
Based on information submitted to the MLS GRID as of Fri Jul 25 2025. All data is obtained from various sources and may not have been verified by broker or MLS GRID. Supplied Open House Information is subject to change without notice. All information should be independently reviewed and verified for accuracy. Properties may or may not be listed by the office/agent presenting the information.
More to explore in Harry D Jacobs High School, IL
- Featured
- Price
- Bedroom
Popular Markets in Illinois
- Chicago homes for sale$360,000
- Naperville homes for sale$614,900
- Schaumburg homes for sale$349,900
- Arlington Heights homes for sale$460,000
- Glenview homes for sale$749,000
- Des Plaines homes for sale$395,000
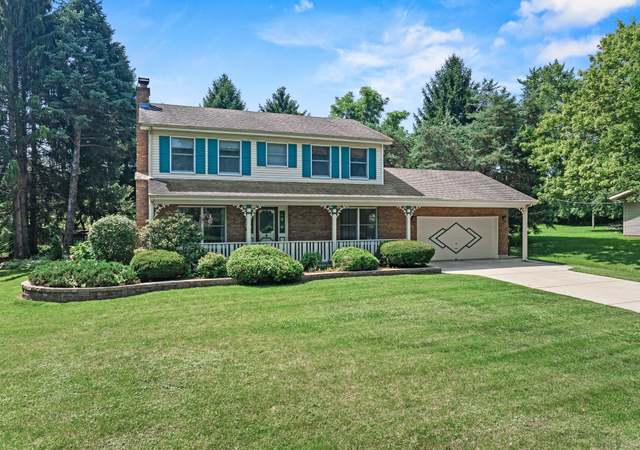 35W225 Crescent Dr, Dundee, IL 60118
35W225 Crescent Dr, Dundee, IL 60118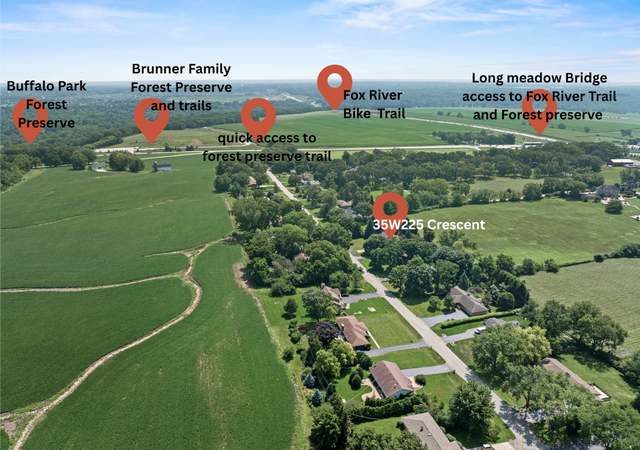 35W225 Crescent Dr, Dundee, IL 60118
35W225 Crescent Dr, Dundee, IL 60118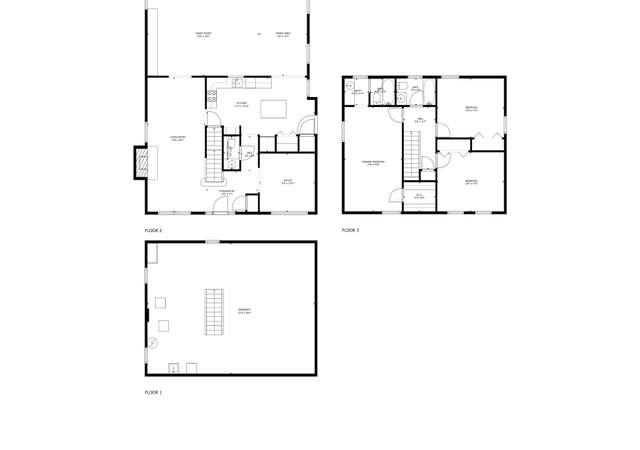 35W225 Crescent Dr, Dundee, IL 60118
35W225 Crescent Dr, Dundee, IL 60118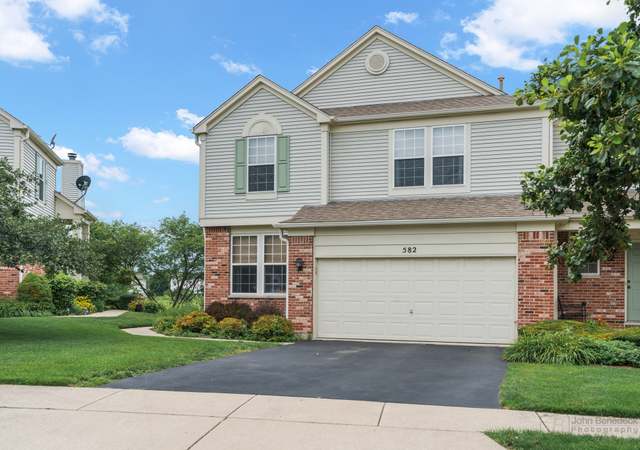 582 Woods Creek Ln, Algonquin, IL 60102
582 Woods Creek Ln, Algonquin, IL 60102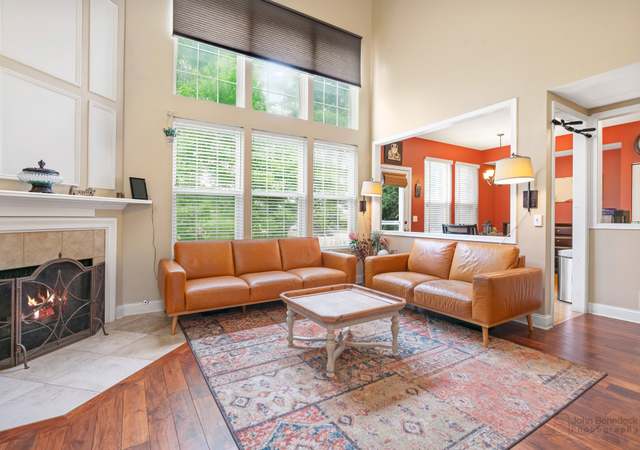 582 Woods Creek Ln, Algonquin, IL 60102
582 Woods Creek Ln, Algonquin, IL 60102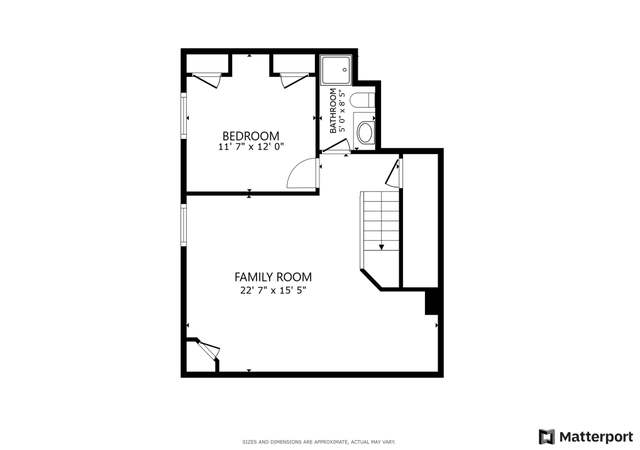 582 Woods Creek Ln, Algonquin, IL 60102
582 Woods Creek Ln, Algonquin, IL 60102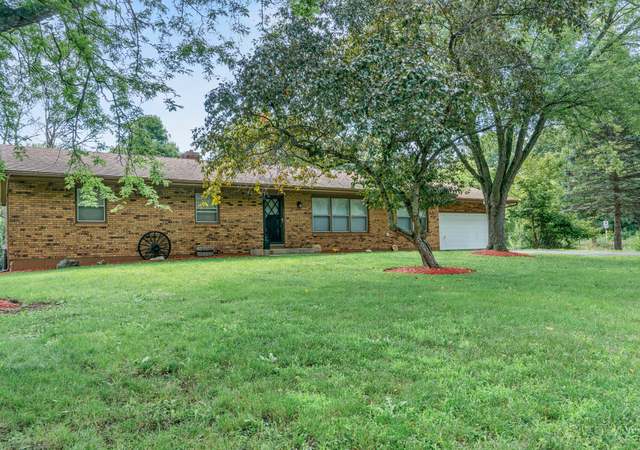 1025 Harper Dr, Algonquin, IL 60102
1025 Harper Dr, Algonquin, IL 60102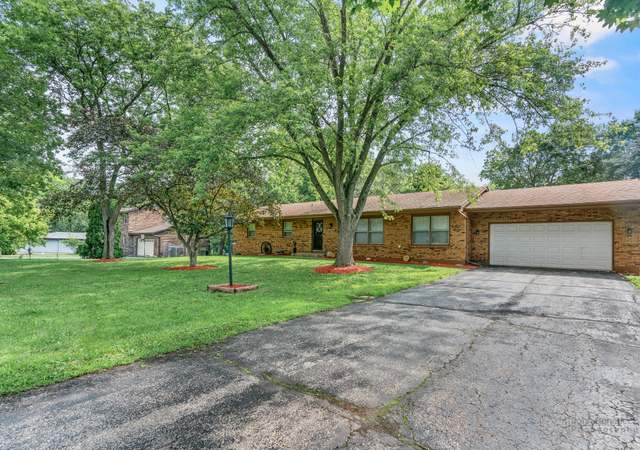 1025 Harper Dr, Algonquin, IL 60102
1025 Harper Dr, Algonquin, IL 60102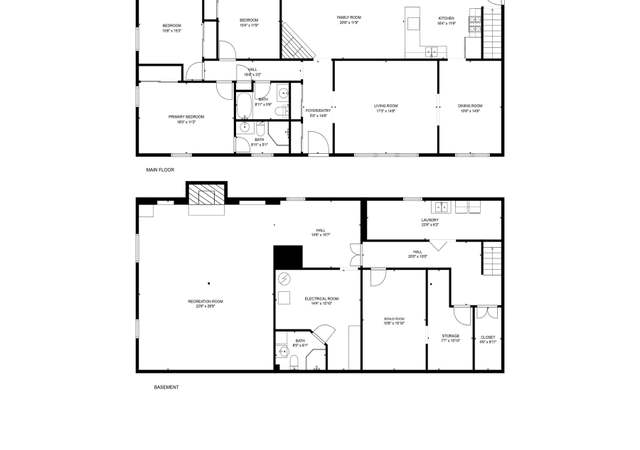 1025 Harper Dr, Algonquin, IL 60102
1025 Harper Dr, Algonquin, IL 60102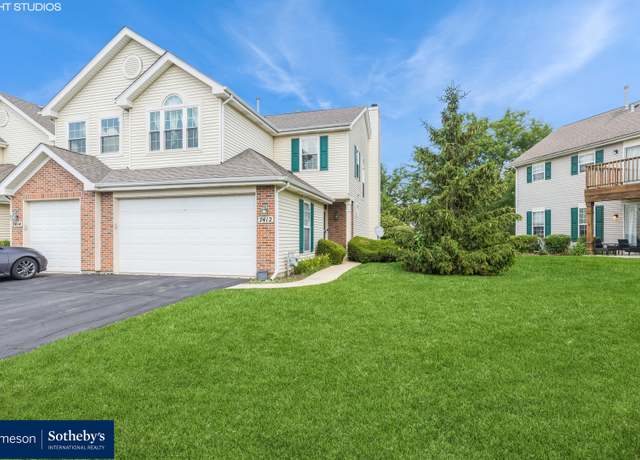 7412 Grandview Ct, Carpentersville, IL 60110
7412 Grandview Ct, Carpentersville, IL 60110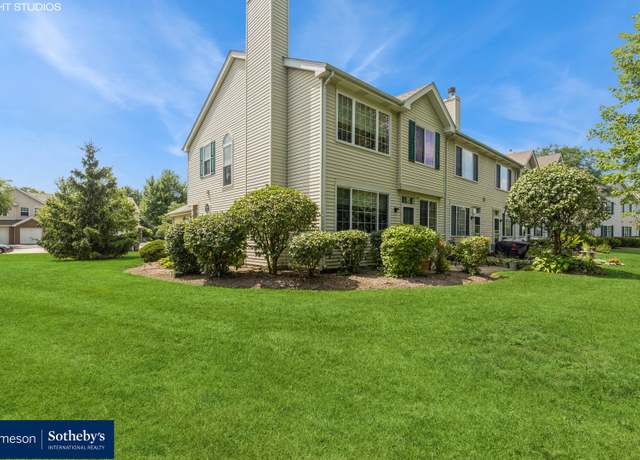 7412 Grandview Ct, Carpentersville, IL 60110
7412 Grandview Ct, Carpentersville, IL 60110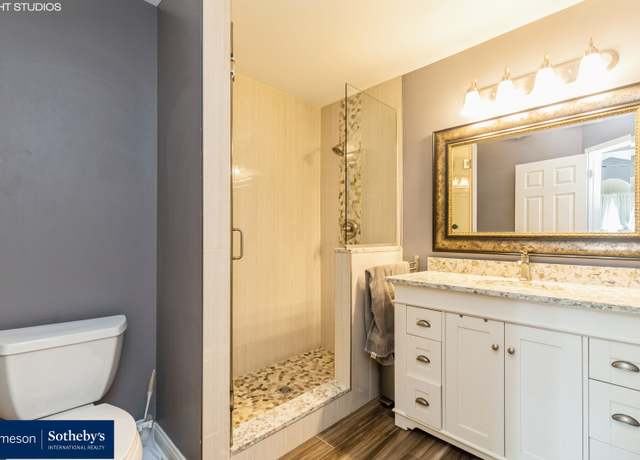 7412 Grandview Ct, Carpentersville, IL 60110
7412 Grandview Ct, Carpentersville, IL 60110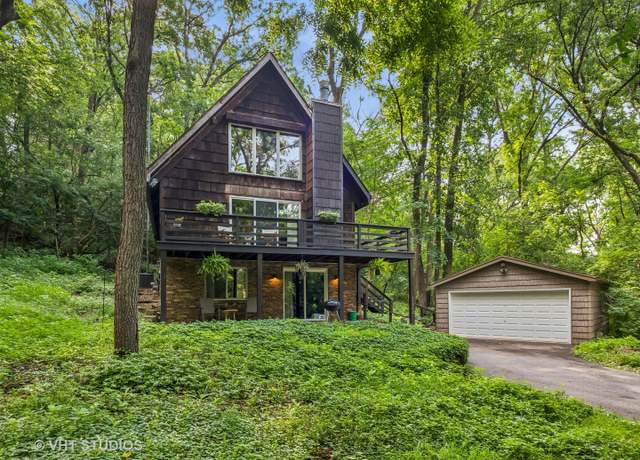 11712 Westend Dr, Algonquin, IL 60102
11712 Westend Dr, Algonquin, IL 60102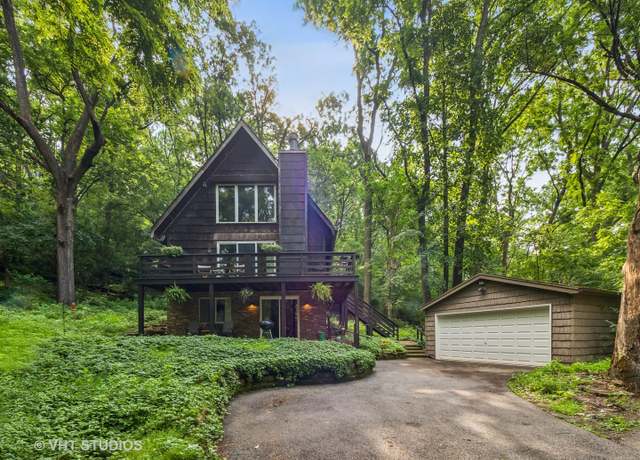 11712 Westend Dr, Algonquin, IL 60102
11712 Westend Dr, Algonquin, IL 60102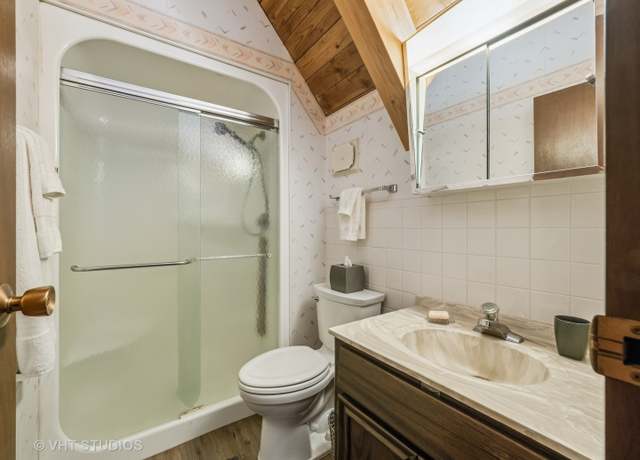 11712 Westend Dr, Algonquin, IL 60102
11712 Westend Dr, Algonquin, IL 60102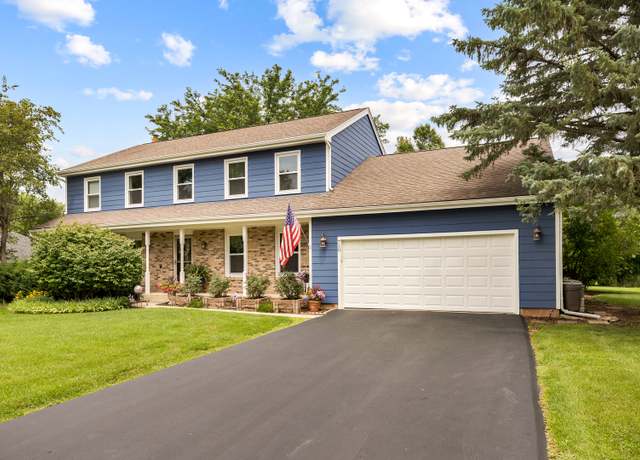 710 Sprucetree Ln, Algonquin, IL 60102
710 Sprucetree Ln, Algonquin, IL 60102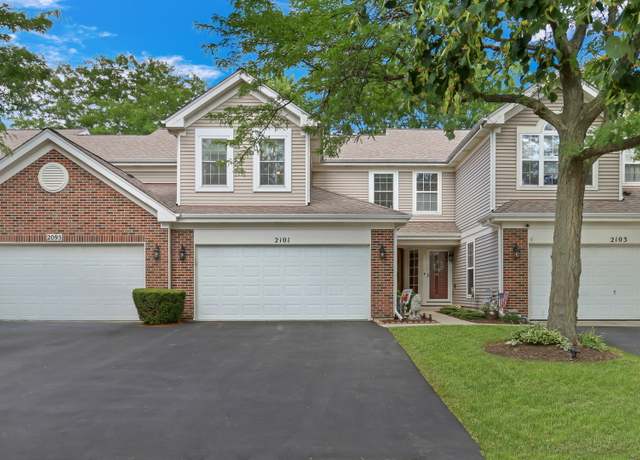 2101 Peach Tree Ln, Algonquin, IL 60102
2101 Peach Tree Ln, Algonquin, IL 60102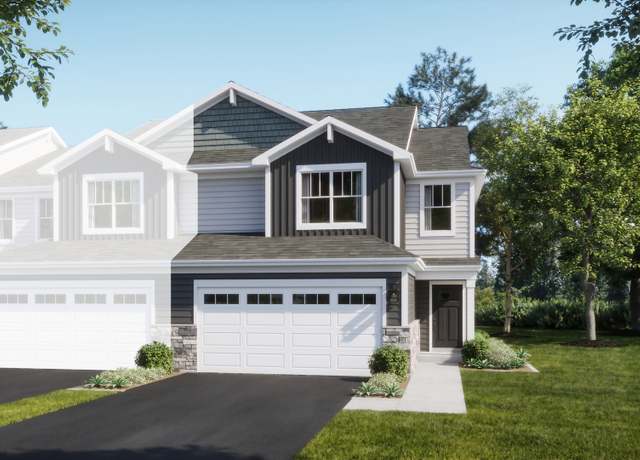 823 Lindsay Ln, West Dundee, IL 60118
823 Lindsay Ln, West Dundee, IL 60118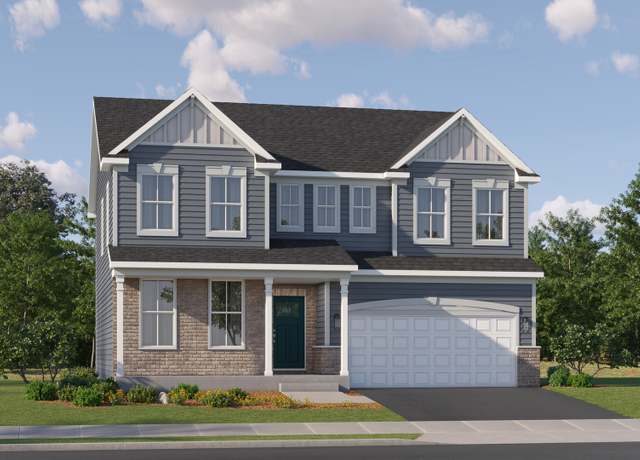 1031 Waterford St, Algonquin, IL 60102
1031 Waterford St, Algonquin, IL 60102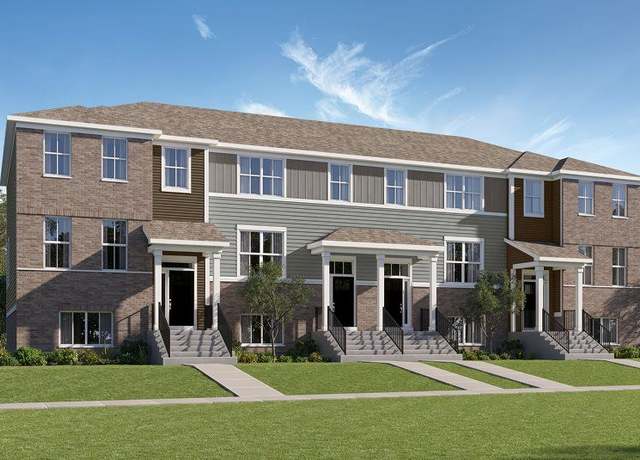 1260 Glenmont St, Algonquin, IL 60102
1260 Glenmont St, Algonquin, IL 60102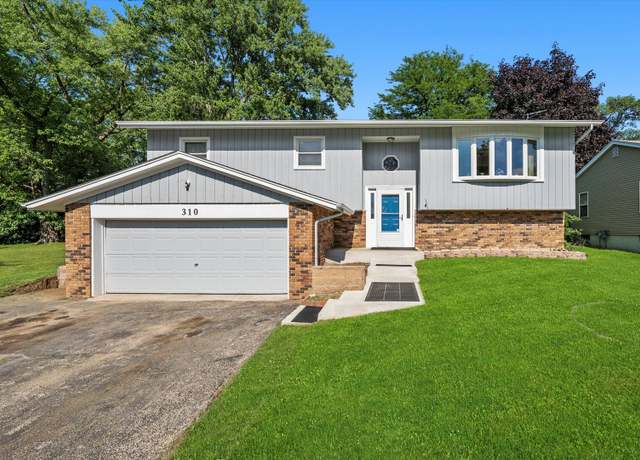 310 Crystal Lake Rd, Lake In The Hills, IL 60156
310 Crystal Lake Rd, Lake In The Hills, IL 60156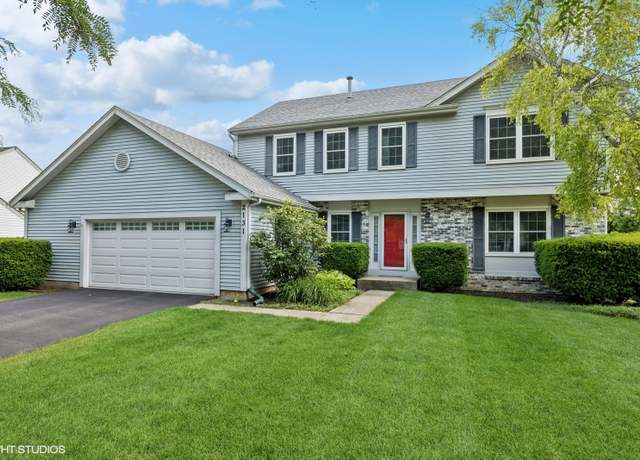 2131 Stewart Ln, West Dundee, IL 60118
2131 Stewart Ln, West Dundee, IL 60118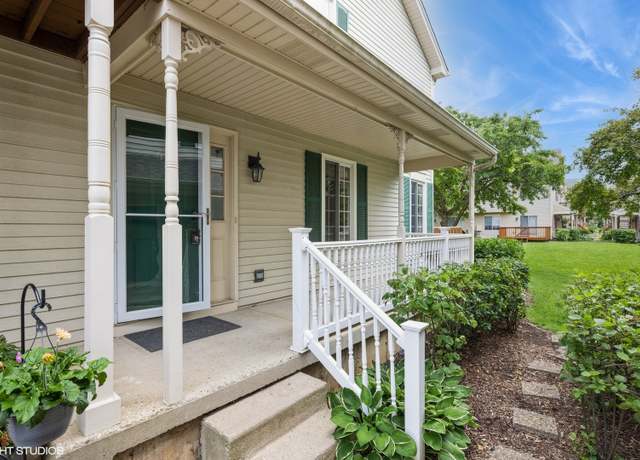 6 W Acorn Ln, Lake In The Hills, IL 60156
6 W Acorn Ln, Lake In The Hills, IL 60156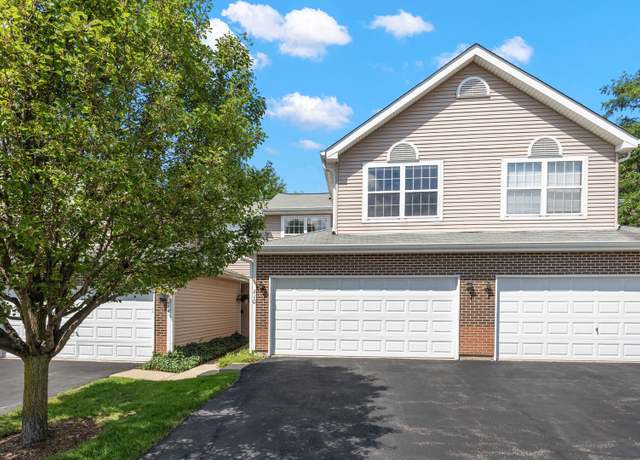 210 Grandview Ct, Algonquin, IL 60102
210 Grandview Ct, Algonquin, IL 60102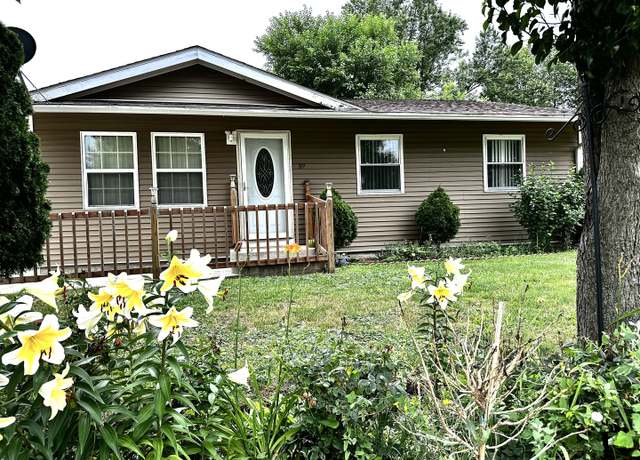 319 Four Winds Way, Carpentersville, IL 60110
319 Four Winds Way, Carpentersville, IL 60110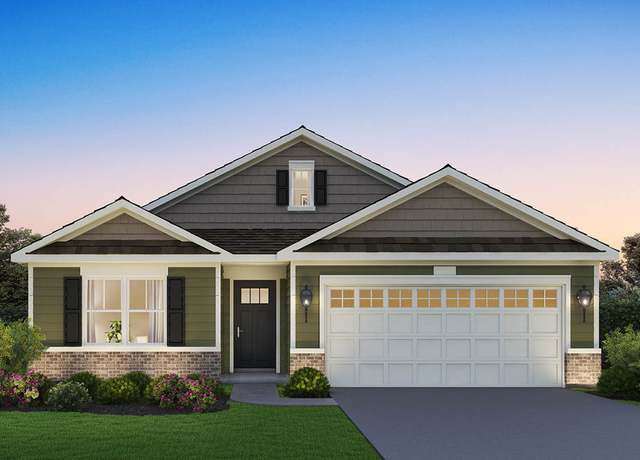 2601 Harnish Dr, Algonquin, IL 60102
2601 Harnish Dr, Algonquin, IL 60102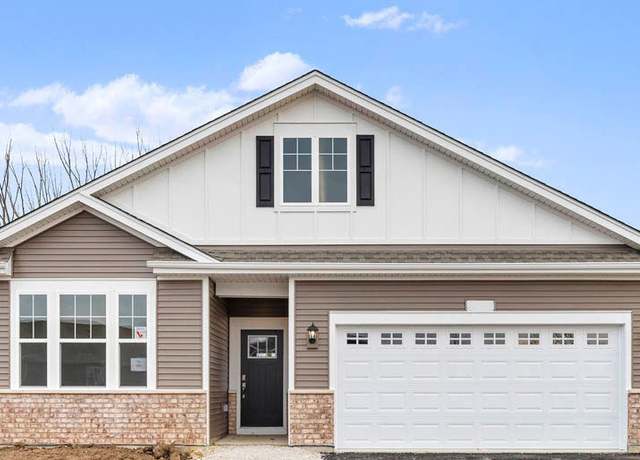 2611 Harnish Dr, Algonquin, IL 60102
2611 Harnish Dr, Algonquin, IL 60102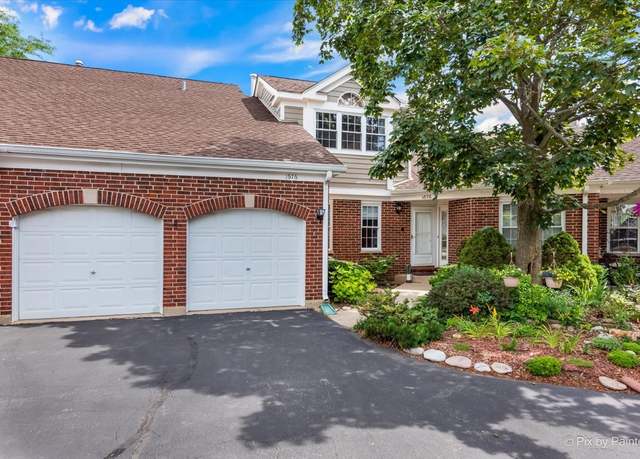 1676 Edgewood Dr #0, Algonquin, IL 60102
1676 Edgewood Dr #0, Algonquin, IL 60102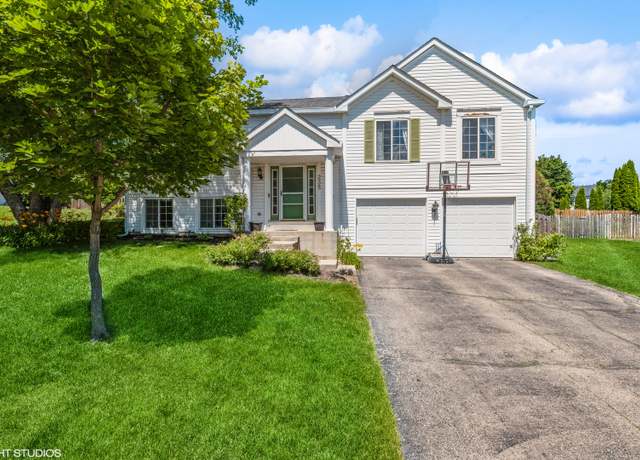 235 Aberdeen Dr, Algonquin, IL 60102
235 Aberdeen Dr, Algonquin, IL 60102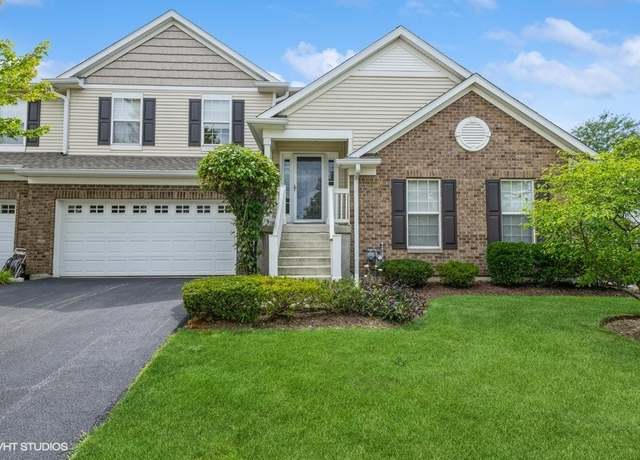 2635 Loren Ln #2635, Algonquin, IL 60102
2635 Loren Ln #2635, Algonquin, IL 60102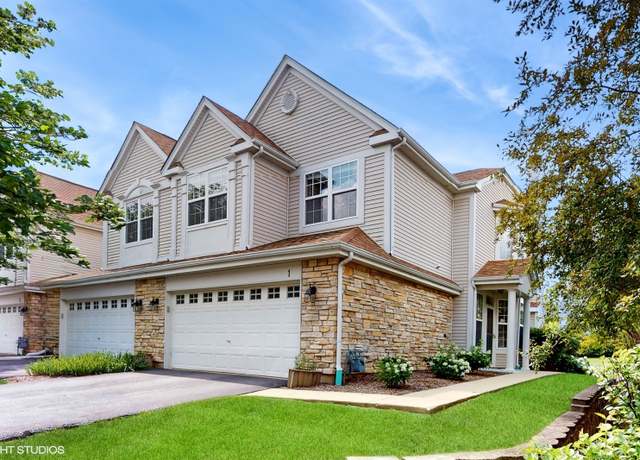 1 Clara Ct, Algonquin, IL 60102
1 Clara Ct, Algonquin, IL 60102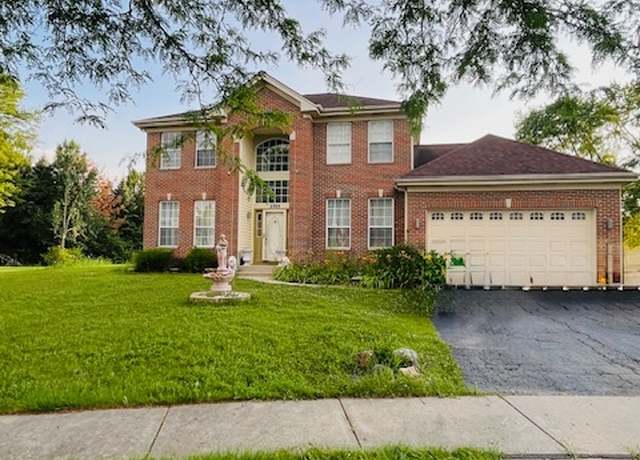 2705 Westwood Cir, Carpentersville, IL 60110
2705 Westwood Cir, Carpentersville, IL 60110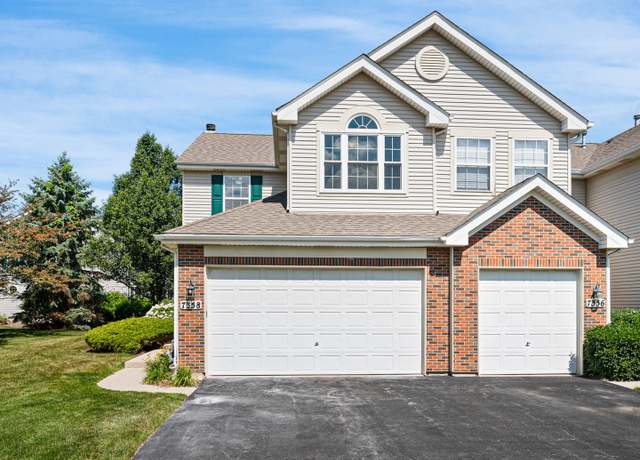 7358 Grandview Ct #7358, Carpentersville, IL 60110
7358 Grandview Ct #7358, Carpentersville, IL 60110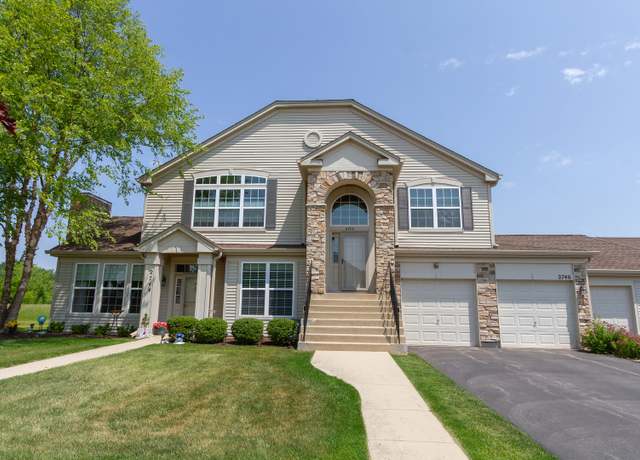 2746 Acorn Ct #2746, West Dundee, IL 60118
2746 Acorn Ct #2746, West Dundee, IL 60118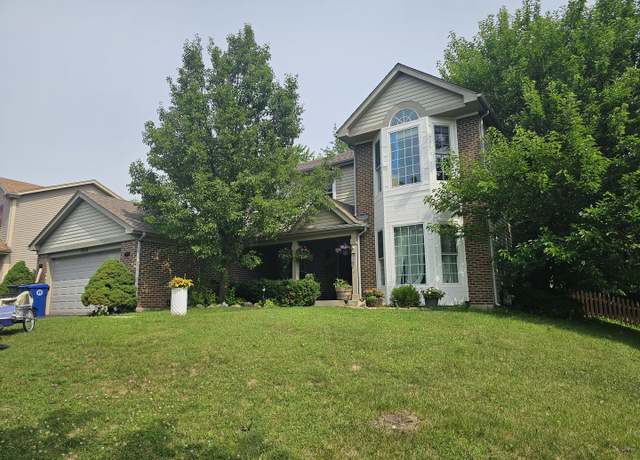 1920 Jester Ln, Algonquin, IL 60102
1920 Jester Ln, Algonquin, IL 60102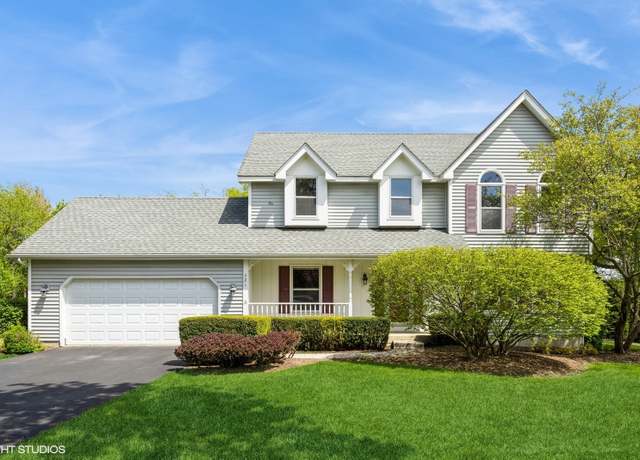 321 Greens View Dr, Algonquin, IL 60102
321 Greens View Dr, Algonquin, IL 60102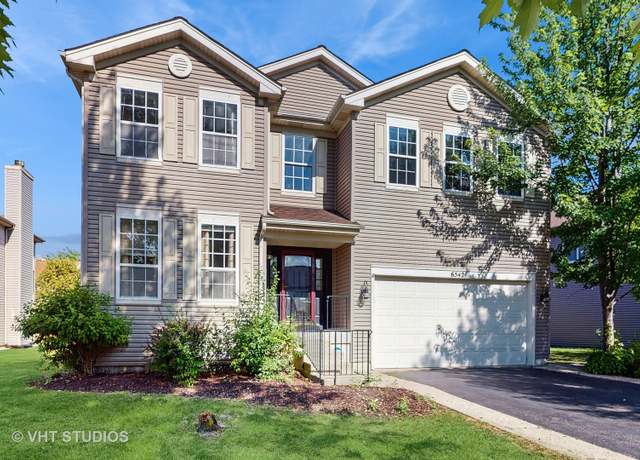 6542 Pine Hollow Rd, Carpentersville, IL 60110
6542 Pine Hollow Rd, Carpentersville, IL 60110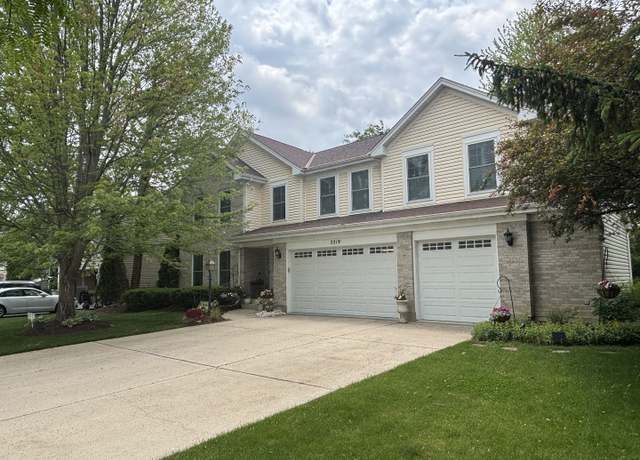 2219 Barrett Dr, Algonquin, IL 60102
2219 Barrett Dr, Algonquin, IL 60102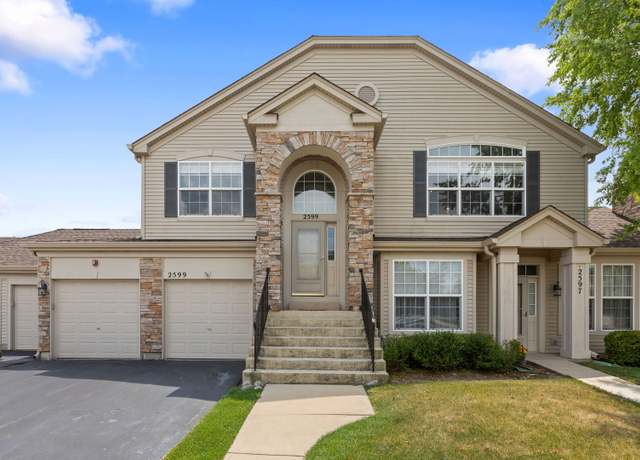 2599 Oak Dr #2599, West Dundee, IL 60118
2599 Oak Dr #2599, West Dundee, IL 60118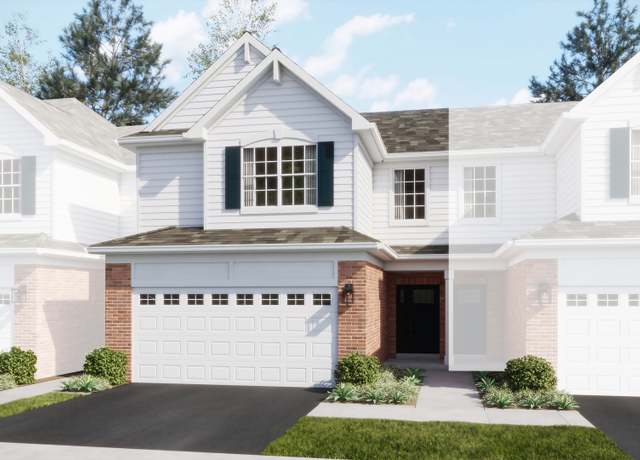 1265 Glenmont St, Algonquin, IL 60102
1265 Glenmont St, Algonquin, IL 60102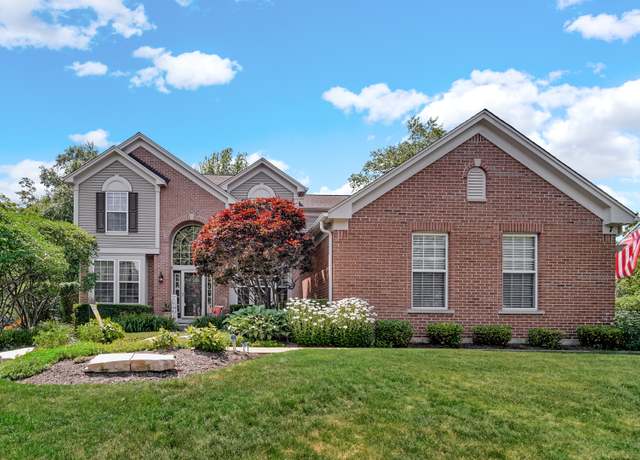 7 Rock River Ct, Algonquin, IL 60102
7 Rock River Ct, Algonquin, IL 60102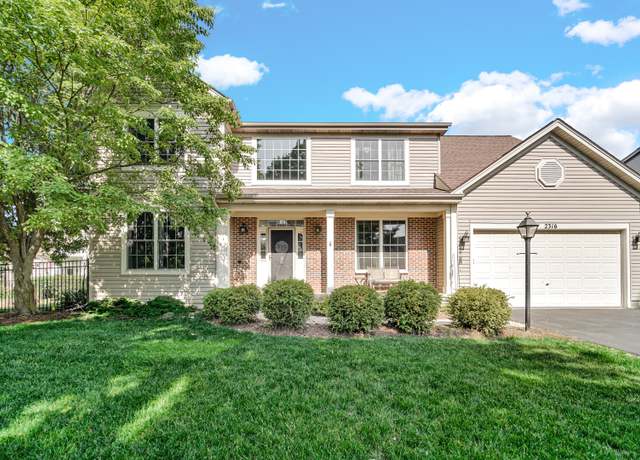 2316 Loop Rd, Algonquin, IL 60102
2316 Loop Rd, Algonquin, IL 60102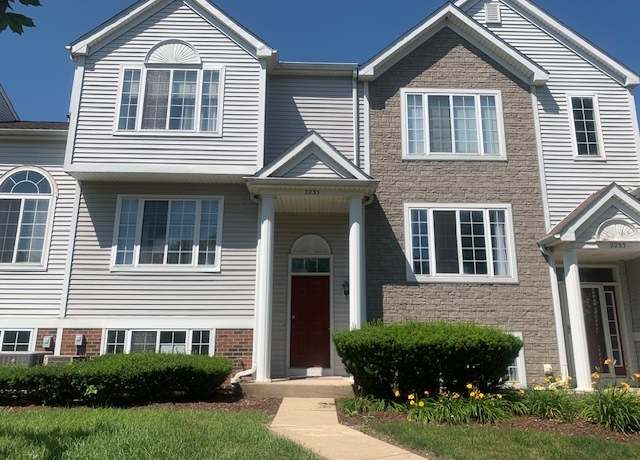 2235 Dawson Ln, Algonquin, IL 60102
2235 Dawson Ln, Algonquin, IL 60102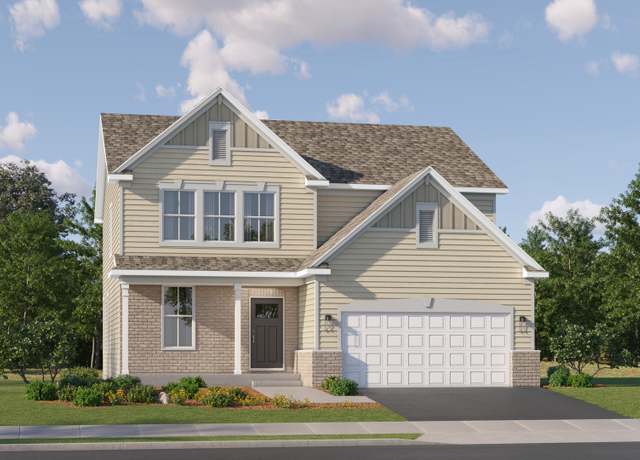 1061 Waterford St, Algonquin, IL 60102
1061 Waterford St, Algonquin, IL 60102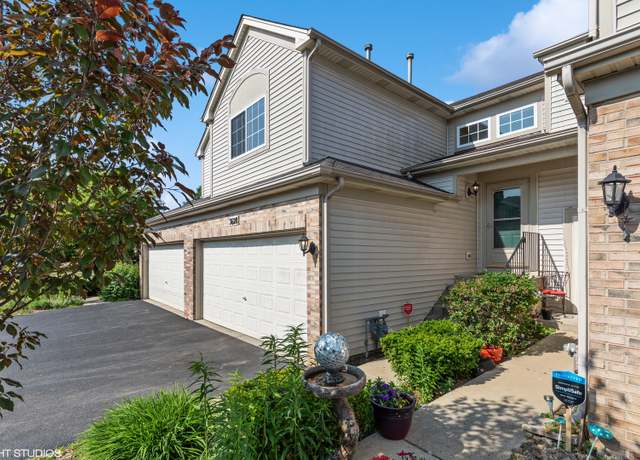 3628 Roanoke Ave #3628, Carpentersville, IL 60110
3628 Roanoke Ave #3628, Carpentersville, IL 60110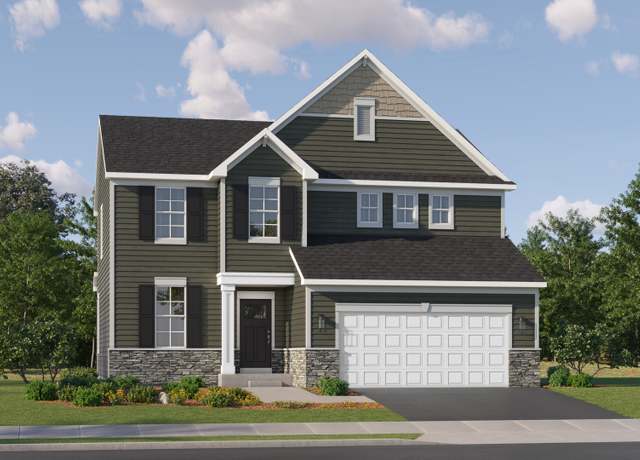 1041 Waterford St, Algonquin, IL 60102
1041 Waterford St, Algonquin, IL 60102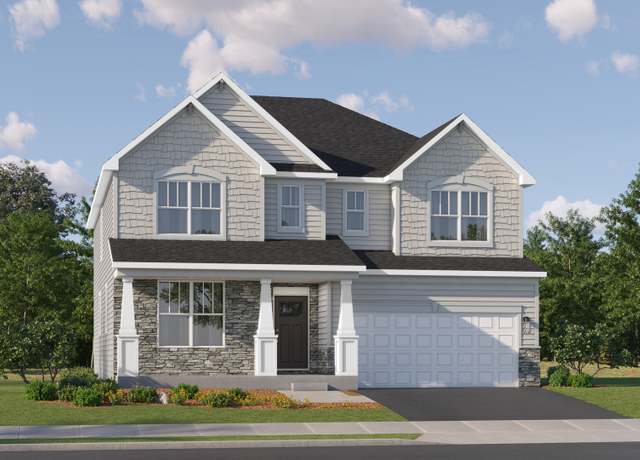 1051 Waterford St, Algonquin, IL 60102
1051 Waterford St, Algonquin, IL 60102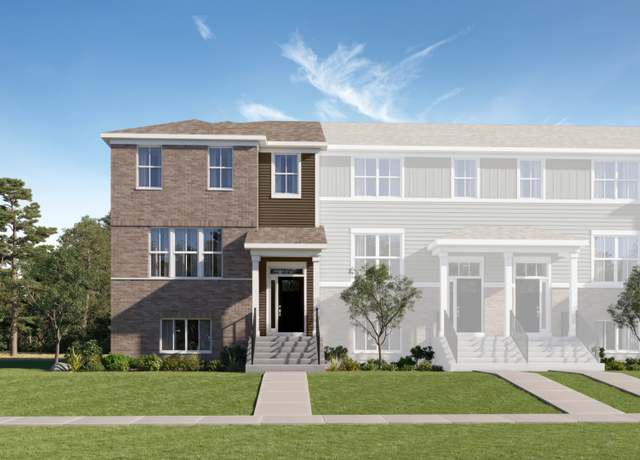 2256 Stonegate Rd, Algonquin, IL 60102
2256 Stonegate Rd, Algonquin, IL 60102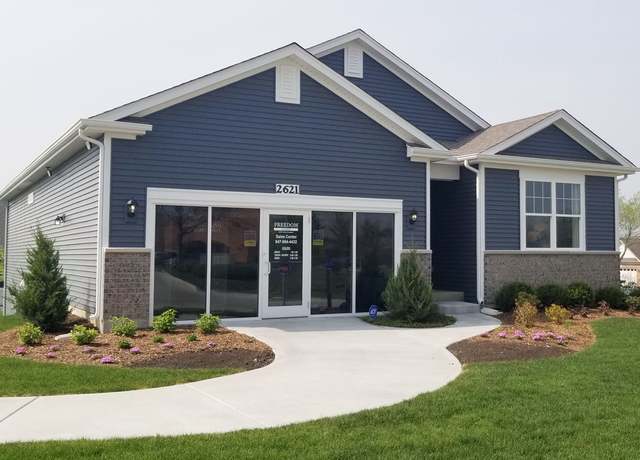 2621 Harnish Dr, Algonquin, IL 60102
2621 Harnish Dr, Algonquin, IL 60102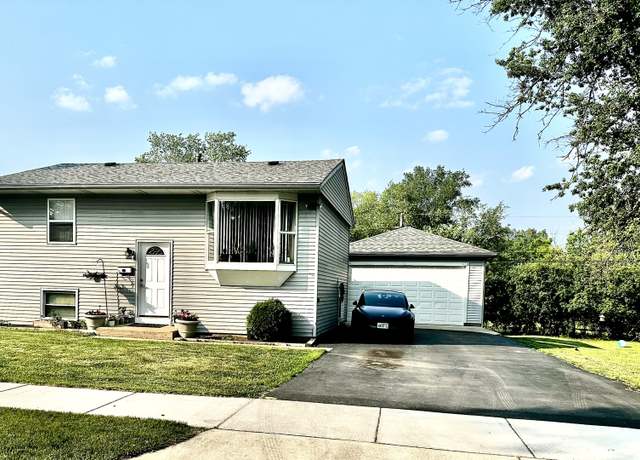 604 West Wind Dr, Carpentersville, IL 60110
604 West Wind Dr, Carpentersville, IL 60110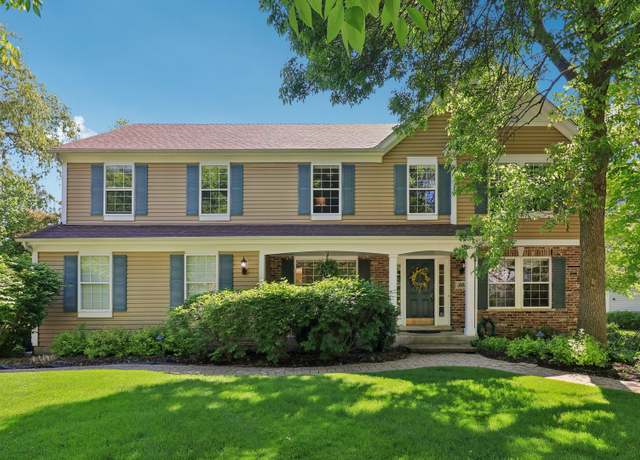 305 Buckingham Dr, Algonquin, IL 60102
305 Buckingham Dr, Algonquin, IL 60102

 United States
United States Canada
Canada