
Based on information submitted to the MLS GRID as of Thu Jun 26 2025. All data is obtained from various sources and may not have been verified by broker or MLS GRID. Supplied Open House Information is subject to change without notice. All information should be independently reviewed and verified for accuracy. Properties may or may not be listed by the office/agent presenting the information.
More to explore in Hickory Creek Middle School, IL
- Featured
- Price
- Bedroom
Popular Markets in Illinois
- Chicago homes for sale$364,900
- Naperville homes for sale$650,000
- Schaumburg homes for sale$349,000
- Arlington Heights homes for sale$485,000
- Glenview homes for sale$749,000
- Des Plaines homes for sale$374,618
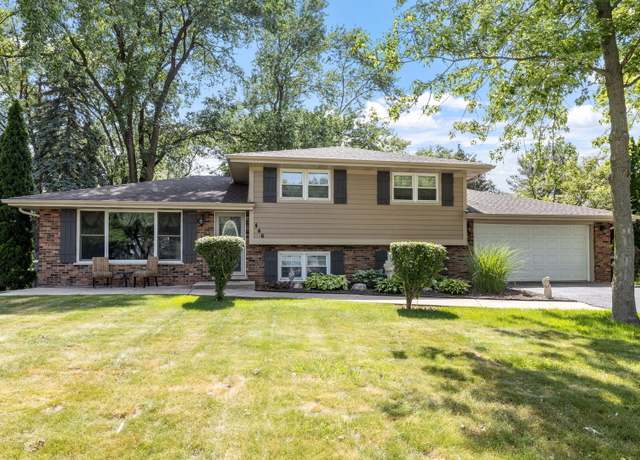 446 Cottonwood Rd, Frankfort, IL 60423
446 Cottonwood Rd, Frankfort, IL 60423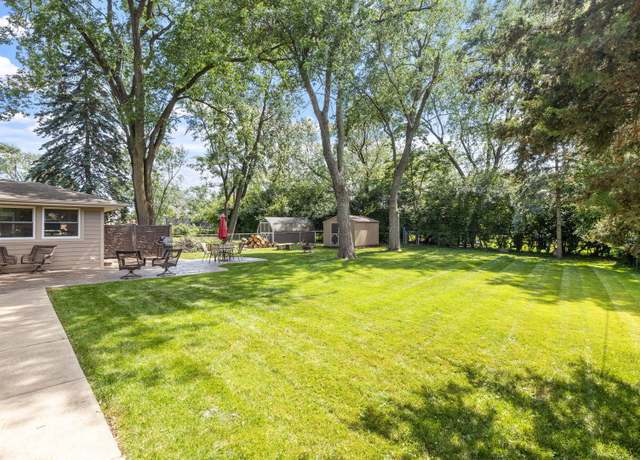 446 Cottonwood Rd, Frankfort, IL 60423
446 Cottonwood Rd, Frankfort, IL 60423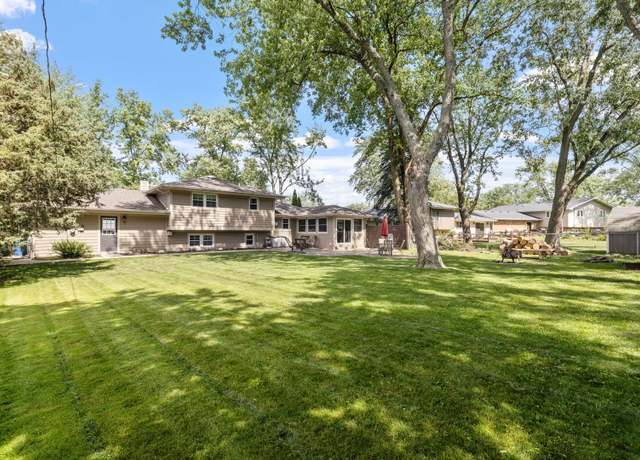 446 Cottonwood Rd, Frankfort, IL 60423
446 Cottonwood Rd, Frankfort, IL 60423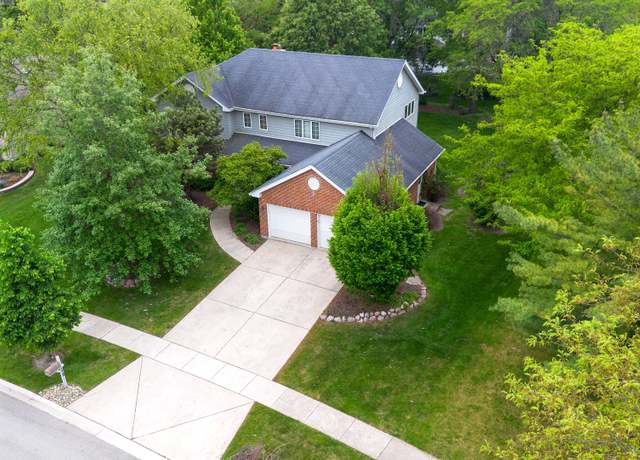 172 Hamilton Ave, Frankfort, IL 60423
172 Hamilton Ave, Frankfort, IL 60423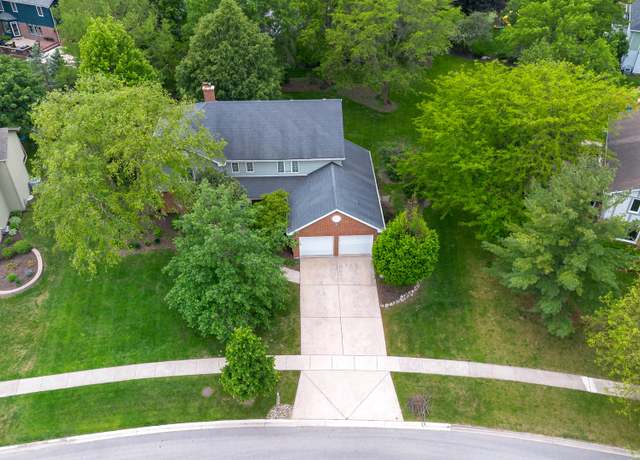 172 Hamilton Ave, Frankfort, IL 60423
172 Hamilton Ave, Frankfort, IL 60423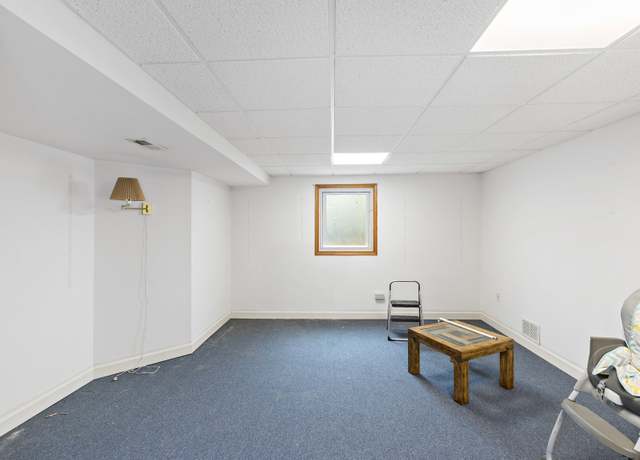 172 Hamilton Ave, Frankfort, IL 60423
172 Hamilton Ave, Frankfort, IL 60423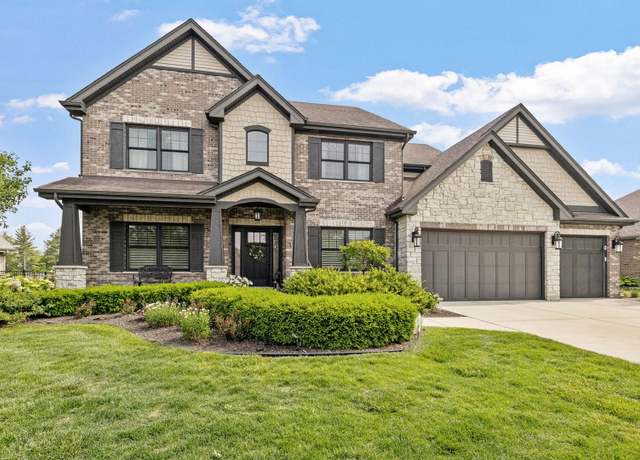 11747 London Bridge Dr, Mokena, IL 60448
11747 London Bridge Dr, Mokena, IL 60448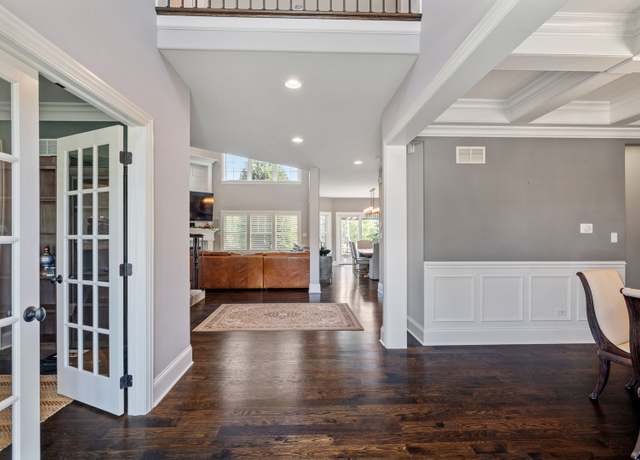 11747 London Bridge Dr, Mokena, IL 60448
11747 London Bridge Dr, Mokena, IL 60448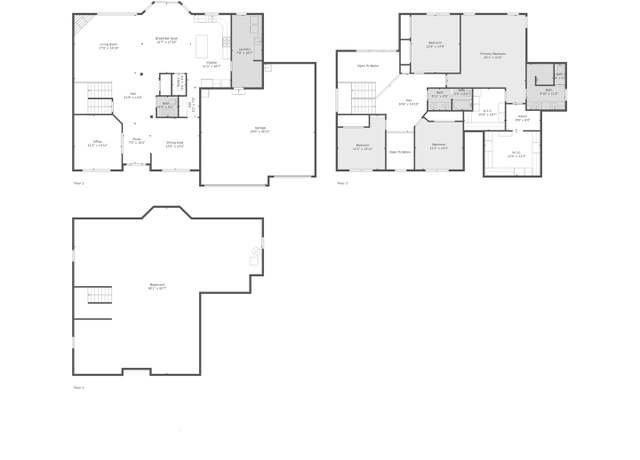 11747 London Bridge Dr, Mokena, IL 60448
11747 London Bridge Dr, Mokena, IL 60448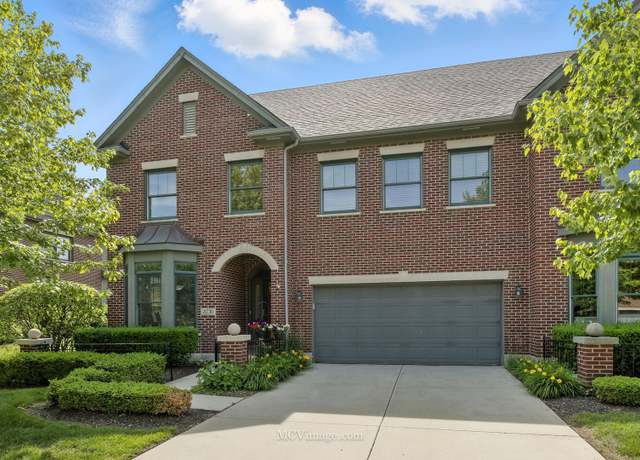 21730 Higley Ln, Frankfort, IL 60423
21730 Higley Ln, Frankfort, IL 60423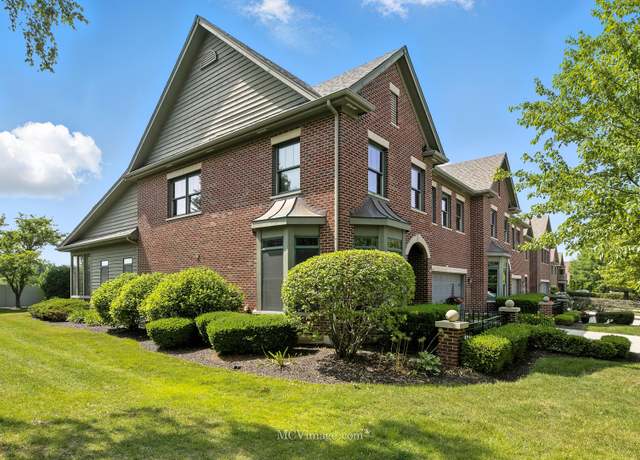 21730 Higley Ln, Frankfort, IL 60423
21730 Higley Ln, Frankfort, IL 60423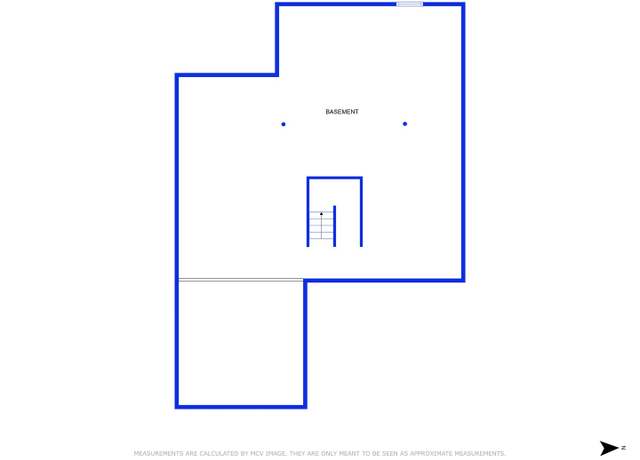 21730 Higley Ln, Frankfort, IL 60423
21730 Higley Ln, Frankfort, IL 60423 22450 Autumn Dr, Frankfort, IL 60423
22450 Autumn Dr, Frankfort, IL 60423 22450 Autumn Dr, Frankfort, IL 60423
22450 Autumn Dr, Frankfort, IL 60423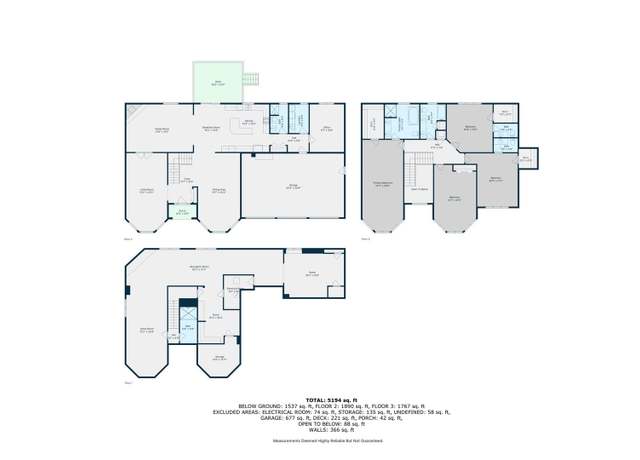 22450 Autumn Dr, Frankfort, IL 60423
22450 Autumn Dr, Frankfort, IL 60423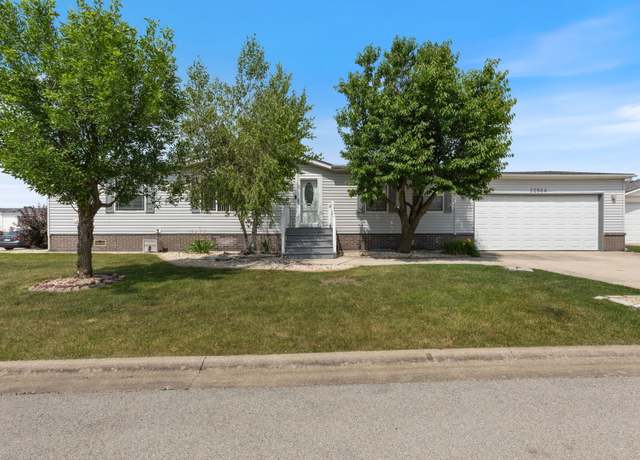 22924 Long Beach Dr, Frankfort, IL 60423
22924 Long Beach Dr, Frankfort, IL 60423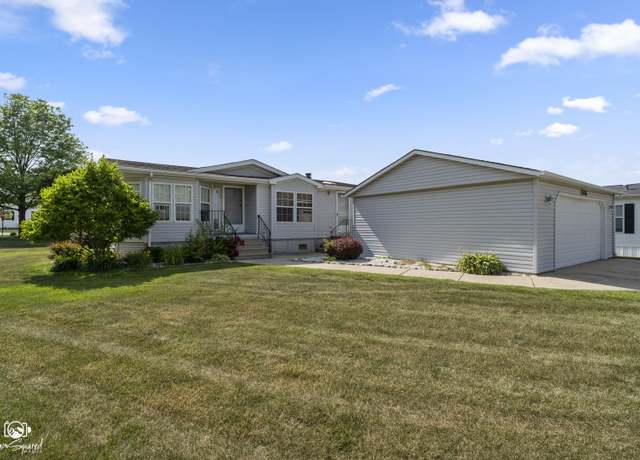 23036 S Glen Eagle Dr, Frankfort, IL 60423
23036 S Glen Eagle Dr, Frankfort, IL 60423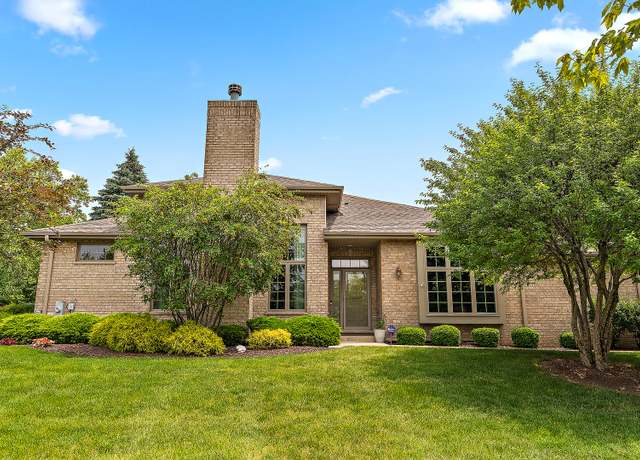 20142 Crystal Lake Way, Frankfort, IL 60423
20142 Crystal Lake Way, Frankfort, IL 60423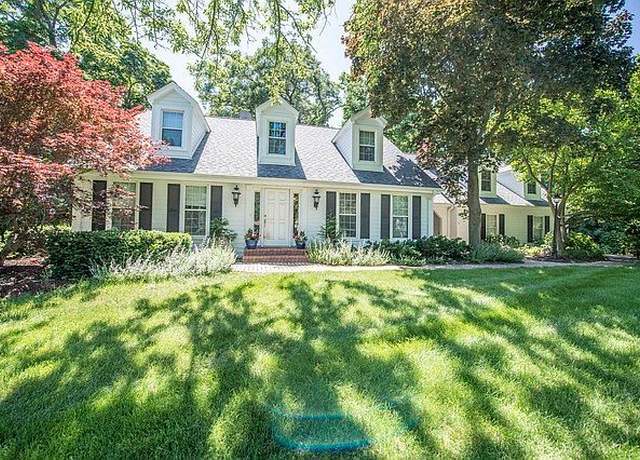 948 A Shetland Dr, Frankfort, IL 60423
948 A Shetland Dr, Frankfort, IL 60423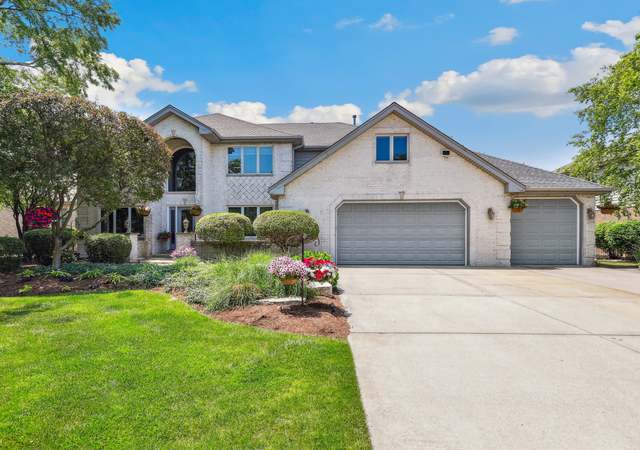 22454 Hinspeter Dr, Frankfort, IL 60423
22454 Hinspeter Dr, Frankfort, IL 60423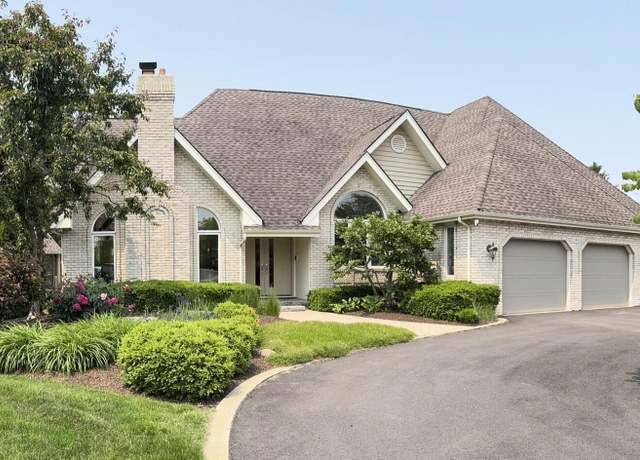 10652 Lexington Ct, Frankfort, IL 60423
10652 Lexington Ct, Frankfort, IL 60423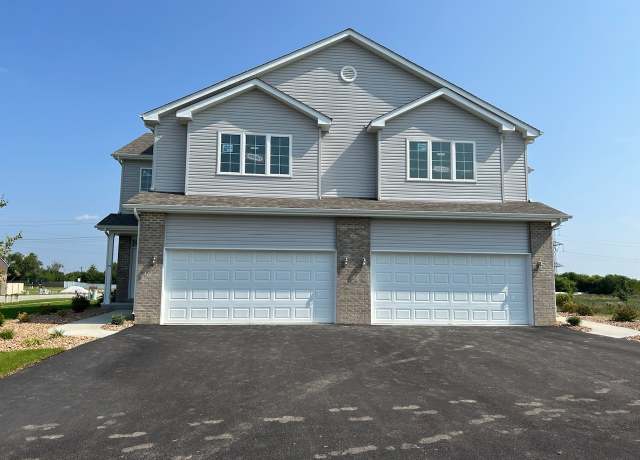 1583 Glenbrooke Ln, New Lenox, IL 60451
1583 Glenbrooke Ln, New Lenox, IL 60451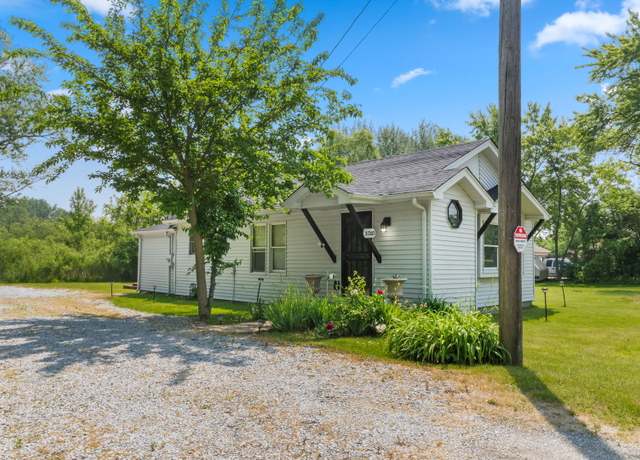 21203 S 93rd Ave, Frankfort, IL 60423
21203 S 93rd Ave, Frankfort, IL 60423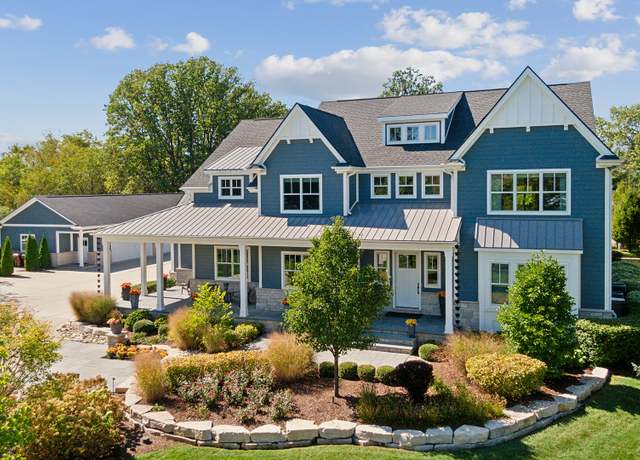 320 N 95th Ave, Frankfort, IL 60423
320 N 95th Ave, Frankfort, IL 60423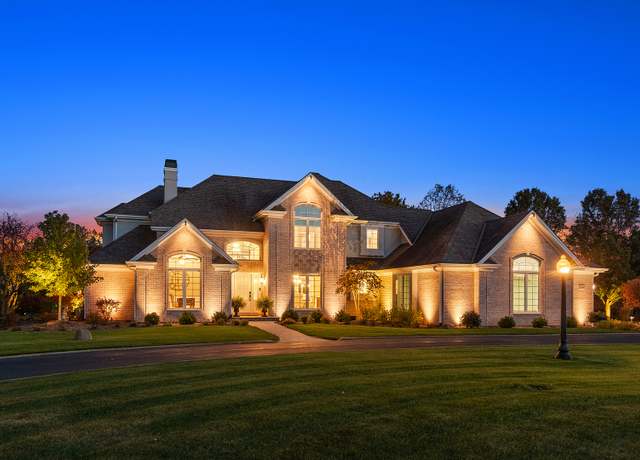 12000 W Donegal Ln, New Lenox, IL 60451
12000 W Donegal Ln, New Lenox, IL 60451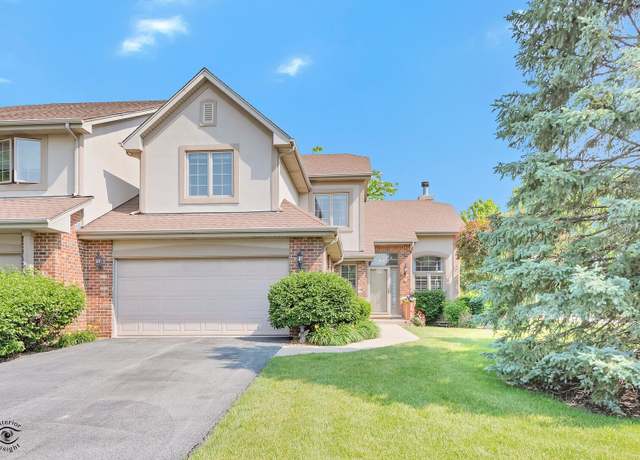 21384 Settlers Pond Dr #1, Frankfort, IL 60423
21384 Settlers Pond Dr #1, Frankfort, IL 60423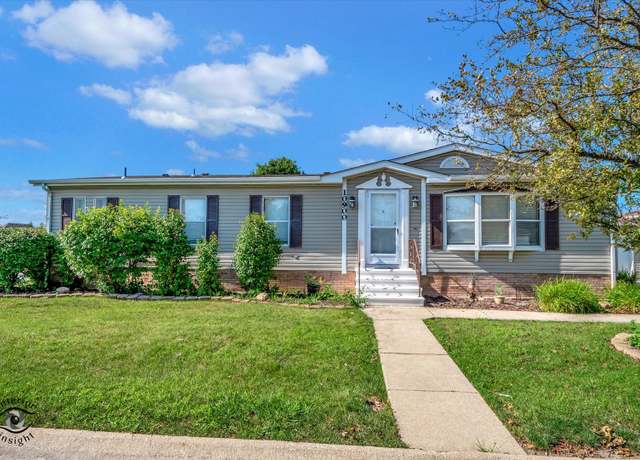 10900 W Gateway Dr, Frankfort, IL 60423
10900 W Gateway Dr, Frankfort, IL 60423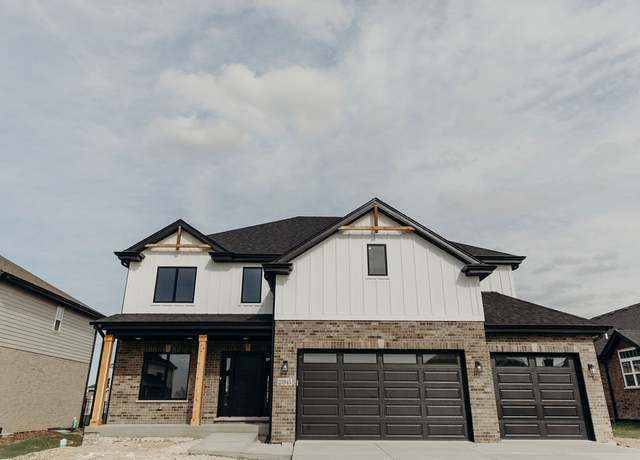 20277 Brendan St, Frankfort, IL 60423
20277 Brendan St, Frankfort, IL 60423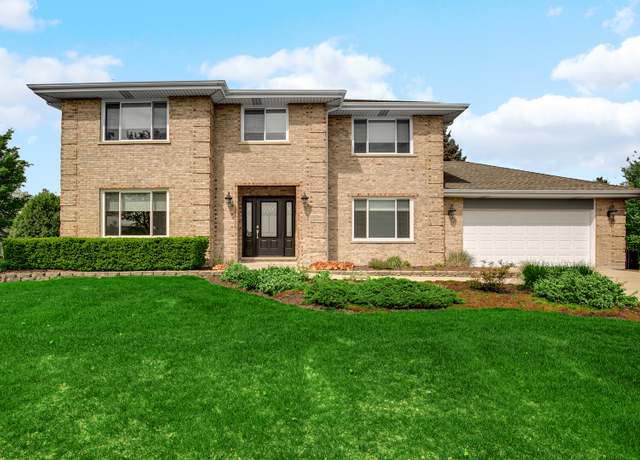 22250 Heritage Dr, Frankfort, IL 60423
22250 Heritage Dr, Frankfort, IL 60423 22844 Lakeview Estates Blvd, Frankfort, IL 60423
22844 Lakeview Estates Blvd, Frankfort, IL 60423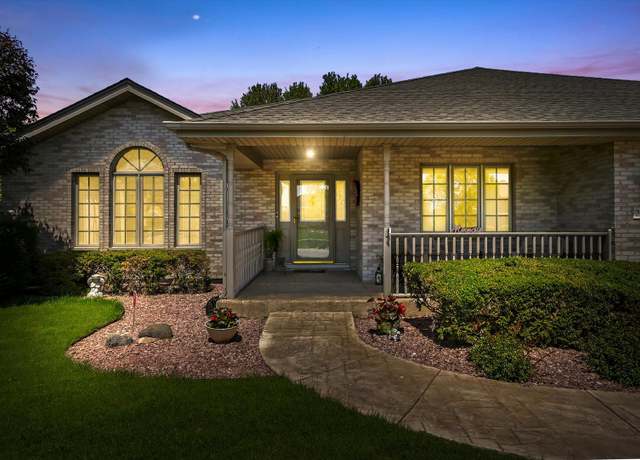 22314 Jeanette Ct, Frankfort, IL 60423
22314 Jeanette Ct, Frankfort, IL 60423 9265 Maura Ct, Frankfort, IL 60423
9265 Maura Ct, Frankfort, IL 60423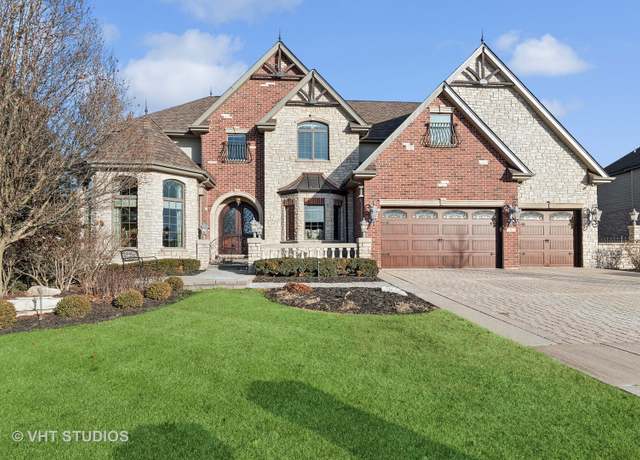 22957 Devonshire Ln, Frankfort, IL 60423
22957 Devonshire Ln, Frankfort, IL 60423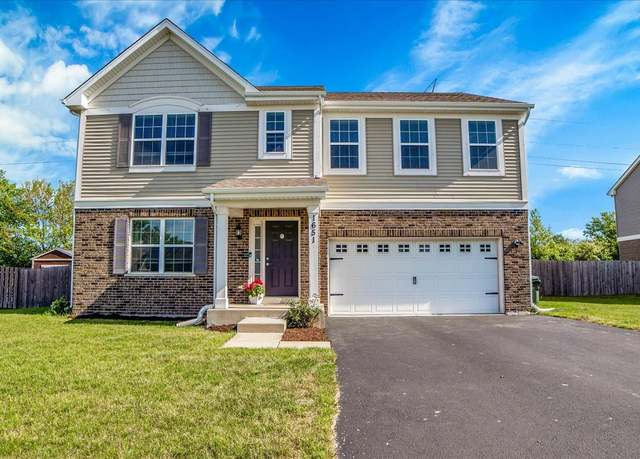 1651 Glenbrooke Ln, New Lenox, IL 60451
1651 Glenbrooke Ln, New Lenox, IL 60451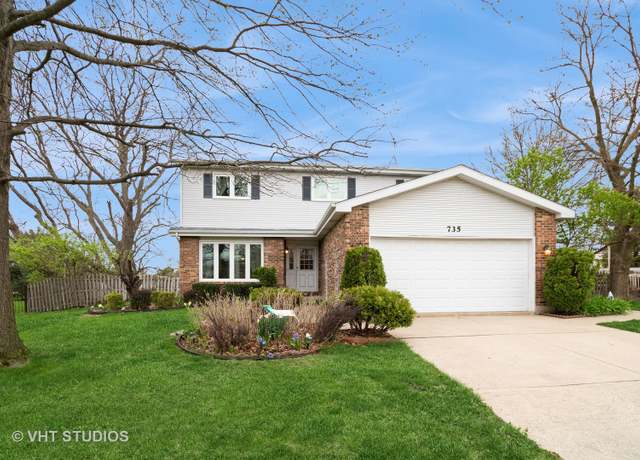 735 Vermont Rd, Frankfort, IL 60423
735 Vermont Rd, Frankfort, IL 60423 10857 W Gateway Dr, Frankfort, IL 60423
10857 W Gateway Dr, Frankfort, IL 60423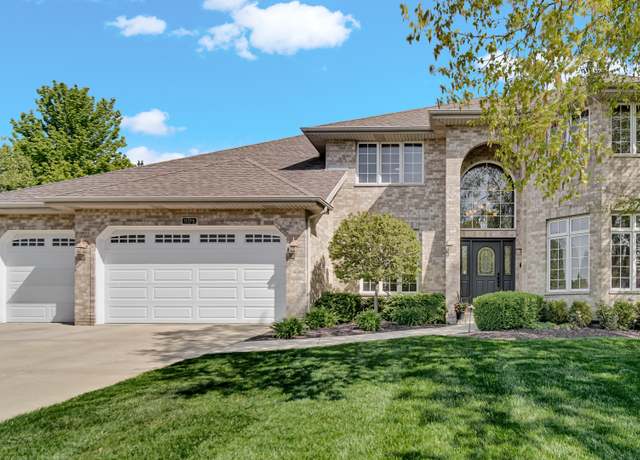 11764 Azure Dr, Frankfort, IL 60423
11764 Azure Dr, Frankfort, IL 60423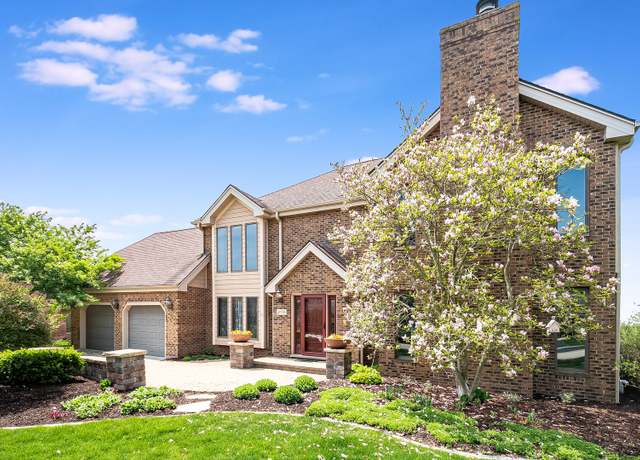 21978 Princeton Cir, Frankfort, IL 60423
21978 Princeton Cir, Frankfort, IL 60423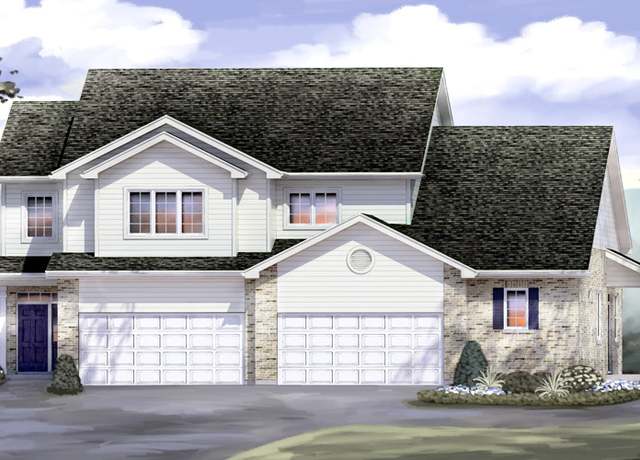 1587 Glenbrooke Ln, New Lenox, IL 60451
1587 Glenbrooke Ln, New Lenox, IL 60451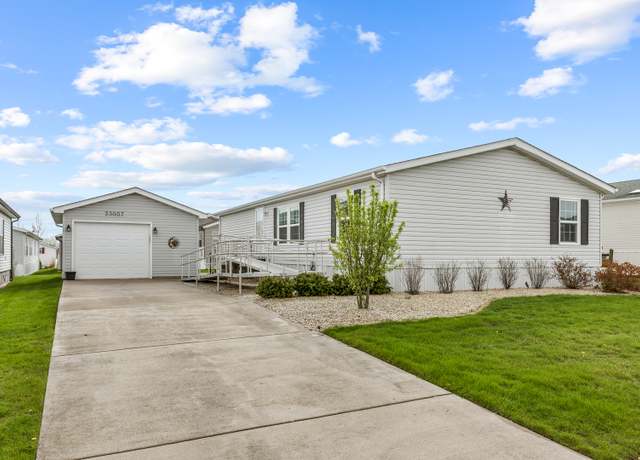 23007 S Balmoral Dr, Frankfort, IL 60423
23007 S Balmoral Dr, Frankfort, IL 60423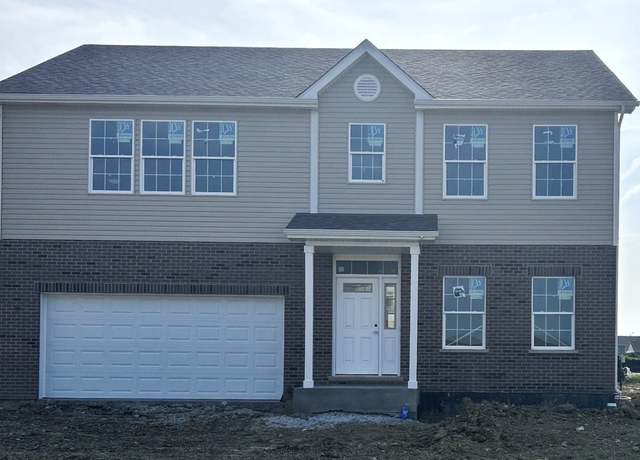 1755 Orchard Ln, New Lenox, IL 60451
1755 Orchard Ln, New Lenox, IL 60451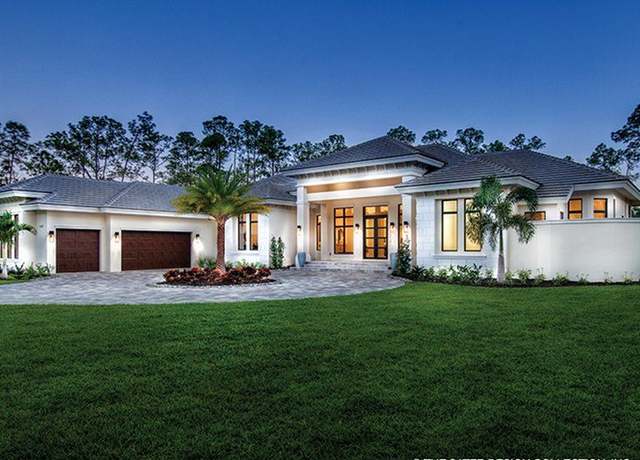 The Thalia: Build On Your Lot Plan, Olympia Fields, IL 60461
The Thalia: Build On Your Lot Plan, Olympia Fields, IL 60461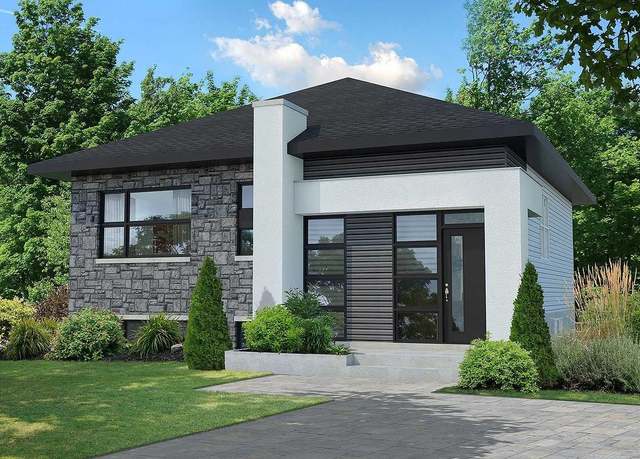 The Greystone: Build On Your Lot Plan, Olympia Fields, IL 60461
The Greystone: Build On Your Lot Plan, Olympia Fields, IL 60461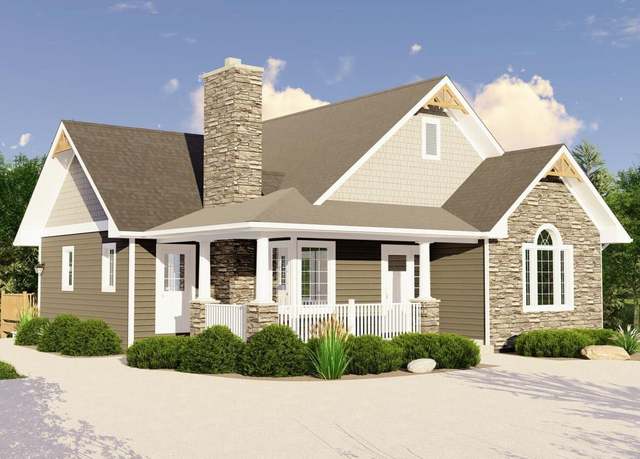 The Meadowbrook : Build On Your Lot Plan, Olympia Fields, IL 60461
The Meadowbrook : Build On Your Lot Plan, Olympia Fields, IL 60461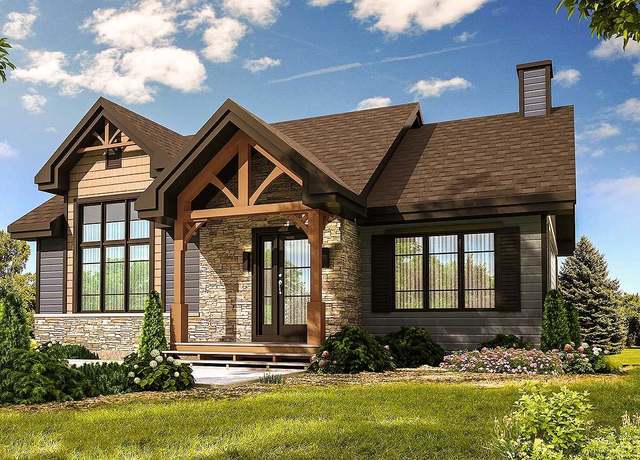 The Whisper : Build On Your Lot Plan, Olympia Fields, IL 60461
The Whisper : Build On Your Lot Plan, Olympia Fields, IL 60461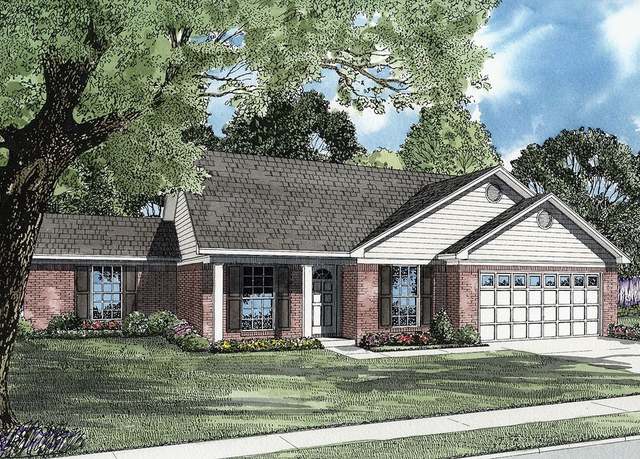 The Sunstone: Build On Your Lot Plan, Olympia Fields, IL 60461
The Sunstone: Build On Your Lot Plan, Olympia Fields, IL 60461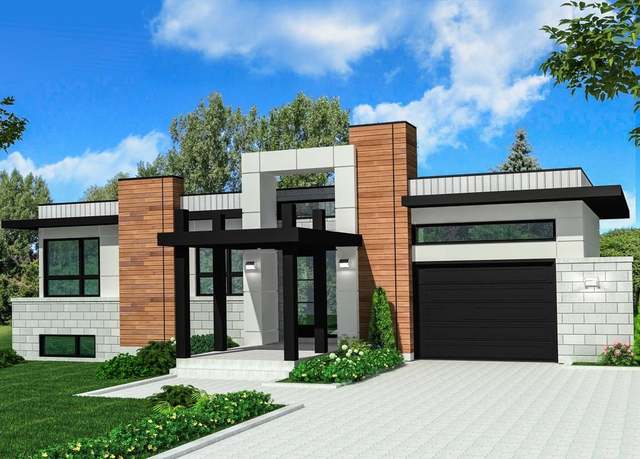 The Brookstone : Build On Your Lot Plan, Olympia Fields, IL 60461
The Brookstone : Build On Your Lot Plan, Olympia Fields, IL 60461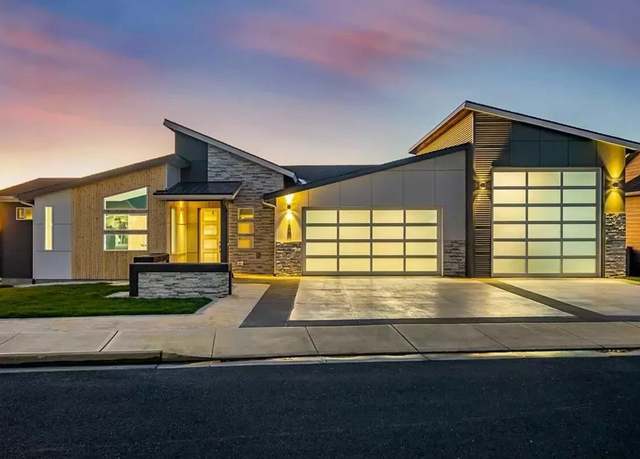 The Haven: Build On Your Lot Plan, Olympia Fields, IL 60461
The Haven: Build On Your Lot Plan, Olympia Fields, IL 60461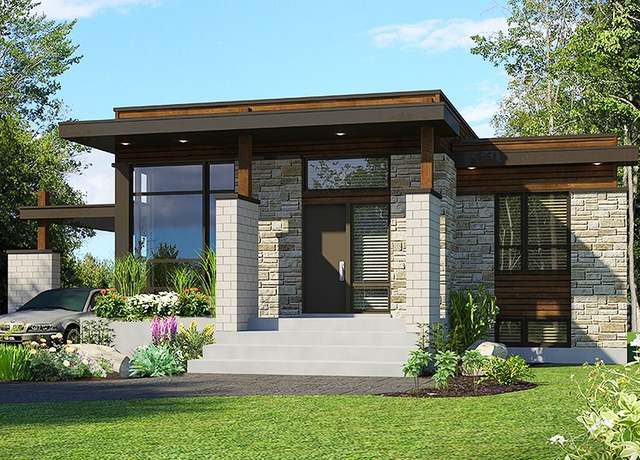 The Hearthstone : Build On Your Lot Plan, Olympia Fields, IL 60461
The Hearthstone : Build On Your Lot Plan, Olympia Fields, IL 60461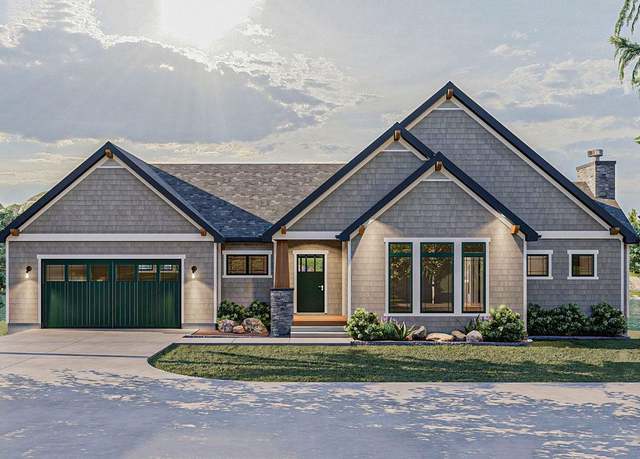 The Serene : Build On Your Lot Plan, Olympia Fields, IL 60461
The Serene : Build On Your Lot Plan, Olympia Fields, IL 60461 The Daphne: Build On Your Lot Plan, Olympia Fields, IL 60461
The Daphne: Build On Your Lot Plan, Olympia Fields, IL 60461

 United States
United States Canada
Canada