Loading...
Loading...
Loading...
More to explore in Wolf Ranch Elementary School, TX
- Featured
- Price
- Bedroom
Popular Markets in Texas
- Austin homes for sale$549,752
- Dallas homes for sale$429,900
- Houston homes for sale$340,000
- San Antonio homes for sale$279,000
- Frisco homes for sale$749,000
- Plano homes for sale$539,450
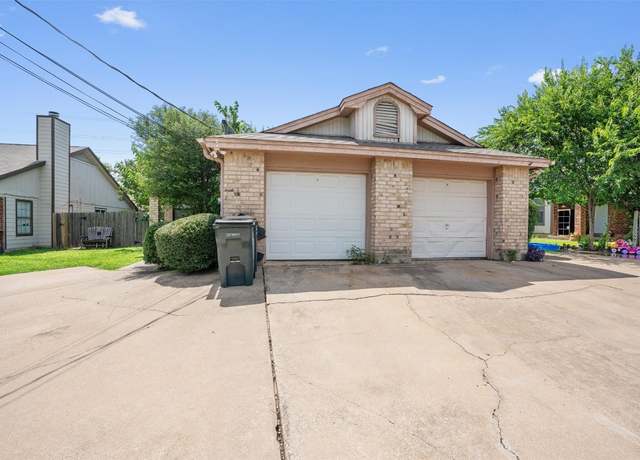 212 Tamara Dr Unit A & B, Georgetown, TX 78628
212 Tamara Dr Unit A & B, Georgetown, TX 78628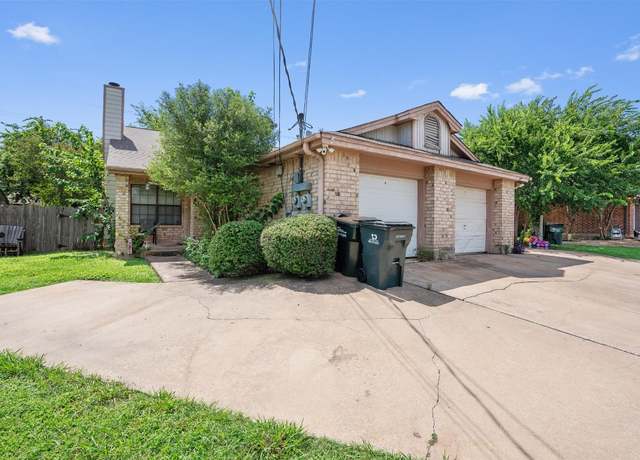 212 Tamara Dr Unit A & B, Georgetown, TX 78628
212 Tamara Dr Unit A & B, Georgetown, TX 78628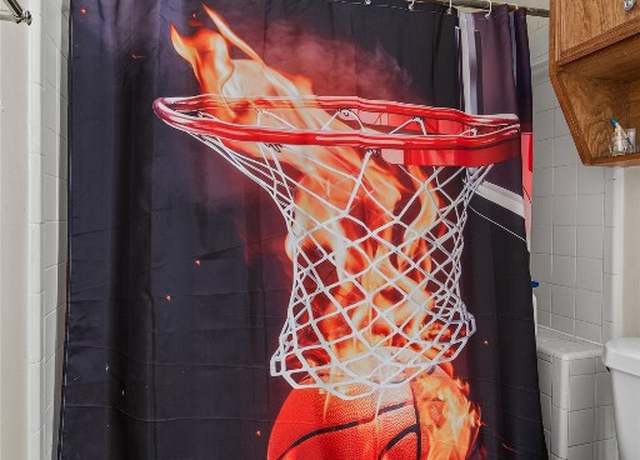 212 Tamara Dr Unit A & B, Georgetown, TX 78628
212 Tamara Dr Unit A & B, Georgetown, TX 78628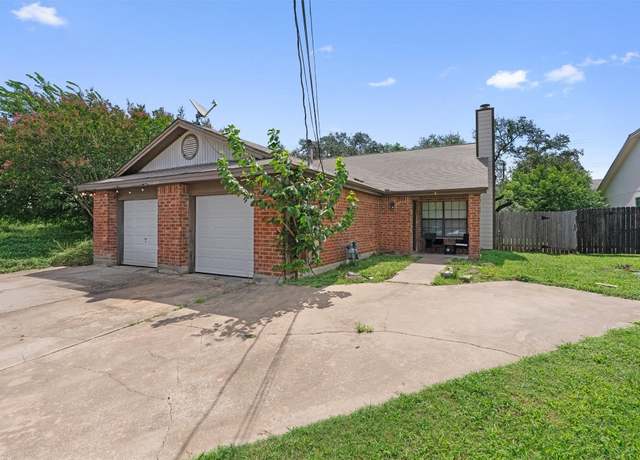 214 Tamara Dr Unit A & B, Georgetown, TX 78628
214 Tamara Dr Unit A & B, Georgetown, TX 78628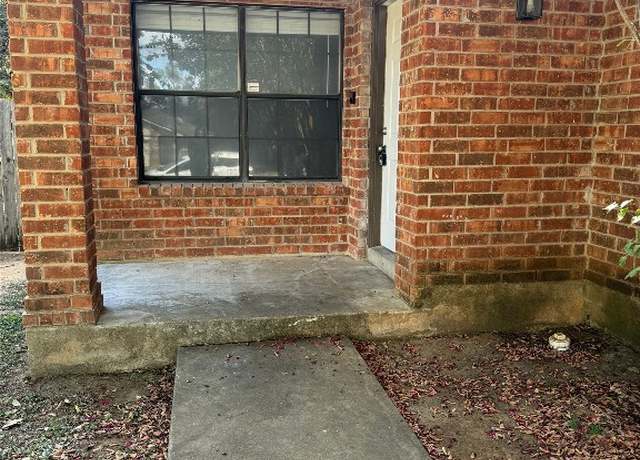 214 Tamara Dr Unit A & B, Georgetown, TX 78628
214 Tamara Dr Unit A & B, Georgetown, TX 78628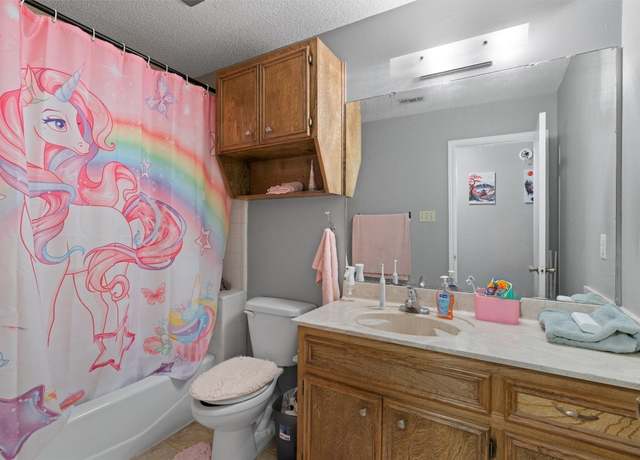 214 Tamara Dr Unit A & B, Georgetown, TX 78628
214 Tamara Dr Unit A & B, Georgetown, TX 78628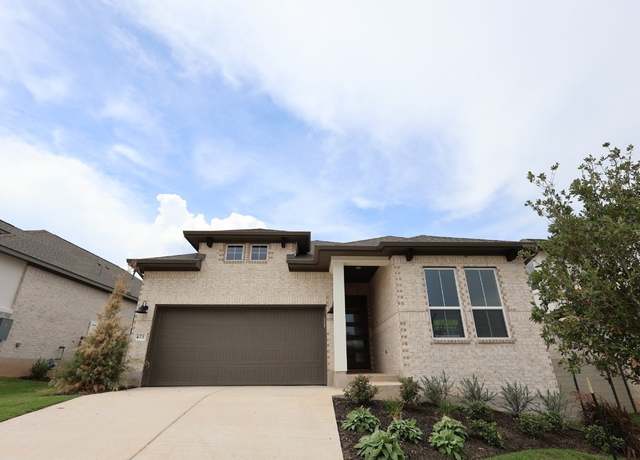 421 Leaning Rock Rd, Georgetown, TX 78628
421 Leaning Rock Rd, Georgetown, TX 78628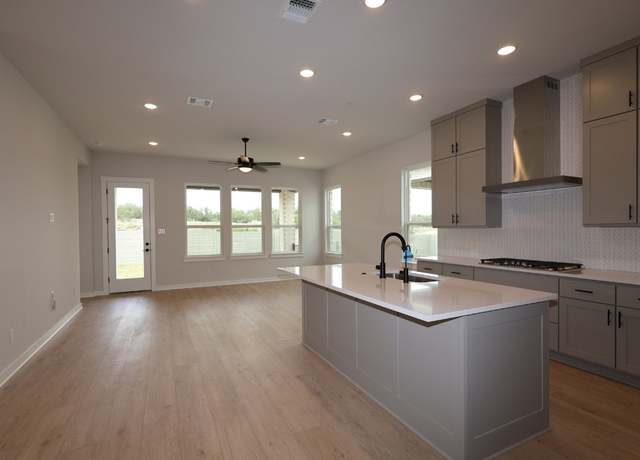 421 Leaning Rock Rd, Georgetown, TX 78628
421 Leaning Rock Rd, Georgetown, TX 78628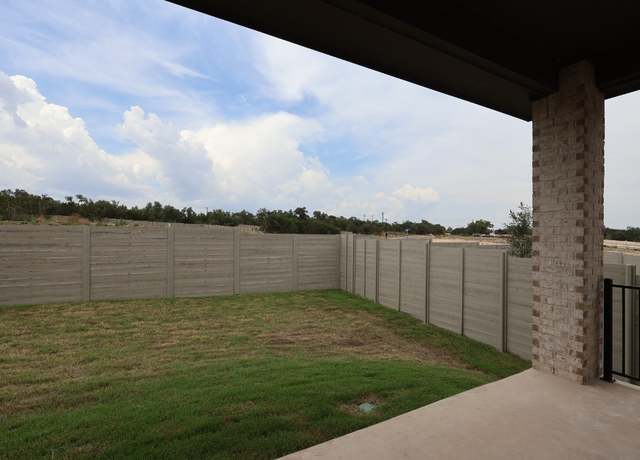 421 Leaning Rock Rd, Georgetown, TX 78628
421 Leaning Rock Rd, Georgetown, TX 78628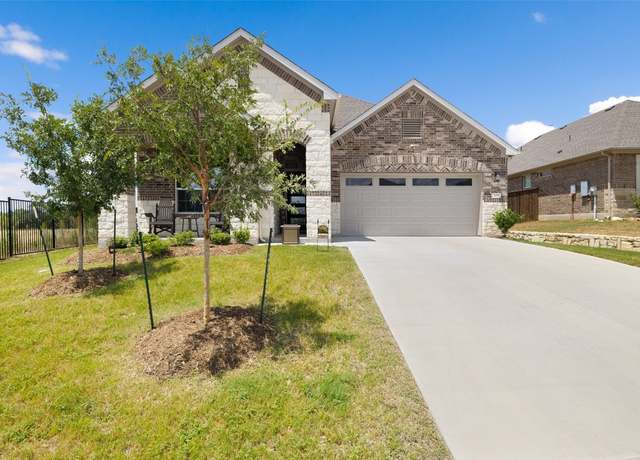 109 Rambling Rapids Dr, Georgetown, TX 78628
109 Rambling Rapids Dr, Georgetown, TX 78628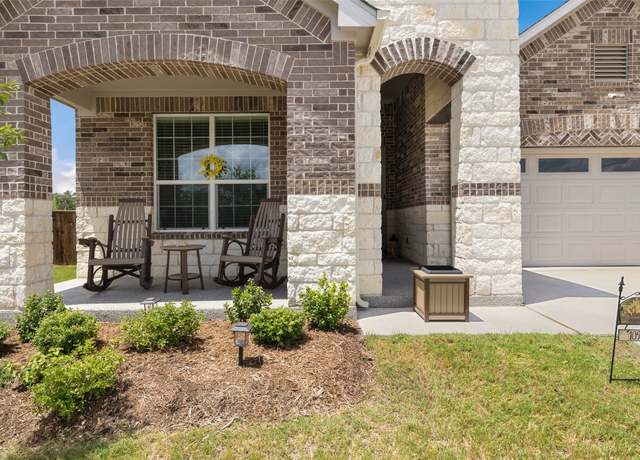 109 Rambling Rapids Dr, Georgetown, TX 78628
109 Rambling Rapids Dr, Georgetown, TX 78628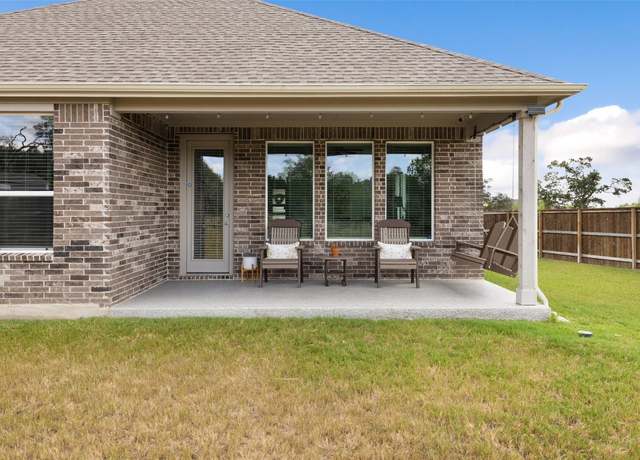 109 Rambling Rapids Dr, Georgetown, TX 78628
109 Rambling Rapids Dr, Georgetown, TX 78628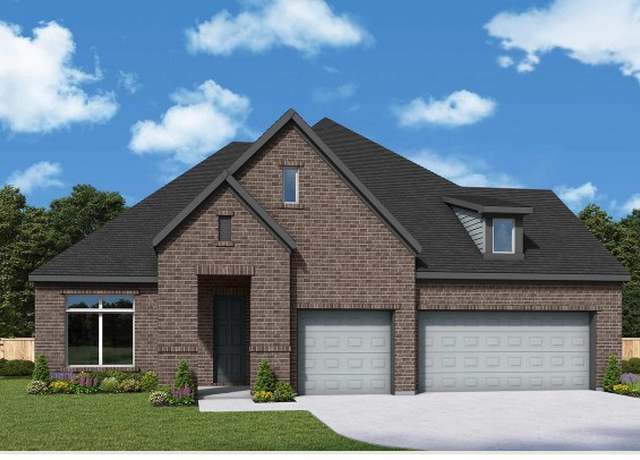 2001 Sundown Trl, Georgetown, TX 78628
2001 Sundown Trl, Georgetown, TX 78628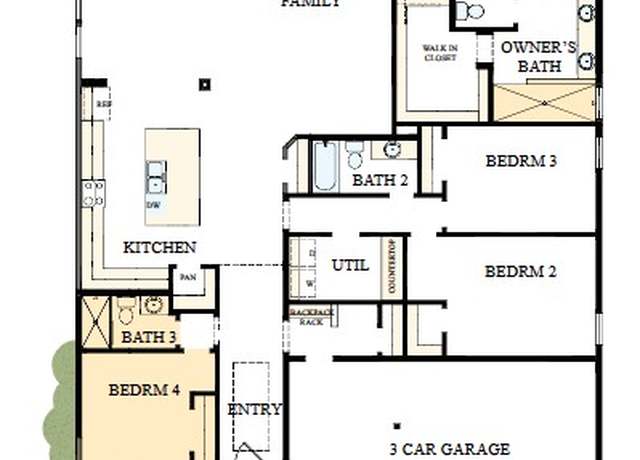 2001 Sundown Trl, Georgetown, TX 78628
2001 Sundown Trl, Georgetown, TX 78628 2001 Sundown Trl, Georgetown, TX 78628
2001 Sundown Trl, Georgetown, TX 78628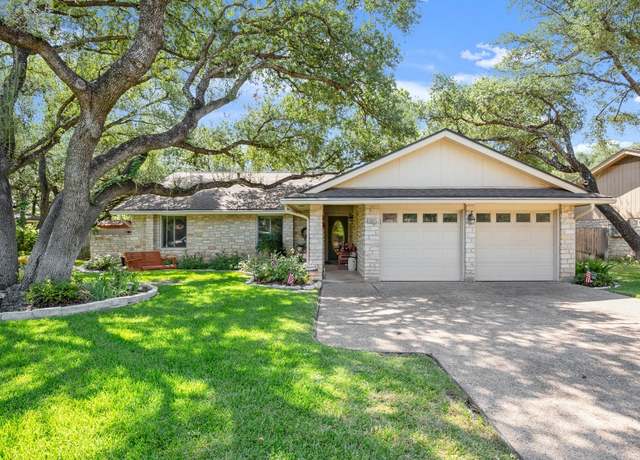 601 Friendswood Dr, Georgetown, TX 78628
601 Friendswood Dr, Georgetown, TX 78628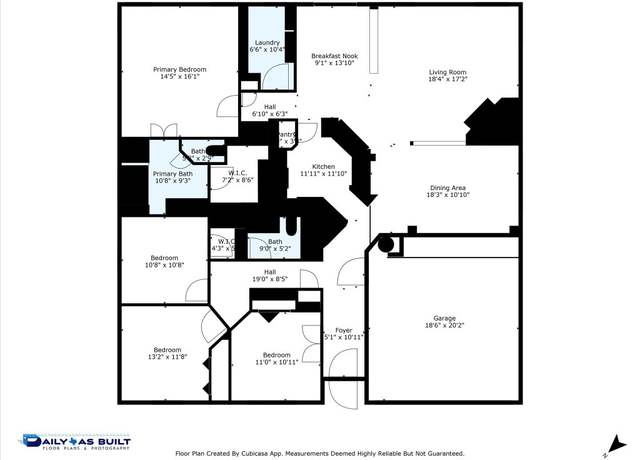 411 Debora Dr, Georgetown, TX 78628
411 Debora Dr, Georgetown, TX 78628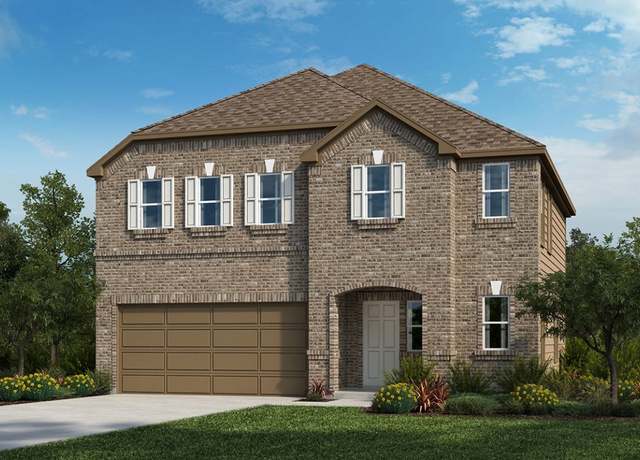 1709 Red Berry Pass, Georgetown, TX 78628
1709 Red Berry Pass, Georgetown, TX 78628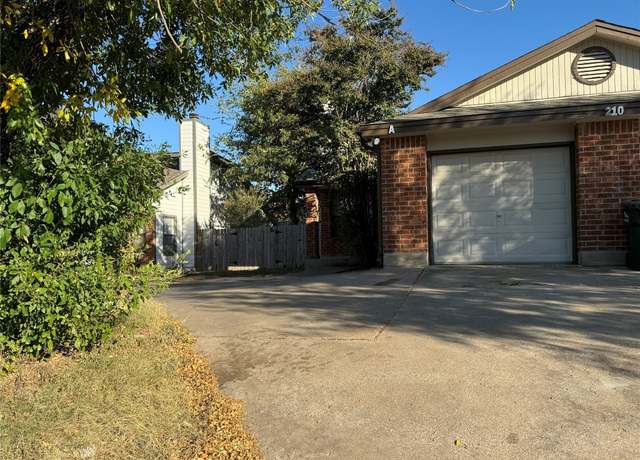 210 Tamara Dr Unit A & B, Georgetown, TX 78628
210 Tamara Dr Unit A & B, Georgetown, TX 78628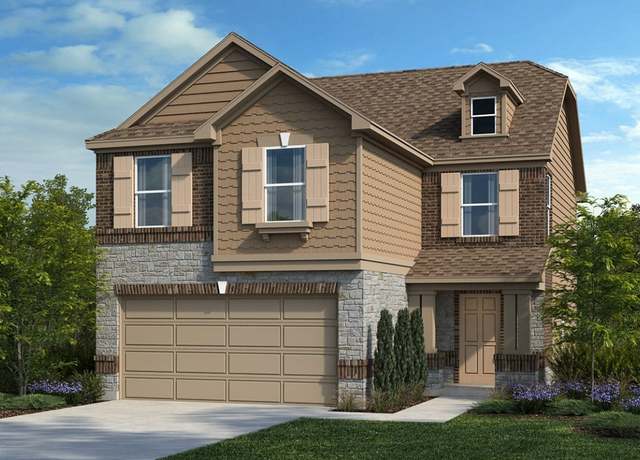 101 Coastal Way, Georgetown, TX 78628
101 Coastal Way, Georgetown, TX 78628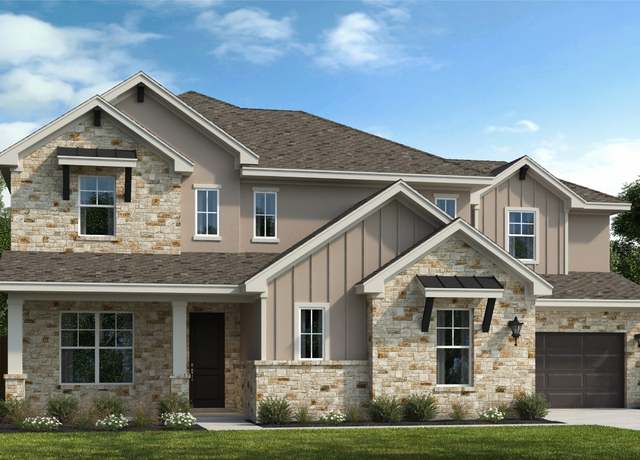 1233 Stormy Dr, Georgetown, TX 78628
1233 Stormy Dr, Georgetown, TX 78628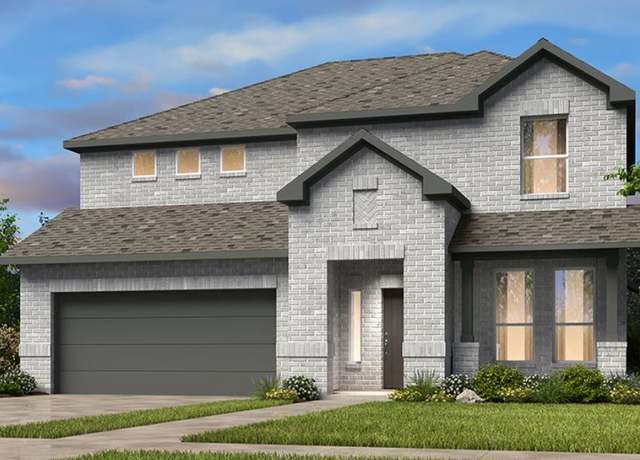 1505 Plum Tree Way, Georgetown, TX 78628
1505 Plum Tree Way, Georgetown, TX 78628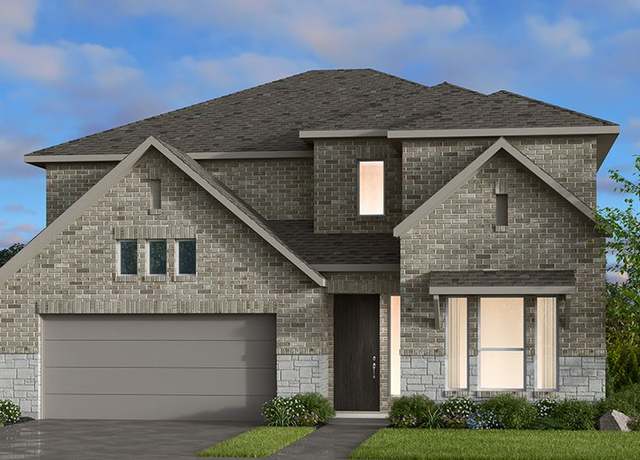 410 Terrene Trl, Georgetown, TX 78628
410 Terrene Trl, Georgetown, TX 78628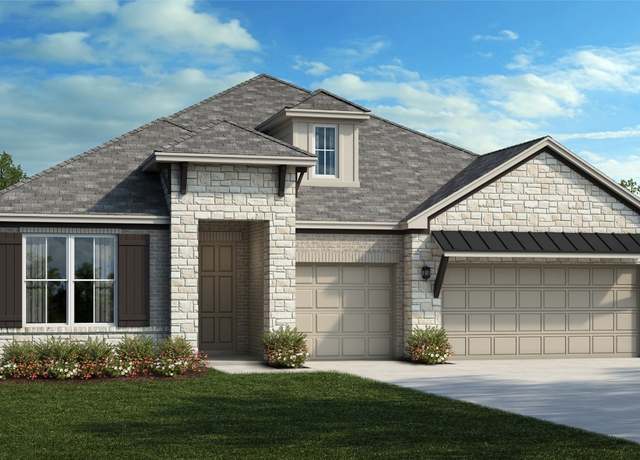 3512 Emerald Lake Path, Georgetown, TX 78628
3512 Emerald Lake Path, Georgetown, TX 78628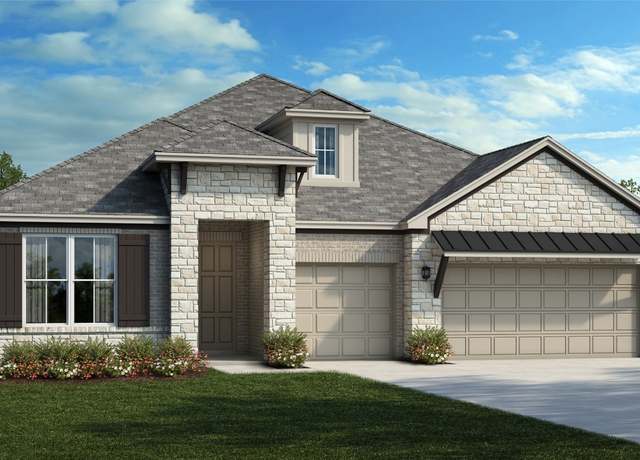 3332 Emerald Lake Path, Georgetown, TX 78628
3332 Emerald Lake Path, Georgetown, TX 78628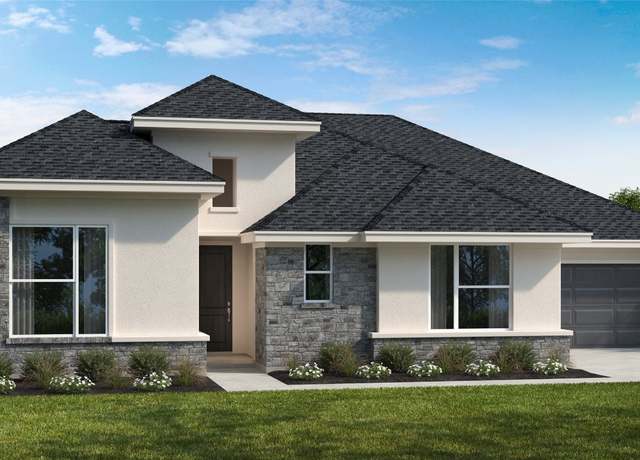 3408 Emerald Lake Path, Georgetown, TX 78628
3408 Emerald Lake Path, Georgetown, TX 78628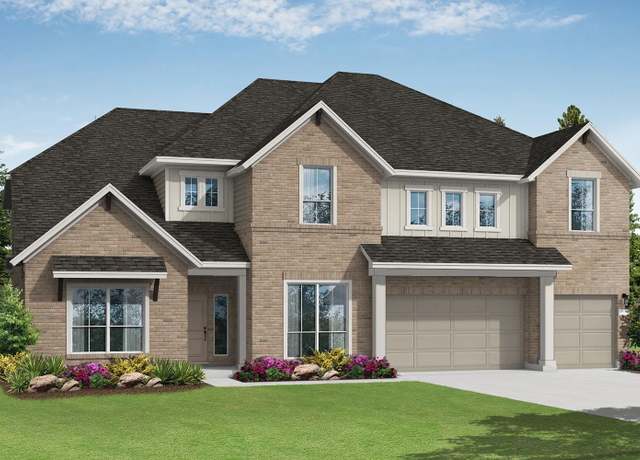 St. Charles II Plan, Georgetown, TX 78628
St. Charles II Plan, Georgetown, TX 78628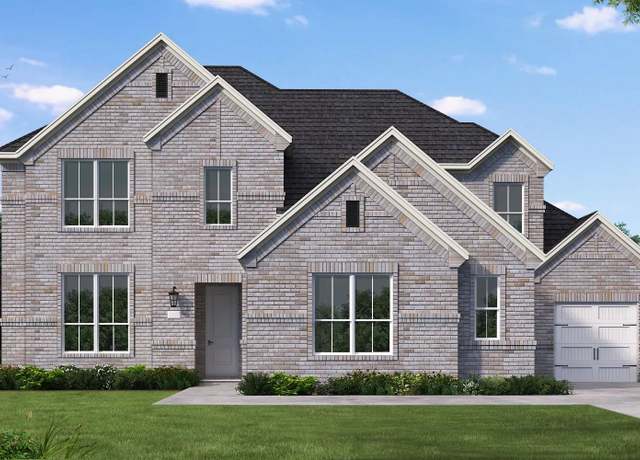 Huxley Plan, Georgetown, TX 78628
Huxley Plan, Georgetown, TX 78628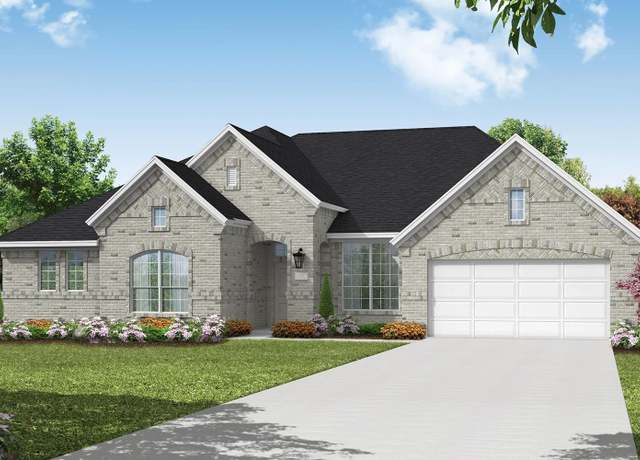 Newport Plan, Georgetown, TX 78628
Newport Plan, Georgetown, TX 78628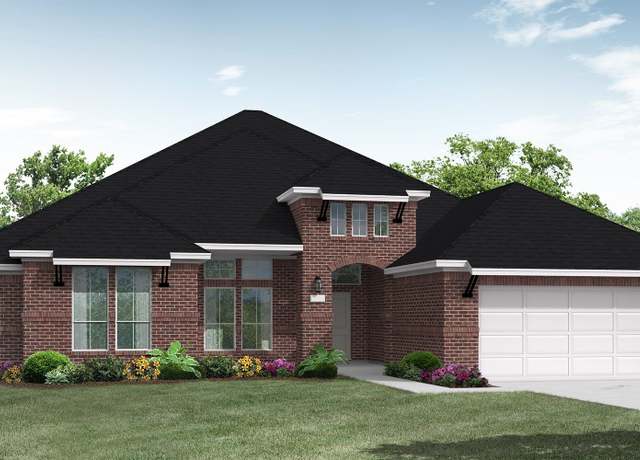 Hamilton Plan, Georgetown, TX 78628
Hamilton Plan, Georgetown, TX 78628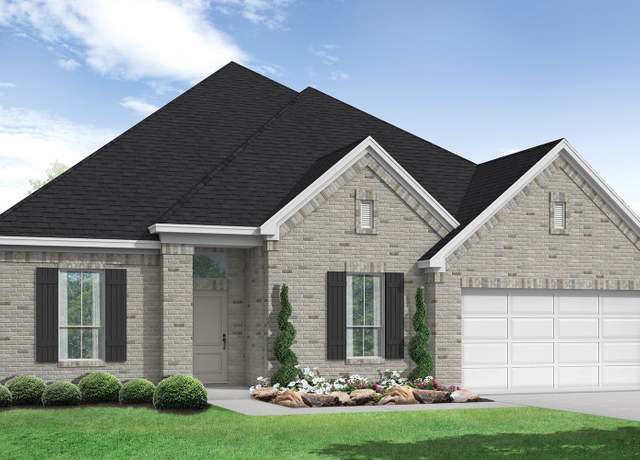 Hideaway Plan, Georgetown, TX 78628
Hideaway Plan, Georgetown, TX 78628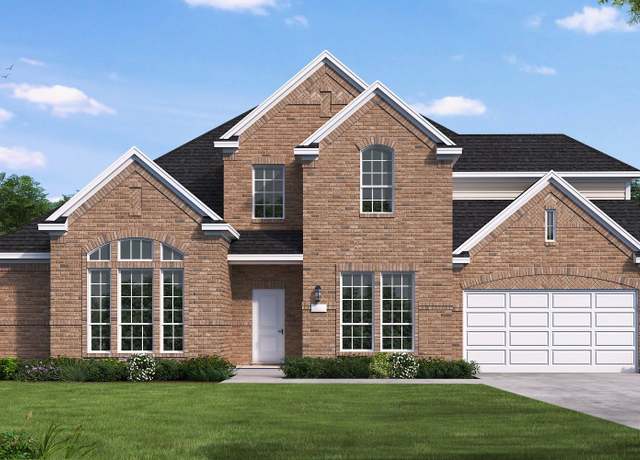 Weston Plan, Georgetown, TX 78628
Weston Plan, Georgetown, TX 78628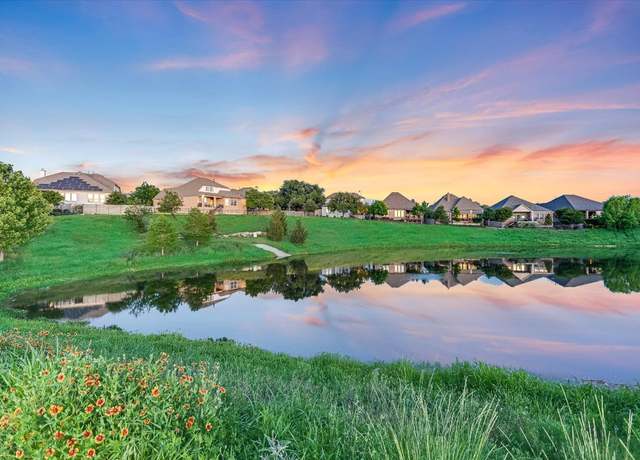 216 Canyon View Rd, Georgetown, TX 78628
216 Canyon View Rd, Georgetown, TX 78628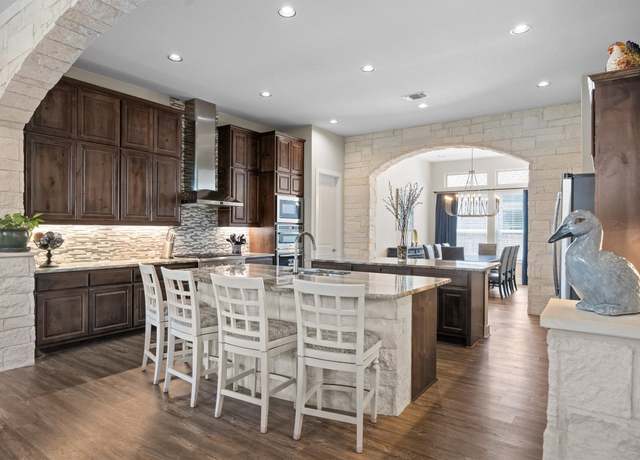 3832 Stanyan Dr, Round Rock, TX 78681
3832 Stanyan Dr, Round Rock, TX 78681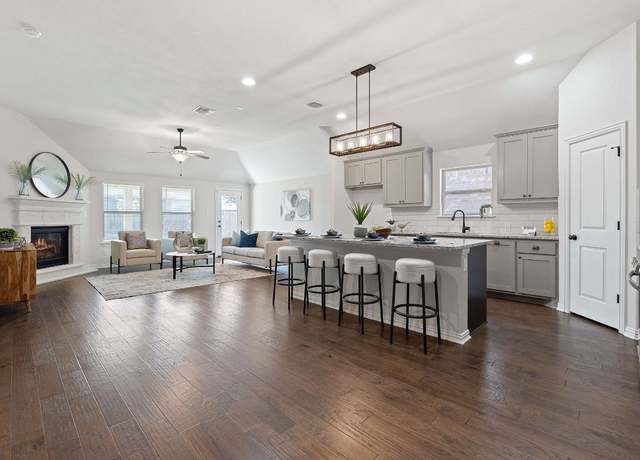 4131 Van Ness Ave, Round Rock, TX 78681
4131 Van Ness Ave, Round Rock, TX 78681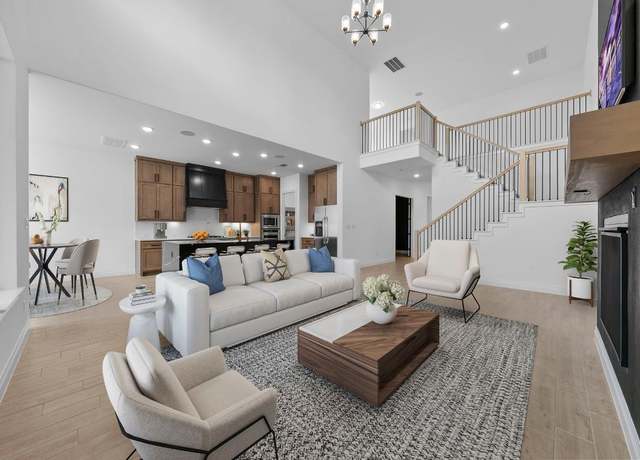 109 Strawberry Ln, Georgetown, TX 78628
109 Strawberry Ln, Georgetown, TX 78628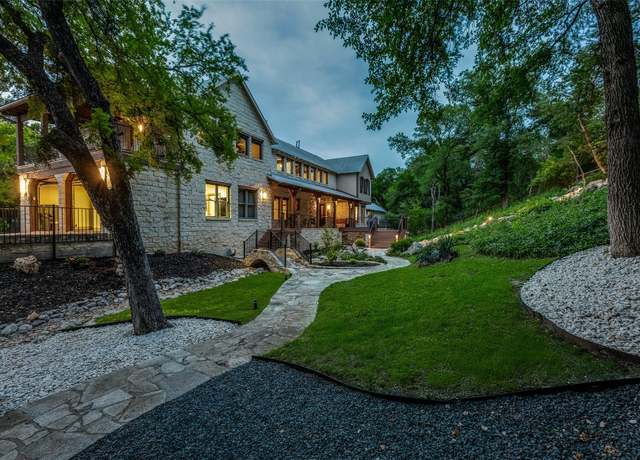 608 Innwood Dr, Georgetown, TX 78628
608 Innwood Dr, Georgetown, TX 78628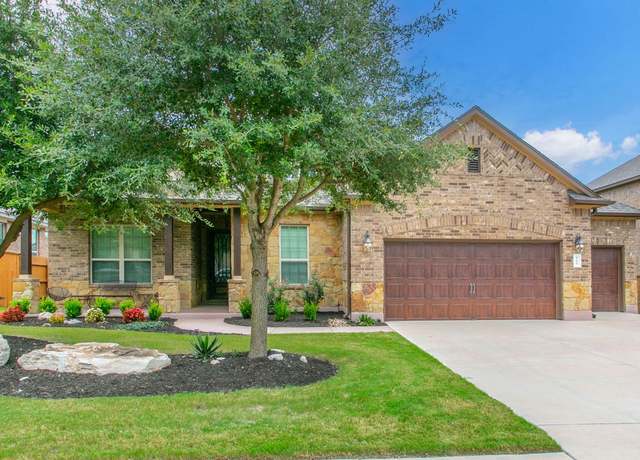 4129 Haight St, Round Rock, TX 78681
4129 Haight St, Round Rock, TX 78681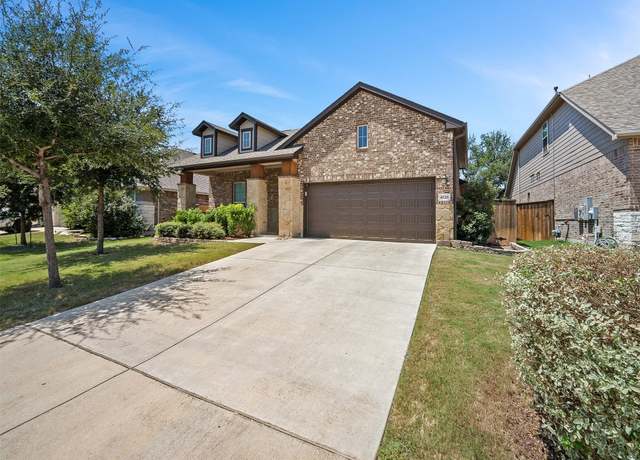 4128 Presidio Ln, Round Rock, TX 78681
4128 Presidio Ln, Round Rock, TX 78681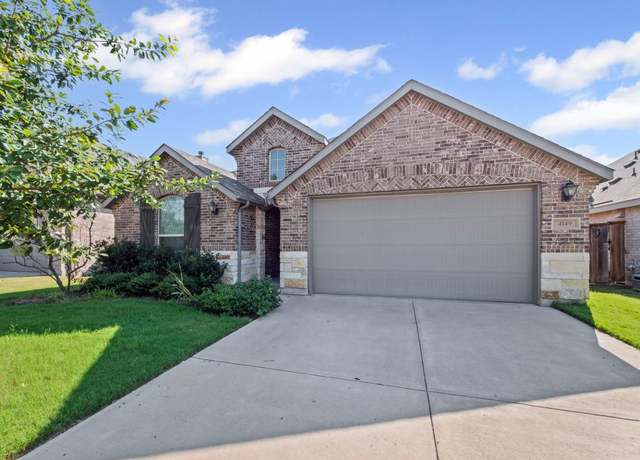 4149 Presidio Ln, Round Rock, TX 78681
4149 Presidio Ln, Round Rock, TX 78681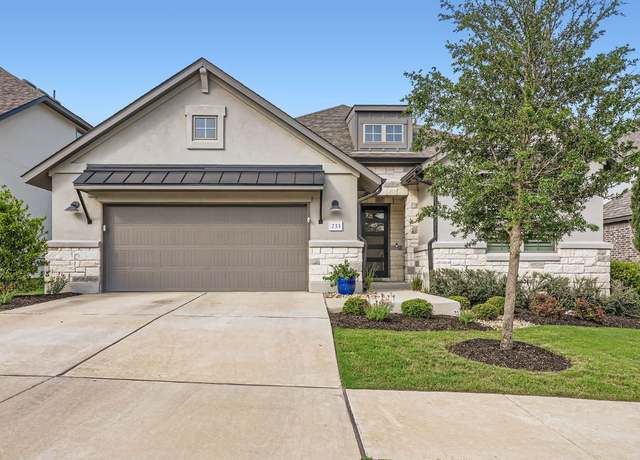 233 Running Fawn, Georgetown, TX 78628
233 Running Fawn, Georgetown, TX 78628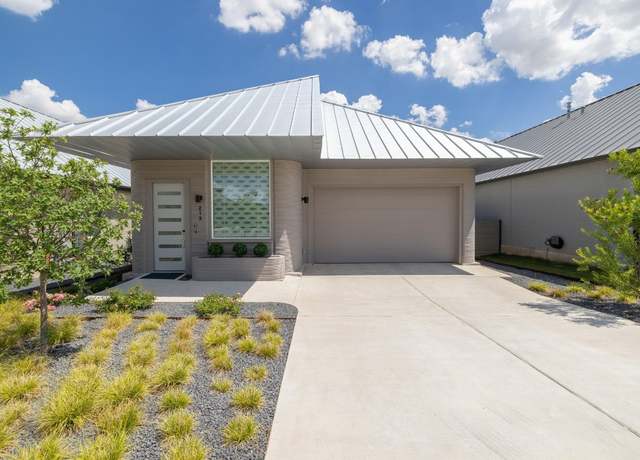 213 Lone Ranger Trl, Georgetown, TX 78628
213 Lone Ranger Trl, Georgetown, TX 78628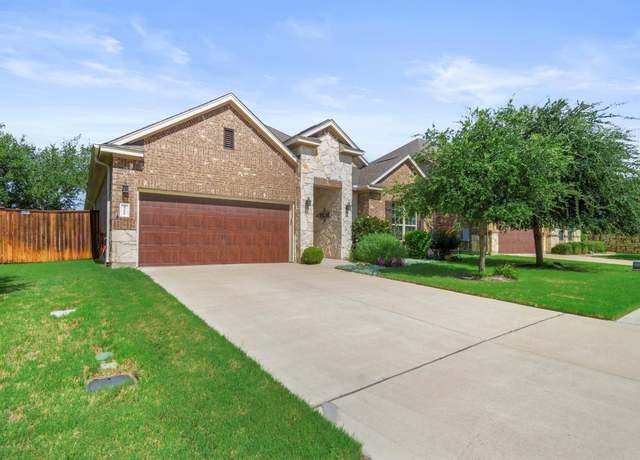 4228 Hannover Way, Round Rock, TX 78681
4228 Hannover Way, Round Rock, TX 78681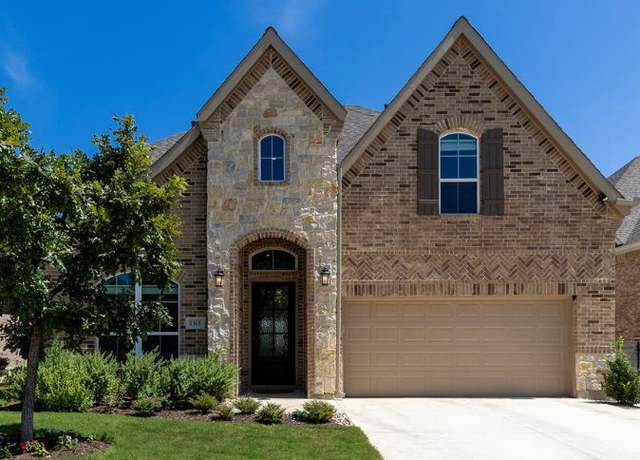 1313 Spring Gulch Ln, Georgetown, TX 78628
1313 Spring Gulch Ln, Georgetown, TX 78628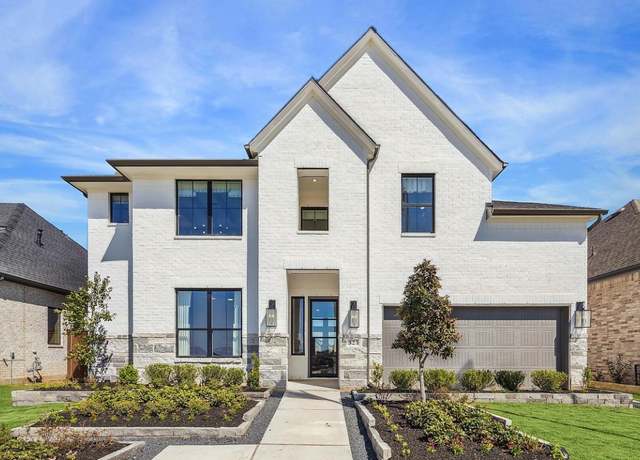 1508 Rodeo Ridge Dr, Georgetown, TX 78628
1508 Rodeo Ridge Dr, Georgetown, TX 78628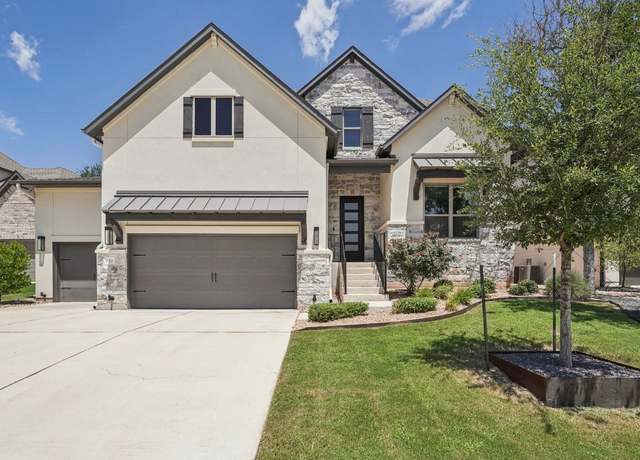 120 Hollytree Ct, Georgetown, TX 78628
120 Hollytree Ct, Georgetown, TX 78628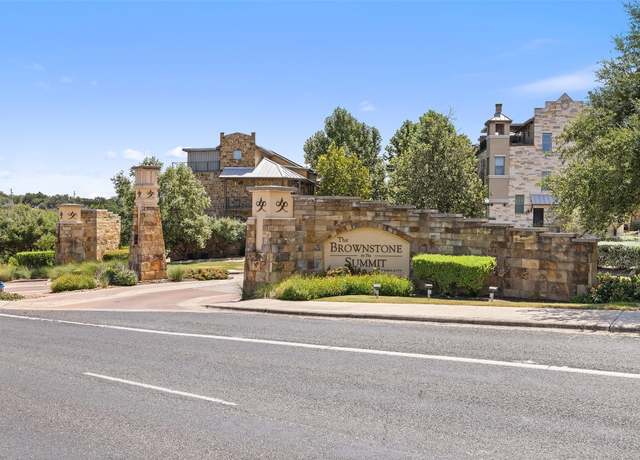 233 Adams St, Georgetown, TX 78628
233 Adams St, Georgetown, TX 78628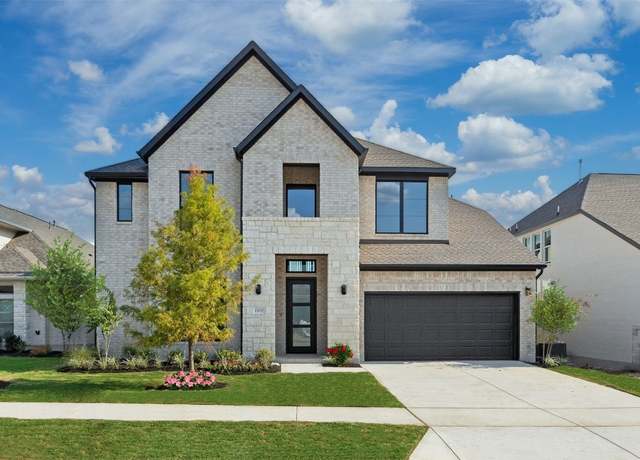 1509 Rodeo Ridge Dr, Georgetown, TX 78628
1509 Rodeo Ridge Dr, Georgetown, TX 78628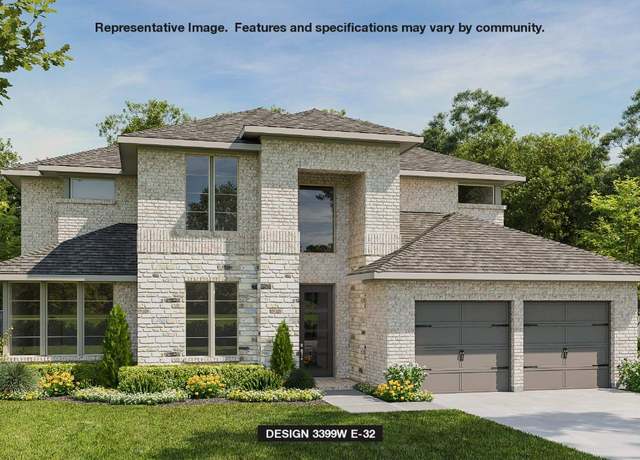 501 Sundance Rdg, Georgetown, TX 78628
501 Sundance Rdg, Georgetown, TX 78628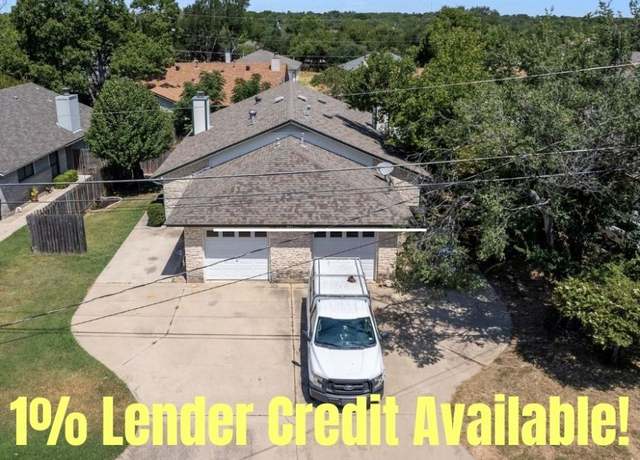 621 Luther Dr, Georgetown, TX 78628
621 Luther Dr, Georgetown, TX 78628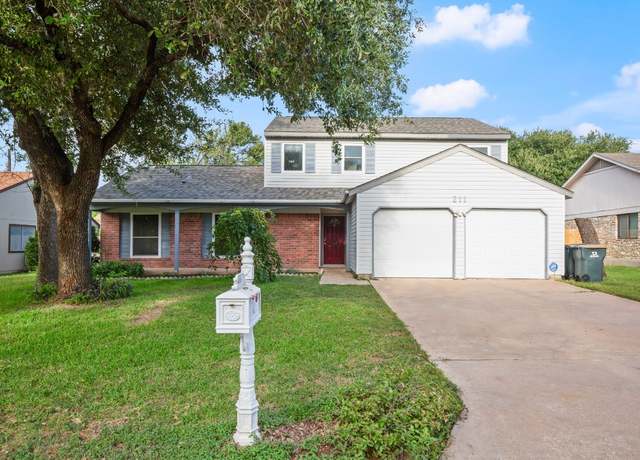 211 Woodmont Dr, Georgetown, TX 78628
211 Woodmont Dr, Georgetown, TX 78628

 United States
United States Canada
Canada