More to explore in Crosby Elementary School, TX
- Featured
- Price
- Bedroom
Popular Markets in Texas
- Austin homes for sale$550,000
- Dallas homes for sale$430,000
- Houston homes for sale$340,000
- San Antonio homes for sale$279,998
- Frisco homes for sale$749,925
- Plano homes for sale$548,500
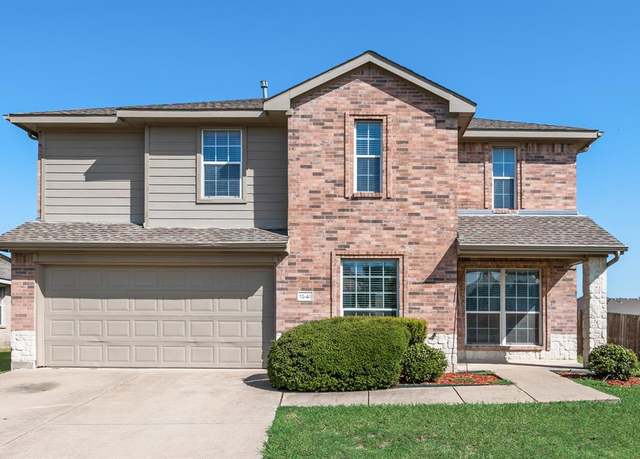 1541 Fairfield Dr, Forney, TX 75126
1541 Fairfield Dr, Forney, TX 75126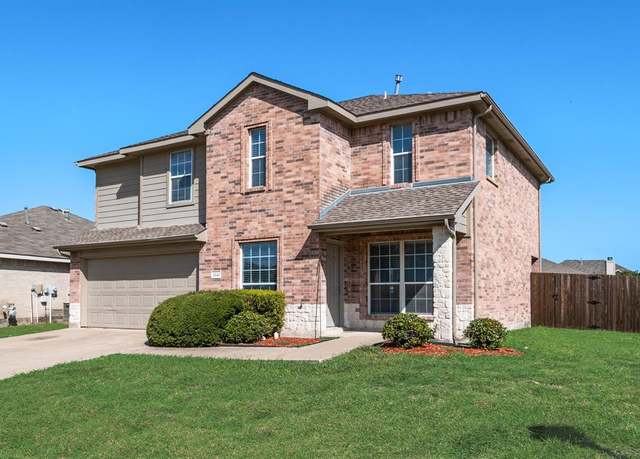 1541 Fairfield Dr, Forney, TX 75126
1541 Fairfield Dr, Forney, TX 75126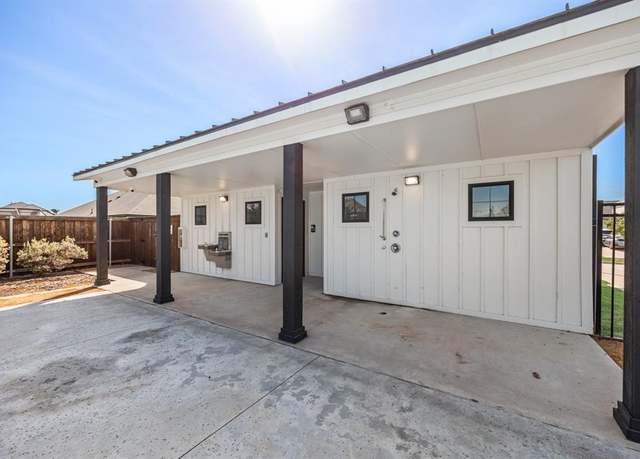 1541 Fairfield Dr, Forney, TX 75126
1541 Fairfield Dr, Forney, TX 75126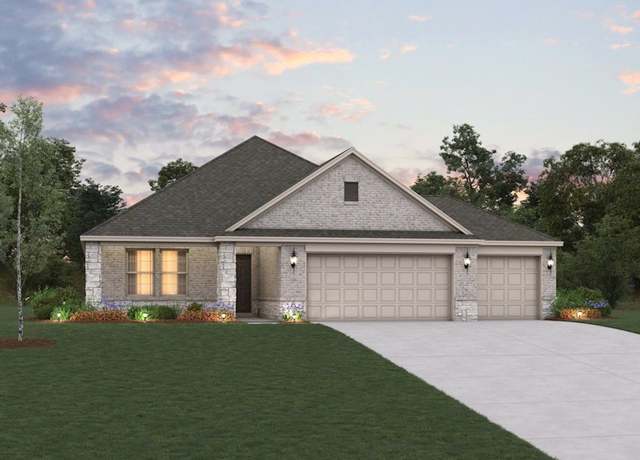 112 National Ct, Forney, TX 75126
112 National Ct, Forney, TX 75126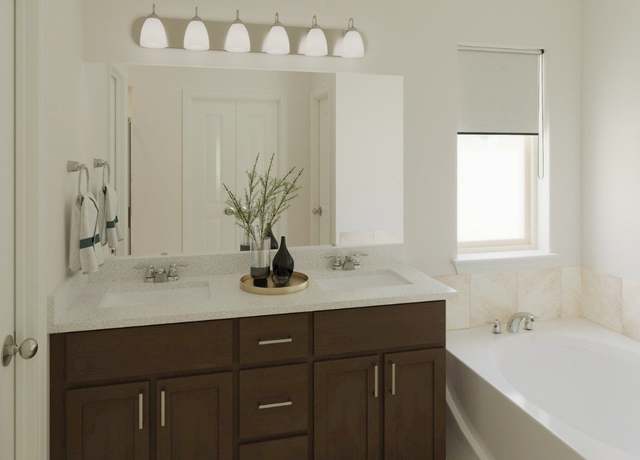 112 National Ct, Forney, TX 75126
112 National Ct, Forney, TX 75126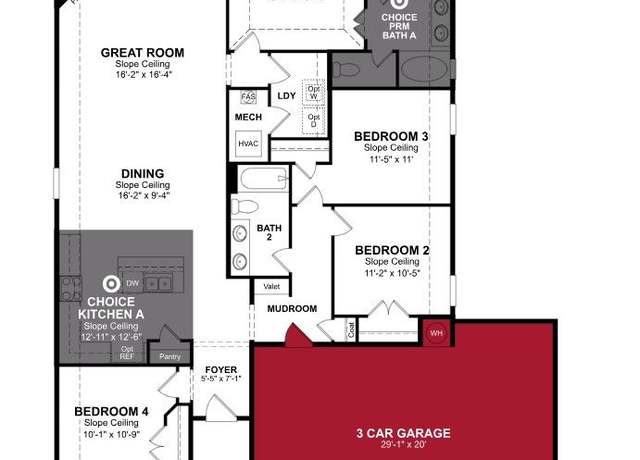 112 National Ct, Forney, TX 75126
112 National Ct, Forney, TX 75126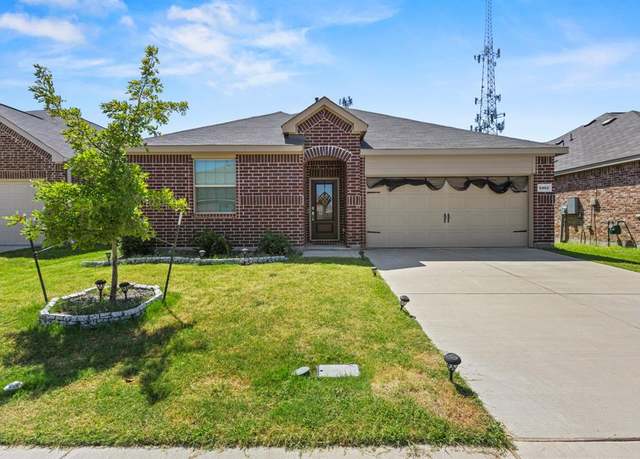 5462 Montrose Dr, Forney, TX 75126
5462 Montrose Dr, Forney, TX 75126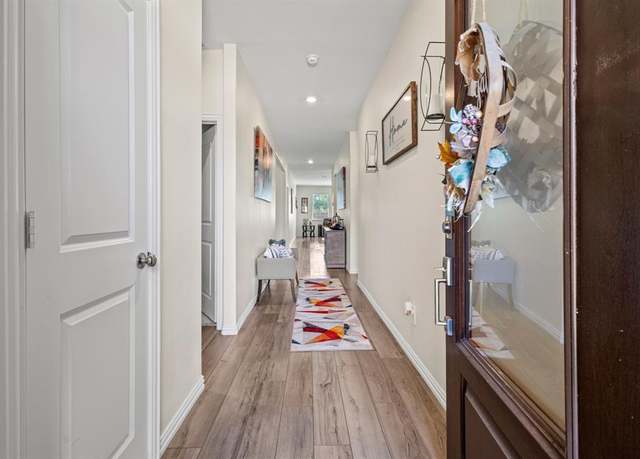 5462 Montrose Dr, Forney, TX 75126
5462 Montrose Dr, Forney, TX 75126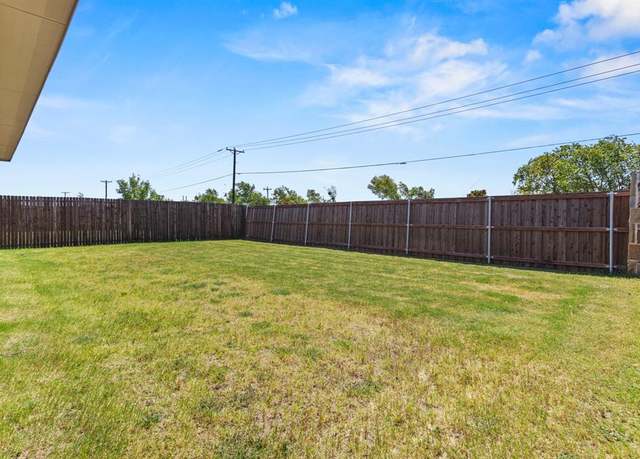 5462 Montrose Dr, Forney, TX 75126
5462 Montrose Dr, Forney, TX 75126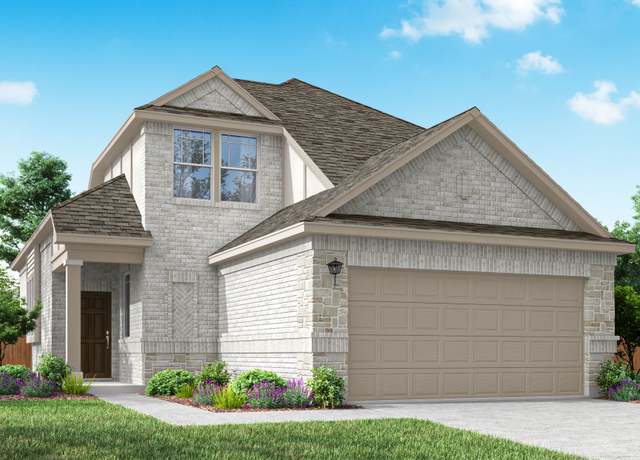 Harlow Plan, Forney, TX 75126
Harlow Plan, Forney, TX 75126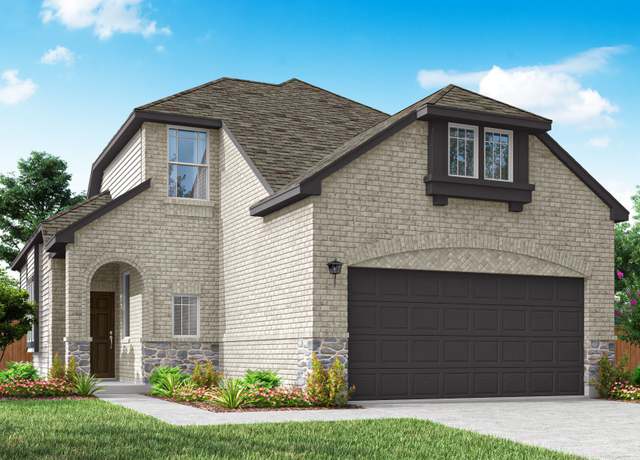 Harlow Plan, Forney, TX 75126
Harlow Plan, Forney, TX 75126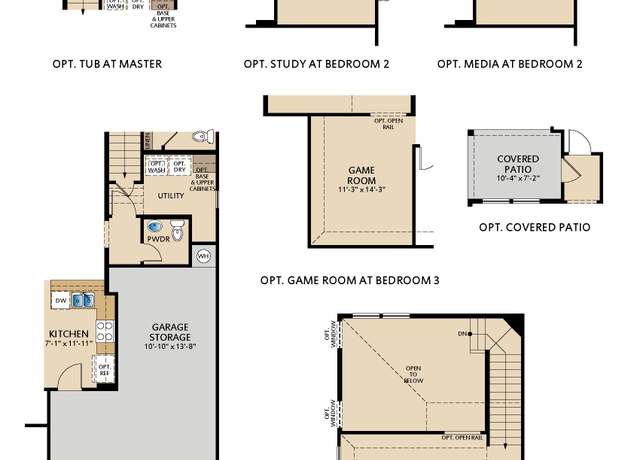 Harlow Plan, Forney, TX 75126
Harlow Plan, Forney, TX 75126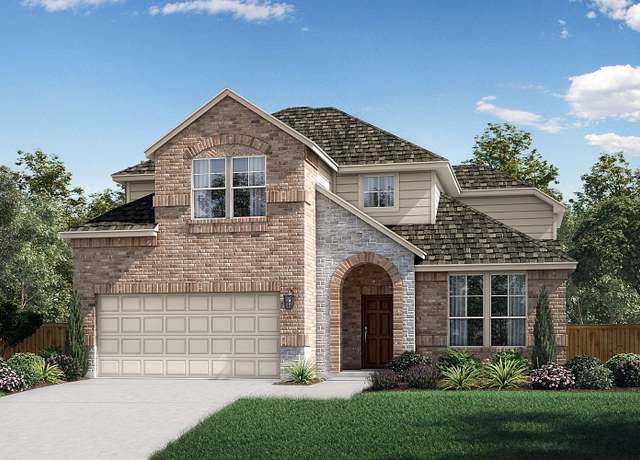 Grapevine Plan, Forney, TX 75126
Grapevine Plan, Forney, TX 75126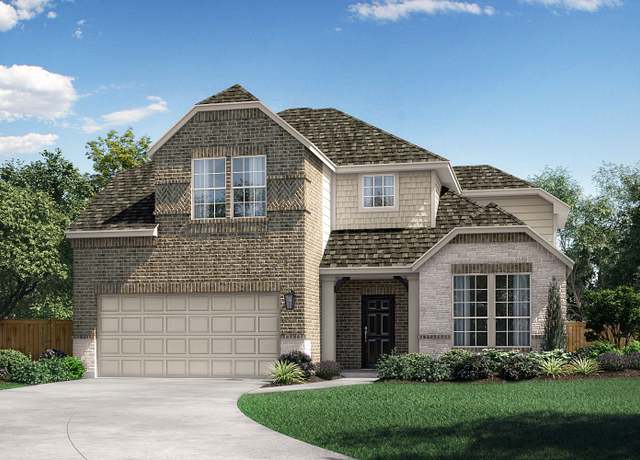 Grapevine Plan, Forney, TX 75126
Grapevine Plan, Forney, TX 75126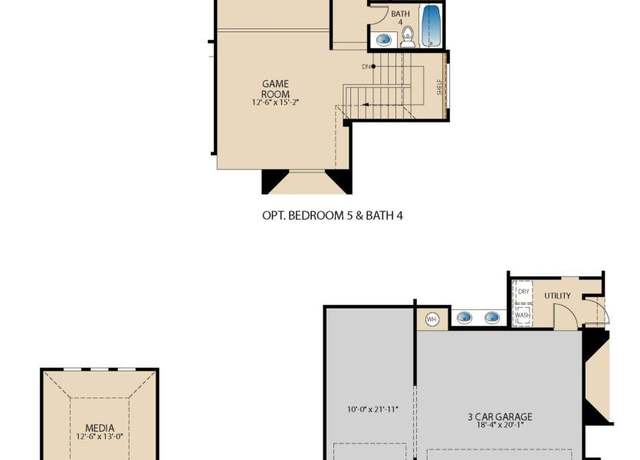 Grapevine Plan, Forney, TX 75126
Grapevine Plan, Forney, TX 75126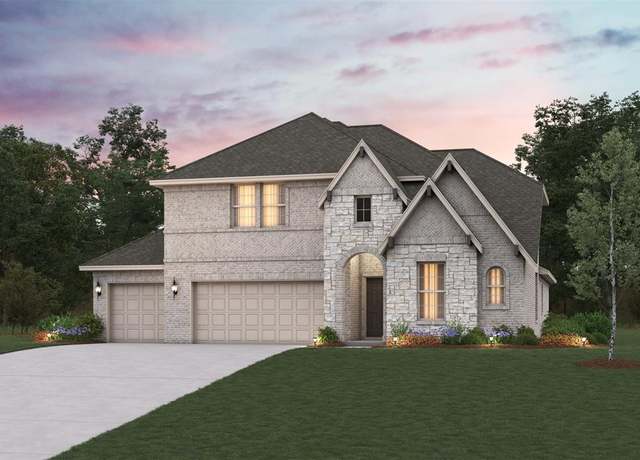 229 Freedom Trl, Forney, TX 75126
229 Freedom Trl, Forney, TX 75126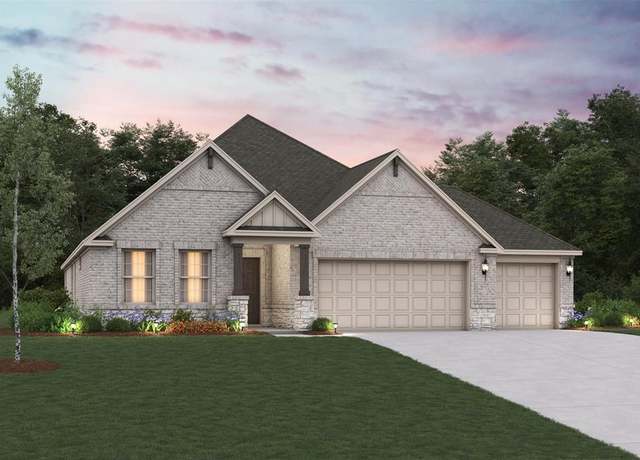 128 Old Glory Ln, Forney, TX 75126
128 Old Glory Ln, Forney, TX 75126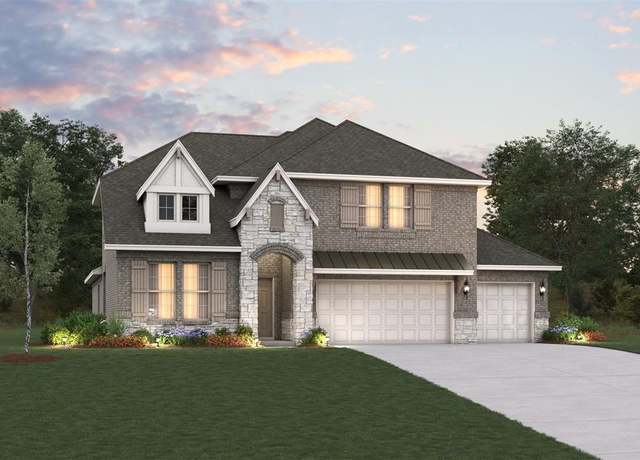 113 Heritage Hill Dr, Forney, TX 75126
113 Heritage Hill Dr, Forney, TX 75126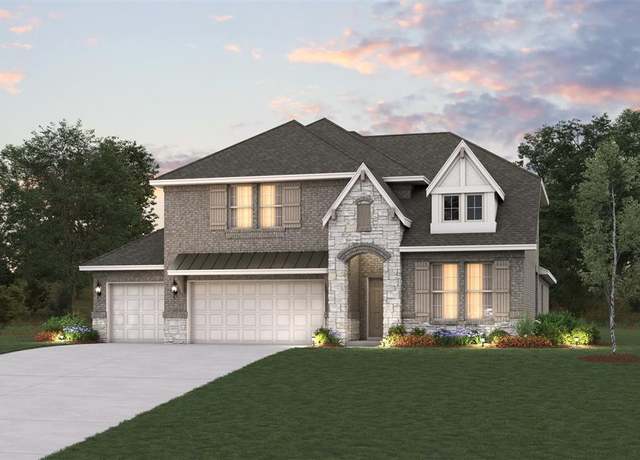 119 National Ct, Forney, TX 75126
119 National Ct, Forney, TX 75126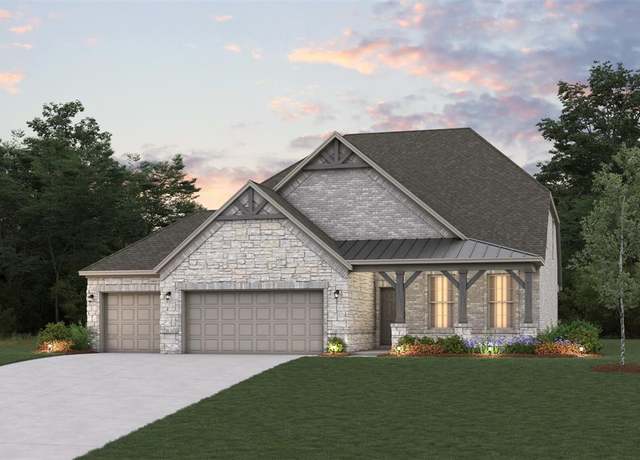 102 National Ct, Forney, TX 75126
102 National Ct, Forney, TX 75126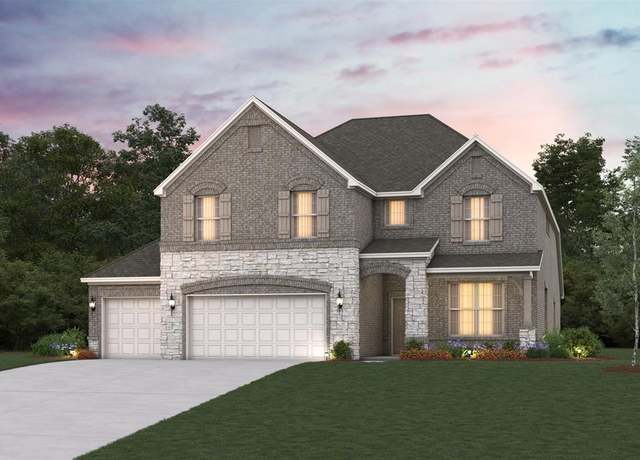 107 National Ct, Forney, TX 75126
107 National Ct, Forney, TX 75126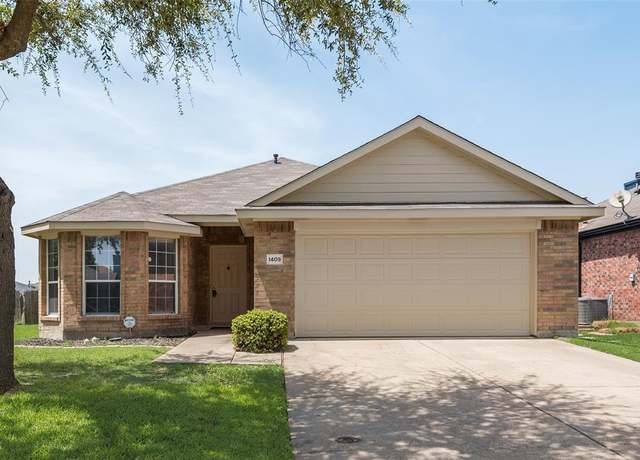 1409 Fairfield Dr, Forney, TX 75126
1409 Fairfield Dr, Forney, TX 75126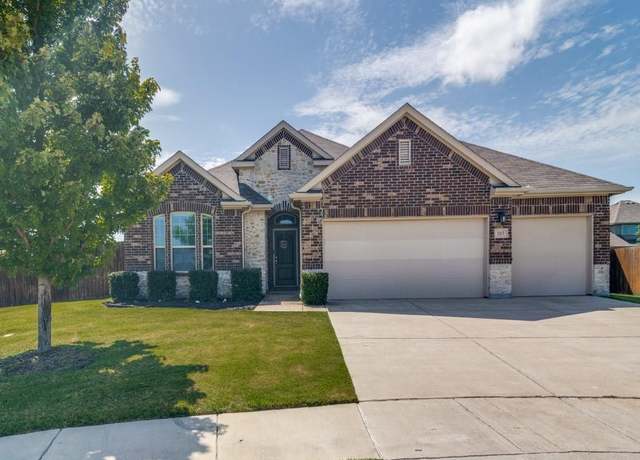 103 Garner Ct, Forney, TX 75126
103 Garner Ct, Forney, TX 75126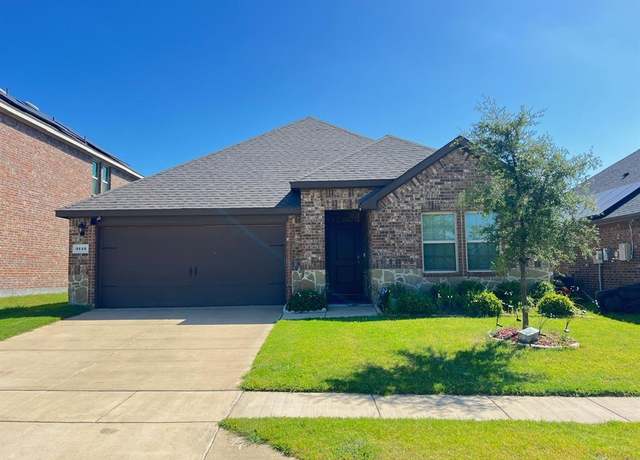 3113 Glazner Dr, Forney, TX 75126
3113 Glazner Dr, Forney, TX 75126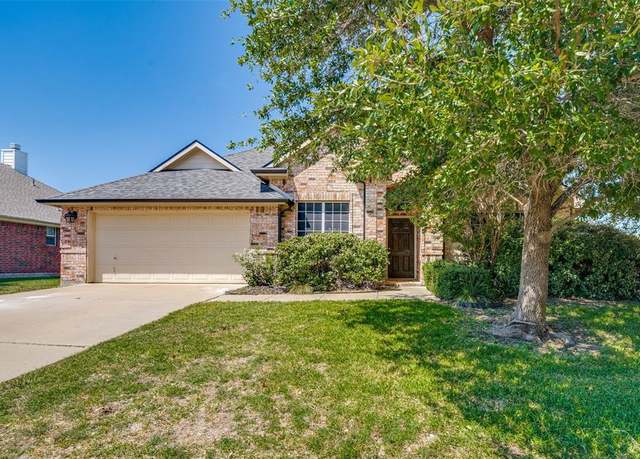 2100 Rose May Dr, Forney, TX 75126
2100 Rose May Dr, Forney, TX 75126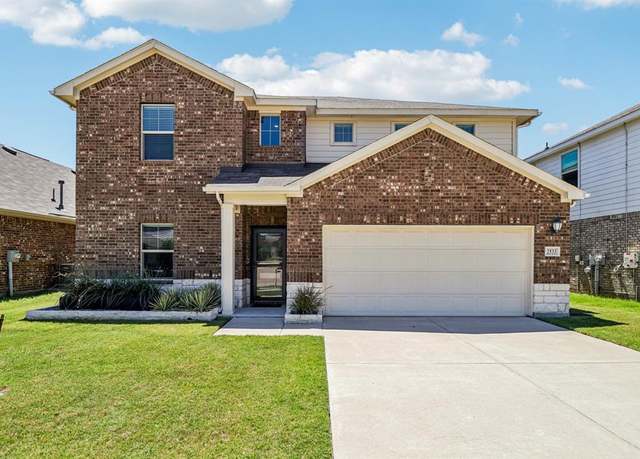 2533 Real Quiet Dr, Forney, TX 75126
2533 Real Quiet Dr, Forney, TX 75126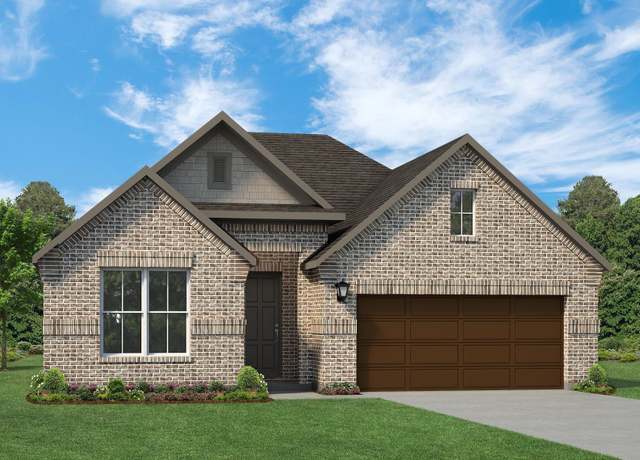 2508 Sturgis St, Forney, TX 75126
2508 Sturgis St, Forney, TX 75126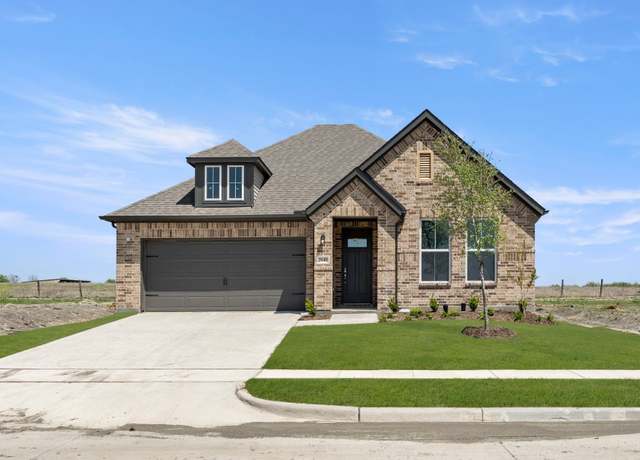 2506 Sturgis St, Forney, TX 75126
2506 Sturgis St, Forney, TX 75126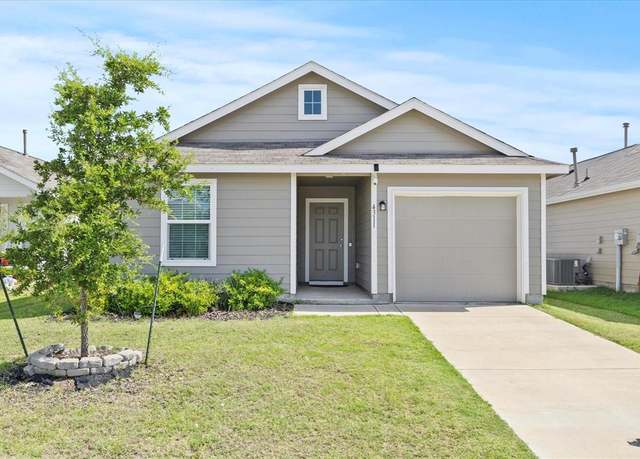 4311 Johnstown Ln, Forney, TX 75126
4311 Johnstown Ln, Forney, TX 75126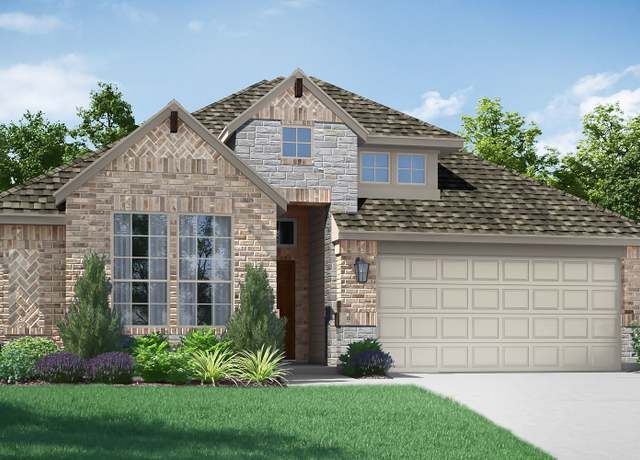 1512 Flannagan Pond Rd, Forney, TX 75126
1512 Flannagan Pond Rd, Forney, TX 75126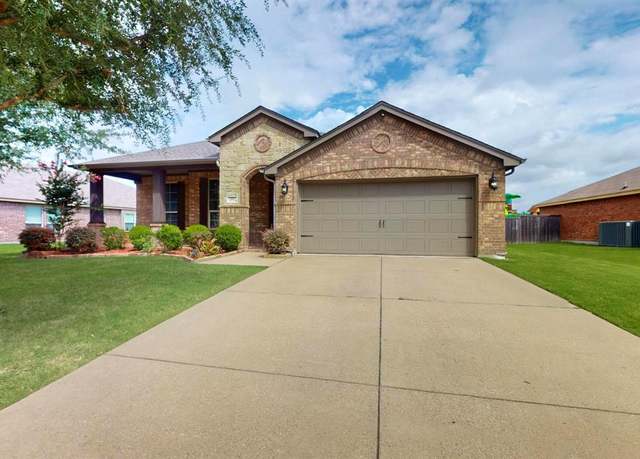 241 Wolf Dr, Forney, TX 75126
241 Wolf Dr, Forney, TX 75126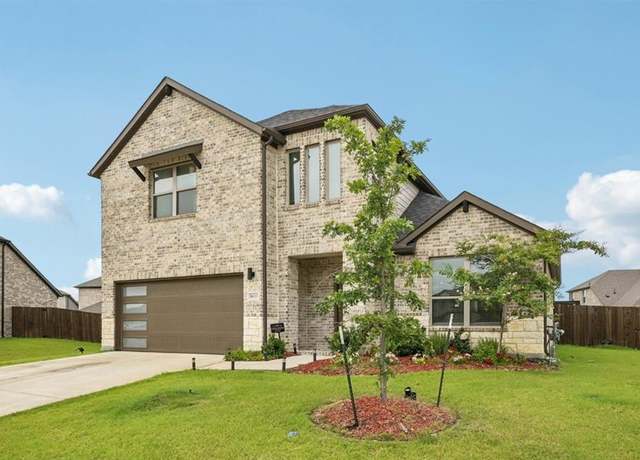 1633 Havenrock Dr, Forney, TX 75126
1633 Havenrock Dr, Forney, TX 75126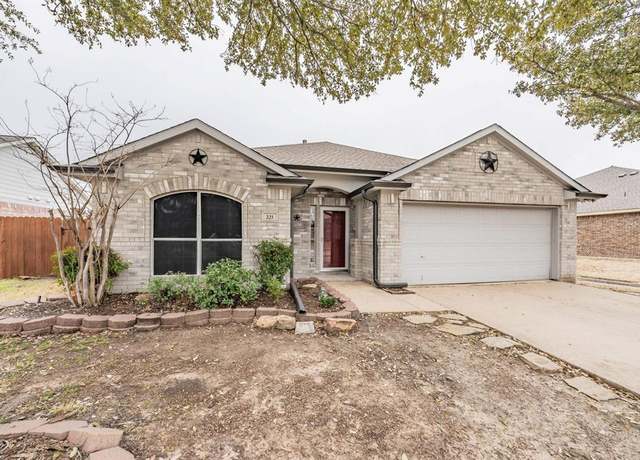 221 Independence Trl, Forney, TX 75126
221 Independence Trl, Forney, TX 75126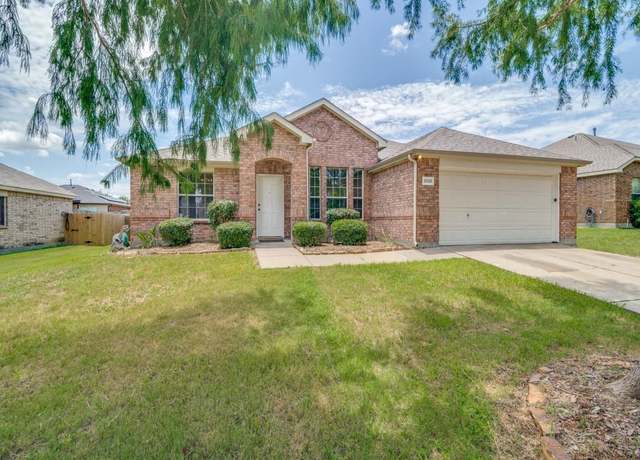 2020 Northridge Dr, Forney, TX 75126
2020 Northridge Dr, Forney, TX 75126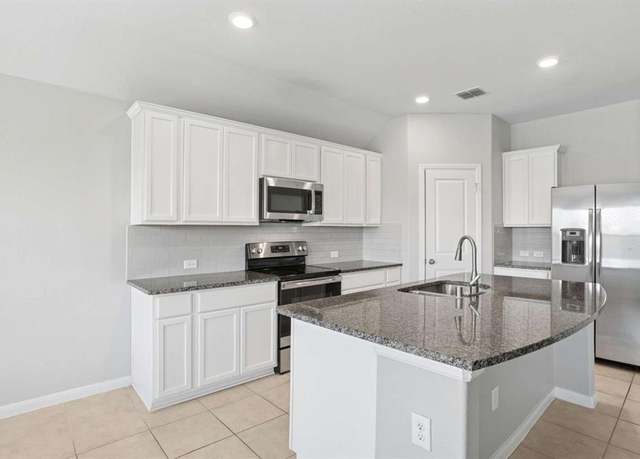 112 Garner Ct, Forney, TX 75126
112 Garner Ct, Forney, TX 75126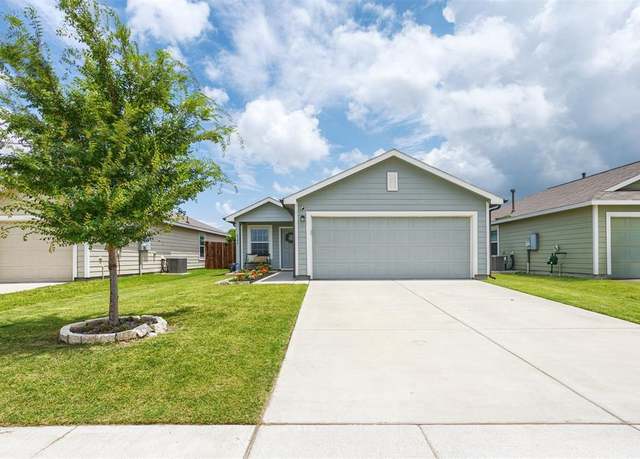 6104 Darkstar Dr, Forney, TX 75126
6104 Darkstar Dr, Forney, TX 75126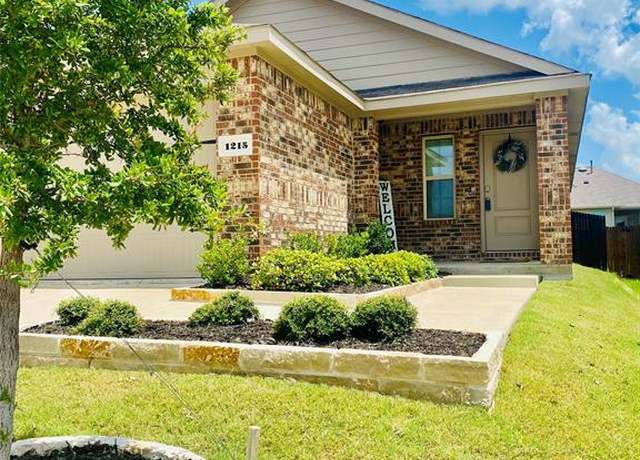 1215 Nursery Dr, Forney, TX 75126
1215 Nursery Dr, Forney, TX 75126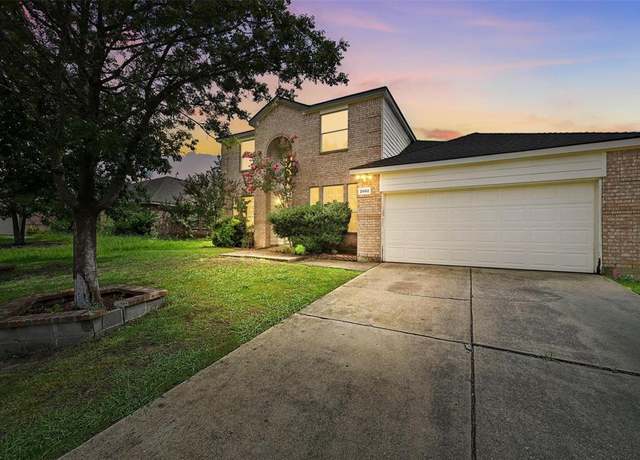 2002 Northridge Dr, Forney, TX 75126
2002 Northridge Dr, Forney, TX 75126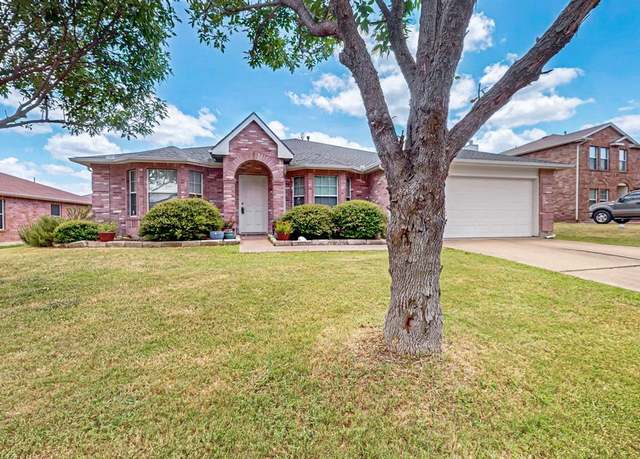 2108 Aster Trl, Forney, TX 75126
2108 Aster Trl, Forney, TX 75126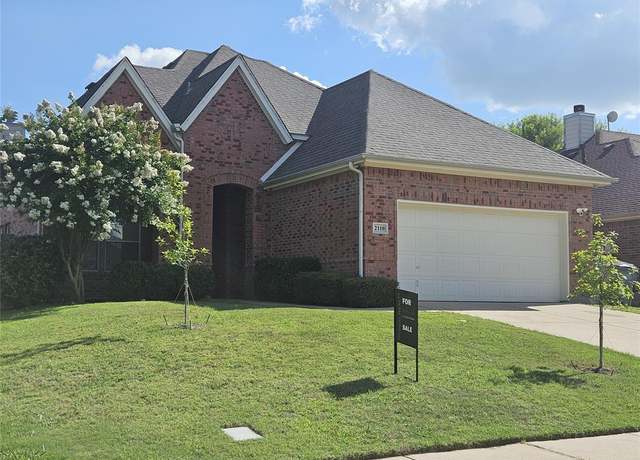 2110 Preston Trl, Forney, TX 75126
2110 Preston Trl, Forney, TX 75126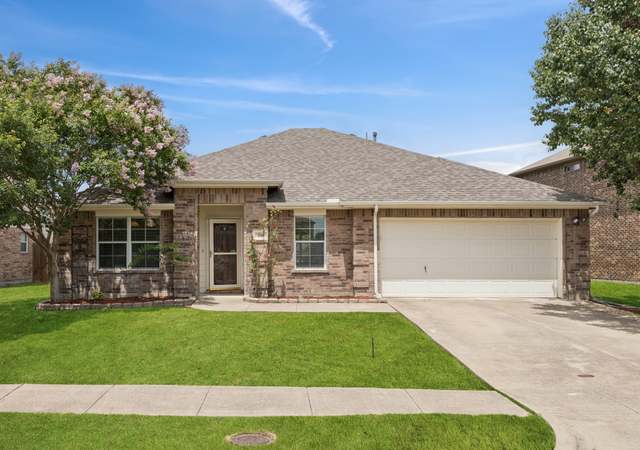 210 Freedom Trl, Forney, TX 75126
210 Freedom Trl, Forney, TX 75126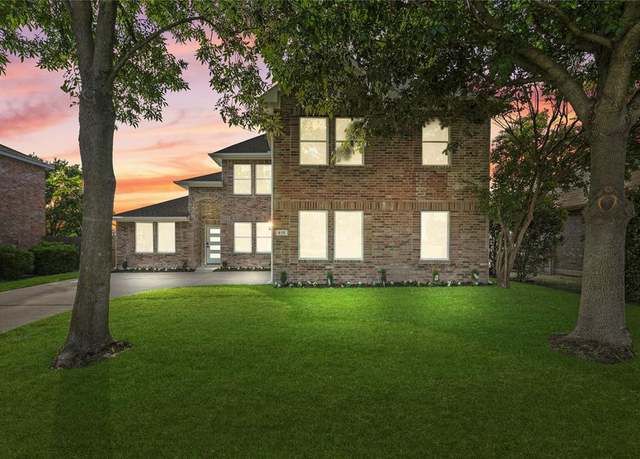 610 Tumbleweed Dr, Forney, TX 75126
610 Tumbleweed Dr, Forney, TX 75126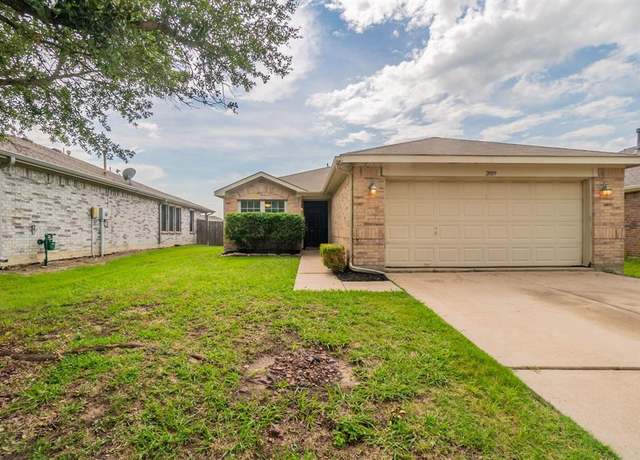 2009 Misty Hollow Ct, Forney, TX 75126
2009 Misty Hollow Ct, Forney, TX 75126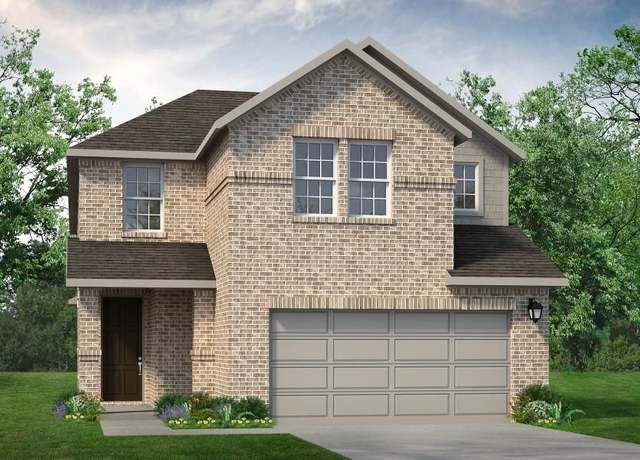 1809 Goose Pond Rd, Forney, TX 75126
1809 Goose Pond Rd, Forney, TX 75126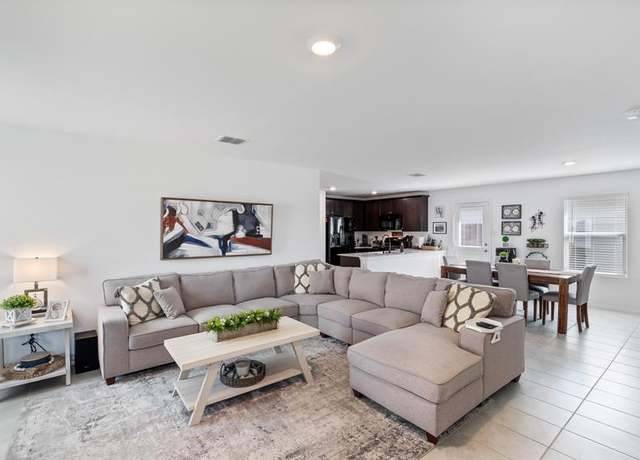 6212 Unbridled Dr, Forney, TX 75126
6212 Unbridled Dr, Forney, TX 75126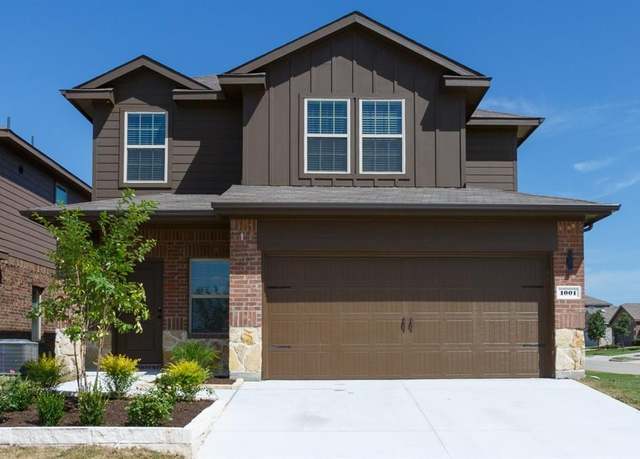 1001 Old Oaks Dr, Forney, TX 75126
1001 Old Oaks Dr, Forney, TX 75126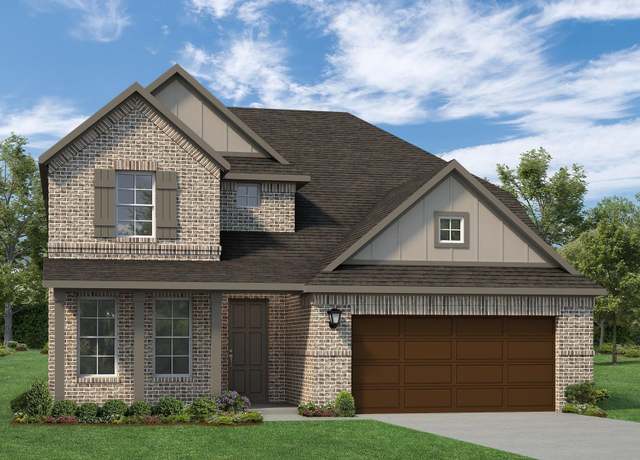 2909 Hanscom St, Forney, TX 75126
2909 Hanscom St, Forney, TX 75126 1604 Grassy Pond, Forney, TX 75126
1604 Grassy Pond, Forney, TX 75126 2005 Brackett Pond Rd, Forney, TX 75126
2005 Brackett Pond Rd, Forney, TX 75126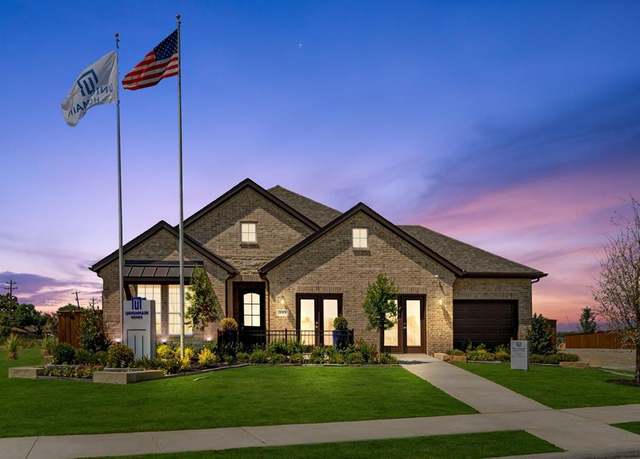 103 Heritage Hill Dr, Forney, TX 75126
103 Heritage Hill Dr, Forney, TX 75126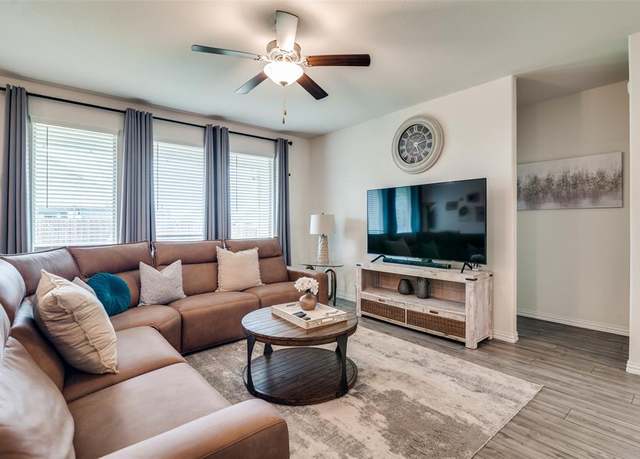 2313 Spokane Dr, Forney, TX 75126
2313 Spokane Dr, Forney, TX 75126

 United States
United States Canada
Canada