More to explore in Paul H Cale Elementary School, VA
- Featured
- Price
- Bedroom
Popular Markets in Virginia
- Arlington homes for sale$799,900
- Alexandria homes for sale$539,000
- Virginia Beach homes for sale$450,000
- Fairfax homes for sale$749,900
- Richmond homes for sale$407,475
- Ashburn homes for sale$624,990
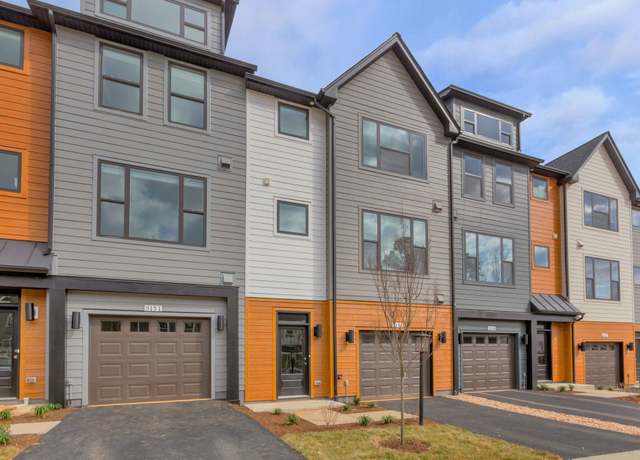 Homes Available Soon Plan, Charlottesville, VA 22902
Homes Available Soon Plan, Charlottesville, VA 22902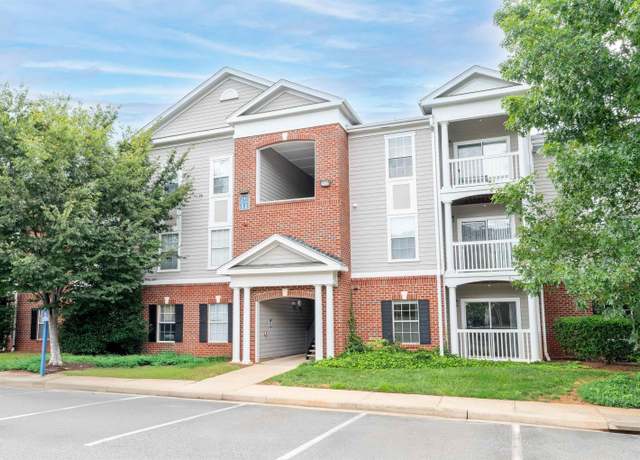 195 Yellowstone Dr #103, Charlottesville, VA 22903
195 Yellowstone Dr #103, Charlottesville, VA 22903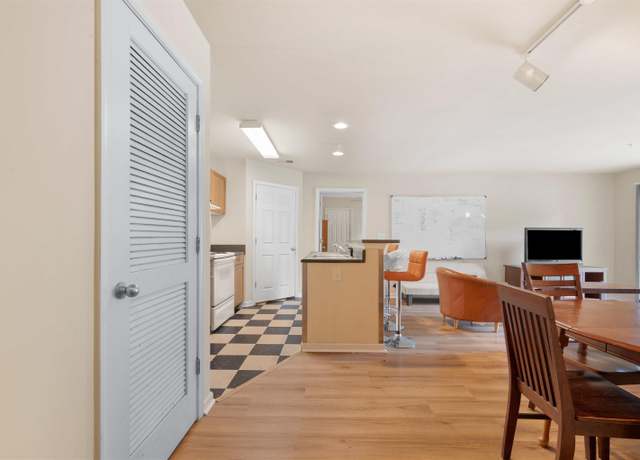 195 Yellowstone Dr #103, Charlottesville, VA 22903
195 Yellowstone Dr #103, Charlottesville, VA 22903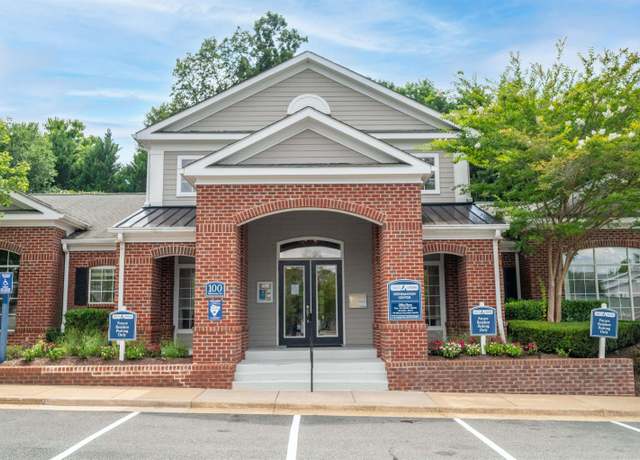 195 Yellowstone Dr #103, Charlottesville, VA 22903
195 Yellowstone Dr #103, Charlottesville, VA 22903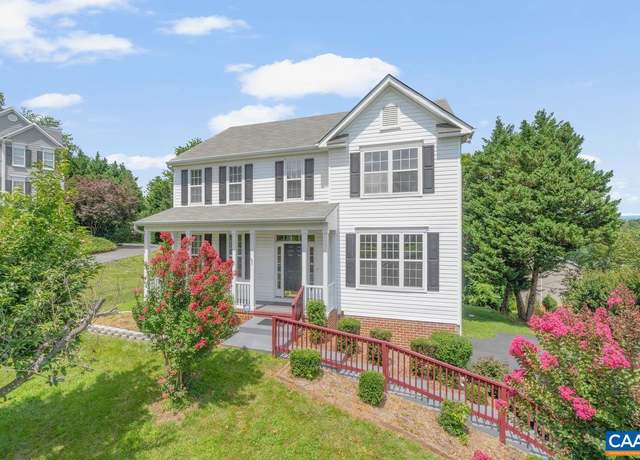 358 Leaping Fox Ct, Charlottesville, VA 22902
358 Leaping Fox Ct, Charlottesville, VA 22902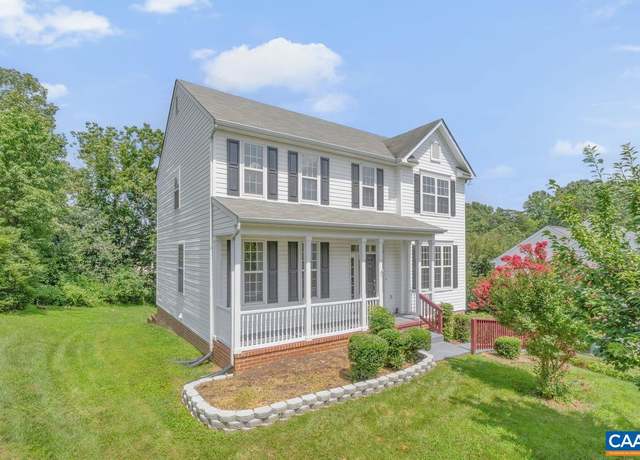 358 Leaping Fox Ct, Charlottesville, VA 22902
358 Leaping Fox Ct, Charlottesville, VA 22902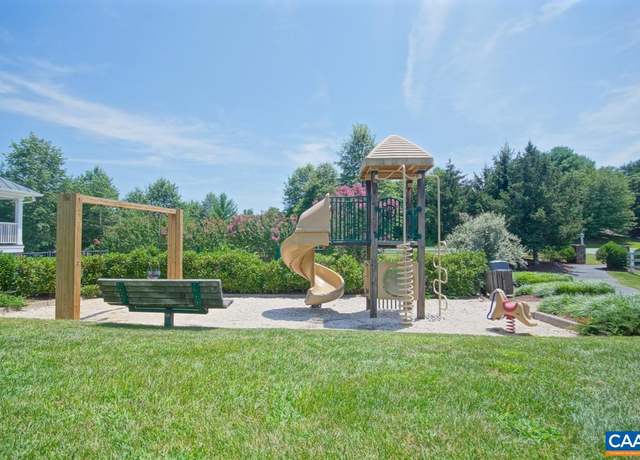 358 Leaping Fox Ct, Charlottesville, VA 22902
358 Leaping Fox Ct, Charlottesville, VA 22902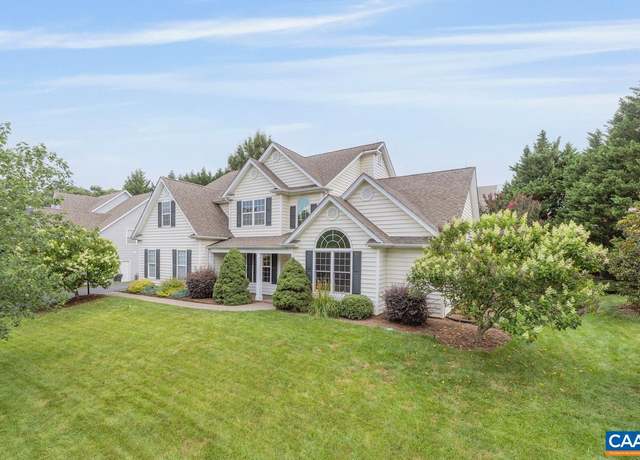 1142 Redfields Rd, Charlottesville, VA 22903
1142 Redfields Rd, Charlottesville, VA 22903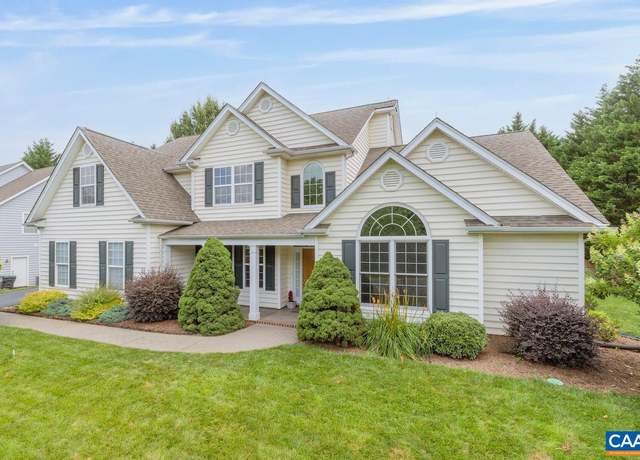 1142 Redfields Rd, Charlottesville, VA 22903
1142 Redfields Rd, Charlottesville, VA 22903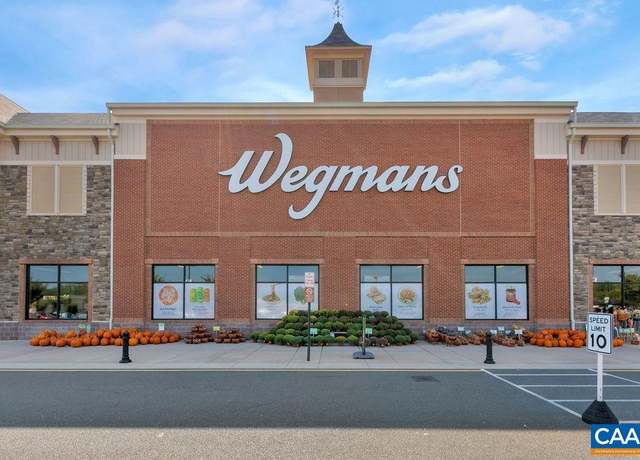 1142 Redfields Rd, Charlottesville, VA 22903
1142 Redfields Rd, Charlottesville, VA 22903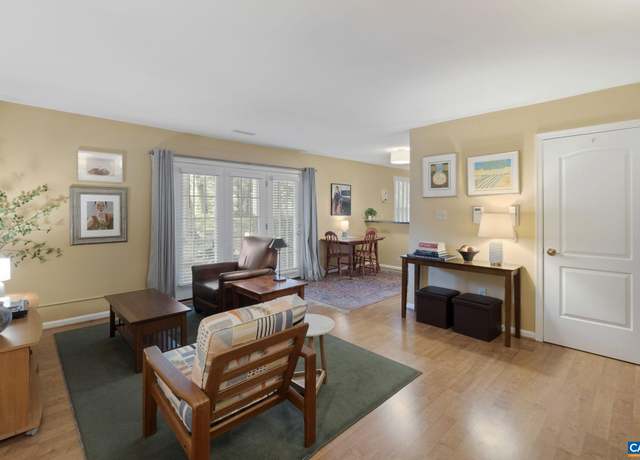 1504 Villa Ter Unit B, Charlottesville, VA 22903
1504 Villa Ter Unit B, Charlottesville, VA 22903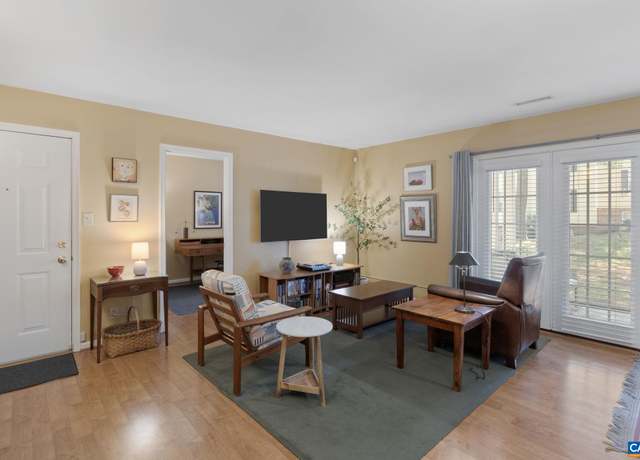 1504 Villa Ter Unit B, Charlottesville, VA 22903
1504 Villa Ter Unit B, Charlottesville, VA 22903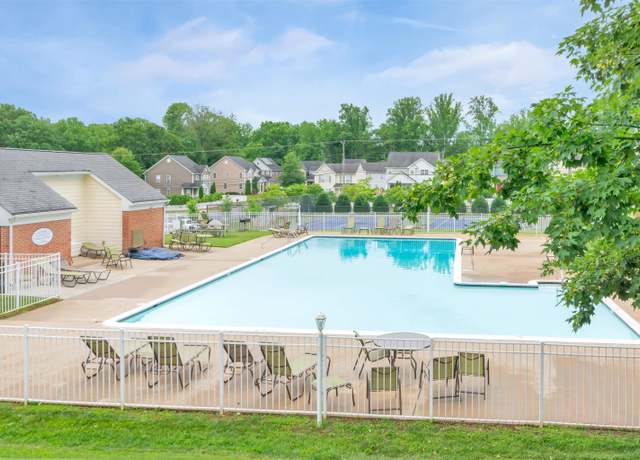 1504 Villa Ter Unit B, Charlottesville, VA 22903
1504 Villa Ter Unit B, Charlottesville, VA 22903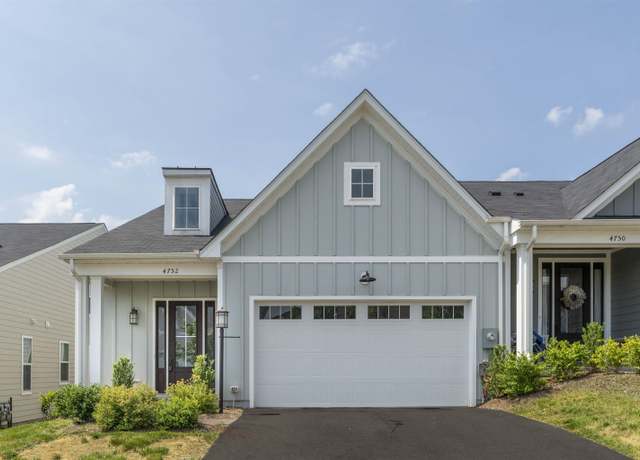 4752 Loyola Way, Charlottesville, VA 22902
4752 Loyola Way, Charlottesville, VA 22902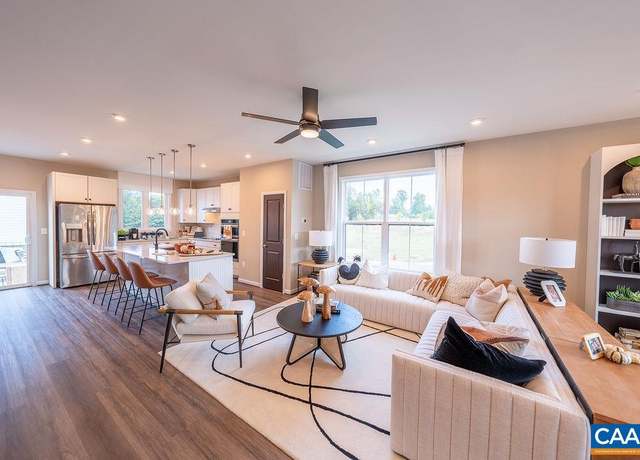 3106 Horizon Rd, Charlottesville, VA 22902
3106 Horizon Rd, Charlottesville, VA 22902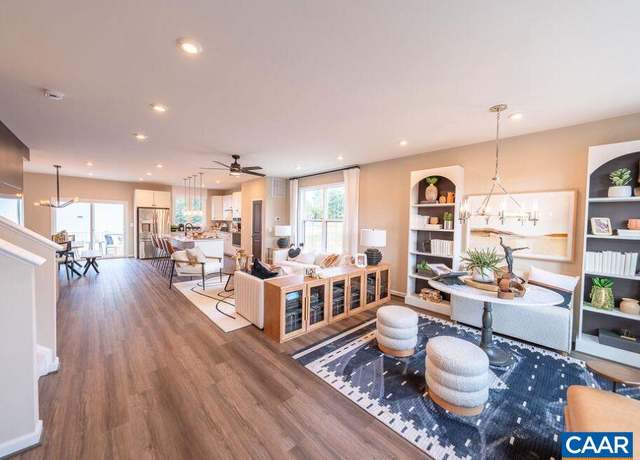 3102 Horizon Rd, Charlottesville, VA 22902
3102 Horizon Rd, Charlottesville, VA 22902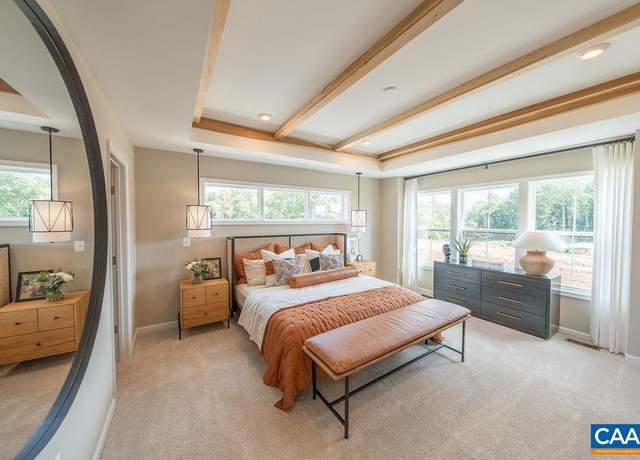 3104 Horizon Rd, Charlottesville, VA 22902
3104 Horizon Rd, Charlottesville, VA 22902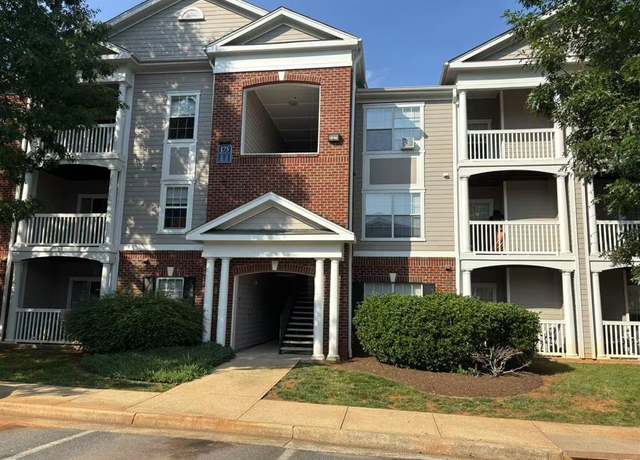 175 Yellowstone Dr #102, Charlottesville, VA 22903
175 Yellowstone Dr #102, Charlottesville, VA 22903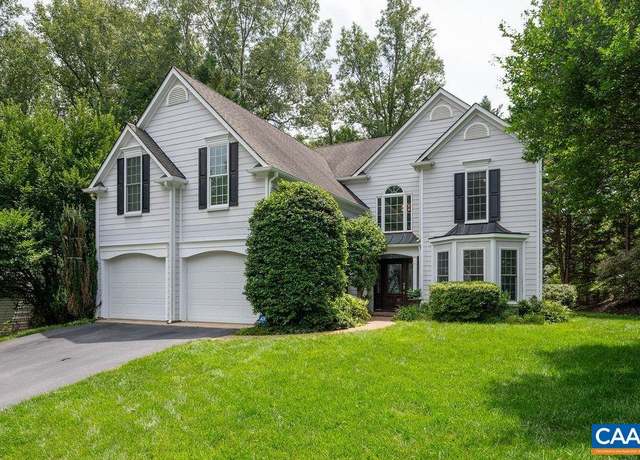 309 Leaping Fox Ln, Charlottesville, VA 22902
309 Leaping Fox Ln, Charlottesville, VA 22902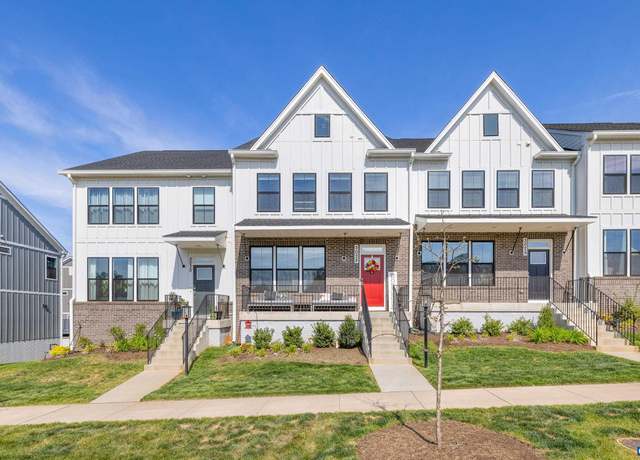 3028 Horizon Rd, Charlottesville, VA 22902
3028 Horizon Rd, Charlottesville, VA 22902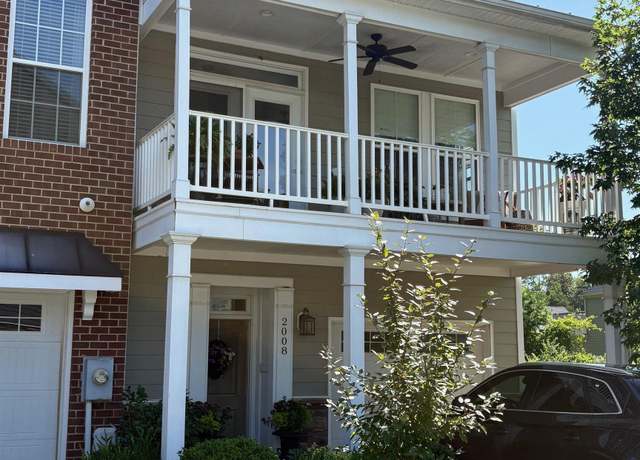 2008 Avinity Loop, Charlottesville, VA 22902
2008 Avinity Loop, Charlottesville, VA 22902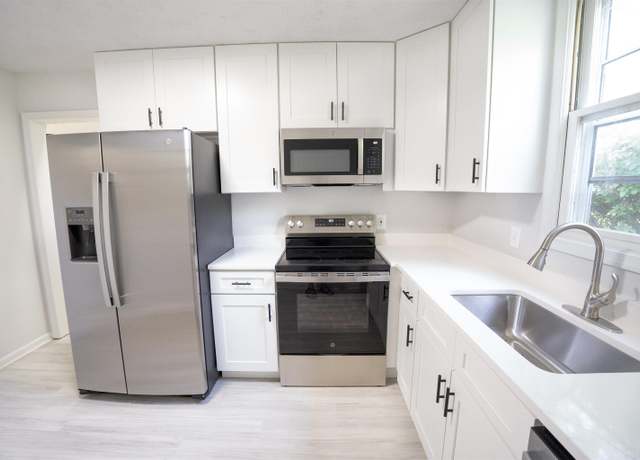 158 Scarborough Pl, Charlottesville, VA 22903
158 Scarborough Pl, Charlottesville, VA 22903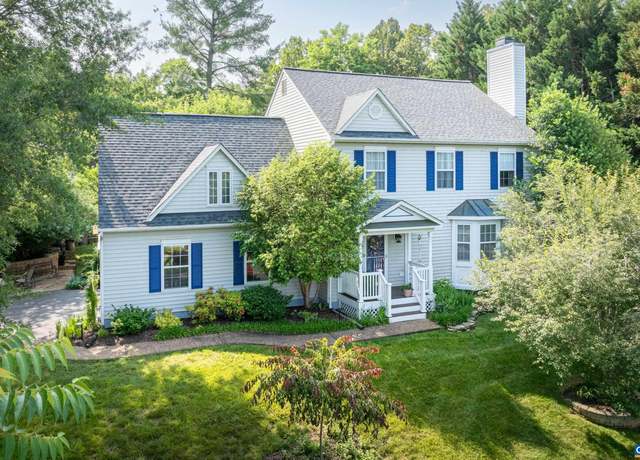 1500 Honeysuckle Ln, Charlottesville, VA 22902
1500 Honeysuckle Ln, Charlottesville, VA 22902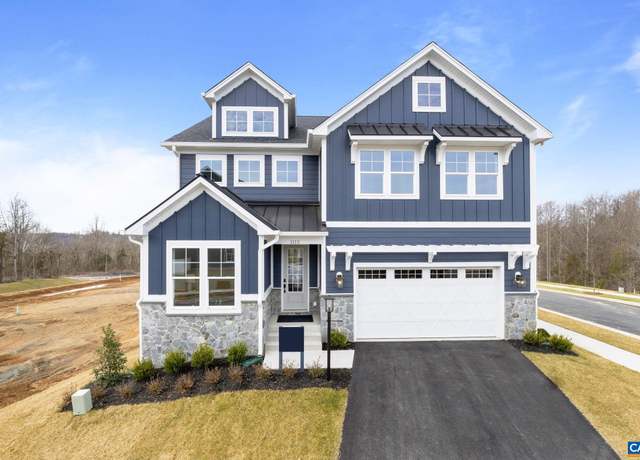 35 Mary Jackson Ct, Charlottesville, VA 22902
35 Mary Jackson Ct, Charlottesville, VA 22902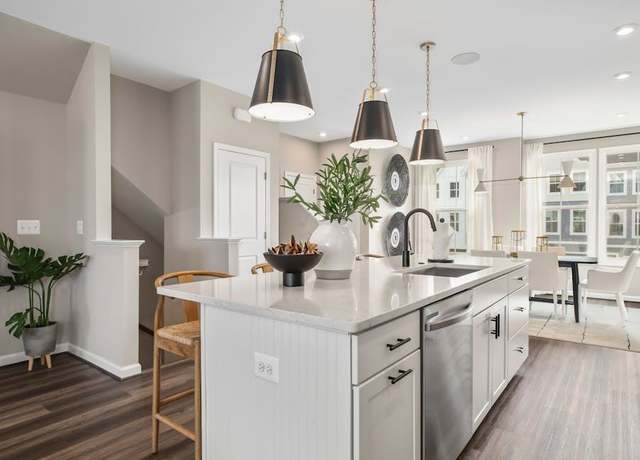 Kenridge Plan, Charlottesville, VA 22902
Kenridge Plan, Charlottesville, VA 22902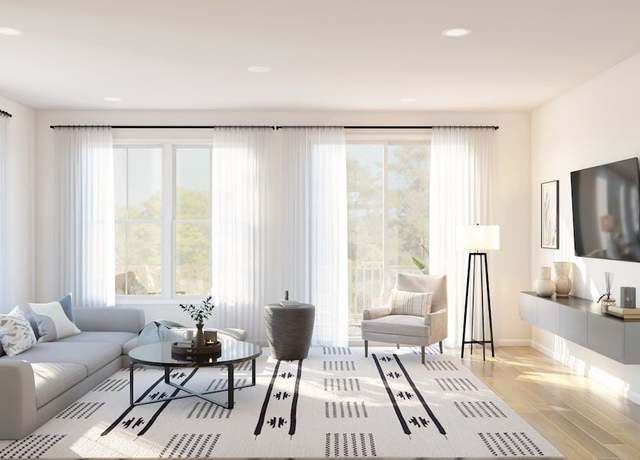 Ashton Plan, Charlottesville, VA 22902
Ashton Plan, Charlottesville, VA 22902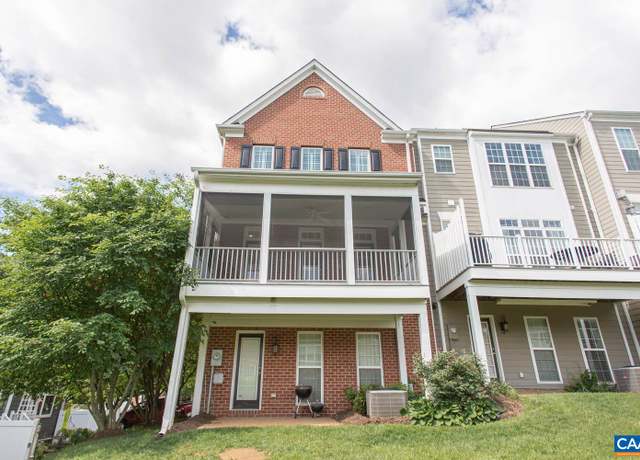 2105 Avinity Loop, Charlottesville, VA 22902
2105 Avinity Loop, Charlottesville, VA 22902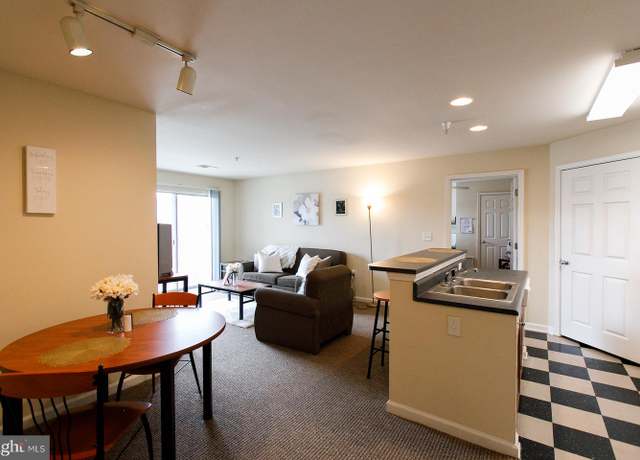 175 Yellowstone Dr #202, Charlottesville, VA 22903
175 Yellowstone Dr #202, Charlottesville, VA 22903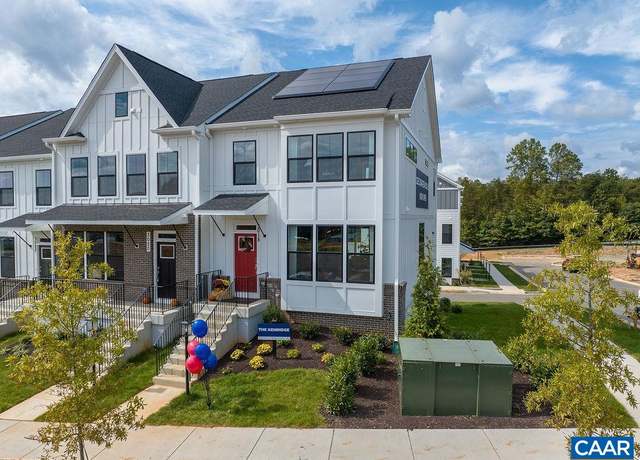 3018 Horizon Rd, Charlottesville, VA 22902
3018 Horizon Rd, Charlottesville, VA 22902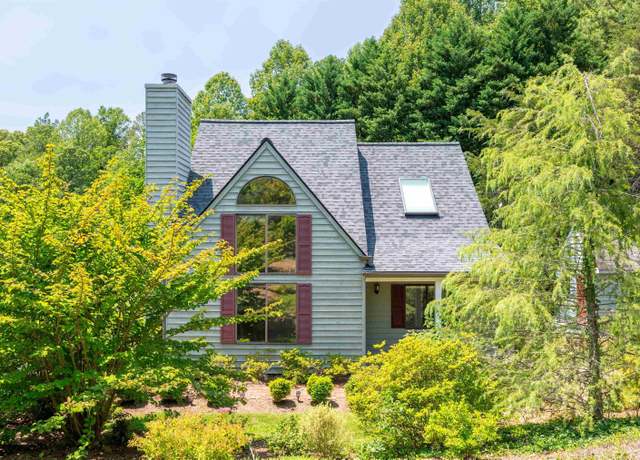 1306 Gristmill Dr, Charlottesville, VA 22902
1306 Gristmill Dr, Charlottesville, VA 22902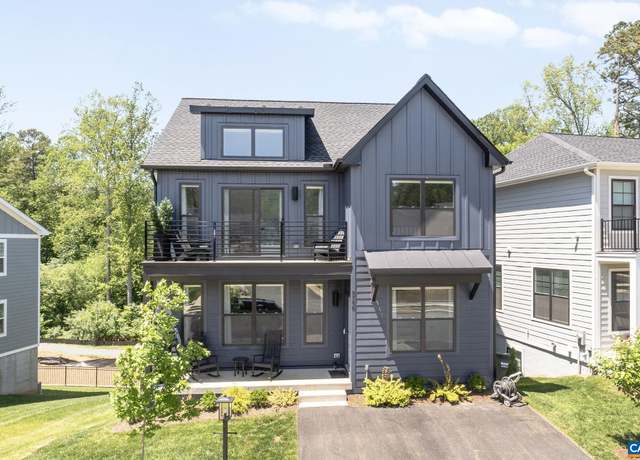 3190 Horizon Rd, Charlottesville, VA 22902
3190 Horizon Rd, Charlottesville, VA 22902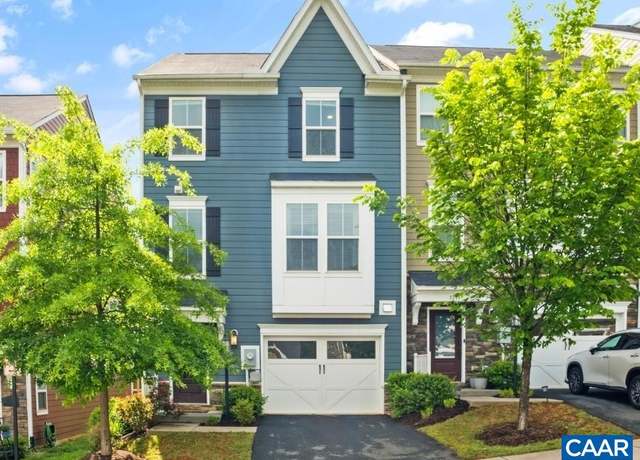 3215 Bergen St, Charlottesville, VA 22902
3215 Bergen St, Charlottesville, VA 22902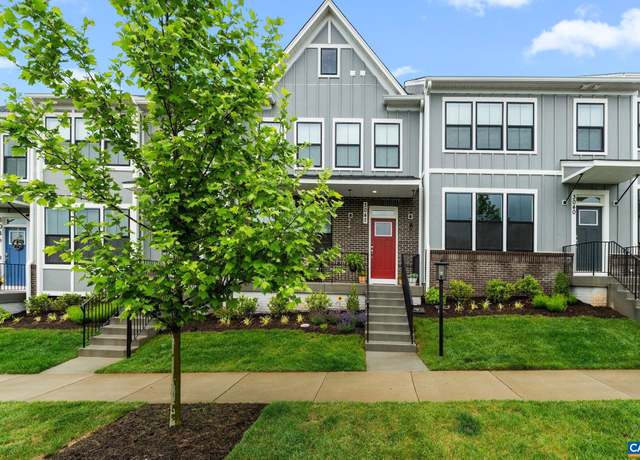 3042 Horizon Rd, Charlottesville, VA 22902
3042 Horizon Rd, Charlottesville, VA 22902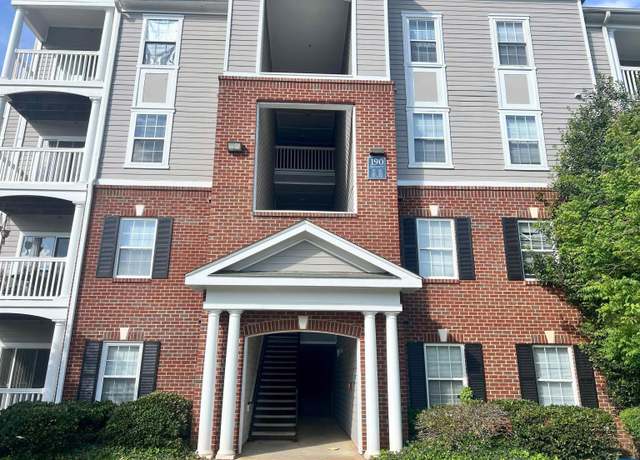 190 Yellowstone Dr #203, Charlottesville, VA 22903
190 Yellowstone Dr #203, Charlottesville, VA 22903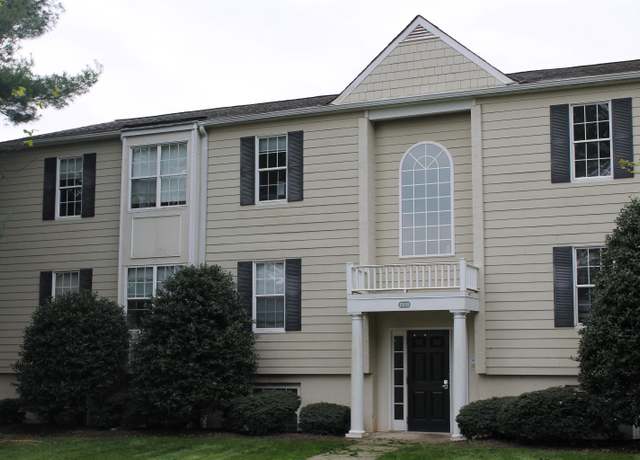 1508 Villa Ter Unit F, Charlottesville, VA 22903
1508 Villa Ter Unit F, Charlottesville, VA 22903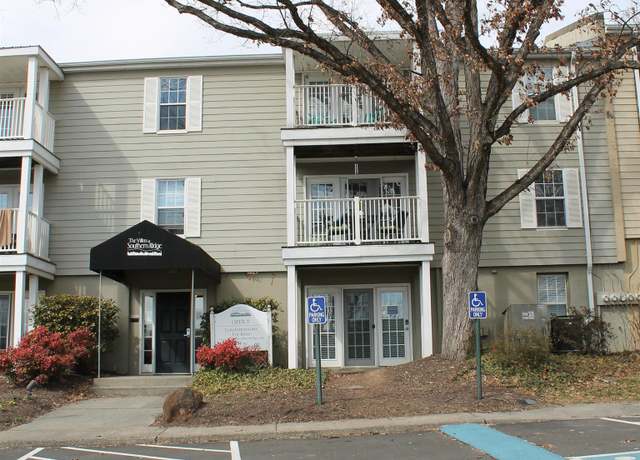 1313 Villa Way Unit F, Charlottesville, VA 22903
1313 Villa Way Unit F, Charlottesville, VA 22903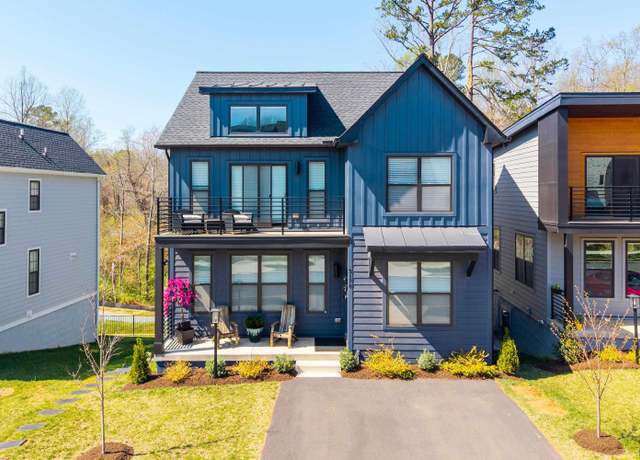 3178 Horizon Rd, Charlottesville, VA 22902
3178 Horizon Rd, Charlottesville, VA 22902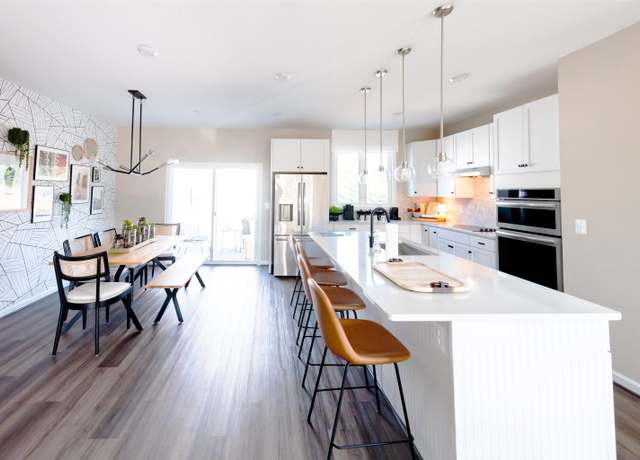 3076 Horizon Rd, Charlottesville, VA 22902
3076 Horizon Rd, Charlottesville, VA 22902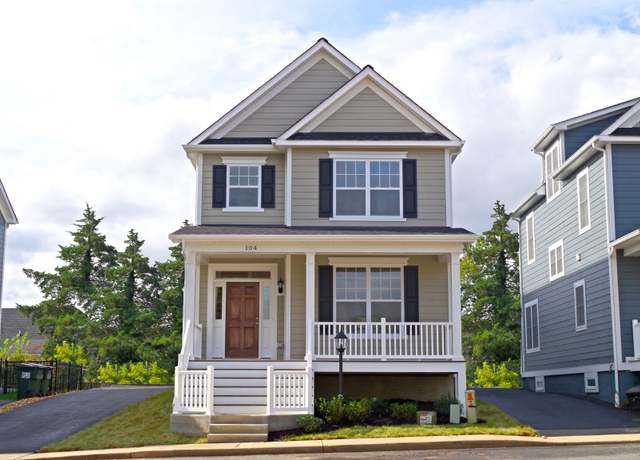 The Belmont Plan, Charlottesville, VA 22902
The Belmont Plan, Charlottesville, VA 22902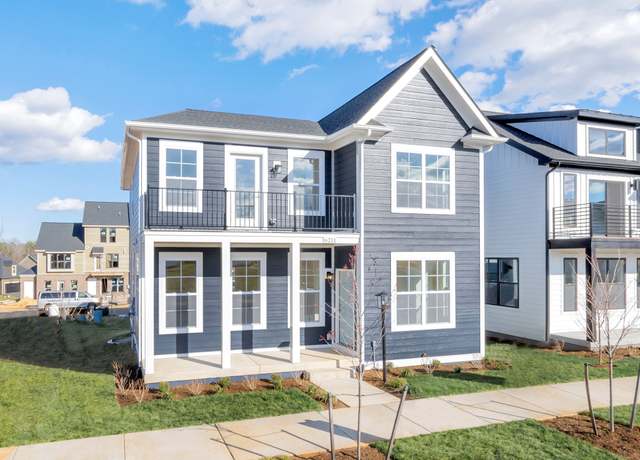 The Meridian Plan, Charlottesville, VA 22902
The Meridian Plan, Charlottesville, VA 22902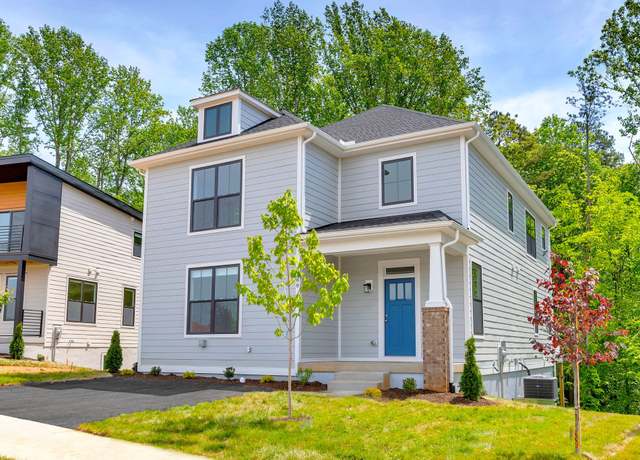 The Amberwood Plan, Charlottesville, VA 22902
The Amberwood Plan, Charlottesville, VA 22902

 United States
United States Canada
Canada