Loading...
Loading...
Loading...
 Listings identified with the FMLS IDX logo come from FMLS and are held by brokerage firms other than the owner of this website and the listing brokerage is identified in any listing details. Information is deemed reliable but is not guaranteed. If you believe any FMLS listing contains material that infringes your copyrighted work, please click here to review our DMCA policy and learn how to submit a takedown request. © 2025 First Multiple Listing Service, Inc.
Listings identified with the FMLS IDX logo come from FMLS and are held by brokerage firms other than the owner of this website and the listing brokerage is identified in any listing details. Information is deemed reliable but is not guaranteed. If you believe any FMLS listing contains material that infringes your copyrighted work, please click here to review our DMCA policy and learn how to submit a takedown request. © 2025 First Multiple Listing Service, Inc. The data relating to real estate for sale on this web site comes in part from the Broker Reciprocity Program of Georgia MLS. Real estate listings held by brokerage firms other than Redfin are marked with the Broker Reciprocity logo and detailed information about them includes the name of the listing brokers. Information deemed reliable but not guaranteed. Copyright 2025 Georgia MLS. All rights reserved.
The data relating to real estate for sale on this web site comes in part from the Broker Reciprocity Program of Georgia MLS. Real estate listings held by brokerage firms other than Redfin are marked with the Broker Reciprocity logo and detailed information about them includes the name of the listing brokers. Information deemed reliable but not guaranteed. Copyright 2025 Georgia MLS. All rights reserved.More to explore in Snellville Middle School, GA
- Featured
- Price
- Bedroom
Popular Markets in Georgia
- Atlanta homes for sale$368,950
- Alpharetta homes for sale$866,480
- Marietta homes for sale$479,999
- Savannah homes for sale$384,500
- Cumming homes for sale$650,000
- Roswell homes for sale$689,900
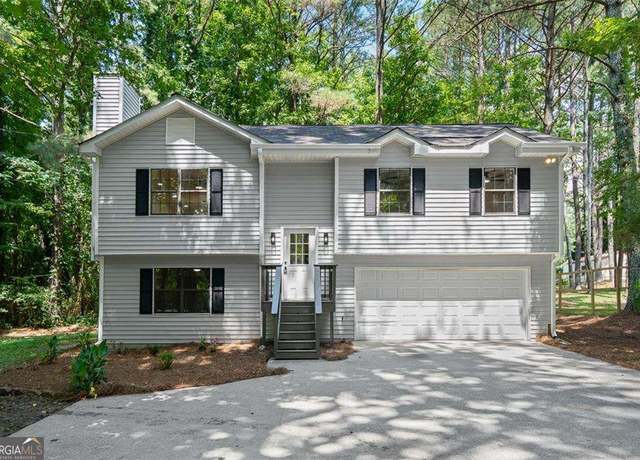 3646 Lenora Church Rd, Snellville, GA 30039
3646 Lenora Church Rd, Snellville, GA 30039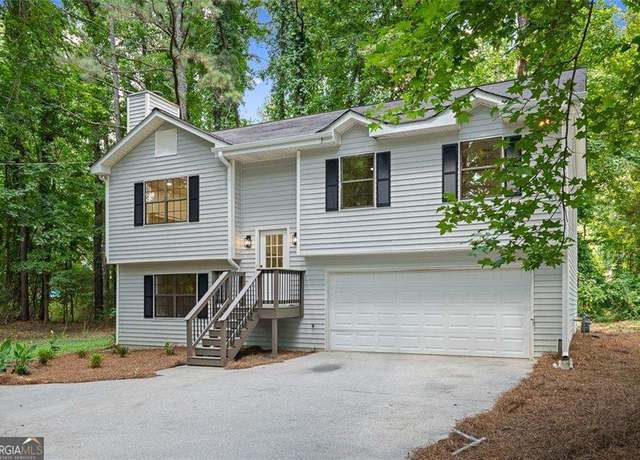 3646 Lenora Church Rd, Snellville, GA 30039
3646 Lenora Church Rd, Snellville, GA 30039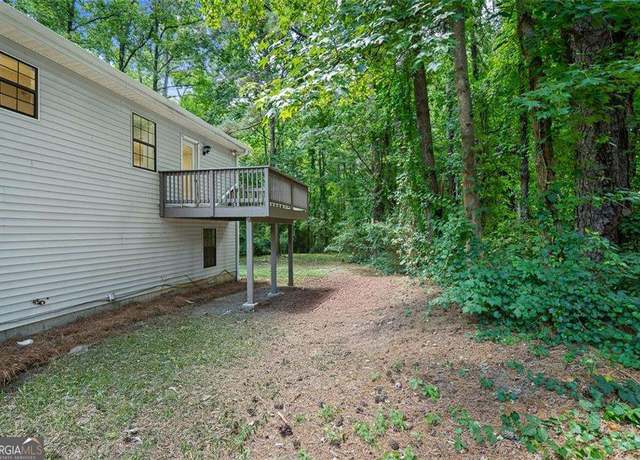 3646 Lenora Church Rd, Snellville, GA 30039
3646 Lenora Church Rd, Snellville, GA 30039
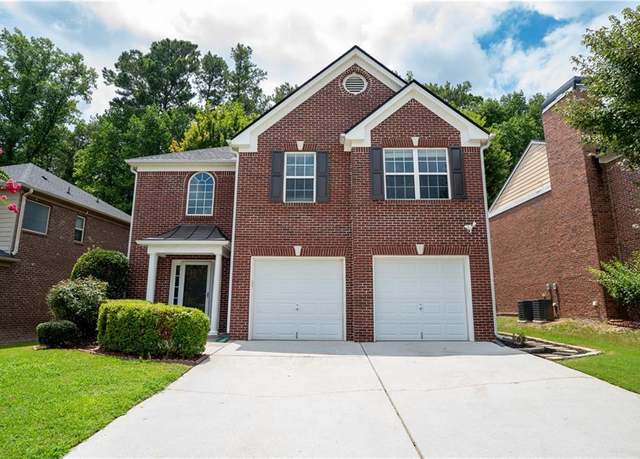 3243 Newtons Crest Cir, Snellville, GA 30078
3243 Newtons Crest Cir, Snellville, GA 30078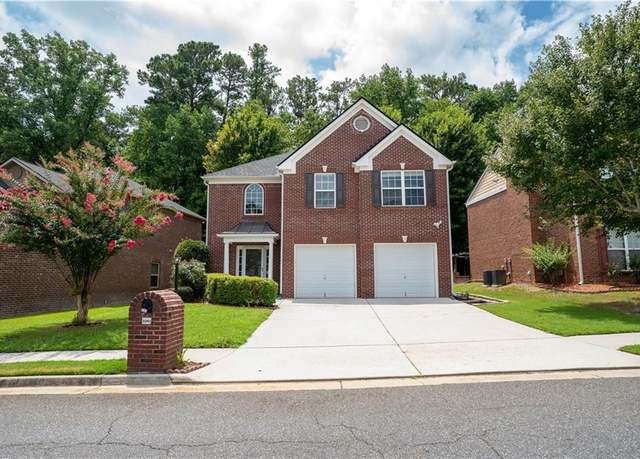 3243 Newtons Crest Cir, Snellville, GA 30078
3243 Newtons Crest Cir, Snellville, GA 30078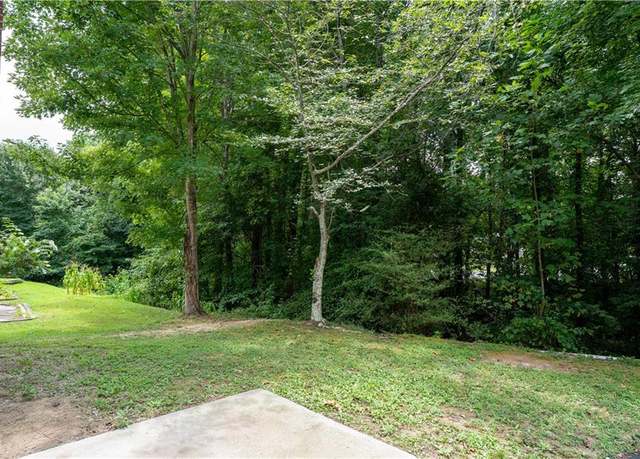 3243 Newtons Crest Cir, Snellville, GA 30078
3243 Newtons Crest Cir, Snellville, GA 30078
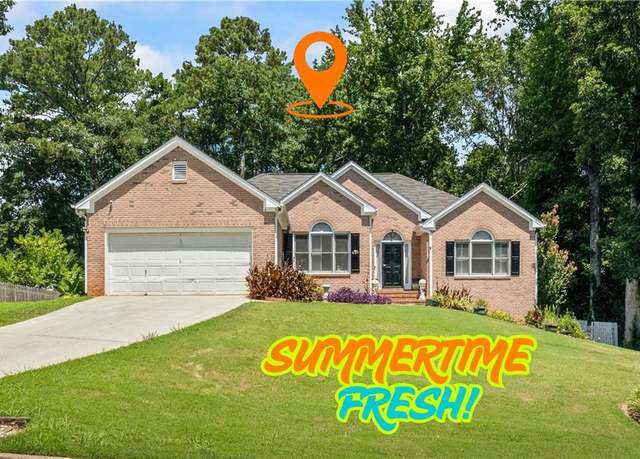 3780 Sweetbriar Trce, Snellville, GA 30039
3780 Sweetbriar Trce, Snellville, GA 30039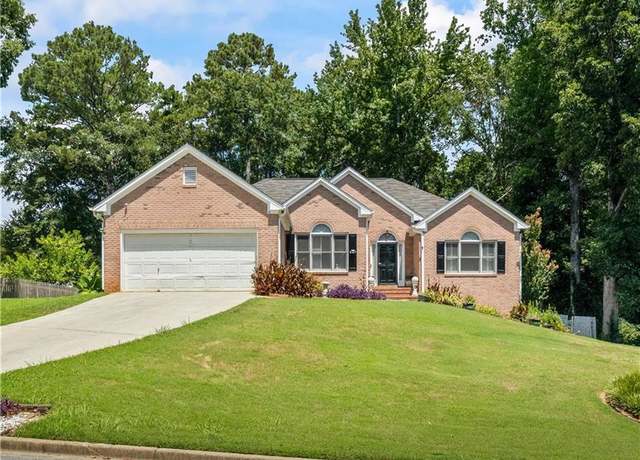 3780 Sweetbriar Trce, Snellville, GA 30039
3780 Sweetbriar Trce, Snellville, GA 30039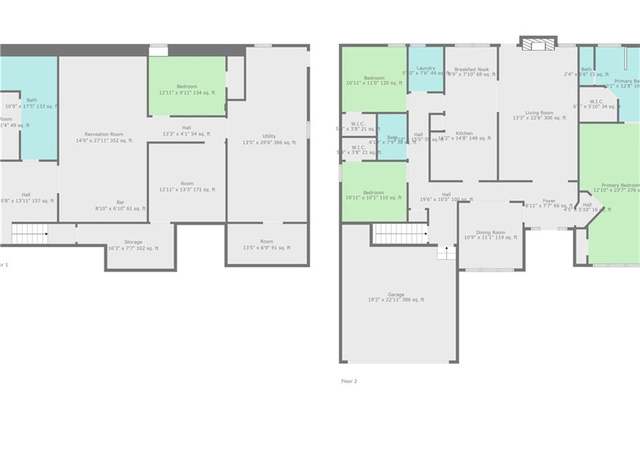 3780 Sweetbriar Trce, Snellville, GA 30039
3780 Sweetbriar Trce, Snellville, GA 30039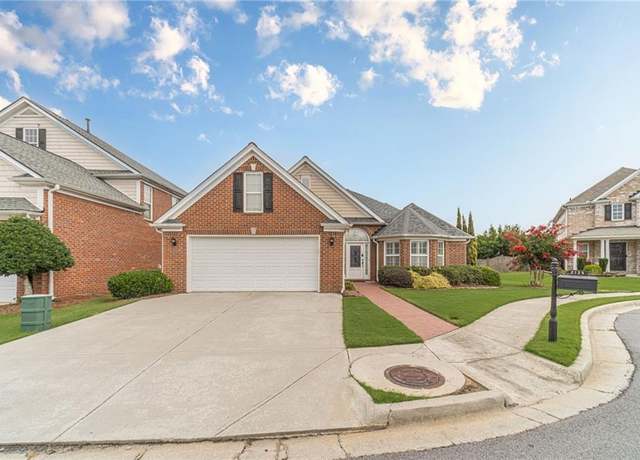 2123 Benchmark Dr, Snellville, GA 30078
2123 Benchmark Dr, Snellville, GA 30078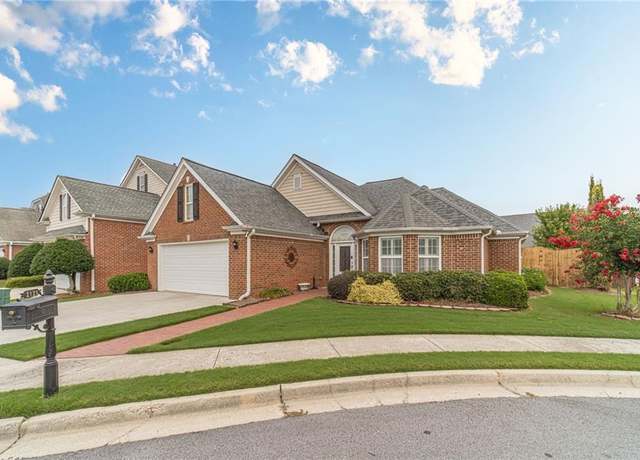 2123 Benchmark Dr, Snellville, GA 30078
2123 Benchmark Dr, Snellville, GA 30078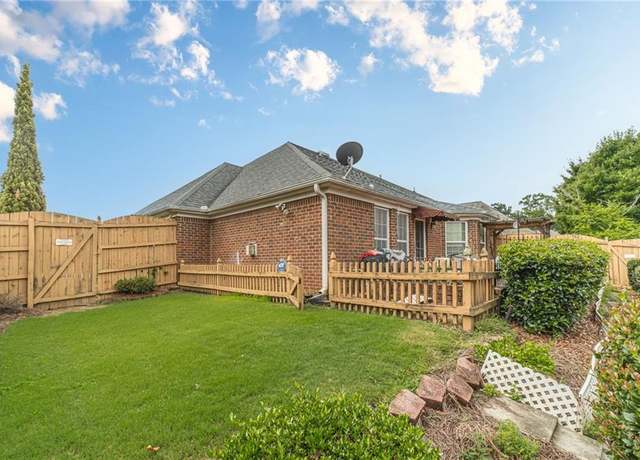 2123 Benchmark Dr, Snellville, GA 30078
2123 Benchmark Dr, Snellville, GA 30078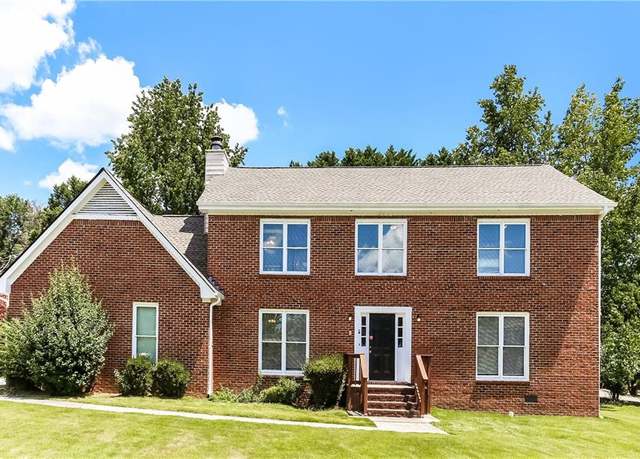 3030 Hampton Ridge Way, Snellville, GA 30078
3030 Hampton Ridge Way, Snellville, GA 30078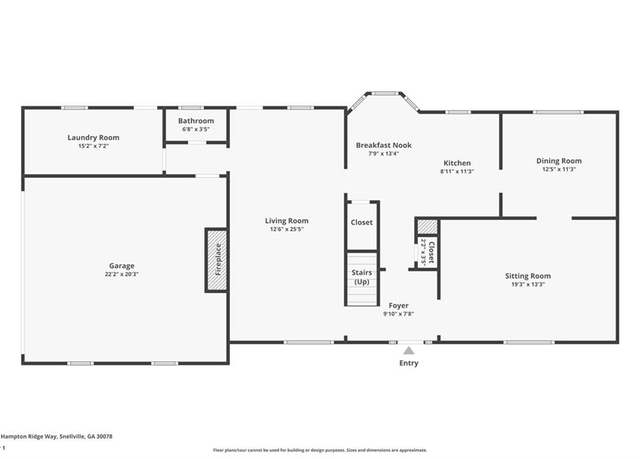 3030 Hampton Ridge Way, Snellville, GA 30078
3030 Hampton Ridge Way, Snellville, GA 30078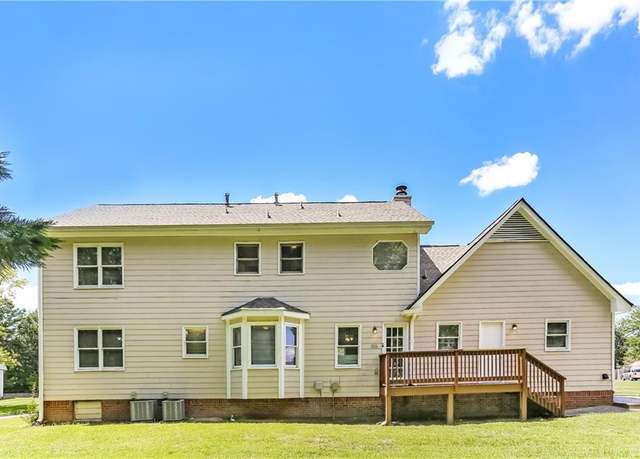 3030 Hampton Ridge Way, Snellville, GA 30078
3030 Hampton Ridge Way, Snellville, GA 30078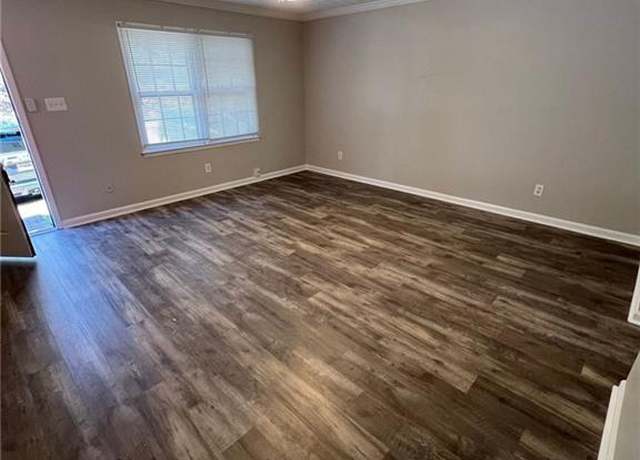 2180 Kings Gate Cir Unit B, Snellville, GA 30078
2180 Kings Gate Cir Unit B, Snellville, GA 30078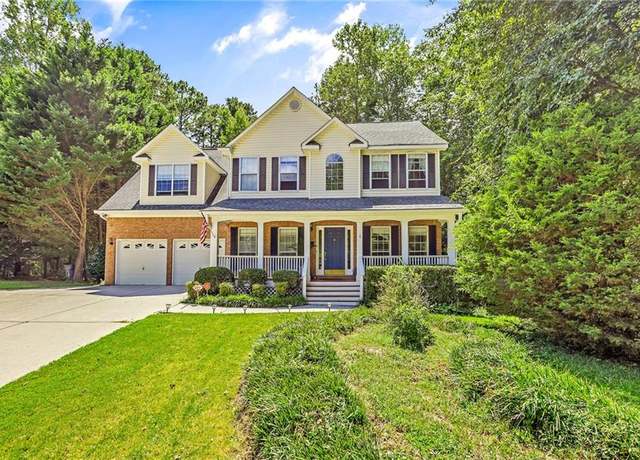 3823 Briarstone Cv, Snellville, GA 30039
3823 Briarstone Cv, Snellville, GA 30039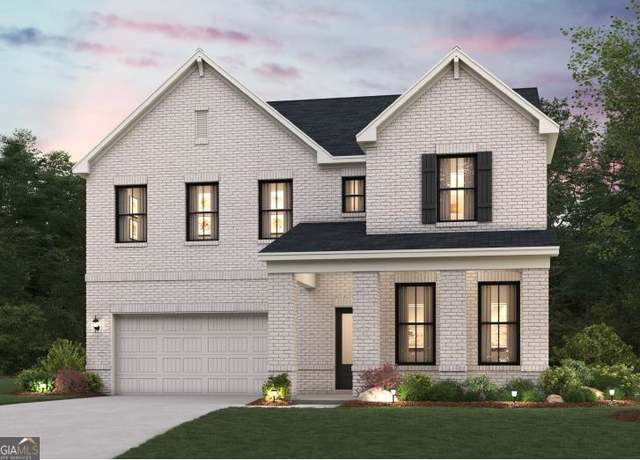 2993 Sunrise Ridge Rd Lot 21, Snellville, GA 30078
2993 Sunrise Ridge Rd Lot 21, Snellville, GA 30078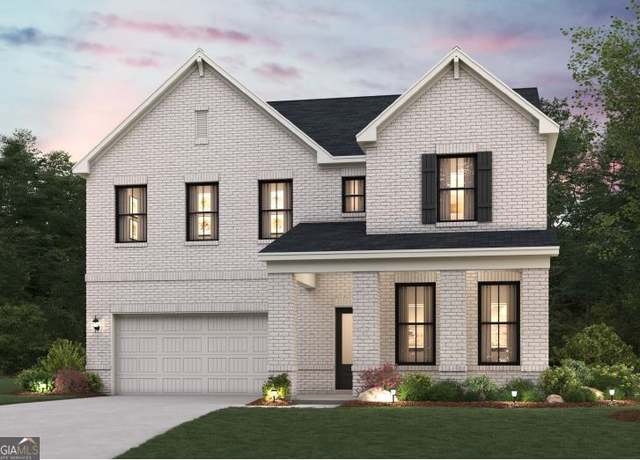 2933 Sunrise Ridge Rd Lot 15, Snellville, GA 30078
2933 Sunrise Ridge Rd Lot 15, Snellville, GA 30078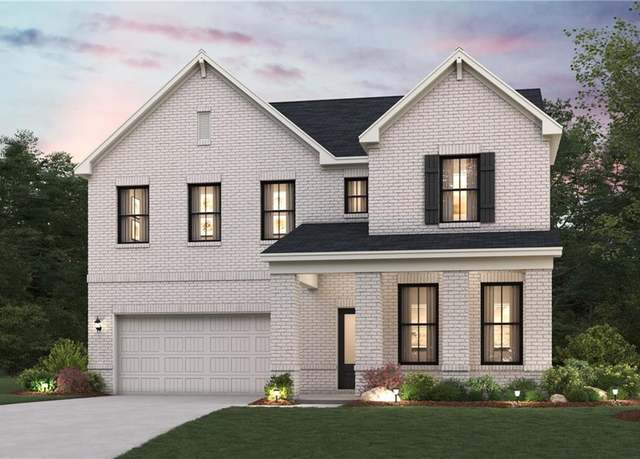 2993 Sunrise Ridge Rd, Snellville, GA 30078
2993 Sunrise Ridge Rd, Snellville, GA 30078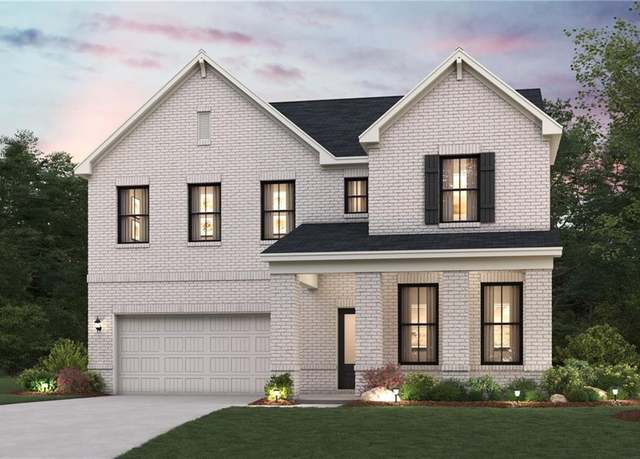 2943 Sunrise Ridge Rd, Snellville, GA 30078
2943 Sunrise Ridge Rd, Snellville, GA 30078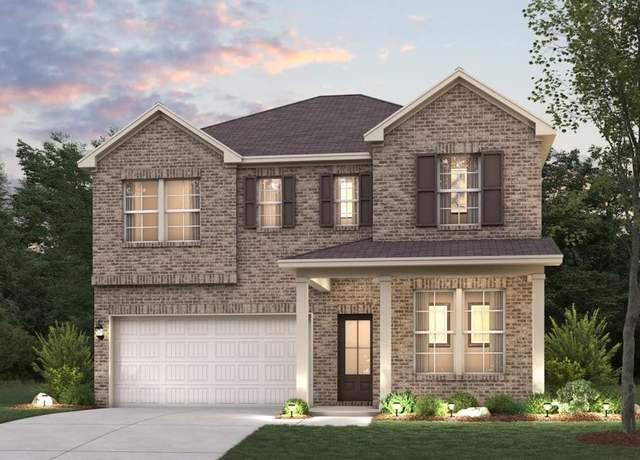 2923 Sunrise Ridge Rd, Snellville, GA 30078
2923 Sunrise Ridge Rd, Snellville, GA 30078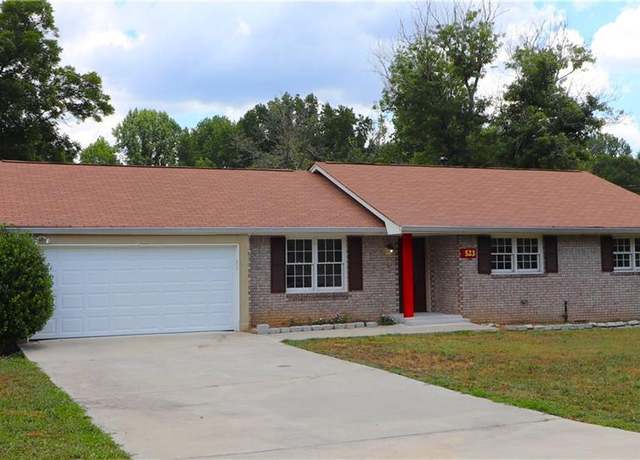 2523 Meadowbrook Way, Snellville, GA 30078
2523 Meadowbrook Way, Snellville, GA 30078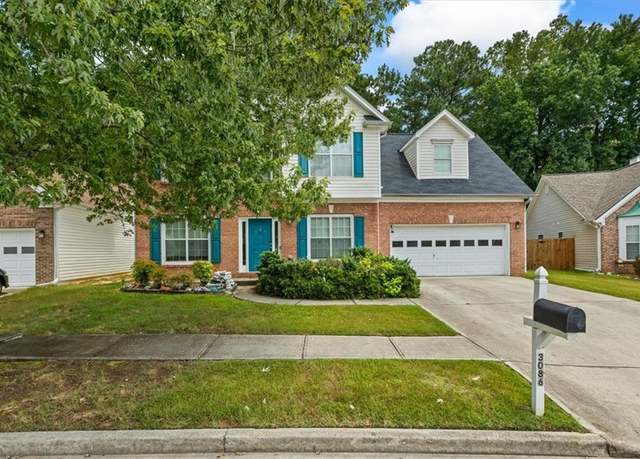 3086 Boulder Creek Rd, Snellville, GA 30039
3086 Boulder Creek Rd, Snellville, GA 30039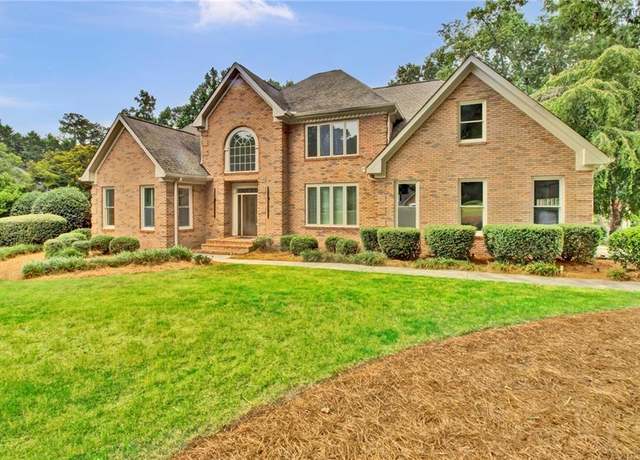 3561 Kilpatrick Ln, Snellville, GA 30039
3561 Kilpatrick Ln, Snellville, GA 30039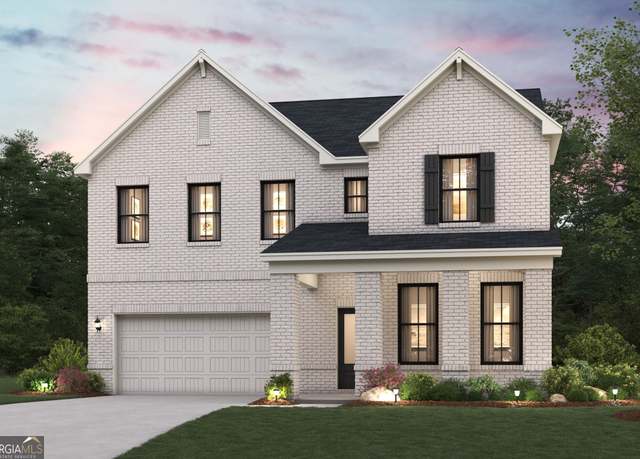 2943 Sunrise Ridge Rd Lot 16, Snellville, GA 30078
2943 Sunrise Ridge Rd Lot 16, Snellville, GA 30078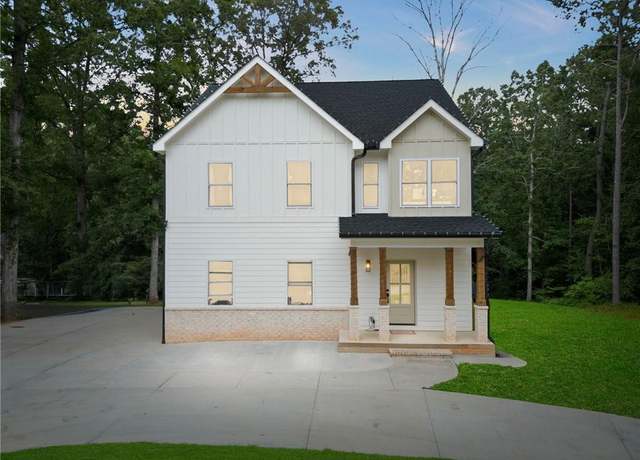 3630 Millers Pond Way SW, Snellville, GA 30039
3630 Millers Pond Way SW, Snellville, GA 30039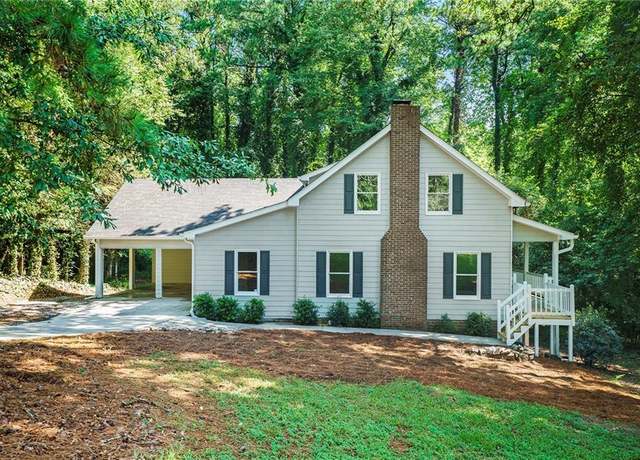 3054 Periwinkle Dr, Snellville, GA 30078
3054 Periwinkle Dr, Snellville, GA 30078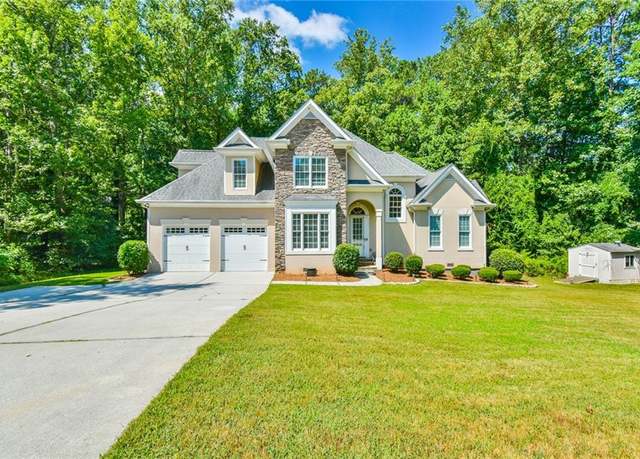 2685 Lenora Church Rd, Snellville, GA 30078
2685 Lenora Church Rd, Snellville, GA 30078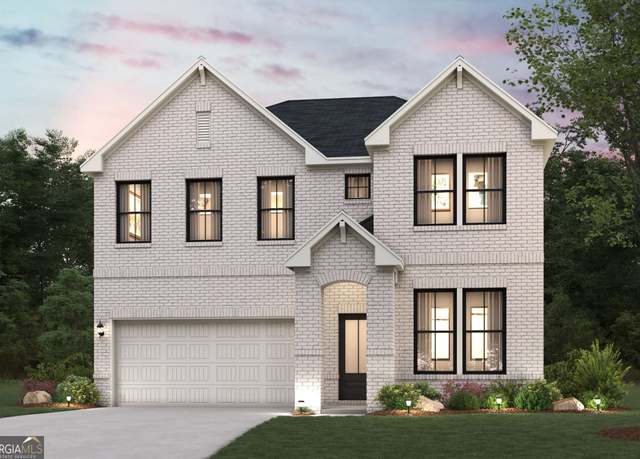 2923 Sunrise Ridge Rd Lot 14, Snellville, GA 30078
2923 Sunrise Ridge Rd Lot 14, Snellville, GA 30078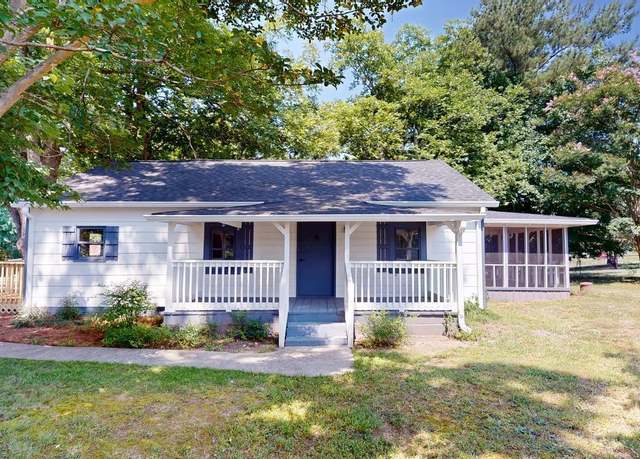 3355 Caleb Rd, Snellville, GA 30039
3355 Caleb Rd, Snellville, GA 30039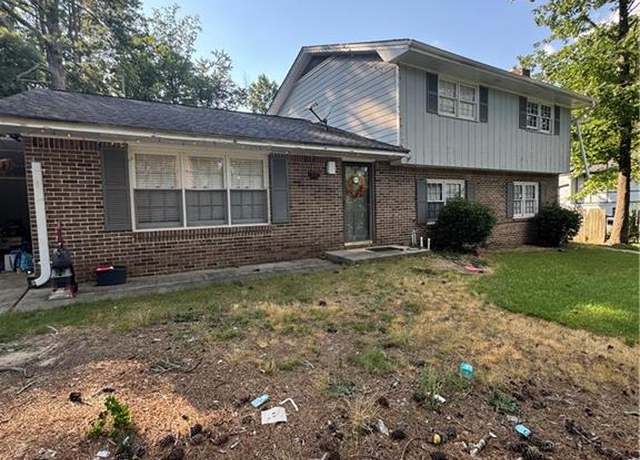 2783 Ashworth Cir, Snellville, GA 30078
2783 Ashworth Cir, Snellville, GA 30078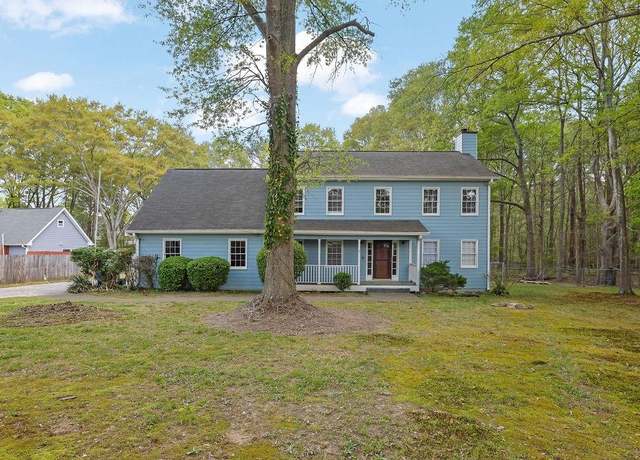 3430 Pate Rd, Snellville, GA 30078
3430 Pate Rd, Snellville, GA 30078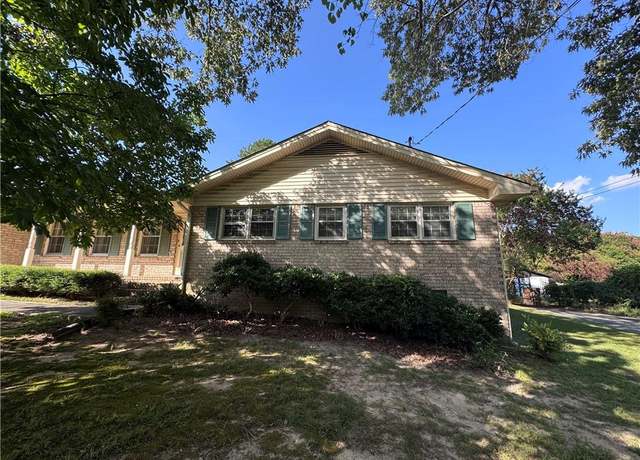 2604 Hickory Valley Dr, Snellville, GA 30078
2604 Hickory Valley Dr, Snellville, GA 30078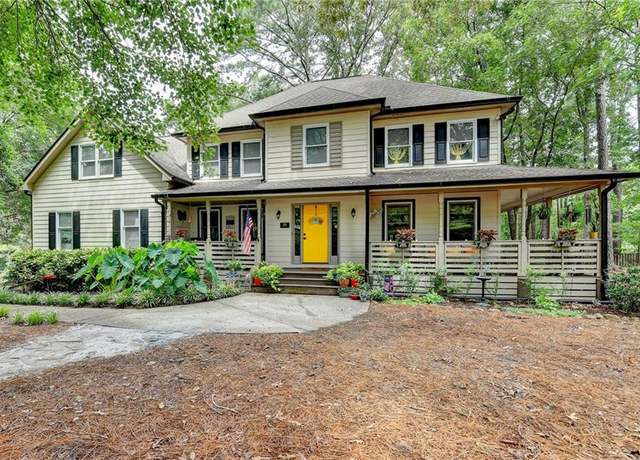 3191 Limrick Ln, Snellville, GA 30039
3191 Limrick Ln, Snellville, GA 30039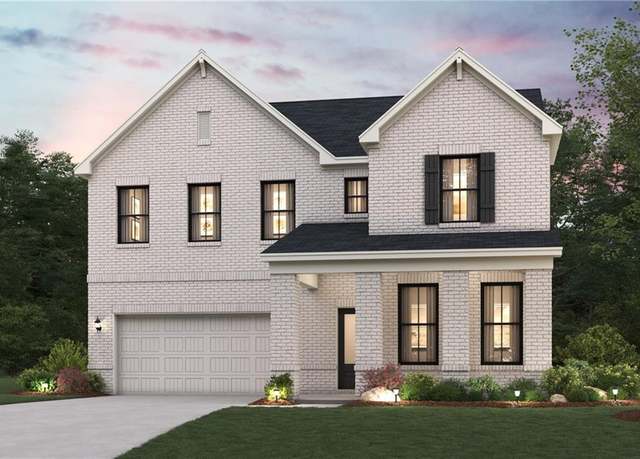 2933 Sunrise Ridge Rd, Snellville, GA 30078
2933 Sunrise Ridge Rd, Snellville, GA 30078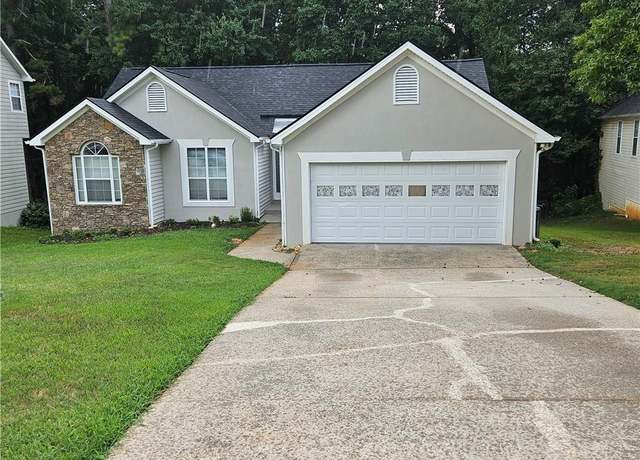 2071 Boone Pl, Snellville, GA 30078
2071 Boone Pl, Snellville, GA 30078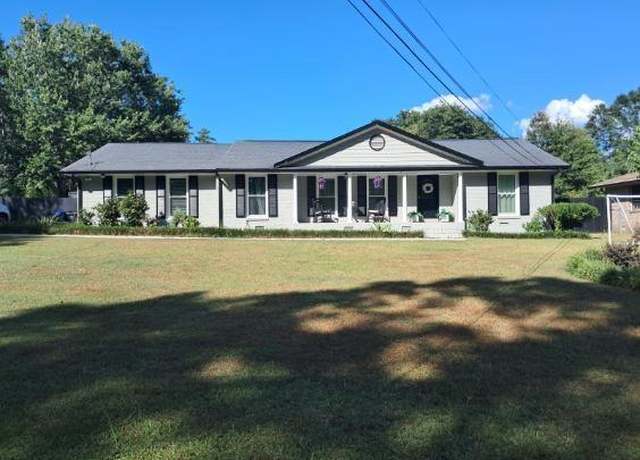 2664 Abington Dr, Snellville, GA 30078
2664 Abington Dr, Snellville, GA 30078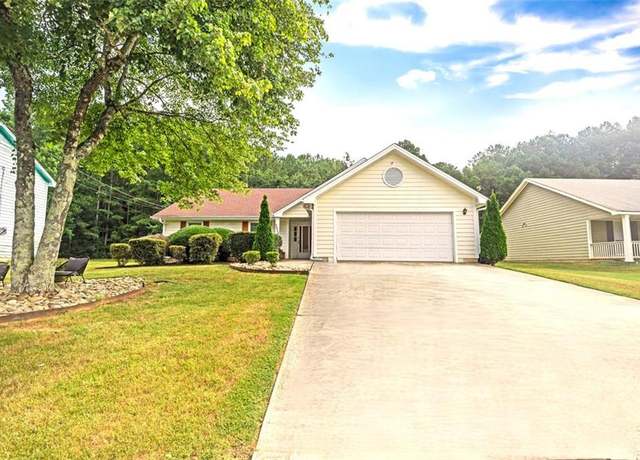 2422 Rosedale Creek Dr, Snellville, GA 30078
2422 Rosedale Creek Dr, Snellville, GA 30078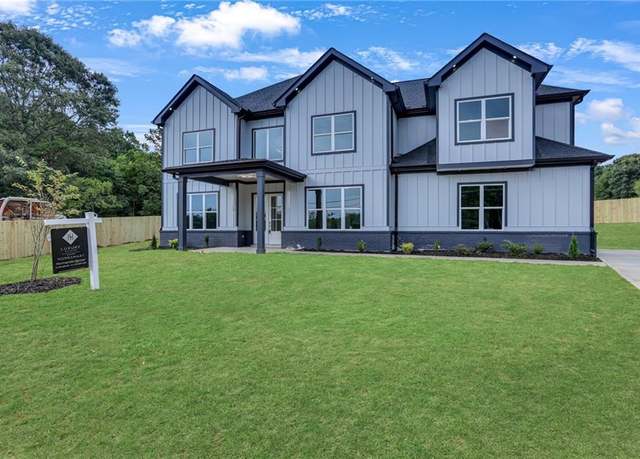 3265 Centerville Rosebud Rd, Snellville, GA 30039
3265 Centerville Rosebud Rd, Snellville, GA 30039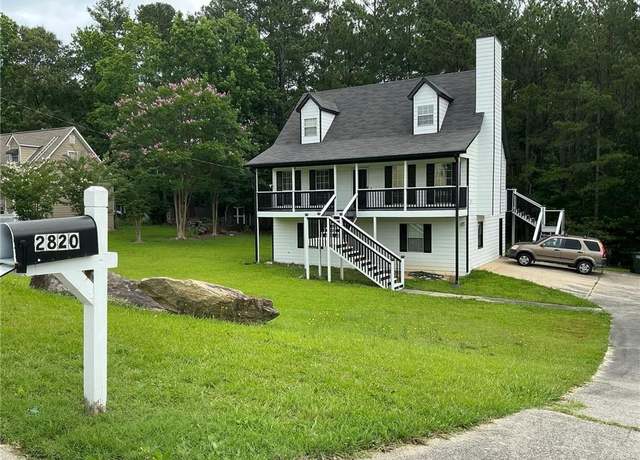 2820 Highpoint Rd, Snellville, GA 30078
2820 Highpoint Rd, Snellville, GA 30078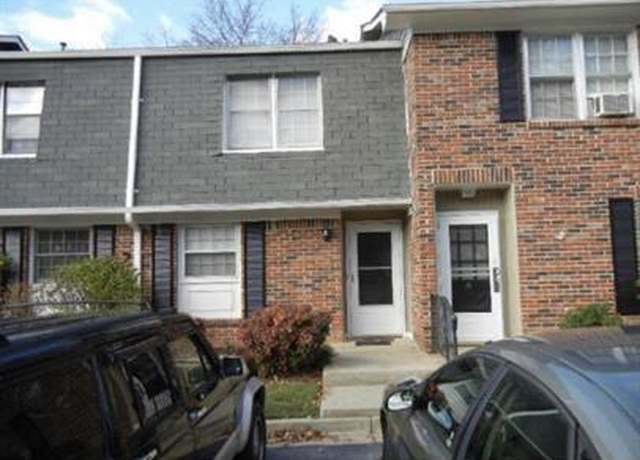 2040 Kings Gate Cir Unit B, Snellville, GA 30078
2040 Kings Gate Cir Unit B, Snellville, GA 30078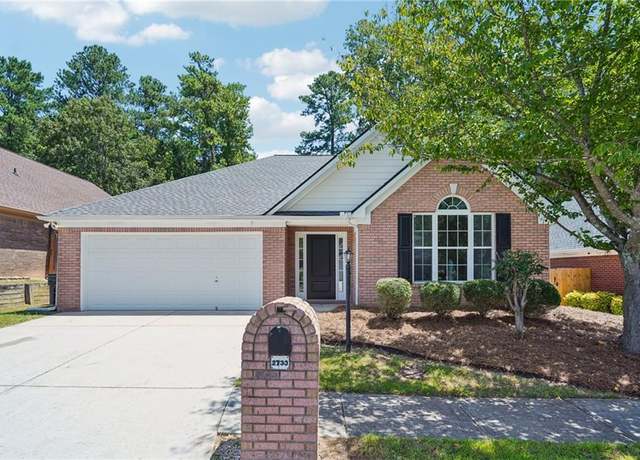 2733 Newtons Crest Cir, Snellville, GA 30078
2733 Newtons Crest Cir, Snellville, GA 30078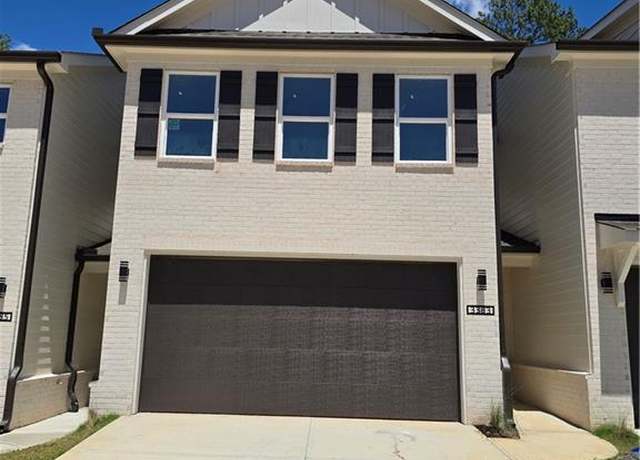 3383 Thurgood Ct #5, Snellville, GA 30078
3383 Thurgood Ct #5, Snellville, GA 30078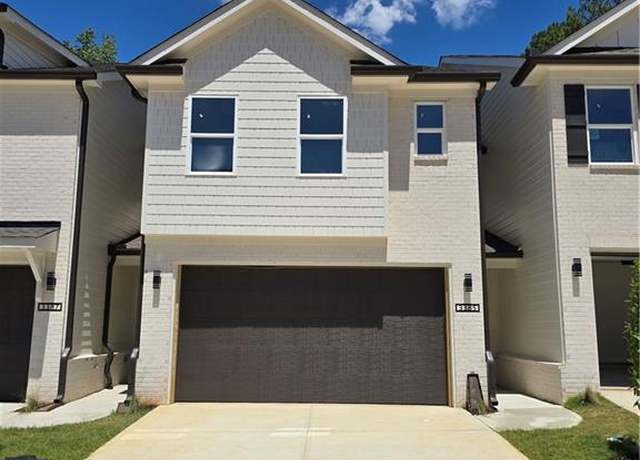 3385 Thurgood Ct #4, Snellville, GA 30078
3385 Thurgood Ct #4, Snellville, GA 30078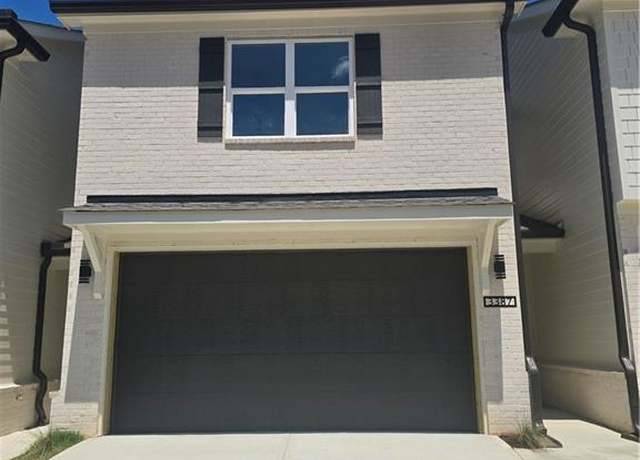 3387 Thurgood Ct #3, Snellville, GA 30078
3387 Thurgood Ct #3, Snellville, GA 30078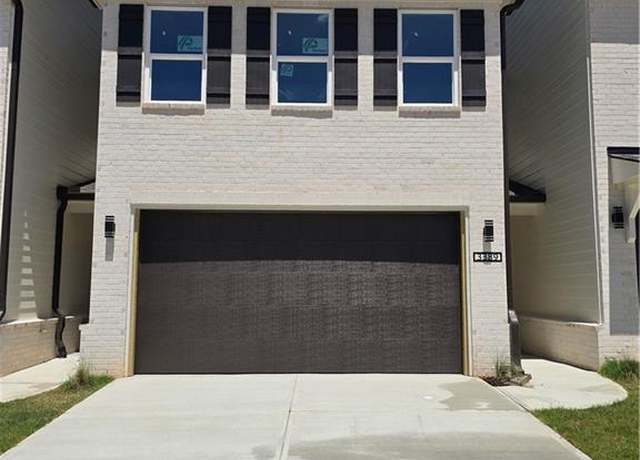 3389 Thurgood Ct #2, Snellville, GA 30078
3389 Thurgood Ct #2, Snellville, GA 30078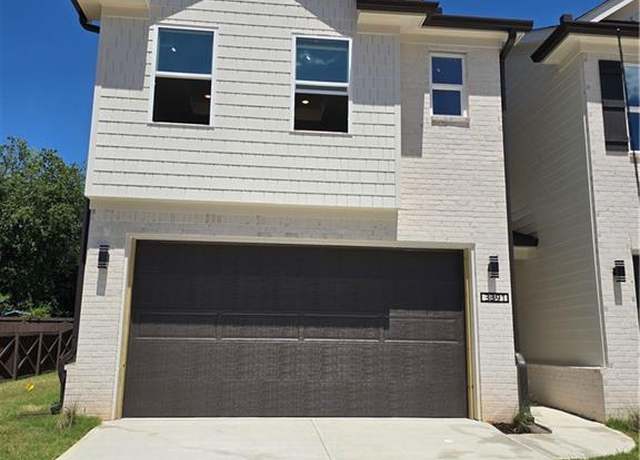 3391 Thurgood Ct #1, Snellville, GA 30078
3391 Thurgood Ct #1, Snellville, GA 30078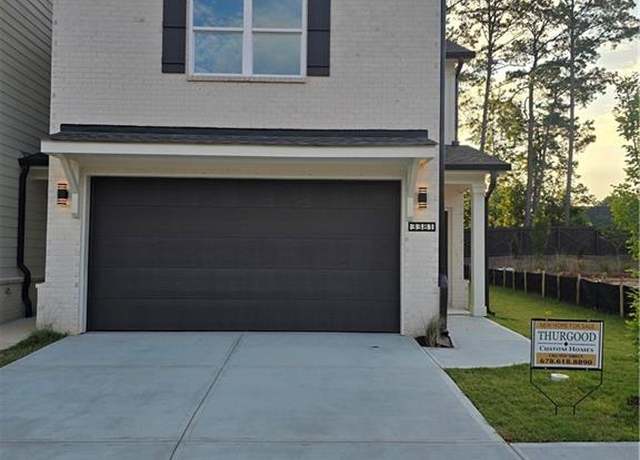 3381 Thurgood Ct #6, Snellville, GA 30078
3381 Thurgood Ct #6, Snellville, GA 30078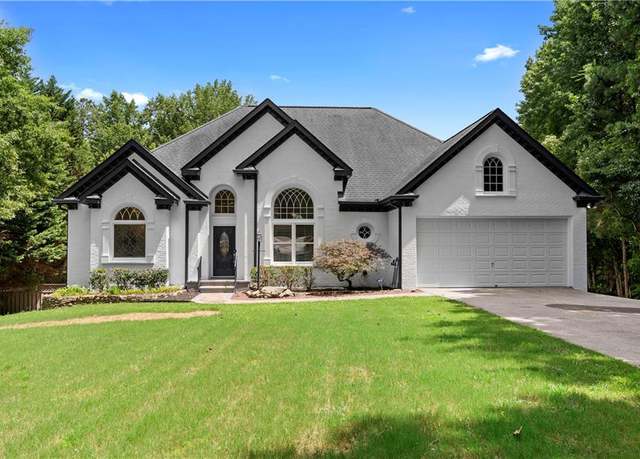 4054 Brenteresa Ct, Snellville, GA 30039
4054 Brenteresa Ct, Snellville, GA 30039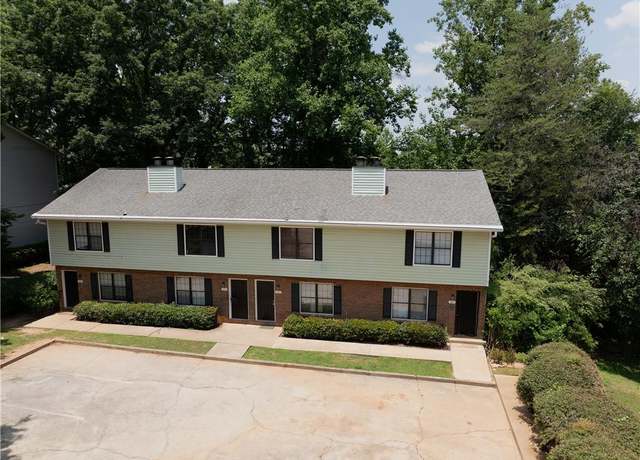 3033 Destin Cir, Snellville, GA 30078
3033 Destin Cir, Snellville, GA 30078

 United States
United States Canada
Canada