
Based on information submitted to the MLS GRID as of Mon Sep 08 2025. All data is obtained from various sources and may not have been verified by broker or MLS GRID. Supplied Open House Information is subject to change without notice. All information should be independently reviewed and verified for accuracy. Properties may or may not be listed by the office/agent presenting the information.
More to explore in Florence Chapel Middle School, SC
- Featured
- Price
- Bedroom
Popular Markets in South Carolina
- Charleston homes for sale$649,900
- Greenville homes for sale$535,000
- Myrtle Beach homes for sale$259,723
- Columbia homes for sale$285,000
- Mount Pleasant homes for sale$942,000
- Summerville homes for sale$375,000
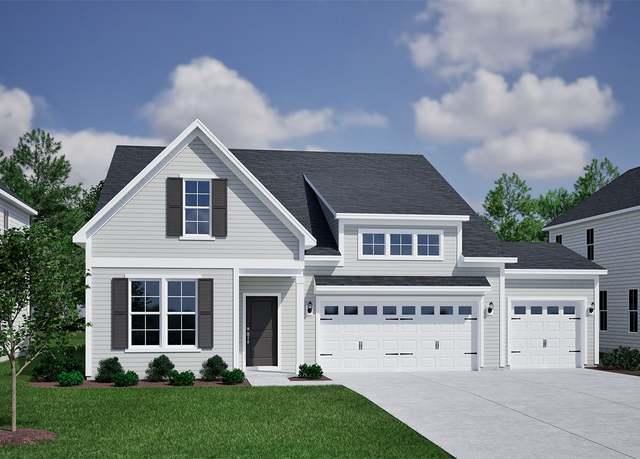 Hunter Plan, Woodruff, SC 29388
Hunter Plan, Woodruff, SC 29388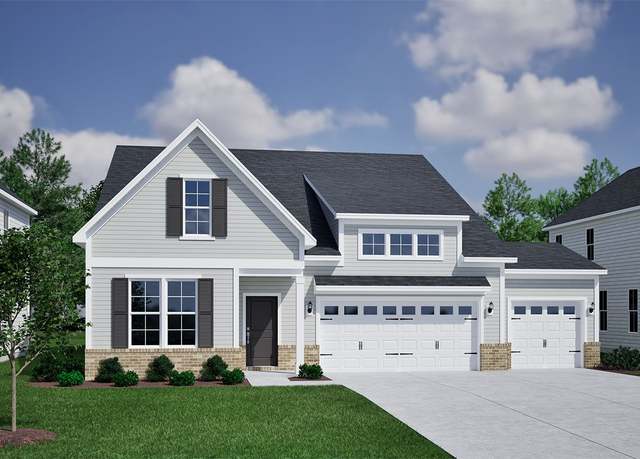 Hunter Plan, Woodruff, SC 29388
Hunter Plan, Woodruff, SC 29388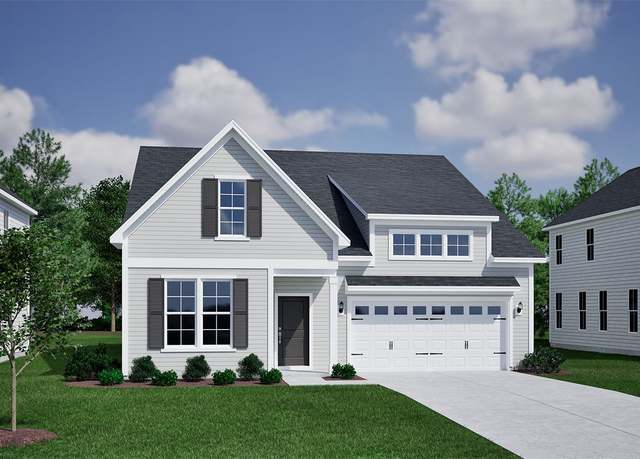 Hunter Plan, Woodruff, SC 29388
Hunter Plan, Woodruff, SC 29388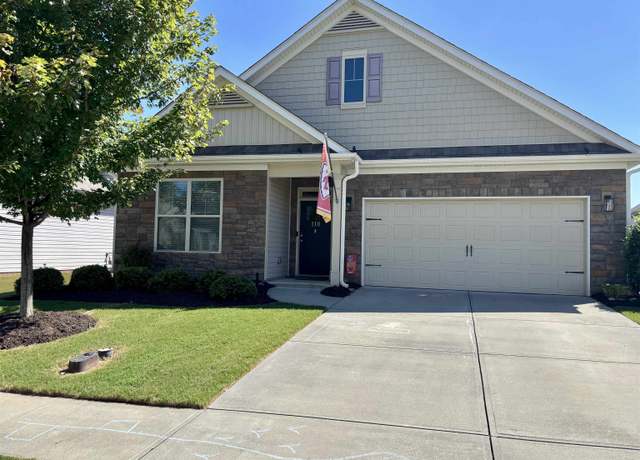 118 Northwild Dr, Duncan, SC 29334
118 Northwild Dr, Duncan, SC 29334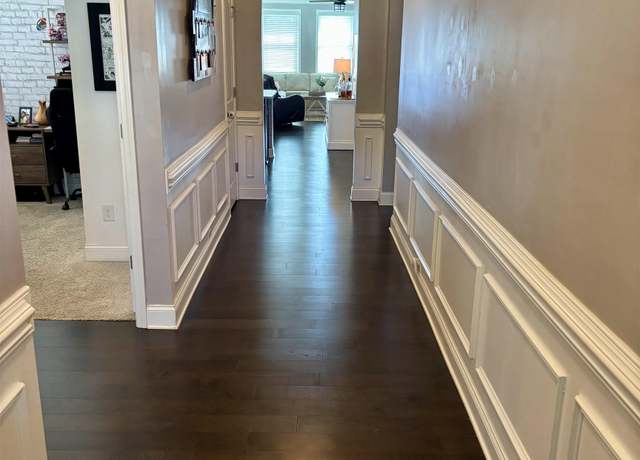 118 Northwild Dr, Duncan, SC 29334
118 Northwild Dr, Duncan, SC 29334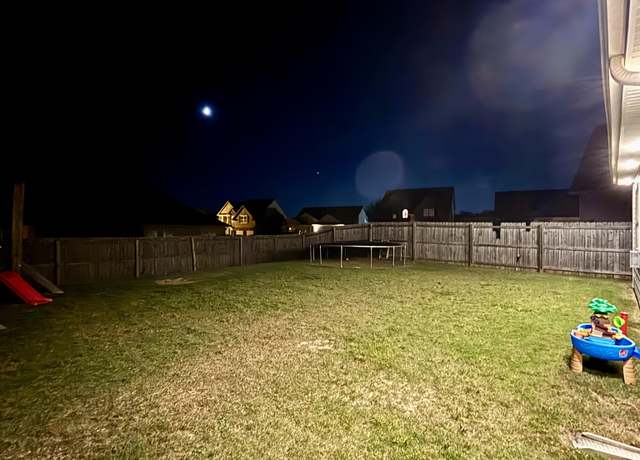 118 Northwild Dr, Duncan, SC 29334
118 Northwild Dr, Duncan, SC 29334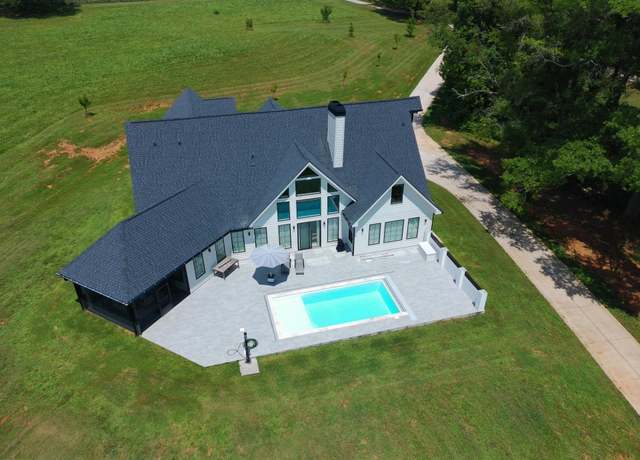 1035 Nazareth Church Rd, Spartanburg, SC 29301
1035 Nazareth Church Rd, Spartanburg, SC 29301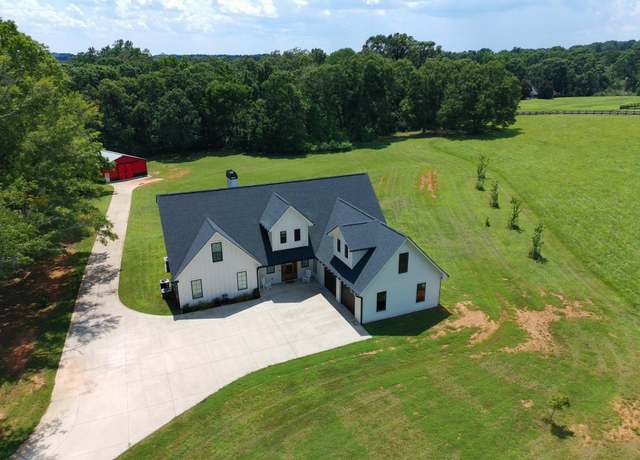 1035 Nazareth Church Rd, Spartanburg, SC 29301
1035 Nazareth Church Rd, Spartanburg, SC 29301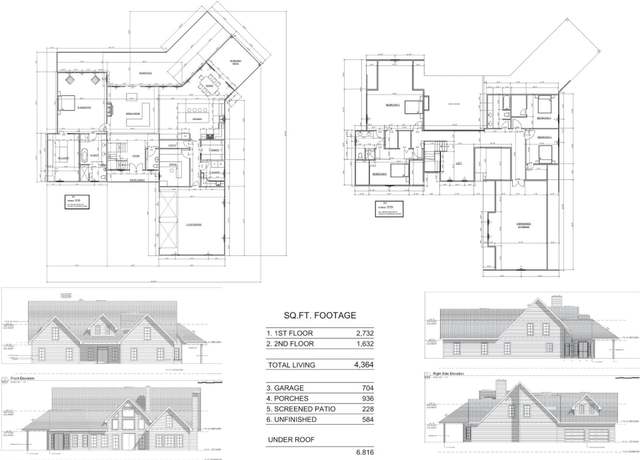 1035 Nazareth Church Rd, Spartanburg, SC 29301
1035 Nazareth Church Rd, Spartanburg, SC 29301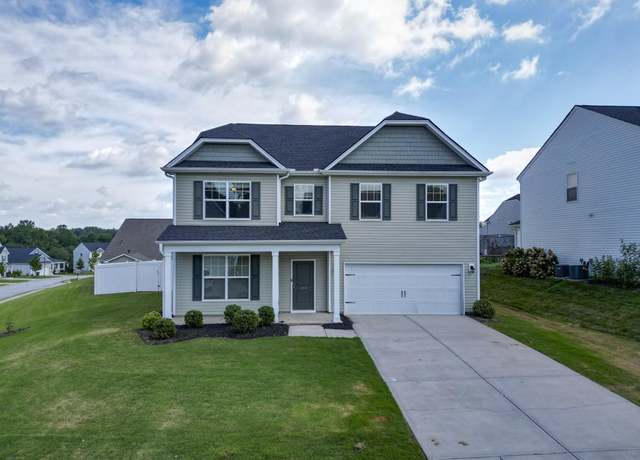 126 Mayfield Crossing Ln, Duncan, SC 29334
126 Mayfield Crossing Ln, Duncan, SC 29334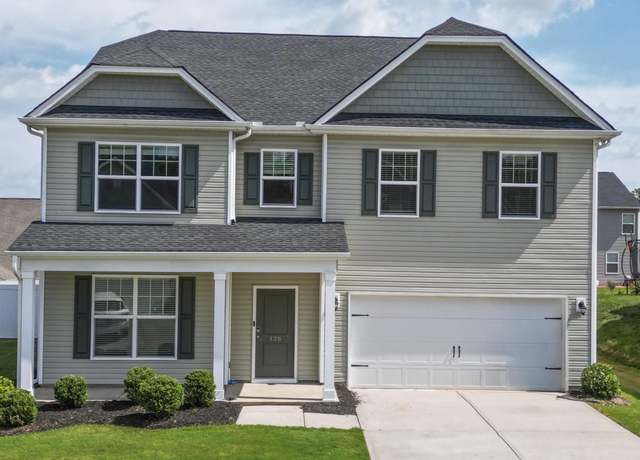 126 Mayfield Crossing Ln, Duncan, SC 29334
126 Mayfield Crossing Ln, Duncan, SC 29334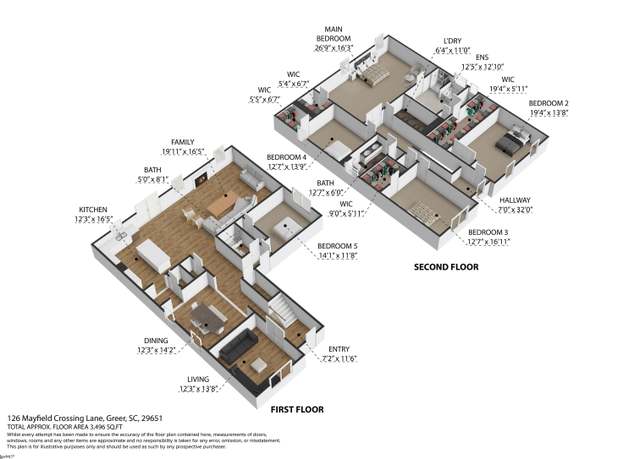 126 Mayfield Crossing Ln, Duncan, SC 29334
126 Mayfield Crossing Ln, Duncan, SC 29334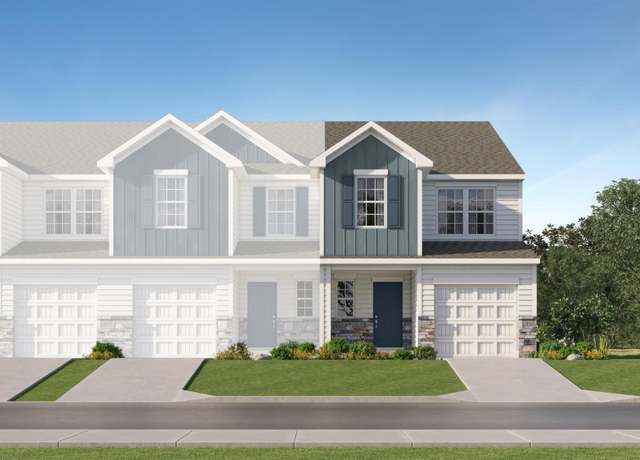 824 Powder Branch Dr Unit PB 27 Magnolia BER, Reidville, SC 29375
824 Powder Branch Dr Unit PB 27 Magnolia BER, Reidville, SC 29375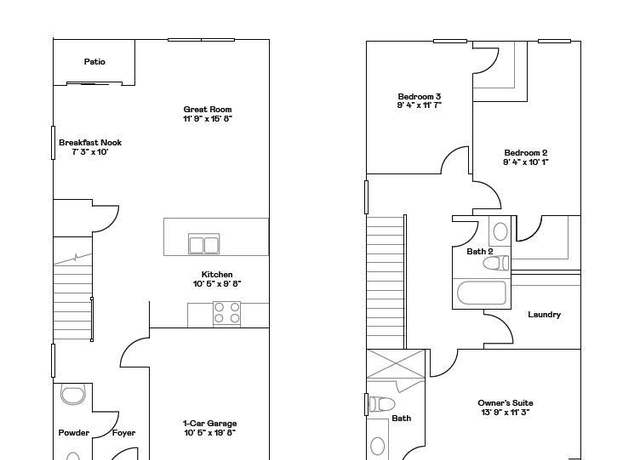 824 Powder Branch Dr Unit PB 27 Magnolia BER, Reidville, SC 29375
824 Powder Branch Dr Unit PB 27 Magnolia BER, Reidville, SC 29375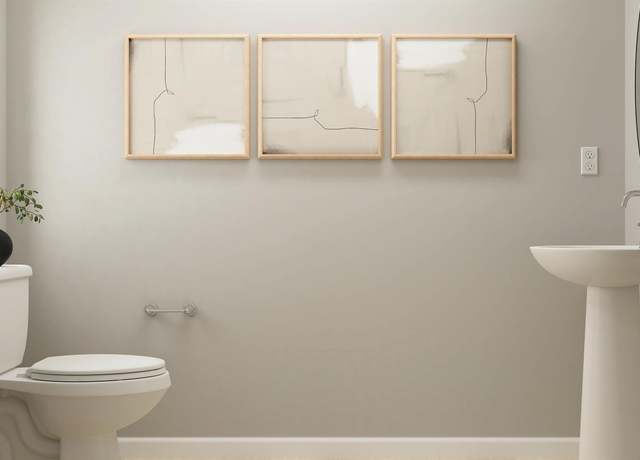 824 Powder Branch Dr Unit PB 27 Magnolia BER, Reidville, SC 29375
824 Powder Branch Dr Unit PB 27 Magnolia BER, Reidville, SC 29375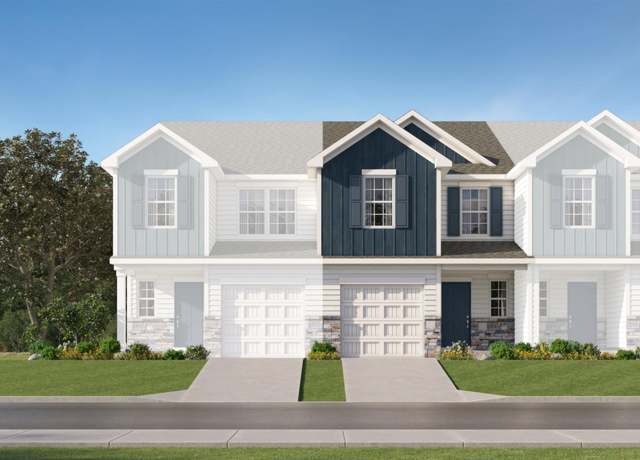 828 Powder Branch Dr Unit PB 35 Chestnut B, Reidville, SC 29375
828 Powder Branch Dr Unit PB 35 Chestnut B, Reidville, SC 29375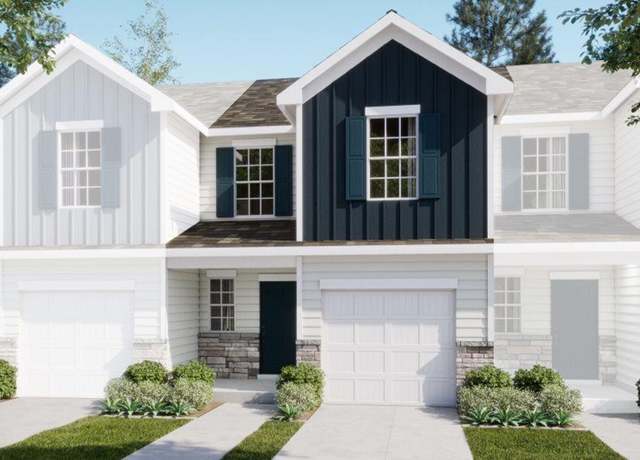 814 Powder Branch Dr Unit PB 41 Magnolia A, Reidville, SC 29375
814 Powder Branch Dr Unit PB 41 Magnolia A, Reidville, SC 29375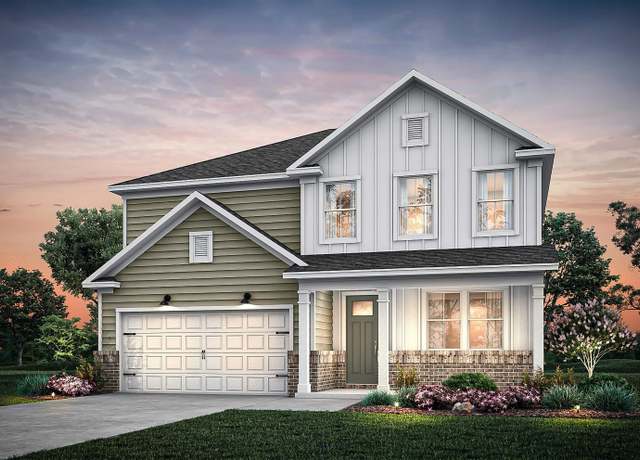 1083 Tyger Branch Dr Lot 45, Moore, SC 29369
1083 Tyger Branch Dr Lot 45, Moore, SC 29369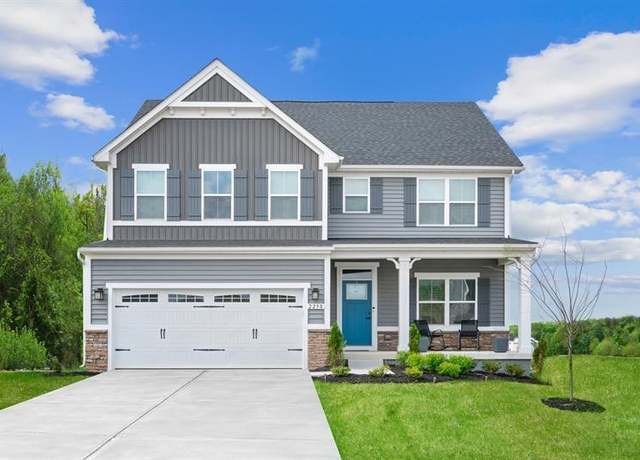 1505 Verdigris Ln, Moore, SC 29369
1505 Verdigris Ln, Moore, SC 29369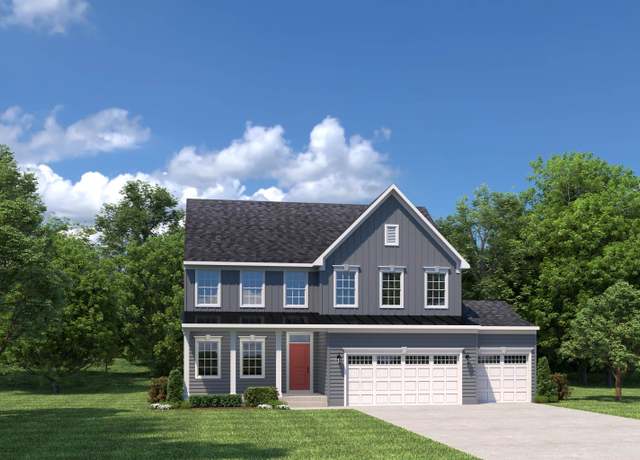 1109 Sage Pl, Moore, SC 29369
1109 Sage Pl, Moore, SC 29369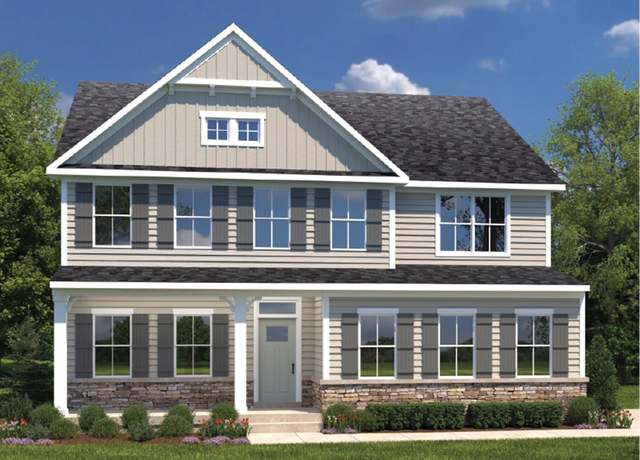 1514 Verdigris Ln, Moore, SC 29369
1514 Verdigris Ln, Moore, SC 29369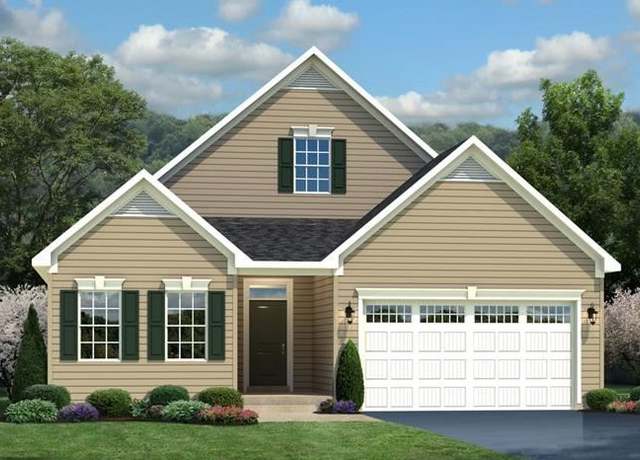 1113 Sage Pl, Moore, SC 29369
1113 Sage Pl, Moore, SC 29369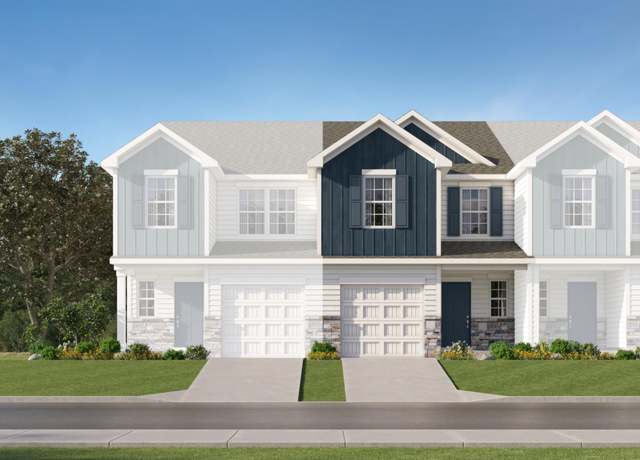 828 Powder Branch Dr, Reidville, SC 29375
828 Powder Branch Dr, Reidville, SC 29375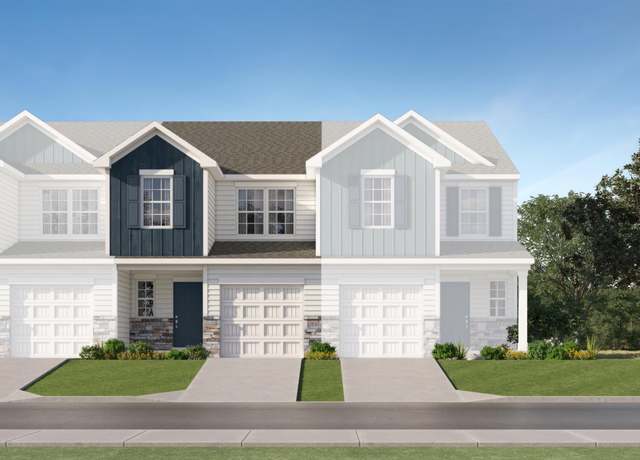 814 Powder Branch Dr, Reidville, SC 29375
814 Powder Branch Dr, Reidville, SC 29375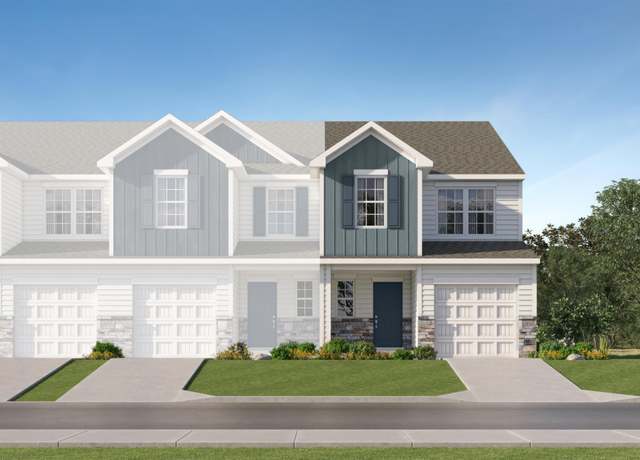 824 Powder Branch Dr, Reidville, SC 29375
824 Powder Branch Dr, Reidville, SC 29375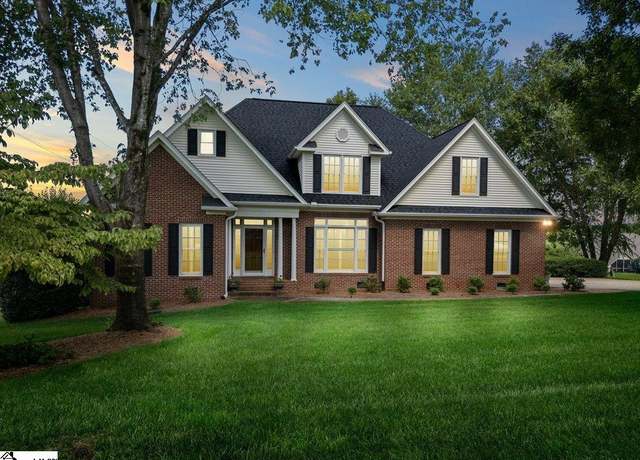 372 Old South Rd, Duncan, SC 29334-9266
372 Old South Rd, Duncan, SC 29334-9266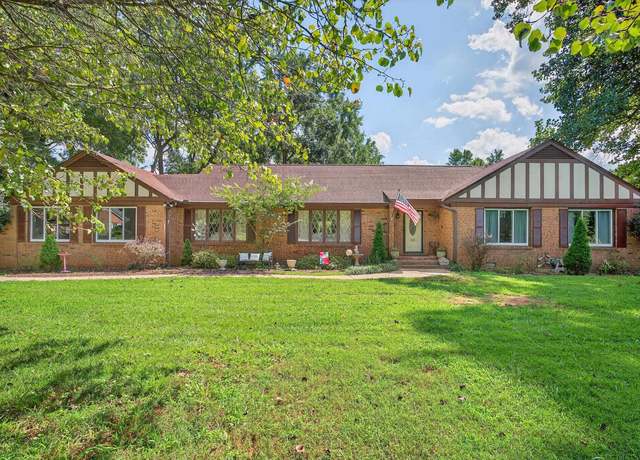 532 Cambridge Dr, Spartanburg, SC 29301
532 Cambridge Dr, Spartanburg, SC 29301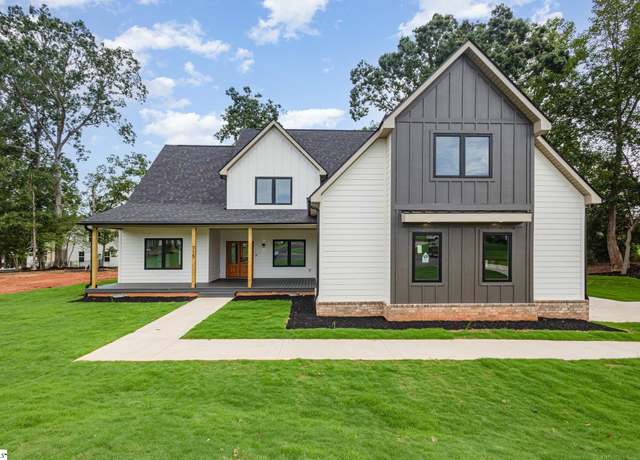 715 Tenerriffe Ct, Woodruff, SC 29388
715 Tenerriffe Ct, Woodruff, SC 29388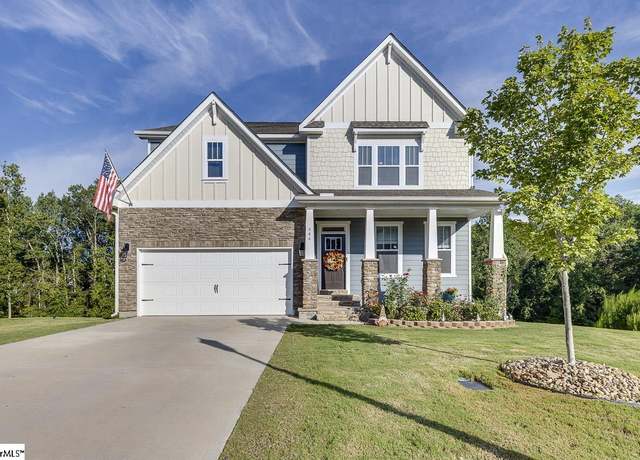 444 Jack Hunter Pl, Woodruff, SC 29388
444 Jack Hunter Pl, Woodruff, SC 29388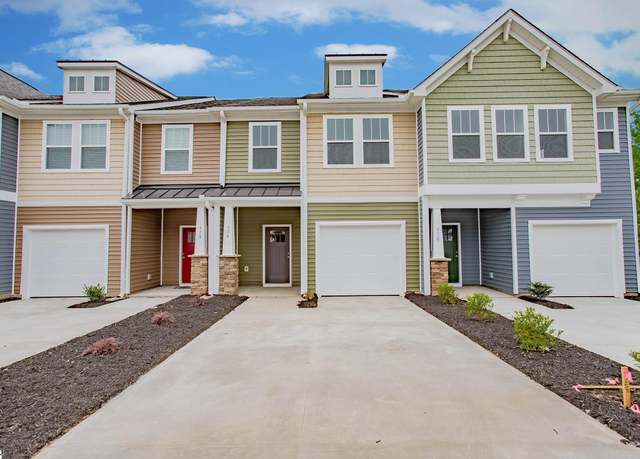 374 Hague Dr, Duncan, SC 29334
374 Hague Dr, Duncan, SC 29334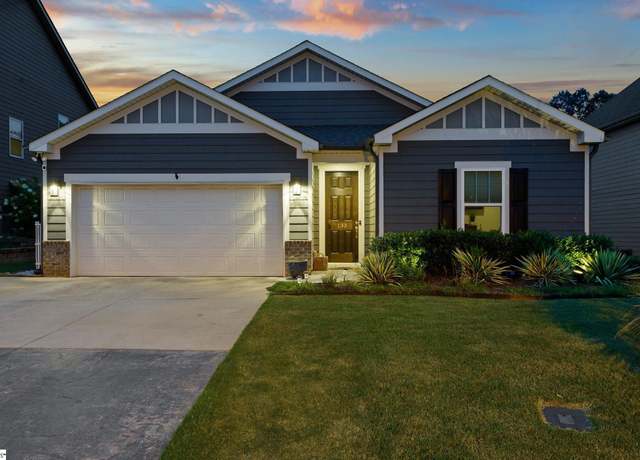 133 Redcroft Dr, Greer, SC 29651
133 Redcroft Dr, Greer, SC 29651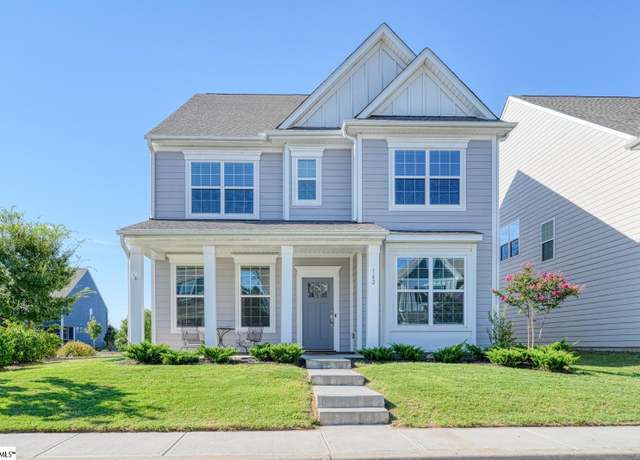 142 Magnolia St, Woodruff, SC 29388
142 Magnolia St, Woodruff, SC 29388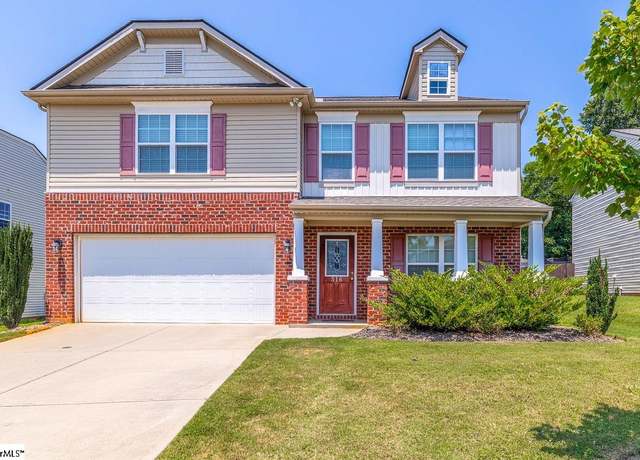 316 Victory Ln, Moore, SC 29369
316 Victory Ln, Moore, SC 29369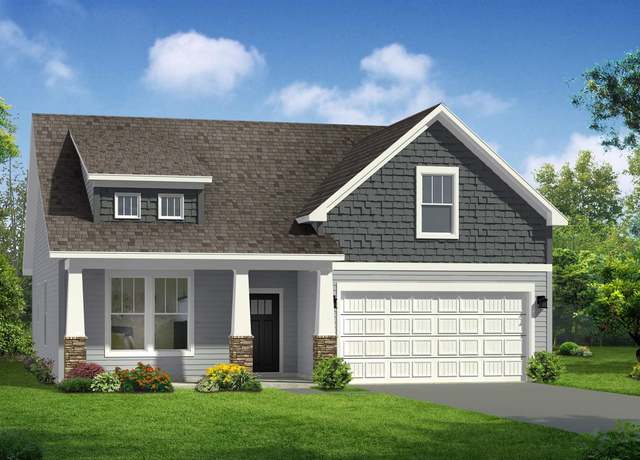 1129 Matisse Cir, Moore, SC 29369
1129 Matisse Cir, Moore, SC 29369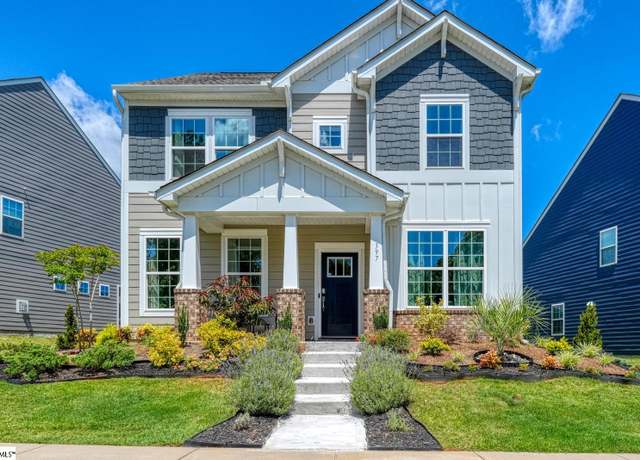 397 Pine St, Reidville, SC 29375
397 Pine St, Reidville, SC 29375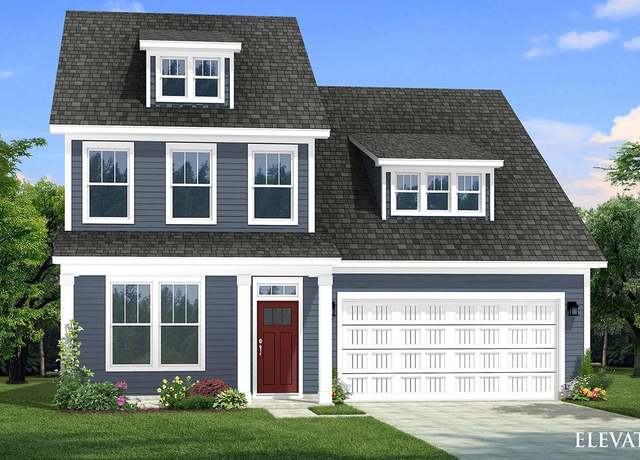 1137 Matisse Cir, Moore, SC 29369
1137 Matisse Cir, Moore, SC 29369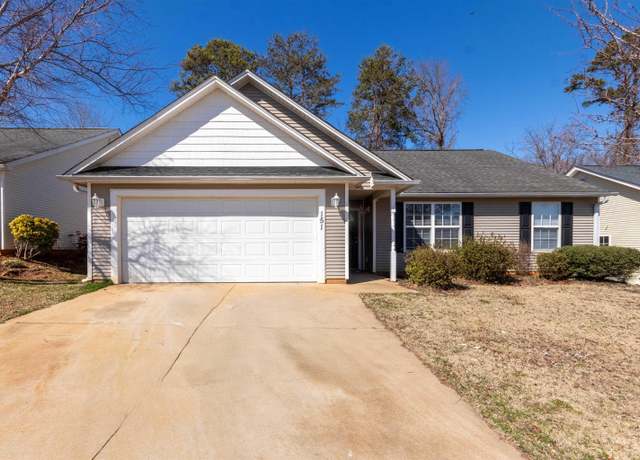 151 Stockbridge Dr, Spartanburg, SC 29301
151 Stockbridge Dr, Spartanburg, SC 29301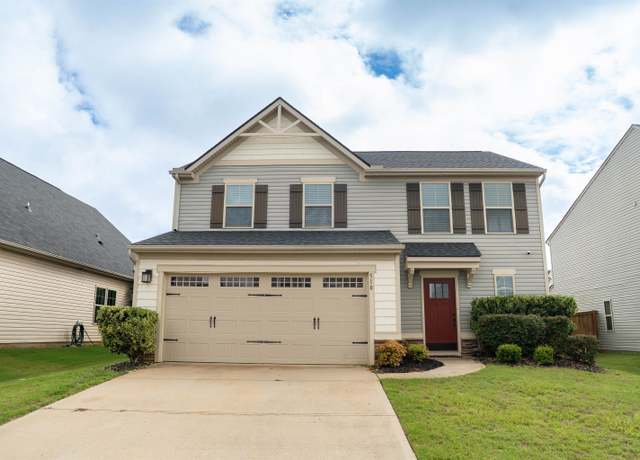 510 Bucklebury Rd Rd, Greer, SC 29651
510 Bucklebury Rd Rd, Greer, SC 29651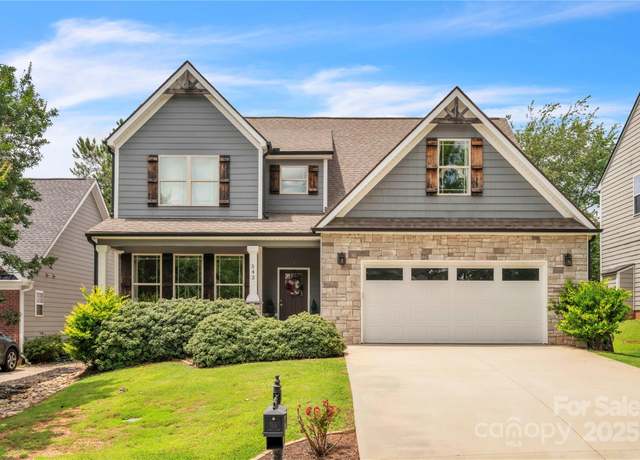 542 Drayton Hall Blvd, Duncan, SC 29334
542 Drayton Hall Blvd, Duncan, SC 29334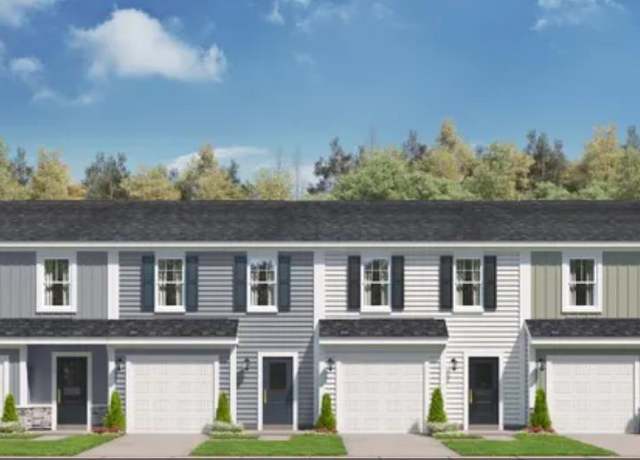 137 Randwick Ln, Greer, SC 29651
137 Randwick Ln, Greer, SC 29651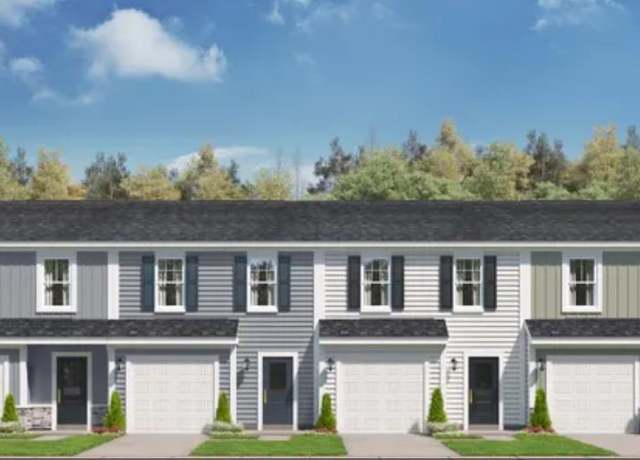 133 Randwick Ln, Greer, SC 29651
133 Randwick Ln, Greer, SC 29651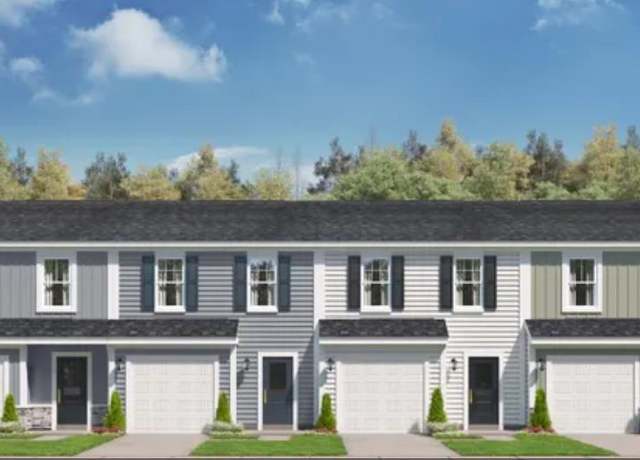 135 Randwick Ln, Greer, SC 29651
135 Randwick Ln, Greer, SC 29651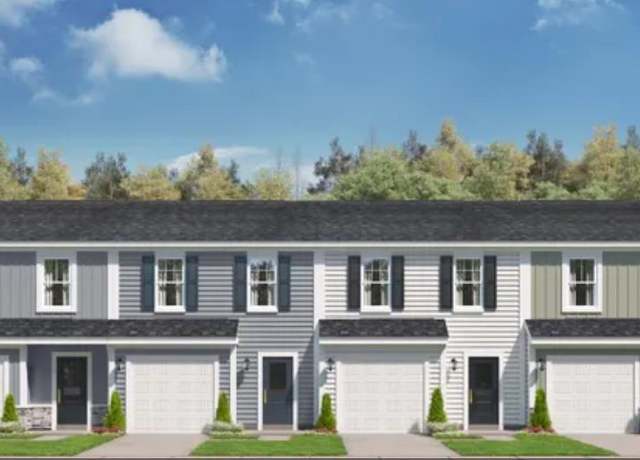 131 Randwick Ln, Greer, SC 29651
131 Randwick Ln, Greer, SC 29651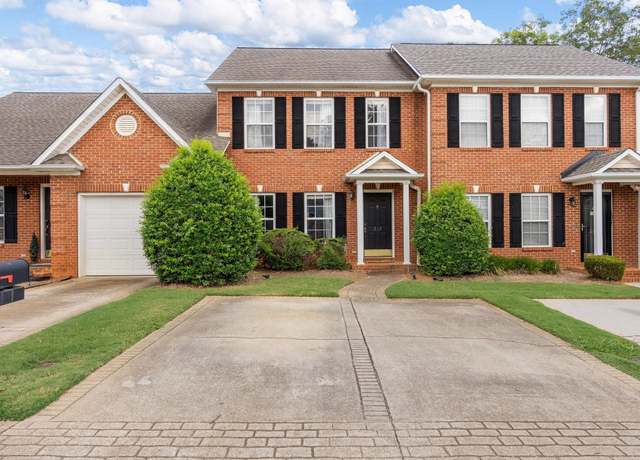 213 Rexford Dr, Moore, SC 29369
213 Rexford Dr, Moore, SC 29369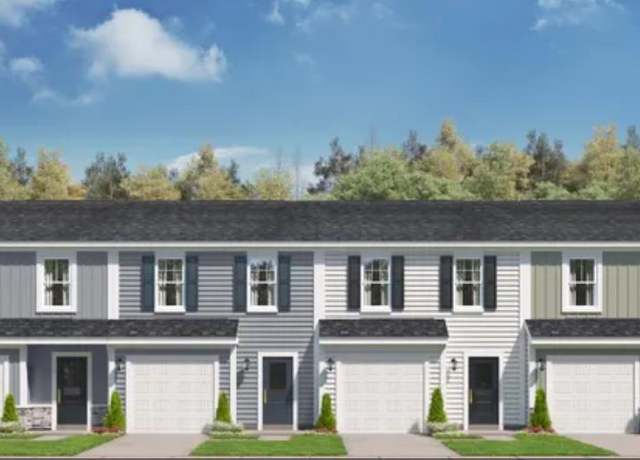 136 Randwick Ln, Greer, SC 29651
136 Randwick Ln, Greer, SC 29651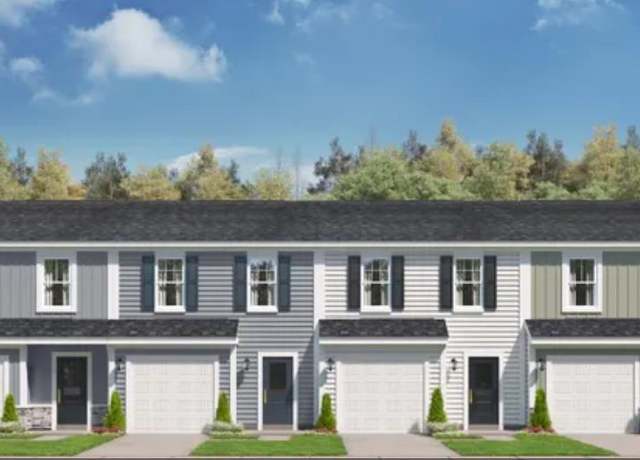 132 Randwick Ln, Greer, SC 29651
132 Randwick Ln, Greer, SC 29651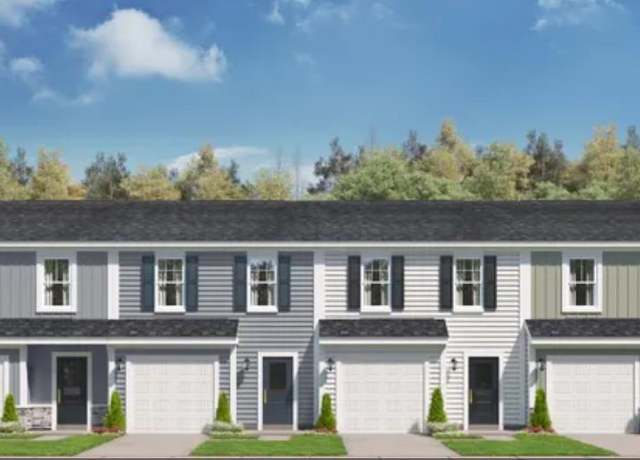 134 Randwick Ln, Greer, SC 29651
134 Randwick Ln, Greer, SC 29651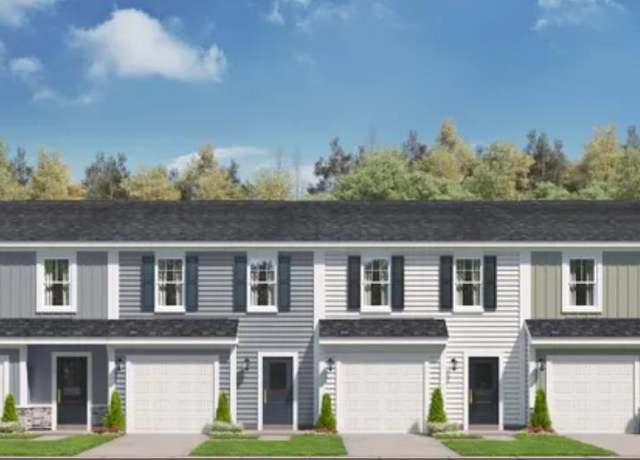 130 Randwick Ln, Greer, SC 29651
130 Randwick Ln, Greer, SC 29651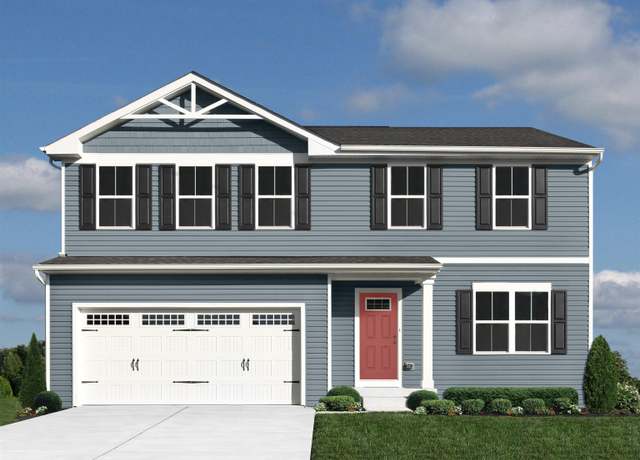 926 Delia Ave, Moore, SC 29369
926 Delia Ave, Moore, SC 29369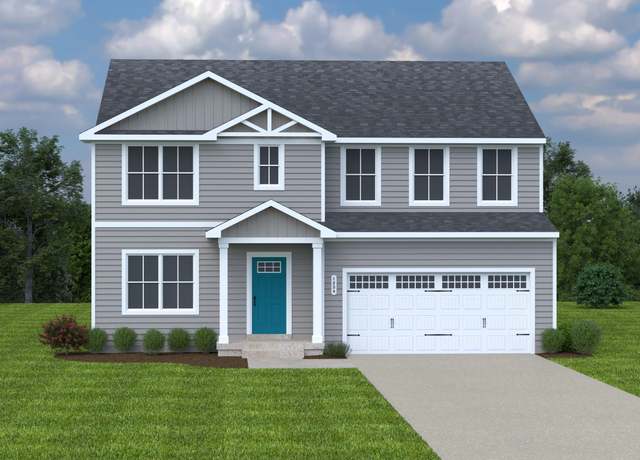 997 Delia Ave, Moore, SC 29369
997 Delia Ave, Moore, SC 29369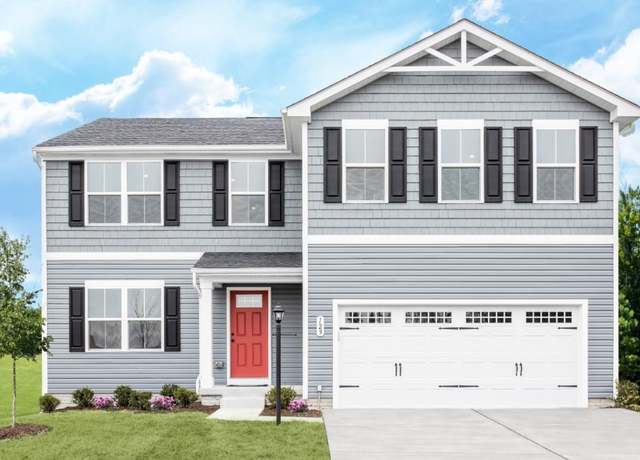 993 Delia Ave, Moore, SC 29369
993 Delia Ave, Moore, SC 29369

 United States
United States Canada
Canada