Loading...
Loading...
Loading...
More to explore in Kelly Lane Middle School, TX
- Featured
- Price
- Bedroom
Popular Markets in Texas
- Austin homes for sale$559,000
- Dallas homes for sale$420,000
- Houston homes for sale$347,990
- San Antonio homes for sale$279,900
- Frisco homes for sale$750,000
- Plano homes for sale$549,000
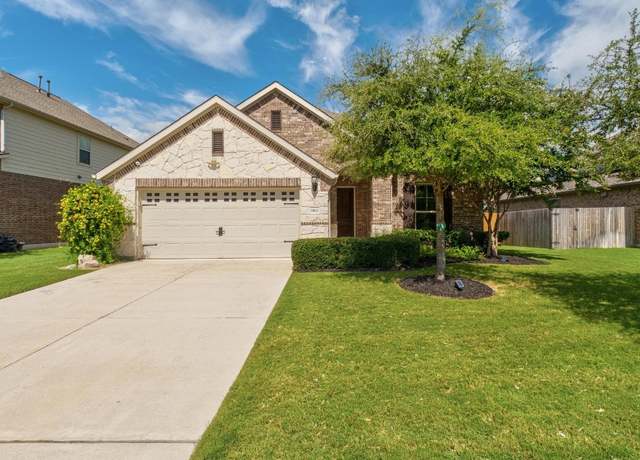 21612 Hines Ln, Pflugerville, TX 78660
21612 Hines Ln, Pflugerville, TX 78660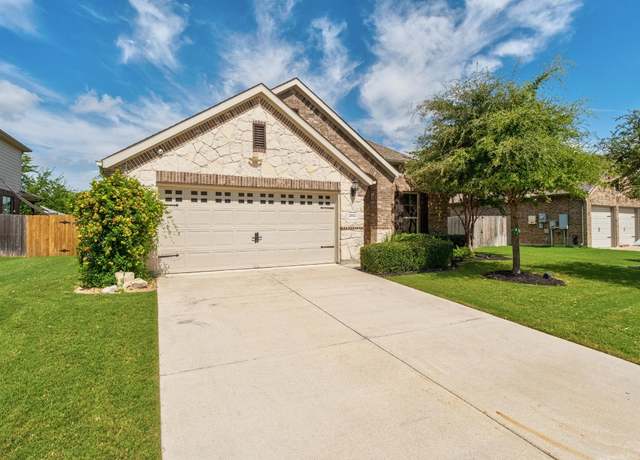 21612 Hines Ln, Pflugerville, TX 78660
21612 Hines Ln, Pflugerville, TX 78660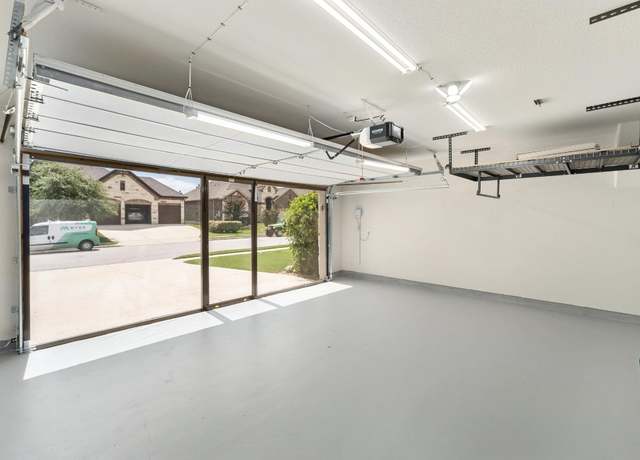 21612 Hines Ln, Pflugerville, TX 78660
21612 Hines Ln, Pflugerville, TX 78660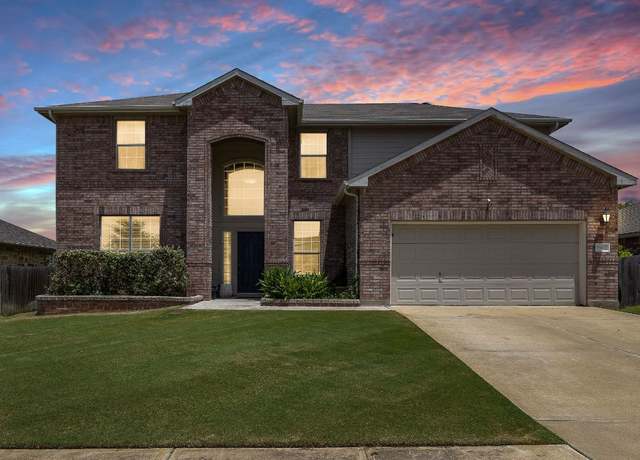 19612 Cheyenne Valley Dr, Round Rock, TX 78664
19612 Cheyenne Valley Dr, Round Rock, TX 78664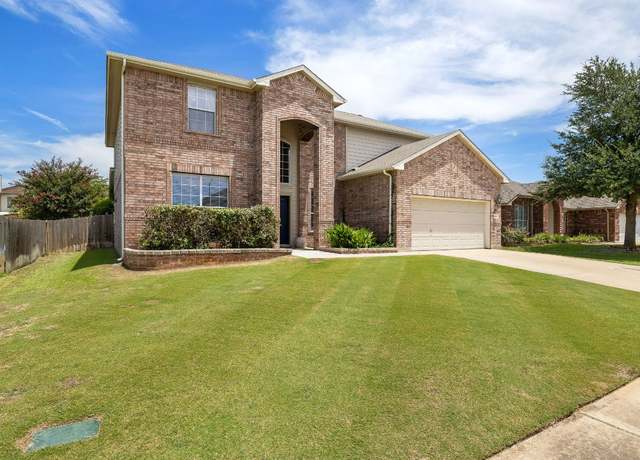 19612 Cheyenne Valley Dr, Round Rock, TX 78664
19612 Cheyenne Valley Dr, Round Rock, TX 78664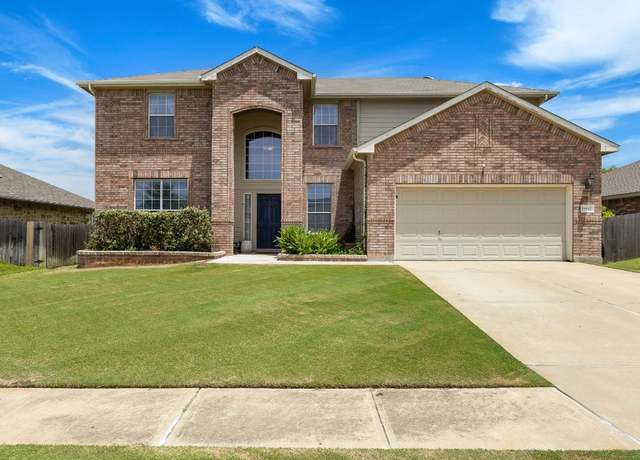 19612 Cheyenne Valley Dr, Round Rock, TX 78664
19612 Cheyenne Valley Dr, Round Rock, TX 78664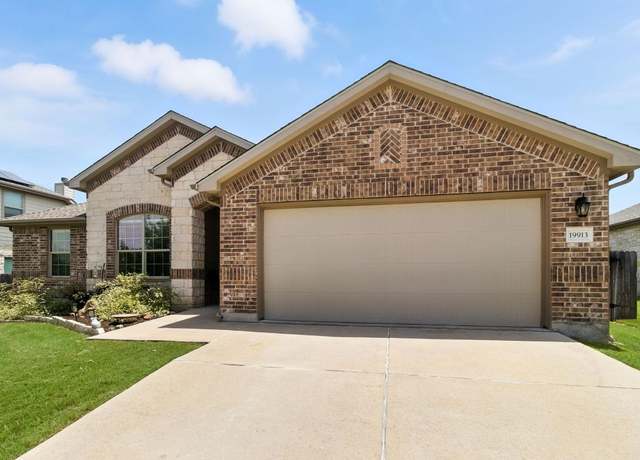 19913 Needle Pine Dr, Round Rock, TX 78664
19913 Needle Pine Dr, Round Rock, TX 78664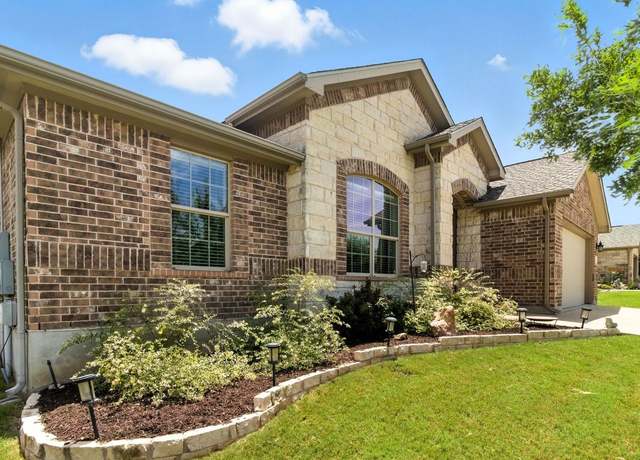 19913 Needle Pine Dr, Round Rock, TX 78664
19913 Needle Pine Dr, Round Rock, TX 78664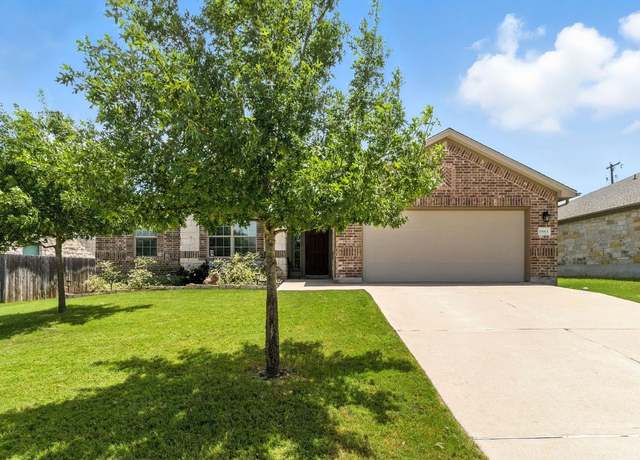 19913 Needle Pine Dr, Round Rock, TX 78664
19913 Needle Pine Dr, Round Rock, TX 78664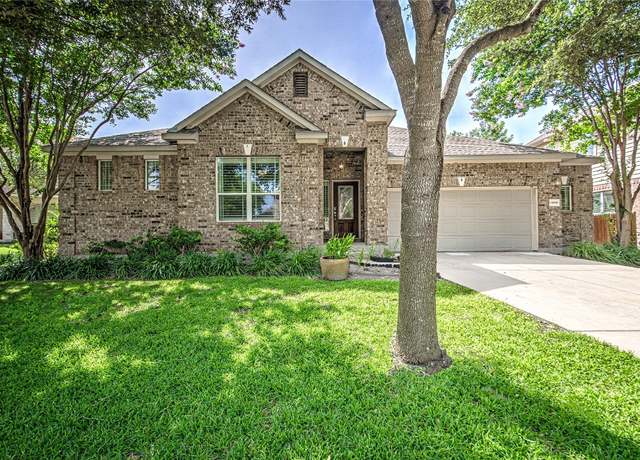 19008 Marble Glen Ln, Pflugerville, TX 78660
19008 Marble Glen Ln, Pflugerville, TX 78660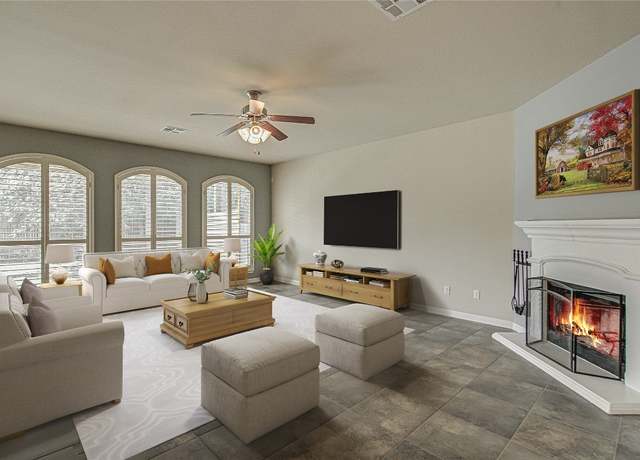 19008 Marble Glen Ln, Pflugerville, TX 78660
19008 Marble Glen Ln, Pflugerville, TX 78660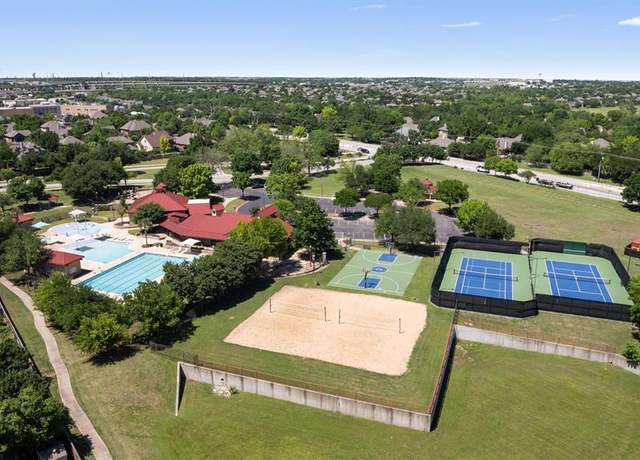 19008 Marble Glen Ln, Pflugerville, TX 78660
19008 Marble Glen Ln, Pflugerville, TX 78660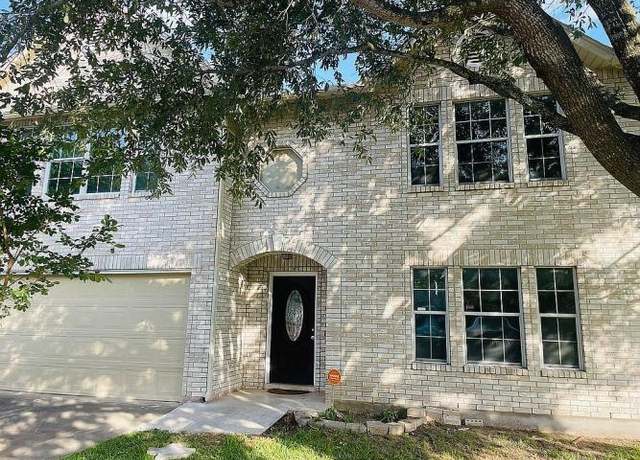 19921 San Chisolm Dr, Round Rock, TX 78664
19921 San Chisolm Dr, Round Rock, TX 78664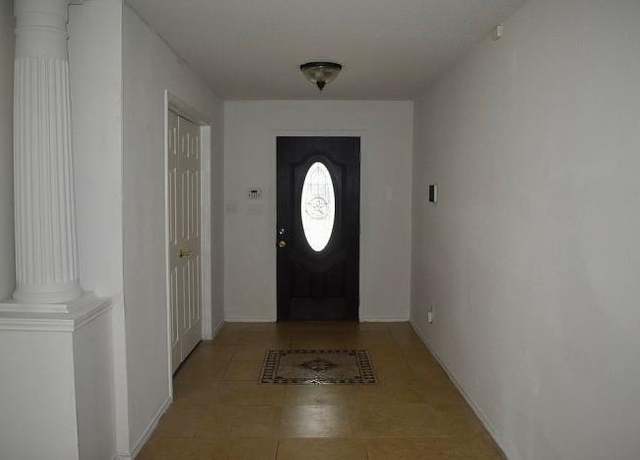 19921 San Chisolm Dr, Round Rock, TX 78664
19921 San Chisolm Dr, Round Rock, TX 78664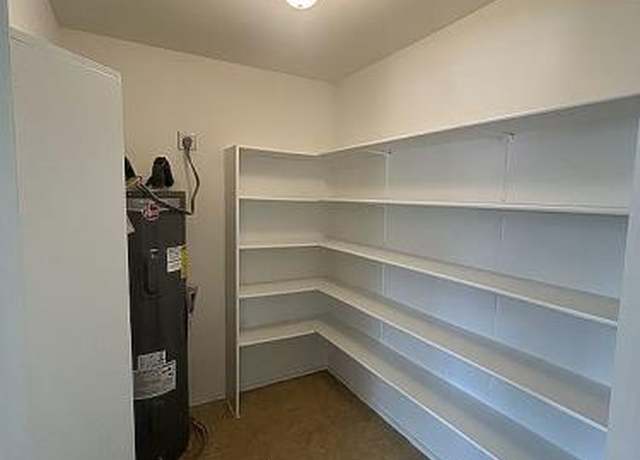 19921 San Chisolm Dr, Round Rock, TX 78664
19921 San Chisolm Dr, Round Rock, TX 78664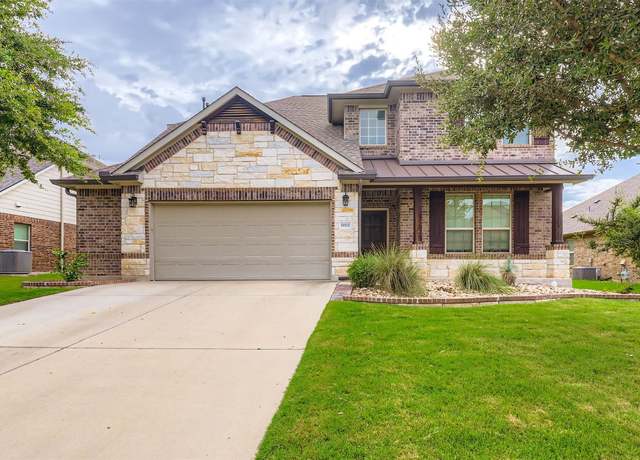 18920 Still Pond Rd, Pflugerville, TX 78660
18920 Still Pond Rd, Pflugerville, TX 78660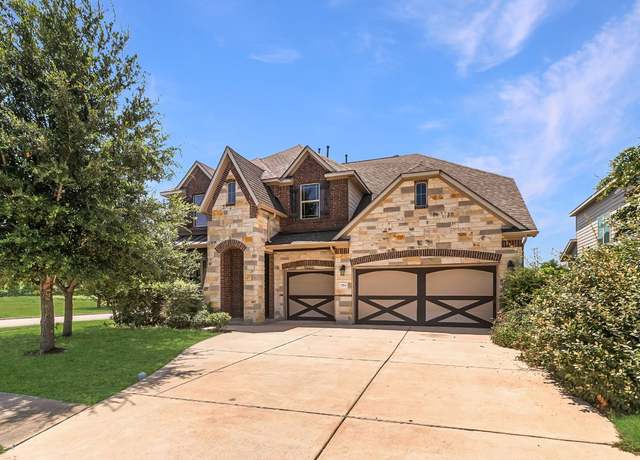 2713 Windy Vane Dr, Pflugerville, TX 78660
2713 Windy Vane Dr, Pflugerville, TX 78660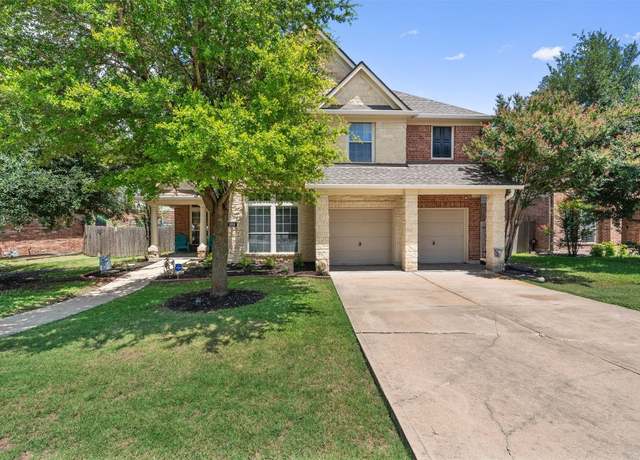 1104 Bethpage Dr, Hutto, TX 78634
1104 Bethpage Dr, Hutto, TX 78634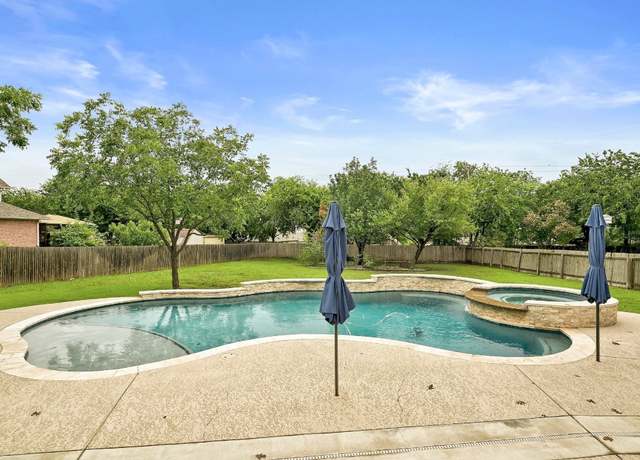 19709 Vilamoura St, Pflugerville, TX 78660
19709 Vilamoura St, Pflugerville, TX 78660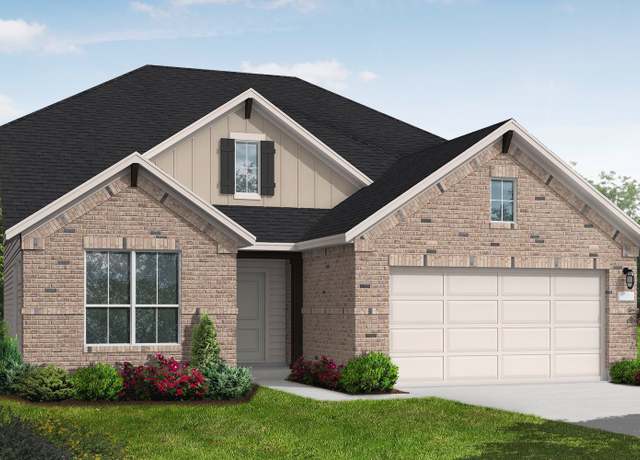 17517 Graces Path, Pflugerville, TX 78660
17517 Graces Path, Pflugerville, TX 78660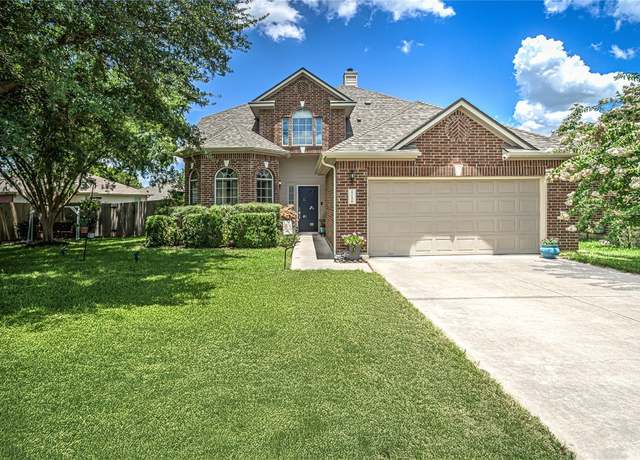 2712 Kickapoo Cavern Dr, Pflugerville, TX 78660
2712 Kickapoo Cavern Dr, Pflugerville, TX 78660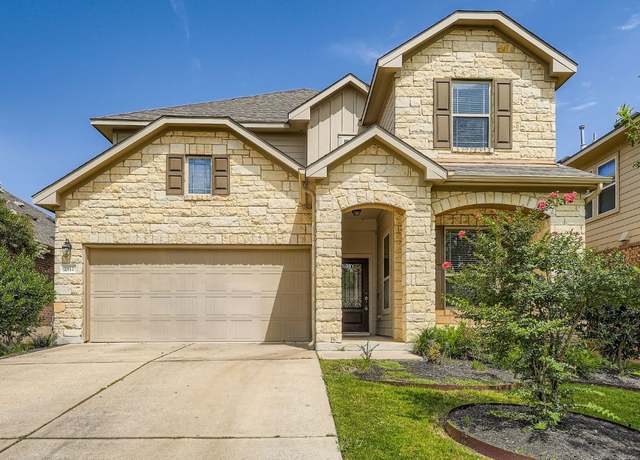 2512 Rough Berry Rd, Pflugerville, TX 78660
2512 Rough Berry Rd, Pflugerville, TX 78660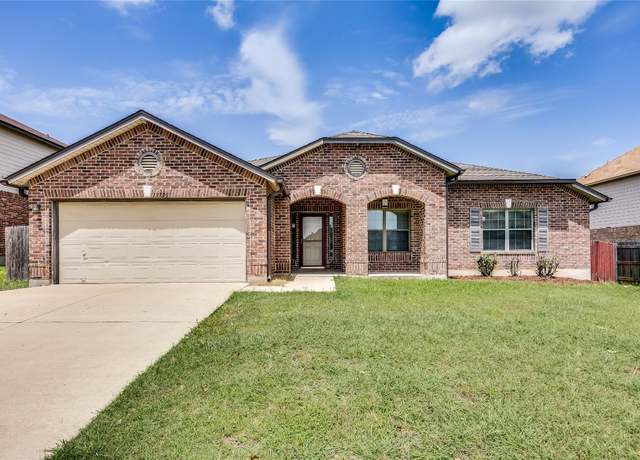 19700 San Chisolm Dr, Round Rock, TX 78664
19700 San Chisolm Dr, Round Rock, TX 78664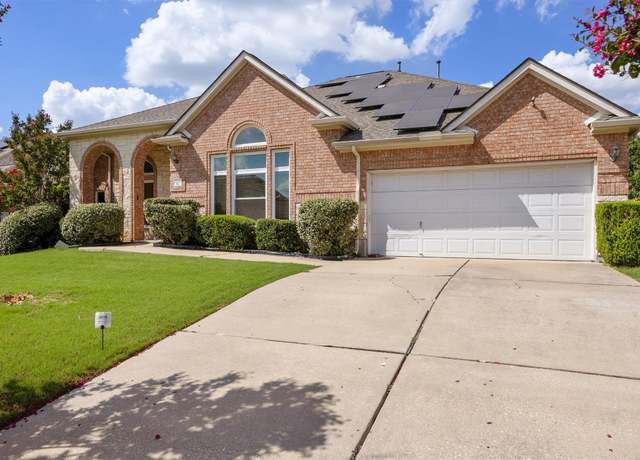 2204 Chincho Dr, Pflugerville, TX 78660
2204 Chincho Dr, Pflugerville, TX 78660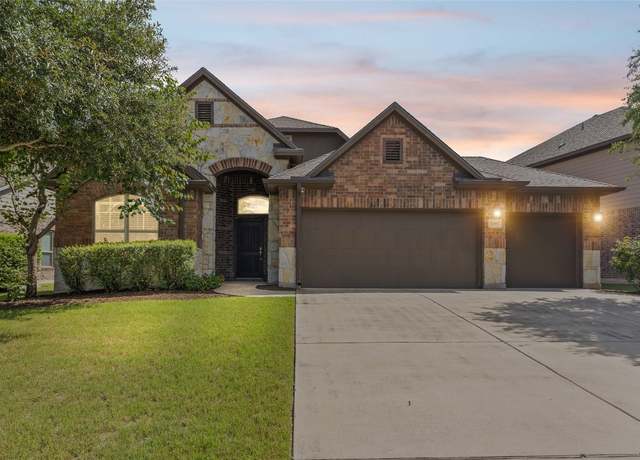 17900 Crimson Apple Way, Pflugerville, TX 78660
17900 Crimson Apple Way, Pflugerville, TX 78660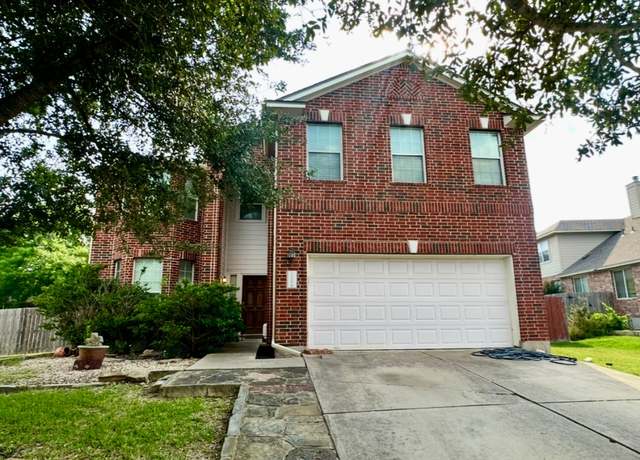 21008 Hallbrook Ln, Pflugerville, TX 78660
21008 Hallbrook Ln, Pflugerville, TX 78660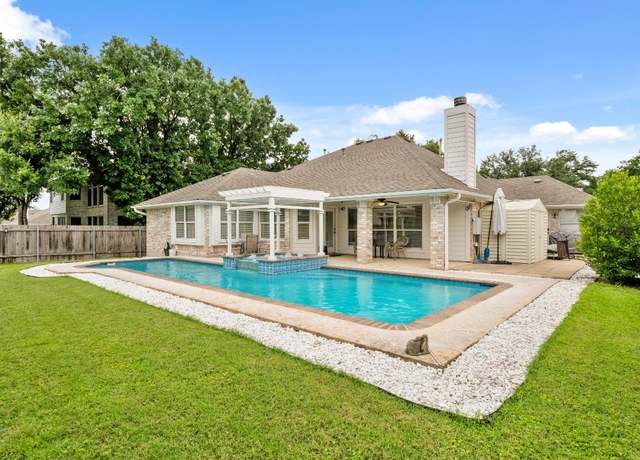 2520 Butler National Dr, Pflugerville, TX 78660
2520 Butler National Dr, Pflugerville, TX 78660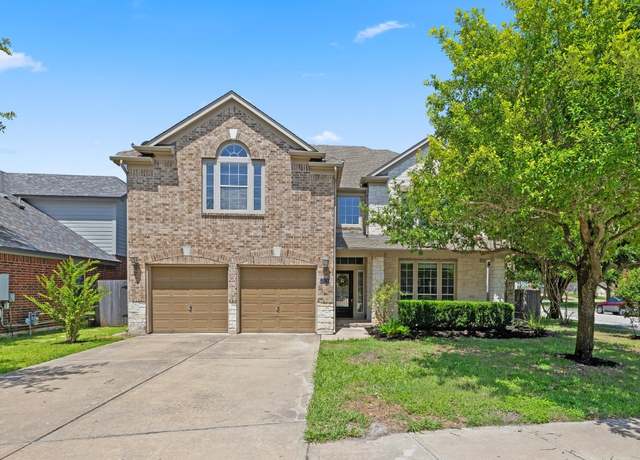 20936 Prestwick Dr, Hutto, TX 78634
20936 Prestwick Dr, Hutto, TX 78634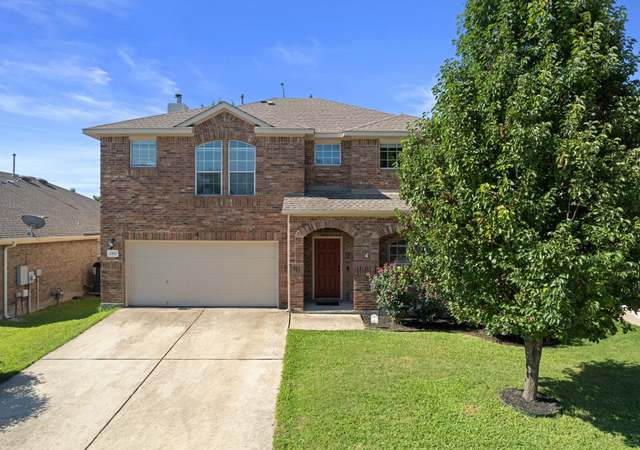 3416 Winding Shore Ln, Pflugerville, TX 78660
3416 Winding Shore Ln, Pflugerville, TX 78660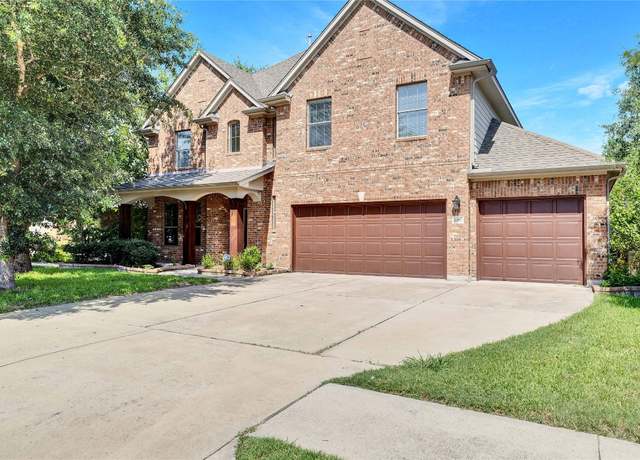 20917 Windmill Ridge St, Pflugerville, TX 78660
20917 Windmill Ridge St, Pflugerville, TX 78660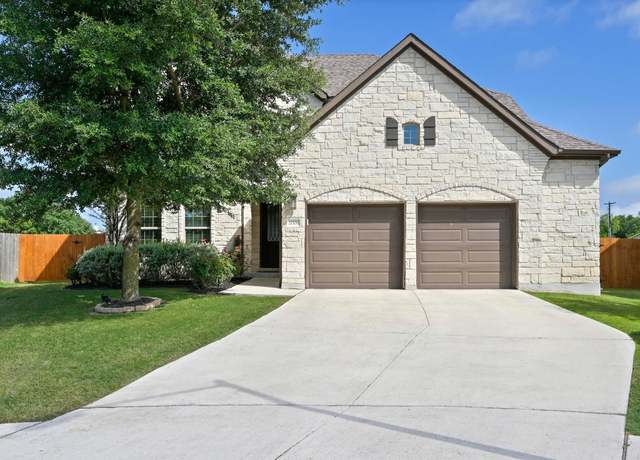 21506 Greylag Dr, Pflugerville, TX 78660
21506 Greylag Dr, Pflugerville, TX 78660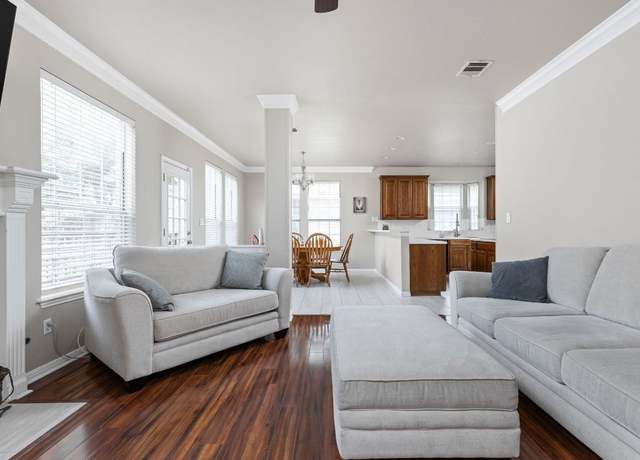 2400 Butler National Dr, Pflugerville, TX 78660
2400 Butler National Dr, Pflugerville, TX 78660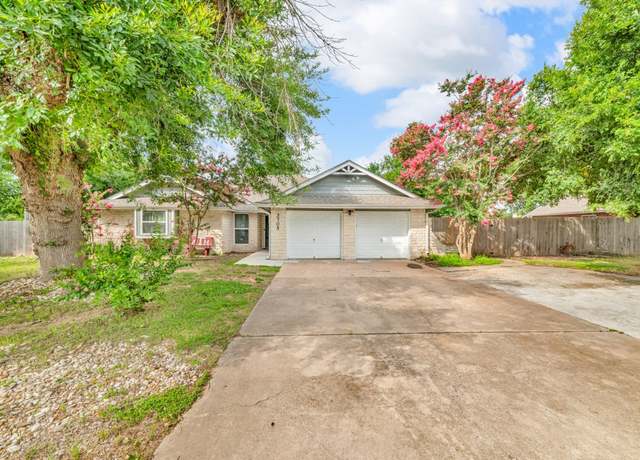 3705 Peach Vista Dr, Pflugerville, TX 78660
3705 Peach Vista Dr, Pflugerville, TX 78660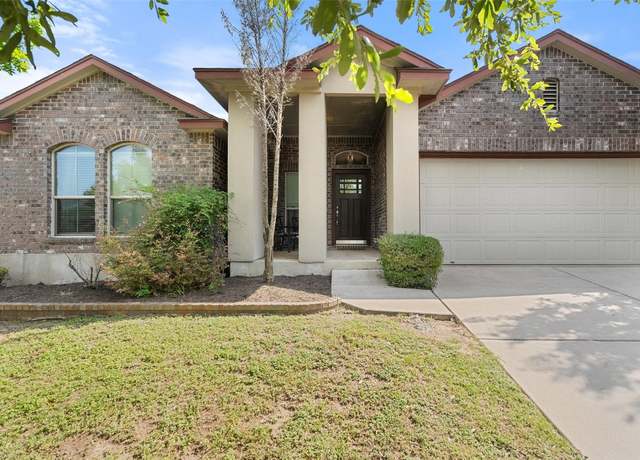 19704 Copper Point Cv, Pflugerville, TX 78660
19704 Copper Point Cv, Pflugerville, TX 78660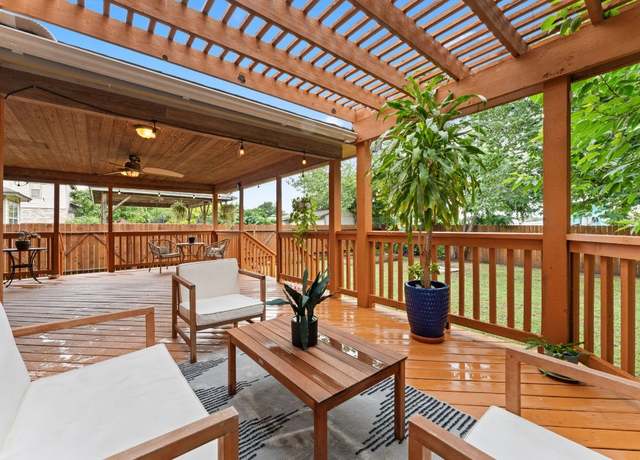 4410 Cisco Valley Dr, Round Rock, TX 78664
4410 Cisco Valley Dr, Round Rock, TX 78664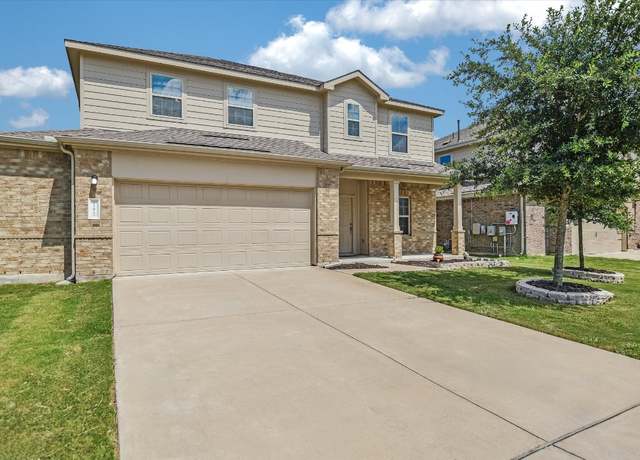 21617 Urraca Ln, Pflugerville, TX 78660
21617 Urraca Ln, Pflugerville, TX 78660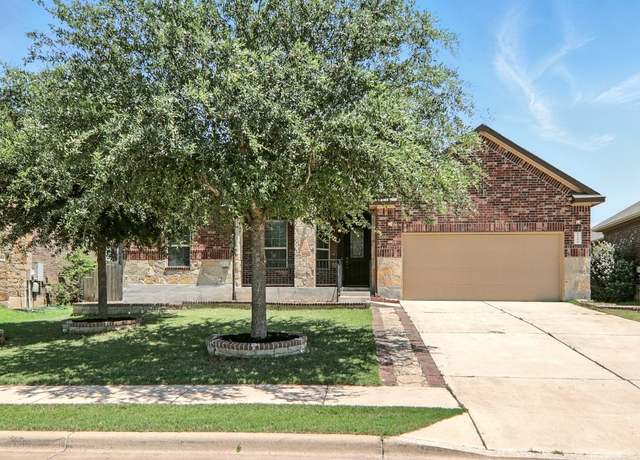 2516 Silver Fern Ln, Pflugerville, TX 78660
2516 Silver Fern Ln, Pflugerville, TX 78660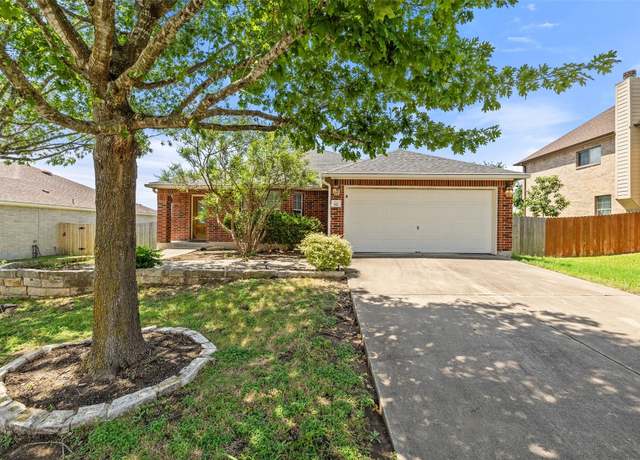 517 Castebar Dr, Round Rock, TX 78664
517 Castebar Dr, Round Rock, TX 78664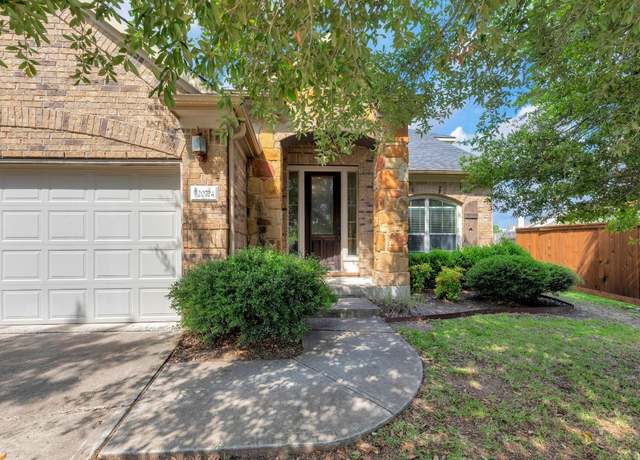 20724 Mead Bnd, Pflugerville, TX 78660
20724 Mead Bnd, Pflugerville, TX 78660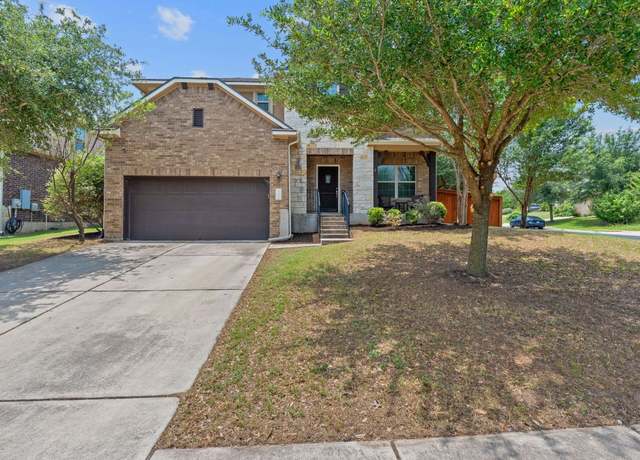 2100 Tranquility Ln, Pflugerville, TX 78660
2100 Tranquility Ln, Pflugerville, TX 78660 20213 Hidden Gully Ln, Pflugerville, TX 78660
20213 Hidden Gully Ln, Pflugerville, TX 78660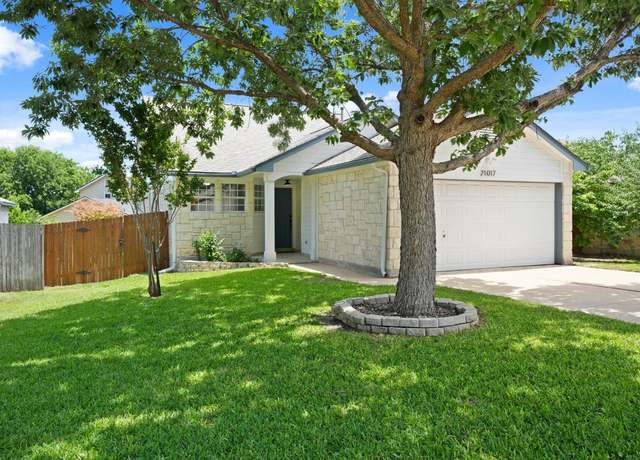 21017 Secretariat Ridge Ln, Pflugerville, TX 78660
21017 Secretariat Ridge Ln, Pflugerville, TX 78660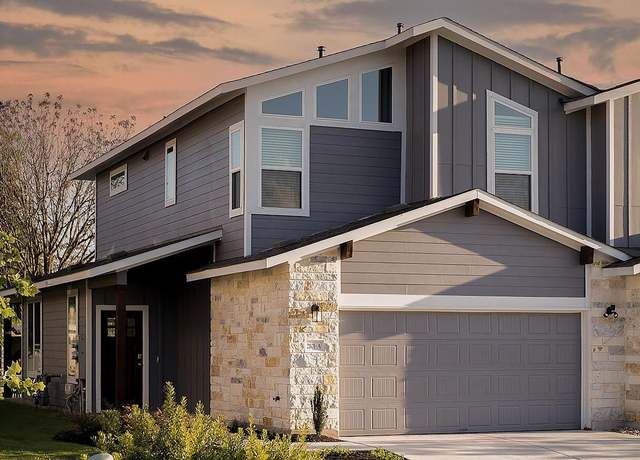 The Magnolia: Garage Plan, Pflugerville, TX 78660
The Magnolia: Garage Plan, Pflugerville, TX 78660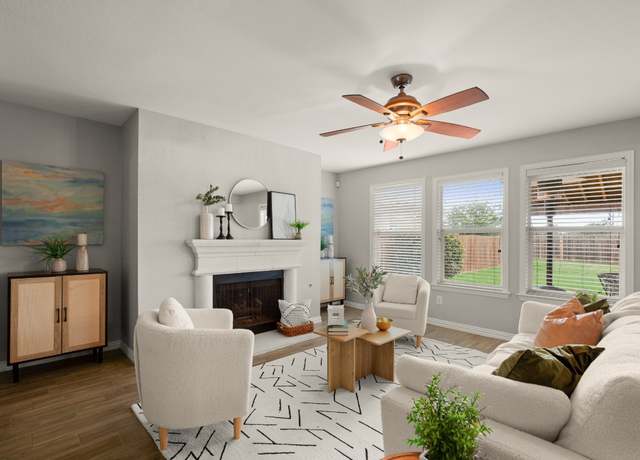 3505 Winding Shore Ln, Pflugerville, TX 78660
3505 Winding Shore Ln, Pflugerville, TX 78660 2817 Dusty Chisolm Trl, Pflugerville, TX 78660
2817 Dusty Chisolm Trl, Pflugerville, TX 78660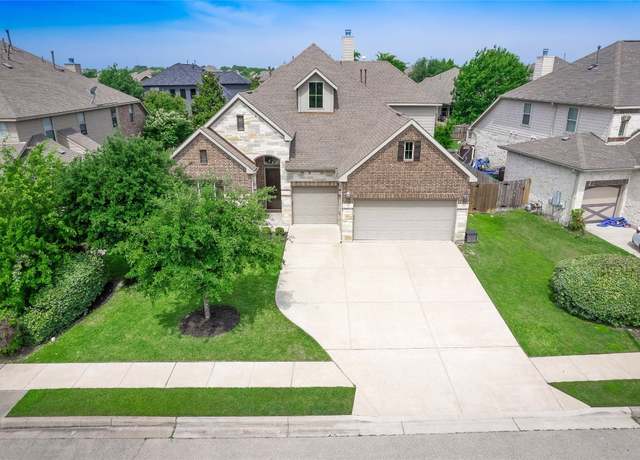 21008 Windmill Ridge St, Pflugerville, TX 78660
21008 Windmill Ridge St, Pflugerville, TX 78660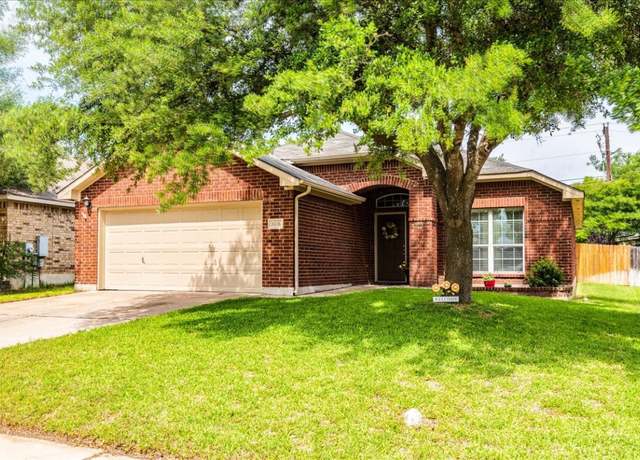 20336 Farm Pond Ln, Pflugerville, TX 78660
20336 Farm Pond Ln, Pflugerville, TX 78660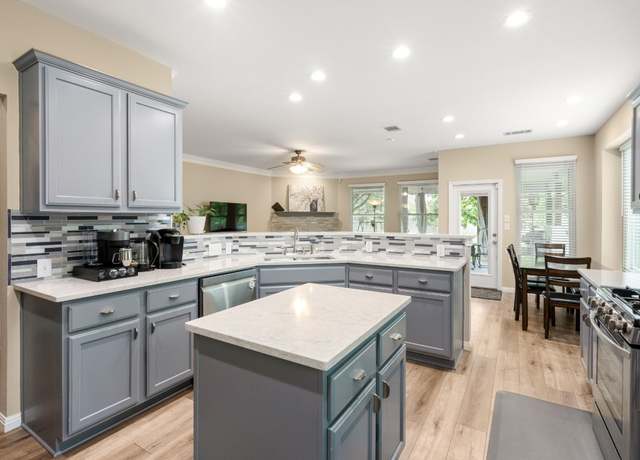 2908 Cajuiles Dr, Pflugerville, TX 78660
2908 Cajuiles Dr, Pflugerville, TX 78660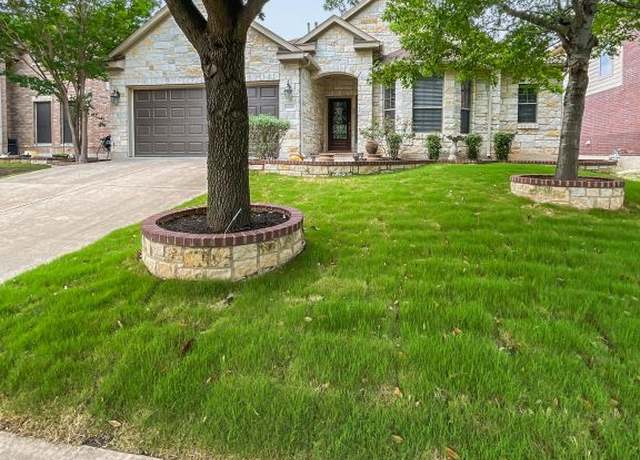 18708 Wind Valley Way, Pflugerville, TX 78660
18708 Wind Valley Way, Pflugerville, TX 78660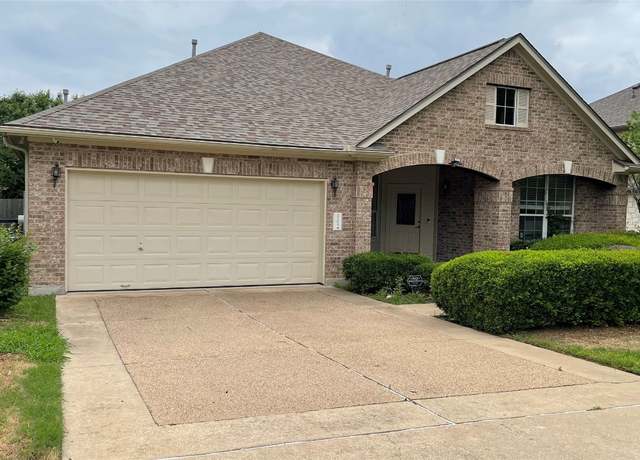 2305 Amen Corner Rd, Pflugerville, TX 78660
2305 Amen Corner Rd, Pflugerville, TX 78660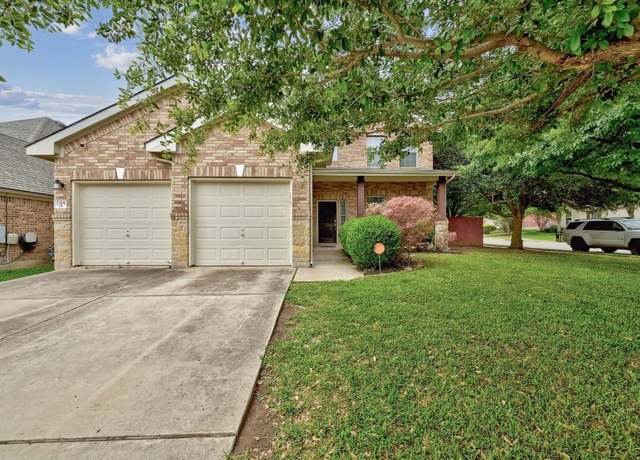 2301 Ambling Trl, Pflugerville, TX 78660
2301 Ambling Trl, Pflugerville, TX 78660

 United States
United States Canada
Canada