More to explore in W A Martin Elementary School, TX
- Featured
- Price
- Bedroom
Popular Markets in Texas
- Austin homes for sale$565,000
- Dallas homes for sale$434,085
- Houston homes for sale$349,000
- San Antonio homes for sale$279,999
- Frisco homes for sale$750,000
- Plano homes for sale$549,000
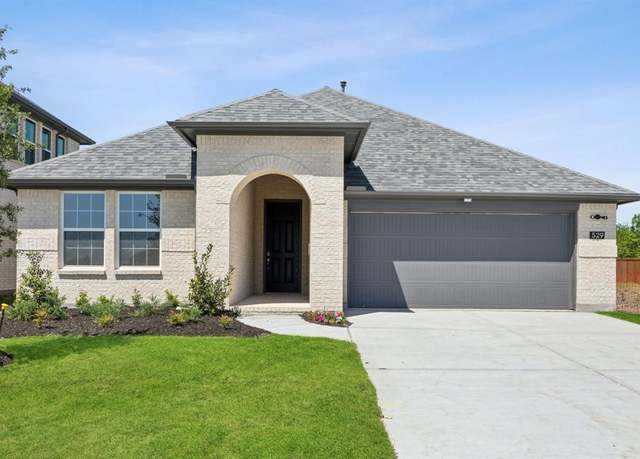 529 Cayman Cv, Seagoville, TX 75159
529 Cayman Cv, Seagoville, TX 75159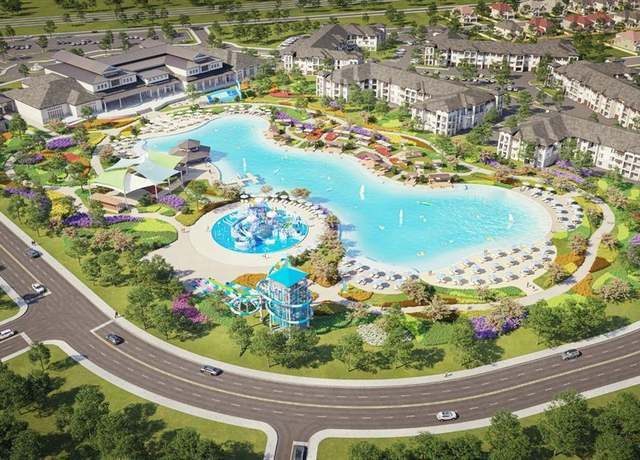 529 Cayman Cv, Seagoville, TX 75159
529 Cayman Cv, Seagoville, TX 75159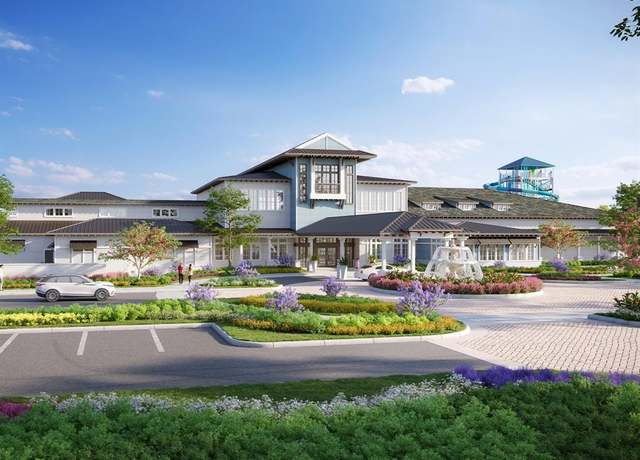 529 Cayman Cv, Seagoville, TX 75159
529 Cayman Cv, Seagoville, TX 75159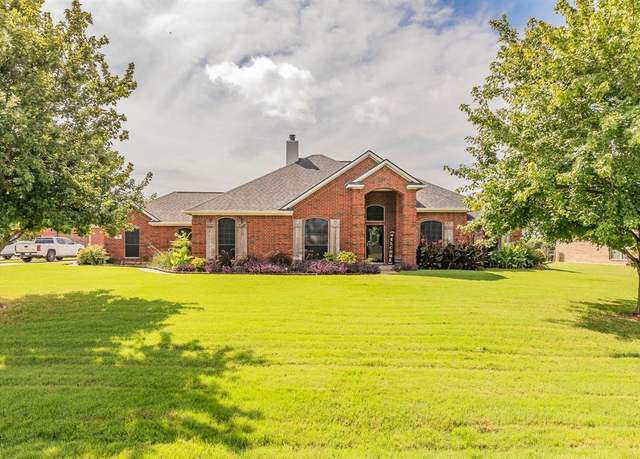 5333 Tree Grace Ln, Kaufman, TX 75142
5333 Tree Grace Ln, Kaufman, TX 75142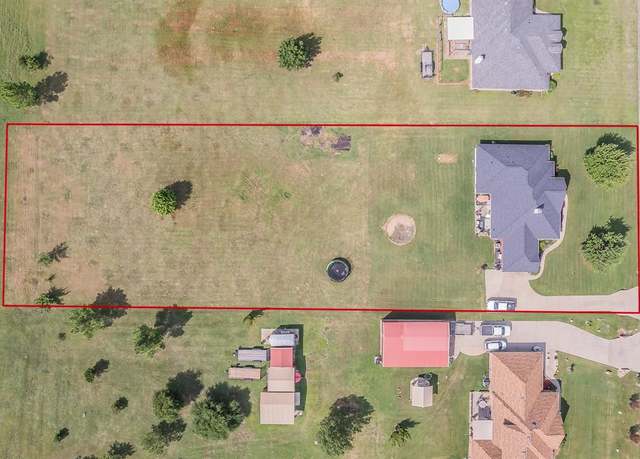 5333 Tree Grace Ln, Kaufman, TX 75142
5333 Tree Grace Ln, Kaufman, TX 75142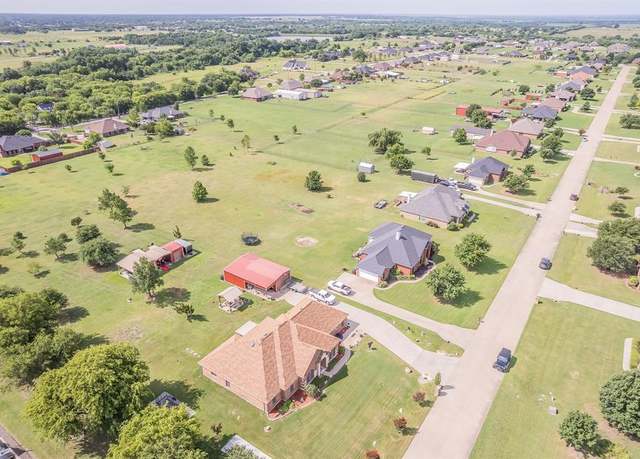 5333 Tree Grace Ln, Kaufman, TX 75142
5333 Tree Grace Ln, Kaufman, TX 75142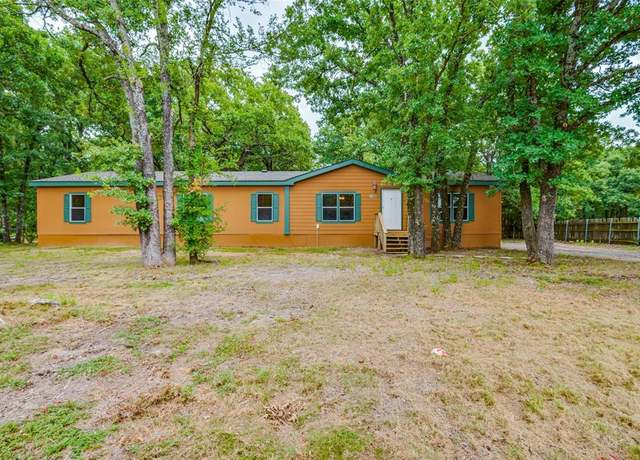 5188 Timarron Dr, Scurry, TX 75158
5188 Timarron Dr, Scurry, TX 75158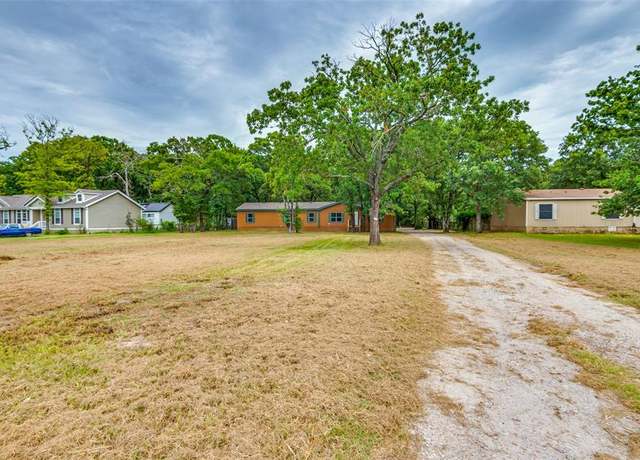 5188 Timarron Dr, Scurry, TX 75158
5188 Timarron Dr, Scurry, TX 75158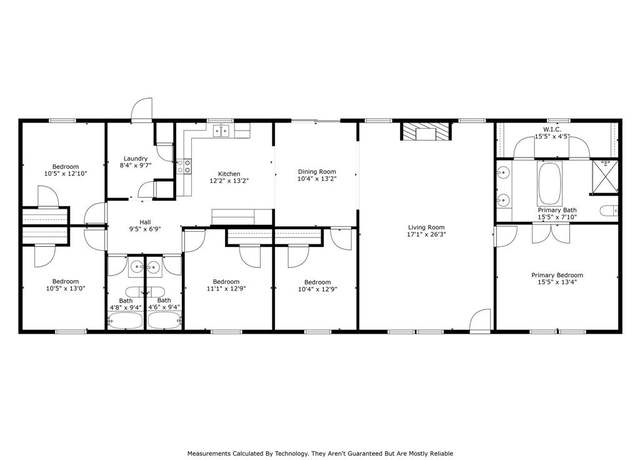 5188 Timarron Dr, Scurry, TX 75158
5188 Timarron Dr, Scurry, TX 75158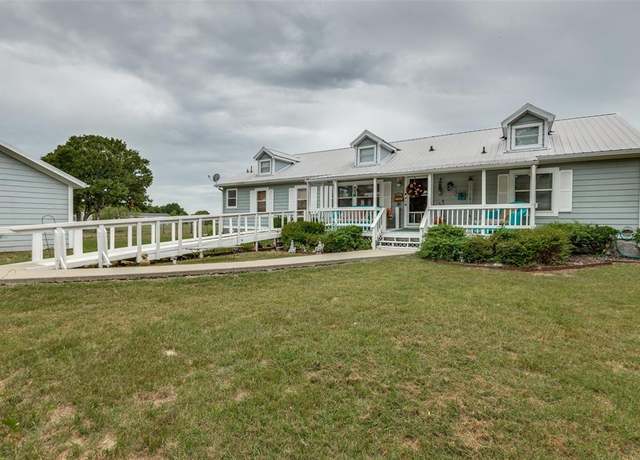 5177 Timarron Dr, Scurry, TX 75158
5177 Timarron Dr, Scurry, TX 75158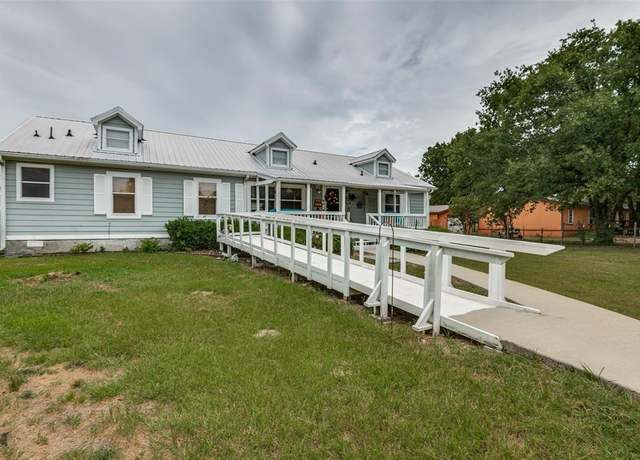 5177 Timarron Dr, Scurry, TX 75158
5177 Timarron Dr, Scurry, TX 75158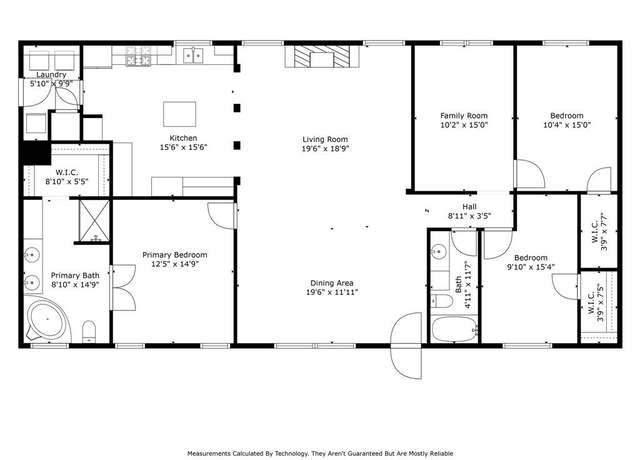 5177 Timarron Dr, Scurry, TX 75158
5177 Timarron Dr, Scurry, TX 75158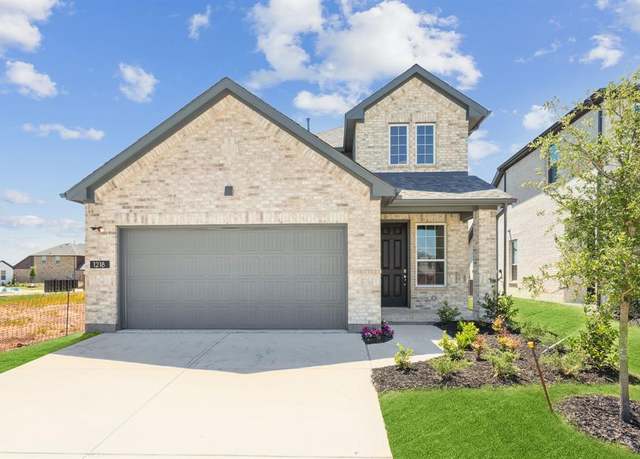 510 Lana Dr, Seagoville, TX 75159
510 Lana Dr, Seagoville, TX 75159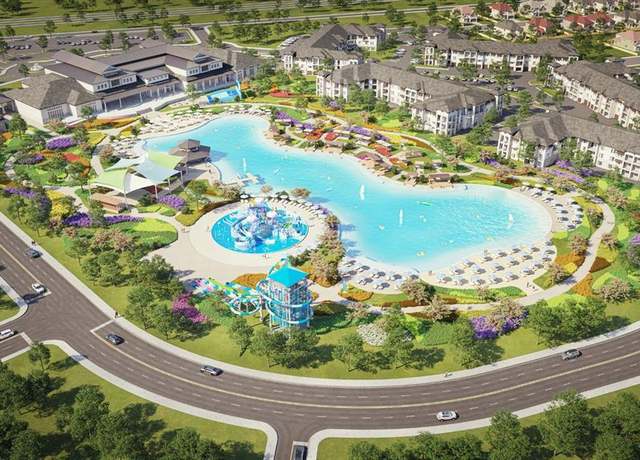 510 Lana Dr, Seagoville, TX 75159
510 Lana Dr, Seagoville, TX 75159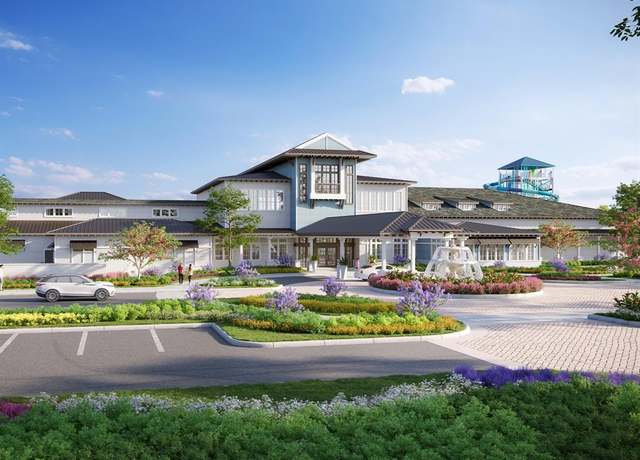 510 Lana Dr, Seagoville, TX 75159
510 Lana Dr, Seagoville, TX 75159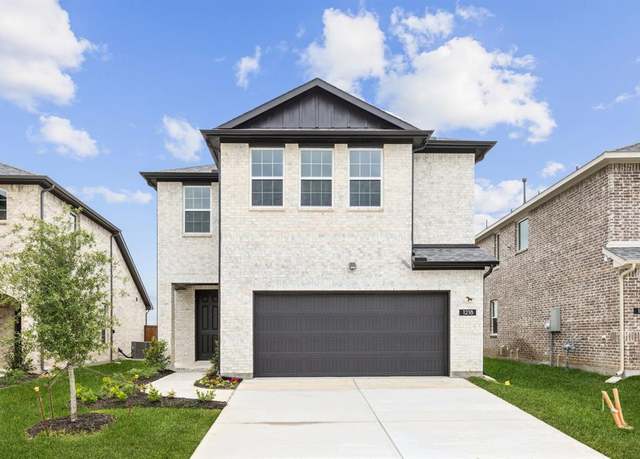 1216 Sydney Ln, Seagoville, TX 75159
1216 Sydney Ln, Seagoville, TX 75159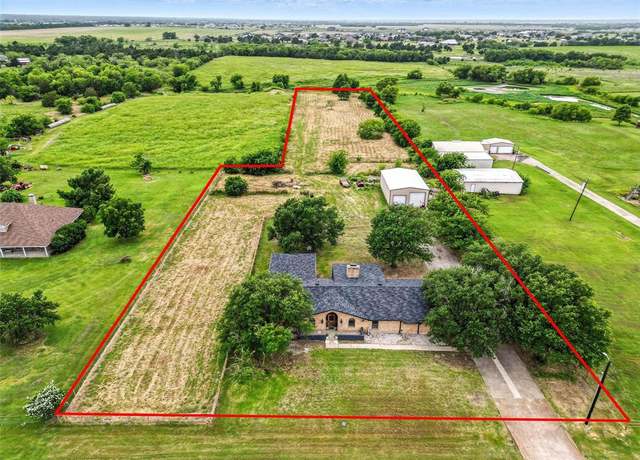 2303 County Road 4106, Kaufman, TX 75142
2303 County Road 4106, Kaufman, TX 75142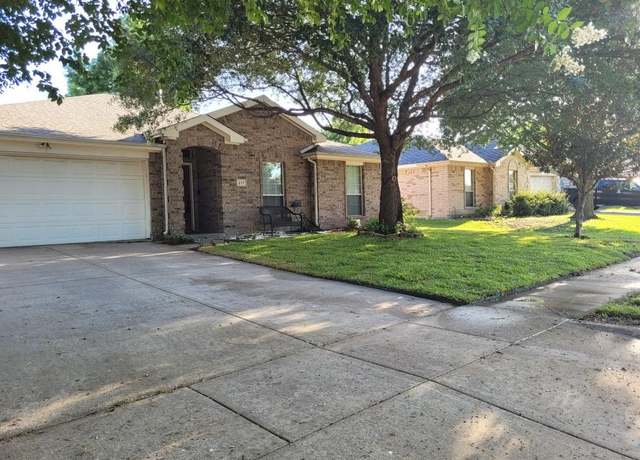 217 Rio Grande Dr, Crandall, TX 75114
217 Rio Grande Dr, Crandall, TX 75114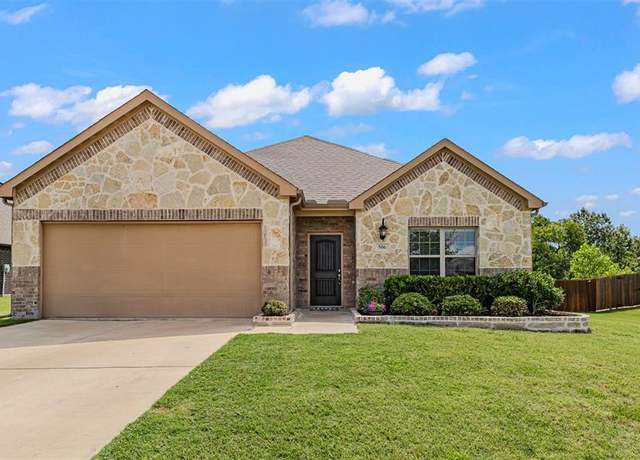 506 Sabine Dr, Crandall, TX 75114
506 Sabine Dr, Crandall, TX 75114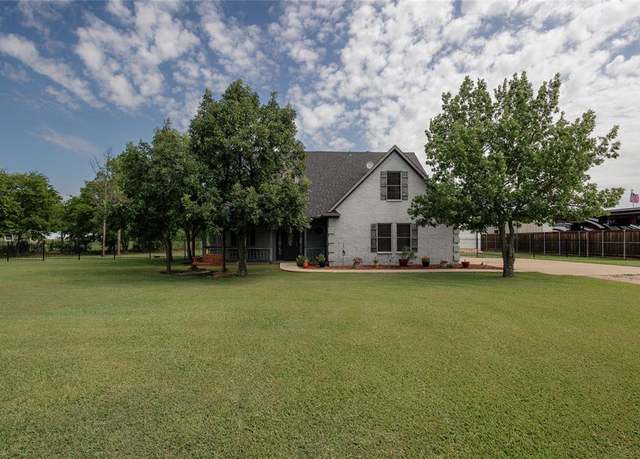 9114 County Road 4116, Kaufman, TX 75142
9114 County Road 4116, Kaufman, TX 75142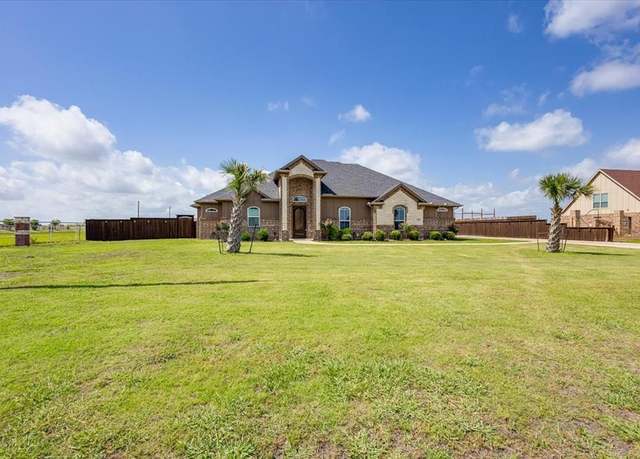 9195 County Road 4116, Kaufman, TX 75142
9195 County Road 4116, Kaufman, TX 75142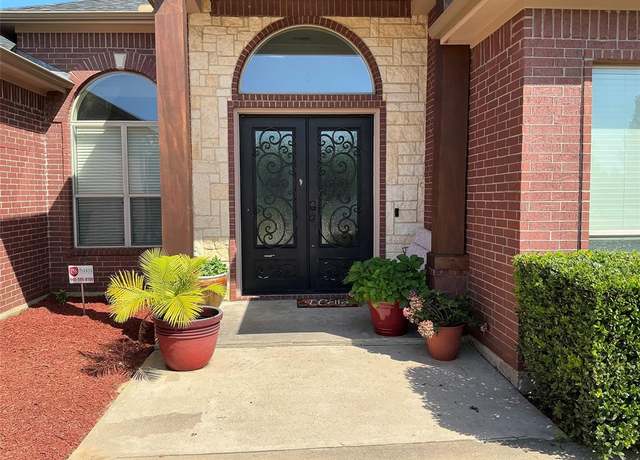 5701 CO RD 4098, Kaufman, TX 75142
5701 CO RD 4098, Kaufman, TX 75142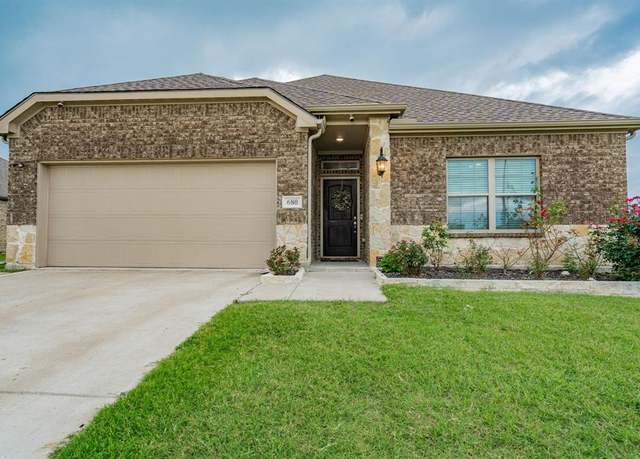 680 Navasota Dr, Crandall, TX 75114
680 Navasota Dr, Crandall, TX 75114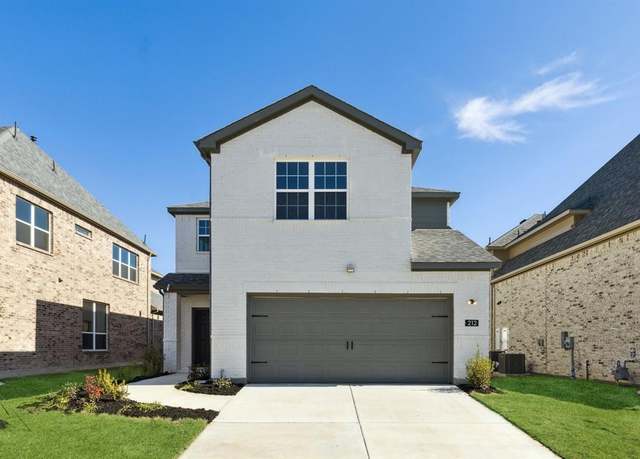 413 Magellan Rd, Seagoville, TX 75159
413 Magellan Rd, Seagoville, TX 75159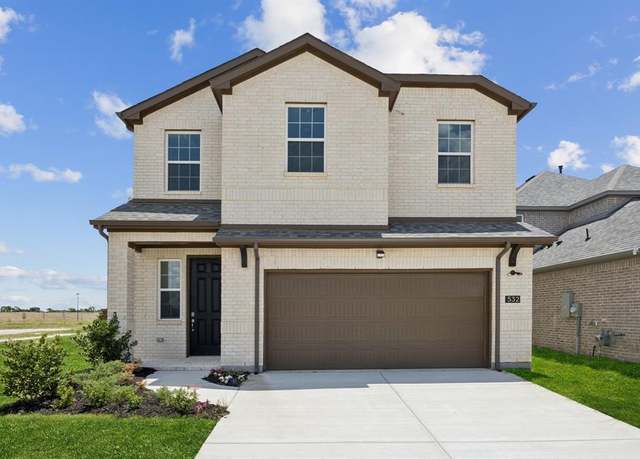 532 Magellan Rd, Seagoville, TX 75159
532 Magellan Rd, Seagoville, TX 75159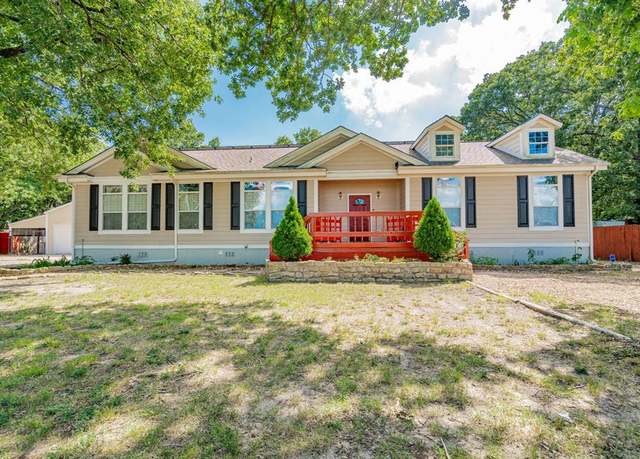 5044 Timarron Dr, Scurry, TX 75158
5044 Timarron Dr, Scurry, TX 75158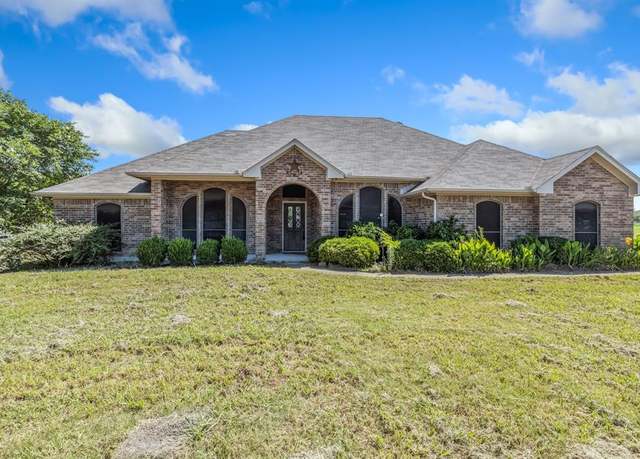 5282 Homeplace Ln, Kaufman, TX 75142
5282 Homeplace Ln, Kaufman, TX 75142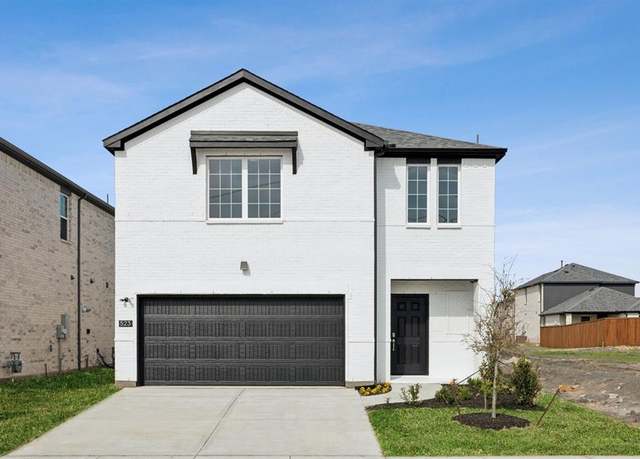 523 Lana Dr, Seagoville, TX 75159
523 Lana Dr, Seagoville, TX 75159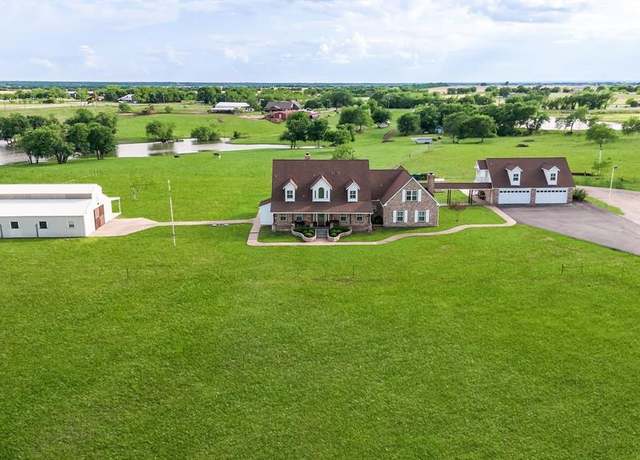 5575 W Highway 175, Kaufman, TX 75142
5575 W Highway 175, Kaufman, TX 75142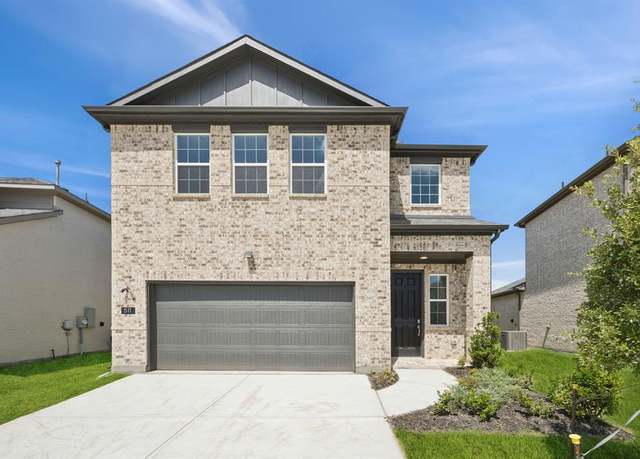 511 Lana Dr, Seagoville, TX 75159
511 Lana Dr, Seagoville, TX 75159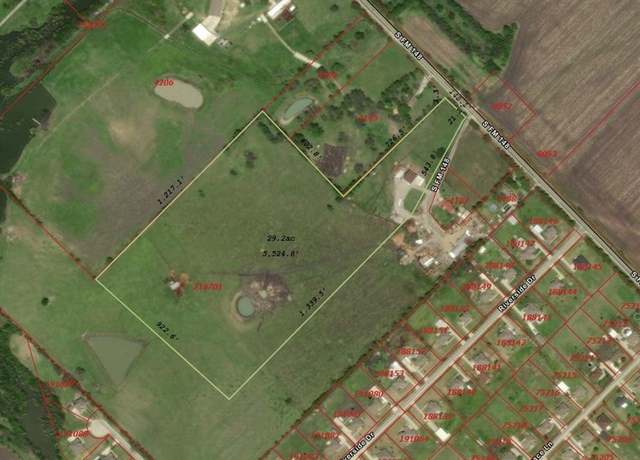 5052 S Fm 148, Kaufman, TX 75142
5052 S Fm 148, Kaufman, TX 75142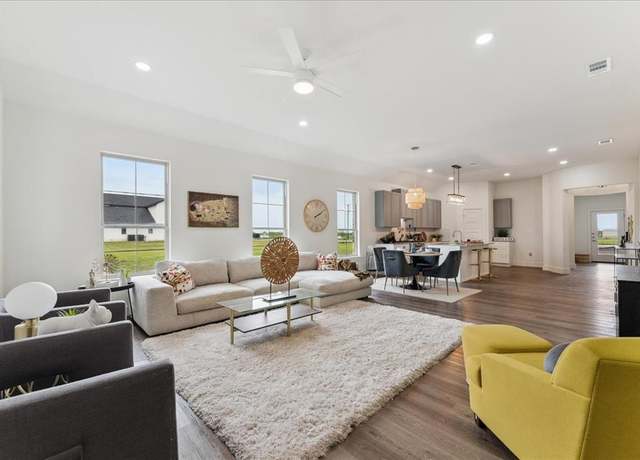 2911 Bliss Meadows Dr, Kaufman, TX 75142
2911 Bliss Meadows Dr, Kaufman, TX 75142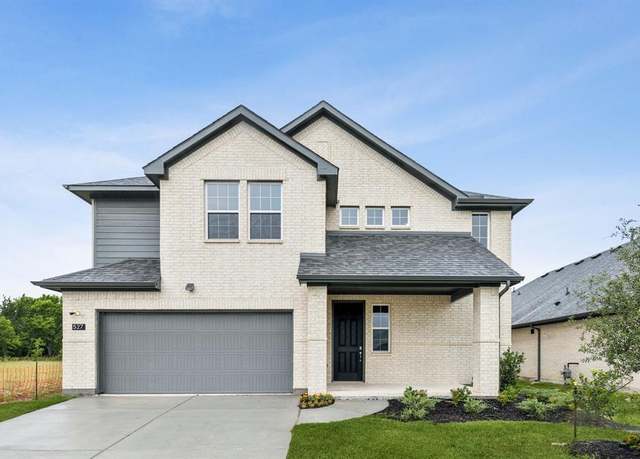 527 Cayman Cv, Seagoville, TX 75159
527 Cayman Cv, Seagoville, TX 75159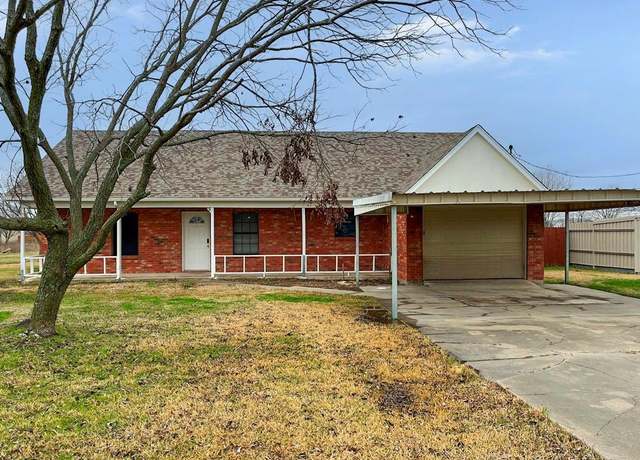 6665 County Road 4097, Kaufman, TX 75142
6665 County Road 4097, Kaufman, TX 75142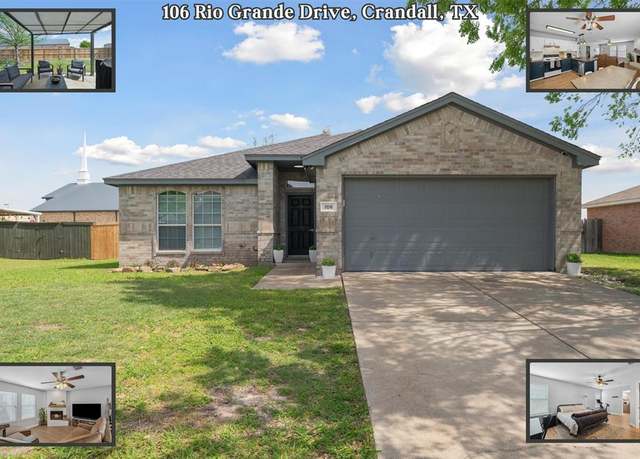 106 Rio Grande Dr, Crandall, TX 75114
106 Rio Grande Dr, Crandall, TX 75114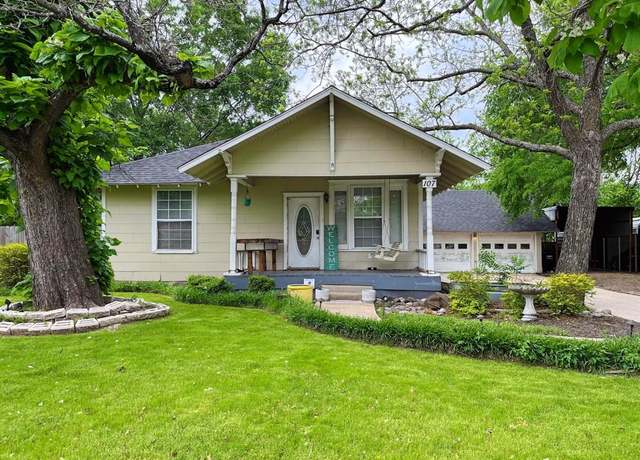 107 N Main St, Crandall, TX 75114
107 N Main St, Crandall, TX 75114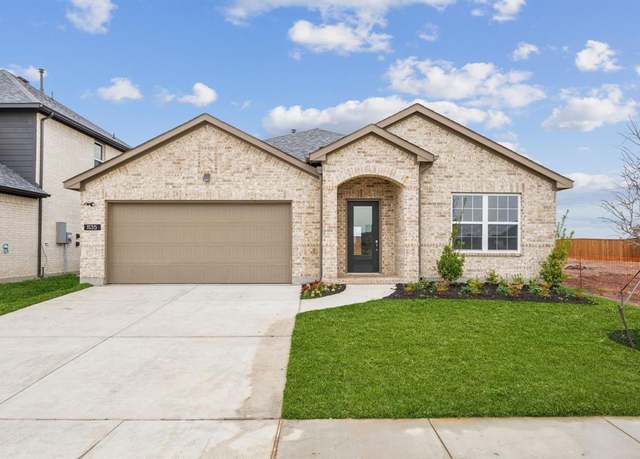 1135 Bermuda Bnd, Seagoville, TX 75159
1135 Bermuda Bnd, Seagoville, TX 75159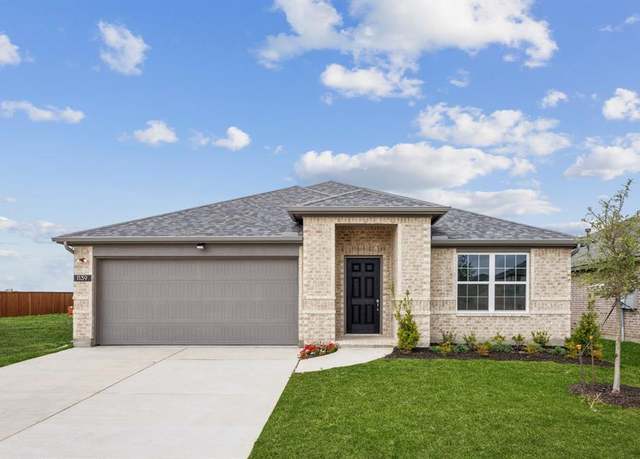 1139 Bermuda Bnd, Seagoville, TX 75159
1139 Bermuda Bnd, Seagoville, TX 75159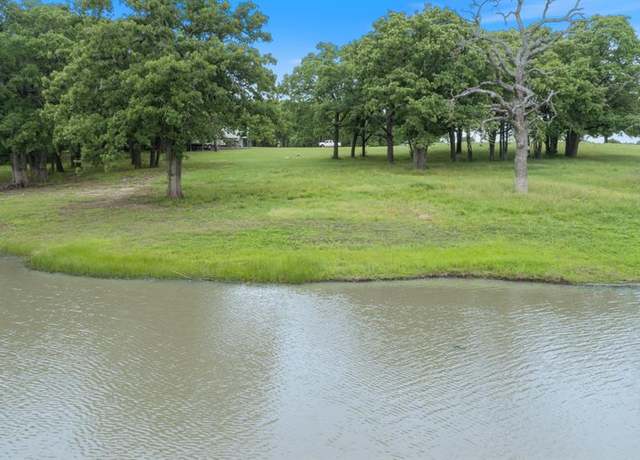 6325 S Fm 148, Kaufman, TX 75142
6325 S Fm 148, Kaufman, TX 75142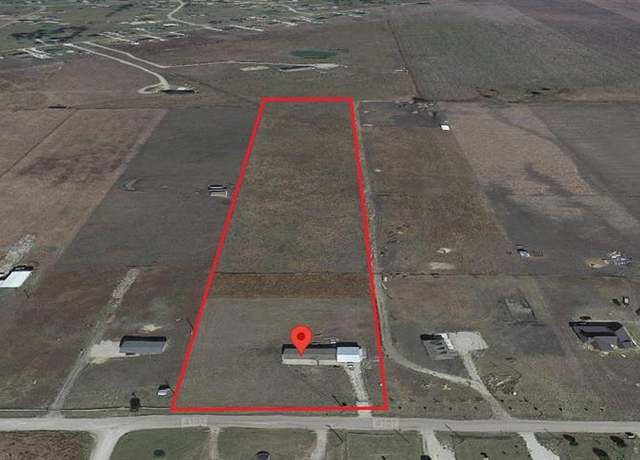 4880 County Road 4101, Kaufman, TX 75142
4880 County Road 4101, Kaufman, TX 75142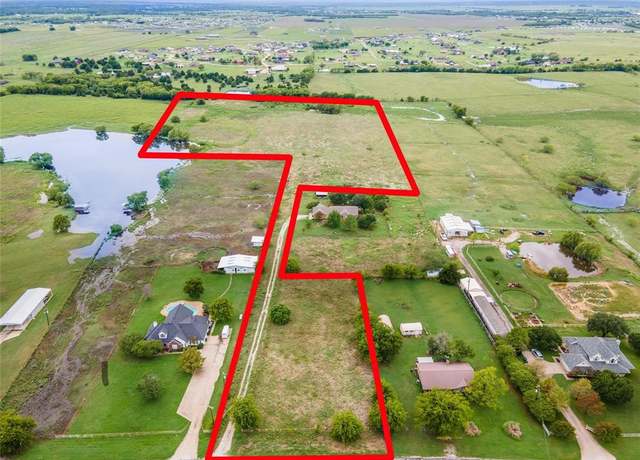 0000 Cr-4106, Kaufman, TX 75142
0000 Cr-4106, Kaufman, TX 75142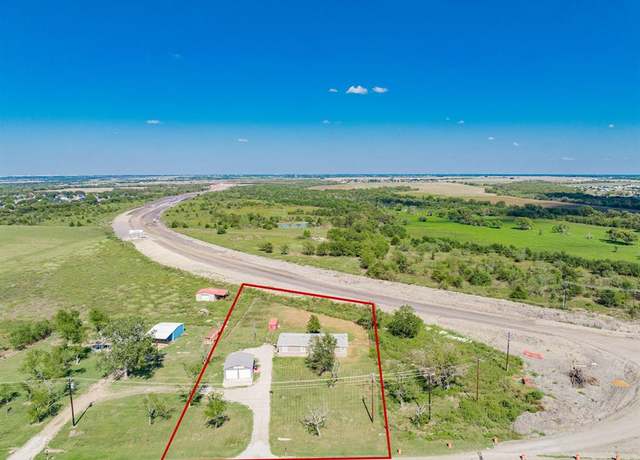 2031 S Fm 148, Crandall, TX 75114
2031 S Fm 148, Crandall, TX 75114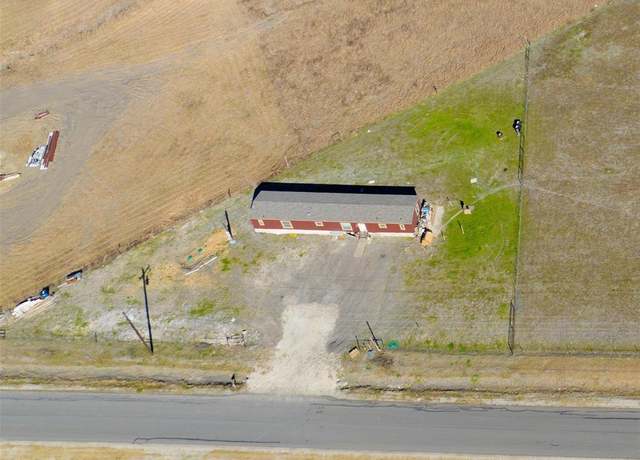 4400 County Road 4101 Rd, Kaufman, TX 76104
4400 County Road 4101 Rd, Kaufman, TX 76104

 United States
United States Canada
Canada