More to explore in Jefferson High School, WV
- Featured
- Price
- Bedroom
Popular Markets in West Virginia
- Martinsburg homes for sale$291,886
- Harpers Ferry homes for sale$532,000
- Charles Town homes for sale$399,000
- Morgantown homes for sale$299,000
- Charleston homes for sale$223,900
- Inwood homes for sale$305,000
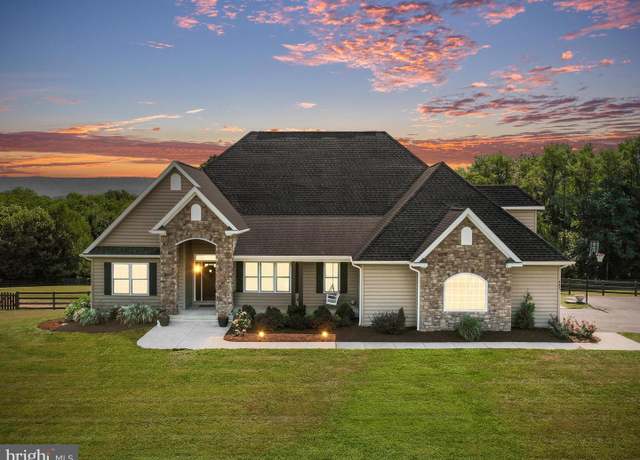 441 Chessie Ln, Harpers Ferry, WV 25425
441 Chessie Ln, Harpers Ferry, WV 25425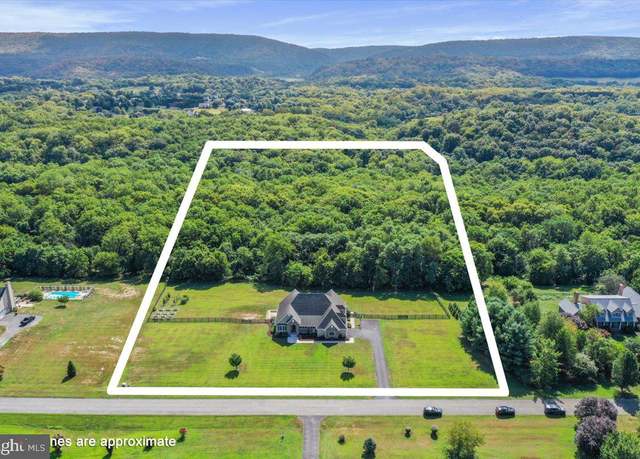 441 Chessie Ln, Harpers Ferry, WV 25425
441 Chessie Ln, Harpers Ferry, WV 25425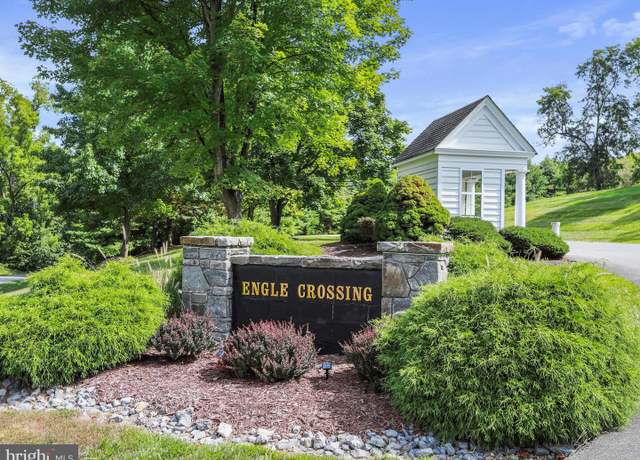 441 Chessie Ln, Harpers Ferry, WV 25425
441 Chessie Ln, Harpers Ferry, WV 25425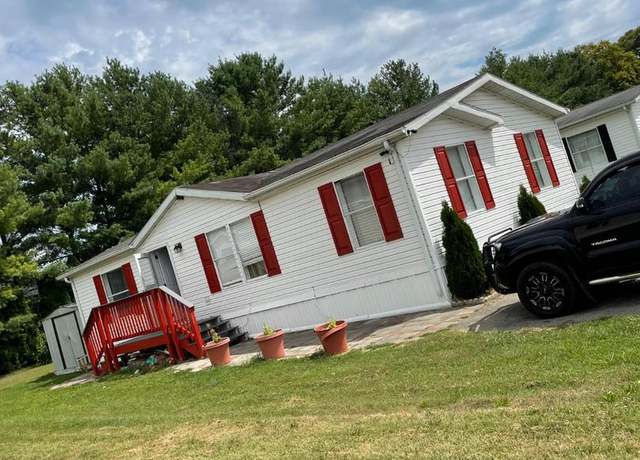 30 Manchester Dr, Charles Town, WV 25414
30 Manchester Dr, Charles Town, WV 25414 253 Spring St, Harpers Ferry, WV 25425
253 Spring St, Harpers Ferry, WV 25425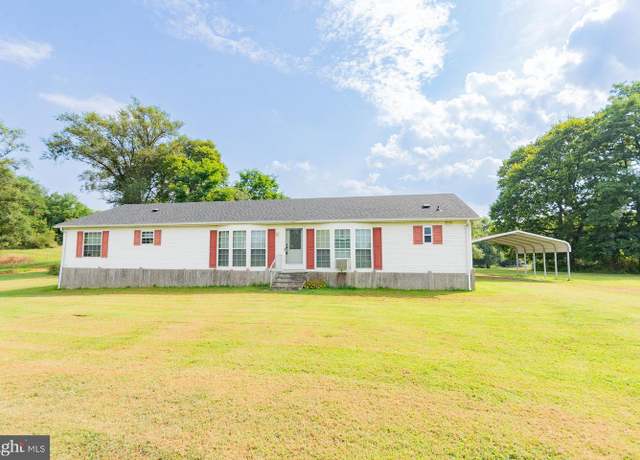 828 Shepherdstown Pike, Harpers Ferry, WV 25425
828 Shepherdstown Pike, Harpers Ferry, WV 25425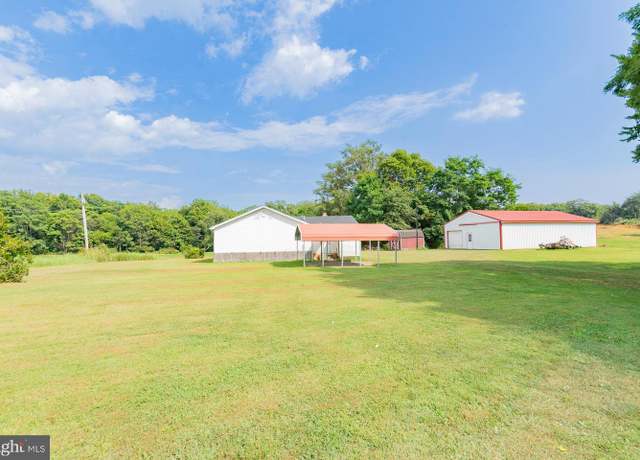 828 Shepherdstown Pike, Harpers Ferry, WV 25425
828 Shepherdstown Pike, Harpers Ferry, WV 25425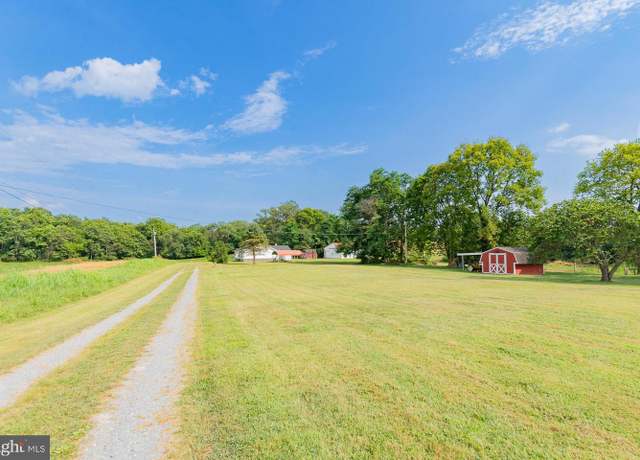 828 Shepherdstown Pike, Harpers Ferry, WV 25425
828 Shepherdstown Pike, Harpers Ferry, WV 25425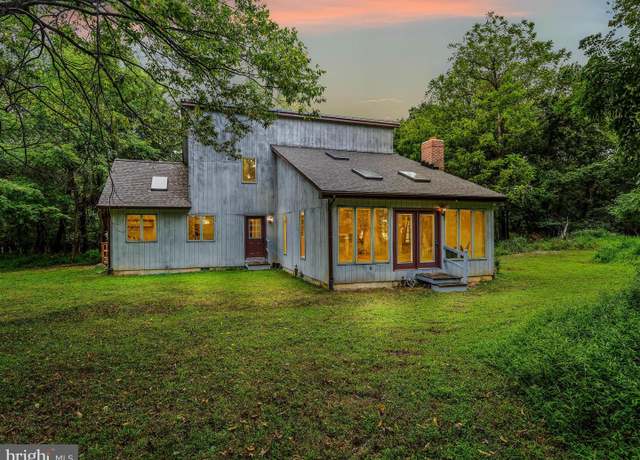 53 Stonehouse Ln, Shepherdstown, WV 25443
53 Stonehouse Ln, Shepherdstown, WV 25443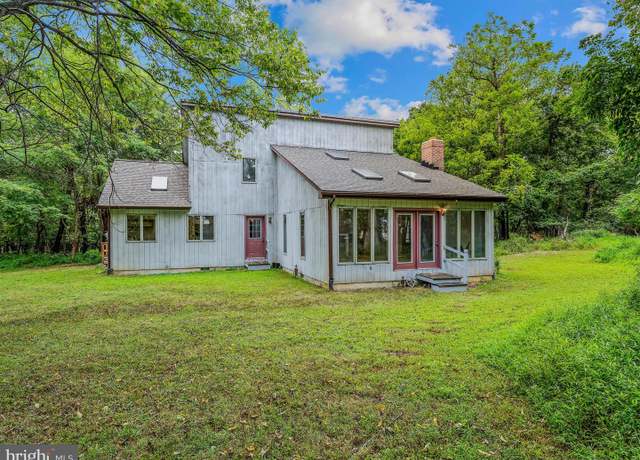 53 Stonehouse Ln, Shepherdstown, WV 25443
53 Stonehouse Ln, Shepherdstown, WV 25443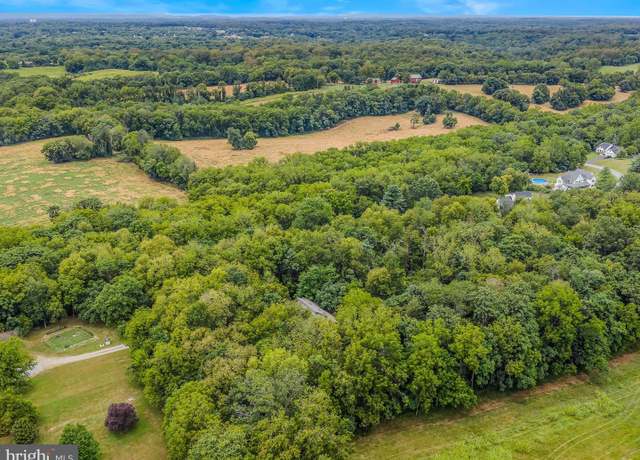 53 Stonehouse Ln, Shepherdstown, WV 25443
53 Stonehouse Ln, Shepherdstown, WV 25443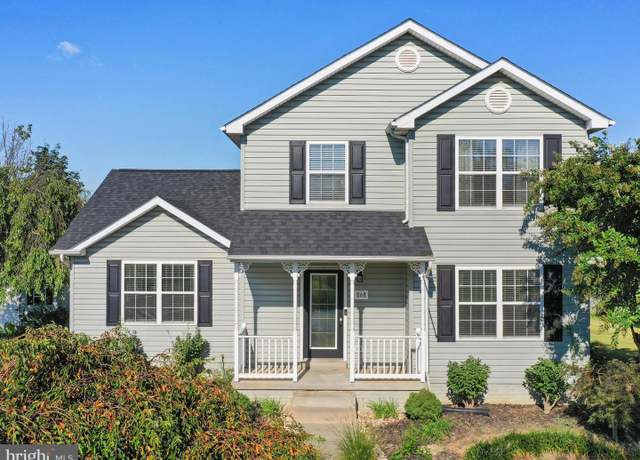 868 Oak Lee Dr, Ranson, WV 25438
868 Oak Lee Dr, Ranson, WV 25438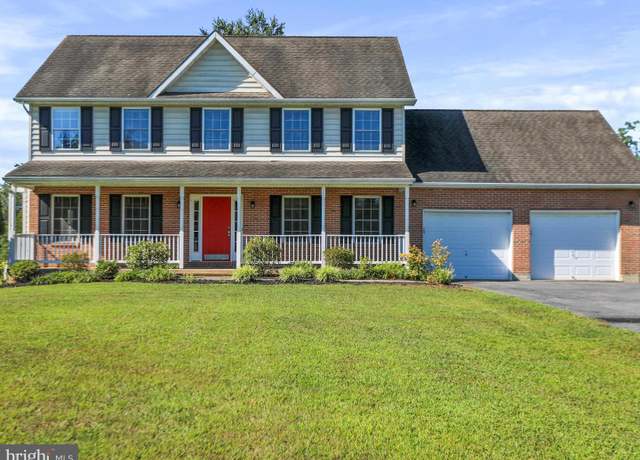 160 Staley Dr, Shepherdstown, WV 25443
160 Staley Dr, Shepherdstown, WV 25443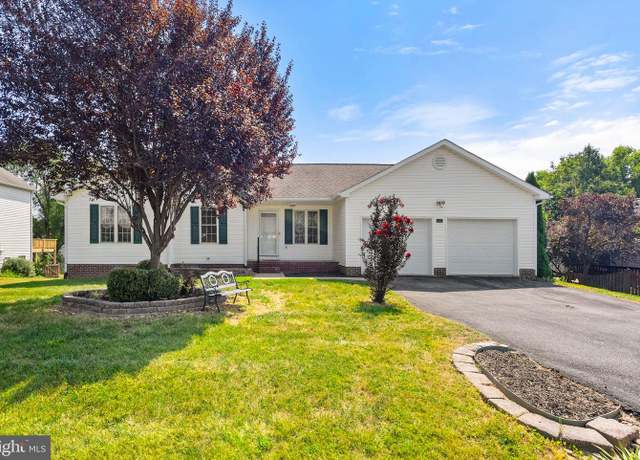 28 Mopsy Ct, Ranson, WV 25438
28 Mopsy Ct, Ranson, WV 25438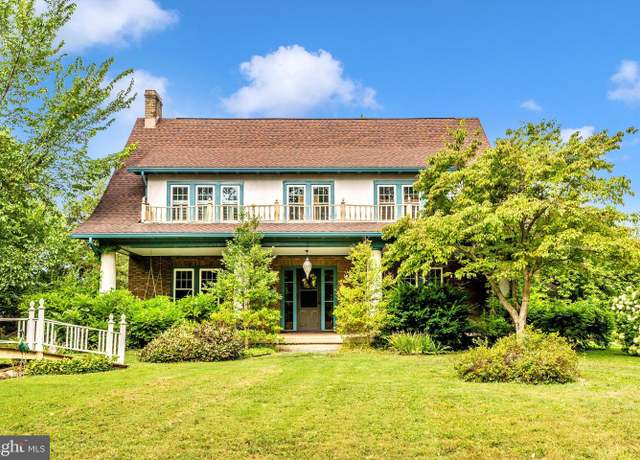 1853 Flowing Springs Rd, Charles Town, WV 25414
1853 Flowing Springs Rd, Charles Town, WV 25414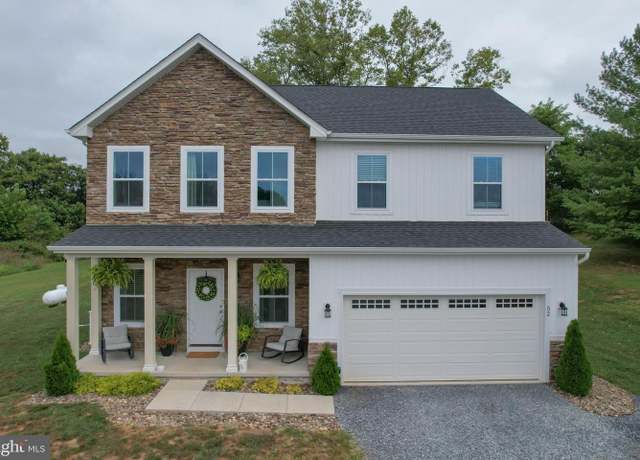 52 Fennec Fox Ln, Shenandoah Junction, WV 25442
52 Fennec Fox Ln, Shenandoah Junction, WV 25442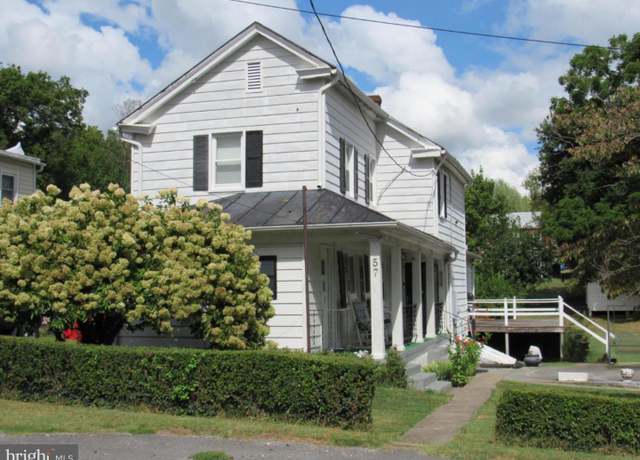 57 Rowles St, Harpers Ferry, WV 25425
57 Rowles St, Harpers Ferry, WV 25425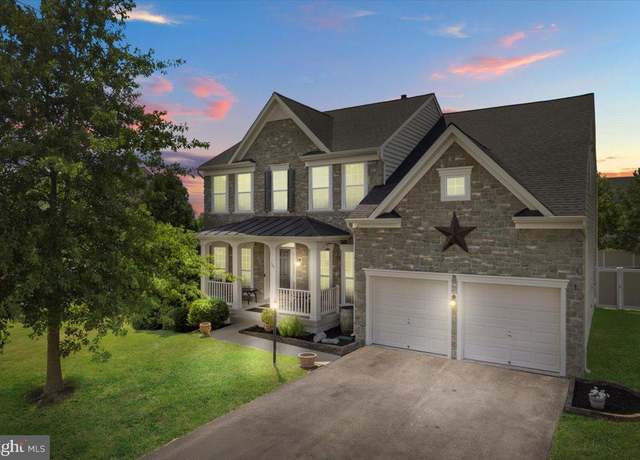 110 Inspiration Dr, Kearneysville, WV 25430
110 Inspiration Dr, Kearneysville, WV 25430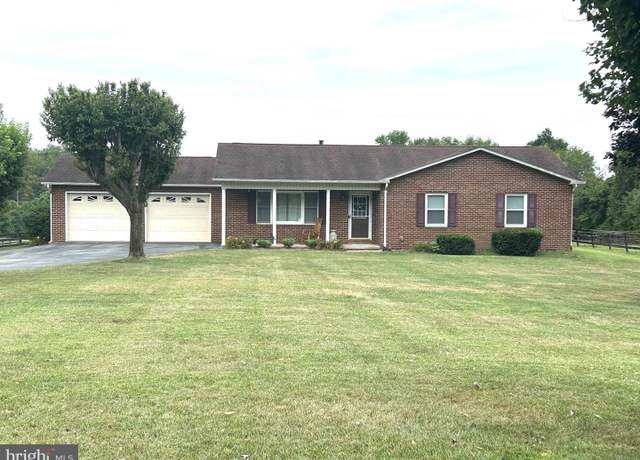 974 Melvin Rd, Shenandoah Junction, WV 25442
974 Melvin Rd, Shenandoah Junction, WV 25442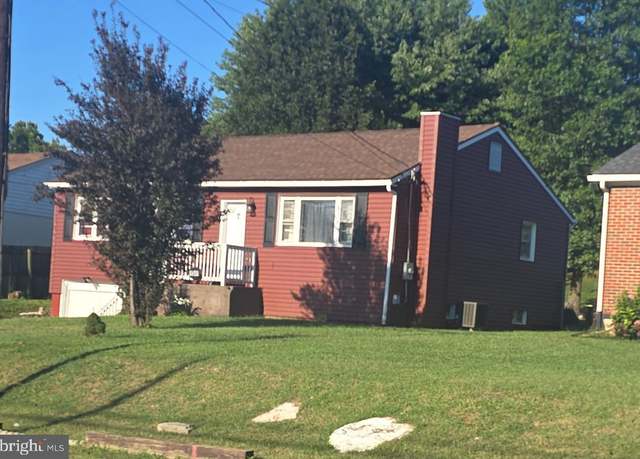 1041 N Mildred St, Ranson, WV 25438
1041 N Mildred St, Ranson, WV 25438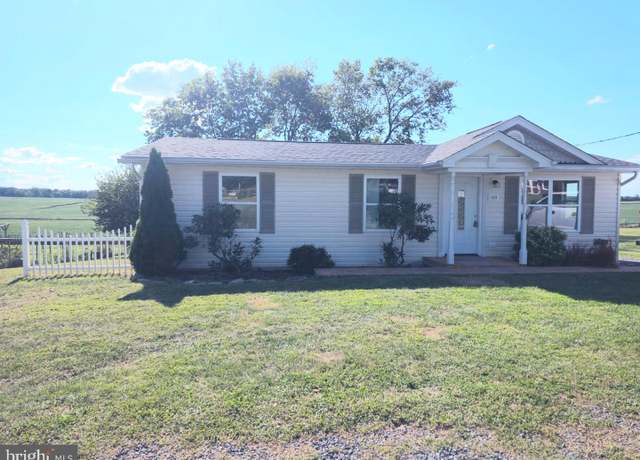 123 Plum Tree Ln, Ranson, WV 25438
123 Plum Tree Ln, Ranson, WV 25438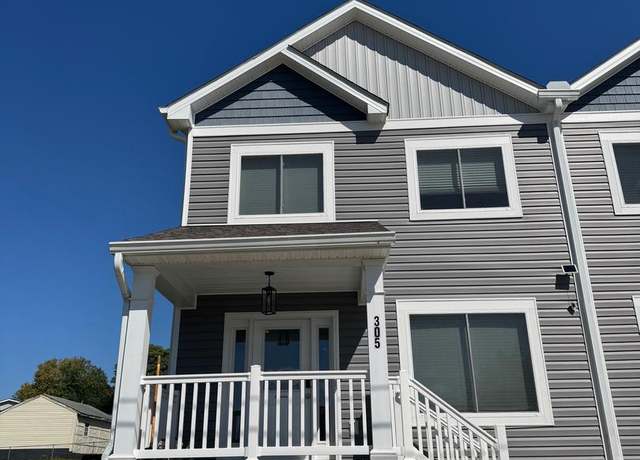 305 E 11th Ave, Ranson, WV 25438
305 E 11th Ave, Ranson, WV 25438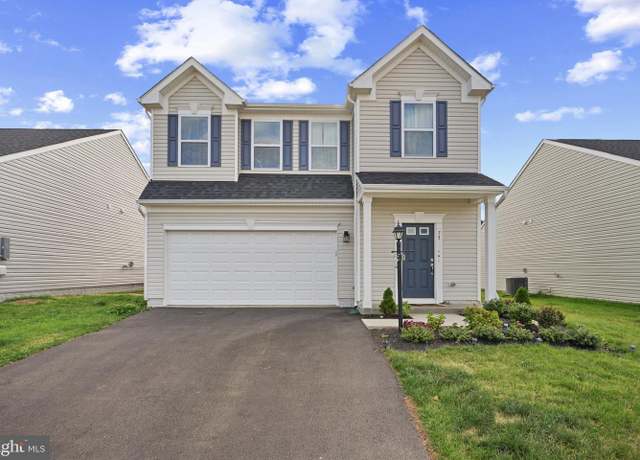 73 Hopkins St, Ranson, WV 25438
73 Hopkins St, Ranson, WV 25438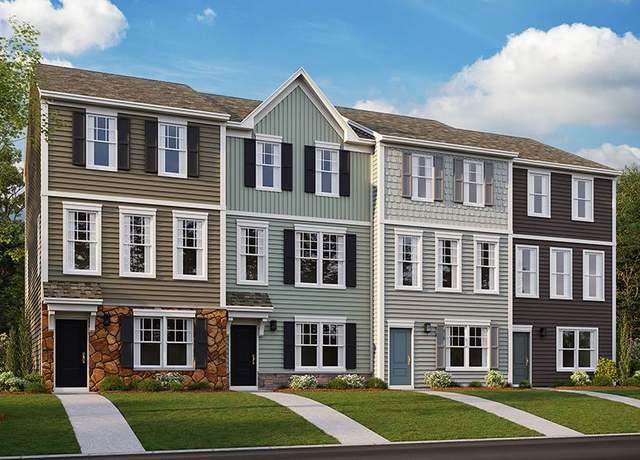 27 Anthem St, Ranson, WV 25438
27 Anthem St, Ranson, WV 25438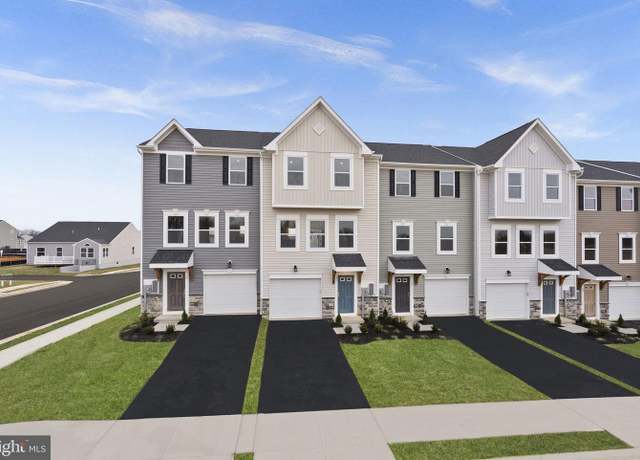 213 Huntwell West Blvd, Ranson, WV 25438
213 Huntwell West Blvd, Ranson, WV 25438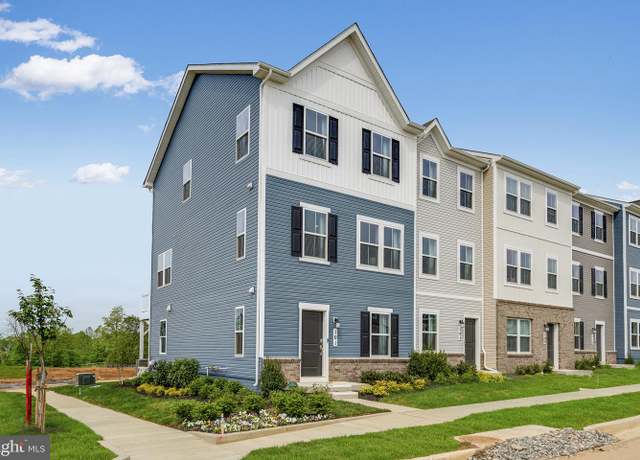 35 Short Branch Dr Lot 168 LANCASTER, Ranson, WV 25438
35 Short Branch Dr Lot 168 LANCASTER, Ranson, WV 25438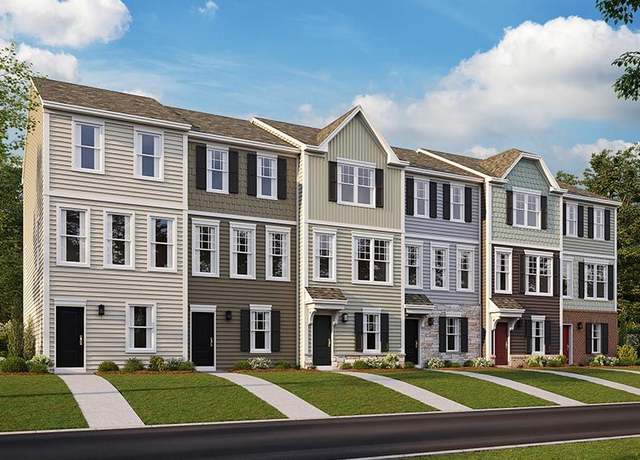 23 Anthem St, Ranson, WV 25438
23 Anthem St, Ranson, WV 25438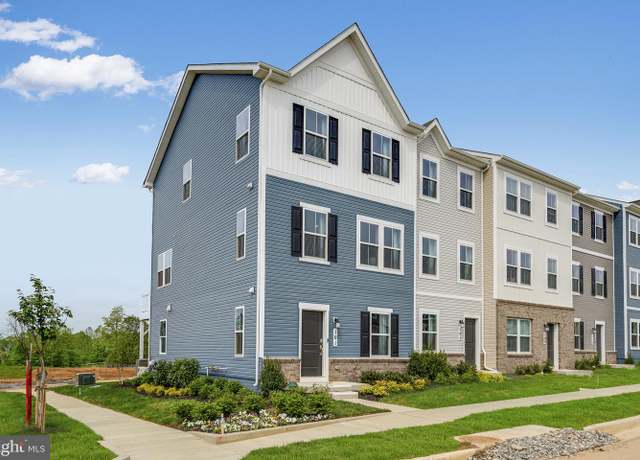 27 Short Branch Dr Lot 170 LANCASTER, Ranson, WV 25438
27 Short Branch Dr Lot 170 LANCASTER, Ranson, WV 25438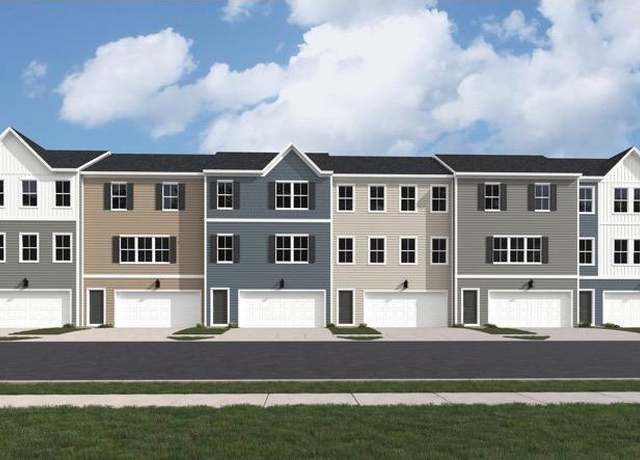 67 Night Star Ter Lot 42 AMELIA, Kearneysville, WV 25430
67 Night Star Ter Lot 42 AMELIA, Kearneysville, WV 25430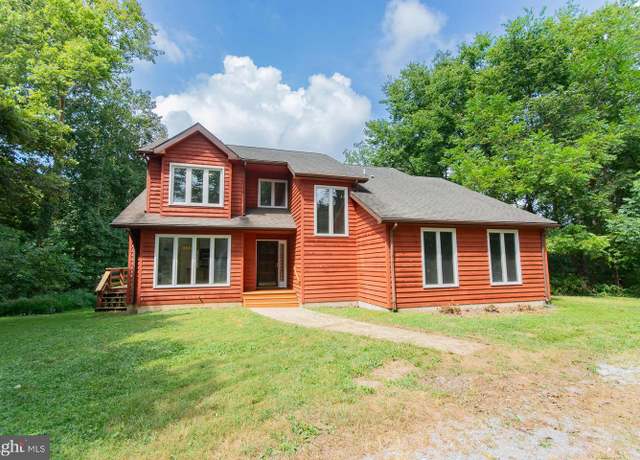 1973 Bakerton Rd, Harpers Ferry, WV 25425
1973 Bakerton Rd, Harpers Ferry, WV 25425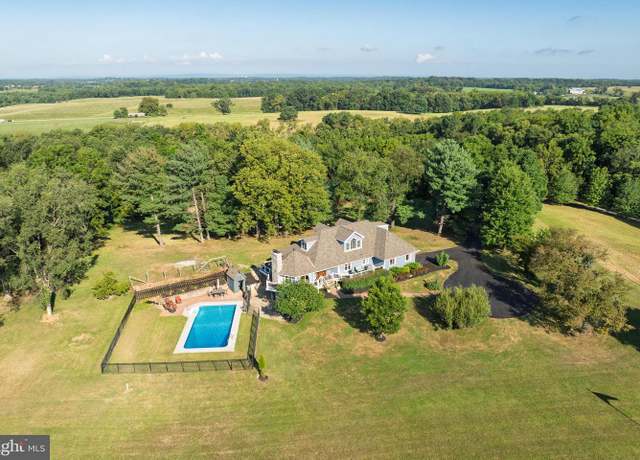 407 Engle Molers Rd, Harpers Ferry, WV 25425
407 Engle Molers Rd, Harpers Ferry, WV 25425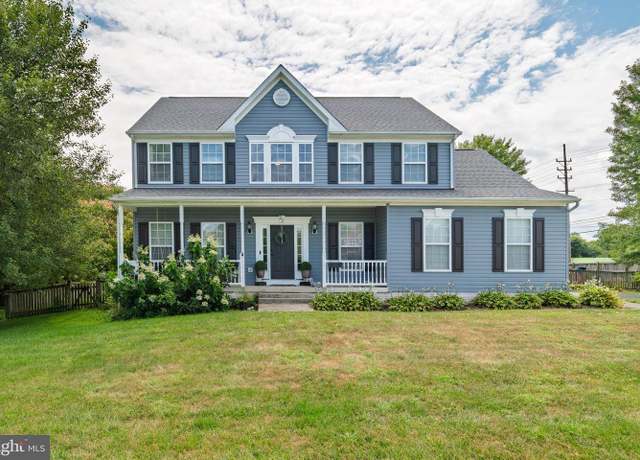 22 Clifford Ct, Harpers Ferry, WV 25425
22 Clifford Ct, Harpers Ferry, WV 25425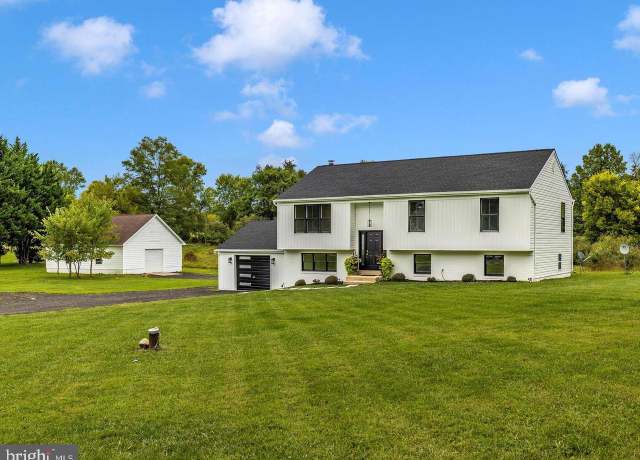 79 Chandler Dr, Shepherdstown, WV 25443
79 Chandler Dr, Shepherdstown, WV 25443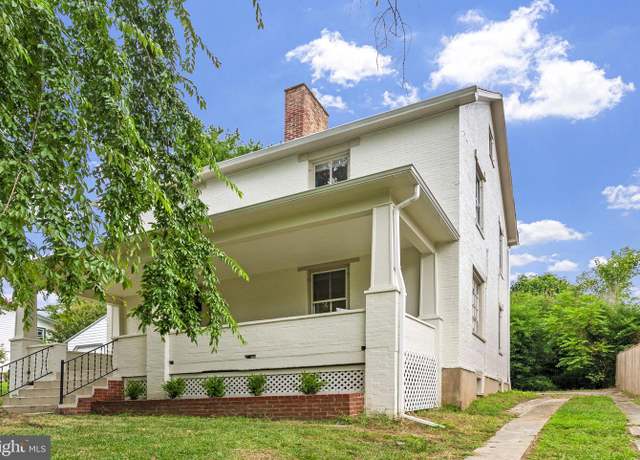 630 Washington St, Harpers Ferry, WV 25425
630 Washington St, Harpers Ferry, WV 25425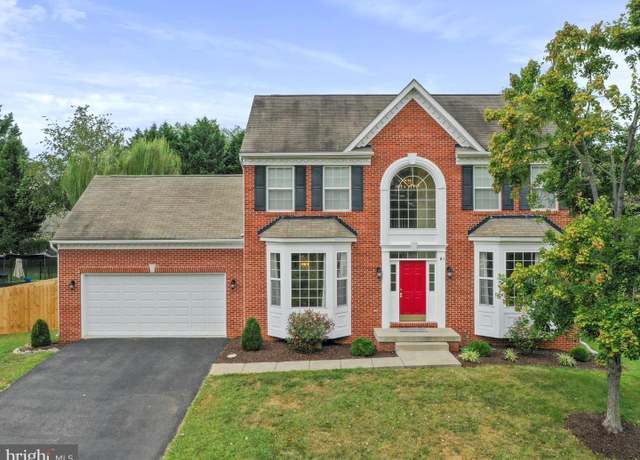 81 Kimberwicke Dr S, Charles Town, WV 25414
81 Kimberwicke Dr S, Charles Town, WV 25414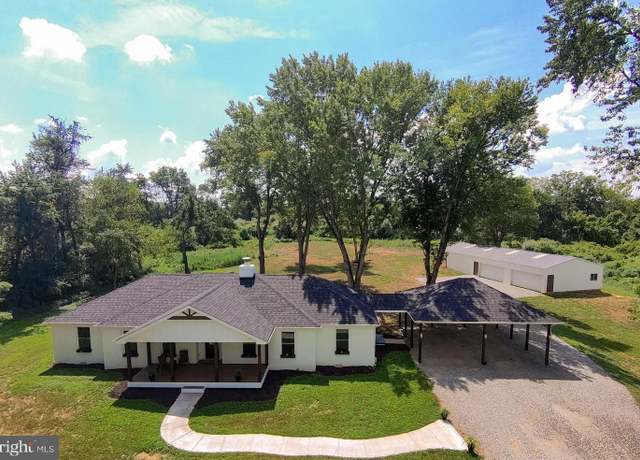 2195 Engle Molers Rd, Harpers Ferry, WV 25425
2195 Engle Molers Rd, Harpers Ferry, WV 25425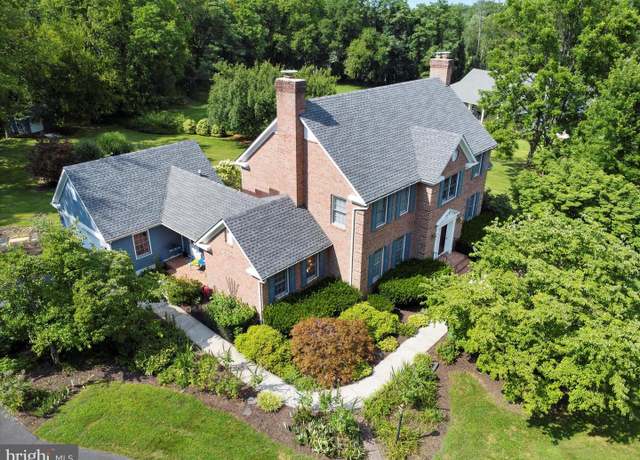 211 Heritage Dr, Shepherdstown, WV 25443
211 Heritage Dr, Shepherdstown, WV 25443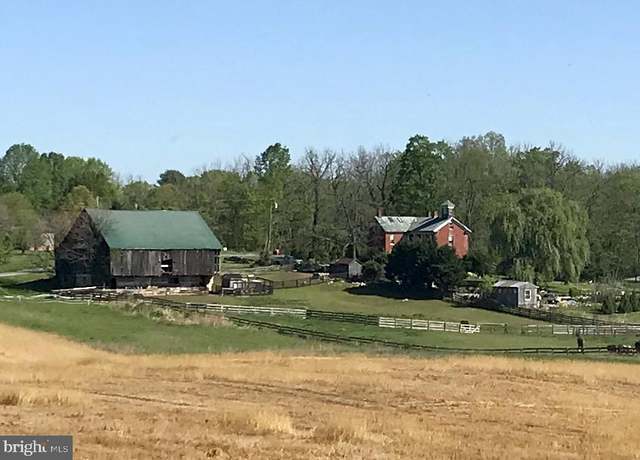 1212 River Rd, Shepherdstown, WV 25443
1212 River Rd, Shepherdstown, WV 25443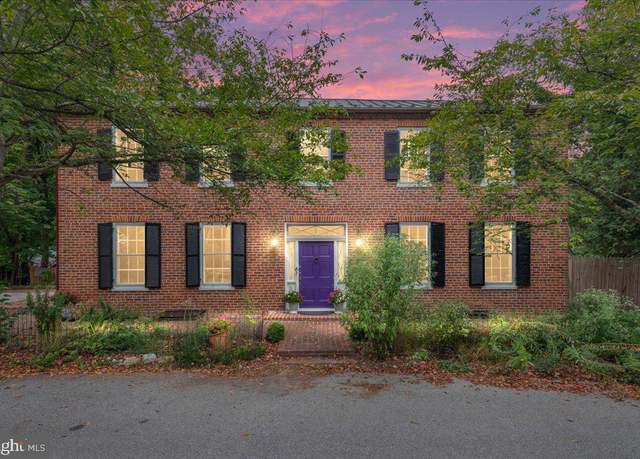 211 E High St, Shepherdstown, WV 25443
211 E High St, Shepherdstown, WV 25443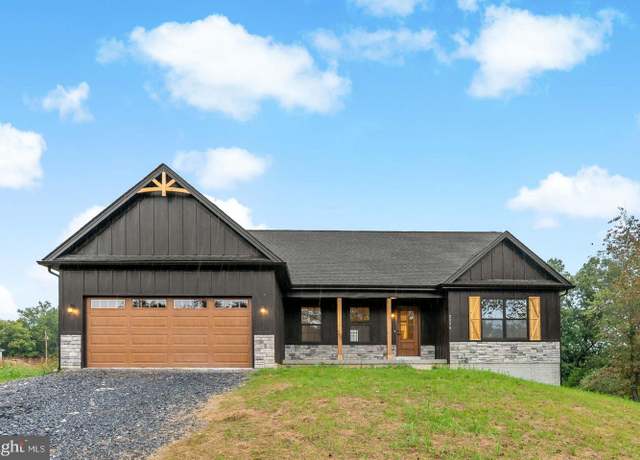 Lot 4L Symphony Ln, Harpers Ferry, WV 25425
Lot 4L Symphony Ln, Harpers Ferry, WV 25425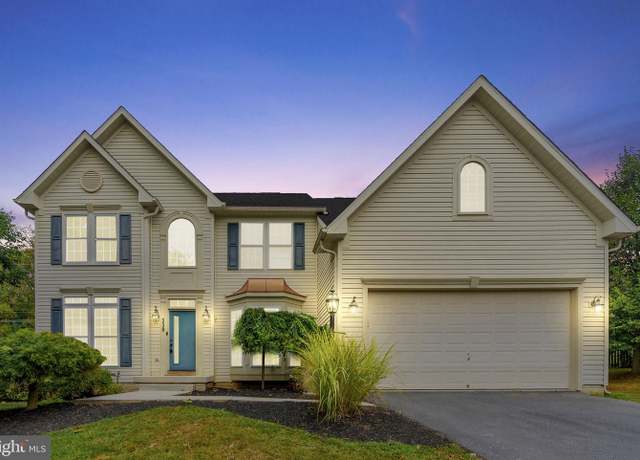 339 Maddex Farm Dr, Shepherdstown, WV 25443
339 Maddex Farm Dr, Shepherdstown, WV 25443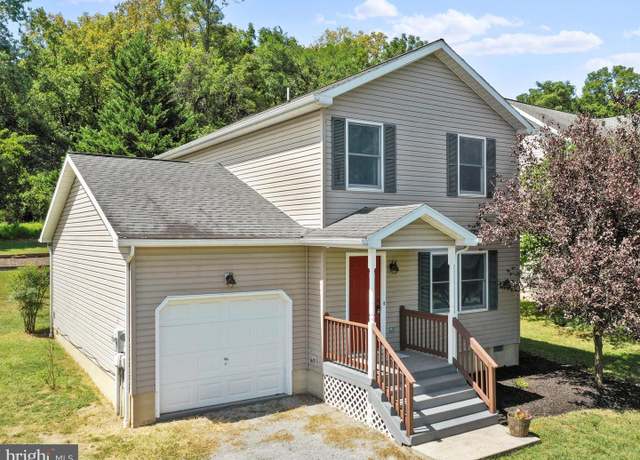 26 Cheney Ave, Harpers Ferry, WV 25425
26 Cheney Ave, Harpers Ferry, WV 25425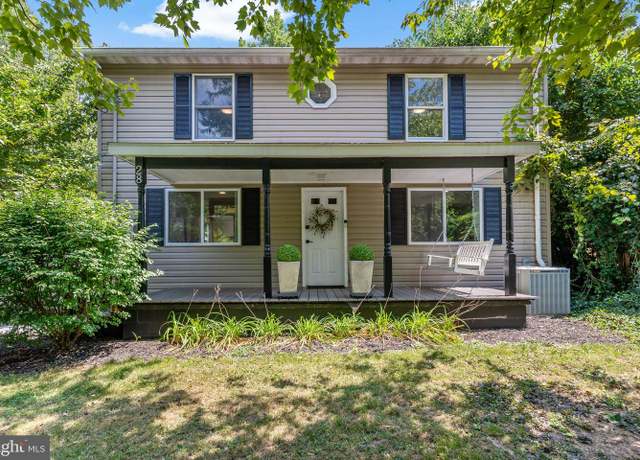 28 Benson Dr, Harpers Ferry, WV 25425
28 Benson Dr, Harpers Ferry, WV 25425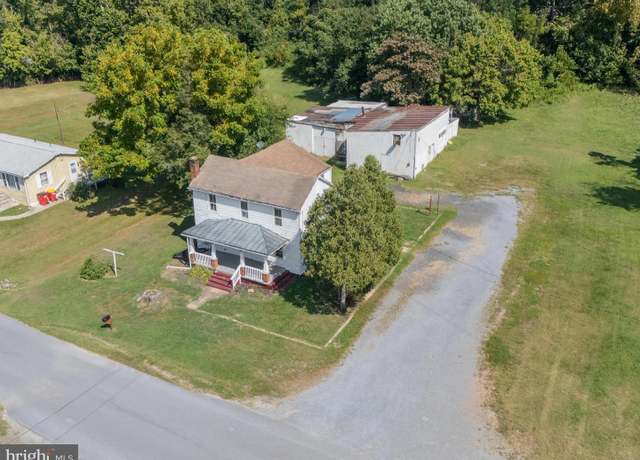 306 W 6th Ave, Ranson, WV 25438
306 W 6th Ave, Ranson, WV 25438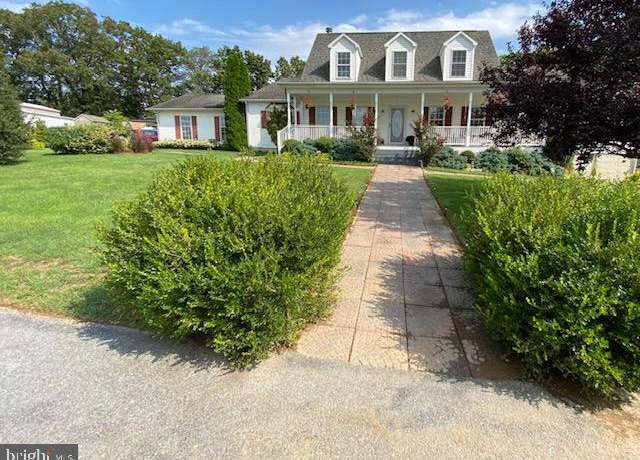 438 Thistle Ridge Ln, Ranson, WV 25438
438 Thistle Ridge Ln, Ranson, WV 25438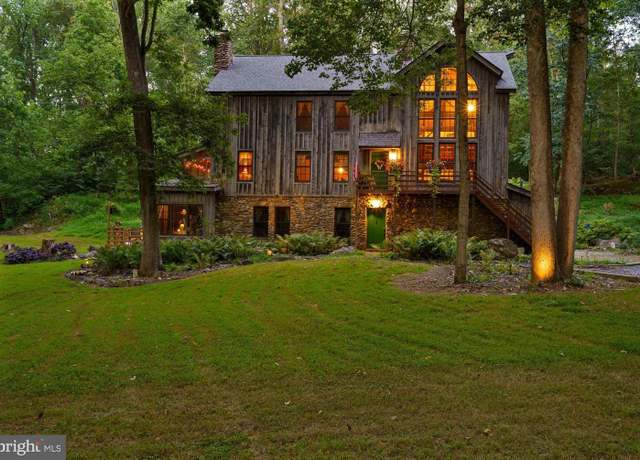 1132 Terrapin Neck Rd, Shepherdstown, WV 25443
1132 Terrapin Neck Rd, Shepherdstown, WV 25443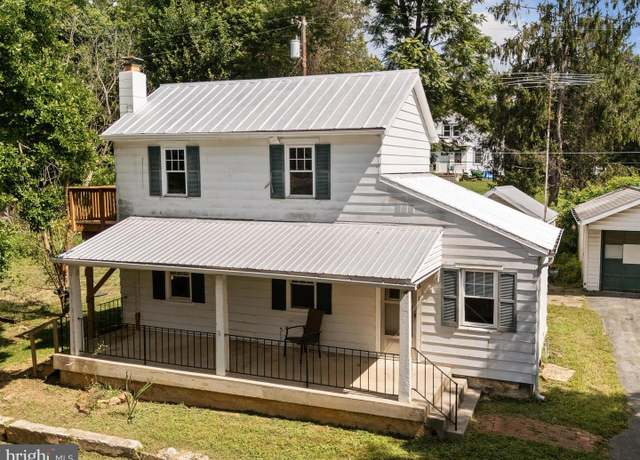 23 Mahoney Dr, Harpers Ferry, WV 25425
23 Mahoney Dr, Harpers Ferry, WV 25425

 United States
United States Canada
Canada