Loading...
Loading...

Based on information submitted to the MLS GRID as of Thu Jul 17 2025. All data is obtained from various sources and may not have been verified by broker or MLS GRID. Supplied Open House Information is subject to change without notice. All information should be independently reviewed and verified for accuracy. Properties may or may not be listed by the office/agent presenting the information.
More to explore in Burroughs Elementary School, MN
- Featured
- Price
- Bedroom
Popular Markets in Minnesota
- Minneapolis homes for sale$339,450
- St. Paul homes for sale$299,900
- Edina homes for sale$610,000
- Plymouth homes for sale$525,000
- Minnetonka homes for sale$499,999
- Eden Prairie homes for sale$544,925
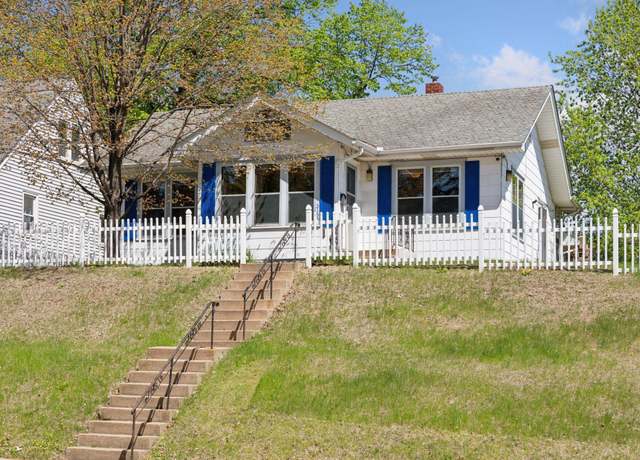 5153 Penn Ave S, Minneapolis, MN 55419
5153 Penn Ave S, Minneapolis, MN 55419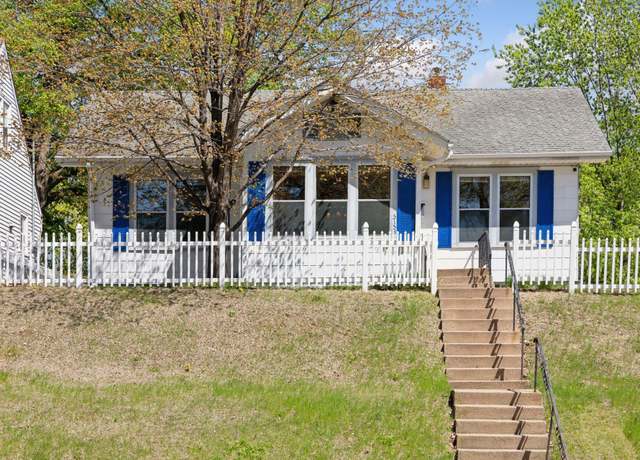 5153 Penn Ave S, Minneapolis, MN 55419
5153 Penn Ave S, Minneapolis, MN 55419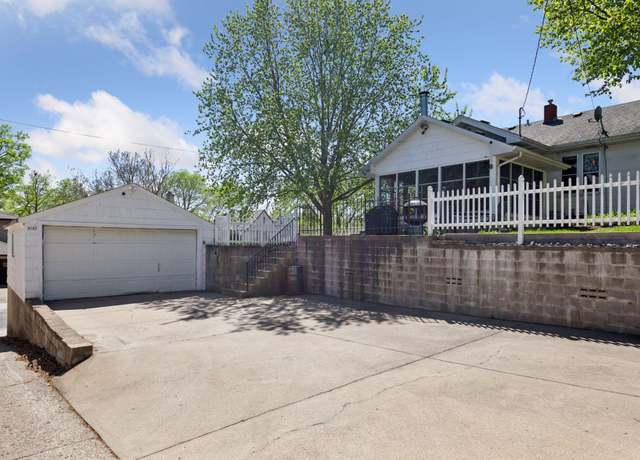 5153 Penn Ave S, Minneapolis, MN 55419
5153 Penn Ave S, Minneapolis, MN 55419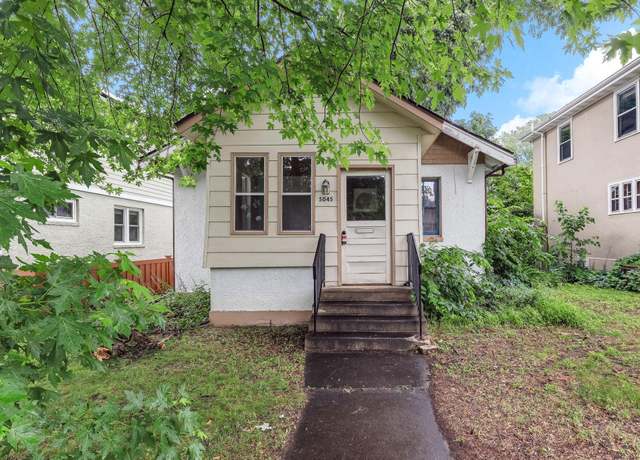 5045 Penn Ave S, Minneapolis, MN 55419
5045 Penn Ave S, Minneapolis, MN 55419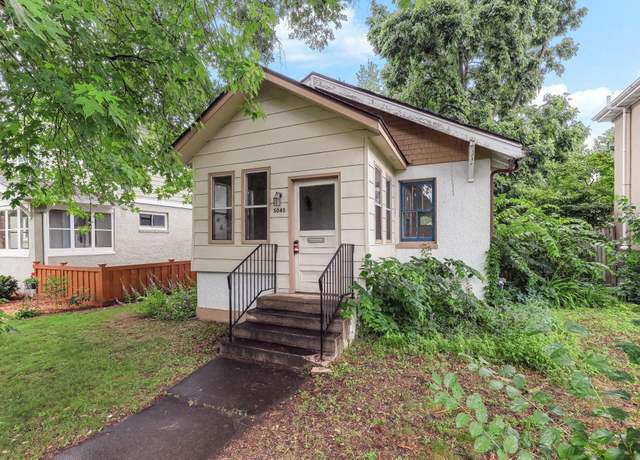 5045 Penn Ave S, Minneapolis, MN 55419
5045 Penn Ave S, Minneapolis, MN 55419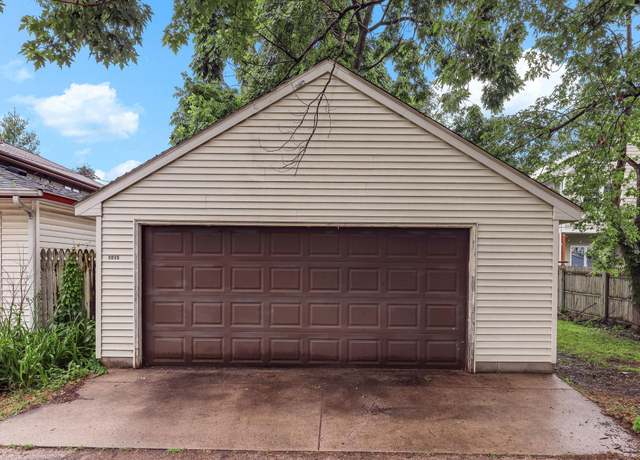 5045 Penn Ave S, Minneapolis, MN 55419
5045 Penn Ave S, Minneapolis, MN 55419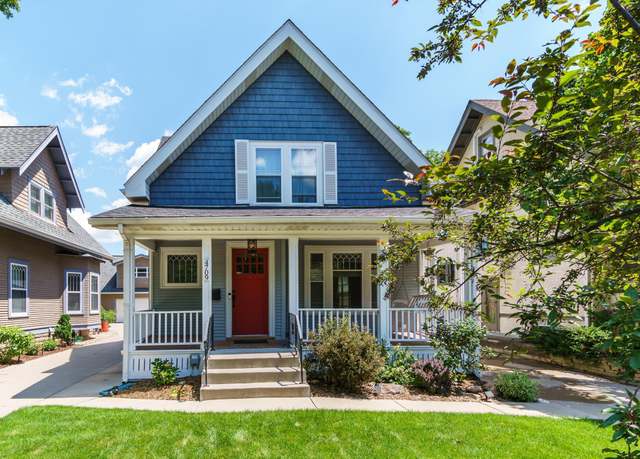 4709 Colfax Ave S, Minneapolis, MN 55419
4709 Colfax Ave S, Minneapolis, MN 55419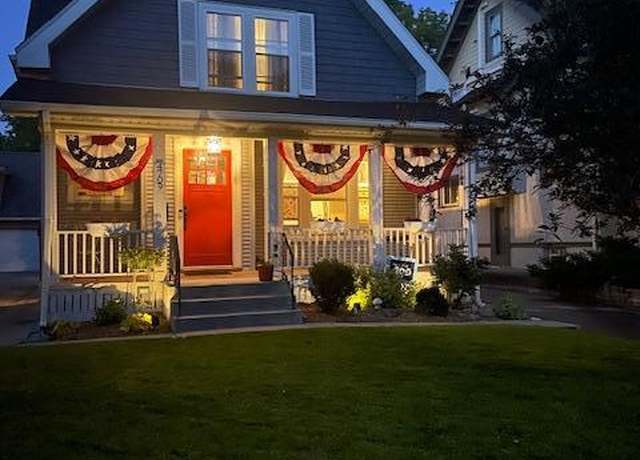 4709 Colfax Ave S, Minneapolis, MN 55419
4709 Colfax Ave S, Minneapolis, MN 55419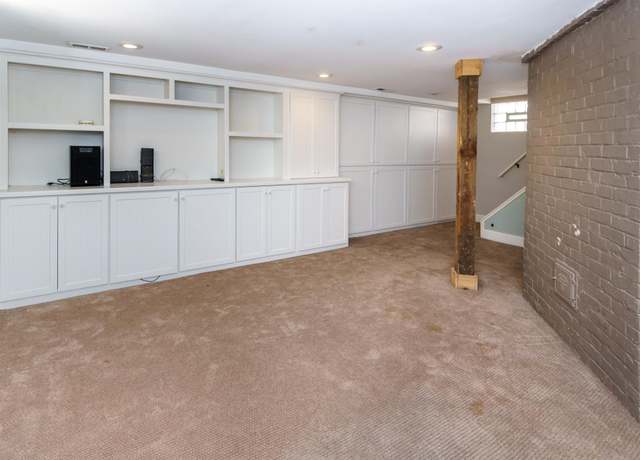 4709 Colfax Ave S, Minneapolis, MN 55419
4709 Colfax Ave S, Minneapolis, MN 55419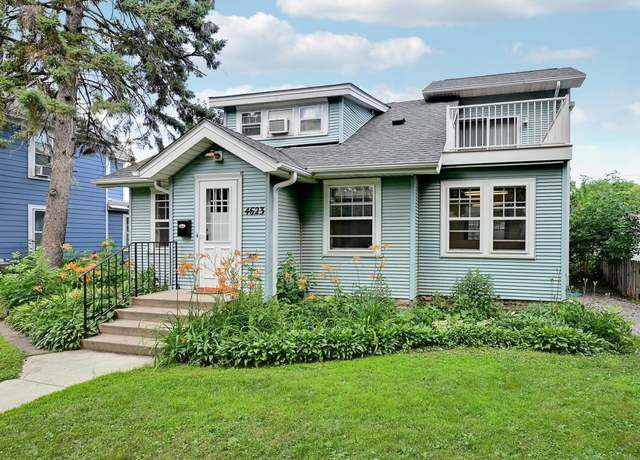 4623 Blaisdell Ave S, Minneapolis, MN 55419
4623 Blaisdell Ave S, Minneapolis, MN 55419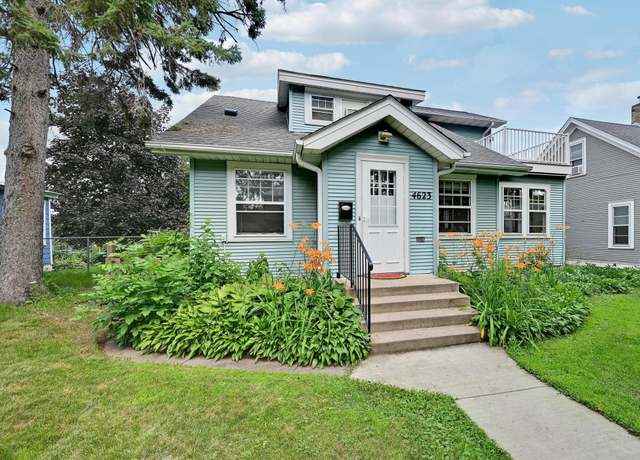 4623 Blaisdell Ave S, Minneapolis, MN 55419
4623 Blaisdell Ave S, Minneapolis, MN 55419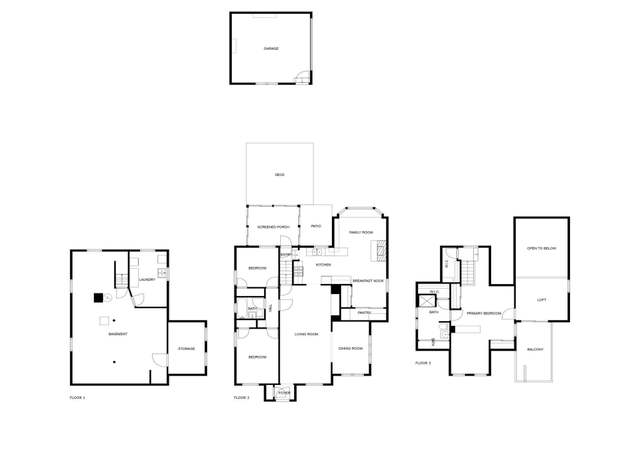 4623 Blaisdell Ave S, Minneapolis, MN 55419
4623 Blaisdell Ave S, Minneapolis, MN 55419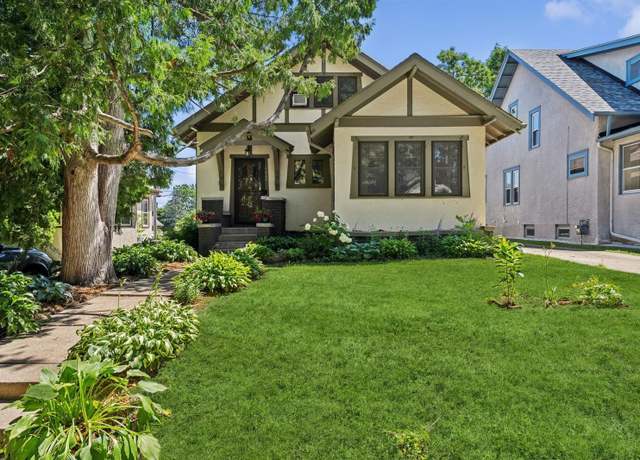 4615 Aldrich Ave S, Minneapolis, MN 55419
4615 Aldrich Ave S, Minneapolis, MN 55419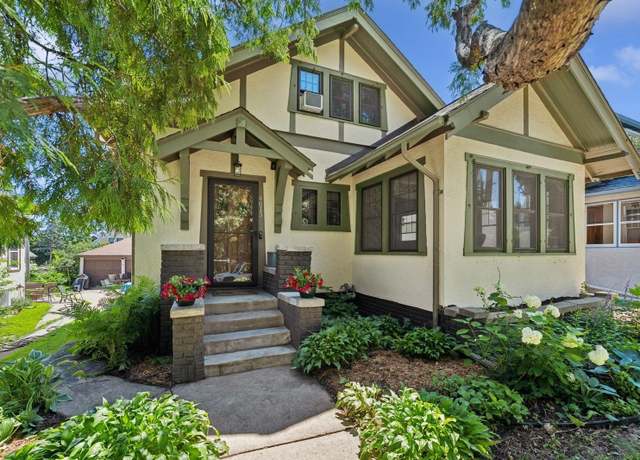 4615 Aldrich Ave S, Minneapolis, MN 55419
4615 Aldrich Ave S, Minneapolis, MN 55419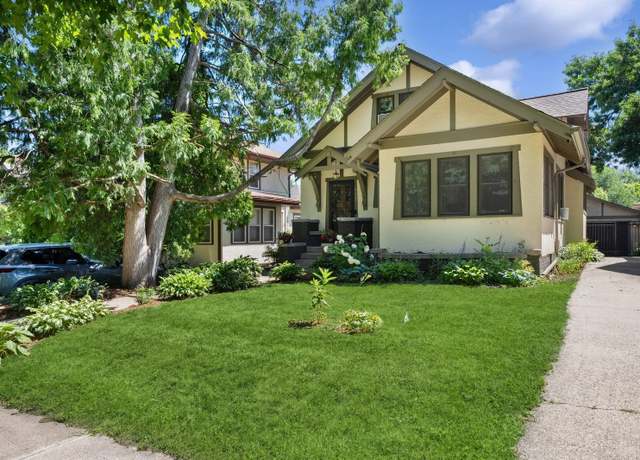 4615 Aldrich Ave S, Minneapolis, MN 55419
4615 Aldrich Ave S, Minneapolis, MN 55419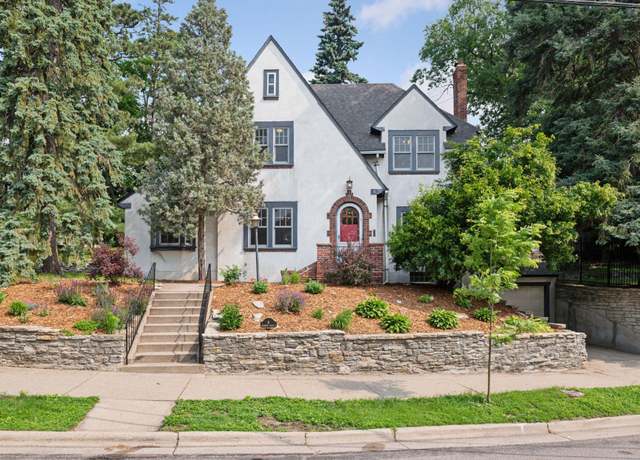 6 Elmwood Pl E, Minneapolis, MN 55419
6 Elmwood Pl E, Minneapolis, MN 55419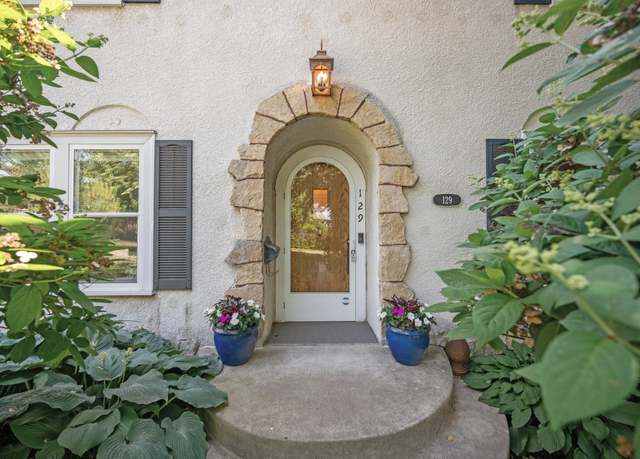 129 W 50th St, Minneapolis, MN 55419
129 W 50th St, Minneapolis, MN 55419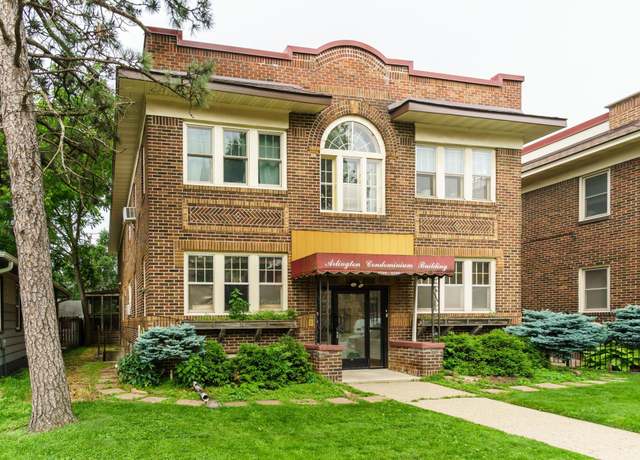 4720 Nicollet Ave #5, Minneapolis, MN 55419
4720 Nicollet Ave #5, Minneapolis, MN 55419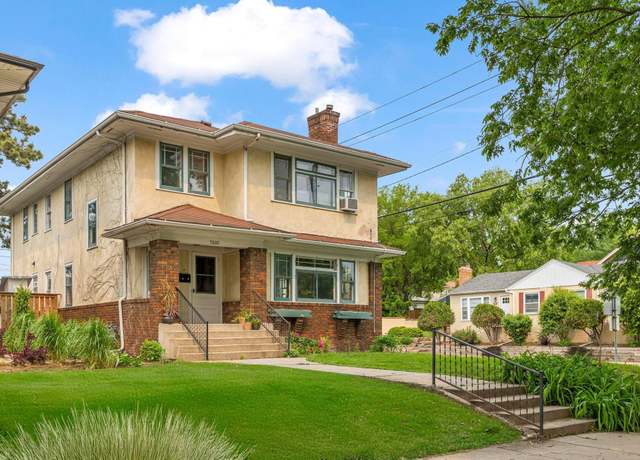 5000 Newton Ave S, Minneapolis, MN 55419
5000 Newton Ave S, Minneapolis, MN 55419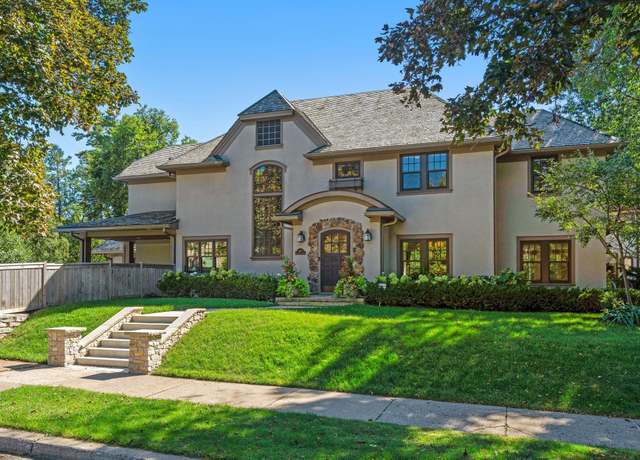 4601 E Lake Harriet Pkwy, Minneapolis, MN 55419
4601 E Lake Harriet Pkwy, Minneapolis, MN 55419 4649 E Lake Harriet Pkwy, Minneapolis, MN 55419
4649 E Lake Harriet Pkwy, Minneapolis, MN 55419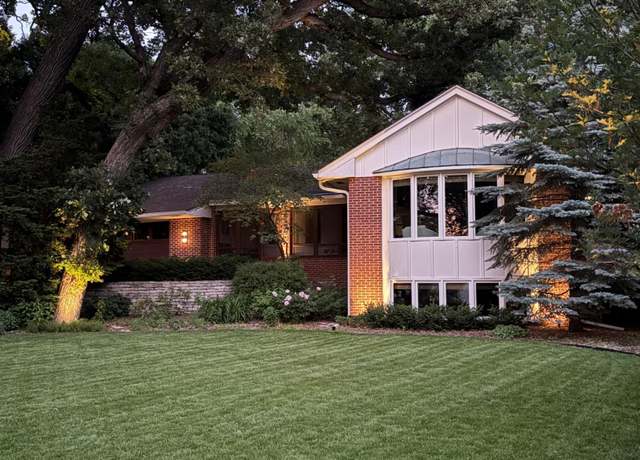 4721 E Lake Harriet Pkwy, Minneapolis, MN 55419
4721 E Lake Harriet Pkwy, Minneapolis, MN 55419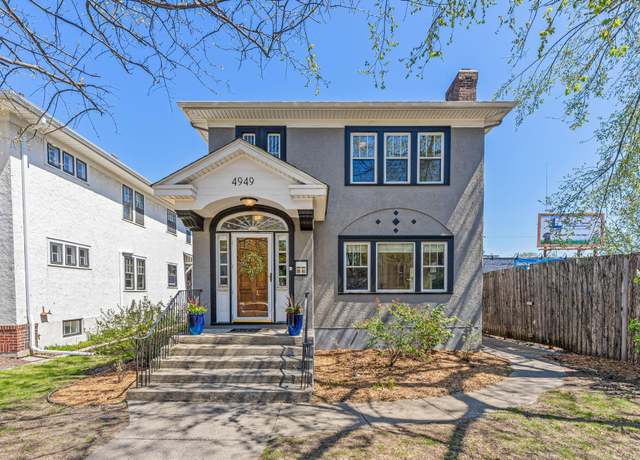 4949 Penn Ave S, Minneapolis, MN 55419
4949 Penn Ave S, Minneapolis, MN 55419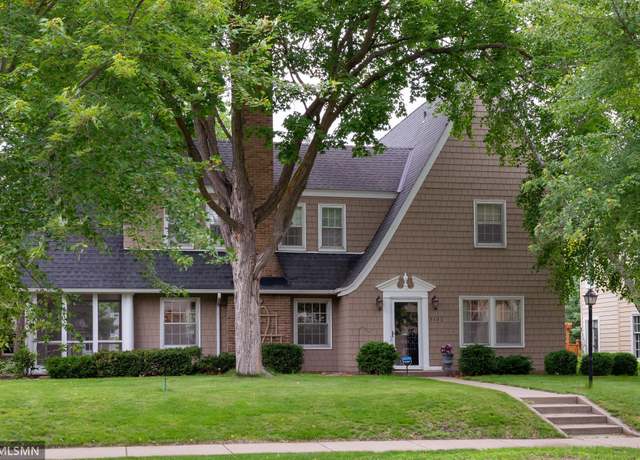 5128 Irving Ave S, Minneapolis, MN 55419
5128 Irving Ave S, Minneapolis, MN 55419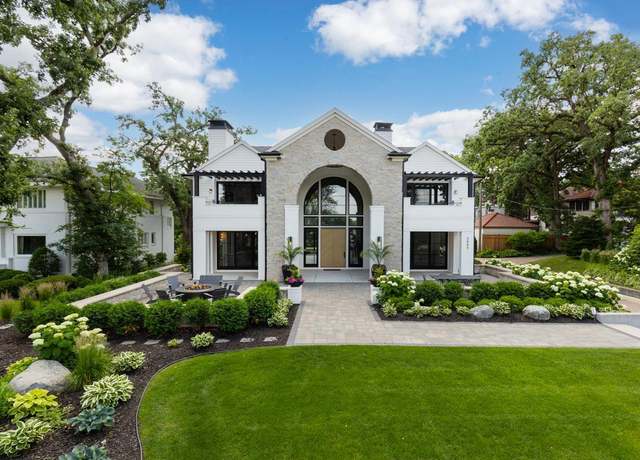 4889 E Lake Harriet Pkwy, Minneapolis, MN 55419
4889 E Lake Harriet Pkwy, Minneapolis, MN 55419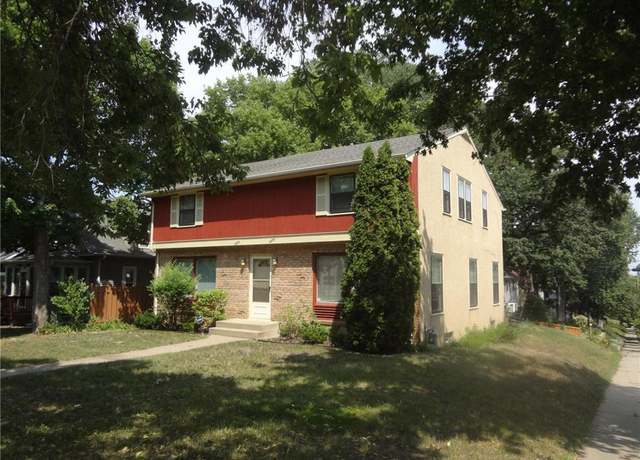 4853-4855 Nicollet Ave, Minneapolis, MN 55419
4853-4855 Nicollet Ave, Minneapolis, MN 55419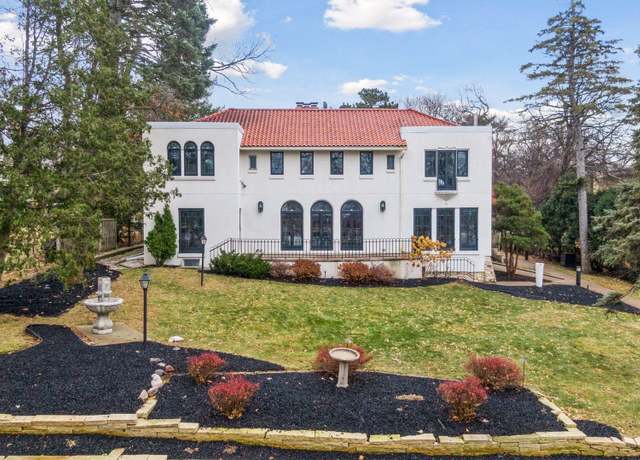 4637 E Lake Harriet Pkwy, Minneapolis, MN 55419
4637 E Lake Harriet Pkwy, Minneapolis, MN 55419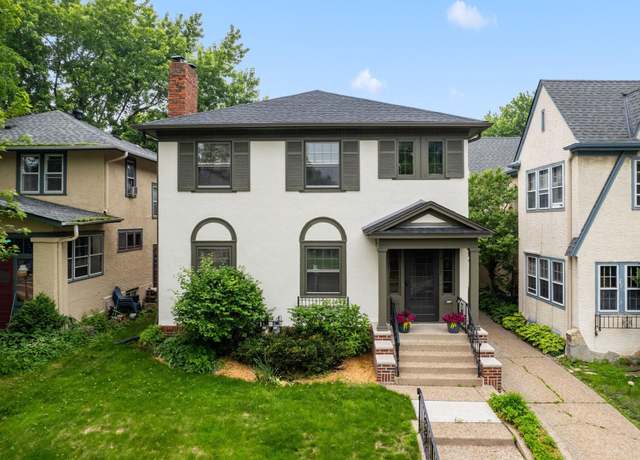 4752 Lyndale Ave S, Minneapolis, MN 55419
4752 Lyndale Ave S, Minneapolis, MN 55419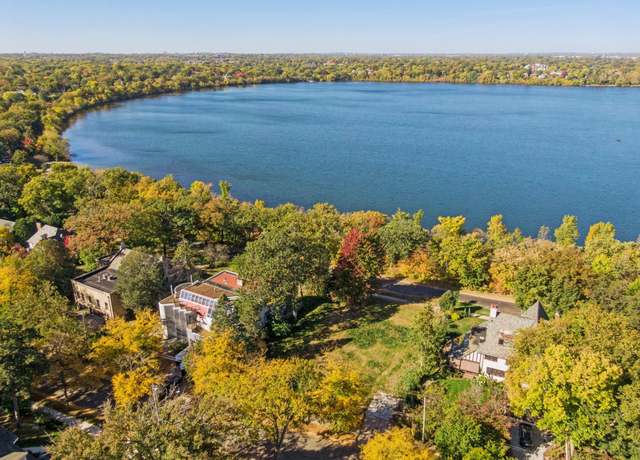 4629 E Lake Harriet Pkwy, Minneapolis, MN 55419
4629 E Lake Harriet Pkwy, Minneapolis, MN 55419

 United States
United States Canada
Canada