Loading...
Based on information submitted to the MLS GRID as of Fri Jun 27 2025. All data is obtained from various sources and may not have been verified by broker or MLS GRID. Supplied Open House Information is subject to change without notice. All information should be independently reviewed and verified for accuracy. Properties may or may not be listed by the office/agent presenting the information.
More to explore in Elmont Memorial High School, NY
- Featured
- Price
- Bedroom
Popular Markets in New York
- New York homes for sale$969,000
- Manhattan homes for sale$1,500,000
- Rochester homes for sale$129,900
- Buffalo homes for sale$209,950
- Yonkers homes for sale$575,000
- White Plains homes for sale$799,000
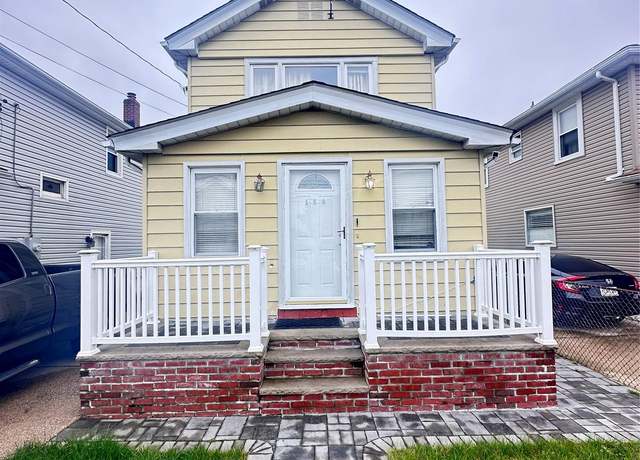 158 Hoffman Ave, Elmont, NY 11003
158 Hoffman Ave, Elmont, NY 11003 158 Hoffman Ave, Elmont, NY 11003
158 Hoffman Ave, Elmont, NY 11003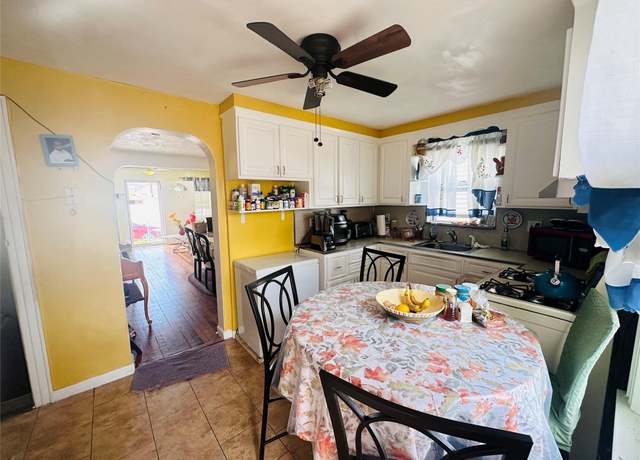 158 Hoffman Ave, Elmont, NY 11003
158 Hoffman Ave, Elmont, NY 11003 2057 Renfrew Ave, Elmont, NY 11003
2057 Renfrew Ave, Elmont, NY 11003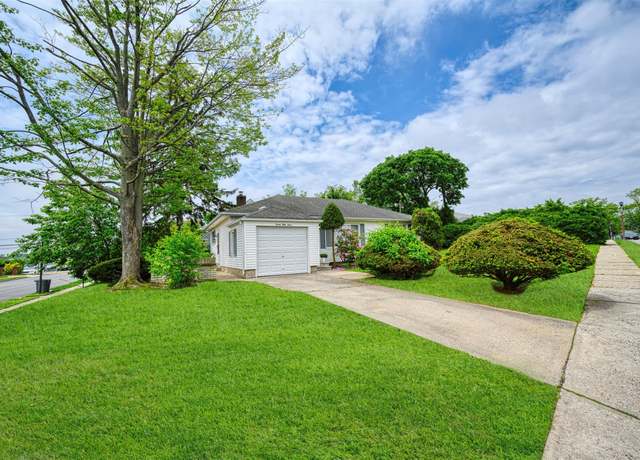 2057 Renfrew Ave, Elmont, NY 11003
2057 Renfrew Ave, Elmont, NY 11003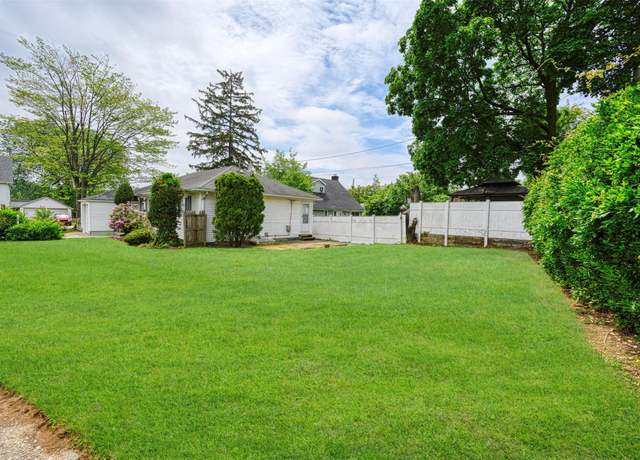 2057 Renfrew Ave, Elmont, NY 11003
2057 Renfrew Ave, Elmont, NY 11003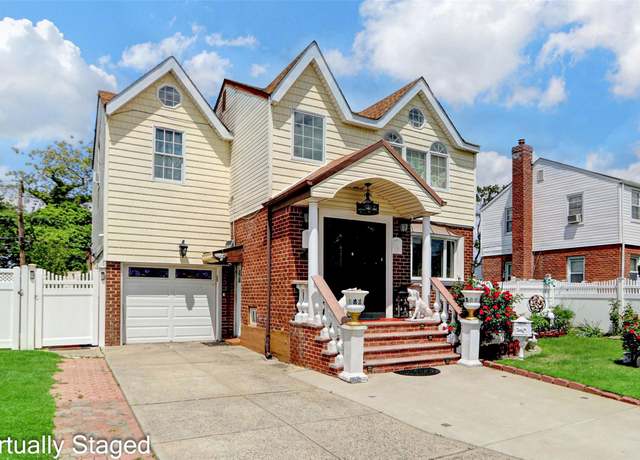 50 Crystal St, Elmont, NY 11003
50 Crystal St, Elmont, NY 11003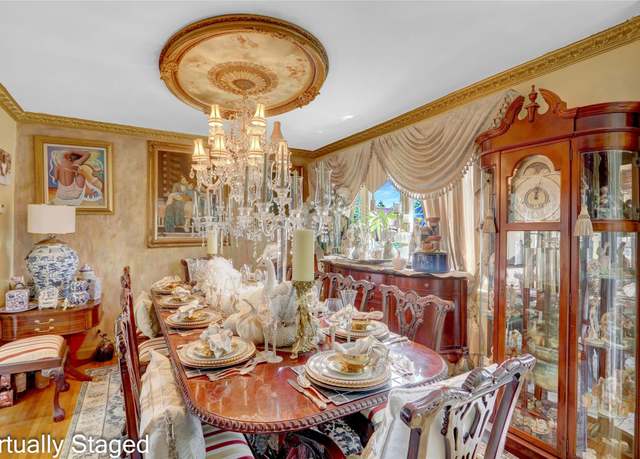 50 Crystal St, Elmont, NY 11003
50 Crystal St, Elmont, NY 11003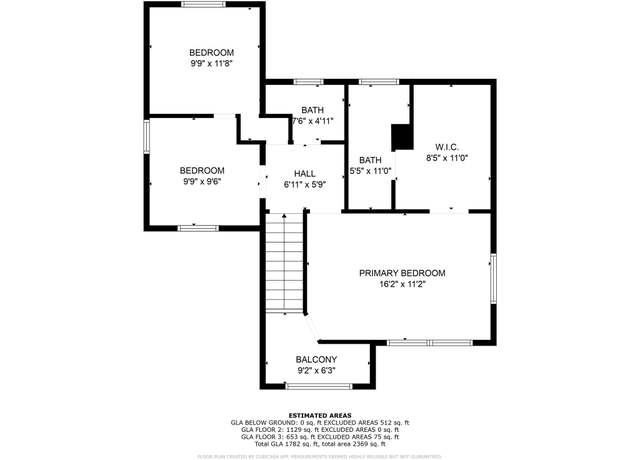 50 Crystal St, Elmont, NY 11003
50 Crystal St, Elmont, NY 11003 116-19 240th St, Elmont, NY 11003
116-19 240th St, Elmont, NY 11003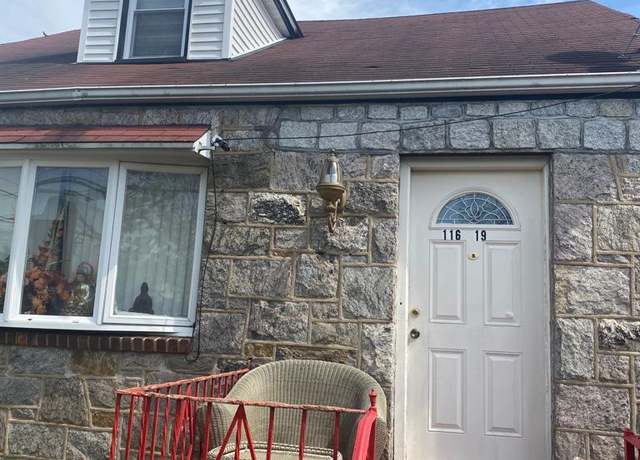 116-19 240th St, Elmont, NY 11003
116-19 240th St, Elmont, NY 11003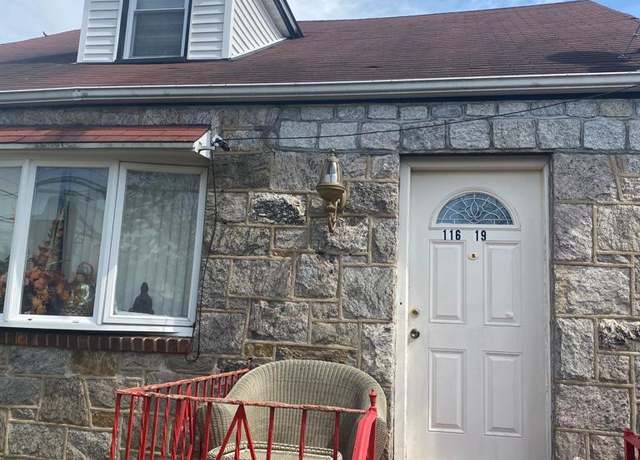 116-19 240th St, Elmont, NY 11003
116-19 240th St, Elmont, NY 11003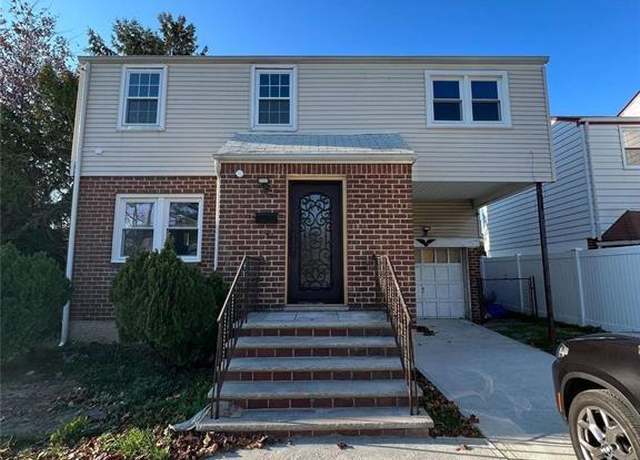 34 Diamond St, Elmont, NY 11003
34 Diamond St, Elmont, NY 11003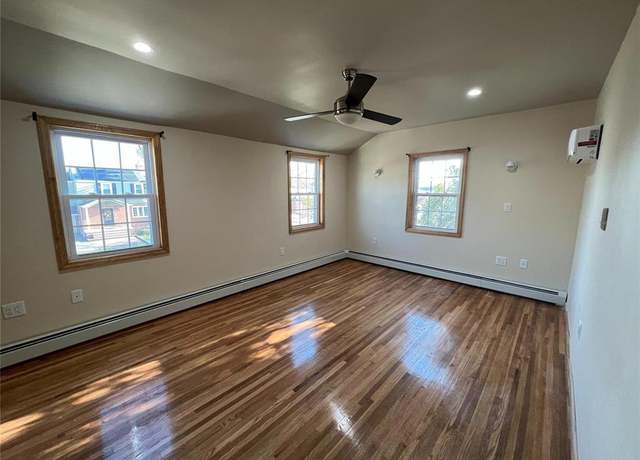 34 Diamond St, Elmont, NY 11003
34 Diamond St, Elmont, NY 11003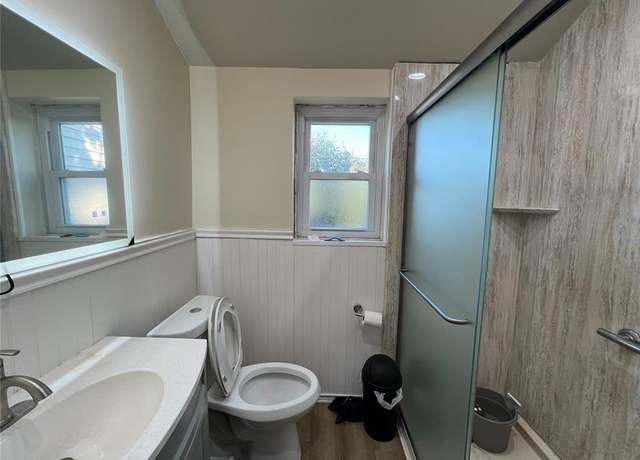 34 Diamond St, Elmont, NY 11003
34 Diamond St, Elmont, NY 11003

 United States
United States Canada
Canada