Johnson Elementary School has multiple catchment areas. To verify enrollment eligibility for a property, contact the school directly.
Loading...
Loading...
Loading...
Viewing page 1 of 2 (Download All)
More to explore in Johnson Elementary School, AL
- Featured
- Price
- Bedroom
Popular Markets in Alabama
- Huntsville homes for sale$357,688
- Birmingham homes for sale$165,000
- Mobile homes for sale$239,800
- Madison homes for sale$537,935
- Montgomery homes for sale$209,900
- Gulf Shores homes for sale$504,500
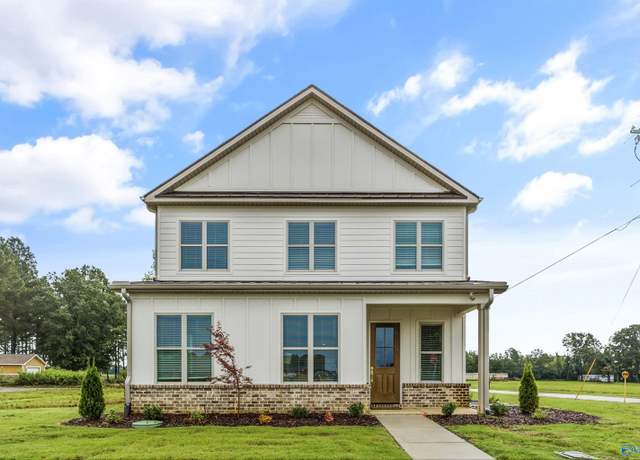 22018 Mulligan Pkwy, Athens, AL 35613
22018 Mulligan Pkwy, Athens, AL 35613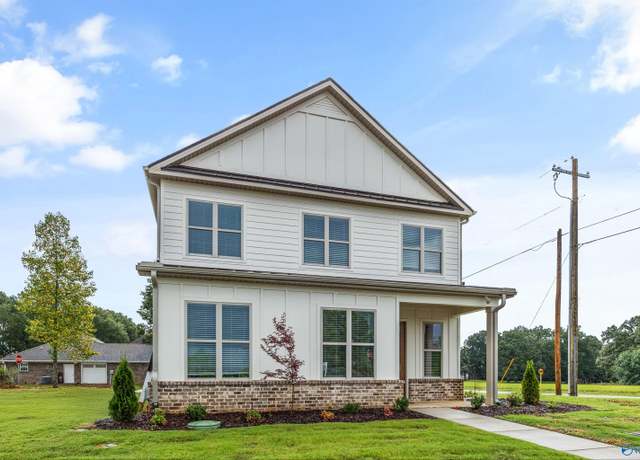 22018 Mulligan Pkwy, Athens, AL 35613
22018 Mulligan Pkwy, Athens, AL 35613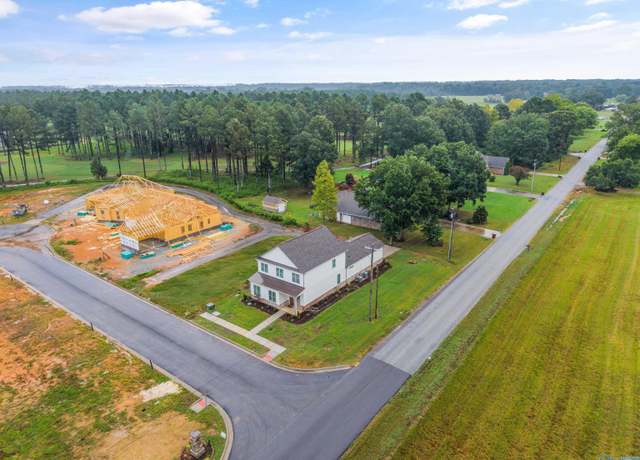 22018 Mulligan Pkwy, Athens, AL 35613
22018 Mulligan Pkwy, Athens, AL 35613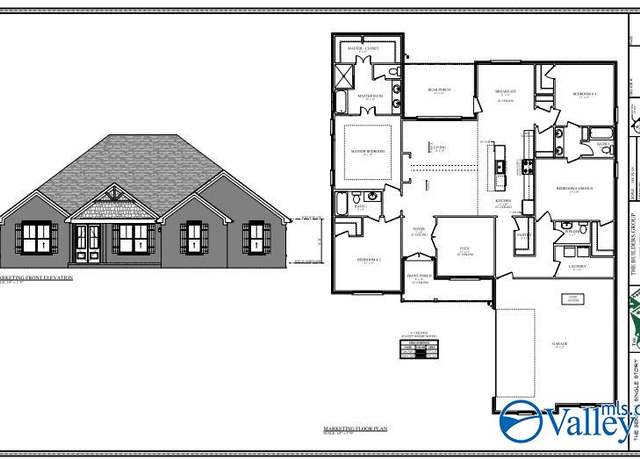 22052 Mulligan Pkwy, Athens, AL 35613
22052 Mulligan Pkwy, Athens, AL 35613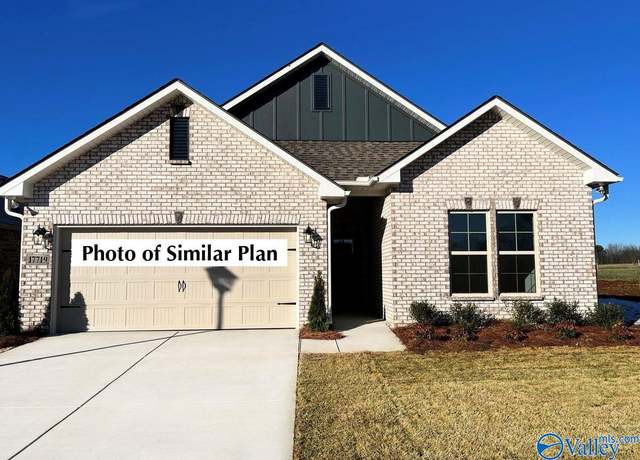 24344 Bekah Ln, Toney, AL 35773
24344 Bekah Ln, Toney, AL 35773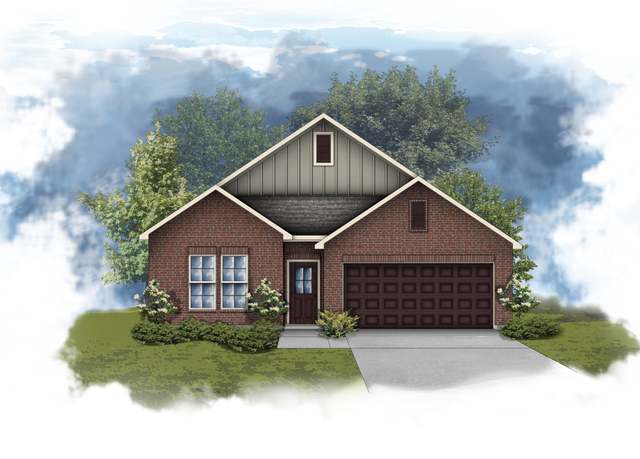 24344 Bekah Ln, Toney, AL 35773
24344 Bekah Ln, Toney, AL 35773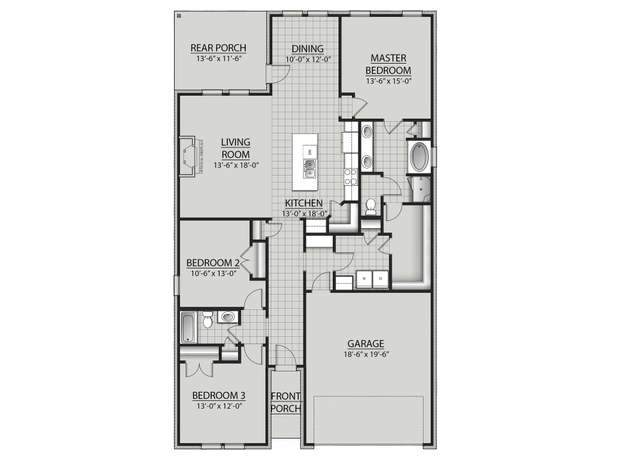 24344 Bekah Ln, Toney, AL 35773
24344 Bekah Ln, Toney, AL 35773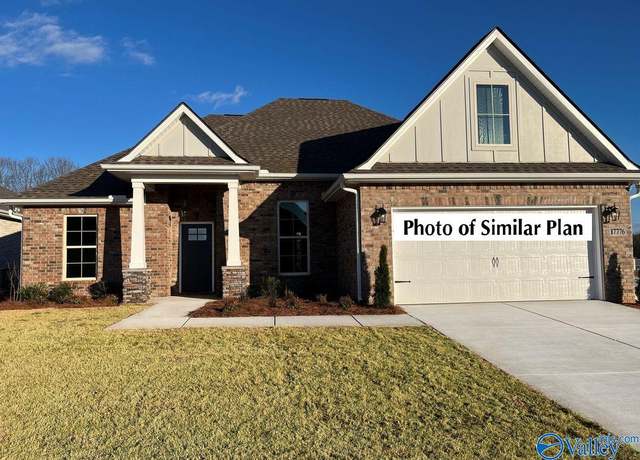 28439 Molly Bee Ln, Toney, AL 35773
28439 Molly Bee Ln, Toney, AL 35773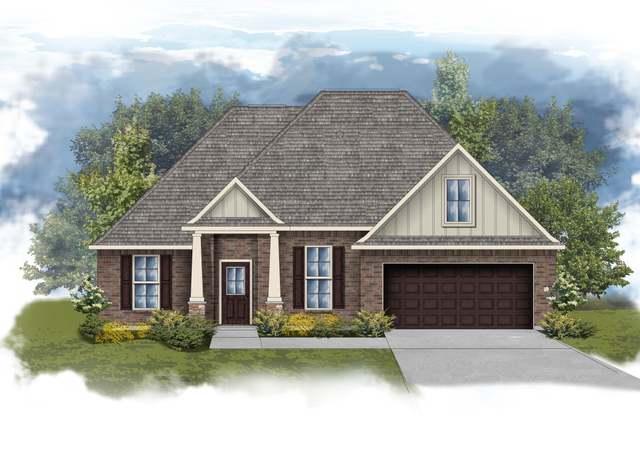 28439 Molly Bee Ln, Toney, AL 35773
28439 Molly Bee Ln, Toney, AL 35773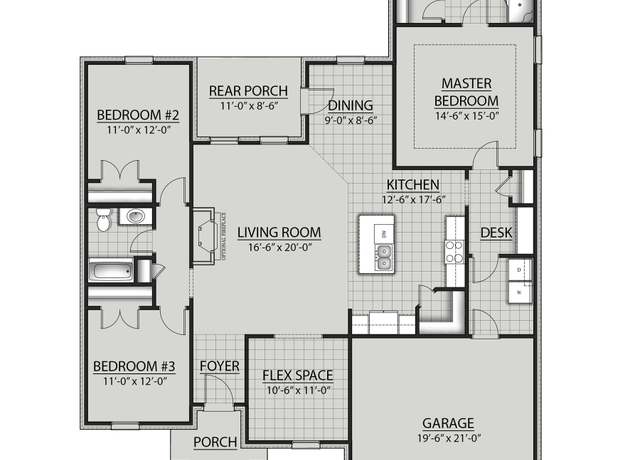 28439 Molly Bee Ln, Toney, AL 35773
28439 Molly Bee Ln, Toney, AL 35773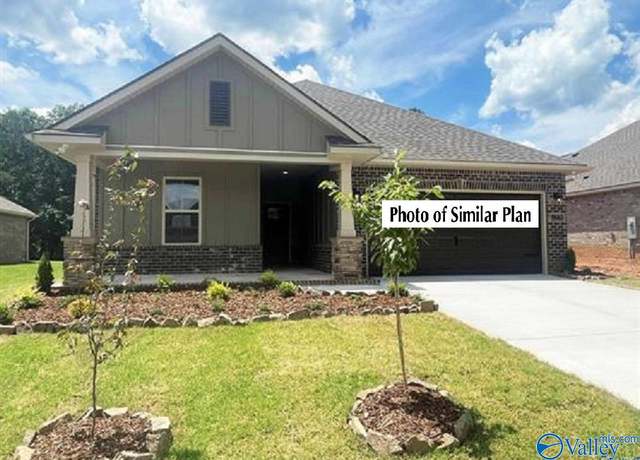 24352 Bekah Ln, Toney, AL 35773
24352 Bekah Ln, Toney, AL 35773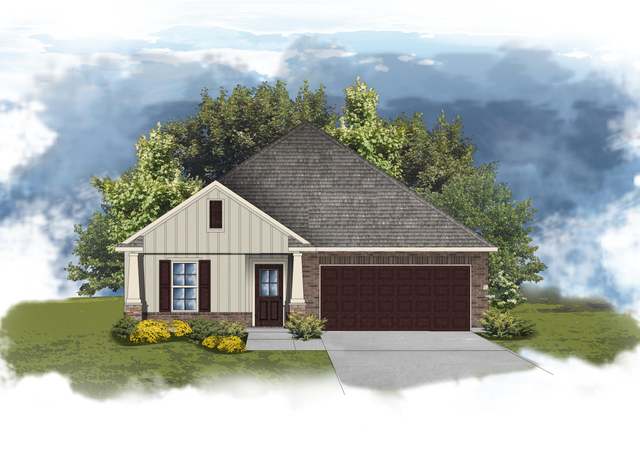 24352 Bekah Ln, Toney, AL 35773
24352 Bekah Ln, Toney, AL 35773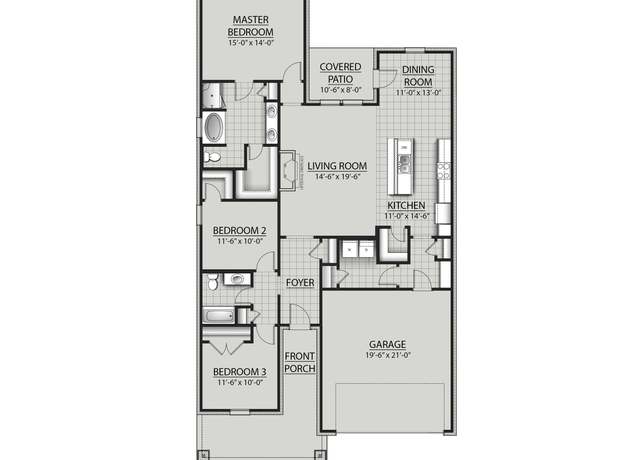 24352 Bekah Ln, Toney, AL 35773
24352 Bekah Ln, Toney, AL 35773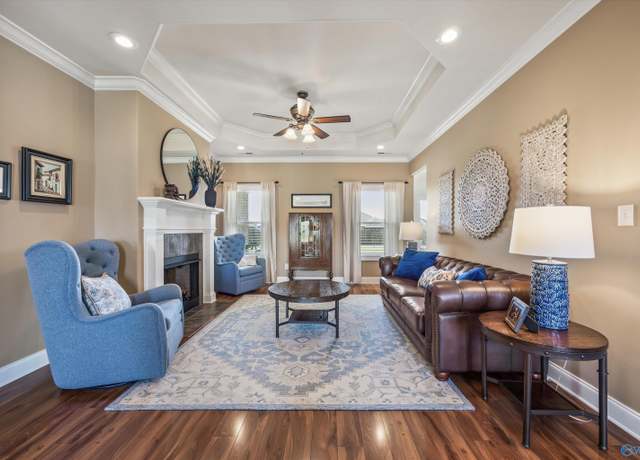 28298 Ferguson Ln, Toney, AL 35773
28298 Ferguson Ln, Toney, AL 35773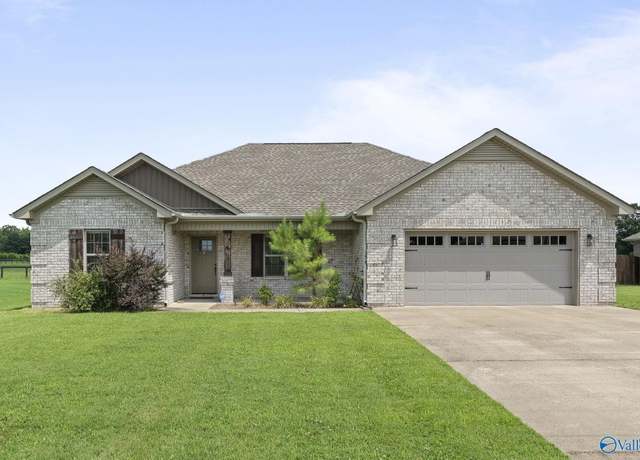 28329 Ferguson Ln, Toney, AL 35773
28329 Ferguson Ln, Toney, AL 35773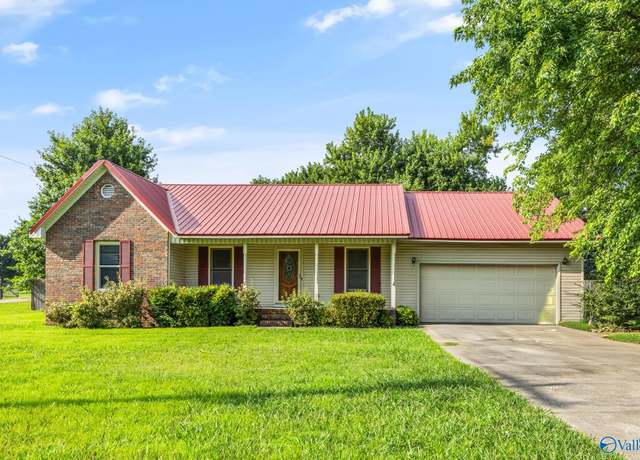 27945 Copeland Rd, Toney, AL 35773
27945 Copeland Rd, Toney, AL 35773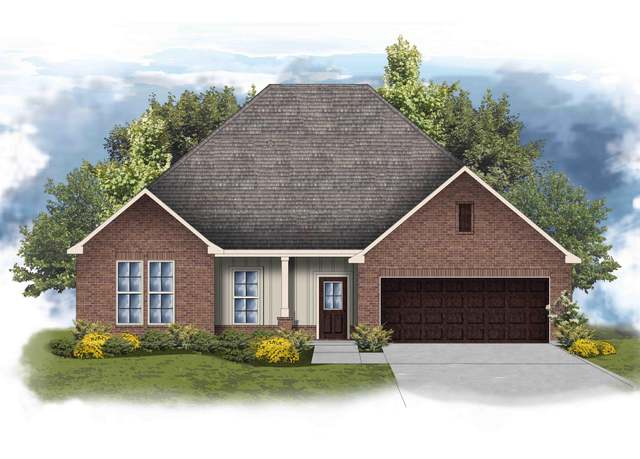 24361 Bekah Ln, Toney, AL 35773
24361 Bekah Ln, Toney, AL 35773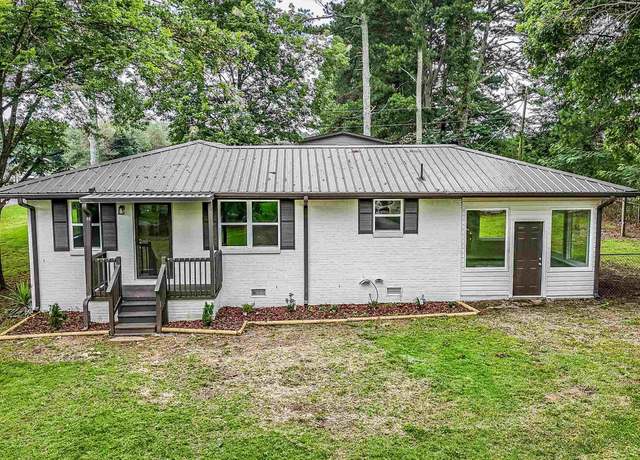 26220 Children Ln, Athens, AL 35613
26220 Children Ln, Athens, AL 35613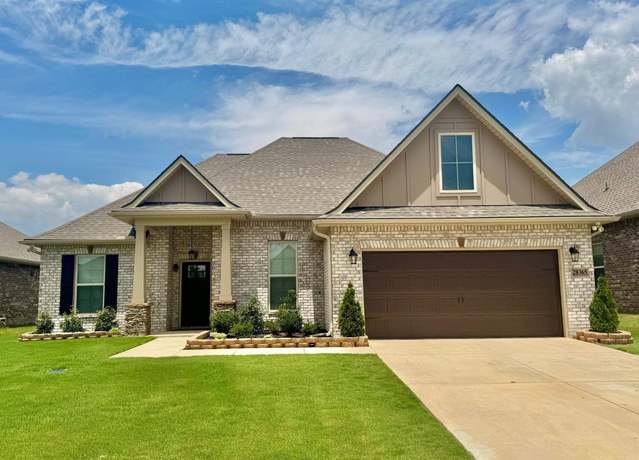 28365 Molly Bee Ln, Toney, AL 35773
28365 Molly Bee Ln, Toney, AL 35773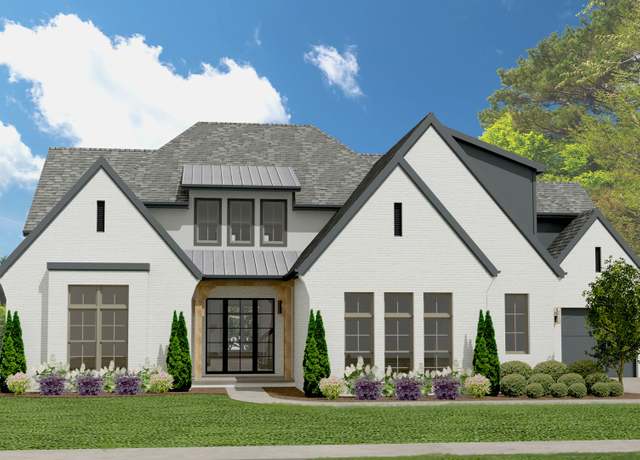 The Joyce Plan, Athens, AL 35613
The Joyce Plan, Athens, AL 35613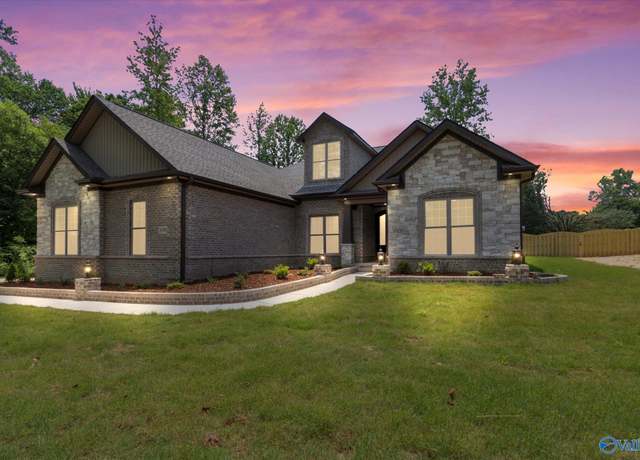 21984 Hickory Hill Ln, Athens, AL 35613
21984 Hickory Hill Ln, Athens, AL 35613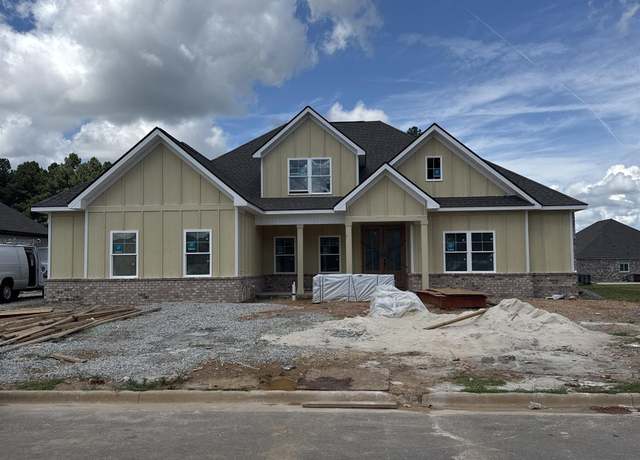 22411 Players Ln, Athens, AL 35613
22411 Players Ln, Athens, AL 35613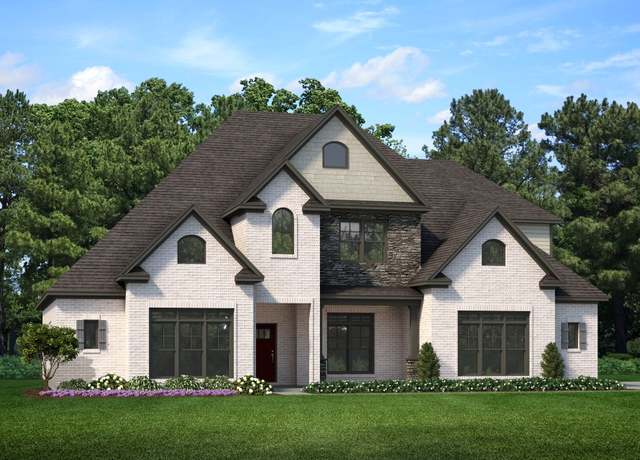 The Washington Plan, Athens, AL 35613
The Washington Plan, Athens, AL 35613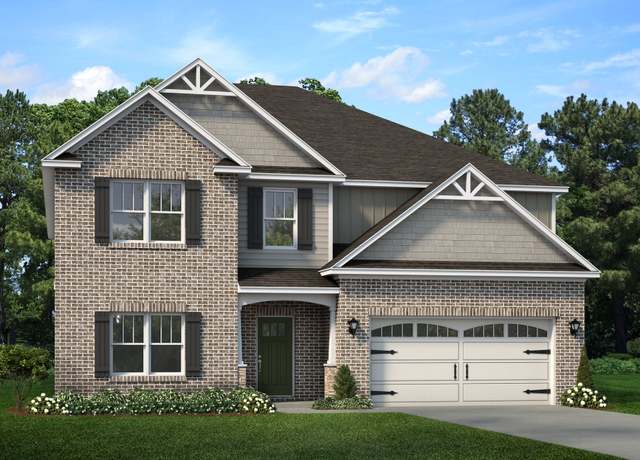 The Harper Plan, Athens, AL 35613
The Harper Plan, Athens, AL 35613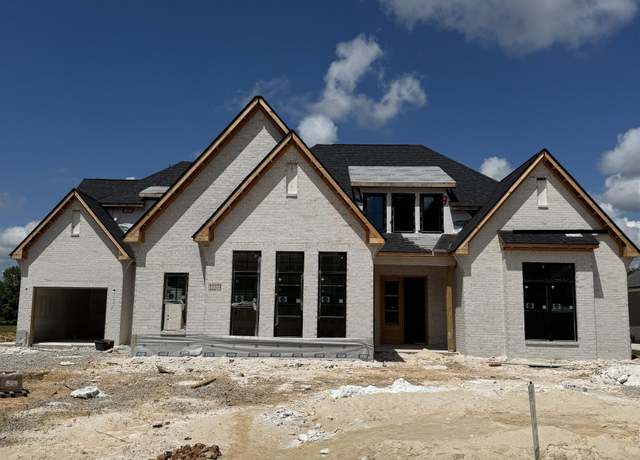 22273 Players Ln, Athens, AL 35613
22273 Players Ln, Athens, AL 35613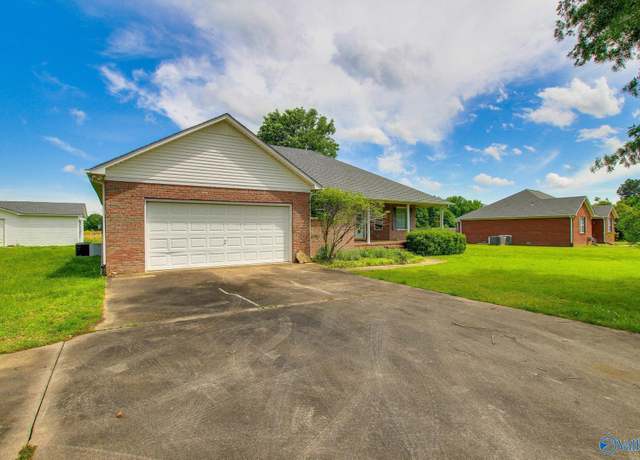 20886 Johnson Dr, Athens, AL 35613
20886 Johnson Dr, Athens, AL 35613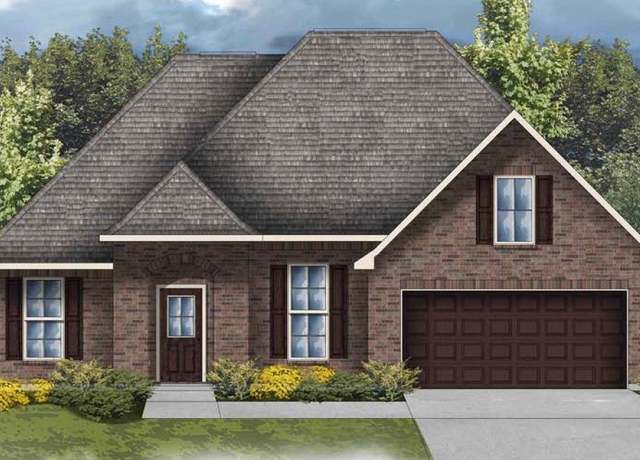 Roses V D Plan, Toney, AL 35773
Roses V D Plan, Toney, AL 35773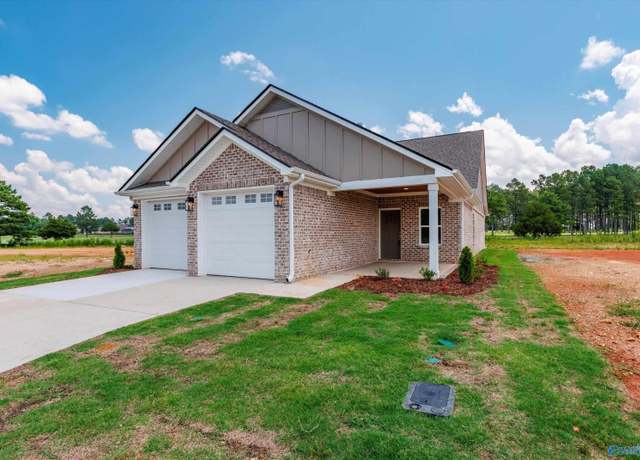 22276 Bogey Blvd, Athens, AL 35613
22276 Bogey Blvd, Athens, AL 35613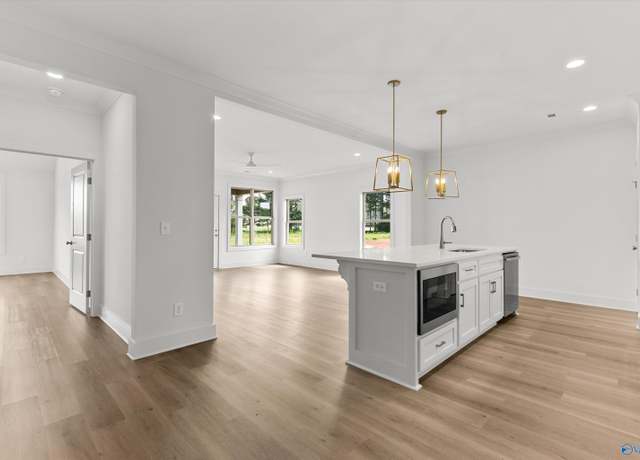 22122 Mulligan Pkwy, Athens, AL 35613
22122 Mulligan Pkwy, Athens, AL 35613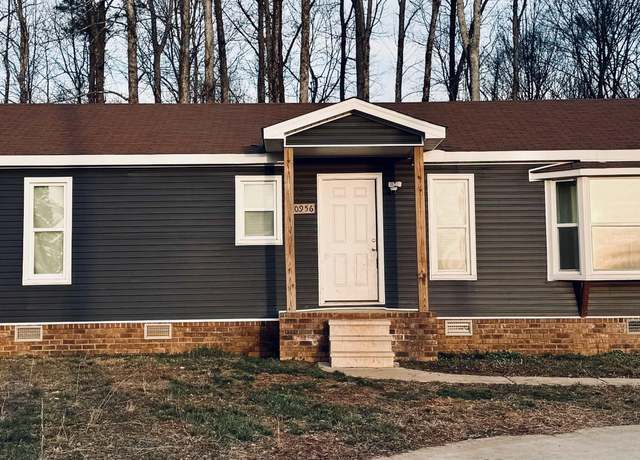 20956 Sharp Rd, Athens, AL 35613
20956 Sharp Rd, Athens, AL 35613 1235 Alma Ln, Athens, AL 35613
1235 Alma Ln, Athens, AL 35613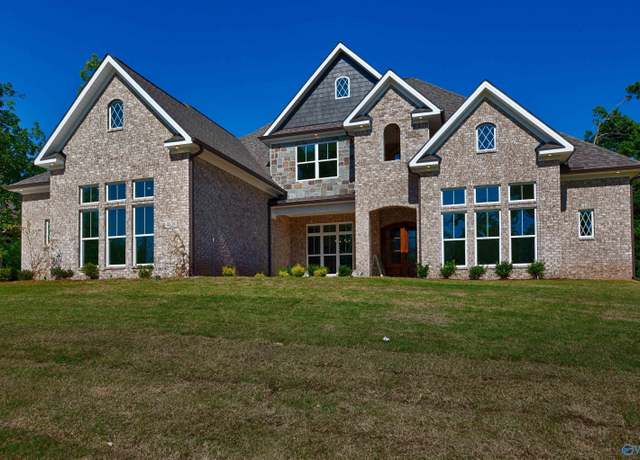 125 Players Ln, Athens, AL 35613
125 Players Ln, Athens, AL 35613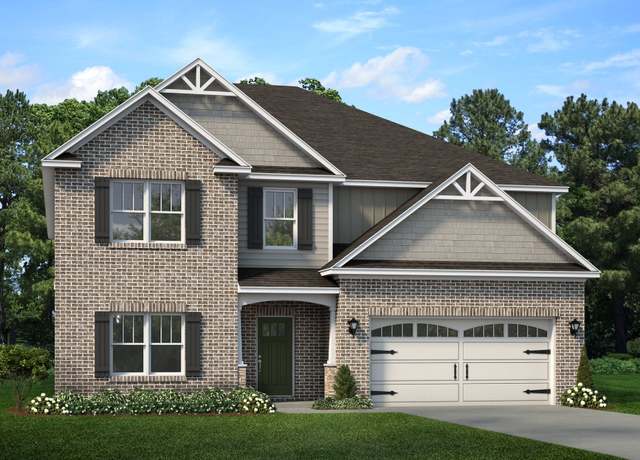 The Harper Plan, Athens, AL 35613
The Harper Plan, Athens, AL 35613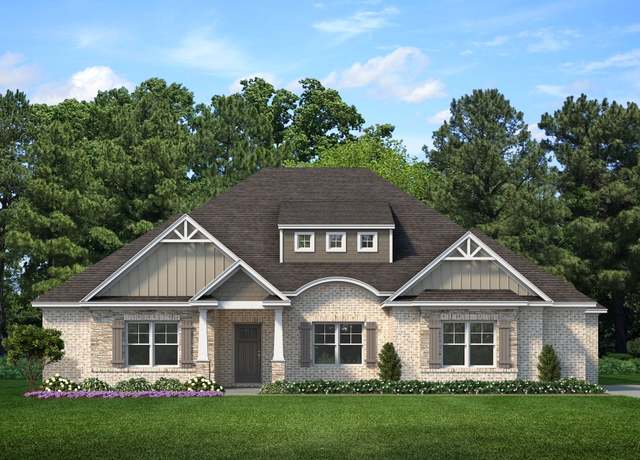 The Jefferson Plan, Athens, AL 35613
The Jefferson Plan, Athens, AL 35613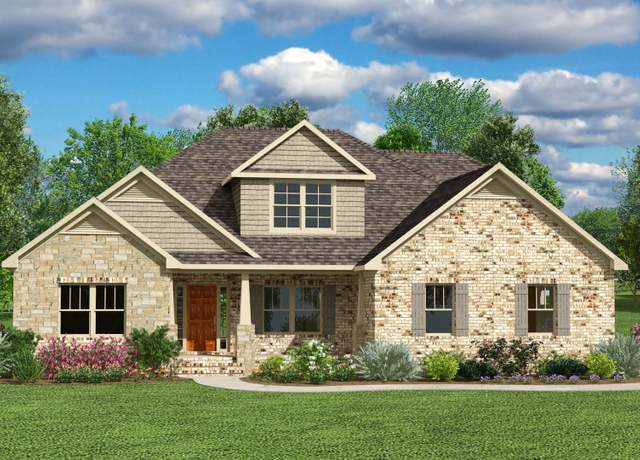 The Revere Plan, Athens, AL 35613
The Revere Plan, Athens, AL 35613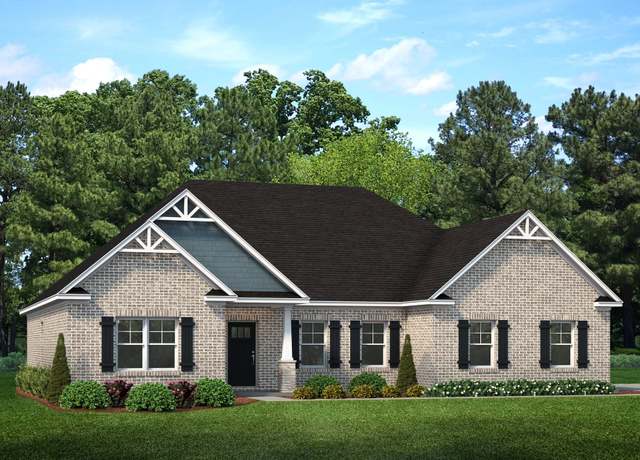 The Hancock Plan, Athens, AL 35613
The Hancock Plan, Athens, AL 35613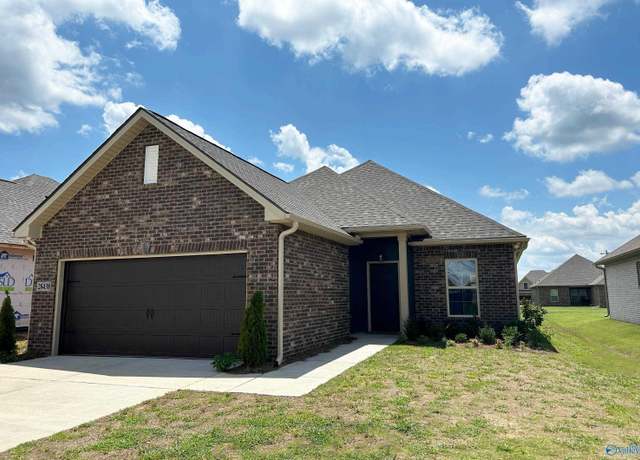 28438 Molly Bee Ln, Toney, AL 35773
28438 Molly Bee Ln, Toney, AL 35773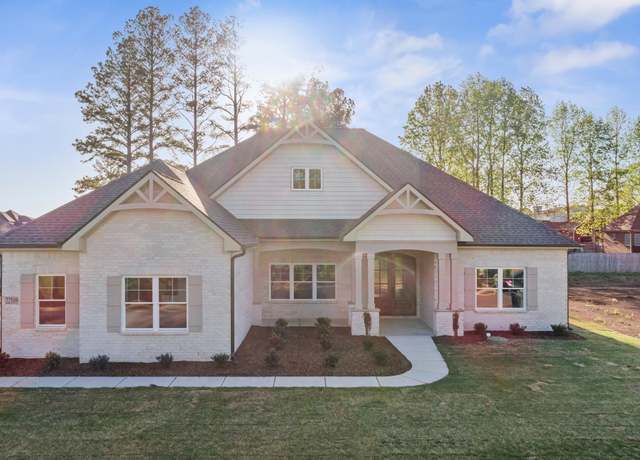 22509 Players Ln, Athens, AL 35613
22509 Players Ln, Athens, AL 35613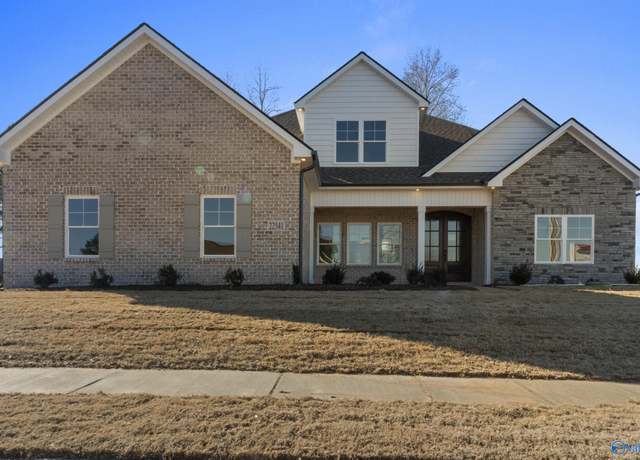 22541 Players Ln, Athens, AL 35613
22541 Players Ln, Athens, AL 35613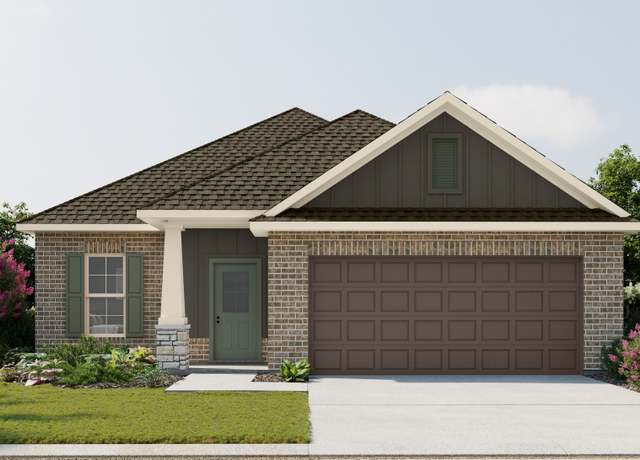 Dogwood IV J Plan, Toney, AL 35773
Dogwood IV J Plan, Toney, AL 35773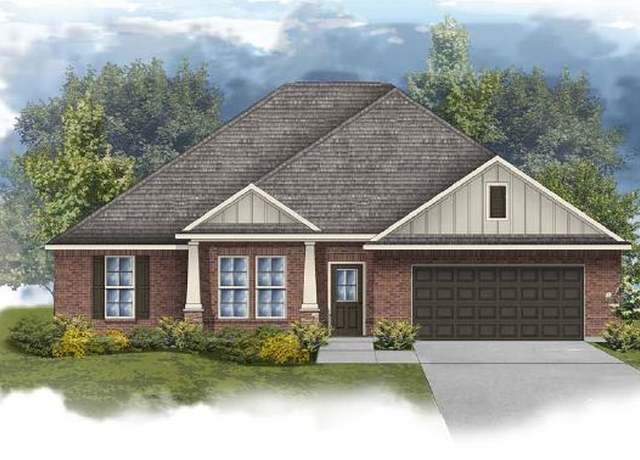 Ionia III H Plan, Toney, AL 35773
Ionia III H Plan, Toney, AL 35773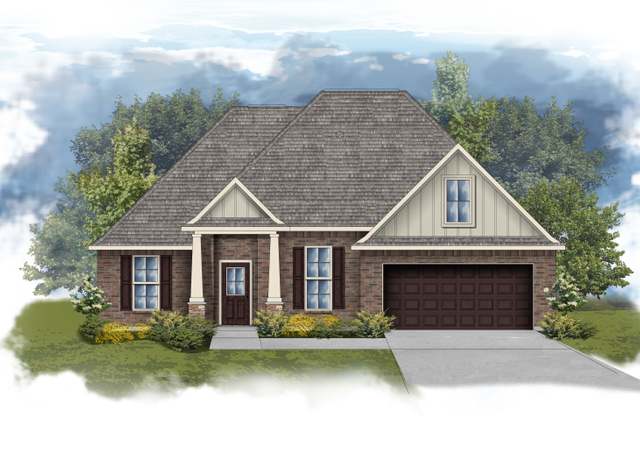 Roses V K Plan, Toney, AL 35773
Roses V K Plan, Toney, AL 35773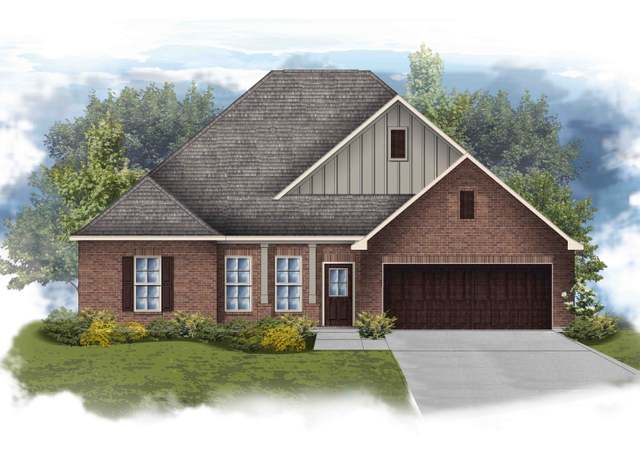 Comstock III H Plan, Toney, AL 35773
Comstock III H Plan, Toney, AL 35773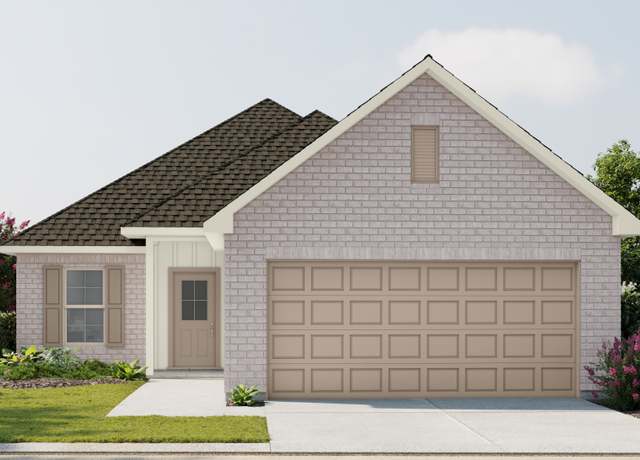 Costello IV H Plan, Toney, AL 35773
Costello IV H Plan, Toney, AL 35773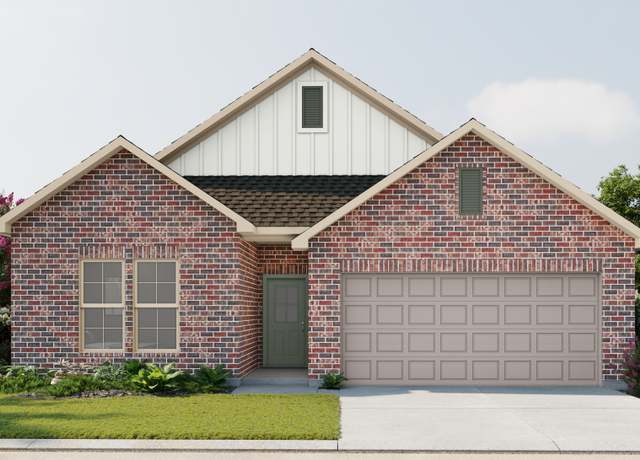 Trillium IV I Plan, Toney, AL 35773
Trillium IV I Plan, Toney, AL 35773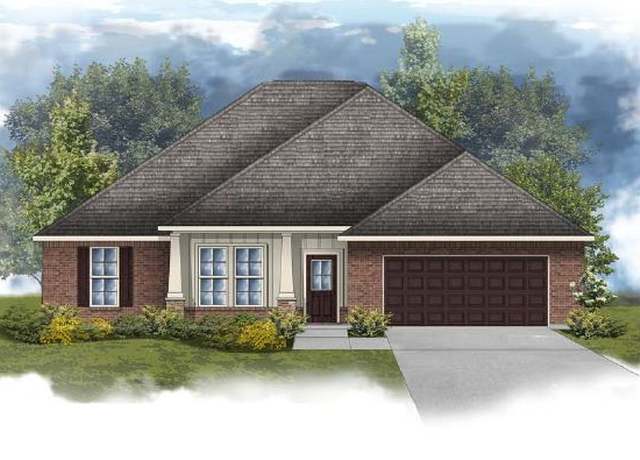 Ionia III G Plan, Toney, AL 35773
Ionia III G Plan, Toney, AL 35773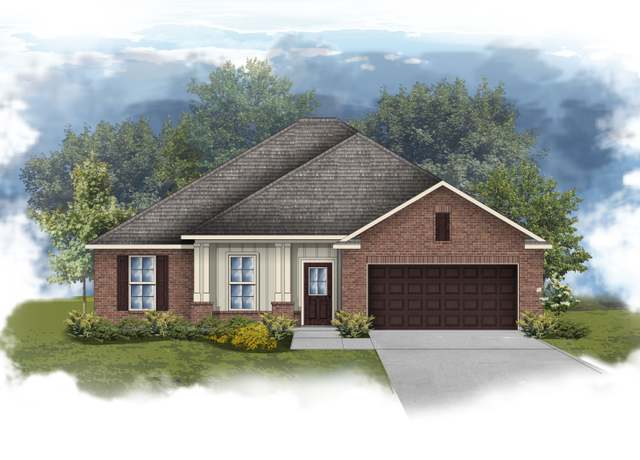 Rodessa IV G Plan, Toney, AL 35773
Rodessa IV G Plan, Toney, AL 35773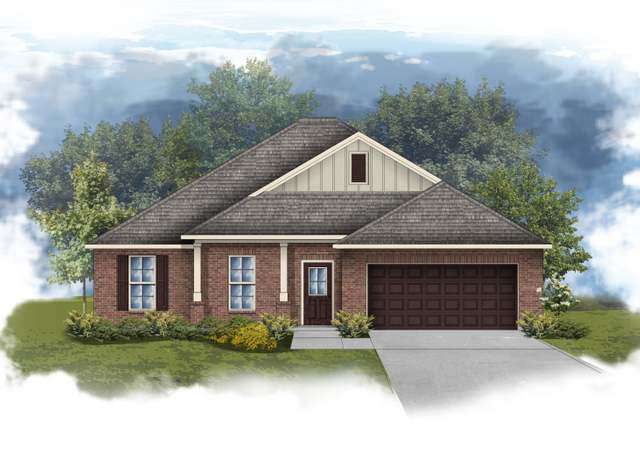 Rodessa IV H Plan, Toney, AL 35773
Rodessa IV H Plan, Toney, AL 35773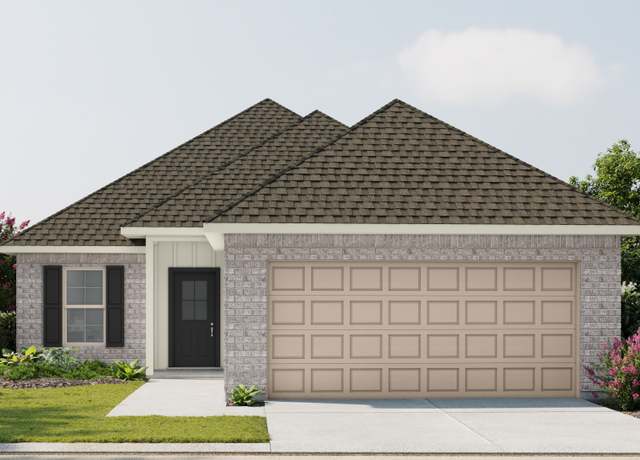 Costello IV G Plan, Toney, AL 35773
Costello IV G Plan, Toney, AL 35773

 United States
United States Canada
Canada