Loading...
More to explore in Lifestyle Christian School, TX
- Featured
- Price
- Bedroom
Popular Markets in Texas
- Austin homes for sale$550,000
- Dallas homes for sale$430,000
- Houston homes for sale$345,000
- San Antonio homes for sale$279,999
- Frisco homes for sale$750,000
- Plano homes for sale$549,000
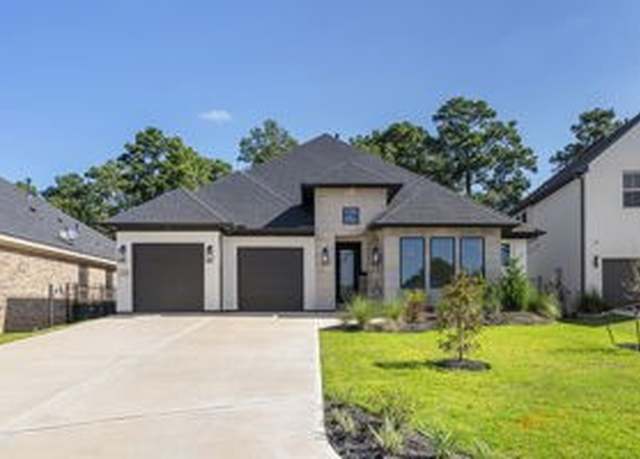 1709 Madera Oaks Ct, Conroe, TX 77304
1709 Madera Oaks Ct, Conroe, TX 77304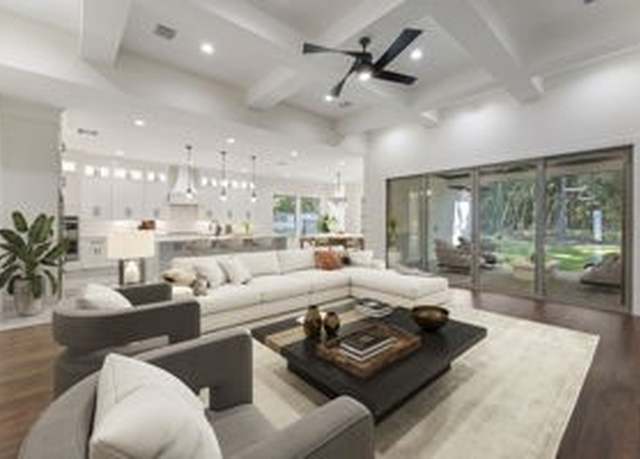 1709 Madera Oaks Ct, Conroe, TX 77304
1709 Madera Oaks Ct, Conroe, TX 77304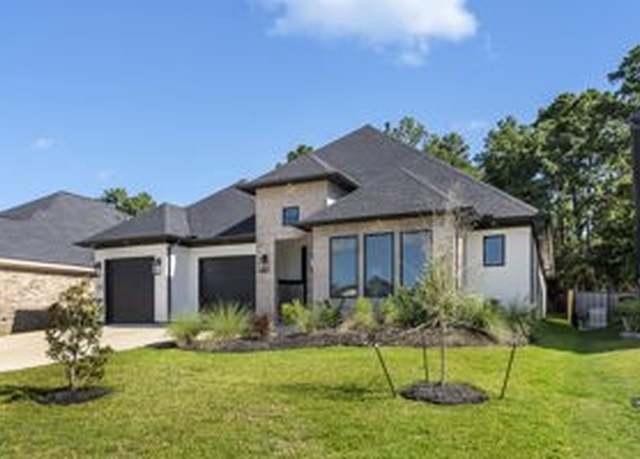 1709 Madera Oaks Ct, Conroe, TX 77304
1709 Madera Oaks Ct, Conroe, TX 77304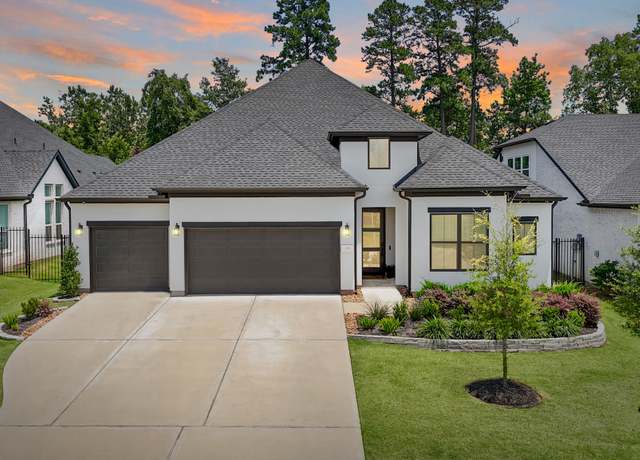 1709 Divino Pass, Conroe, TX 77304
1709 Divino Pass, Conroe, TX 77304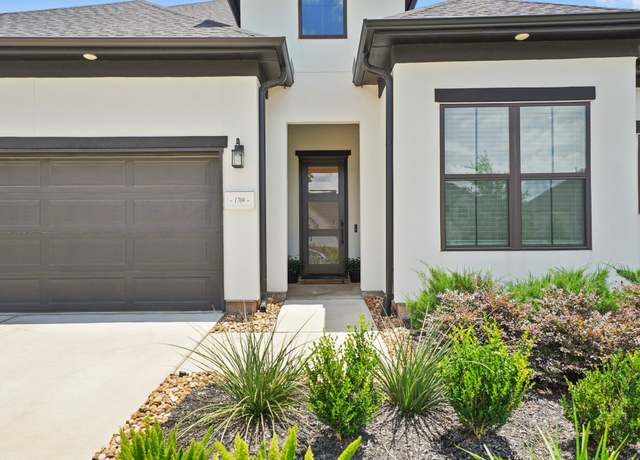 1709 Divino Pass, Conroe, TX 77304
1709 Divino Pass, Conroe, TX 77304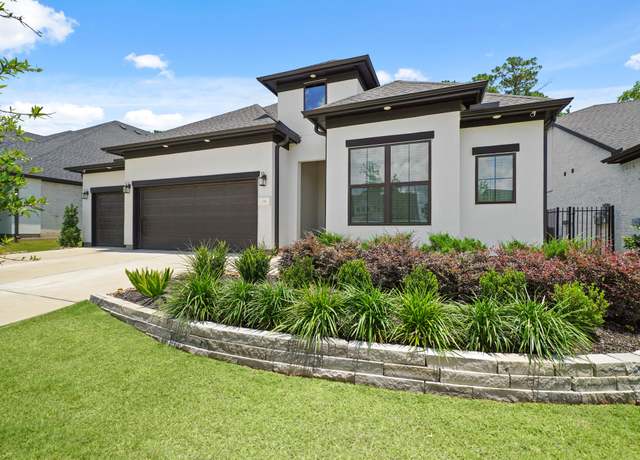 1709 Divino Pass, Conroe, TX 77304
1709 Divino Pass, Conroe, TX 77304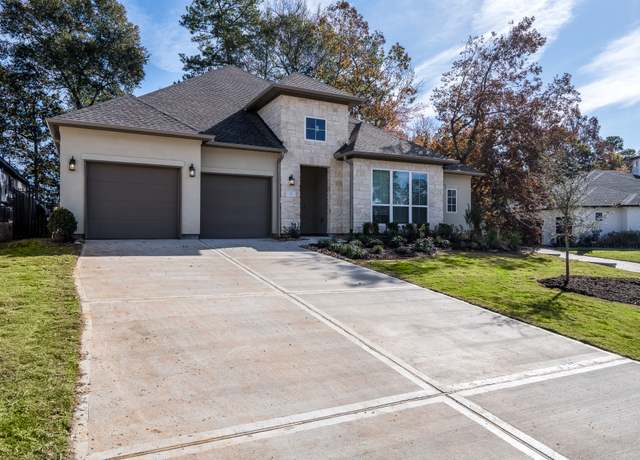 1723 Divino Pass, Conroe, TX 77304
1723 Divino Pass, Conroe, TX 77304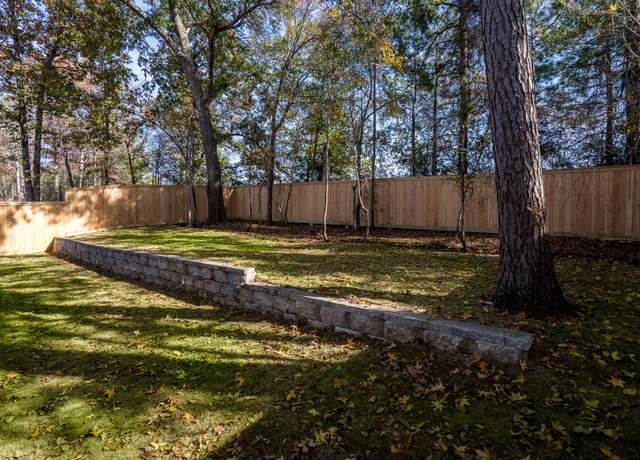 1723 Divino Pass, Conroe, TX 77304
1723 Divino Pass, Conroe, TX 77304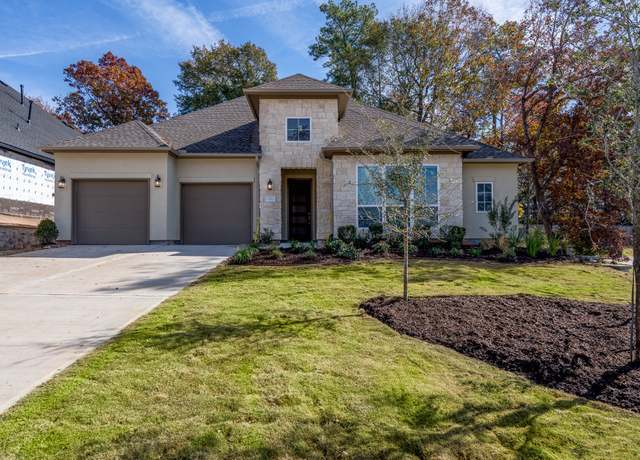 1723 Divino Pass, Conroe, TX 77304
1723 Divino Pass, Conroe, TX 77304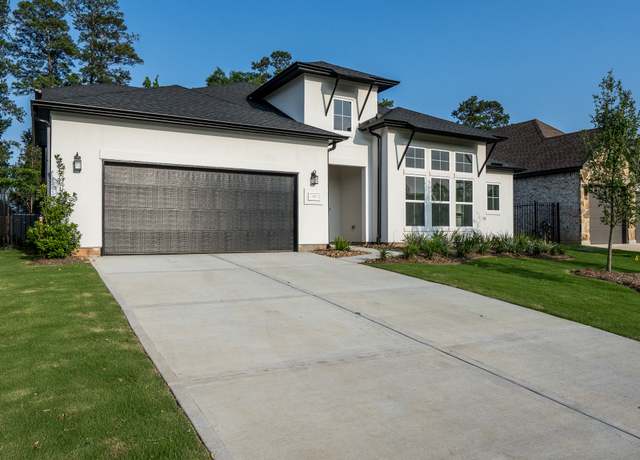 1711 Divino Pass, Conroe, TX 77304
1711 Divino Pass, Conroe, TX 77304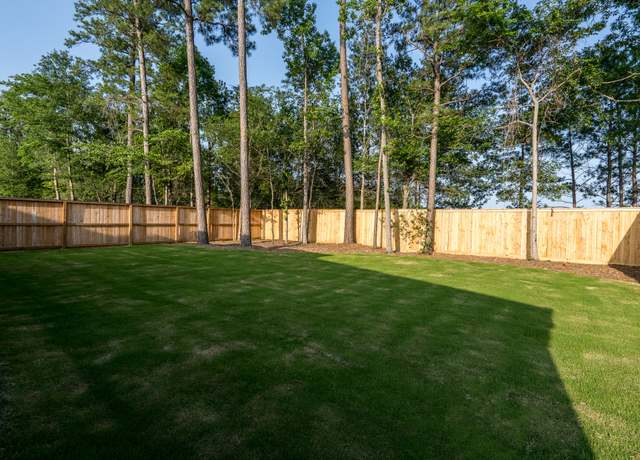 1711 Divino Pass, Conroe, TX 77304
1711 Divino Pass, Conroe, TX 77304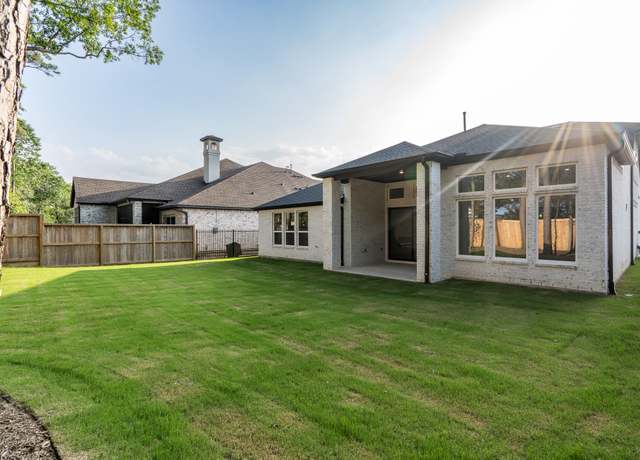 1711 Divino Pass, Conroe, TX 77304
1711 Divino Pass, Conroe, TX 77304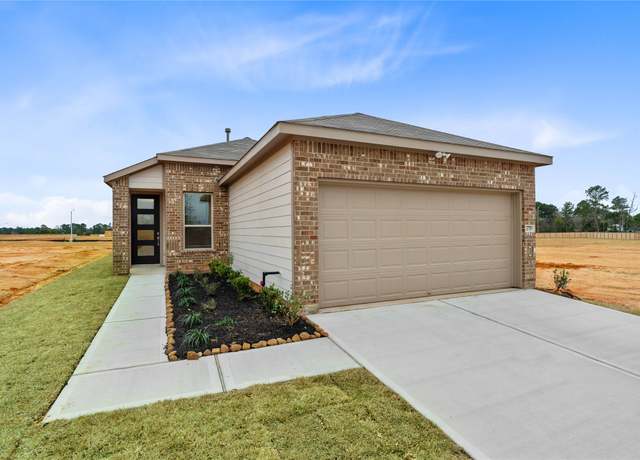 3719 Summer Sage Trl, Conroe, TX 77304
3719 Summer Sage Trl, Conroe, TX 77304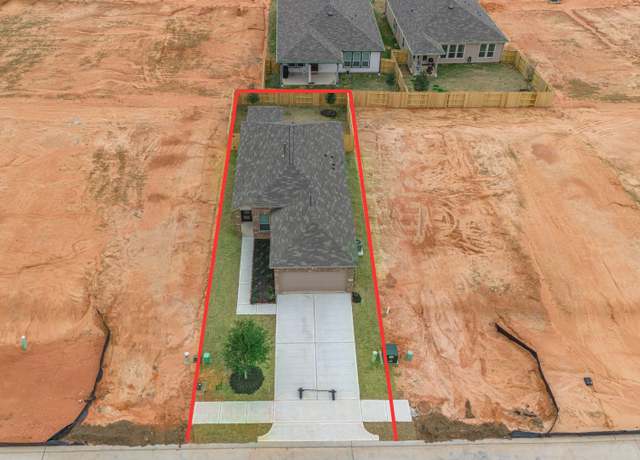 3719 Summer Sage Trl, Conroe, TX 77304
3719 Summer Sage Trl, Conroe, TX 77304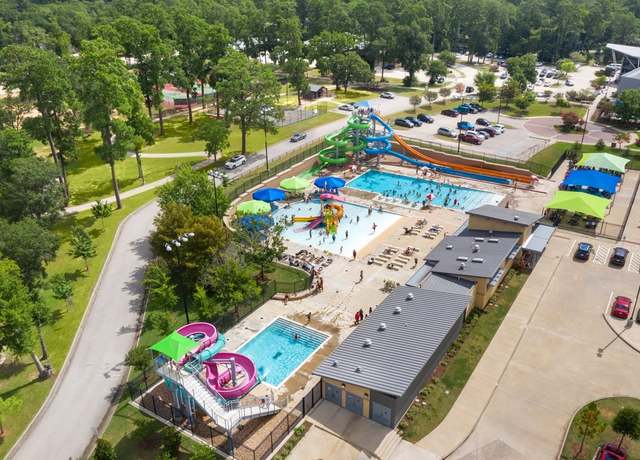 3719 Summer Sage Trl, Conroe, TX 77304
3719 Summer Sage Trl, Conroe, TX 77304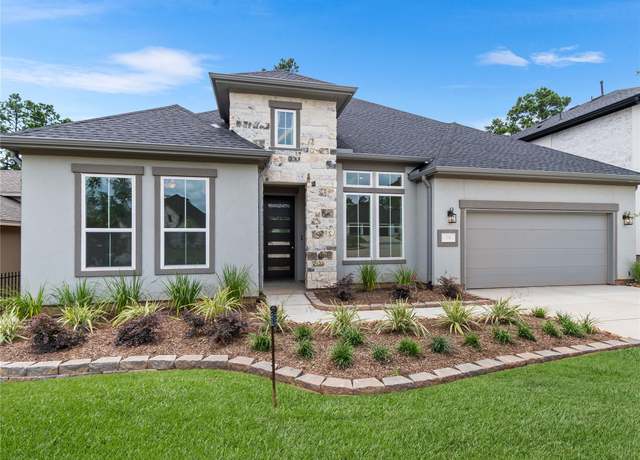 1710 Encino Blvd, Conroe, TX 77304
1710 Encino Blvd, Conroe, TX 77304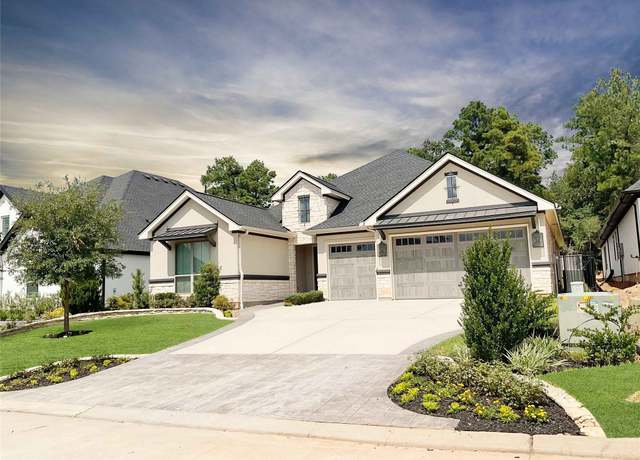 1707 Madera Oaks Ct, Conroe, TX 77304
1707 Madera Oaks Ct, Conroe, TX 77304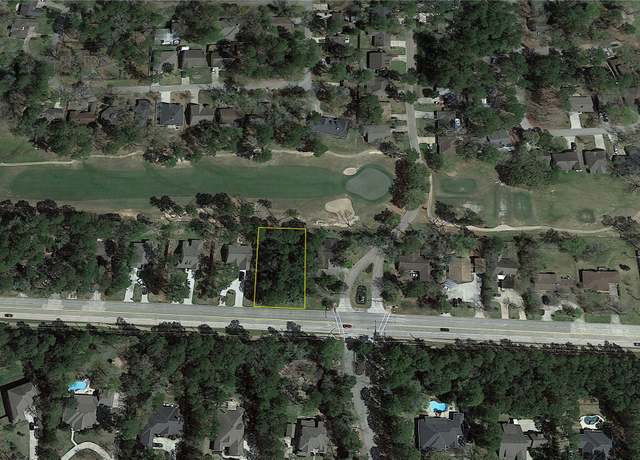 0 League Line Rd, Conroe, TX 77304
0 League Line Rd, Conroe, TX 77304

 United States
United States Canada
Canada