
Based on information submitted to the MLS GRID as of Wed Jul 16 2025. All data is obtained from various sources and may not have been verified by broker or MLS GRID. Supplied Open House Information is subject to change without notice. All information should be independently reviewed and verified for accuracy. Properties may or may not be listed by the office/agent presenting the information.
More to explore in Legette Blythe Elementary, NC
- Featured
- Price
- Bedroom
Popular Markets in North Carolina
- Charlotte homes for sale$434,450
- Raleigh homes for sale$450,000
- Cary homes for sale$599,900
- Durham homes for sale$425,000
- Asheville homes for sale$552,340
- Apex homes for sale$615,000
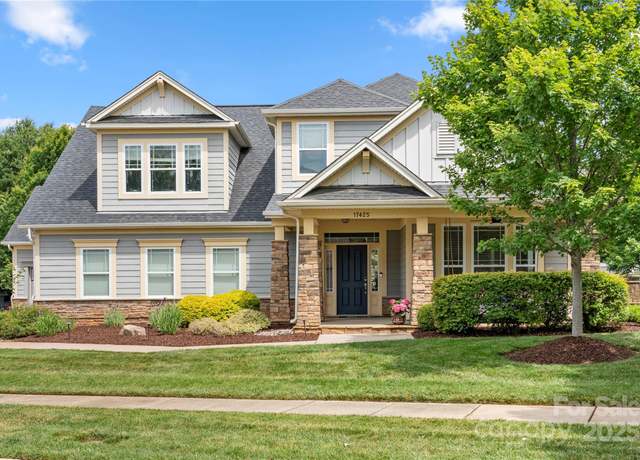 17425 Closest Pin Dr, Huntersville, NC 28078
17425 Closest Pin Dr, Huntersville, NC 28078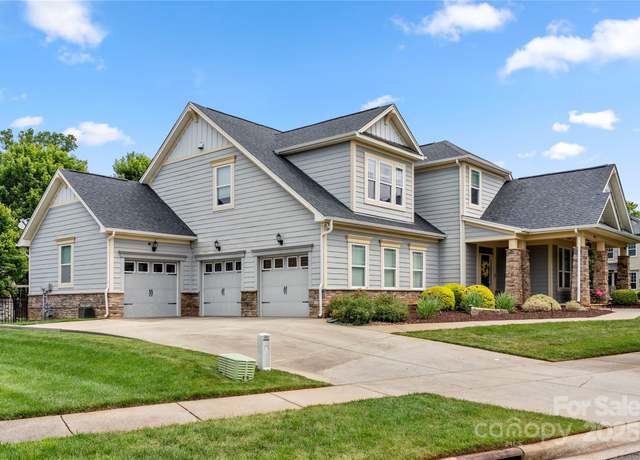 17425 Closest Pin Dr, Huntersville, NC 28078
17425 Closest Pin Dr, Huntersville, NC 28078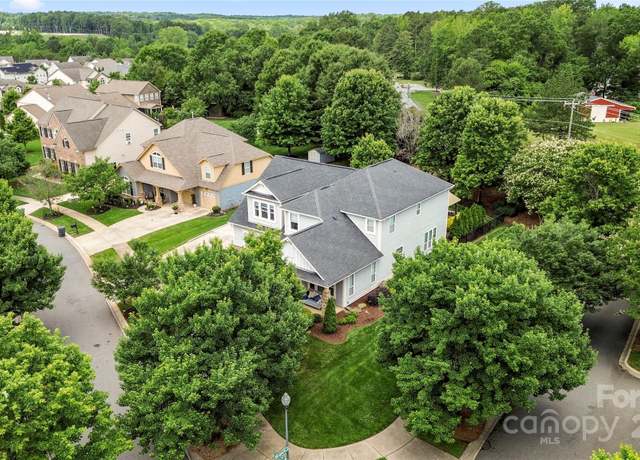 17425 Closest Pin Dr, Huntersville, NC 28078
17425 Closest Pin Dr, Huntersville, NC 28078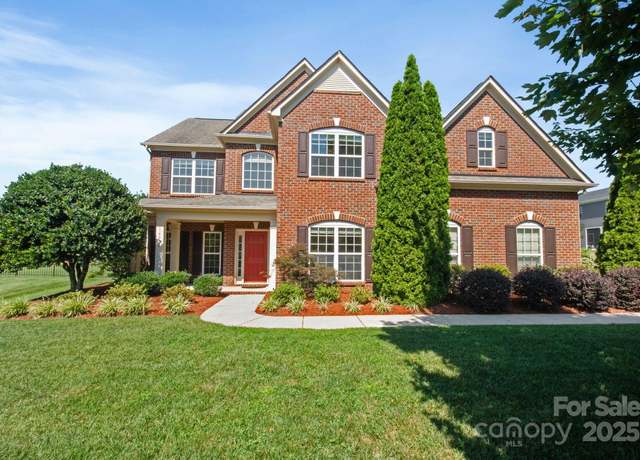 16010 Loch Raven Rd, Huntersville, NC 28078
16010 Loch Raven Rd, Huntersville, NC 28078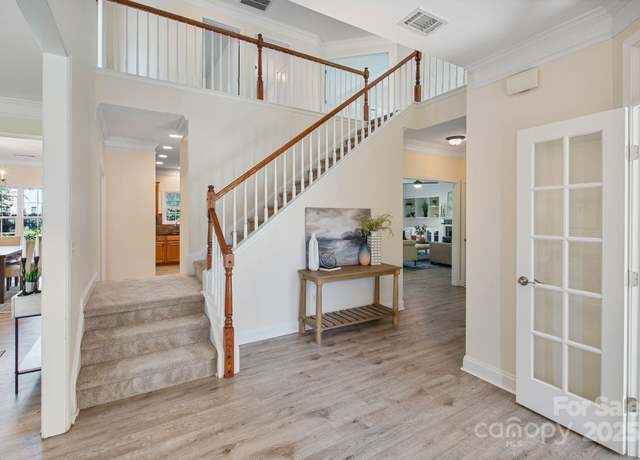 16010 Loch Raven Rd, Huntersville, NC 28078
16010 Loch Raven Rd, Huntersville, NC 28078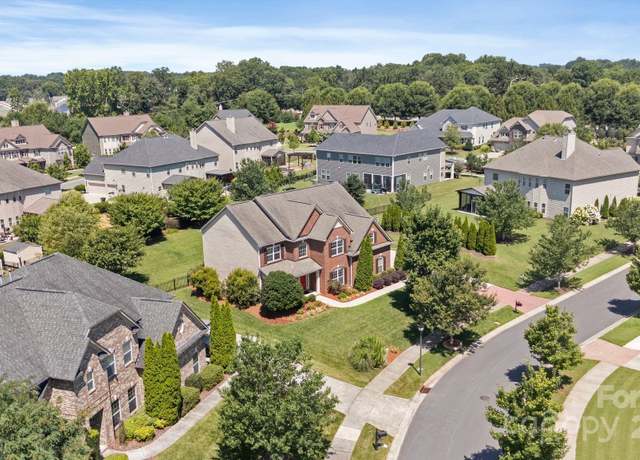 16010 Loch Raven Rd, Huntersville, NC 28078
16010 Loch Raven Rd, Huntersville, NC 28078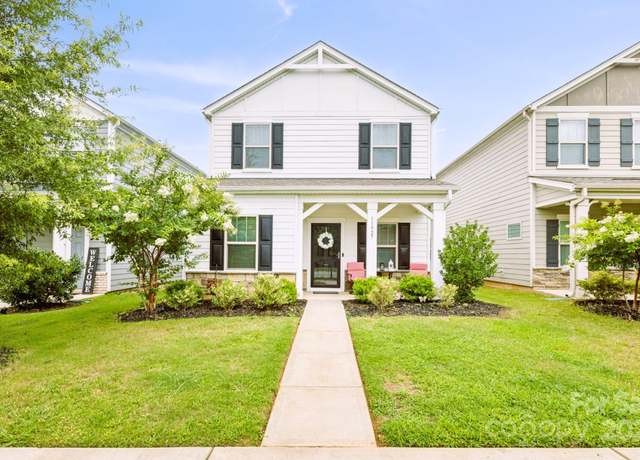 11927 Hambright Rd, Huntersville, NC 28078
11927 Hambright Rd, Huntersville, NC 28078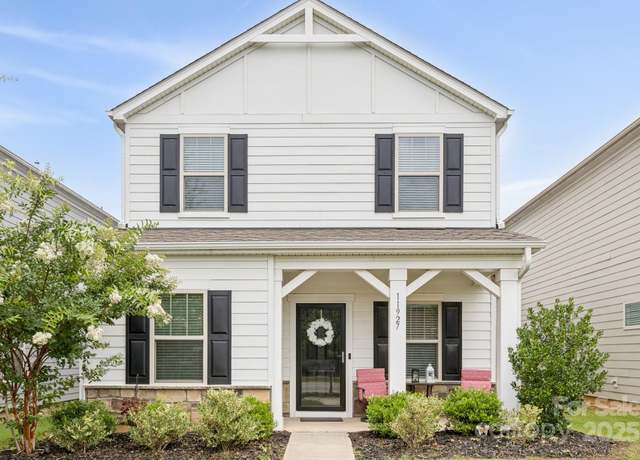 11927 Hambright Rd, Huntersville, NC 28078
11927 Hambright Rd, Huntersville, NC 28078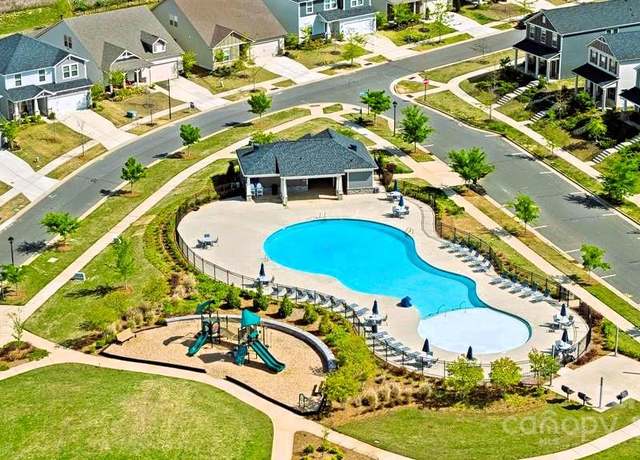 11927 Hambright Rd, Huntersville, NC 28078
11927 Hambright Rd, Huntersville, NC 28078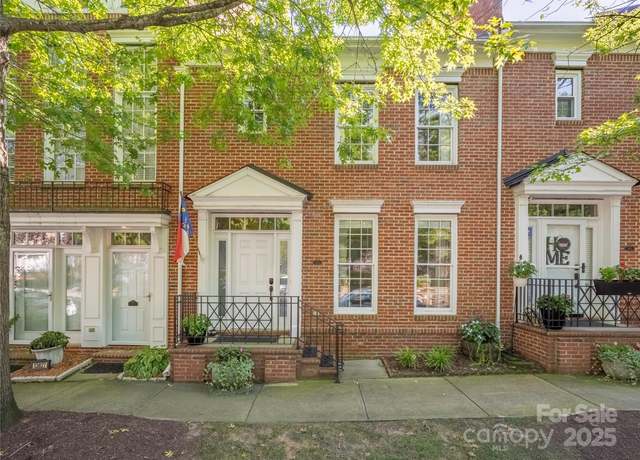 13831 Cinnabar Pl, Huntersville, NC 28078
13831 Cinnabar Pl, Huntersville, NC 28078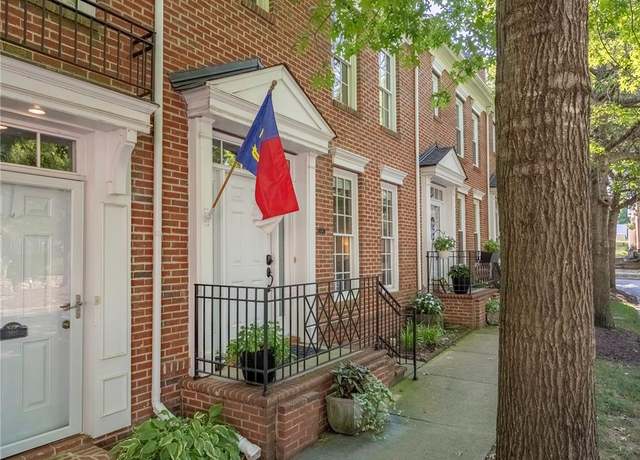 13831 Cinnabar Pl, Huntersville, NC 28078
13831 Cinnabar Pl, Huntersville, NC 28078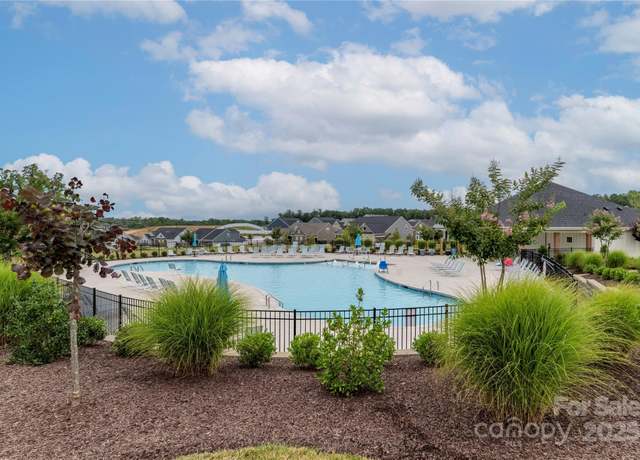 13831 Cinnabar Pl, Huntersville, NC 28078
13831 Cinnabar Pl, Huntersville, NC 28078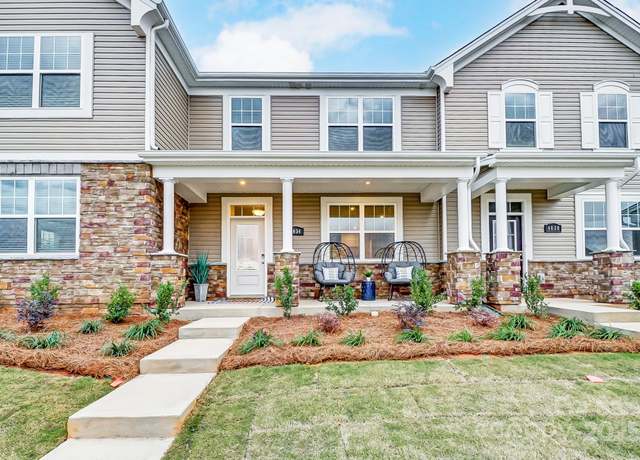 3912 Cheyney Park Dr, Charlotte, NC 28269
3912 Cheyney Park Dr, Charlotte, NC 28269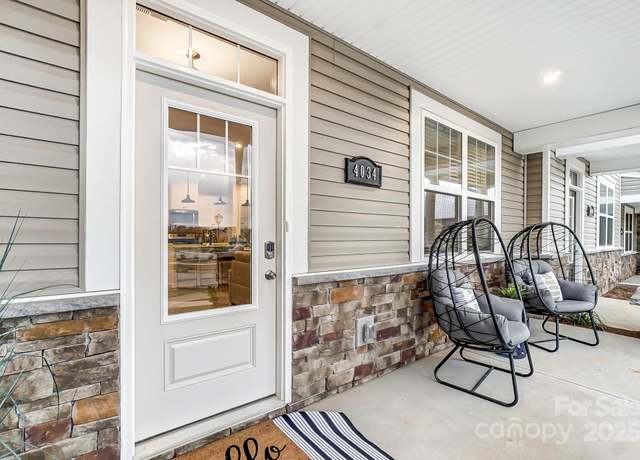 3912 Cheyney Park Dr, Charlotte, NC 28269
3912 Cheyney Park Dr, Charlotte, NC 28269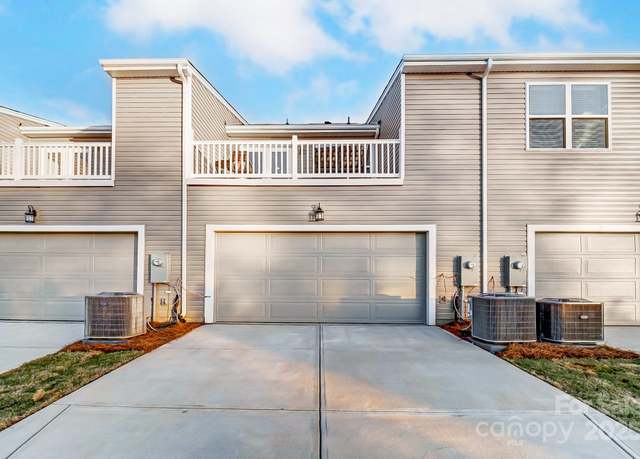 3912 Cheyney Park Dr, Charlotte, NC 28269
3912 Cheyney Park Dr, Charlotte, NC 28269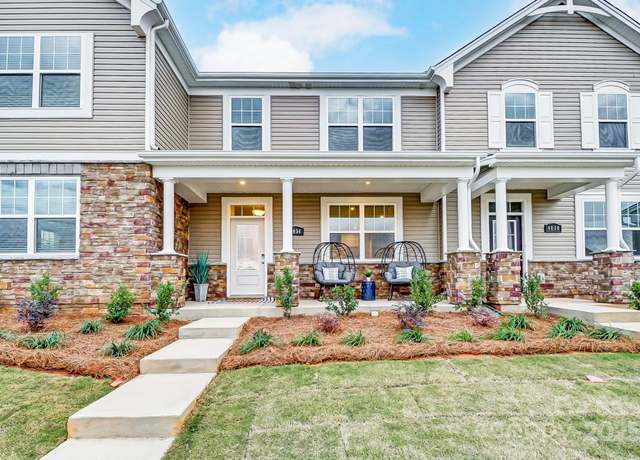 3908 Cheyney Park Dr, Charlotte, NC 28269
3908 Cheyney Park Dr, Charlotte, NC 28269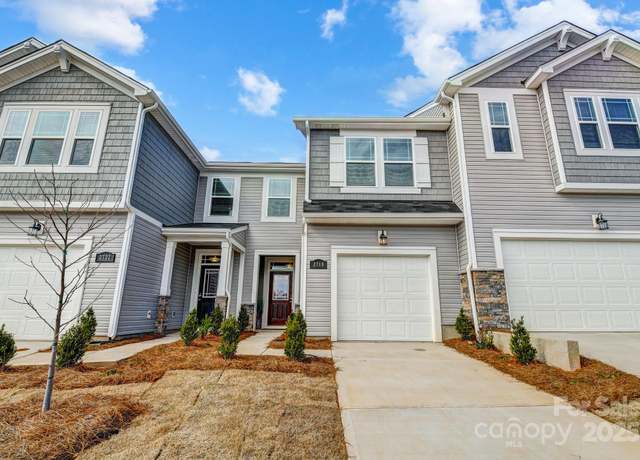 9122 Pagoda Oak Dr, Charlotte, NC 28269
9122 Pagoda Oak Dr, Charlotte, NC 28269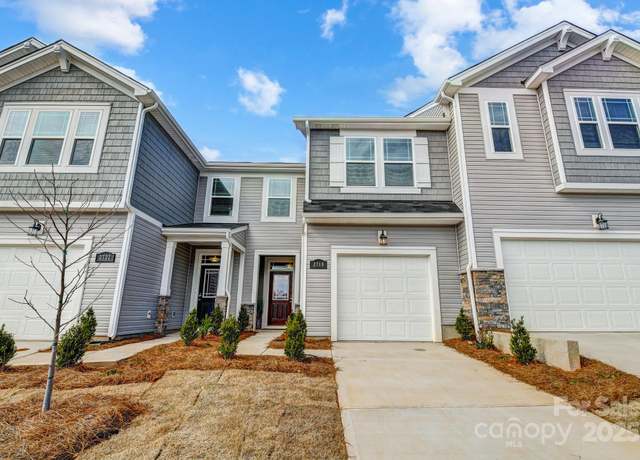 9110 Pagoda Oak Dr, Charlotte, NC 28269
9110 Pagoda Oak Dr, Charlotte, NC 28269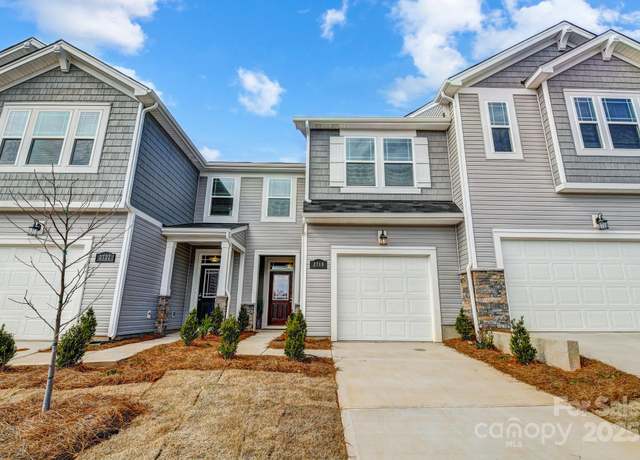 11038 Engelmann Ln, Charlotte, NC 28269
11038 Engelmann Ln, Charlotte, NC 28269 9106 Pagoda Oak Dr, Charlotte, NC 28269
9106 Pagoda Oak Dr, Charlotte, NC 28269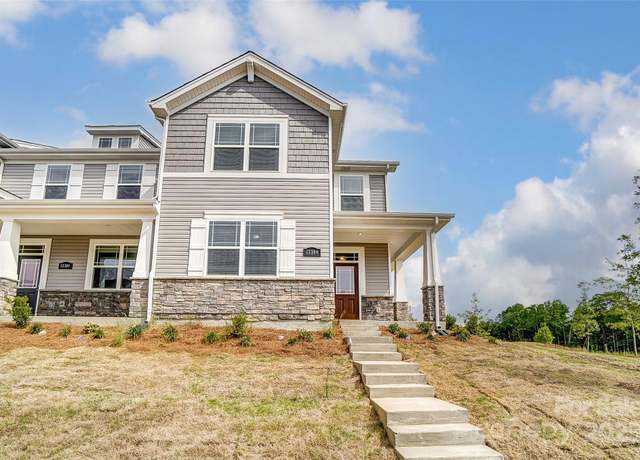 3916 Cheyney Park Dr, Charlotte, NC 28269
3916 Cheyney Park Dr, Charlotte, NC 28269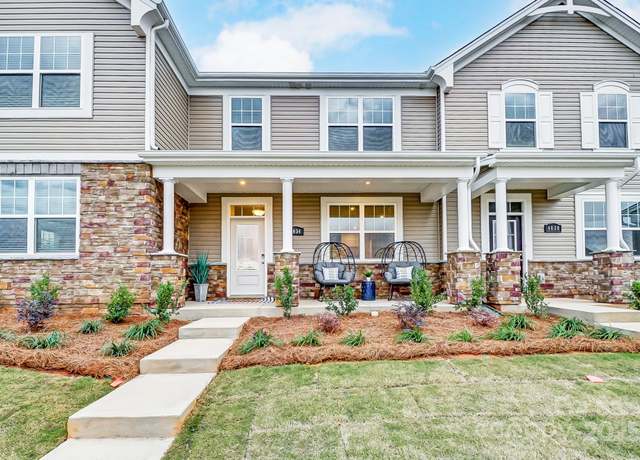 3904 Cheyney Park Dr, Charlotte, NC 28269
3904 Cheyney Park Dr, Charlotte, NC 28269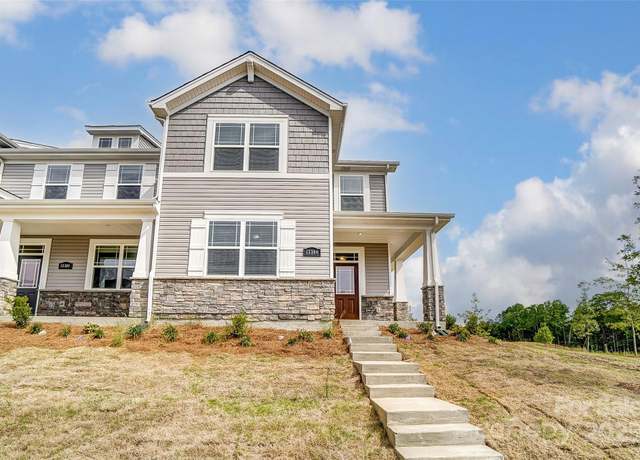 3900 Cheyney Park Dr, Charlotte, NC 28269
3900 Cheyney Park Dr, Charlotte, NC 28269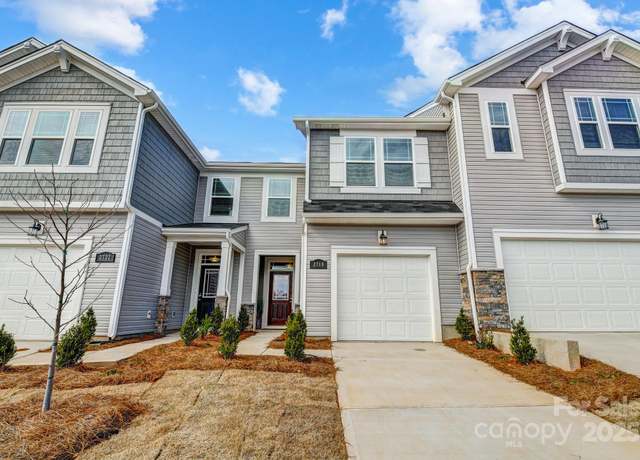 11030 Engelmann Ln, Charlotte, NC 28269
11030 Engelmann Ln, Charlotte, NC 28269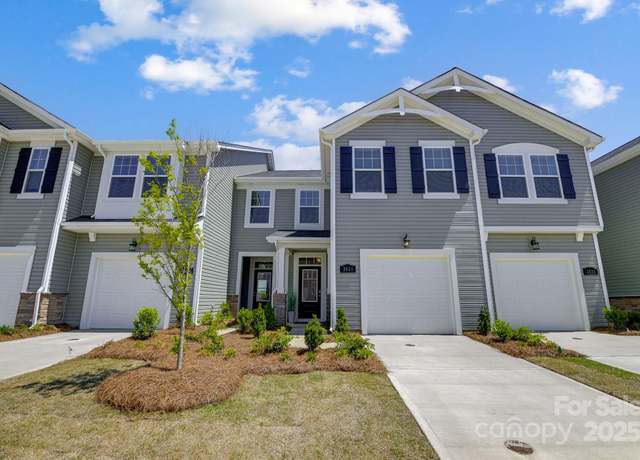 9114 Pagoda Oak Dr, Charlotte, NC 28269
9114 Pagoda Oak Dr, Charlotte, NC 28269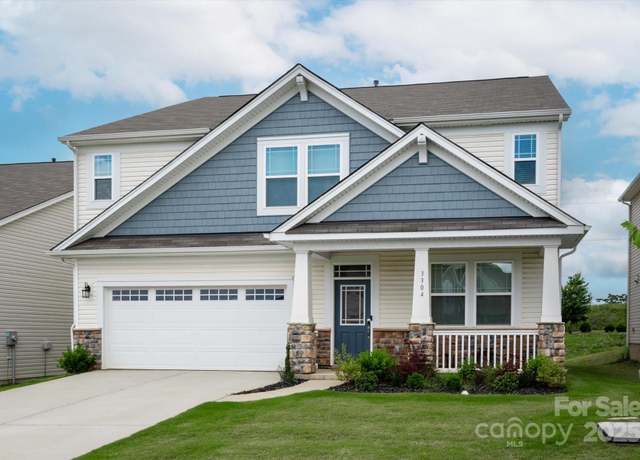 3304 Cheyney Park Dr, Charlotte, NC 28269
3304 Cheyney Park Dr, Charlotte, NC 28269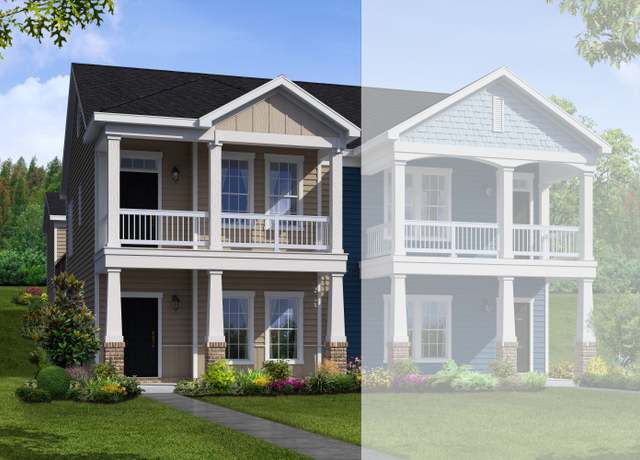 Tinkham Plan, Huntersville, NC 28078
Tinkham Plan, Huntersville, NC 28078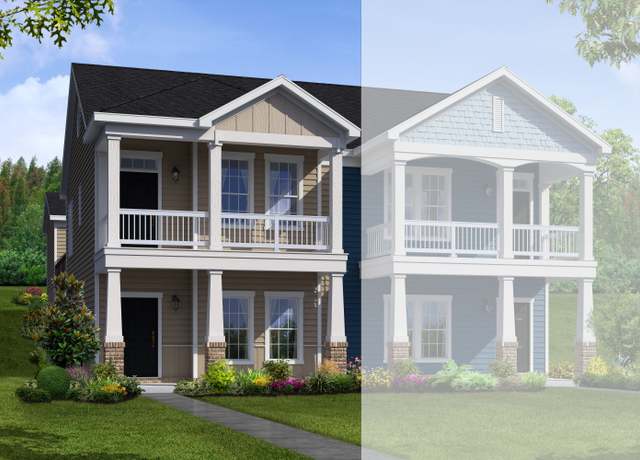 Maymont Plan, Huntersville, NC 28078
Maymont Plan, Huntersville, NC 28078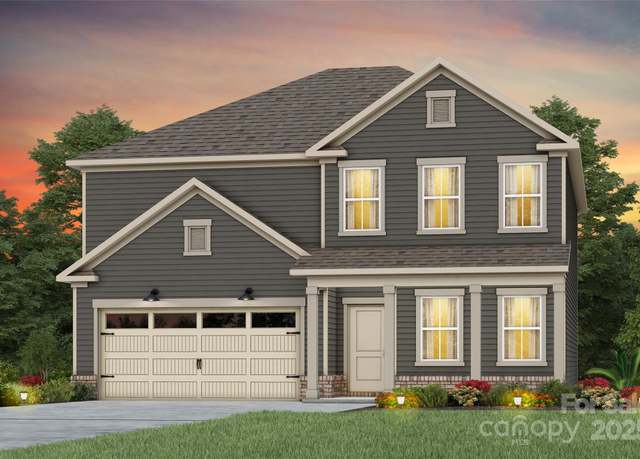 16010 Luka May Ln #134, Huntersville, NC 28078
16010 Luka May Ln #134, Huntersville, NC 28078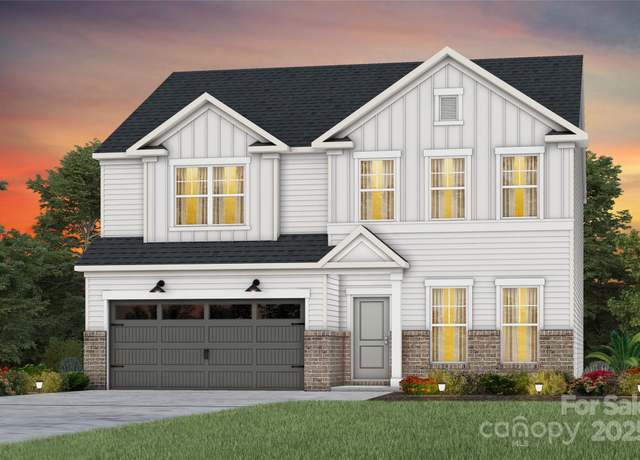 13713 Roderick Dr #192, Huntersville, NC 28078
13713 Roderick Dr #192, Huntersville, NC 28078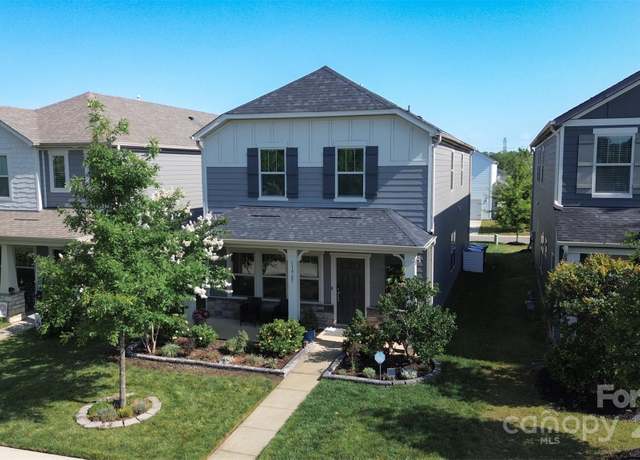 11965 Hambright Rd, Huntersville, NC 28078
11965 Hambright Rd, Huntersville, NC 28078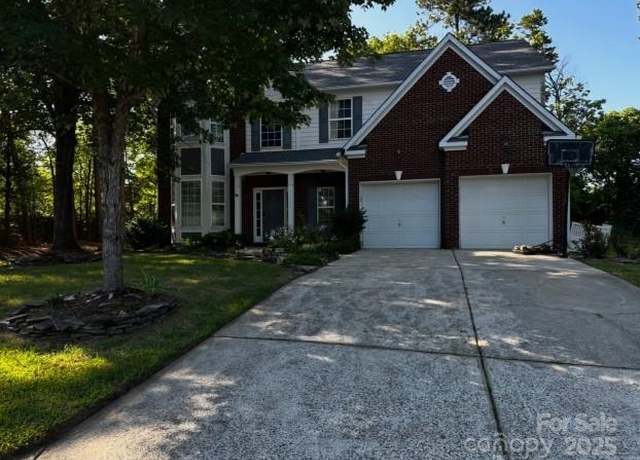 11424 Glenstone Ct, Charlotte, NC 28269
11424 Glenstone Ct, Charlotte, NC 28269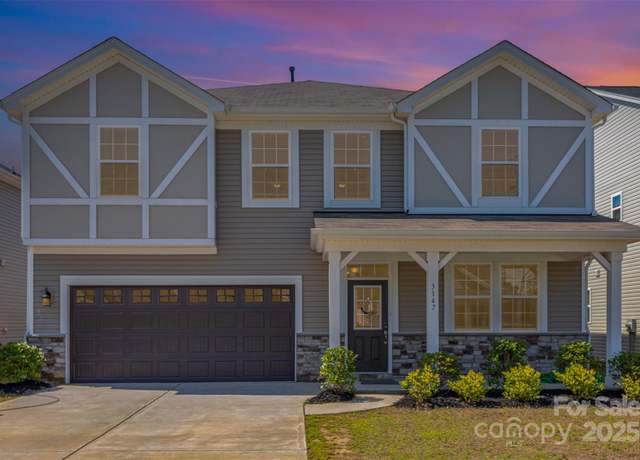 3147 Cheyney Park Dr, Charlotte, NC 28269
3147 Cheyney Park Dr, Charlotte, NC 28269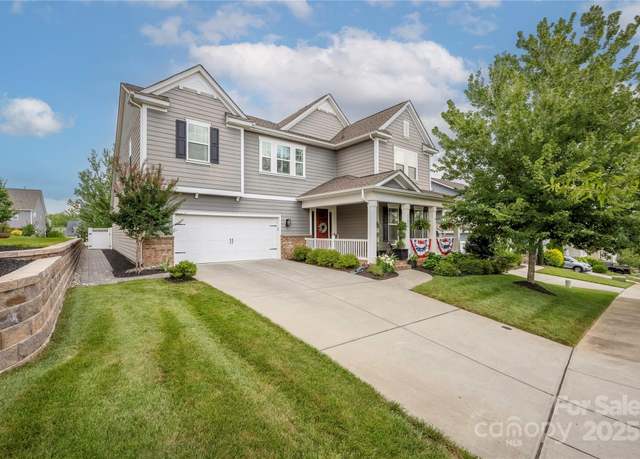 11020 Vanguard Pkwy, Huntersville, NC 28078
11020 Vanguard Pkwy, Huntersville, NC 28078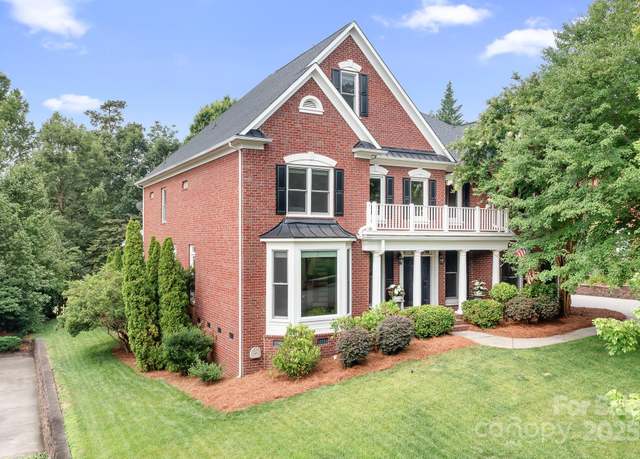 14138 Timbergreen Dr, Huntersville, NC 28078
14138 Timbergreen Dr, Huntersville, NC 28078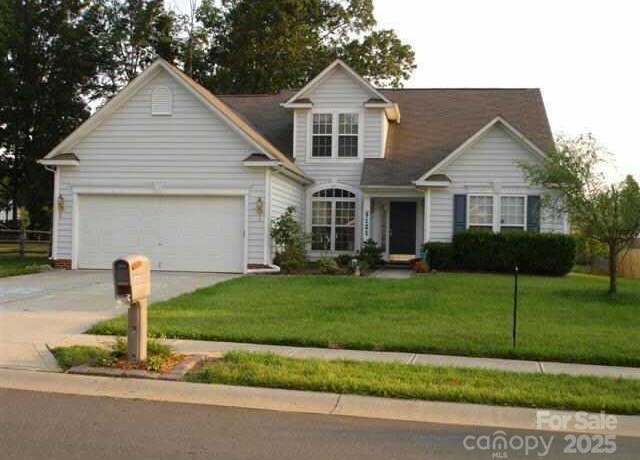 9121 Swallow Tail Ln, Charlotte, NC 28269
9121 Swallow Tail Ln, Charlotte, NC 28269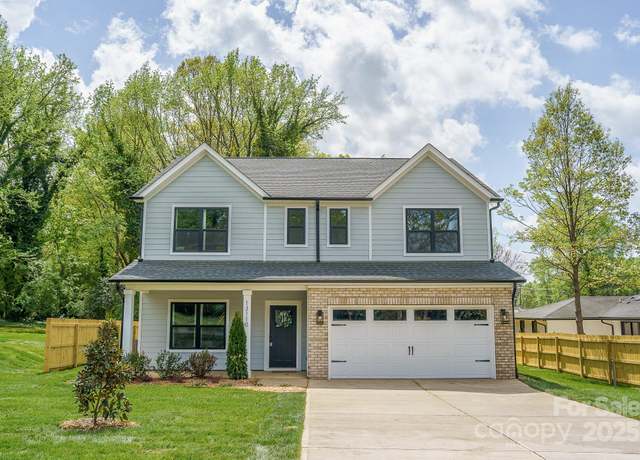 13544 Central Ave, Huntersville, NC 28078
13544 Central Ave, Huntersville, NC 28078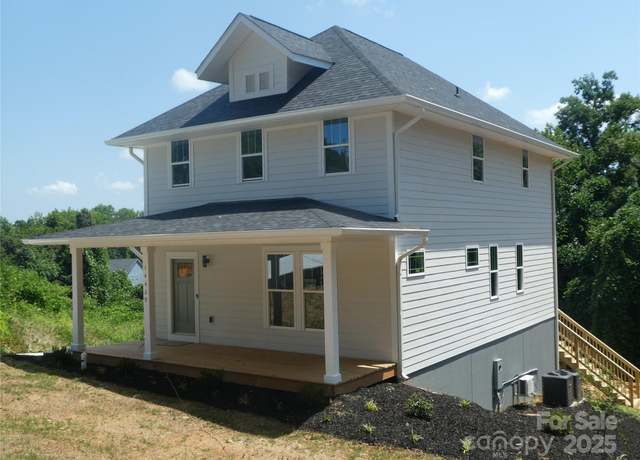 14429 New Haven Dr, Huntersville, NC 28078
14429 New Haven Dr, Huntersville, NC 28078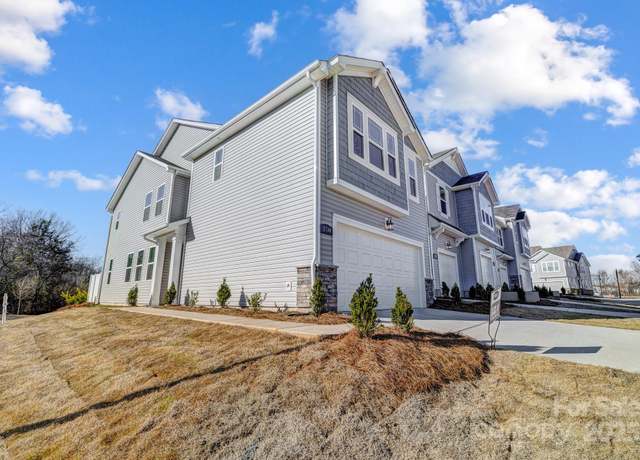 11042 Engelmann Ln, Charlotte, NC 28269
11042 Engelmann Ln, Charlotte, NC 28269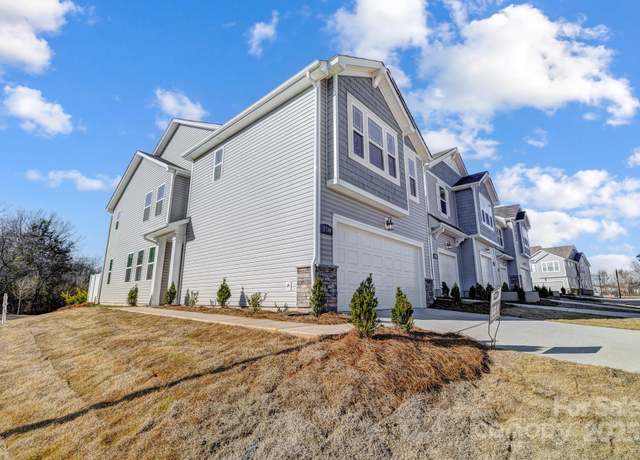 11026 Engelmann Ln, Charlotte, NC 28269
11026 Engelmann Ln, Charlotte, NC 28269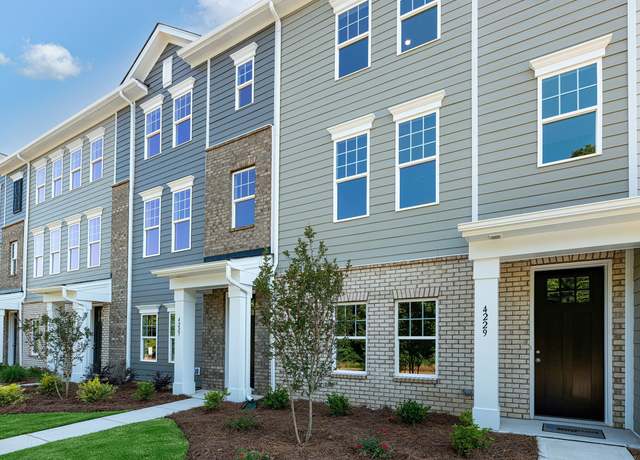 Anchor 3-Story Plan, Huntersville, NC 28078
Anchor 3-Story Plan, Huntersville, NC 28078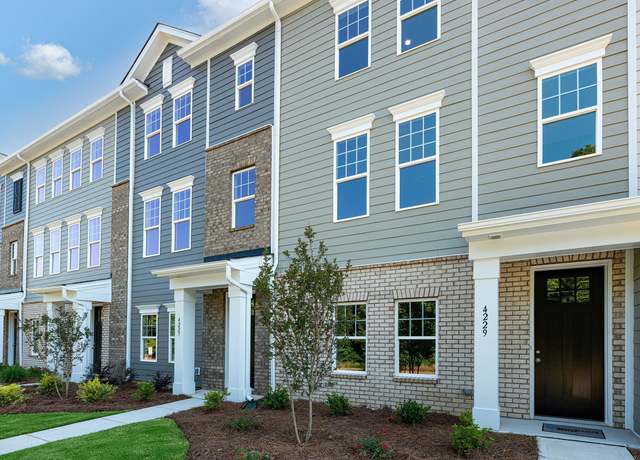 The Gray 3-Story Plan, Huntersville, NC 28078
The Gray 3-Story Plan, Huntersville, NC 28078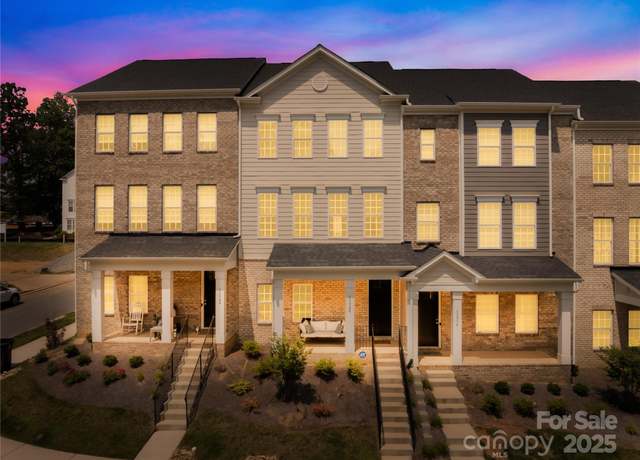 13920 Winmau Ln, Huntersville, NC 28078
13920 Winmau Ln, Huntersville, NC 28078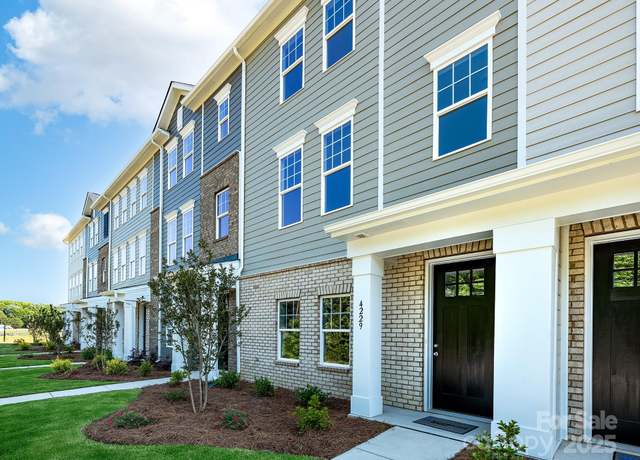 11017 Warfield Ave #04, Huntersville, NC 28078
11017 Warfield Ave #04, Huntersville, NC 28078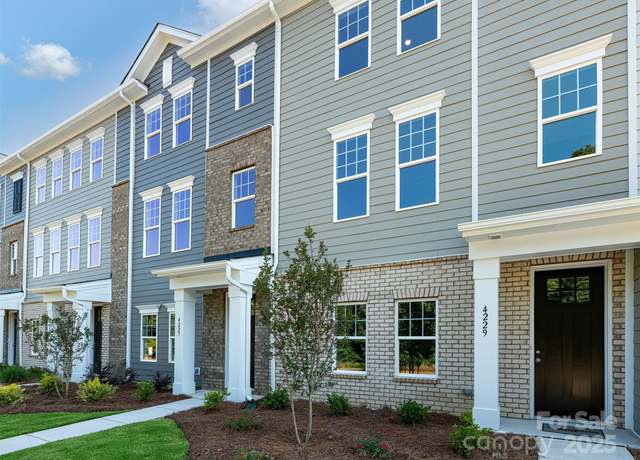 11021 Warfield Ave #03, Huntersville, NC 28078
11021 Warfield Ave #03, Huntersville, NC 28078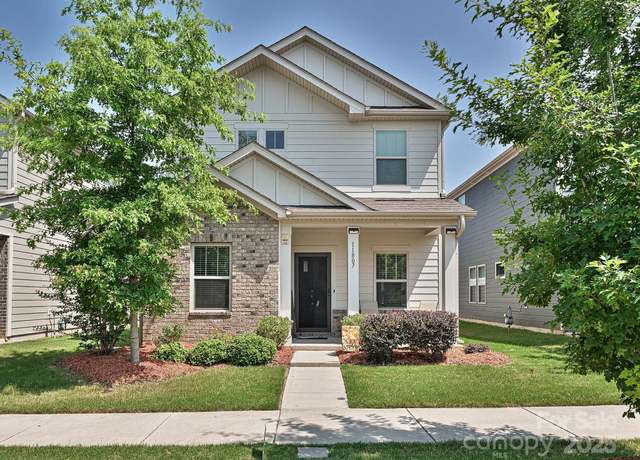 11807 Midnight Way, Huntersville, NC 28078
11807 Midnight Way, Huntersville, NC 28078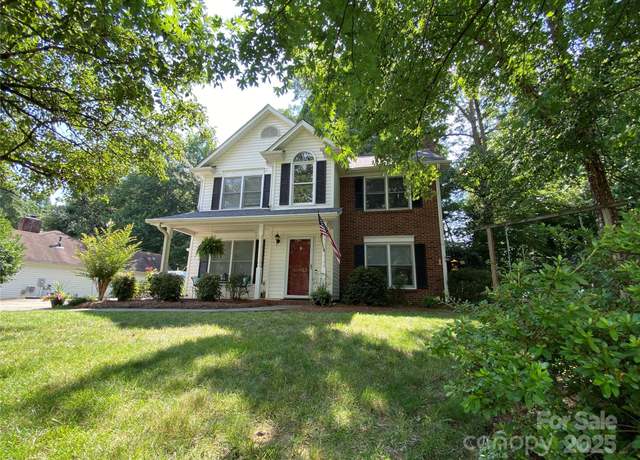 12623 Levins Hall Rd, Huntersville, NC 28078
12623 Levins Hall Rd, Huntersville, NC 28078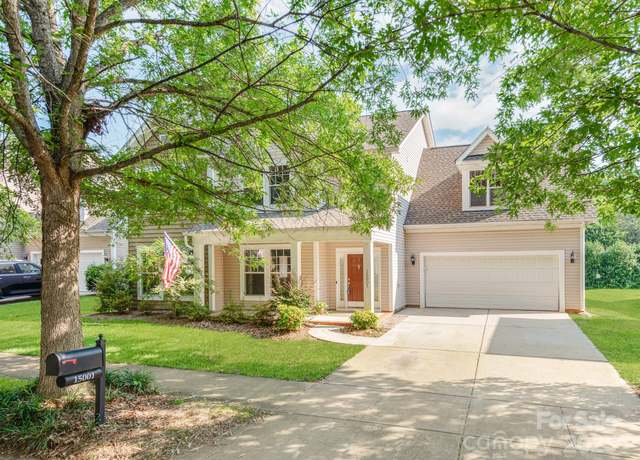 15001 Rosemary Way Dr, Huntersville, NC 28078
15001 Rosemary Way Dr, Huntersville, NC 28078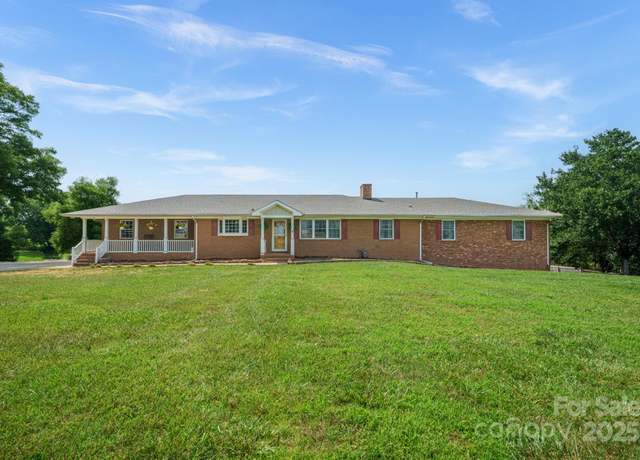 14411 Eastfield Rd, Huntersville, NC 28078
14411 Eastfield Rd, Huntersville, NC 28078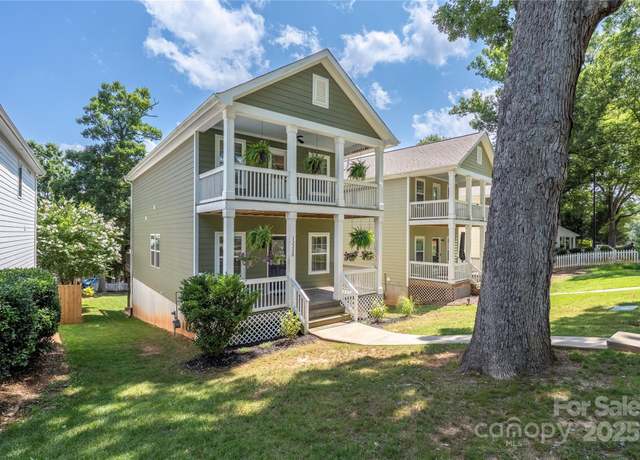 12220 Huntersville Concord Rd, Huntersville, NC 28078
12220 Huntersville Concord Rd, Huntersville, NC 28078

 United States
United States Canada
Canada