3D WALKTHROUGH
$1,475,000
2 beds2.5 baths1,990 sq ft
639 Augusta Dr, Moraga, CA 94556
Brick fireplace • White cabinets • Updated townhouse
$1,798,000
4 beds3 baths2,420 sq ft
58 Ashbrook Pl, Moraga, CA 94556
Remodeled kitchen • Sweeping views • Large patio
Loading...
3D WALKTHROUGH
$1,895,000
4 beds2.5 baths2,218 sq ft
67 Lynwood Pl, Moraga, CA 94556
Renovated baths • Built in grill area • Landscaped yards
$1,995,000
3 beds2 baths1,842 sq ft
1725 Spyglass Ln, Moraga, CA 94556
Updated appliances • Vibrant roses • Fitness center
3D & VIDEO TOUR
$1,375,000
5 beds3.5 baths2,309 sq ft
118 Wallace Cir, Moraga, CA 94556
Spacious great room • Stainless appliances • Serene primary suite
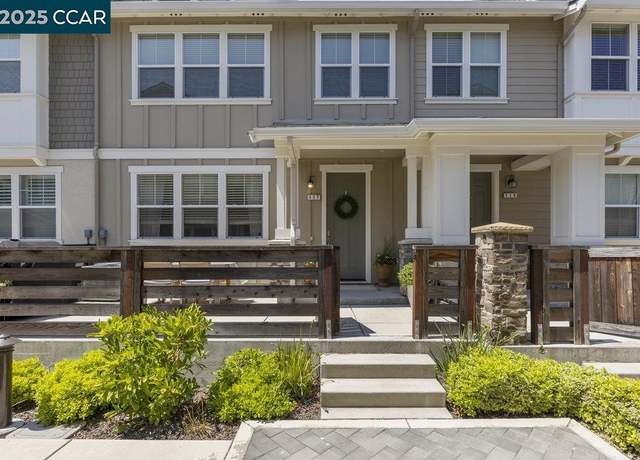 117 Wallace Cir, Moraga, CA 94556
117 Wallace Cir, Moraga, CA 94556$1,385,000
4 beds3.5 baths2,330 sq ft
117 Wallace Cir, Moraga, CA 94556
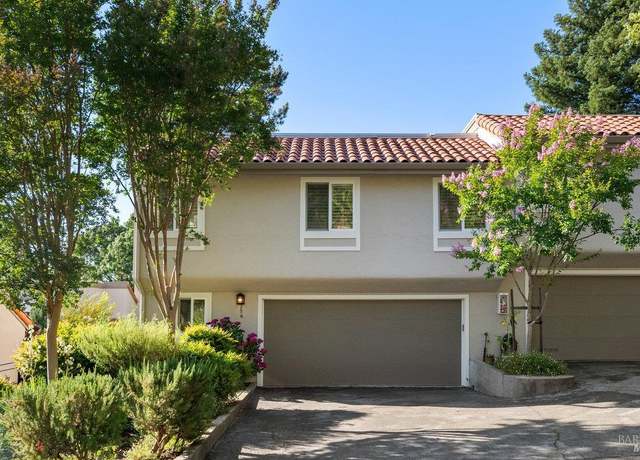 206 Paseo Bernal, Moraga, CA 94556
206 Paseo Bernal, Moraga, CA 94556$1,050,000
3 beds3 baths2,117 sq ft
206 Paseo Bernal, Moraga, CA 94556
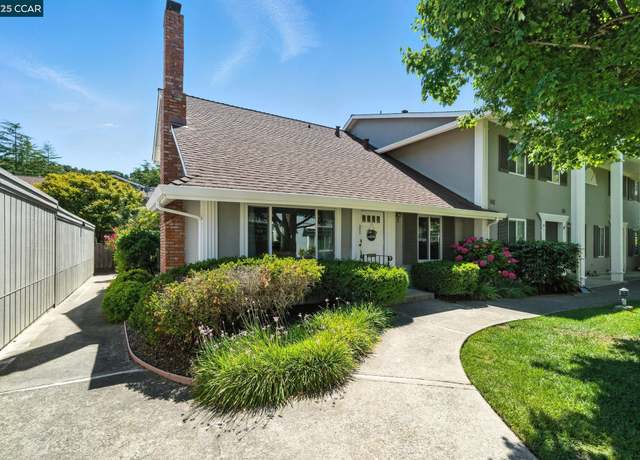 21 Miramonte Dr, Moraga, CA 94556
21 Miramonte Dr, Moraga, CA 94556$885,000
3 beds2 baths1,344 sq ft
21 Miramonte Dr, Moraga, CA 94556
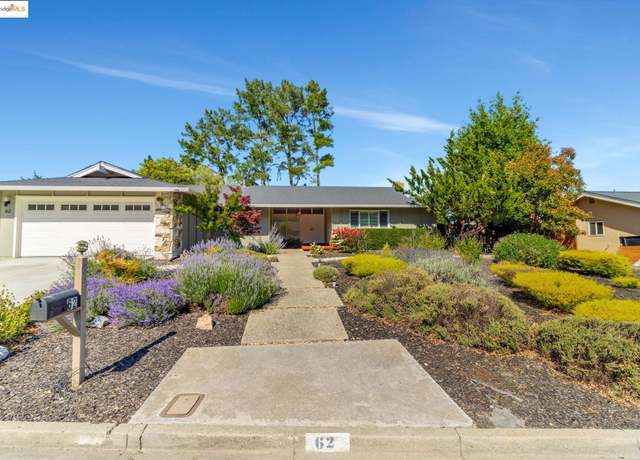 62 Warfield Dr, Moraga, CA 94556
62 Warfield Dr, Moraga, CA 94556$1,650,000
4 beds2 baths2,038 sq ft
62 Warfield Dr, Moraga, CA 94556
More to explore in Los Perales Elementary School, CA
- Featured
- Price
- Bedroom
Popular Markets in California
- San Diego homes for sale$960,000
- San Francisco homes for sale$1,149,000
- Los Angeles homes for sale$1,150,000
- San Jose homes for sale$1,199,888
- Irvine homes for sale$1,722,500
- Fremont homes for sale$1,299,900
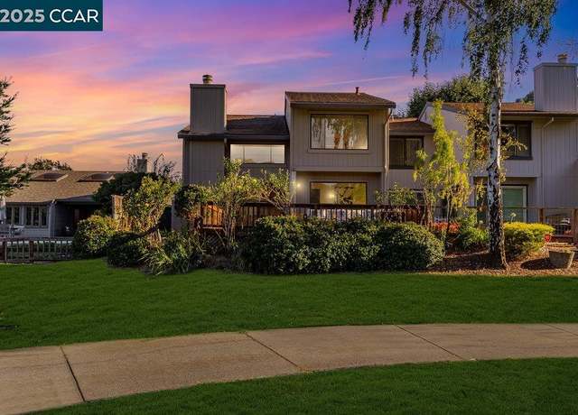
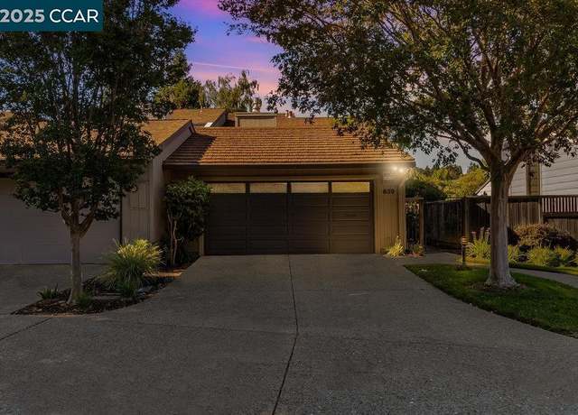
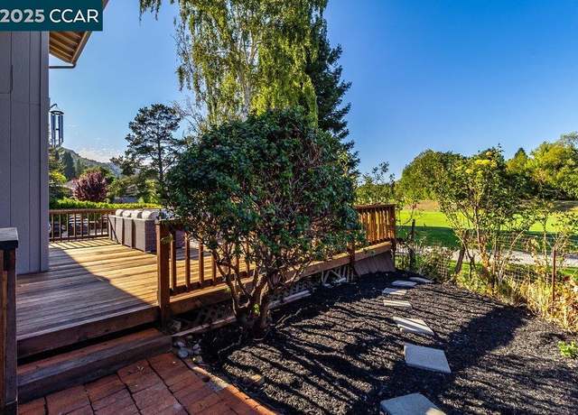
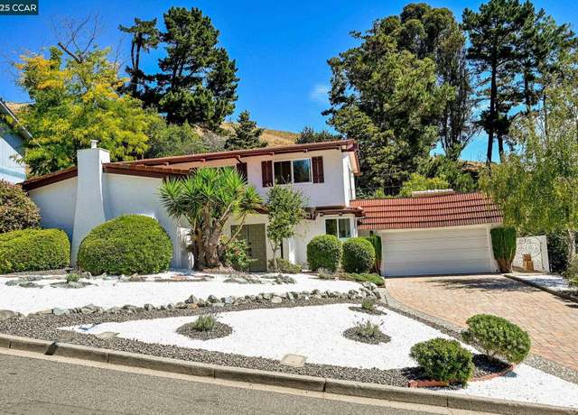
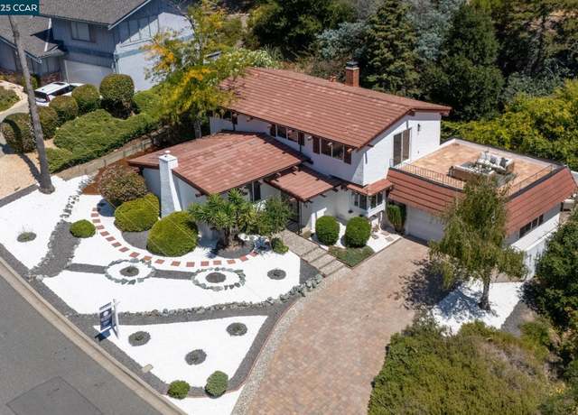
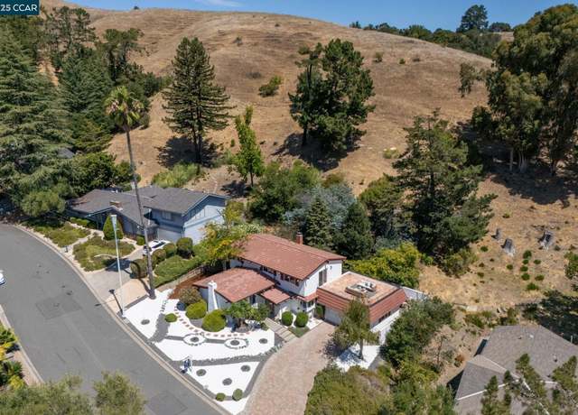
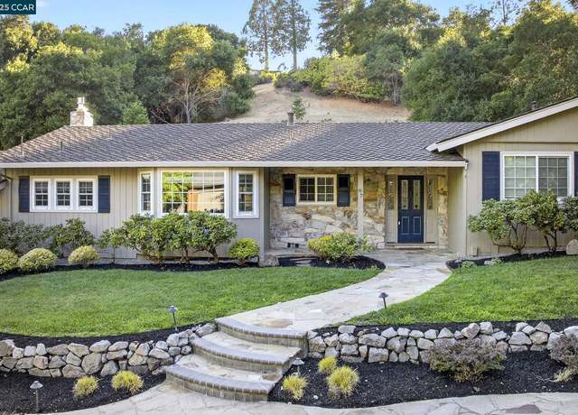
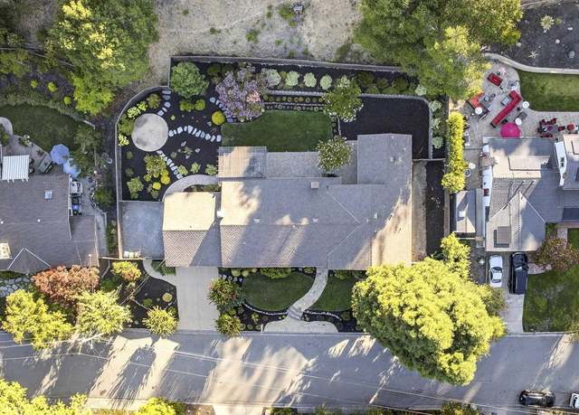
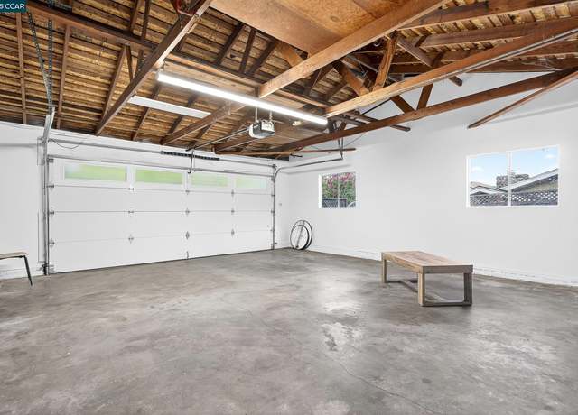
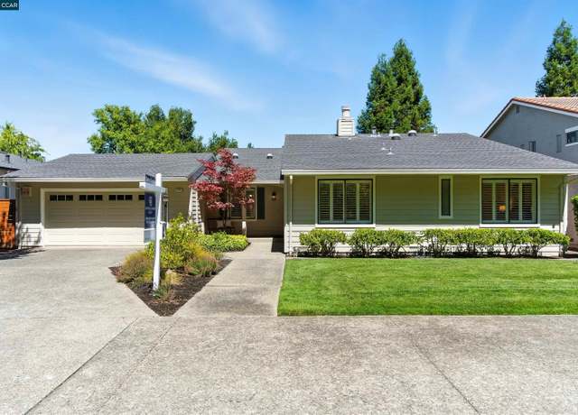
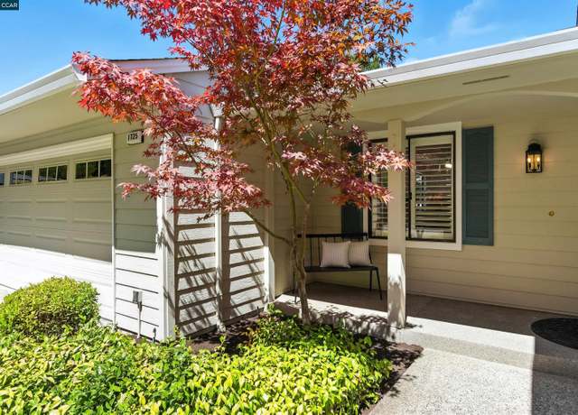
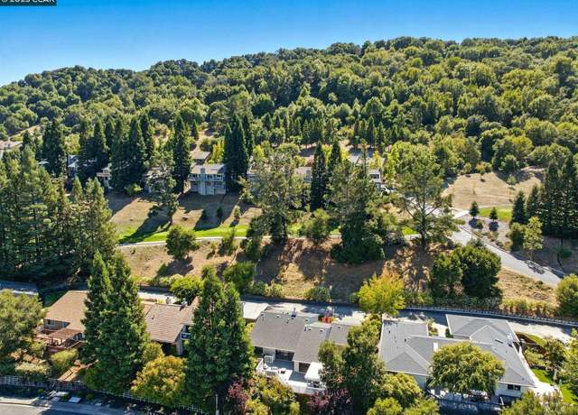
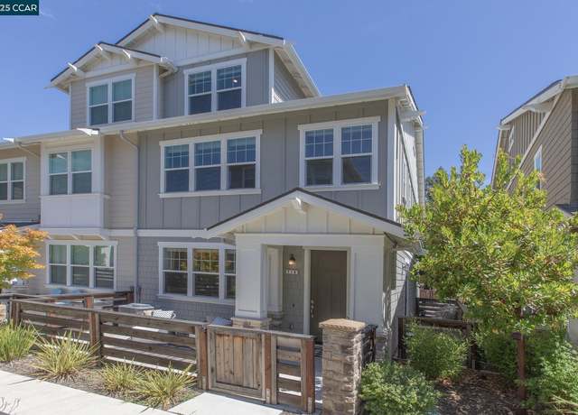
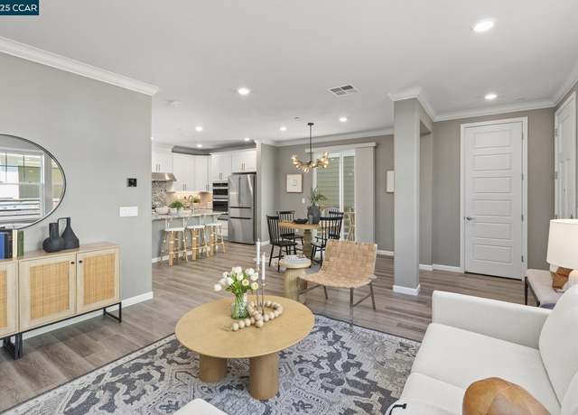
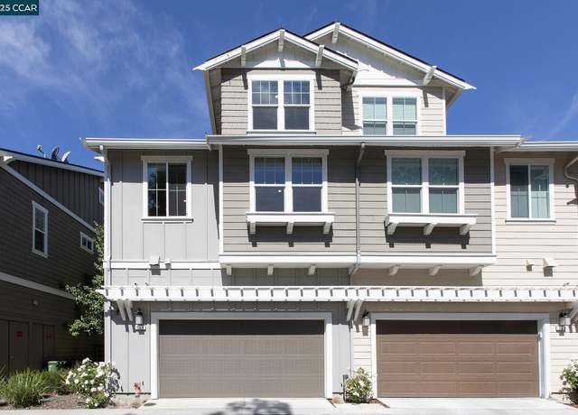


 United States
United States Canada
Canada