NEW 13 HRS AGO
$230,000
3 beds2 baths1,675 sq ft
45 Lee Road 700, Opelika, AL 36804Propane fireplace • Large front yard • Paved driveway
COMING SOON
$295,000
3 beds2 baths1,559 sq ft
2827 Lee Road 40, Salem, AL 368740.51 acre lot • 2 garage spots • Car-dependent
Loading...
$484,900
4 beds2.5 baths2,380 sq ft
3729 Lee Road 0249, Salem, AL 368741.2 acre lot • Large center island • Gourmet kitchen
NEW CONSTRUCTION
$387,467
3 beds2.5 baths1,684 sq ft
017 Firefly Ln, Opelika, AL 36804Open concept kitchen • Large center island • Large vanity space
$345,500
3 beds2 baths2,356 sq ft
76 Lee Road 418, Opelika, AL 36804Quartz countertops • Plantation blinds • Remodeled kitchen
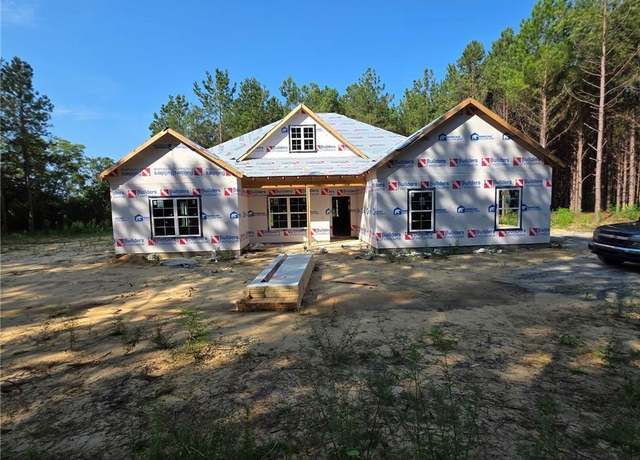 9062 Lee Road 175, Salem, AL 36874
9062 Lee Road 175, Salem, AL 36874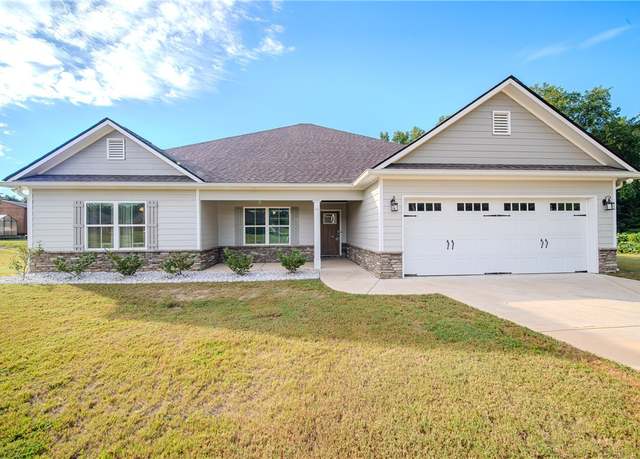 131 Lee Road 2229, Opelika, AL 36804
131 Lee Road 2229, Opelika, AL 36804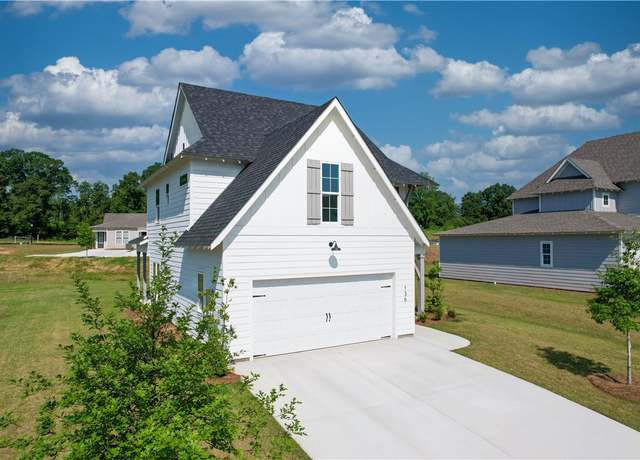 136 Firefly Ln, Opelika, AL 36801
136 Firefly Ln, Opelika, AL 36801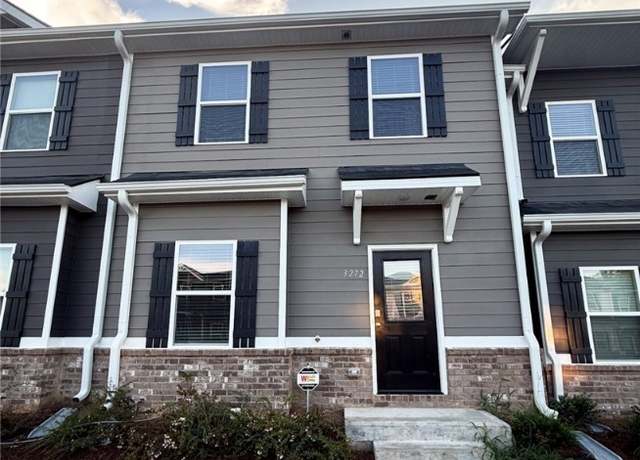 3272 Hamlet Dr #15, Opelika, AL 36804
3272 Hamlet Dr #15, Opelika, AL 36804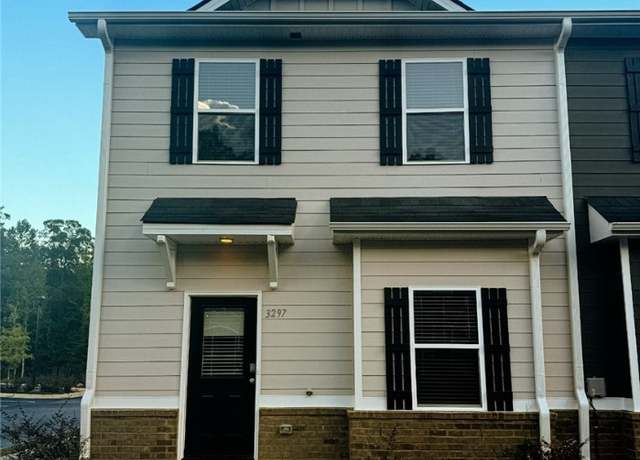 3297 Hamlet Dr #33, Opelika, AL 36804
3297 Hamlet Dr #33, Opelika, AL 36804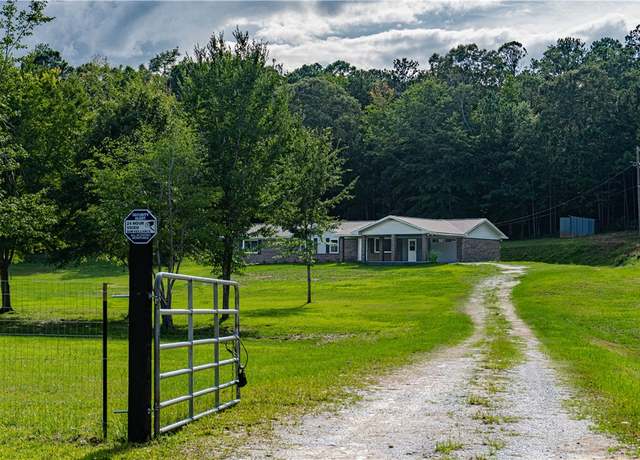 3180 Lee Road 166, Opelika, AL 36804
3180 Lee Road 166, Opelika, AL 36804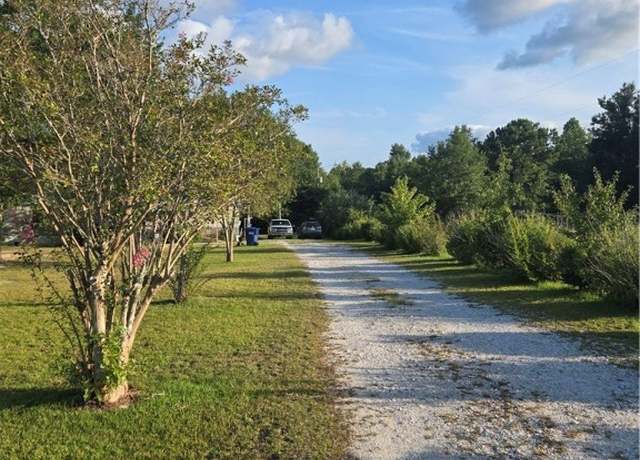 364 Lee Road 123, Salem, AL 36874
364 Lee Road 123, Salem, AL 36874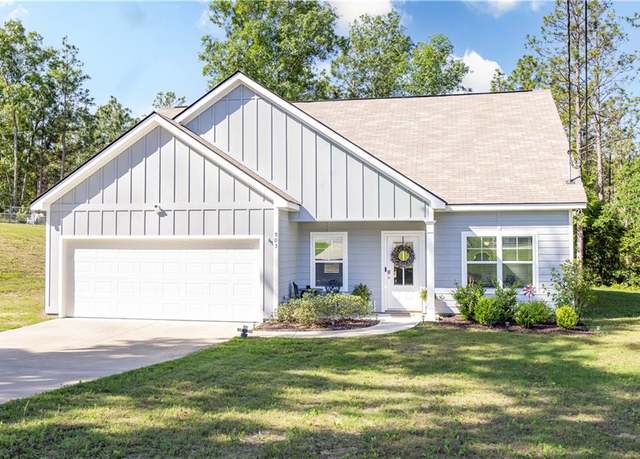 903 Lee Road 2087, Salem, AL 36874
903 Lee Road 2087, Salem, AL 36874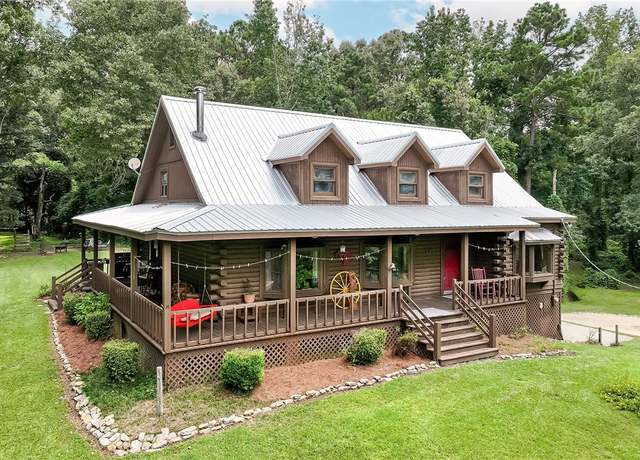 450 Lee Road 758, Opelika, AL 36804
450 Lee Road 758, Opelika, AL 36804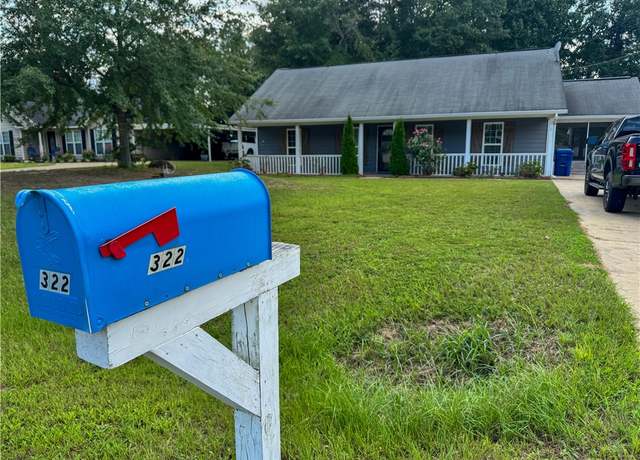 322 Lee Road 2086, Salem, AL 36874
322 Lee Road 2086, Salem, AL 36874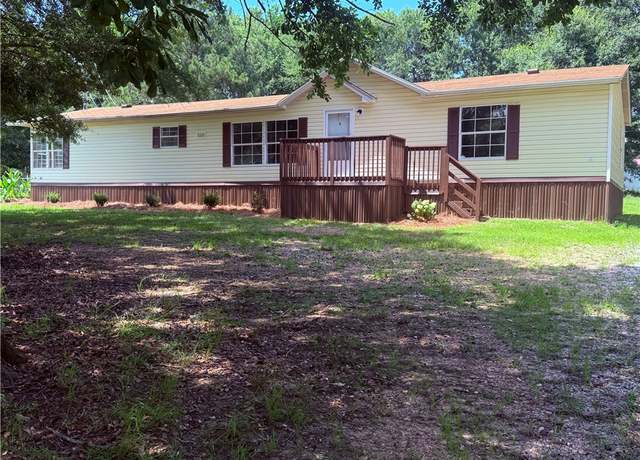 77 Lee Road 2044, Opelika, AL 36804
77 Lee Road 2044, Opelika, AL 36804Loading...
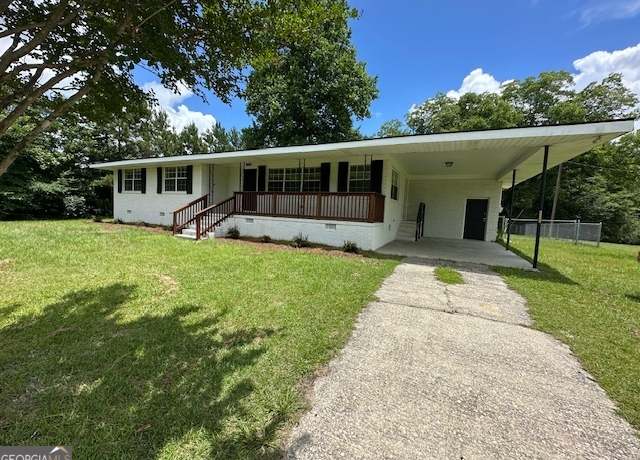 2288 AL Hwy 169, Opelika, AL 36804
2288 AL Hwy 169, Opelika, AL 36804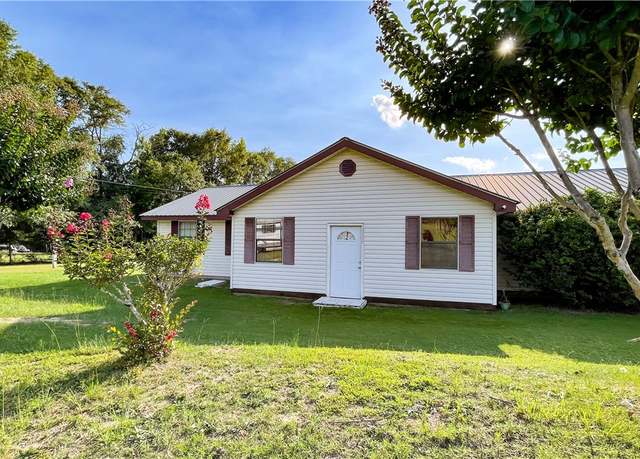 404 Lee Road 118, Opelika, AL 36804
404 Lee Road 118, Opelika, AL 36804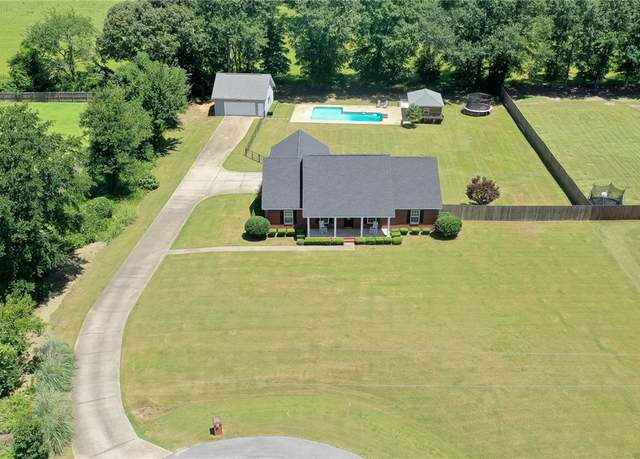 778 Lee Road 483, Opelika, AL 36804
778 Lee Road 483, Opelika, AL 36804 8954 Lee Road 175, Salem, AL 36874
8954 Lee Road 175, Salem, AL 36874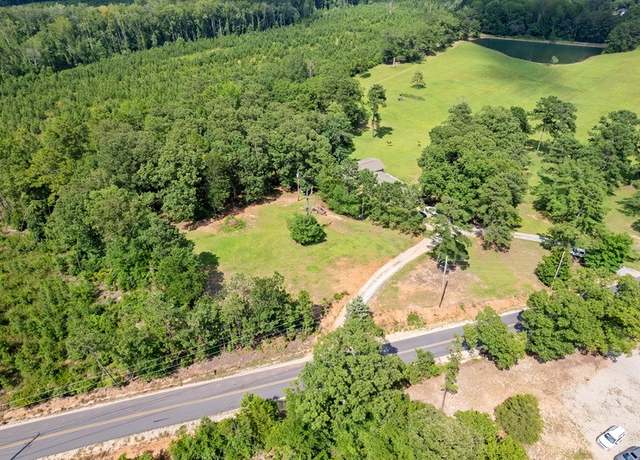 1325 Lee Road 117, Opelika, AL 36804
1325 Lee Road 117, Opelika, AL 36804 160 Firefly Ln, Opelika, AL 36804
160 Firefly Ln, Opelika, AL 36804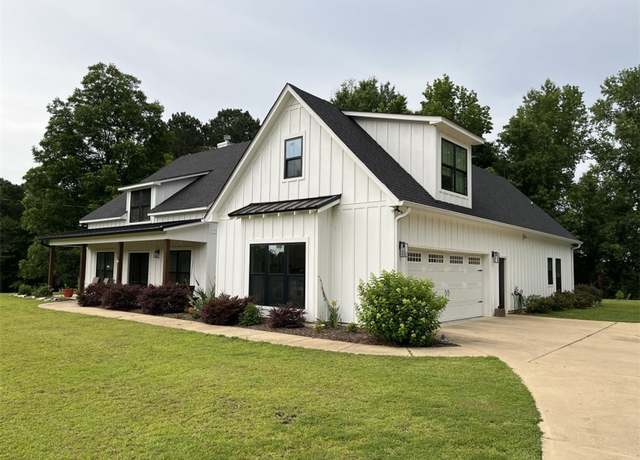 4636 Sandhill Rd, Auburn, AL 36830
4636 Sandhill Rd, Auburn, AL 36830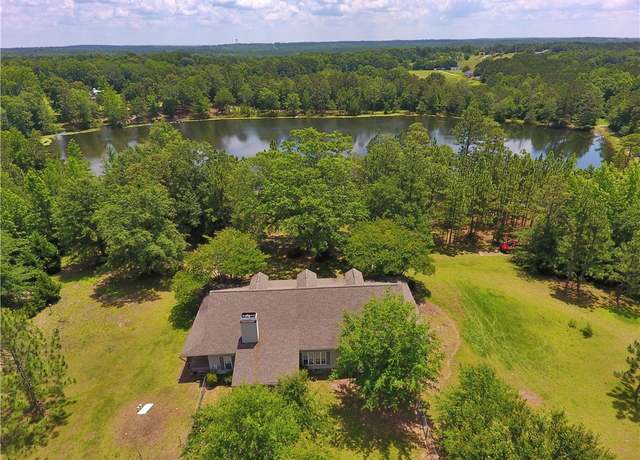 295 Lee Road 43, Opelika, AL 36804
295 Lee Road 43, Opelika, AL 36804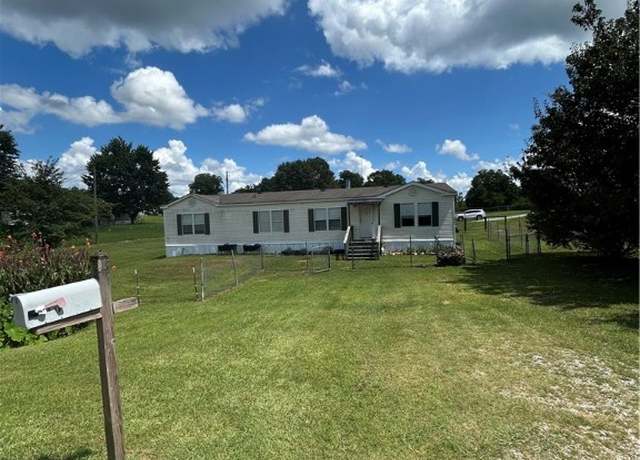 10625 AL Highway 51, Opelika, AL 36804
10625 AL Highway 51, Opelika, AL 36804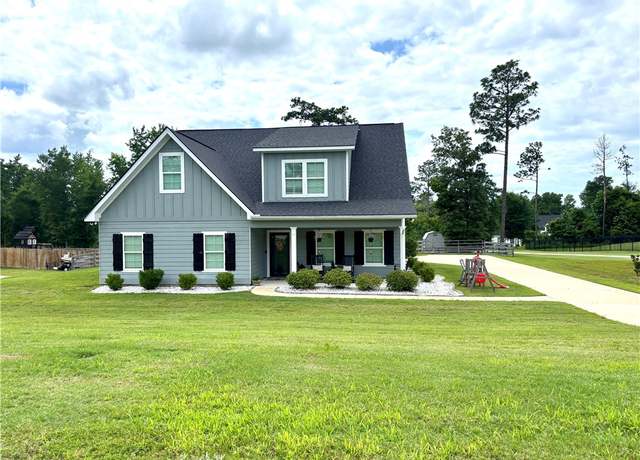 87 Lee Road 2224, Salem, AL 36874
87 Lee Road 2224, Salem, AL 36874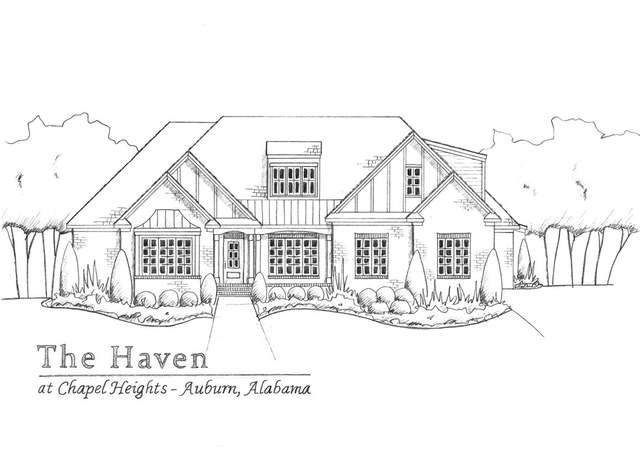 Lot 3 Chapel Heights Dr, Auburn, AL 36830
Lot 3 Chapel Heights Dr, Auburn, AL 36830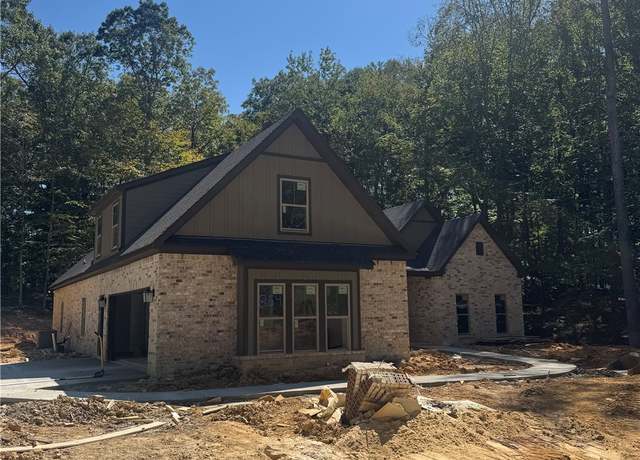 854 Ski Spray Pt, Opelika, AL 36804
854 Ski Spray Pt, Opelika, AL 36804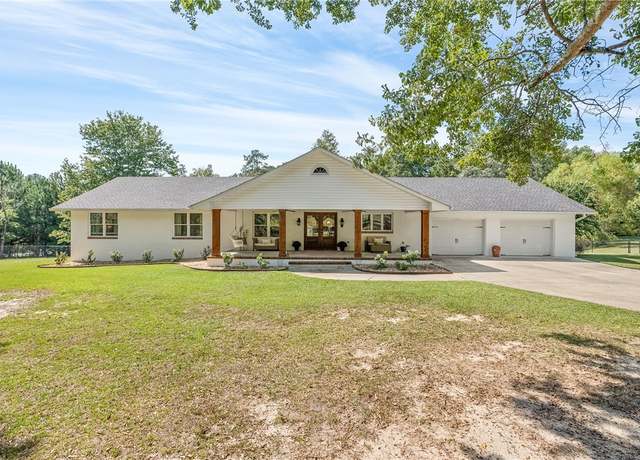 605 Lee Road 758, Opelika, AL 36804
605 Lee Road 758, Opelika, AL 36804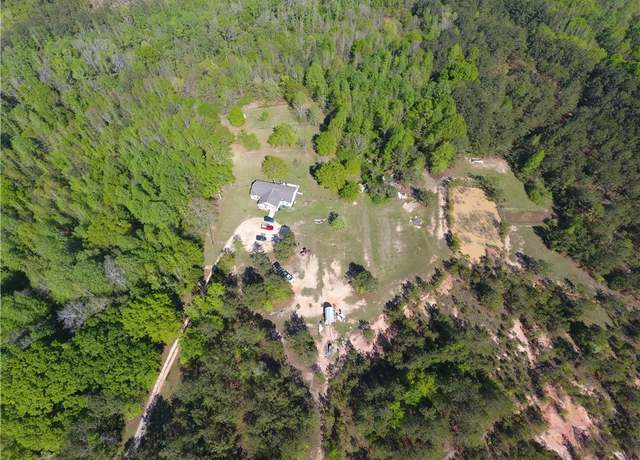 180 Lee Road 2065, Opelika, AL 36804
180 Lee Road 2065, Opelika, AL 36804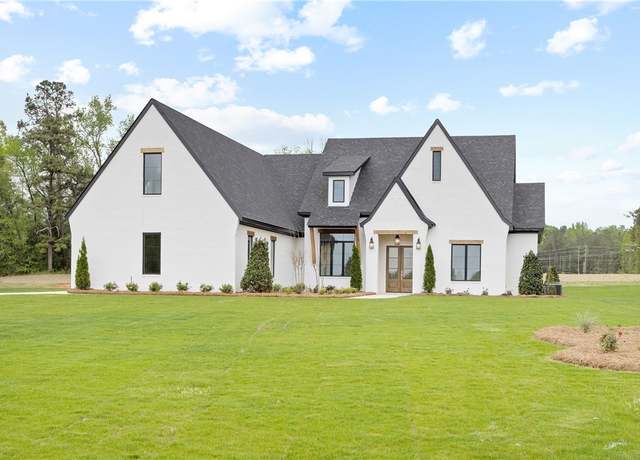 6807 Bramble Ln, Auburn, AL 36830
6807 Bramble Ln, Auburn, AL 36830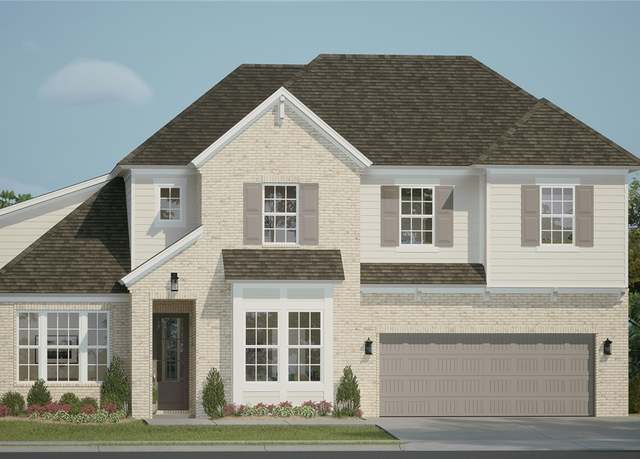 810 Summerlin Cir, Auburn, AL 36830
810 Summerlin Cir, Auburn, AL 36830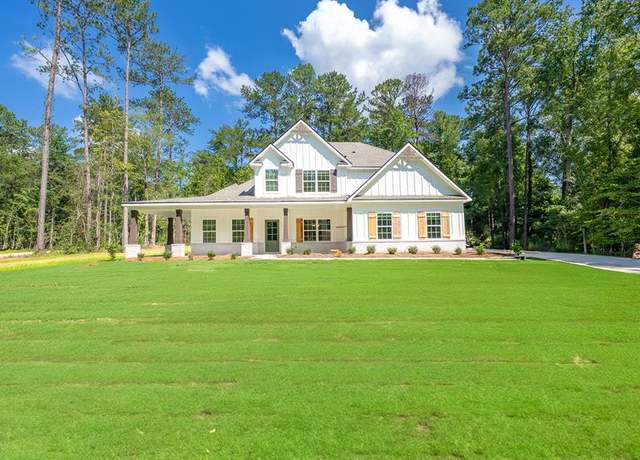 657 Lee Road 0334, Salem, AL 36874
657 Lee Road 0334, Salem, AL 36874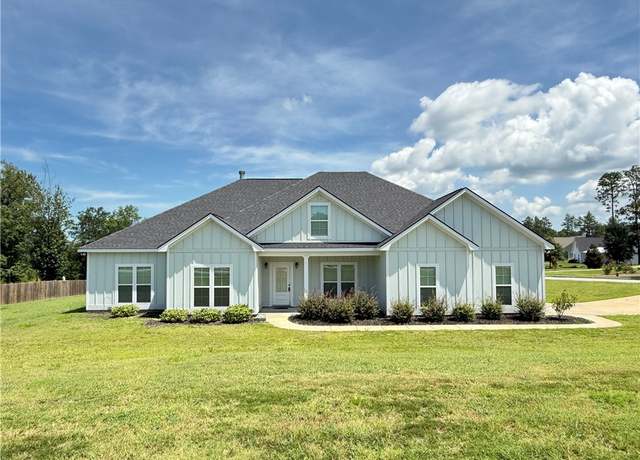 87 Lee Road 2223, Salem, AL 36874
87 Lee Road 2223, Salem, AL 36874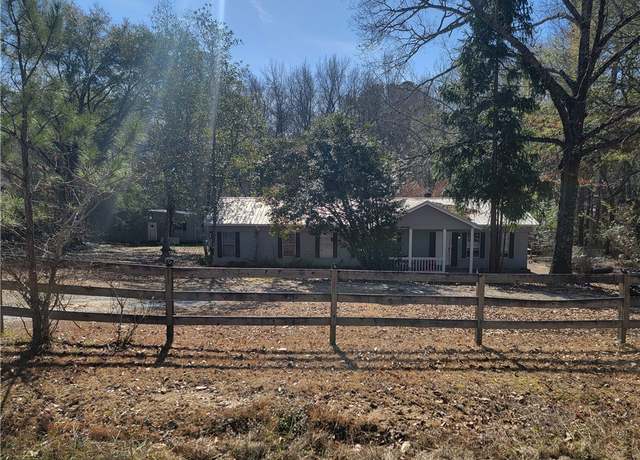 1401 Lee Road 47, Opelika, AL 36804
1401 Lee Road 47, Opelika, AL 36804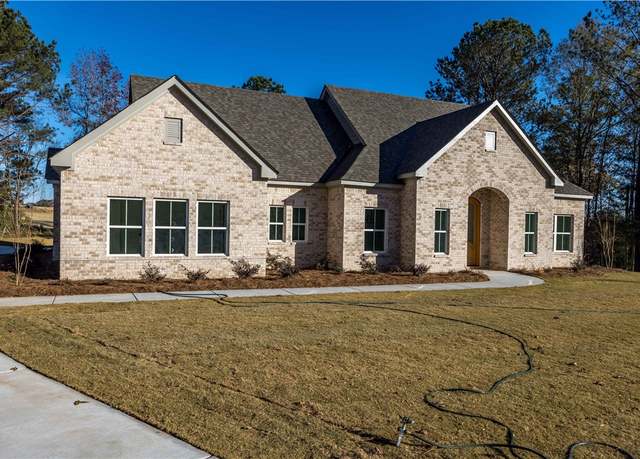 4245 Perfect Pass, Opelika, AL 36804
4245 Perfect Pass, Opelika, AL 36804 866 Ski Spray Pt, Opelika, AL 36804
866 Ski Spray Pt, Opelika, AL 36804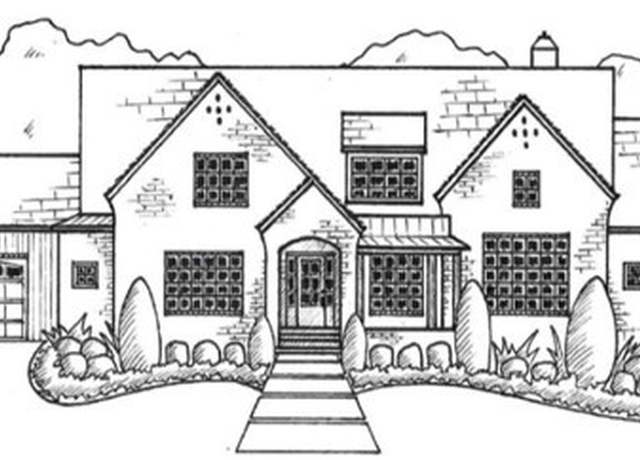 Lot 9 Chapel Heights Dr, Auburn, AL 36830
Lot 9 Chapel Heights Dr, Auburn, AL 36830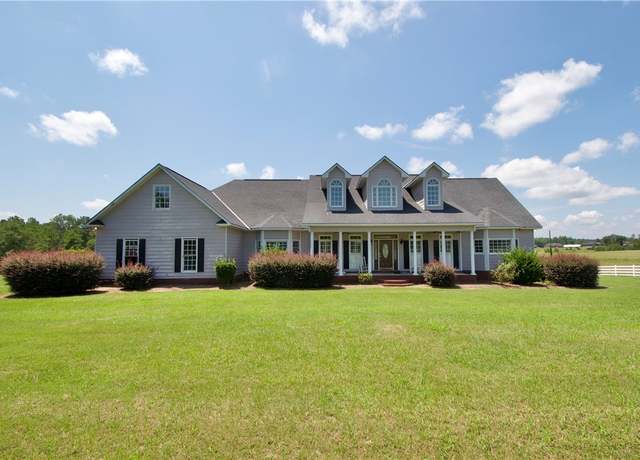 12239 AL Highway 169, Salem, AL 36874
12239 AL Highway 169, Salem, AL 36874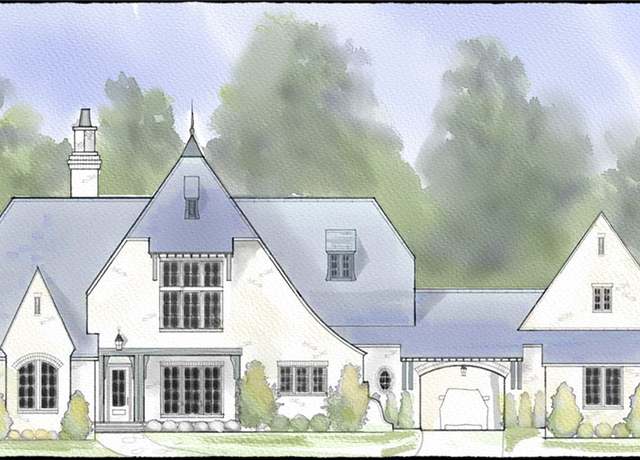 6804 Bramble Ln, Auburn, AL 36830
6804 Bramble Ln, Auburn, AL 36830 0 Lee Road 27, Opelika, AL 36804
0 Lee Road 27, Opelika, AL 36804Viewing page 1 of 2 (Download All)
 The data relating to real estate for sale on this web site comes in part from the Broker Reciprocity Program of Georgia MLS. Real estate listings held by brokerage firms other than Redfin are marked with the Broker Reciprocity logo and detailed information about them includes the name of the listing brokers. Information deemed reliable but not guaranteed. Copyright 2025 Georgia MLS. All rights reserved.
The data relating to real estate for sale on this web site comes in part from the Broker Reciprocity Program of Georgia MLS. Real estate listings held by brokerage firms other than Redfin are marked with the Broker Reciprocity logo and detailed information about them includes the name of the listing brokers. Information deemed reliable but not guaranteed. Copyright 2025 Georgia MLS. All rights reserved.More to explore in Beauregard High School, AL
- Featured
- Price
- Bedroom
Popular Markets in Alabama
- Huntsville homes for sale$351,500
- Birmingham homes for sale$164,450
- Mobile homes for sale$234,500
- Madison homes for sale$525,000
- Montgomery homes for sale$205,000
- Gulf Shores homes for sale$515,000






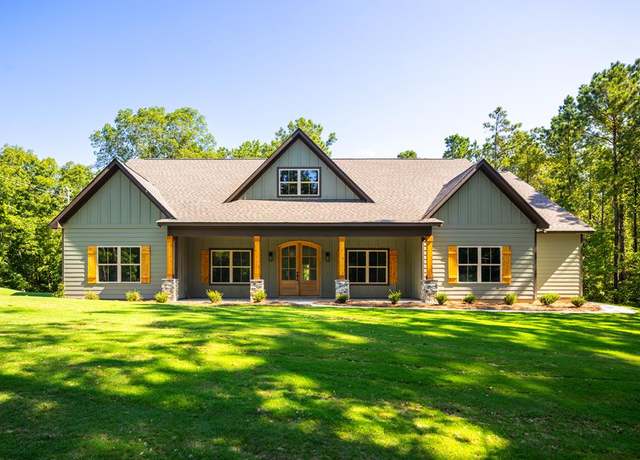
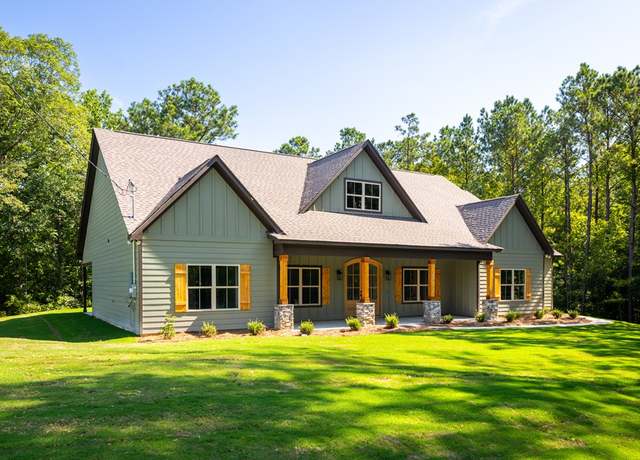
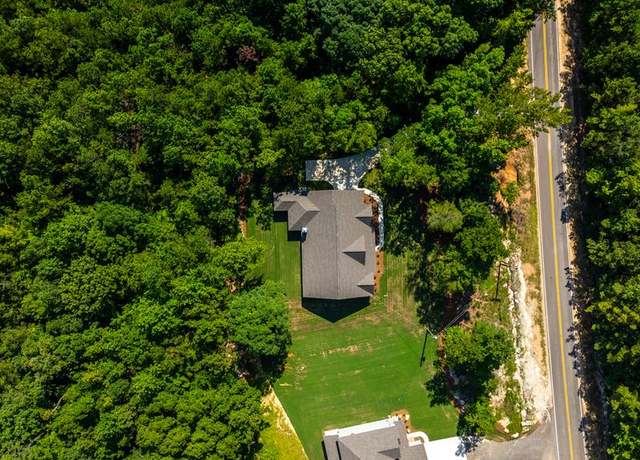
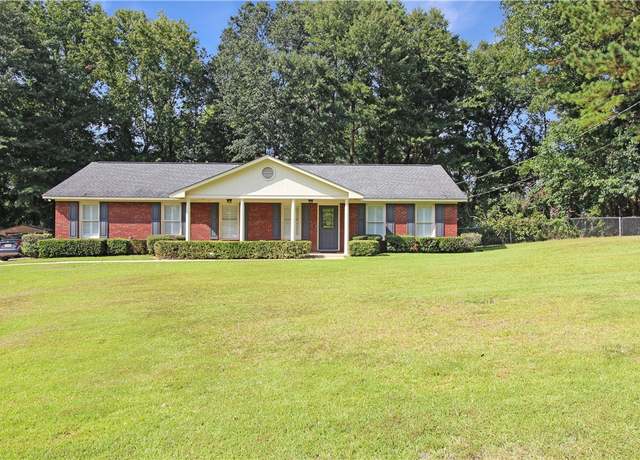
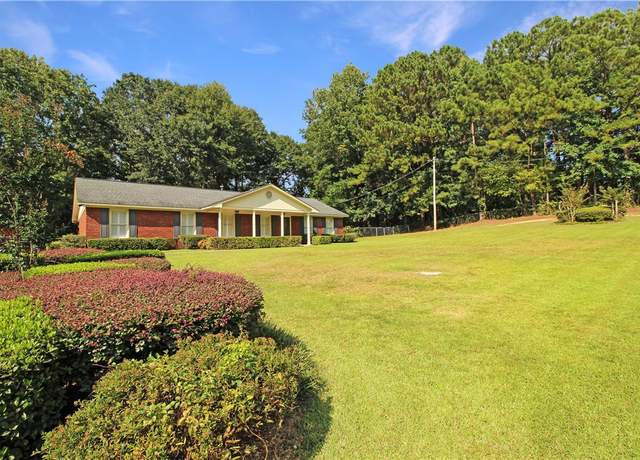
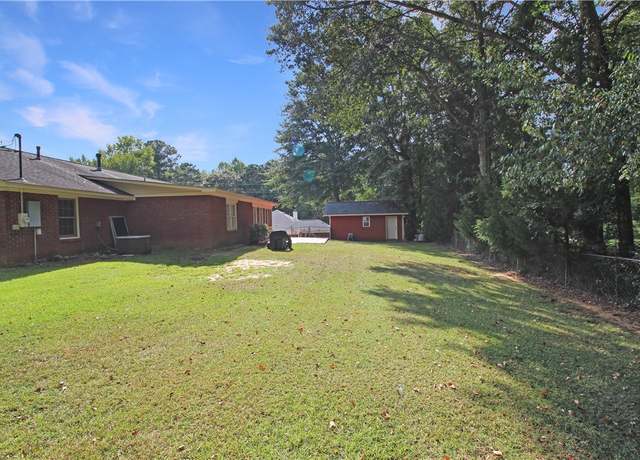


 United States
United States Canada
Canada