More to explore in Farmville Central High School, NC
- Featured
- Price
- Bedroom
Popular Markets in North Carolina
- Charlotte homes for sale$429,900
- Raleigh homes for sale$444,900
- Cary homes for sale$615,000
- Durham homes for sale$430,000
- Asheville homes for sale$549,900
- Apex homes for sale$629,500
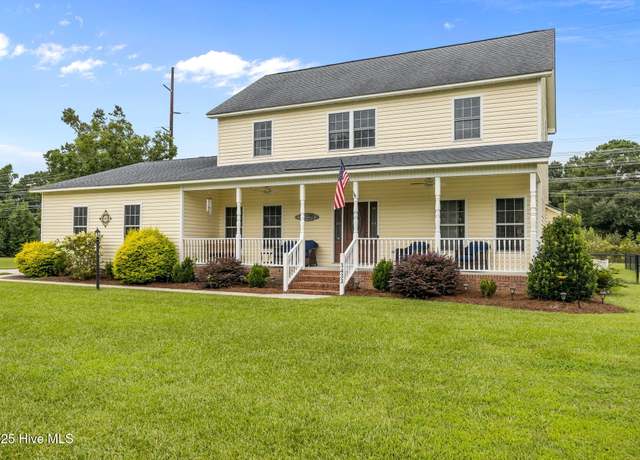 3433 Birchwood Dr, Farmville, NC 27828
3433 Birchwood Dr, Farmville, NC 27828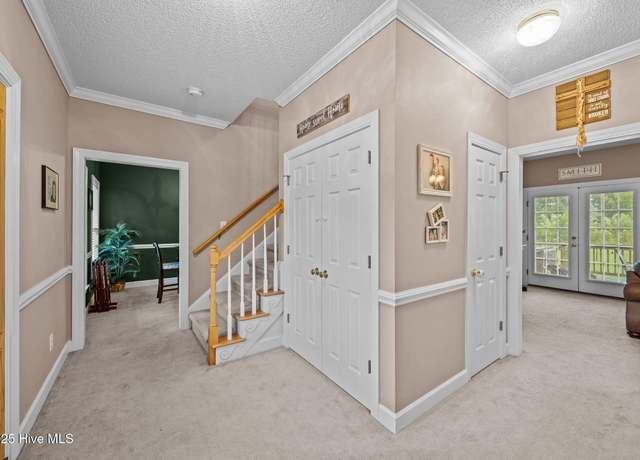 3433 Birchwood Dr, Farmville, NC 27828
3433 Birchwood Dr, Farmville, NC 27828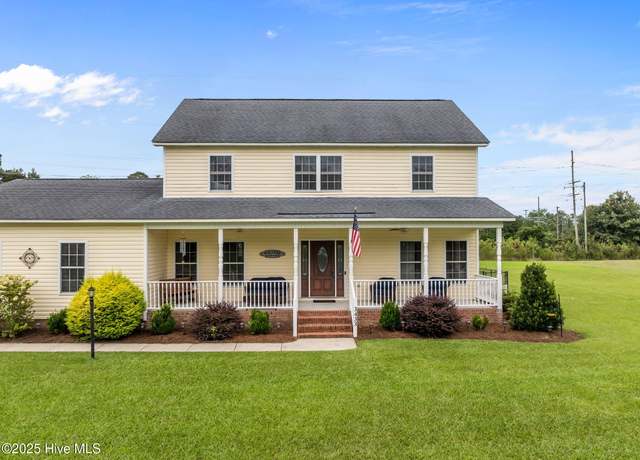 3433 Birchwood Dr, Farmville, NC 27828
3433 Birchwood Dr, Farmville, NC 27828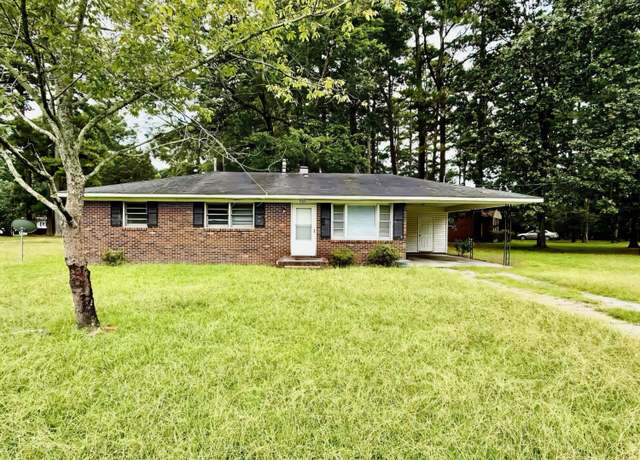 4137 Martha Loop, Farmville, NC 27828
4137 Martha Loop, Farmville, NC 27828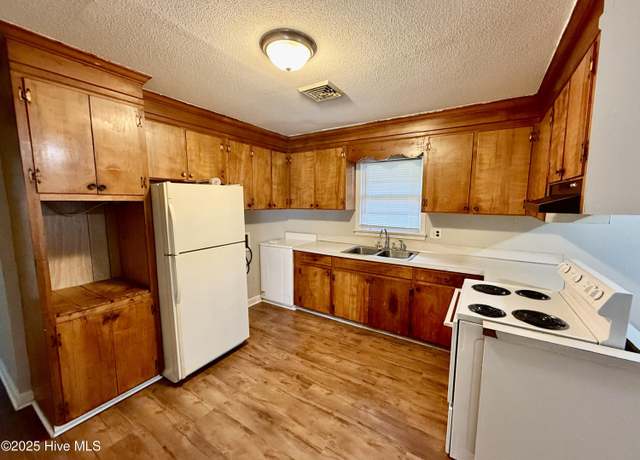 4137 Martha Loop, Farmville, NC 27828
4137 Martha Loop, Farmville, NC 27828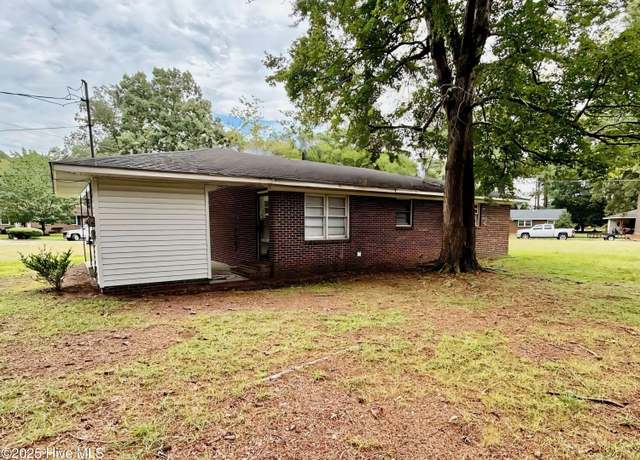 4137 Martha Loop, Farmville, NC 27828
4137 Martha Loop, Farmville, NC 27828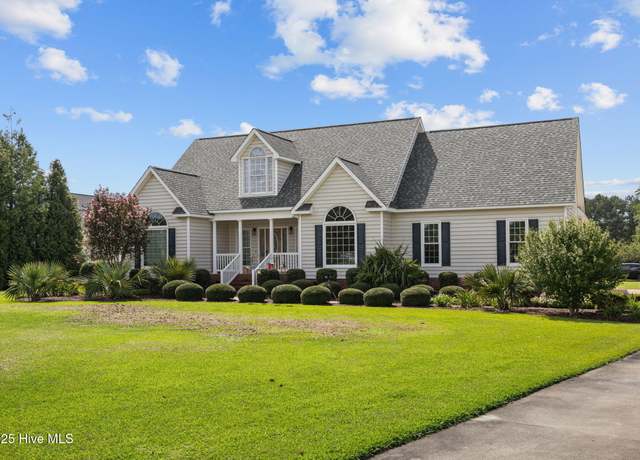 3416 Charter Oaks Dr, Farmville, NC 27828
3416 Charter Oaks Dr, Farmville, NC 27828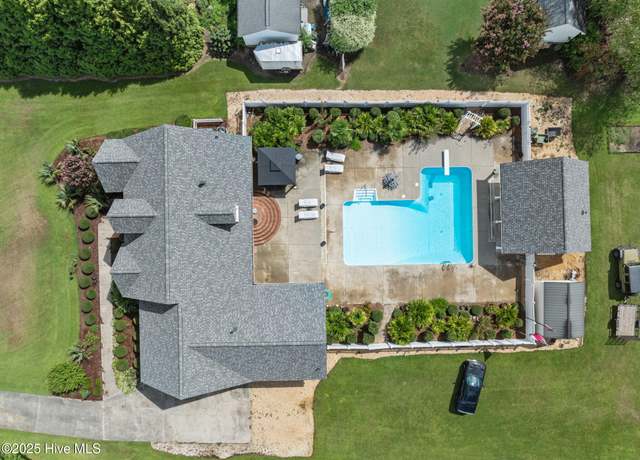 3416 Charter Oaks Dr, Farmville, NC 27828
3416 Charter Oaks Dr, Farmville, NC 27828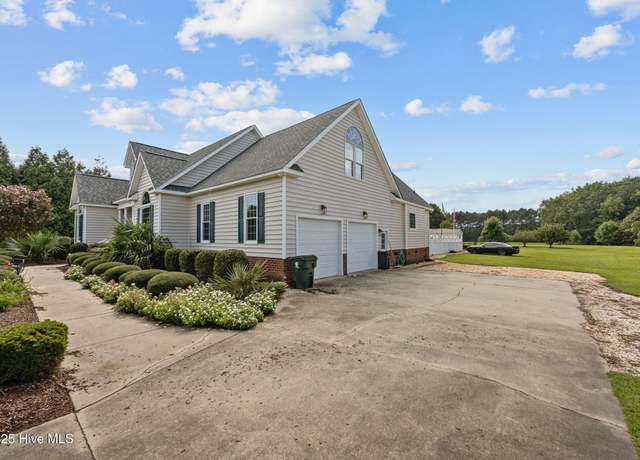 3416 Charter Oaks Dr, Farmville, NC 27828
3416 Charter Oaks Dr, Farmville, NC 27828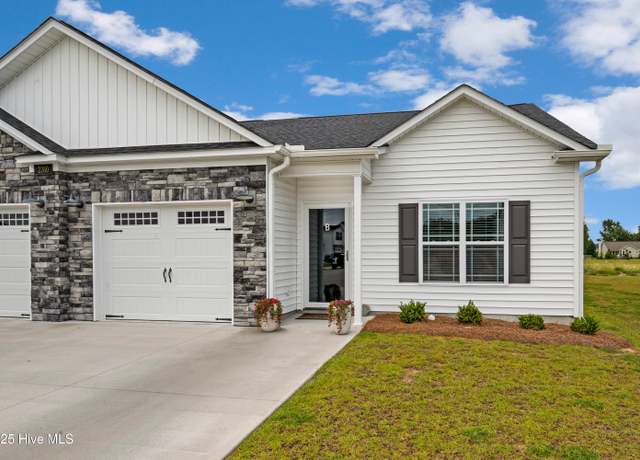 2310 Sweet Bay Dr Unit B, Greenville, NC 27834
2310 Sweet Bay Dr Unit B, Greenville, NC 27834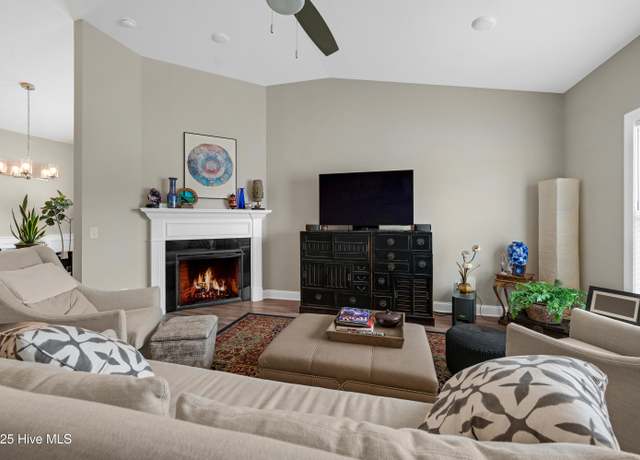 2310 Sweet Bay Dr Unit B, Greenville, NC 27834
2310 Sweet Bay Dr Unit B, Greenville, NC 27834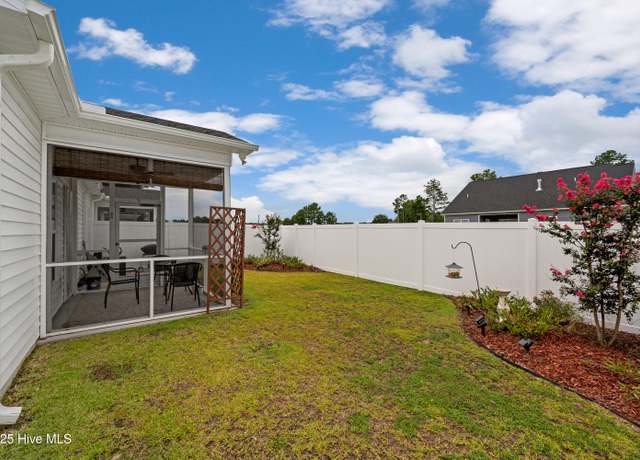 2310 Sweet Bay Dr Unit B, Greenville, NC 27834
2310 Sweet Bay Dr Unit B, Greenville, NC 27834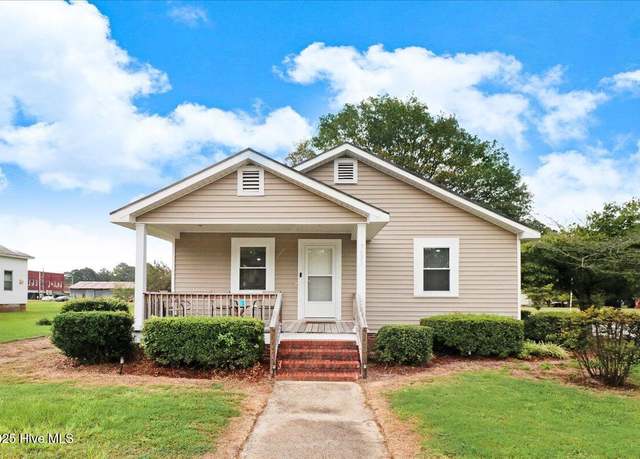 3631 S Lynch St, Fountain, NC 27829
3631 S Lynch St, Fountain, NC 27829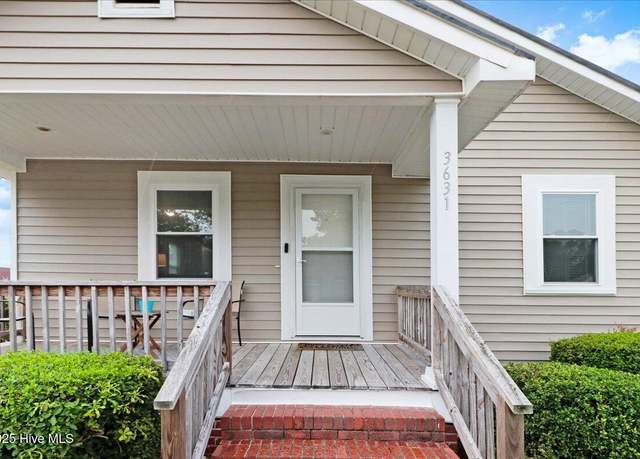 3631 S Lynch St, Fountain, NC 27829
3631 S Lynch St, Fountain, NC 27829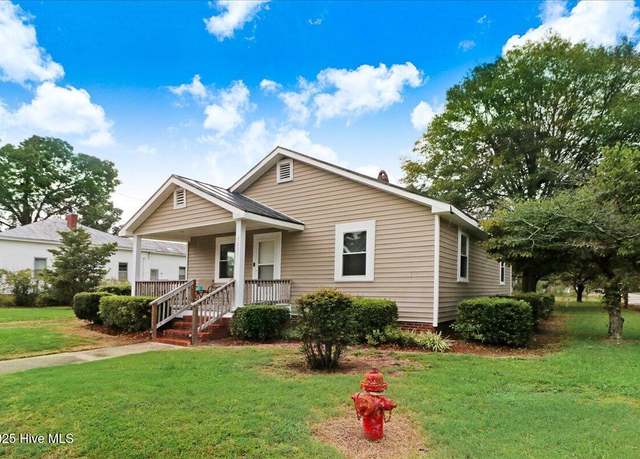 3631 S Lynch St, Fountain, NC 27829
3631 S Lynch St, Fountain, NC 27829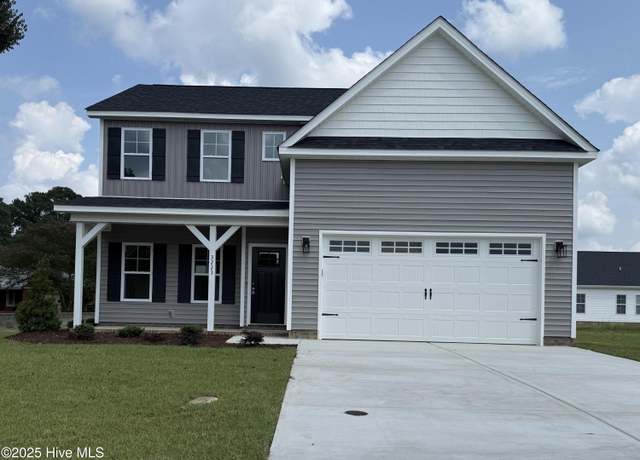 3223 Meadow Dr, Farmville, NC 27828
3223 Meadow Dr, Farmville, NC 27828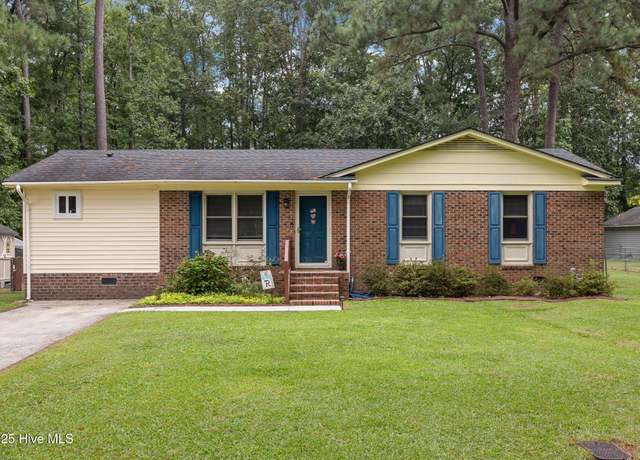 1642 Bunch Ln, Greenville, NC 27834
1642 Bunch Ln, Greenville, NC 27834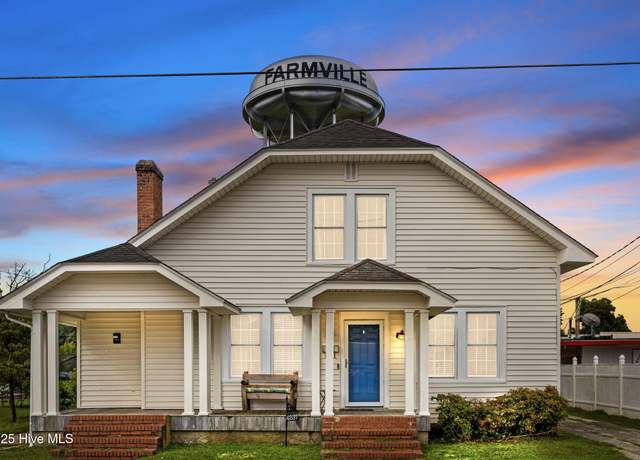 4237 East Pine St, Farmville, NC 27828
4237 East Pine St, Farmville, NC 27828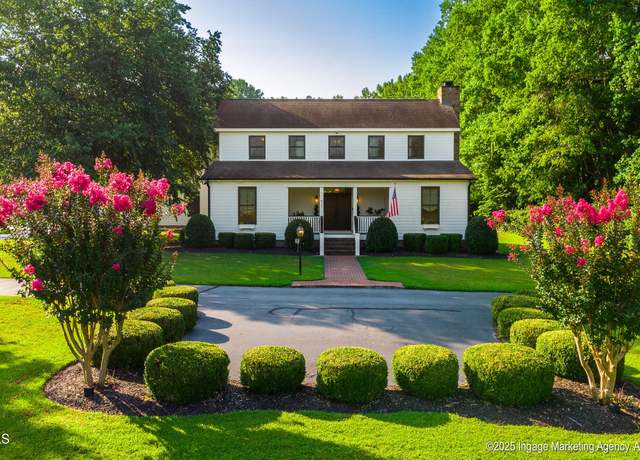 621 Voa Site C Rd, Greenville, NC 27834
621 Voa Site C Rd, Greenville, NC 27834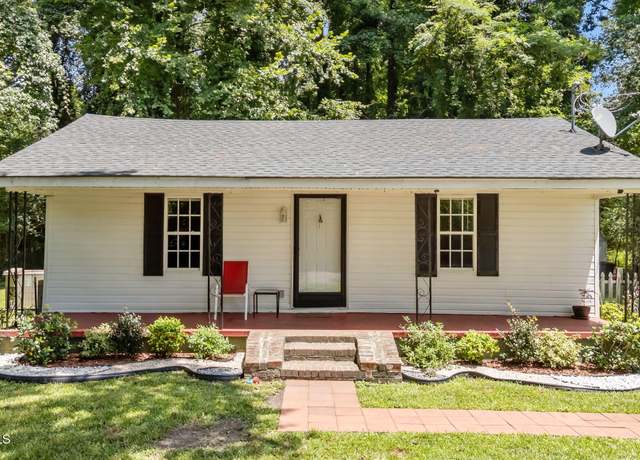 3303 N Jefferson St, Fountain, NC 27829
3303 N Jefferson St, Fountain, NC 27829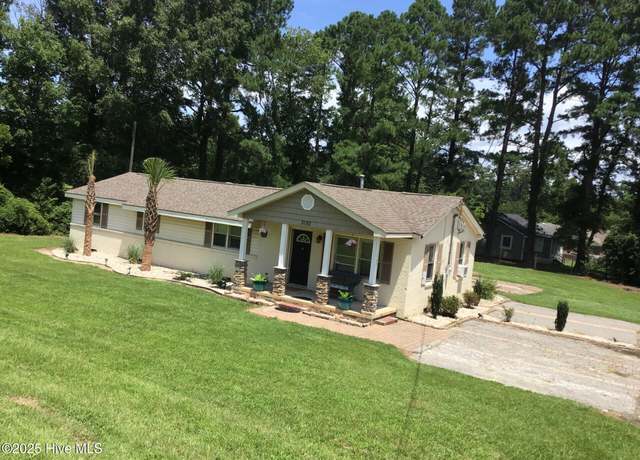 3192 Nc 43, Greenville, NC 27834
3192 Nc 43, Greenville, NC 27834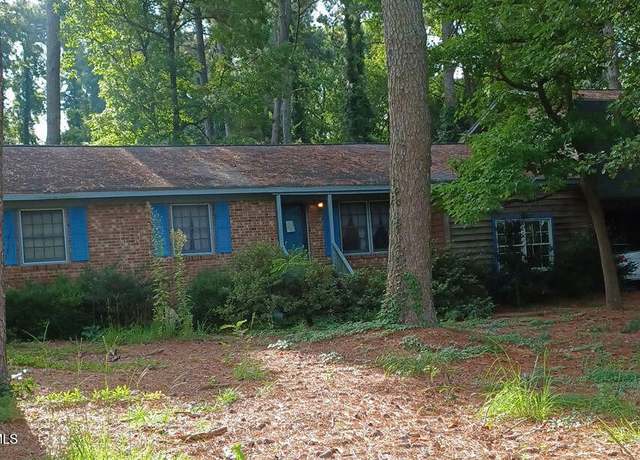 2044 Mozingo Rd, Greenville, NC 27834
2044 Mozingo Rd, Greenville, NC 27834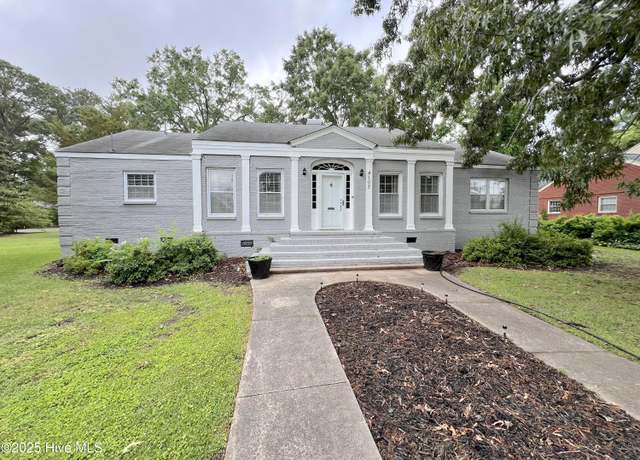 3348 North Pitt St, Farmville, NC 27828
3348 North Pitt St, Farmville, NC 27828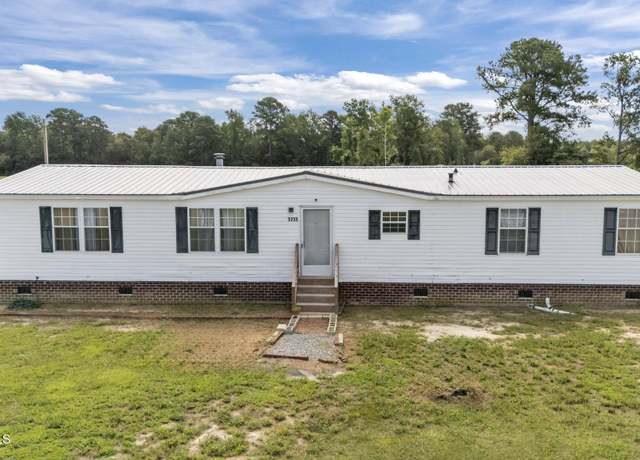 5235 Nc Highway 222, Fountain, NC 27829
5235 Nc Highway 222, Fountain, NC 27829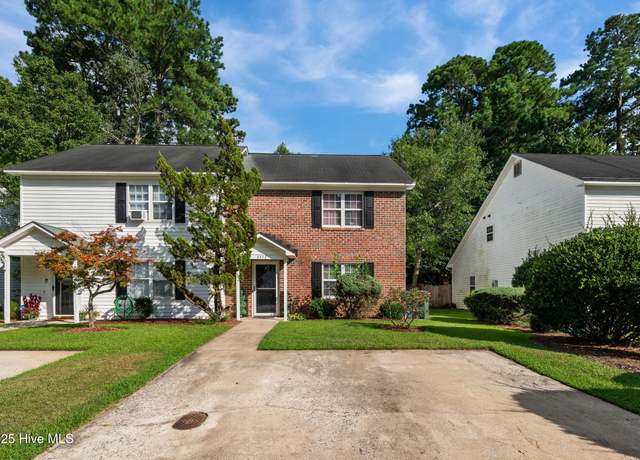 3453 Westgate Dr, Greenville, NC 27834
3453 Westgate Dr, Greenville, NC 27834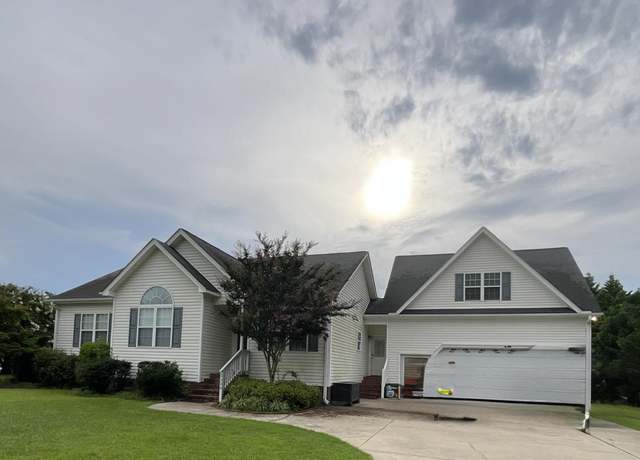 2536 Nash Joyner Rd, Farmville, NC 27828
2536 Nash Joyner Rd, Farmville, NC 27828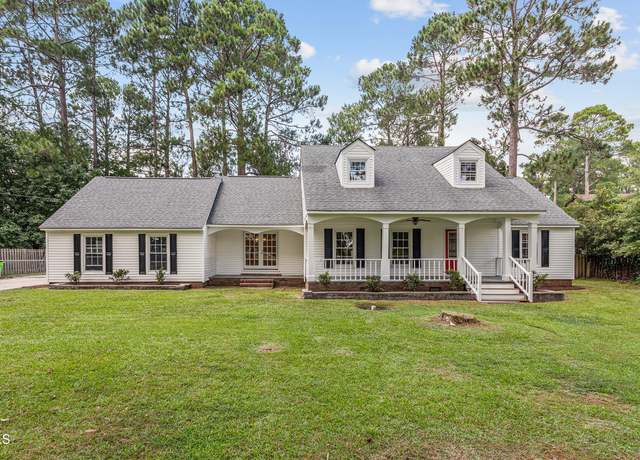 3226 Circle Dr, Farmville, NC 27828
3226 Circle Dr, Farmville, NC 27828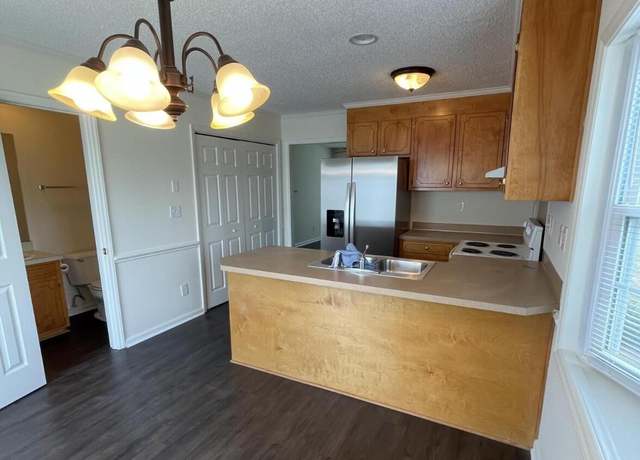 2104 Flagstone Ct Unit A1, Greenville, NC 27834
2104 Flagstone Ct Unit A1, Greenville, NC 27834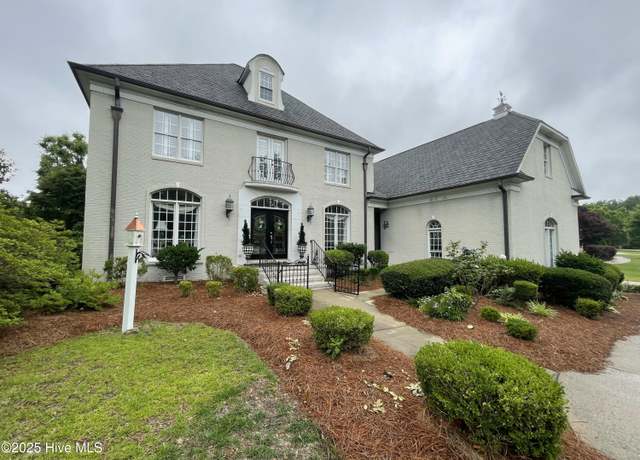 301 Woodspring Ln, Greenville, NC 27834
301 Woodspring Ln, Greenville, NC 27834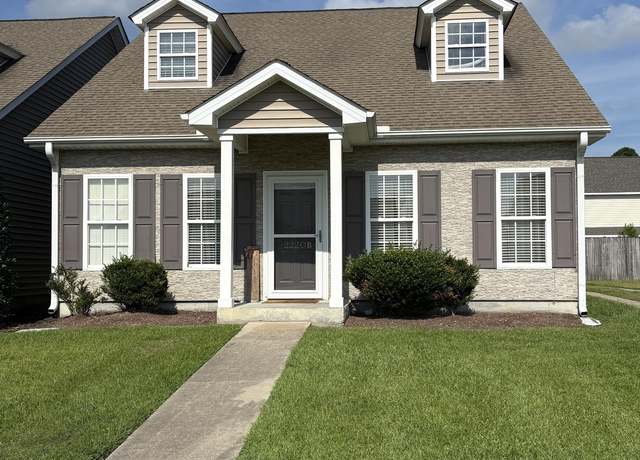 2220 Brookville Dr Unit B, Greenville, NC 27834
2220 Brookville Dr Unit B, Greenville, NC 27834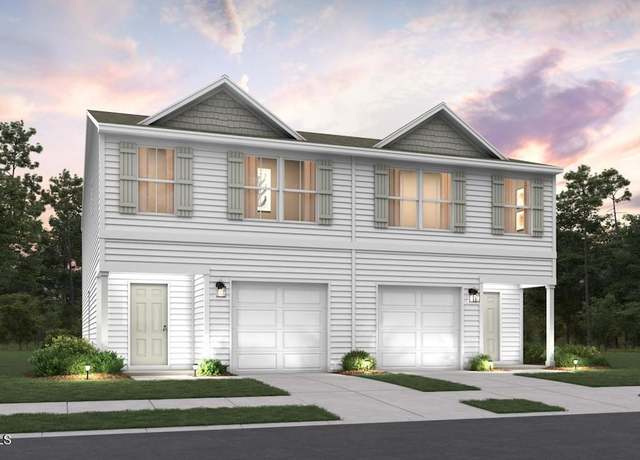 2413 A Brookville Dr, Greenville, NC 27834
2413 A Brookville Dr, Greenville, NC 27834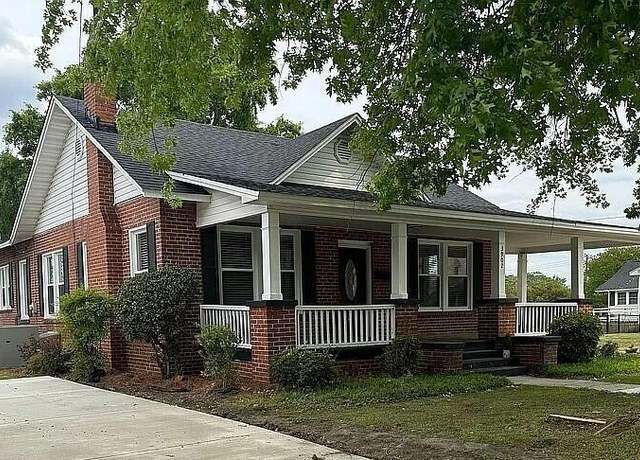 3902 W Wilson St, Farmville, NC 27828
3902 W Wilson St, Farmville, NC 27828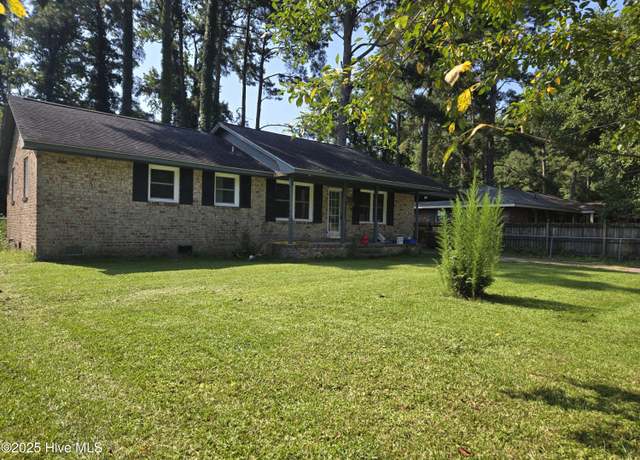 4118 Melissa Dr, Farmville, NC 27828
4118 Melissa Dr, Farmville, NC 27828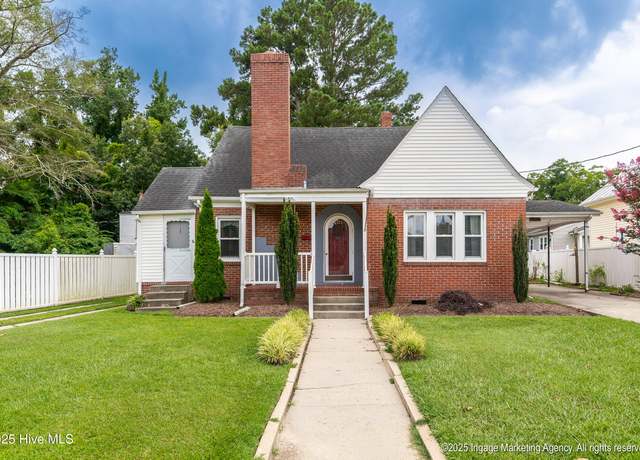 4121 Grimmersburg St, Farmville, NC 27828
4121 Grimmersburg St, Farmville, NC 27828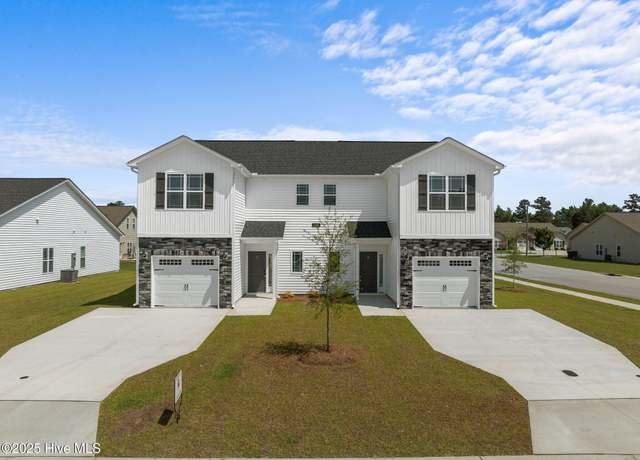 4301 Laurel Ridge Dr Unit B, Greenville, NC 27834
4301 Laurel Ridge Dr Unit B, Greenville, NC 27834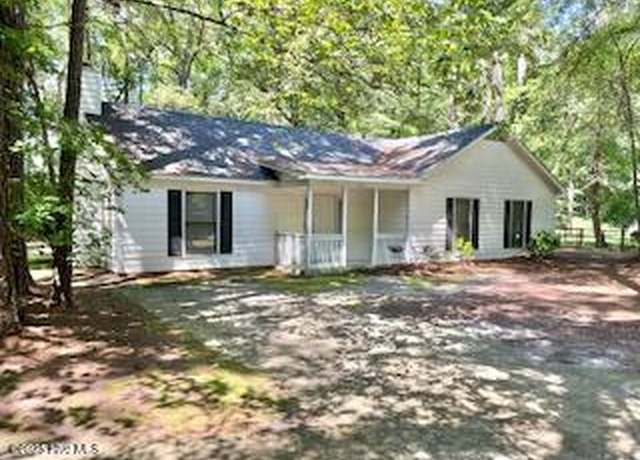 1587 Rosemond Dr, Greenville, NC 27834
1587 Rosemond Dr, Greenville, NC 27834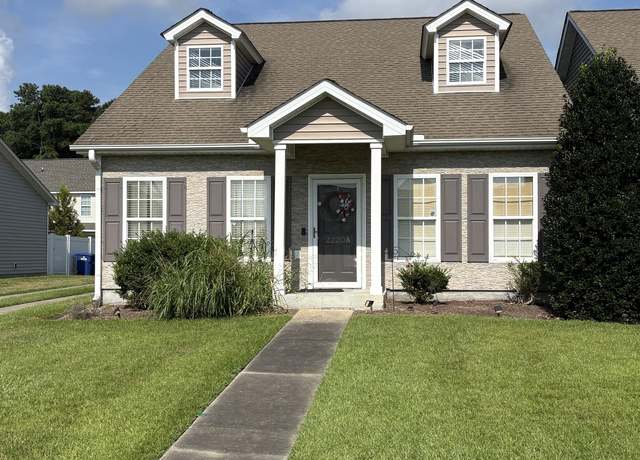 2220 Brookville Dr Unit A, Greenville, NC 27834
2220 Brookville Dr Unit A, Greenville, NC 27834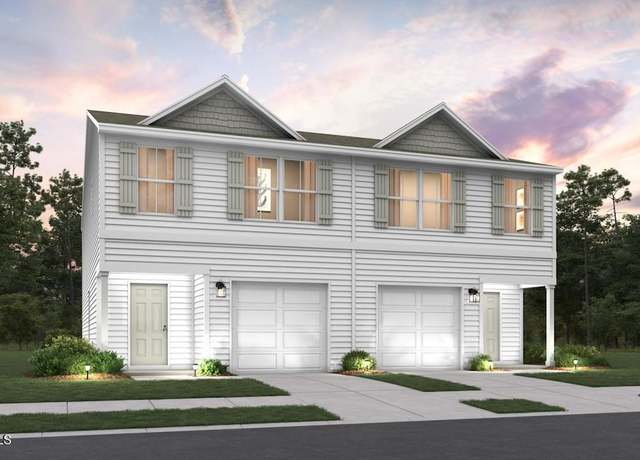 2401 B Brookville Dr, Greenville, NC 27834
2401 B Brookville Dr, Greenville, NC 27834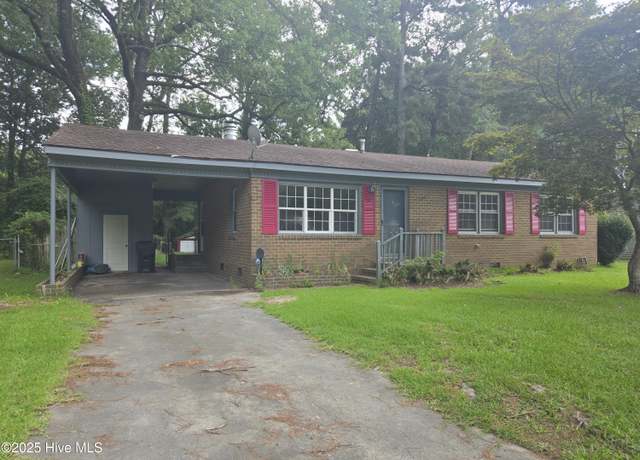 4164 Melissa Dr, Farmville, NC 27828
4164 Melissa Dr, Farmville, NC 27828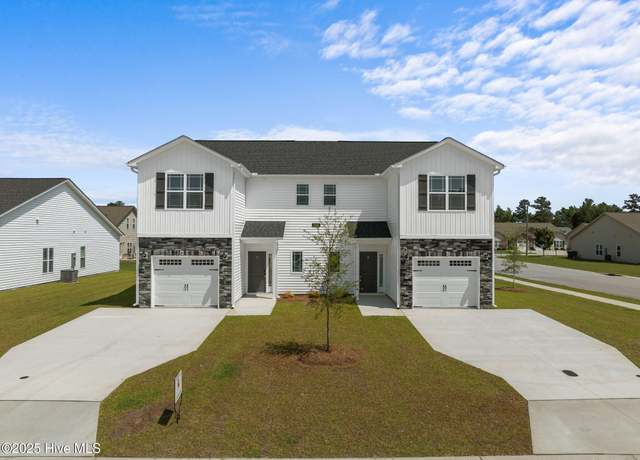 4301 Laurel Ridge Dr Unit A, Greenville, NC 27834
4301 Laurel Ridge Dr Unit A, Greenville, NC 27834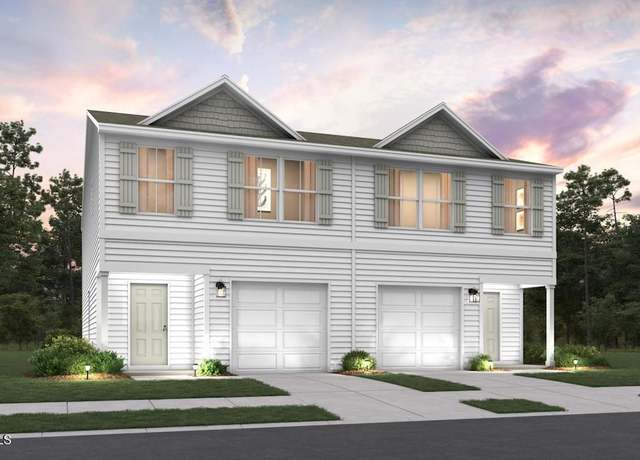 2405 A Brookville Dr, Greenville, NC 27834
2405 A Brookville Dr, Greenville, NC 27834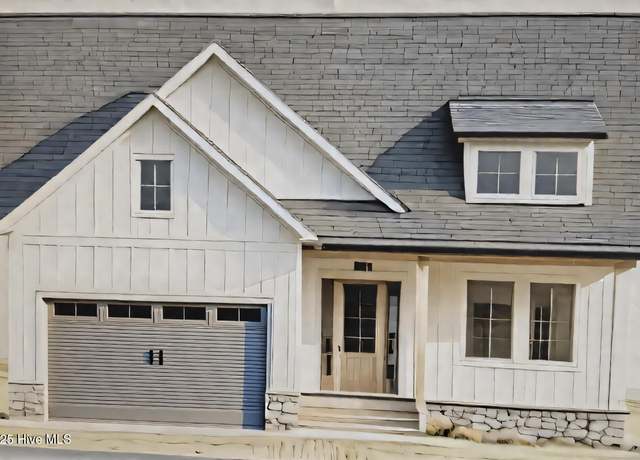 4266 Pinehurst Ct, Farmville, NC 27828
4266 Pinehurst Ct, Farmville, NC 27828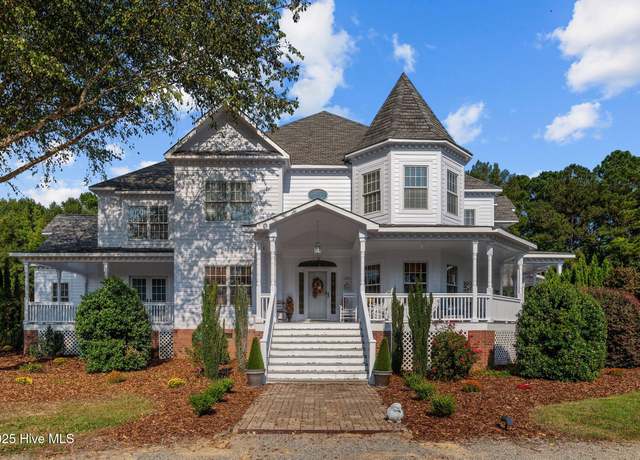 7264 Nc 43, Macclesfield, NC 27852
7264 Nc 43, Macclesfield, NC 27852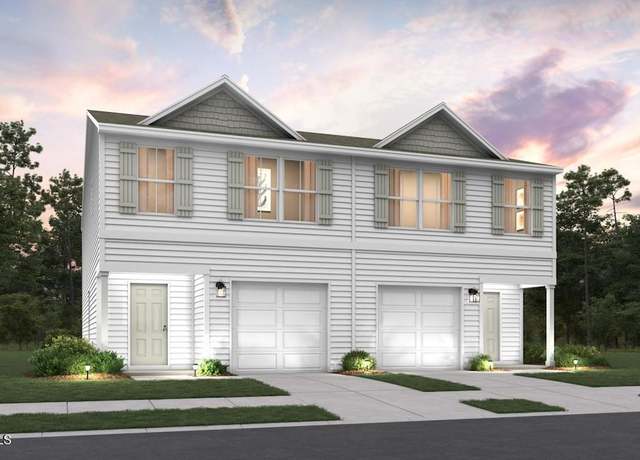 2400 A Brookville Dr, Greenville, NC 27834
2400 A Brookville Dr, Greenville, NC 27834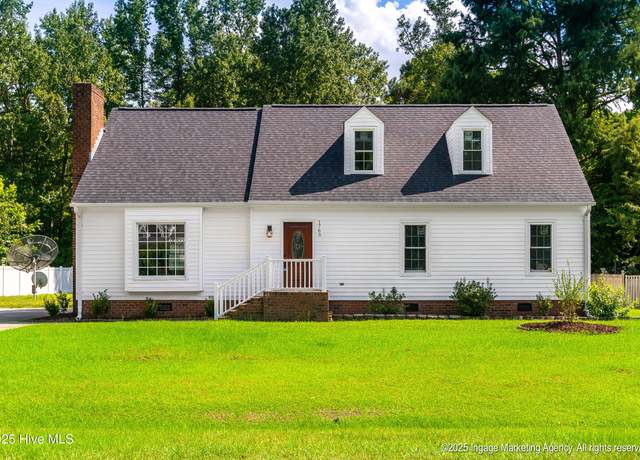 1765 Garner Rd, Greenville, NC 27834
1765 Garner Rd, Greenville, NC 27834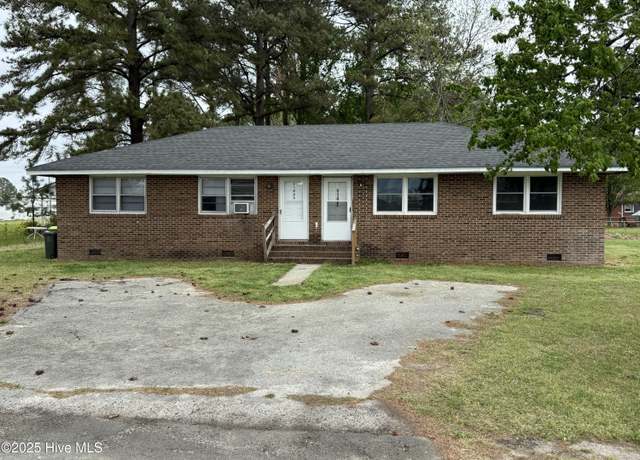 4142 Corbett Cir, Farmville, NC 27828
4142 Corbett Cir, Farmville, NC 27828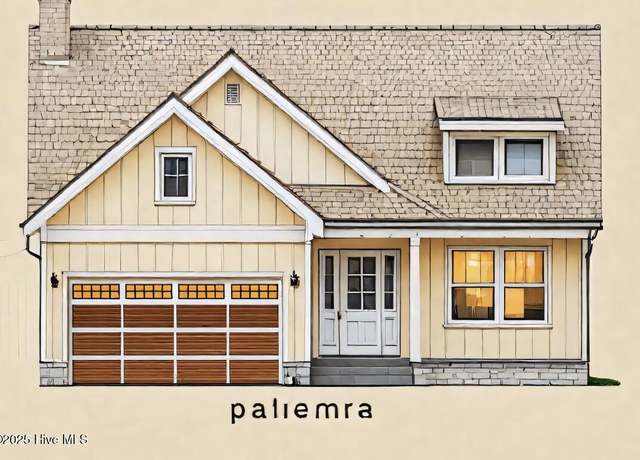 4252 Pinehurst Ct, Farmville, NC 27828
4252 Pinehurst Ct, Farmville, NC 27828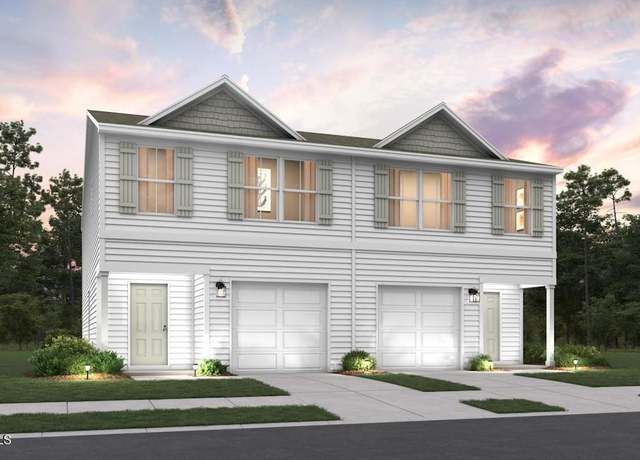 2409 B Brookville Dr, Greenville, NC 27834
2409 B Brookville Dr, Greenville, NC 27834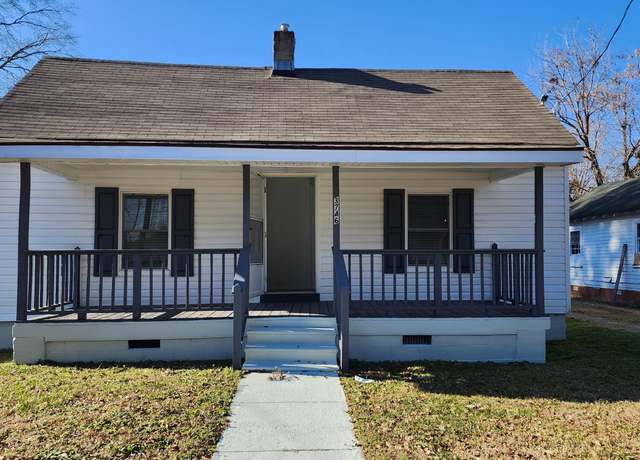 3746 Cameron St, Farmville, NC 27828
3746 Cameron St, Farmville, NC 27828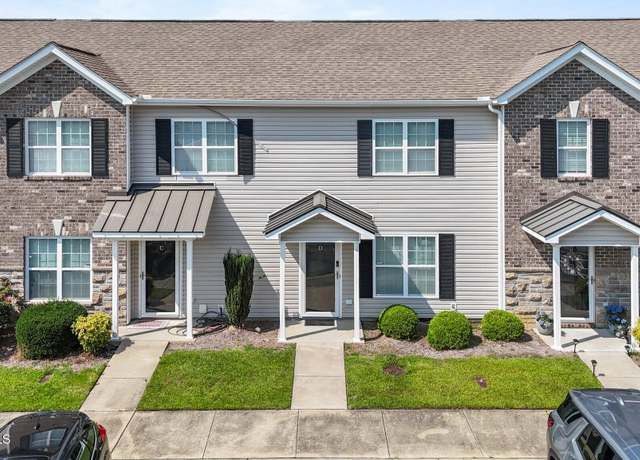 104 Chandler Dr Unit D, Greenville, NC 27834
104 Chandler Dr Unit D, Greenville, NC 27834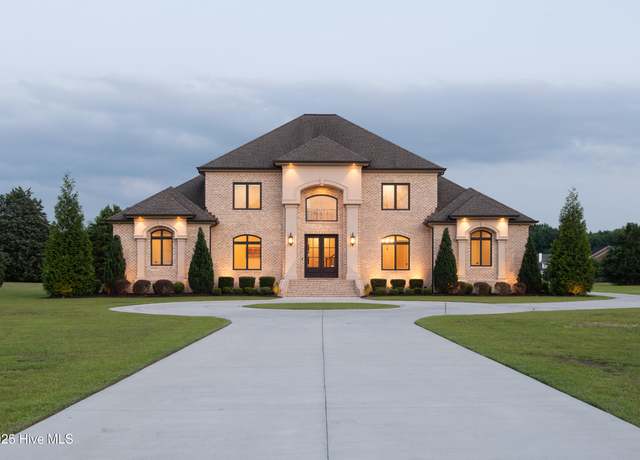 541 White Horse Dr, Greenville, NC 27834
541 White Horse Dr, Greenville, NC 27834

 United States
United States Canada
Canada