More to explore in Charles B Aycock High School, NC
- Featured
- Price
- Bedroom
Popular Markets in North Carolina
- Charlotte homes for sale$437,545
- Raleigh homes for sale$450,000
- Cary homes for sale$610,000
- Durham homes for sale$435,000
- Asheville homes for sale$556,500
- Apex homes for sale$595,000
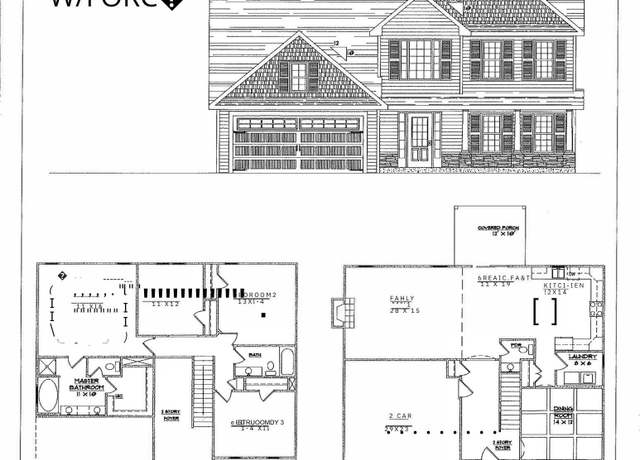 215 Talton Estates Dr, Pikeville, NC 27863
215 Talton Estates Dr, Pikeville, NC 27863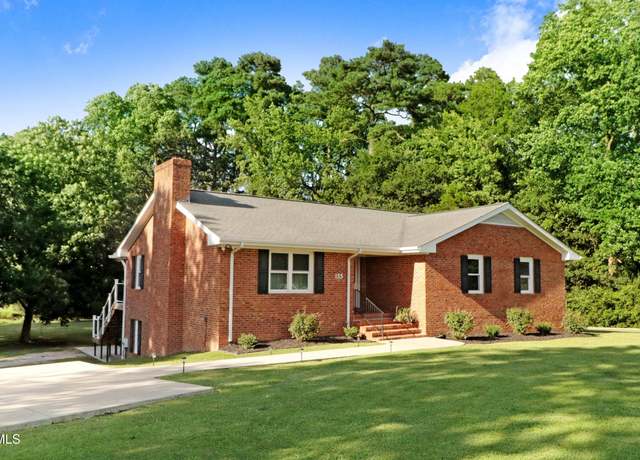 155 Hillside Dr, Goldsboro, NC 27530
155 Hillside Dr, Goldsboro, NC 27530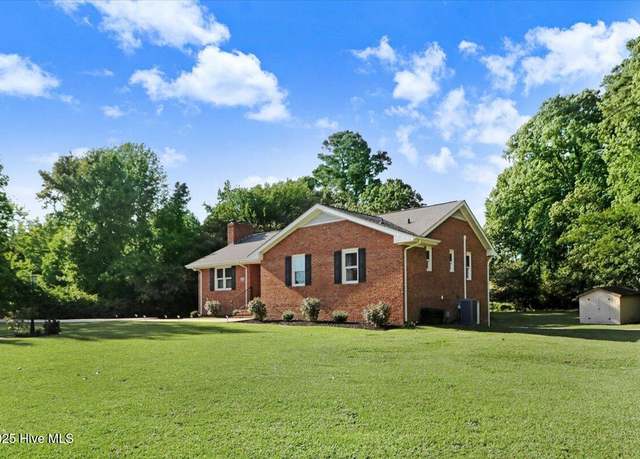 155 Hillside Dr, Goldsboro, NC 27530
155 Hillside Dr, Goldsboro, NC 27530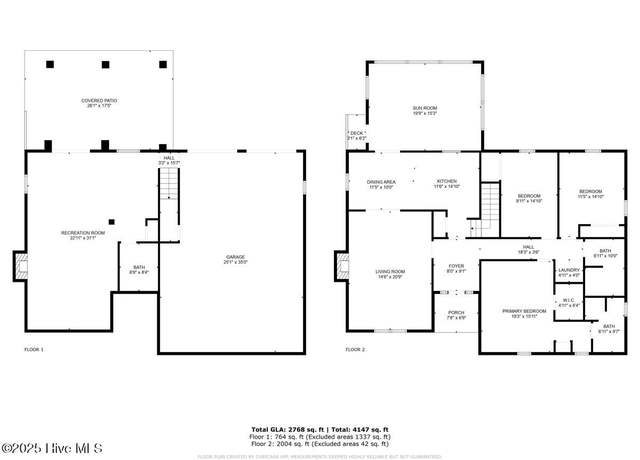 155 Hillside Dr, Goldsboro, NC 27530
155 Hillside Dr, Goldsboro, NC 27530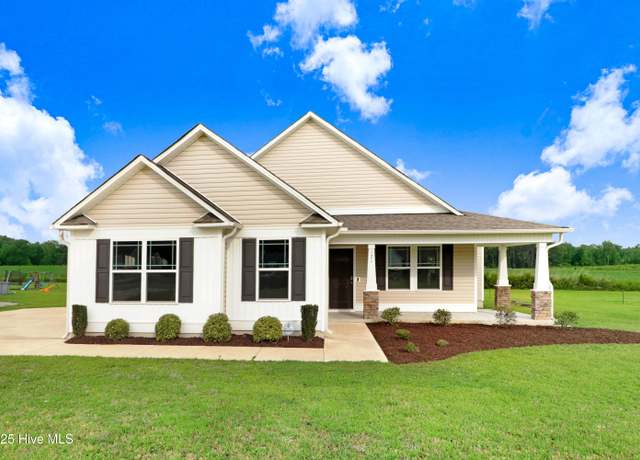 121 Highland Park Dr, Goldsboro, NC 27534
121 Highland Park Dr, Goldsboro, NC 27534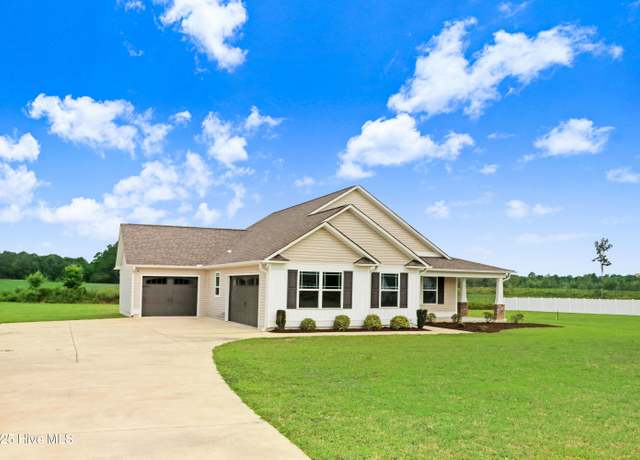 121 Highland Park Dr, Goldsboro, NC 27534
121 Highland Park Dr, Goldsboro, NC 27534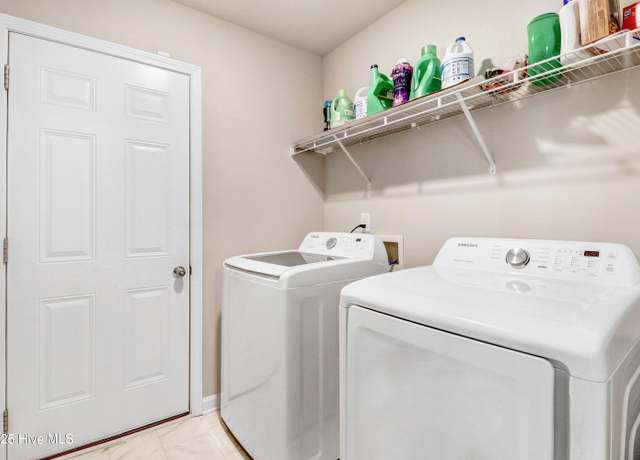 121 Highland Park Dr, Goldsboro, NC 27534
121 Highland Park Dr, Goldsboro, NC 27534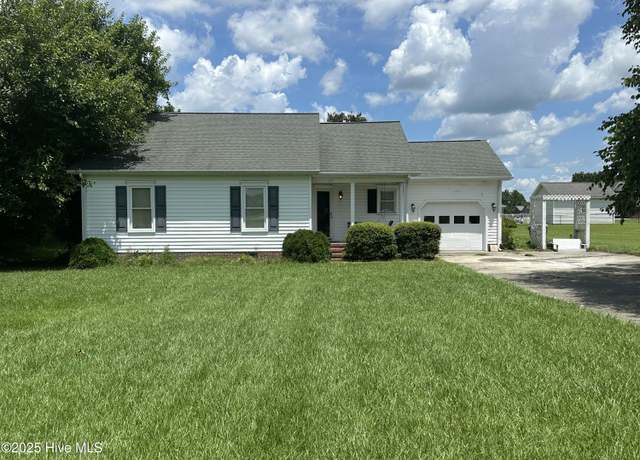 323 Church Of God Rd, Goldsboro, NC 27534
323 Church Of God Rd, Goldsboro, NC 27534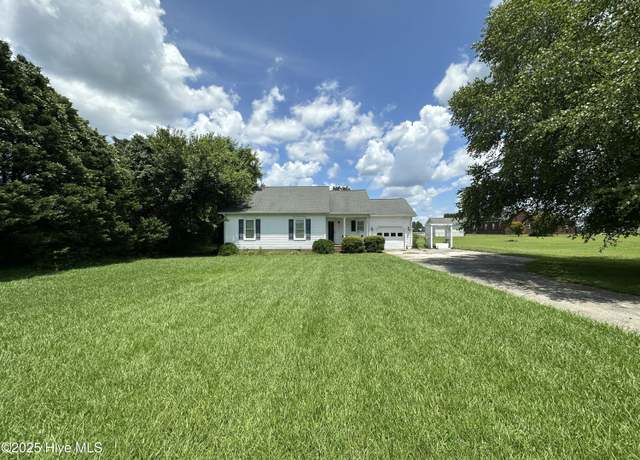 323 Church Of God Rd, Goldsboro, NC 27534
323 Church Of God Rd, Goldsboro, NC 27534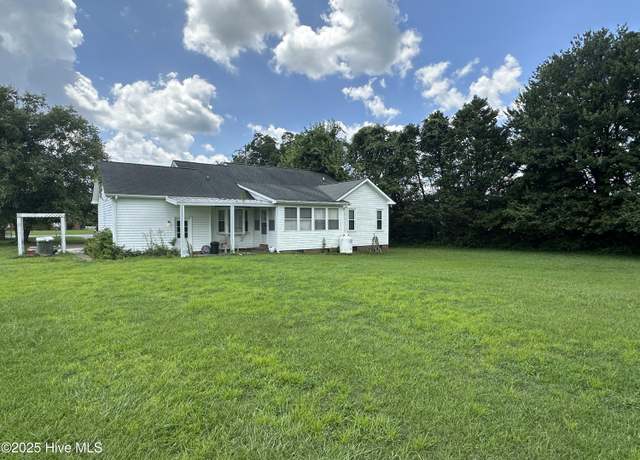 323 Church Of God Rd, Goldsboro, NC 27534
323 Church Of God Rd, Goldsboro, NC 27534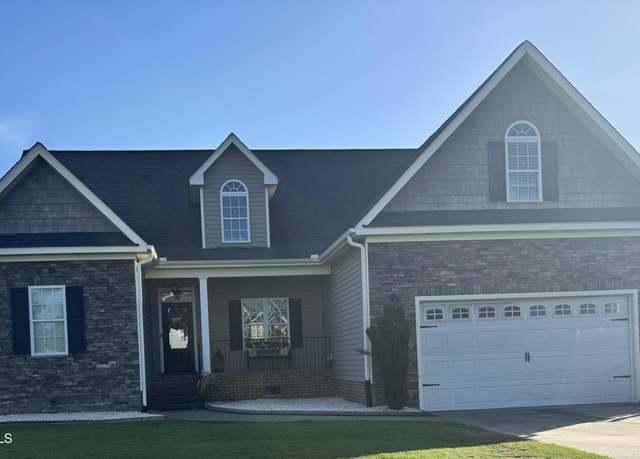 104 Pear Tree Ln, Pikeville, NC 27863
104 Pear Tree Ln, Pikeville, NC 27863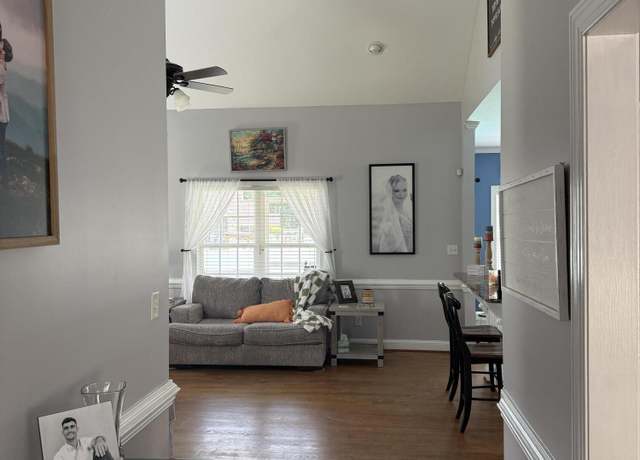 104 Pear Tree Ln, Pikeville, NC 27863
104 Pear Tree Ln, Pikeville, NC 27863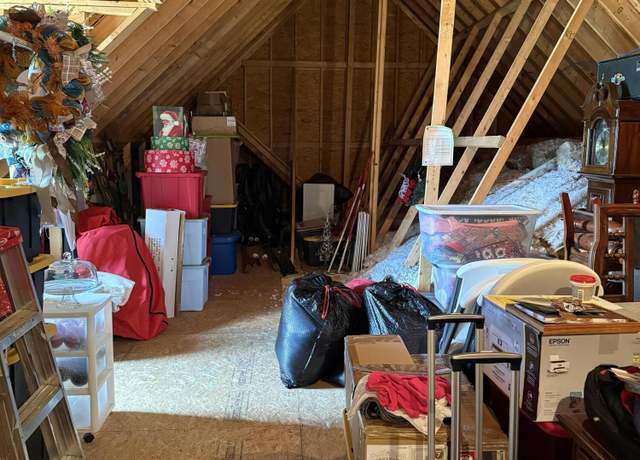 104 Pear Tree Ln, Pikeville, NC 27863
104 Pear Tree Ln, Pikeville, NC 27863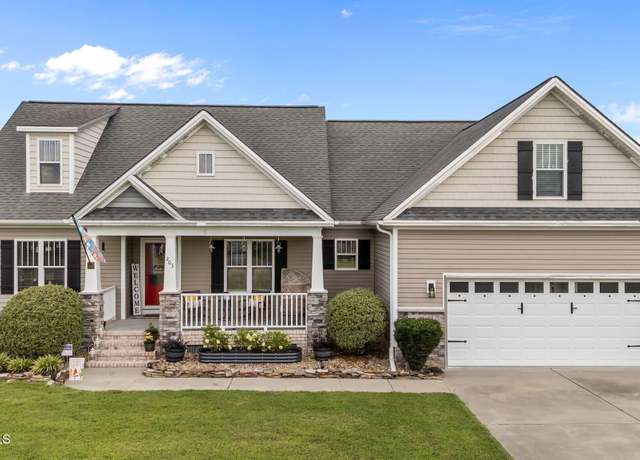 203 Willowbrook Dr, Pikeville, NC 27863
203 Willowbrook Dr, Pikeville, NC 27863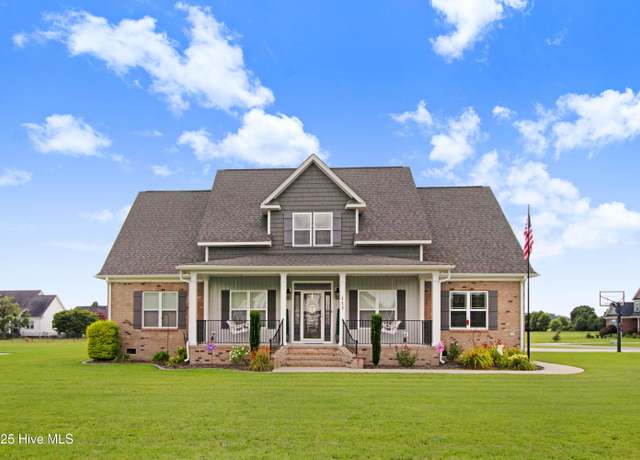 115 Covington Dr, Goldsboro, NC 27530
115 Covington Dr, Goldsboro, NC 27530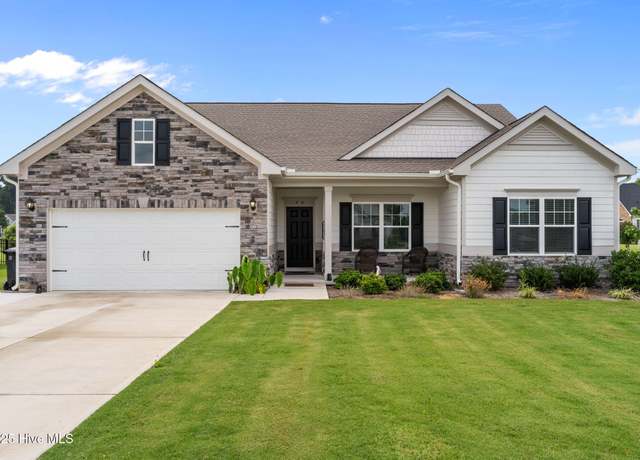 90 Masters Way, Goldsboro, NC 27530
90 Masters Way, Goldsboro, NC 27530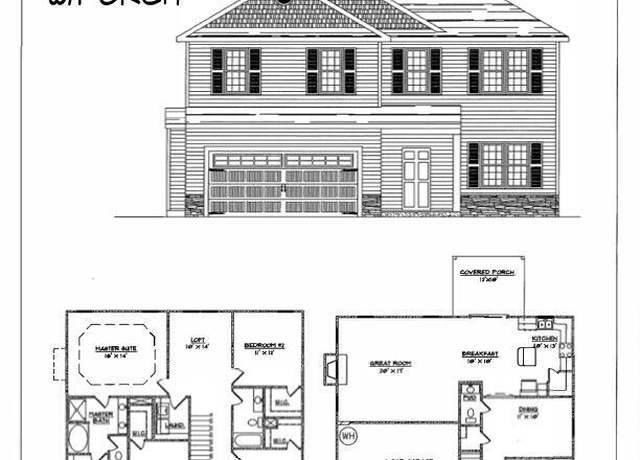 213 Talton Estates Dr, Pikeville, NC 27863
213 Talton Estates Dr, Pikeville, NC 27863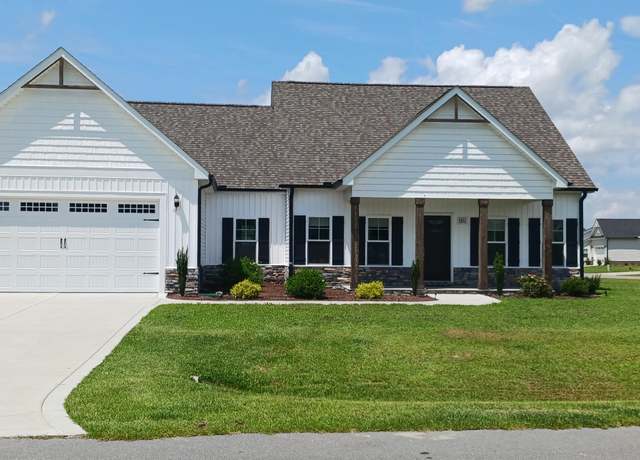 101 Bellingham Ct, Fremont, NC 27830
101 Bellingham Ct, Fremont, NC 27830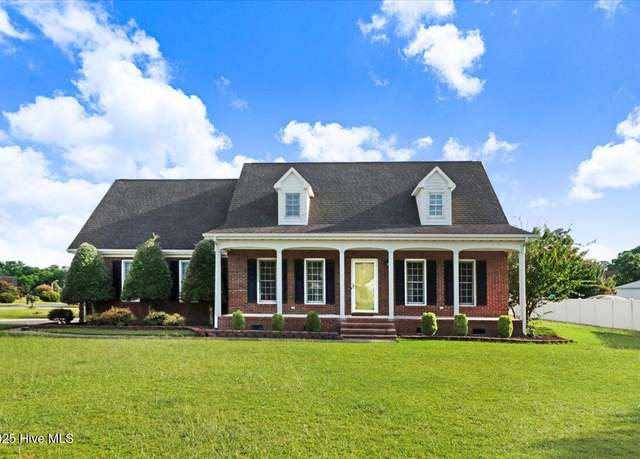 101 Mcwood Pl, Goldsboro, NC 27530
101 Mcwood Pl, Goldsboro, NC 27530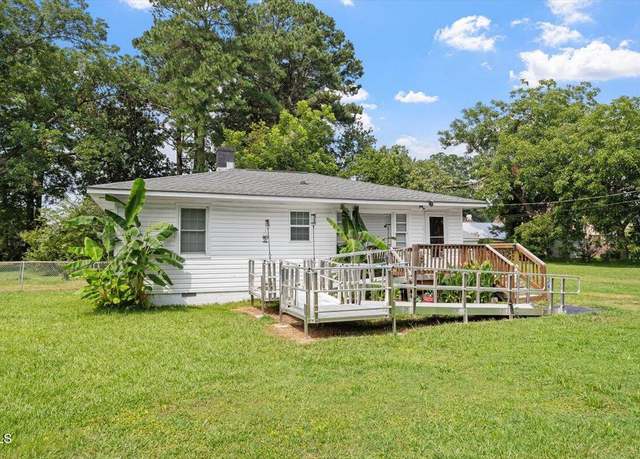 303 W Wayne St, Fremont, NC 27830
303 W Wayne St, Fremont, NC 27830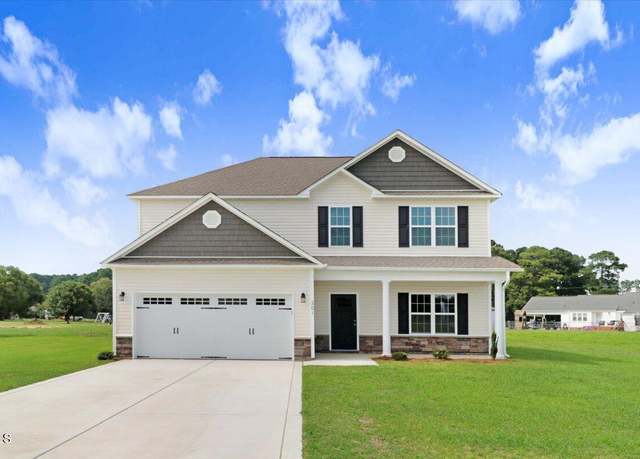 201 Talton Estates Dr, Pikeville, NC 27863
201 Talton Estates Dr, Pikeville, NC 27863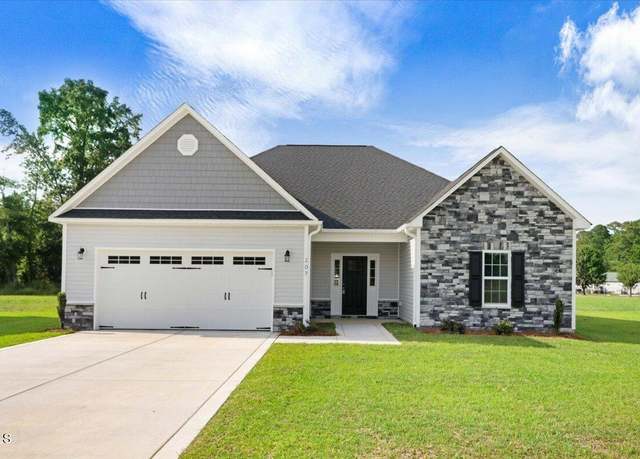 207 Talton Estates Dr, Pikeville, NC 27863
207 Talton Estates Dr, Pikeville, NC 27863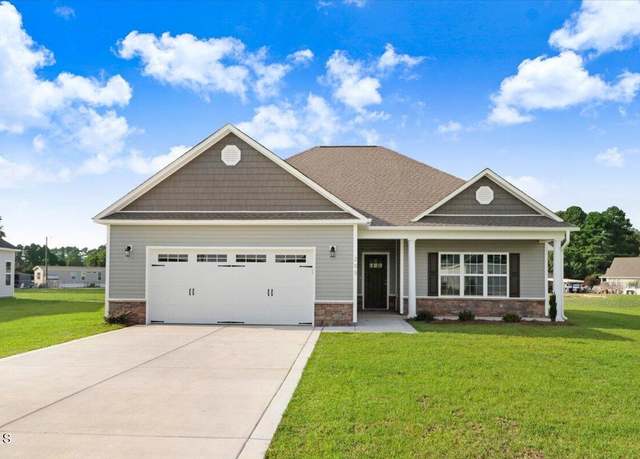 205 Talton Estates Dr, Pikeville, NC 27863
205 Talton Estates Dr, Pikeville, NC 27863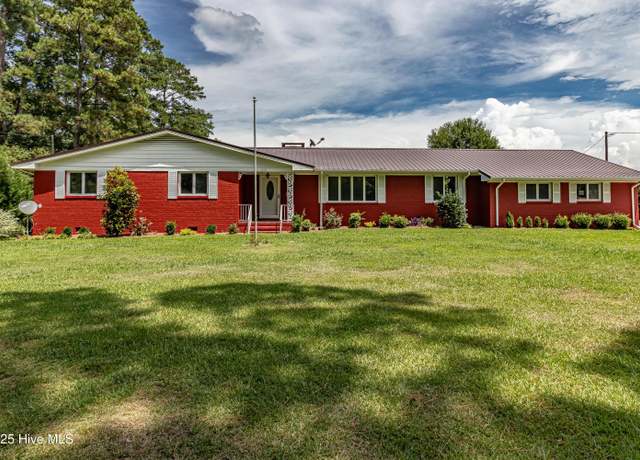 220 Airport Rd NE, Pikeville, NC 27863
220 Airport Rd NE, Pikeville, NC 27863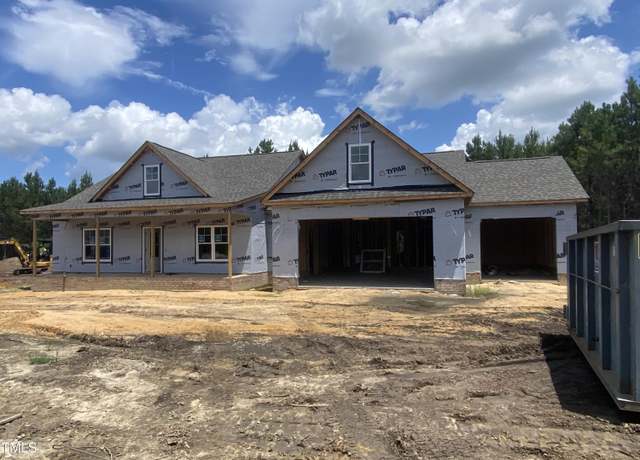 109 Rae Dr, Pikeville, NC 27863
109 Rae Dr, Pikeville, NC 27863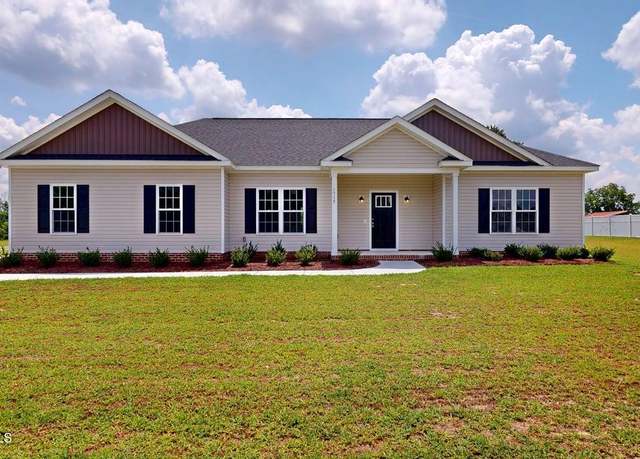 1519 Lancaster Rd, Pikeville, NC 27863
1519 Lancaster Rd, Pikeville, NC 27863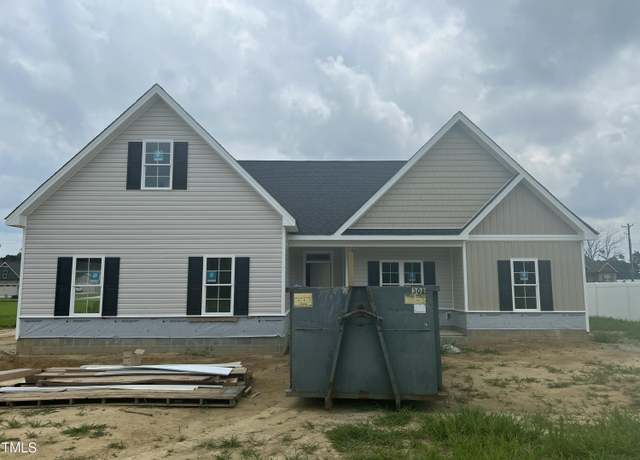 102 Chester Pl, Pikeville, NC 27863
102 Chester Pl, Pikeville, NC 27863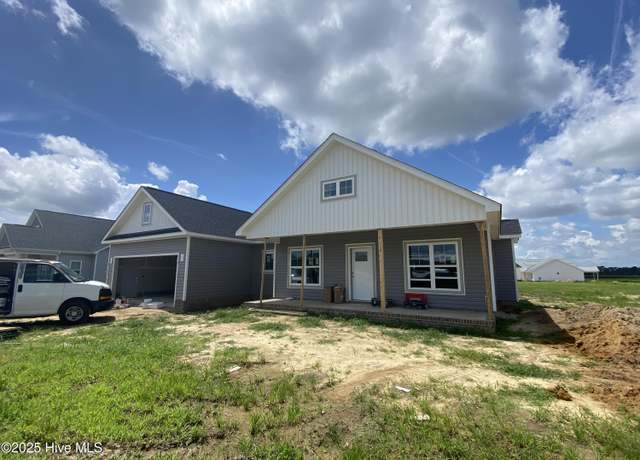 122 Ralph Dr, Pikeville, NC 27863
122 Ralph Dr, Pikeville, NC 27863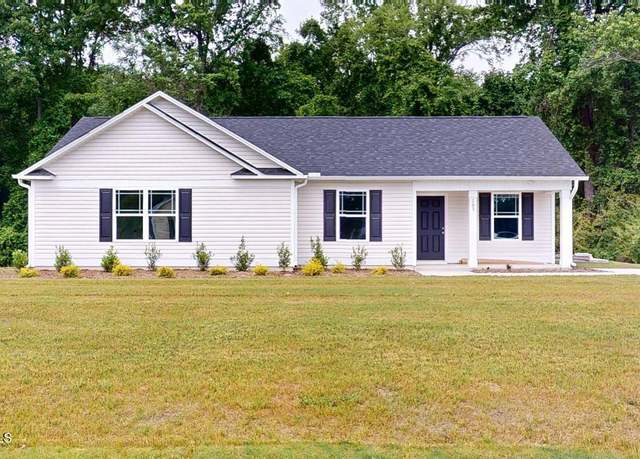 203 Second Base Ct, Kenly, NC 27542
203 Second Base Ct, Kenly, NC 27542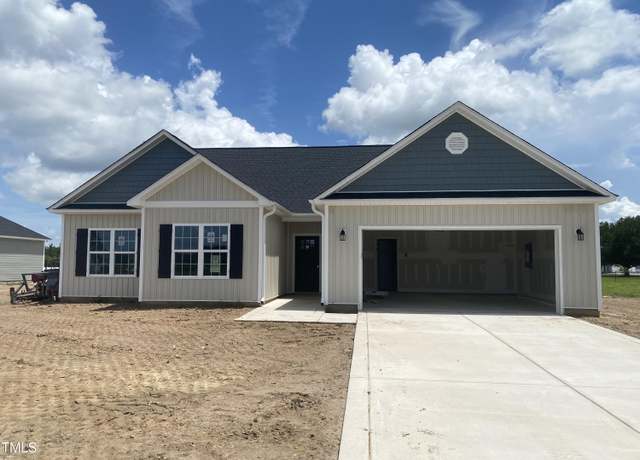 102 Nova Pl, Pikeville, NC 27863
102 Nova Pl, Pikeville, NC 27863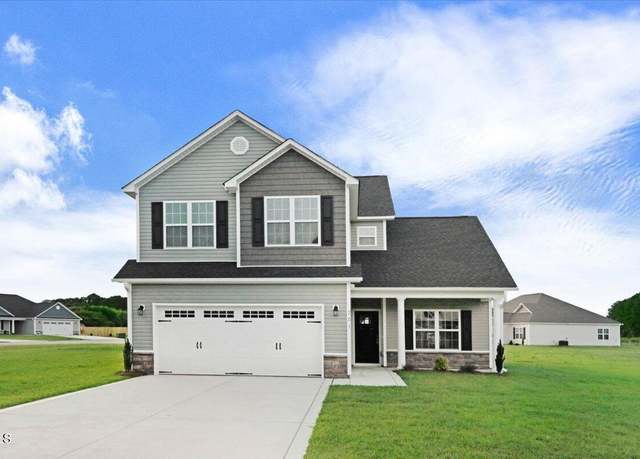 201 Talton Farm Dr, Pikeville, NC 27863
201 Talton Farm Dr, Pikeville, NC 27863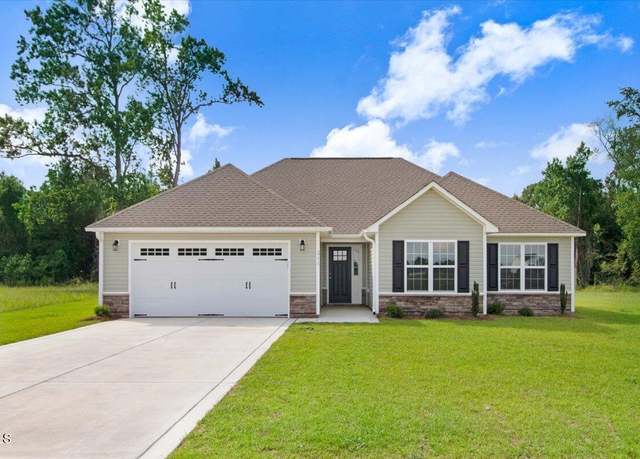 211 Talton Estates Dr, Pikeville, NC 27863
211 Talton Estates Dr, Pikeville, NC 27863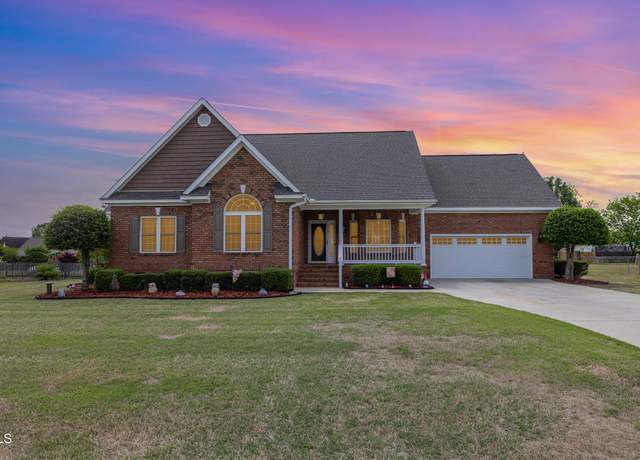 608 Adler Ln, Goldsboro, NC 27530
608 Adler Ln, Goldsboro, NC 27530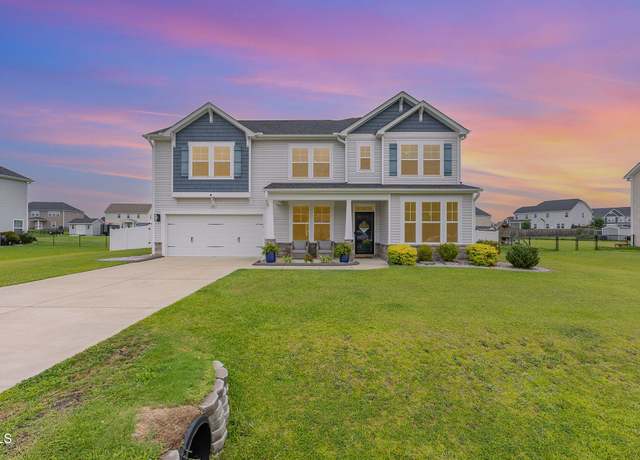 206 Artesa Dr, Princeton, NC 27569
206 Artesa Dr, Princeton, NC 27569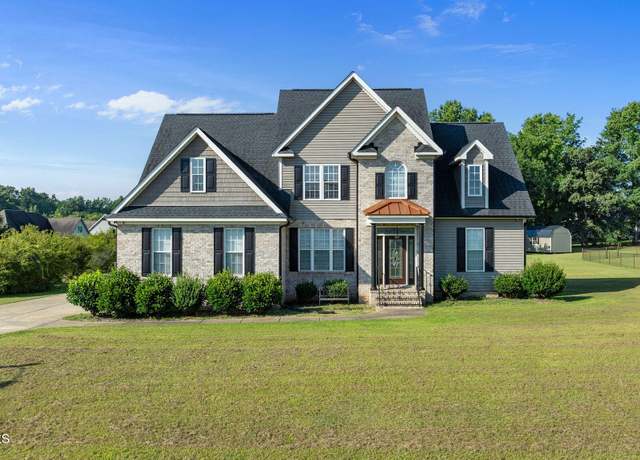 206 Prior Ln, Pikeville, NC 27863
206 Prior Ln, Pikeville, NC 27863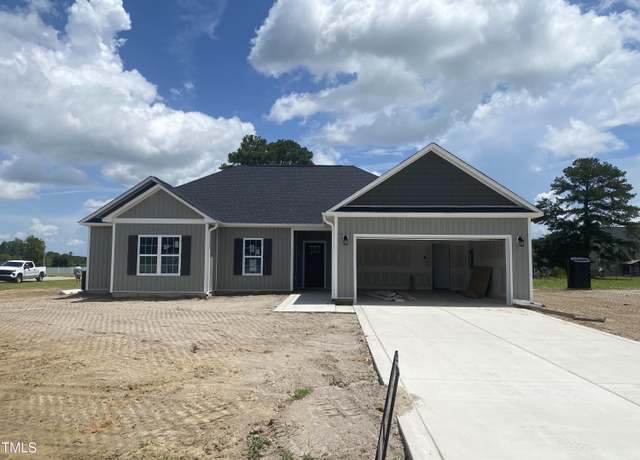 100 Nova Pl, Pikeville, NC 27863
100 Nova Pl, Pikeville, NC 27863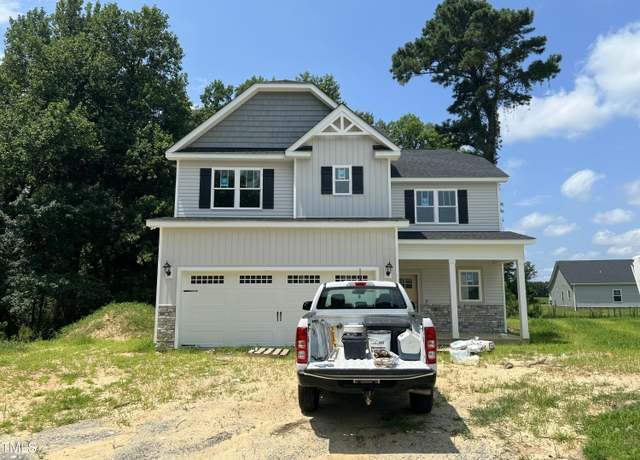 105 Baileys Pl, Pikeville, NC 27863
105 Baileys Pl, Pikeville, NC 27863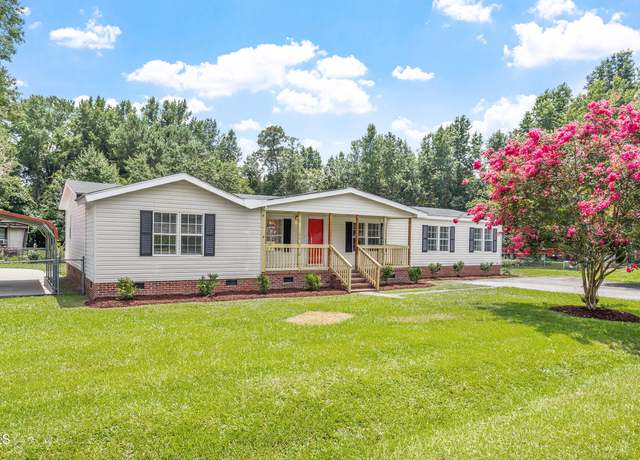 100 Crosscut Pl, Goldsboro, NC 27534
100 Crosscut Pl, Goldsboro, NC 27534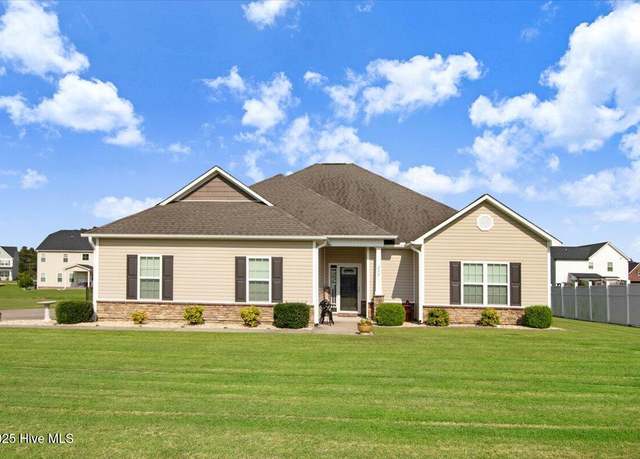 202 Coffman Dr, Pikeville, NC 27863
202 Coffman Dr, Pikeville, NC 27863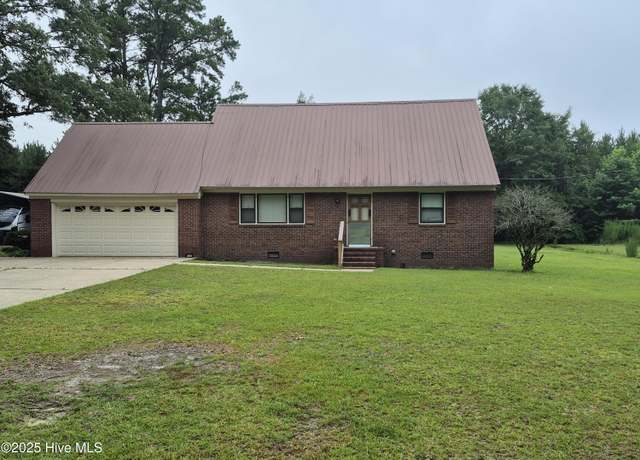 203 Collingwood Dr, Pikeville, NC 27863
203 Collingwood Dr, Pikeville, NC 27863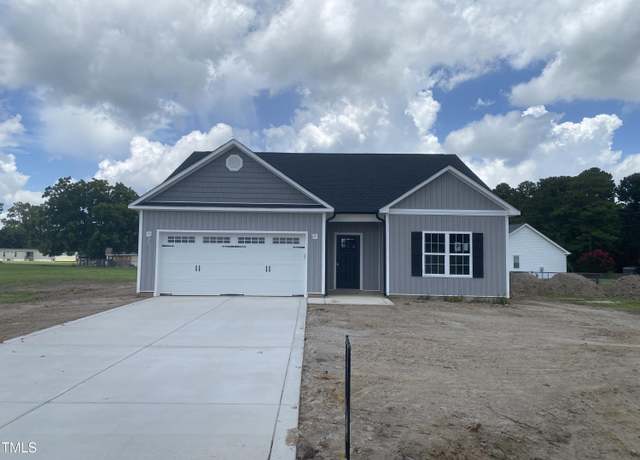 101 Talton Estates Dr, Pikeville, NC 27863
101 Talton Estates Dr, Pikeville, NC 27863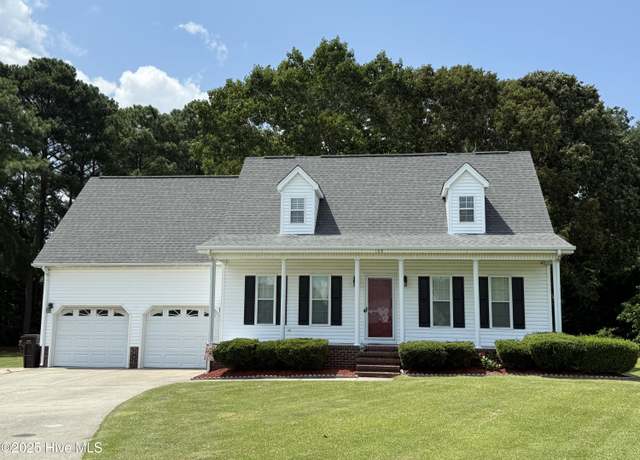 108 Mcwood Pl, Goldsboro, NC 27530
108 Mcwood Pl, Goldsboro, NC 27530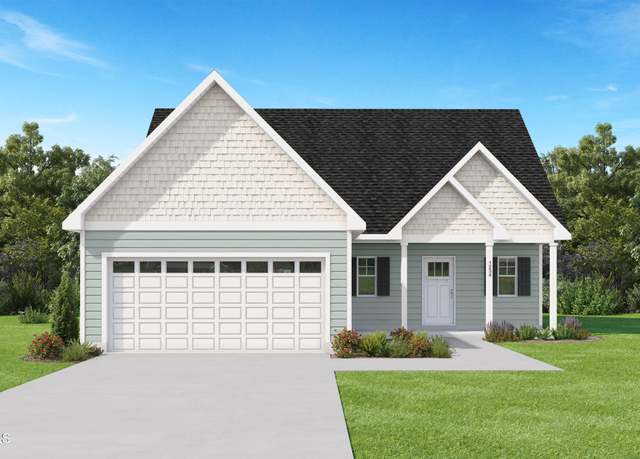 114 Chester Pl, Pikeville, NC 27863
114 Chester Pl, Pikeville, NC 27863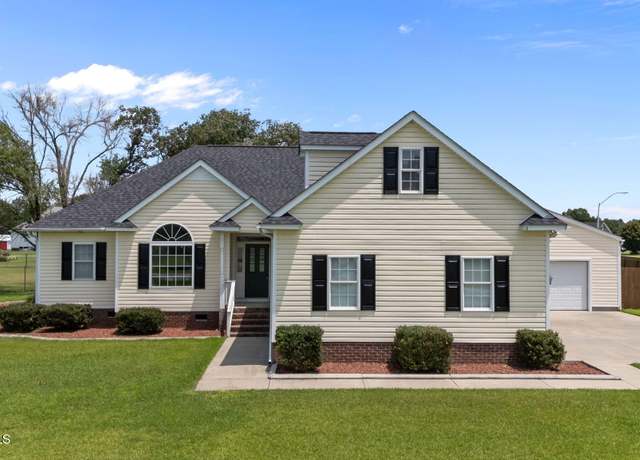 103 Poplar Knoll Rd, Pikeville, NC 27863
103 Poplar Knoll Rd, Pikeville, NC 27863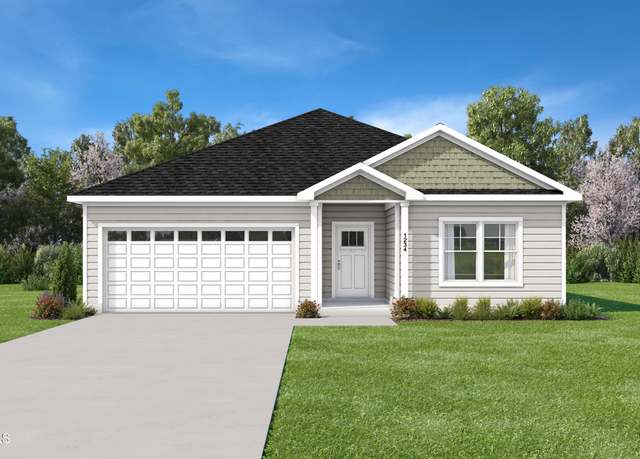 107 Chester Pl, Pikeville, NC 27863
107 Chester Pl, Pikeville, NC 27863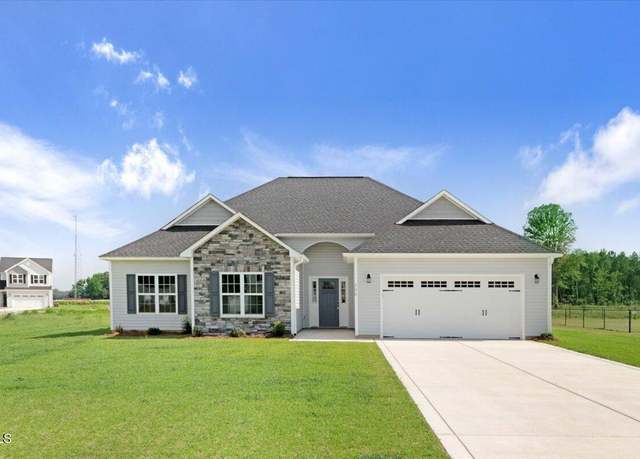 200 Talton Estates Dr, Pikeville, NC 27863
200 Talton Estates Dr, Pikeville, NC 27863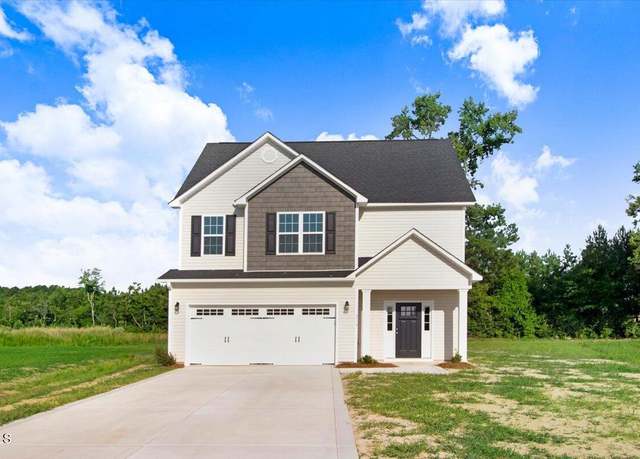 217 Talton Estates Dr, Pikeville, NC 27863
217 Talton Estates Dr, Pikeville, NC 27863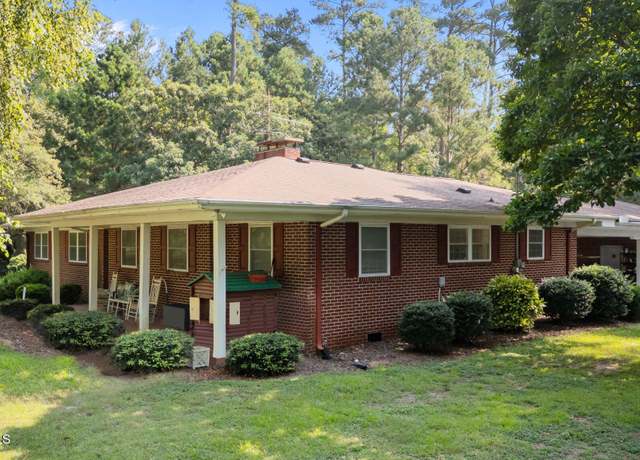 5095 N Nc Highway 581 N, Kenly, NC 27542
5095 N Nc Highway 581 N, Kenly, NC 27542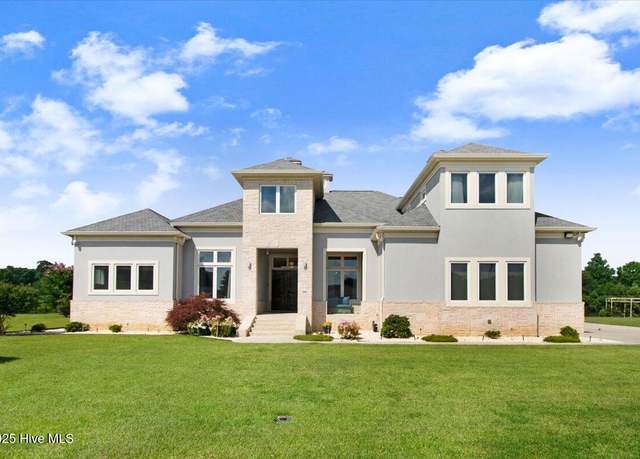 105 Palmer Pl, Goldsboro, NC 27530
105 Palmer Pl, Goldsboro, NC 27530

 United States
United States Canada
Canada