Loading...
Loading...
Loading...
 Listings identified with the FMLS IDX logo come from FMLS and are held by brokerage firms other than the owner of this website and the listing brokerage is identified in any listing details. Information is deemed reliable but is not guaranteed. If you believe any FMLS listing contains material that infringes your copyrighted work, please click here to review our DMCA policy and learn how to submit a takedown request. © 2025 First Multiple Listing Service, Inc.
Listings identified with the FMLS IDX logo come from FMLS and are held by brokerage firms other than the owner of this website and the listing brokerage is identified in any listing details. Information is deemed reliable but is not guaranteed. If you believe any FMLS listing contains material that infringes your copyrighted work, please click here to review our DMCA policy and learn how to submit a takedown request. © 2025 First Multiple Listing Service, Inc. The data relating to real estate for sale on this web site comes in part from the Broker Reciprocity Program of Georgia MLS. Real estate listings held by brokerage firms other than Redfin are marked with the Broker Reciprocity logo and detailed information about them includes the name of the listing brokers. Information deemed reliable but not guaranteed. Copyright 2025 Georgia MLS. All rights reserved.
The data relating to real estate for sale on this web site comes in part from the Broker Reciprocity Program of Georgia MLS. Real estate listings held by brokerage firms other than Redfin are marked with the Broker Reciprocity logo and detailed information about them includes the name of the listing brokers. Information deemed reliable but not guaranteed. Copyright 2025 Georgia MLS. All rights reserved.More to explore in Lena Mae Moses Middle School, GA
- Featured
- Price
- Bedroom
Popular Markets in Georgia
- Atlanta homes for sale$374,900
- Alpharetta homes for sale$849,945
- Marietta homes for sale$475,000
- Savannah homes for sale$382,833
- Cumming homes for sale$646,460
- Roswell homes for sale$690,000
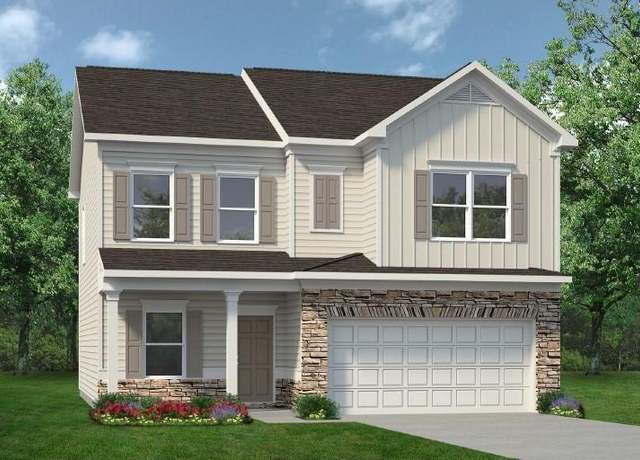 1027 Victoria Heights Dr, Dallas, GA 30132
1027 Victoria Heights Dr, Dallas, GA 30132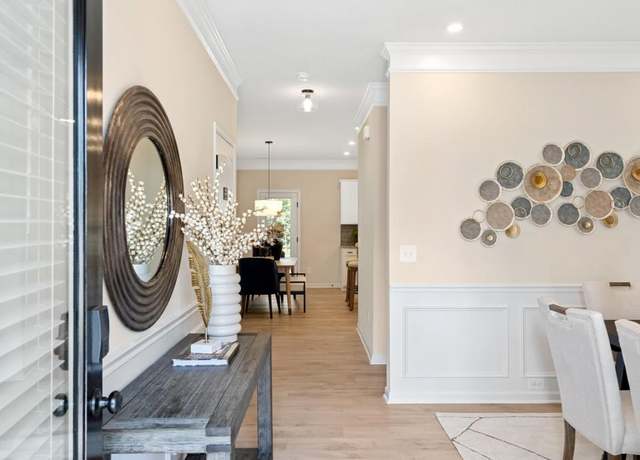 1027 Victoria Heights Dr, Dallas, GA 30132
1027 Victoria Heights Dr, Dallas, GA 30132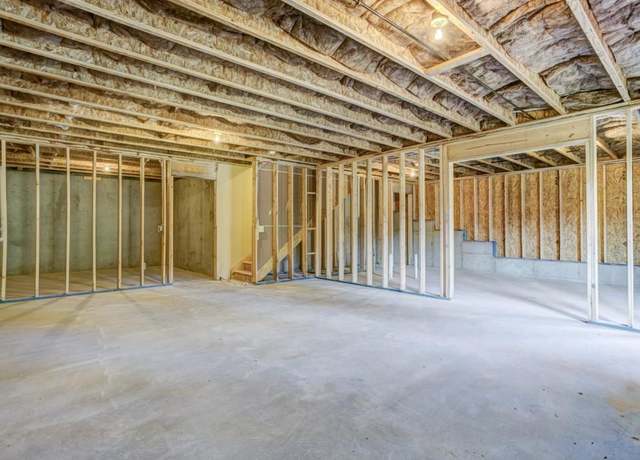 1027 Victoria Heights Dr, Dallas, GA 30132
1027 Victoria Heights Dr, Dallas, GA 30132
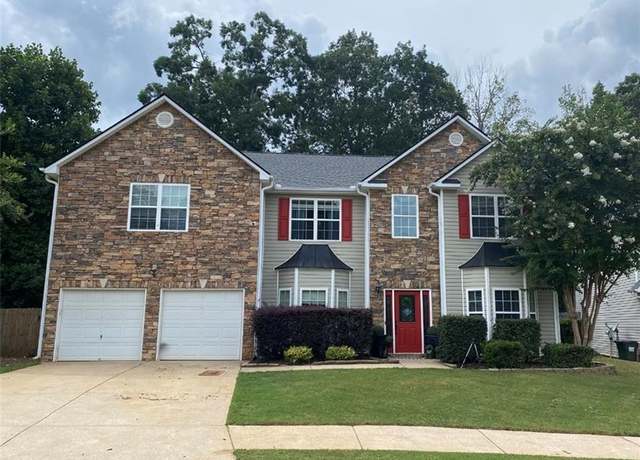 173 Barberry Ln, Dallas, GA 30132
173 Barberry Ln, Dallas, GA 30132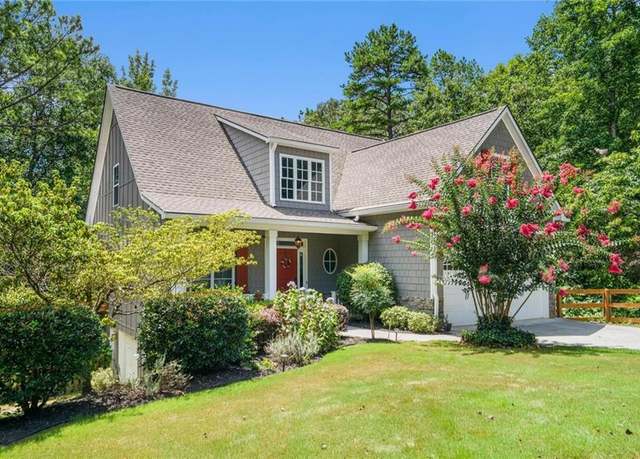 186 Radian Way, Dallas, GA 30132
186 Radian Way, Dallas, GA 30132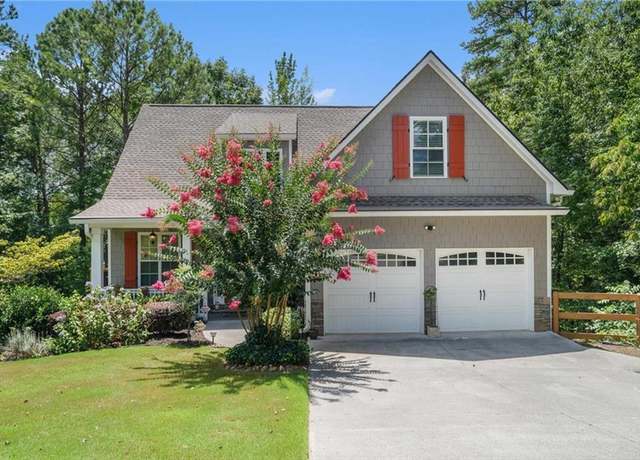 186 Radian Way, Dallas, GA 30132
186 Radian Way, Dallas, GA 30132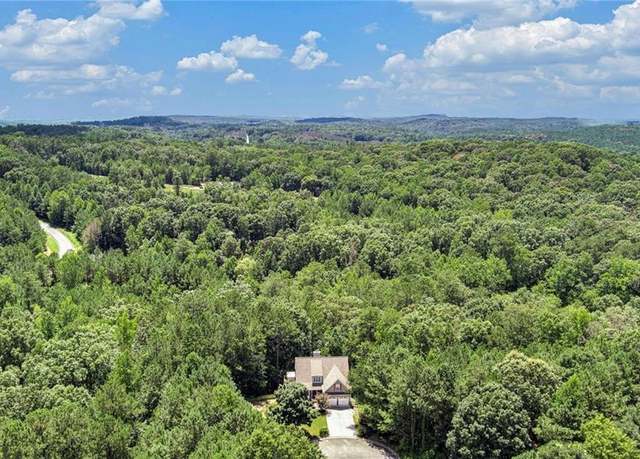 186 Radian Way, Dallas, GA 30132
186 Radian Way, Dallas, GA 30132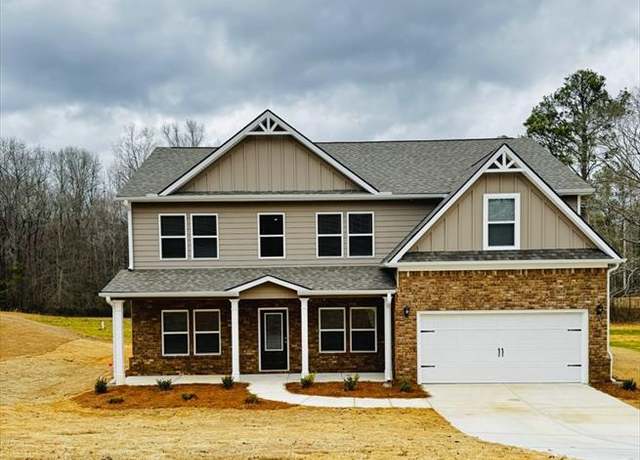 59 Observation Ct, Dallas, GA 30132
59 Observation Ct, Dallas, GA 30132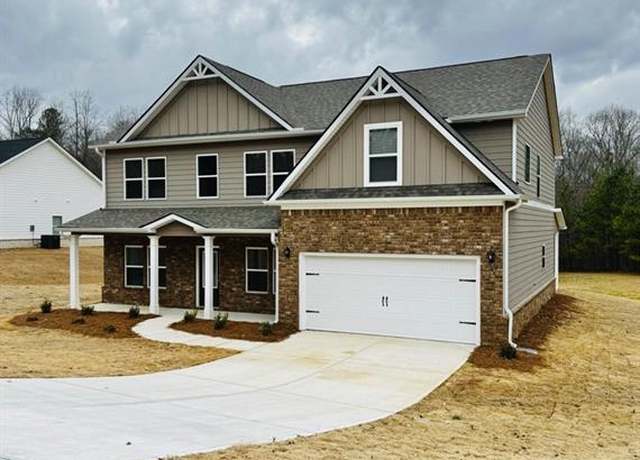 59 Observation Ct, Dallas, GA 30132
59 Observation Ct, Dallas, GA 30132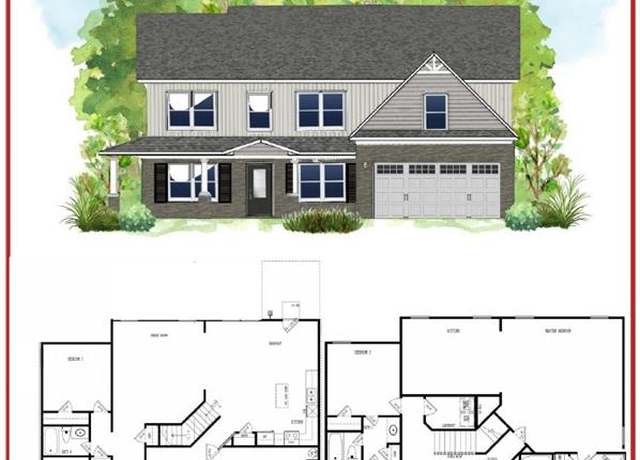 59 Observation Ct, Dallas, GA 30132
59 Observation Ct, Dallas, GA 30132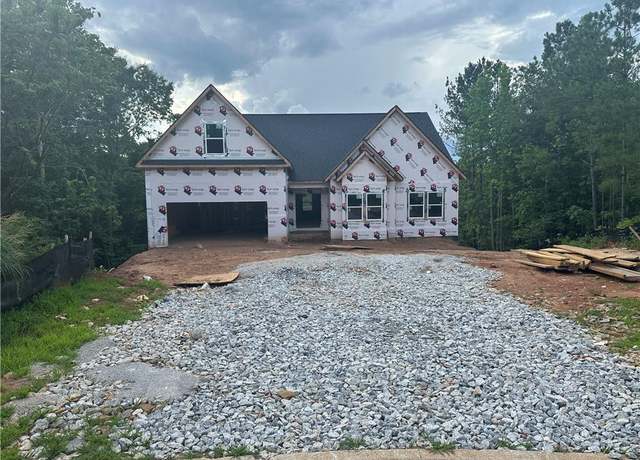 250 Observation Pointe, Dallas, GA 30132
250 Observation Pointe, Dallas, GA 30132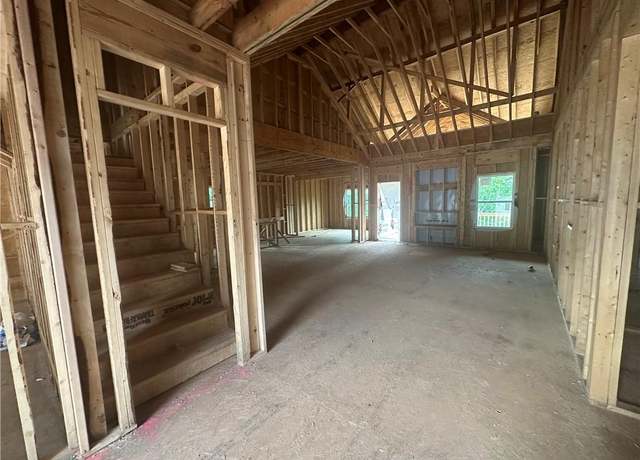 250 Observation Pointe, Dallas, GA 30132
250 Observation Pointe, Dallas, GA 30132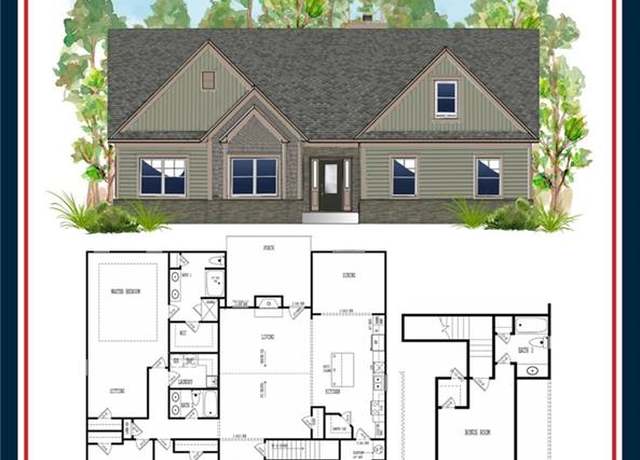 250 Observation Pointe, Dallas, GA 30132
250 Observation Pointe, Dallas, GA 30132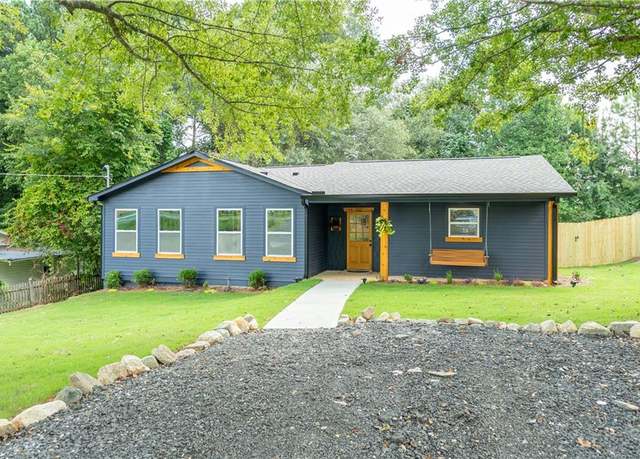 1377 Bobo Rd, Dallas, GA 30132
1377 Bobo Rd, Dallas, GA 30132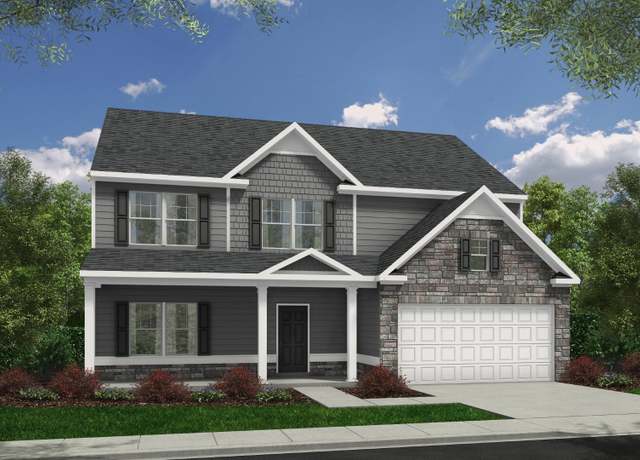 680 River Run Dr, Dallas, GA 30132
680 River Run Dr, Dallas, GA 30132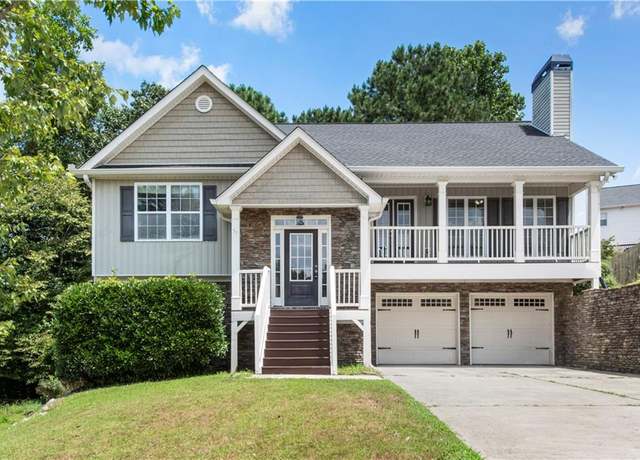 57 Saddle Brooke Dr, Dallas, GA 30132
57 Saddle Brooke Dr, Dallas, GA 30132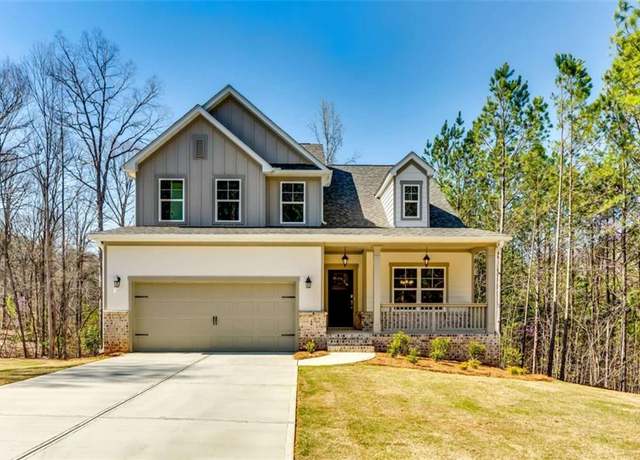 321 Principal Meridian Dr, Dallas, GA 30132
321 Principal Meridian Dr, Dallas, GA 30132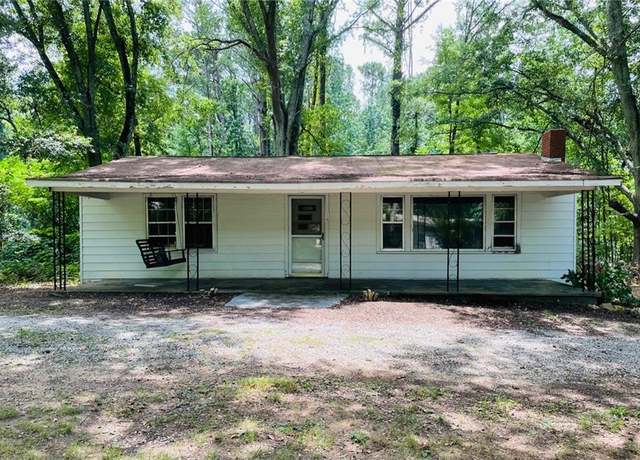 117 Chester Harris Dr, Dallas, GA 30132
117 Chester Harris Dr, Dallas, GA 30132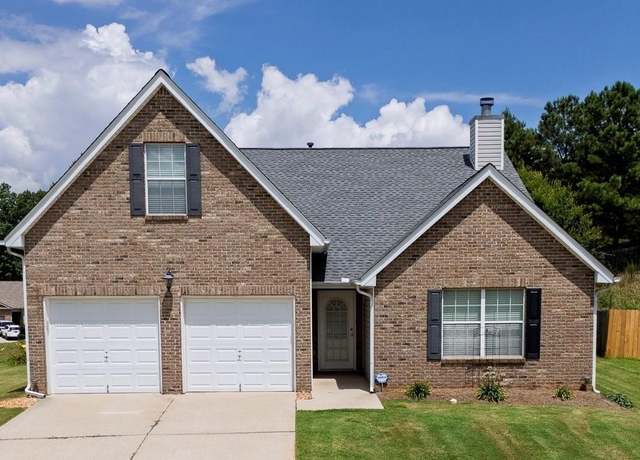 44 Margaret Xing, Dallas, GA 30132
44 Margaret Xing, Dallas, GA 30132 165 Randolph Farms Dr, Dallas, GA 30132
165 Randolph Farms Dr, Dallas, GA 30132 22 Creekstone Ct, Dallas, GA 30132
22 Creekstone Ct, Dallas, GA 30132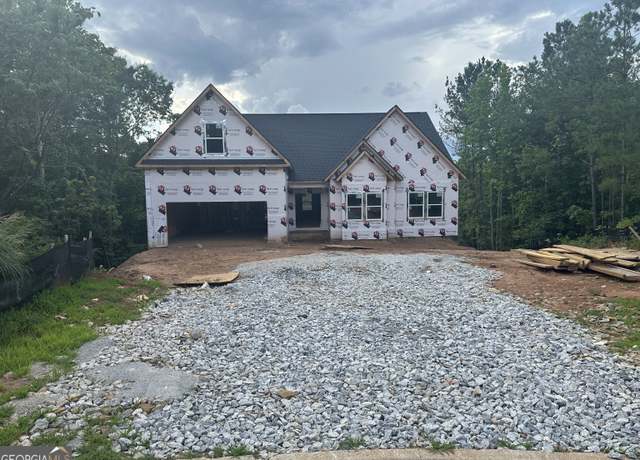 250 Observation Pointe #140, Dallas, GA 30132
250 Observation Pointe #140, Dallas, GA 30132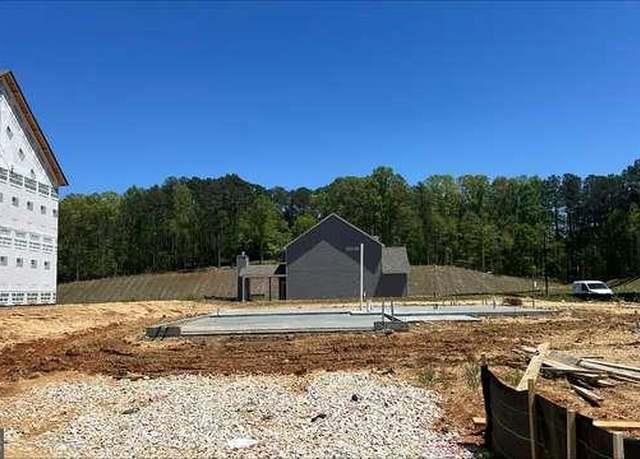 234 River Run Dr, Dallas, GA 30132
234 River Run Dr, Dallas, GA 30132 261 Westridge Cir, Dallas, GA 30132
261 Westridge Cir, Dallas, GA 30132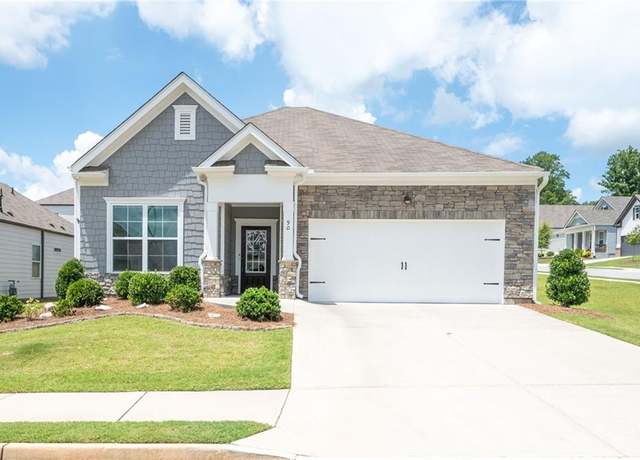 90 Four Seasons Blvd, Dallas, GA 30132
90 Four Seasons Blvd, Dallas, GA 30132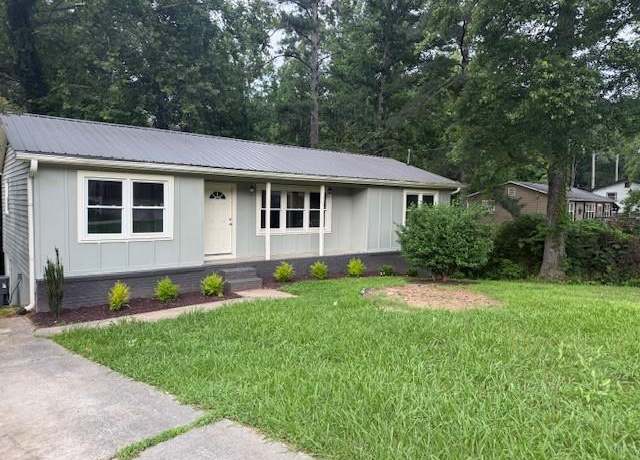 166 Marty Ln, Dallas, GA 30132
166 Marty Ln, Dallas, GA 30132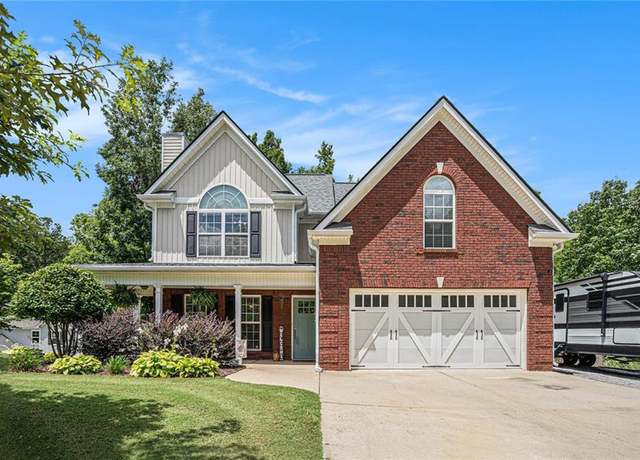 419 Shoals Trl, Dallas, GA 30132
419 Shoals Trl, Dallas, GA 30132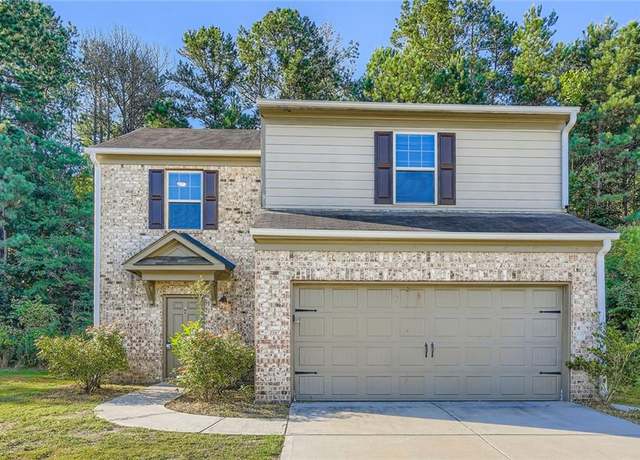 38 Kelso Way, Dallas, GA 30132
38 Kelso Way, Dallas, GA 30132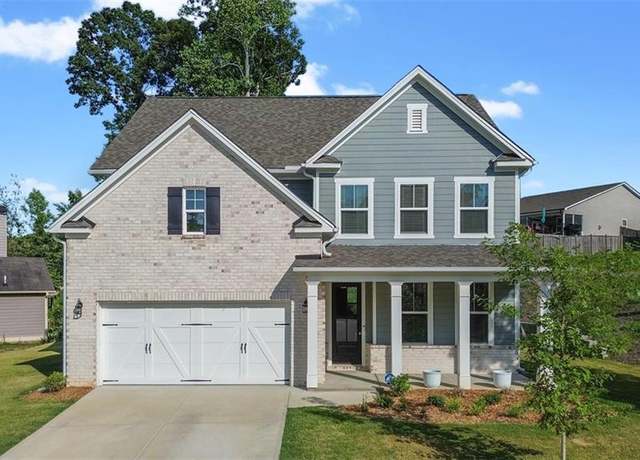 64 Laurelwood Ln, Dallas, GA 30157
64 Laurelwood Ln, Dallas, GA 30157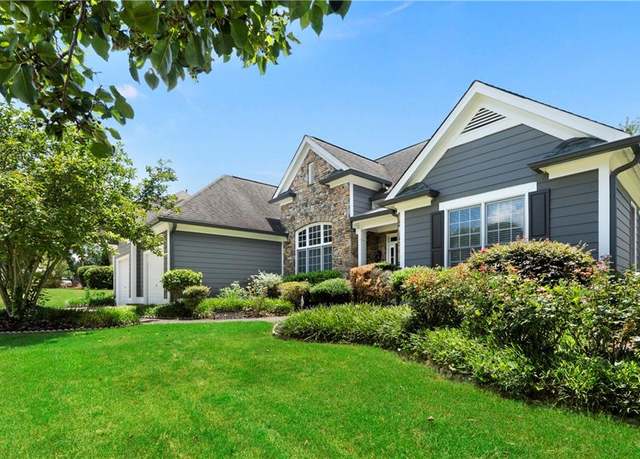 65 Riverwood Vw, Dallas, GA 30157
65 Riverwood Vw, Dallas, GA 30157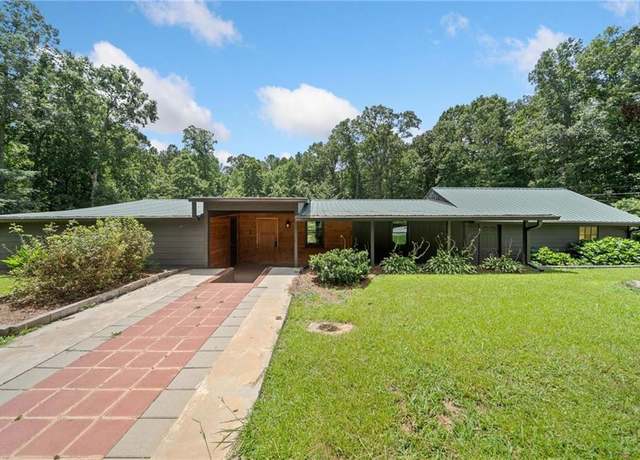 290 Mount Moriah Rd, Dallas, GA 30132
290 Mount Moriah Rd, Dallas, GA 30132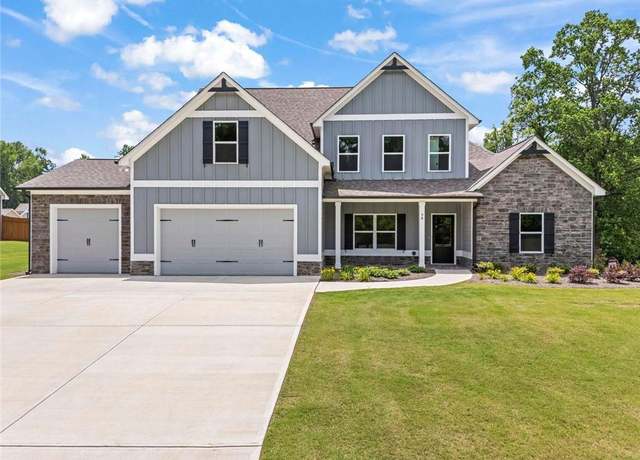 98 Randolph Farms Dr, Dallas, GA 30132
98 Randolph Farms Dr, Dallas, GA 30132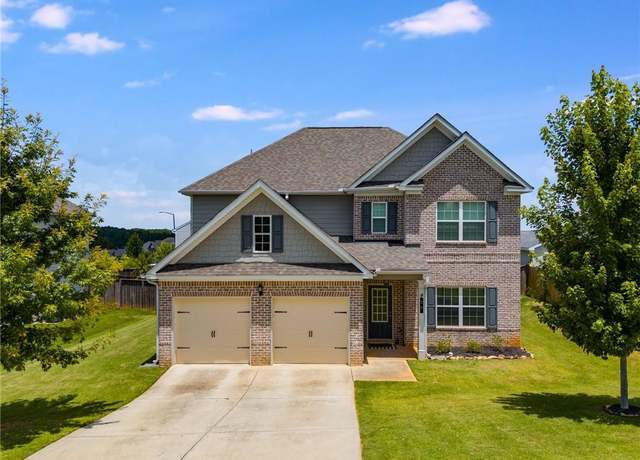 27 Lookout Dr, Dallas, GA 30132
27 Lookout Dr, Dallas, GA 30132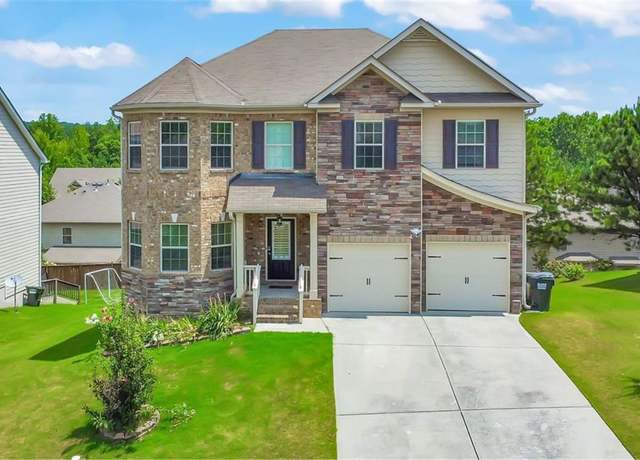 25 Fox Knoll Trl, Dallas, GA 30132
25 Fox Knoll Trl, Dallas, GA 30132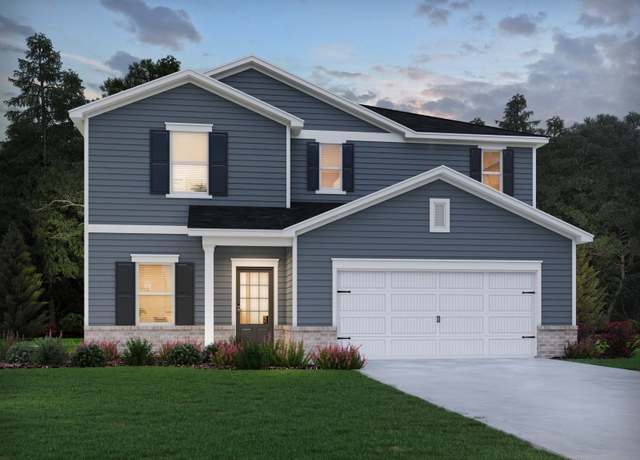 44 Proust Cir, Dallas, GA 30132
44 Proust Cir, Dallas, GA 30132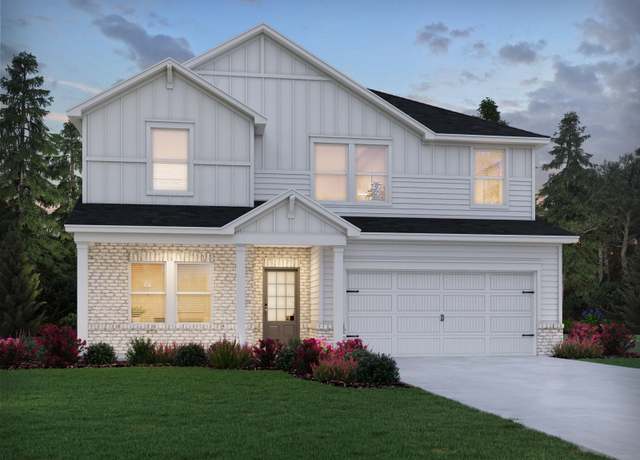 204 Whitman Ct, Dallas, GA 30132
204 Whitman Ct, Dallas, GA 30132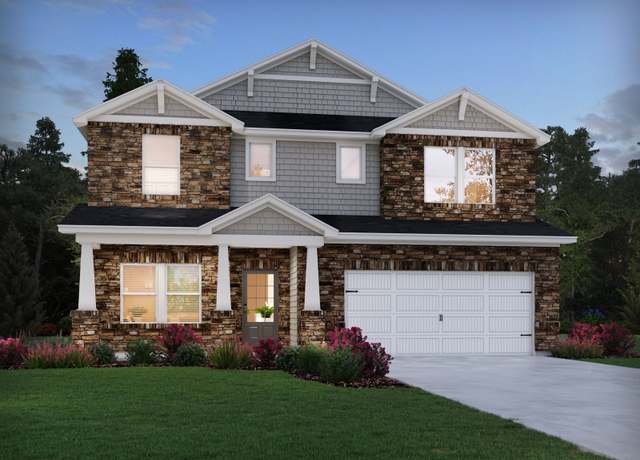 225 Ivey Township Dr, Dallas, GA 30132
225 Ivey Township Dr, Dallas, GA 30132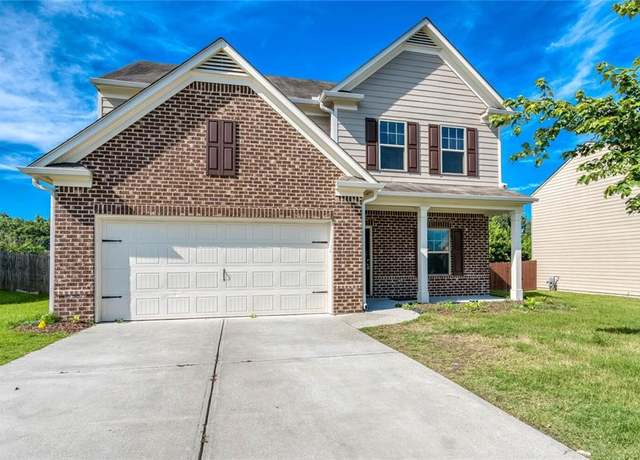 219 Aberdeen Way, Dallas, GA 30132
219 Aberdeen Way, Dallas, GA 30132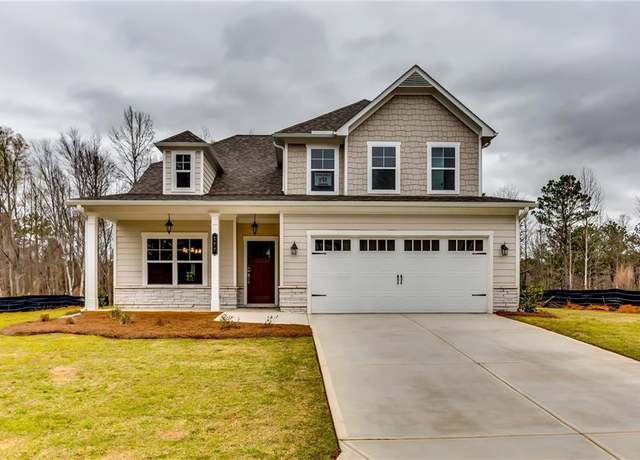 497 Principal Meridian Dr, Dallas, GA 30132
497 Principal Meridian Dr, Dallas, GA 30132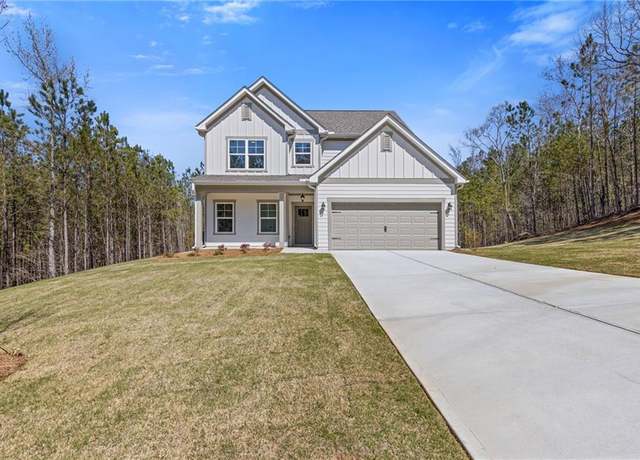 343 Shoals Trl, Dallas, GA 30132
343 Shoals Trl, Dallas, GA 30132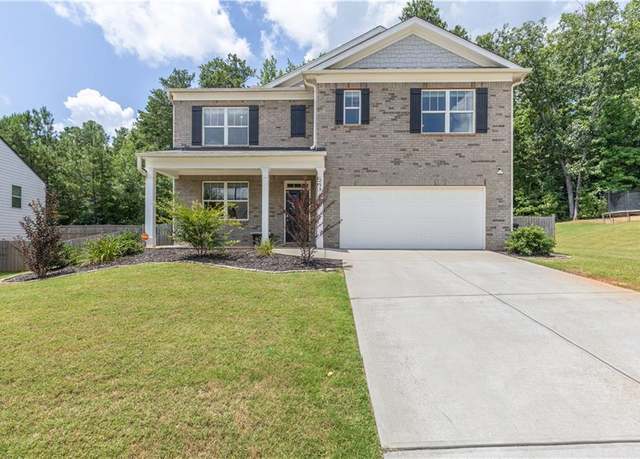 295 Springer Pkwy, Dallas, GA 30132
295 Springer Pkwy, Dallas, GA 30132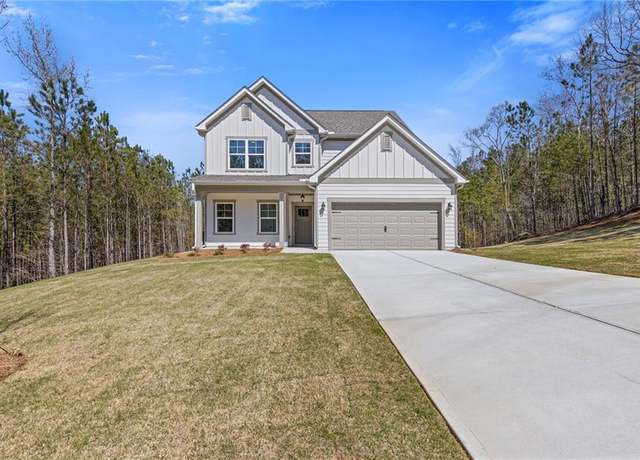 427 Buck Trl, Dallas, GA 30132
427 Buck Trl, Dallas, GA 30132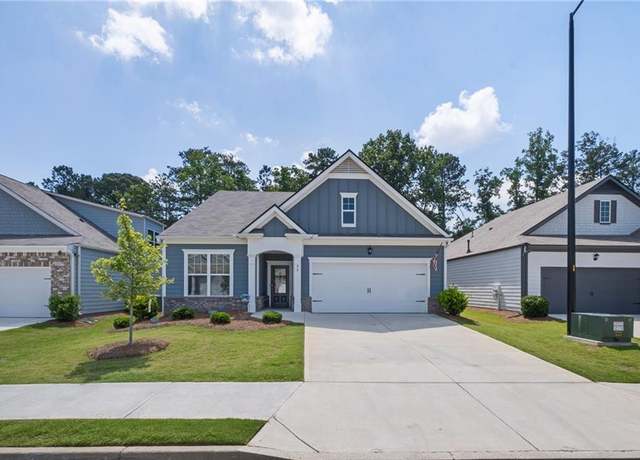 75 S Cornucopia Bnd, Dallas, GA 30132
75 S Cornucopia Bnd, Dallas, GA 30132 115 Randy Way, Dallas, GA 30132
115 Randy Way, Dallas, GA 30132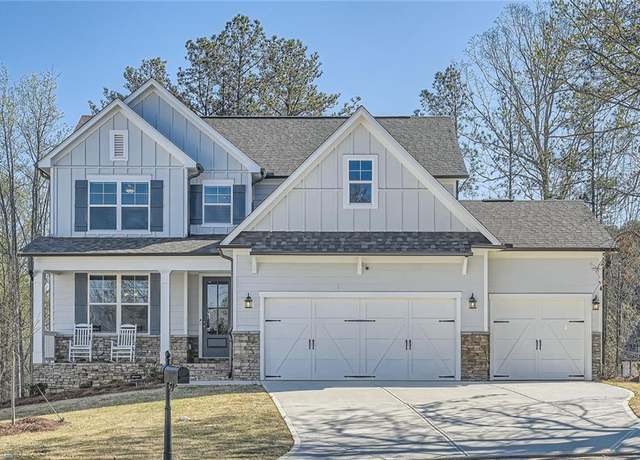 115 Laurelwood Ln, Dallas, GA 30157
115 Laurelwood Ln, Dallas, GA 30157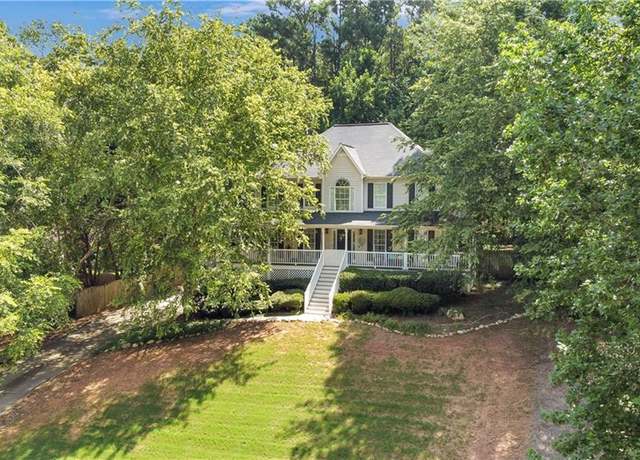 192 Sheraton Way, Dallas, GA 30132
192 Sheraton Way, Dallas, GA 30132 469 Sienna Blf, Dallas, GA 30132
469 Sienna Blf, Dallas, GA 30132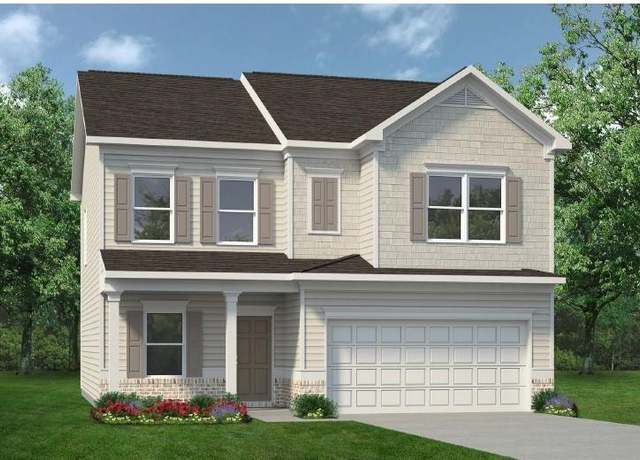 950 Victoria Heights Dr, Dallas, GA 30132
950 Victoria Heights Dr, Dallas, GA 30132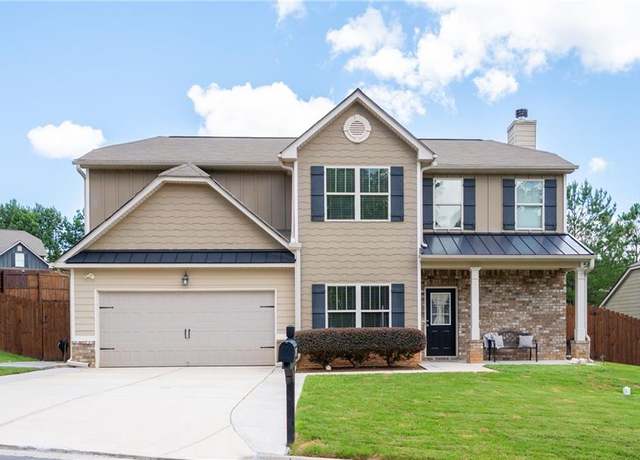 811 Stable View Loop, Dallas, GA 30132
811 Stable View Loop, Dallas, GA 30132

 United States
United States Canada
Canada