
Based on information submitted to the MLS GRID as of Fri Jul 25 2025. All data is obtained from various sources and may not have been verified by broker or MLS GRID. Supplied Open House Information is subject to change without notice. All information should be independently reviewed and verified for accuracy. Properties may or may not be listed by the office/agent presenting the information.
More to explore in Peine Ridge Elementary School, MO
- Featured
- Price
- Bedroom
Popular Markets in Missouri
- Kansas City homes for sale$295,000
- St. Louis homes for sale$209,900
- St. Charles homes for sale$394,950
- Springfield homes for sale$224,950
- Chesterfield homes for sale$607,000
- Lee's Summit homes for sale$519,950
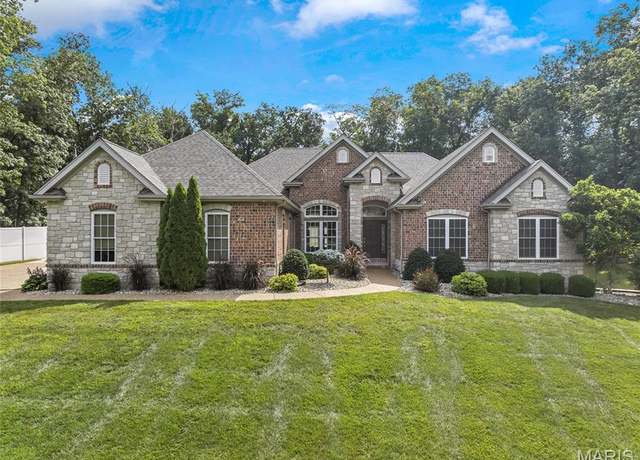 2112 Farris County Rd, Foristell, MO 63348
2112 Farris County Rd, Foristell, MO 63348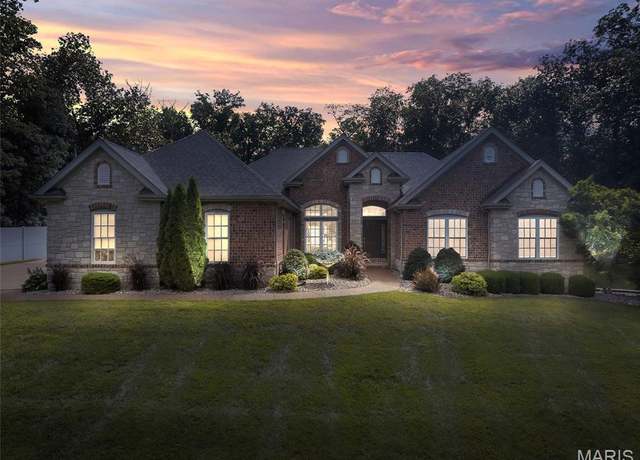 2112 Farris County Rd, Foristell, MO 63348
2112 Farris County Rd, Foristell, MO 63348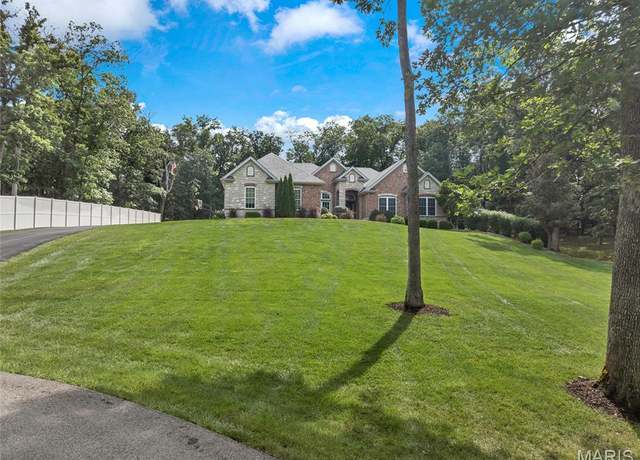 2112 Farris County Rd, Foristell, MO 63348
2112 Farris County Rd, Foristell, MO 63348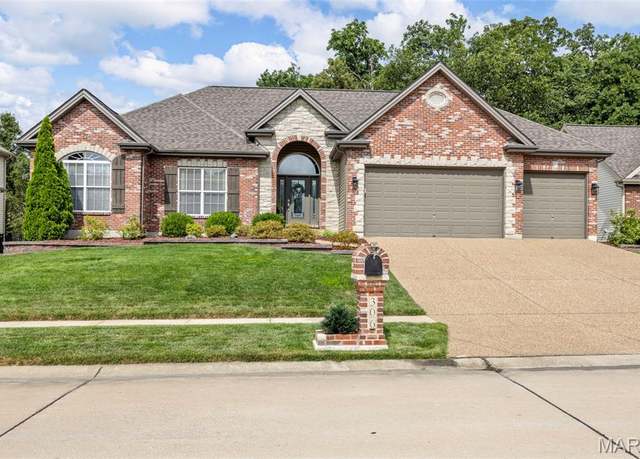 306 Highland Meadows Ct, Wentzville, MO 63385
306 Highland Meadows Ct, Wentzville, MO 63385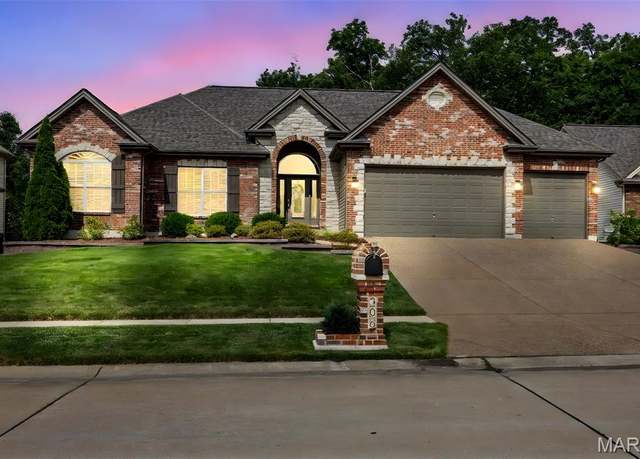 306 Highland Meadows Ct, Wentzville, MO 63385
306 Highland Meadows Ct, Wentzville, MO 63385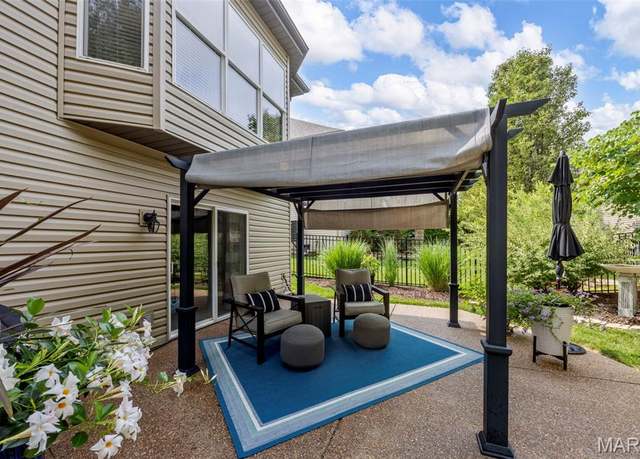 306 Highland Meadows Ct, Wentzville, MO 63385
306 Highland Meadows Ct, Wentzville, MO 63385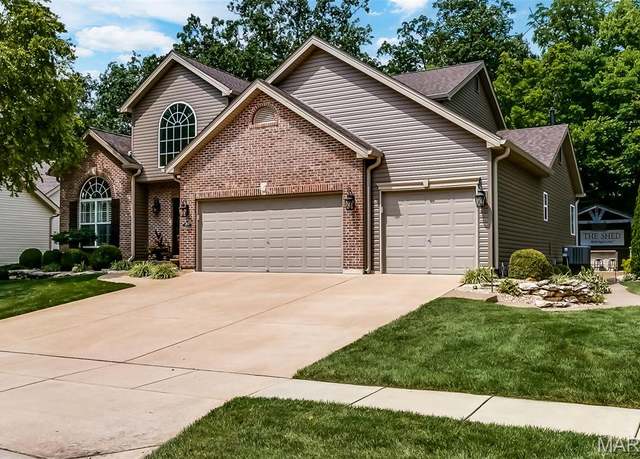 310 Highland Meadows Ct, Wentzville, MO 63385
310 Highland Meadows Ct, Wentzville, MO 63385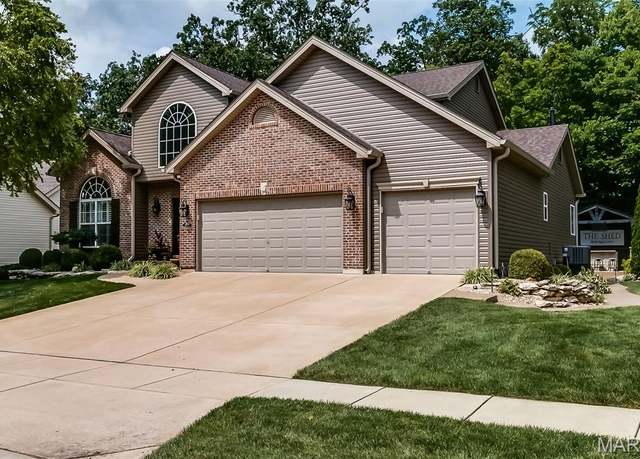 310 Highland Meadows Ct, Wentzville, MO 63385
310 Highland Meadows Ct, Wentzville, MO 63385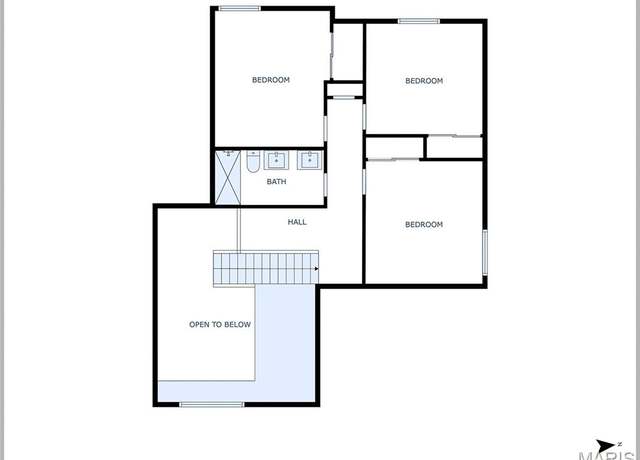 310 Highland Meadows Ct, Wentzville, MO 63385
310 Highland Meadows Ct, Wentzville, MO 63385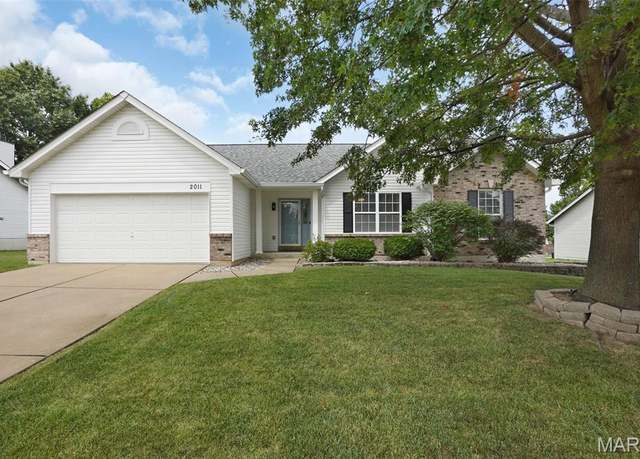 2011 Trio Dr, Wentzville, MO 63385
2011 Trio Dr, Wentzville, MO 63385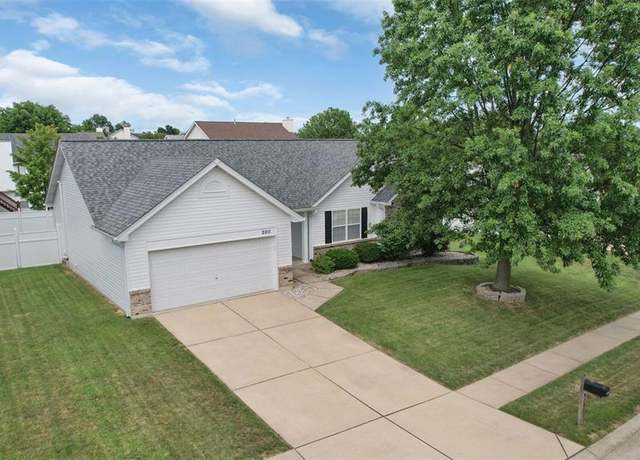 2011 Trio Dr, Wentzville, MO 63385
2011 Trio Dr, Wentzville, MO 63385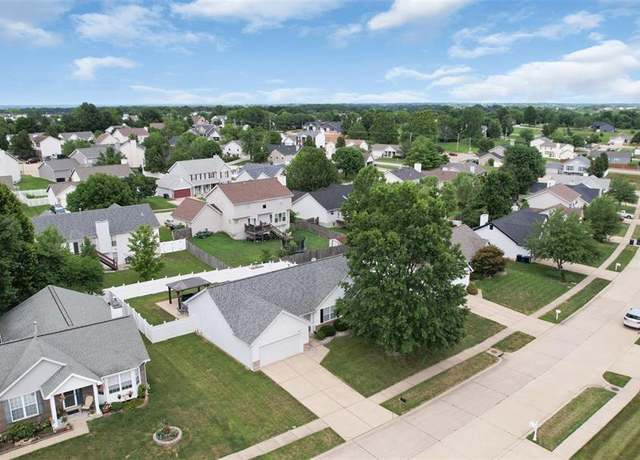 2011 Trio Dr, Wentzville, MO 63385
2011 Trio Dr, Wentzville, MO 63385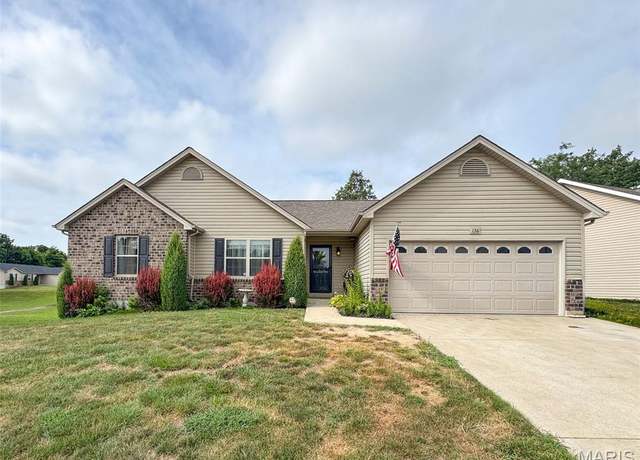 136 Liberty Grove Dr, Wentzville, MO 63385
136 Liberty Grove Dr, Wentzville, MO 63385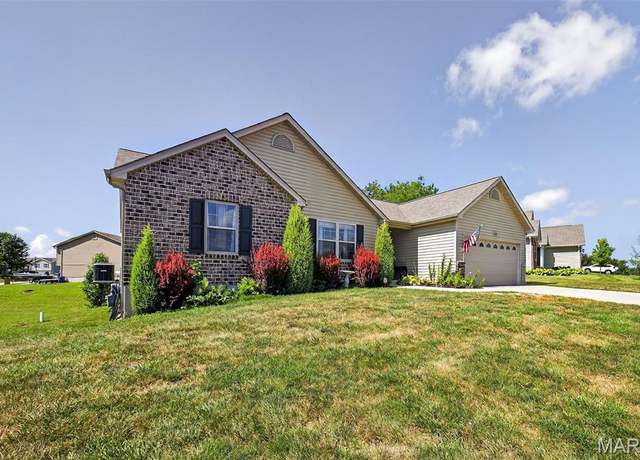 136 Liberty Grove Dr, Wentzville, MO 63385
136 Liberty Grove Dr, Wentzville, MO 63385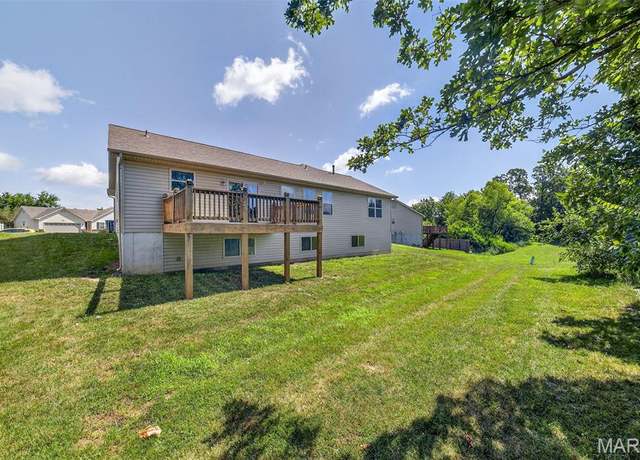 136 Liberty Grove Dr, Wentzville, MO 63385
136 Liberty Grove Dr, Wentzville, MO 63385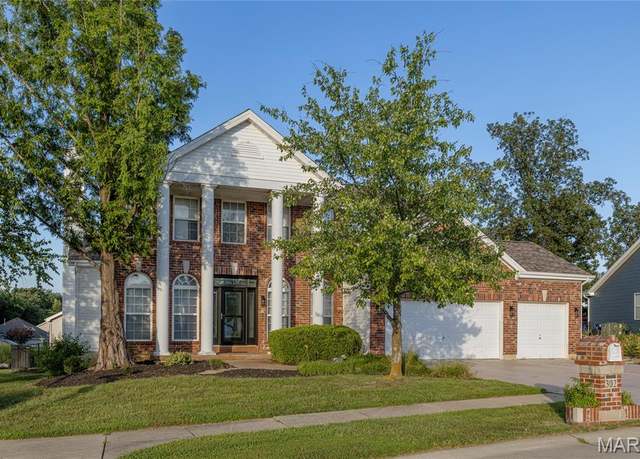 302 Pleasant Meadows Dr, Wentzville, MO 63385
302 Pleasant Meadows Dr, Wentzville, MO 63385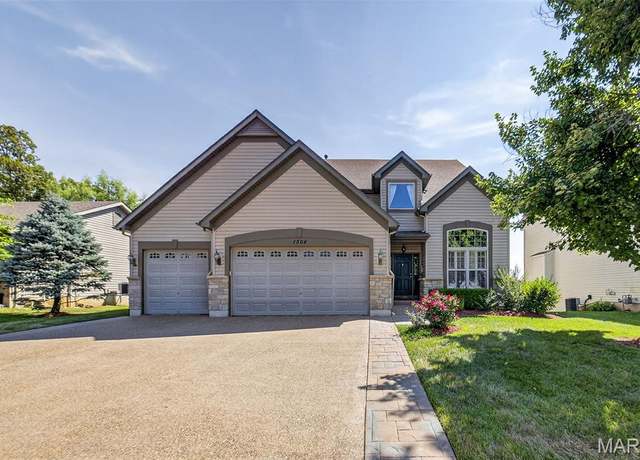 1304 Forest Way, Wentzville, MO 63385
1304 Forest Way, Wentzville, MO 63385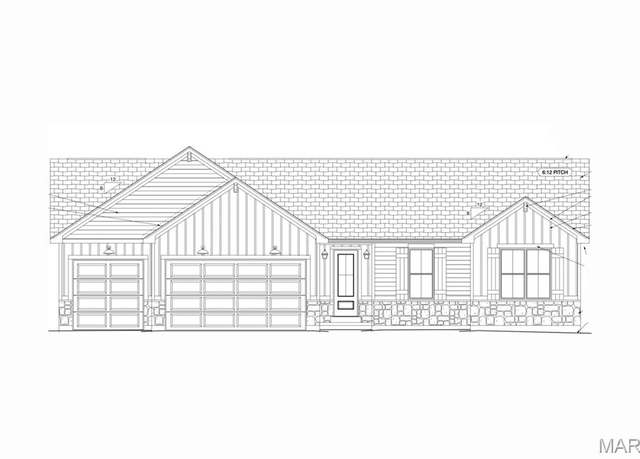 101 Peine Valley Ct, Wentzville, MO 63385
101 Peine Valley Ct, Wentzville, MO 63385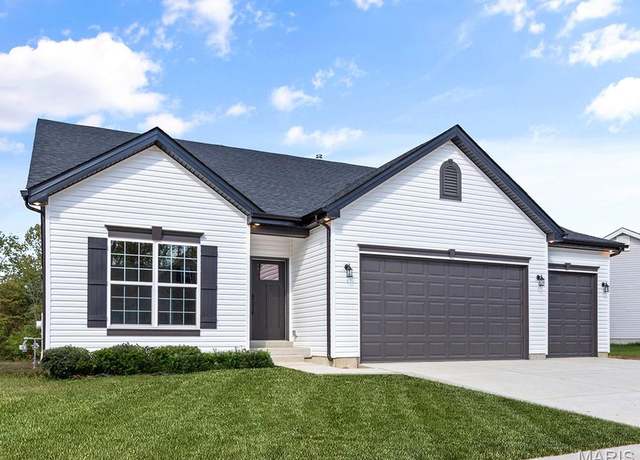 2 Maple Expanded at Post Farms Enclave, O'fallon, MO 63385
2 Maple Expanded at Post Farms Enclave, O'fallon, MO 63385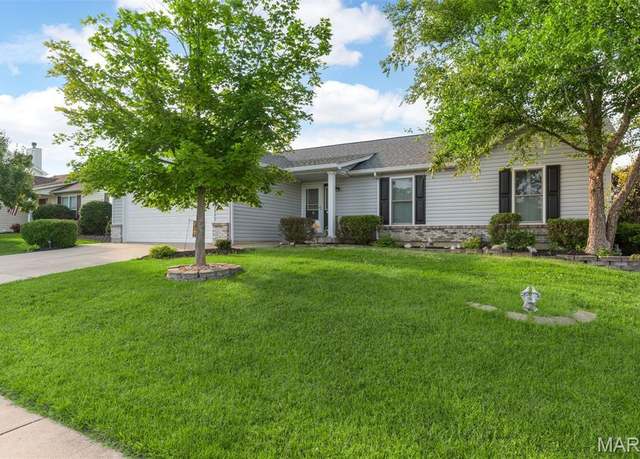 107 Fleur De Lis Dr, Wentzville, MO 63385
107 Fleur De Lis Dr, Wentzville, MO 63385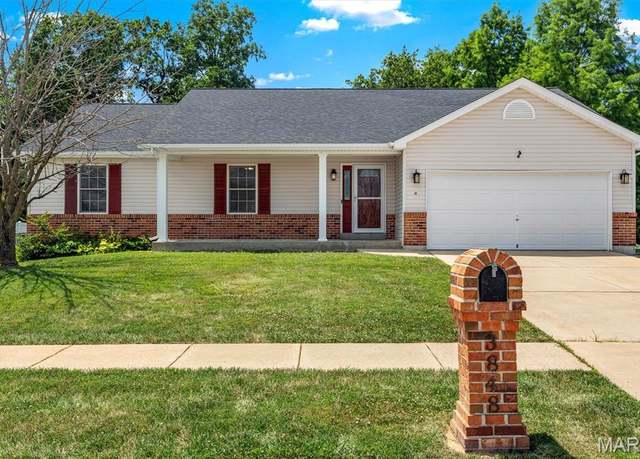 3848 Bedford Pointe Dr, Wentzville, MO 63385
3848 Bedford Pointe Dr, Wentzville, MO 63385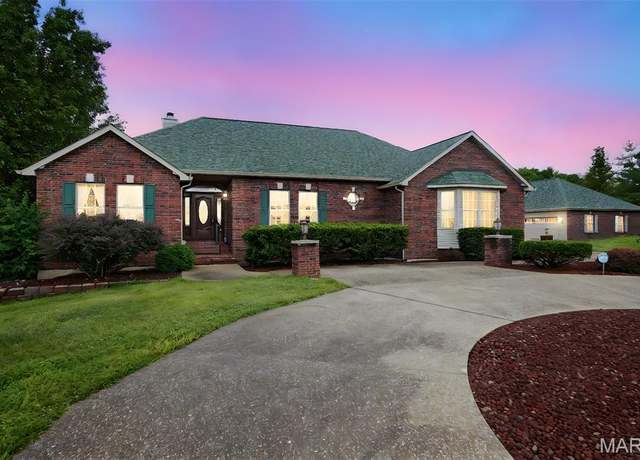 103 Talon Ct, Wentzville, MO 63385
103 Talon Ct, Wentzville, MO 63385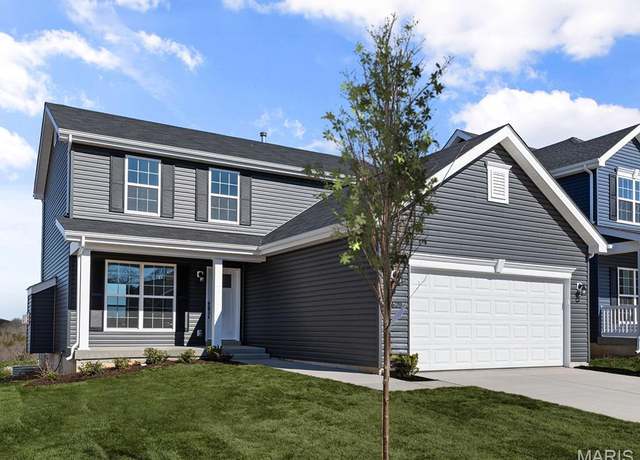 347 Heather Mill Dr, Wentzville, MO 63385
347 Heather Mill Dr, Wentzville, MO 63385 1062 Westhaven Blvd, Wentzville, MO 63385
1062 Westhaven Blvd, Wentzville, MO 63385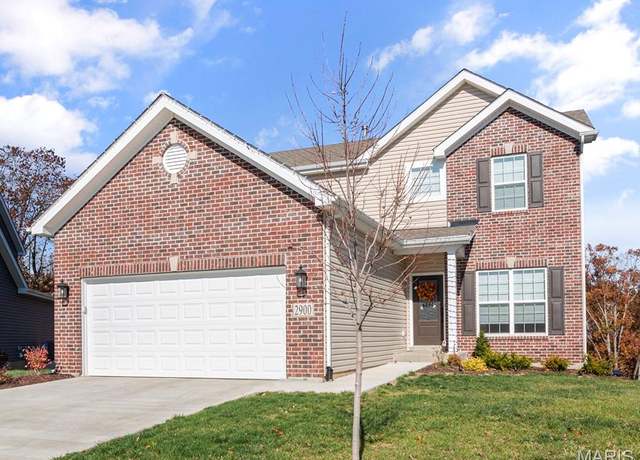 2 Berwick at Westhaven, Wentzville, MO 63385
2 Berwick at Westhaven, Wentzville, MO 63385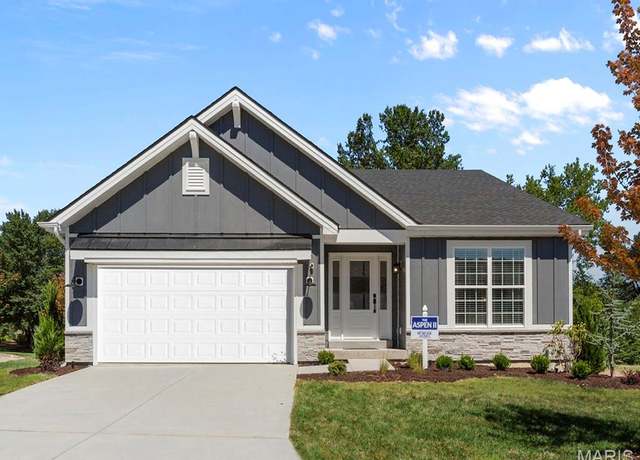 2 Aspen II at Westhaven, Wentzville, MO 63385
2 Aspen II at Westhaven, Wentzville, MO 63385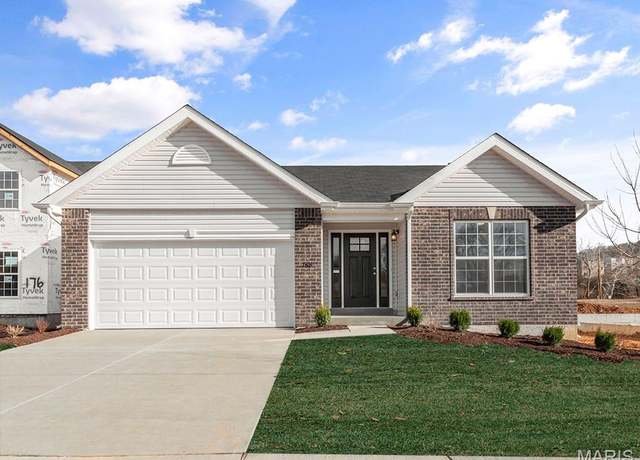 2 Aspen at Westhaven, Wentzville, MO 63385
2 Aspen at Westhaven, Wentzville, MO 63385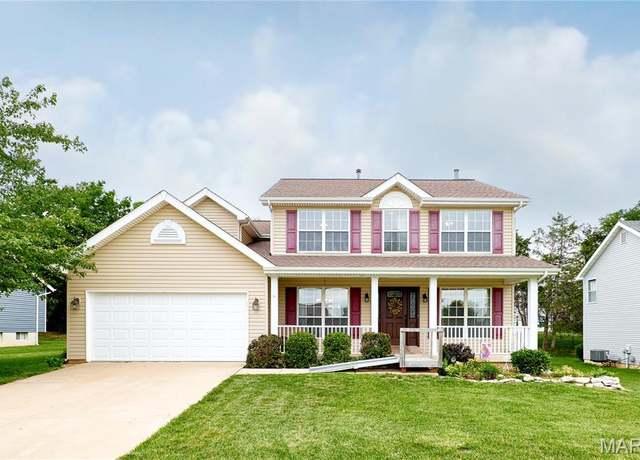 2052 Peine Frst, Wentzville, MO 63385
2052 Peine Frst, Wentzville, MO 63385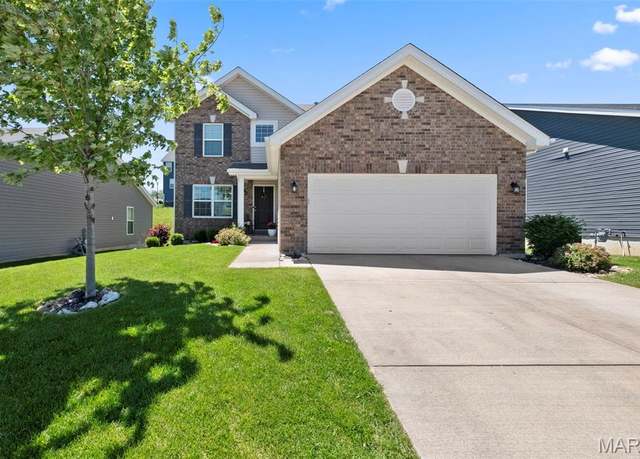 224 Quiet Bend Dr, Wentzville, MO 63385
224 Quiet Bend Dr, Wentzville, MO 63385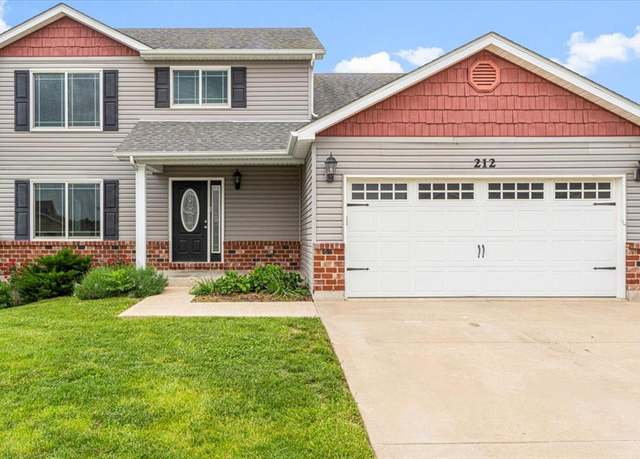 212 Fredde Dr, Wentzville, MO 63385
212 Fredde Dr, Wentzville, MO 63385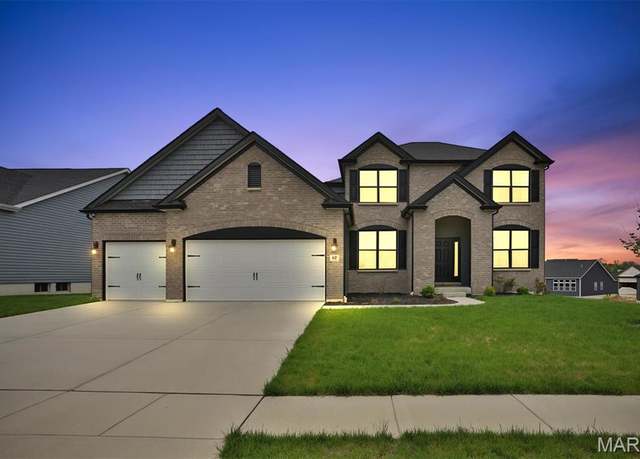 112 Westhaven View Dr, Wentzville, MO 63385
112 Westhaven View Dr, Wentzville, MO 63385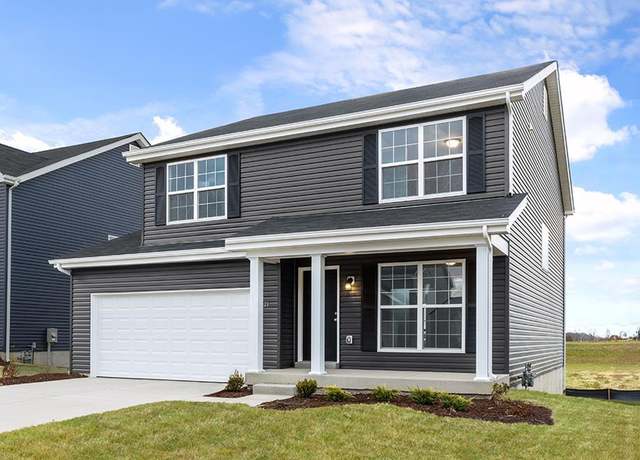 518 Westhaven Manor Dr, Wentzville, MO 63385
518 Westhaven Manor Dr, Wentzville, MO 63385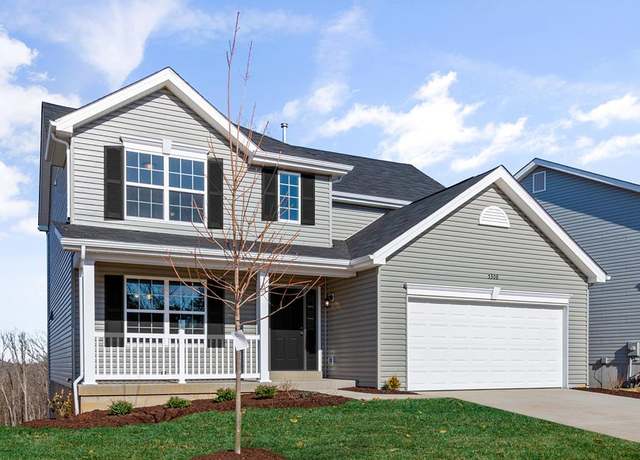 1037 Westhaven Blvd, Wentzville, MO 63385
1037 Westhaven Blvd, Wentzville, MO 63385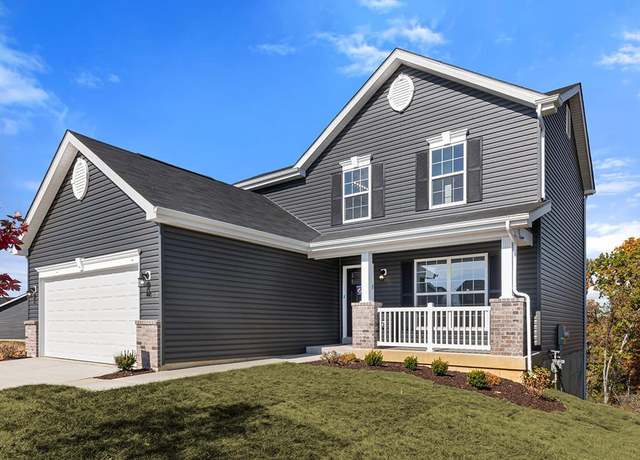 212 Westhaven Circle Dr, Wentzville, MO 63385
212 Westhaven Circle Dr, Wentzville, MO 63385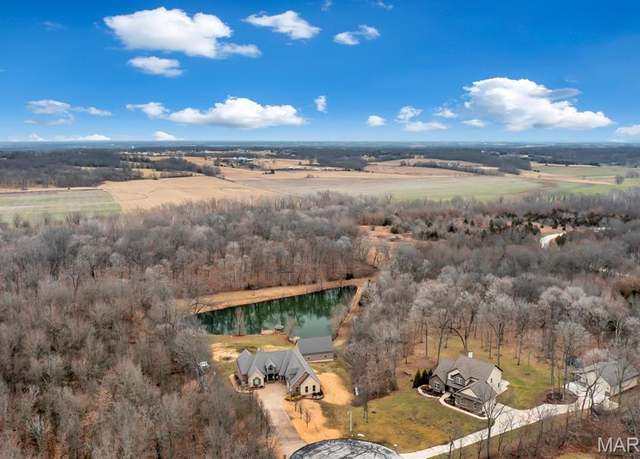 2942 Eagle Pointe Dr, Wentzville, MO 63385
2942 Eagle Pointe Dr, Wentzville, MO 63385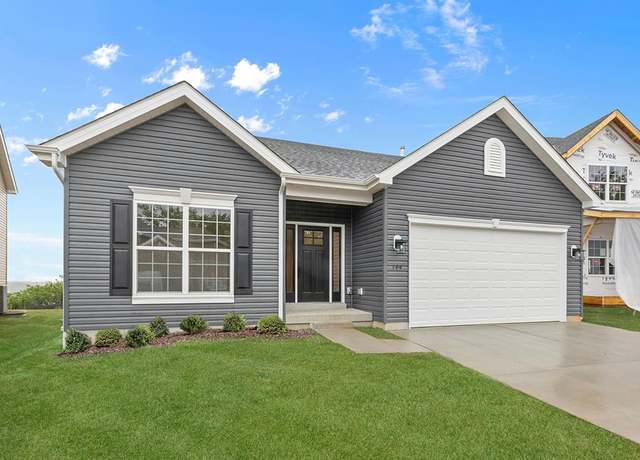 507 Westhaven Manor Dr, Wentzville, MO 63385
507 Westhaven Manor Dr, Wentzville, MO 63385 1042 Westhaven Blvd, Wentzville, MO 63385
1042 Westhaven Blvd, Wentzville, MO 63385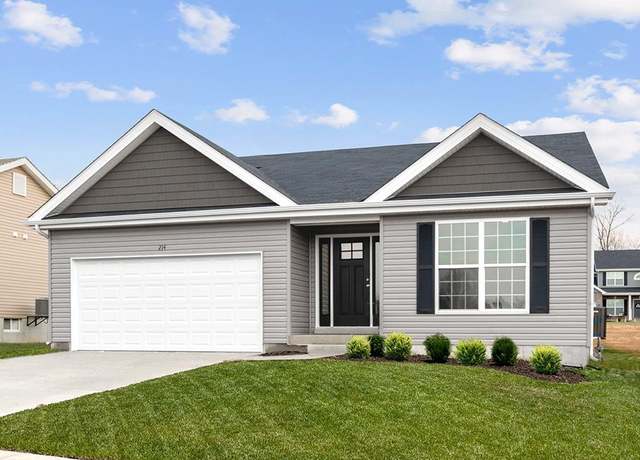 1034 Westhaven Blvd, Wentzville, MO 63385
1034 Westhaven Blvd, Wentzville, MO 63385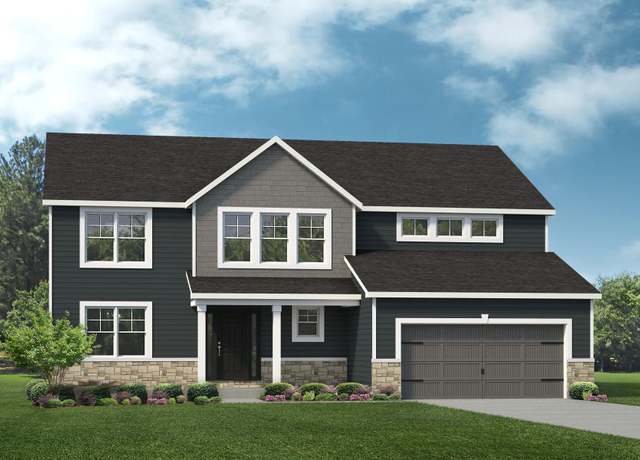 The Palmetto Plan, Wentzville, MO 63385
The Palmetto Plan, Wentzville, MO 63385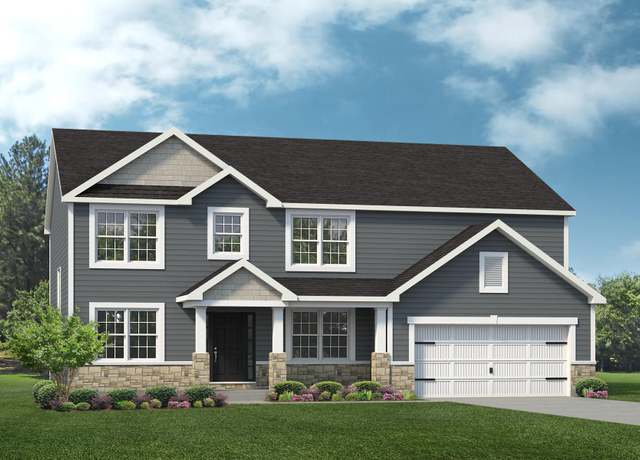 The Forest Plan, Wentzville, MO 63385
The Forest Plan, Wentzville, MO 63385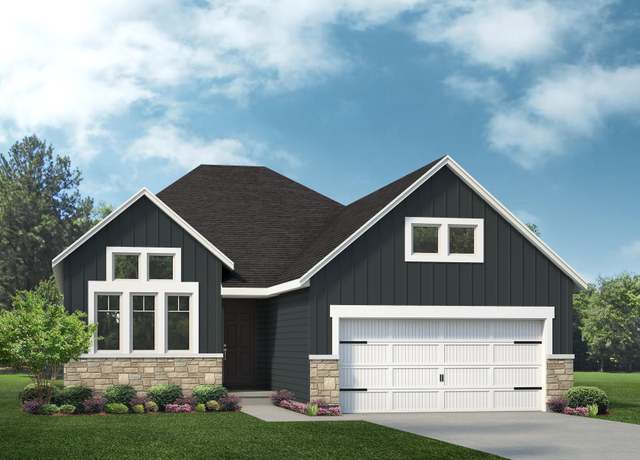 The Becket Plan, Wentzville, MO 63385
The Becket Plan, Wentzville, MO 63385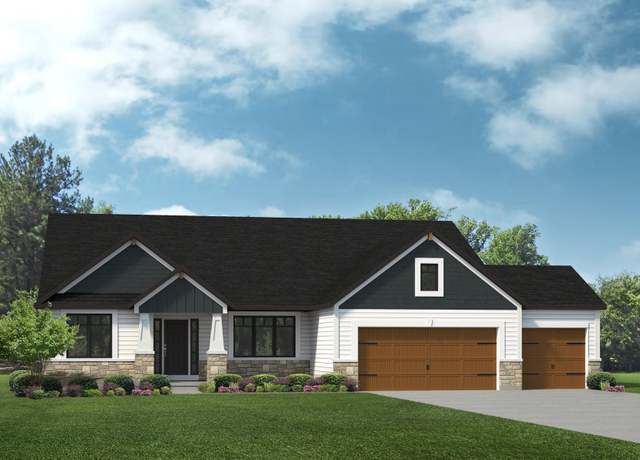 The Geneva Plan, Wentzville, MO 63385
The Geneva Plan, Wentzville, MO 63385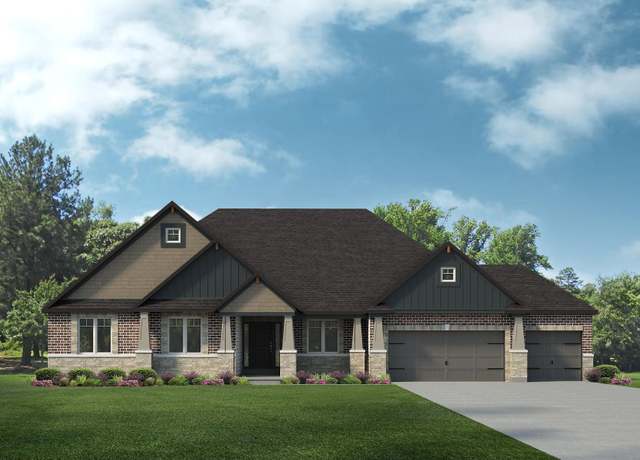 The Glacier Plan, Wentzville, MO 63385
The Glacier Plan, Wentzville, MO 63385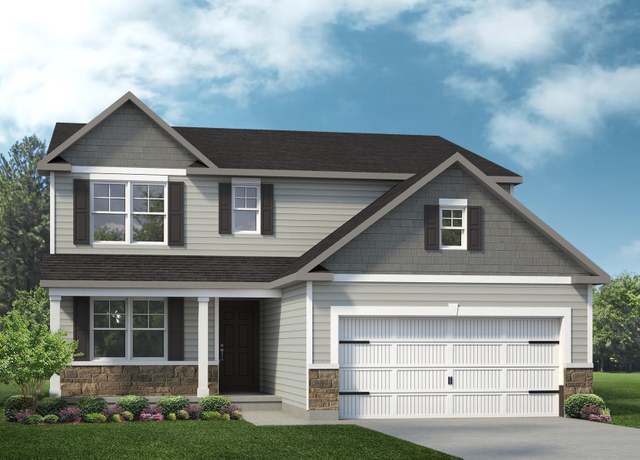 The Stetson Plan, Wentzville, MO 63385
The Stetson Plan, Wentzville, MO 63385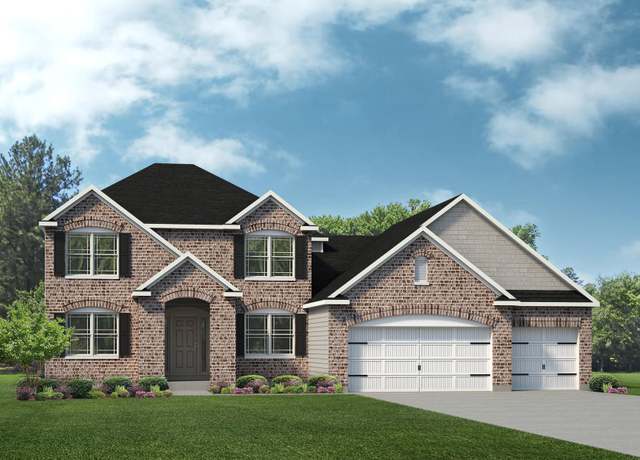 The Serengeti Plan, Wentzville, MO 63385
The Serengeti Plan, Wentzville, MO 63385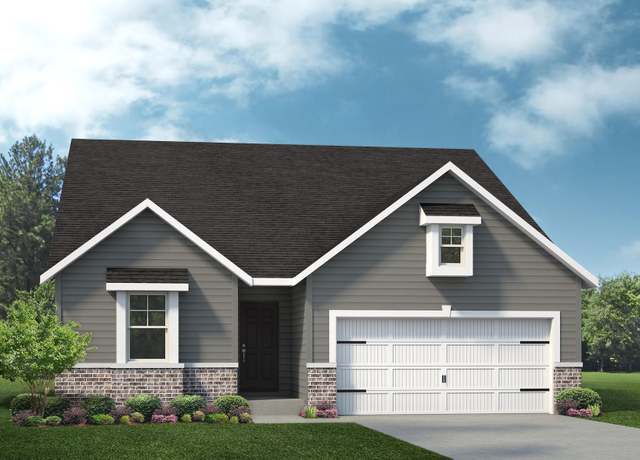 The Caldwell Plan, Wentzville, MO 63385
The Caldwell Plan, Wentzville, MO 63385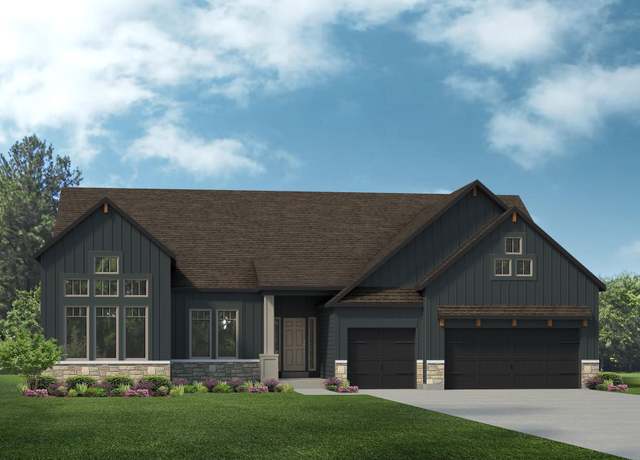 The Savannah Plan, Wentzville, MO 63385
The Savannah Plan, Wentzville, MO 63385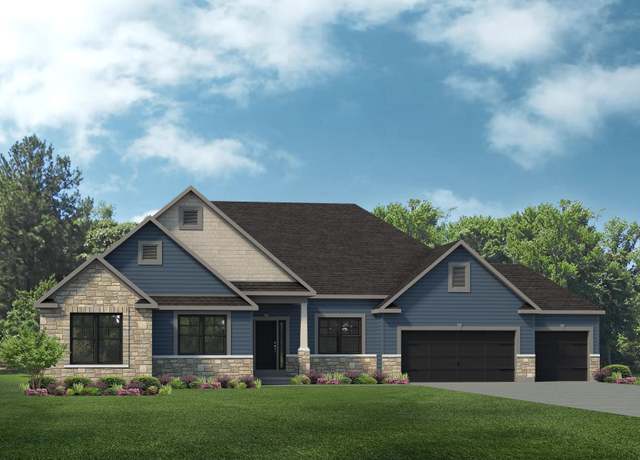 The Redwood II Plan, Wentzville, MO 63385
The Redwood II Plan, Wentzville, MO 63385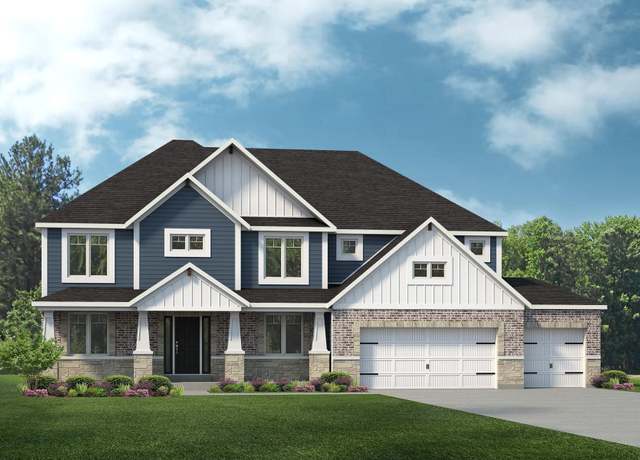 The Shenandoah Plan, Wentzville, MO 63385
The Shenandoah Plan, Wentzville, MO 63385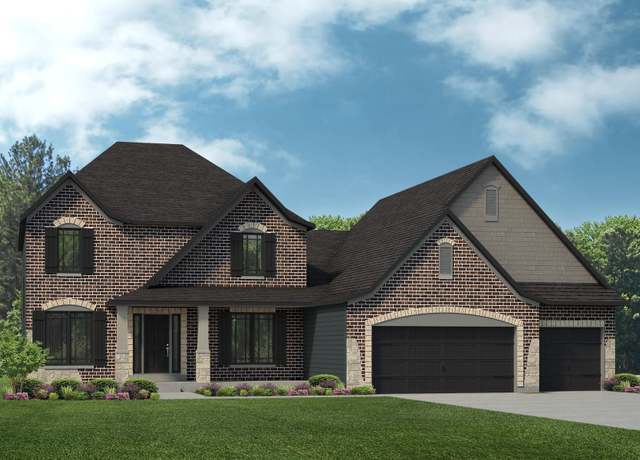 The Harbor Plan, Wentzville, MO 63385
The Harbor Plan, Wentzville, MO 63385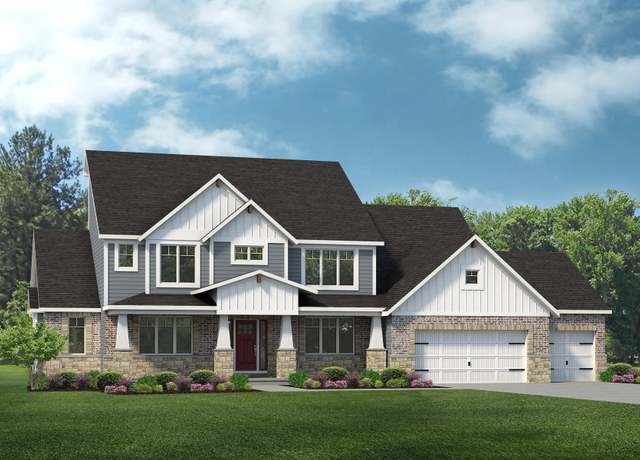 The Rainier Plan, Wentzville, MO 63385
The Rainier Plan, Wentzville, MO 63385

 United States
United States Canada
Canada