$442,900
6 beds3.5 baths4,085 sq ft
2602 Laguna Dr, Harker Heights, TX 76548
8,398 sq ft lot • Garage • Built 2009
NEW 1 DAY AGO
$239,000
3 beds2 baths1,800 sq ft
901 Mustang Trl, Harker Heights, TX 76548
8,829 sq ft lot • 2 garage spots • Built 2007
Loading...
$443,316
5 beds2.5 baths2,426 sq ft
2614 Techny Dr, Harker Heights, TX 76548
0.28 acre lot • 3 garage spots • Built 2014
$375,000
4 beds3 baths2,753 sq ft
711 Tundra Dr, Harker Heights, TX 76548
0.4 acre lot • 3 garage spots • Built 2006
3D WALKTHROUGH
$680,000
3 beds3 baths2,621 sq ft
4720 Lago Vista Dr, Belton, TX 76513
1.24 acre lot • 2 garage spots • Pool
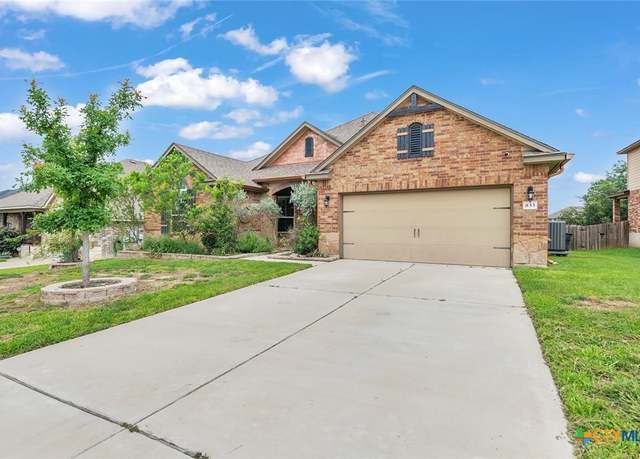 833 Tuscan Rd, Harker Heights, TX 76548
833 Tuscan Rd, Harker Heights, TX 76548$369,900
3 beds2.5 baths2,560 sq ft
833 Tuscan Rd, Harker Heights, TX 76548
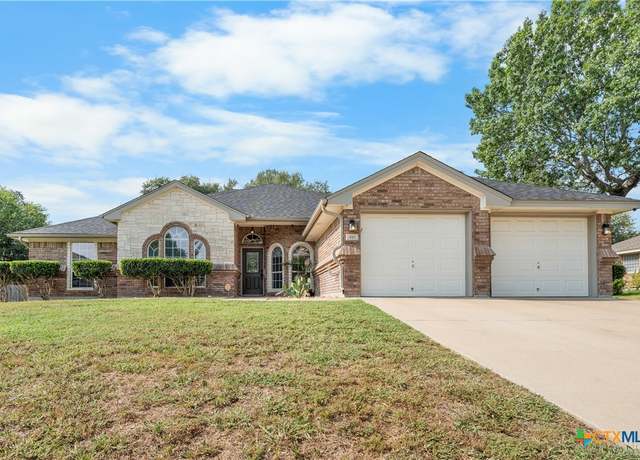 418 Wrought Iron Dr, Harker Heights, TX 76548
418 Wrought Iron Dr, Harker Heights, TX 76548$355,000
4 beds2.5 baths2,344 sq ft
418 Wrought Iron Dr, Harker Heights, TX 76548
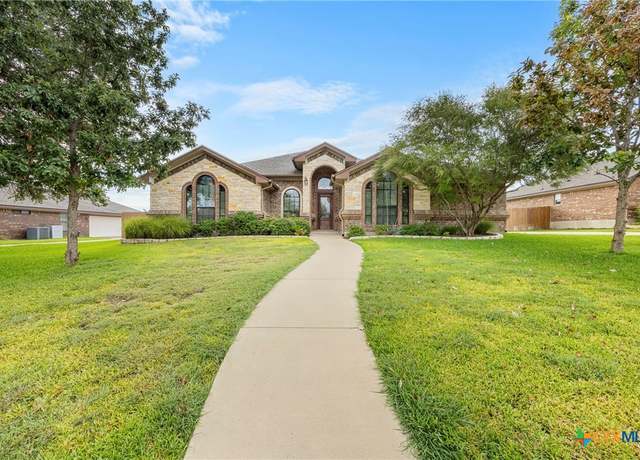 2604 Green Giant Dr, Harker Heights, TX 76548
2604 Green Giant Dr, Harker Heights, TX 76548$365,000
4 beds2.5 baths2,117 sq ft
2604 Green Giant Dr, Harker Heights, TX 76548
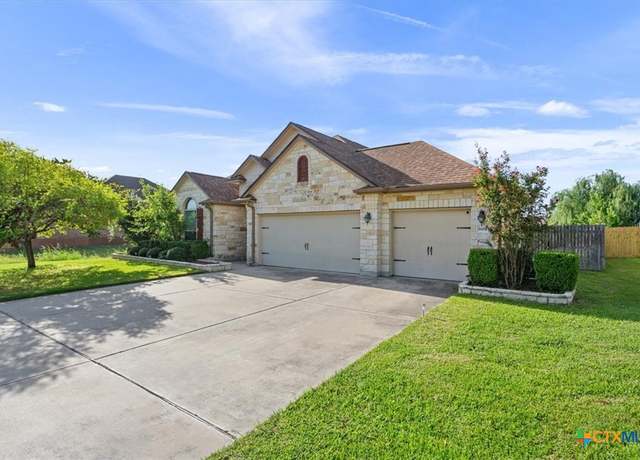 3904 Scenic Trail Dr, Harker Heights, TX 76548
3904 Scenic Trail Dr, Harker Heights, TX 76548$454,900
5 beds3.5 baths3,068 sq ft
3904 Scenic Trail Dr, Harker Heights, TX 76548
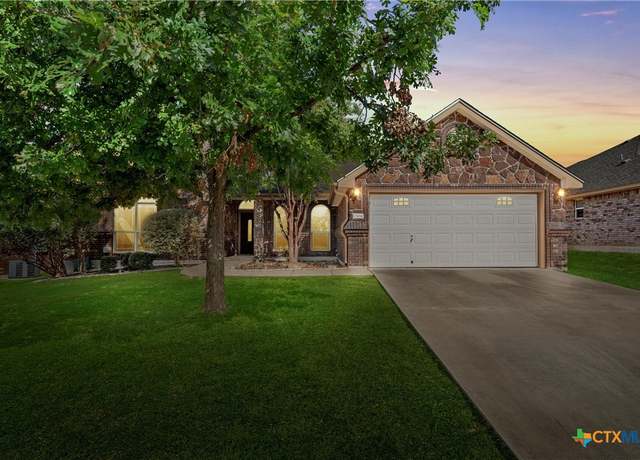 2504 Boxwood Dr, Harker Heights, TX 76548
2504 Boxwood Dr, Harker Heights, TX 76548$310,000
4 beds2 baths2,026 sq ft
2504 Boxwood Dr, Harker Heights, TX 76548
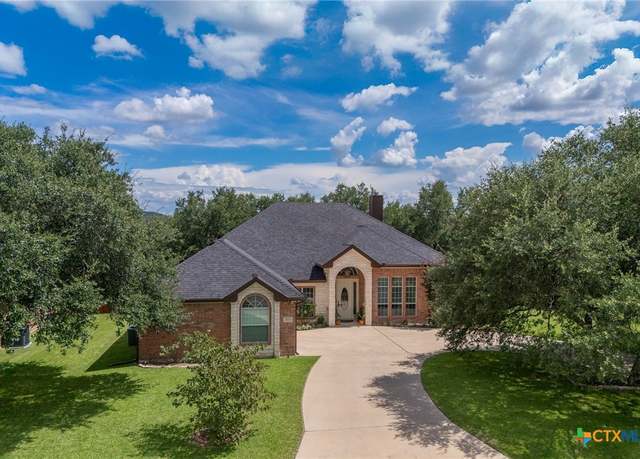 404 Prospector Trl, Harker Heights, TX 76548
404 Prospector Trl, Harker Heights, TX 76548$410,000
4 beds3.5 baths2,567 sq ft
404 Prospector Trl, Harker Heights, TX 76548
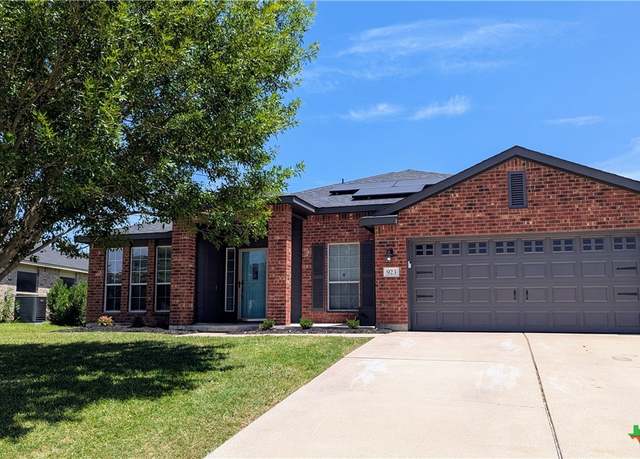 923 Mustang Trl, Harker Heights, TX 76548
923 Mustang Trl, Harker Heights, TX 76548$355,000
4 beds3 baths2,717 sq ft
923 Mustang Trl, Harker Heights, TX 76548
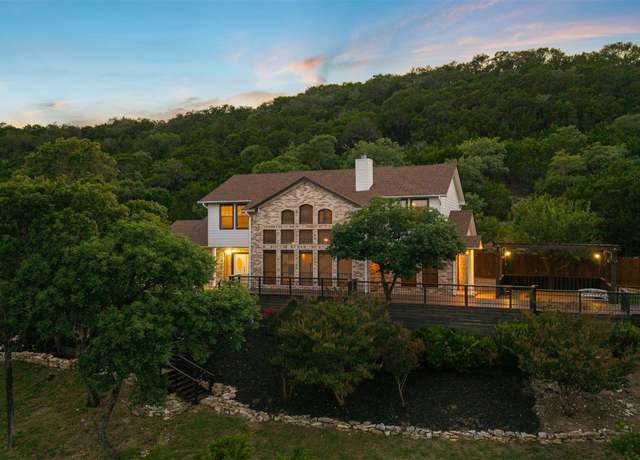 3614 Quail Hollow Rd, Harker Heights, TX 76548
3614 Quail Hollow Rd, Harker Heights, TX 76548$580,000
3 beds2.5 baths2,688 sq ft
3614 Quail Hollow Rd, Harker Heights, TX 76548
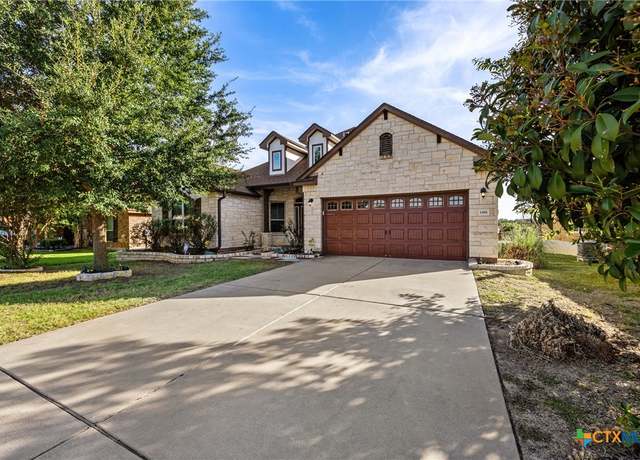 3381 Vineyard Trl, Harker Heights, TX 76548
3381 Vineyard Trl, Harker Heights, TX 76548$424,999
3 beds2.5 baths2,792 sq ft
3381 Vineyard Trl, Harker Heights, TX 76548
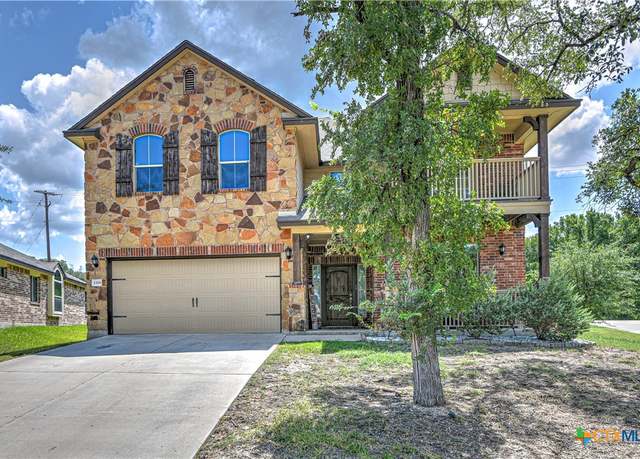 3319 Vineyard Trl, Harker Heights, TX 76548
3319 Vineyard Trl, Harker Heights, TX 76548$410,000
4 beds3 baths3,216 sq ft
3319 Vineyard Trl, Harker Heights, TX 76548
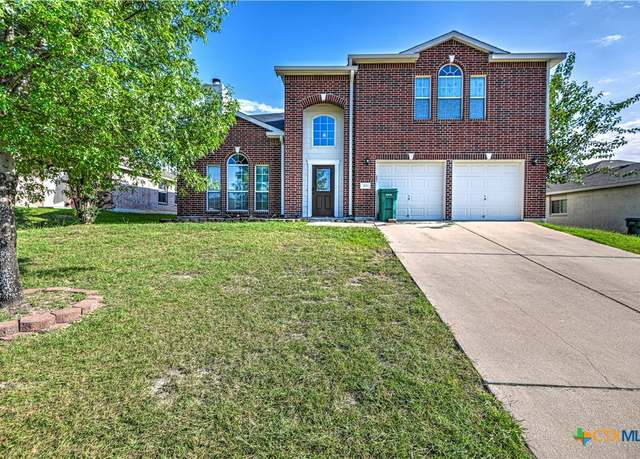 705 White Hawk Trl, Harker Heights, TX 76548
705 White Hawk Trl, Harker Heights, TX 76548$330,000
4 beds2.5 baths2,985 sq ft
705 White Hawk Trl, Harker Heights, TX 76548
Loading...
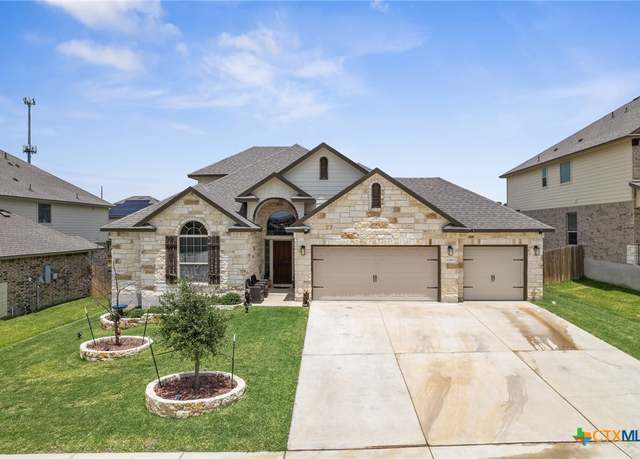 1309 Roma St, Harker Heights, TX 76548
1309 Roma St, Harker Heights, TX 76548$465,000
4 beds3.5 baths3,063 sq ft
1309 Roma St, Harker Heights, TX 76548
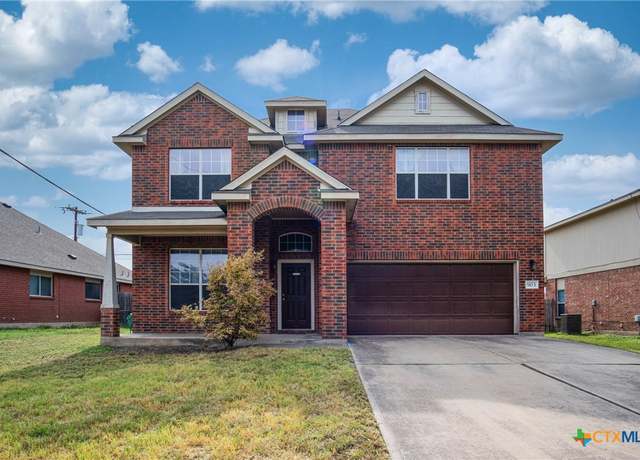 903 Mustang Trl, Harker Heights, TX 76548
903 Mustang Trl, Harker Heights, TX 76548$278,000
3 beds2.5 baths2,230 sq ft
903 Mustang Trl, Harker Heights, TX 76548
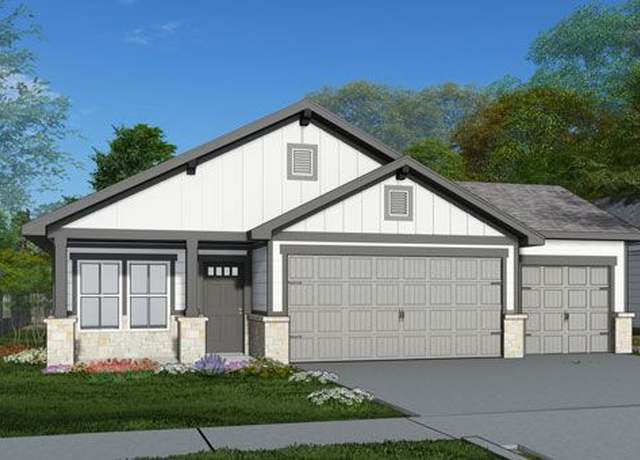 Robin 34NM 3CG Plan, Killeen, TX 76542
Robin 34NM 3CG Plan, Killeen, TX 76542$200,000
4 beds2 baths1,400 sq ft
Robin 34NM 3CG Plan, Killeen, TX 76542
Listing provided by Zillow
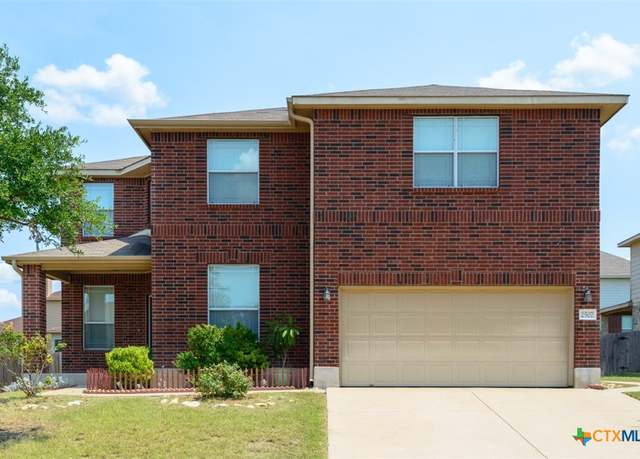 2507 Laguna Dr, Harker Heights, TX 76548
2507 Laguna Dr, Harker Heights, TX 76548$320,000
4 beds2.5 baths3,132 sq ft
2507 Laguna Dr, Harker Heights, TX 76548
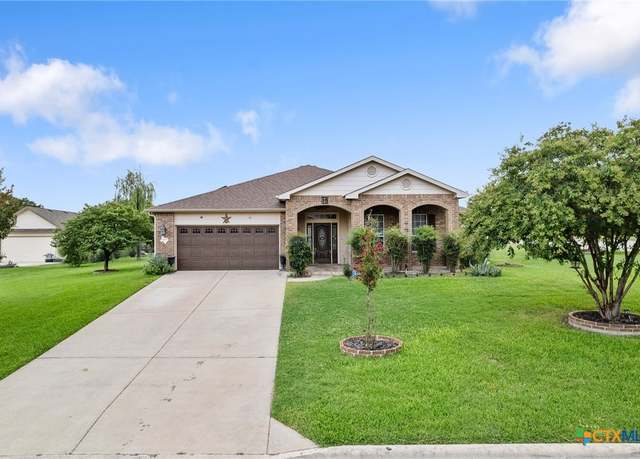 100 Rustler Cir, Harker Heights, TX 76548
100 Rustler Cir, Harker Heights, TX 76548$550,000
4 beds2.5 baths2,684 sq ft
100 Rustler Cir, Harker Heights, TX 76548
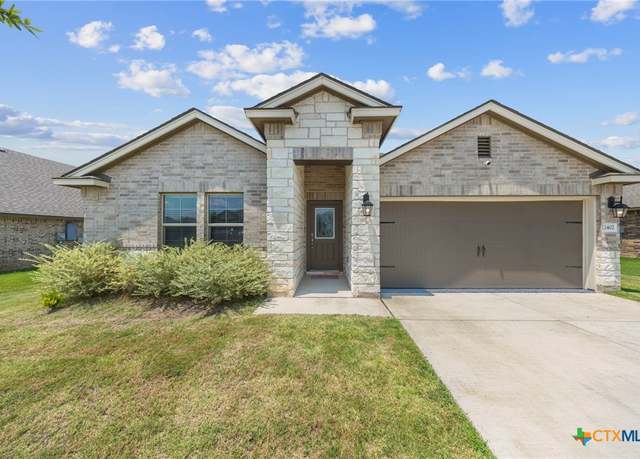 2402 Freddie L. Nichols Sr. Dr, Harker Heights, TX 76548
2402 Freddie L. Nichols Sr. Dr, Harker Heights, TX 76548$280,000
3 beds2 baths1,704 sq ft
2402 Freddie L. Nichols Sr. Dr, Harker Heights, TX 76548
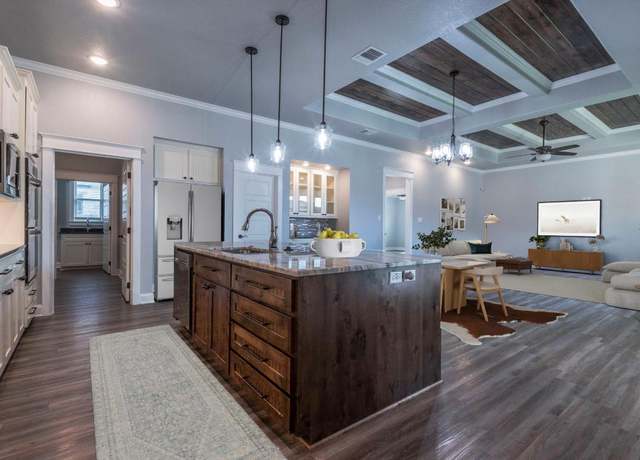 249 Pecan Meadow Ln, Belton, TX 76513
249 Pecan Meadow Ln, Belton, TX 76513$475,000
4 beds2.5 baths2,329 sq ft
249 Pecan Meadow Ln, Belton, TX 76513
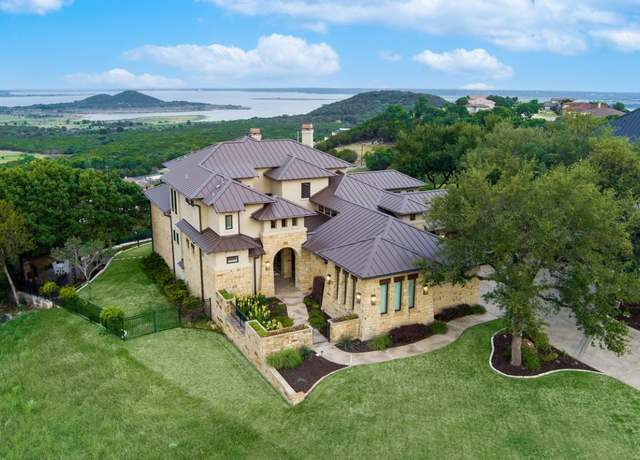 3319 Eagle Rdg, Harker Heights, TX 76548
3319 Eagle Rdg, Harker Heights, TX 76548$1,599,000
4 beds4.5 baths4,383 sq ft
3319 Eagle Rdg, Harker Heights, TX 76548
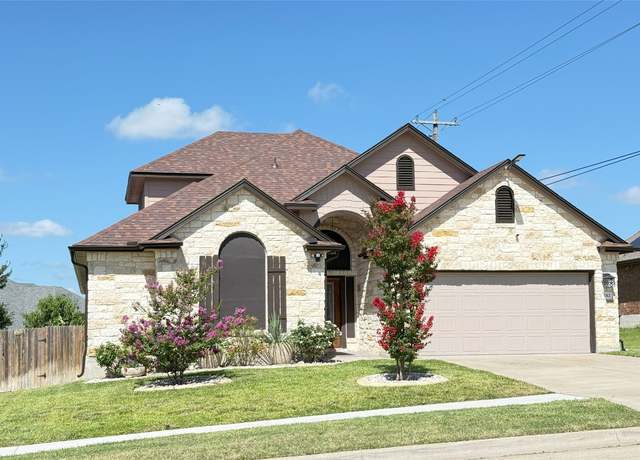 3312 Vineyard Trl, Harker Heights, TX 76548
3312 Vineyard Trl, Harker Heights, TX 76548$385,000
4 beds3.5 baths3,064 sq ft
3312 Vineyard Trl, Harker Heights, TX 76548
Loading...
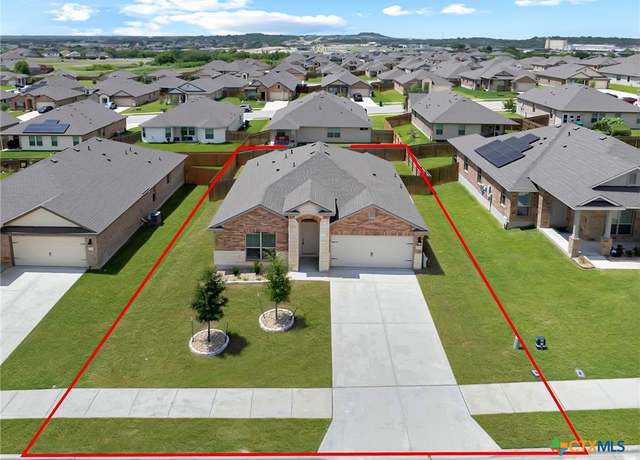 2506 Corradino St, Harker Heights, TX 76548
2506 Corradino St, Harker Heights, TX 76548$280,000
3 beds2 baths1,682 sq ft
2506 Corradino St, Harker Heights, TX 76548
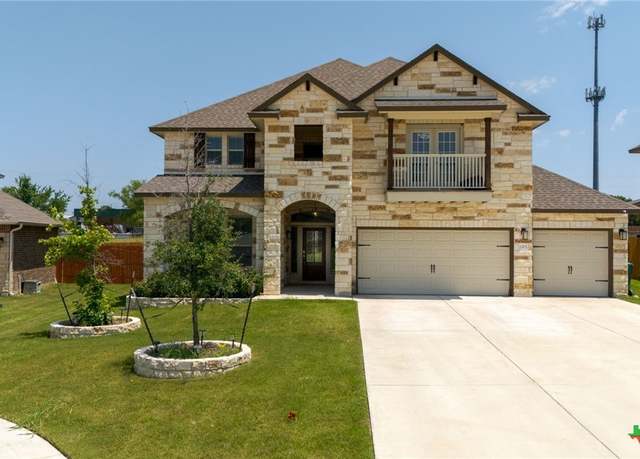 1203 Roma St, Harker Heights, TX 76548
1203 Roma St, Harker Heights, TX 76548$455,000
5 beds3 baths3,136 sq ft
1203 Roma St, Harker Heights, TX 76548
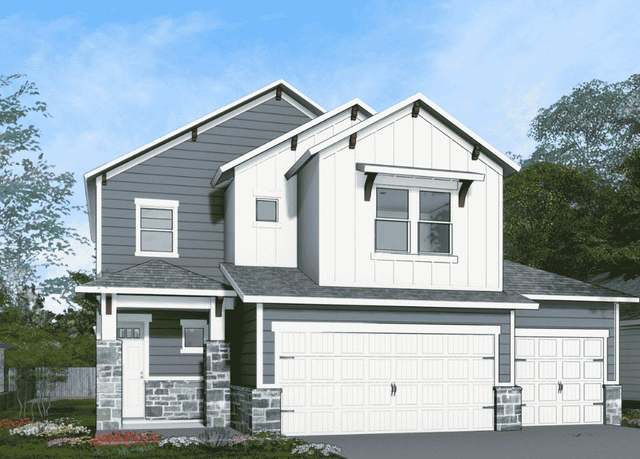 Aurora 2154 TR 3CG Plan, Killeen, TX 76542
Aurora 2154 TR 3CG Plan, Killeen, TX 76542$300,000
4 beds3.5 baths2,154 sq ft
Aurora 2154 TR 3CG Plan, Killeen, TX 76542
Listing provided by Zillow
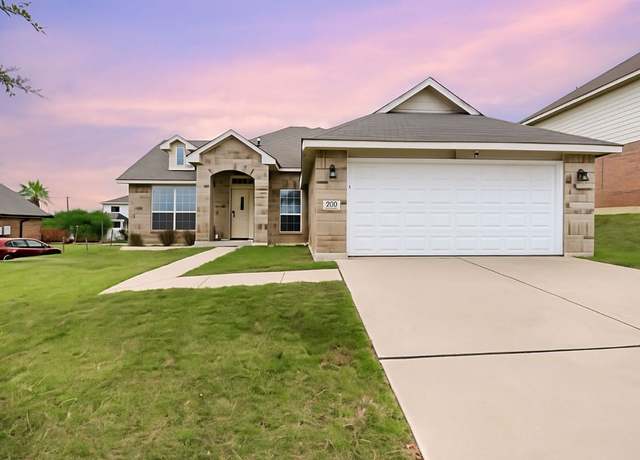 203 Ponderosa Dr, Harker Heights, TX 76548
203 Ponderosa Dr, Harker Heights, TX 76548$284,699
3 beds2 baths1,800 sq ft
203 Ponderosa Dr, Harker Heights, TX 76548
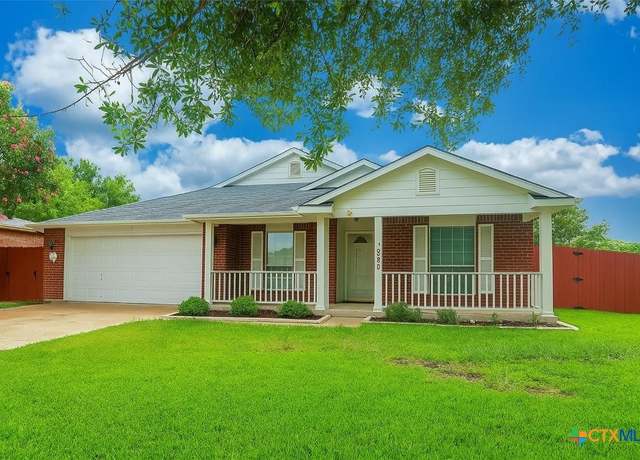 1008 Mustang Trl, Harker Heights, TX 76548
1008 Mustang Trl, Harker Heights, TX 76548$369,999
4 beds3 baths2,740 sq ft
1008 Mustang Trl, Harker Heights, TX 76548
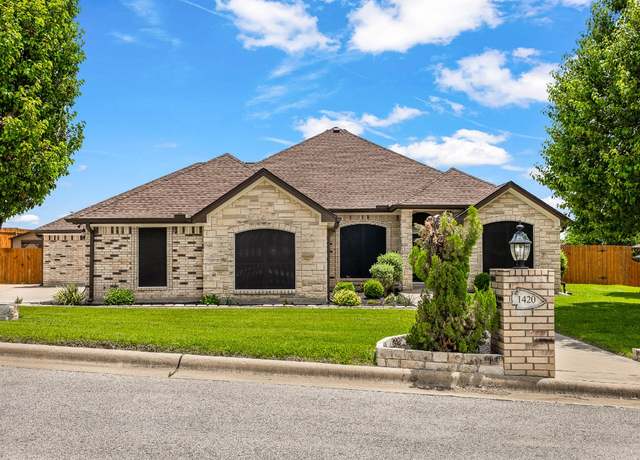 1420 Gomer Ln, Harker Heights, TX 76548
1420 Gomer Ln, Harker Heights, TX 76548$450,000
3 beds3 baths2,772 sq ft
1420 Gomer Ln, Harker Heights, TX 76548
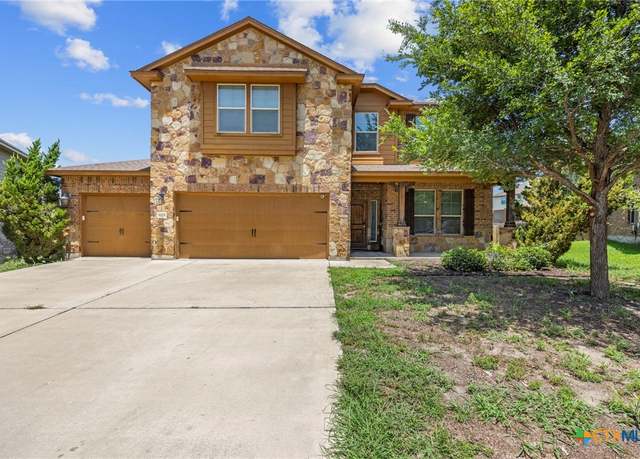 825 Terra Cotta Ct, Harker Heights, TX 76548
825 Terra Cotta Ct, Harker Heights, TX 76548$389,500
4 beds3.5 baths3,295 sq ft
825 Terra Cotta Ct, Harker Heights, TX 76548
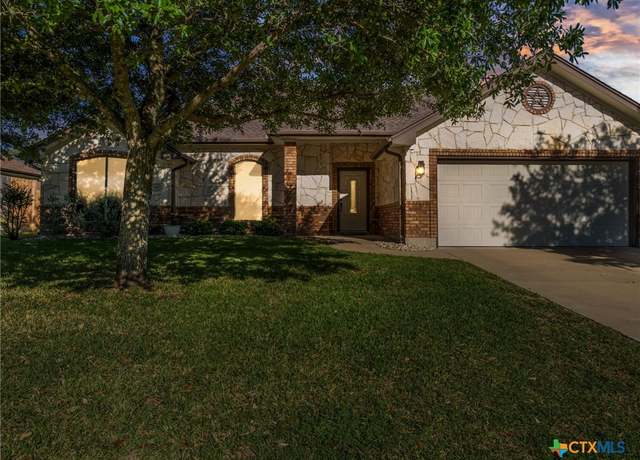 2531 Leatherwood Dr, Harker Heights, TX 76548
2531 Leatherwood Dr, Harker Heights, TX 76548$330,000
4 beds2 baths2,062 sq ft
2531 Leatherwood Dr, Harker Heights, TX 76548
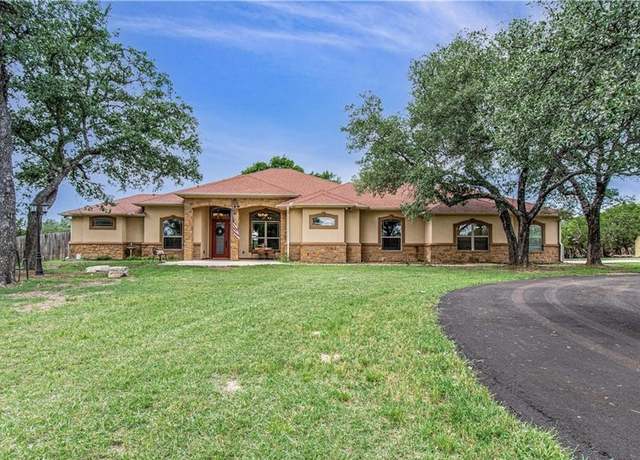 4360 Flint Oak Dr, Belton, TX 76513
4360 Flint Oak Dr, Belton, TX 76513$849,000
5 beds3.5 baths3,550 sq ft
4360 Flint Oak Dr, Belton, TX 76513
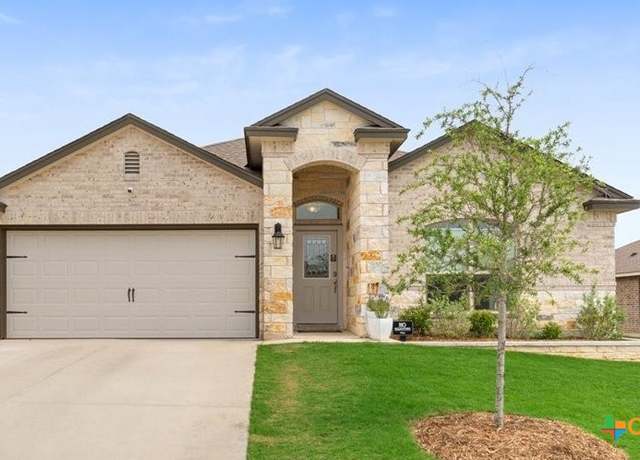 2407 Freddie L. Nichols Sr. Dr, Harker Heights, TX 76548
2407 Freddie L. Nichols Sr. Dr, Harker Heights, TX 76548$280,000
3 beds2 baths1,682 sq ft
2407 Freddie L. Nichols Sr. Dr, Harker Heights, TX 76548
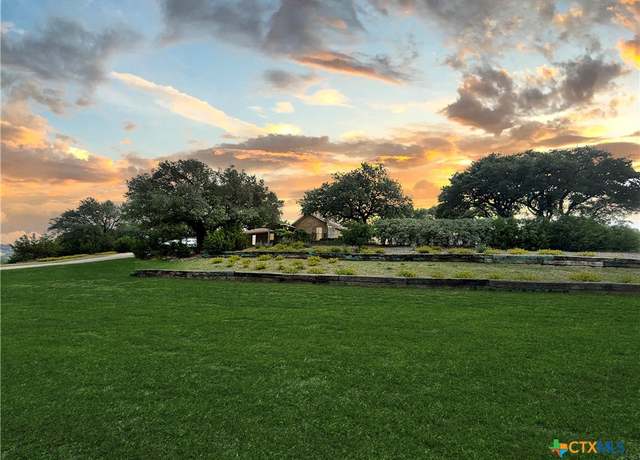 2237 Apache Dr, Harker Heights, TX 76548
2237 Apache Dr, Harker Heights, TX 76548$639,000
3 beds2 baths2,252 sq ft
2237 Apache Dr, Harker Heights, TX 76548
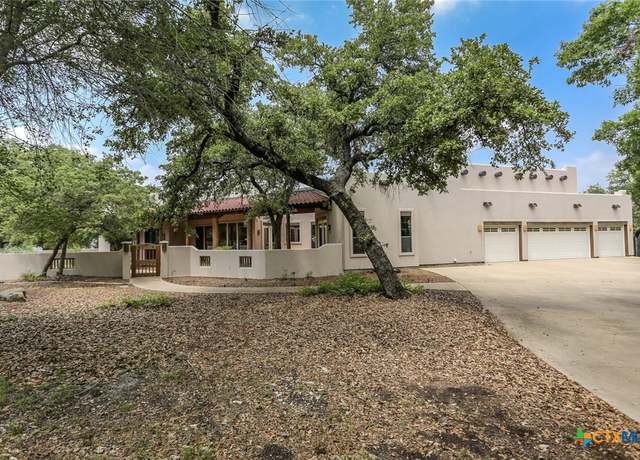 9776 Arroyo Dr, Belton, TX 76513
9776 Arroyo Dr, Belton, TX 76513$799,950
4 beds3.5 baths4,198 sq ft
9776 Arroyo Dr, Belton, TX 76513
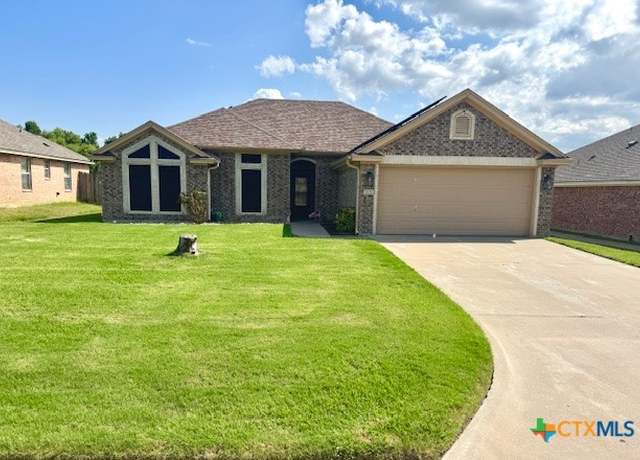 1121 Chaucer Ln, Harker Heights, TX 76548
1121 Chaucer Ln, Harker Heights, TX 76548$305,000
4 beds2 baths1,679 sq ft
1121 Chaucer Ln, Harker Heights, TX 76548
 3608 Quail Ridge Dr, Harker Heights, TX 76548
3608 Quail Ridge Dr, Harker Heights, TX 76548$445,500
4 beds2.5 baths2,391 sq ft
3608 Quail Ridge Dr, Harker Heights, TX 76548
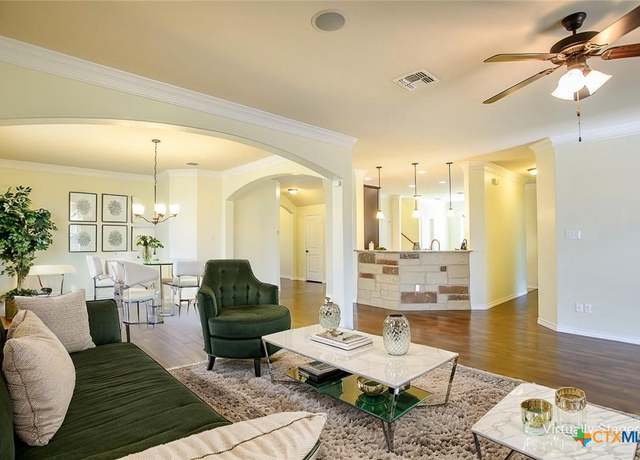 807 Valentino Dr, Harker Heights, TX 76548
807 Valentino Dr, Harker Heights, TX 76548$411,000
4 beds3.5 baths3,144 sq ft
807 Valentino Dr, Harker Heights, TX 76548
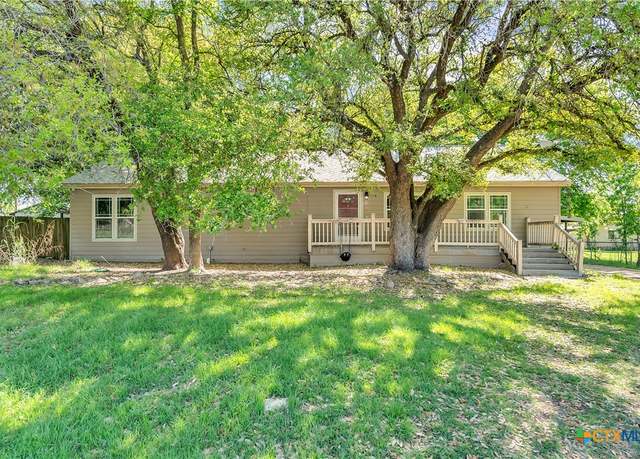 4311 Broken Arrow Dr, Harker Heights, TX 76548
4311 Broken Arrow Dr, Harker Heights, TX 76548$269,900
3 beds2 baths1,984 sq ft
4311 Broken Arrow Dr, Harker Heights, TX 76548
More to explore in Skipcha Elementary School, TX
- Featured
- Price
- Bedroom
Popular Markets in Texas
- Austin homes for sale$549,500
- Dallas homes for sale$425,000
- Houston homes for sale$339,900
- San Antonio homes for sale$275,000
- Frisco homes for sale$749,000
- Plano homes for sale$525,450
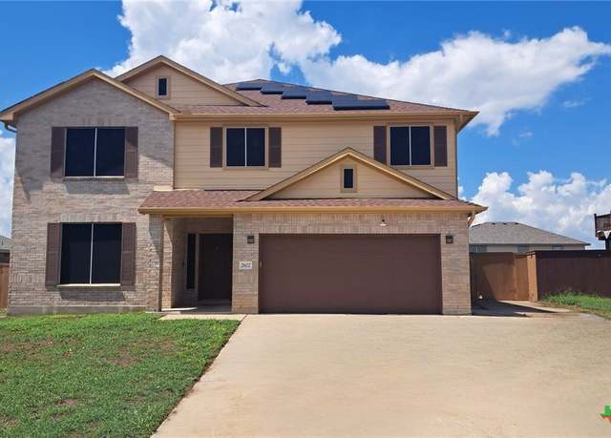
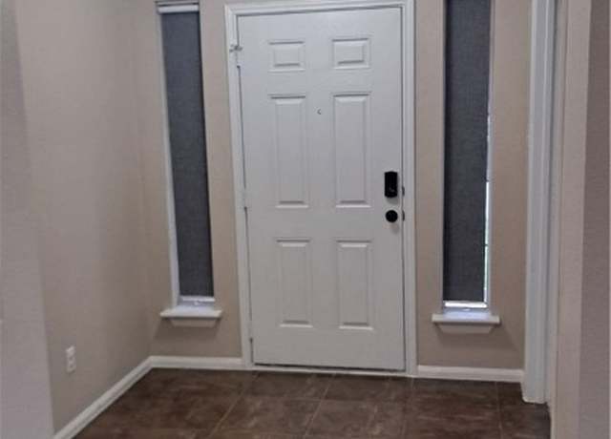
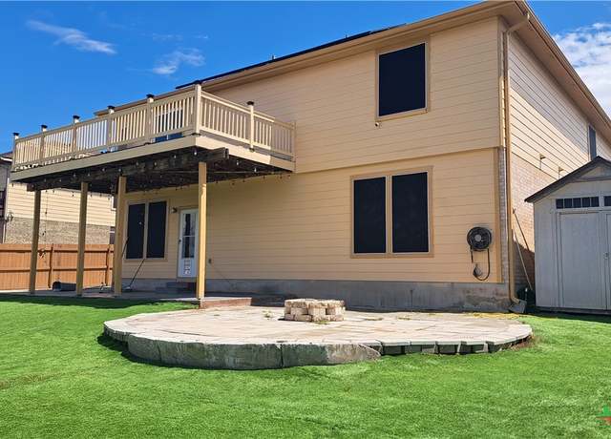
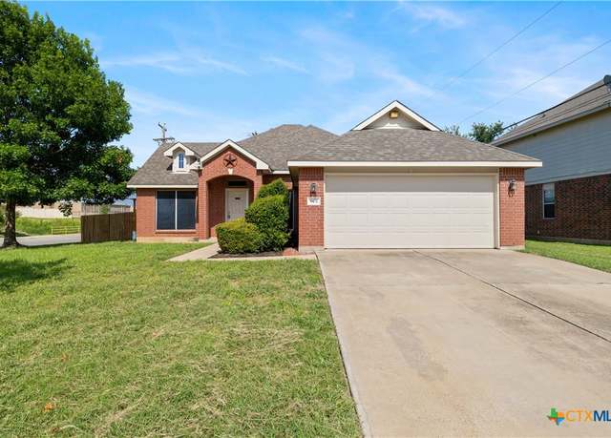
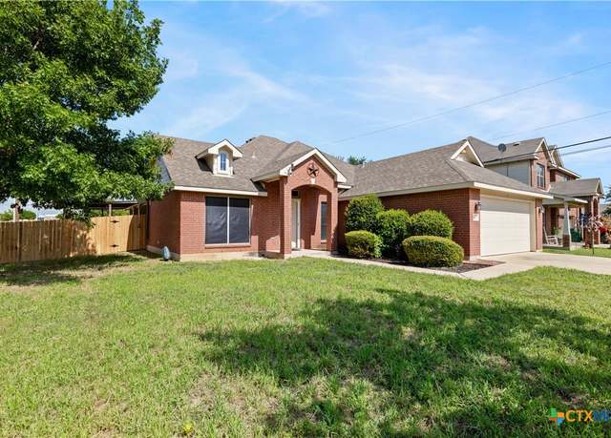
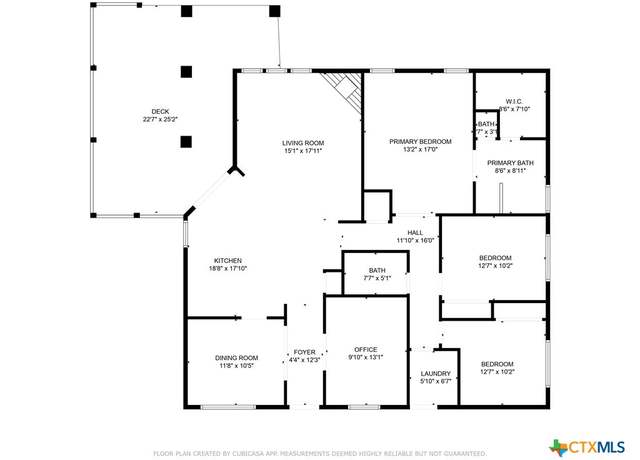
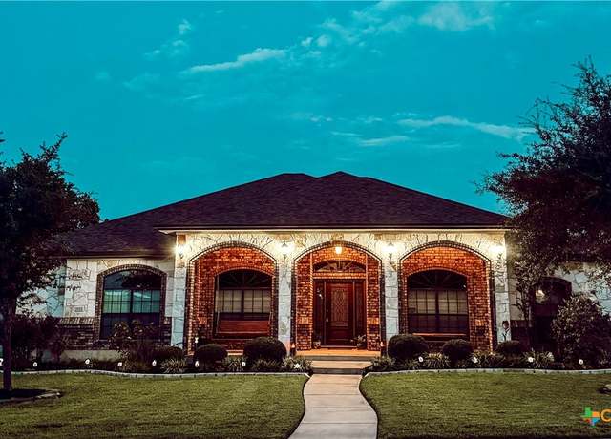
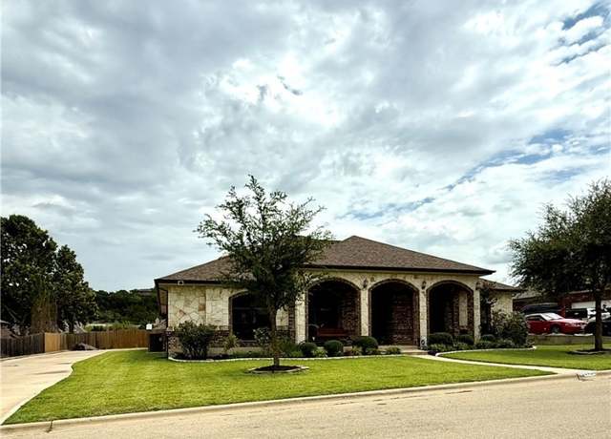
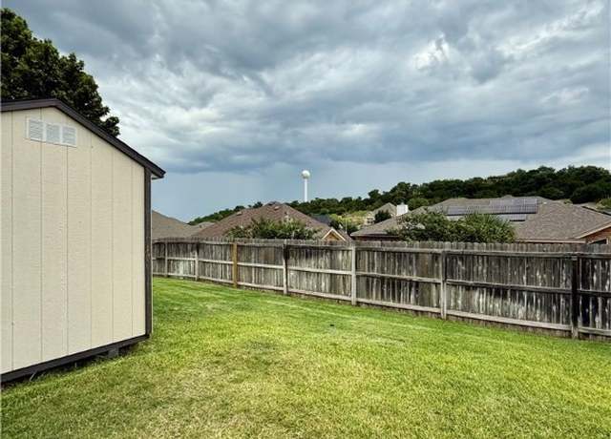
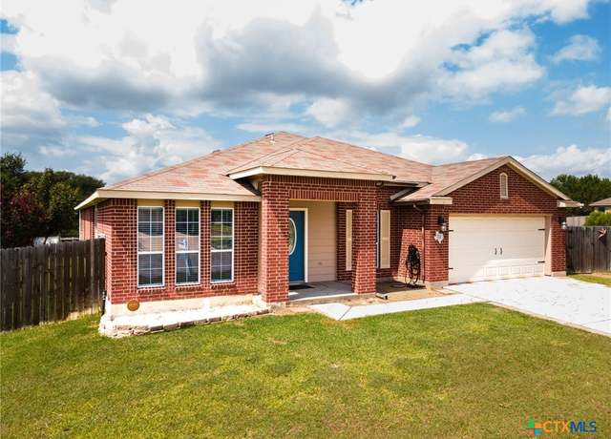
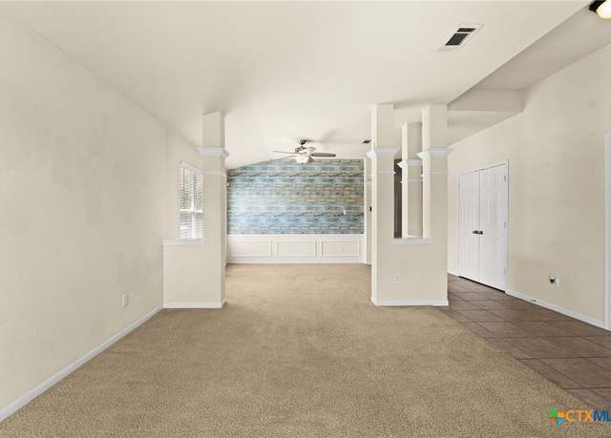
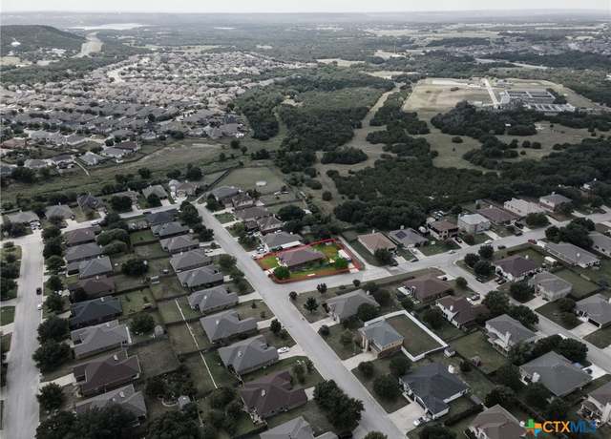
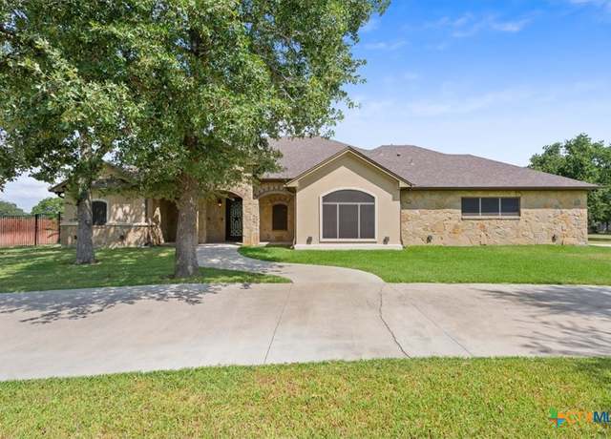
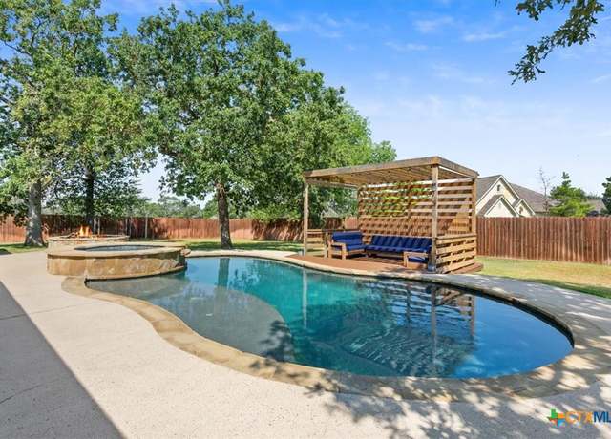
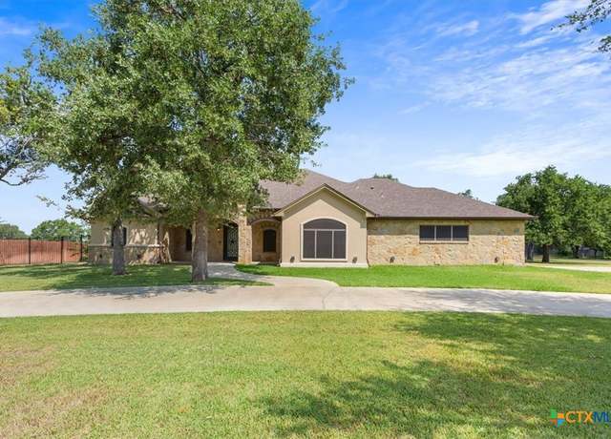


 United States
United States Canada
Canada