Loading...

Based on information submitted to the MLS GRID as of Mon Sep 08 2025. All data is obtained from various sources and may not have been verified by broker or MLS GRID. Supplied Open House Information is subject to change without notice. All information should be independently reviewed and verified for accuracy. Properties may or may not be listed by the office/agent presenting the information.
More to explore in Freedom Elementary School, IL
- Featured
- Price
- Bedroom
Popular Markets in Illinois
- Chicago homes for sale$360,000
- Naperville homes for sale$619,000
- Schaumburg homes for sale$339,500
- Arlington Heights homes for sale$450,000
- Glenview homes for sale$795,000
- Oak Park homes for sale$418,968
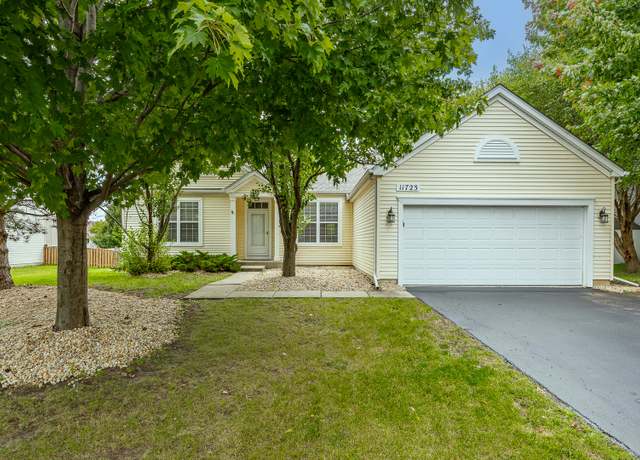 11723 S Heritage Meadows Dr, Plainfield, IL 60585
11723 S Heritage Meadows Dr, Plainfield, IL 60585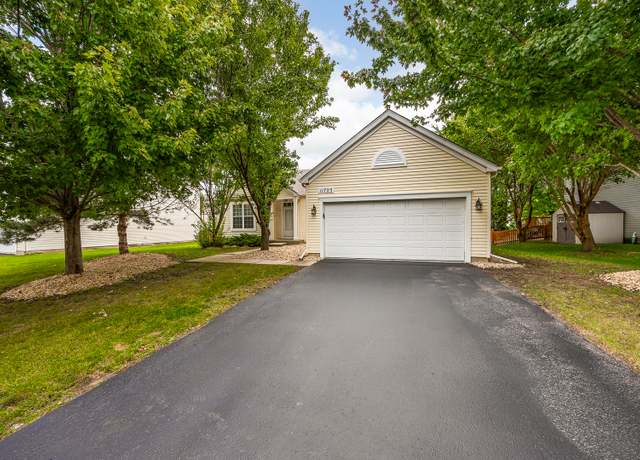 11723 S Heritage Meadows Dr, Plainfield, IL 60585
11723 S Heritage Meadows Dr, Plainfield, IL 60585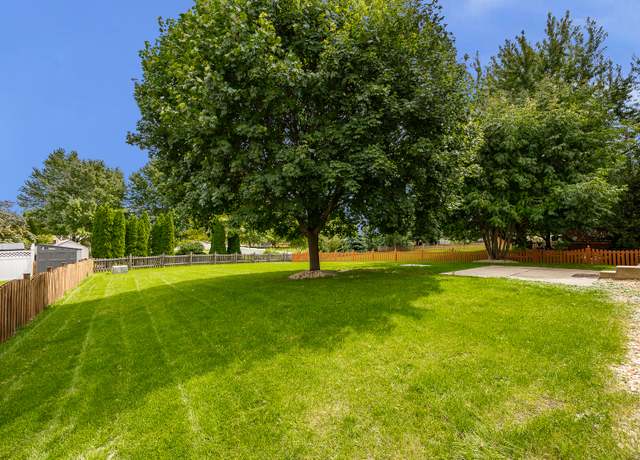 11723 S Heritage Meadows Dr, Plainfield, IL 60585
11723 S Heritage Meadows Dr, Plainfield, IL 60585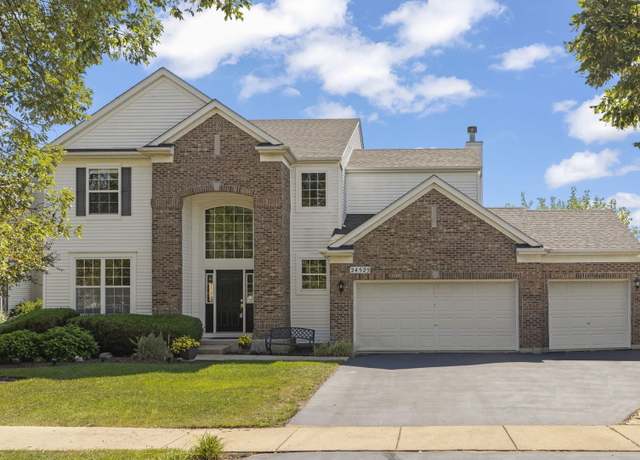 24525 Champion Dr, Plainfield, IL 60585
24525 Champion Dr, Plainfield, IL 60585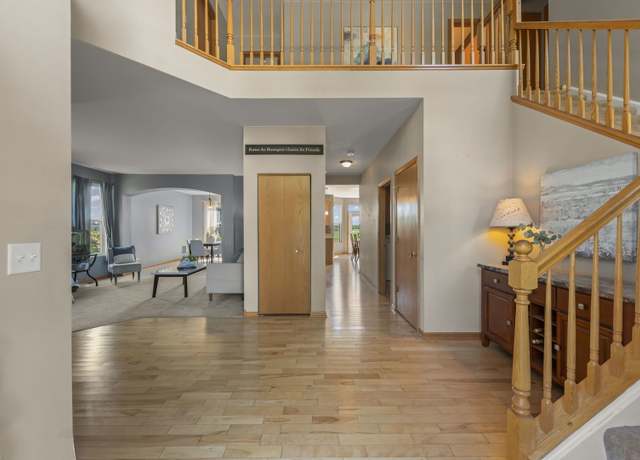 24525 Champion Dr, Plainfield, IL 60585
24525 Champion Dr, Plainfield, IL 60585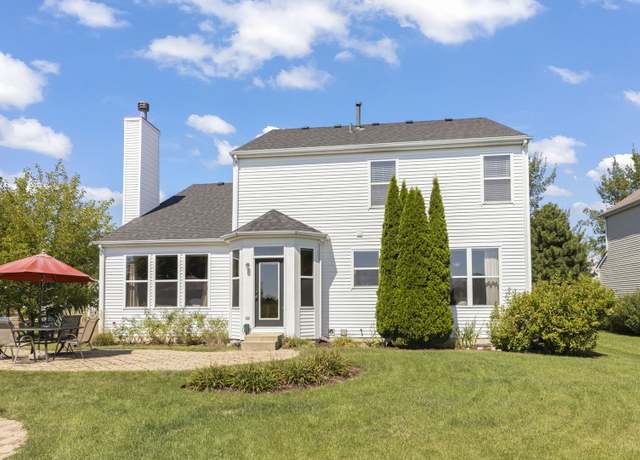 24525 Champion Dr, Plainfield, IL 60585
24525 Champion Dr, Plainfield, IL 60585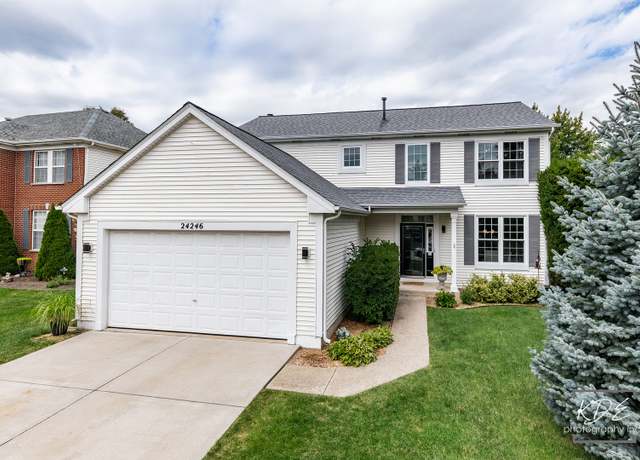 24246 W White Oak Dr, Plainfield, IL 60585
24246 W White Oak Dr, Plainfield, IL 60585 24246 W White Oak Dr, Plainfield, IL 60585
24246 W White Oak Dr, Plainfield, IL 60585 24246 W White Oak Dr, Plainfield, IL 60585
24246 W White Oak Dr, Plainfield, IL 60585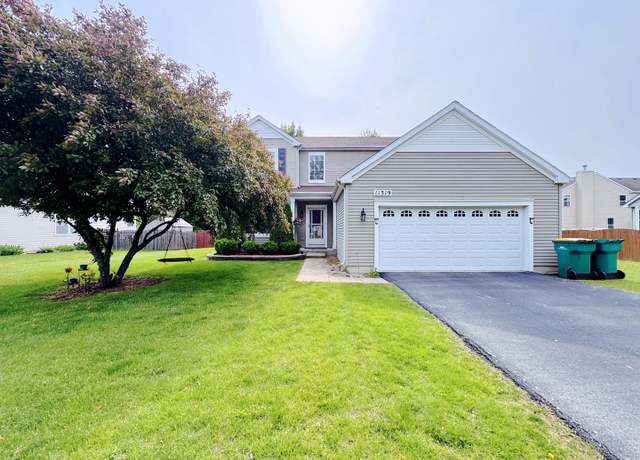 11319 Maplewood Dr, Plainfield, IL 60585
11319 Maplewood Dr, Plainfield, IL 60585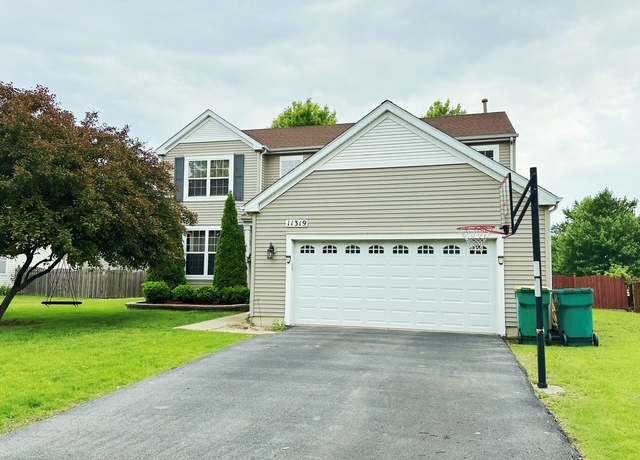 11319 Maplewood Dr, Plainfield, IL 60585
11319 Maplewood Dr, Plainfield, IL 60585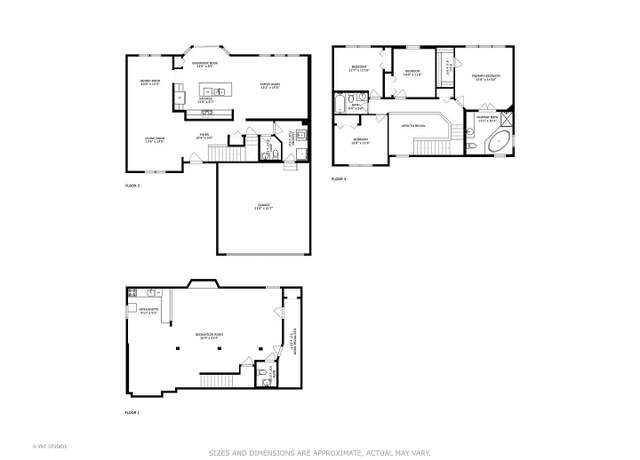 11319 Maplewood Dr, Plainfield, IL 60585
11319 Maplewood Dr, Plainfield, IL 60585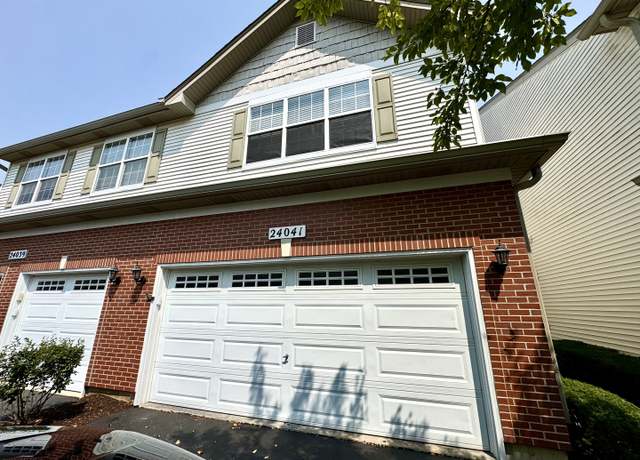 24041 W Walnut Cir, Plainfield, IL 60585
24041 W Walnut Cir, Plainfield, IL 60585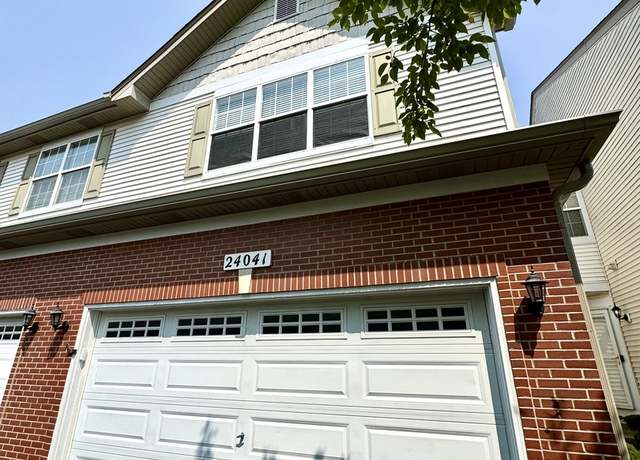 24041 W Walnut Cir, Plainfield, IL 60585
24041 W Walnut Cir, Plainfield, IL 60585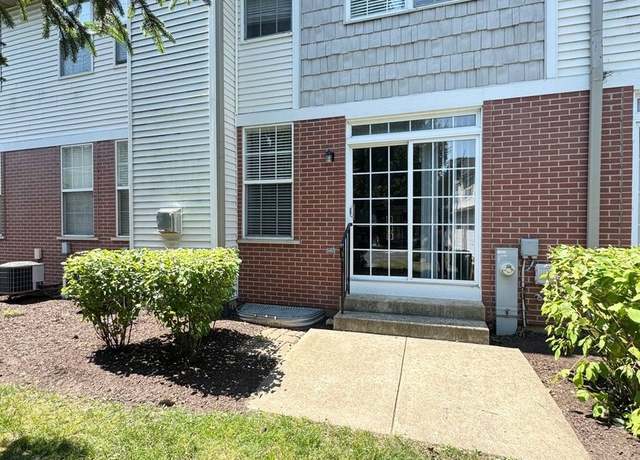 24041 W Walnut Cir, Plainfield, IL 60585
24041 W Walnut Cir, Plainfield, IL 60585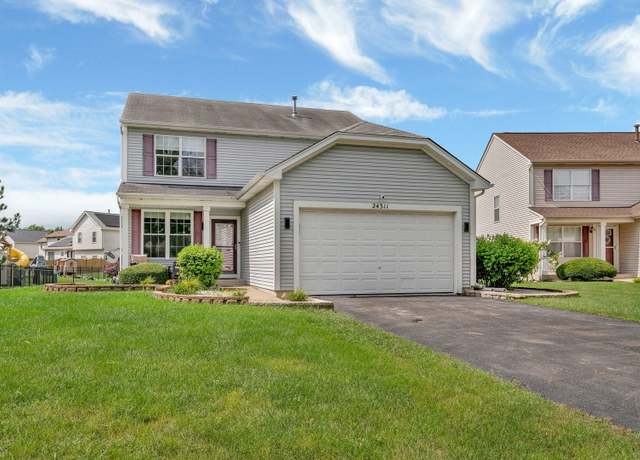 24311 W Crabtree Ct, Plainfield, IL 60585
24311 W Crabtree Ct, Plainfield, IL 60585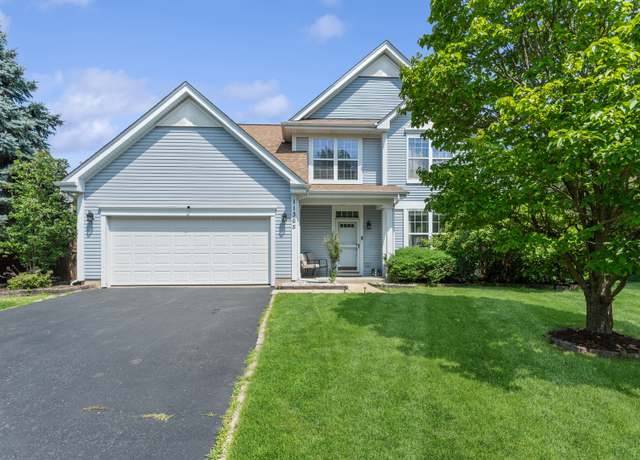 11365 S Marathon Ln, Plainfield, IL 60585
11365 S Marathon Ln, Plainfield, IL 60585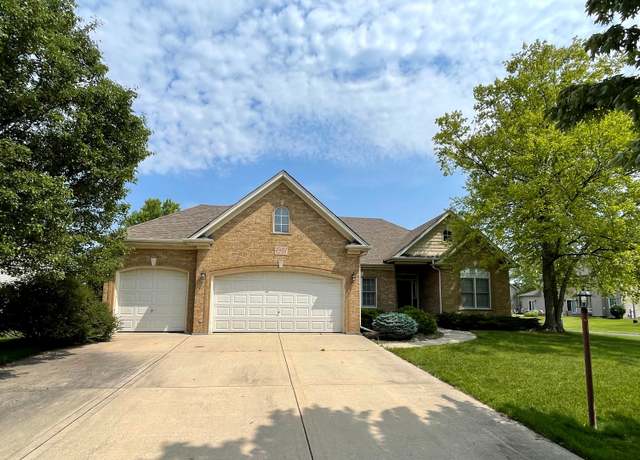 25022 Steeple Chase Dr, Plainfield, IL 60585
25022 Steeple Chase Dr, Plainfield, IL 60585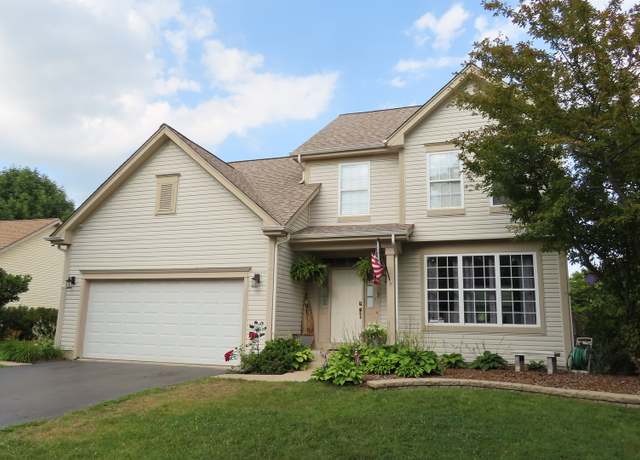 11401 S Preakness Dr, Plainfield, IL 60585
11401 S Preakness Dr, Plainfield, IL 60585

 United States
United States Canada
Canada