More to explore in Dr Sue A Shook School, TX
- Featured
- Price
- Bedroom
Popular Markets in Texas
- Austin homes for sale$549,000
- Dallas homes for sale$429,900
- Houston homes for sale$344,900
- San Antonio homes for sale$279,500
- Frisco homes for sale$746,500
- Plano homes for sale$540,000
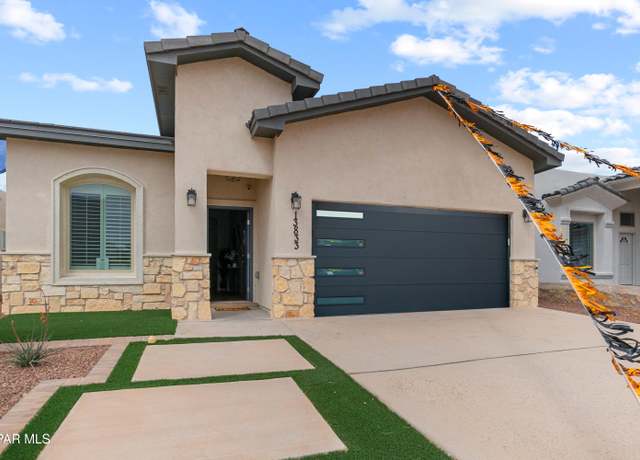 13833 Paseo Bosque Ave, El Paso, TX 79928
13833 Paseo Bosque Ave, El Paso, TX 79928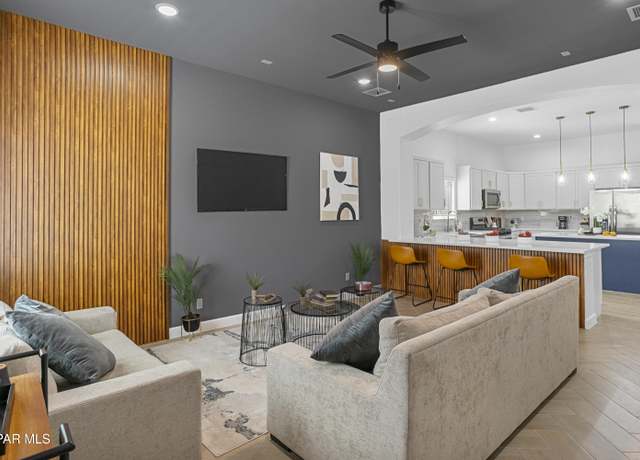 13833 Paseo Bosque Ave, El Paso, TX 79928
13833 Paseo Bosque Ave, El Paso, TX 79928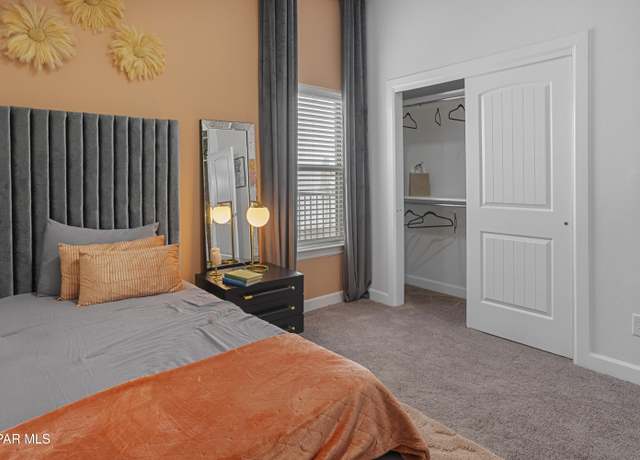 13833 Paseo Bosque Ave, El Paso, TX 79928
13833 Paseo Bosque Ave, El Paso, TX 79928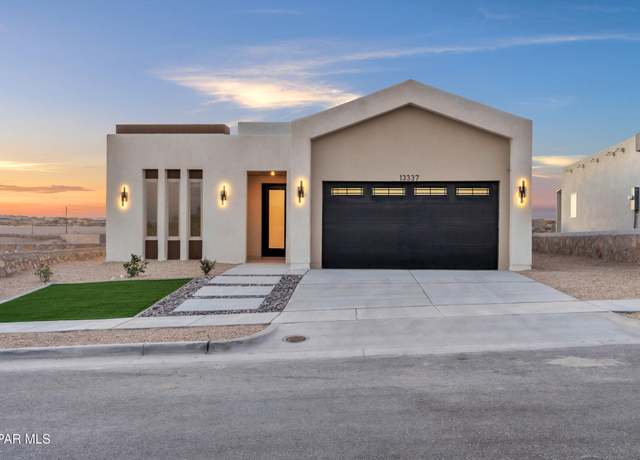 621 Paseo de la Reina St, Horizon City, TX 79928
621 Paseo de la Reina St, Horizon City, TX 79928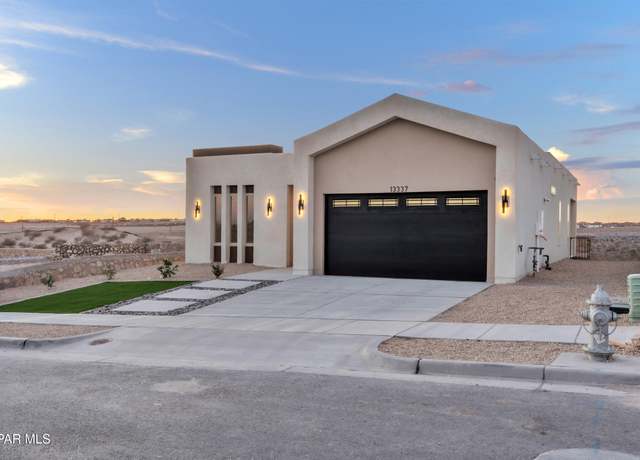 621 Paseo de la Reina St, Horizon City, TX 79928
621 Paseo de la Reina St, Horizon City, TX 79928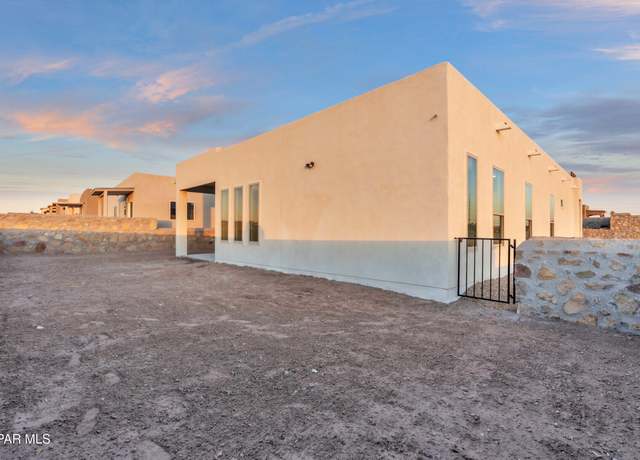 621 Paseo de la Reina St, Horizon City, TX 79928
621 Paseo de la Reina St, Horizon City, TX 79928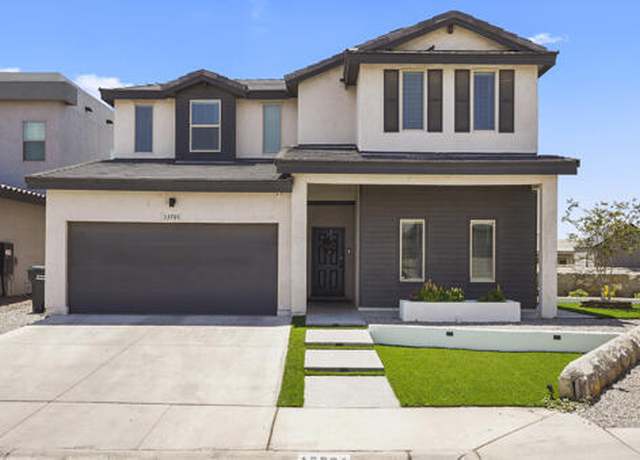 13701 Kathys Ct, El Paso, TX 79928
13701 Kathys Ct, El Paso, TX 79928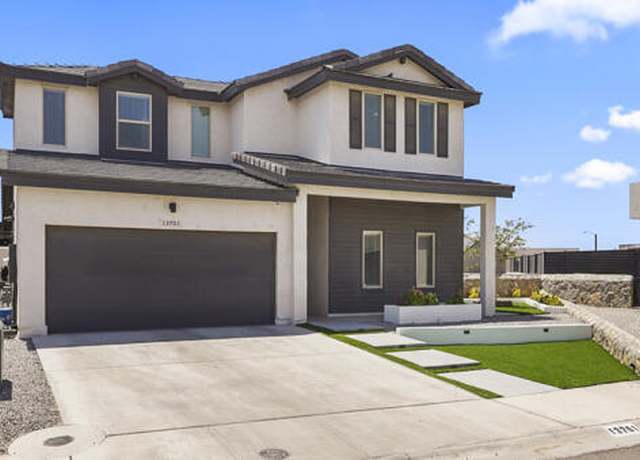 13701 Kathys Ct, El Paso, TX 79928
13701 Kathys Ct, El Paso, TX 79928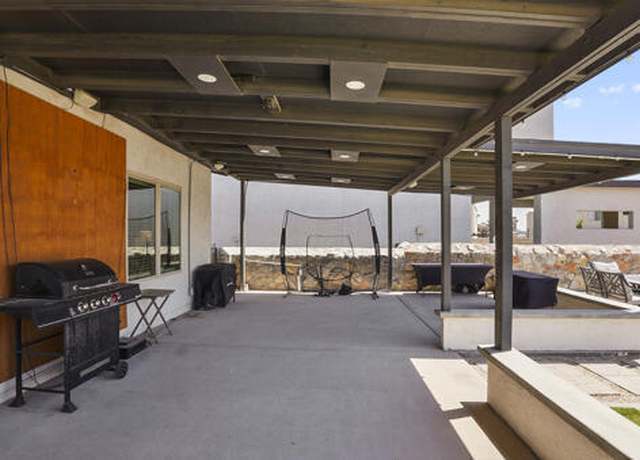 13701 Kathys Ct, El Paso, TX 79928
13701 Kathys Ct, El Paso, TX 79928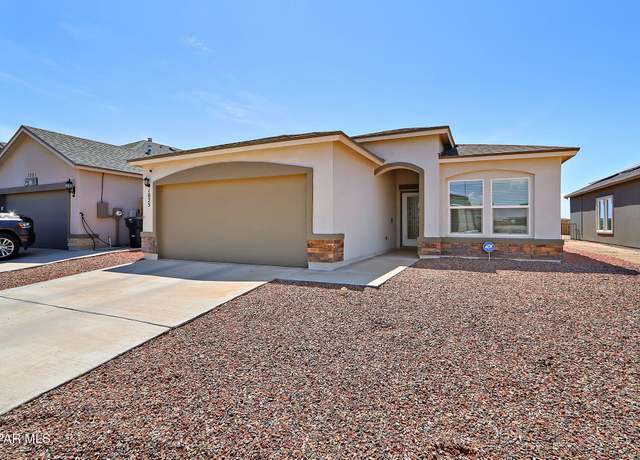 1025 Summer Lake St, Horizon City, TX 79928
1025 Summer Lake St, Horizon City, TX 79928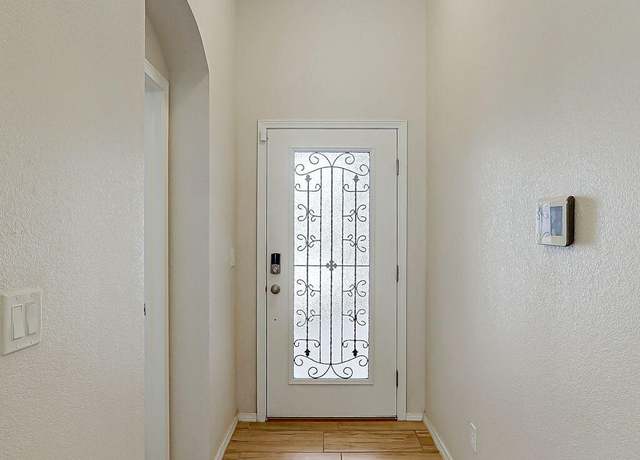 1025 Summer Lake St, Horizon City, TX 79928
1025 Summer Lake St, Horizon City, TX 79928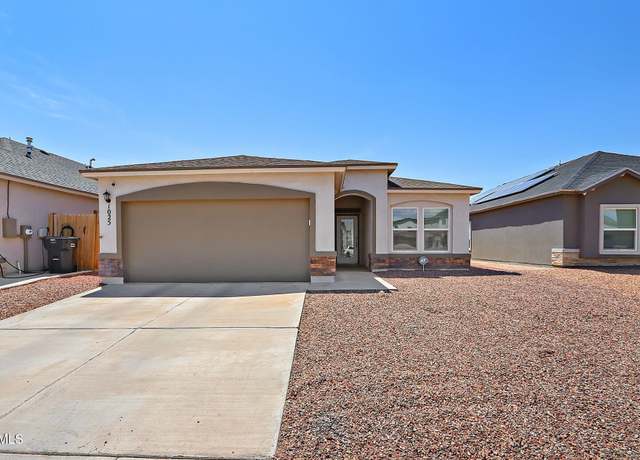 1025 Summer Lake St, Horizon City, TX 79928
1025 Summer Lake St, Horizon City, TX 79928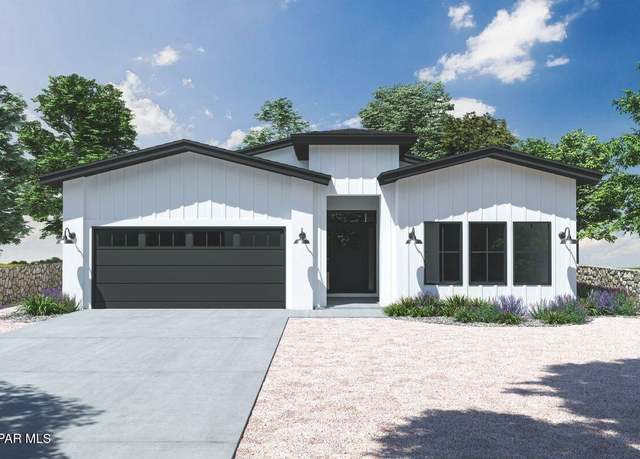 13933 Summer Wave Ave, El Paso, TX 79928
13933 Summer Wave Ave, El Paso, TX 79928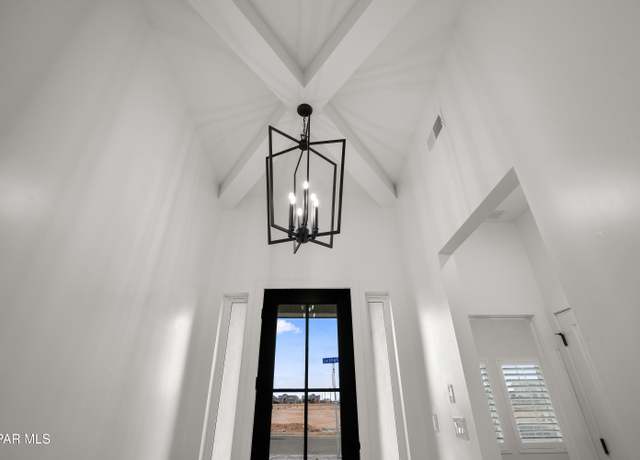 13933 Summer Wave Ave, El Paso, TX 79928
13933 Summer Wave Ave, El Paso, TX 79928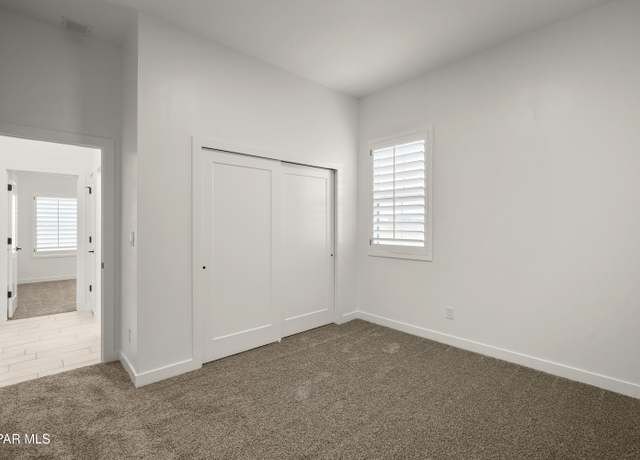 13933 Summer Wave Ave, El Paso, TX 79928
13933 Summer Wave Ave, El Paso, TX 79928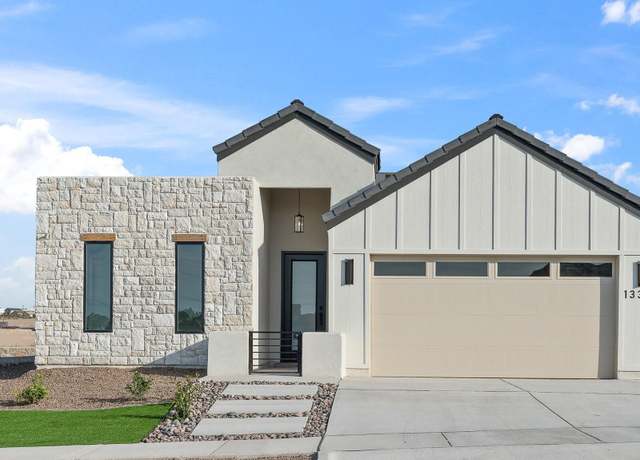 625 Paseo de la Reina St, Horizon City, TX 79928
625 Paseo de la Reina St, Horizon City, TX 79928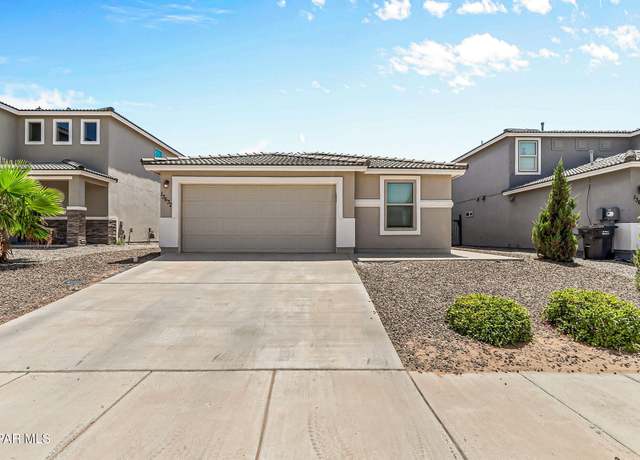 13632 Ness Ave, El Paso, TX 79928
13632 Ness Ave, El Paso, TX 79928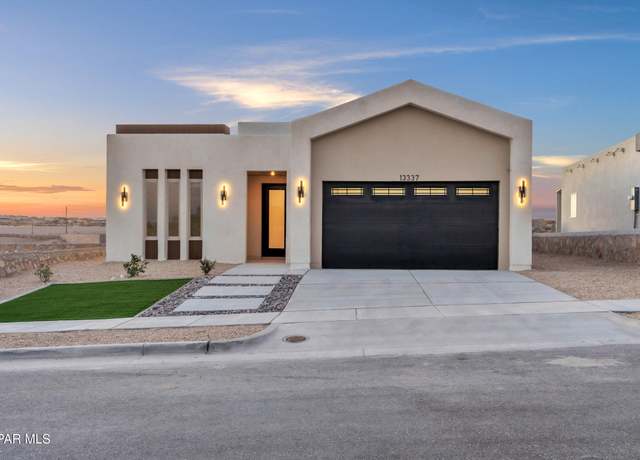 629 Paseo de la Reina St, Horizon City, TX 79928
629 Paseo de la Reina St, Horizon City, TX 79928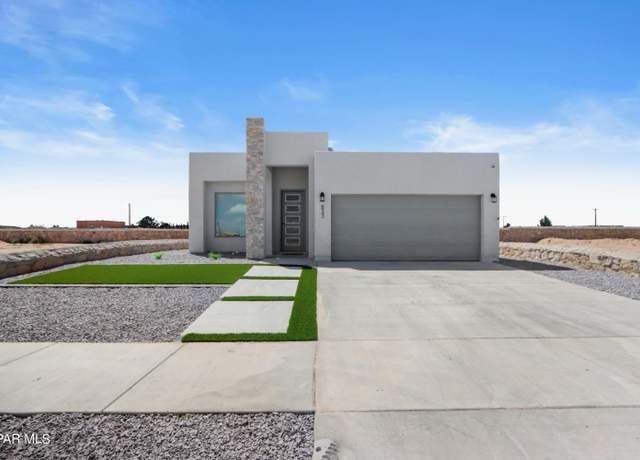 829 Paseo Pacifico Ave, El Paso, TX 79928
829 Paseo Pacifico Ave, El Paso, TX 79928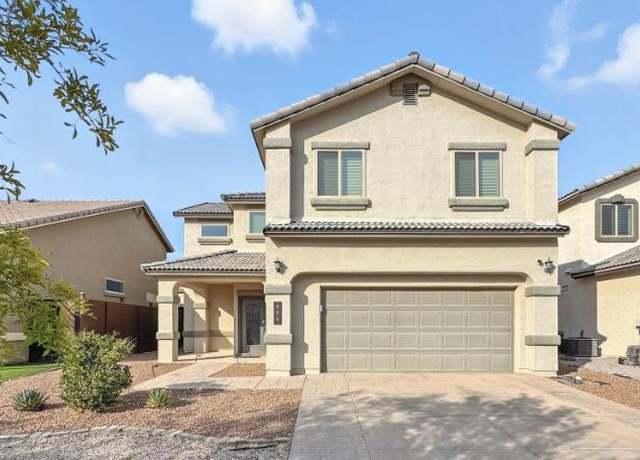 800 Lincolnshire St, El Paso, TX 79928
800 Lincolnshire St, El Paso, TX 79928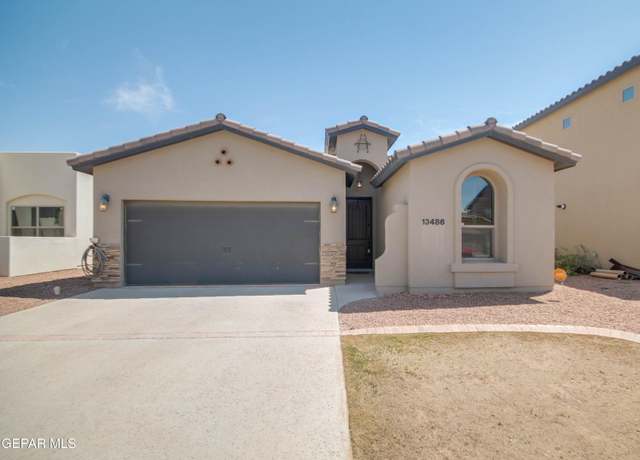 13486 Lawkland St, Horizon City, TX 79928
13486 Lawkland St, Horizon City, TX 79928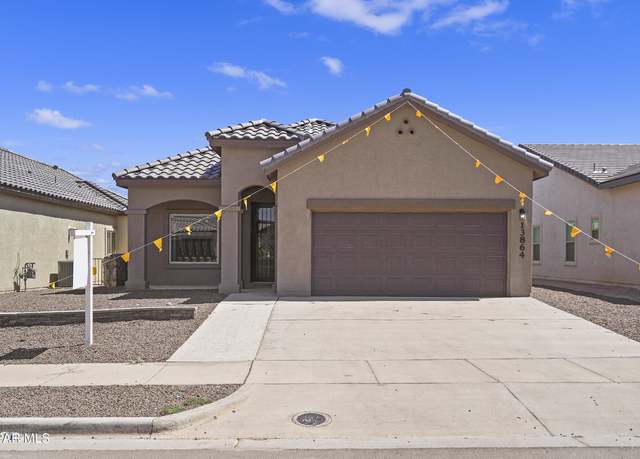 13825 Paseo Central Ave, El Paso, TX 79928
13825 Paseo Central Ave, El Paso, TX 79928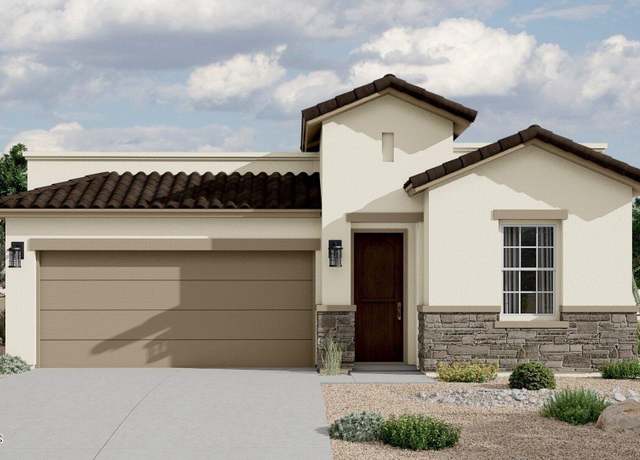 717 Paseo Clasico St, Horizon City, TX 79928
717 Paseo Clasico St, Horizon City, TX 79928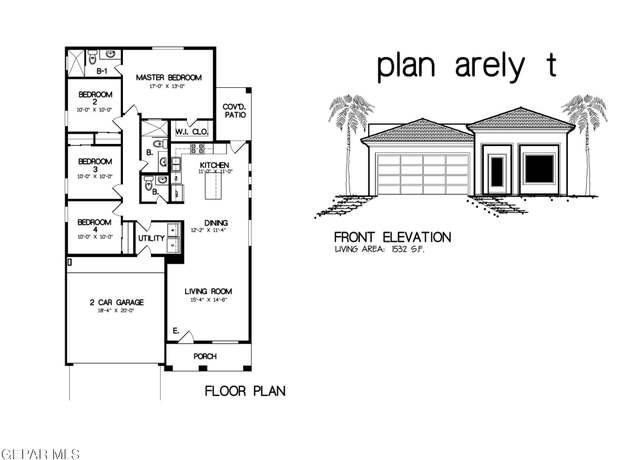 13932 Paseo Perlas Dr, El Paso, TX 79928
13932 Paseo Perlas Dr, El Paso, TX 79928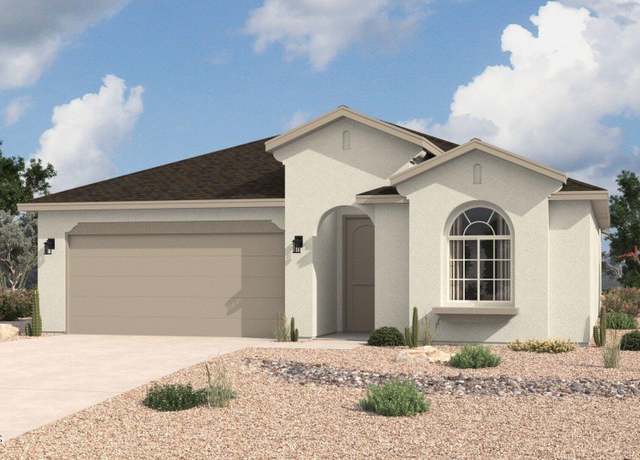 13869 Madero Ave, El Paso, TX 79928
13869 Madero Ave, El Paso, TX 79928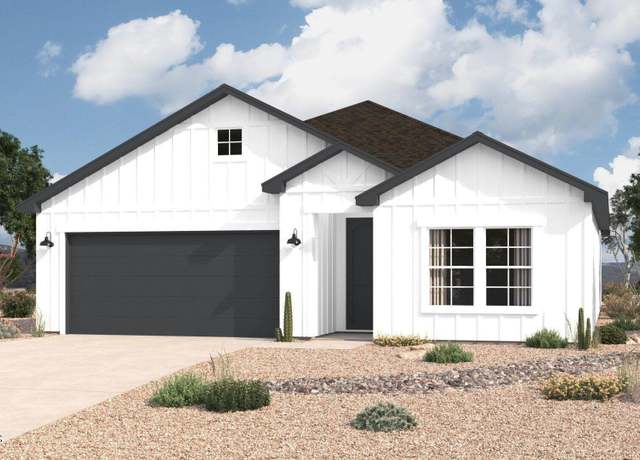 13945 Carolina Ponce Ave, El Paso, TX 79928
13945 Carolina Ponce Ave, El Paso, TX 79928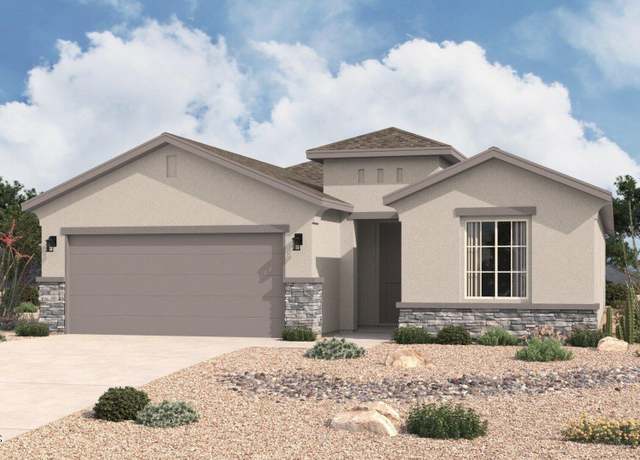 13856 Carolina Ponce Ave, El Paso, TX 79928
13856 Carolina Ponce Ave, El Paso, TX 79928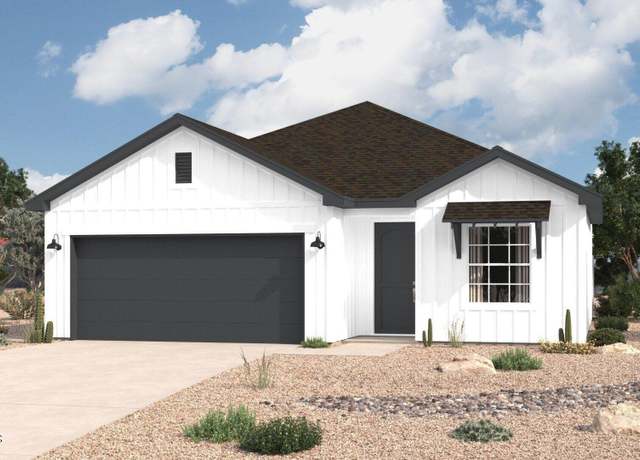 13860 Carolina Ponce Ave, El Paso, TX 79928
13860 Carolina Ponce Ave, El Paso, TX 79928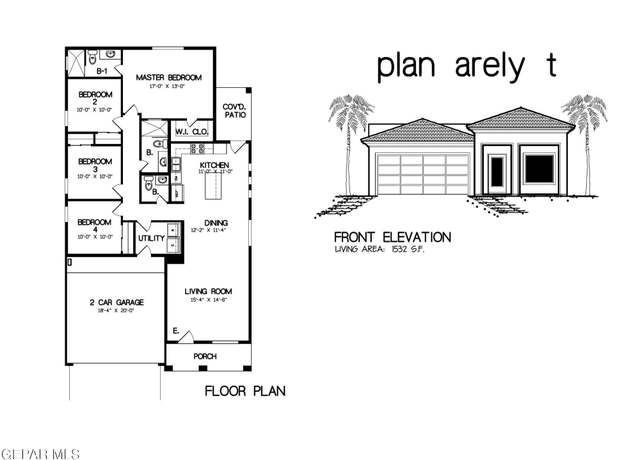 13908 Paseo Perlas Dr, El Paso, TX 79928
13908 Paseo Perlas Dr, El Paso, TX 79928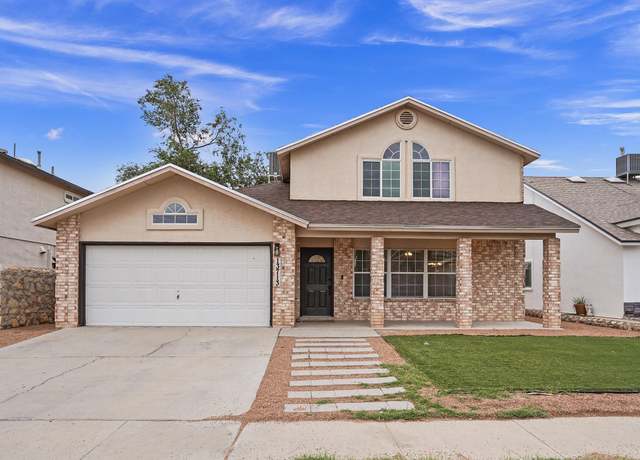 13713 Paseo Del Mar Dr, Horizon City, TX 79928
13713 Paseo Del Mar Dr, Horizon City, TX 79928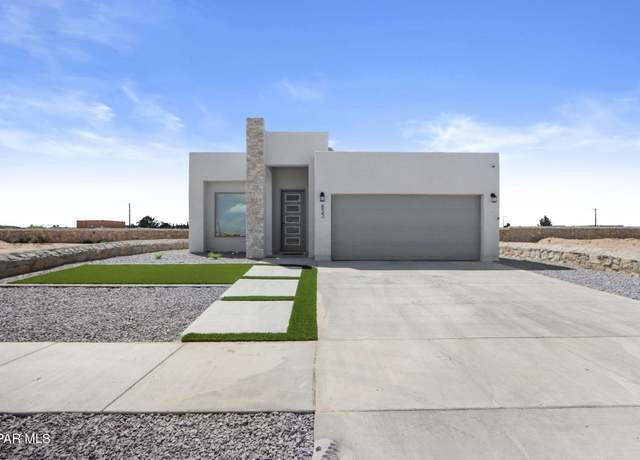 833 Paseo Drusy Pl, El Paso, TX 79928
833 Paseo Drusy Pl, El Paso, TX 79928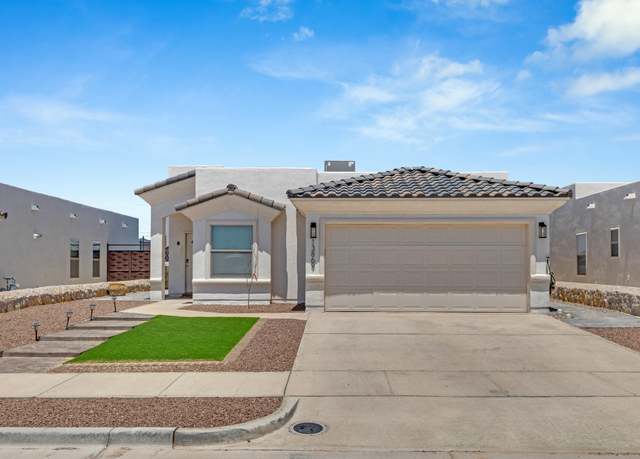 13869 Paseo Bosque Ave, El Paso, TX 79928
13869 Paseo Bosque Ave, El Paso, TX 79928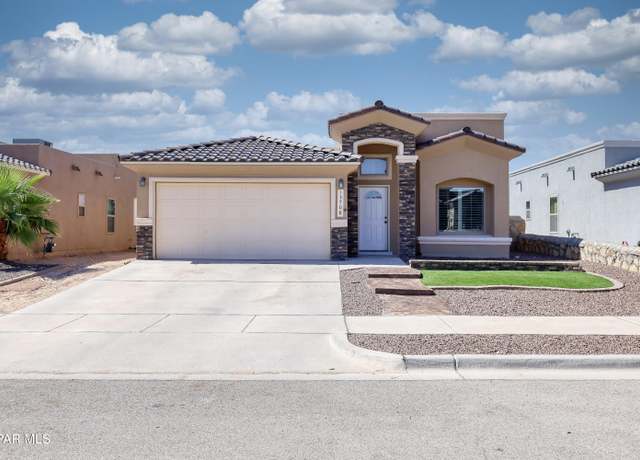 13708 Garforth Ave, El Paso, TX 79928
13708 Garforth Ave, El Paso, TX 79928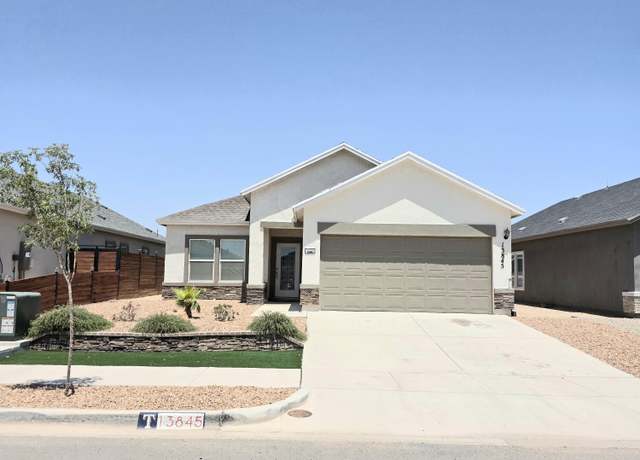 13845 Sky Harbor Ave, El Paso, TX 79928
13845 Sky Harbor Ave, El Paso, TX 79928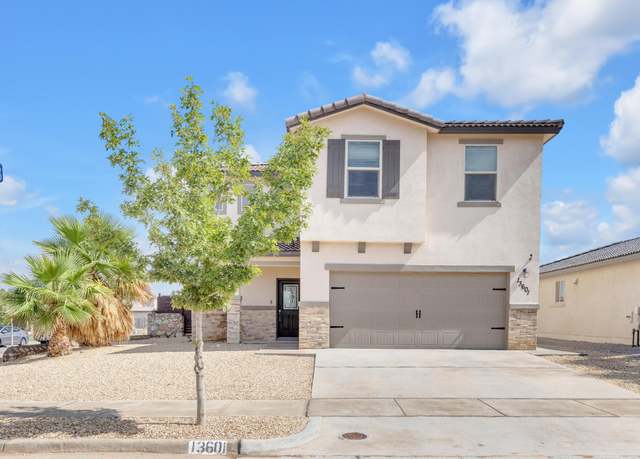 13601 Blackburn Ave, El Paso, TX 79928
13601 Blackburn Ave, El Paso, TX 79928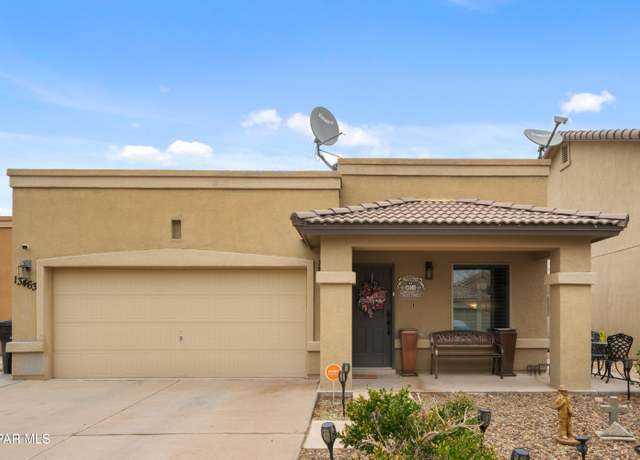 13463 Lawkland St, El Paso, TX 79928
13463 Lawkland St, El Paso, TX 79928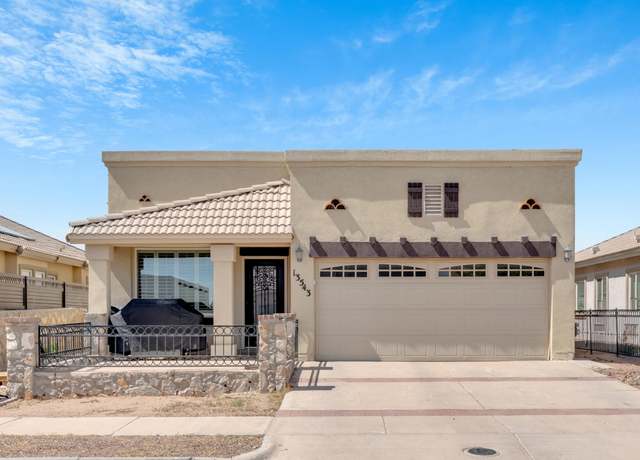 13543 Halifax St, Horizon City, TX 79928
13543 Halifax St, Horizon City, TX 79928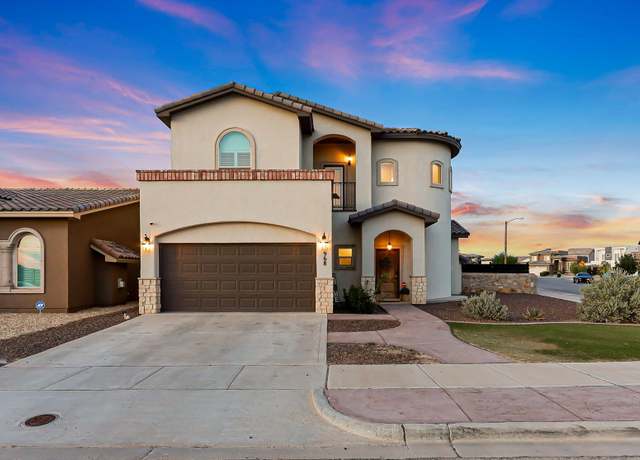 968 Stamfordham Dr, El Paso, TX 79928
968 Stamfordham Dr, El Paso, TX 79928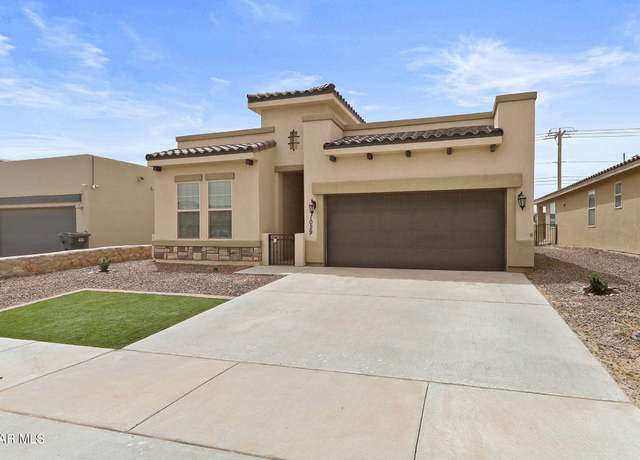 1029 Shields St, El Paso, TX 79928
1029 Shields St, El Paso, TX 79928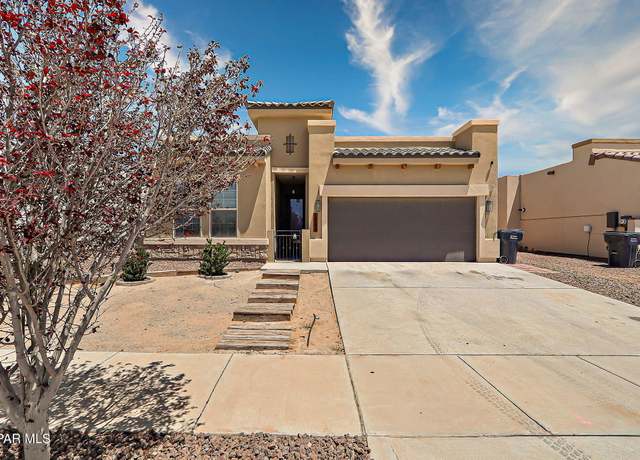 1064 Gunnerside St, El Paso, TX 79928
1064 Gunnerside St, El Paso, TX 79928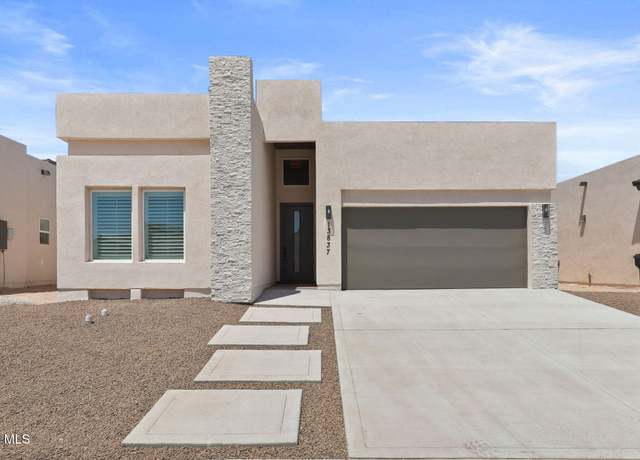 13837 Paseo De Miel Dr, El Paso, TX 79928
13837 Paseo De Miel Dr, El Paso, TX 79928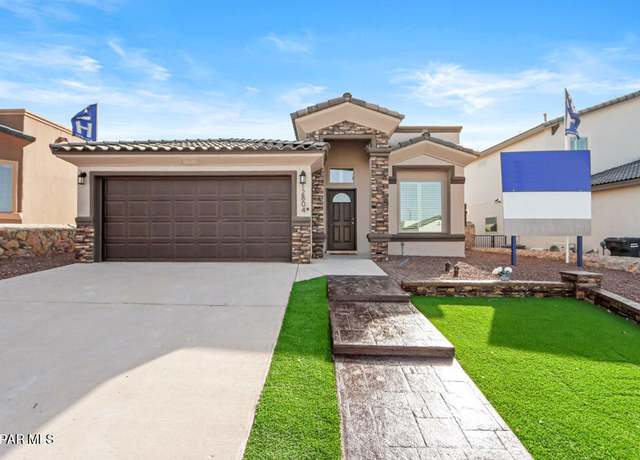 13920 Paseo Perlas Dr, El Paso, TX 79928
13920 Paseo Perlas Dr, El Paso, TX 79928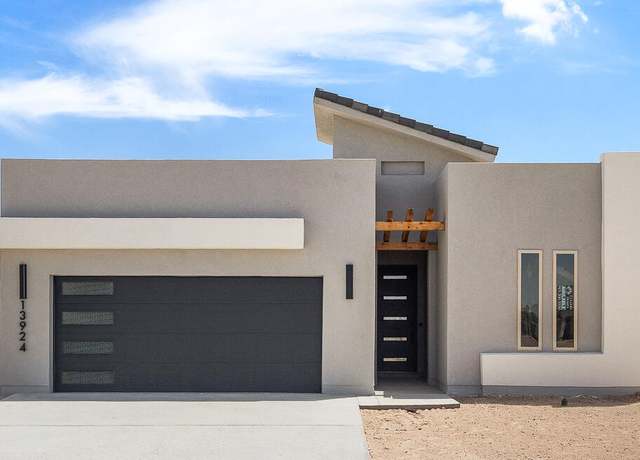 13924 Paseo Honor Ct, Horizon City, TX 79928
13924 Paseo Honor Ct, Horizon City, TX 79928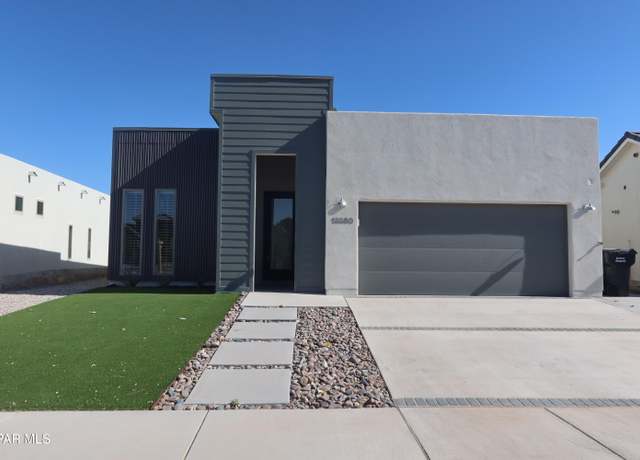 13580 Doncaster St, El Paso, TX 79928
13580 Doncaster St, El Paso, TX 79928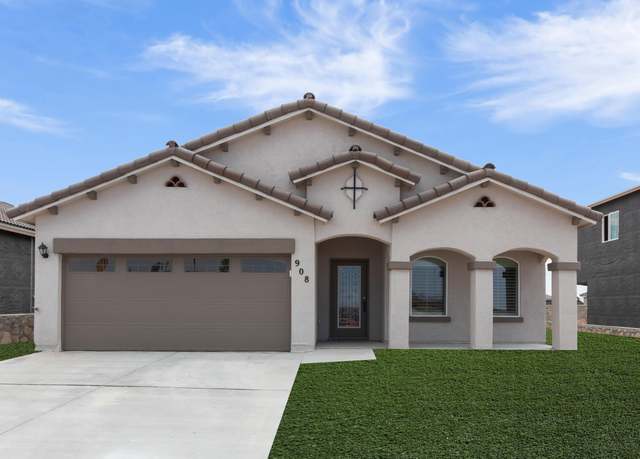 13853 Summer Valley Ave, El Paso, TX 79928
13853 Summer Valley Ave, El Paso, TX 79928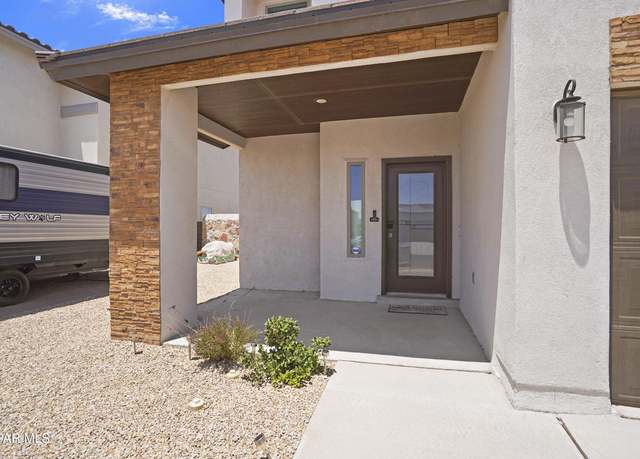 617 Paseo Musical St, El Paso, TX 79928
617 Paseo Musical St, El Paso, TX 79928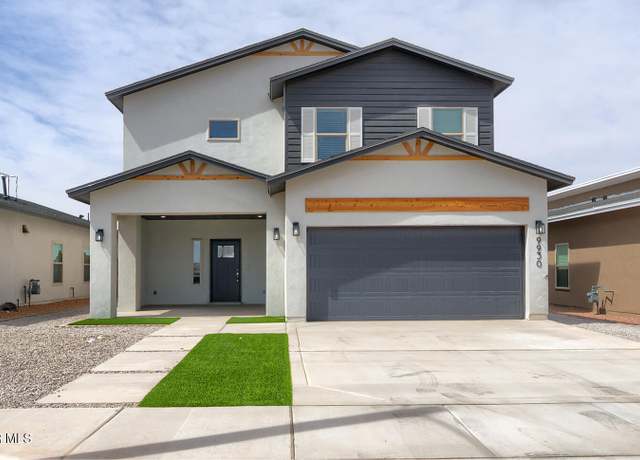 13909 Madero Ave, El Paso, TX 79928
13909 Madero Ave, El Paso, TX 79928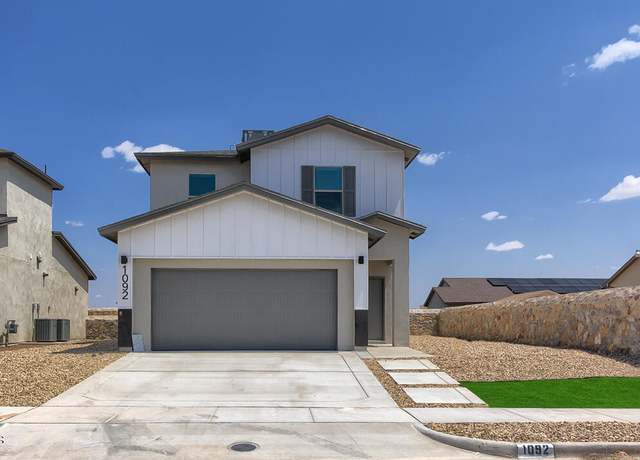 13908 Summer Valley Ave, El Paso, TX 79928
13908 Summer Valley Ave, El Paso, TX 79928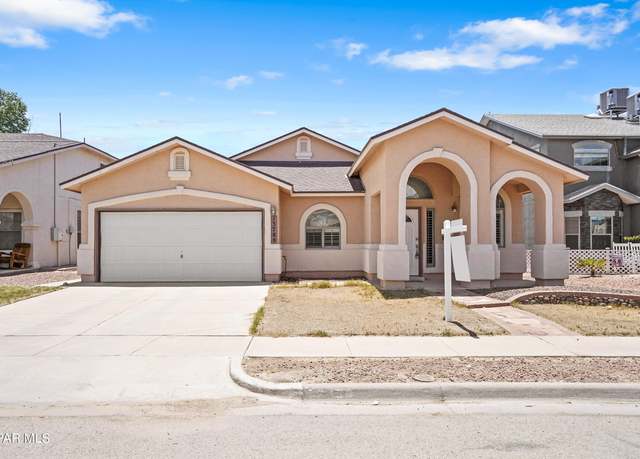 13788 Paseo Verde Dr, El Paso, TX 79928
13788 Paseo Verde Dr, El Paso, TX 79928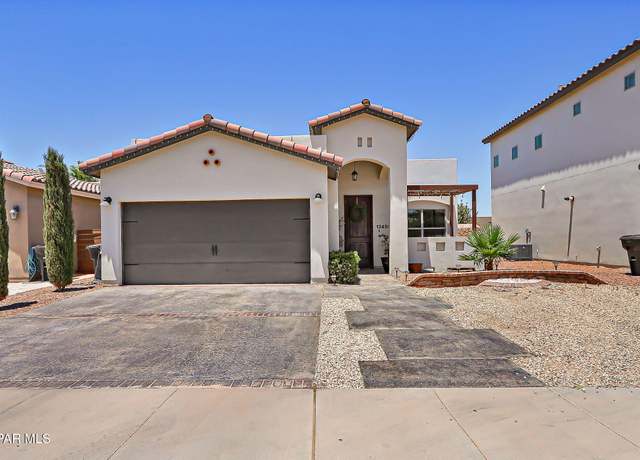 13459 Bradford St, Horizon City, TX 79928
13459 Bradford St, Horizon City, TX 79928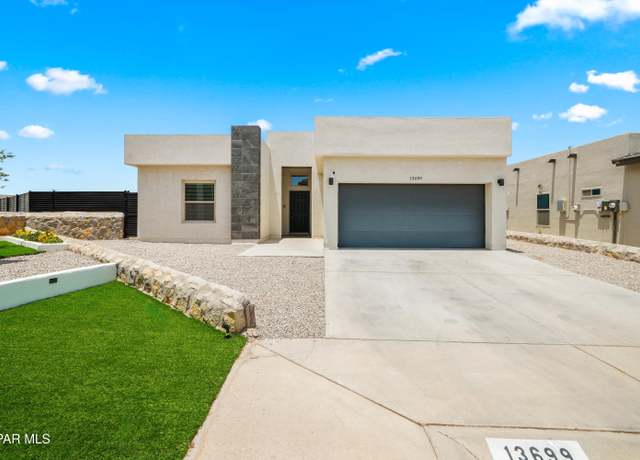 13699 Kathys Ct, El Paso, TX 79928
13699 Kathys Ct, El Paso, TX 79928

 United States
United States Canada
Canada