More to explore in Creekside Elementary, NC
- Featured
- Price
- Bedroom
Popular Markets in North Carolina
- Charlotte homes for sale$434,450
- Raleigh homes for sale$450,000
- Cary homes for sale$599,900
- Durham homes for sale$425,000
- Asheville homes for sale$552,340
- Apex homes for sale$615,000
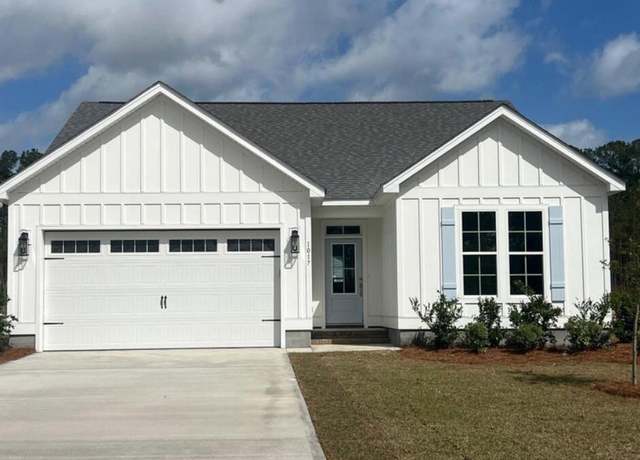 1004 Brighton Dr, New Bern, NC 28562
1004 Brighton Dr, New Bern, NC 28562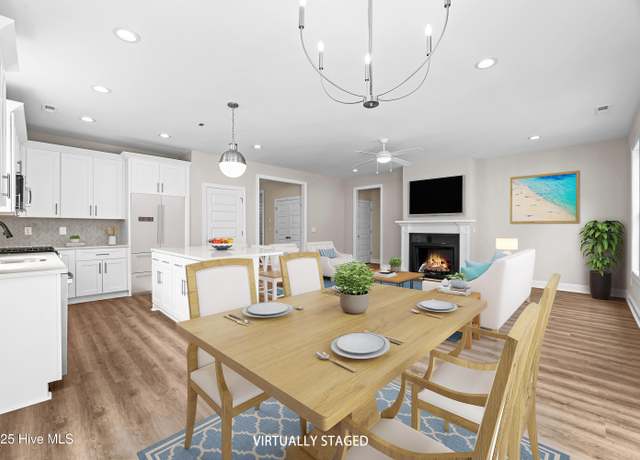 1004 Brighton Dr, New Bern, NC 28562
1004 Brighton Dr, New Bern, NC 28562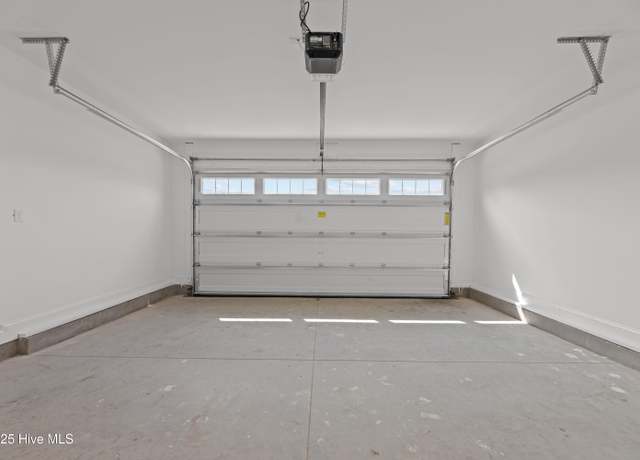 1004 Brighton Dr, New Bern, NC 28562
1004 Brighton Dr, New Bern, NC 28562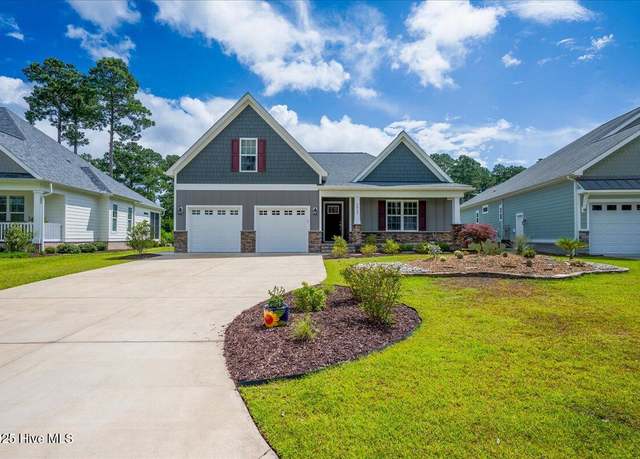 3013 Watercrest Loop, New Bern, NC 28562
3013 Watercrest Loop, New Bern, NC 28562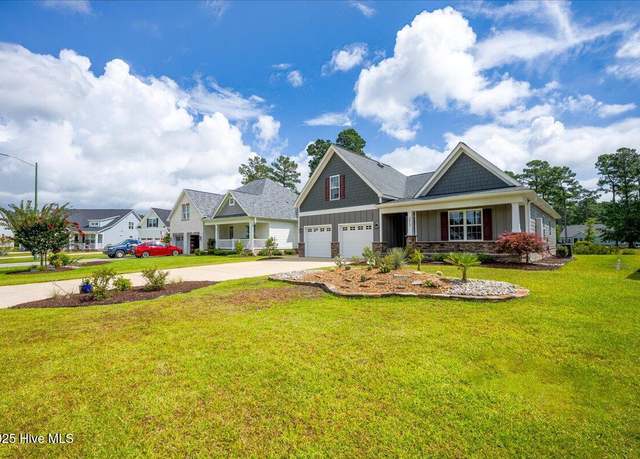 3013 Watercrest Loop, New Bern, NC 28562
3013 Watercrest Loop, New Bern, NC 28562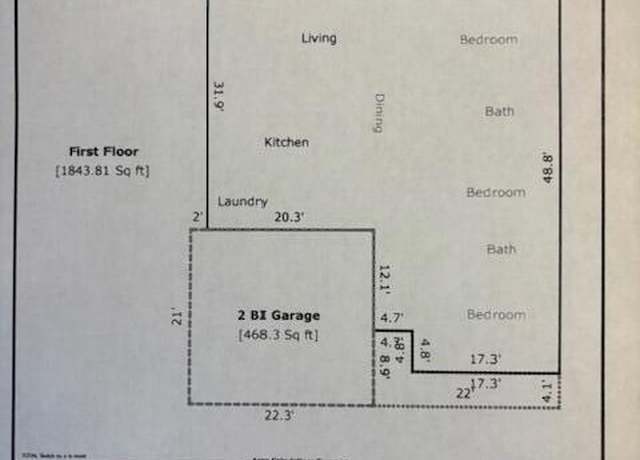 3013 Watercrest Loop, New Bern, NC 28562
3013 Watercrest Loop, New Bern, NC 28562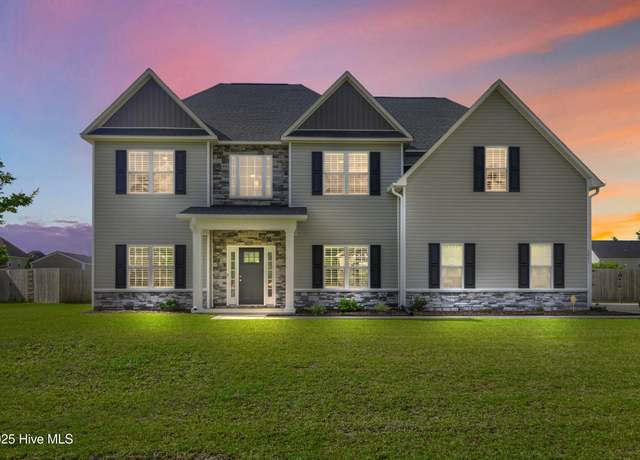 1011 Bluefish Pl, New Bern, NC 28562
1011 Bluefish Pl, New Bern, NC 28562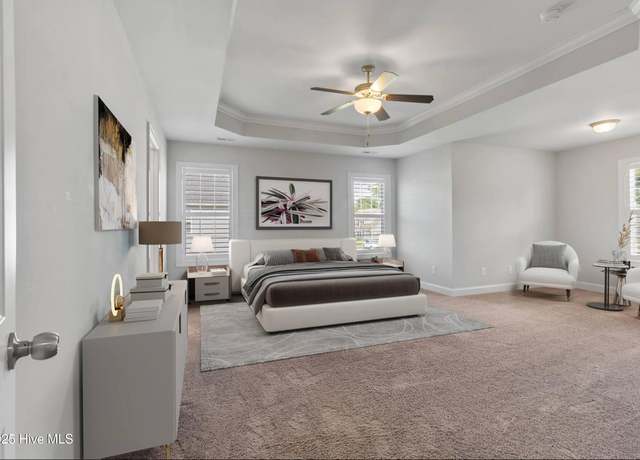 1011 Bluefish Pl, New Bern, NC 28562
1011 Bluefish Pl, New Bern, NC 28562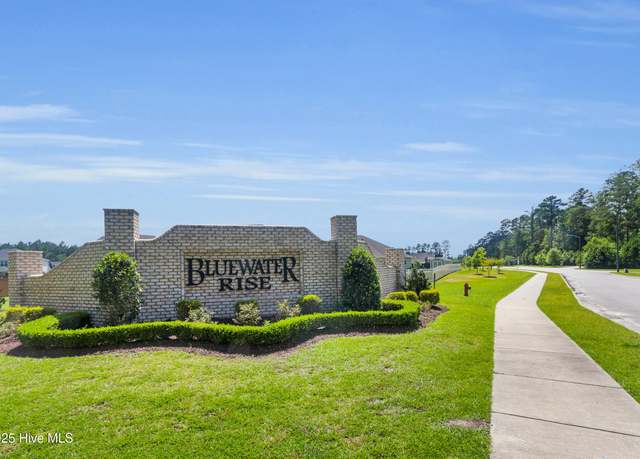 1011 Bluefish Pl, New Bern, NC 28562
1011 Bluefish Pl, New Bern, NC 28562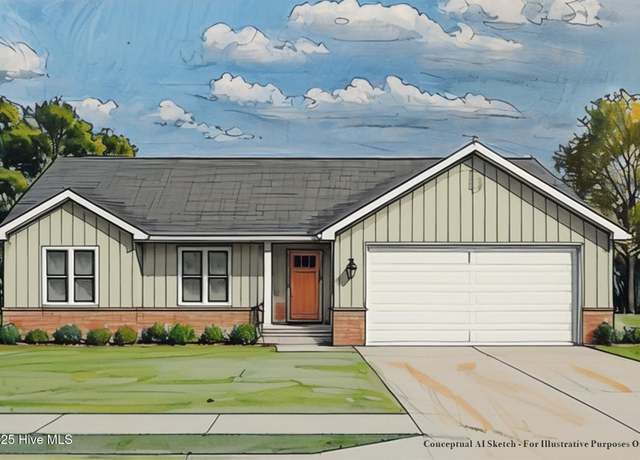 139 Laura Dr, New Bern, NC 28562
139 Laura Dr, New Bern, NC 28562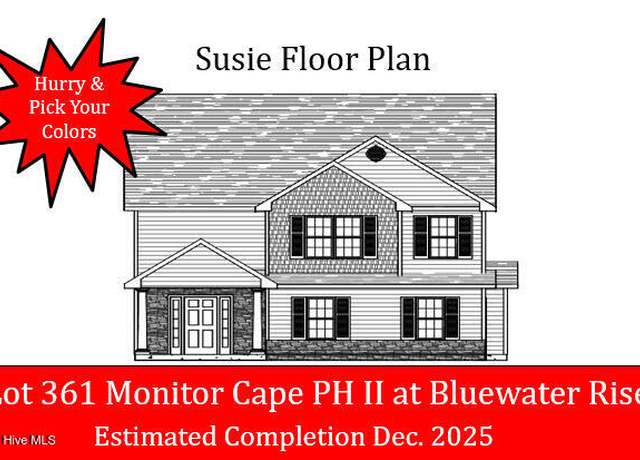 3013 Grouper Run, New Bern, NC 28562
3013 Grouper Run, New Bern, NC 28562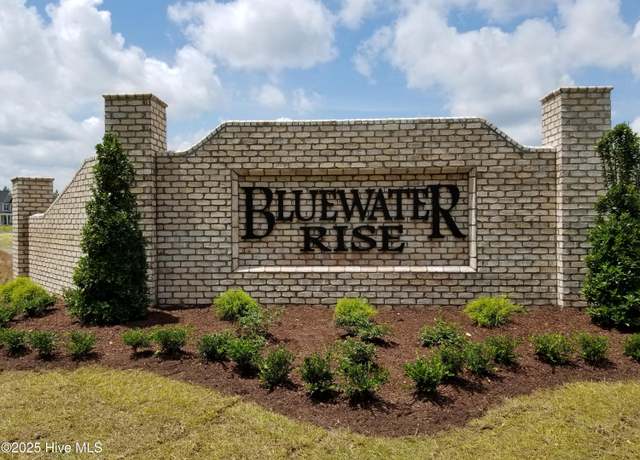 3013 Grouper Run, New Bern, NC 28562
3013 Grouper Run, New Bern, NC 28562 3013 Grouper Run, New Bern, NC 28562
3013 Grouper Run, New Bern, NC 28562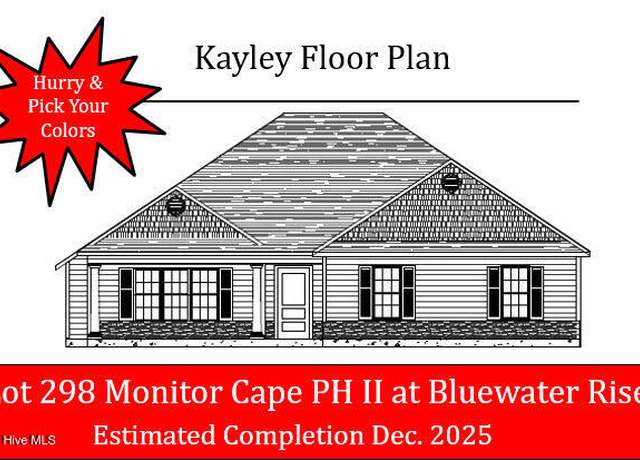 2031 Bluewater Blvd, New Bern, NC 28562
2031 Bluewater Blvd, New Bern, NC 28562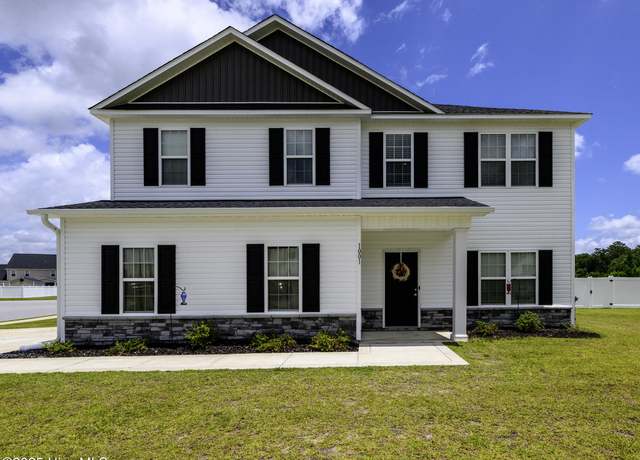 1001 Perch Pl, New Bern, NC 28562
1001 Perch Pl, New Bern, NC 28562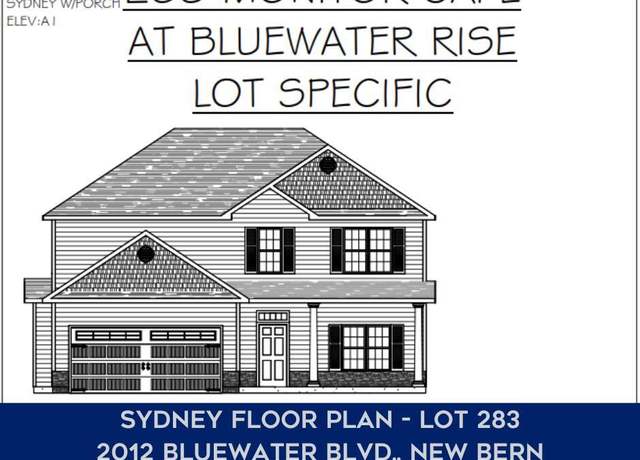 2012 Bluewater Blvd, New Bern, NC 28562
2012 Bluewater Blvd, New Bern, NC 28562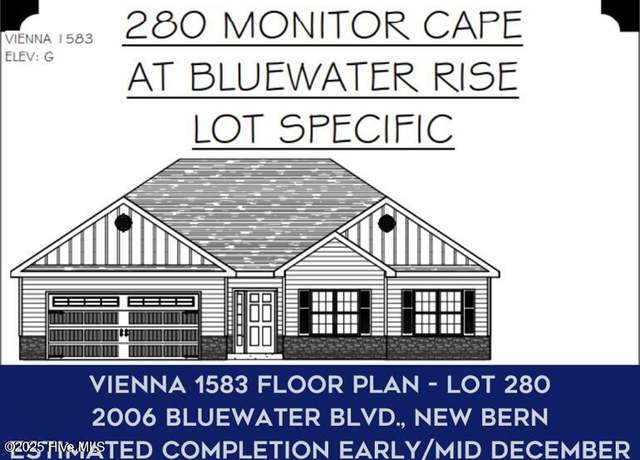 2006 Bluewater Blvd, New Bern, NC 28562
2006 Bluewater Blvd, New Bern, NC 28562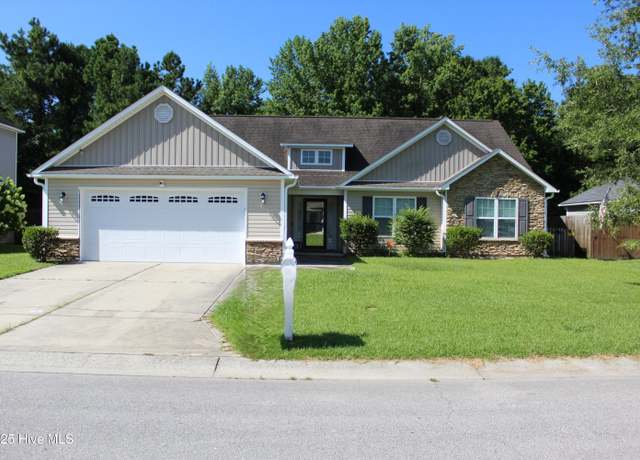 3413 Lefringhouse Ln, New Bern, NC 28562
3413 Lefringhouse Ln, New Bern, NC 28562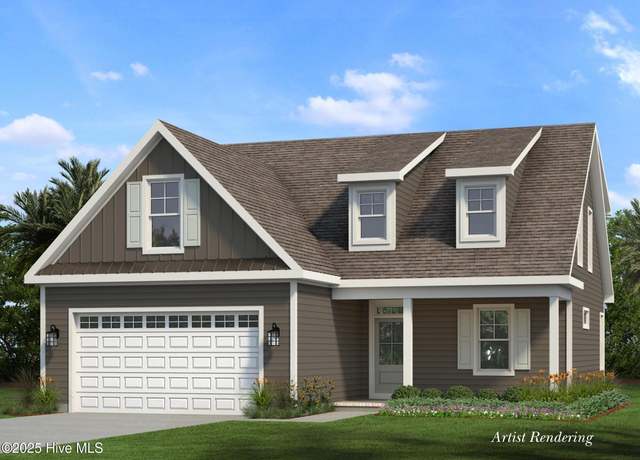 4070 Reunion Pointe Ln, New Bern, NC 28562
4070 Reunion Pointe Ln, New Bern, NC 28562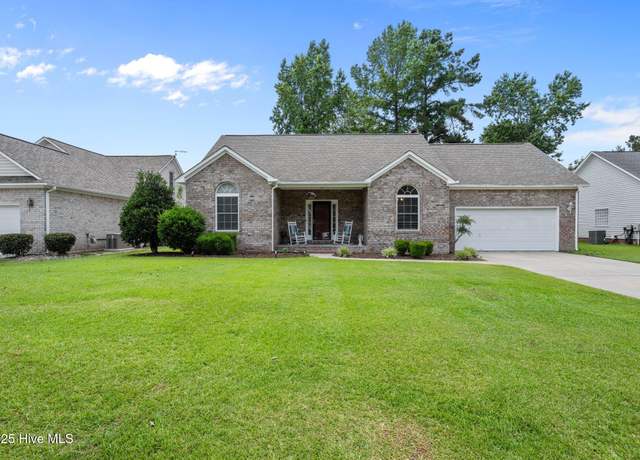 115 Neuchatel Rd, New Bern, NC 28562
115 Neuchatel Rd, New Bern, NC 28562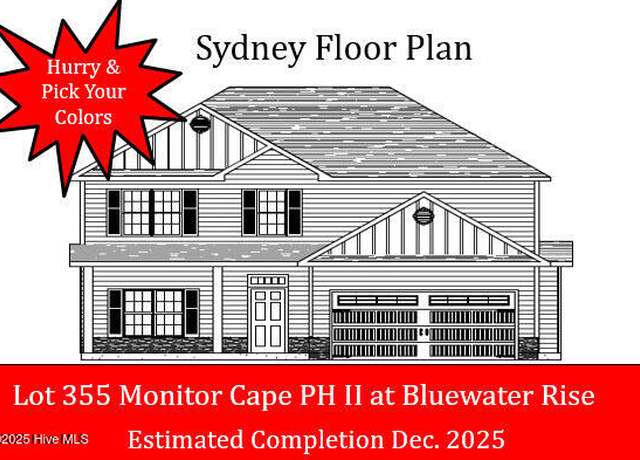 4003 Grouper Run, New Bern, NC 28562
4003 Grouper Run, New Bern, NC 28562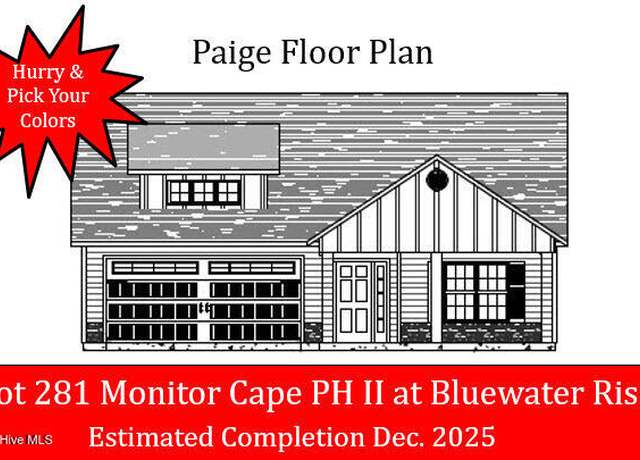 2008 Bluewater Blvd, New Bern, NC 28562
2008 Bluewater Blvd, New Bern, NC 28562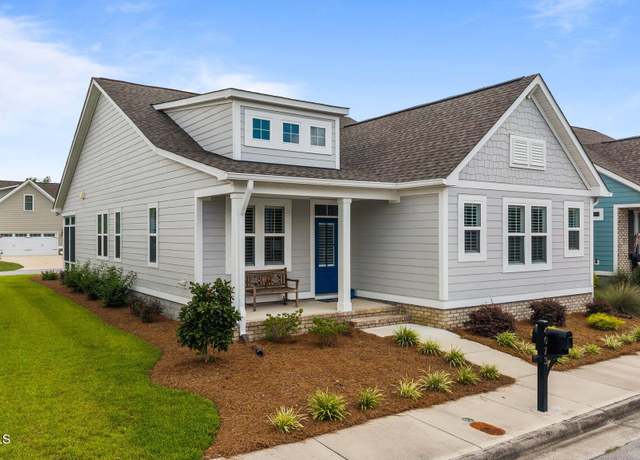 4073 Reunion Pointe Ln, New Bern, NC 28562
4073 Reunion Pointe Ln, New Bern, NC 28562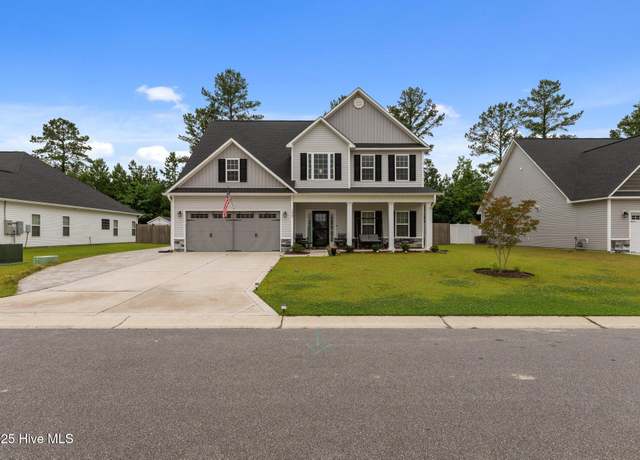 1028 Mackerel Mnr, New Bern, NC 28562
1028 Mackerel Mnr, New Bern, NC 28562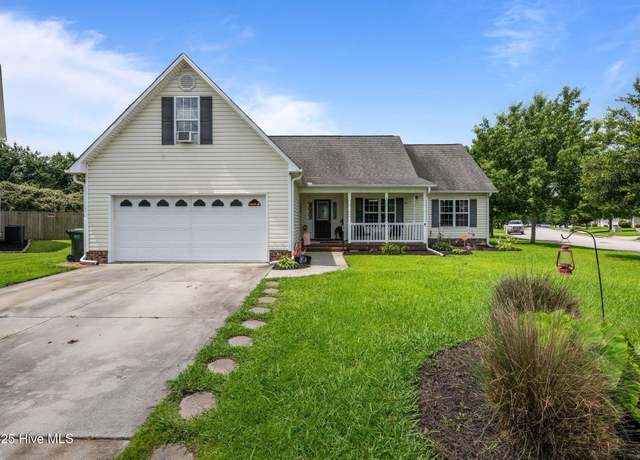 2902 Brems Battery, New Bern, NC 28562
2902 Brems Battery, New Bern, NC 28562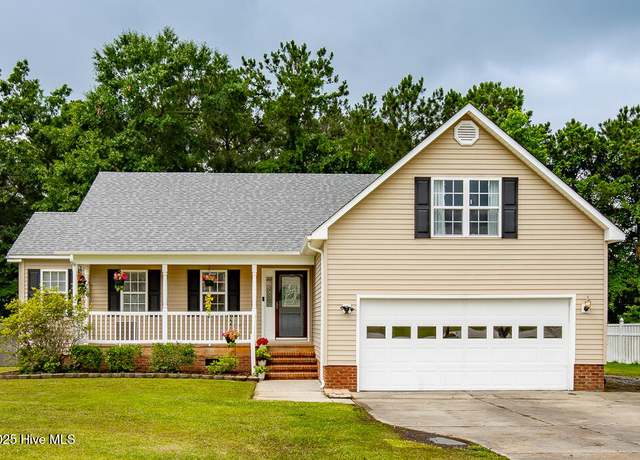 109 Hilda Dr, New Bern, NC 28562
109 Hilda Dr, New Bern, NC 28562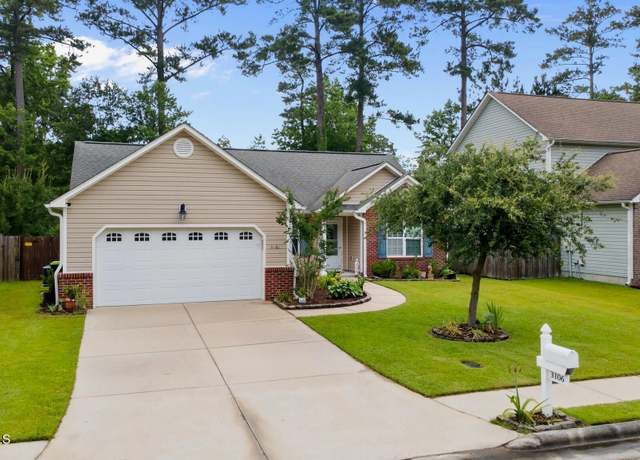 3106 John Willis Rd, New Bern, NC 28562
3106 John Willis Rd, New Bern, NC 28562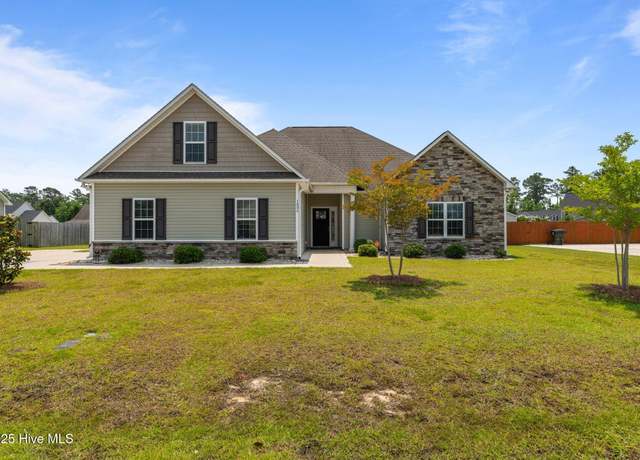 1006 Kingfish Way, New Bern, NC 28562
1006 Kingfish Way, New Bern, NC 28562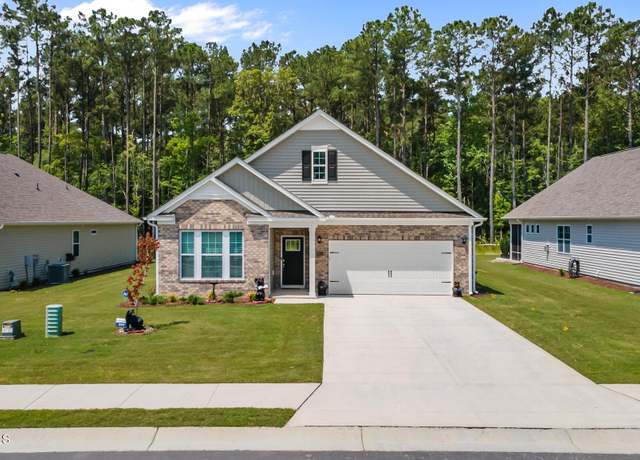 6012 Bayberry Park Dr, New Bern, NC 28562
6012 Bayberry Park Dr, New Bern, NC 28562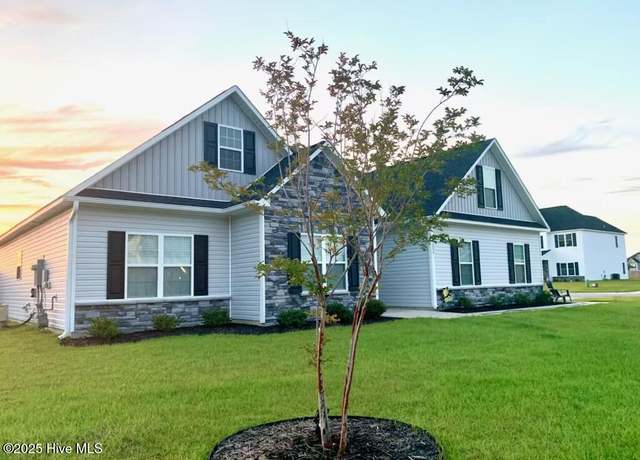 1000 Spot Cir, New Bern, NC 28562
1000 Spot Cir, New Bern, NC 28562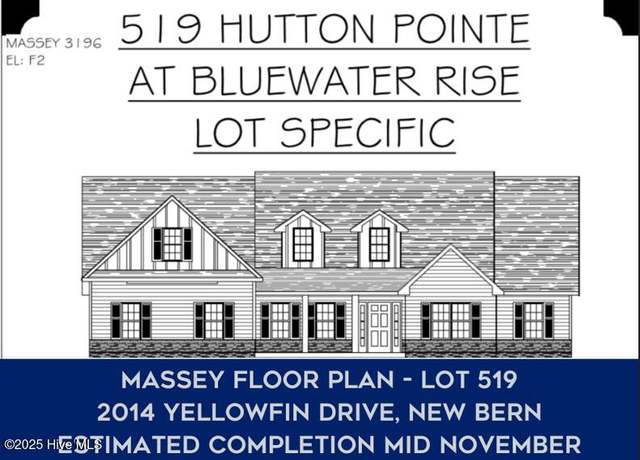 2014 Yellowfin Dr, New Bern, NC 28562
2014 Yellowfin Dr, New Bern, NC 28562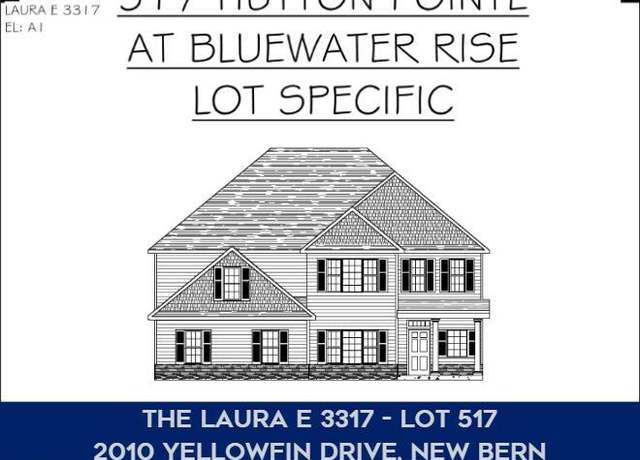 2010 Yellowfin Dr, New Bern, NC 28562
2010 Yellowfin Dr, New Bern, NC 28562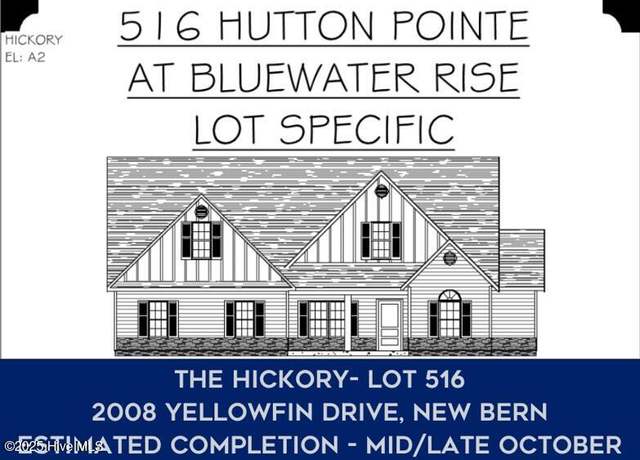 2008 Yellowfin Dr, New Bern, NC 28562
2008 Yellowfin Dr, New Bern, NC 28562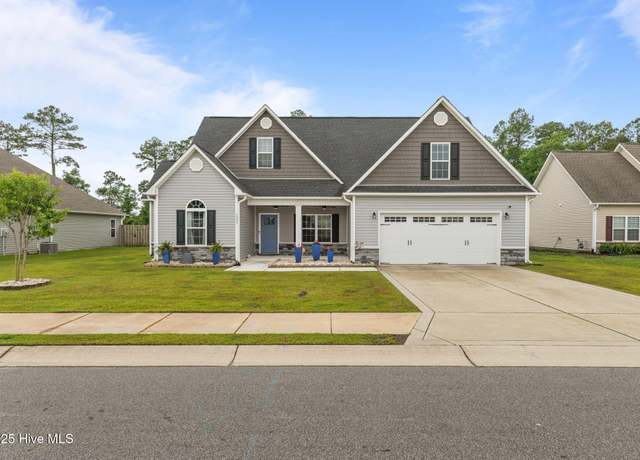 1005 Flounder Run, New Bern, NC 28562
1005 Flounder Run, New Bern, NC 28562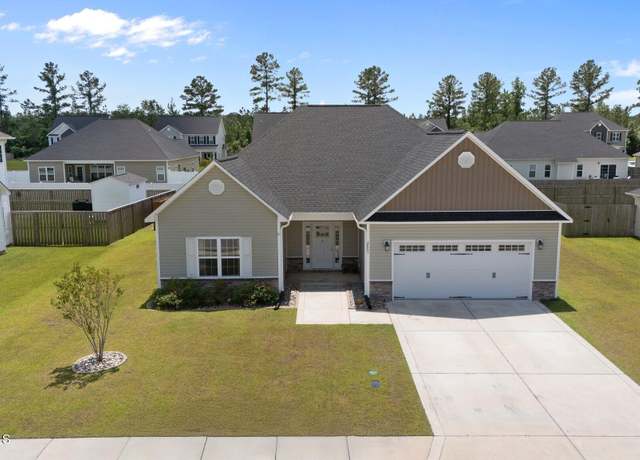 2001 Snapper St, New Bern, NC 28562
2001 Snapper St, New Bern, NC 28562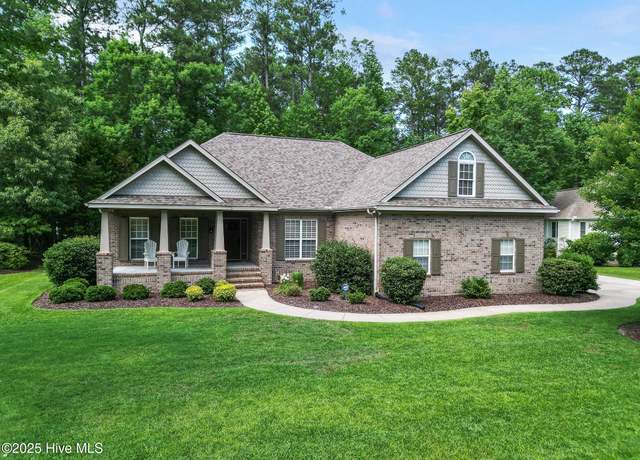 3603 Seafoam Ct, New Bern, NC 28562
3603 Seafoam Ct, New Bern, NC 28562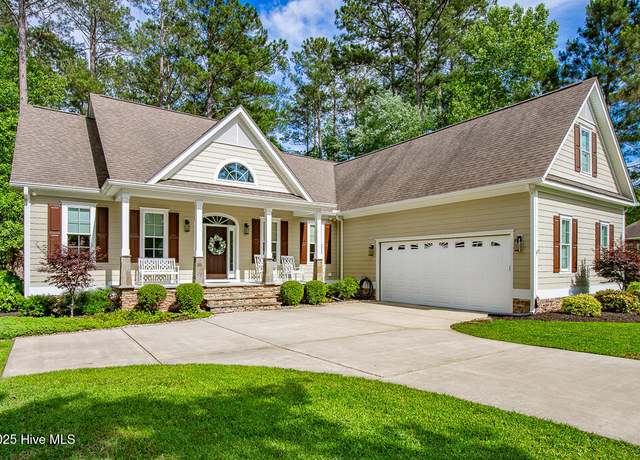 4010 Sienna Trl, New Bern, NC 28562
4010 Sienna Trl, New Bern, NC 28562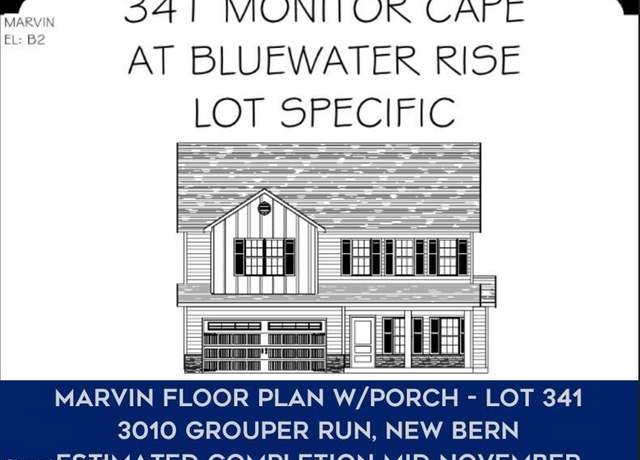 3010 Grouper Run, New Bern, NC 28562
3010 Grouper Run, New Bern, NC 28562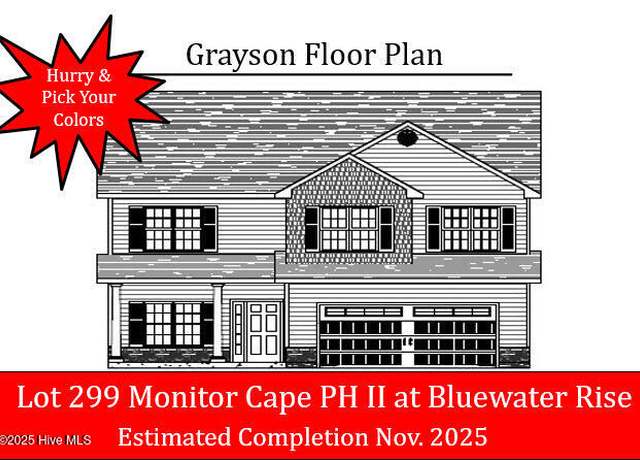 2029 Bluewater Blvd, New Bern, NC 28562
2029 Bluewater Blvd, New Bern, NC 28562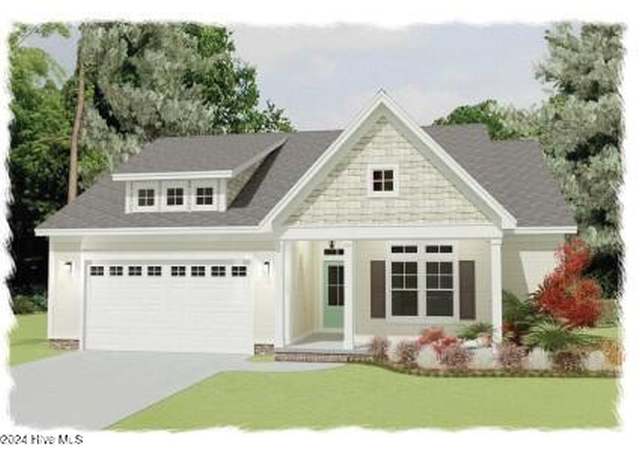 1004 Newcastle Aly, New Bern, NC 28562
1004 Newcastle Aly, New Bern, NC 28562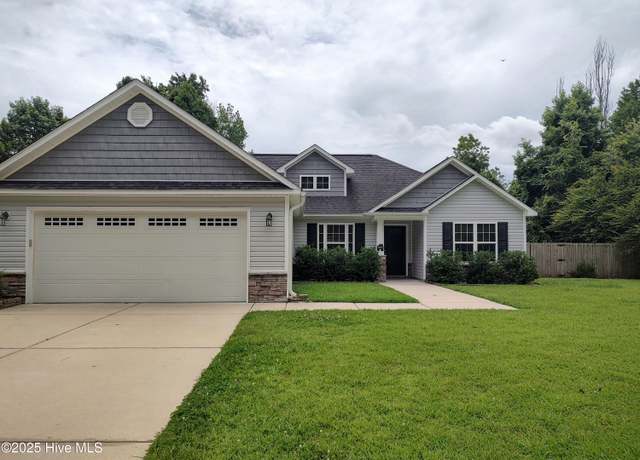 110 Hidden Pond Dr, New Bern, NC 28562
110 Hidden Pond Dr, New Bern, NC 28562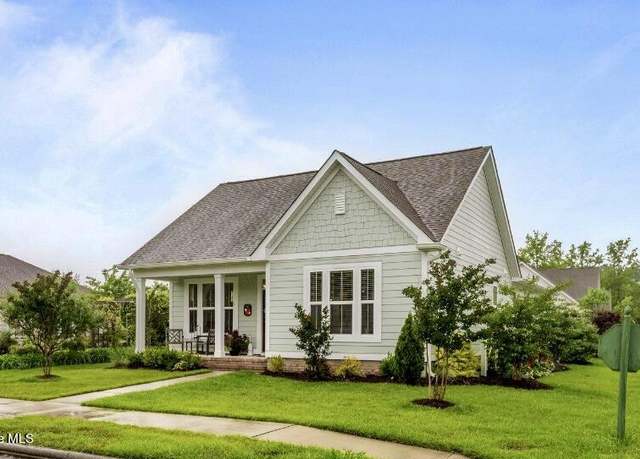 4083 Reunion Pointe Ln, New Bern, NC 28562
4083 Reunion Pointe Ln, New Bern, NC 28562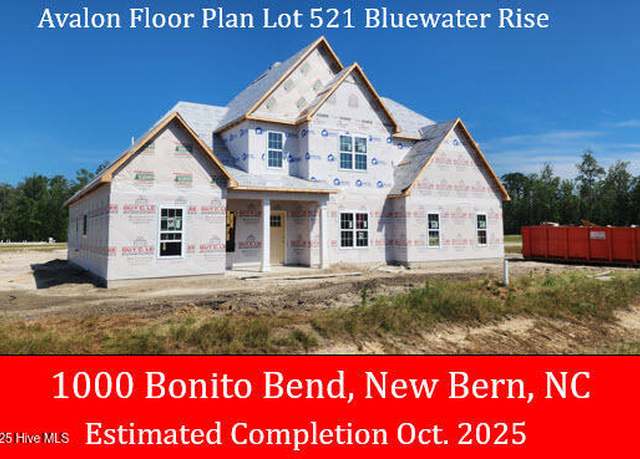 1000 Bonito Bnd, New Bern, NC 28562
1000 Bonito Bnd, New Bern, NC 28562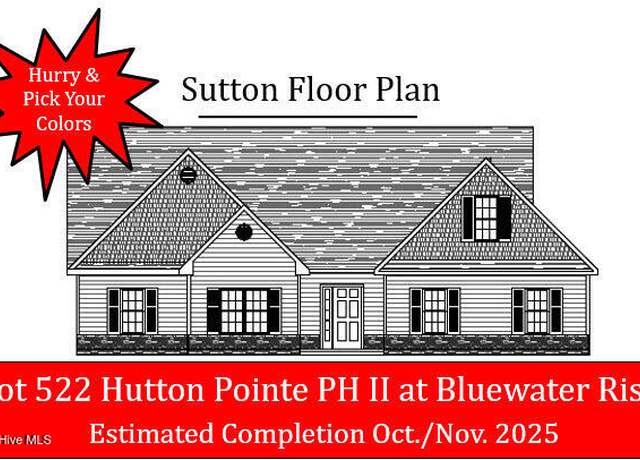 1002 Bonito Bnd, New Bern, NC 28562
1002 Bonito Bnd, New Bern, NC 28562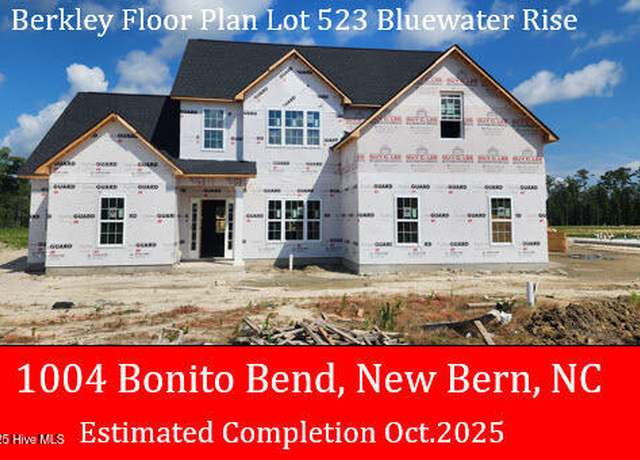 1004 Bonito Bnd, New Bern, NC 28562
1004 Bonito Bnd, New Bern, NC 28562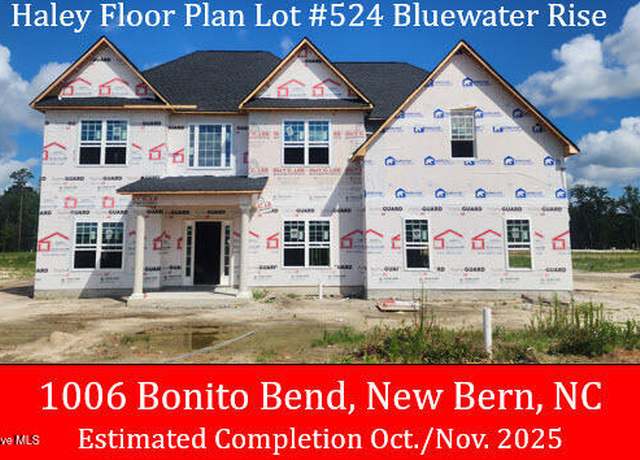 1006 Bonito Bnd, New Bern, NC 28562
1006 Bonito Bnd, New Bern, NC 28562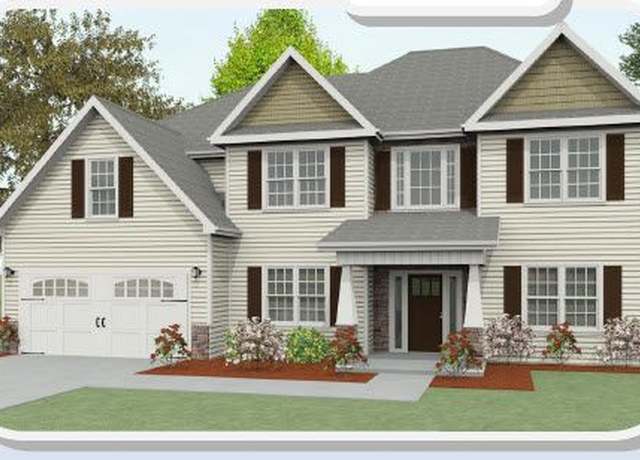 Haley Plan, New Bern, NC 28562
Haley Plan, New Bern, NC 28562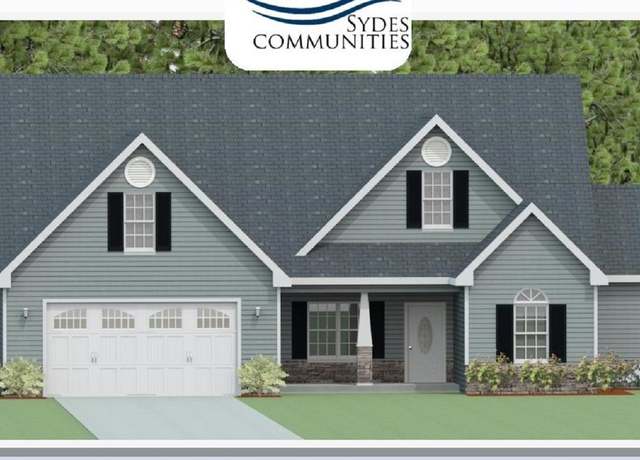 Hickory Plan, New Bern, NC 28562
Hickory Plan, New Bern, NC 28562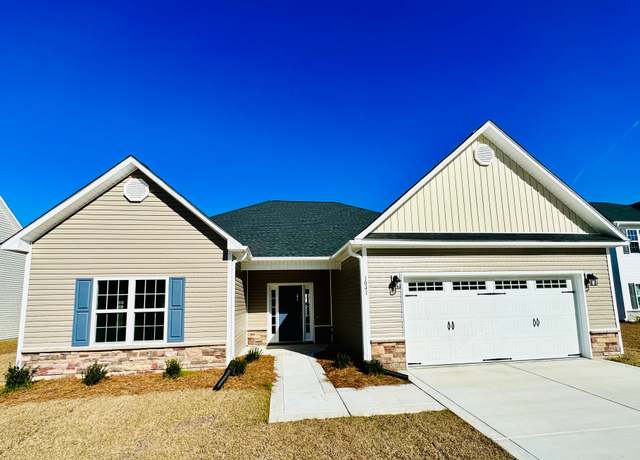 Ashby Plan, New Bern, NC 28562
Ashby Plan, New Bern, NC 28562

 United States
United States Canada
Canada