More to explore in North Forest Pines Elementary, NC
- Featured
- Price
- Bedroom
Popular Markets in North Carolina
- Charlotte homes for sale$434,450
- Raleigh homes for sale$450,000
- Cary homes for sale$599,900
- Durham homes for sale$425,000
- Asheville homes for sale$552,340
- Apex homes for sale$615,000
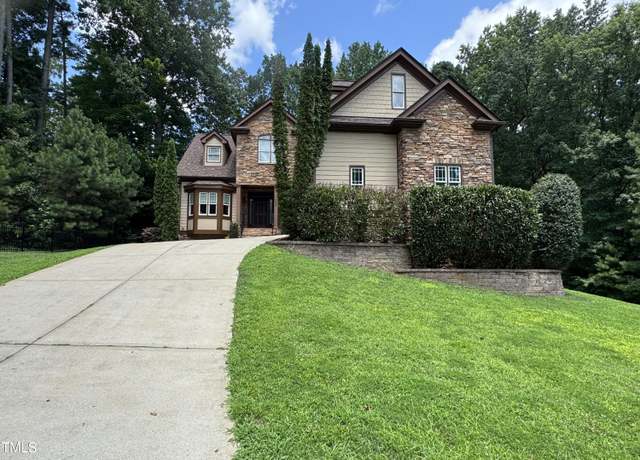 2305 Berteau Dr, Wake Forest, NC 27587
2305 Berteau Dr, Wake Forest, NC 27587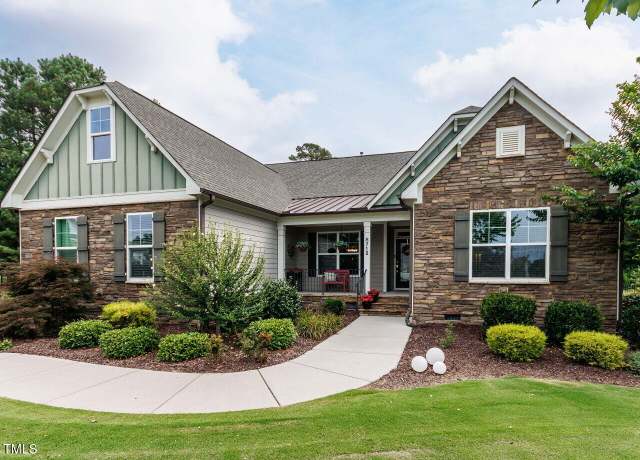 8712 Halsey Ln, Wake Forest, NC 27587
8712 Halsey Ln, Wake Forest, NC 27587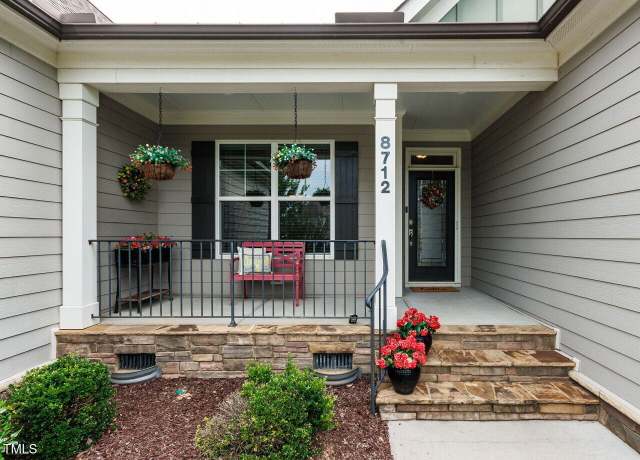 8712 Halsey Ln, Wake Forest, NC 27587
8712 Halsey Ln, Wake Forest, NC 27587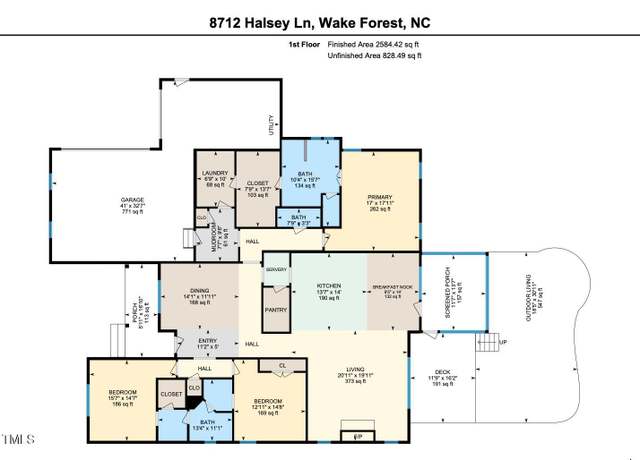 8712 Halsey Ln, Wake Forest, NC 27587
8712 Halsey Ln, Wake Forest, NC 27587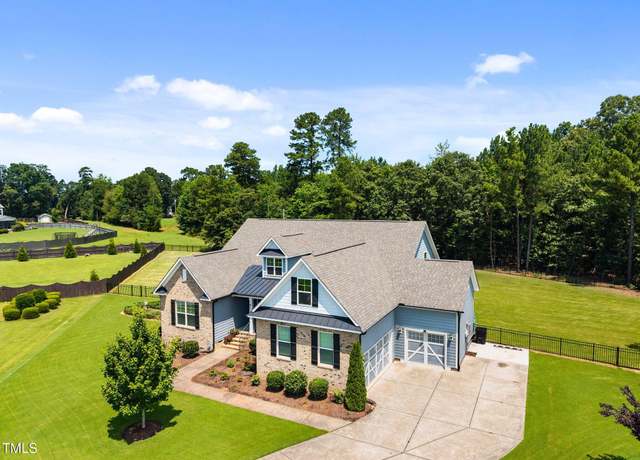 8713 Halsey Ln, Wake Forest, NC 27587
8713 Halsey Ln, Wake Forest, NC 27587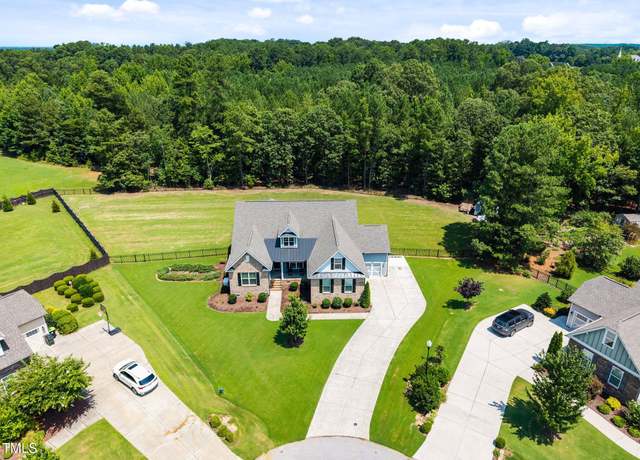 8713 Halsey Ln, Wake Forest, NC 27587
8713 Halsey Ln, Wake Forest, NC 27587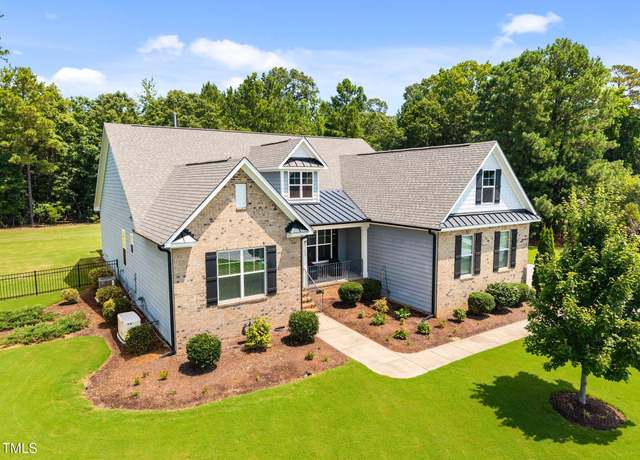 8713 Halsey Ln, Wake Forest, NC 27587
8713 Halsey Ln, Wake Forest, NC 27587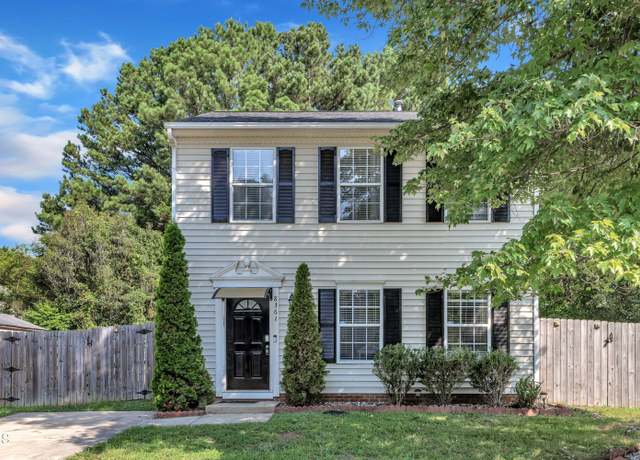 8361 Mcguire Dr, Raleigh, NC 27616
8361 Mcguire Dr, Raleigh, NC 27616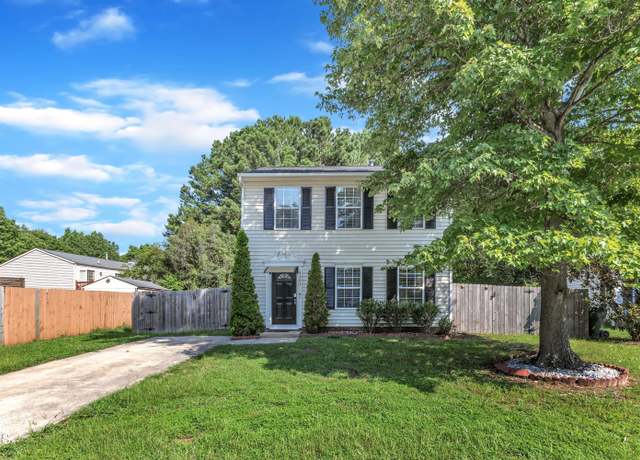 8361 Mcguire Dr, Raleigh, NC 27616
8361 Mcguire Dr, Raleigh, NC 27616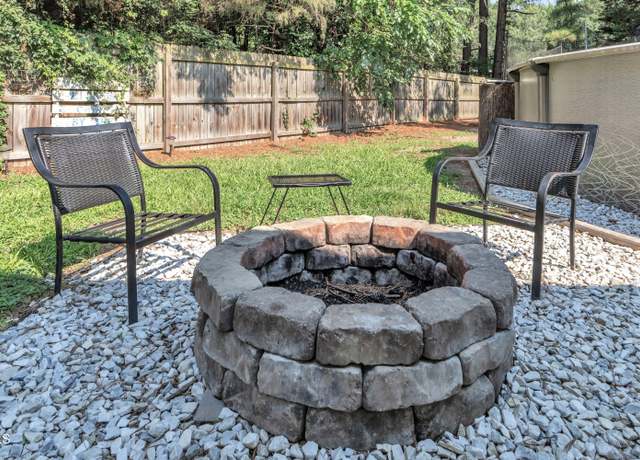 8361 Mcguire Dr, Raleigh, NC 27616
8361 Mcguire Dr, Raleigh, NC 27616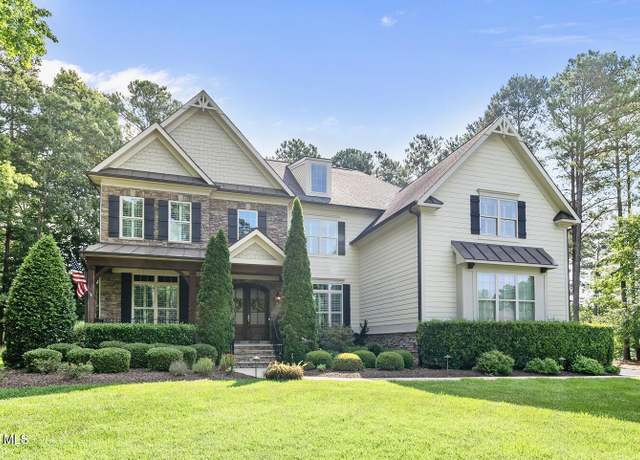 7112 Hasentree Way, Wake Forest, NC 27587
7112 Hasentree Way, Wake Forest, NC 27587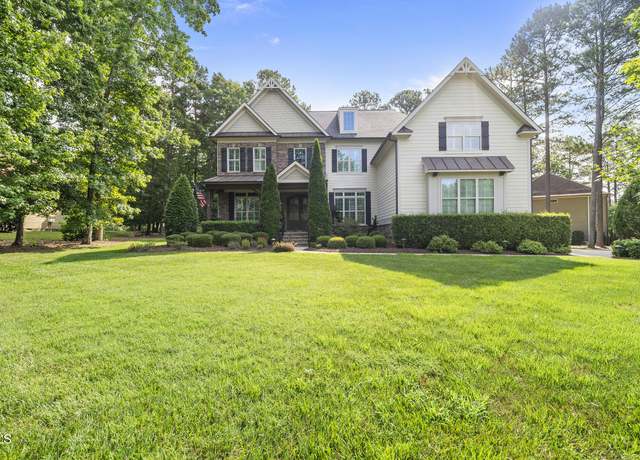 7112 Hasentree Way, Wake Forest, NC 27587
7112 Hasentree Way, Wake Forest, NC 27587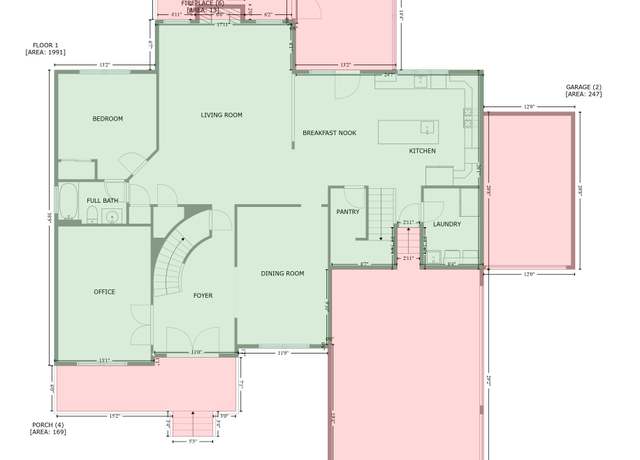 7112 Hasentree Way, Wake Forest, NC 27587
7112 Hasentree Way, Wake Forest, NC 27587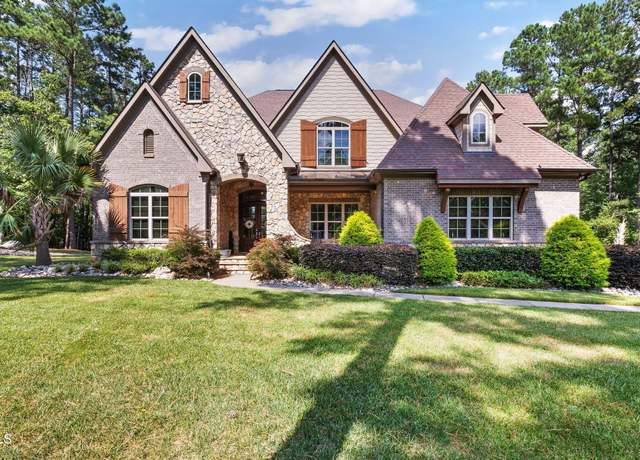 2101 Blue Haven Ct, Wake Forest, NC 27587
2101 Blue Haven Ct, Wake Forest, NC 27587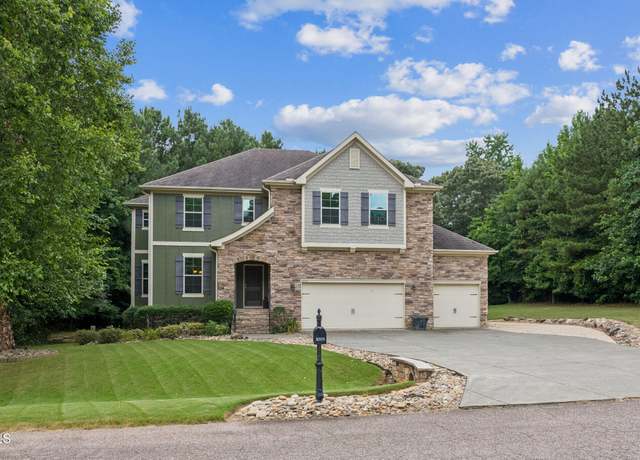 3005 Domaine Dr, Wake Forest, NC 27587
3005 Domaine Dr, Wake Forest, NC 27587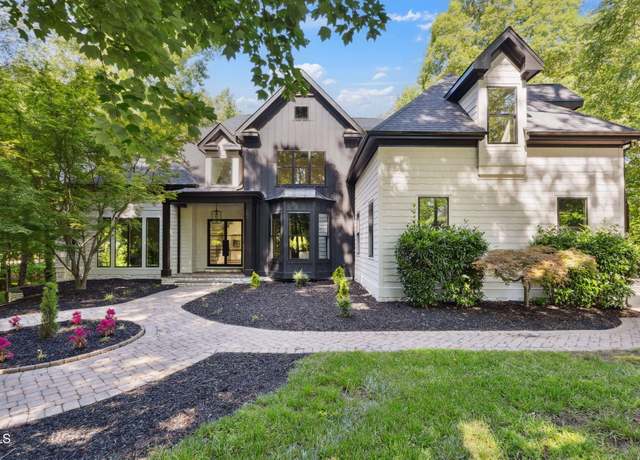 6701 Green Hollow Ct, Wake Forest, NC 27587
6701 Green Hollow Ct, Wake Forest, NC 27587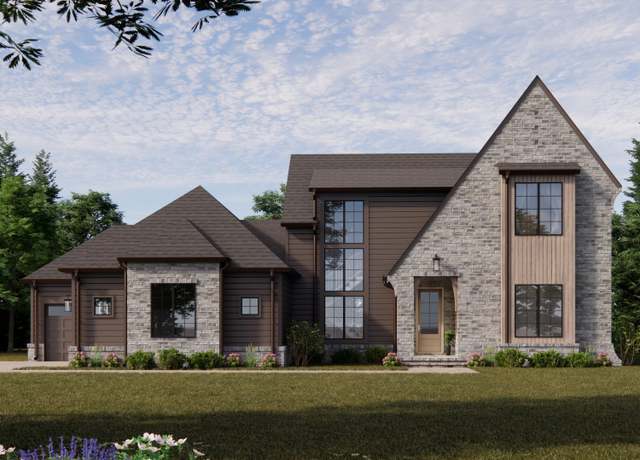 1725 Legacy Ridge Ln, Wake Forest, NC 27587
1725 Legacy Ridge Ln, Wake Forest, NC 27587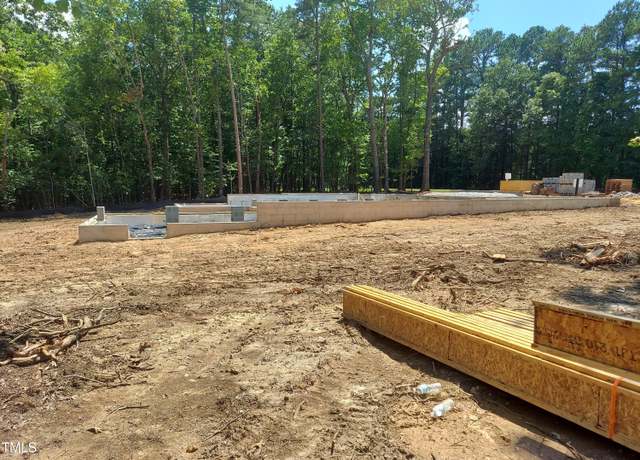 8912 Thompson Mill Rd, Wake Forest, NC 27587
8912 Thompson Mill Rd, Wake Forest, NC 27587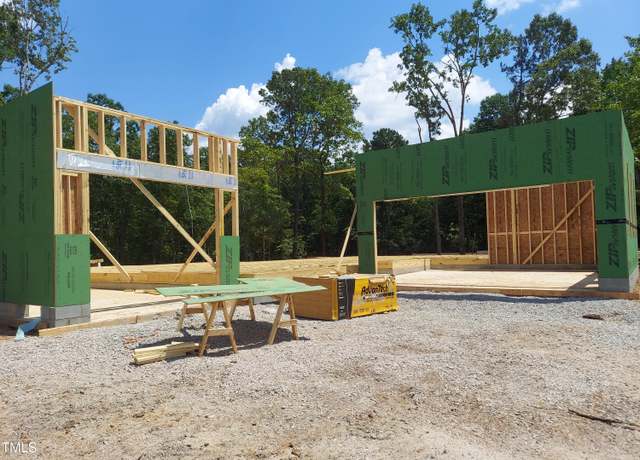 8916 Thompson Mill Rd, Wake Forest, NC 27587
8916 Thompson Mill Rd, Wake Forest, NC 27587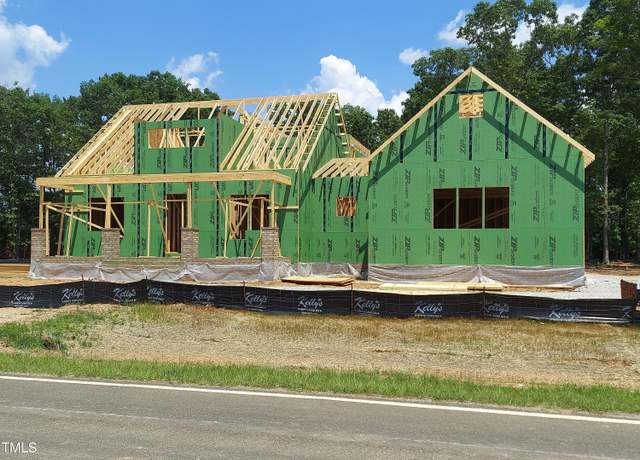 8920 Thompson Mill Rd, Wake Forest, NC 27587
8920 Thompson Mill Rd, Wake Forest, NC 27587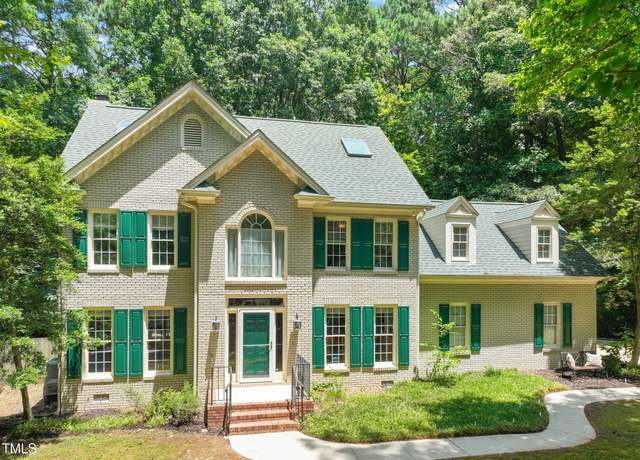 2401 Worthing Ct, Wake Forest, NC 27587
2401 Worthing Ct, Wake Forest, NC 27587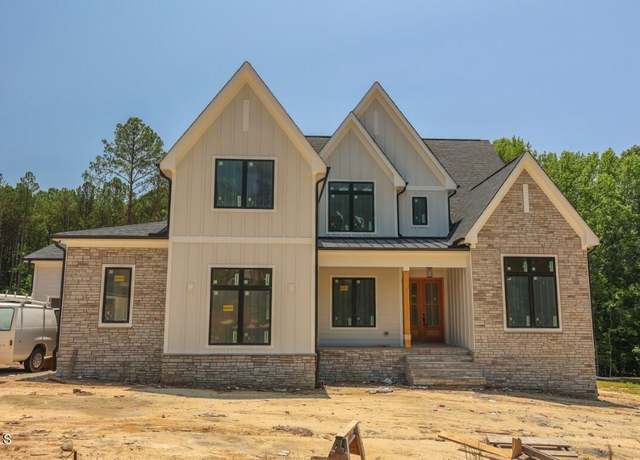 1112 Delilia Ln, Wake Forest, NC 27587
1112 Delilia Ln, Wake Forest, NC 27587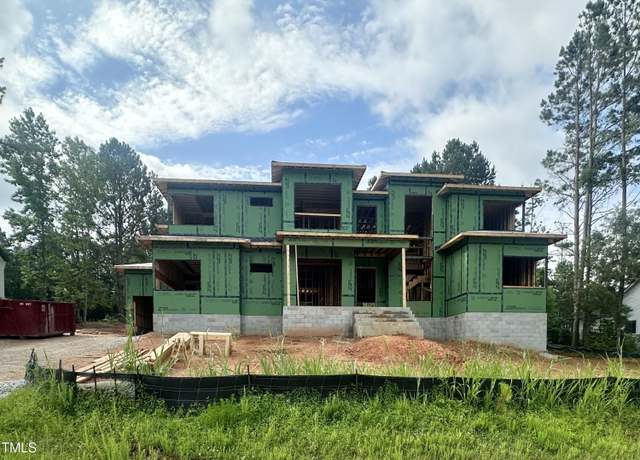 2344 Ballywater Lea Way, Wake Forest, NC 27587
2344 Ballywater Lea Way, Wake Forest, NC 27587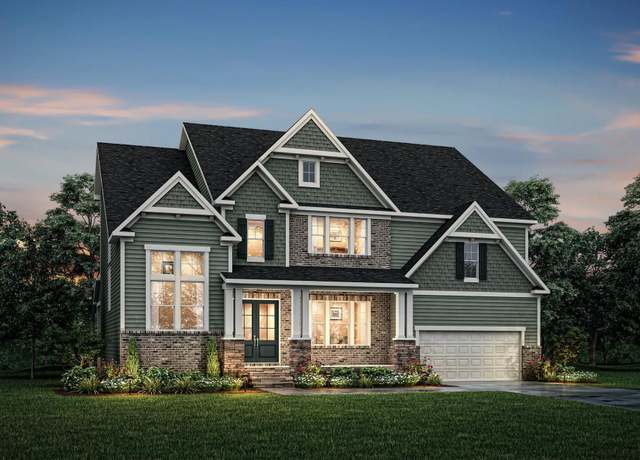 CHAMPLAIN Plan, Wake Forest, NC 27587
CHAMPLAIN Plan, Wake Forest, NC 27587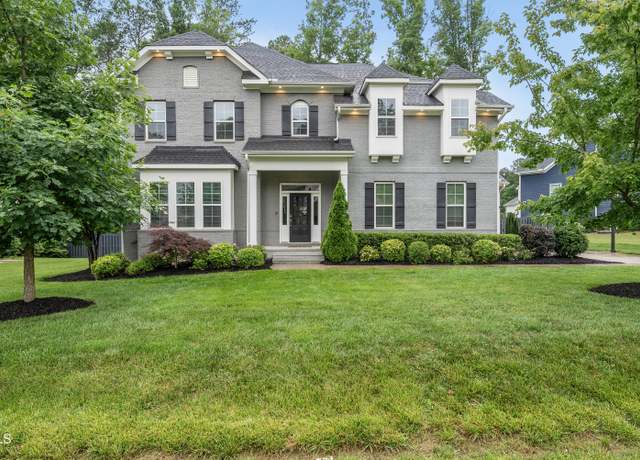 1324 Sandybrook Ln, Wake Forest, NC 27587
1324 Sandybrook Ln, Wake Forest, NC 27587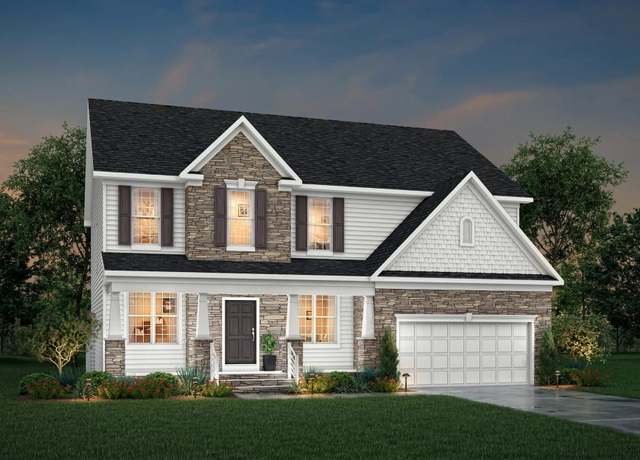 BUCHANAN Plan, Wake Forest, NC 27587
BUCHANAN Plan, Wake Forest, NC 27587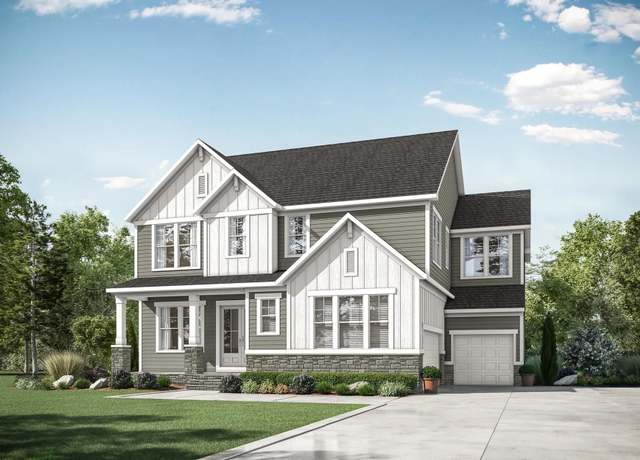 KENDALL Plan, Wake Forest, NC 27587
KENDALL Plan, Wake Forest, NC 27587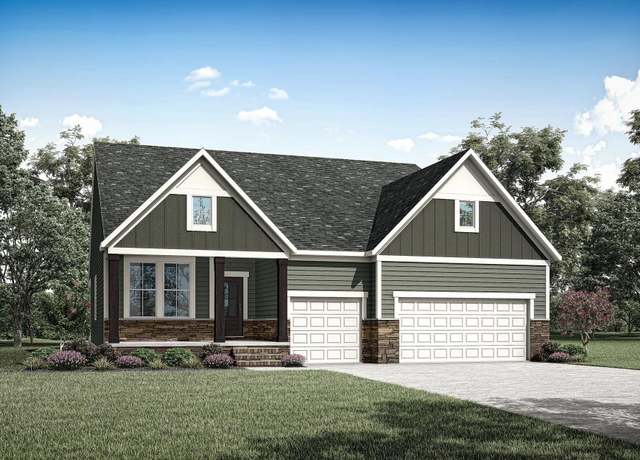 PARKETTE Plan, Wake Forest, NC 27587
PARKETTE Plan, Wake Forest, NC 27587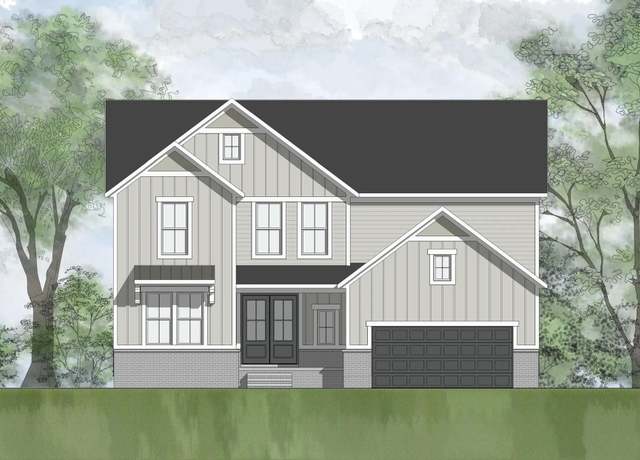 KAYLEEN Plan, Wake Forest, NC 27587
KAYLEEN Plan, Wake Forest, NC 27587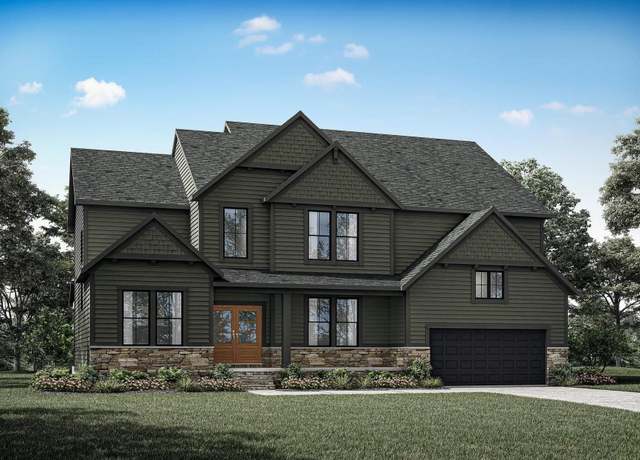 CHANLEY Plan, Wake Forest, NC 27587
CHANLEY Plan, Wake Forest, NC 27587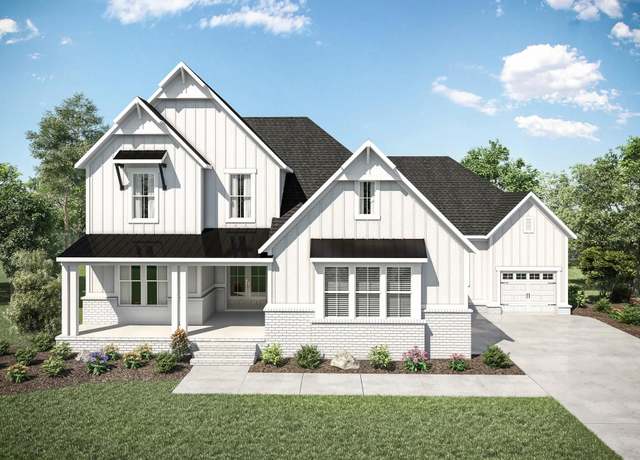 BALLENTINE Plan, Wake Forest, NC 27587
BALLENTINE Plan, Wake Forest, NC 27587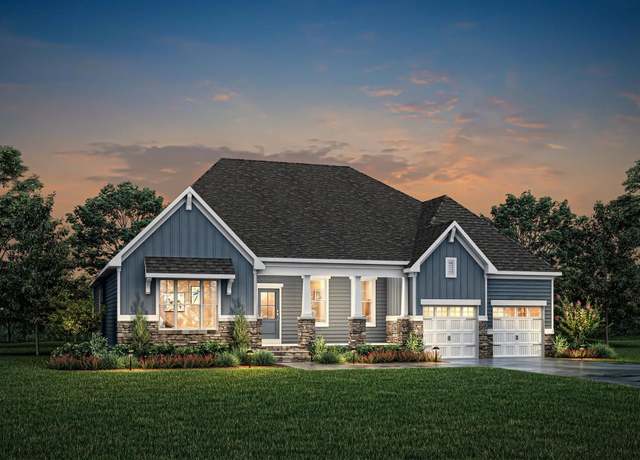 SEBASTIAN Plan, Wake Forest, NC 27587
SEBASTIAN Plan, Wake Forest, NC 27587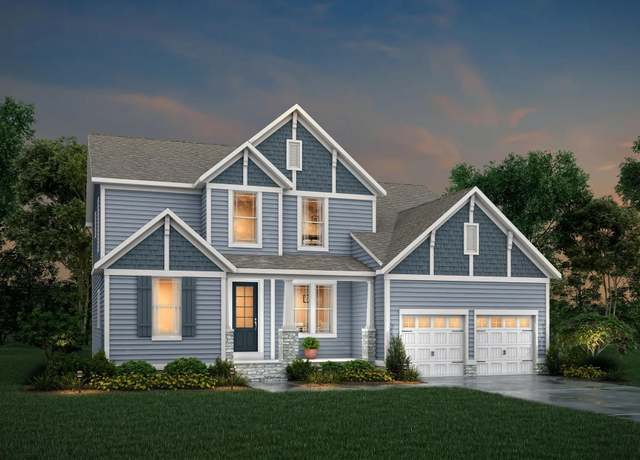 BRANFORD Plan, Wake Forest, NC 27587
BRANFORD Plan, Wake Forest, NC 27587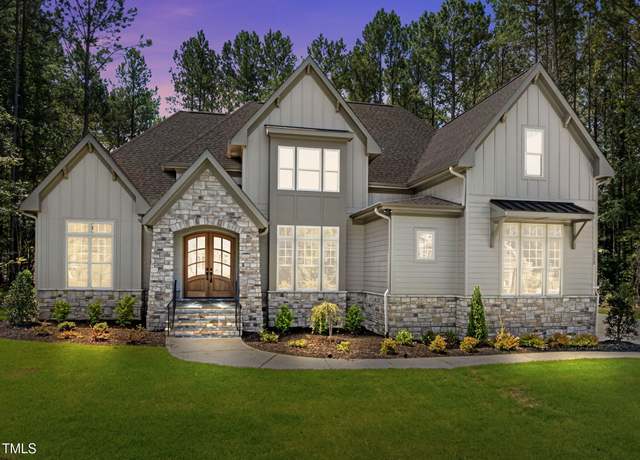 1212 Perry Bluff Dr, Wake Forest, NC 27587
1212 Perry Bluff Dr, Wake Forest, NC 27587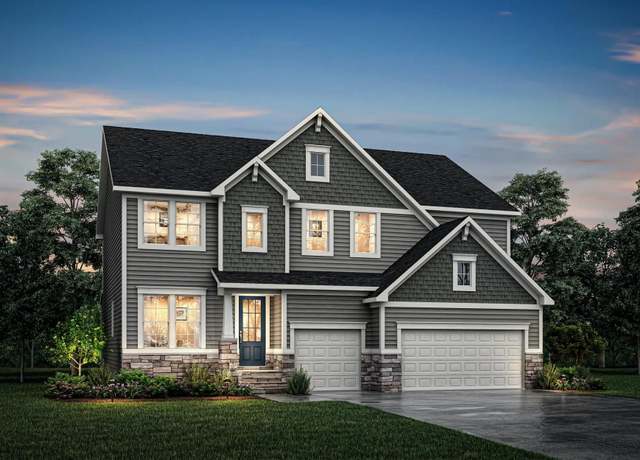 VANDERBURGH Plan, Wake Forest, NC 27587
VANDERBURGH Plan, Wake Forest, NC 27587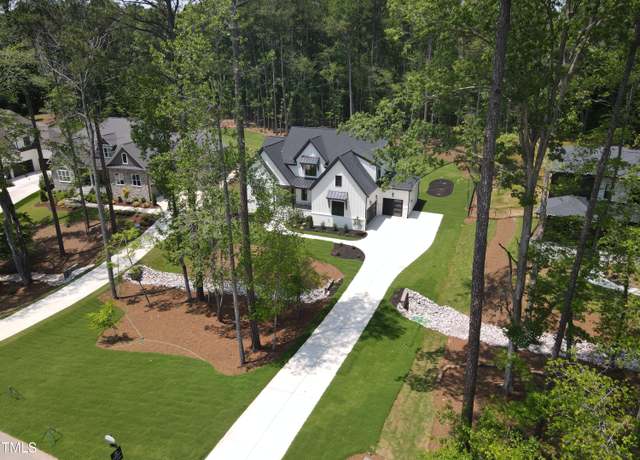 913 Harrison Ridge Rd, Wake Forest, NC 27587
913 Harrison Ridge Rd, Wake Forest, NC 27587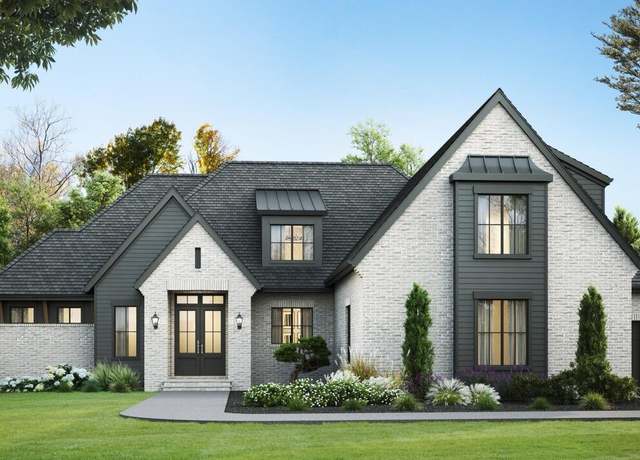 1808 Stream Manor Ct, Wake Forest, NC 27587
1808 Stream Manor Ct, Wake Forest, NC 27587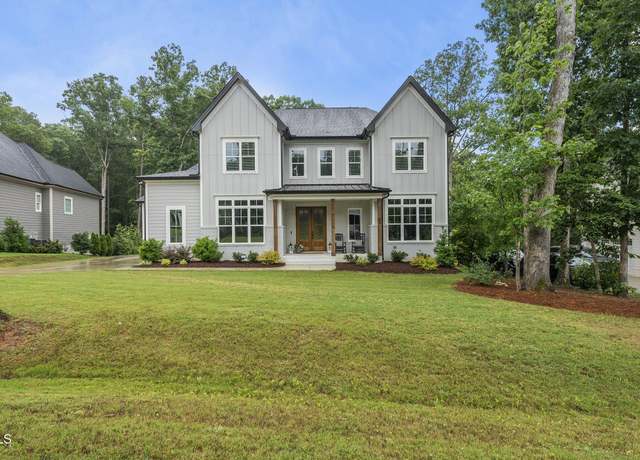 2040 Pleasant Forest Way, Wake Forest, NC 27587
2040 Pleasant Forest Way, Wake Forest, NC 27587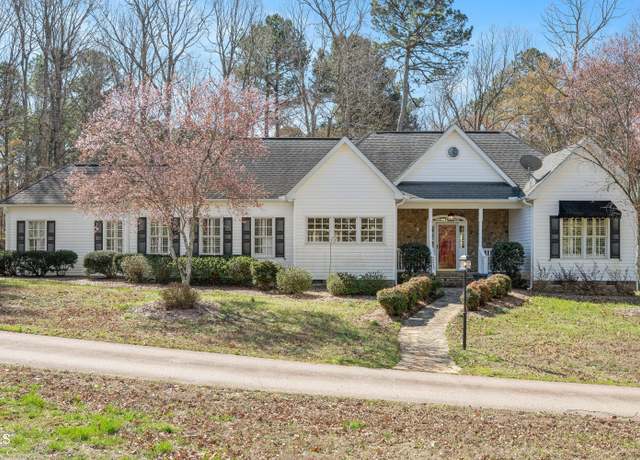 2420 Mollynick Ln, Wake Forest, NC 27587
2420 Mollynick Ln, Wake Forest, NC 27587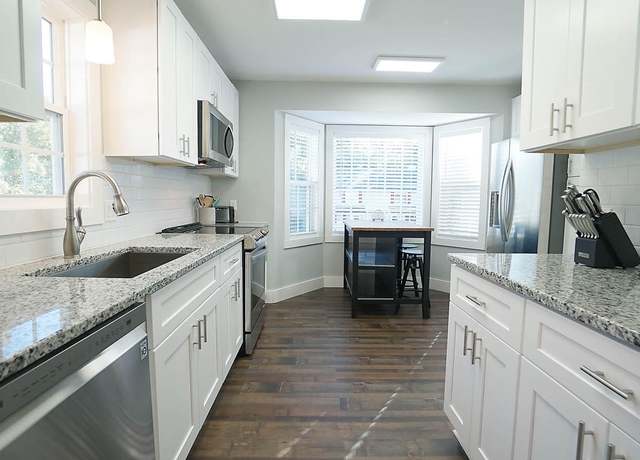 4615 Nesbit Ct, Raleigh, NC 27616
4615 Nesbit Ct, Raleigh, NC 27616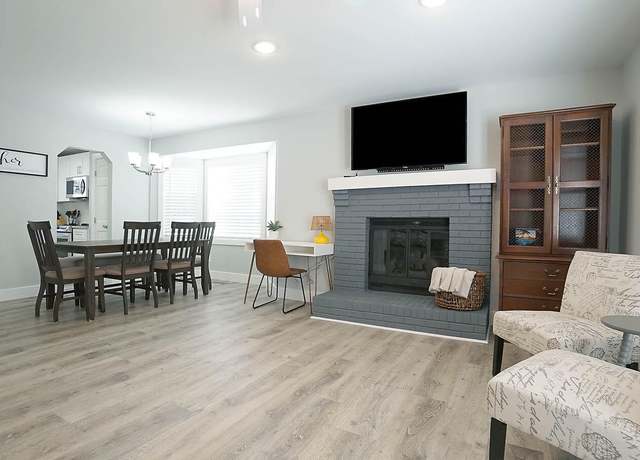 4613 Nesbit Ct, Raleigh, NC 27616
4613 Nesbit Ct, Raleigh, NC 27616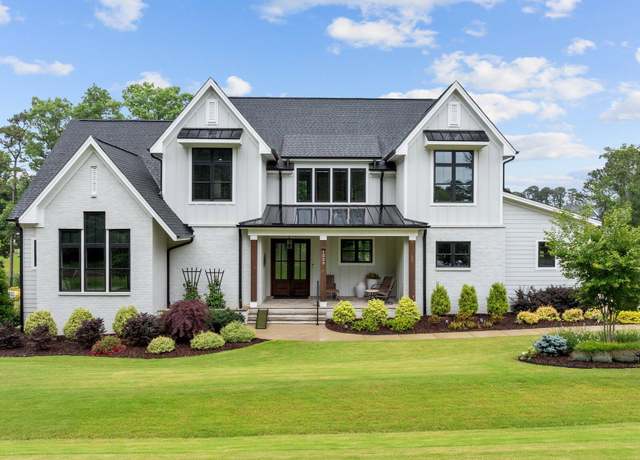 1229 Perry Bluff Dr, Wake Forest, NC 27587
1229 Perry Bluff Dr, Wake Forest, NC 27587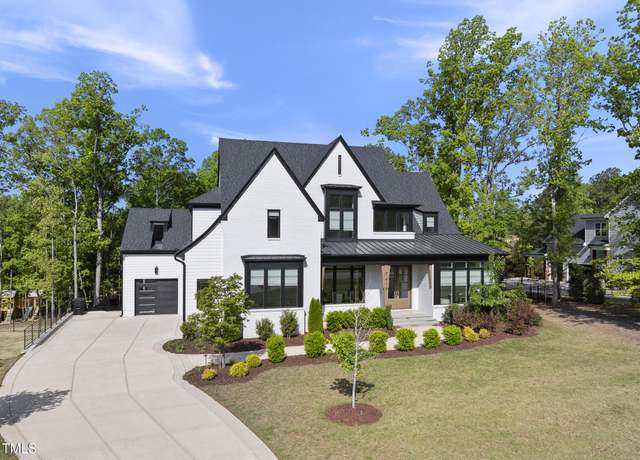 7417 Dover Hills Dr #73, Wake Forest, NC 27587
7417 Dover Hills Dr #73, Wake Forest, NC 27587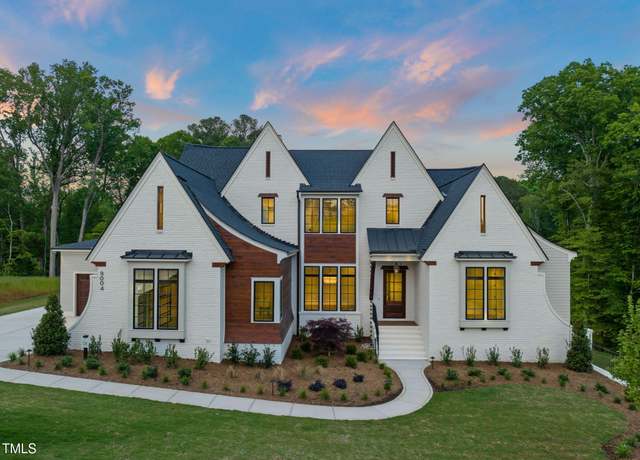 9004 Meadow Pointe Ct, Wake Forest, NC 27587
9004 Meadow Pointe Ct, Wake Forest, NC 27587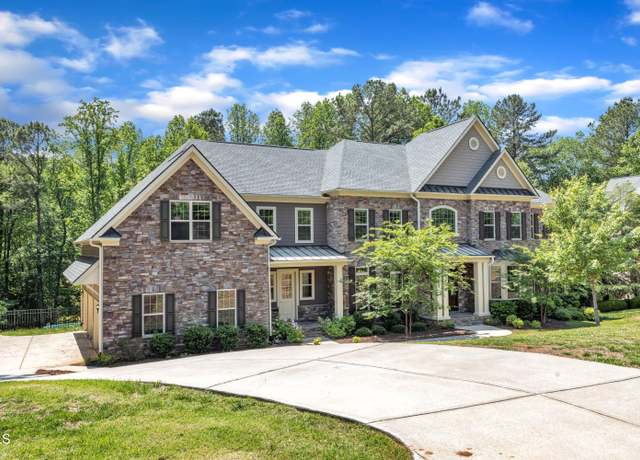 7304 Hasentree Club Dr, Wake Forest, NC 27587
7304 Hasentree Club Dr, Wake Forest, NC 27587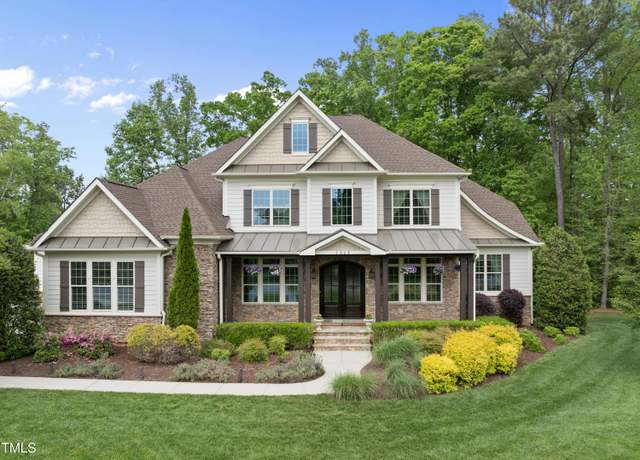 7312 Hasentree Way, Wake Forest, NC 27587
7312 Hasentree Way, Wake Forest, NC 27587 7616 Hasentree Way, Wake Forest, NC 27587
7616 Hasentree Way, Wake Forest, NC 27587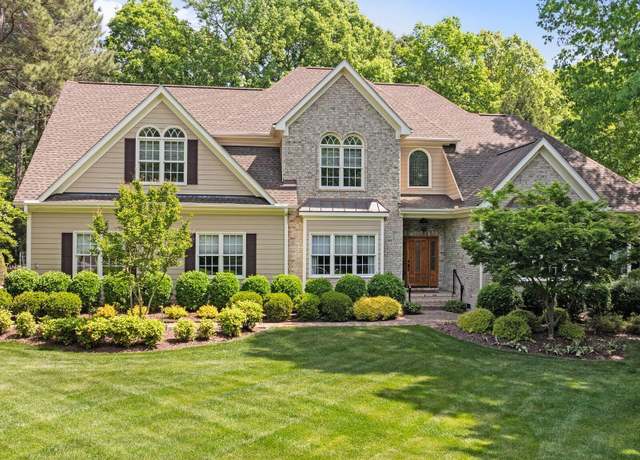 7212 Donneeford Rd, Wake Forest, NC 27587
7212 Donneeford Rd, Wake Forest, NC 27587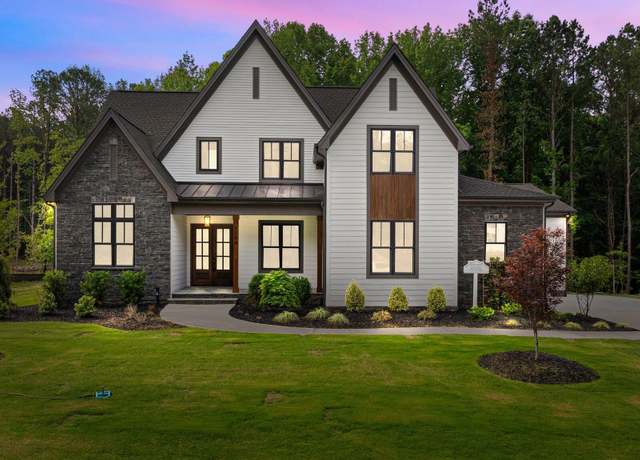 1108 Delilia Ln, Wake Forest, NC 27587
1108 Delilia Ln, Wake Forest, NC 27587

 United States
United States Canada
Canada