Loading...
Based on information submitted to the MLS GRID as of Fri Jun 06 2025. All data is obtained from various sources and may not have been verified by broker or MLS GRID. Supplied Open House Information is subject to change without notice. All information should be independently reviewed and verified for accuracy. Properties may or may not be listed by the office/agent presenting the information.
More to explore in Waverly Avenue School, NY
- Featured
- Price
- Bedroom
Popular Markets in New York
- New York homes for sale$959,999
- Manhattan homes for sale$1,550,000
- Rochester homes for sale$134,400
- Buffalo homes for sale$209,900
- Yonkers homes for sale$550,000
- White Plains homes for sale$799,000
 55 Blossom Ave, Holtsville, NY 11742
55 Blossom Ave, Holtsville, NY 11742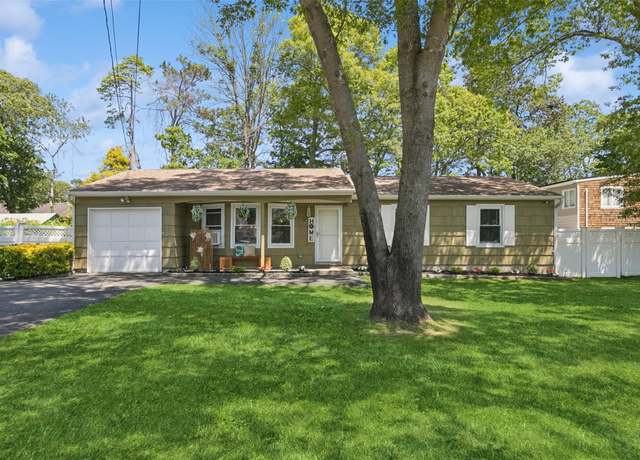 9 Albermarle Ave, Holtsville, NY 11742
9 Albermarle Ave, Holtsville, NY 11742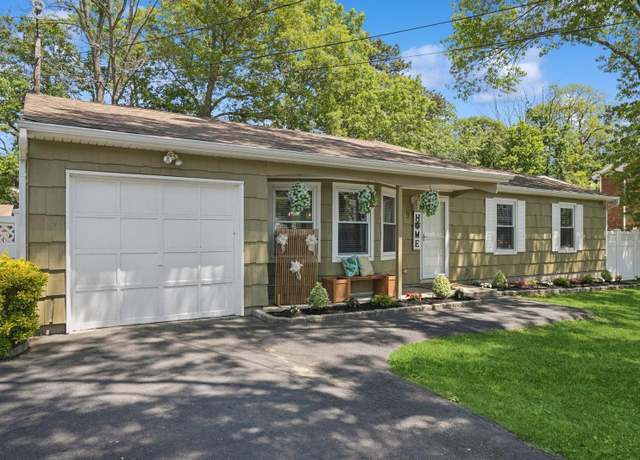 9 Albermarle Ave, Holtsville, NY 11742
9 Albermarle Ave, Holtsville, NY 11742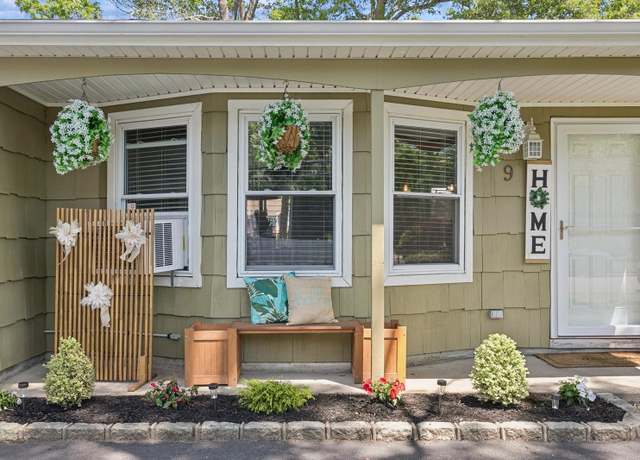 9 Albermarle Ave, Holtsville, NY 11742
9 Albermarle Ave, Holtsville, NY 11742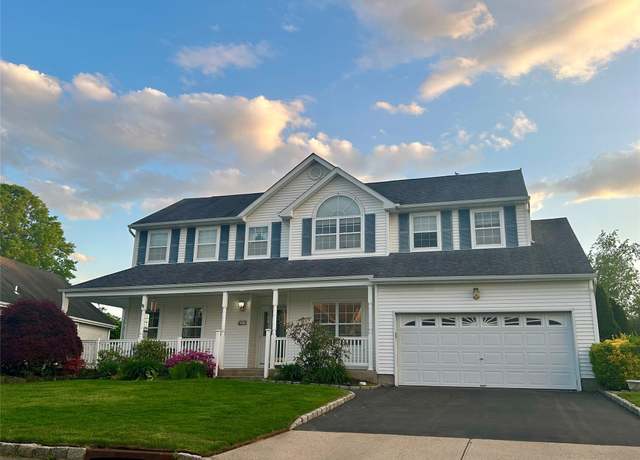 25 Willowbend Ln, Holtsville, NY 11742
25 Willowbend Ln, Holtsville, NY 11742 25 Willowbend Ln, Holtsville, NY 11742
25 Willowbend Ln, Holtsville, NY 11742 25 Willowbend Ln, Holtsville, NY 11742
25 Willowbend Ln, Holtsville, NY 11742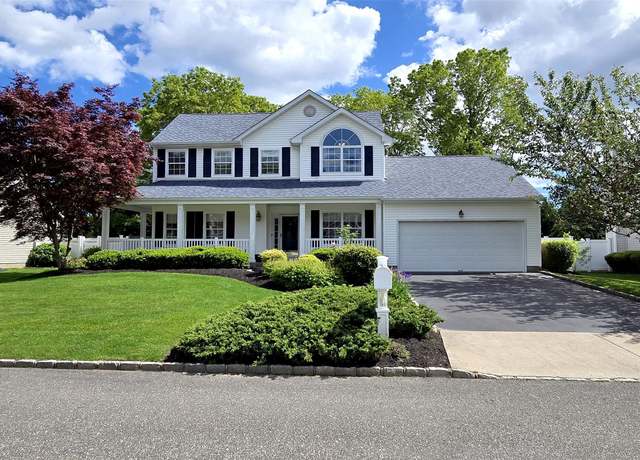 52 Summerfield Dr, Holtsville, NY 11742
52 Summerfield Dr, Holtsville, NY 11742 52 Summerfield Dr, Holtsville, NY 11742
52 Summerfield Dr, Holtsville, NY 11742 52 Summerfield Dr, Holtsville, NY 11742
52 Summerfield Dr, Holtsville, NY 11742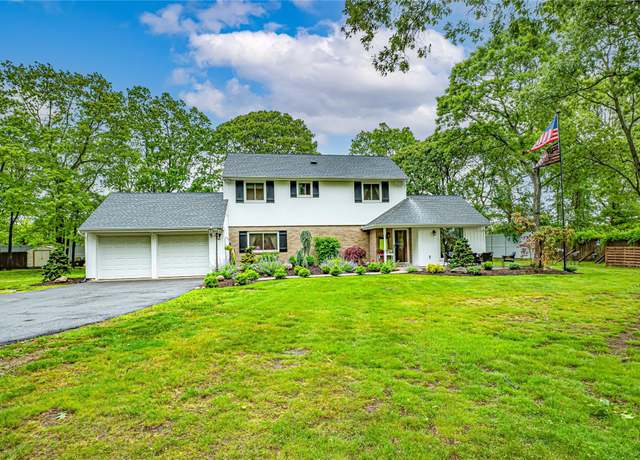 1A Revlon Ct, Holtsville, NY 11742
1A Revlon Ct, Holtsville, NY 11742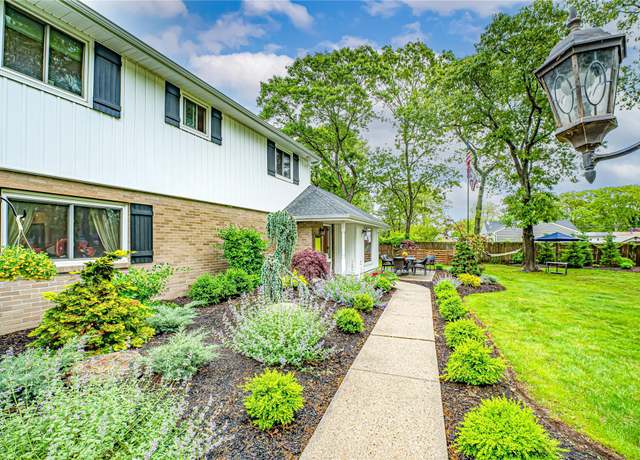 1A Revlon Ct, Holtsville, NY 11742
1A Revlon Ct, Holtsville, NY 11742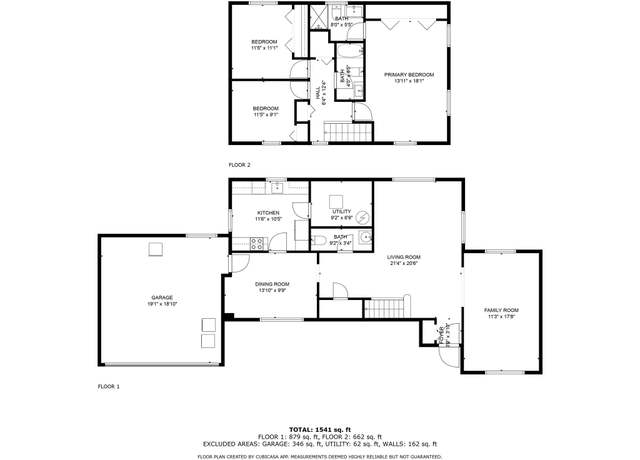 1A Revlon Ct, Holtsville, NY 11742
1A Revlon Ct, Holtsville, NY 11742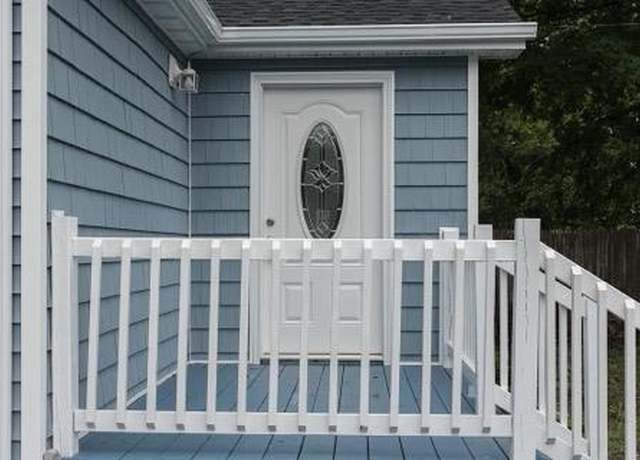 1044 Waverly Ave, Holtsville, NY 11742
1044 Waverly Ave, Holtsville, NY 11742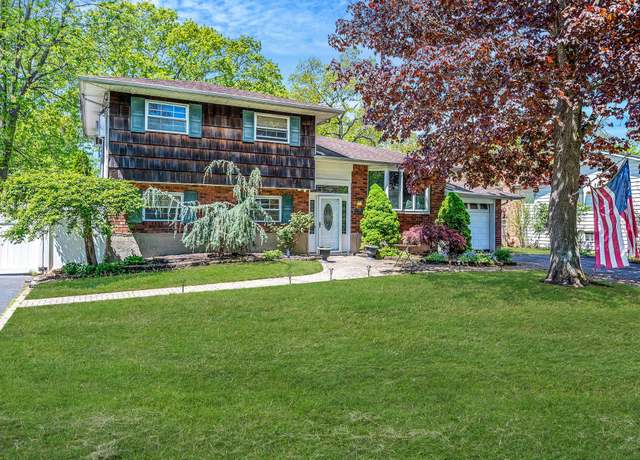 1150 Waverly Ave, Holtsville, NY 11742
1150 Waverly Ave, Holtsville, NY 11742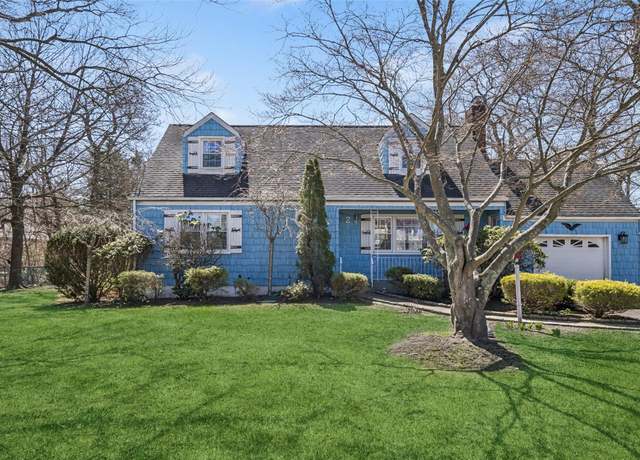 2 Henry St, Farmingville, NY 11738
2 Henry St, Farmingville, NY 11738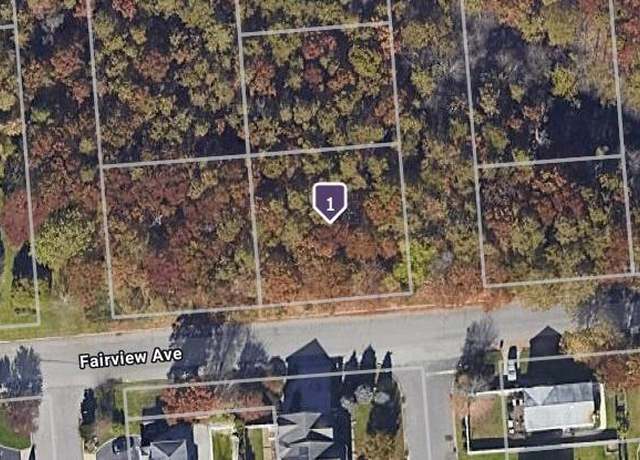 6th And 7th Ave, Holtsville, NY
6th And 7th Ave, Holtsville, NY TBD Joan Ct Ave, Holtsville, NY 11742
TBD Joan Ct Ave, Holtsville, NY 11742 1110 Waverly Ave, Holtsville, NY 11742
1110 Waverly Ave, Holtsville, NY 11742

 United States
United States Canada
Canada