Based on information submitted to the MLS GRID as of Wed Sep 10 2025. All data is obtained from various sources and may not have been verified by broker or MLS GRID. Supplied Open House Information is subject to change without notice. All information should be independently reviewed and verified for accuracy. Properties may or may not be listed by the office/agent presenting the information.
More to explore in Prairie Star Elementary School, KS
- Featured
- Price
- Bedroom
Popular Markets in Kansas
- Overland Park homes for sale$655,600
- Wichita homes for sale$305,000
- Olathe homes for sale$610,000
- Kansas City homes for sale$235,000
- Leawood homes for sale$879,950
- Lenexa homes for sale$673,850
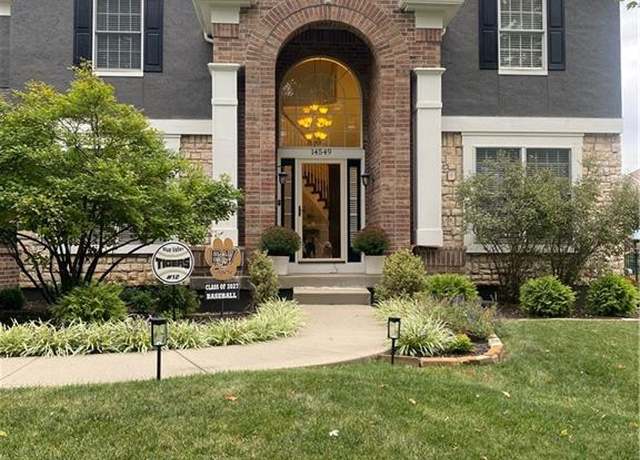 14549 Windsor Dr, Leawood, KS 66224
14549 Windsor Dr, Leawood, KS 66224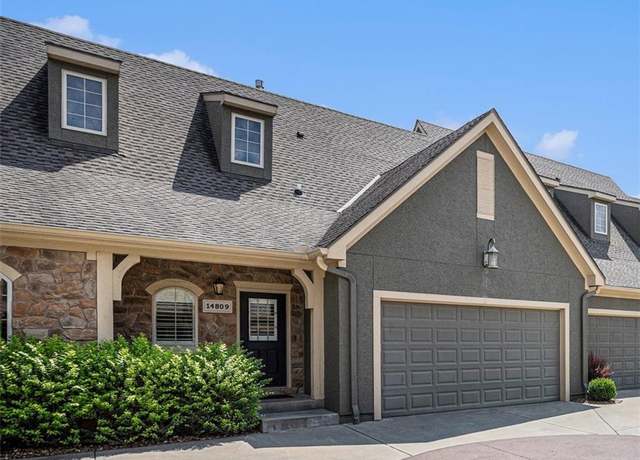 14809 Meadow Ln, Overland Park, KS 66224
14809 Meadow Ln, Overland Park, KS 66224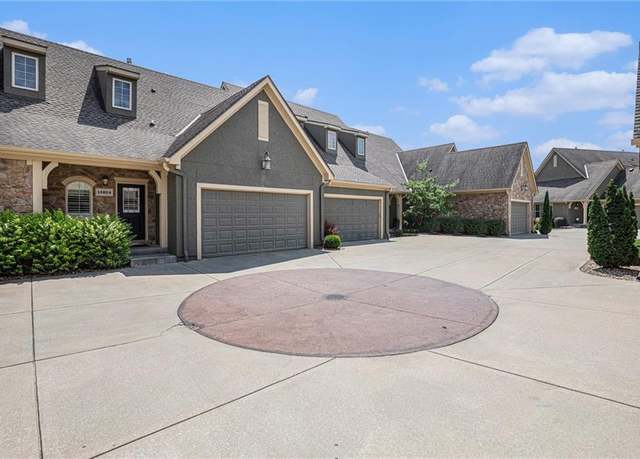 14809 Meadow Ln, Overland Park, KS 66224
14809 Meadow Ln, Overland Park, KS 66224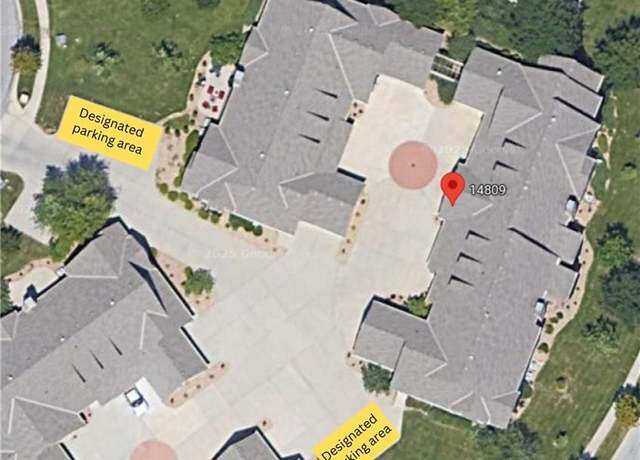 14809 Meadow Ln, Overland Park, KS 66224
14809 Meadow Ln, Overland Park, KS 66224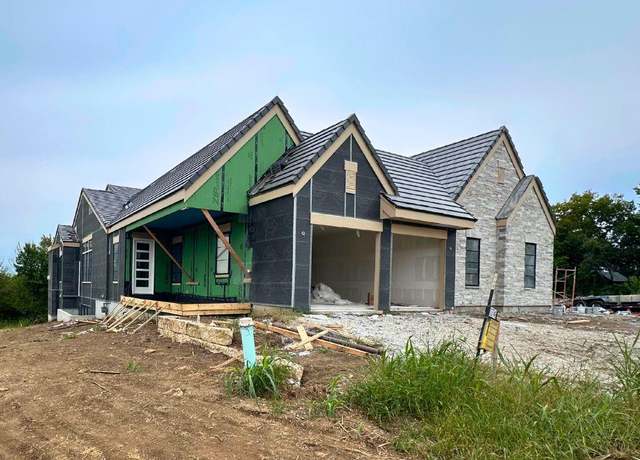 13749 Pembroke Ln, Leawood, KS 66224
13749 Pembroke Ln, Leawood, KS 66224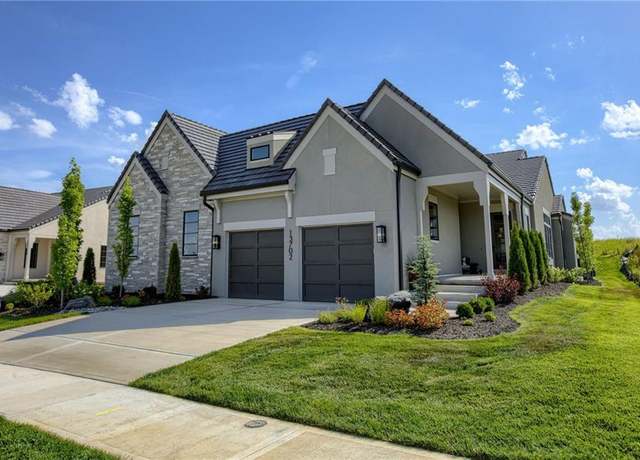 13749 Pembroke Ln, Leawood, KS 66224
13749 Pembroke Ln, Leawood, KS 66224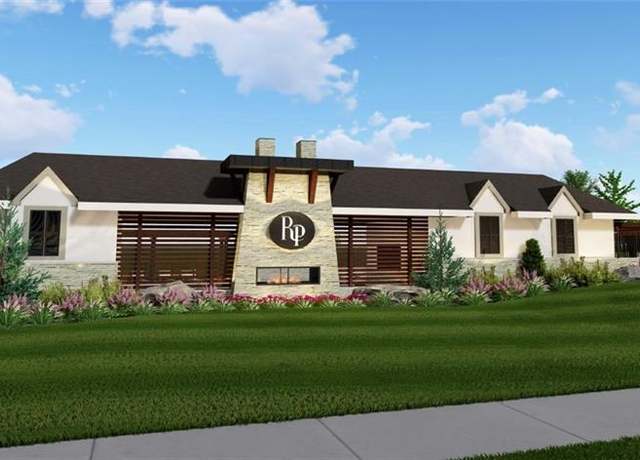 13749 Pembroke Ln, Leawood, KS 66224
13749 Pembroke Ln, Leawood, KS 66224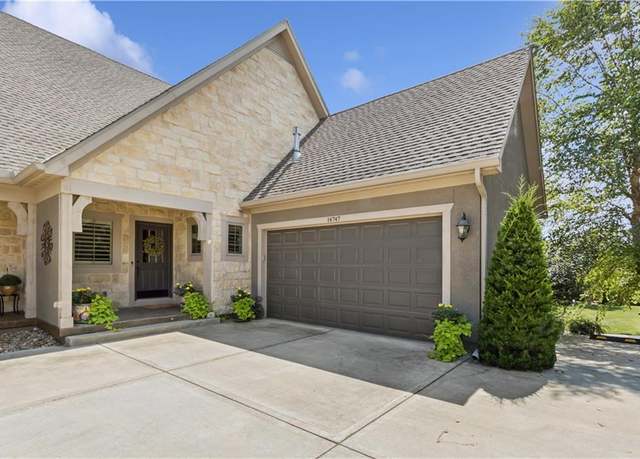 14747 Norwood St, Leawood, KS 66224
14747 Norwood St, Leawood, KS 66224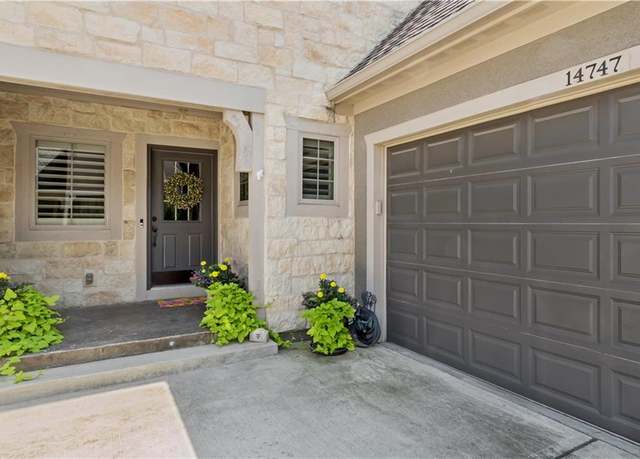 14747 Norwood St, Leawood, KS 66224
14747 Norwood St, Leawood, KS 66224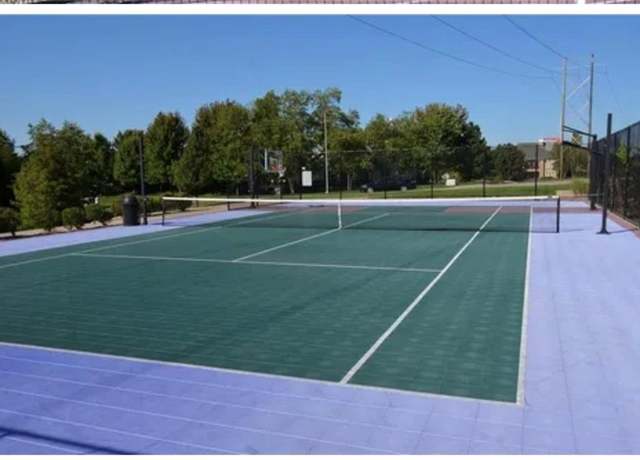 14747 Norwood St, Leawood, KS 66224
14747 Norwood St, Leawood, KS 66224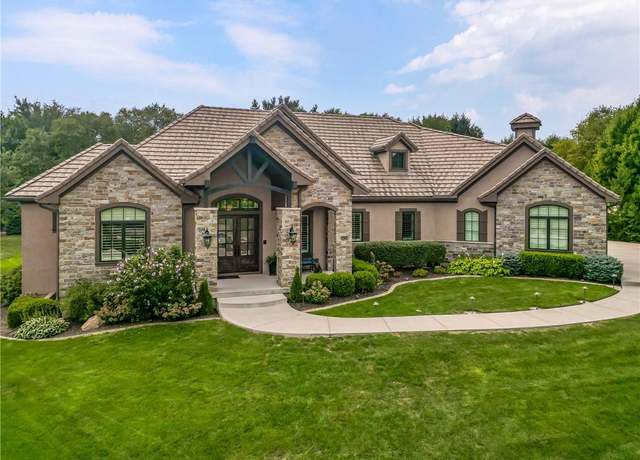 14713 Ash St, Overland Park, KS 66224
14713 Ash St, Overland Park, KS 66224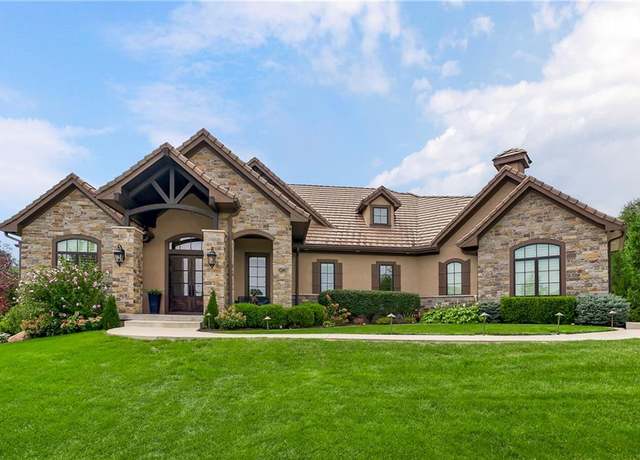 14713 Ash St, Overland Park, KS 66224
14713 Ash St, Overland Park, KS 66224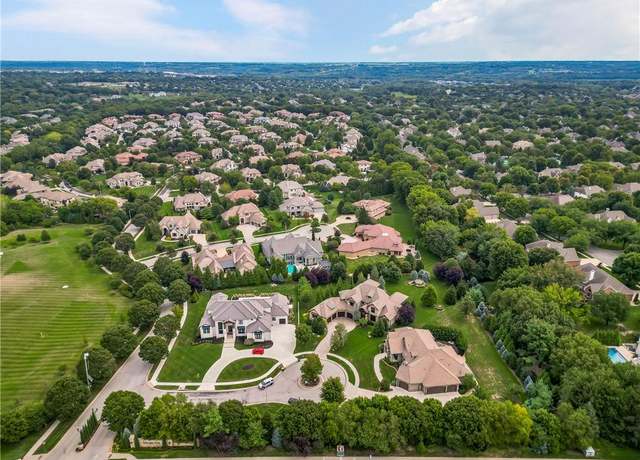 14713 Ash St, Overland Park, KS 66224
14713 Ash St, Overland Park, KS 66224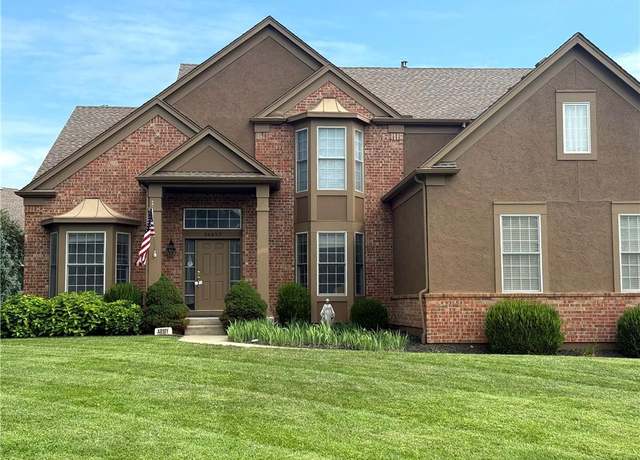 14617 Windsor Dr, Leawood, KS 66224
14617 Windsor Dr, Leawood, KS 66224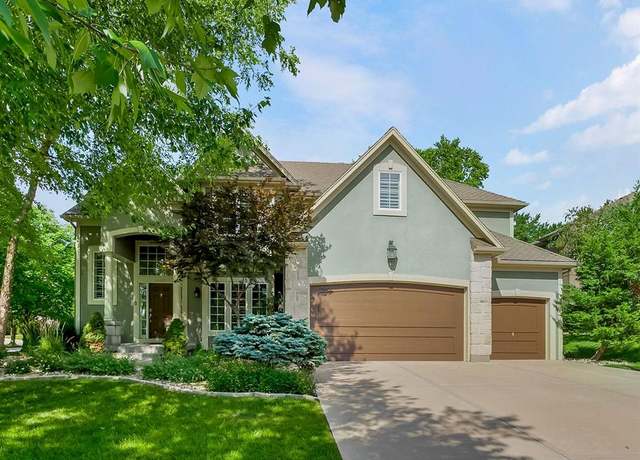 14412 Fairway St, Leawood, KS 66224
14412 Fairway St, Leawood, KS 66224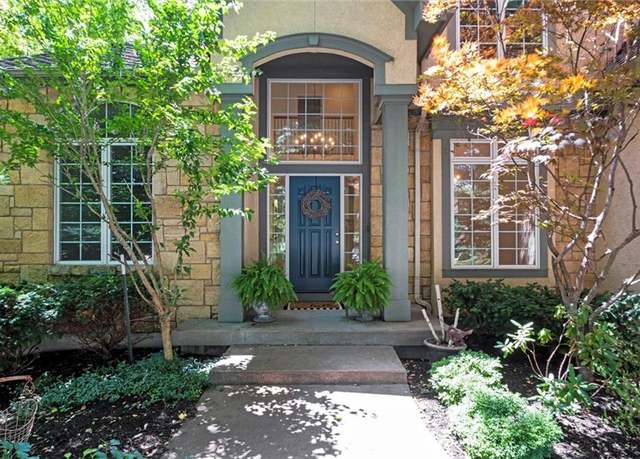 14810 Sherwood St, Leawood, KS 66224
14810 Sherwood St, Leawood, KS 66224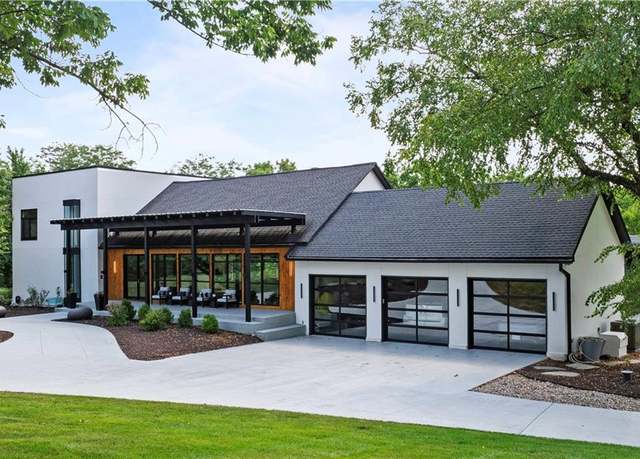 14420 Mission Rd, Leawood, KS 66224
14420 Mission Rd, Leawood, KS 66224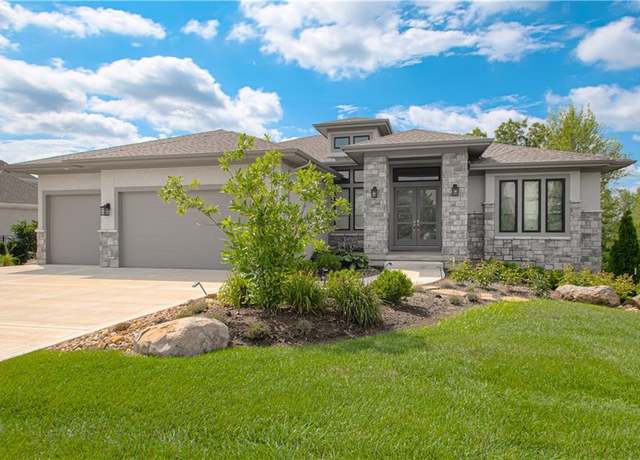 3509 W 150th St, Leawood, KS 66224
3509 W 150th St, Leawood, KS 66224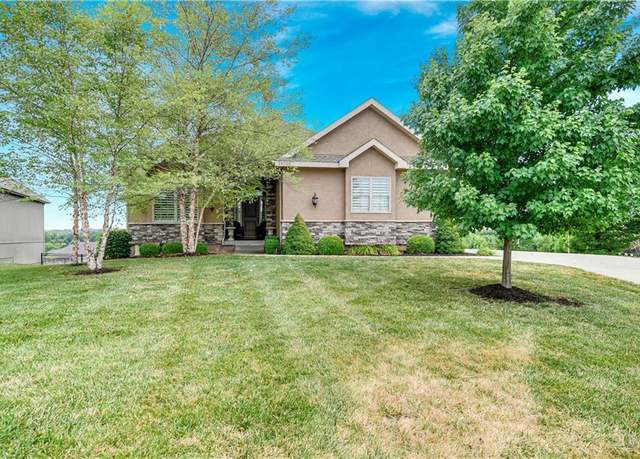 14735 Manor Rd, Leawood, KS 66224
14735 Manor Rd, Leawood, KS 66224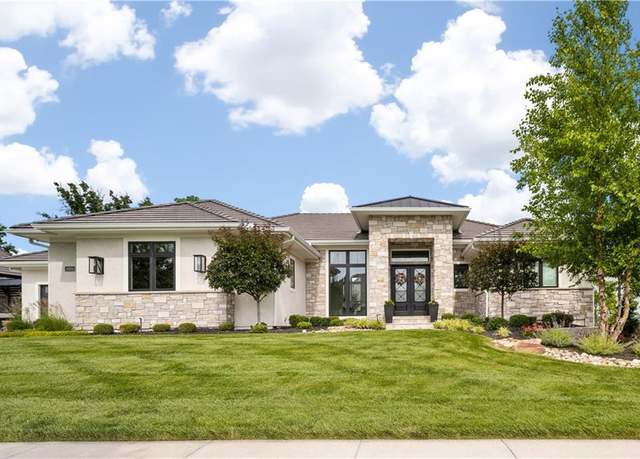 14905 Canterbury St, Leawood, KS 66224
14905 Canterbury St, Leawood, KS 66224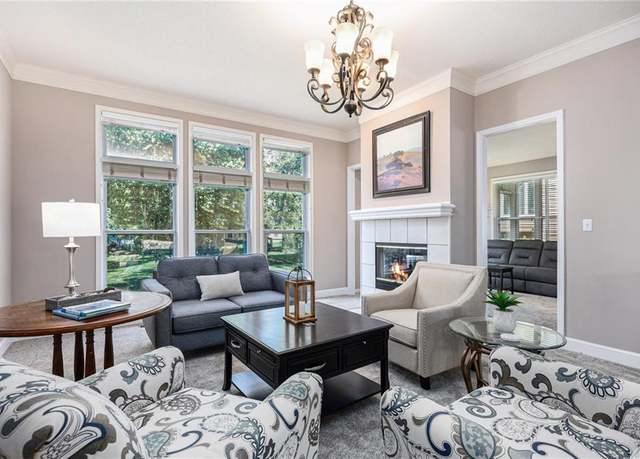 13724 Pembroke Cir, Leawood, KS 66224
13724 Pembroke Cir, Leawood, KS 66224 14200 Windsor St, Leawood, KS 66224
14200 Windsor St, Leawood, KS 66224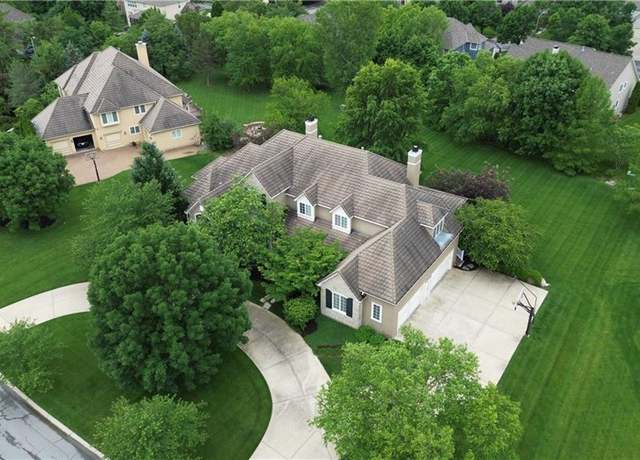 14606 Granada Rd, Leawood, KS 66224
14606 Granada Rd, Leawood, KS 66224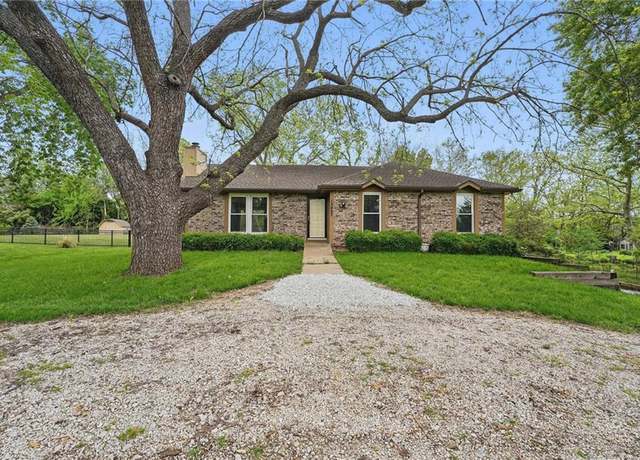 15007 Mission Rd, Leawood, KS 66224
15007 Mission Rd, Leawood, KS 66224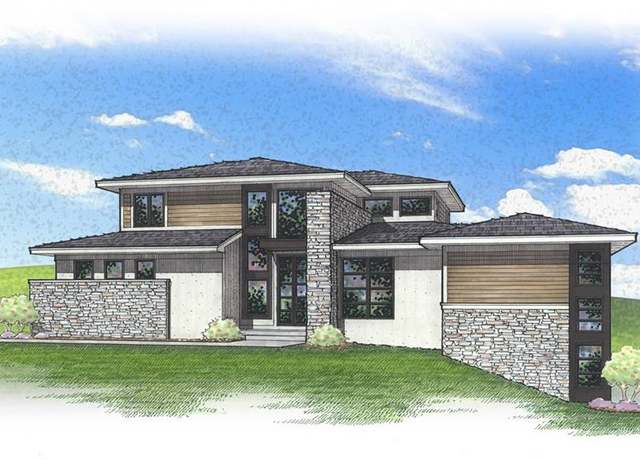 3905 W 142nd Dr, Leawood, KS 66224
3905 W 142nd Dr, Leawood, KS 66224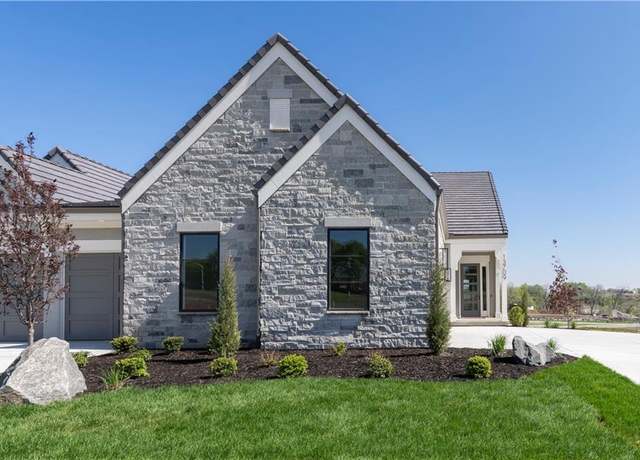 13709 Pembroke Ln, Leawood, KS 66224
13709 Pembroke Ln, Leawood, KS 66224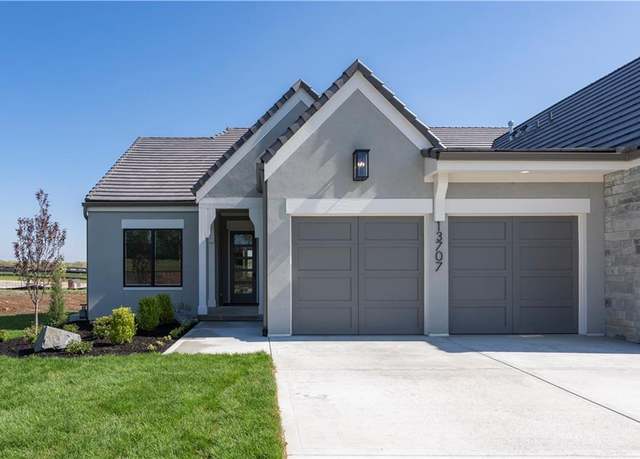 13707 Pembroke Ln, Leawood, KS 66224
13707 Pembroke Ln, Leawood, KS 66224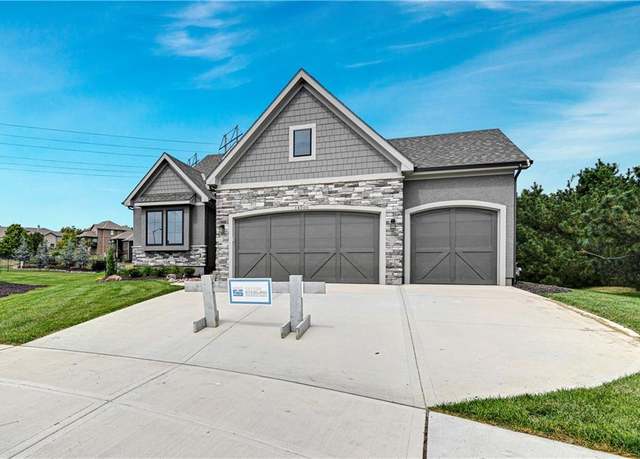 14500 Meadow Ln, Leawood, KS 66224
14500 Meadow Ln, Leawood, KS 66224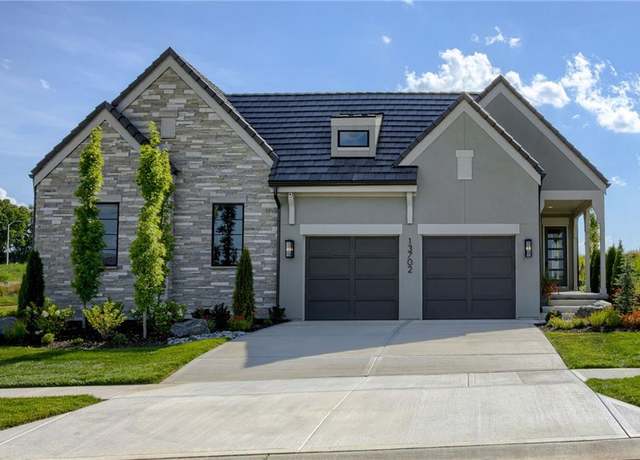 13702 Pembroke Ln, Leawood, KS 66224
13702 Pembroke Ln, Leawood, KS 66224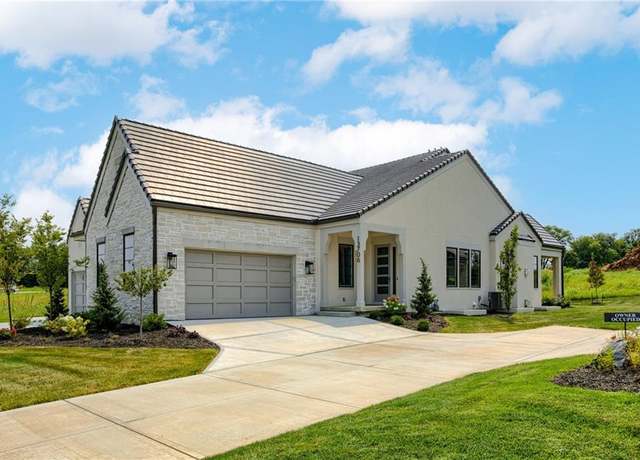 13706 Pembroke Ln, Leawood, KS 66224
13706 Pembroke Ln, Leawood, KS 66224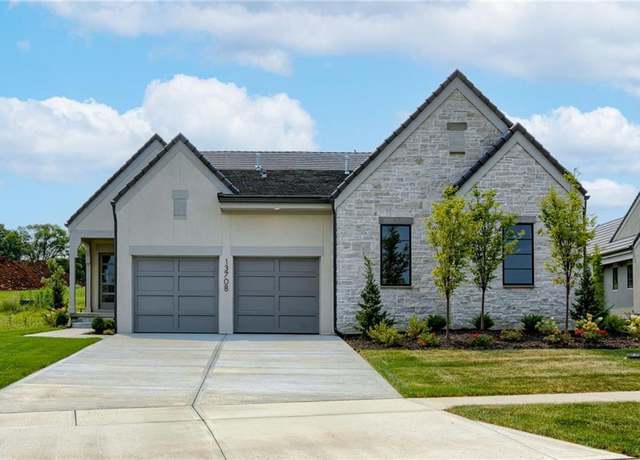 13708 Pembroke Ln, Leawood, KS 66224
13708 Pembroke Ln, Leawood, KS 66224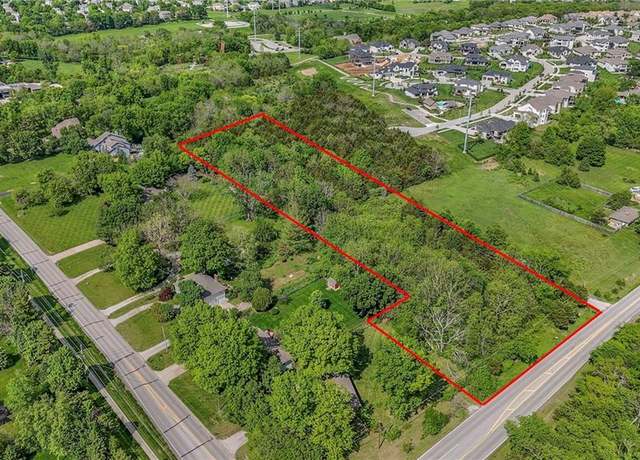 Mission Rd, Leawood, KS 66224
Mission Rd, Leawood, KS 66224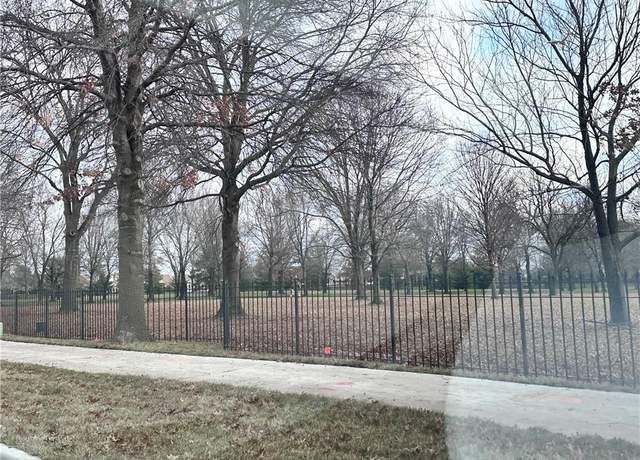 3811 W 138th Cir, Leawood, KS 66224
3811 W 138th Cir, Leawood, KS 66224

 United States
United States Canada
Canada