Loading...
Loading...
Loading...
 Listings identified with the FMLS IDX logo come from FMLS and are held by brokerage firms other than the owner of this website and the listing brokerage is identified in any listing details. Information is deemed reliable but is not guaranteed. If you believe any FMLS listing contains material that infringes your copyrighted work, please click here to review our DMCA policy and learn how to submit a takedown request. © 2025 First Multiple Listing Service, Inc.
Listings identified with the FMLS IDX logo come from FMLS and are held by brokerage firms other than the owner of this website and the listing brokerage is identified in any listing details. Information is deemed reliable but is not guaranteed. If you believe any FMLS listing contains material that infringes your copyrighted work, please click here to review our DMCA policy and learn how to submit a takedown request. © 2025 First Multiple Listing Service, Inc. The data relating to real estate for sale on this web site comes in part from the Broker Reciprocity Program of Georgia MLS. Real estate listings held by brokerage firms other than Redfin are marked with the Broker Reciprocity logo and detailed information about them includes the name of the listing brokers. Information deemed reliable but not guaranteed. Copyright 2025 Georgia MLS. All rights reserved.
The data relating to real estate for sale on this web site comes in part from the Broker Reciprocity Program of Georgia MLS. Real estate listings held by brokerage firms other than Redfin are marked with the Broker Reciprocity logo and detailed information about them includes the name of the listing brokers. Information deemed reliable but not guaranteed. Copyright 2025 Georgia MLS. All rights reserved.Popular Markets in Georgia
- Atlanta homes for sale$365,000
- Alpharetta homes for sale$876,000
- Marietta homes for sale$495,000
- Savannah homes for sale$379,925
- Cumming homes for sale$638,724
- Roswell homes for sale$725,000
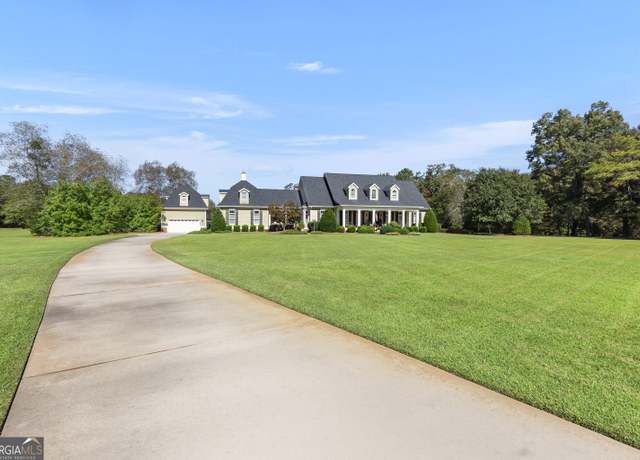 1017 Chattahoochee Dr, Bonaire, GA 31005
1017 Chattahoochee Dr, Bonaire, GA 31005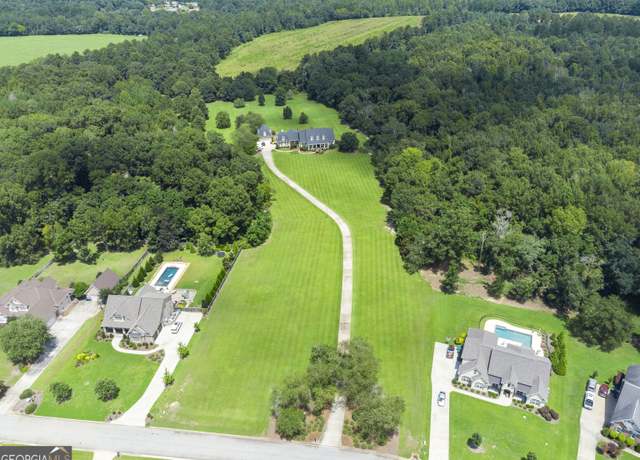 1017 Chattahoochee Dr, Bonaire, GA 31005
1017 Chattahoochee Dr, Bonaire, GA 31005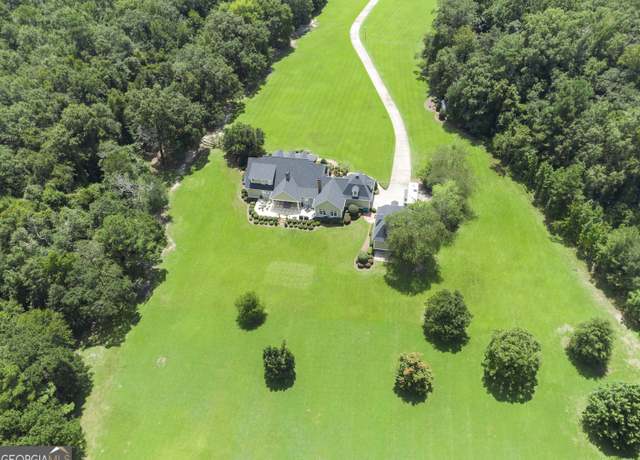 1017 Chattahoochee Dr, Bonaire, GA 31005
1017 Chattahoochee Dr, Bonaire, GA 31005
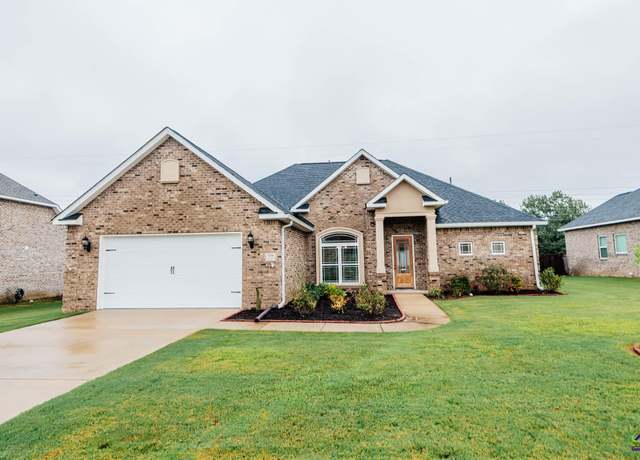 256 Ashley Nicole Ave, Bonaire, GA 31005
256 Ashley Nicole Ave, Bonaire, GA 31005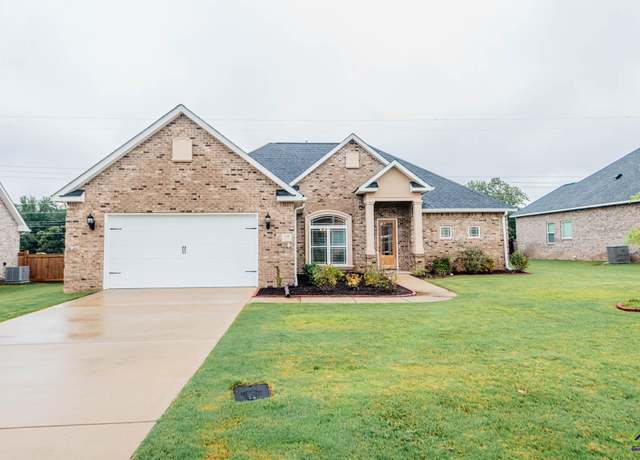 256 Ashley Nicole Ave, Bonaire, GA 31005
256 Ashley Nicole Ave, Bonaire, GA 31005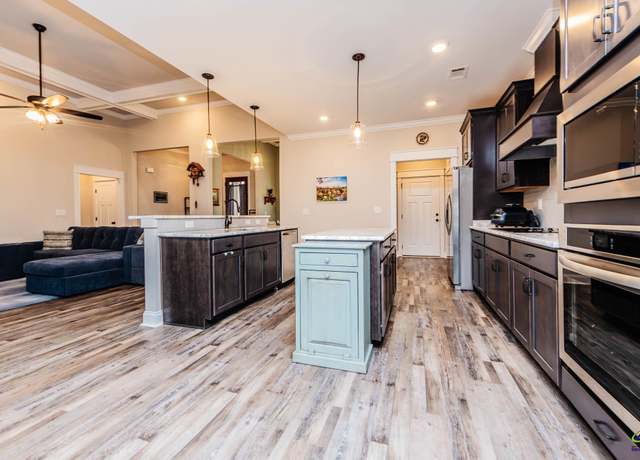 256 Ashley Nicole Ave, Bonaire, GA 31005
256 Ashley Nicole Ave, Bonaire, GA 31005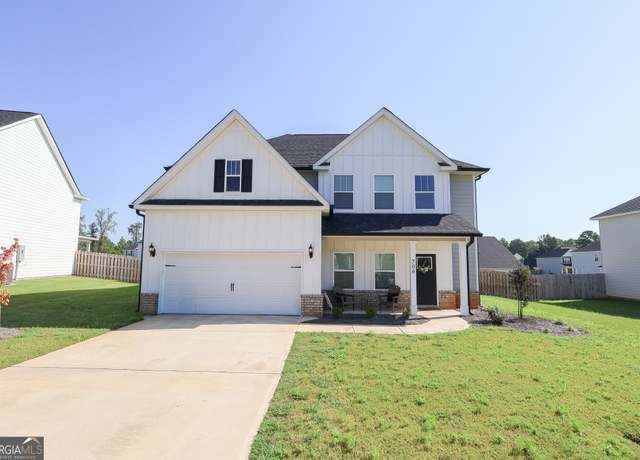 706 Lindsey Brooke Trce, Bonaire, GA 31005
706 Lindsey Brooke Trce, Bonaire, GA 31005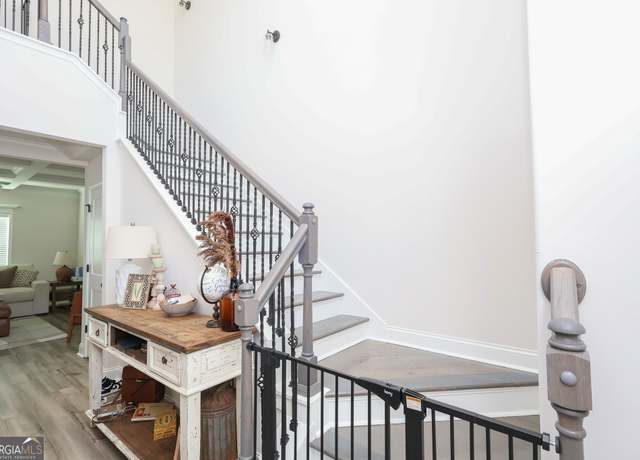 706 Lindsey Brooke Trce, Bonaire, GA 31005
706 Lindsey Brooke Trce, Bonaire, GA 31005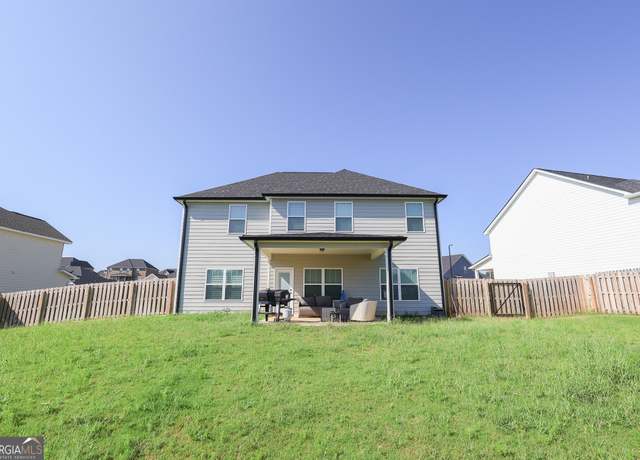 706 Lindsey Brooke Trce, Bonaire, GA 31005
706 Lindsey Brooke Trce, Bonaire, GA 31005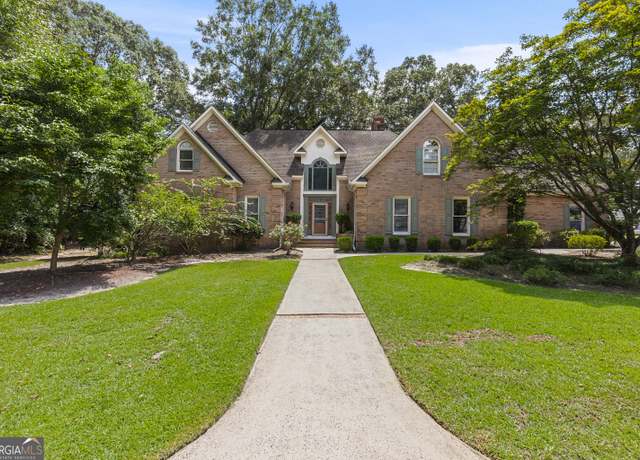 104 Bunkers Trl, Warner Robins, GA 31088
104 Bunkers Trl, Warner Robins, GA 31088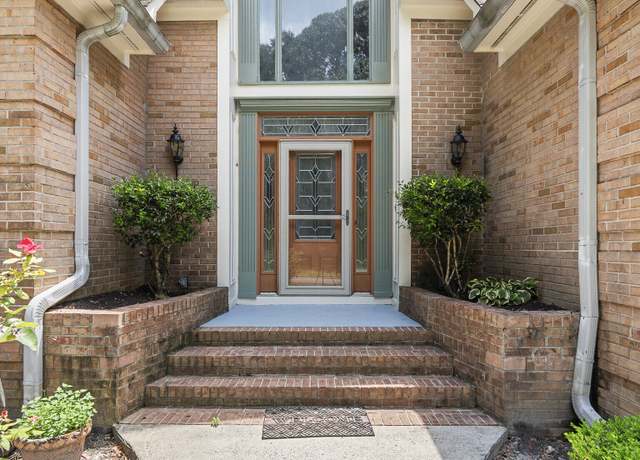 104 Bunkers Trl, Warner Robins, GA 31088
104 Bunkers Trl, Warner Robins, GA 31088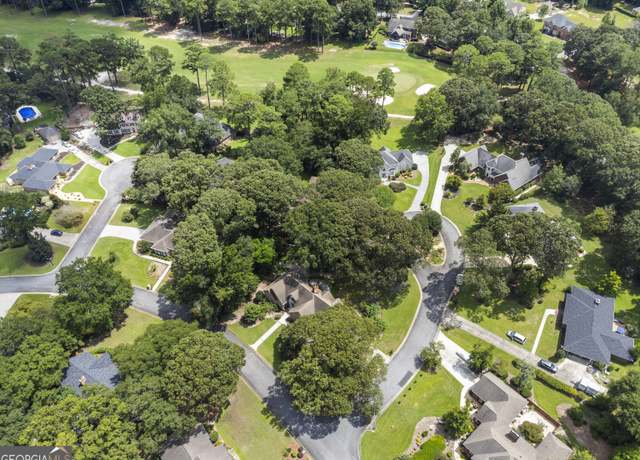 104 Bunkers Trl, Warner Robins, GA 31088
104 Bunkers Trl, Warner Robins, GA 31088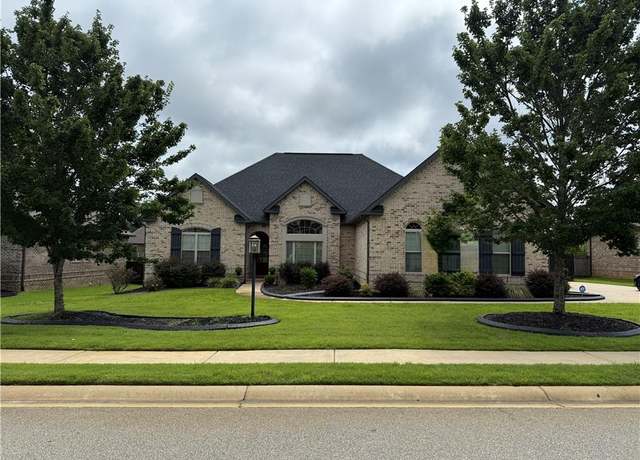 823 Kyler Ln, Bonaire, GA 31005
823 Kyler Ln, Bonaire, GA 31005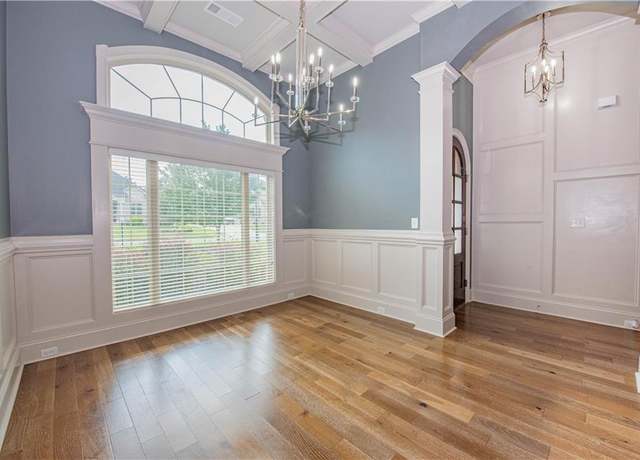 823 Kyler Ln, Bonaire, GA 31005
823 Kyler Ln, Bonaire, GA 31005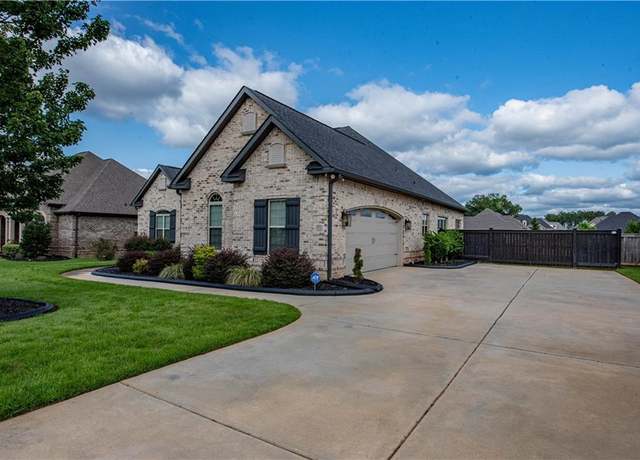 823 Kyler Ln, Bonaire, GA 31005
823 Kyler Ln, Bonaire, GA 31005
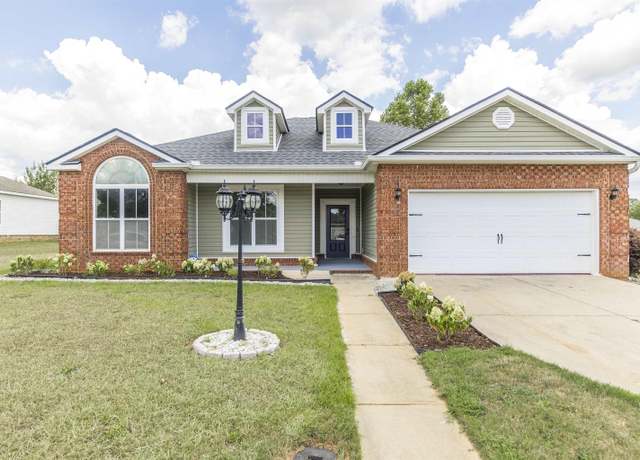 102 Harmony Path, Bonaire, GA 31005
102 Harmony Path, Bonaire, GA 31005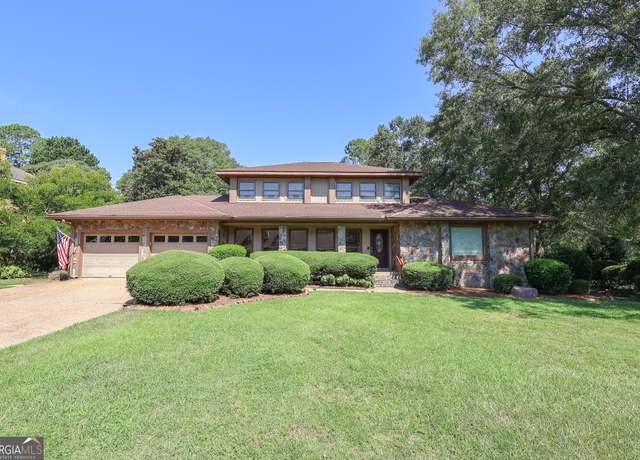 111 Bunkers Trl, Warner Robins, GA 31088
111 Bunkers Trl, Warner Robins, GA 31088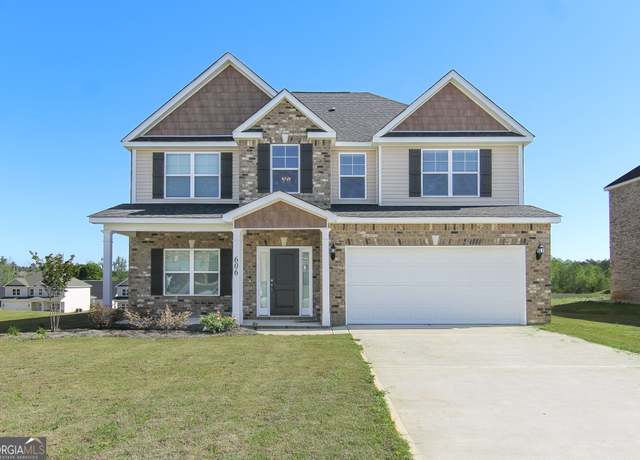 606 Samantha Brooke Way, Bonaire, GA 31005
606 Samantha Brooke Way, Bonaire, GA 31005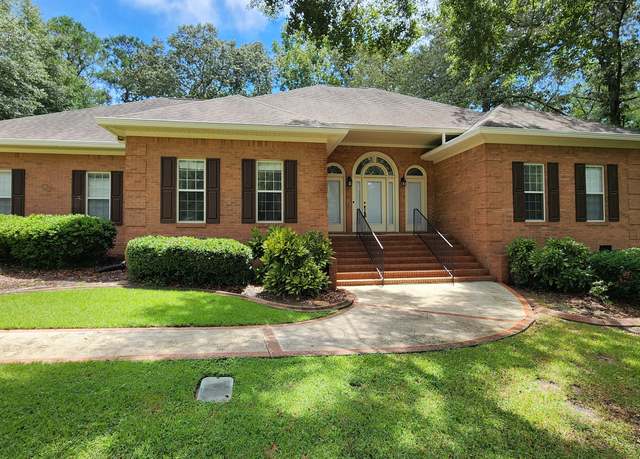 216 Falcon Crst, Warner Robins, GA 31088
216 Falcon Crst, Warner Robins, GA 31088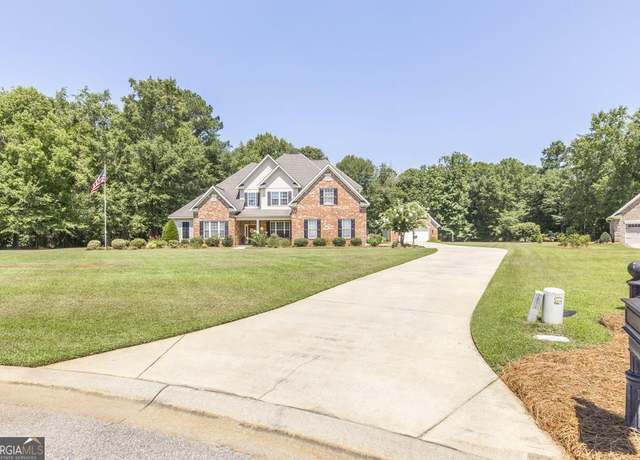 107 Etowah Dr, Bonaire, GA 31005
107 Etowah Dr, Bonaire, GA 31005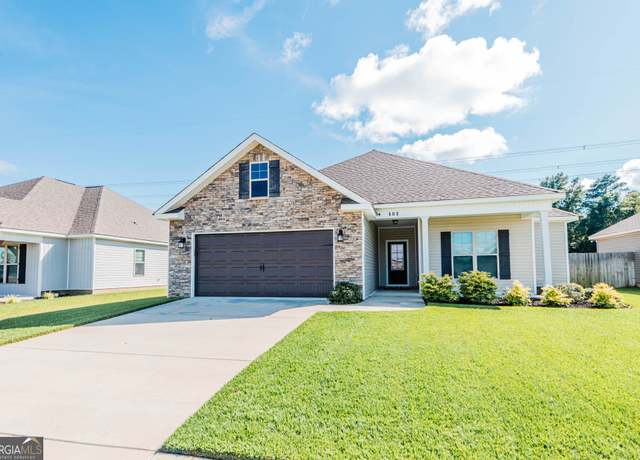 503 Edgarton Way, Bonaire, GA 31005
503 Edgarton Way, Bonaire, GA 31005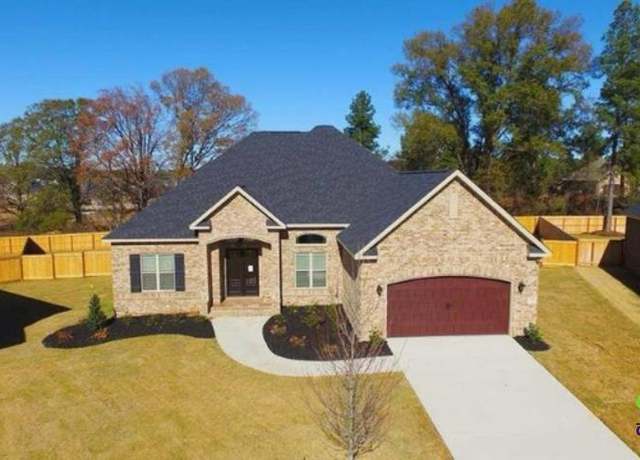 704 Gus Ct, Bonaire, GA 31005
704 Gus Ct, Bonaire, GA 31005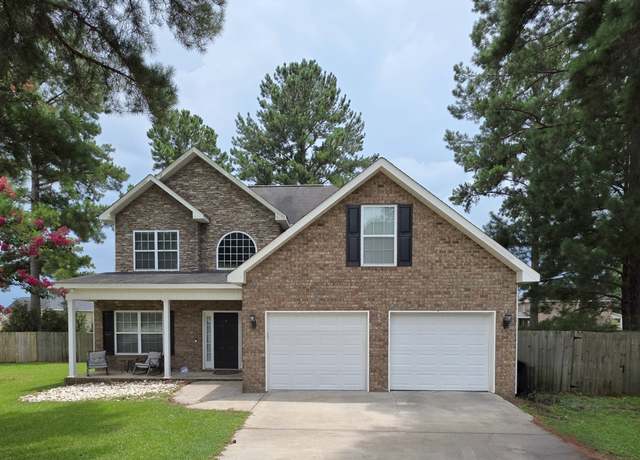 402 Ivey Chase, Bonaire, GA 31005
402 Ivey Chase, Bonaire, GA 31005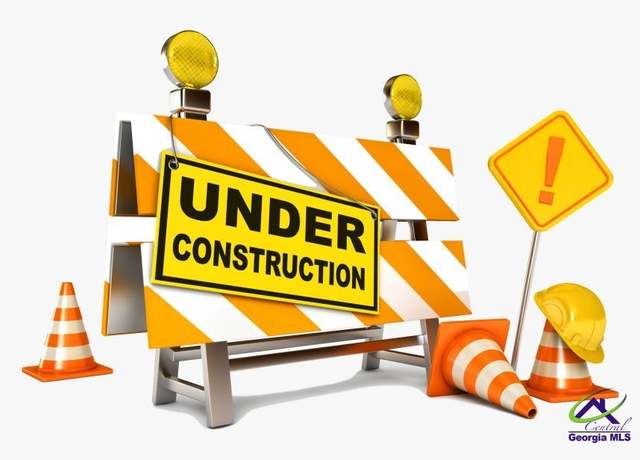 Lot 147 Harley Farms South Dr, Bonaire, GA 31005
Lot 147 Harley Farms South Dr, Bonaire, GA 31005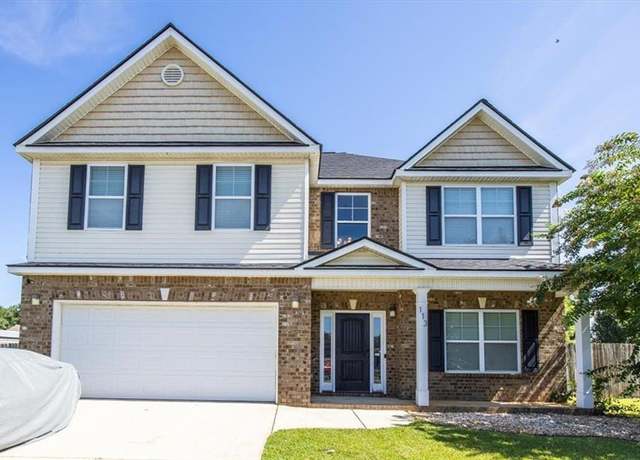 113 Rosales Dr, Bonaire, GA 31005
113 Rosales Dr, Bonaire, GA 31005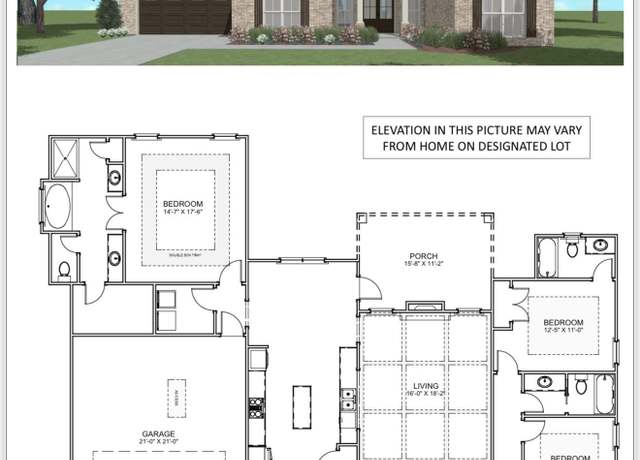 102 Black Birch Ln, Kathleen, GA 31047
102 Black Birch Ln, Kathleen, GA 31047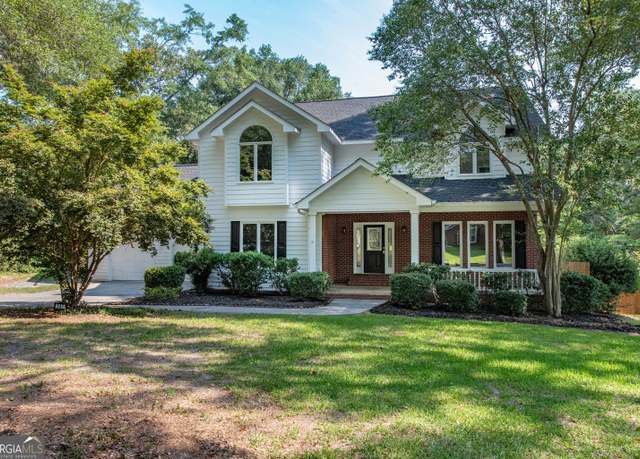 107 Shadowood Dr, Warner Robins, GA 31088
107 Shadowood Dr, Warner Robins, GA 31088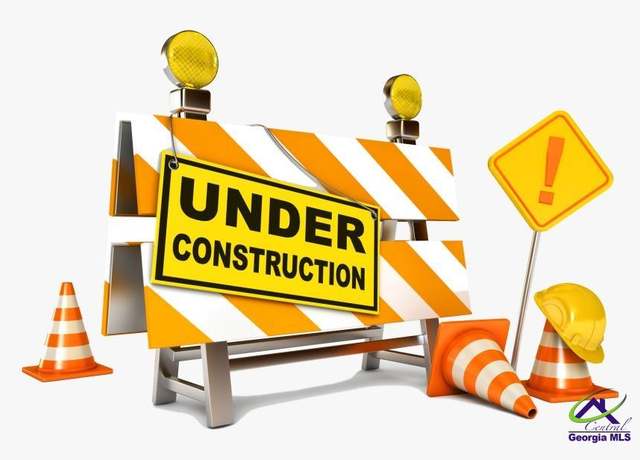 Lot 148 Harley Farms South Dr, Bonaire, GA 31005
Lot 148 Harley Farms South Dr, Bonaire, GA 31005 504 Liberty Hall Dr, Bonaire, GA 31005
504 Liberty Hall Dr, Bonaire, GA 31005 307 Fleming Dr, Bonaire, GA 31005
307 Fleming Dr, Bonaire, GA 31005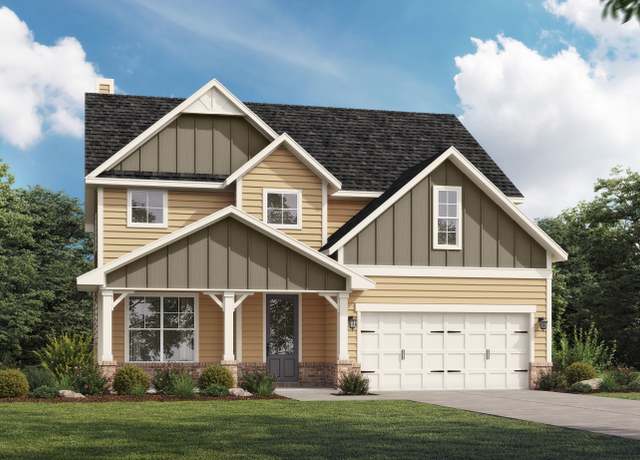 Bedford Plan, Bonaire, GA 31005
Bedford Plan, Bonaire, GA 31005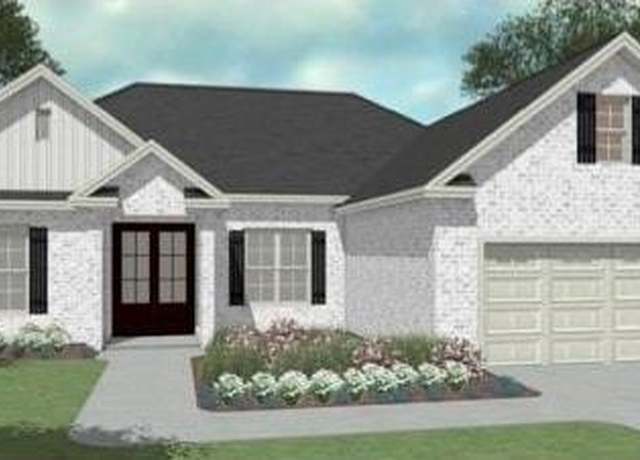 115 Black Birch Ln, Kathleen, GA 31047
115 Black Birch Ln, Kathleen, GA 31047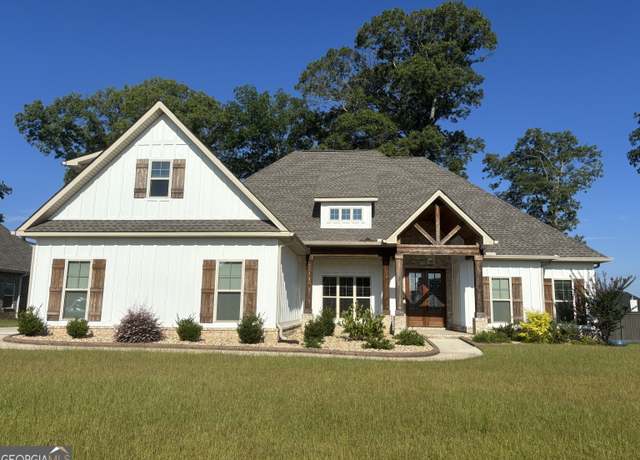 315 Apalachee Way, Bonaire, GA 31005
315 Apalachee Way, Bonaire, GA 31005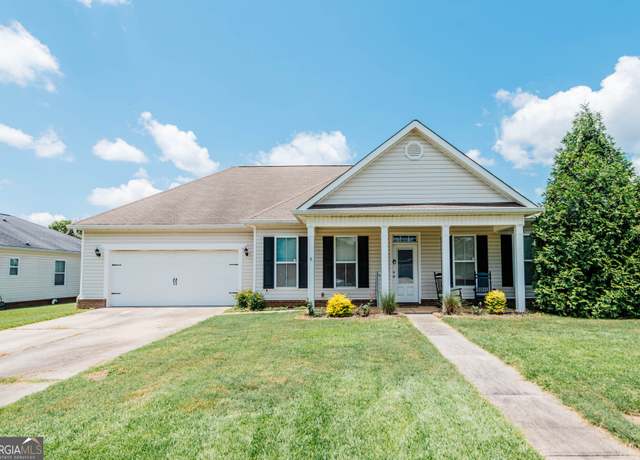 109 Harmony Path, Bonaire, GA 31005
109 Harmony Path, Bonaire, GA 31005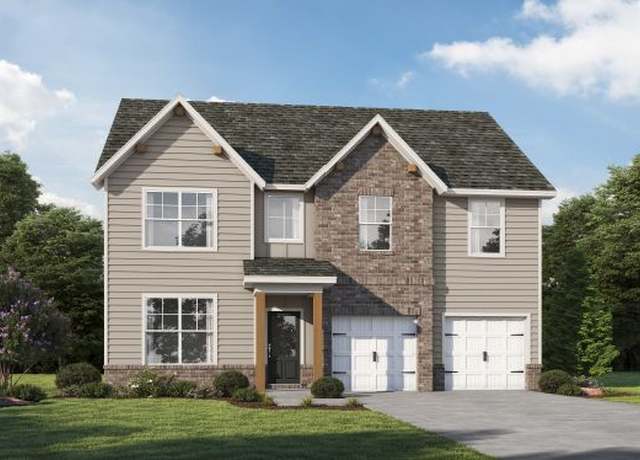 Montrose Plan, Bonaire, GA 31005
Montrose Plan, Bonaire, GA 31005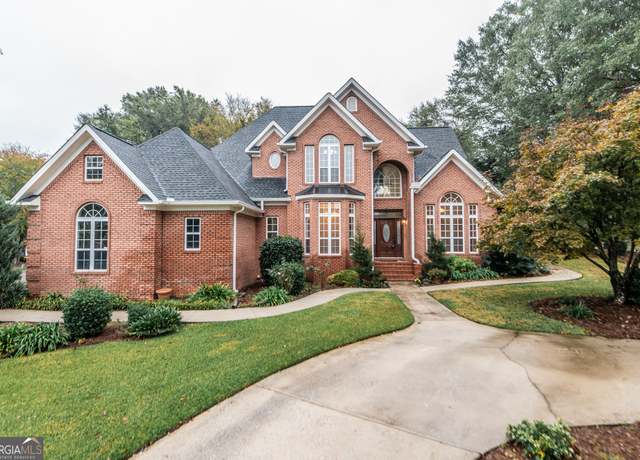 100 Deerwood Dr, Warner Robins, GA 31088
100 Deerwood Dr, Warner Robins, GA 31088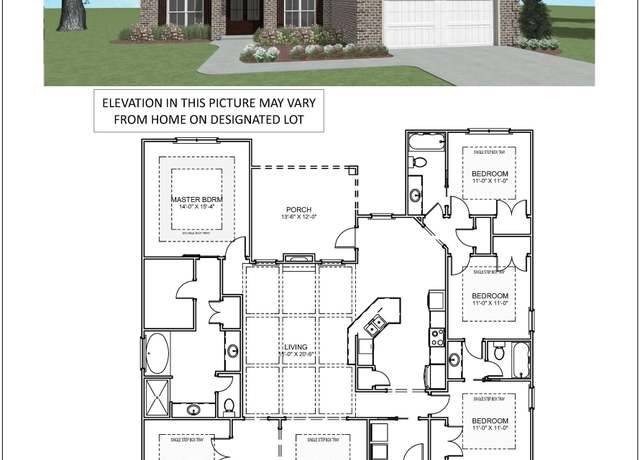 117 Black Birch Ln, Kathleen, GA 31047
117 Black Birch Ln, Kathleen, GA 31047 508 Liberty Hall Dr, Bonaire, GA 31005
508 Liberty Hall Dr, Bonaire, GA 31005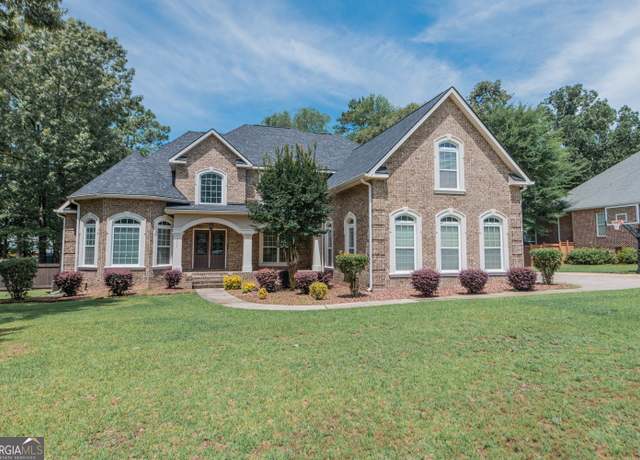 303 Sage Meadows Ln, Bonaire, GA 31005
303 Sage Meadows Ln, Bonaire, GA 31005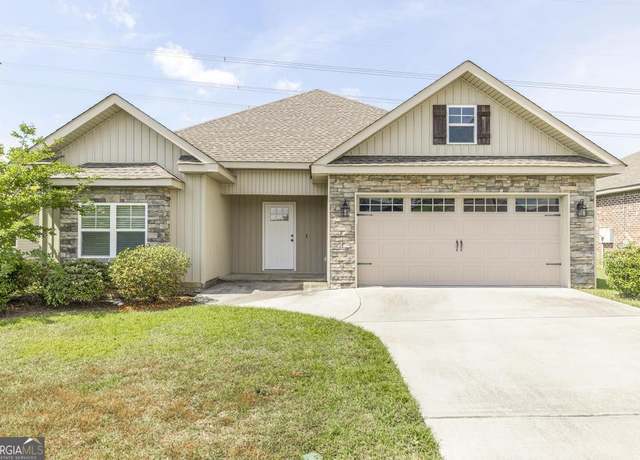 305 Edgarton Way, Bonaire, GA 31005
305 Edgarton Way, Bonaire, GA 31005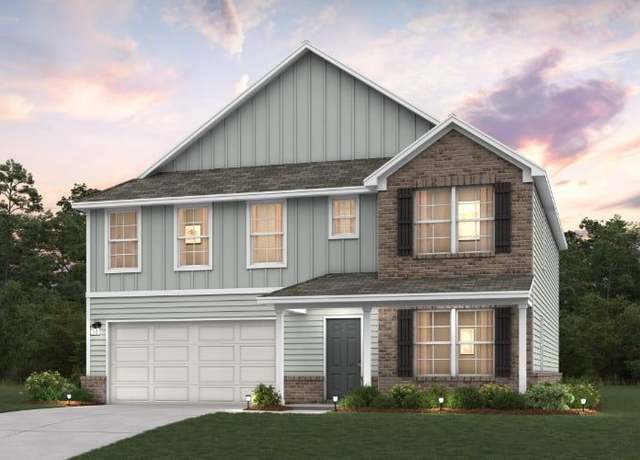 510 Liberty Hall Dr, Bonaire, GA 31005
510 Liberty Hall Dr, Bonaire, GA 31005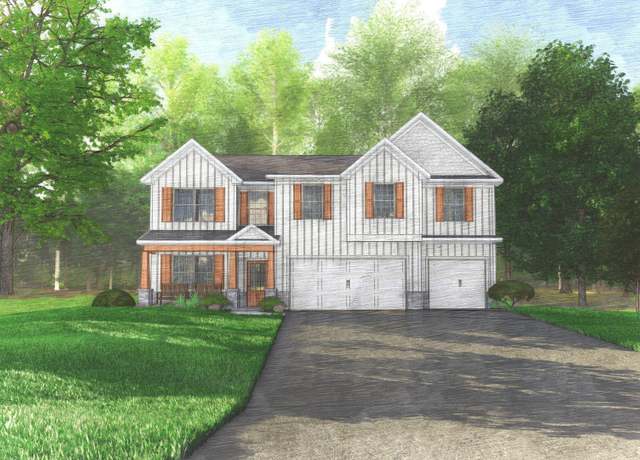 225 Meadows Ln, Bonaire, GA 31005
225 Meadows Ln, Bonaire, GA 31005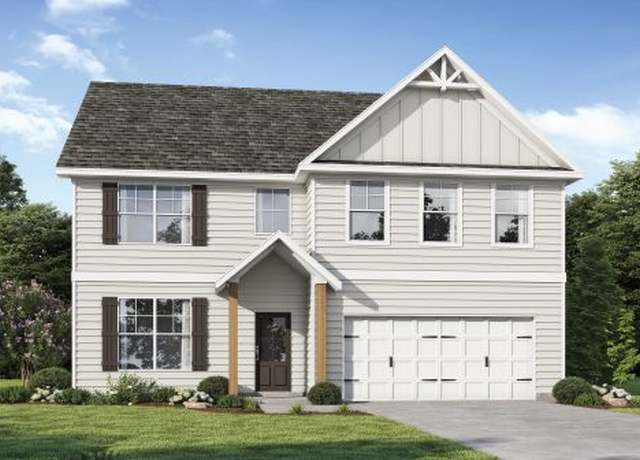 Kathleen Plan, Bonaire, GA 31005
Kathleen Plan, Bonaire, GA 31005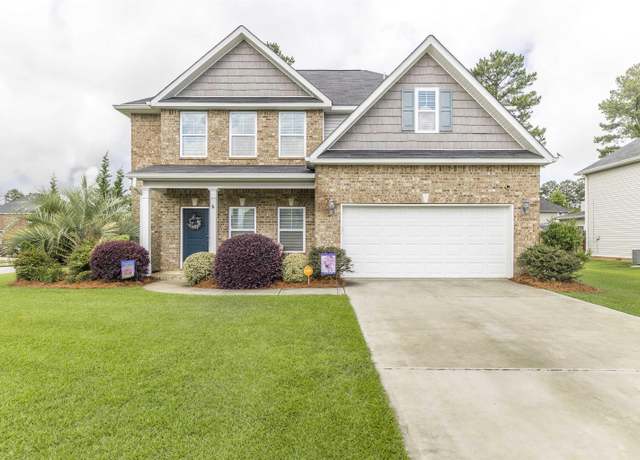 234 Misty Valley Ln, Bonaire, GA 31005
234 Misty Valley Ln, Bonaire, GA 31005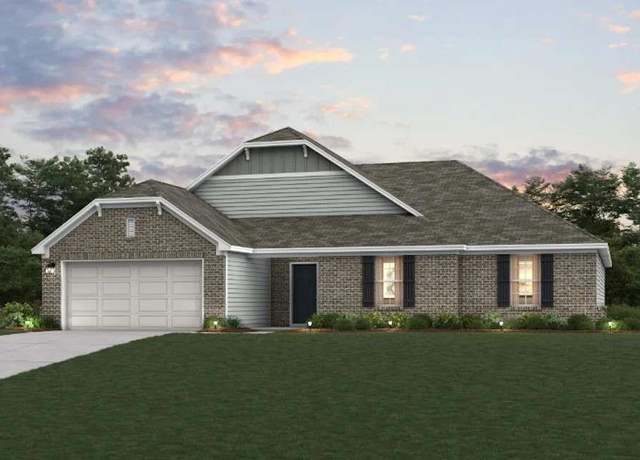 506 Liberty Hall Dr, Bonaire, GA 31005
506 Liberty Hall Dr, Bonaire, GA 31005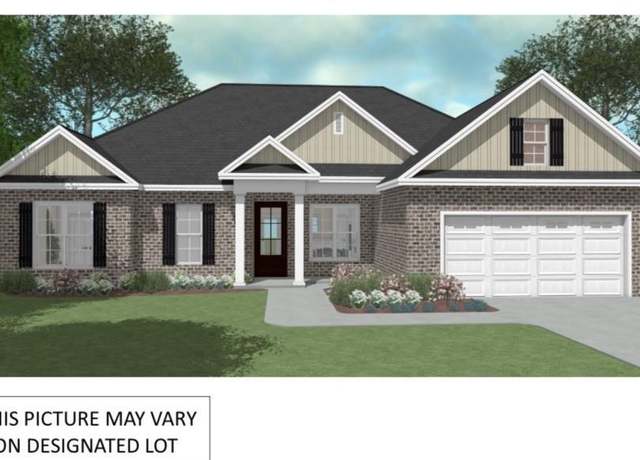 105 Black Birch Ln, Kathleen, GA 31047
105 Black Birch Ln, Kathleen, GA 31047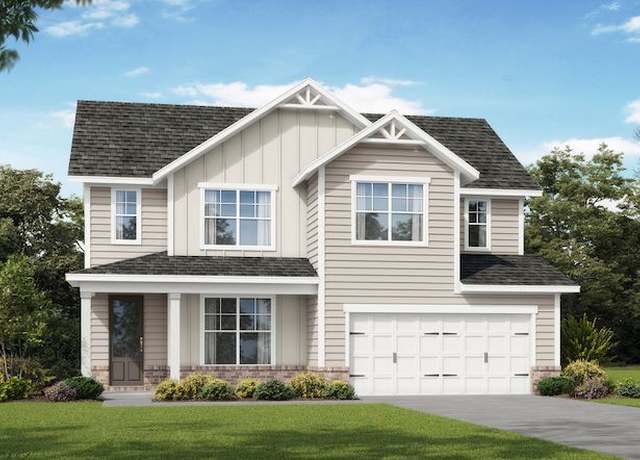 Peachwood Plan, Bonaire, GA 31005
Peachwood Plan, Bonaire, GA 31005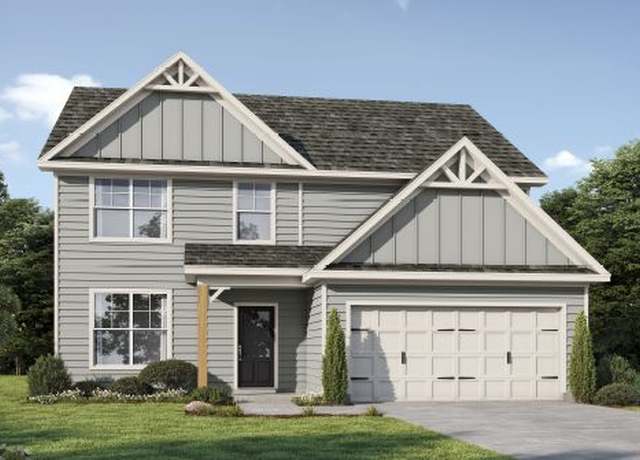 Perry Plan, Bonaire, GA 31005
Perry Plan, Bonaire, GA 31005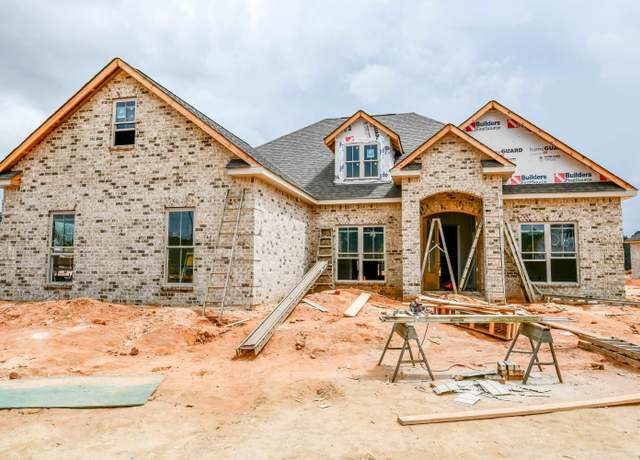 205 Emberwood Way, Kathleen, GA 31047
205 Emberwood Way, Kathleen, GA 31047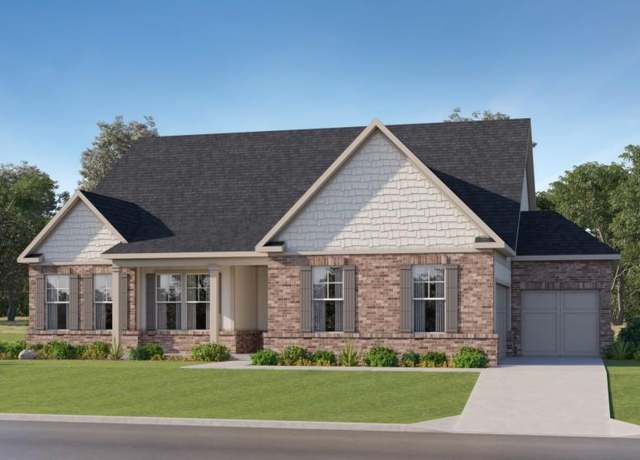 506 Toccoa Ct, Bonaire, GA 31005
506 Toccoa Ct, Bonaire, GA 31005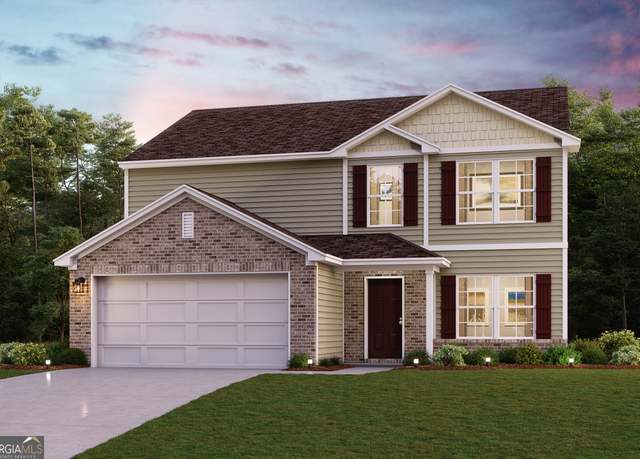 400 Cannon Point Dr, Bonaire, GA 31005
400 Cannon Point Dr, Bonaire, GA 31005

 United States
United States Canada
Canada