More to explore in Crystal Hill Elementary School, AR
- Featured
- Price
- Bedroom
Popular Markets in Arkansas
- Little Rock homes for sale$269,900
- Bentonville homes for sale$499,900
- Fayetteville homes for sale$459,420
- Rogers homes for sale$515,000
- Hot Springs homes for sale$290,000
- Bella Vista homes for sale$424,950
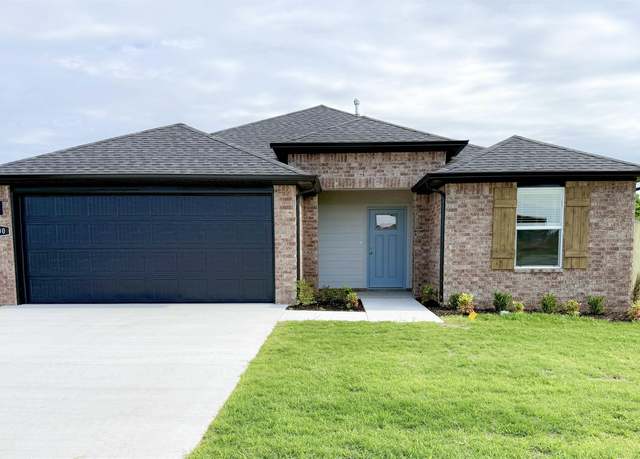 10405 Leyland Rd, North Little Rock, AR 72113
10405 Leyland Rd, North Little Rock, AR 72113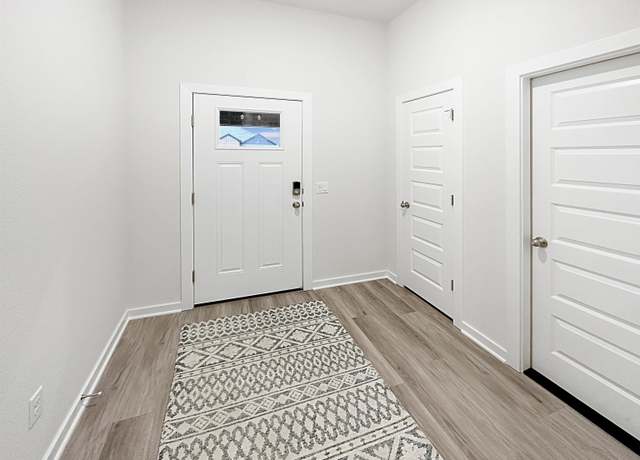 10405 Leyland Rd, North Little Rock, AR 72113
10405 Leyland Rd, North Little Rock, AR 72113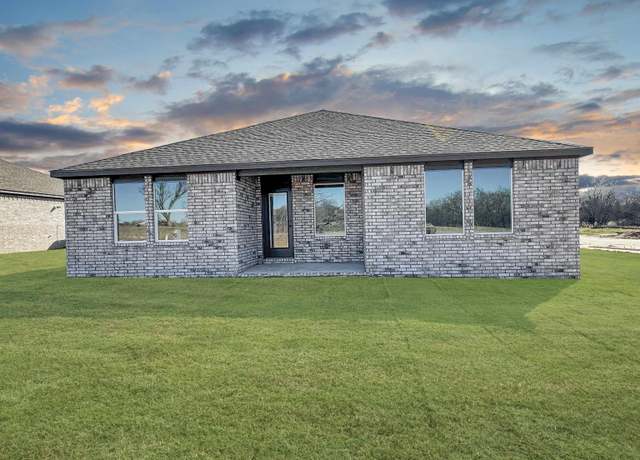 10405 Leyland Rd, North Little Rock, AR 72113
10405 Leyland Rd, North Little Rock, AR 72113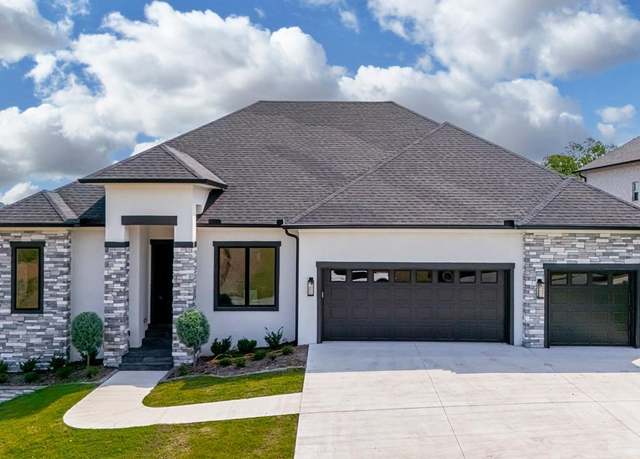 171 Maumelle Valley Dr, Maumelle, AR 72113
171 Maumelle Valley Dr, Maumelle, AR 72113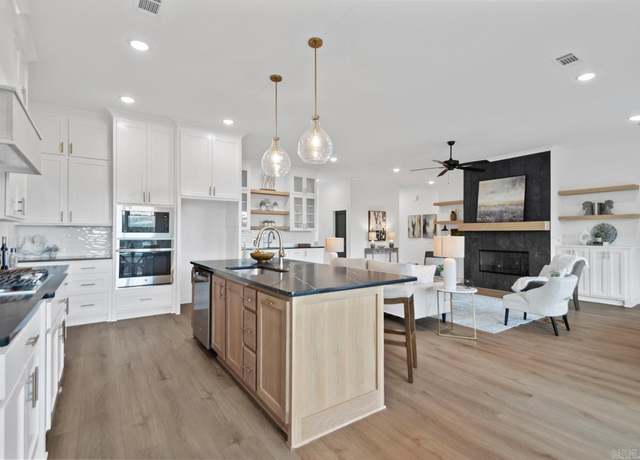 171 Maumelle Valley Dr, Maumelle, AR 72113
171 Maumelle Valley Dr, Maumelle, AR 72113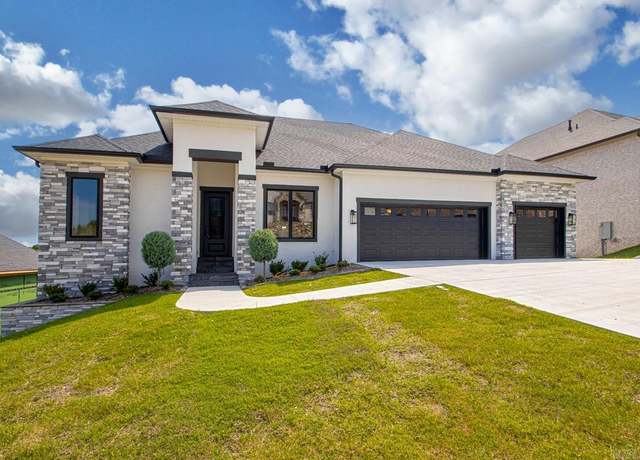 171 Maumelle Valley Dr, Maumelle, AR 72113
171 Maumelle Valley Dr, Maumelle, AR 72113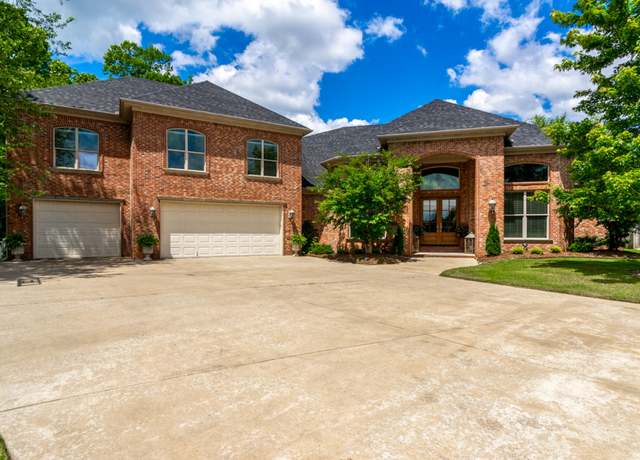 216 Seminole Ln, Maumelle, AR 72113
216 Seminole Ln, Maumelle, AR 72113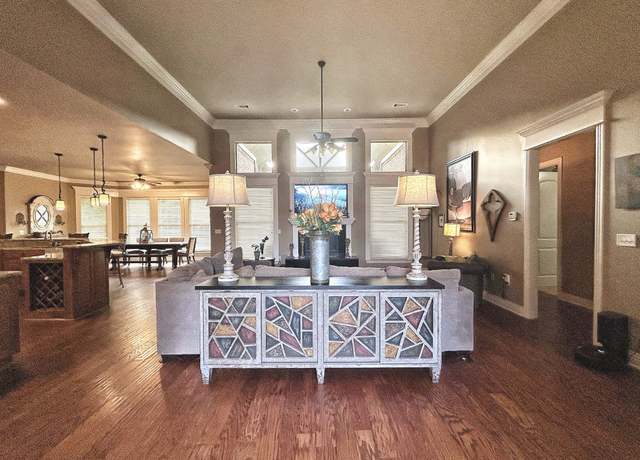 216 Seminole Ln, Maumelle, AR 72113
216 Seminole Ln, Maumelle, AR 72113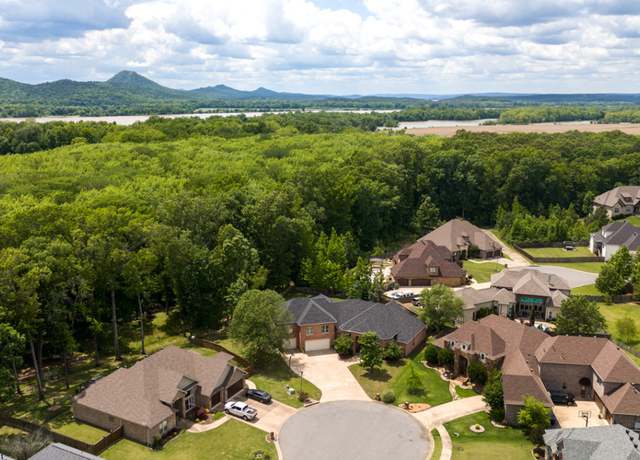 216 Seminole Ln, Maumelle, AR 72113
216 Seminole Ln, Maumelle, AR 72113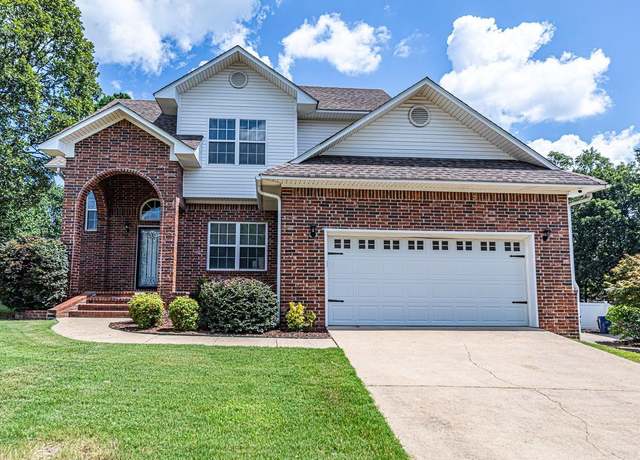 1 Greeson Cv, Maumelle, AR 72113
1 Greeson Cv, Maumelle, AR 72113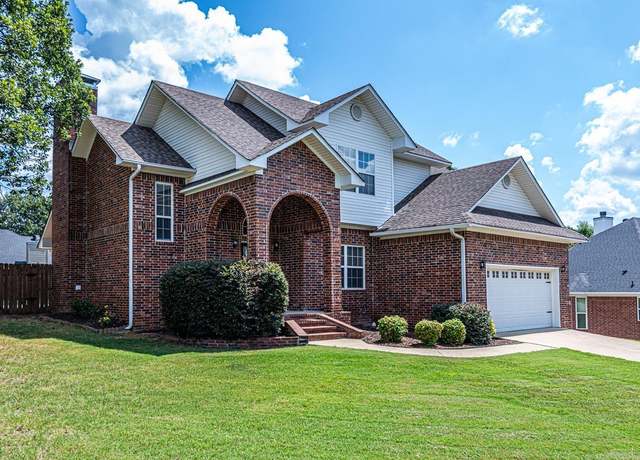 1 Greeson Cv, Maumelle, AR 72113
1 Greeson Cv, Maumelle, AR 72113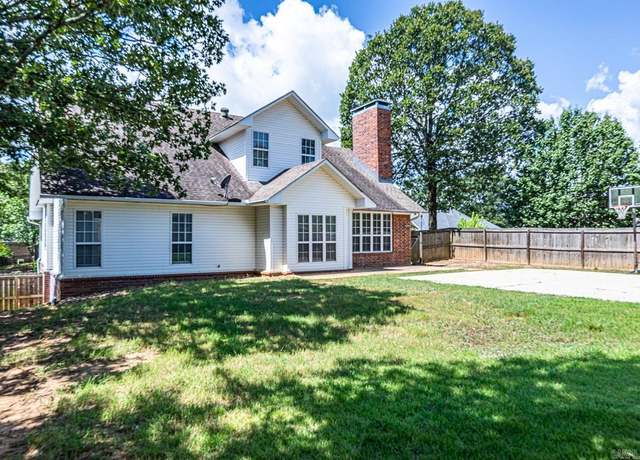 1 Greeson Cv, Maumelle, AR 72113
1 Greeson Cv, Maumelle, AR 72113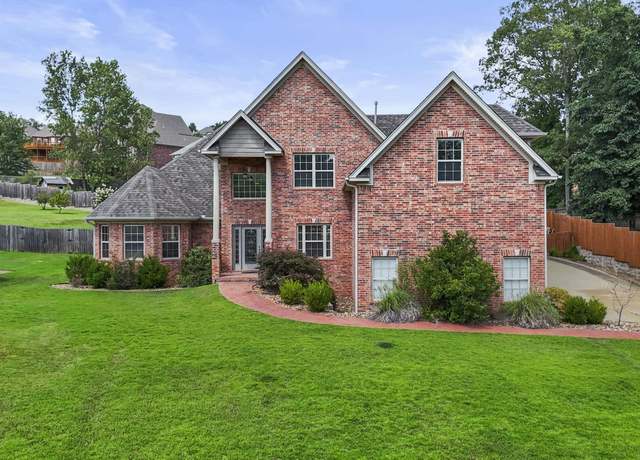 130 Oneida Way, Maumelle, AR 72113
130 Oneida Way, Maumelle, AR 72113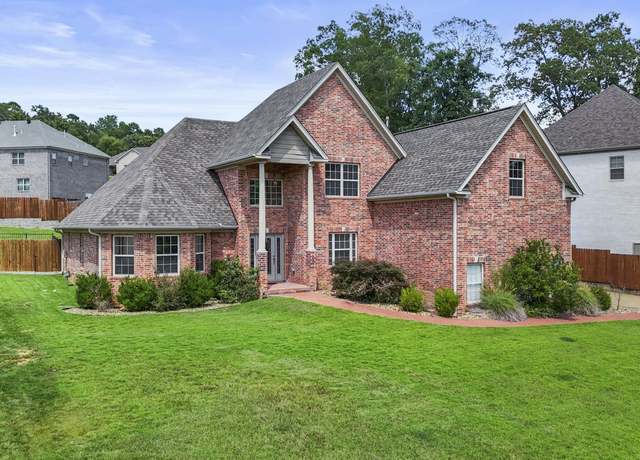 130 Oneida Way, Maumelle, AR 72113
130 Oneida Way, Maumelle, AR 72113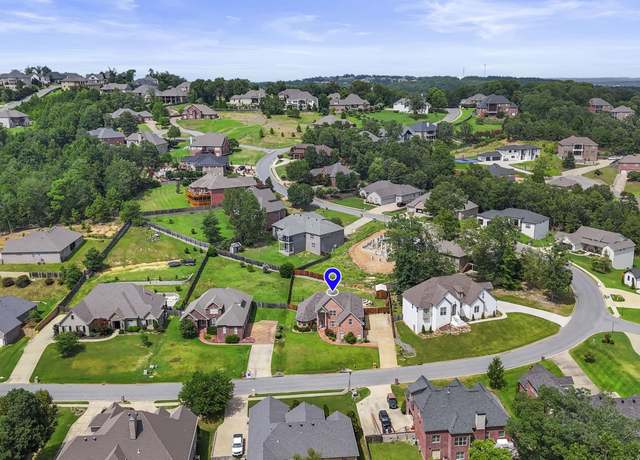 130 Oneida Way, Maumelle, AR 72113
130 Oneida Way, Maumelle, AR 72113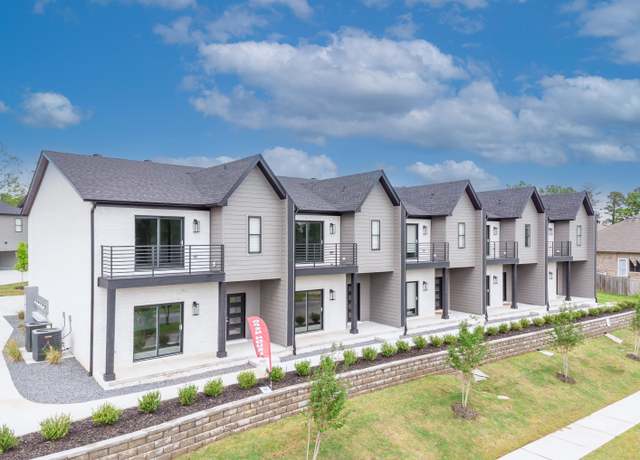 225 Country Club Parkway (24 Units), Maumelle, AR 72113
225 Country Club Parkway (24 Units), Maumelle, AR 72113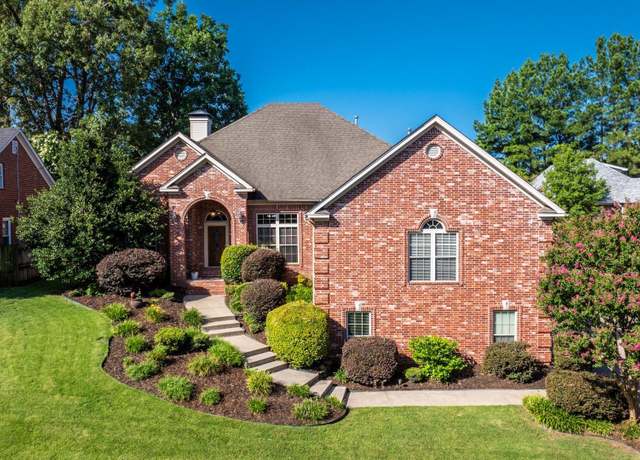 40 Belle River Cir, Maumelle, AR 72113
40 Belle River Cir, Maumelle, AR 72113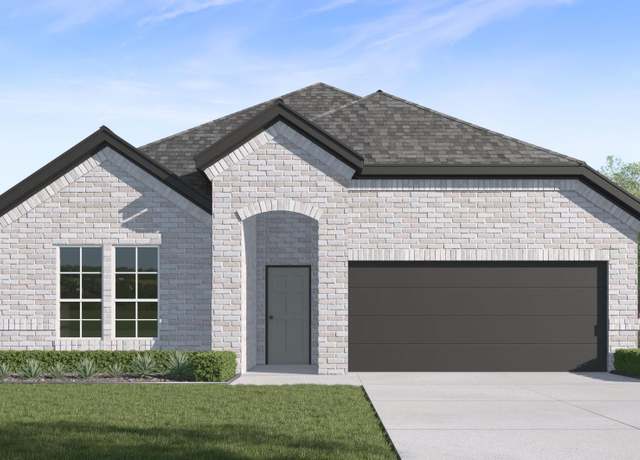 308 Cain Trl, Maumelle, AR 72113
308 Cain Trl, Maumelle, AR 72113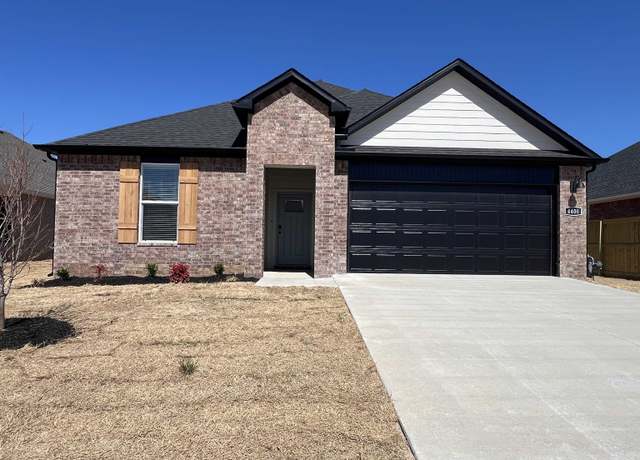 303 Lainey Dr, Maumelle, AR 72113
303 Lainey Dr, Maumelle, AR 72113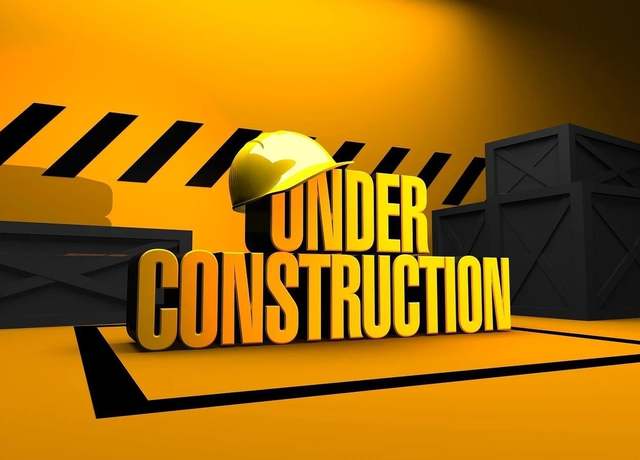 8109 Donna Dr, North Little Rock, AR 72113
8109 Donna Dr, North Little Rock, AR 72113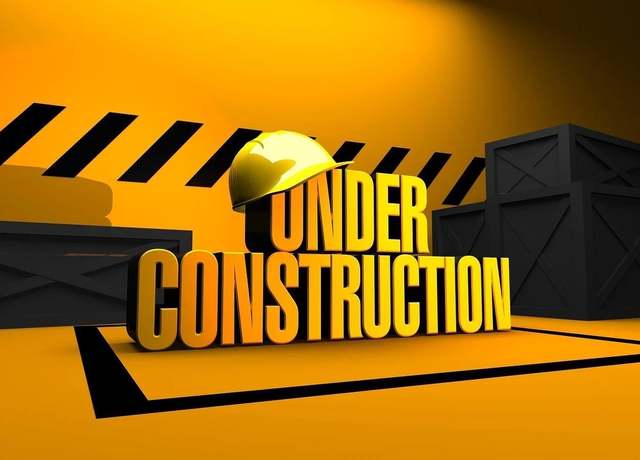 10429 Marilyn Dr, North Little Rock, AR 72113
10429 Marilyn Dr, North Little Rock, AR 72113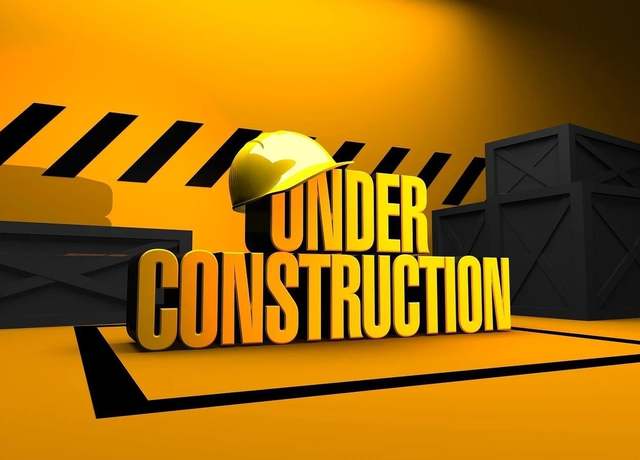 10428 Marilyn Dr, North Little Rock, AR 72113
10428 Marilyn Dr, North Little Rock, AR 72113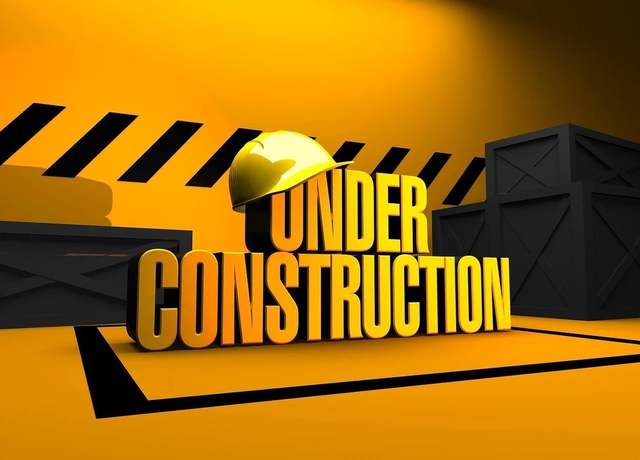 8105 Donna Dr, North Little Rock, AR 72113
8105 Donna Dr, North Little Rock, AR 72113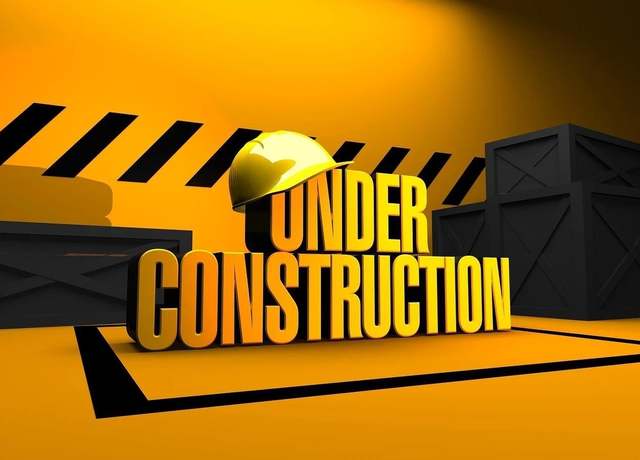 8101 Donna Dr, North Little Rock, AR 72113
8101 Donna Dr, North Little Rock, AR 72113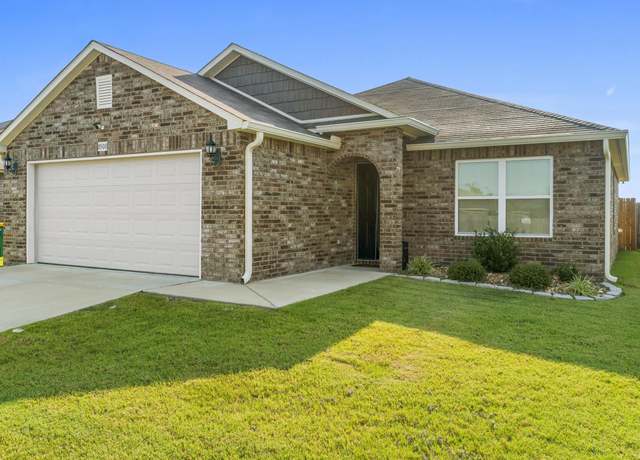 8508 Eastwood Creek Dr, North Little Rock, AR 72113
8508 Eastwood Creek Dr, North Little Rock, AR 72113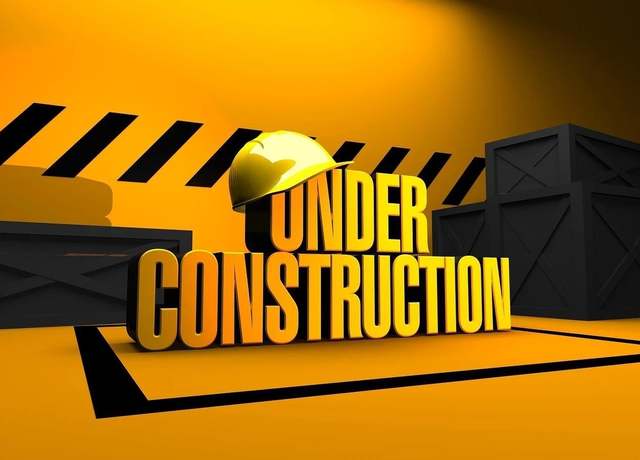 10424 Marilyn Dr, North Little Rock, AR 72113
10424 Marilyn Dr, North Little Rock, AR 72113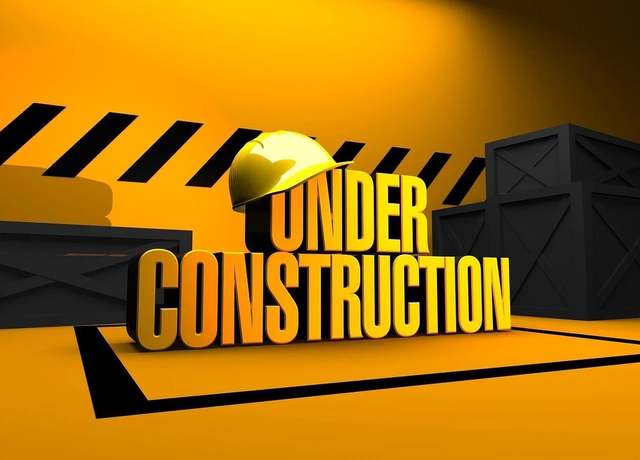 10421 Marilyn Dr, North Little Rock, AR 72113
10421 Marilyn Dr, North Little Rock, AR 72113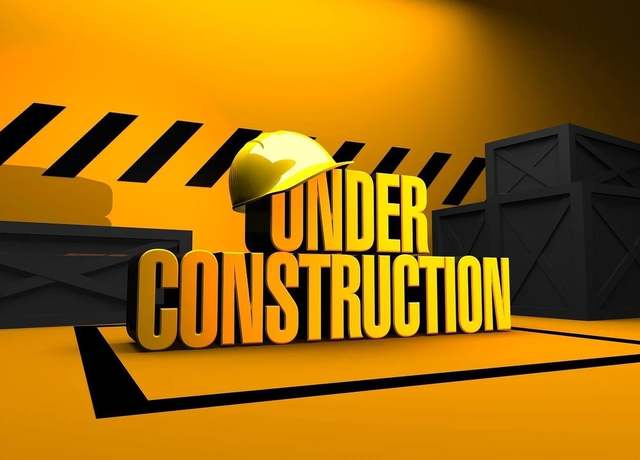 10425 Marilyn Dr, North Little Rock, AR 72113
10425 Marilyn Dr, North Little Rock, AR 72113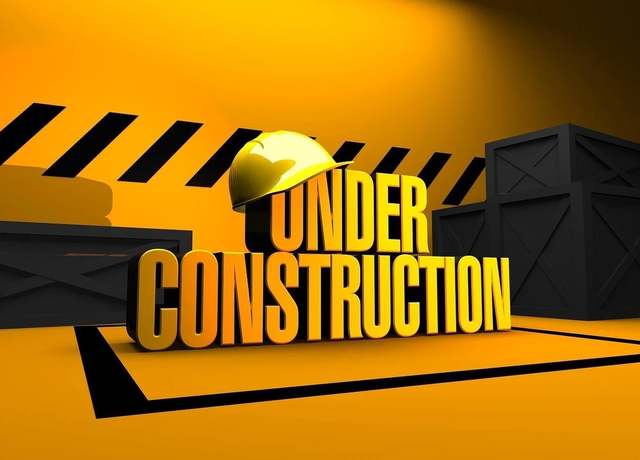 10416 Marilyn Dr, North Little Rock, AR 72113
10416 Marilyn Dr, North Little Rock, AR 72113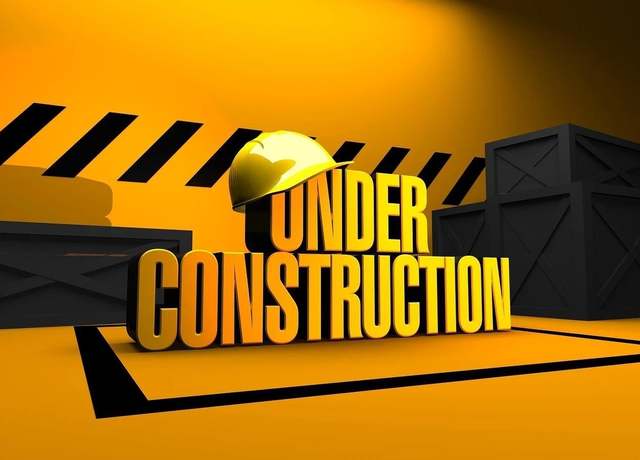 10420 Marilyn Dr, North Little Rock, AR 72113
10420 Marilyn Dr, North Little Rock, AR 72113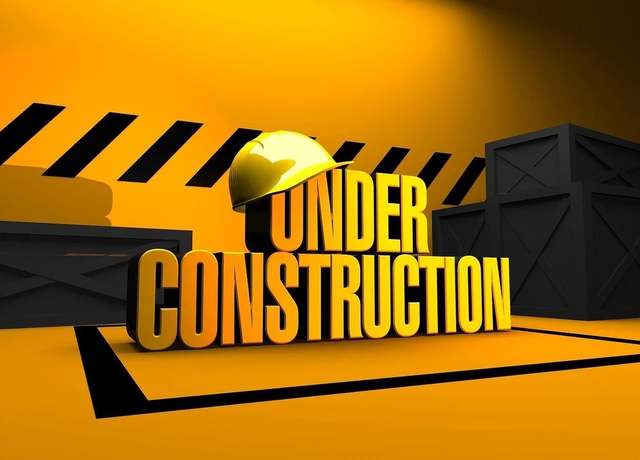 10417 Marilyn Dr, North Little Rock, AR 72113
10417 Marilyn Dr, North Little Rock, AR 72113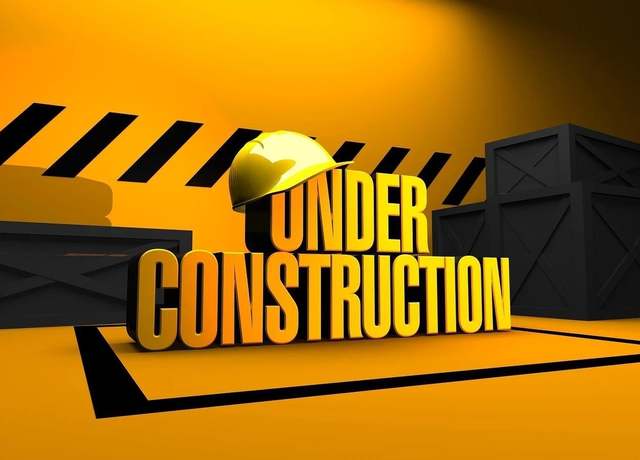 10908 Mason Dr, North Little Rock, AR 72113
10908 Mason Dr, North Little Rock, AR 72113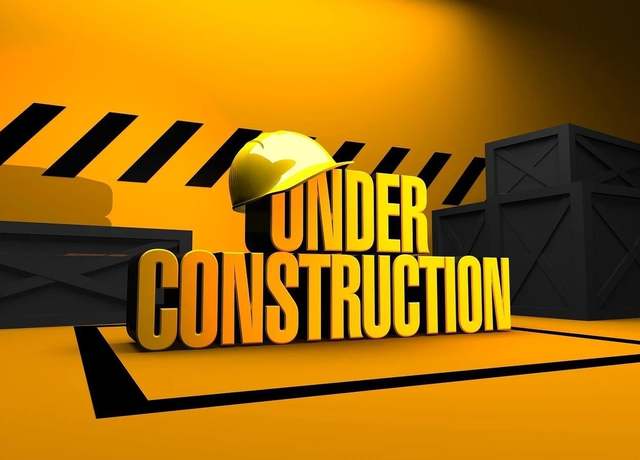 8200 Stacey Ln, North Little Rock, AR 72113
8200 Stacey Ln, North Little Rock, AR 72113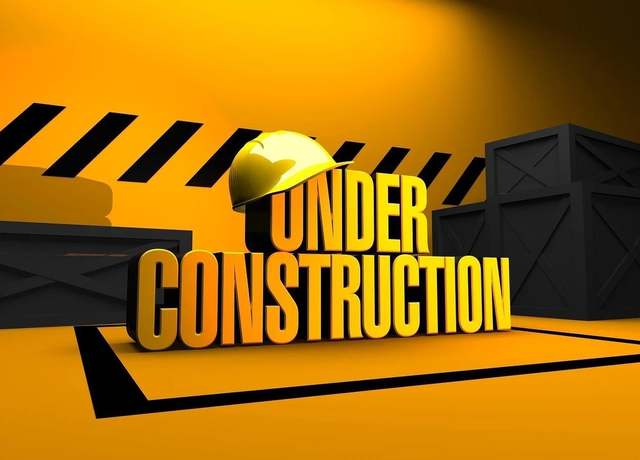 10904 Mason Dr, North Little Rock, AR 72113
10904 Mason Dr, North Little Rock, AR 72113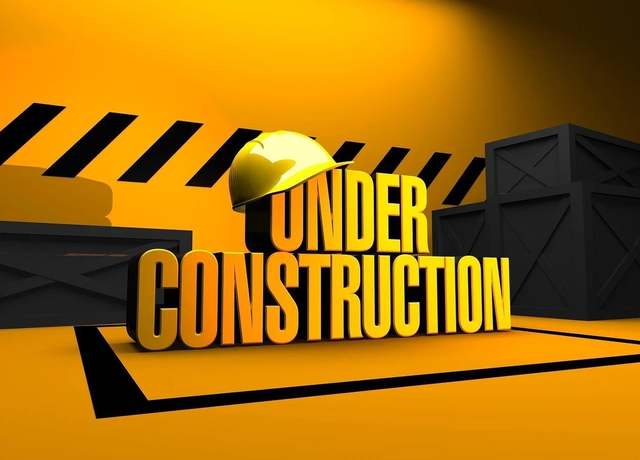 10900 Mason Dr, North Little Rock, AR 72113
10900 Mason Dr, North Little Rock, AR 72113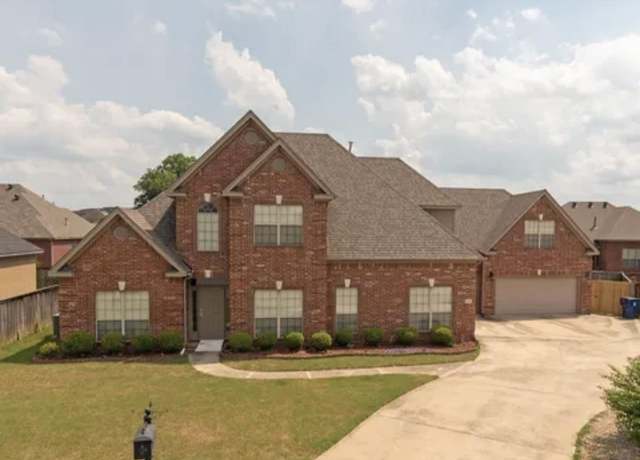 25 Toulouse Ct, Maumelle, AR 72113
25 Toulouse Ct, Maumelle, AR 72113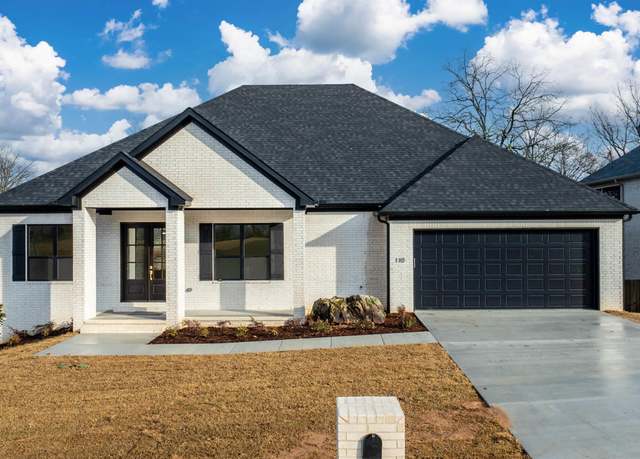 110 Eagle Ridge Dr, Maumelle, AR 72113
110 Eagle Ridge Dr, Maumelle, AR 72113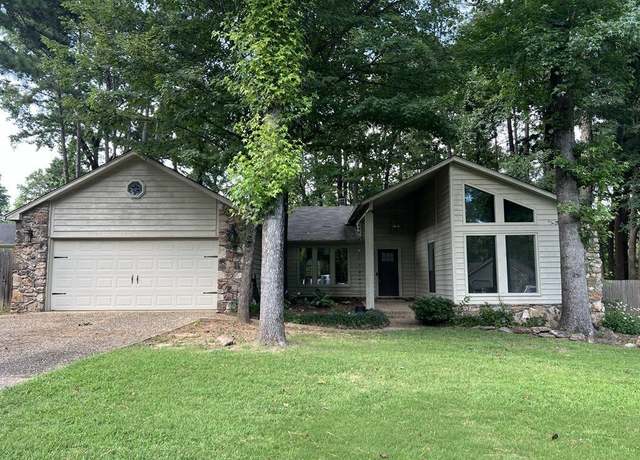 12 Suwannee, Maumelle, AR 72113
12 Suwannee, Maumelle, AR 72113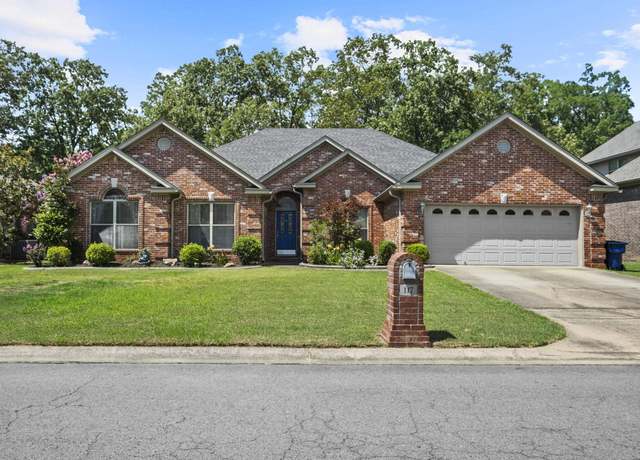 117 Marseille Dr, Maumelle, AR 72113
117 Marseille Dr, Maumelle, AR 72113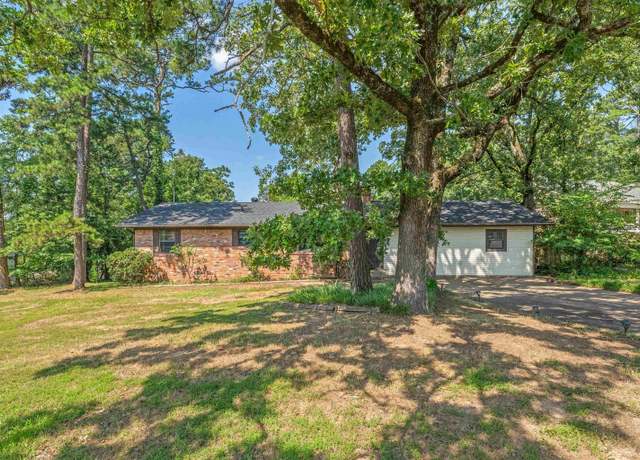 7025 Windsong, North Little Rock, AR 72113
7025 Windsong, North Little Rock, AR 72113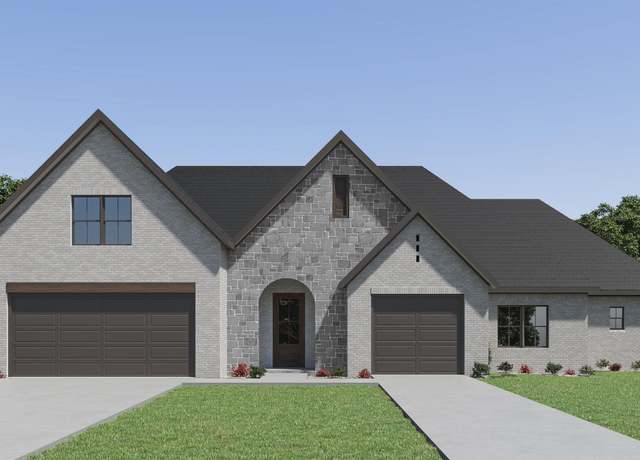 60 Lucia Ln, Maumelle, AR 72113
60 Lucia Ln, Maumelle, AR 72113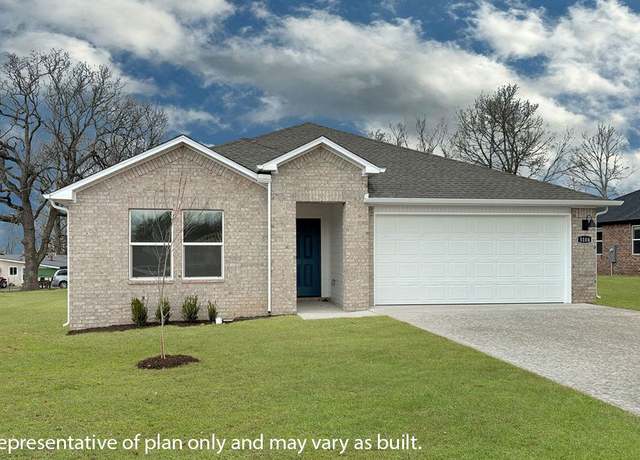 CALI Plan, Maumelle, AR 72113
CALI Plan, Maumelle, AR 72113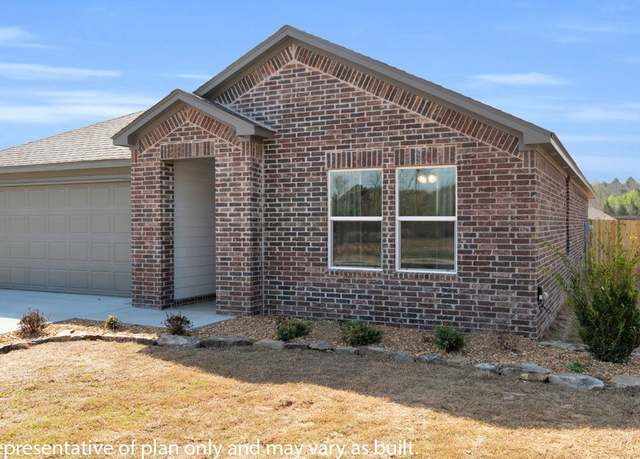 JUSTIN Plan, Maumelle, AR 72113
JUSTIN Plan, Maumelle, AR 72113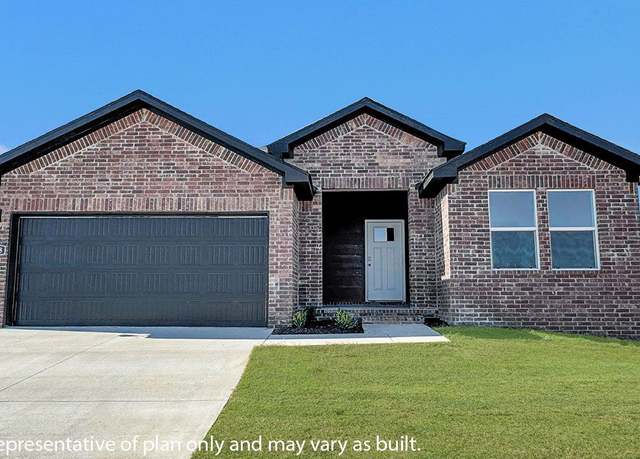 DENTON Plan, Maumelle, AR 72113
DENTON Plan, Maumelle, AR 72113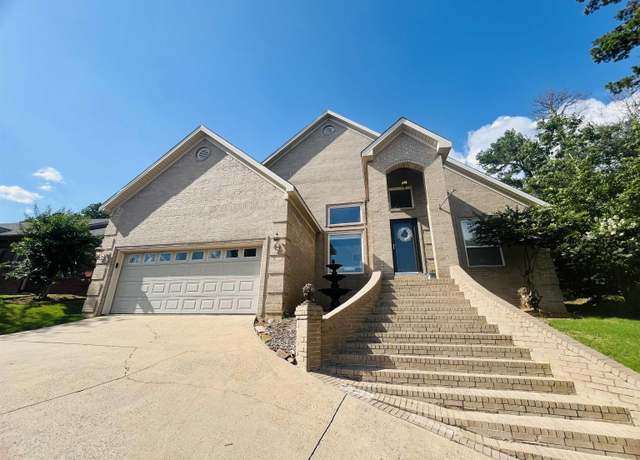 17 Ouachita Dr, Maumelle, AR 72113
17 Ouachita Dr, Maumelle, AR 72113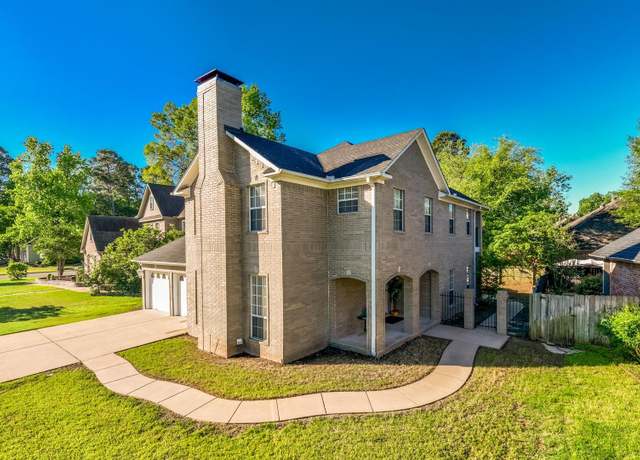 167 Calais Dr, Maumelle, AR 72113
167 Calais Dr, Maumelle, AR 72113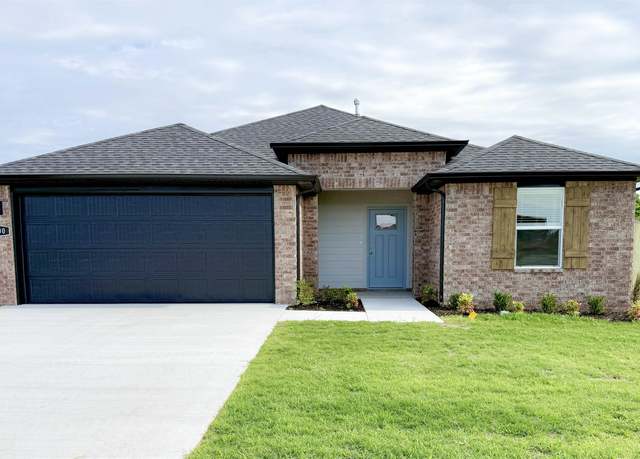 10501 Leyland Rd, North Little Rock, AR 72113
10501 Leyland Rd, North Little Rock, AR 72113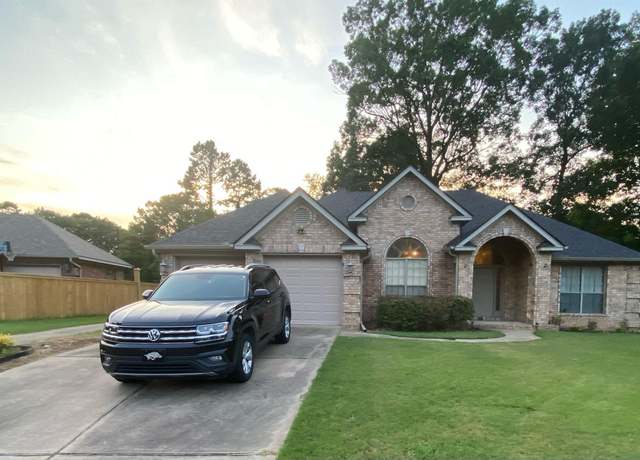 136 Nemours Ct, Maumelle, AR 72113
136 Nemours Ct, Maumelle, AR 72113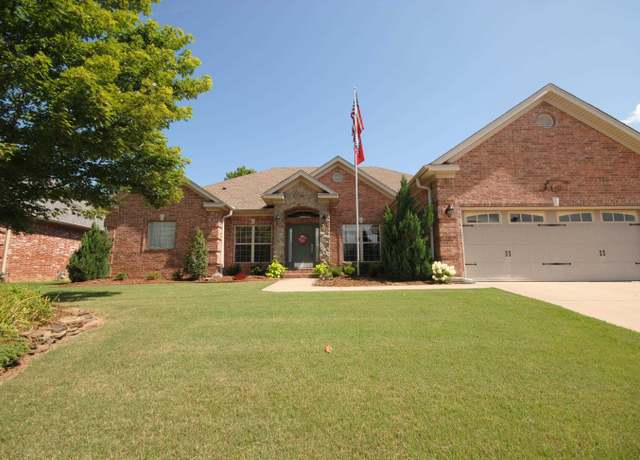 133 Scenic Valley Loop, Maumelle, AR 72113
133 Scenic Valley Loop, Maumelle, AR 72113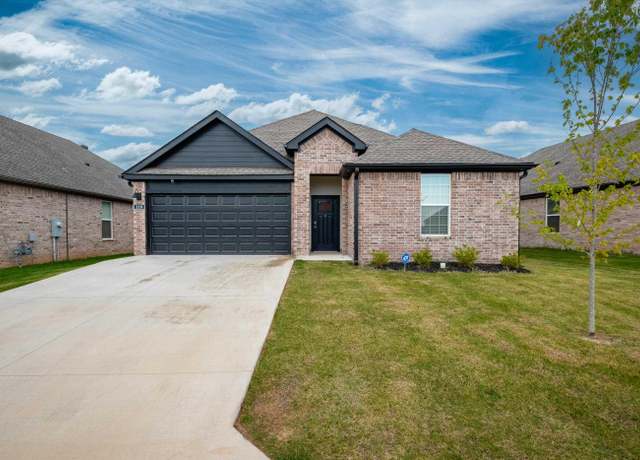 110 Mikah Dr, Maumelle, AR 72113
110 Mikah Dr, Maumelle, AR 72113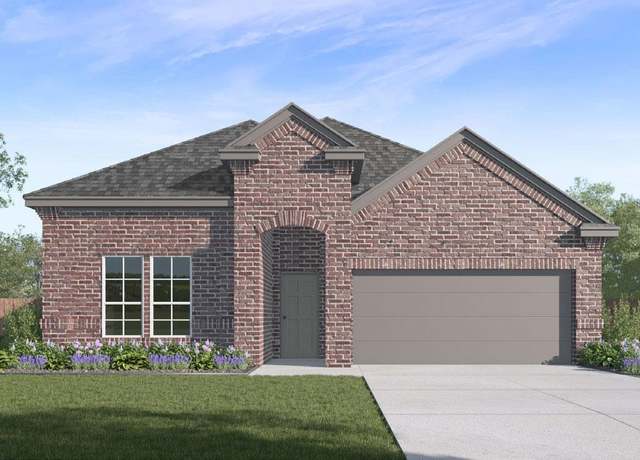 313 Cain Trl, Maumelle, AR 72113
313 Cain Trl, Maumelle, AR 72113

 United States
United States Canada
Canada