
Based on information submitted to the MLS GRID as of Wed Jul 16 2025. All data is obtained from various sources and may not have been verified by broker or MLS GRID. Supplied Open House Information is subject to change without notice. All information should be independently reviewed and verified for accuracy. Properties may or may not be listed by the office/agent presenting the information.
More to explore in Heineman Middle School, IL
- Featured
- Price
- Bedroom
Popular Markets in Illinois
- Chicago homes for sale$355,000
- Naperville homes for sale$630,000
- Schaumburg homes for sale$350,000
- Arlington Heights homes for sale$460,000
- Glenview homes for sale$792,450
- Des Plaines homes for sale$372,500
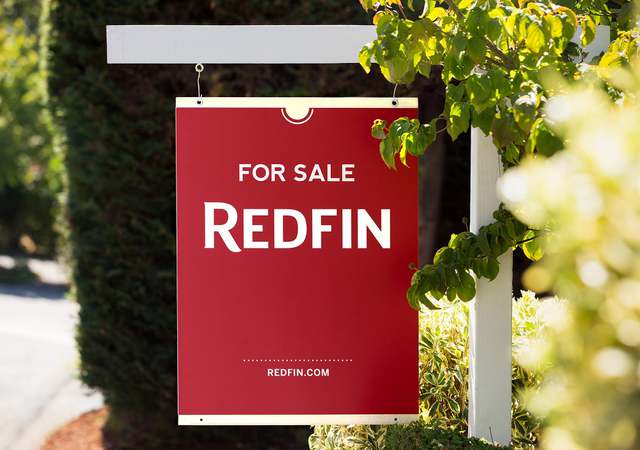 1673 Cameron Dr, Hampshire, IL 60140
1673 Cameron Dr, Hampshire, IL 60140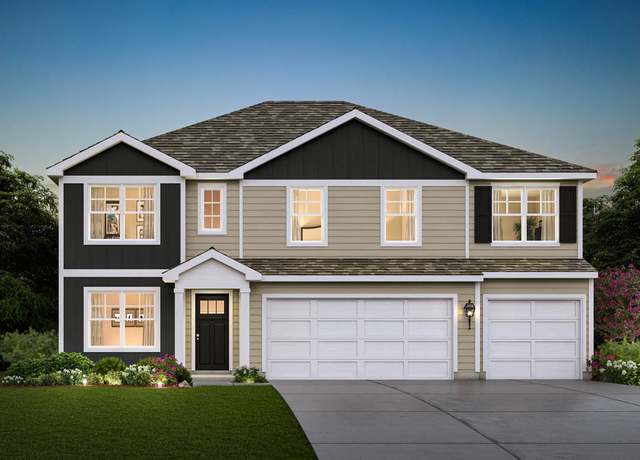 11381 Wildridge Ln, Huntley, IL 60142
11381 Wildridge Ln, Huntley, IL 60142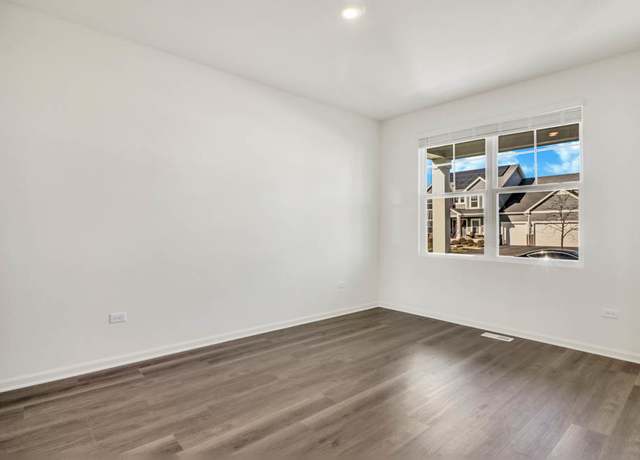 11381 Wildridge Ln, Huntley, IL 60142
11381 Wildridge Ln, Huntley, IL 60142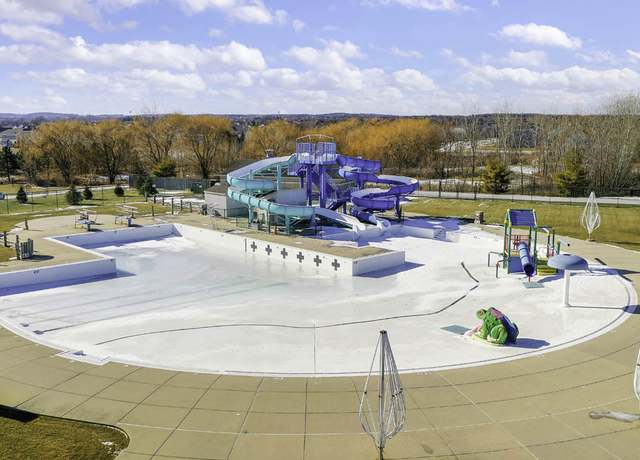 11381 Wildridge Ln, Huntley, IL 60142
11381 Wildridge Ln, Huntley, IL 60142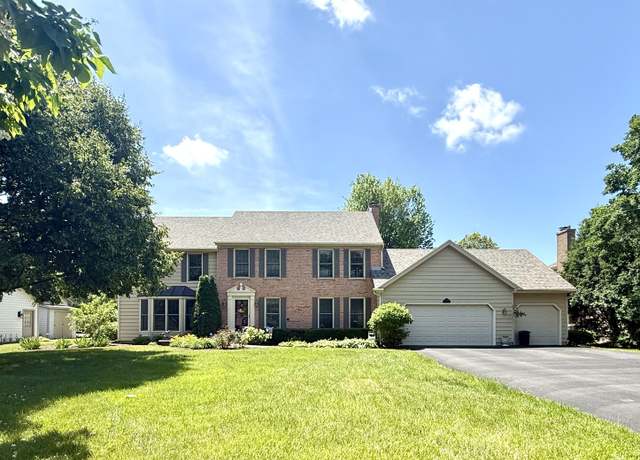 3581 Persimmon Dr, Algonquin, IL 60102
3581 Persimmon Dr, Algonquin, IL 60102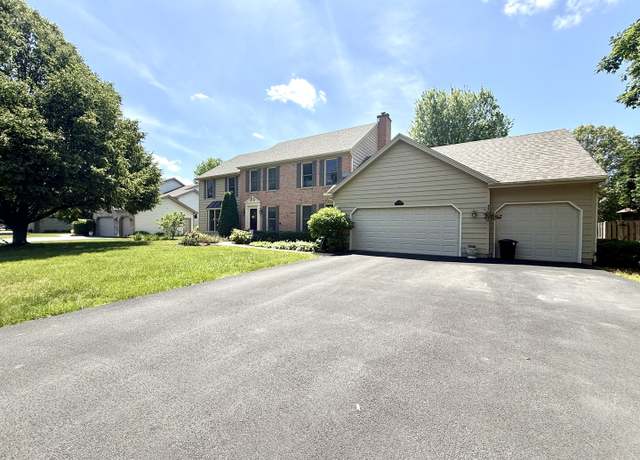 3581 Persimmon Dr, Algonquin, IL 60102
3581 Persimmon Dr, Algonquin, IL 60102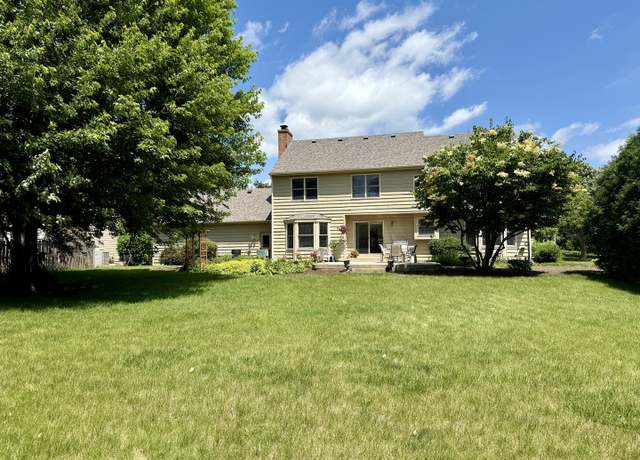 3581 Persimmon Dr, Algonquin, IL 60102
3581 Persimmon Dr, Algonquin, IL 60102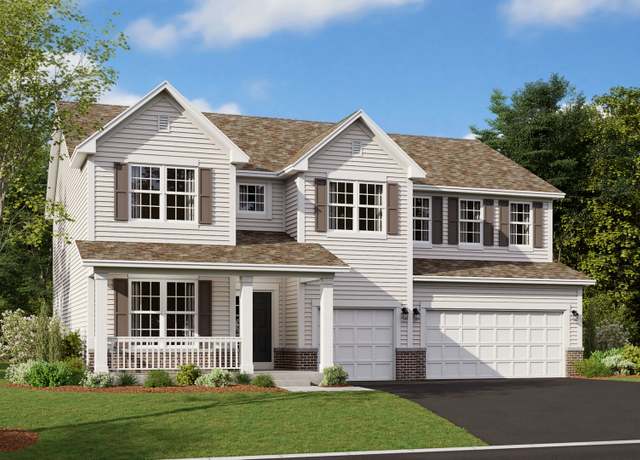 10745 Saxony St, Huntley, IL 60142
10745 Saxony St, Huntley, IL 60142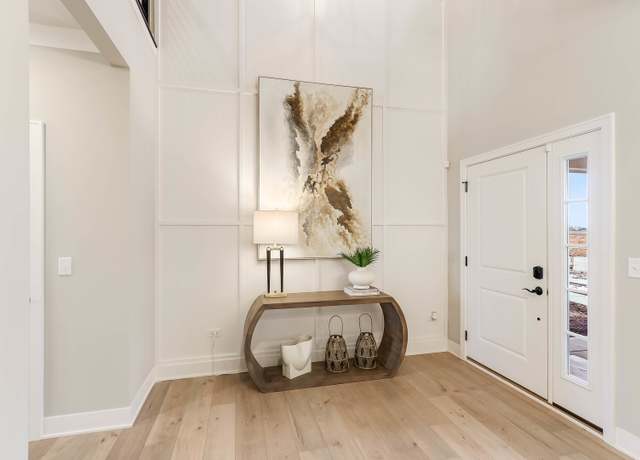 10745 Saxony St, Huntley, IL 60142
10745 Saxony St, Huntley, IL 60142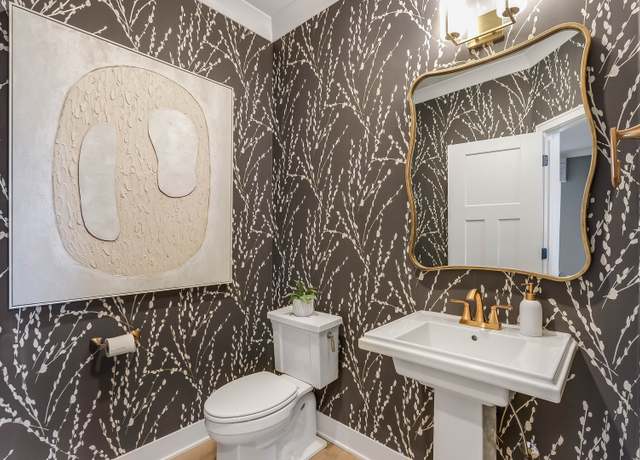 10745 Saxony St, Huntley, IL 60142
10745 Saxony St, Huntley, IL 60142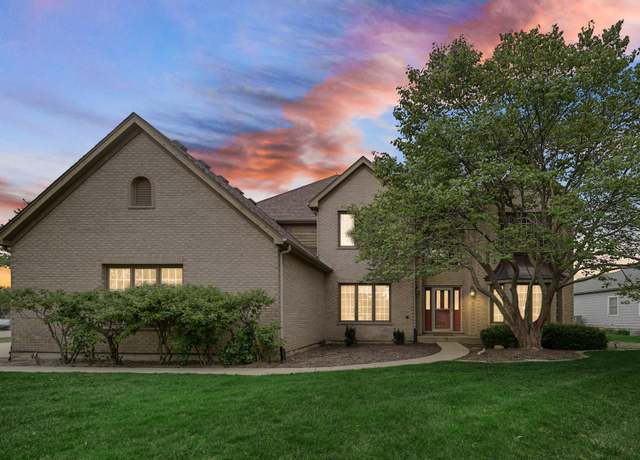 541 Clover Dr, Algonquin, IL 60102
541 Clover Dr, Algonquin, IL 60102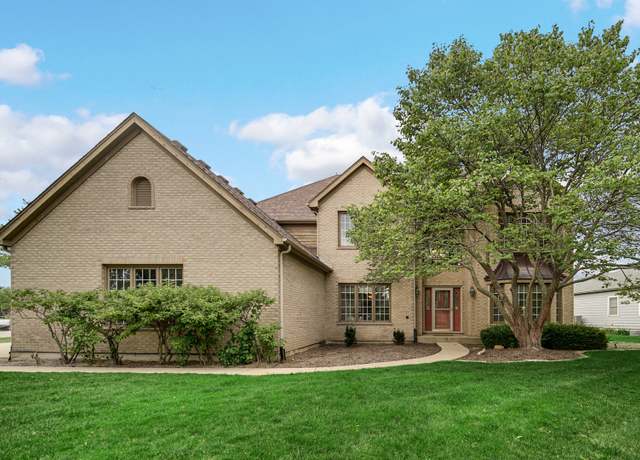 541 Clover Dr, Algonquin, IL 60102
541 Clover Dr, Algonquin, IL 60102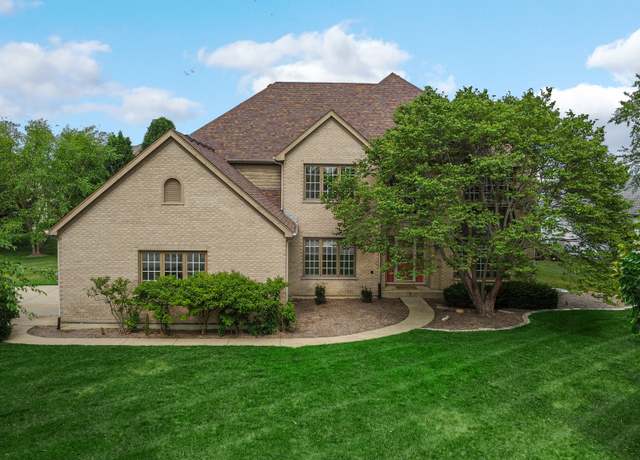 541 Clover Dr, Algonquin, IL 60102
541 Clover Dr, Algonquin, IL 60102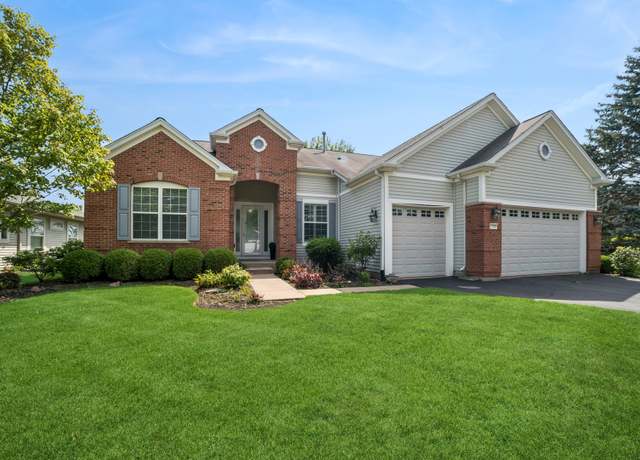 12663 Cold Springs Dr, Huntley, IL 60142
12663 Cold Springs Dr, Huntley, IL 60142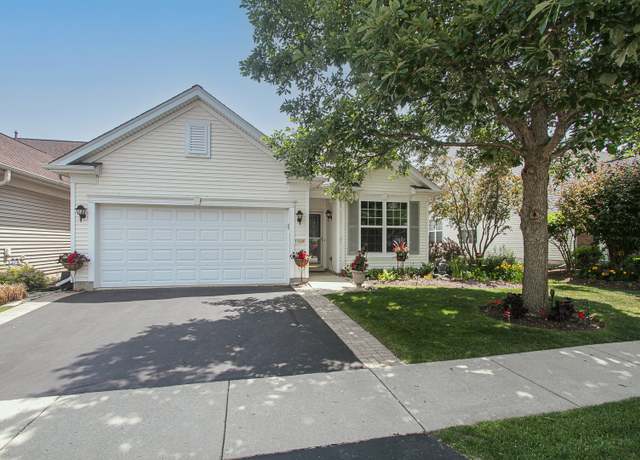 11646 Evergreen Ln, Huntley, IL 60142
11646 Evergreen Ln, Huntley, IL 60142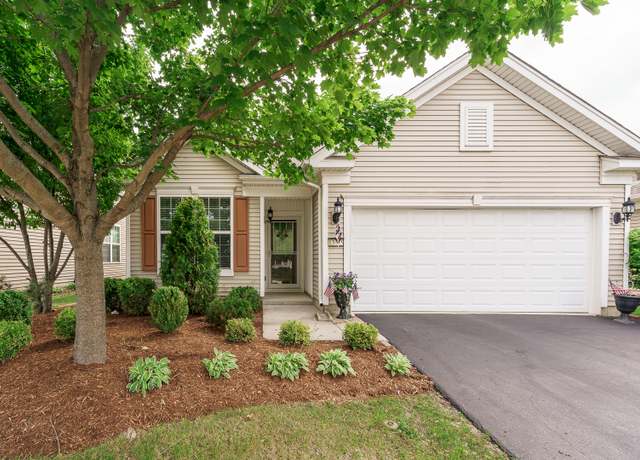 13445 Meadowlark Ln, Huntley, IL 60142
13445 Meadowlark Ln, Huntley, IL 60142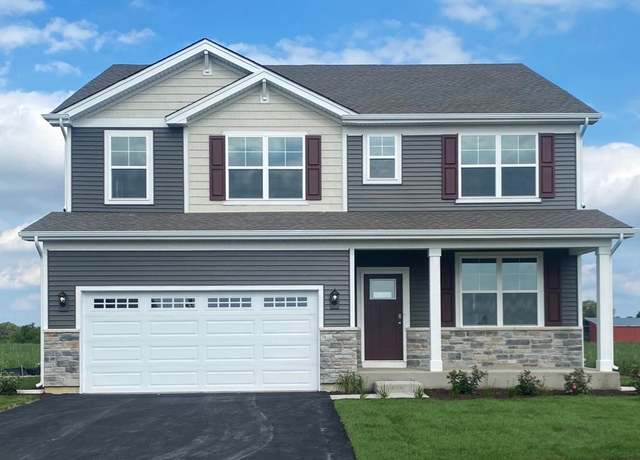 11351 Wildridge Ln, Huntley, IL 60142
11351 Wildridge Ln, Huntley, IL 60142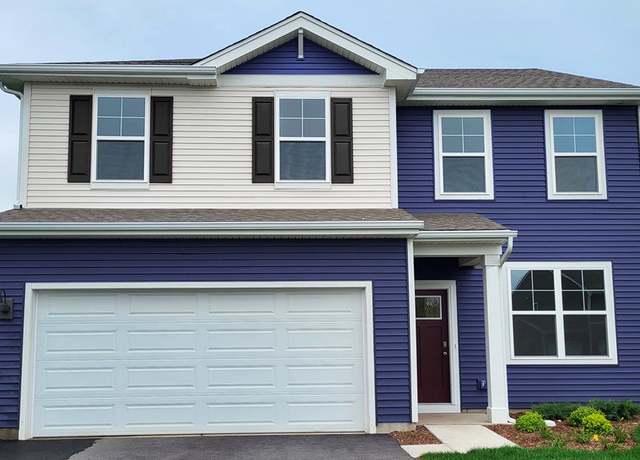 11300 Wildridge Ln, Huntley, IL 60142
11300 Wildridge Ln, Huntley, IL 60142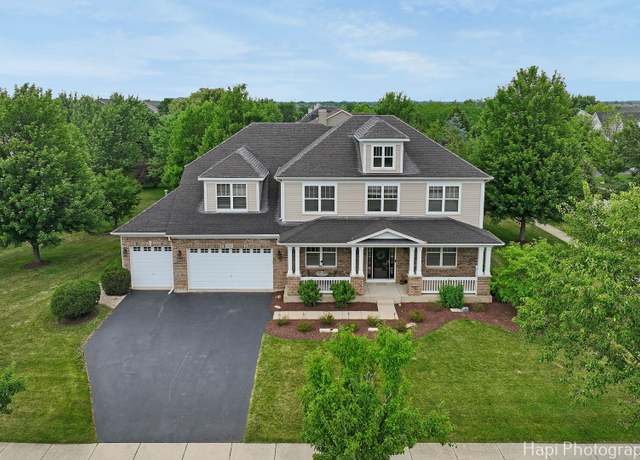 10174 Hopkins St, Huntley, IL 60142
10174 Hopkins St, Huntley, IL 60142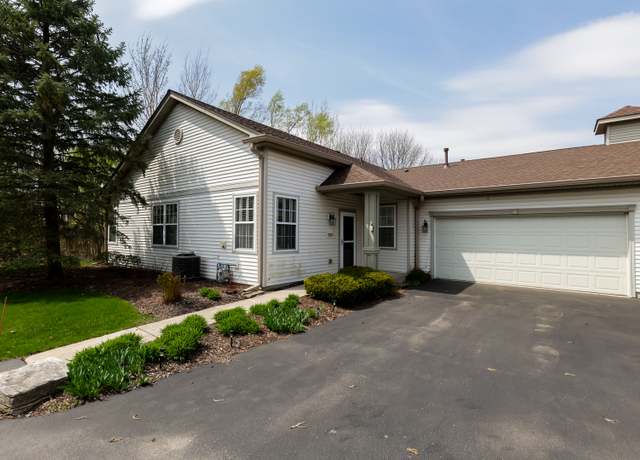 13439 Michigan Ave #1, Huntley, IL 60142
13439 Michigan Ave #1, Huntley, IL 60142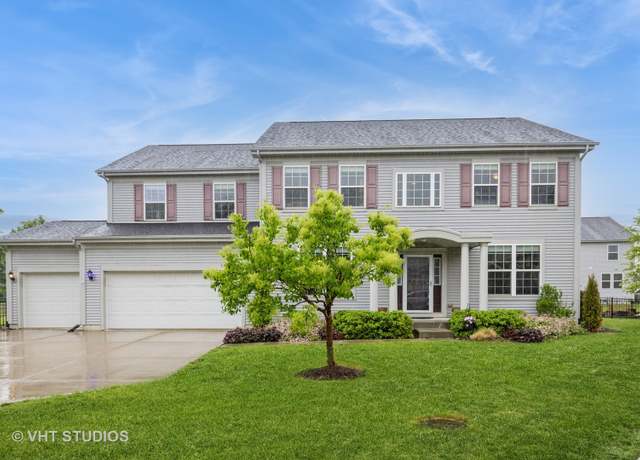 3756 Innesbrook Ct, Algonquin, IL 60102
3756 Innesbrook Ct, Algonquin, IL 60102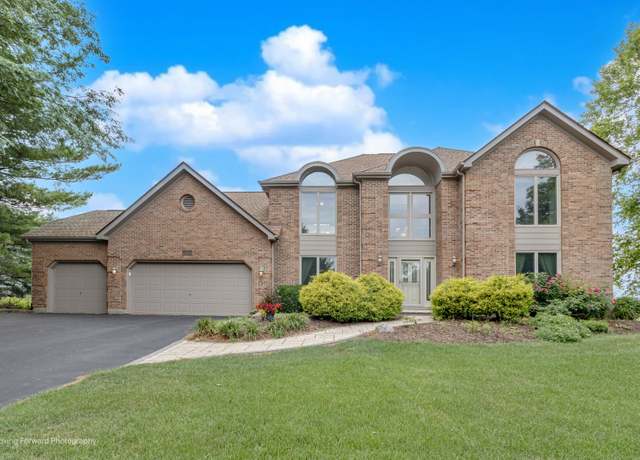 420 Fairway View Dr, Algonquin, IL 60102
420 Fairway View Dr, Algonquin, IL 60102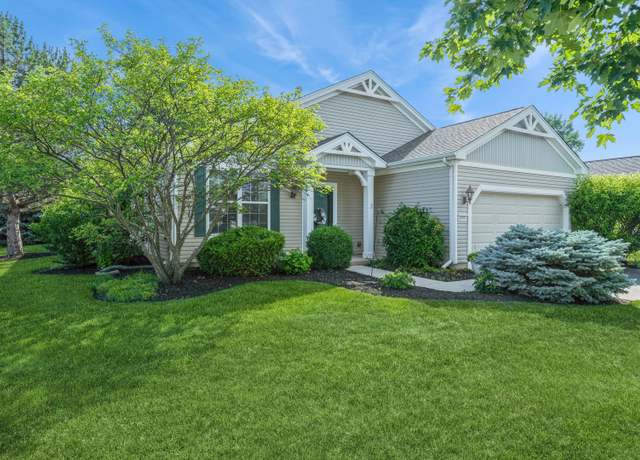 11397 Stonewater Xing, Huntley, IL 60142
11397 Stonewater Xing, Huntley, IL 60142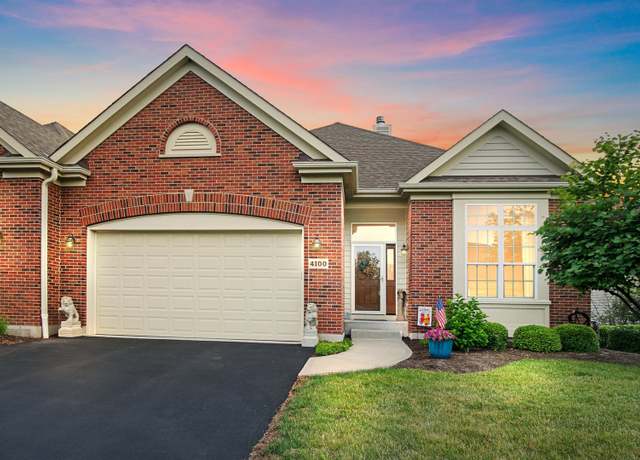 4100 Coyote Lakes Cir, Lake In The Hills, IL 60156
4100 Coyote Lakes Cir, Lake In The Hills, IL 60156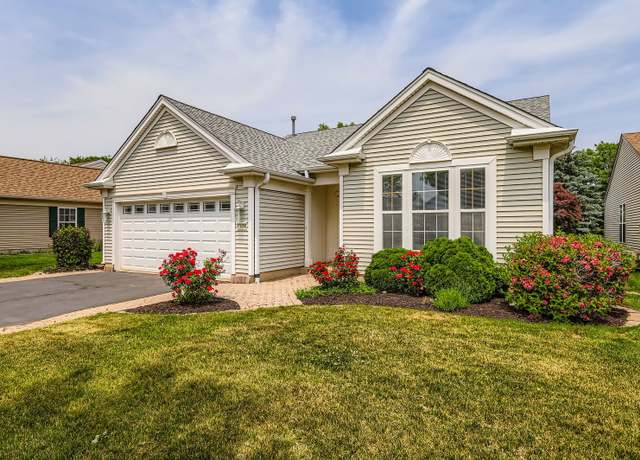 13490 Honeysuckle Dr, Huntley, IL 60142
13490 Honeysuckle Dr, Huntley, IL 60142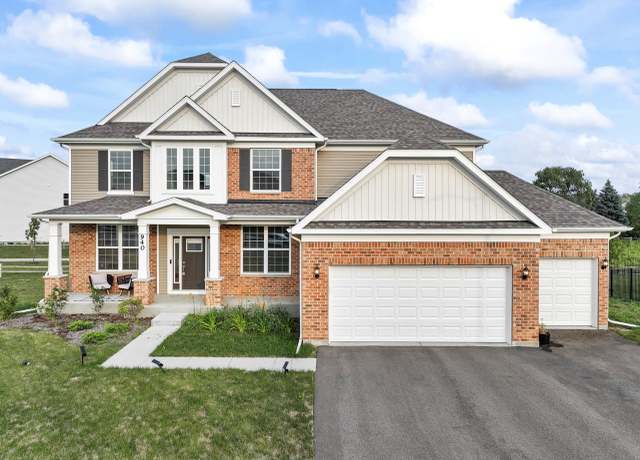 940 Treeline Dr, Algonquin, IL 60102
940 Treeline Dr, Algonquin, IL 60102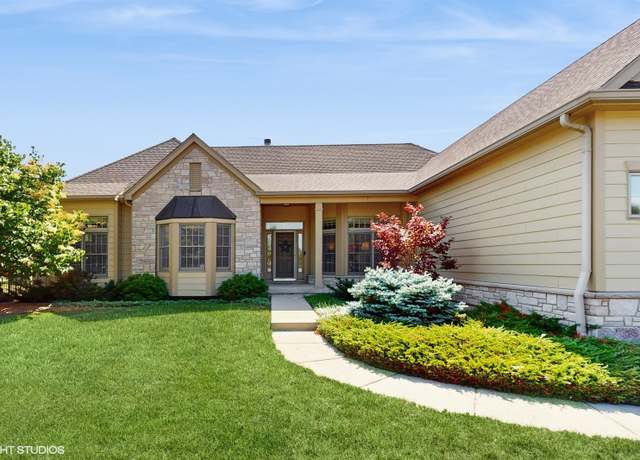 870 Legacy Rdg, Algonquin, IL 60102
870 Legacy Rdg, Algonquin, IL 60102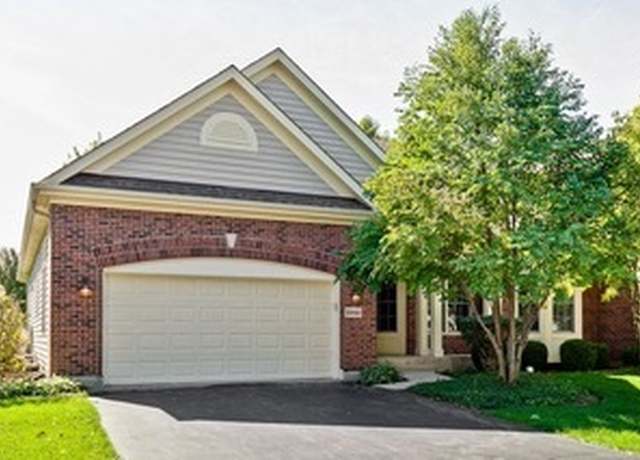 3942 Honeymoon Rdg, Lake In The Hills, IL 60156
3942 Honeymoon Rdg, Lake In The Hills, IL 60156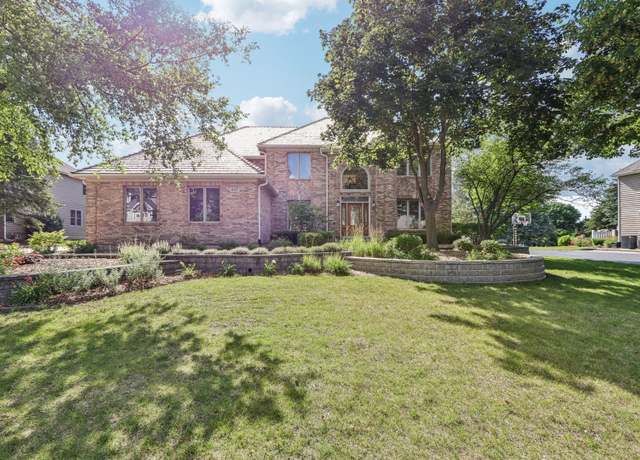 641 Mason Ln, Lake In The Hills, IL 60156
641 Mason Ln, Lake In The Hills, IL 60156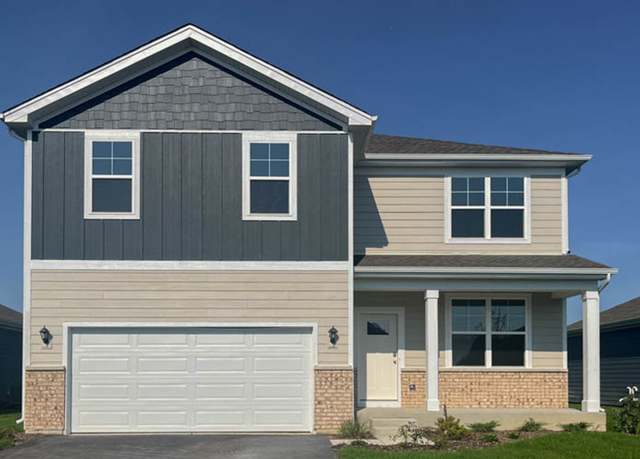 11361 Wildridge Ln, Huntley, IL 60142
11361 Wildridge Ln, Huntley, IL 60142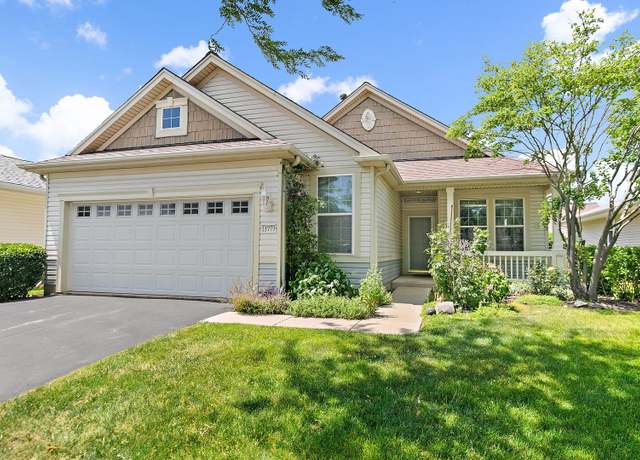 11773 Wildrose Dr, Huntley, IL 60142
11773 Wildrose Dr, Huntley, IL 60142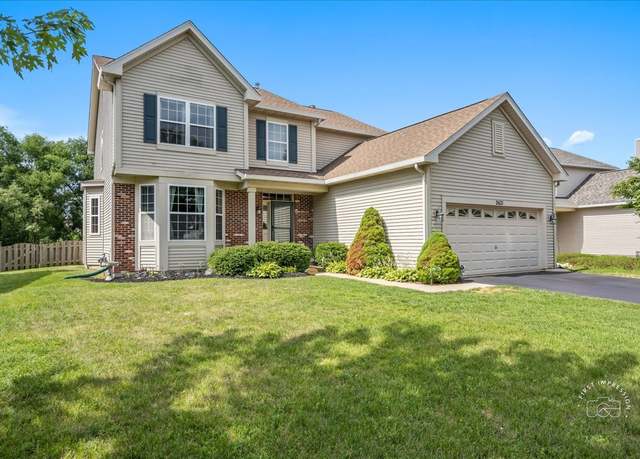 2621 Hennig Rd, Hampshire, IL 60140
2621 Hennig Rd, Hampshire, IL 60140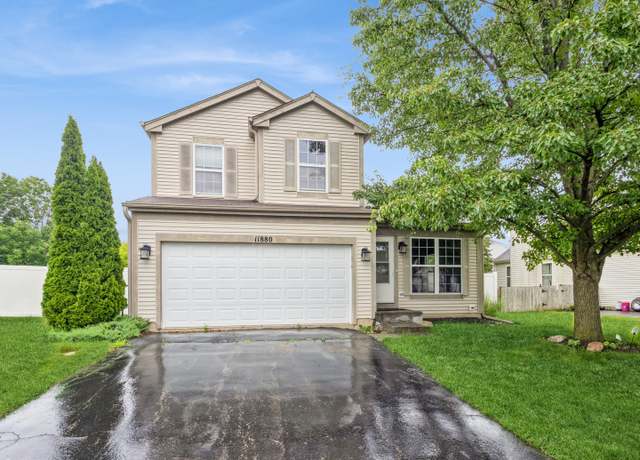 11880 Everglades Rd, Huntley, IL 60142
11880 Everglades Rd, Huntley, IL 60142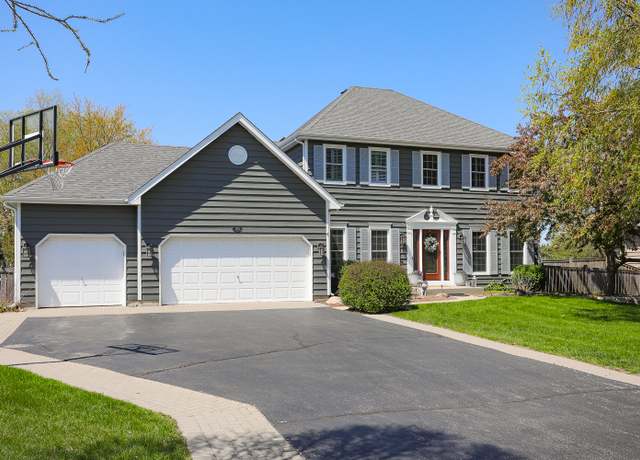 3741 Persimmon Dr, Algonquin, IL 60102
3741 Persimmon Dr, Algonquin, IL 60102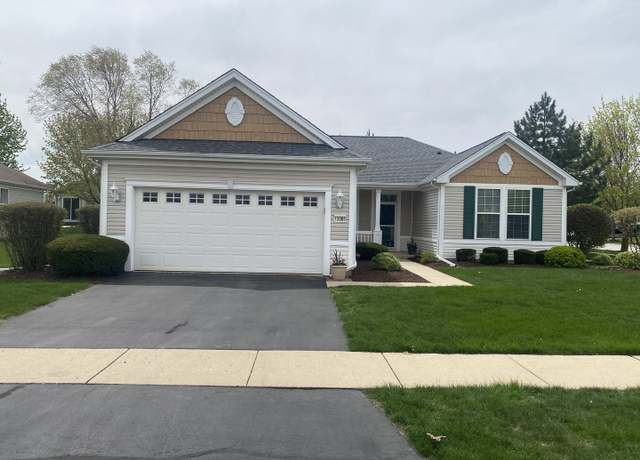 13065 Big Horn Dr, Huntley, IL 60142
13065 Big Horn Dr, Huntley, IL 60142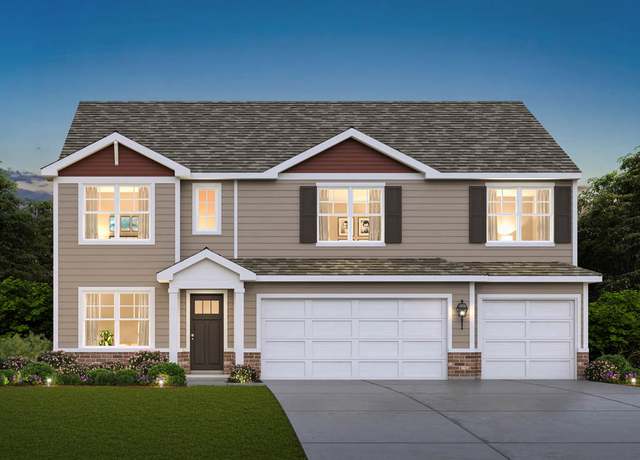 9948 Central Park Blvd, Huntley, IL 60142
9948 Central Park Blvd, Huntley, IL 60142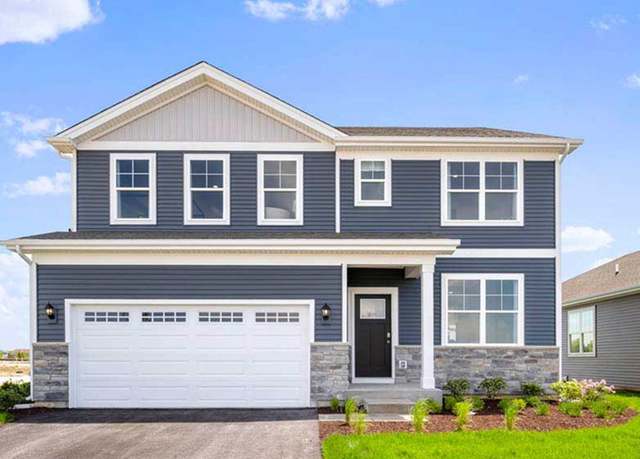 11371 Wildridge Ln, Huntley, IL 60142
11371 Wildridge Ln, Huntley, IL 60142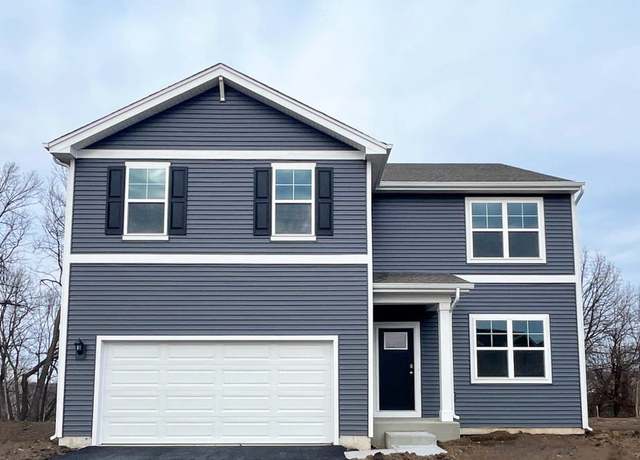 11340 Wildridge Ln, Huntley, IL 60142
11340 Wildridge Ln, Huntley, IL 60142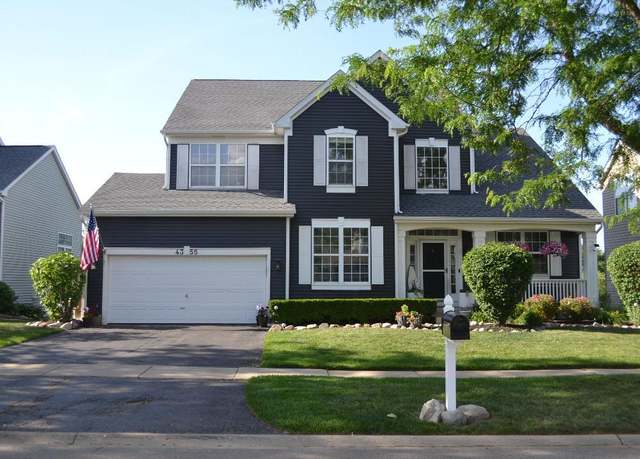 4355 Barharbor Dr, Lake In The Hills, IL 60156
4355 Barharbor Dr, Lake In The Hills, IL 60156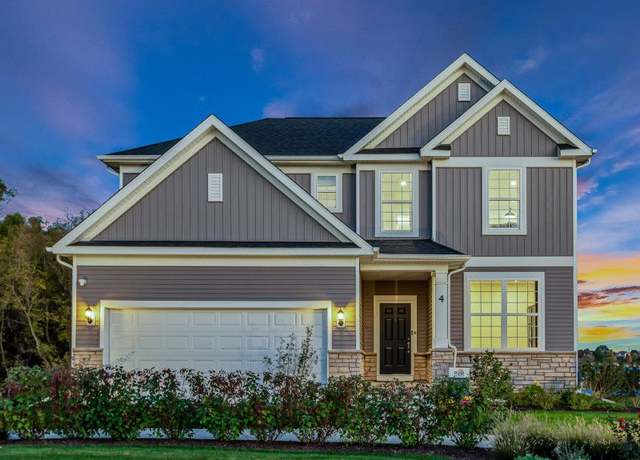 Homes Available Soon Plan, Algonquin, IL 60102
Homes Available Soon Plan, Algonquin, IL 60102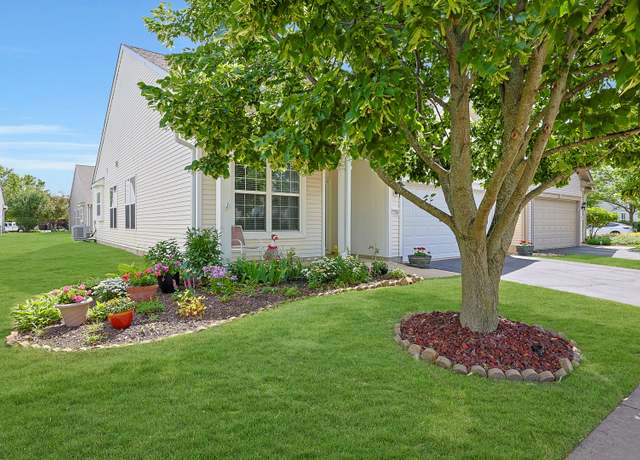 12586 Lowden St, Huntley, IL 60142
12586 Lowden St, Huntley, IL 60142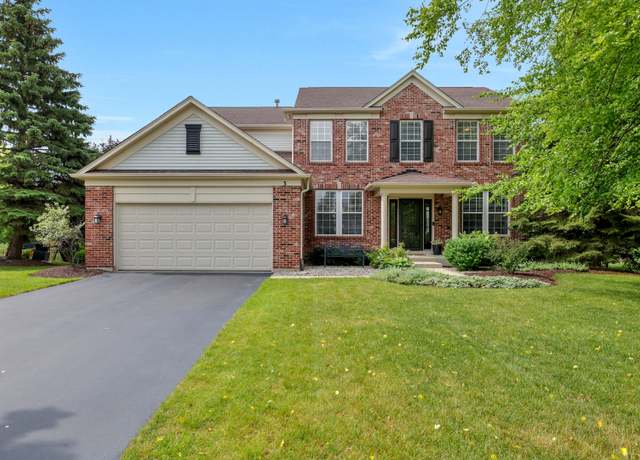 3 Camberwell Ct, Algonquin, IL 60102
3 Camberwell Ct, Algonquin, IL 60102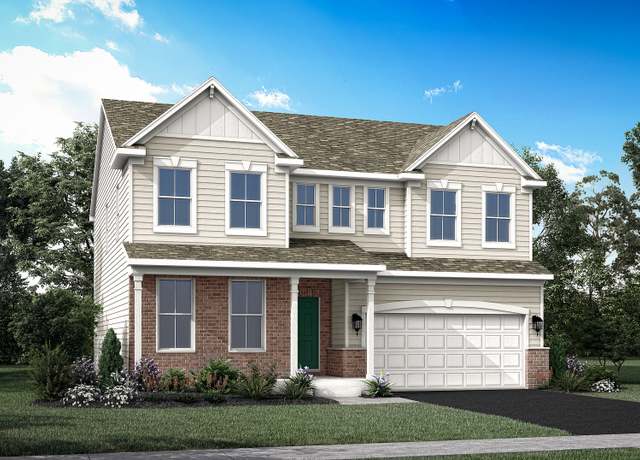 348 West Point Cir, Algonquin, IL 60102
348 West Point Cir, Algonquin, IL 60102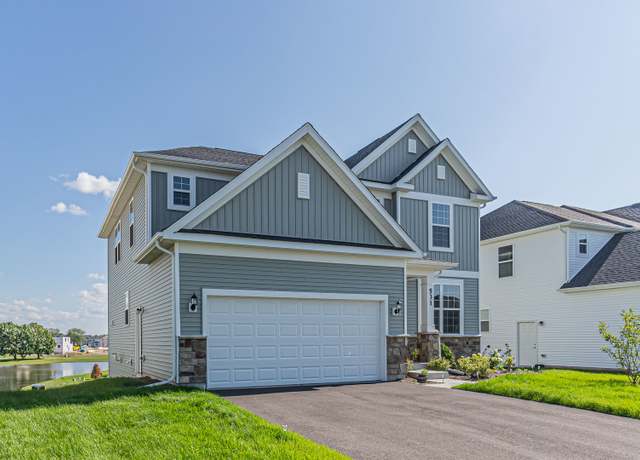 531 Alpine Dr, Algonquin, IL 60102
531 Alpine Dr, Algonquin, IL 60102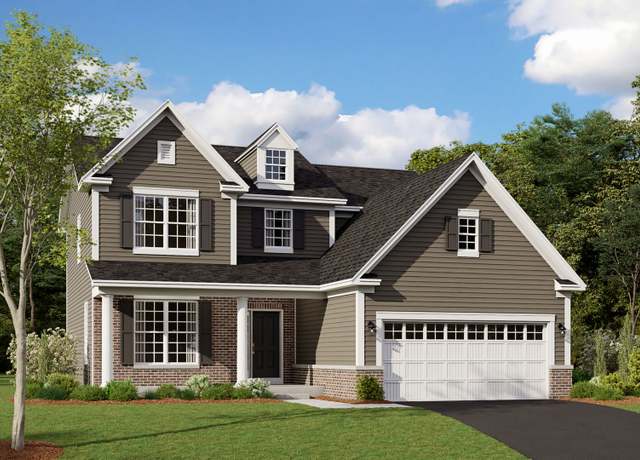 11300 Saxony St, Huntley, IL 60142
11300 Saxony St, Huntley, IL 60142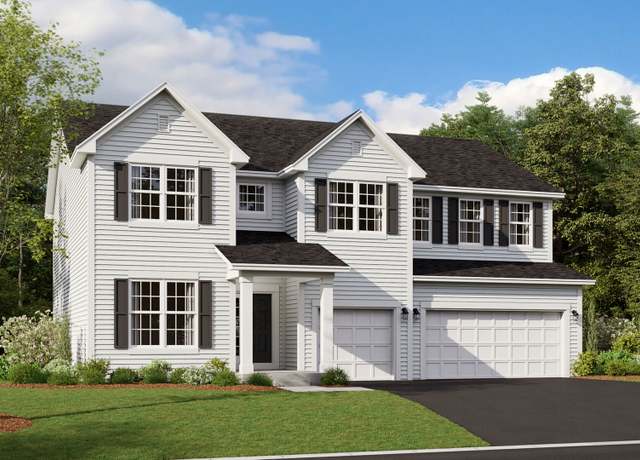 10784 Saxony St, Huntley, IL 60142
10784 Saxony St, Huntley, IL 60142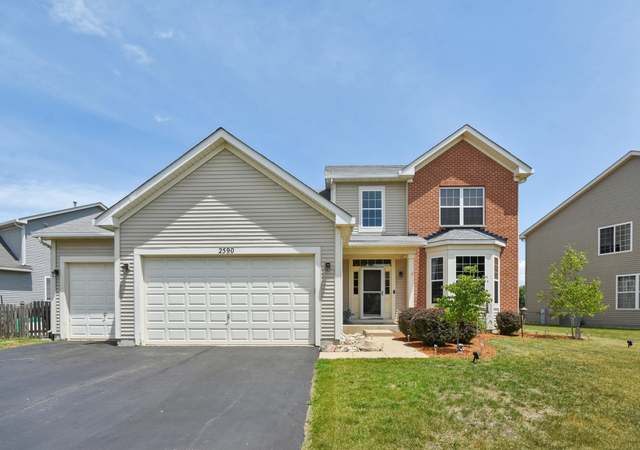 2590 Hennig Rd, Hampshire, IL 60140
2590 Hennig Rd, Hampshire, IL 60140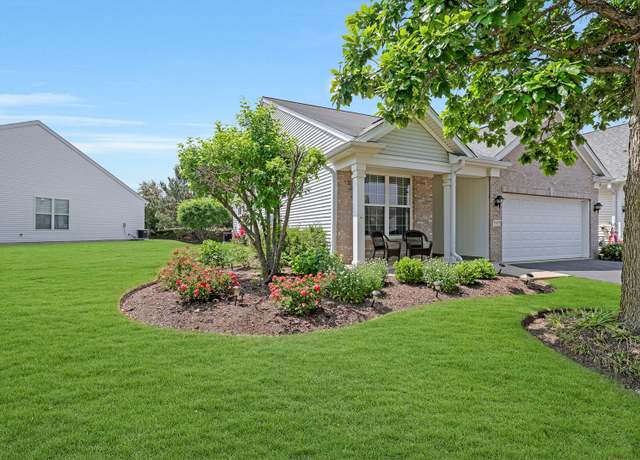 11837 Messiner Dr, Huntley, IL 60142
11837 Messiner Dr, Huntley, IL 60142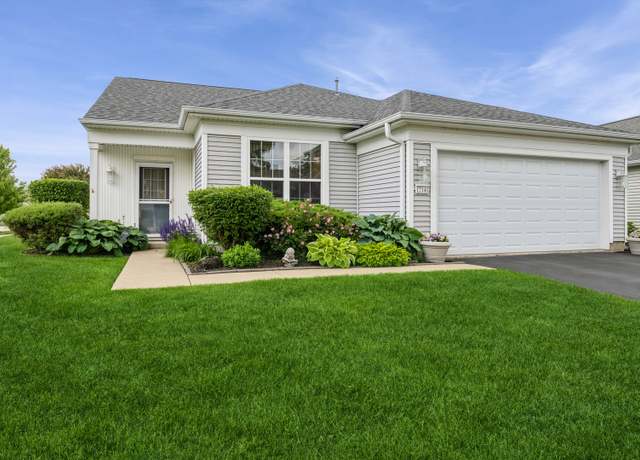 12140 Hideaway Dr, Huntley, IL 60142
12140 Hideaway Dr, Huntley, IL 60142

 United States
United States Canada
Canada