More to explore in Fairbrook Elementary School, OH
- Featured
- Price
- Bedroom
Popular Markets in Ohio
- Columbus homes for sale$299,900
- Cincinnati homes for sale$300,000
- Cleveland homes for sale$148,000
- Dayton homes for sale$139,999
- Dublin homes for sale$679,000
- Akron homes for sale$135,000
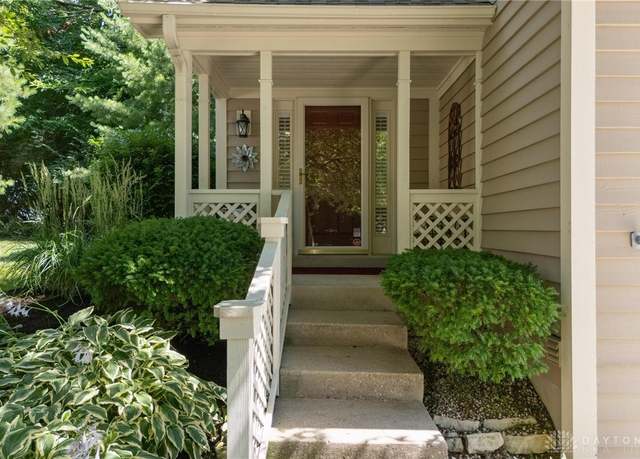 3420 Darbyshire Dr, Dayton, OH 45440
3420 Darbyshire Dr, Dayton, OH 45440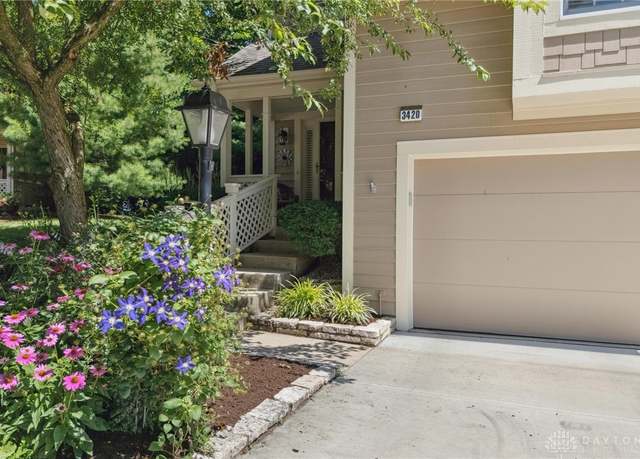 3420 Darbyshire Dr, Dayton, OH 45440
3420 Darbyshire Dr, Dayton, OH 45440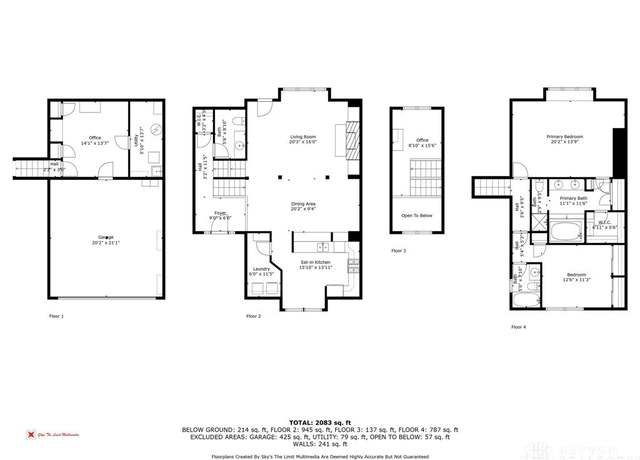 3420 Darbyshire Dr, Dayton, OH 45440
3420 Darbyshire Dr, Dayton, OH 45440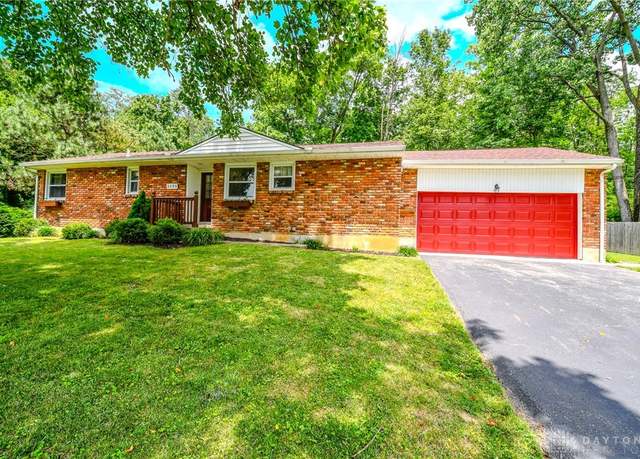 3490 Clar Von Dr, Beavercreek, OH 45430
3490 Clar Von Dr, Beavercreek, OH 45430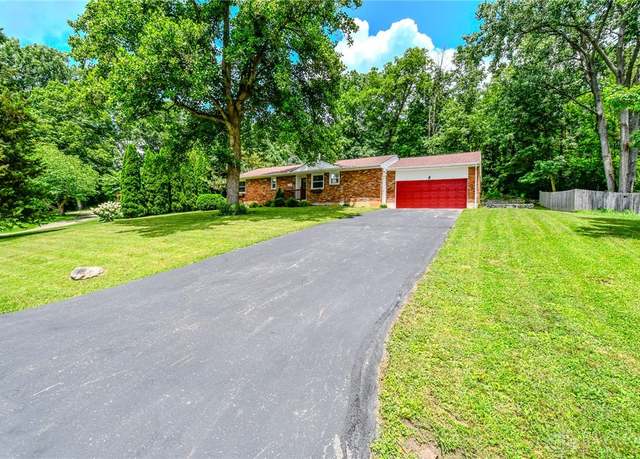 3490 Clar Von Dr, Beavercreek, OH 45430
3490 Clar Von Dr, Beavercreek, OH 45430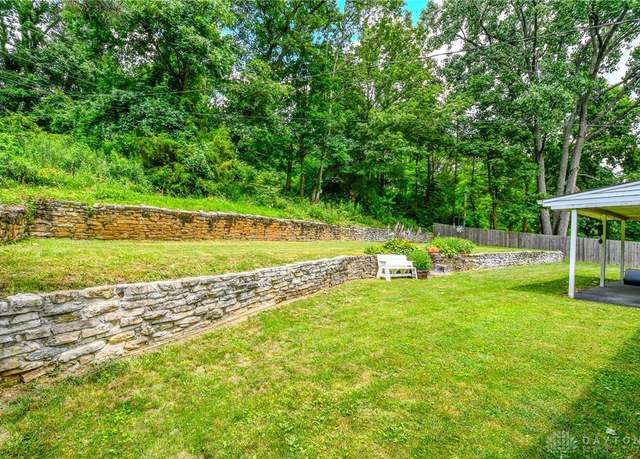 3490 Clar Von Dr, Beavercreek, OH 45430
3490 Clar Von Dr, Beavercreek, OH 45430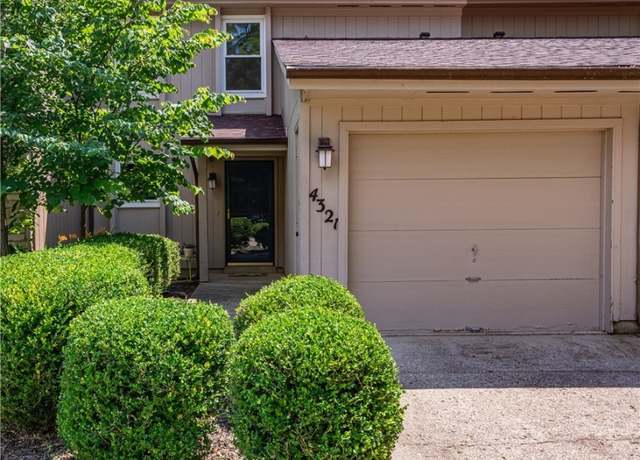 4321 Frontenac Dr, Beavercreek, OH 45440
4321 Frontenac Dr, Beavercreek, OH 45440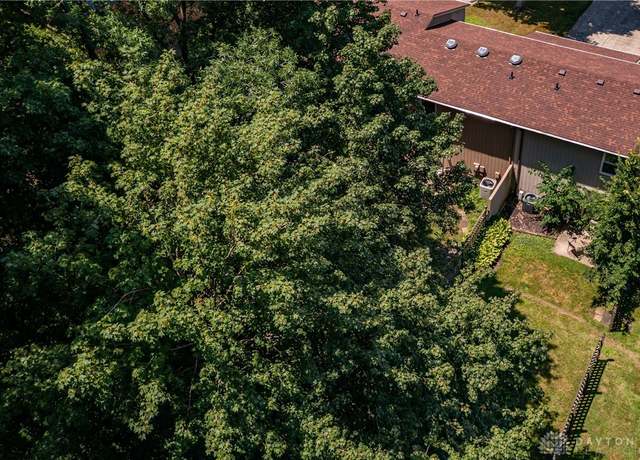 4321 Frontenac Dr, Beavercreek, OH 45440
4321 Frontenac Dr, Beavercreek, OH 45440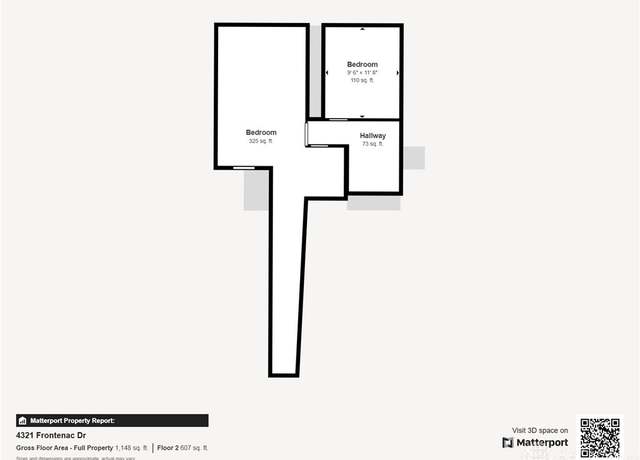 4321 Frontenac Dr, Beavercreek, OH 45440
4321 Frontenac Dr, Beavercreek, OH 45440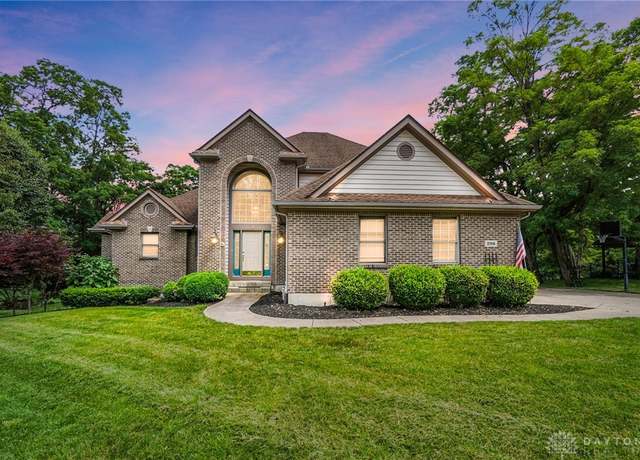 296 Timberleaf Dr, Beavercreek, OH 45430
296 Timberleaf Dr, Beavercreek, OH 45430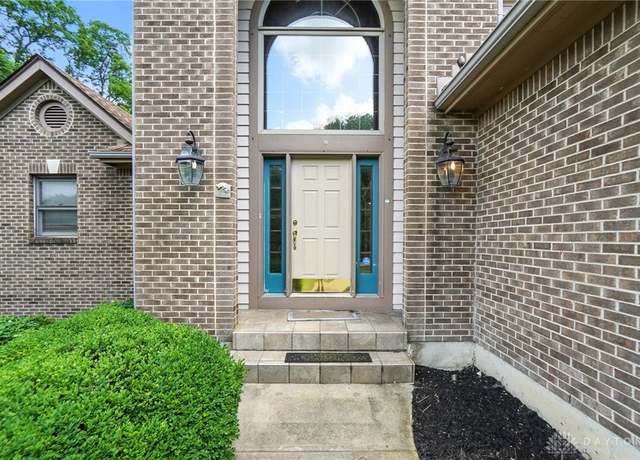 296 Timberleaf Dr, Beavercreek, OH 45430
296 Timberleaf Dr, Beavercreek, OH 45430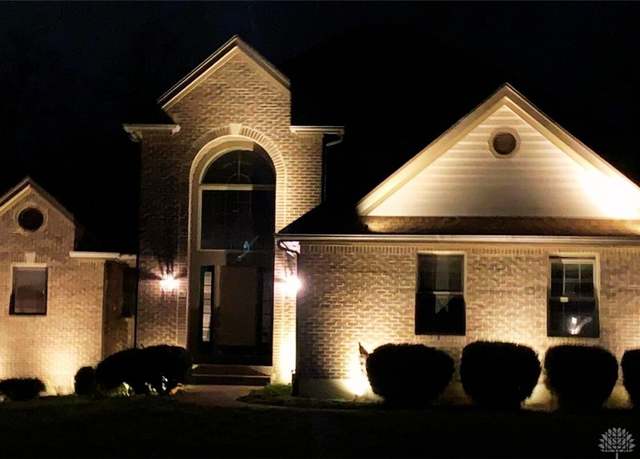 296 Timberleaf Dr, Beavercreek, OH 45430
296 Timberleaf Dr, Beavercreek, OH 45430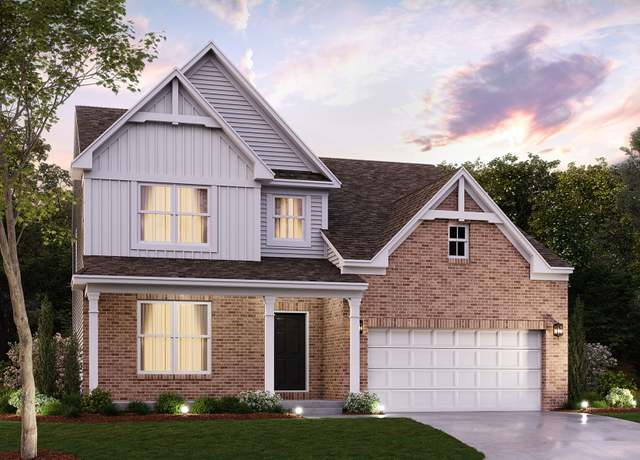 2893 Sky Crossing Dr, Beavercreek, OH 45434
2893 Sky Crossing Dr, Beavercreek, OH 45434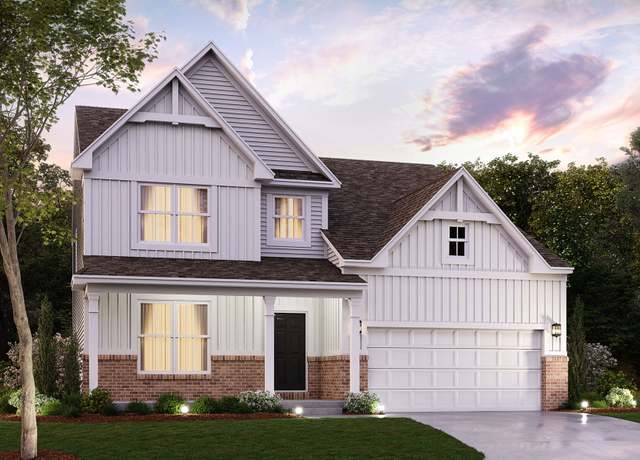 2893 Sky Crossing Dr, Beavercreek, OH 45434
2893 Sky Crossing Dr, Beavercreek, OH 45434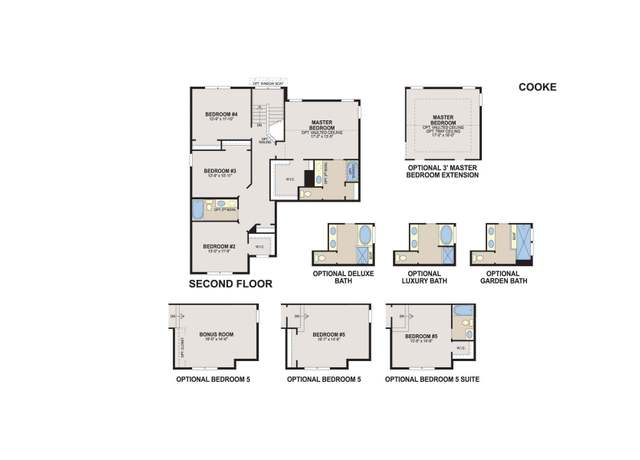 2893 Sky Crossing Dr, Beavercreek, OH 45434
2893 Sky Crossing Dr, Beavercreek, OH 45434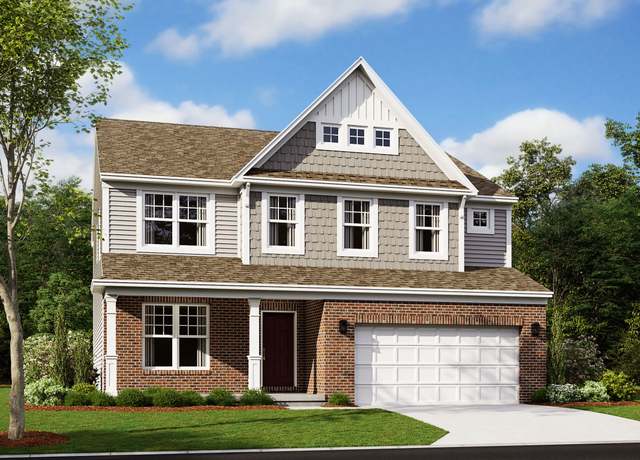 2896 Sky Crossing Dr, Beavercreek, OH 45434
2896 Sky Crossing Dr, Beavercreek, OH 45434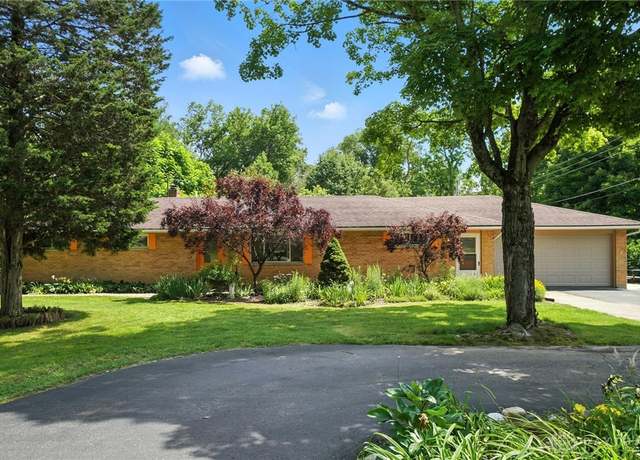 4161 Sunbeam Ave, Beavercreek, OH 45440
4161 Sunbeam Ave, Beavercreek, OH 45440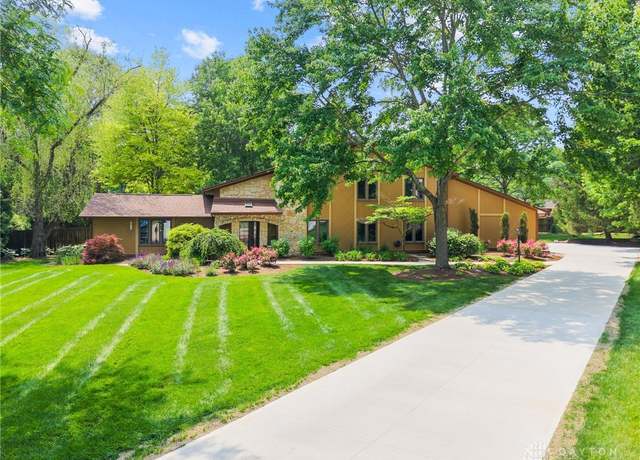 255 Belle Watlin Ct, Dayton, OH 45434
255 Belle Watlin Ct, Dayton, OH 45434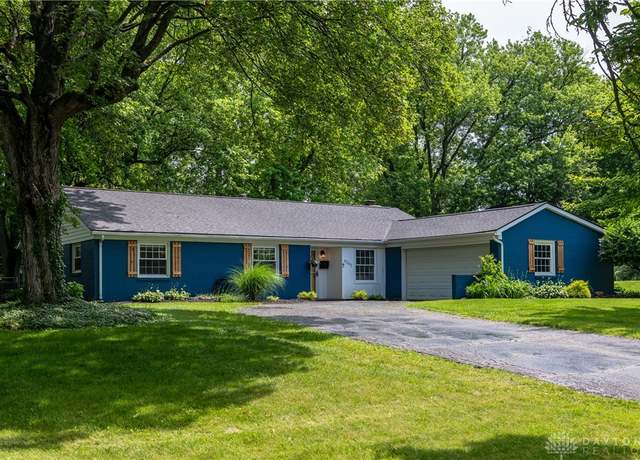 4043 Rushmore Pl, Beavercreek, OH 45430
4043 Rushmore Pl, Beavercreek, OH 45430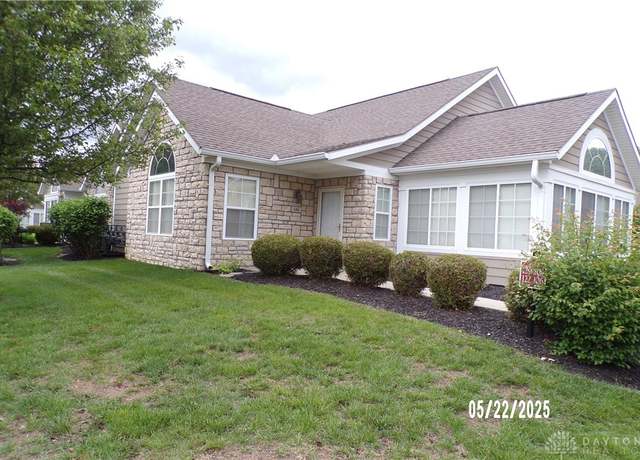 120 Aberdeen Village Dr, Beavercreek, OH 45430
120 Aberdeen Village Dr, Beavercreek, OH 45430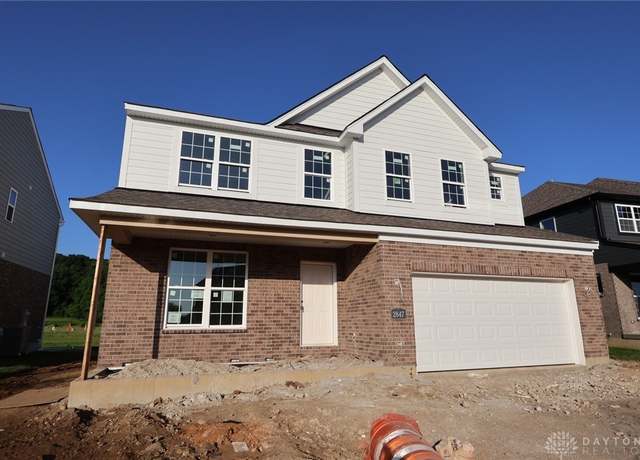 2847 Sky Crossing Dr #0048, Beavercreek, OH 45434
2847 Sky Crossing Dr #0048, Beavercreek, OH 45434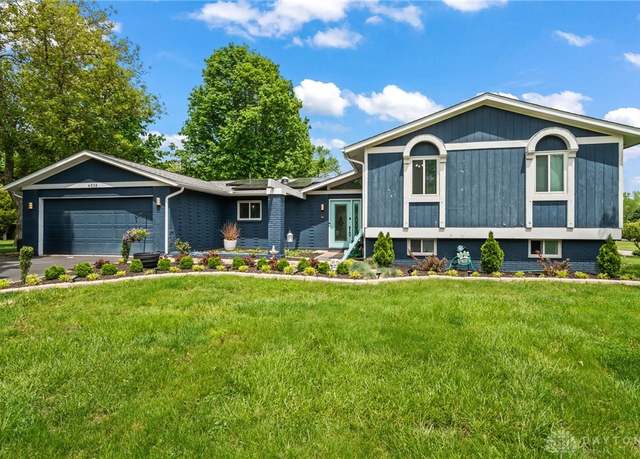 4030 Danern Dr, Beavercreek, OH 45430
4030 Danern Dr, Beavercreek, OH 45430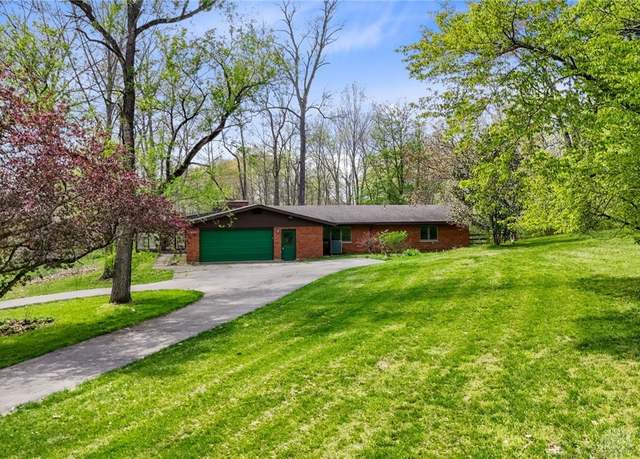 3080 Indian Ripple Rd, Beavercreek, OH 45440
3080 Indian Ripple Rd, Beavercreek, OH 45440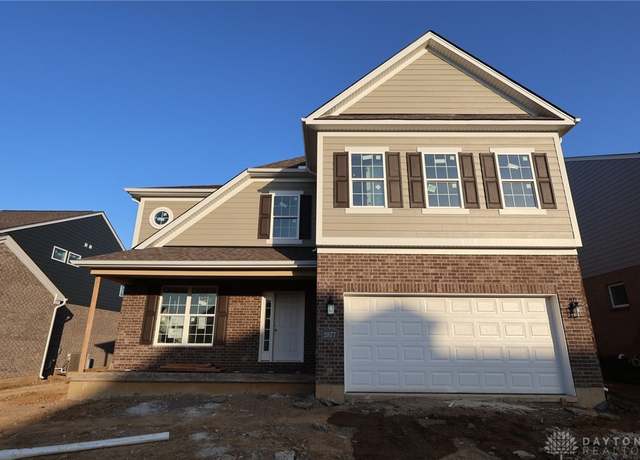 2877 Sky Crossing Dr #54, Beavercreek, OH 45434
2877 Sky Crossing Dr #54, Beavercreek, OH 45434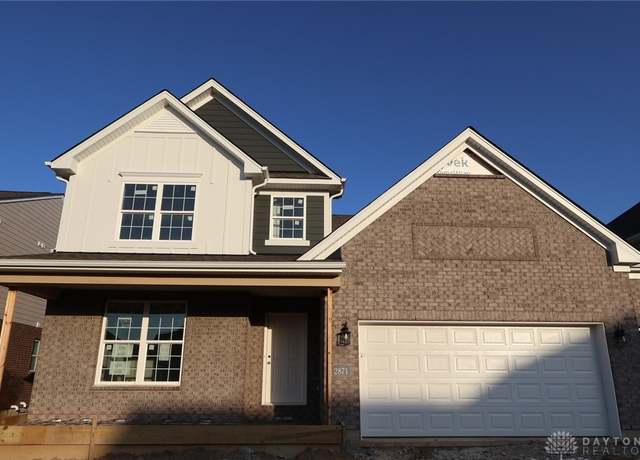 2871 Sky Crossing Dr #53, Beavercreek, OH 45434
2871 Sky Crossing Dr #53, Beavercreek, OH 45434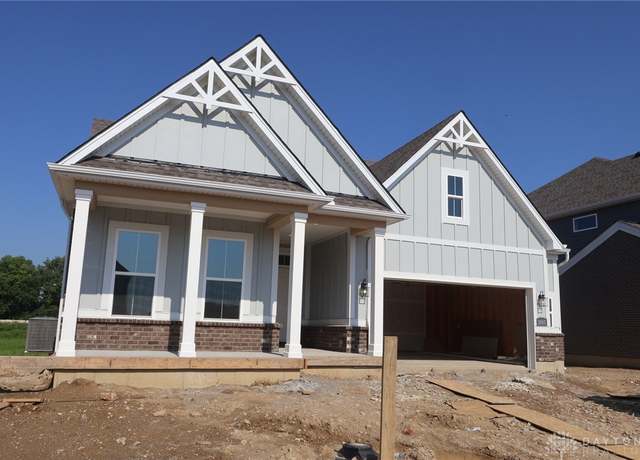 2885 Sky Crossing Dr #56, Beavercreek, OH 45434
2885 Sky Crossing Dr #56, Beavercreek, OH 45434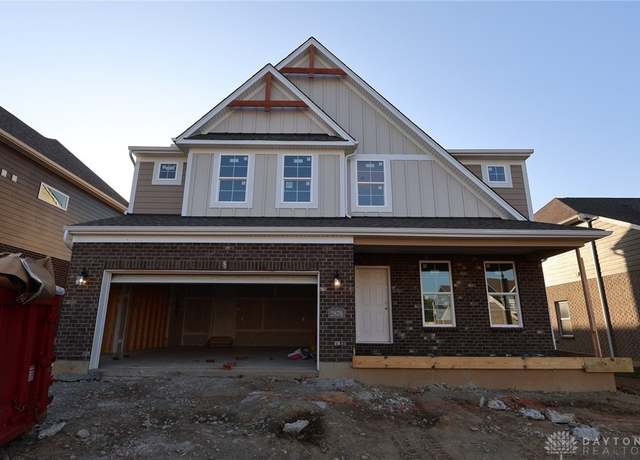 2878 Sky Crossing Dr #80, Beavercreek, OH 45434
2878 Sky Crossing Dr #80, Beavercreek, OH 45434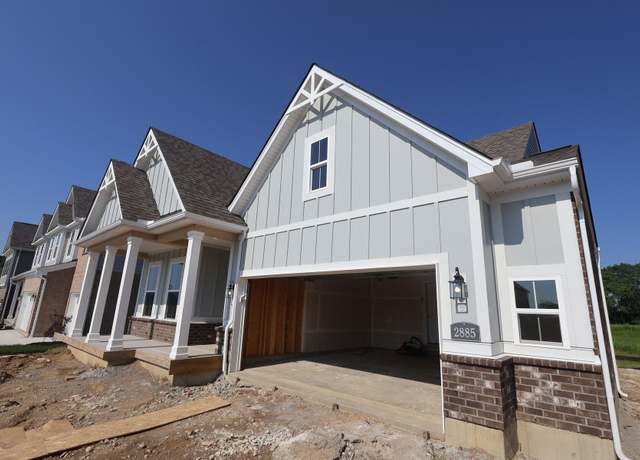 2885 Sky Crossing Dr, Beavercreek, OH 45434
2885 Sky Crossing Dr, Beavercreek, OH 45434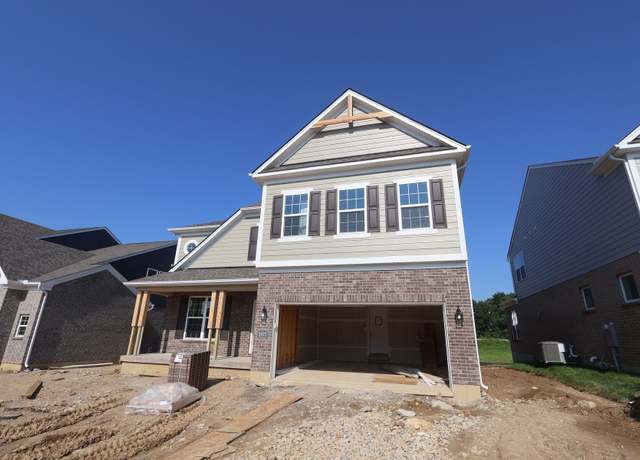 2877 Sky Crossing Dr, Beavercreek, OH 45434
2877 Sky Crossing Dr, Beavercreek, OH 45434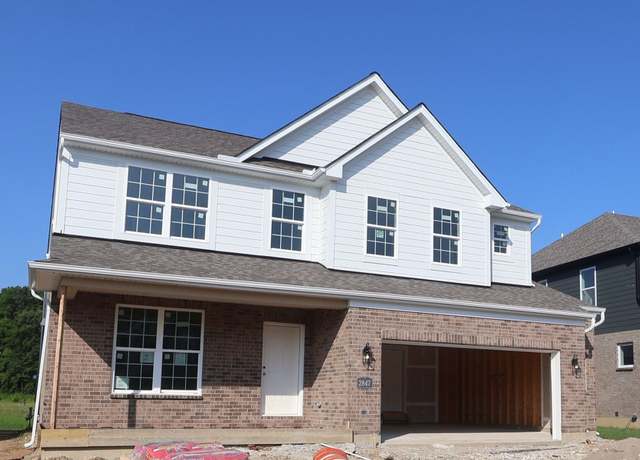 2847 Sky Crossing Dr, Beavercreek, OH 45434
2847 Sky Crossing Dr, Beavercreek, OH 45434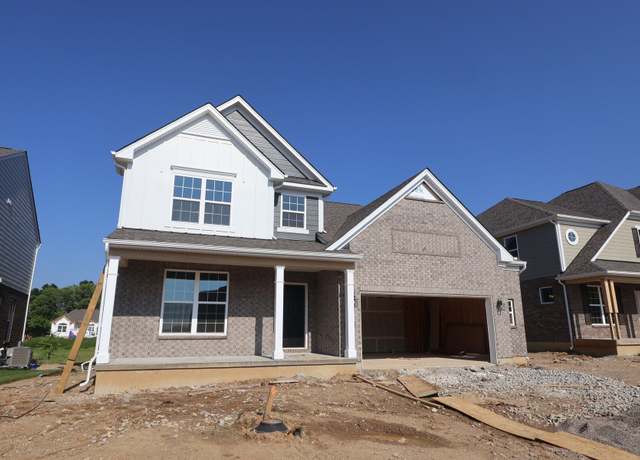 2871 Sky Crossing Dr, Beavercreek, OH 45434
2871 Sky Crossing Dr, Beavercreek, OH 45434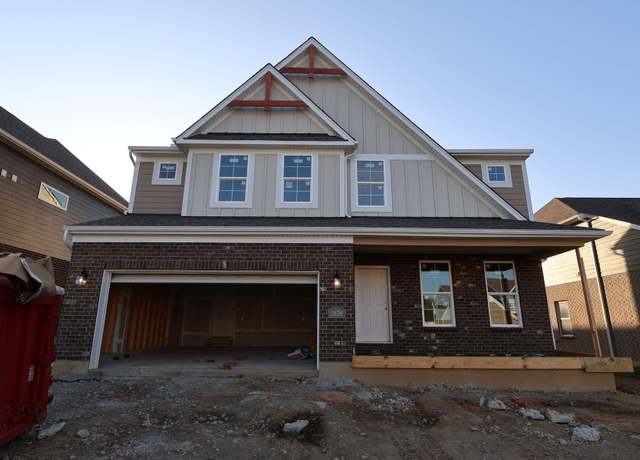 2878 Sky Crossing Dr, Beavercreek, OH 45434
2878 Sky Crossing Dr, Beavercreek, OH 45434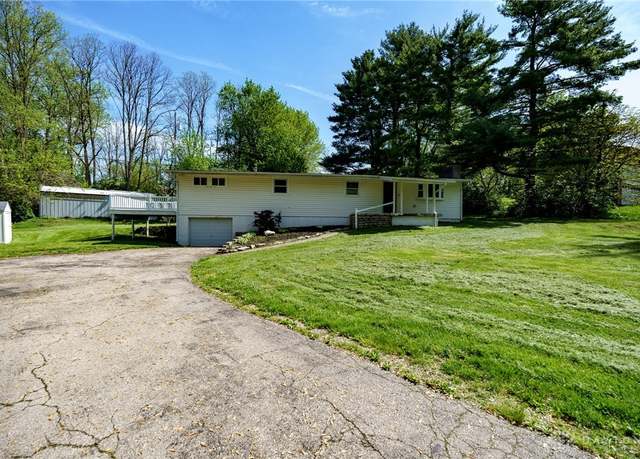 4074 Sierra Park Ter, Beavercreek, OH 45440
4074 Sierra Park Ter, Beavercreek, OH 45440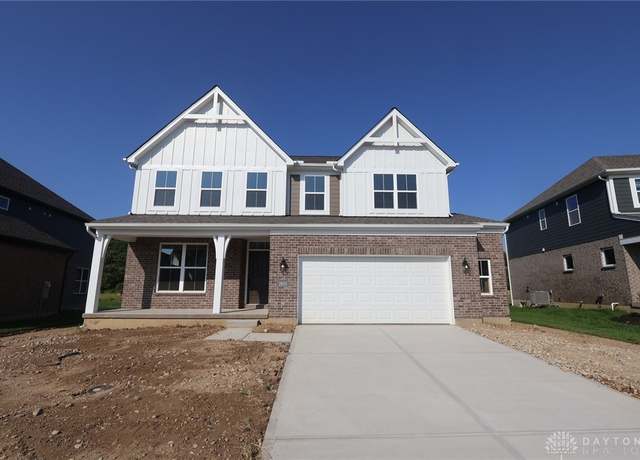 2855 Sky Crossing Dr #50, Beavercreek, OH 45434
2855 Sky Crossing Dr #50, Beavercreek, OH 45434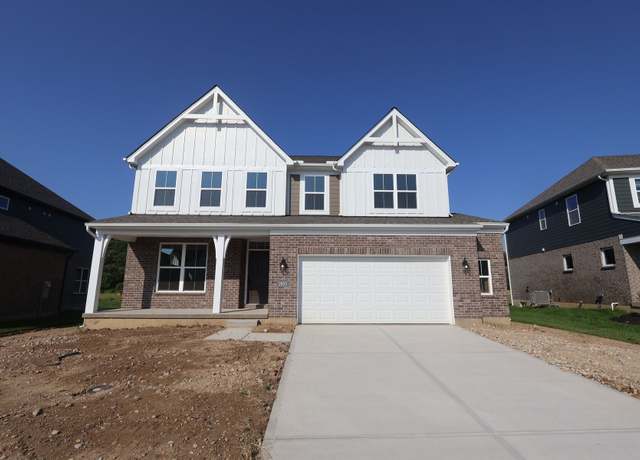 2855 Sky Crossing Dr, Beavercreek, OH 45434
2855 Sky Crossing Dr, Beavercreek, OH 45434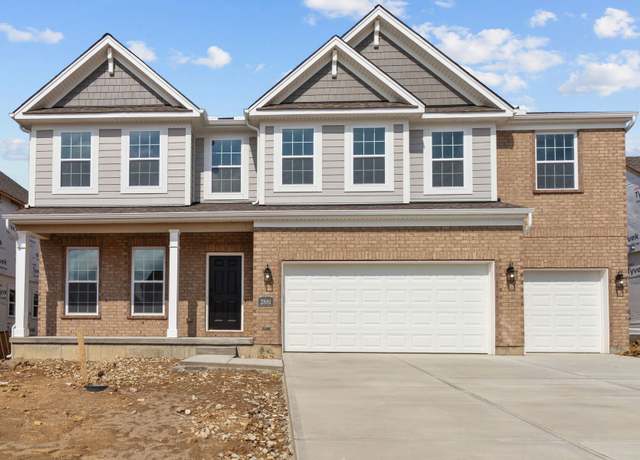 2881 Sky Crossing Dr, Beavercreek, OH 45434
2881 Sky Crossing Dr, Beavercreek, OH 45434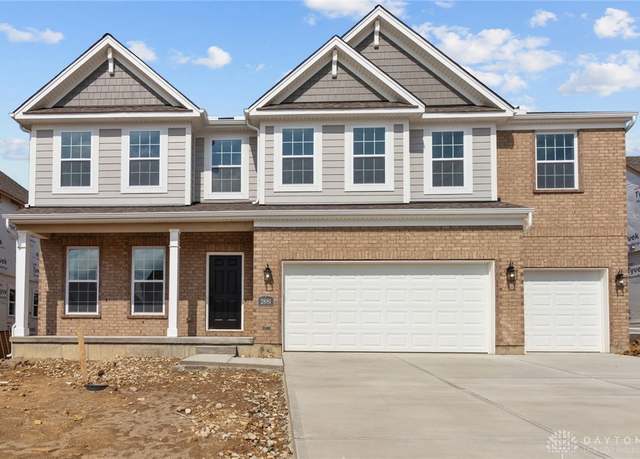 2881 Sky Crossing Dr #55, Beavercreek, OH 45434
2881 Sky Crossing Dr #55, Beavercreek, OH 45434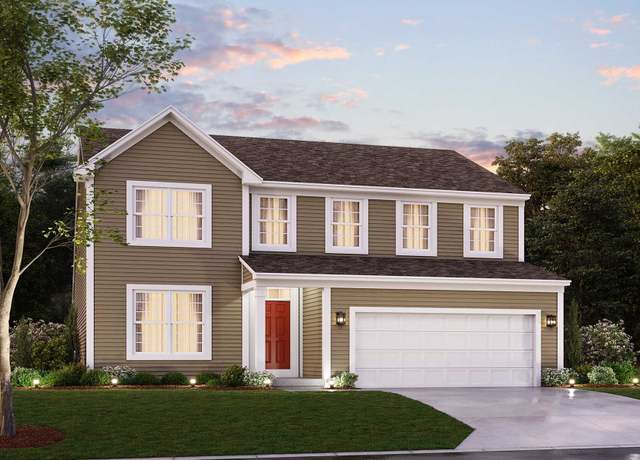 Inglewood Plan, Beavercreek, OH 45434
Inglewood Plan, Beavercreek, OH 45434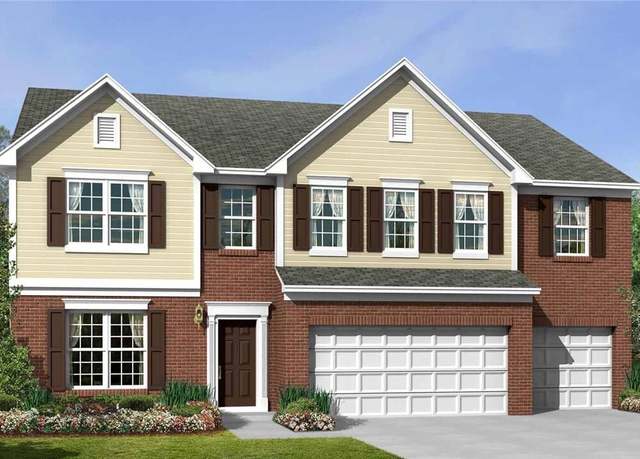 Nicholas Plan, Beavercreek, OH 45434
Nicholas Plan, Beavercreek, OH 45434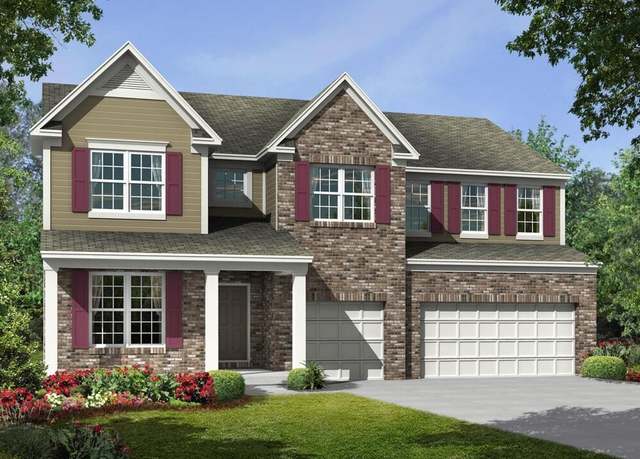 Ainsley II Plan, Beavercreek, OH 45434
Ainsley II Plan, Beavercreek, OH 45434 Hampton Plan, Beavercreek, OH 45434
Hampton Plan, Beavercreek, OH 45434 Nicholas I Plan, Beavercreek, OH 45434
Nicholas I Plan, Beavercreek, OH 45434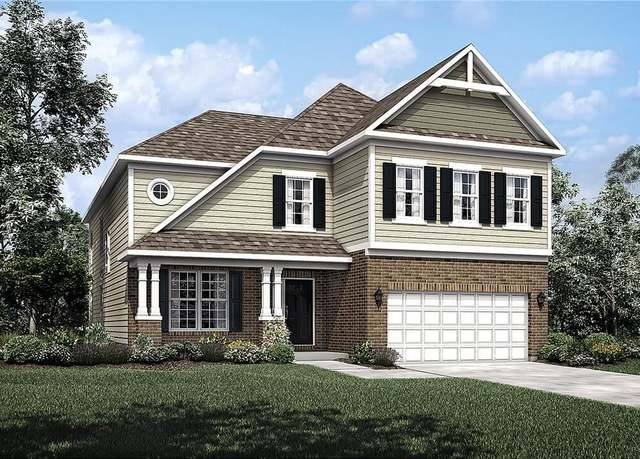 Barrett Plan, Beavercreek, OH 45434
Barrett Plan, Beavercreek, OH 45434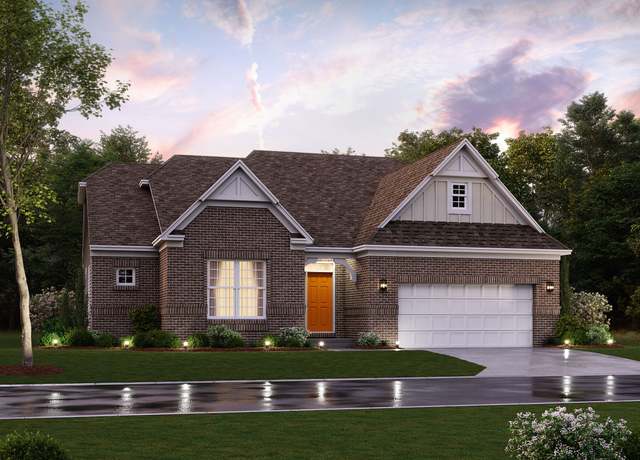 Serenity Plan, Beavercreek, OH 45434
Serenity Plan, Beavercreek, OH 45434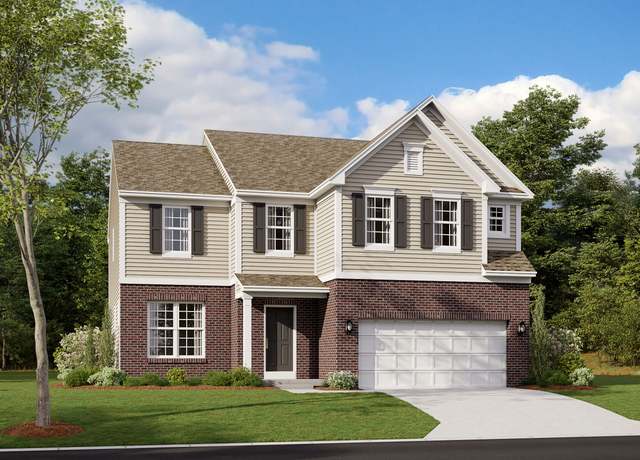 Fairview Plan, Beavercreek, OH 45434
Fairview Plan, Beavercreek, OH 45434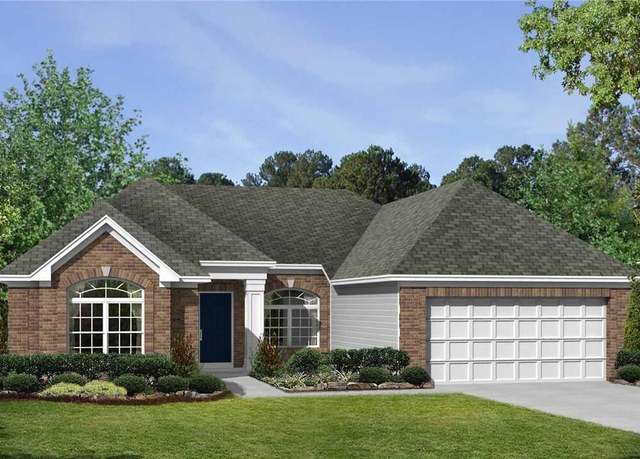 Cheswicke Plan, Beavercreek, OH 45434
Cheswicke Plan, Beavercreek, OH 45434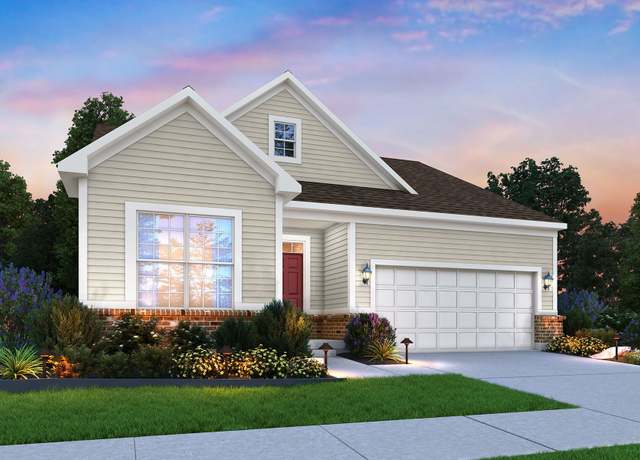 Faulkner Plan, Beavercreek, OH 45434
Faulkner Plan, Beavercreek, OH 45434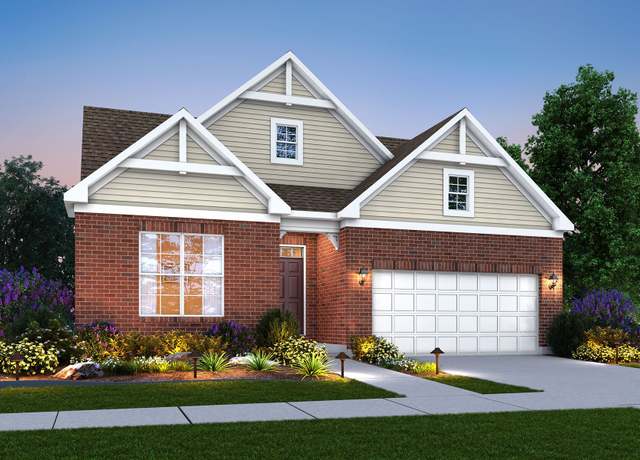 Melville Plan, Beavercreek, OH 45434
Melville Plan, Beavercreek, OH 45434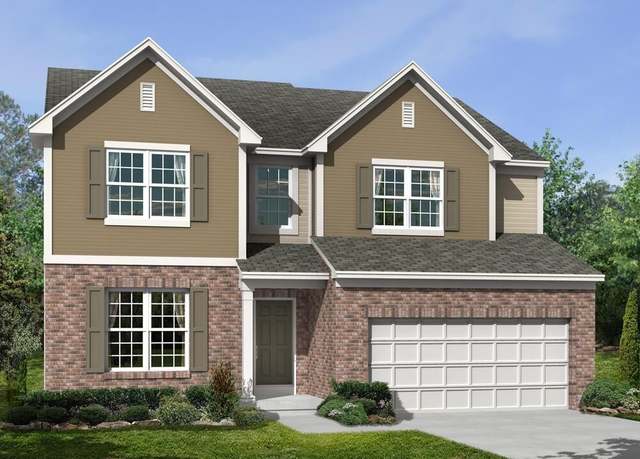 Cooke Plan, Beavercreek, OH 45434
Cooke Plan, Beavercreek, OH 45434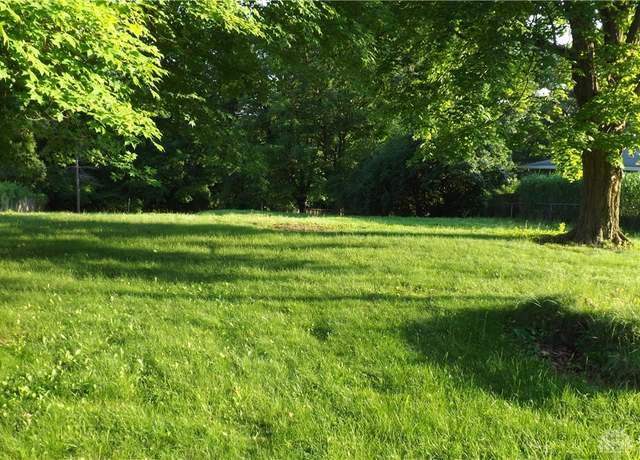 3597 Echo Hill Ln, Beavercreek, OH 45430
3597 Echo Hill Ln, Beavercreek, OH 45430


 United States
United States Canada
Canada