Loading...
Loading...
Loading...
 Listings identified with the FMLS IDX logo come from FMLS and are held by brokerage firms other than the owner of this website and the listing brokerage is identified in any listing details. Information is deemed reliable but is not guaranteed. If you believe any FMLS listing contains material that infringes your copyrighted work, please click here to review our DMCA policy and learn how to submit a takedown request. © 2025 First Multiple Listing Service, Inc.
Listings identified with the FMLS IDX logo come from FMLS and are held by brokerage firms other than the owner of this website and the listing brokerage is identified in any listing details. Information is deemed reliable but is not guaranteed. If you believe any FMLS listing contains material that infringes your copyrighted work, please click here to review our DMCA policy and learn how to submit a takedown request. © 2025 First Multiple Listing Service, Inc. The data relating to real estate for sale on this web site comes in part from the Broker Reciprocity Program of Georgia MLS. Real estate listings held by brokerage firms other than Redfin are marked with the Broker Reciprocity logo and detailed information about them includes the name of the listing brokers. Information deemed reliable but not guaranteed. Copyright 2025 Georgia MLS. All rights reserved.
The data relating to real estate for sale on this web site comes in part from the Broker Reciprocity Program of Georgia MLS. Real estate listings held by brokerage firms other than Redfin are marked with the Broker Reciprocity logo and detailed information about them includes the name of the listing brokers. Information deemed reliable but not guaranteed. Copyright 2025 Georgia MLS. All rights reserved.More to explore in Union Grove High School, GA
- Featured
- Price
- Bedroom
Popular Markets in Georgia
- Atlanta homes for sale$369,000
- Alpharetta homes for sale$850,000
- Marietta homes for sale$477,000
- Savannah homes for sale$380,000
- Cumming homes for sale$650,000
- Roswell homes for sale$675,000
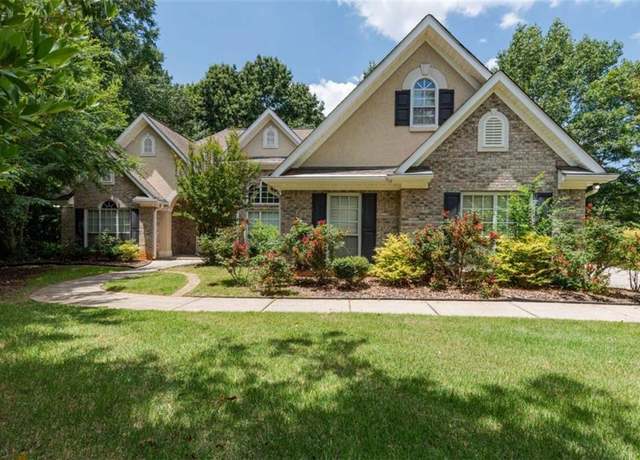 129 Talon Pl, Mcdonough, GA 30253
129 Talon Pl, Mcdonough, GA 30253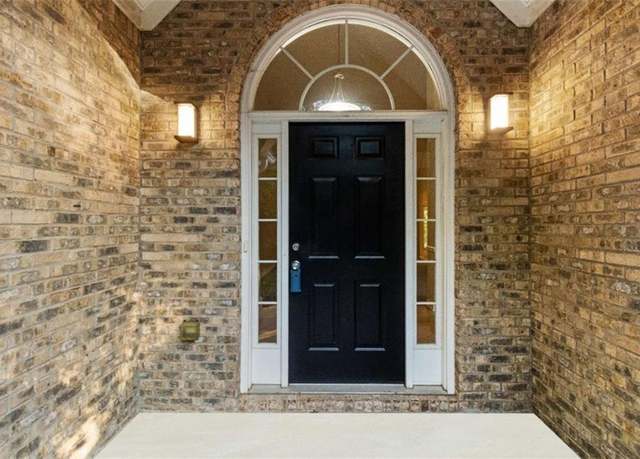 129 Talon Pl, Mcdonough, GA 30253
129 Talon Pl, Mcdonough, GA 30253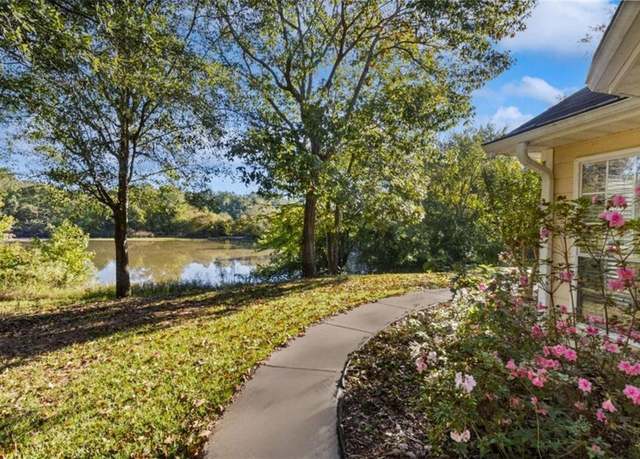 129 Talon Pl, Mcdonough, GA 30253
129 Talon Pl, Mcdonough, GA 30253
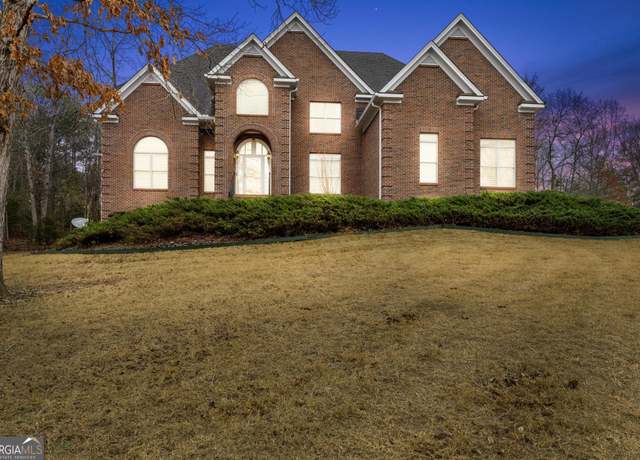 1442 Swiftwater Cir, Mcdonough, GA 30252
1442 Swiftwater Cir, Mcdonough, GA 30252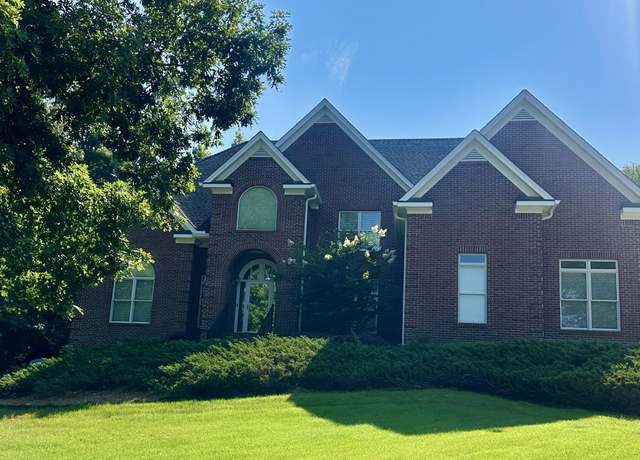 1442 Swiftwater Cir, Mcdonough, GA 30252
1442 Swiftwater Cir, Mcdonough, GA 30252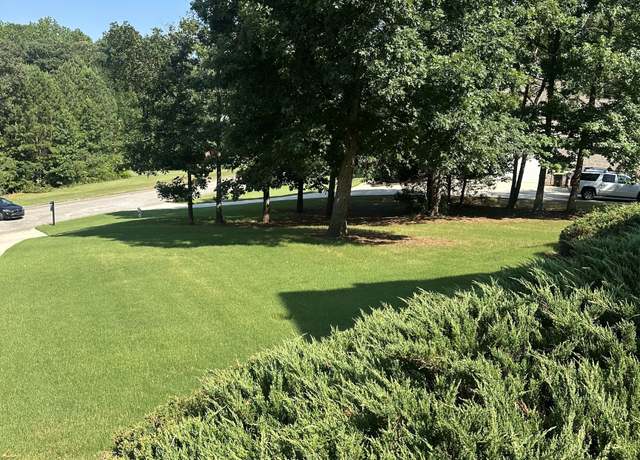 1442 Swiftwater Cir, Mcdonough, GA 30252
1442 Swiftwater Cir, Mcdonough, GA 30252
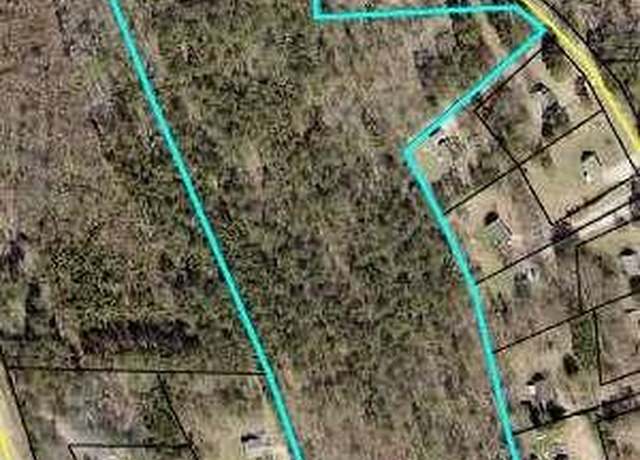 0 Price Quarters Rd, Mcdonough, GA 30252
0 Price Quarters Rd, Mcdonough, GA 30252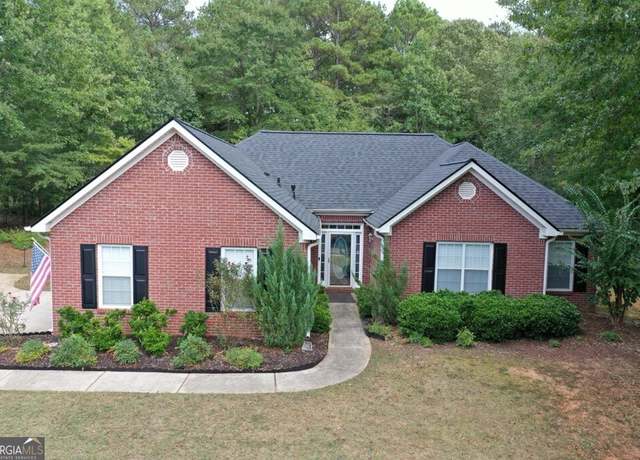 1129 River Green Ct, Mcdonough, GA 30252
1129 River Green Ct, Mcdonough, GA 30252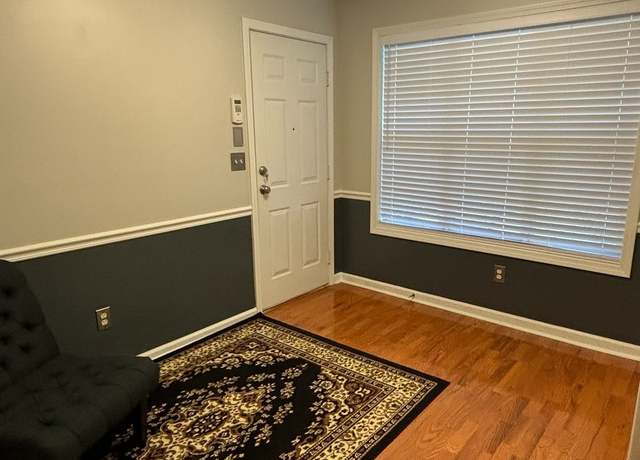 1129 River Green Ct, Mcdonough, GA 30252
1129 River Green Ct, Mcdonough, GA 30252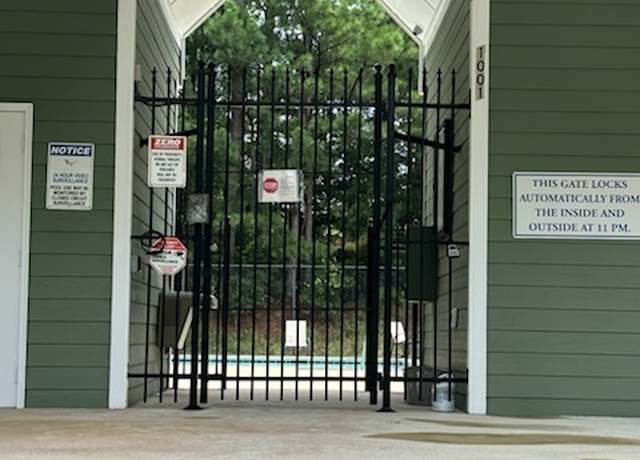 1129 River Green Ct, Mcdonough, GA 30252
1129 River Green Ct, Mcdonough, GA 30252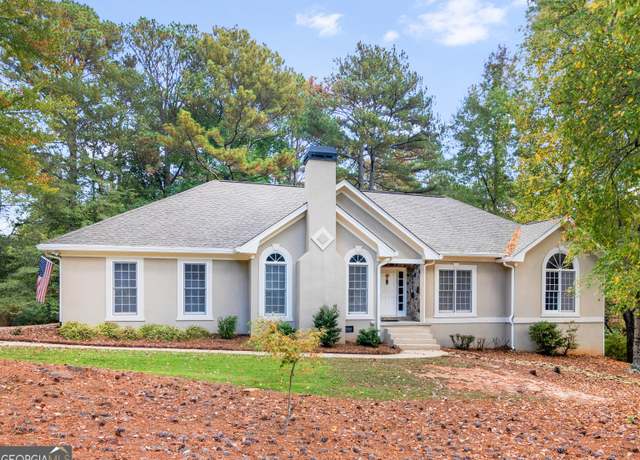 1300 Lakehaven Pkwy, Mcdonough, GA 30253
1300 Lakehaven Pkwy, Mcdonough, GA 30253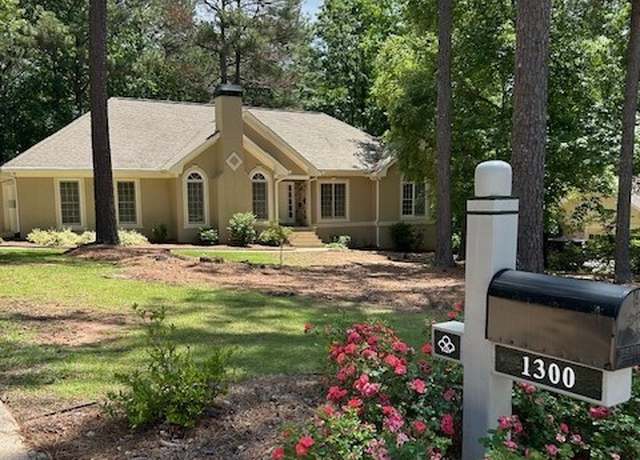 1300 Lakehaven Pkwy, Mcdonough, GA 30253
1300 Lakehaven Pkwy, Mcdonough, GA 30253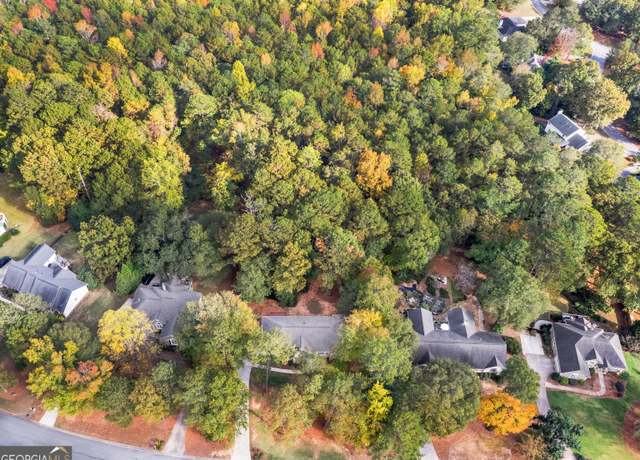 1300 Lakehaven Pkwy, Mcdonough, GA 30253
1300 Lakehaven Pkwy, Mcdonough, GA 30253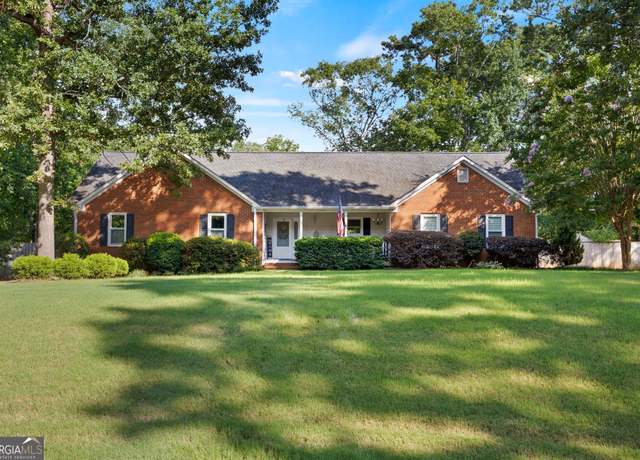 154 Robbens Dr, Mcdonough, GA 30252
154 Robbens Dr, Mcdonough, GA 30252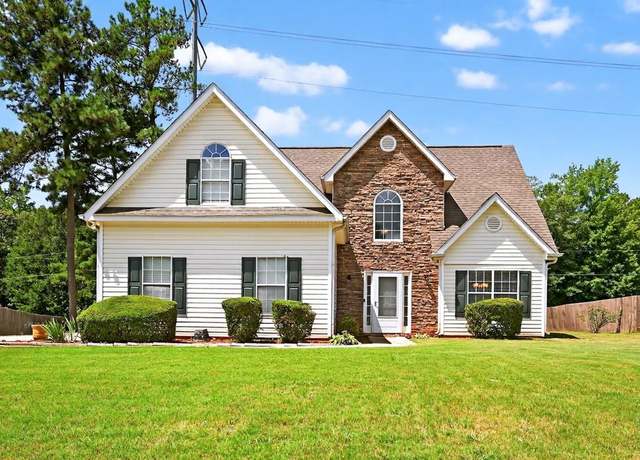 941 Arbor Way, Mcdonough, GA 30253
941 Arbor Way, Mcdonough, GA 30253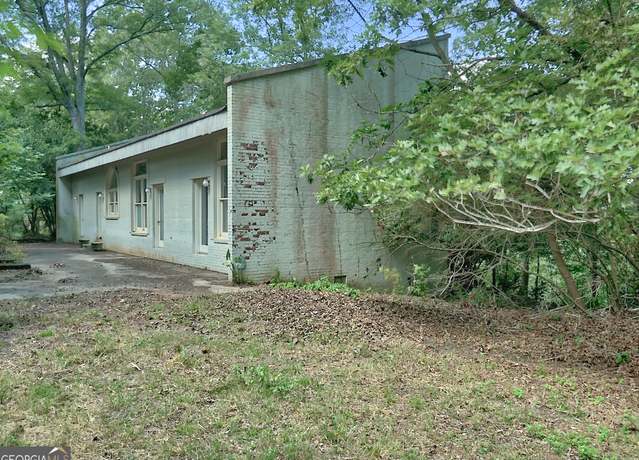 1291 Crumbley Rd, Mcdonough, GA 30252
1291 Crumbley Rd, Mcdonough, GA 30252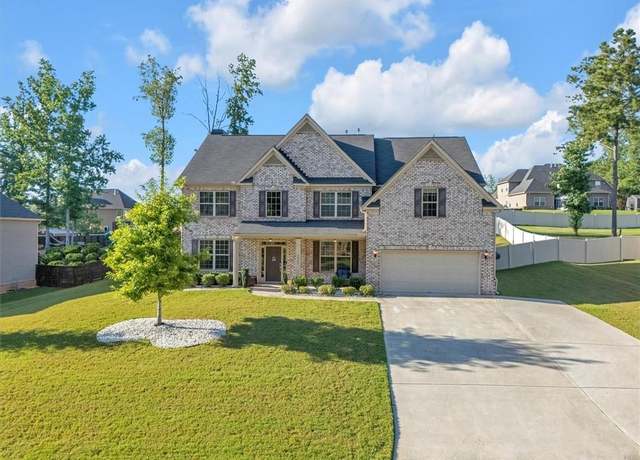 521 Noblewood Dr, Mcdonough, GA 30252
521 Noblewood Dr, Mcdonough, GA 30252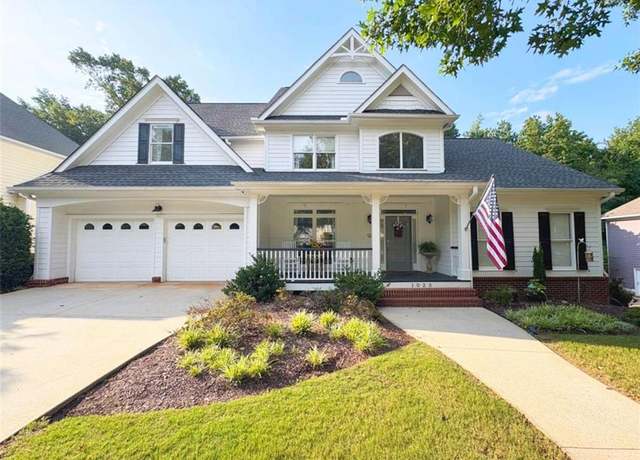 1023 Brush Arbor Cir, Mcdonough, GA 30252
1023 Brush Arbor Cir, Mcdonough, GA 30252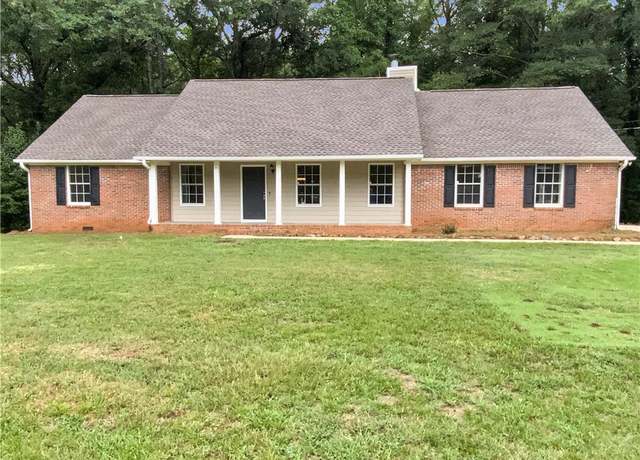 2175 Highway 20 E, Mcdonough, GA 30252
2175 Highway 20 E, Mcdonough, GA 30252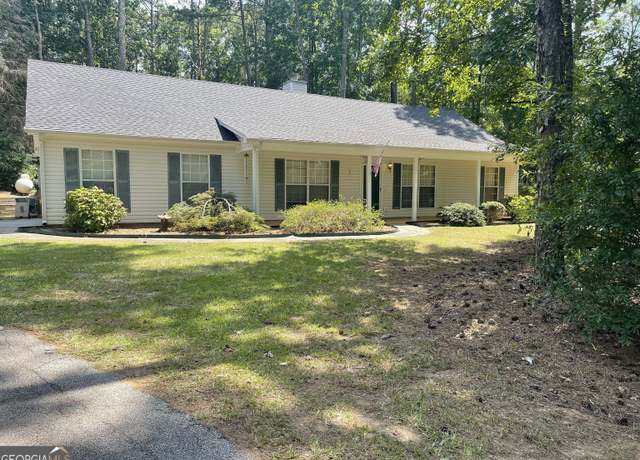 1276 Turner Church Rd, Mcdonough, GA 30252
1276 Turner Church Rd, Mcdonough, GA 30252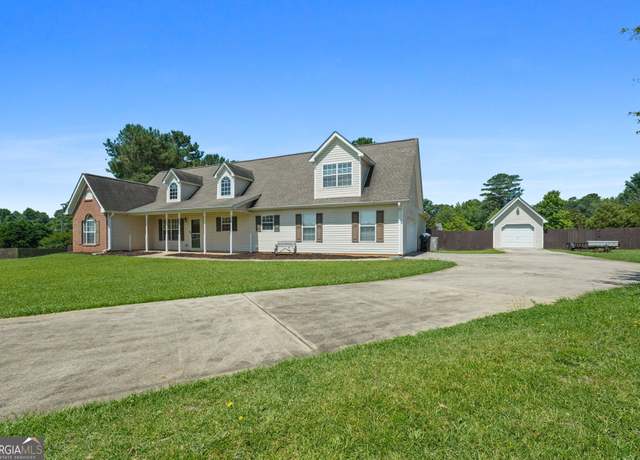 603 Rossie Ct, Mcdonough, GA 30252
603 Rossie Ct, Mcdonough, GA 30252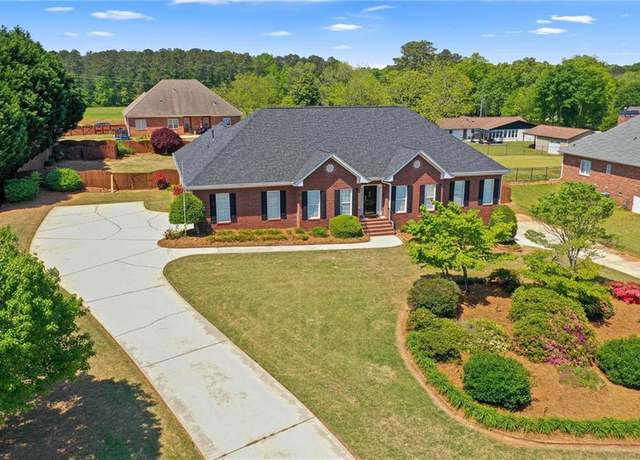 130 Gillson Dr, Mcdonough, GA 30253
130 Gillson Dr, Mcdonough, GA 30253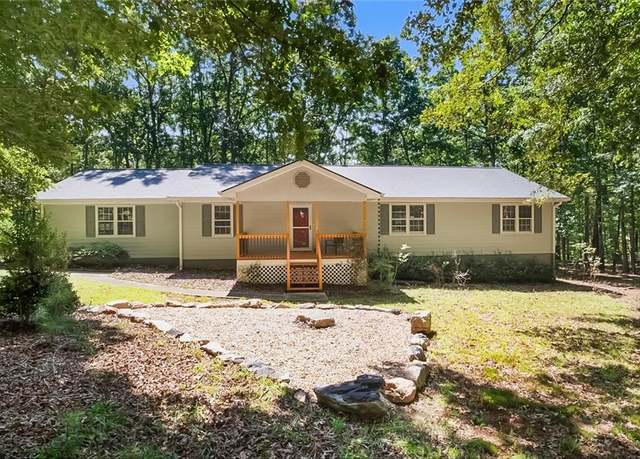 180 Watts Lake Rd, Mcdonough, GA 30252
180 Watts Lake Rd, Mcdonough, GA 30252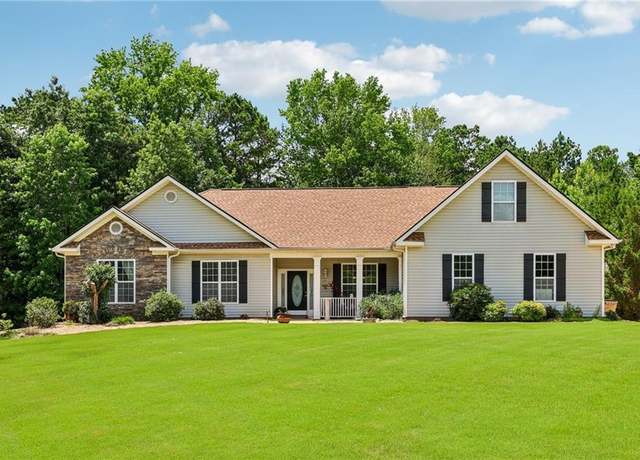 1422 New Holland Cir, Mcdonough, GA 30252
1422 New Holland Cir, Mcdonough, GA 30252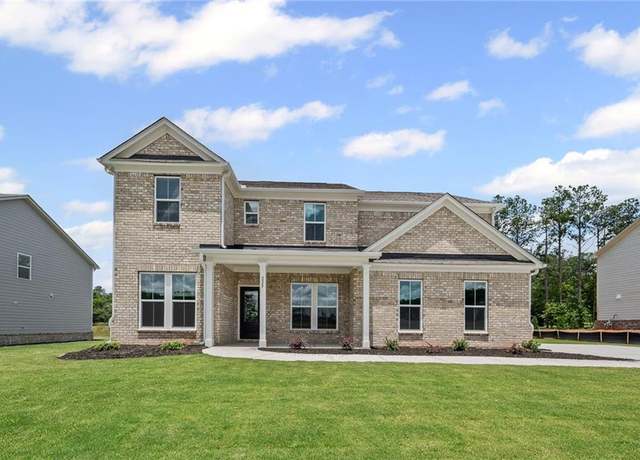 229 Kindness Cir, Mcdonough, GA 30252
229 Kindness Cir, Mcdonough, GA 30252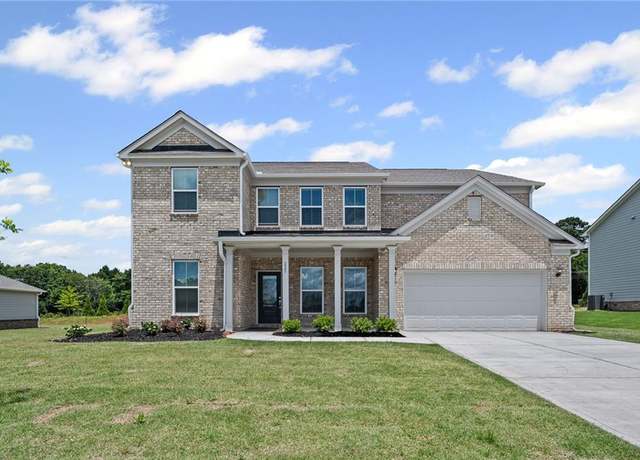 225 Kindness Cir, Mcdonough, GA 30252
225 Kindness Cir, Mcdonough, GA 30252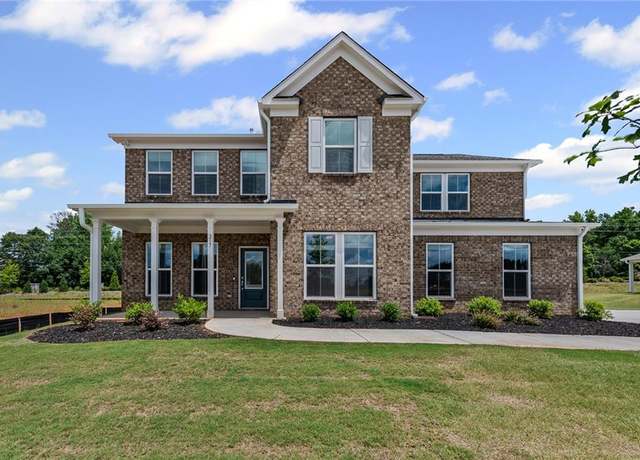 217 Kindness Cir, Mcdonough, GA 30252
217 Kindness Cir, Mcdonough, GA 30252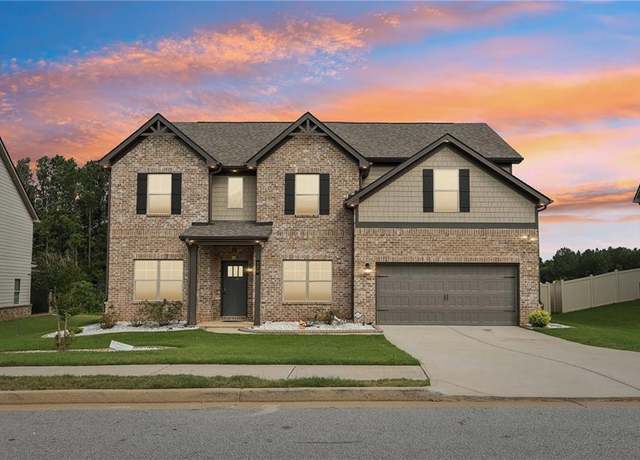 224 Osier Dr, Mcdonough, GA 30252
224 Osier Dr, Mcdonough, GA 30252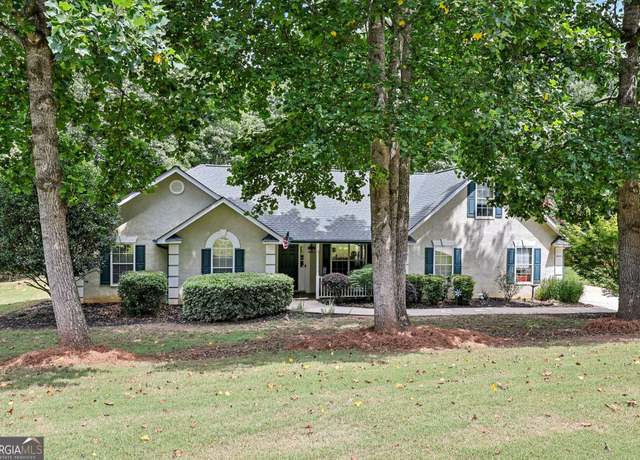 108 Glenoaks Ct, Mcdonough, GA 30253
108 Glenoaks Ct, Mcdonough, GA 30253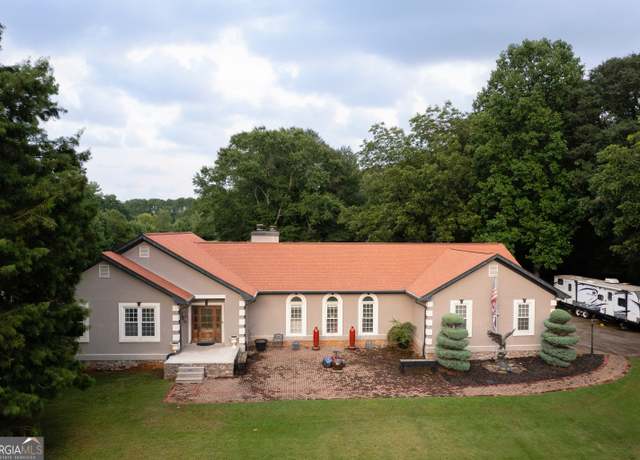 1012 Brannan Rd, Mcdonough, GA 30253
1012 Brannan Rd, Mcdonough, GA 30253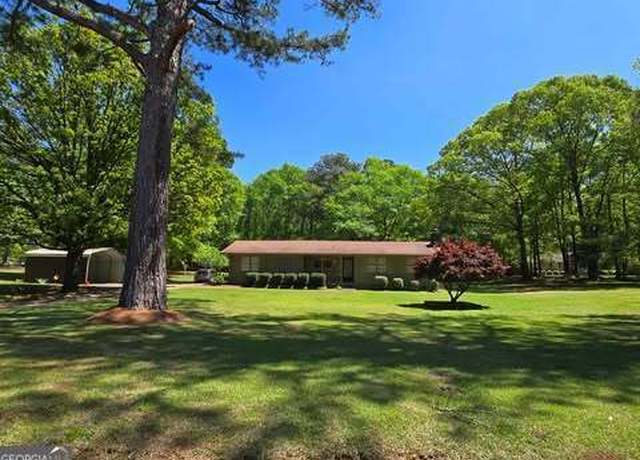 1710 Crumbley Rd, Mcdonough, GA 30252
1710 Crumbley Rd, Mcdonough, GA 30252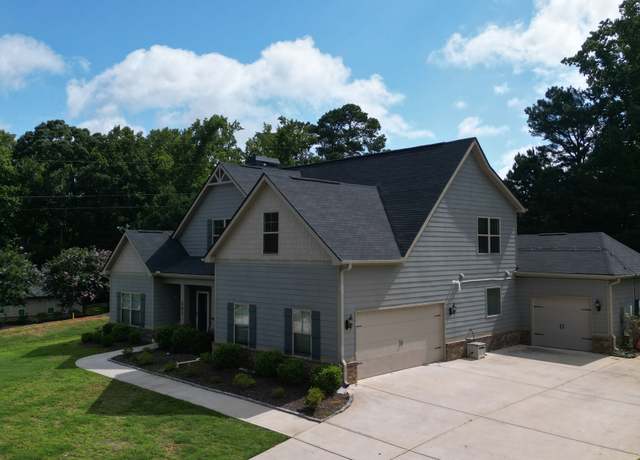 101 Ruby Ln, Mcdonough, GA 30252
101 Ruby Ln, Mcdonough, GA 30252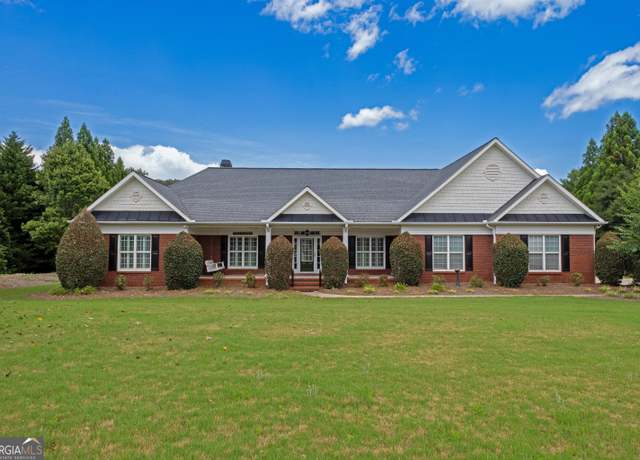 1221 Cooper Rdg, Mcdonough, GA 30252
1221 Cooper Rdg, Mcdonough, GA 30252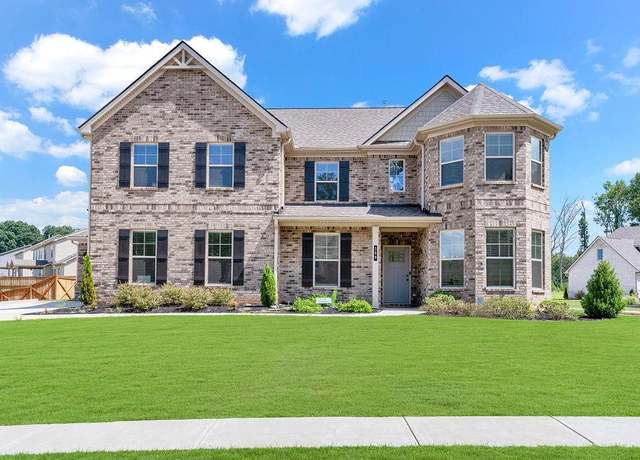 569 Saltbox Ln, Mcdonough, GA 30252
569 Saltbox Ln, Mcdonough, GA 30252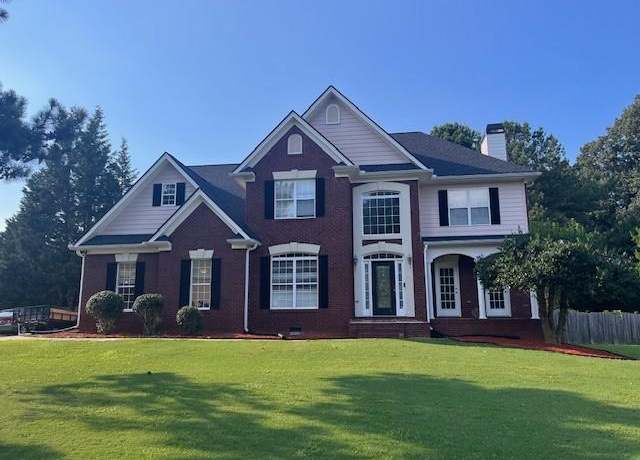 216 Overland Trl, Mcdonough, GA 30252
216 Overland Trl, Mcdonough, GA 30252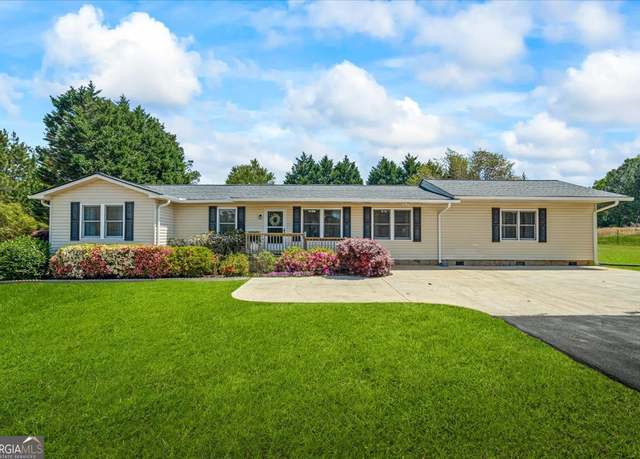 424 N Green Cir, Mcdonough, GA 30252
424 N Green Cir, Mcdonough, GA 30252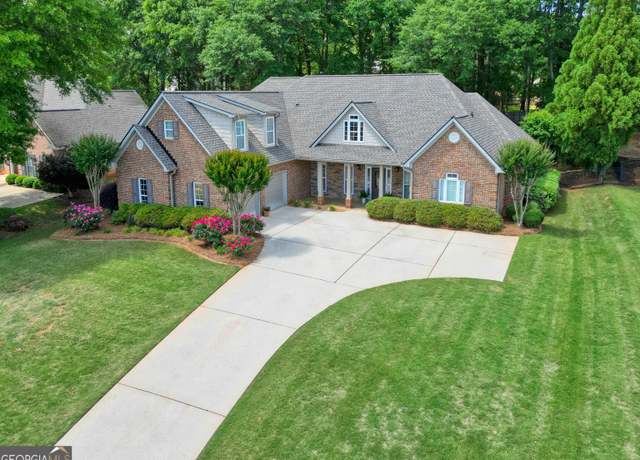 211 English Oaks Ln, Mcdonough, GA 30253
211 English Oaks Ln, Mcdonough, GA 30253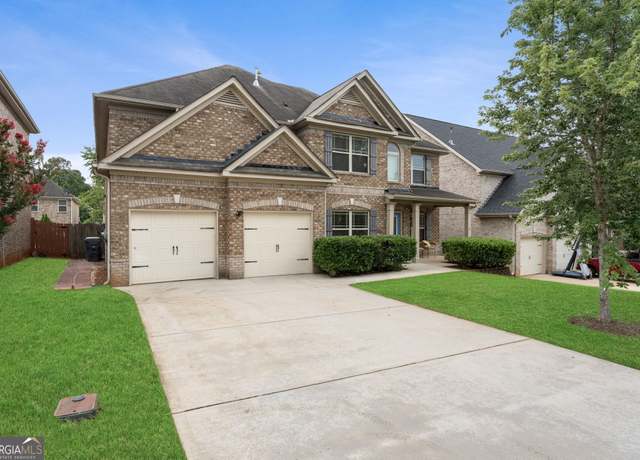 466 Astoria Way, Mcdonough, GA 30253
466 Astoria Way, Mcdonough, GA 30253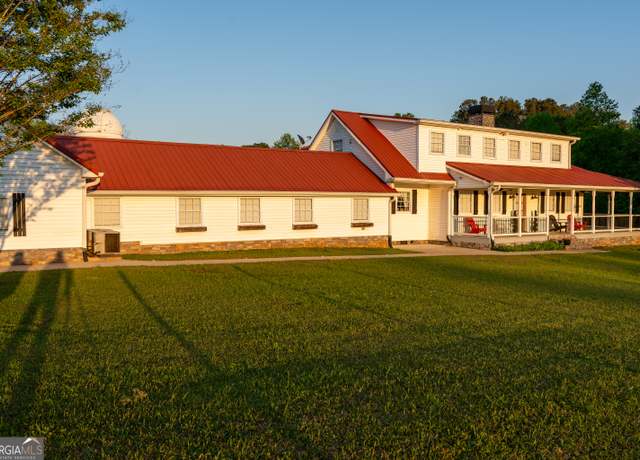 4076 Airline Rd, Mcdonough, GA 30252
4076 Airline Rd, Mcdonough, GA 30252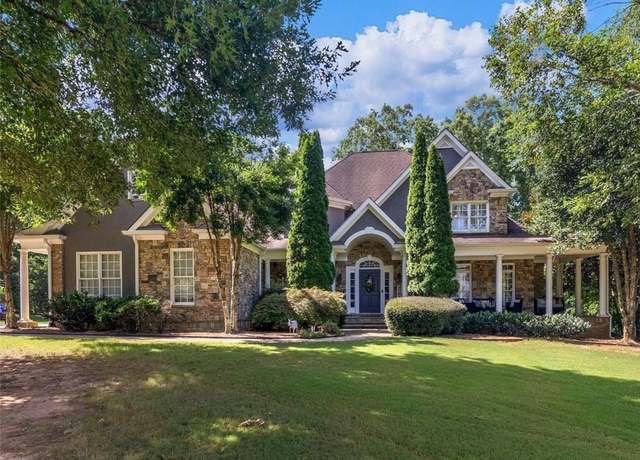 598 Elliott Rd, Mcdonough, GA 30252
598 Elliott Rd, Mcdonough, GA 30252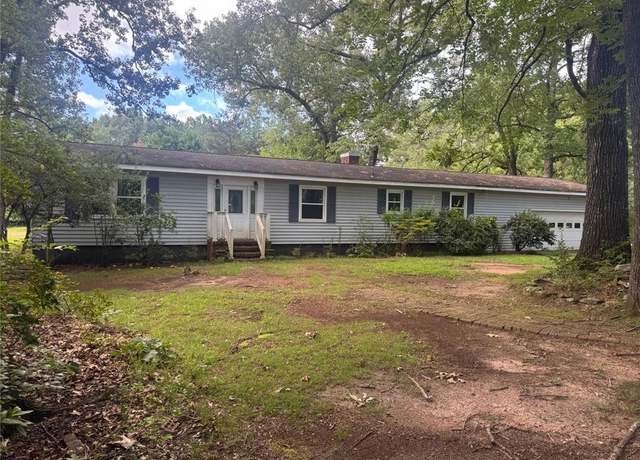 2550 Highway 20 East, Mcdonough, GA 30252
2550 Highway 20 East, Mcdonough, GA 30252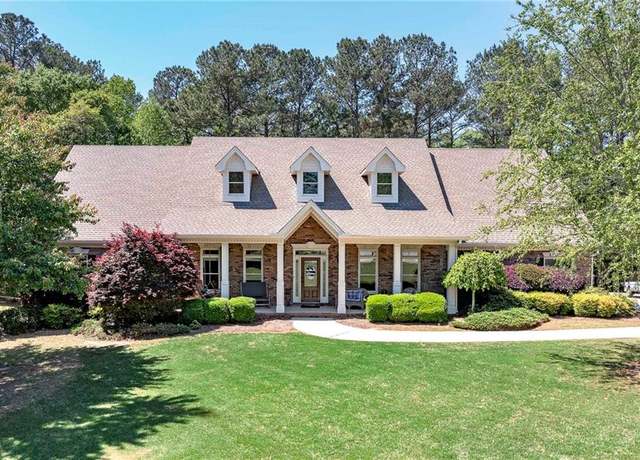 330 Noah Pl, Mcdonough, GA 30252
330 Noah Pl, Mcdonough, GA 30252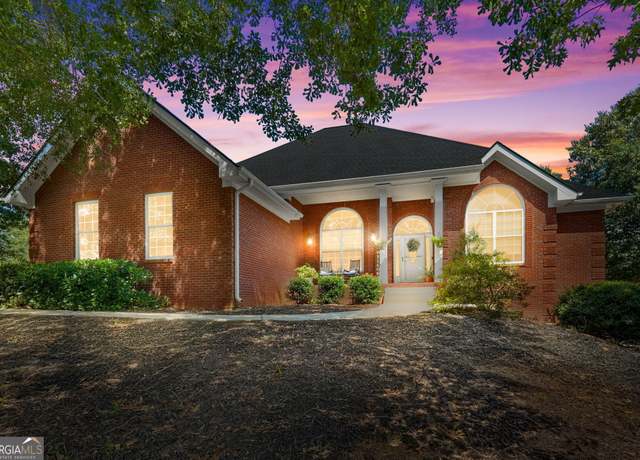 1103 Wilder Ct, Mcdonough, GA 30252
1103 Wilder Ct, Mcdonough, GA 30252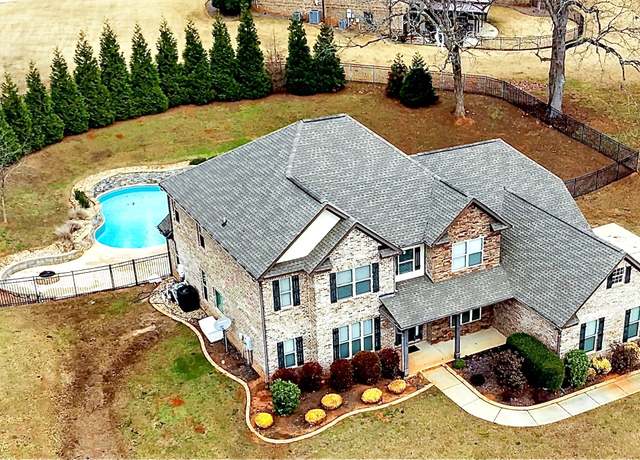 209 Enfield Ln, Mcdonough, GA 30252
209 Enfield Ln, Mcdonough, GA 30252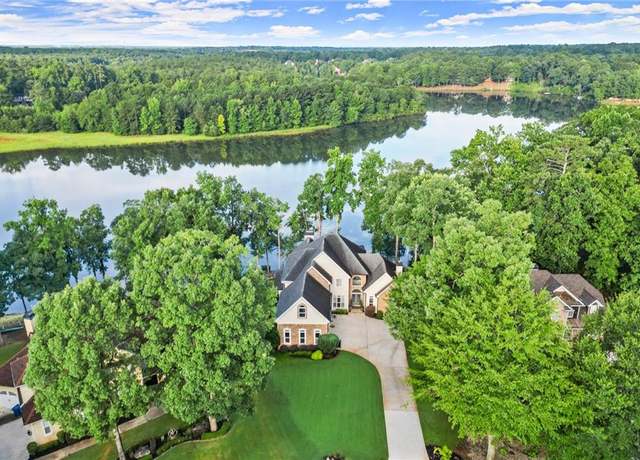 308 Chanda Cv, Mcdonough, GA 30253
308 Chanda Cv, Mcdonough, GA 30253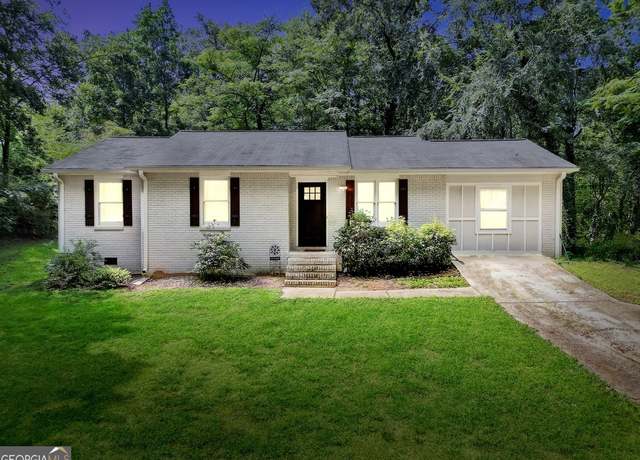 80 Knight Dr, Mcdonough, GA 30252
80 Knight Dr, Mcdonough, GA 30252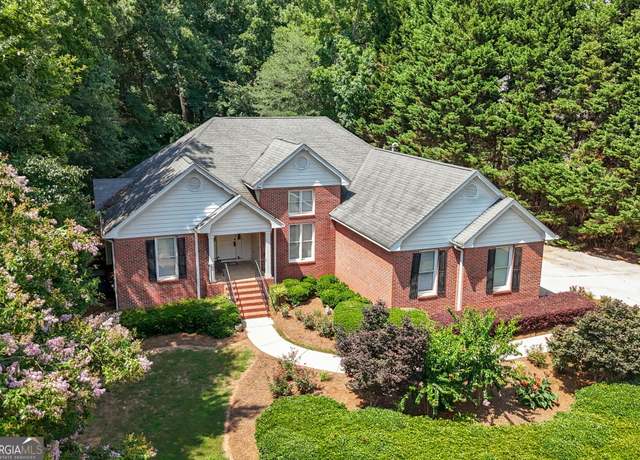 1285 Lake Forest Ln, Mcdonough, GA 30253
1285 Lake Forest Ln, Mcdonough, GA 30253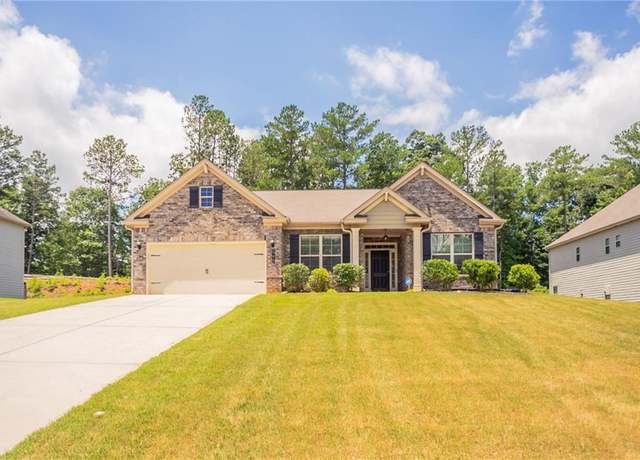 144 Charolais Dr, Mcdonough, GA 30252
144 Charolais Dr, Mcdonough, GA 30252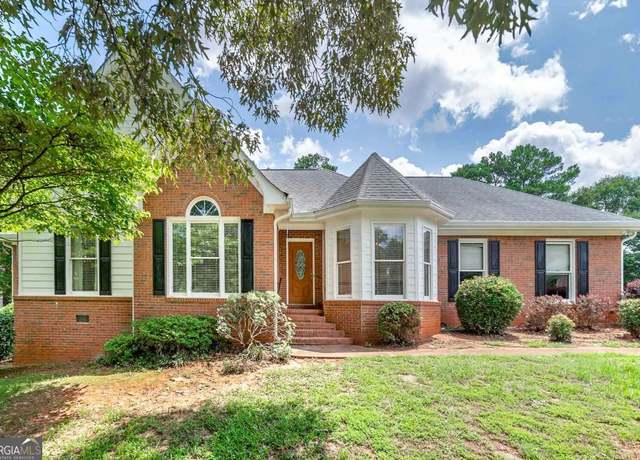 98 Country Acres Ct, Mcdonough, GA 30253
98 Country Acres Ct, Mcdonough, GA 30253

 United States
United States Canada
Canada