Loading...
Loading...
Loading...
 Listings identified with the FMLS IDX logo come from FMLS and are held by brokerage firms other than the owner of this website and the listing brokerage is identified in any listing details. Information is deemed reliable but is not guaranteed. If you believe any FMLS listing contains material that infringes your copyrighted work, please click here to review our DMCA policy and learn how to submit a takedown request. © 2025 First Multiple Listing Service, Inc.
Listings identified with the FMLS IDX logo come from FMLS and are held by brokerage firms other than the owner of this website and the listing brokerage is identified in any listing details. Information is deemed reliable but is not guaranteed. If you believe any FMLS listing contains material that infringes your copyrighted work, please click here to review our DMCA policy and learn how to submit a takedown request. © 2025 First Multiple Listing Service, Inc. The data relating to real estate for sale on this web site comes in part from the Broker Reciprocity Program of Georgia MLS. Real estate listings held by brokerage firms other than Redfin are marked with the Broker Reciprocity logo and detailed information about them includes the name of the listing brokers. Information deemed reliable but not guaranteed. Copyright 2025 Georgia MLS. All rights reserved.
The data relating to real estate for sale on this web site comes in part from the Broker Reciprocity Program of Georgia MLS. Real estate listings held by brokerage firms other than Redfin are marked with the Broker Reciprocity logo and detailed information about them includes the name of the listing brokers. Information deemed reliable but not guaranteed. Copyright 2025 Georgia MLS. All rights reserved.More to explore in Ithica Elementary School, GA
- Featured
- Price
- Bedroom
Popular Markets in Georgia
- Atlanta homes for sale$369,000
- Alpharetta homes for sale$850,000
- Marietta homes for sale$477,000
- Savannah homes for sale$380,000
- Cumming homes for sale$650,000
- Roswell homes for sale$675,000
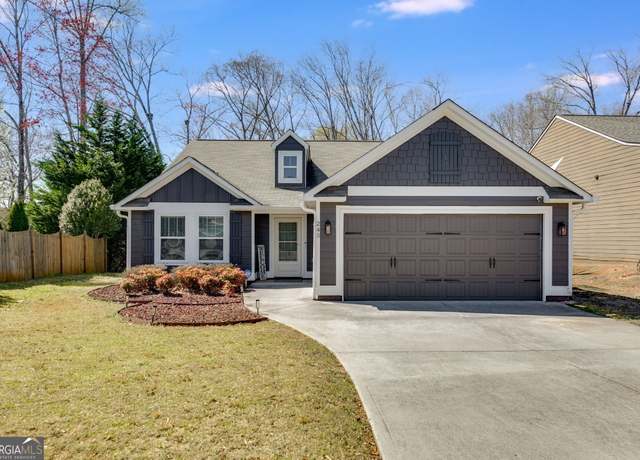 245 Raleigh Way, Villa Rica, GA 30180
245 Raleigh Way, Villa Rica, GA 30180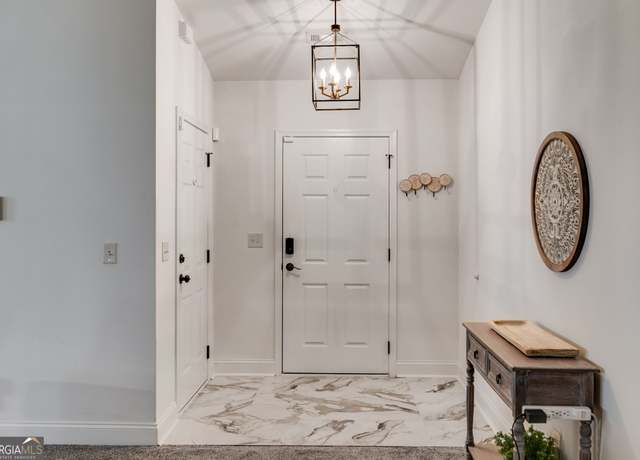 245 Raleigh Way, Villa Rica, GA 30180
245 Raleigh Way, Villa Rica, GA 30180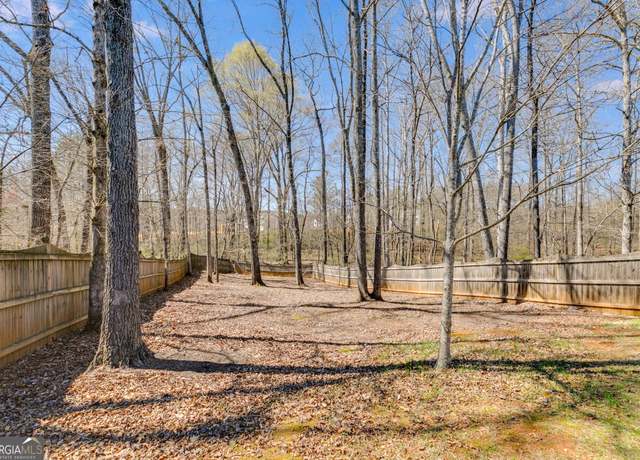 245 Raleigh Way, Villa Rica, GA 30180
245 Raleigh Way, Villa Rica, GA 30180
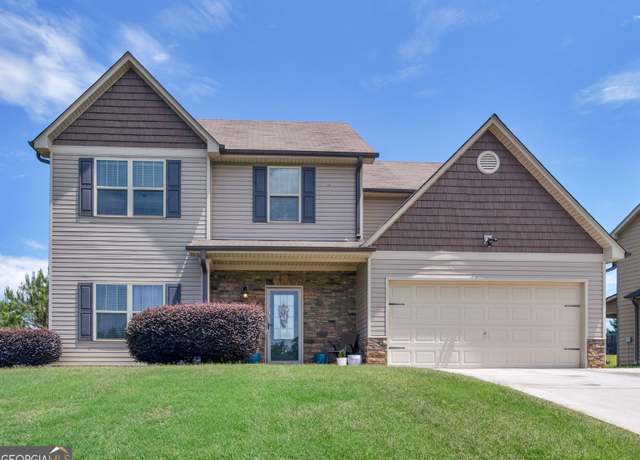 138 Brookhaven Dr, Villa Rica, GA 30180
138 Brookhaven Dr, Villa Rica, GA 30180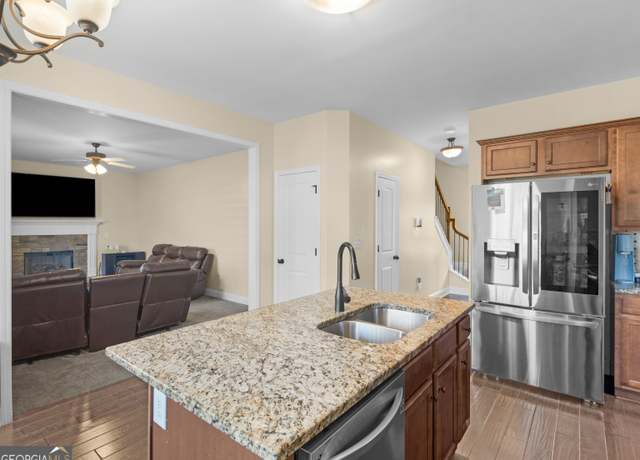 138 Brookhaven Dr, Villa Rica, GA 30180
138 Brookhaven Dr, Villa Rica, GA 30180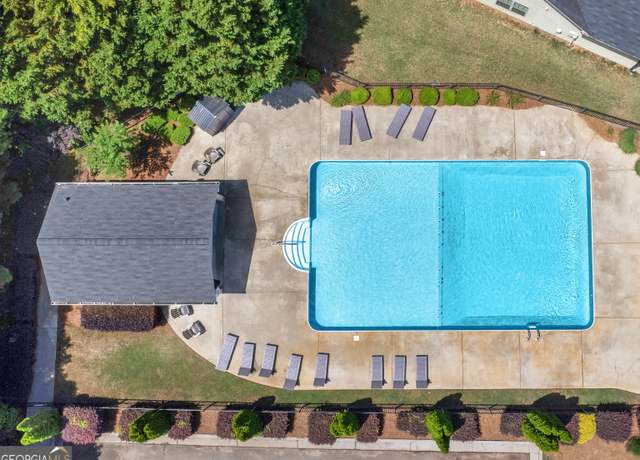 138 Brookhaven Dr, Villa Rica, GA 30180
138 Brookhaven Dr, Villa Rica, GA 30180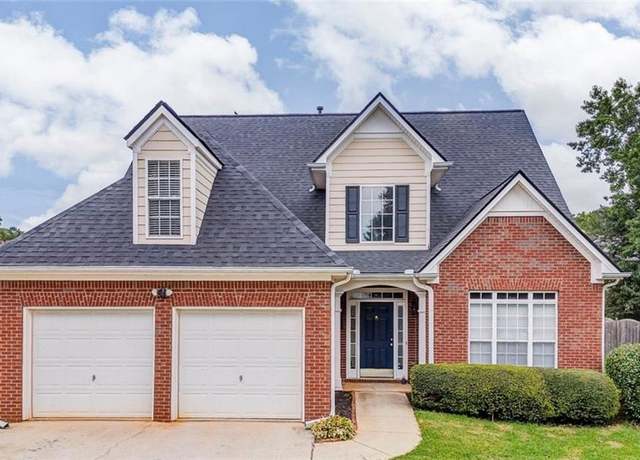 1016 E Bay Springs Dr, Villa Rica, GA 30180
1016 E Bay Springs Dr, Villa Rica, GA 30180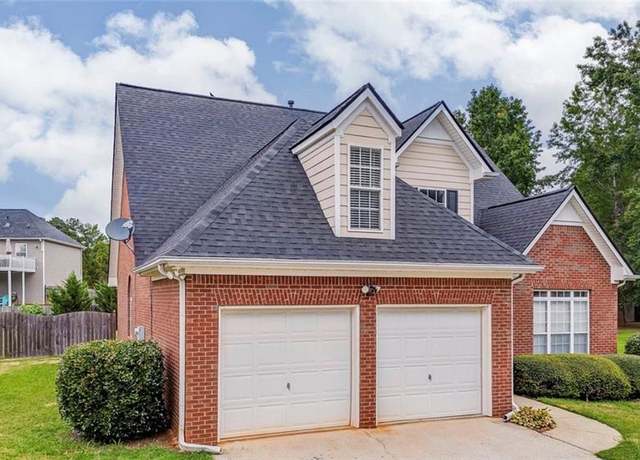 1016 E Bay Springs Dr, Villa Rica, GA 30180
1016 E Bay Springs Dr, Villa Rica, GA 30180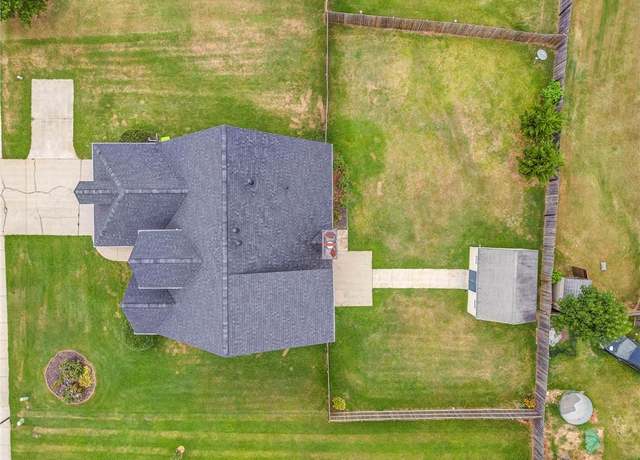 1016 E Bay Springs Dr, Villa Rica, GA 30180
1016 E Bay Springs Dr, Villa Rica, GA 30180
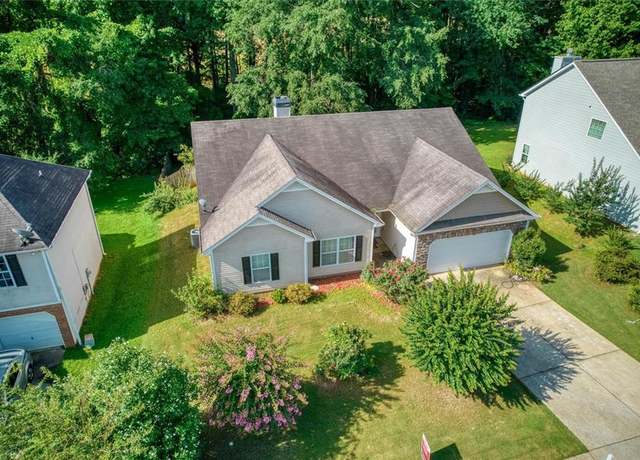 371 Oakhaven Way, Villa Rica, GA 30180
371 Oakhaven Way, Villa Rica, GA 30180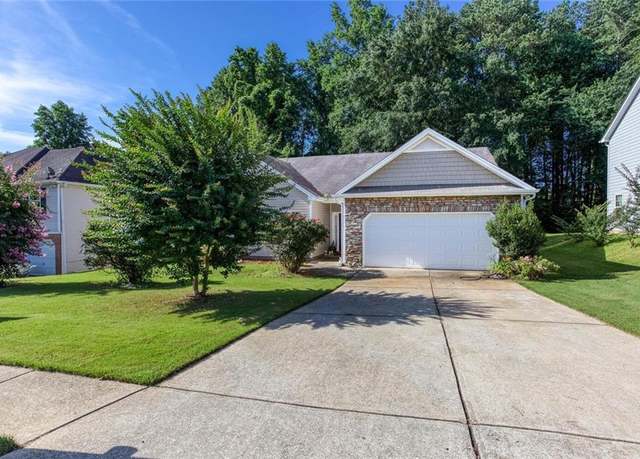 371 Oakhaven Way, Villa Rica, GA 30180
371 Oakhaven Way, Villa Rica, GA 30180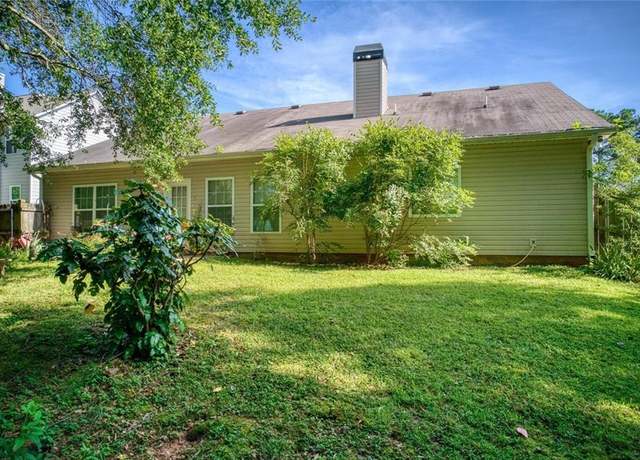 371 Oakhaven Way, Villa Rica, GA 30180
371 Oakhaven Way, Villa Rica, GA 30180 735 Great Oak Pl #74, Villa Rica, GA 30180
735 Great Oak Pl #74, Villa Rica, GA 30180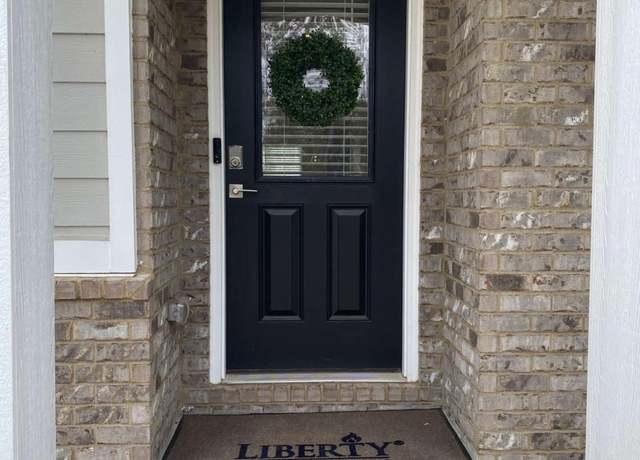 735 Great Oak Pl #74, Villa Rica, GA 30180
735 Great Oak Pl #74, Villa Rica, GA 30180 735 Great Oak Pl #74, Villa Rica, GA 30180
735 Great Oak Pl #74, Villa Rica, GA 30180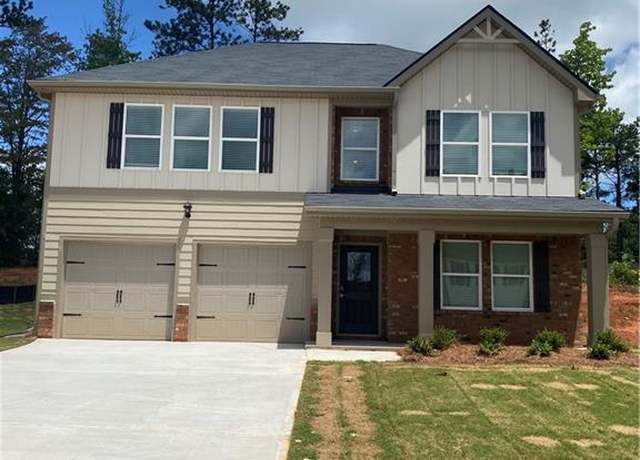 735 Great Oak Pl, Villa Rica, GA 30180
735 Great Oak Pl, Villa Rica, GA 30180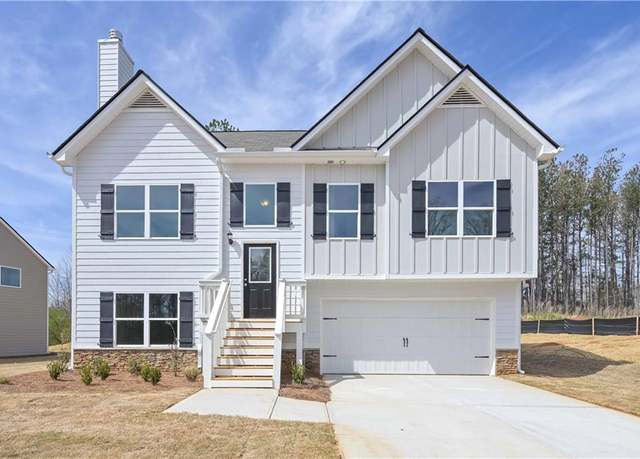 482 Charleston Pl, Villa Rica, GA 30180
482 Charleston Pl, Villa Rica, GA 30180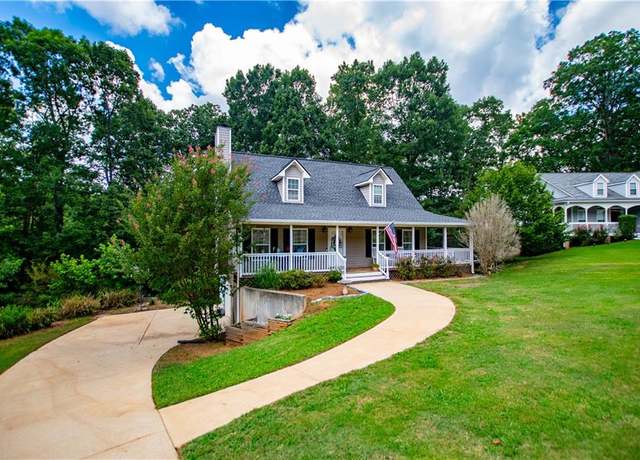 282 Daniel Springs Ct, Villa Rica, GA 30180
282 Daniel Springs Ct, Villa Rica, GA 30180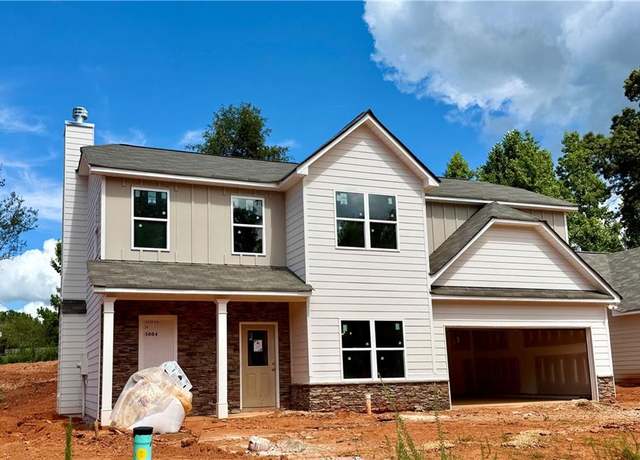 492 Charleston Pl, Villa Rica, GA 30180
492 Charleston Pl, Villa Rica, GA 30180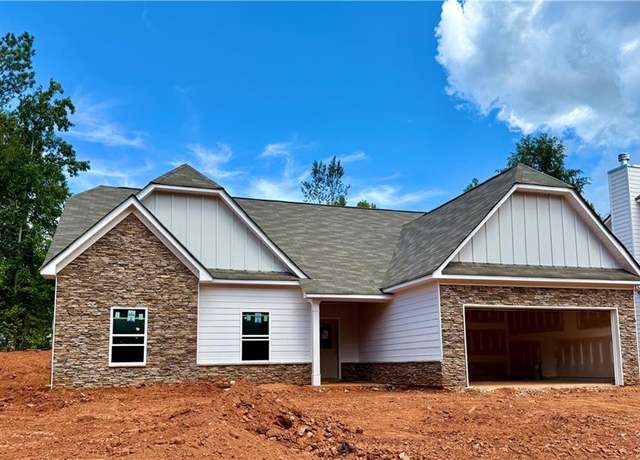 490 Charleston Pl, Villa Rica, GA 30180
490 Charleston Pl, Villa Rica, GA 30180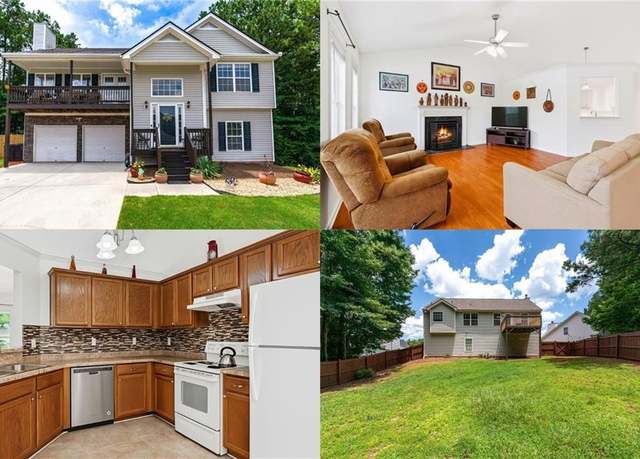 632 Amberwood Dr, Villa Rica, GA 30180
632 Amberwood Dr, Villa Rica, GA 30180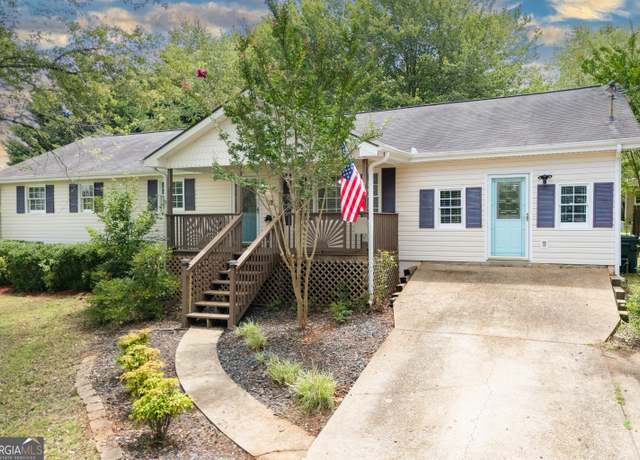 808 Hickory Level Rd, Villa Rica, GA 30180
808 Hickory Level Rd, Villa Rica, GA 30180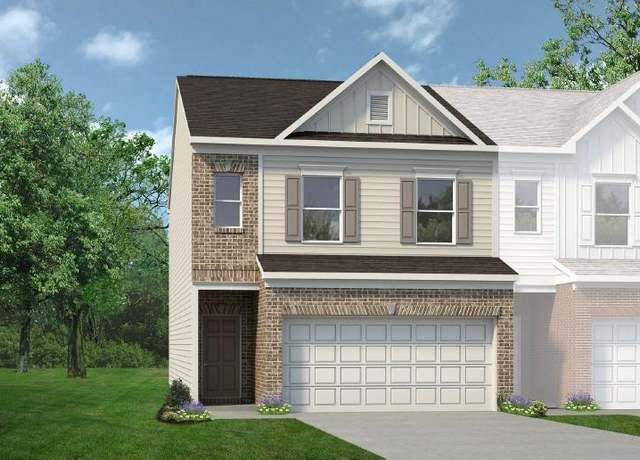 212 Bastian Dr #110, Villa Rica, GA 30180
212 Bastian Dr #110, Villa Rica, GA 30180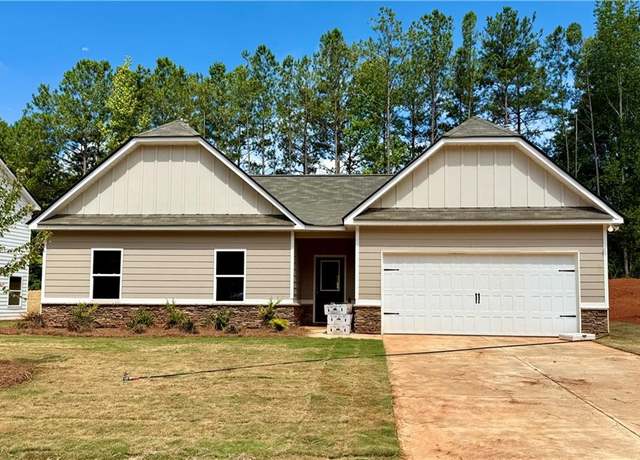 486 Charleston Pl, Villa Rica, GA 30180
486 Charleston Pl, Villa Rica, GA 30180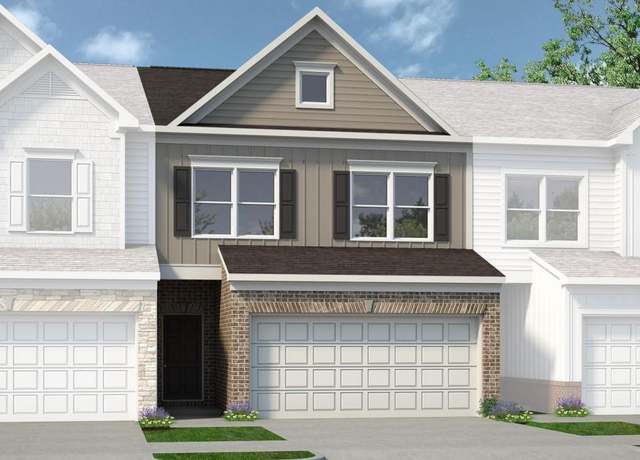 204 Bastian Dr #106, Villa Rica, GA 30180
204 Bastian Dr #106, Villa Rica, GA 30180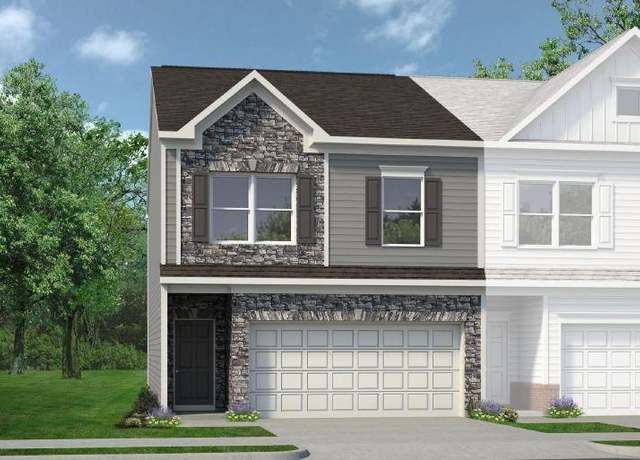 202 Bastian Dr #105, Villa Rica, GA 30180
202 Bastian Dr #105, Villa Rica, GA 30180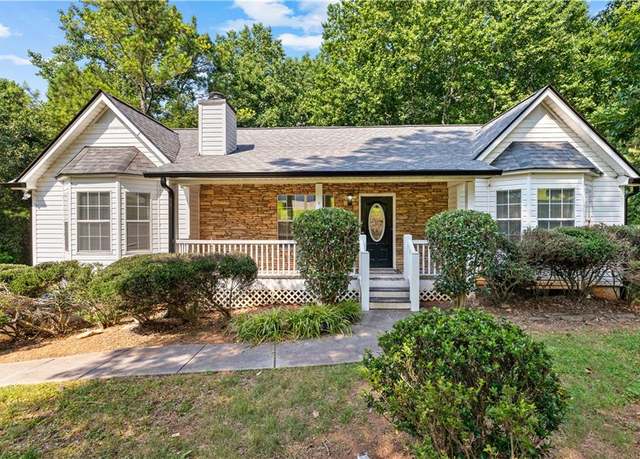 165 Lost Lake Trl, Villa Rica, GA 30180
165 Lost Lake Trl, Villa Rica, GA 30180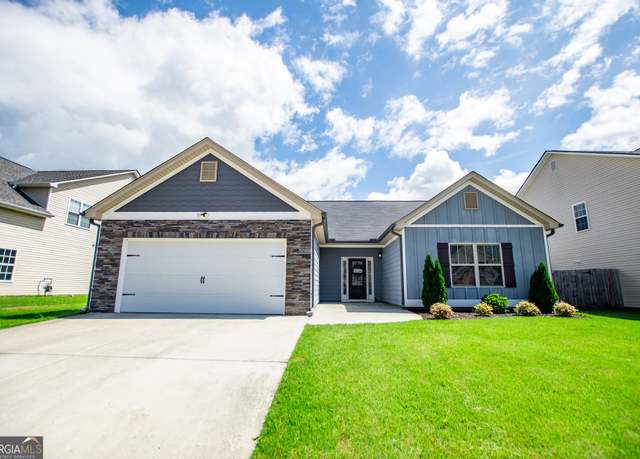 120 Brookhaven Dr, Villa Rica, GA 30180
120 Brookhaven Dr, Villa Rica, GA 30180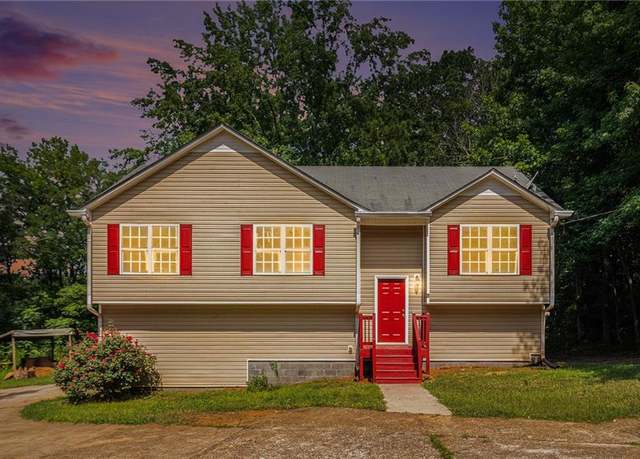 2233 S Van Wert Rd, Villa Rica, GA 30180
2233 S Van Wert Rd, Villa Rica, GA 30180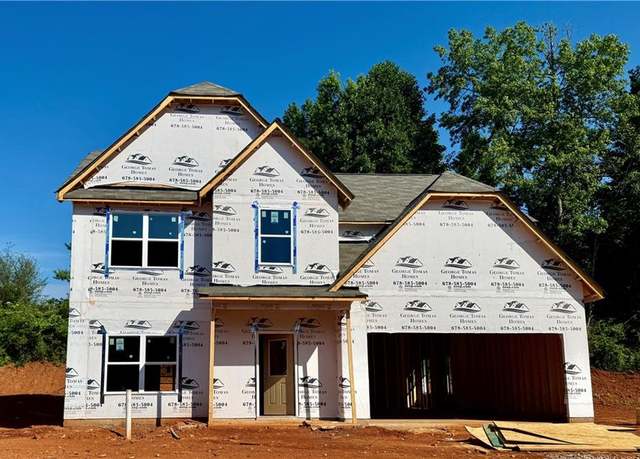 502 Charleston Pl, Villa Rica, GA 30180
502 Charleston Pl, Villa Rica, GA 30180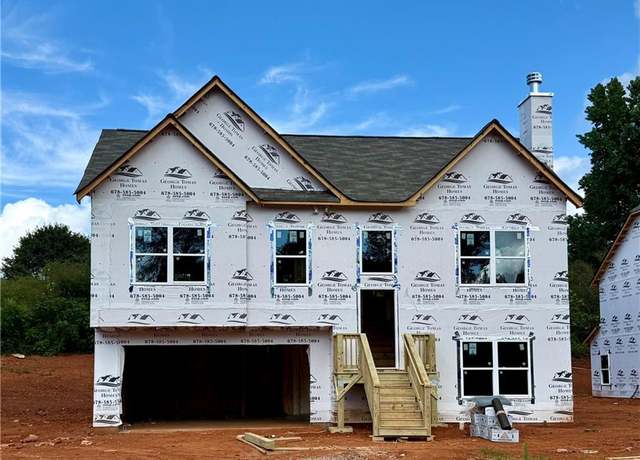 500 Charleston Pl, Villa Rica, GA 30180
500 Charleston Pl, Villa Rica, GA 30180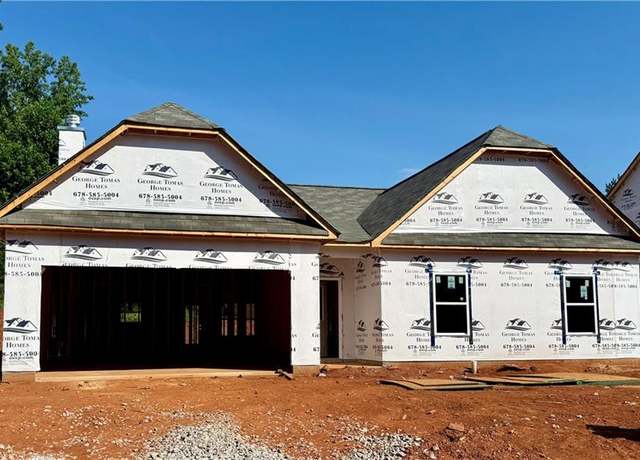 498 Charleston Pl, Villa Rica, GA 30180
498 Charleston Pl, Villa Rica, GA 30180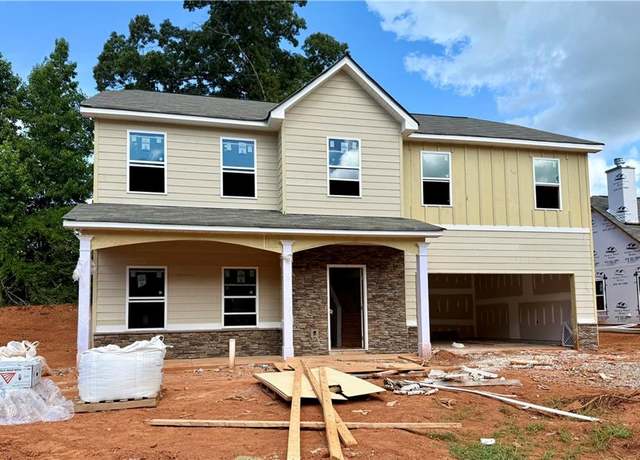 496 Charleston Pl, Villa Rica, GA 30180
496 Charleston Pl, Villa Rica, GA 30180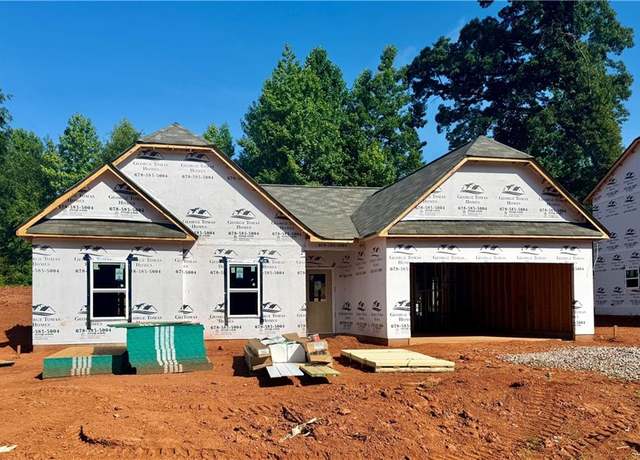 494 Charleston Pl, Villa Rica, GA 30180
494 Charleston Pl, Villa Rica, GA 30180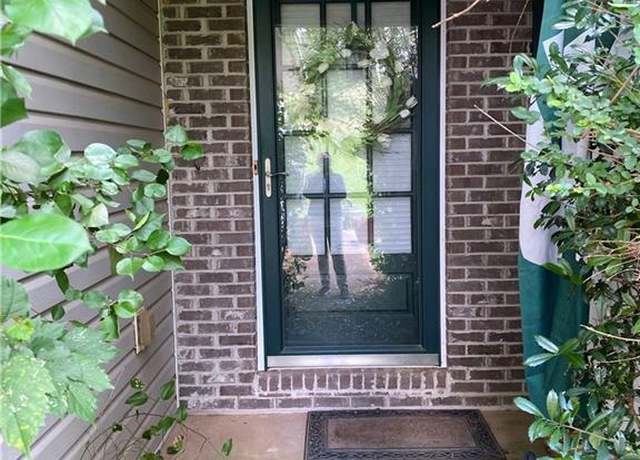 413 W Wind Dr, Villa Rica, GA 30180
413 W Wind Dr, Villa Rica, GA 30180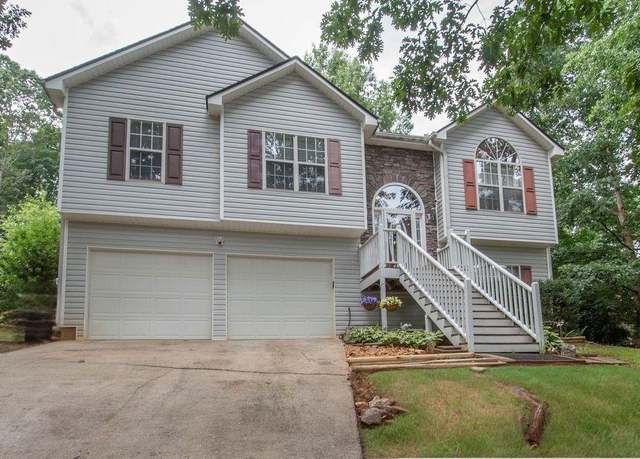 241 Lost Lake Way, Villa Rica, GA 30180
241 Lost Lake Way, Villa Rica, GA 30180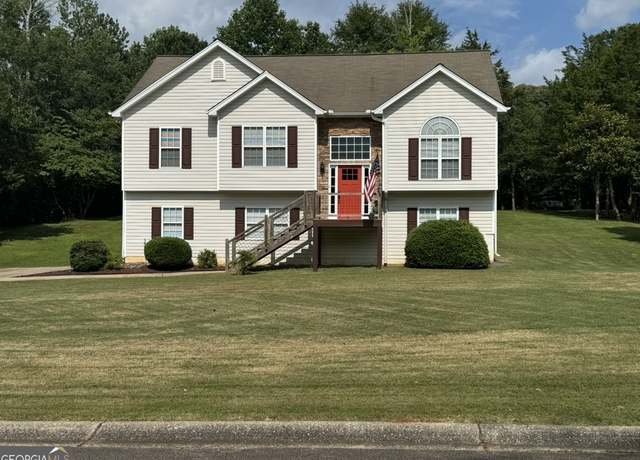 51 Estates Dr, Villa Rica, GA 30180
51 Estates Dr, Villa Rica, GA 30180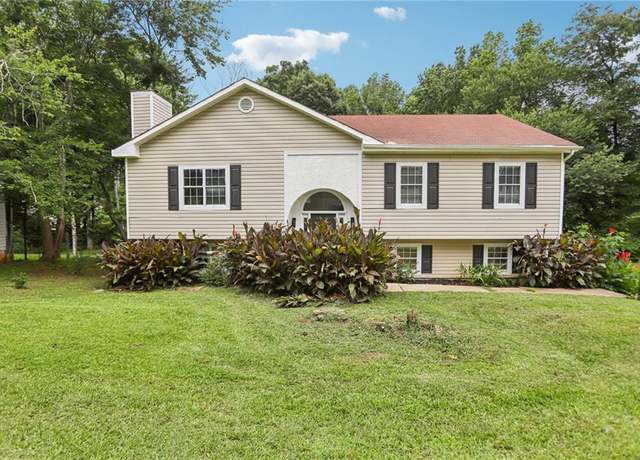 73 Azalea Dr, Villa Rica, GA 30180
73 Azalea Dr, Villa Rica, GA 30180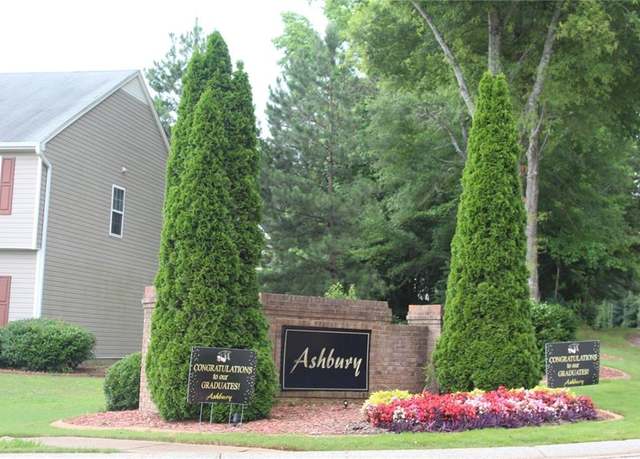 102 Ashbury Dr, Villa Rica, GA 30180
102 Ashbury Dr, Villa Rica, GA 30180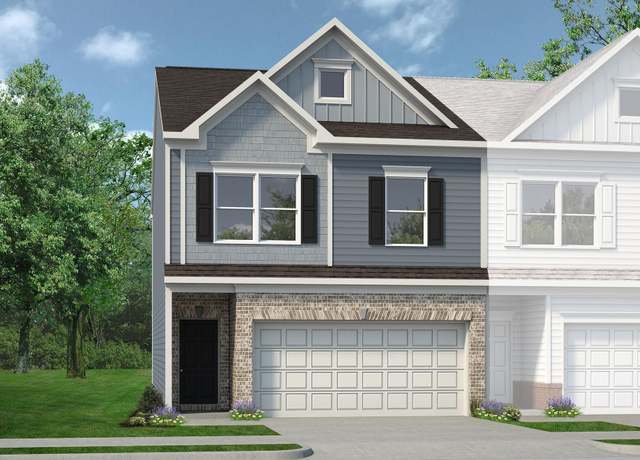 The Ellison II Plan, Villa Rica, GA 30180
The Ellison II Plan, Villa Rica, GA 30180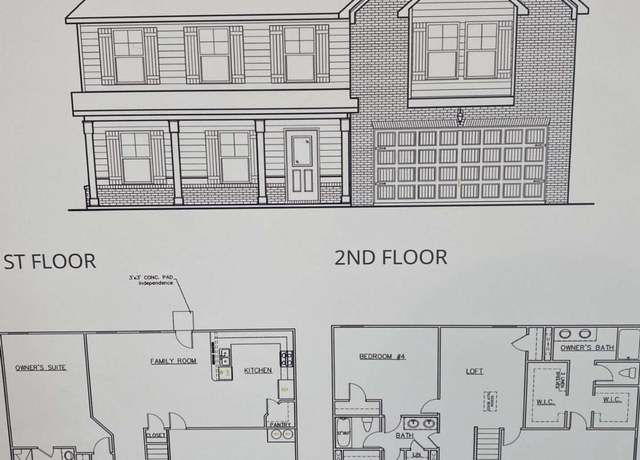 818 Major Oak Ct #64, Villa Rica, GA 30180
818 Major Oak Ct #64, Villa Rica, GA 30180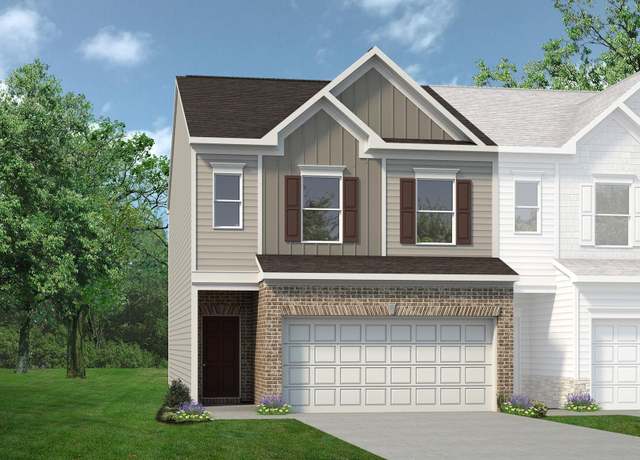 The Norwood II Plan, Villa Rica, GA 30180
The Norwood II Plan, Villa Rica, GA 30180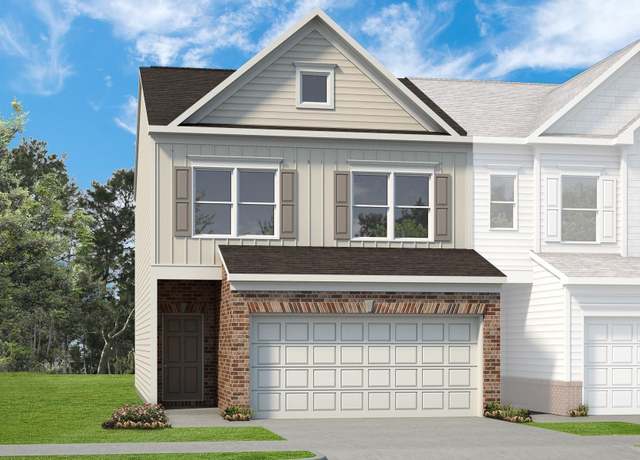 The Maddux II Plan, Villa Rica, GA 30180
The Maddux II Plan, Villa Rica, GA 30180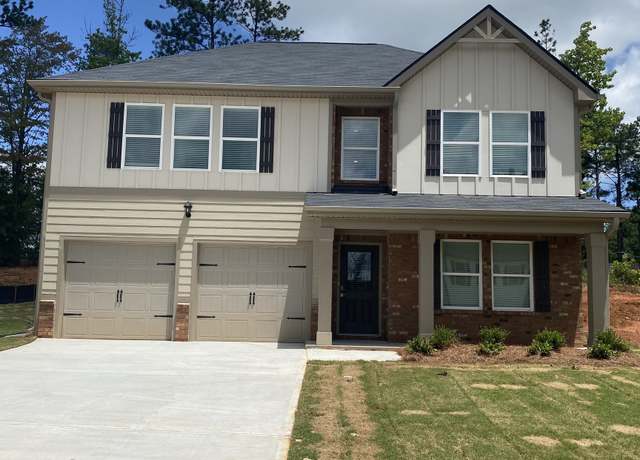 742 Great Oak Pl #13, Villa Rica, GA 30180
742 Great Oak Pl #13, Villa Rica, GA 30180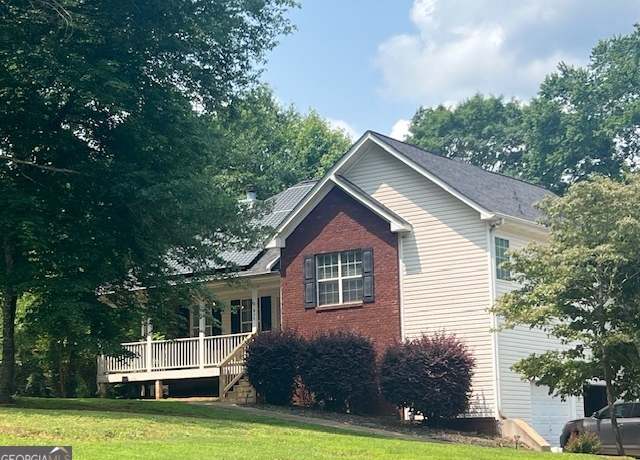 634 Skyline Dr, Villa Rica, GA 30180
634 Skyline Dr, Villa Rica, GA 30180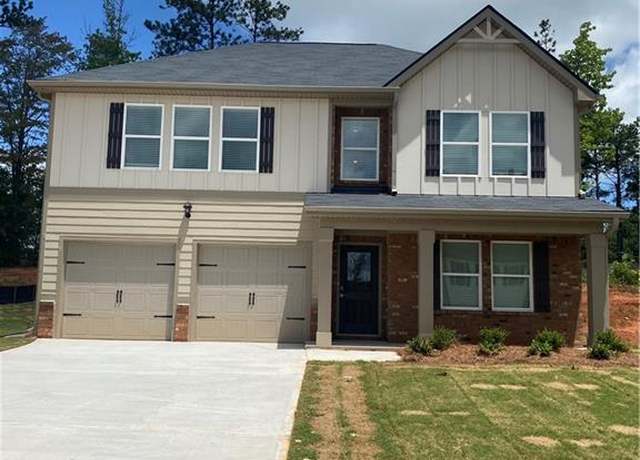 742 Great Oak Pl, Villa Rica, GA 30180
742 Great Oak Pl, Villa Rica, GA 30180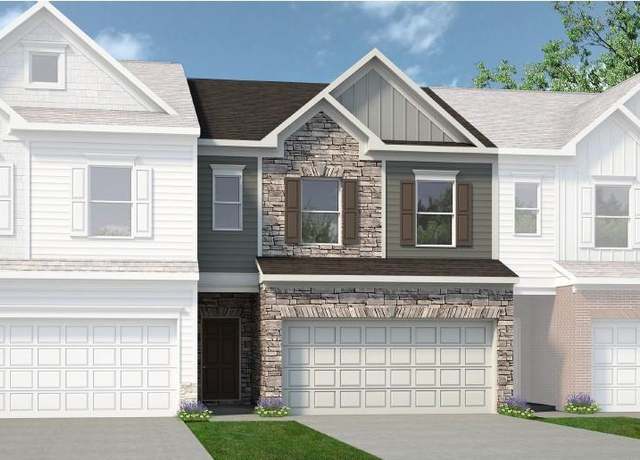 206 Bastian Dr #107, Villa Rica, GA 30180
206 Bastian Dr #107, Villa Rica, GA 30180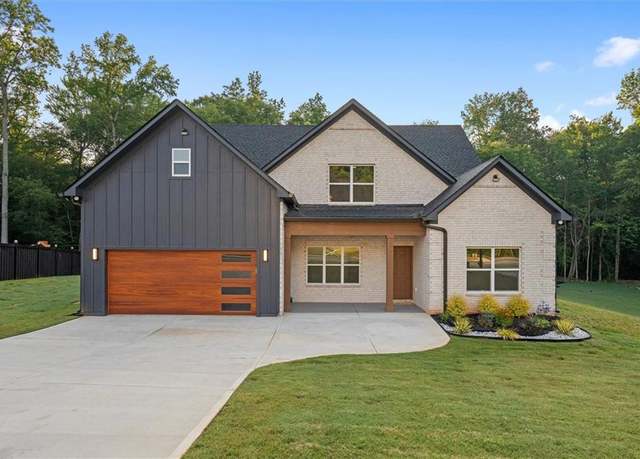 859 N Bay Overlook, Villa Rica, GA 30180
859 N Bay Overlook, Villa Rica, GA 30180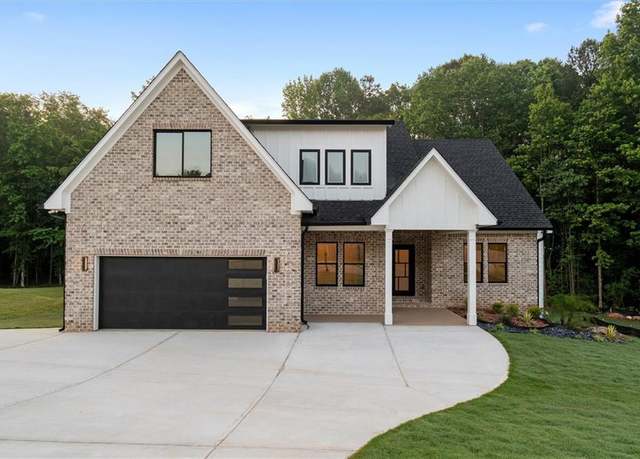 863 N Bay Overlook, Villa Rica, GA 30180
863 N Bay Overlook, Villa Rica, GA 30180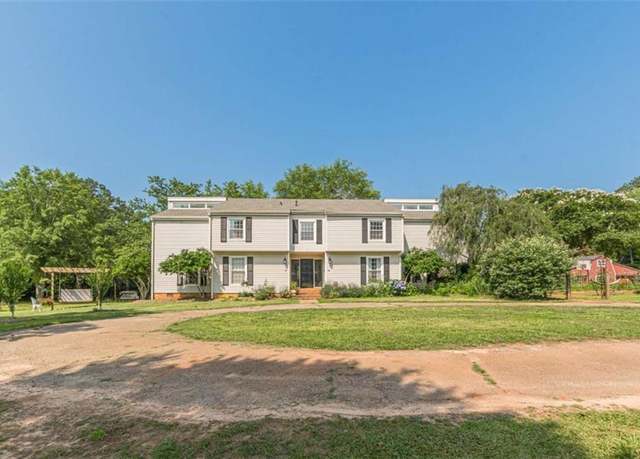 2229 S Van Wert Rd S, Villa Rica, GA 30180
2229 S Van Wert Rd S, Villa Rica, GA 30180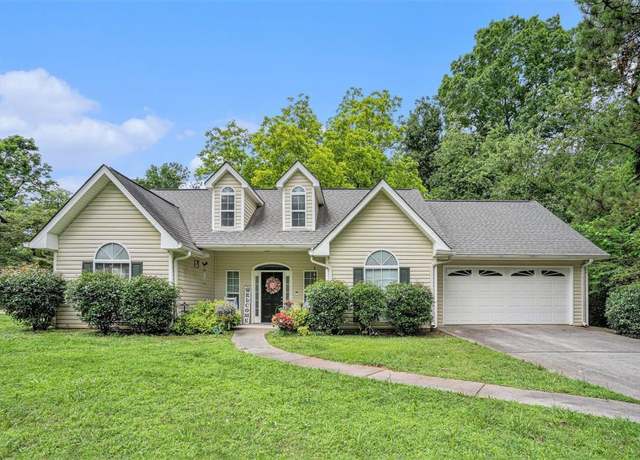 1907 S Van Wert Rd, Villa Rica, GA 30180
1907 S Van Wert Rd, Villa Rica, GA 30180

 United States
United States Canada
Canada