Loading...

Based on information submitted to the MLS GRID as of Wed Jul 16 2025. All data is obtained from various sources and may not have been verified by broker or MLS GRID. Supplied Open House Information is subject to change without notice. All information should be independently reviewed and verified for accuracy. Properties may or may not be listed by the office/agent presenting the information.
More to explore in Kimberly Lane Elementary School, MN
- Featured
- Price
- Bedroom
Popular Markets in Minnesota
- Minneapolis homes for sale$339,450
- St. Paul homes for sale$299,999
- Edina homes for sale$610,000
- Plymouth homes for sale$517,000
- Minnetonka homes for sale$489,900
- Eden Prairie homes for sale$549,950
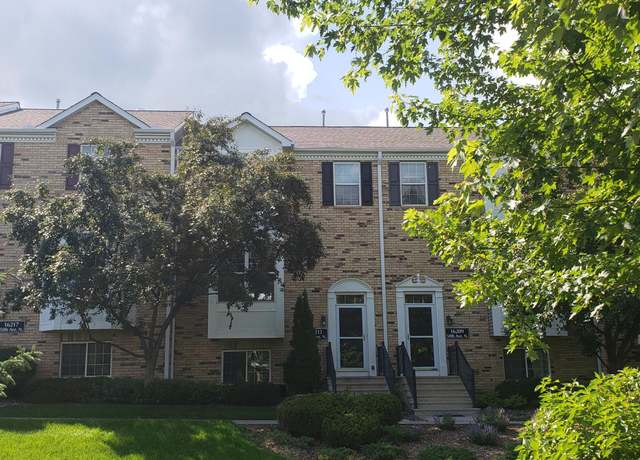 16213 50th Ave N, Plymouth, MN 55446
16213 50th Ave N, Plymouth, MN 55446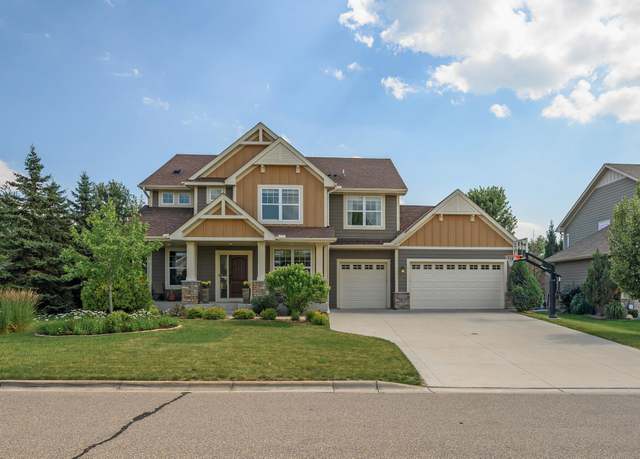 16615 54th Ave N, Plymouth, MN 55446
16615 54th Ave N, Plymouth, MN 55446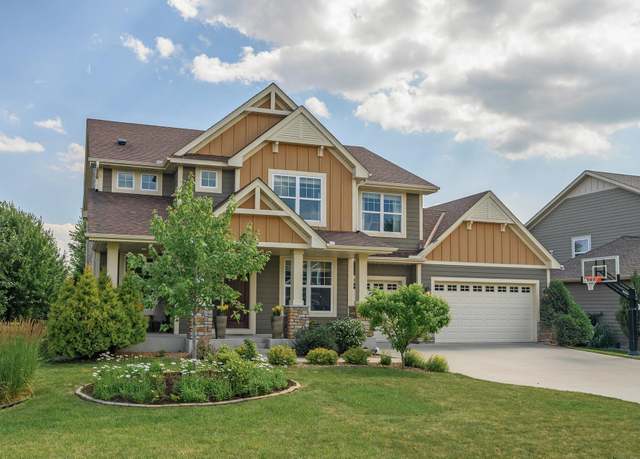 16615 54th Ave N, Plymouth, MN 55446
16615 54th Ave N, Plymouth, MN 55446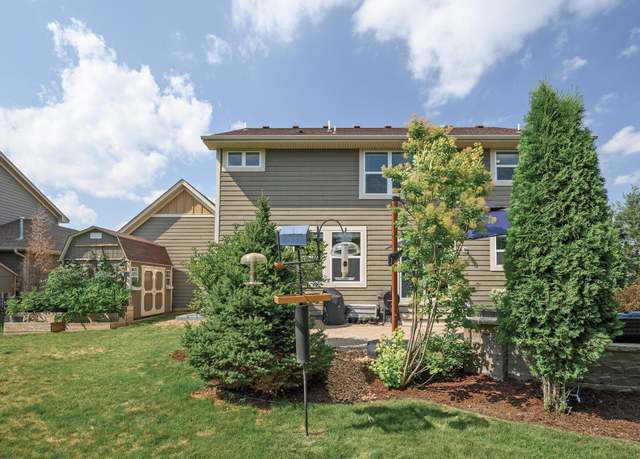 16615 54th Ave N, Plymouth, MN 55446
16615 54th Ave N, Plymouth, MN 55446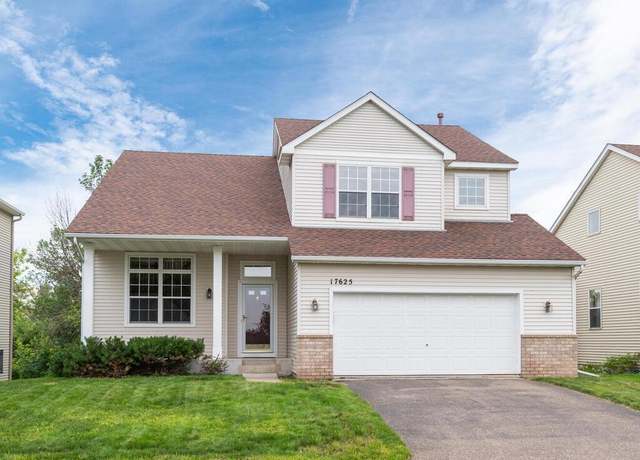 17625 48th Pl N, Plymouth, MN 55446
17625 48th Pl N, Plymouth, MN 55446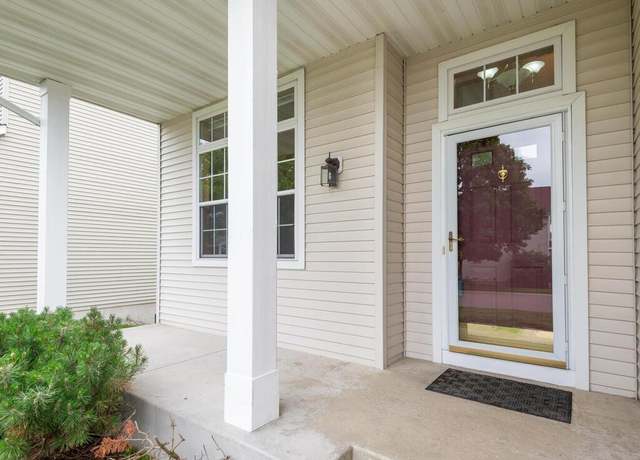 17625 48th Pl N, Plymouth, MN 55446
17625 48th Pl N, Plymouth, MN 55446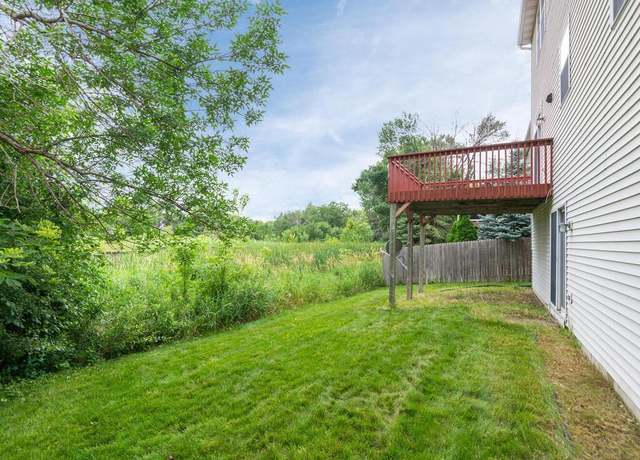 17625 48th Pl N, Plymouth, MN 55446
17625 48th Pl N, Plymouth, MN 55446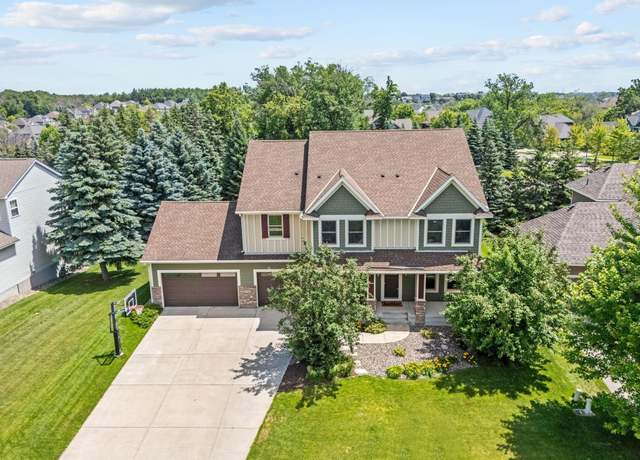 5510 Weston Ln N, Plymouth, MN 55446
5510 Weston Ln N, Plymouth, MN 55446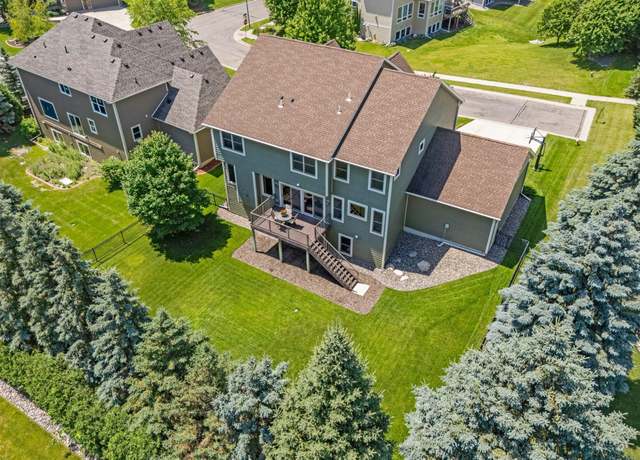 5510 Weston Ln N, Plymouth, MN 55446
5510 Weston Ln N, Plymouth, MN 55446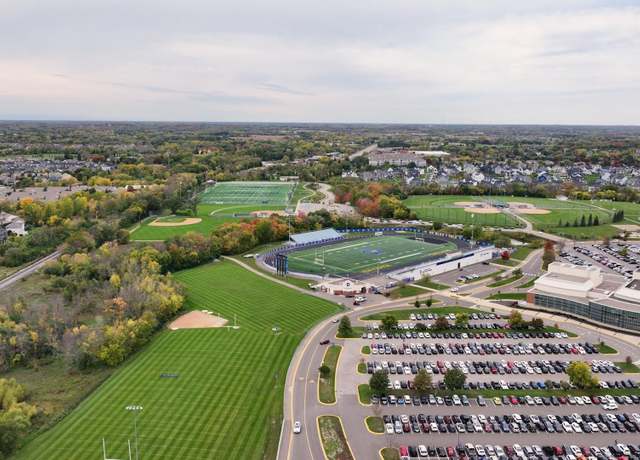 5510 Weston Ln N, Plymouth, MN 55446
5510 Weston Ln N, Plymouth, MN 55446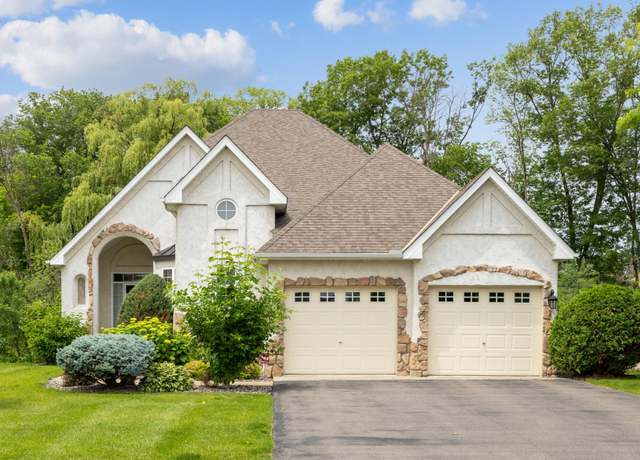 4673 Inland Ct N, Plymouth, MN 55446
4673 Inland Ct N, Plymouth, MN 55446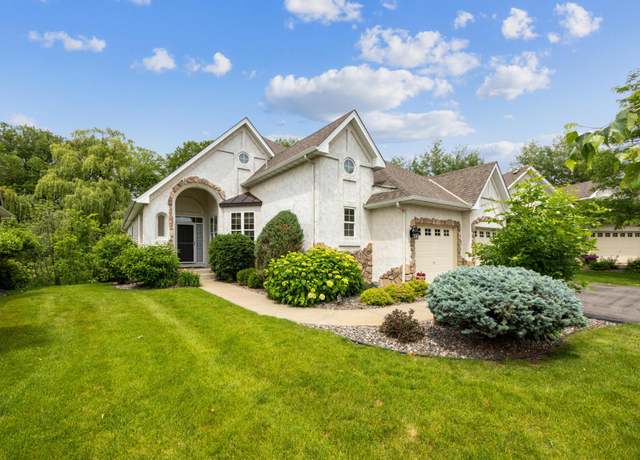 4673 Inland Ct N, Plymouth, MN 55446
4673 Inland Ct N, Plymouth, MN 55446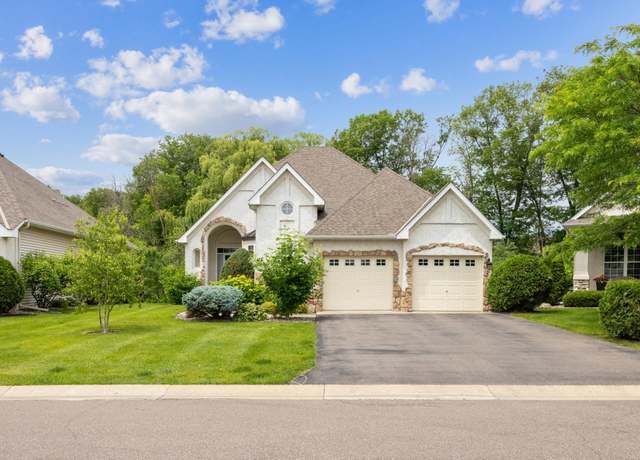 4673 Inland Ct N, Plymouth, MN 55446
4673 Inland Ct N, Plymouth, MN 55446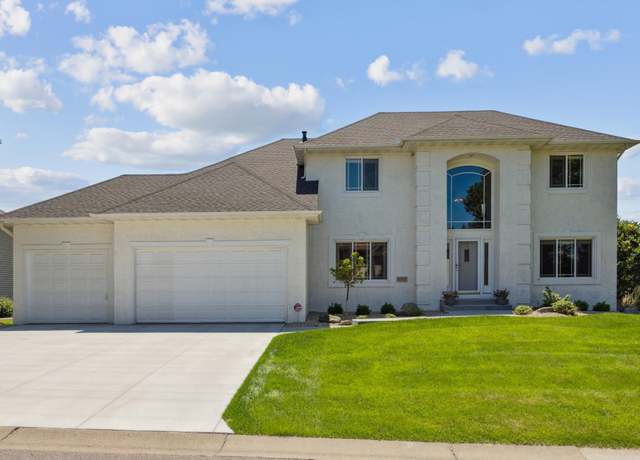 16955 39th Pl N, Plymouth, MN 55446
16955 39th Pl N, Plymouth, MN 55446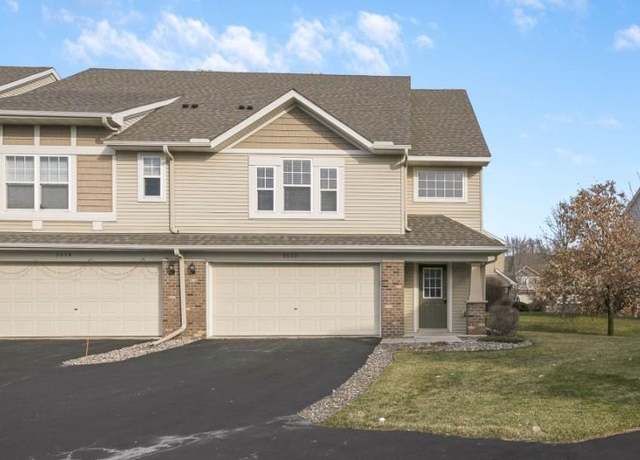 5030 Fountain Ln N, Plymouth, MN 55446
5030 Fountain Ln N, Plymouth, MN 55446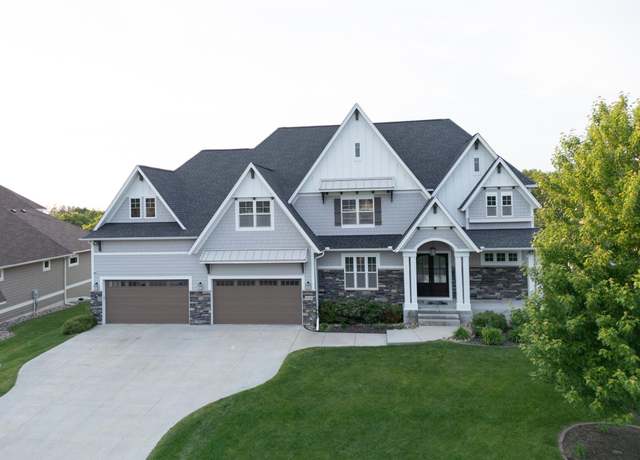 16530 57th Ave N, Plymouth, MN 55446
16530 57th Ave N, Plymouth, MN 55446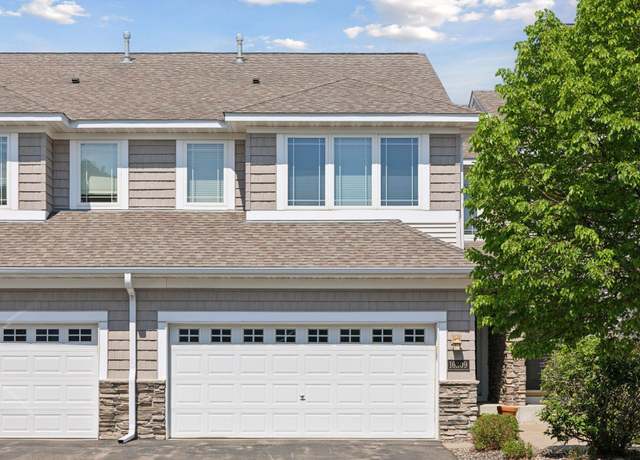 16309 50th Ave N, Plymouth, MN 55446
16309 50th Ave N, Plymouth, MN 55446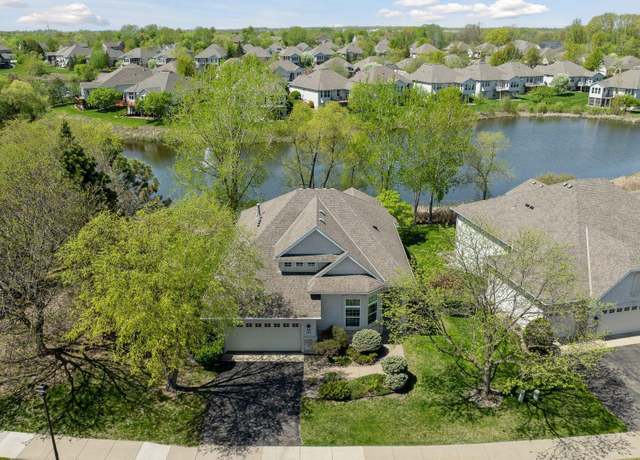 4555 Jewel Ln N, Plymouth, MN 55446
4555 Jewel Ln N, Plymouth, MN 55446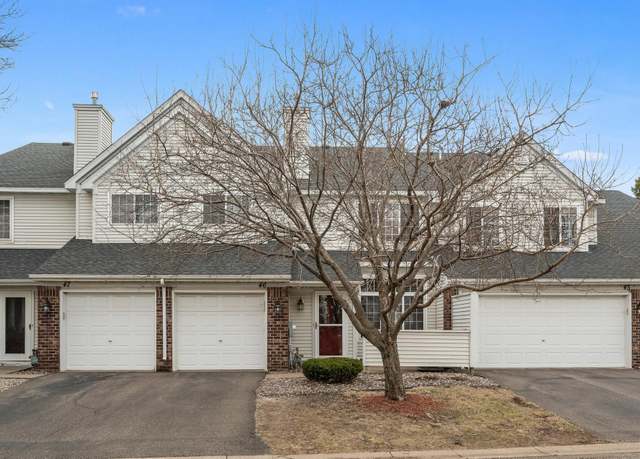 4255 Merrimac Ln N #46, Plymouth, MN 55446
4255 Merrimac Ln N #46, Plymouth, MN 55446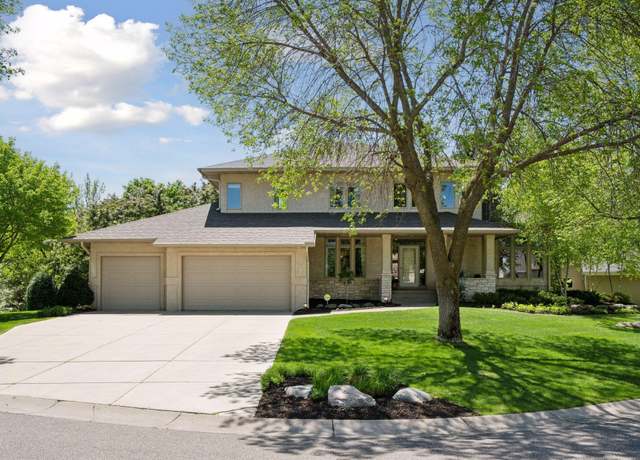 4970 Yuma Ct N, Plymouth, MN 55446
4970 Yuma Ct N, Plymouth, MN 55446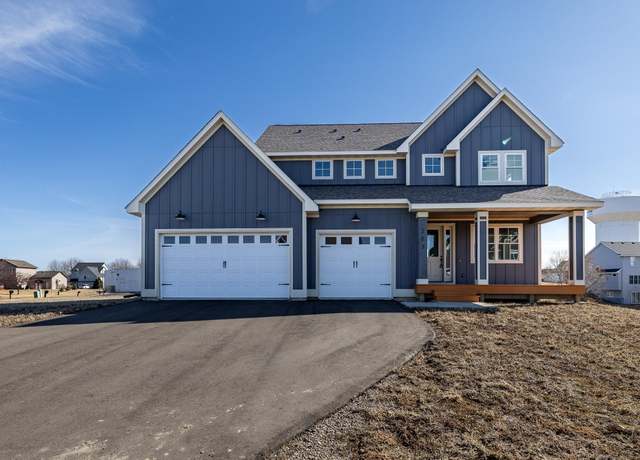 4240 Inland Ln N, Plymouth, MN 55446
4240 Inland Ln N, Plymouth, MN 55446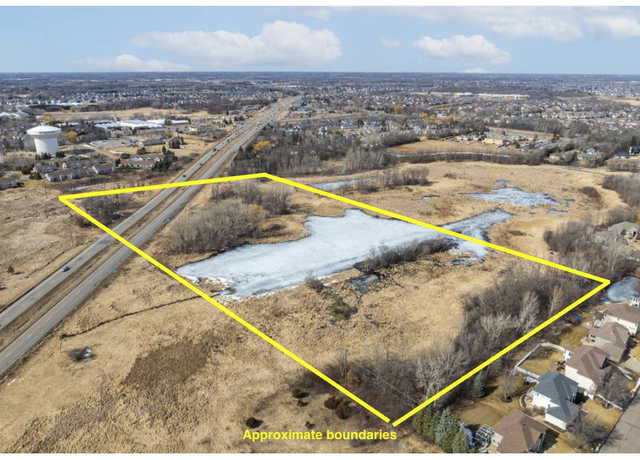 17320 Highway 55, Plymouth, MN 55446
17320 Highway 55, Plymouth, MN 55446

 United States
United States Canada
Canada