
Based on information submitted to the MLS GRID as of Wed Jul 02 2025. All data is obtained from various sources and may not have been verified by broker or MLS GRID. Supplied Open House Information is subject to change without notice. All information should be independently reviewed and verified for accuracy. Properties may or may not be listed by the office/agent presenting the information.
More to explore in Parkside Junior High School, IL
- Featured
- Price
- Bedroom
Popular Markets in Illinois
- Chicago homes for sale$364,700
- Naperville homes for sale$644,500
- Schaumburg homes for sale$349,900
- Arlington Heights homes for sale$465,000
- Glenview homes for sale$769,000
- Des Plaines homes for sale$367,500
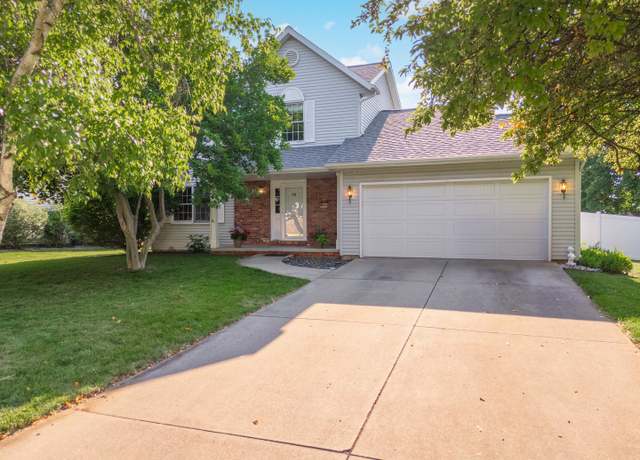 216 Garden Rd, Normal, IL 61761
216 Garden Rd, Normal, IL 61761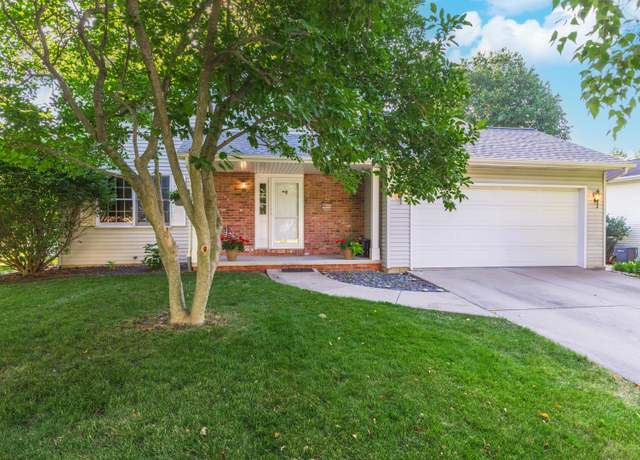 216 Garden Rd, Normal, IL 61761
216 Garden Rd, Normal, IL 61761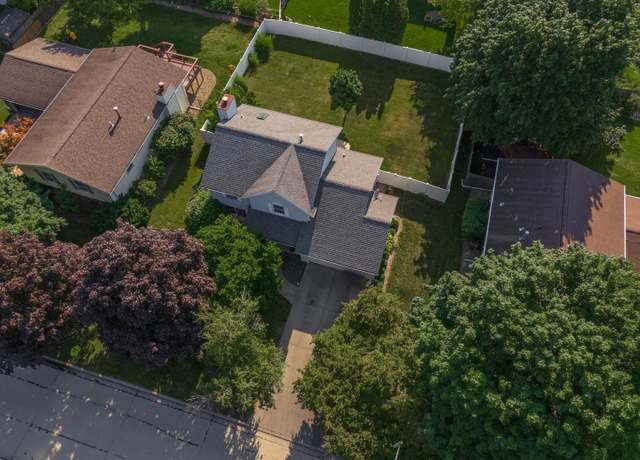 216 Garden Rd, Normal, IL 61761
216 Garden Rd, Normal, IL 61761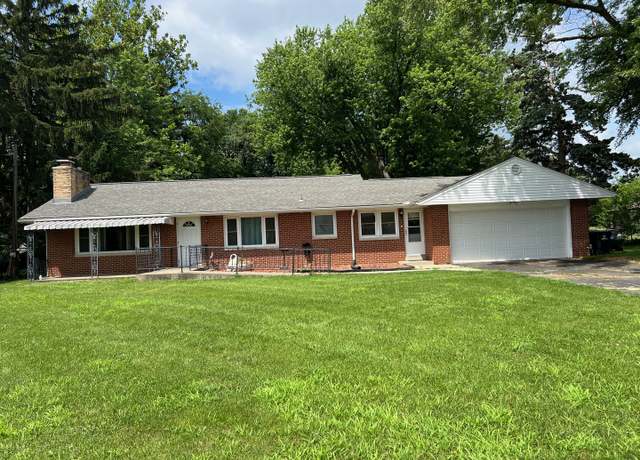 1006 Maple Hill Rd, Bloomington, IL 61705
1006 Maple Hill Rd, Bloomington, IL 61705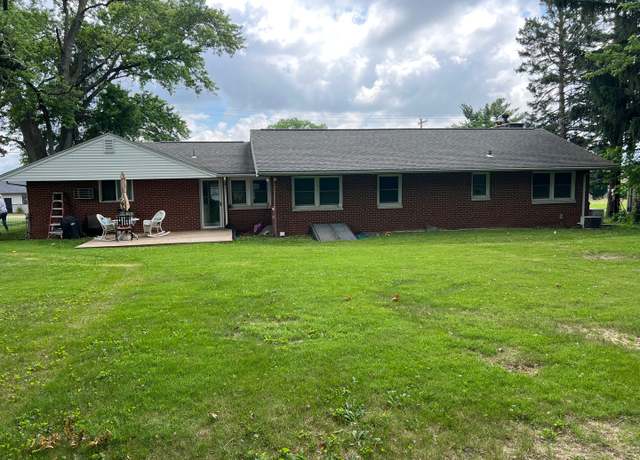 1006 Maple Hill Rd, Bloomington, IL 61705
1006 Maple Hill Rd, Bloomington, IL 61705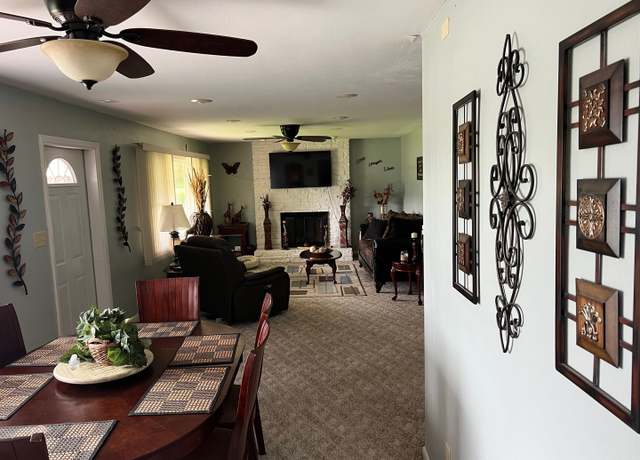 1006 Maple Hill Rd, Bloomington, IL 61705
1006 Maple Hill Rd, Bloomington, IL 61705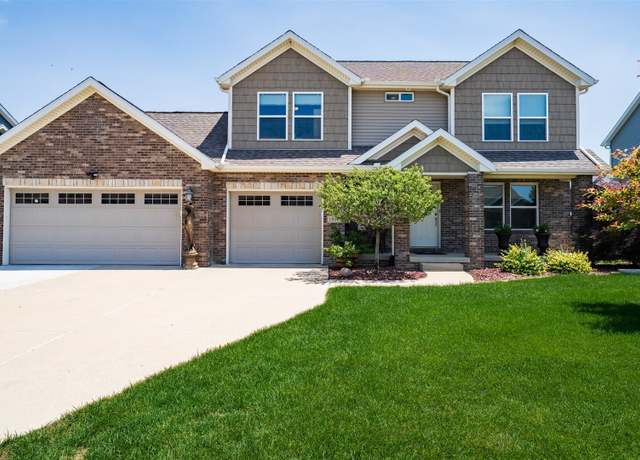 1814 Loblolly Dr, Normal, IL 61761
1814 Loblolly Dr, Normal, IL 61761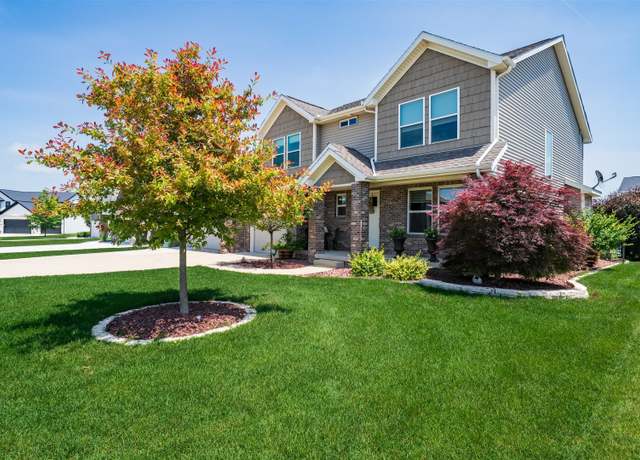 1814 Loblolly Dr, Normal, IL 61761
1814 Loblolly Dr, Normal, IL 61761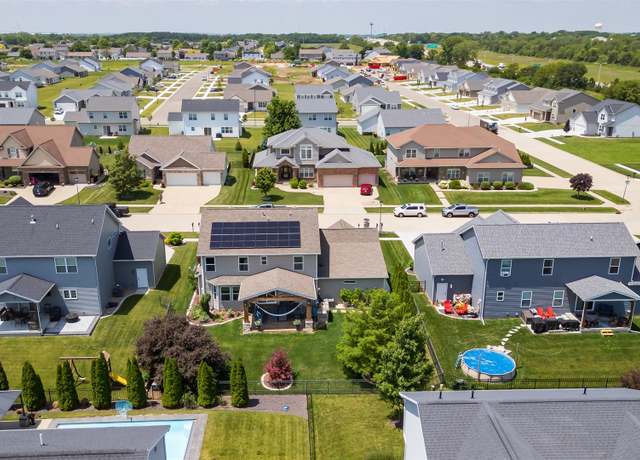 1814 Loblolly Dr, Normal, IL 61761
1814 Loblolly Dr, Normal, IL 61761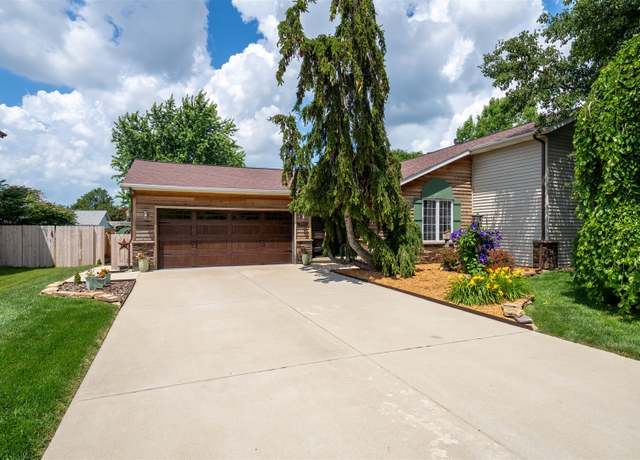 1603 Bensington Ct, Normal, IL 61761
1603 Bensington Ct, Normal, IL 61761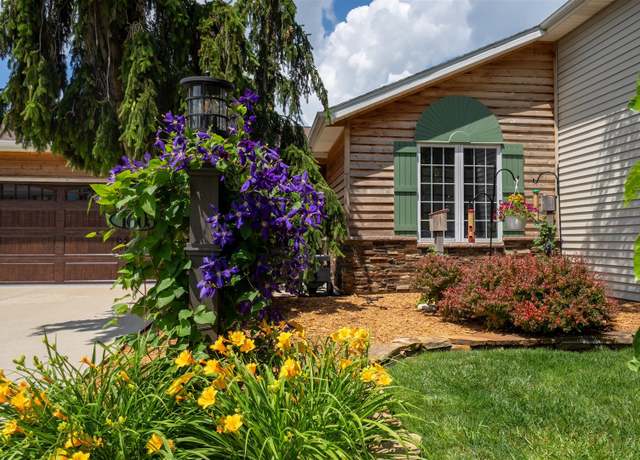 1603 Bensington Ct, Normal, IL 61761
1603 Bensington Ct, Normal, IL 61761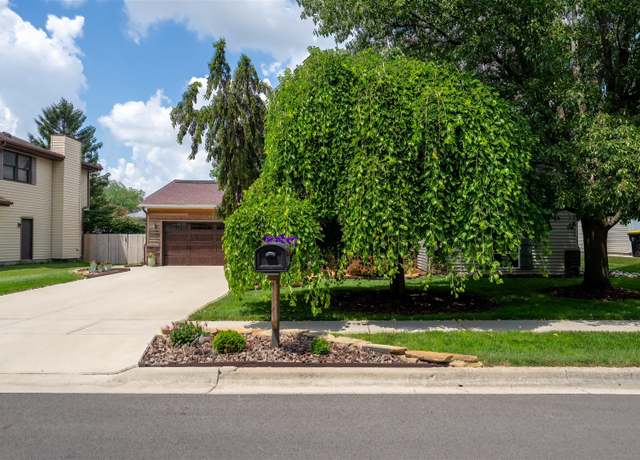 1603 Bensington Ct, Normal, IL 61761
1603 Bensington Ct, Normal, IL 61761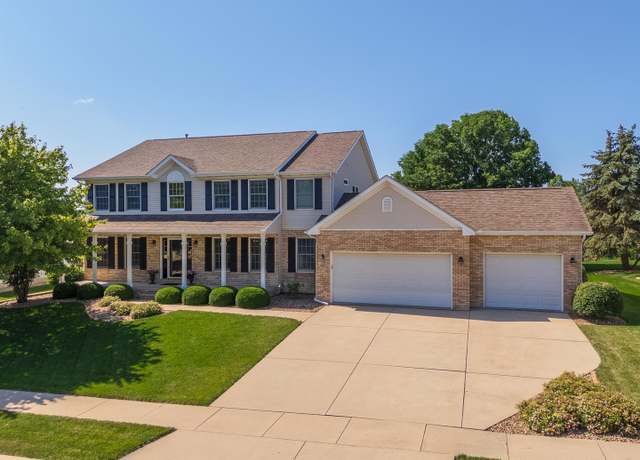 605 Ironwood CC Dr, Normal, IL 61761
605 Ironwood CC Dr, Normal, IL 61761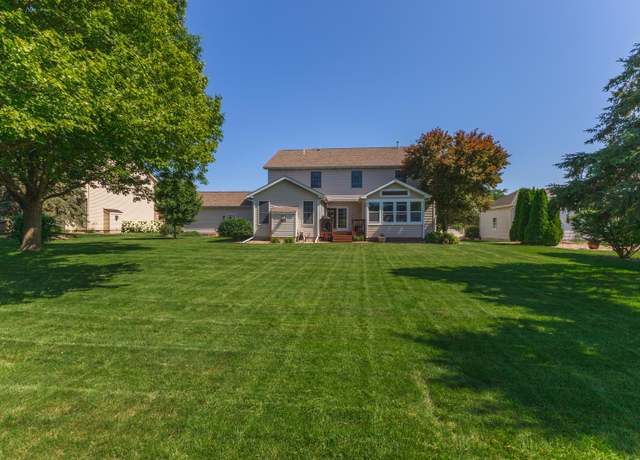 605 Ironwood CC Dr, Normal, IL 61761
605 Ironwood CC Dr, Normal, IL 61761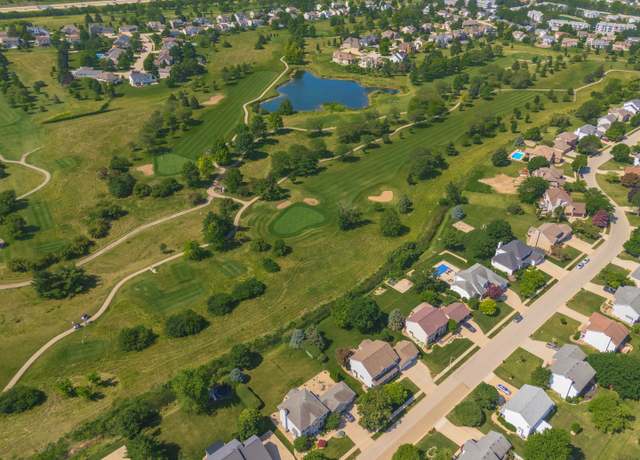 605 Ironwood CC Dr, Normal, IL 61761
605 Ironwood CC Dr, Normal, IL 61761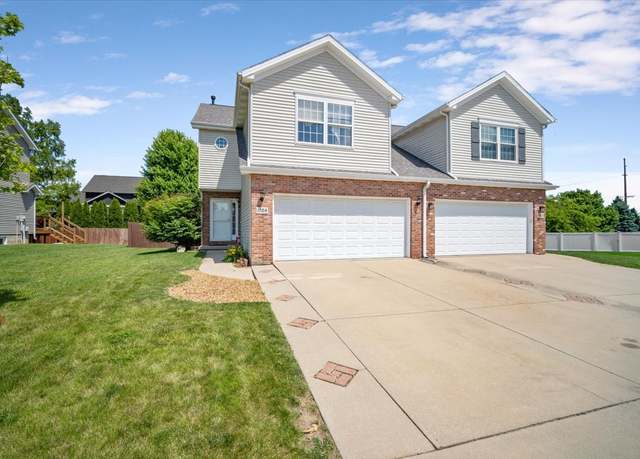 1704 Sunrise Pt, Normal, IL 61761
1704 Sunrise Pt, Normal, IL 61761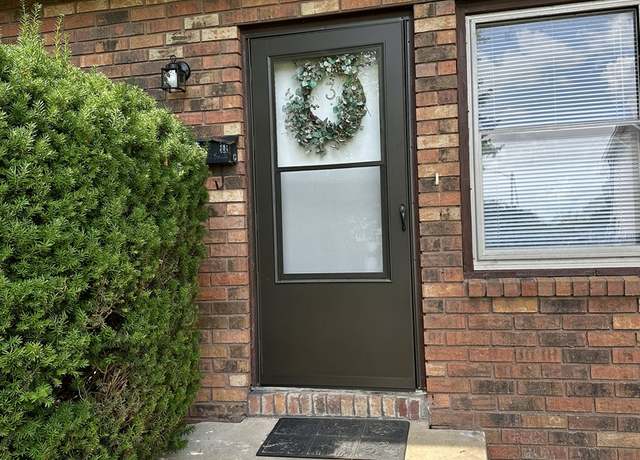 706 Golfcrest Rd N #3, Normal, IL 61761
706 Golfcrest Rd N #3, Normal, IL 61761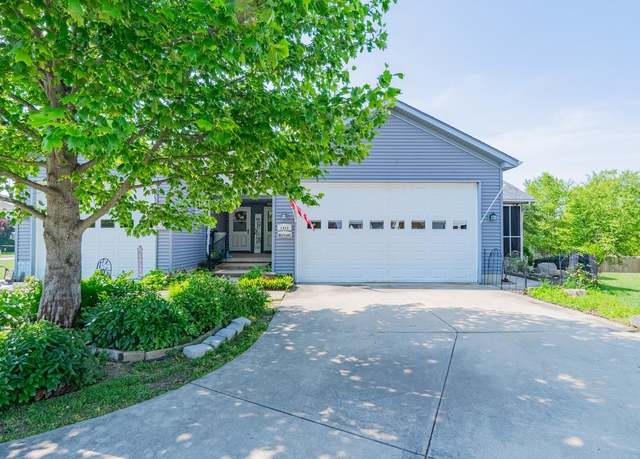 1515 Belclare Rd, Normal, IL 61761
1515 Belclare Rd, Normal, IL 61761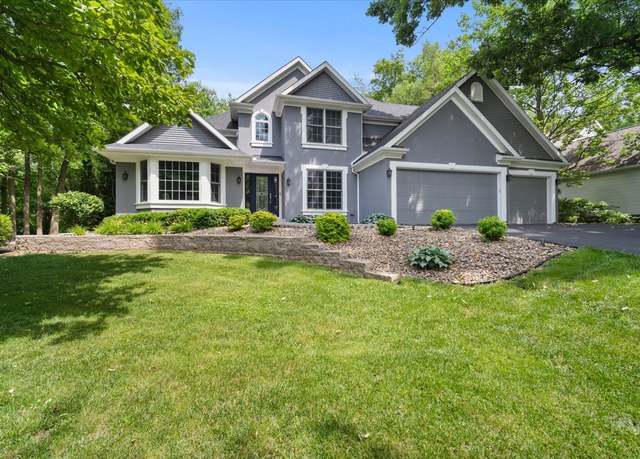 1502 Sweetbriar Dr, Bloomington, IL 61701
1502 Sweetbriar Dr, Bloomington, IL 61701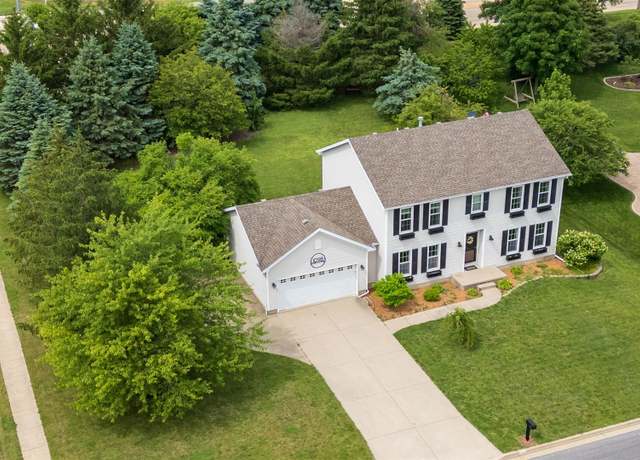 1098 Ironwood Cc Dr, Normal, IL 61761
1098 Ironwood Cc Dr, Normal, IL 61761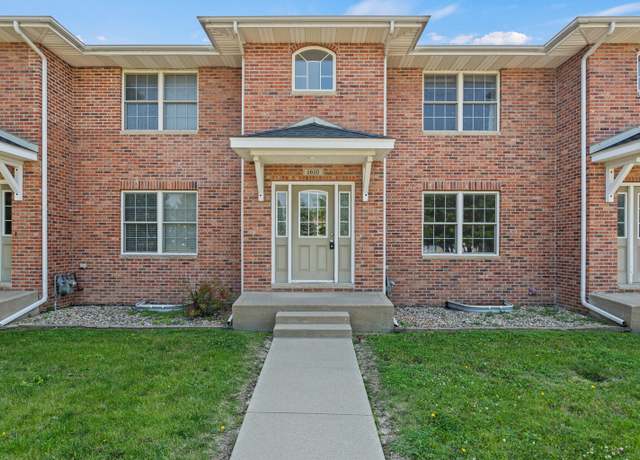 1610 Belclare Rd #0, Normal, IL 61761
1610 Belclare Rd #0, Normal, IL 61761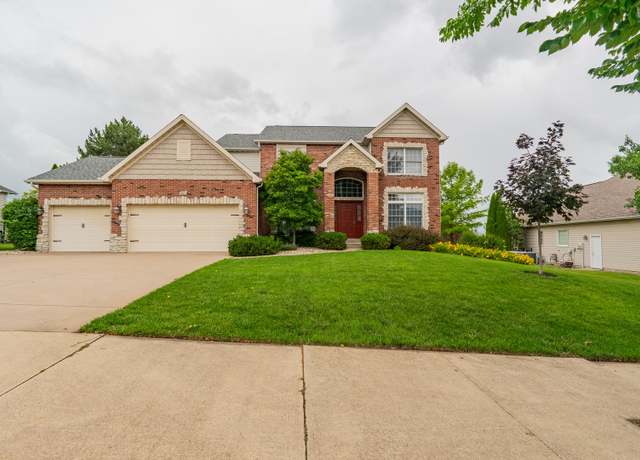 2907 Fox Creek Rd, Bloomington, IL 61705
2907 Fox Creek Rd, Bloomington, IL 61705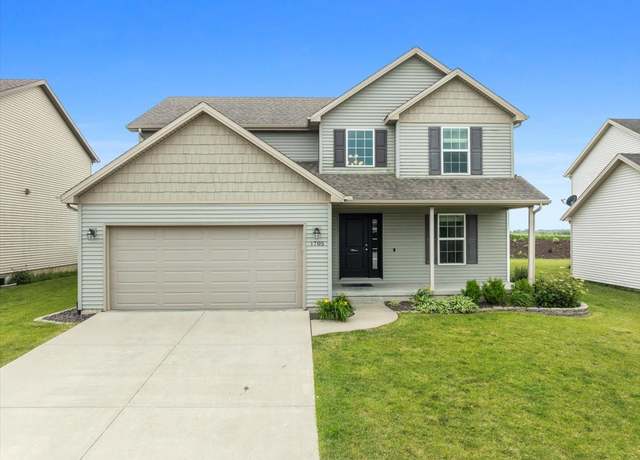 1705 Flagstone Dr, Normal, IL 61761
1705 Flagstone Dr, Normal, IL 61761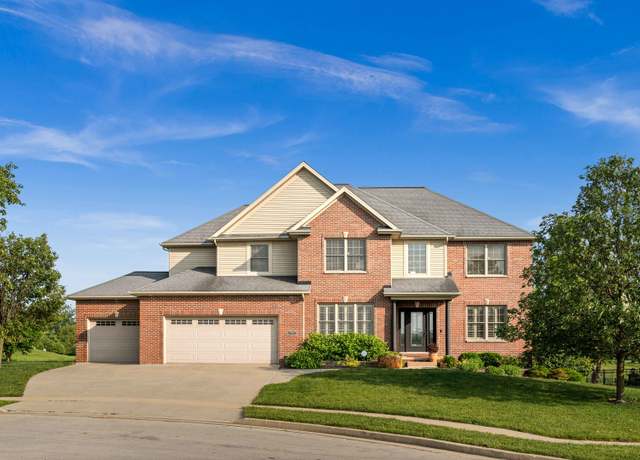 4 Emerald Crest Ct, Bloomington, IL 61705
4 Emerald Crest Ct, Bloomington, IL 61705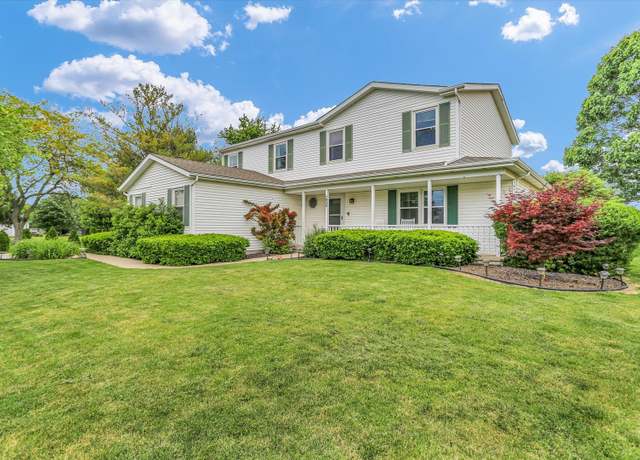 1930 Berkshire Gardens Cc Ln, Normal, IL 61761
1930 Berkshire Gardens Cc Ln, Normal, IL 61761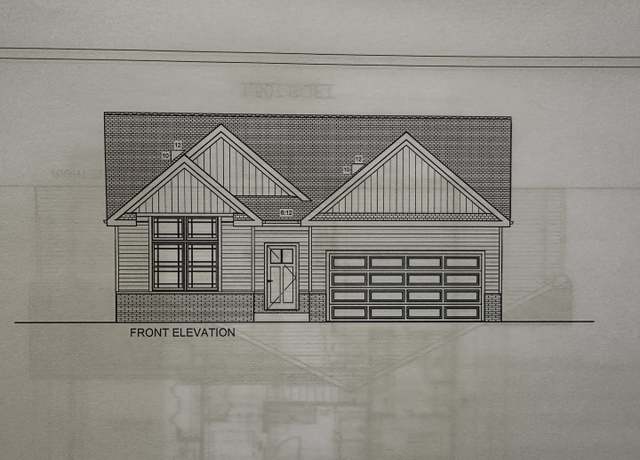 1712 Bluestone Dr, Normal, IL 61761
1712 Bluestone Dr, Normal, IL 61761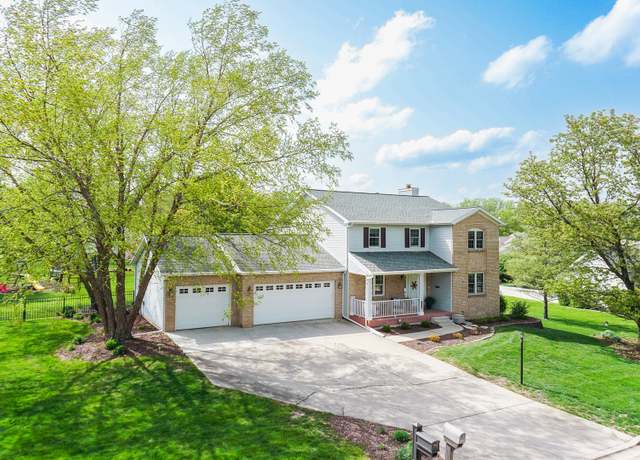 13822 Deer Ridge Rd, Bloomington, IL 61705
13822 Deer Ridge Rd, Bloomington, IL 61705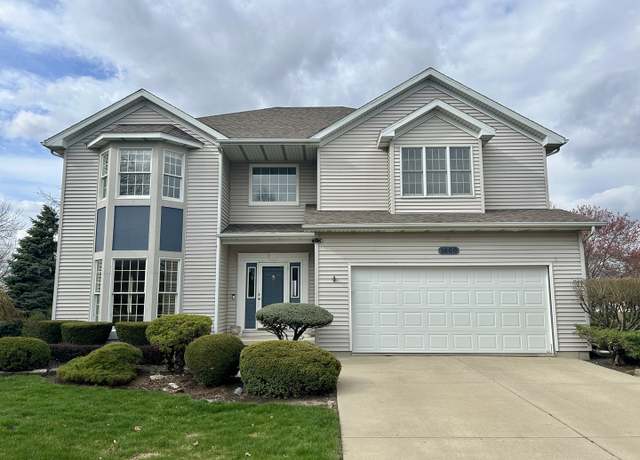 1600 Ironwood CC Dr, Normal, IL 61761
1600 Ironwood CC Dr, Normal, IL 61761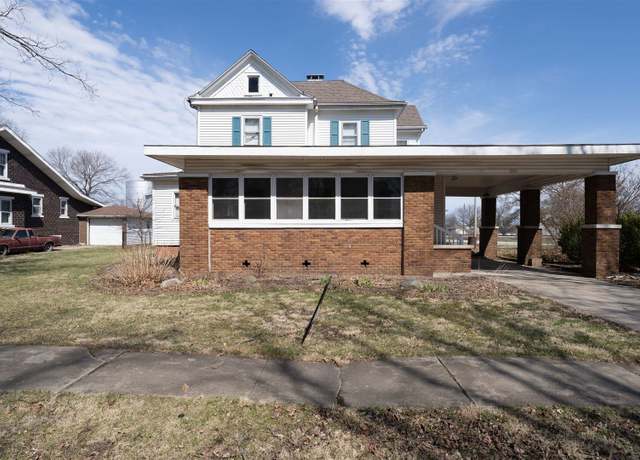 101 W Franklin St, Carlock, IL 61725
101 W Franklin St, Carlock, IL 61725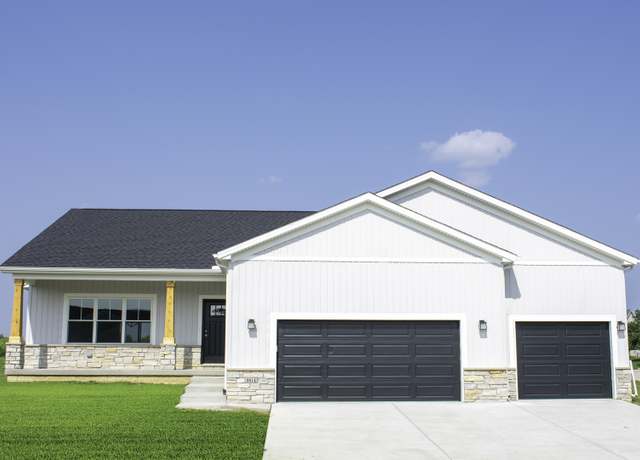 2614 Piney, Bloomington, IL 61705
2614 Piney, Bloomington, IL 61705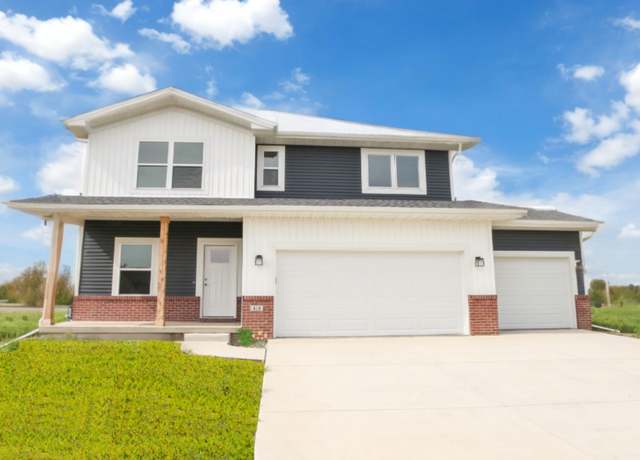 416 Bobwhite Way, Normal, IL 61761
416 Bobwhite Way, Normal, IL 61761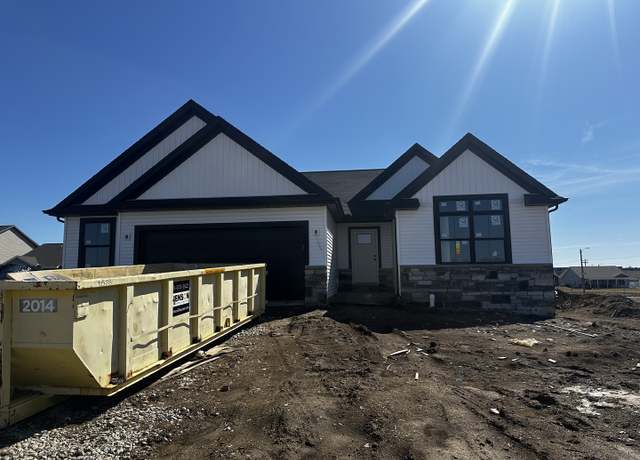 1725 Bluestone Dr, Normal, IL 61761
1725 Bluestone Dr, Normal, IL 61761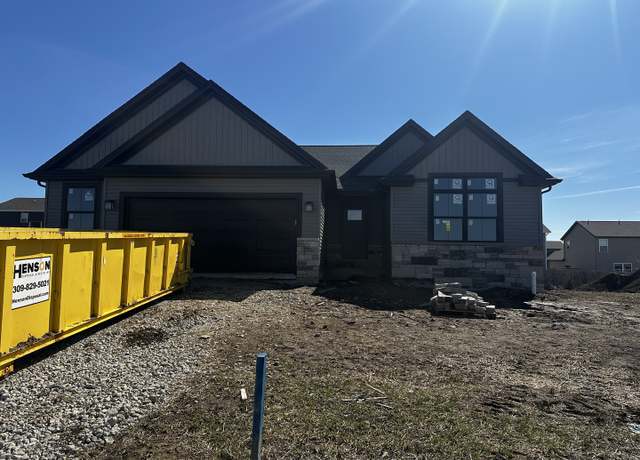 1721 Bluestone Dr, Normal, IL 61761
1721 Bluestone Dr, Normal, IL 61761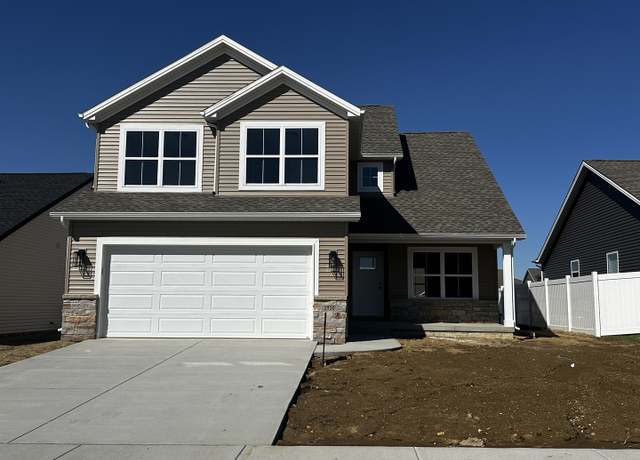 1710 Bluestone Dr, Normal, IL 61761
1710 Bluestone Dr, Normal, IL 61761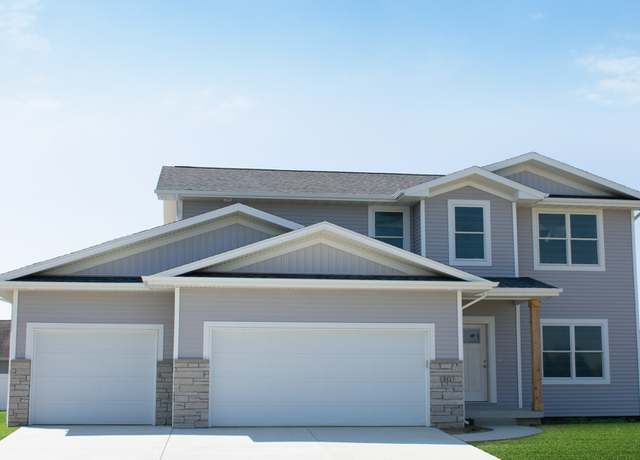 511 Bobwhite Way, Normal, IL 61761
511 Bobwhite Way, Normal, IL 61761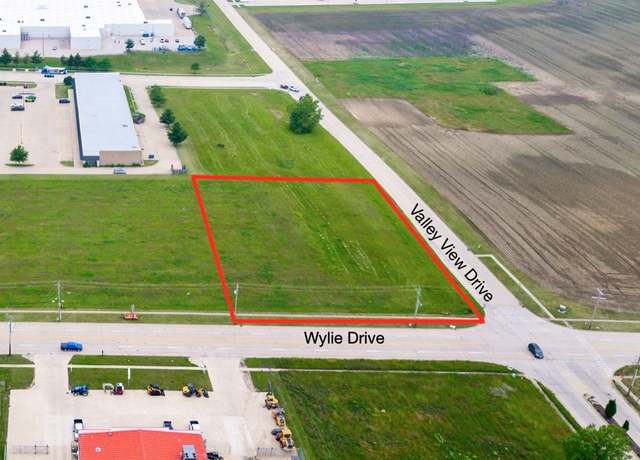 1044 Wylie Dr, Bloomington, IL 61705
1044 Wylie Dr, Bloomington, IL 61705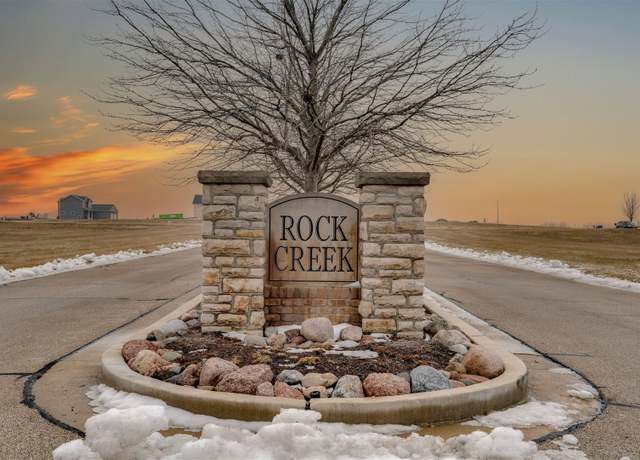 9 Boulder Dr, Carlock, IL 61725
9 Boulder Dr, Carlock, IL 61725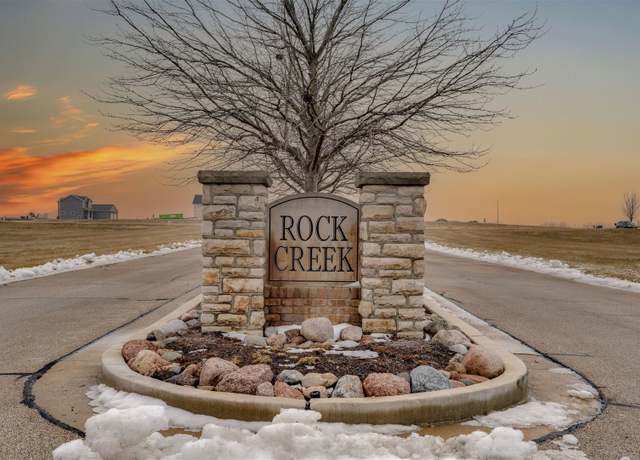 4 Cobblestone Ave, Carlock, IL 61725
4 Cobblestone Ave, Carlock, IL 61725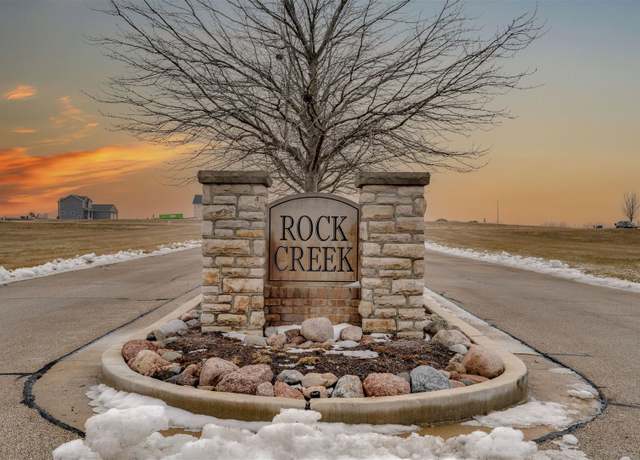 15 Boulder Dr, Carlock, IL 61725
15 Boulder Dr, Carlock, IL 61725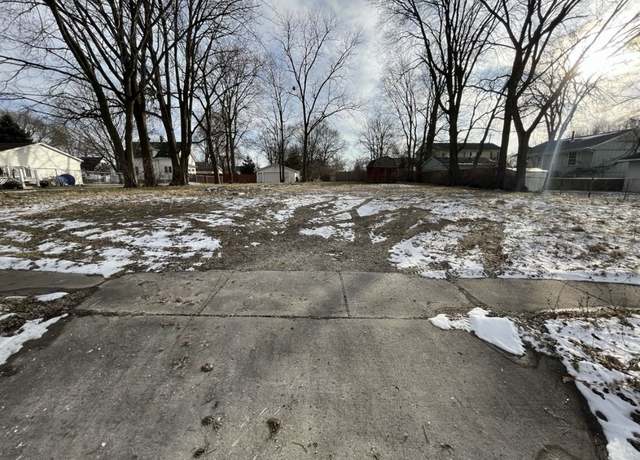 1306 W Miller St, Bloomington, IL 61701
1306 W Miller St, Bloomington, IL 61701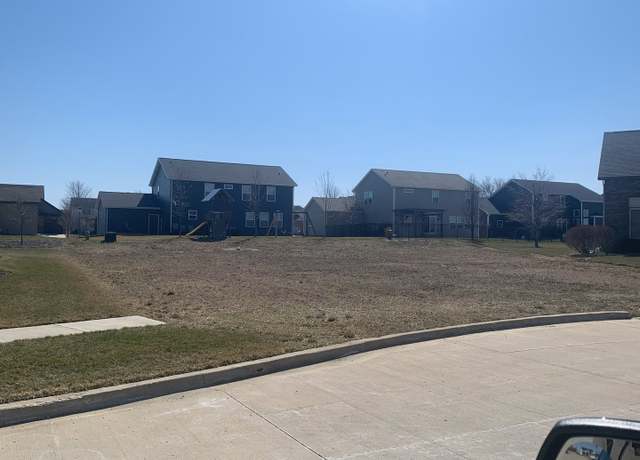 1766 Hicksii Rd, Normal, IL 61761
1766 Hicksii Rd, Normal, IL 61761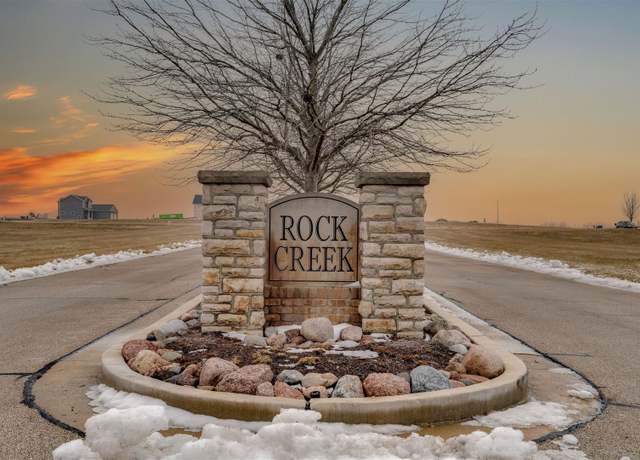 1 Cobblestone Ave, Carlock, IL 61725
1 Cobblestone Ave, Carlock, IL 61725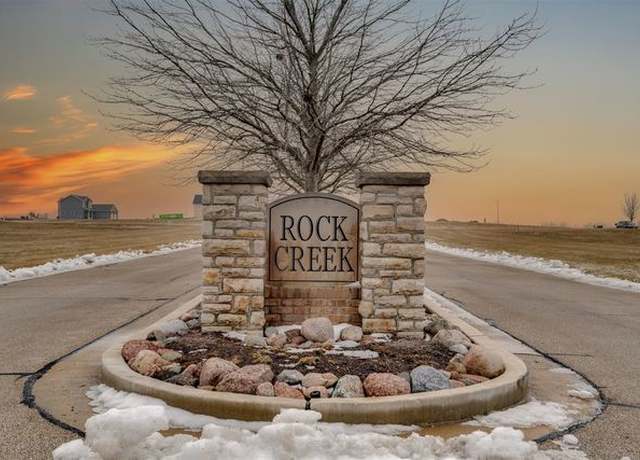 4 Sandstone Ave, Carlock, IL 61725
4 Sandstone Ave, Carlock, IL 61725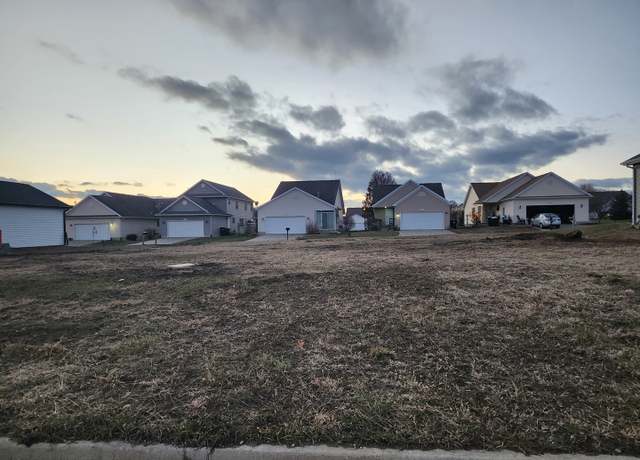 1601 Duncannon Dr, Normal, IL 61761
1601 Duncannon Dr, Normal, IL 61761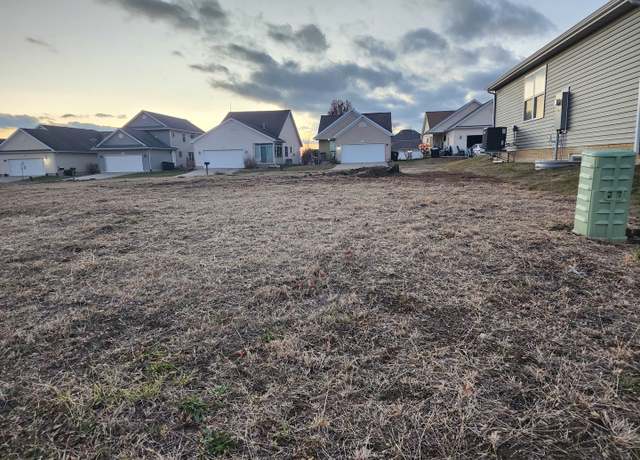 1603 Duncannon Dr, Normal, IL 61761
1603 Duncannon Dr, Normal, IL 61761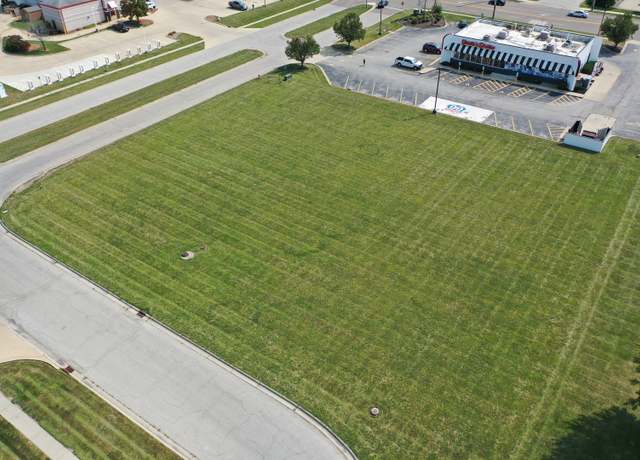 1703 Sugar Creek Blvd, Normal, IL 61761
1703 Sugar Creek Blvd, Normal, IL 61761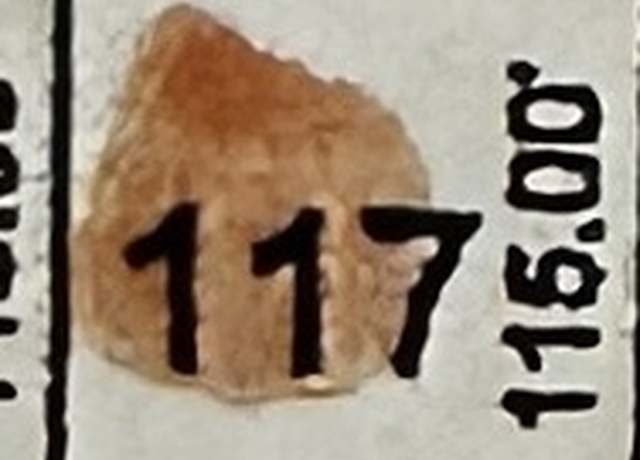 1718 Millstone Dr, Normal, IL 61761
1718 Millstone Dr, Normal, IL 61761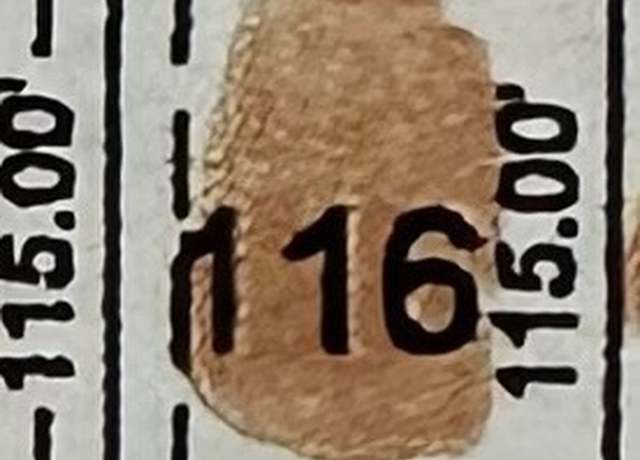 1720 Millstone Dr, Normal, IL 61761
1720 Millstone Dr, Normal, IL 61761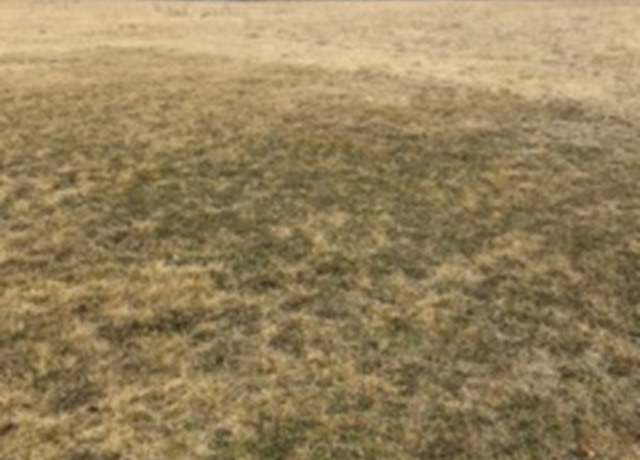 14 Boulder Dr, Carlock, IL 61725
14 Boulder Dr, Carlock, IL 61725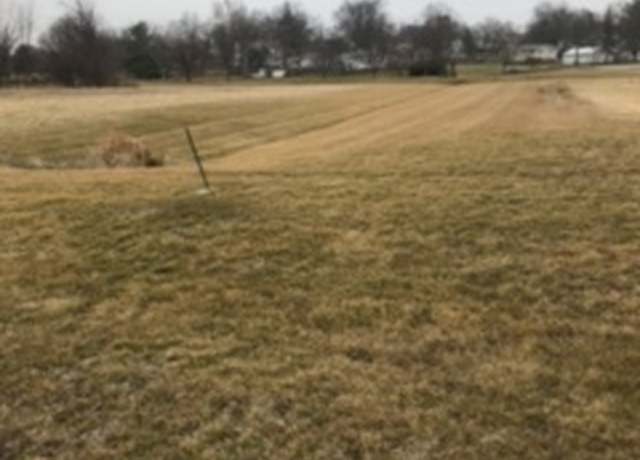 12 Boulder Dr, Carlock, IL 61725
12 Boulder Dr, Carlock, IL 61725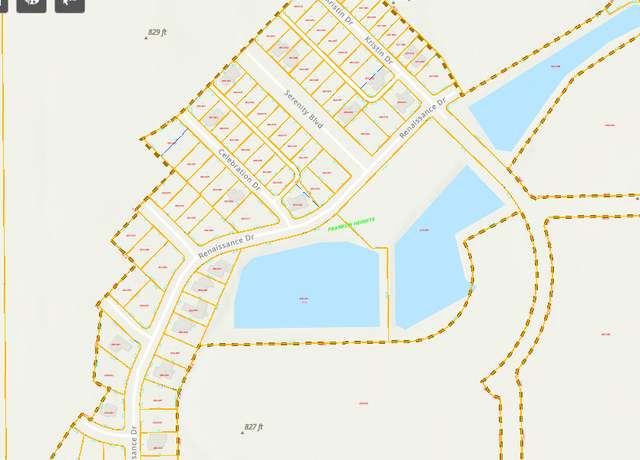 Lot 8 Jehova, Normal, IL 61761
Lot 8 Jehova, Normal, IL 61761

 United States
United States Canada
Canada