Loading...
Loading...
Loading...
 Listings identified with the FMLS IDX logo come from FMLS and are held by brokerage firms other than the owner of this website and the listing brokerage is identified in any listing details. Information is deemed reliable but is not guaranteed. If you believe any FMLS listing contains material that infringes your copyrighted work, please click here to review our DMCA policy and learn how to submit a takedown request. © 2025 First Multiple Listing Service, Inc.
Listings identified with the FMLS IDX logo come from FMLS and are held by brokerage firms other than the owner of this website and the listing brokerage is identified in any listing details. Information is deemed reliable but is not guaranteed. If you believe any FMLS listing contains material that infringes your copyrighted work, please click here to review our DMCA policy and learn how to submit a takedown request. © 2025 First Multiple Listing Service, Inc. The data relating to real estate for sale on this web site comes in part from the Broker Reciprocity Program of Georgia MLS. Real estate listings held by brokerage firms other than Redfin are marked with the Broker Reciprocity logo and detailed information about them includes the name of the listing brokers. Information deemed reliable but not guaranteed. Copyright 2025 Georgia MLS. All rights reserved.
The data relating to real estate for sale on this web site comes in part from the Broker Reciprocity Program of Georgia MLS. Real estate listings held by brokerage firms other than Redfin are marked with the Broker Reciprocity logo and detailed information about them includes the name of the listing brokers. Information deemed reliable but not guaranteed. Copyright 2025 Georgia MLS. All rights reserved.More to explore in East Jackson Elementary School, GA
- Featured
- Price
- Bedroom
Popular Markets in Georgia
- Atlanta homes for sale$375,000
- Alpharetta homes for sale$849,900
- Marietta homes for sale$475,000
- Savannah homes for sale$384,000
- Cumming homes for sale$634,460
- Roswell homes for sale$700,000
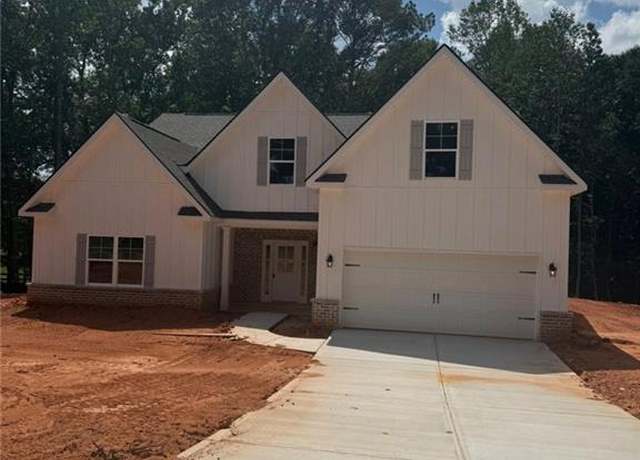 383 Elwyn Barrett Rd, Jefferson, GA 30549
383 Elwyn Barrett Rd, Jefferson, GA 30549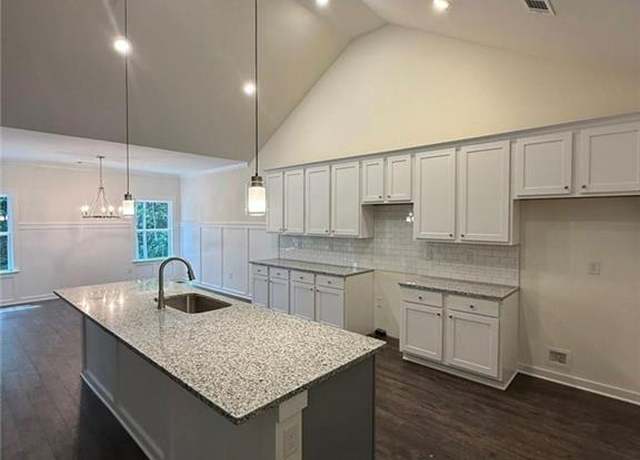 383 Elwyn Barrett Rd, Jefferson, GA 30549
383 Elwyn Barrett Rd, Jefferson, GA 30549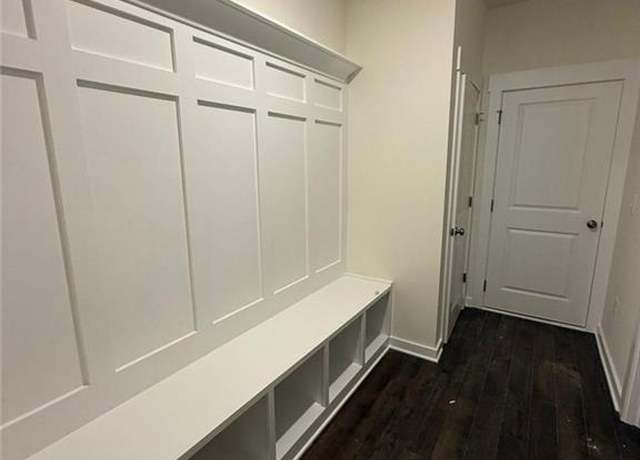 383 Elwyn Barrett Rd, Jefferson, GA 30549
383 Elwyn Barrett Rd, Jefferson, GA 30549
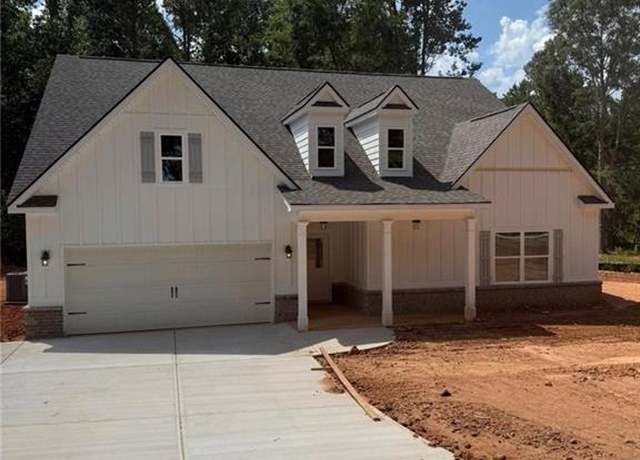 411 Elwyn Barrett Rd, Jefferson, GA 30549
411 Elwyn Barrett Rd, Jefferson, GA 30549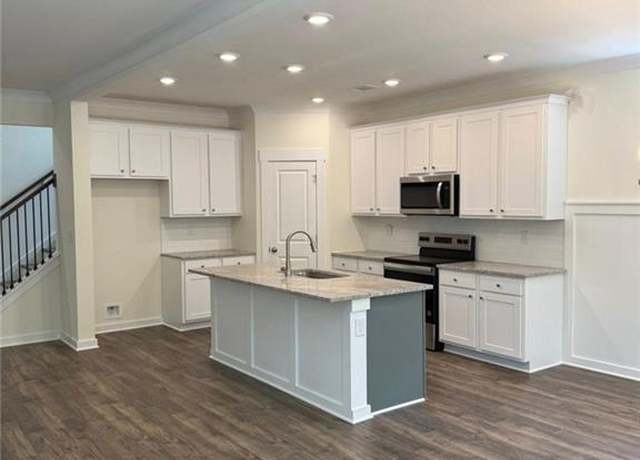 411 Elwyn Barrett Rd, Jefferson, GA 30549
411 Elwyn Barrett Rd, Jefferson, GA 30549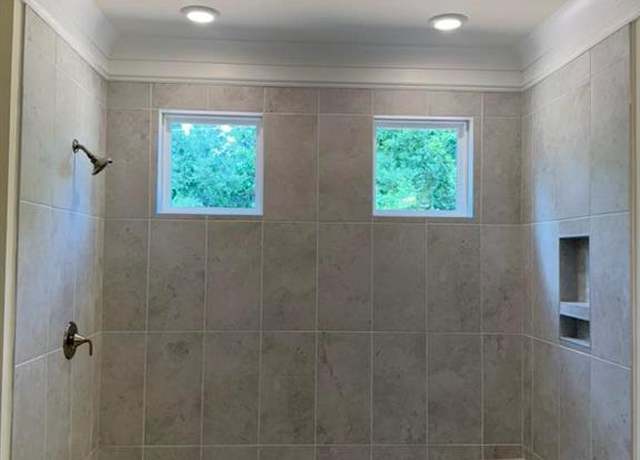 411 Elwyn Barrett Rd, Jefferson, GA 30549
411 Elwyn Barrett Rd, Jefferson, GA 30549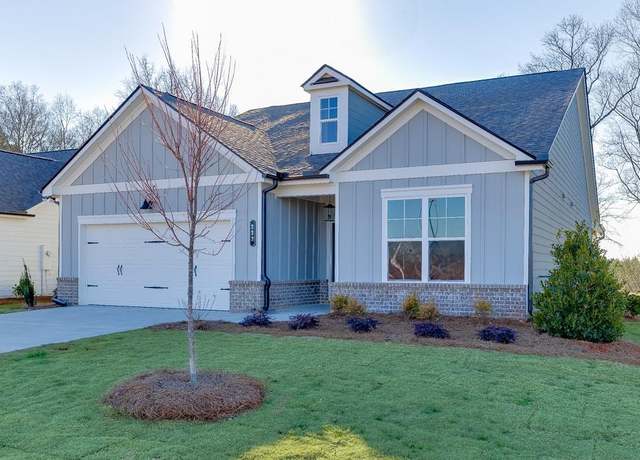 223 Montview Dr, Jefferson, GA 30549
223 Montview Dr, Jefferson, GA 30549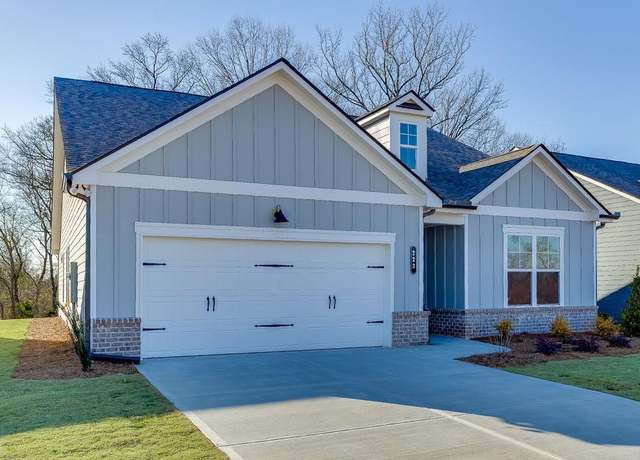 223 Montview Dr, Jefferson, GA 30549
223 Montview Dr, Jefferson, GA 30549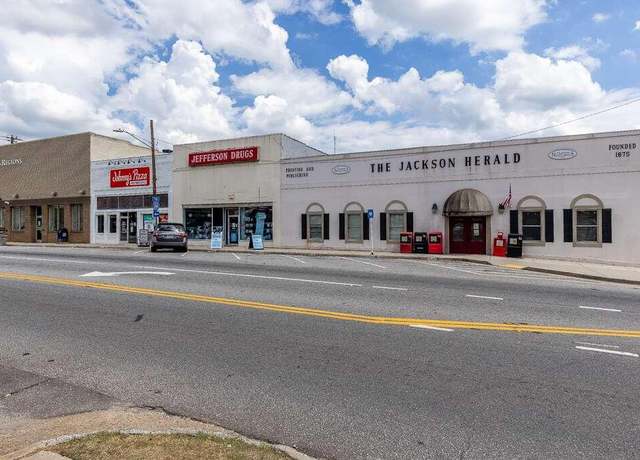 223 Montview Dr, Jefferson, GA 30549
223 Montview Dr, Jefferson, GA 30549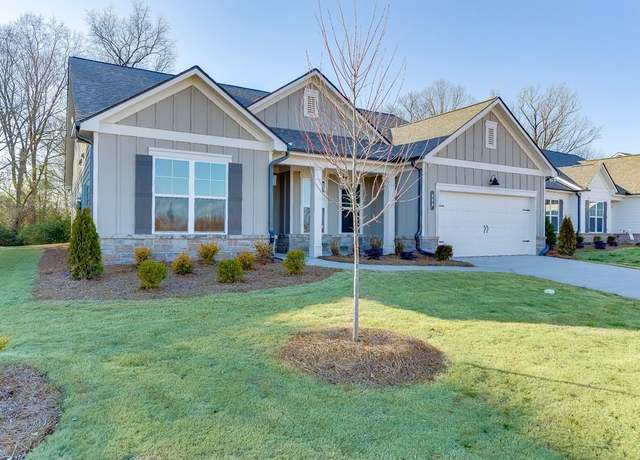 199 Montview Dr, Jefferson, GA 30549
199 Montview Dr, Jefferson, GA 30549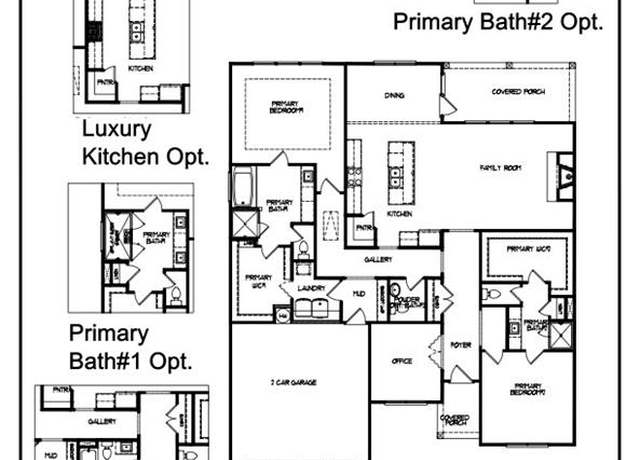 199 Montview Dr, Jefferson, GA 30549
199 Montview Dr, Jefferson, GA 30549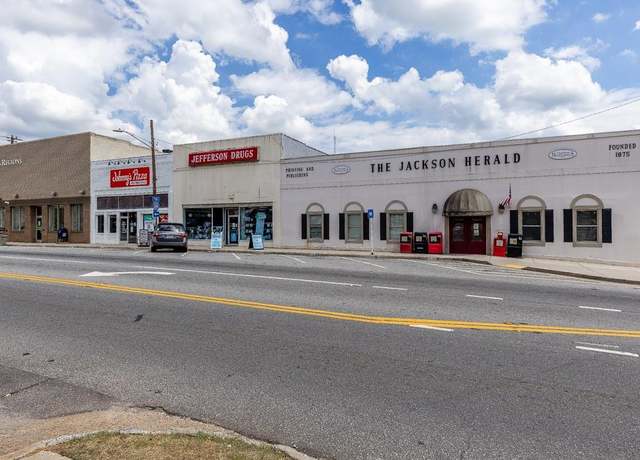 199 Montview Dr, Jefferson, GA 30549
199 Montview Dr, Jefferson, GA 30549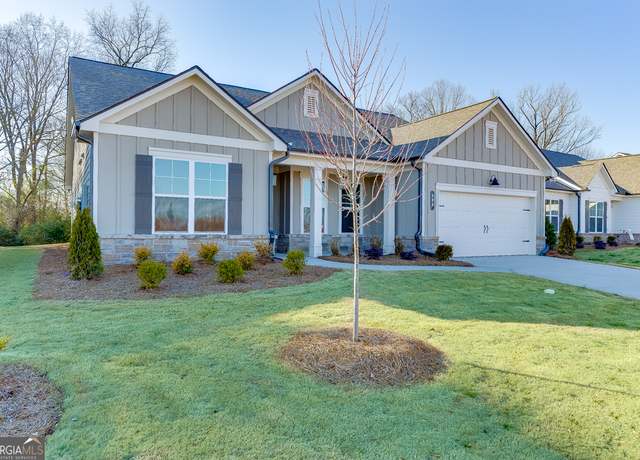 199 Montview Dr #90, Jefferson, GA 30549
199 Montview Dr #90, Jefferson, GA 30549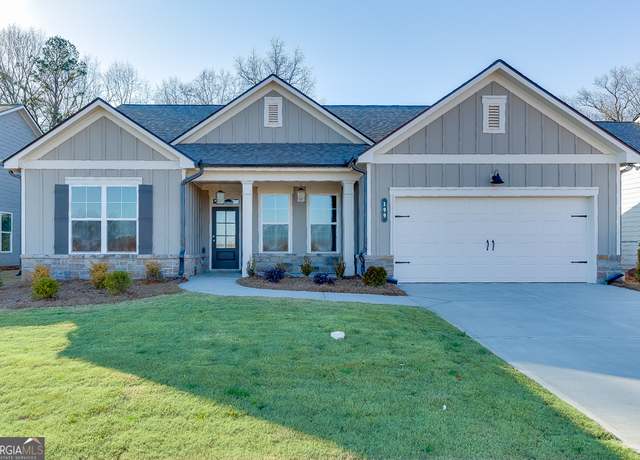 199 Montview Dr #90, Jefferson, GA 30549
199 Montview Dr #90, Jefferson, GA 30549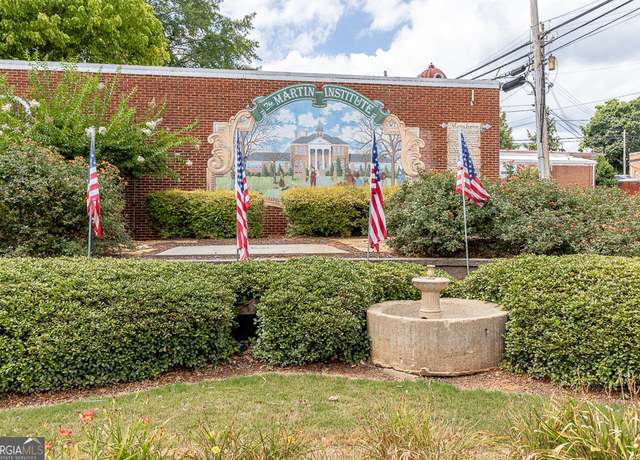 199 Montview Dr #90, Jefferson, GA 30549
199 Montview Dr #90, Jefferson, GA 30549
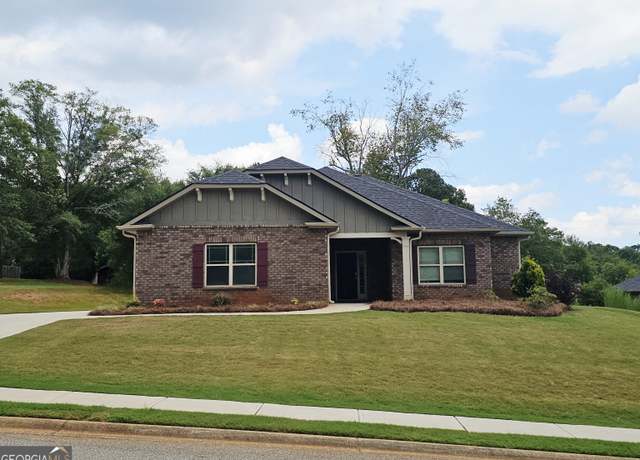 30 Forest Bend Dr, Jefferson, GA 30549
30 Forest Bend Dr, Jefferson, GA 30549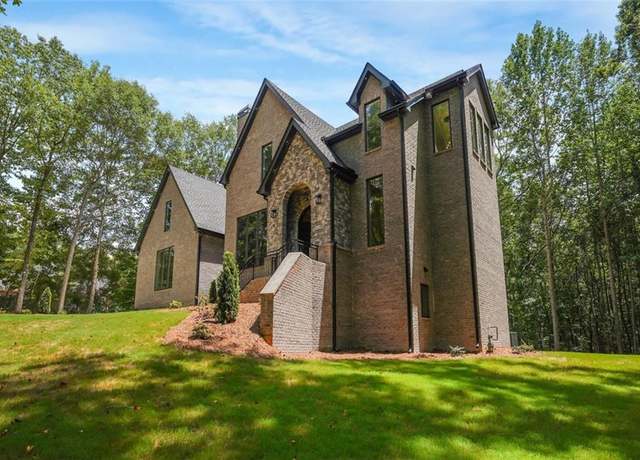 337 Sandy Creek Rd, Commerce, GA 30530
337 Sandy Creek Rd, Commerce, GA 30530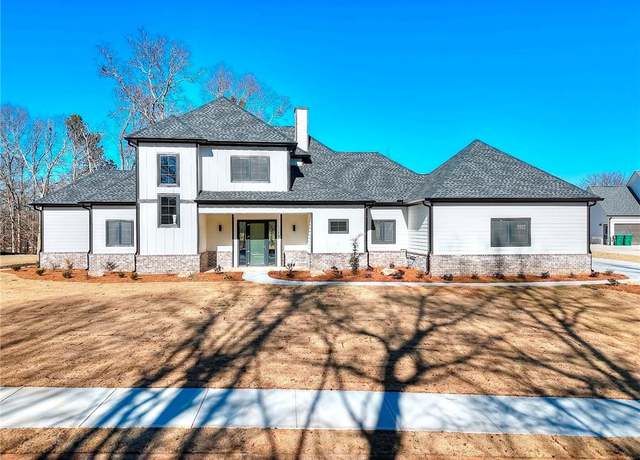 1170 Mulberry Chase, Commerce, GA 30530
1170 Mulberry Chase, Commerce, GA 30530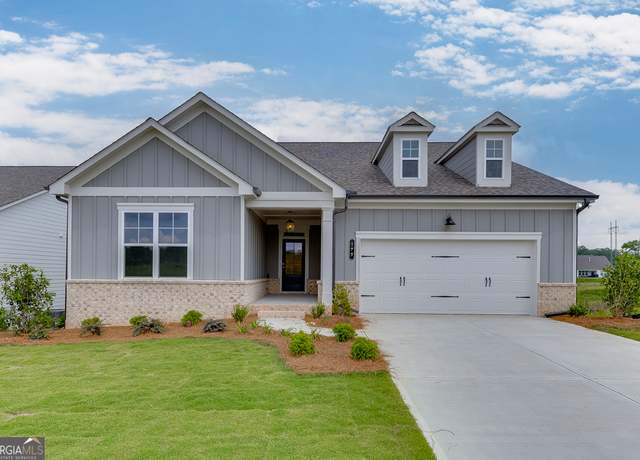 179 Merwood Ln #125, Jefferson, GA 30549
179 Merwood Ln #125, Jefferson, GA 30549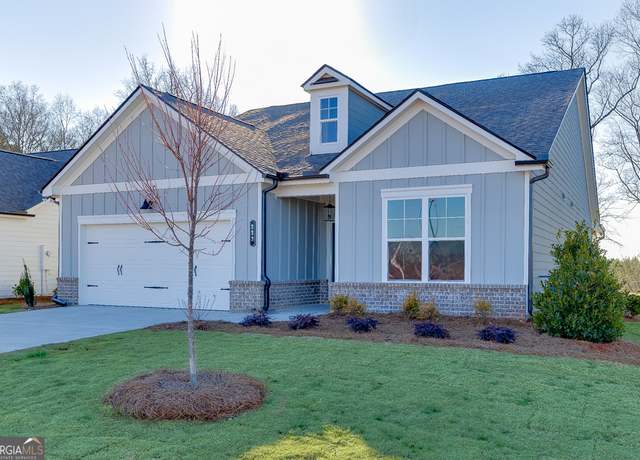 223 Montview Dr #92, Jefferson, GA 30549
223 Montview Dr #92, Jefferson, GA 30549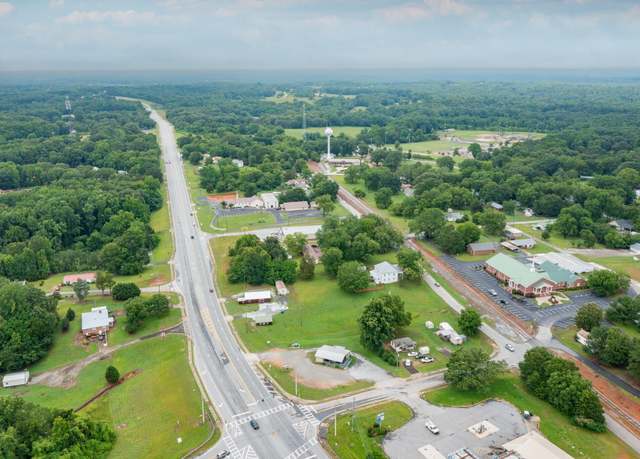 5111 Us Hwy 441 South, Nicholson, GA 30565
5111 Us Hwy 441 South, Nicholson, GA 30565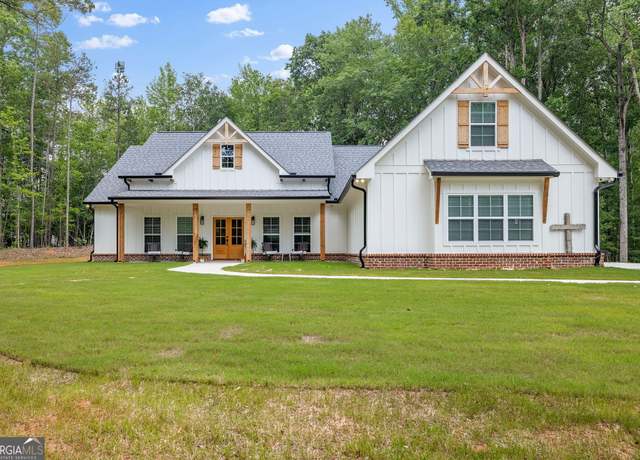 7547 Brockton Rd, Nicholson, GA 30565
7547 Brockton Rd, Nicholson, GA 30565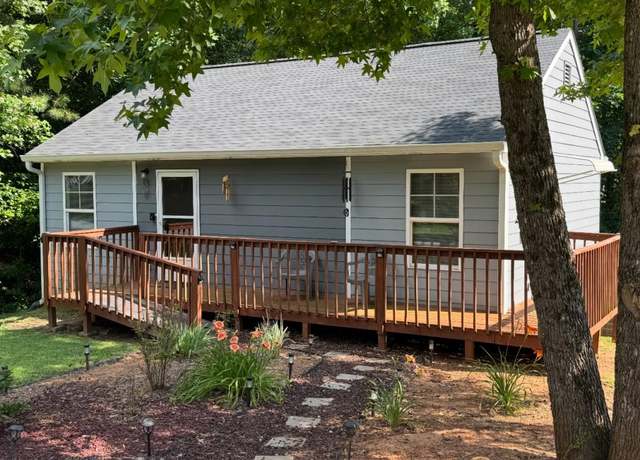 127 Pine Ridge Pl, Nicholson, GA 30565
127 Pine Ridge Pl, Nicholson, GA 30565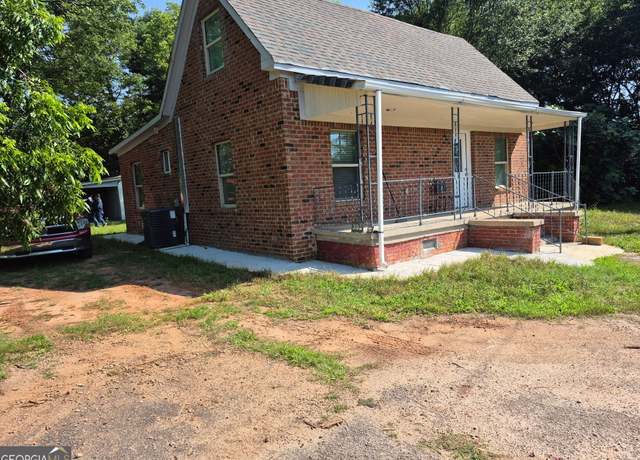 395 S Elm St, Commerce, GA 30529
395 S Elm St, Commerce, GA 30529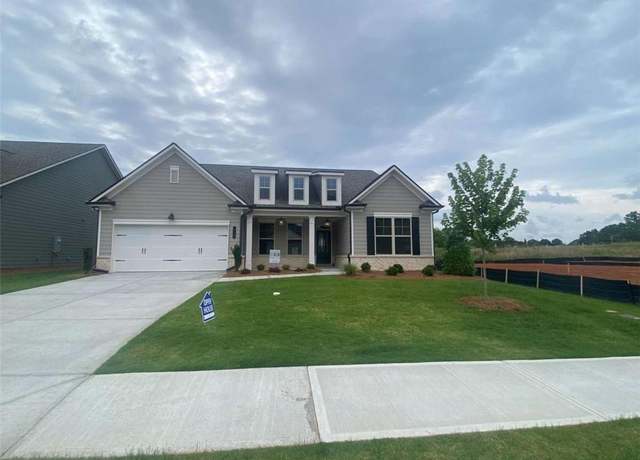 174 Oakdale Rd, Jefferson, GA 30549
174 Oakdale Rd, Jefferson, GA 30549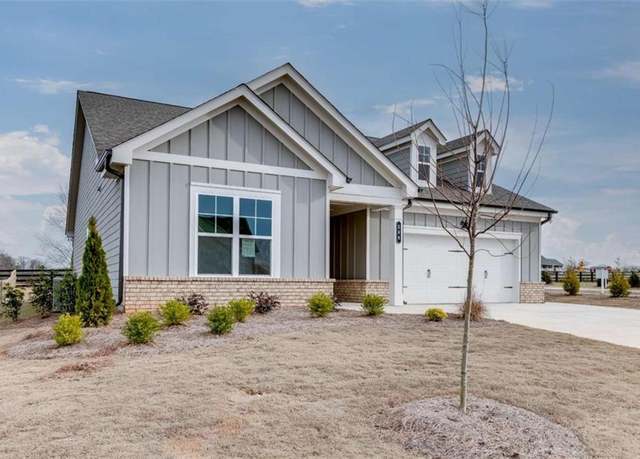 164 Oakdale Rd, Jefferson, GA 30549
164 Oakdale Rd, Jefferson, GA 30549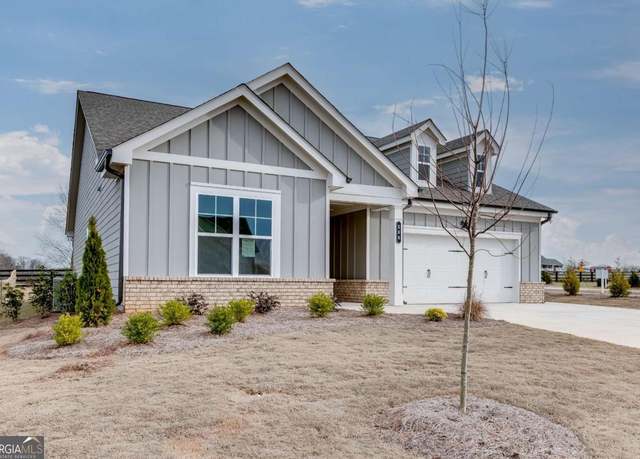 164 Oakdale Rd #33, Jefferson, GA 30549
164 Oakdale Rd #33, Jefferson, GA 30549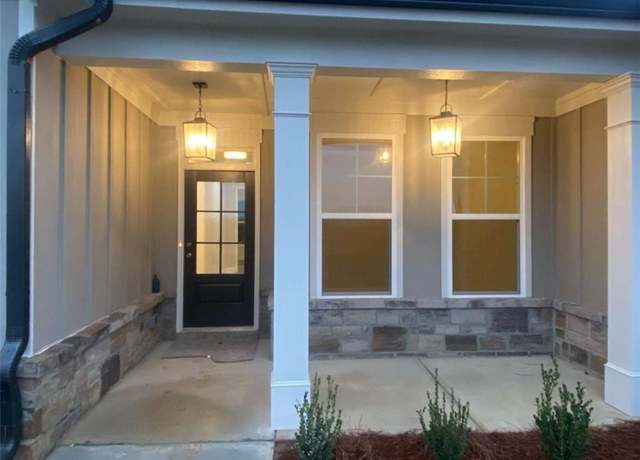 150 Oakdale Rd, Jefferson, GA 30549
150 Oakdale Rd, Jefferson, GA 30549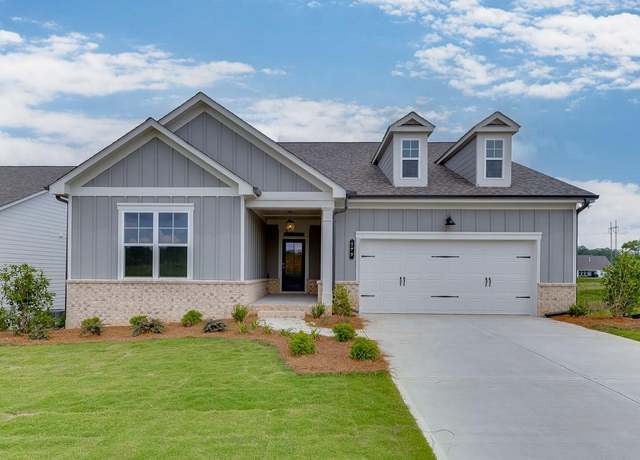 179 Merwood Ln, Jefferson, GA 30549
179 Merwood Ln, Jefferson, GA 30549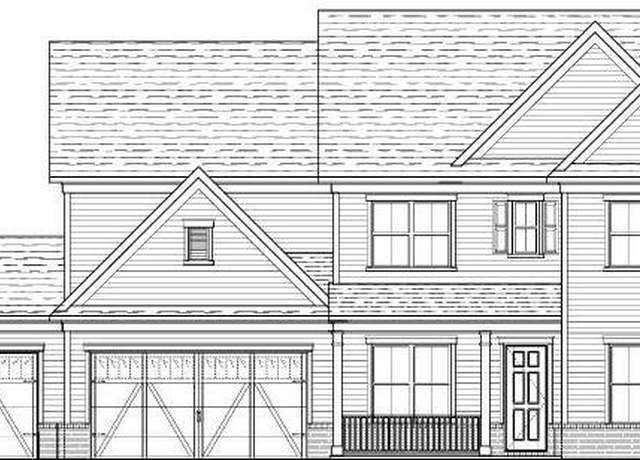 1169 Pine Valley Trl, Jefferson, GA 30549
1169 Pine Valley Trl, Jefferson, GA 30549 372 Glenside Dr, Jefferson, GA 30549
372 Glenside Dr, Jefferson, GA 30549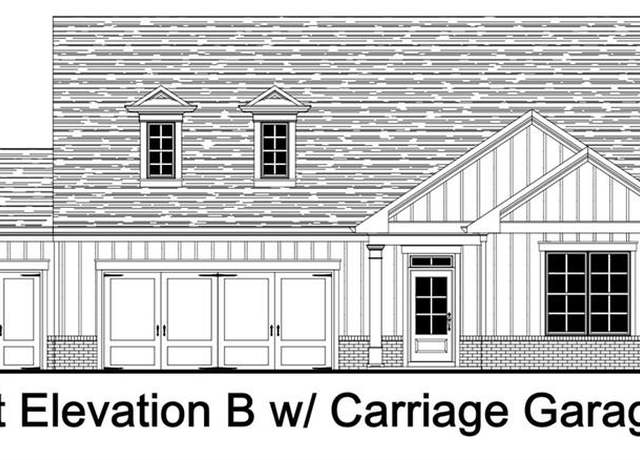 134 Oakdale Rd, Jefferson, GA 30549
134 Oakdale Rd, Jefferson, GA 30549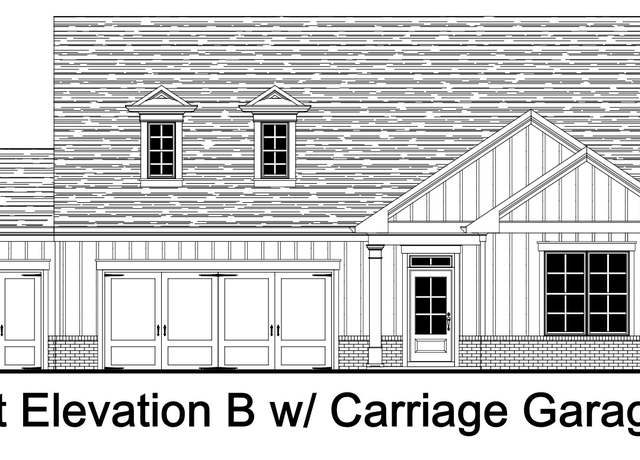 134 Oakdale Rd #31, Jefferson, GA 30549
134 Oakdale Rd #31, Jefferson, GA 30549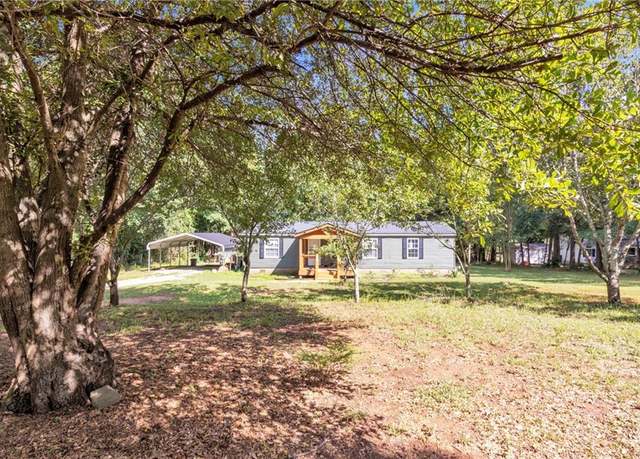 570 Jim David Rd, Nicholson, GA 30565
570 Jim David Rd, Nicholson, GA 30565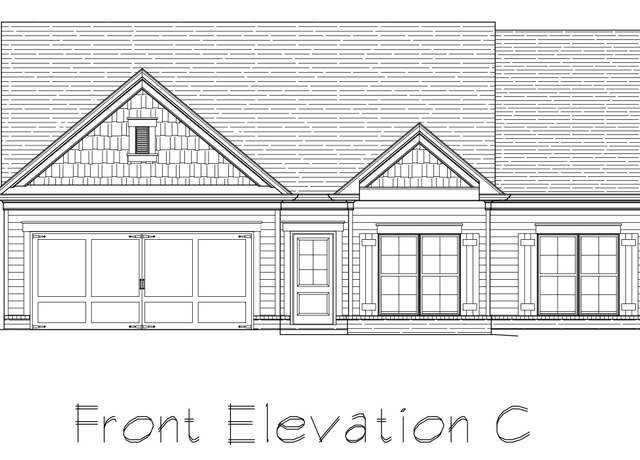 372 Glenside Dr #76, Jefferson, GA 30549
372 Glenside Dr #76, Jefferson, GA 30549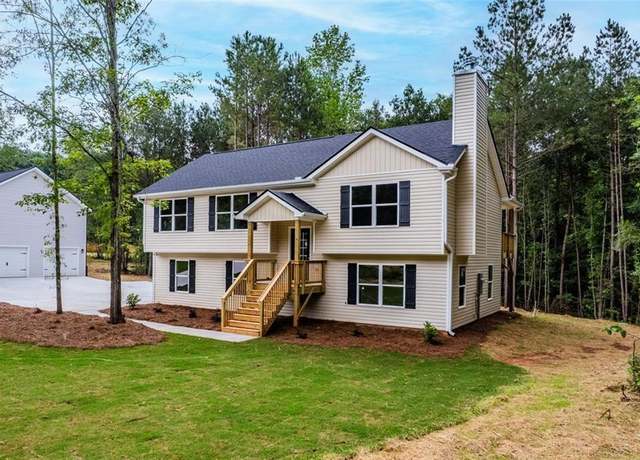 5209 Waterworks Rd, Jefferson, GA 30549
5209 Waterworks Rd, Jefferson, GA 30549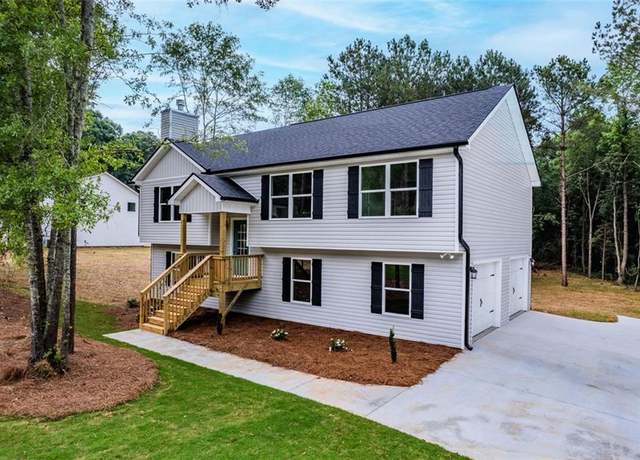 5185 Waterworks Rd, Jefferson, GA 30549
5185 Waterworks Rd, Jefferson, GA 30549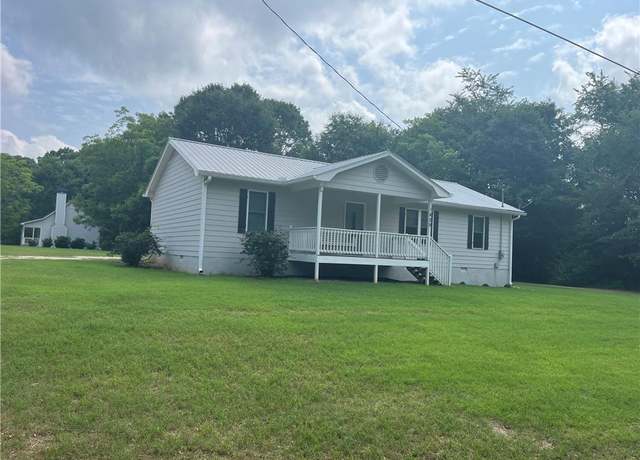 1429 Thyatira Brockton Rd, Jefferson, GA 30549
1429 Thyatira Brockton Rd, Jefferson, GA 30549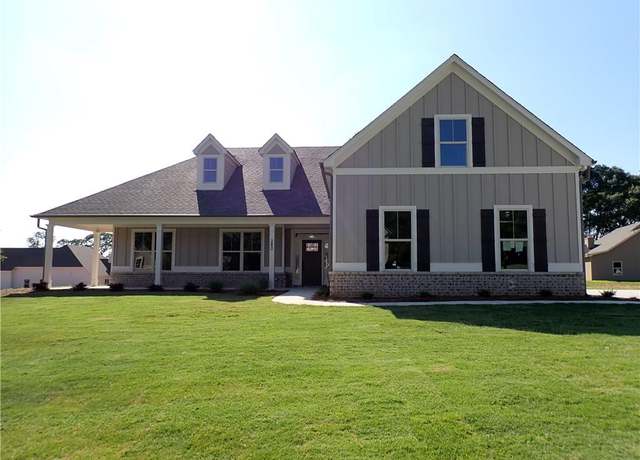 280 Camden Loop, Jefferson, GA 30549
280 Camden Loop, Jefferson, GA 30549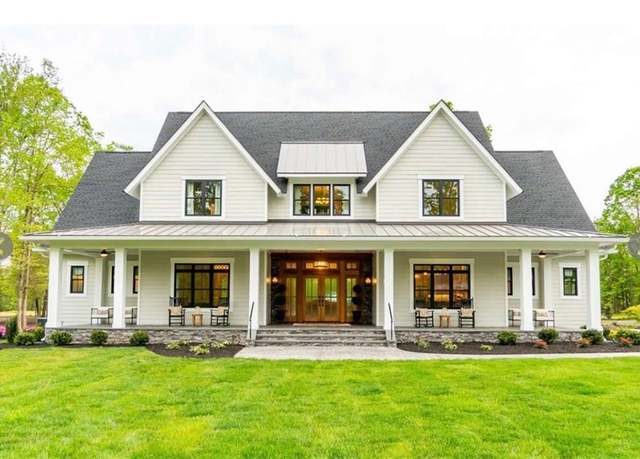 1278 Mulberry, Commerce, GA 30530
1278 Mulberry, Commerce, GA 30530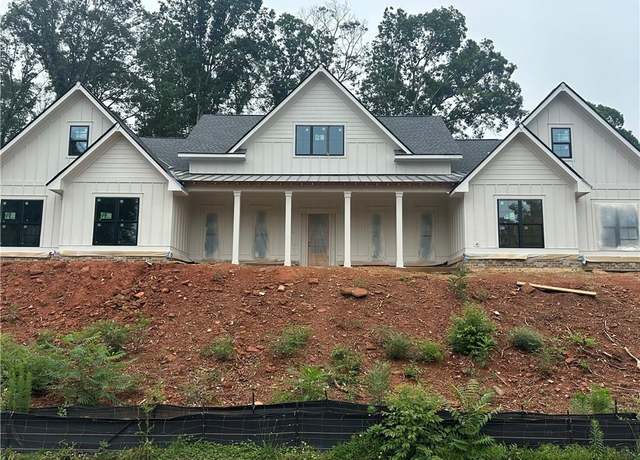 1534 Red Cedar Rd, Commerce, GA 30530
1534 Red Cedar Rd, Commerce, GA 30530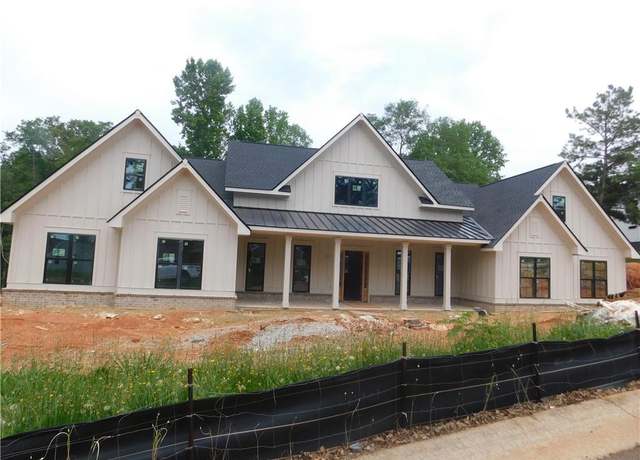 1254 Mulberry, Commerce, GA 30530
1254 Mulberry, Commerce, GA 30530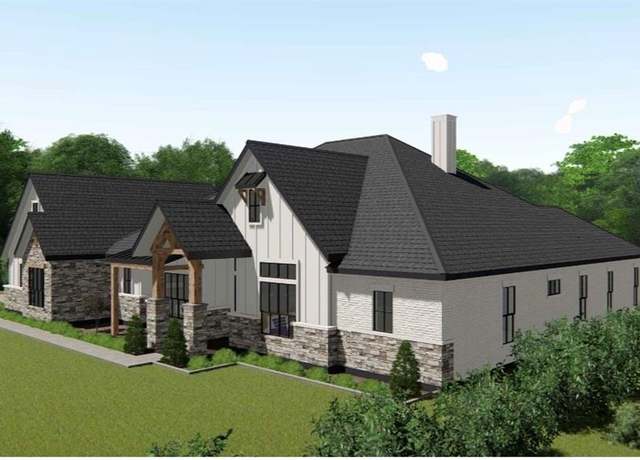 1652 Red Cedar Rd, Commerce, GA 30530
1652 Red Cedar Rd, Commerce, GA 30530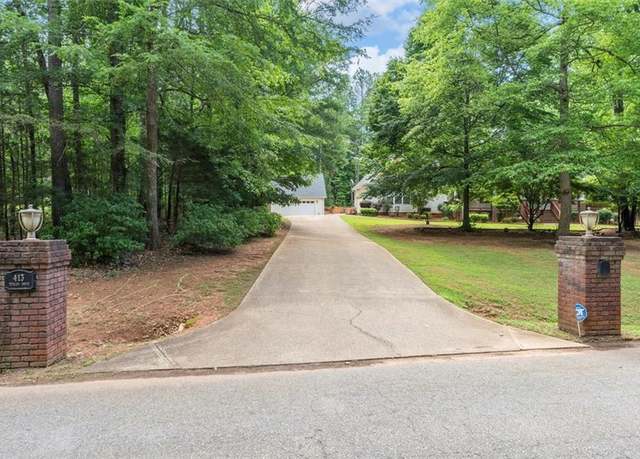 413 Tuxedo Dr, Commerce, GA 30530
413 Tuxedo Dr, Commerce, GA 30530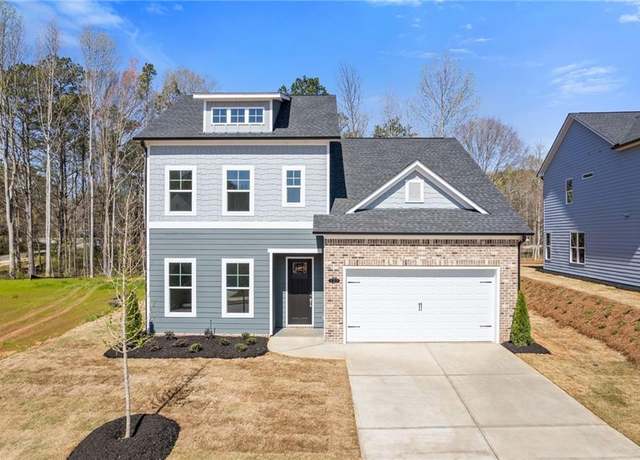 127 Crimson Feather Dr, Jefferson, GA 30549
127 Crimson Feather Dr, Jefferson, GA 30549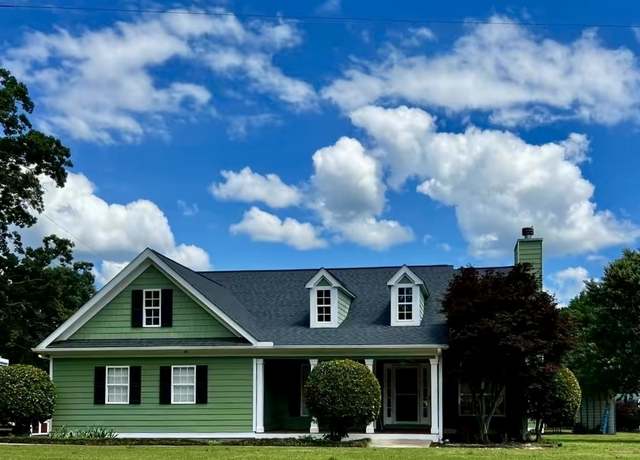 268 Old Hoods Mill Rd, Commerce, GA 30529
268 Old Hoods Mill Rd, Commerce, GA 30529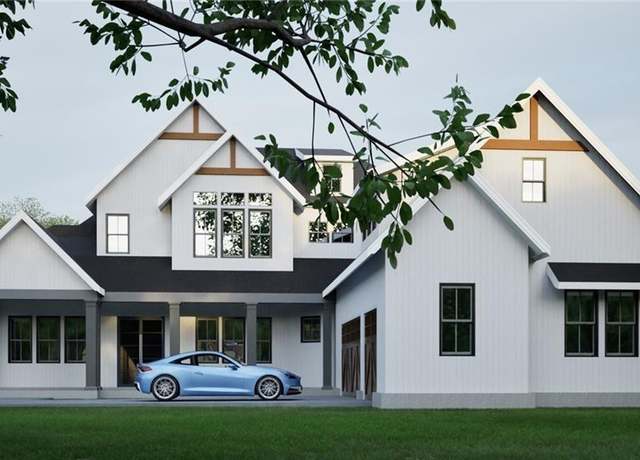 1444 Red Cedar Rd, Commerce, GA 30530
1444 Red Cedar Rd, Commerce, GA 30530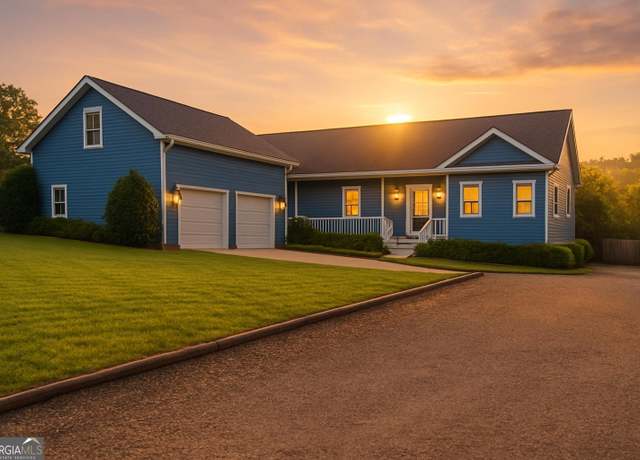 708 Sheep Pasture Rd, Commerce, GA 30529
708 Sheep Pasture Rd, Commerce, GA 30529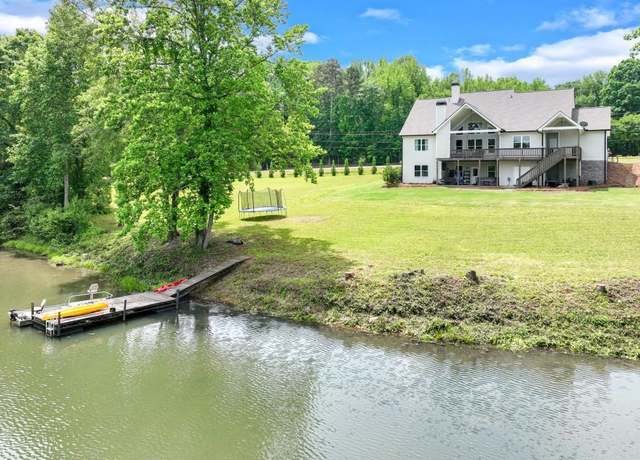 7355 Brockton Rd, Nicholson, GA 30565
7355 Brockton Rd, Nicholson, GA 30565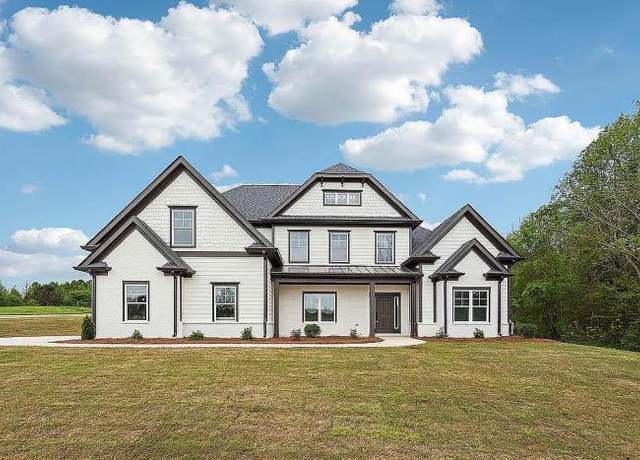 1035 Mulberry Chase, Commerce, GA 30530
1035 Mulberry Chase, Commerce, GA 30530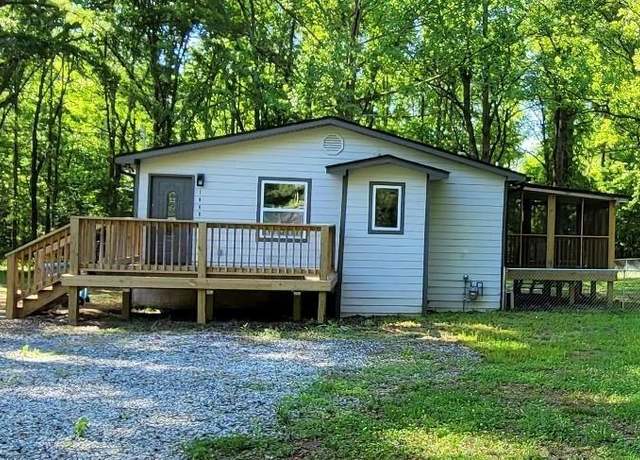 1048 Waterworks, Commerce, GA 30529
1048 Waterworks, Commerce, GA 30529

 United States
United States Canada
Canada