Loading...
Loading...
Loading...
 Listings identified with the FMLS IDX logo come from FMLS and are held by brokerage firms other than the owner of this website and the listing brokerage is identified in any listing details. Information is deemed reliable but is not guaranteed. If you believe any FMLS listing contains material that infringes your copyrighted work, please click here to review our DMCA policy and learn how to submit a takedown request. © 2025 First Multiple Listing Service, Inc.
Listings identified with the FMLS IDX logo come from FMLS and are held by brokerage firms other than the owner of this website and the listing brokerage is identified in any listing details. Information is deemed reliable but is not guaranteed. If you believe any FMLS listing contains material that infringes your copyrighted work, please click here to review our DMCA policy and learn how to submit a takedown request. © 2025 First Multiple Listing Service, Inc. The data relating to real estate for sale on this web site comes in part from the Broker Reciprocity Program of Georgia MLS. Real estate listings held by brokerage firms other than Redfin are marked with the Broker Reciprocity logo and detailed information about them includes the name of the listing brokers. Information deemed reliable but not guaranteed. Copyright 2025 Georgia MLS. All rights reserved.
The data relating to real estate for sale on this web site comes in part from the Broker Reciprocity Program of Georgia MLS. Real estate listings held by brokerage firms other than Redfin are marked with the Broker Reciprocity logo and detailed information about them includes the name of the listing brokers. Information deemed reliable but not guaranteed. Copyright 2025 Georgia MLS. All rights reserved.More to explore in Pine Ridge Elementary School, GA
Popular Markets in Georgia
- Atlanta homes for sale$375,000
- Alpharetta homes for sale$859,000
- Marietta homes for sale$475,000
- Savannah homes for sale$380,000
- Cumming homes for sale$644,902
- Roswell homes for sale$705,000
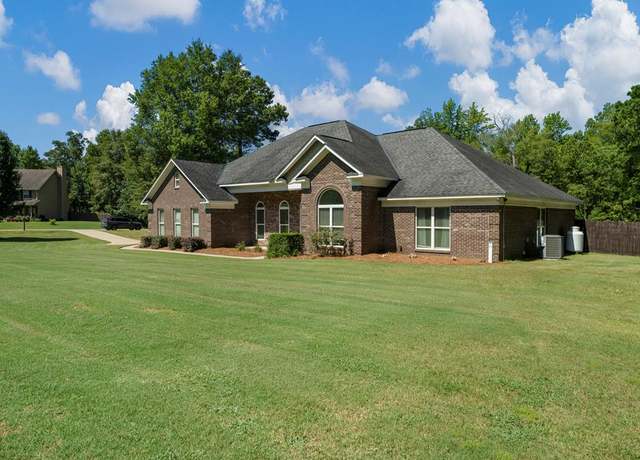 185 E Straight St, Waverly Hall, GA 31831
185 E Straight St, Waverly Hall, GA 31831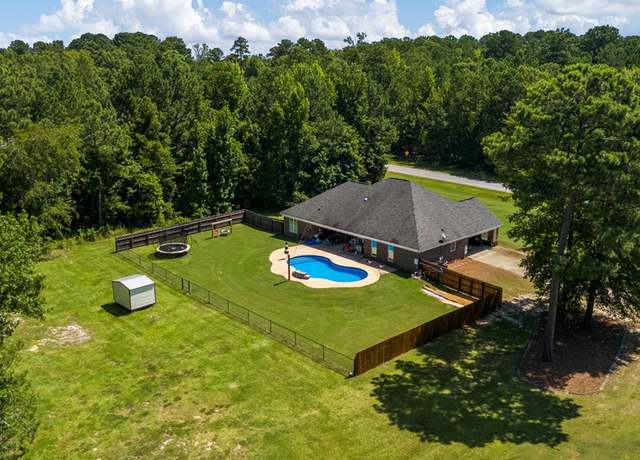 185 E Straight St, Waverly Hall, GA 31831
185 E Straight St, Waverly Hall, GA 31831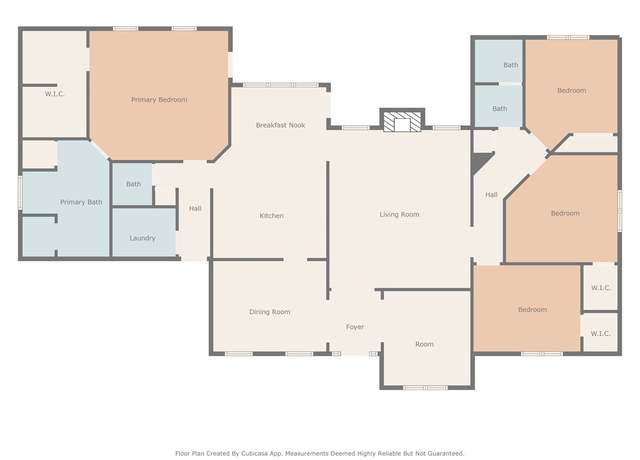 185 E Straight St, Waverly Hall, GA 31831
185 E Straight St, Waverly Hall, GA 31831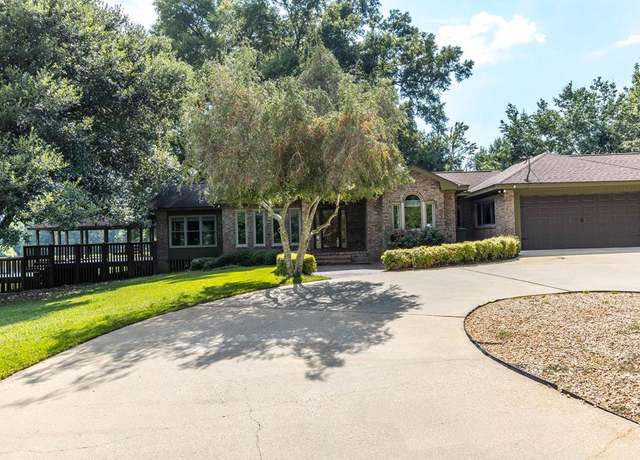 175 Slaughter Dr, Waverly Hall, GA 31831
175 Slaughter Dr, Waverly Hall, GA 31831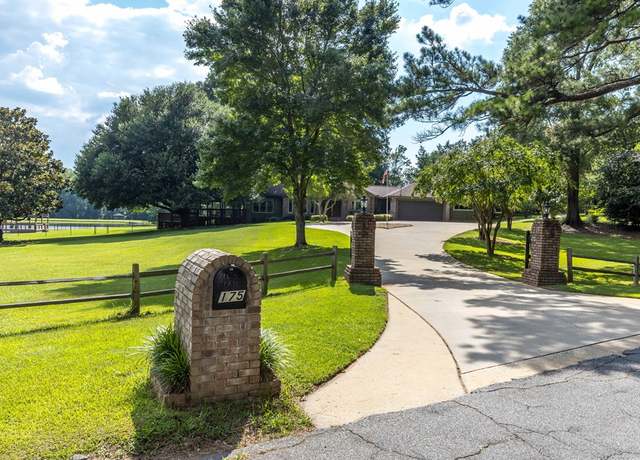 175 Slaughter Dr, Waverly Hall, GA 31831
175 Slaughter Dr, Waverly Hall, GA 31831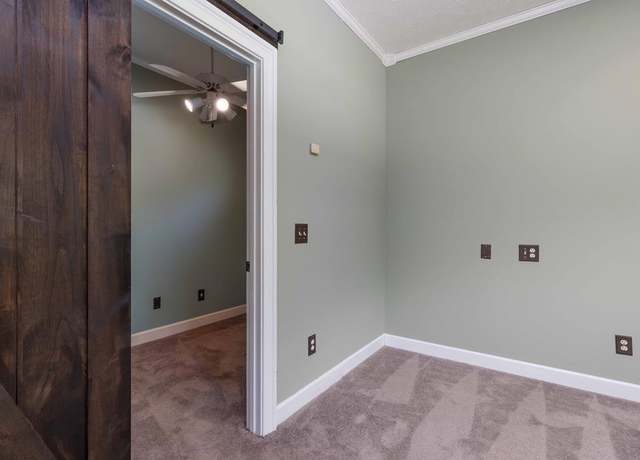 175 Slaughter Dr, Waverly Hall, GA 31831
175 Slaughter Dr, Waverly Hall, GA 31831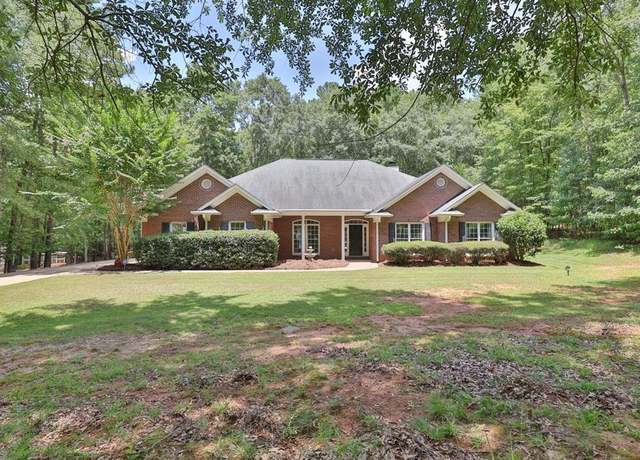 190 Central Ct, Midland, GA 31820
190 Central Ct, Midland, GA 31820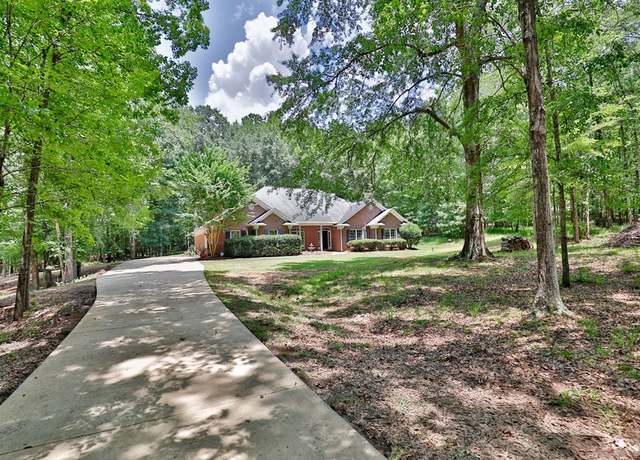 190 Central Ct, Midland, GA 31820
190 Central Ct, Midland, GA 31820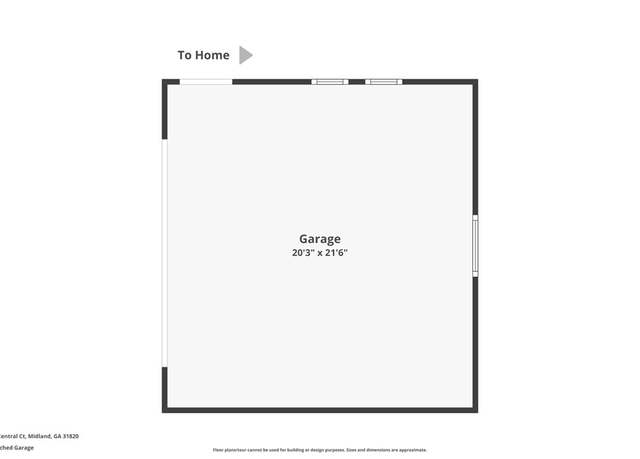 190 Central Ct, Midland, GA 31820
190 Central Ct, Midland, GA 31820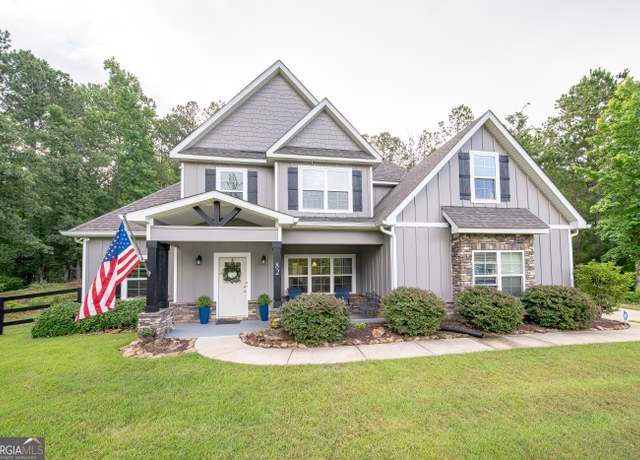 82 Rolling Meadows Way, Waverly Hall, GA 31831
82 Rolling Meadows Way, Waverly Hall, GA 31831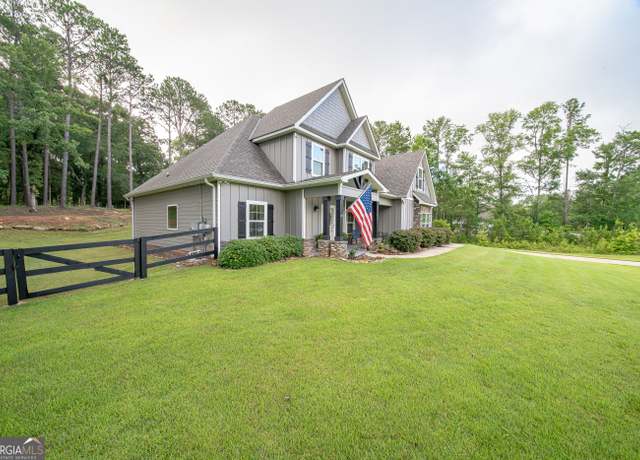 82 Rolling Meadows Way, Waverly Hall, GA 31831
82 Rolling Meadows Way, Waverly Hall, GA 31831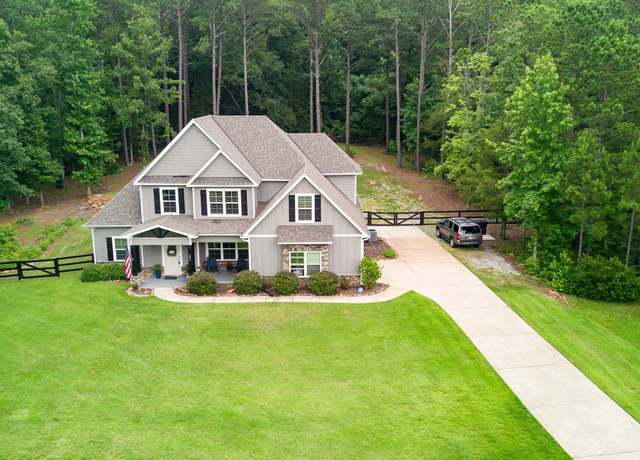 82 Rolling Meadows Way, Waverly Hall, GA 31831
82 Rolling Meadows Way, Waverly Hall, GA 31831
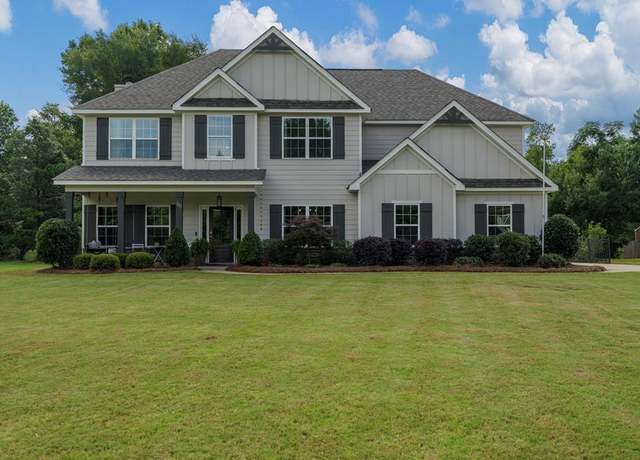 221 Abberly Ln, Ellerslie, GA 31807
221 Abberly Ln, Ellerslie, GA 31807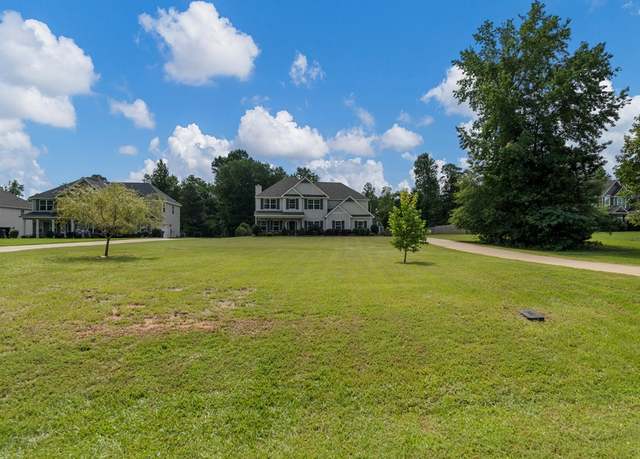 221 Abberly Ln, Ellerslie, GA 31807
221 Abberly Ln, Ellerslie, GA 31807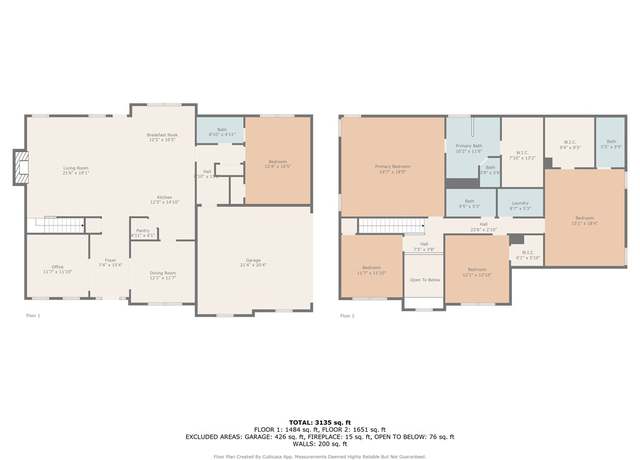 221 Abberly Ln, Ellerslie, GA 31807
221 Abberly Ln, Ellerslie, GA 31807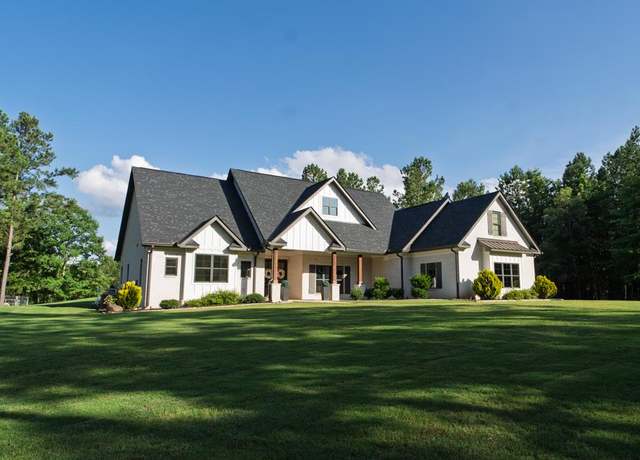 719 Harris Rd, Cataula, GA 31804
719 Harris Rd, Cataula, GA 31804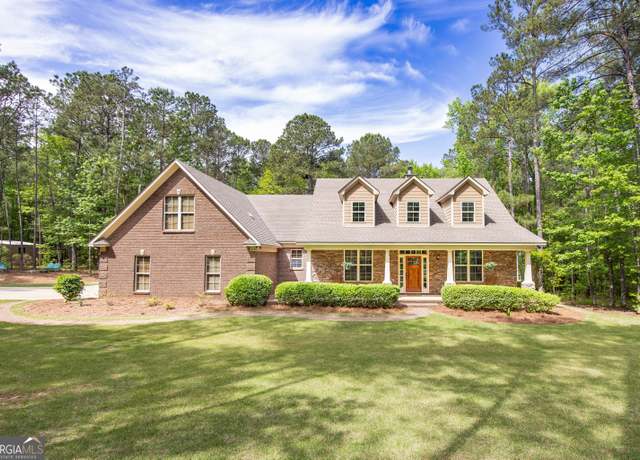 3450 Mckee Rd, Upatoi, GA 31829
3450 Mckee Rd, Upatoi, GA 31829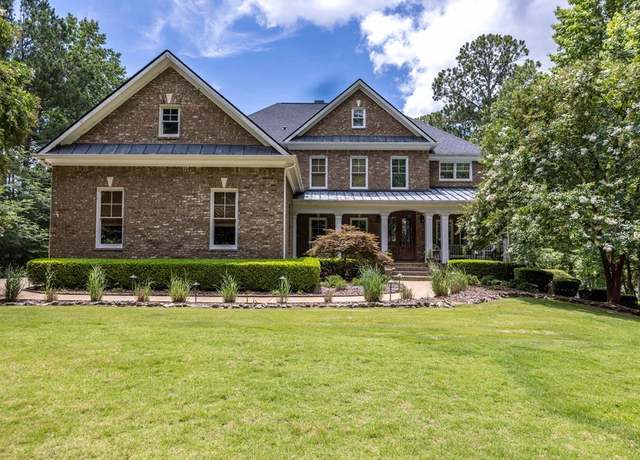 178 Rolling Farm Way, Midland, GA 31820
178 Rolling Farm Way, Midland, GA 31820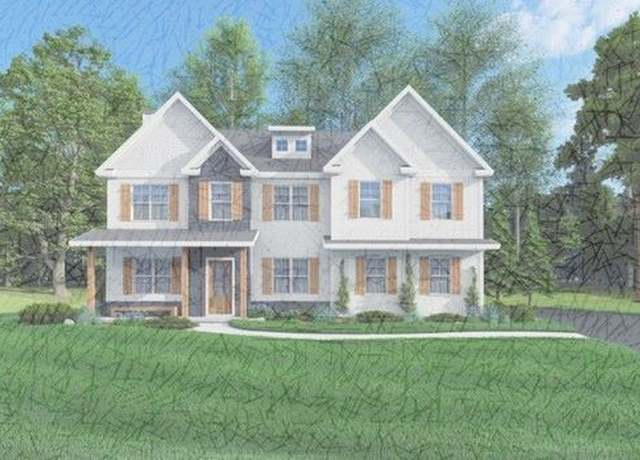 38 Oak Ridge Dr #26, Waverly Hall, GA 31831
38 Oak Ridge Dr #26, Waverly Hall, GA 31831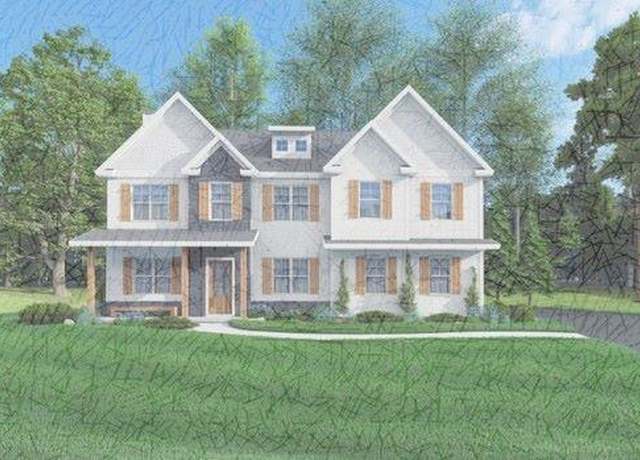 38 Oak Ridge Dr, Waverly Hall, GA 31831
38 Oak Ridge Dr, Waverly Hall, GA 31831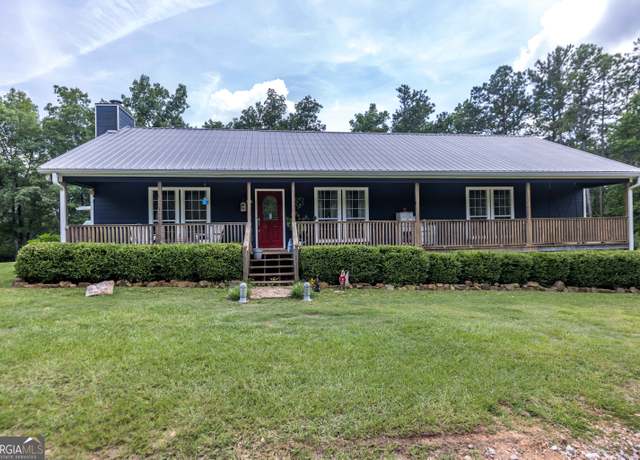 1101 Moon Rd, Shiloh, GA 31826
1101 Moon Rd, Shiloh, GA 31826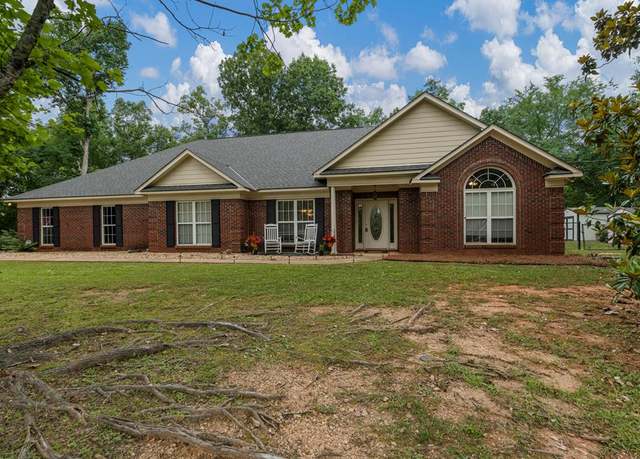 485 Boyd Branch Dr, Upatoi, GA 31829
485 Boyd Branch Dr, Upatoi, GA 31829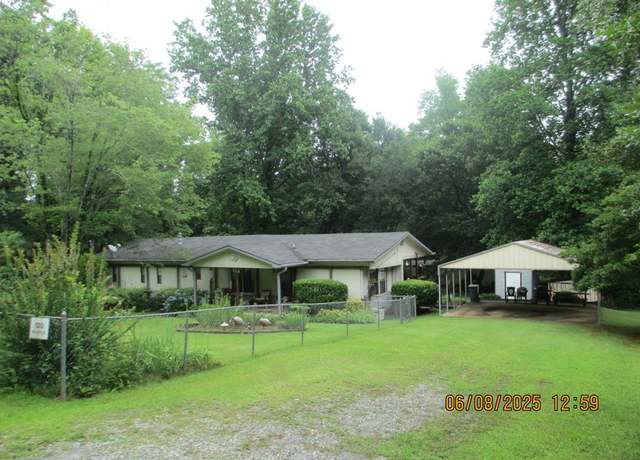 120 Hill Top Dr, Waverly Hall, GA 31831
120 Hill Top Dr, Waverly Hall, GA 31831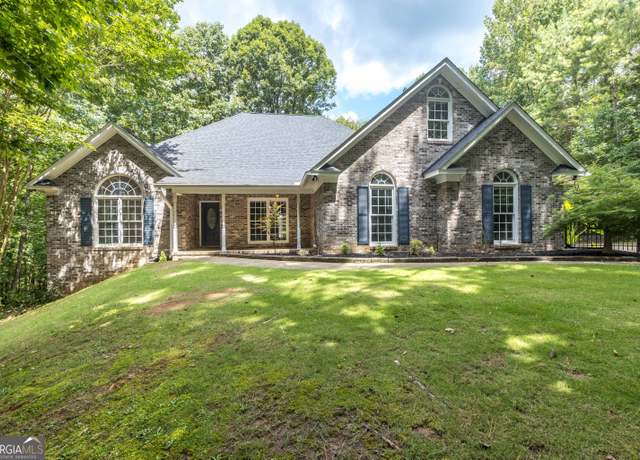 66 Williams Ct, Midland, GA 31820
66 Williams Ct, Midland, GA 31820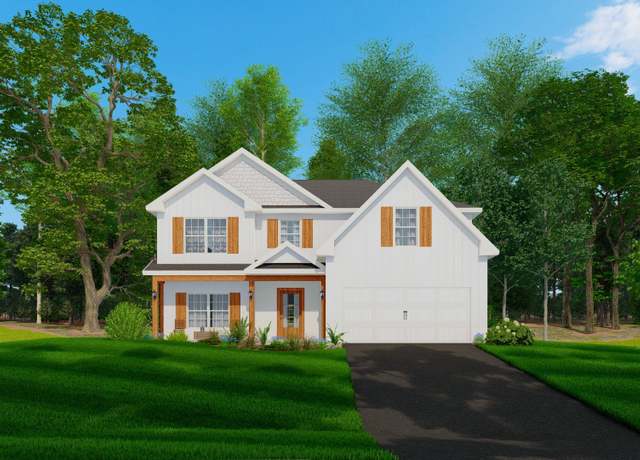 Cannaberra Plan, Waverly Hall, GA 31831
Cannaberra Plan, Waverly Hall, GA 31831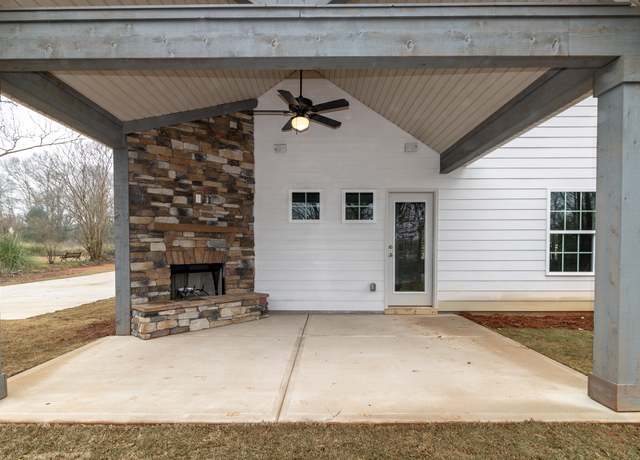 Cypress Plan, Waverly Hall, GA 31831
Cypress Plan, Waverly Hall, GA 31831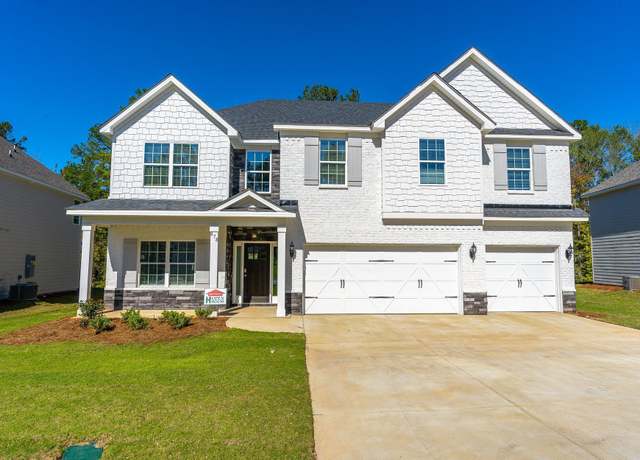 Belmont Plan, Waverly Hall, GA 31831
Belmont Plan, Waverly Hall, GA 31831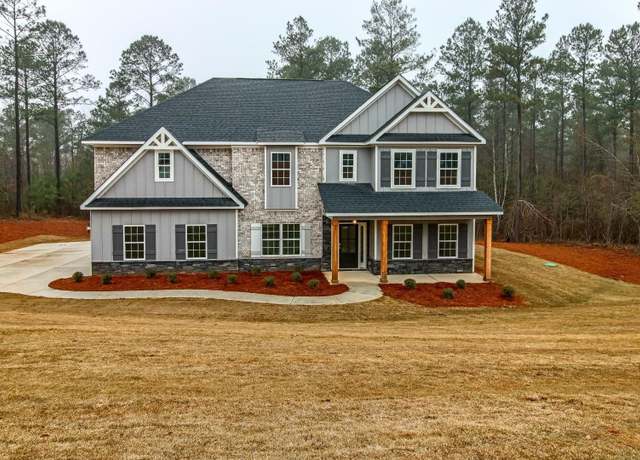 Magnolia Plan, Waverly Hall, GA 31831
Magnolia Plan, Waverly Hall, GA 31831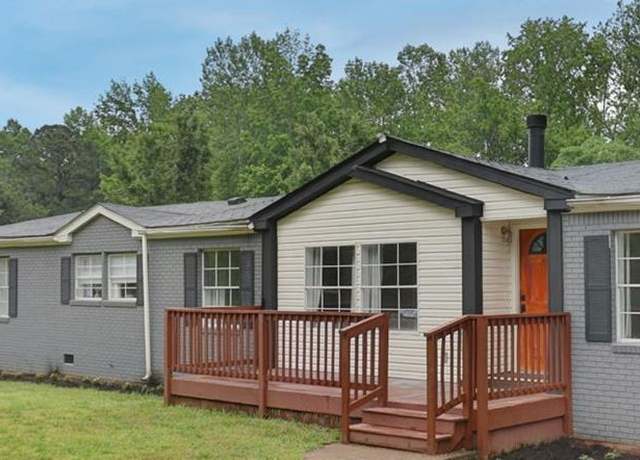 112 Huff Rd, Ellerslie, GA 31807
112 Huff Rd, Ellerslie, GA 31807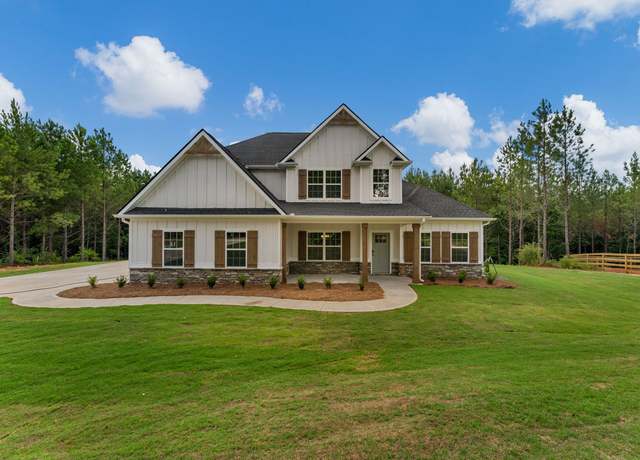 Oakwood Plan, Waverly Hall, GA 31831
Oakwood Plan, Waverly Hall, GA 31831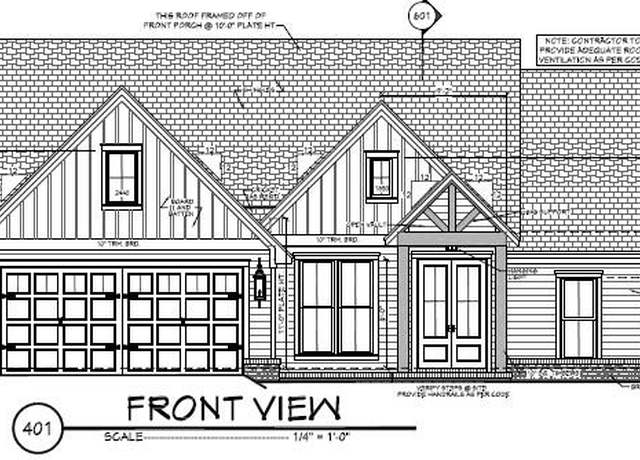 581 Abberly Ln, Ellerslie, GA 31807
581 Abberly Ln, Ellerslie, GA 31807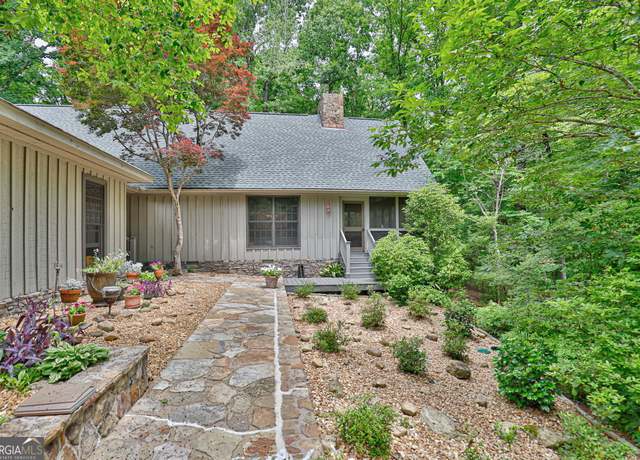 392 Mayo Rd, Ellerslie, GA 31807
392 Mayo Rd, Ellerslie, GA 31807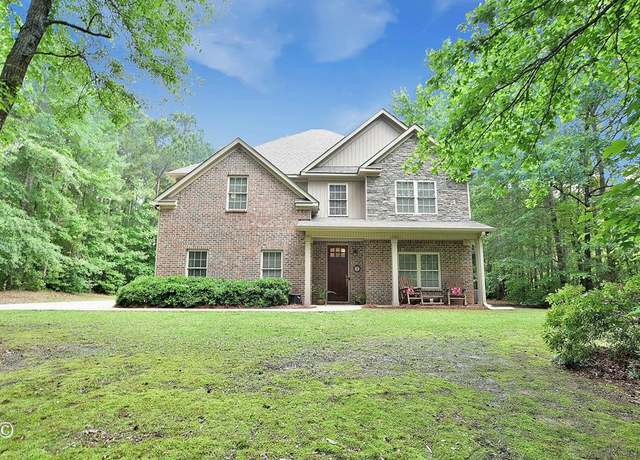 72 W Teddy Bear Ln, Waverly Hall, GA 31831
72 W Teddy Bear Ln, Waverly Hall, GA 31831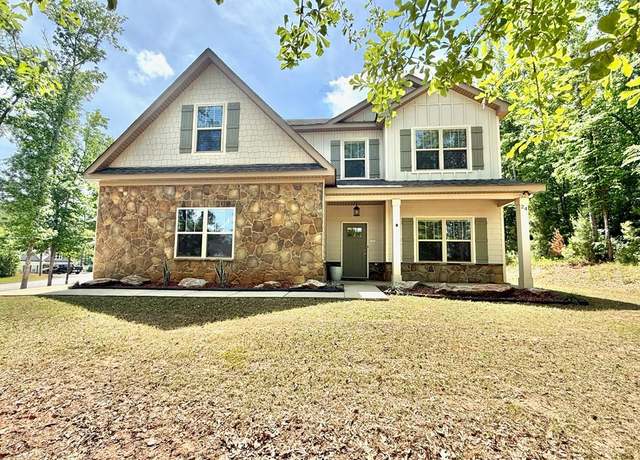 24 Hawthorne Ct, Waverly Hall, GA 31831
24 Hawthorne Ct, Waverly Hall, GA 31831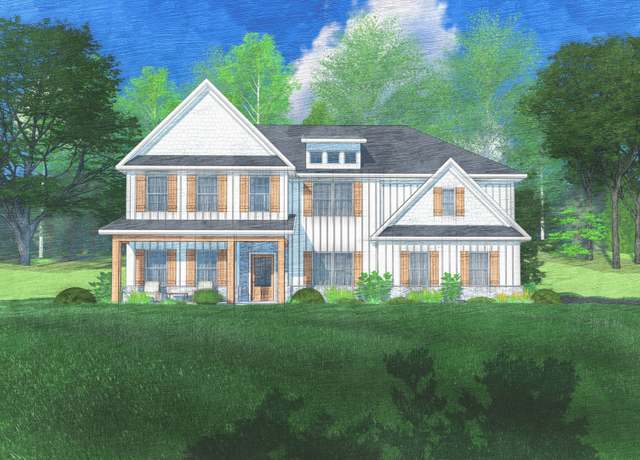 98 Oak Ridge Dr #23, Waverly Hall, GA 31831
98 Oak Ridge Dr #23, Waverly Hall, GA 31831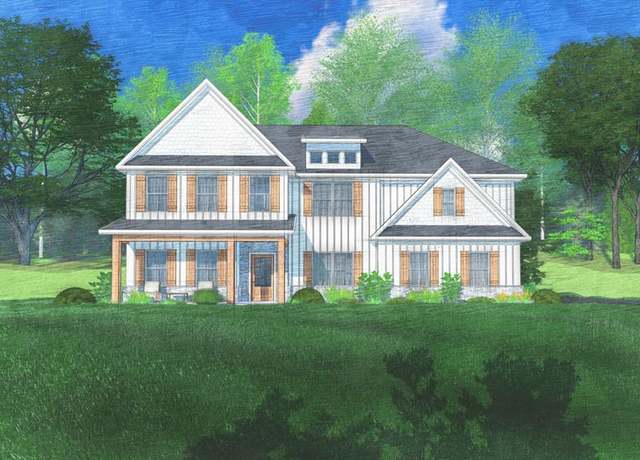 98 Oak Ridge Dr, Waverly Hall, GA 31831
98 Oak Ridge Dr, Waverly Hall, GA 31831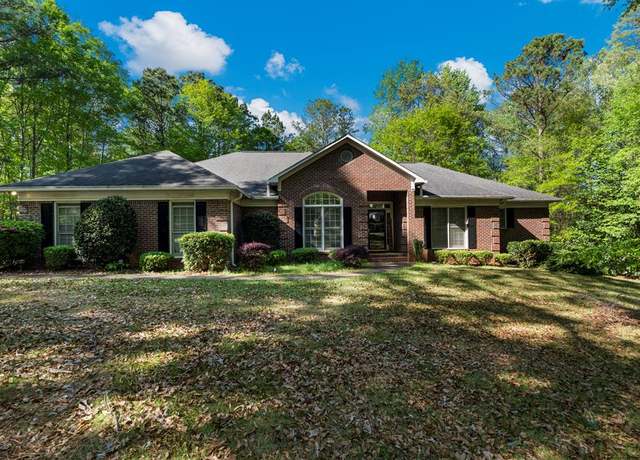 183 Buckeye Loop South, Midland, GA 31820
183 Buckeye Loop South, Midland, GA 31820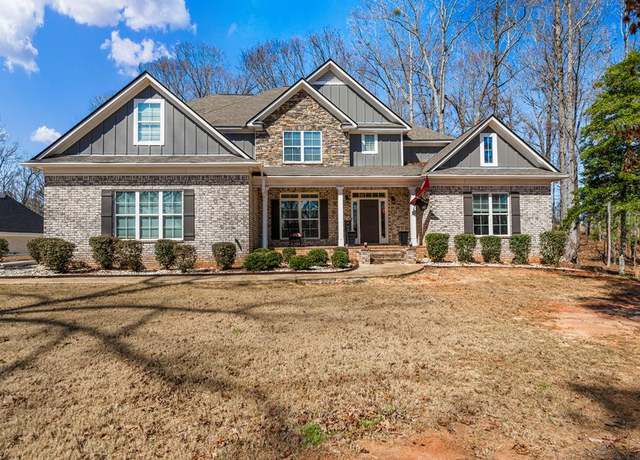 31 Boxwood Ct, Midland, GA 31820
31 Boxwood Ct, Midland, GA 31820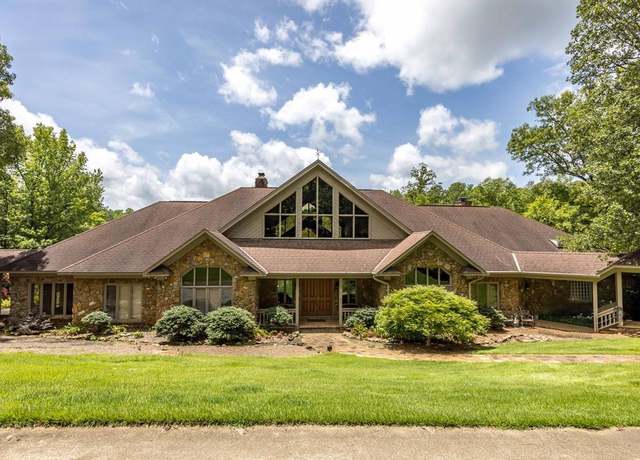 1140 Central Church Rd, Midland, GA 31820
1140 Central Church Rd, Midland, GA 31820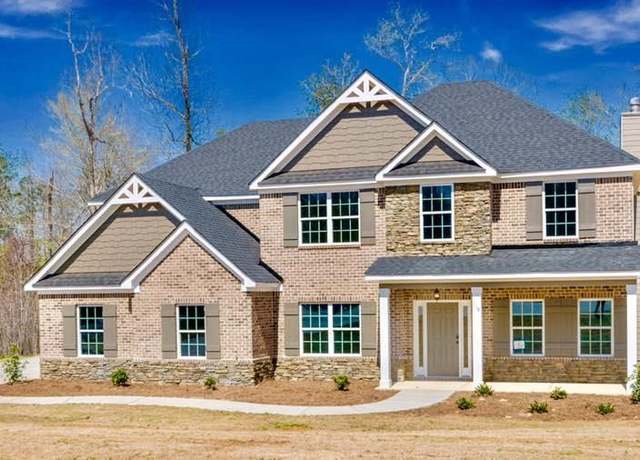 Jackson Plan, Waverly Hall, GA 31831
Jackson Plan, Waverly Hall, GA 31831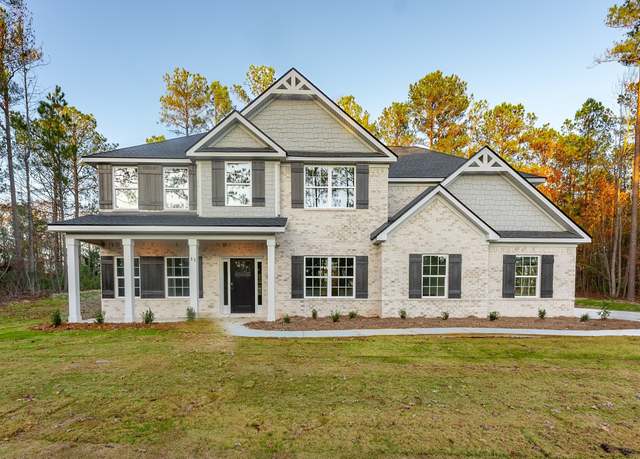 33 Oak Ridge Dr #1, Waverly Hall, GA 31831
33 Oak Ridge Dr #1, Waverly Hall, GA 31831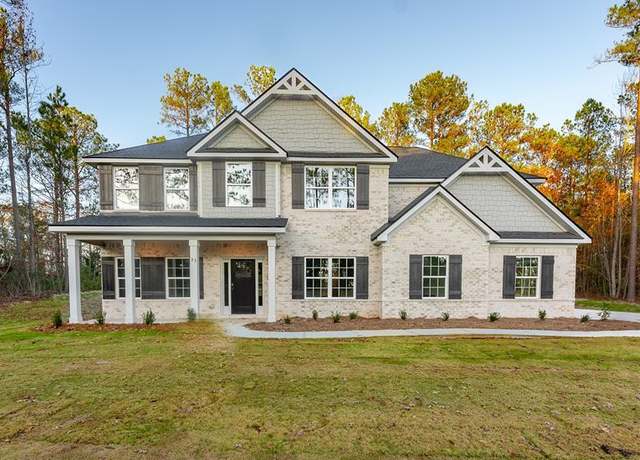 33 Oak Ridge Dr, Waverly Hall, GA 31831
33 Oak Ridge Dr, Waverly Hall, GA 31831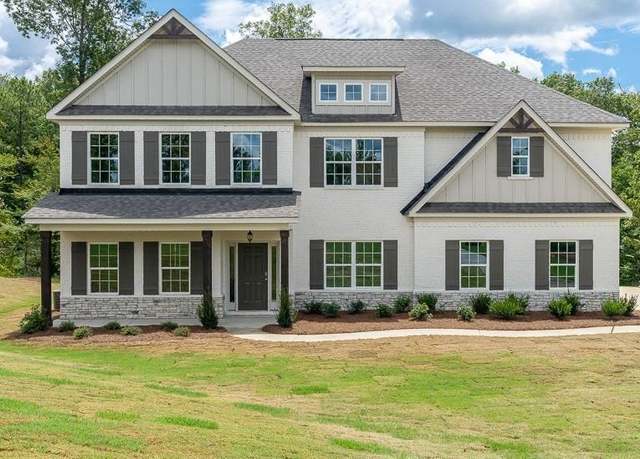 Magnolia Plan, Midland, GA 31820
Magnolia Plan, Midland, GA 31820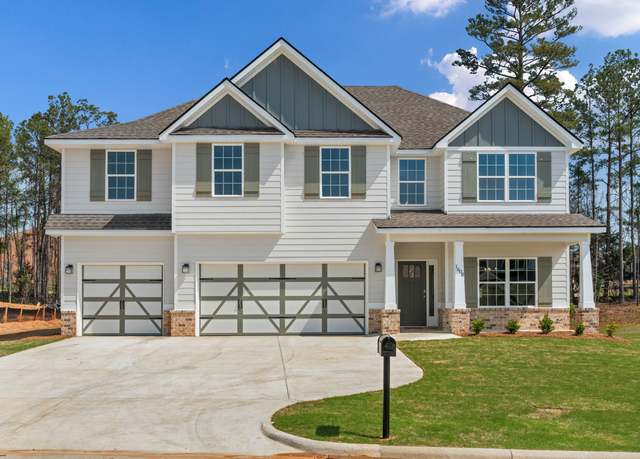 Belmont Plan, Midland, GA 31820
Belmont Plan, Midland, GA 31820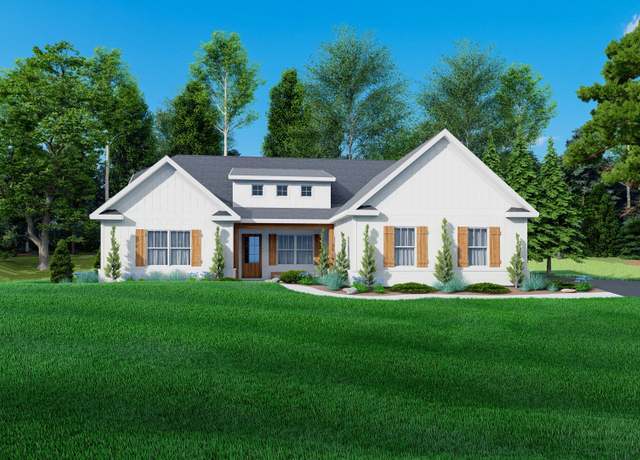 Alder Plan, Midland, GA 31820
Alder Plan, Midland, GA 31820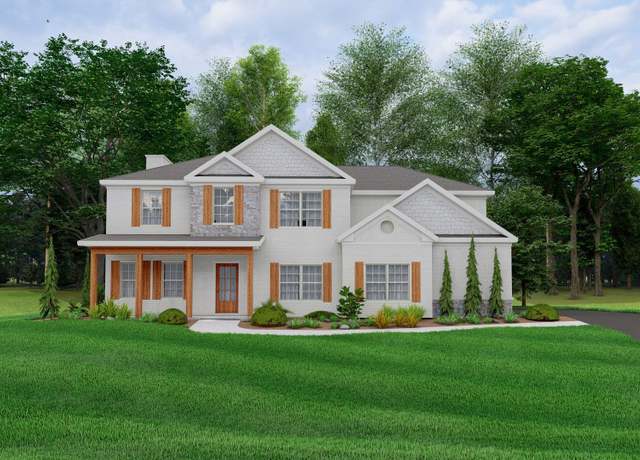 Jackson Plan, Midland, GA 31820
Jackson Plan, Midland, GA 31820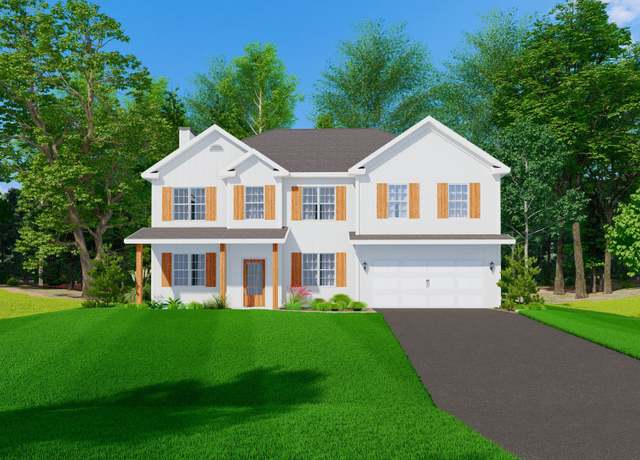 Harrison Plan, Midland, GA 31820
Harrison Plan, Midland, GA 31820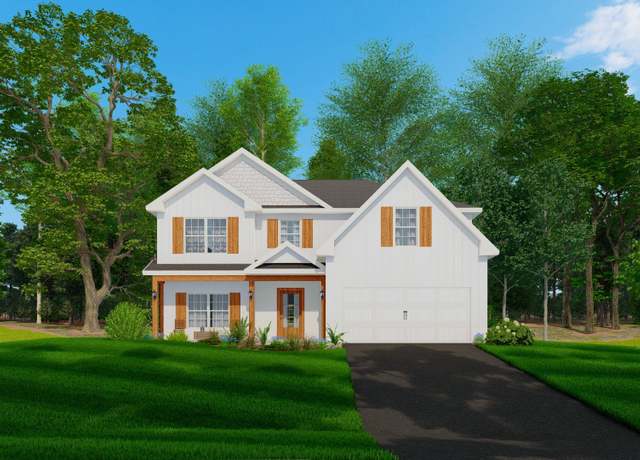 Cannaberra Plan, Midland, GA 31820
Cannaberra Plan, Midland, GA 31820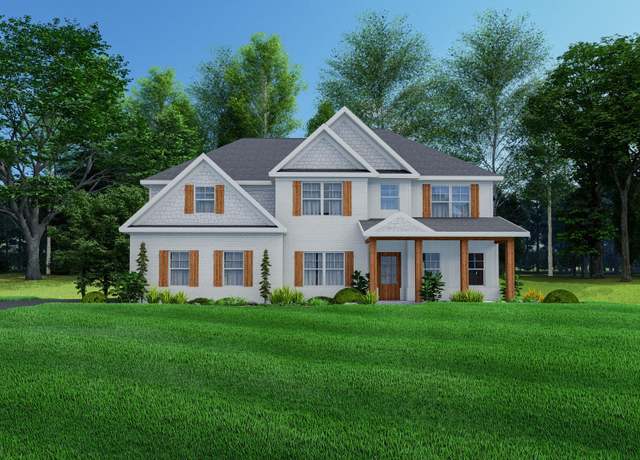 Ash II Plan, Midland, GA 31820
Ash II Plan, Midland, GA 31820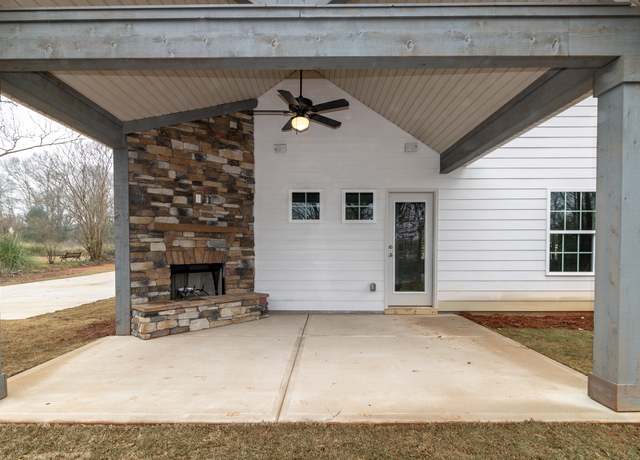 Cypress Plan, Midland, GA 31820
Cypress Plan, Midland, GA 31820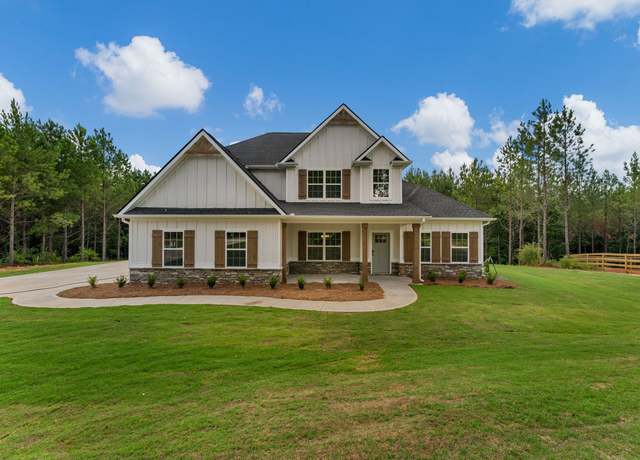 Oakwood Plan, Midland, GA 31820
Oakwood Plan, Midland, GA 31820

 United States
United States Canada
Canada