 Listings identified with the FMLS IDX logo come from FMLS and are held by brokerage firms other than the owner of this website and the listing brokerage is identified in any listing details. Information is deemed reliable but is not guaranteed. If you believe any FMLS listing contains material that infringes your copyrighted work, please click here to review our DMCA policy and learn how to submit a takedown request. © 2025 First Multiple Listing Service, Inc.
Listings identified with the FMLS IDX logo come from FMLS and are held by brokerage firms other than the owner of this website and the listing brokerage is identified in any listing details. Information is deemed reliable but is not guaranteed. If you believe any FMLS listing contains material that infringes your copyrighted work, please click here to review our DMCA policy and learn how to submit a takedown request. © 2025 First Multiple Listing Service, Inc. The data relating to real estate for sale on this web site comes in part from the Broker Reciprocity Program of Georgia MLS. Real estate listings held by brokerage firms other than Redfin are marked with the Broker Reciprocity logo and detailed information about them includes the name of the listing brokers. Information deemed reliable but not guaranteed. Copyright 2025 Georgia MLS. All rights reserved.
The data relating to real estate for sale on this web site comes in part from the Broker Reciprocity Program of Georgia MLS. Real estate listings held by brokerage firms other than Redfin are marked with the Broker Reciprocity logo and detailed information about them includes the name of the listing brokers. Information deemed reliable but not guaranteed. Copyright 2025 Georgia MLS. All rights reserved.More to explore in Effingham County High School, GA
- Featured
- Price
- Bedroom
Popular Markets in Georgia
- Atlanta homes for sale$365,000
- Alpharetta homes for sale$859,350
- Marietta homes for sale$479,000
- Savannah homes for sale$380,000
- Cumming homes for sale$669,680
- Roswell homes for sale$725,000
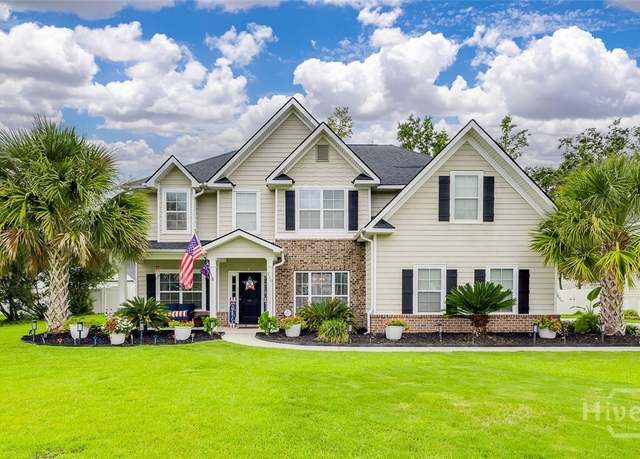 210 Blandford Way, Rincon, GA 31326
210 Blandford Way, Rincon, GA 31326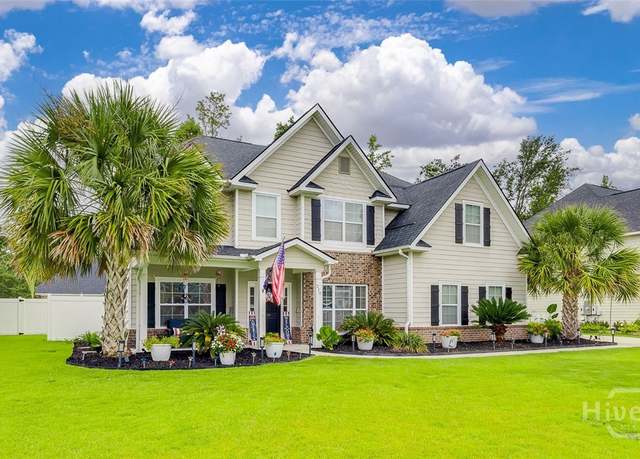 210 Blandford Way, Rincon, GA 31326
210 Blandford Way, Rincon, GA 31326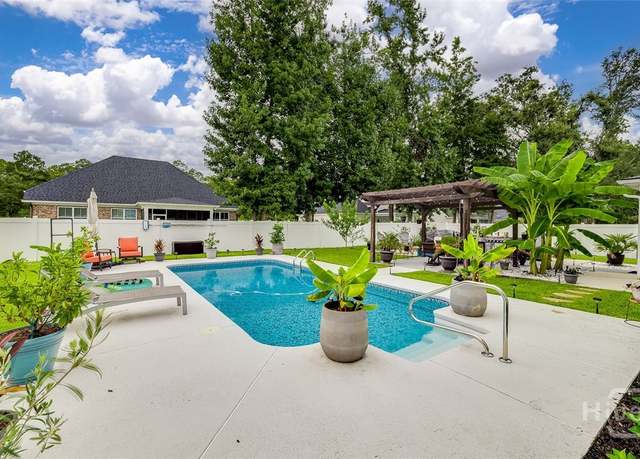 210 Blandford Way, Rincon, GA 31326
210 Blandford Way, Rincon, GA 31326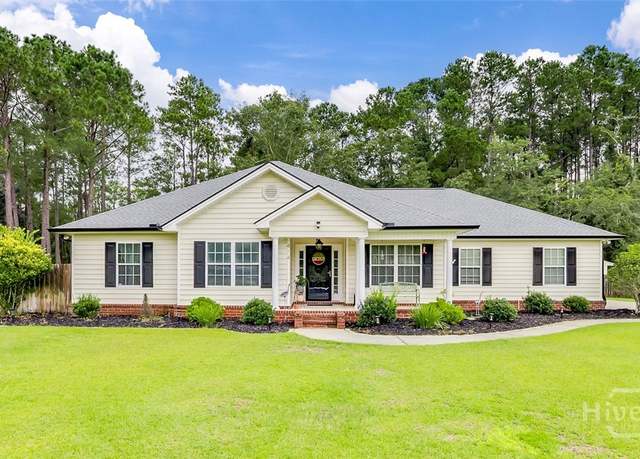 414 Sir Arthur Ct, Guyton, GA 31312
414 Sir Arthur Ct, Guyton, GA 31312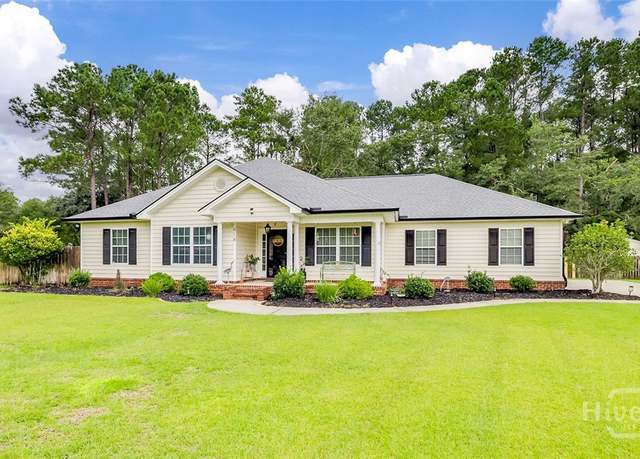 414 Sir Arthur Ct, Guyton, GA 31312
414 Sir Arthur Ct, Guyton, GA 31312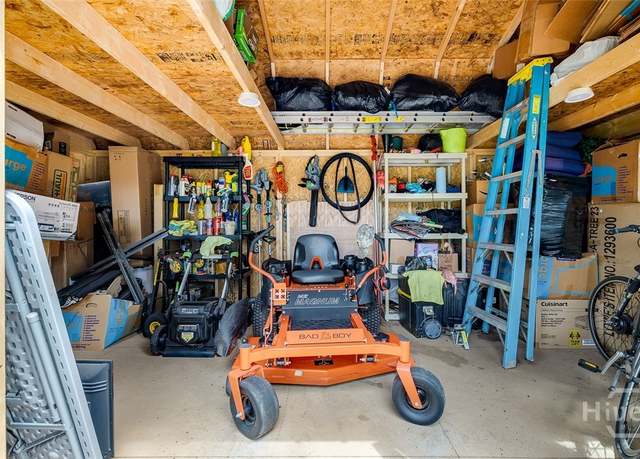 414 Sir Arthur Ct, Guyton, GA 31312
414 Sir Arthur Ct, Guyton, GA 31312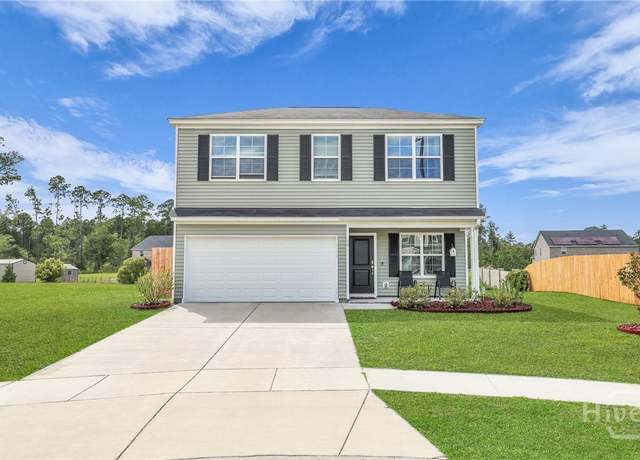 136 Jennie Dr, Springfield, GA 31329
136 Jennie Dr, Springfield, GA 31329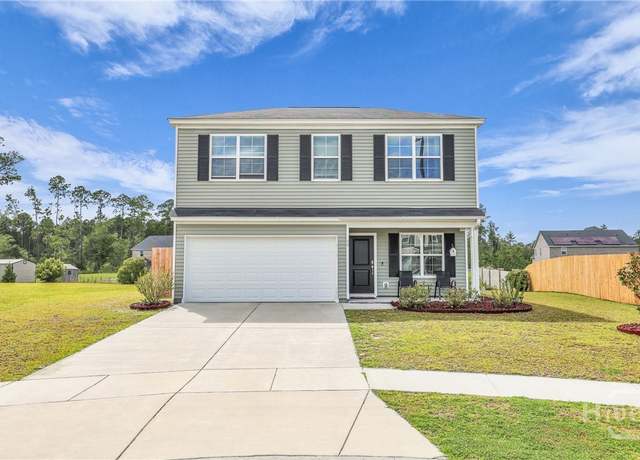 136 Jennie Dr, Springfield, GA 31329
136 Jennie Dr, Springfield, GA 31329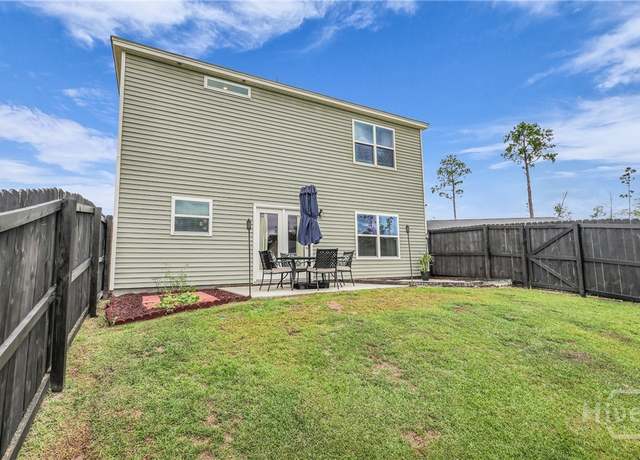 136 Jennie Dr, Springfield, GA 31329
136 Jennie Dr, Springfield, GA 31329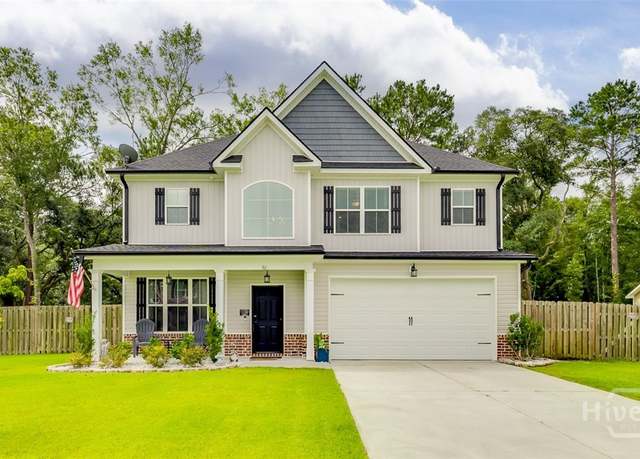 92 Oakmont Dr, Guyton, GA 31312
92 Oakmont Dr, Guyton, GA 31312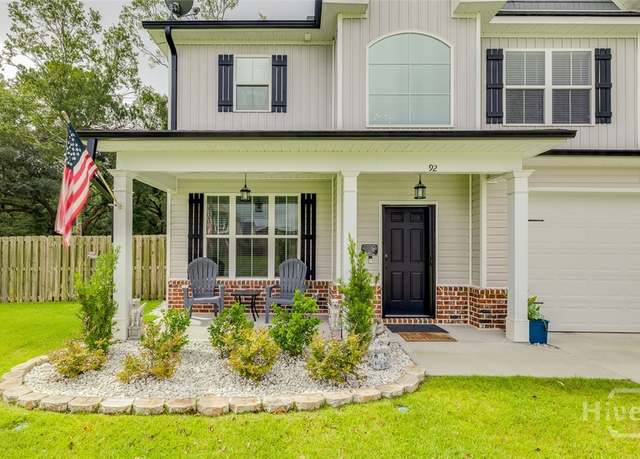 92 Oakmont Dr, Guyton, GA 31312
92 Oakmont Dr, Guyton, GA 31312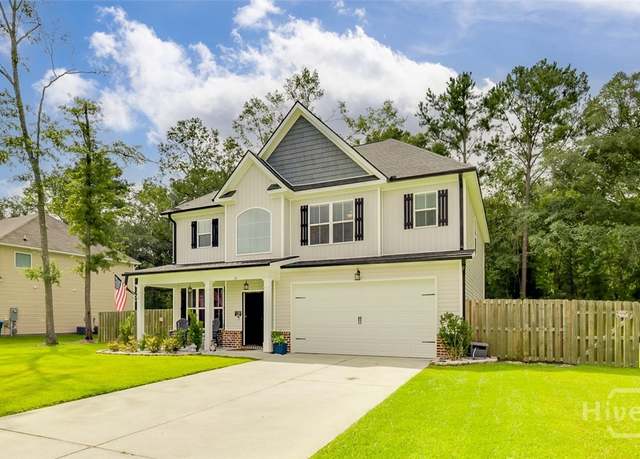 92 Oakmont Dr, Guyton, GA 31312
92 Oakmont Dr, Guyton, GA 31312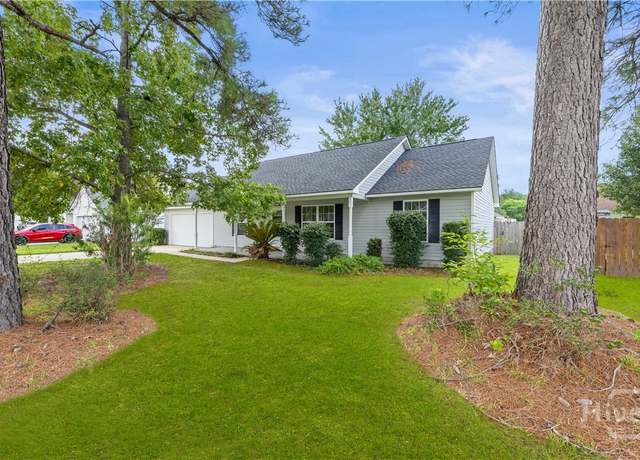 202 Coppertree Ct, Rincon, GA 31326
202 Coppertree Ct, Rincon, GA 31326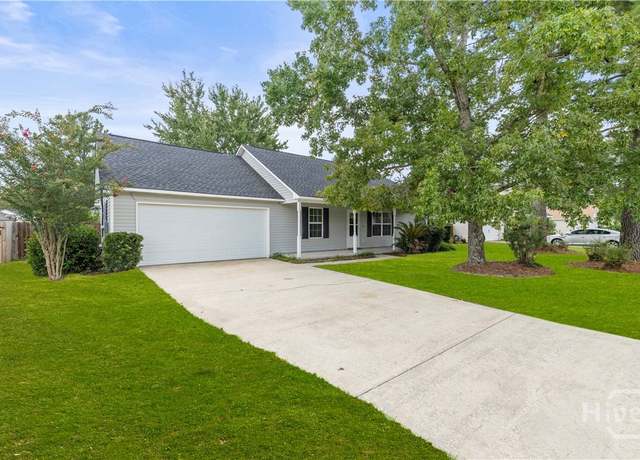 202 Coppertree Ct, Rincon, GA 31326
202 Coppertree Ct, Rincon, GA 31326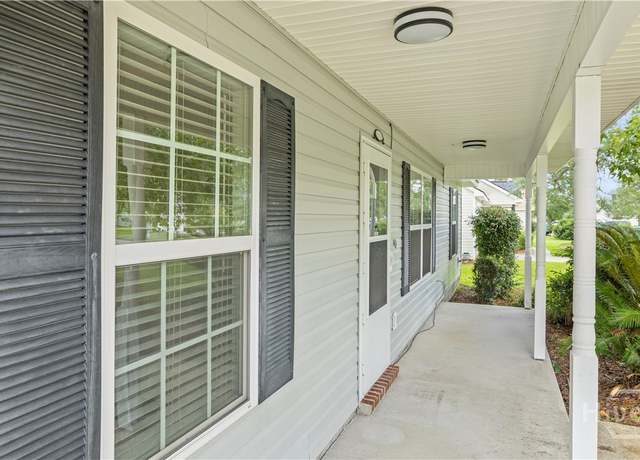 202 Coppertree Ct, Rincon, GA 31326
202 Coppertree Ct, Rincon, GA 31326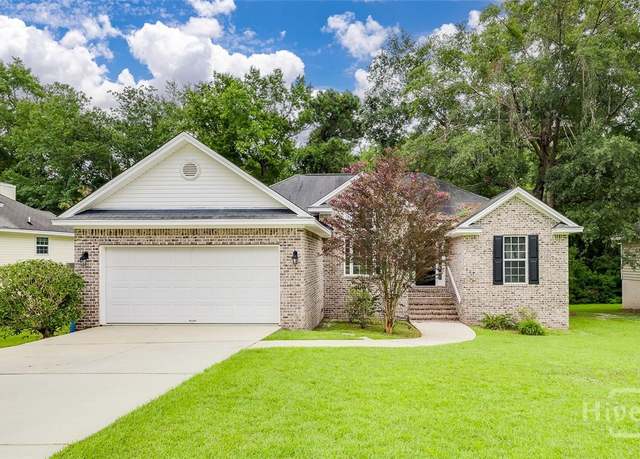 507 Dresler Rd, Rincon, GA 31326
507 Dresler Rd, Rincon, GA 31326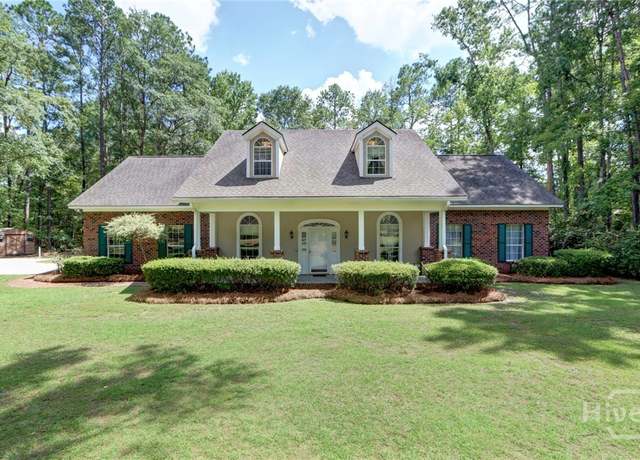 143 Hardy Rd, Rincon, GA 31326
143 Hardy Rd, Rincon, GA 31326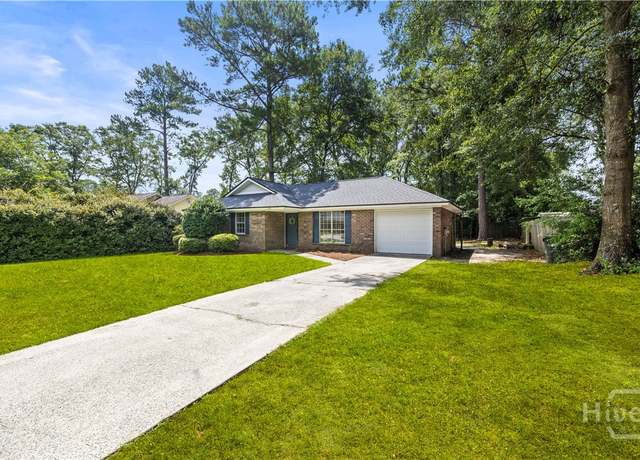 111 Magnolia Dr, Springfield, GA 31329
111 Magnolia Dr, Springfield, GA 31329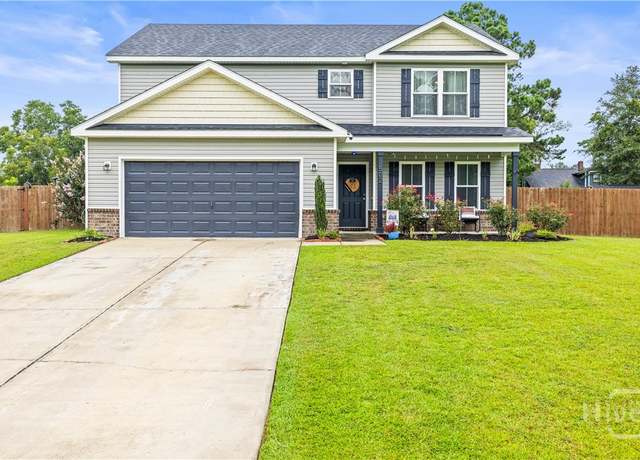 502 Deforest Ln, Guyton, GA 31312
502 Deforest Ln, Guyton, GA 31312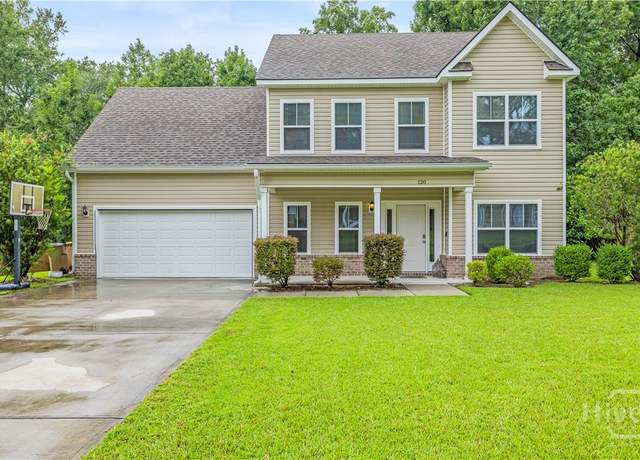 120 Brookstone Way, Rincon, GA 31326
120 Brookstone Way, Rincon, GA 31326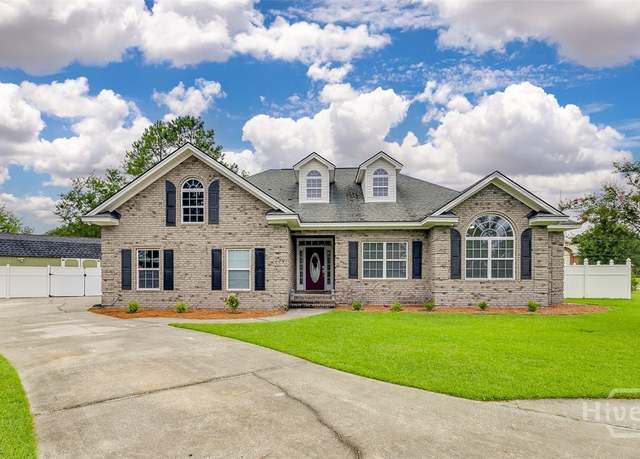 124 Tolliver Ln, Rincon, GA 31326
124 Tolliver Ln, Rincon, GA 31326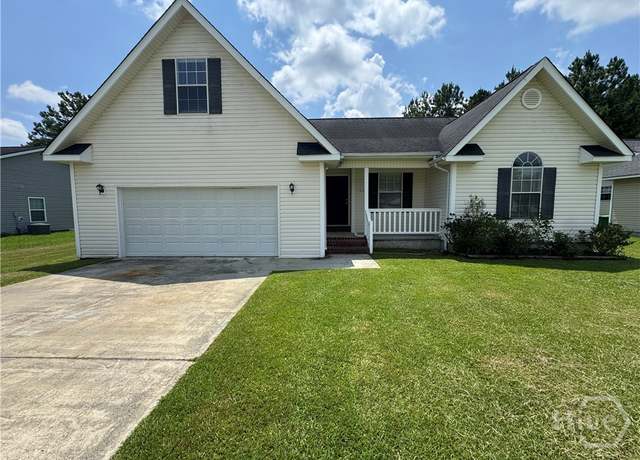 310 Madison Oaks Dr, Rincon, GA 31326
310 Madison Oaks Dr, Rincon, GA 31326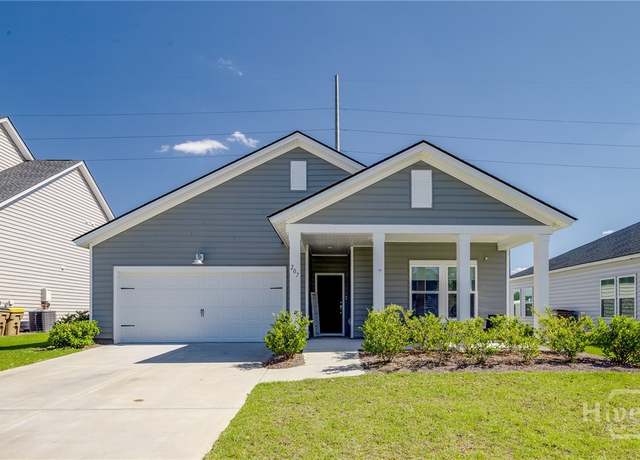 207 Lillian St, Rincon, GA 31326
207 Lillian St, Rincon, GA 31326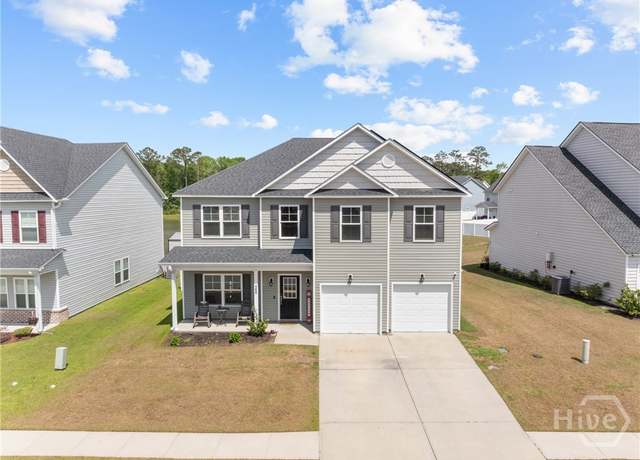 108 Franklins Walk, Rincon, GA 31326
108 Franklins Walk, Rincon, GA 31326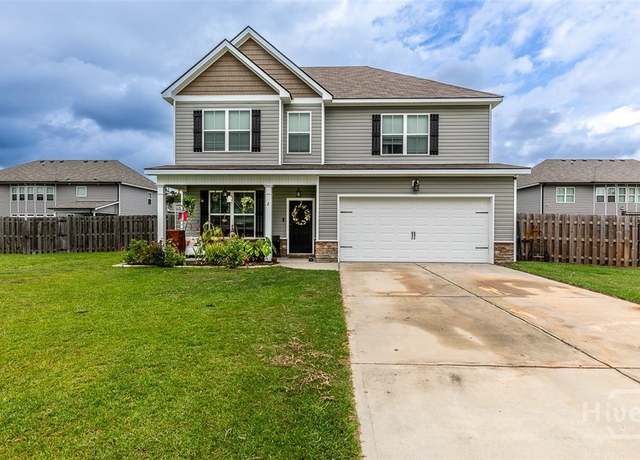 2 Sweet Berry Ct, Guyton, GA 31312
2 Sweet Berry Ct, Guyton, GA 31312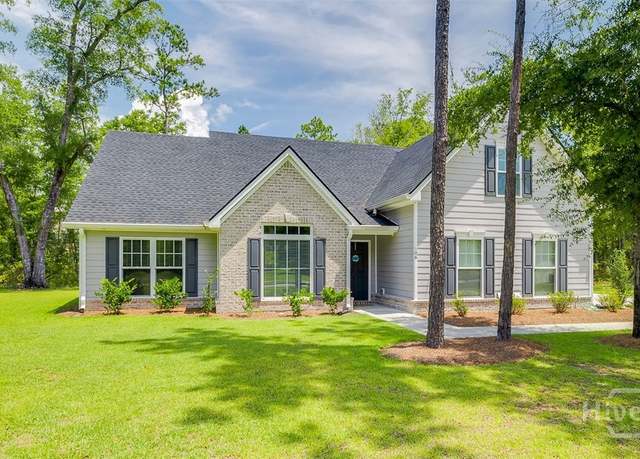 106 Little Jack, Rincon, GA 31326
106 Little Jack, Rincon, GA 31326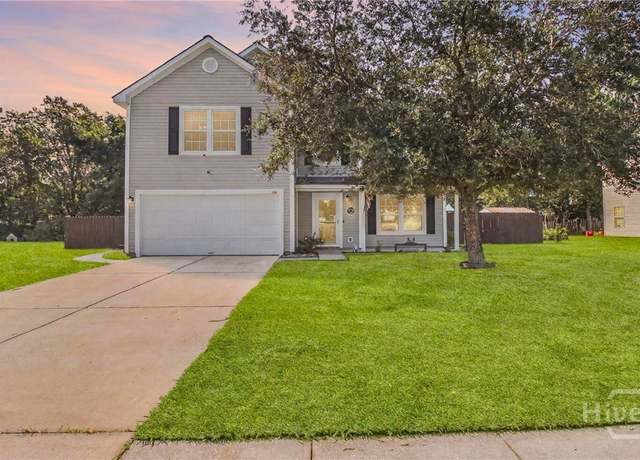 156 Stonewalk Dr, Rincon, GA 31326
156 Stonewalk Dr, Rincon, GA 31326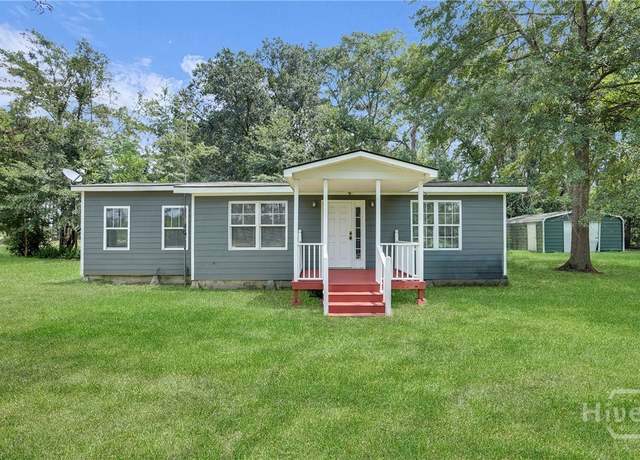 103 Marion St, Guyton, GA 31312
103 Marion St, Guyton, GA 31312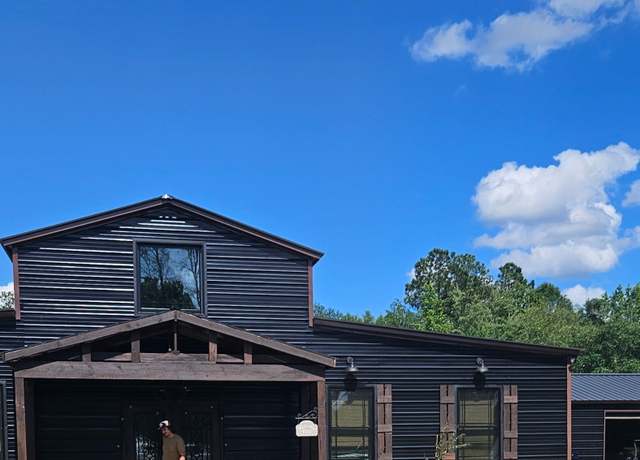 8300 Ga Highway 17 N, Newington, GA 30446
8300 Ga Highway 17 N, Newington, GA 30446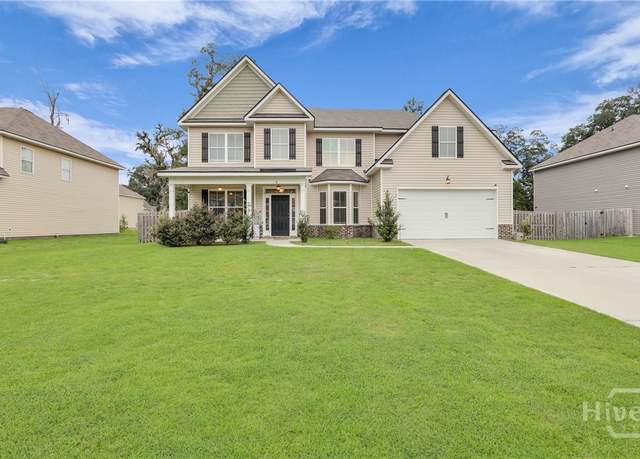 9 Bellemeade Dr, Guyton, GA 31312
9 Bellemeade Dr, Guyton, GA 31312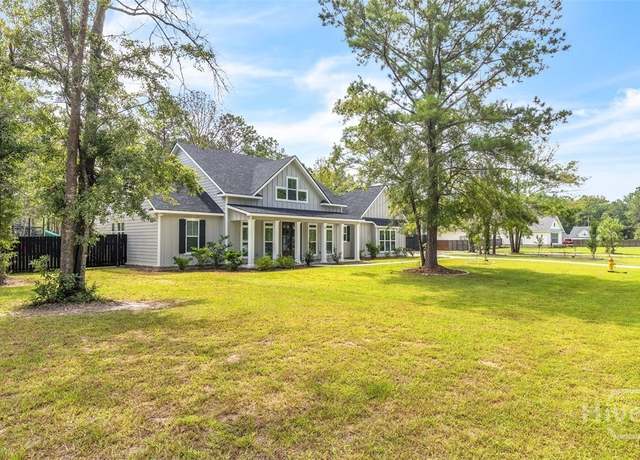 17 Lakeview Dr, Guyton, GA 31312
17 Lakeview Dr, Guyton, GA 31312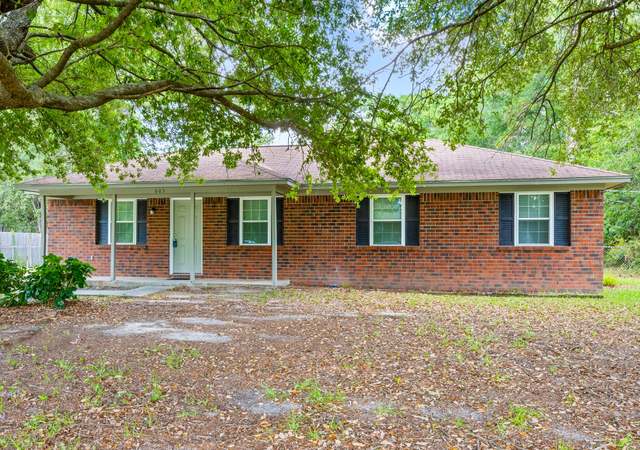 605 Mccall Rd, Springfield, GA 31329
605 Mccall Rd, Springfield, GA 31329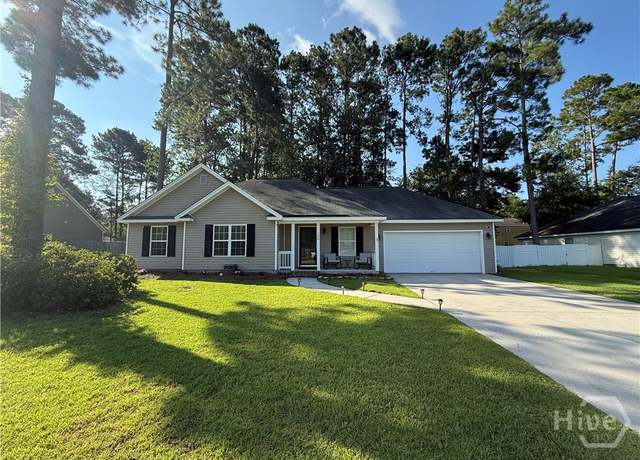 106 Crooked Oaks Dr, Rincon, GA 31326
106 Crooked Oaks Dr, Rincon, GA 31326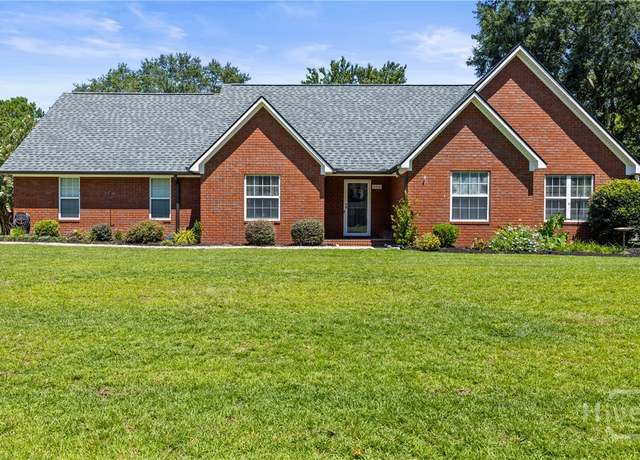 200 Willow St, Rincon, GA 31326
200 Willow St, Rincon, GA 31326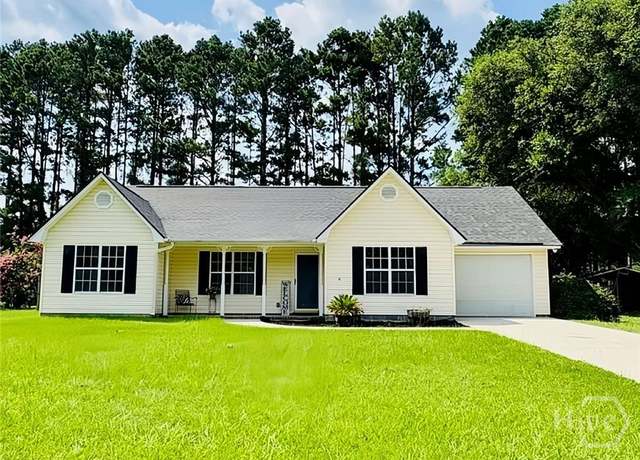 60 Del A Rae Cir, Guyton, GA 31312
60 Del A Rae Cir, Guyton, GA 31312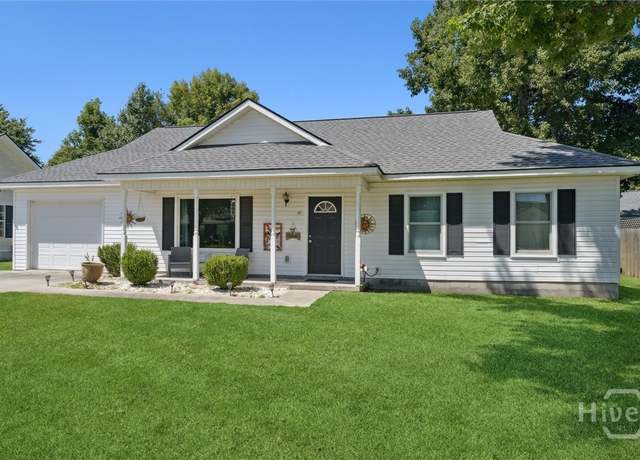 107 Madison Oaks Dr, Rincon, GA 31326
107 Madison Oaks Dr, Rincon, GA 31326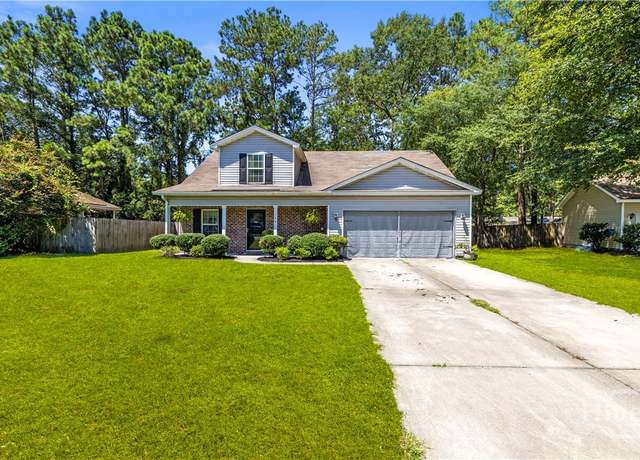 134 Crossing Cir, Rincon, GA 31326
134 Crossing Cir, Rincon, GA 31326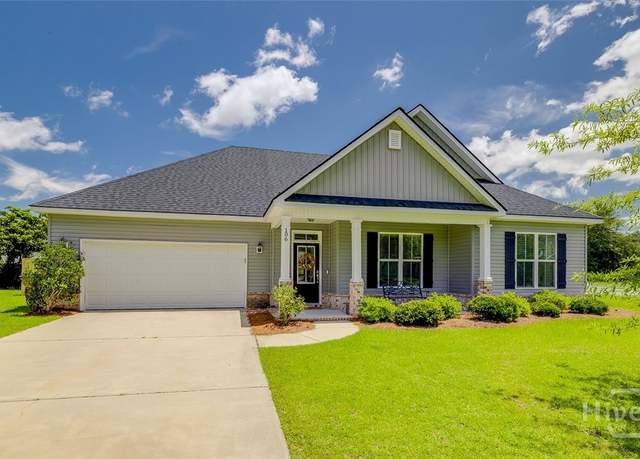 106 Cobbleton Dr, Rincon, GA 31326
106 Cobbleton Dr, Rincon, GA 31326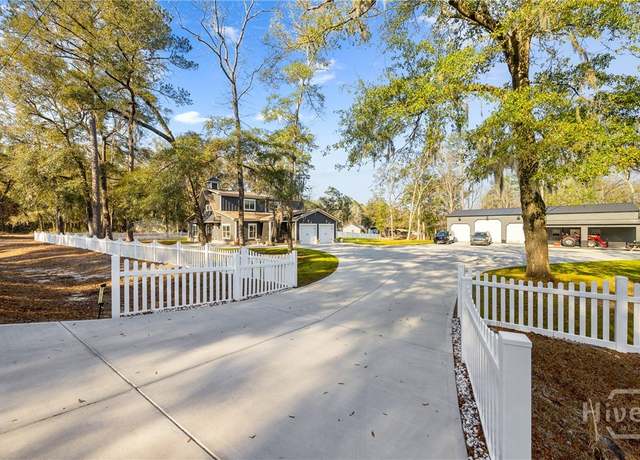 595 High Bluff Rd, Rincon, GA 31326
595 High Bluff Rd, Rincon, GA 31326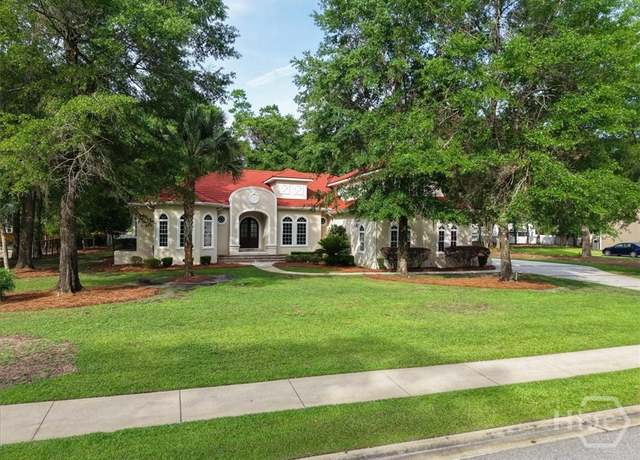 105 Lexus Ct, Rincon, GA 31326
105 Lexus Ct, Rincon, GA 31326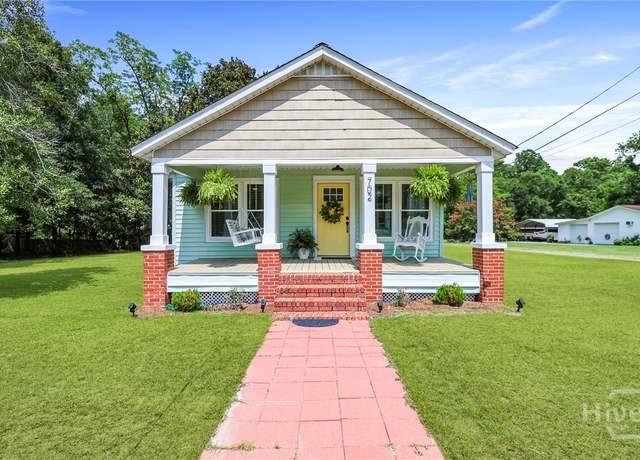 702 Lexington Ave, Rincon, GA 31326
702 Lexington Ave, Rincon, GA 31326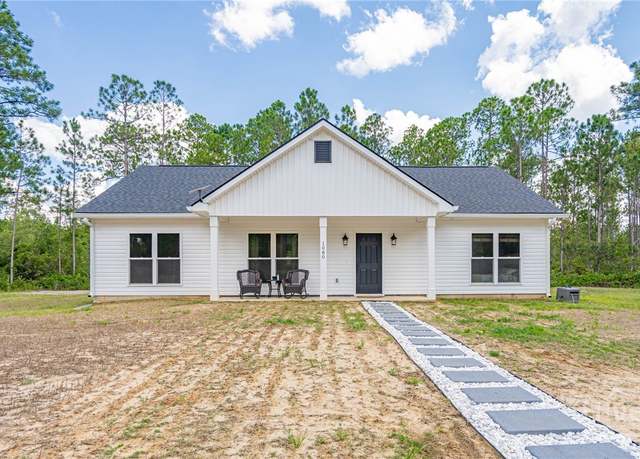 1080 Fourth St Ext, Guyton, GA 31312
1080 Fourth St Ext, Guyton, GA 31312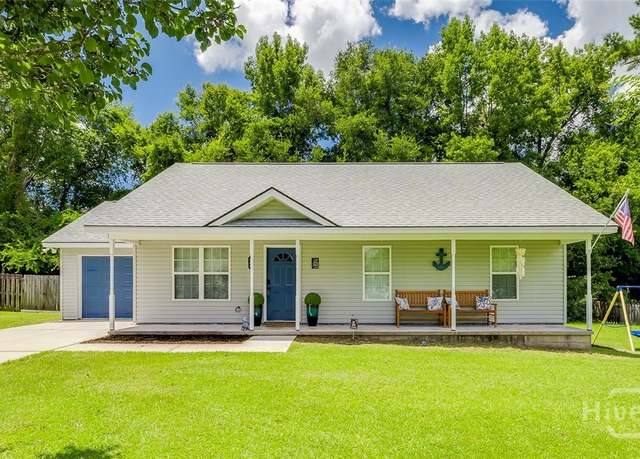 309 Layne Ave, Rincon, GA 31326
309 Layne Ave, Rincon, GA 31326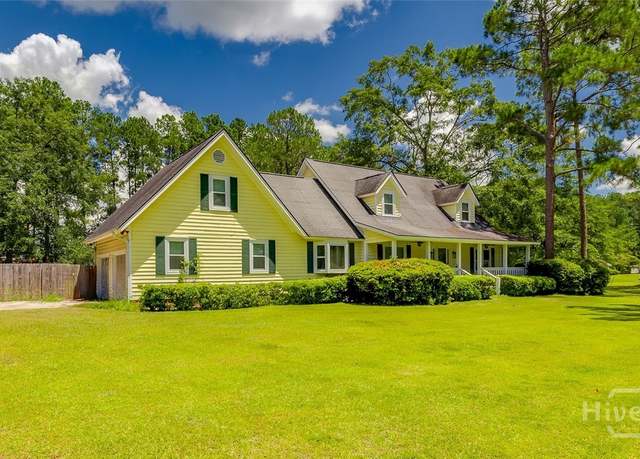 194 Deerfield Dr, Springfield, GA 31329
194 Deerfield Dr, Springfield, GA 31329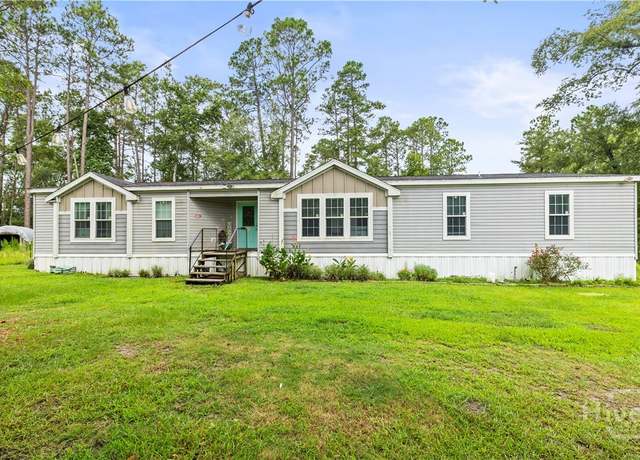 601 Egypt Ardmore Rd, Springfield, GA 31329
601 Egypt Ardmore Rd, Springfield, GA 31329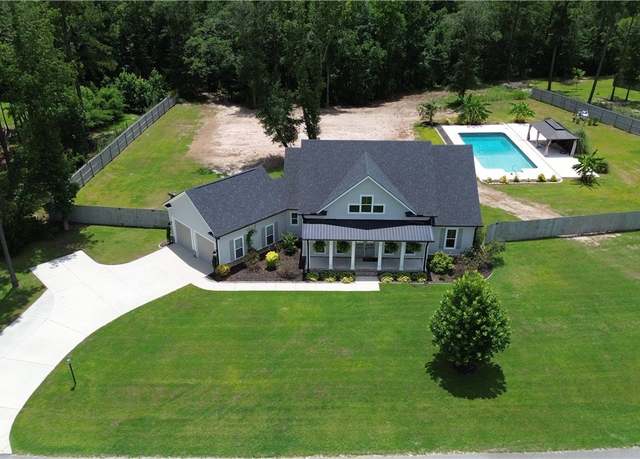 114 Timber Creek Dr, Rincon, GA 31326
114 Timber Creek Dr, Rincon, GA 31326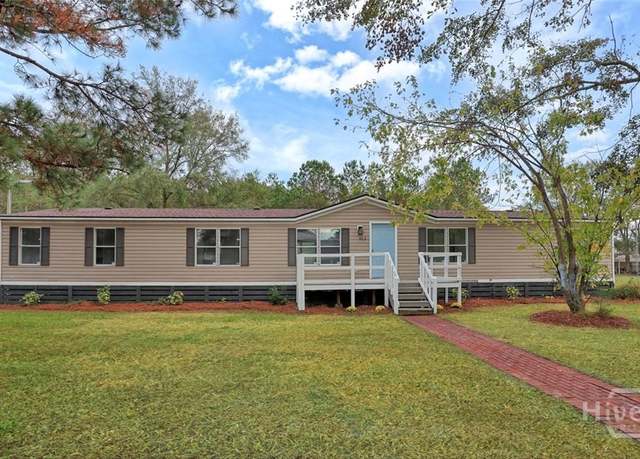 302 Mockingbird Dr, Springfield, GA 31329
302 Mockingbird Dr, Springfield, GA 31329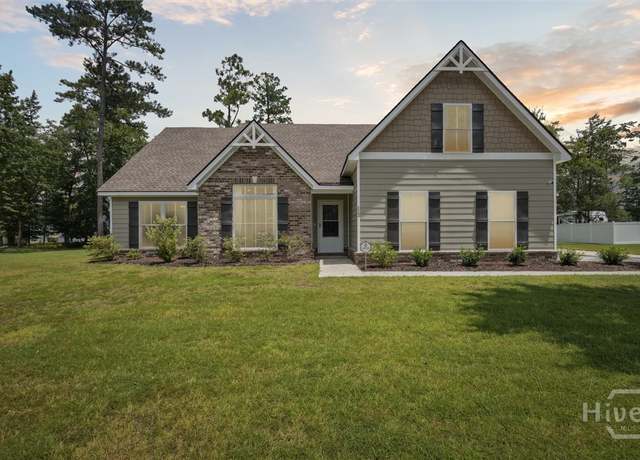 112 Cubbedge Dr, Rincon, GA 31326
112 Cubbedge Dr, Rincon, GA 31326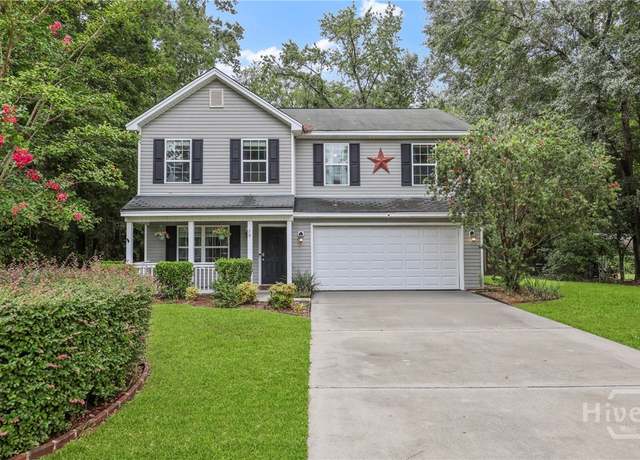 70 Barksdale Dr, Rincon, GA 31326
70 Barksdale Dr, Rincon, GA 31326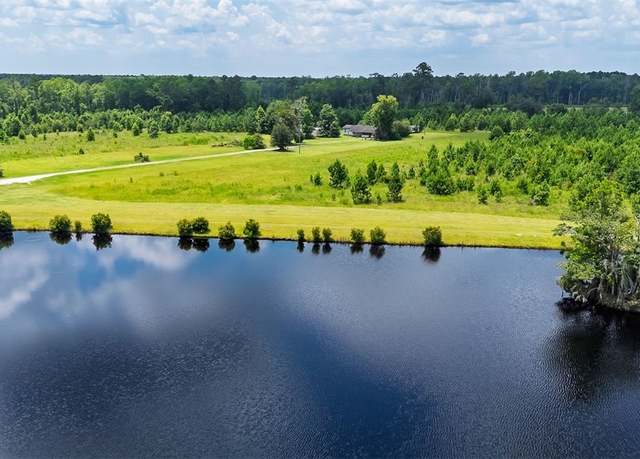 410 Newton Rd, Guyton, GA 31312
410 Newton Rd, Guyton, GA 31312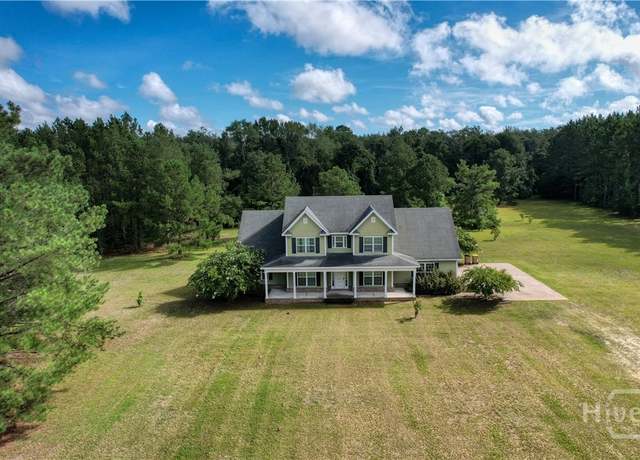 4016 Clyo Kildare Rd, Clyo, GA 31303
4016 Clyo Kildare Rd, Clyo, GA 31303

 United States
United States Canada
Canada