Based on information submitted to the MLS GRID as of Wed Jul 30 2025. All data is obtained from various sources and may not have been verified by broker or MLS GRID. Supplied Open House Information is subject to change without notice. All information should be independently reviewed and verified for accuracy. Properties may or may not be listed by the office/agent presenting the information.
More to explore in De Soto High School, KS
- Featured
- Price
- Bedroom
Popular Markets in Kansas
- Overland Park homes for sale$684,275
- Wichita homes for sale$320,000
- Olathe homes for sale$599,925
- Kansas City homes for sale$229,950
- Leawood homes for sale$879,950
- Lenexa homes for sale$676,442
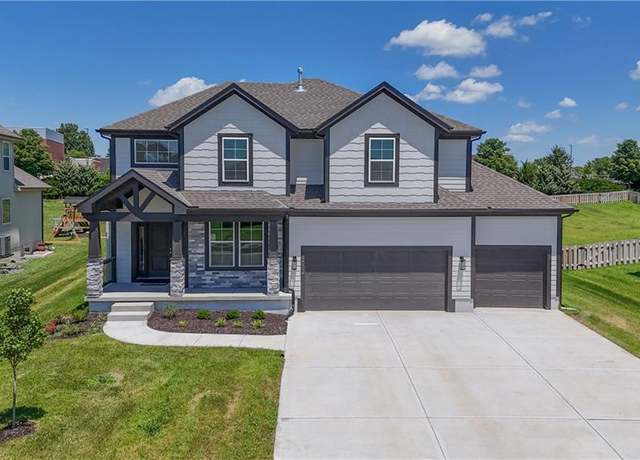 24116 W 58th Pl, Shawnee, KS 66226
24116 W 58th Pl, Shawnee, KS 66226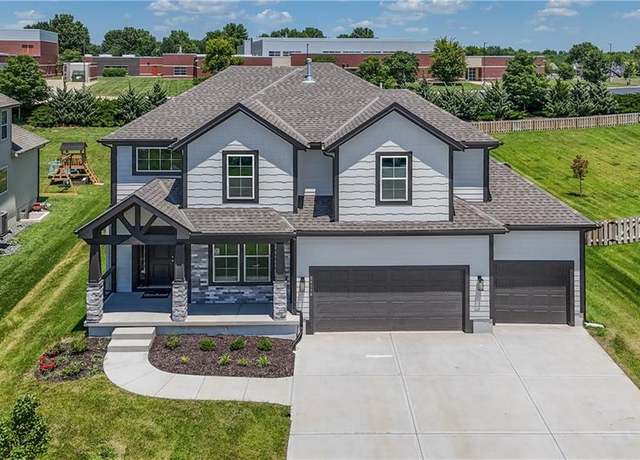 24116 W 58th Pl, Shawnee, KS 66226
24116 W 58th Pl, Shawnee, KS 66226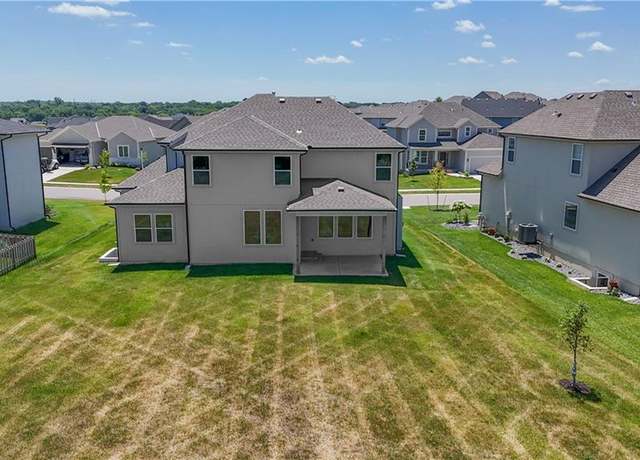 24116 W 58th Pl, Shawnee, KS 66226
24116 W 58th Pl, Shawnee, KS 66226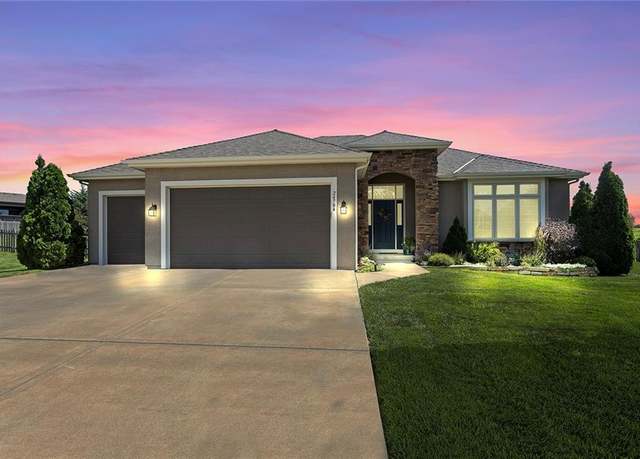 24704 W 77th St, Shawnee, KS 66227
24704 W 77th St, Shawnee, KS 66227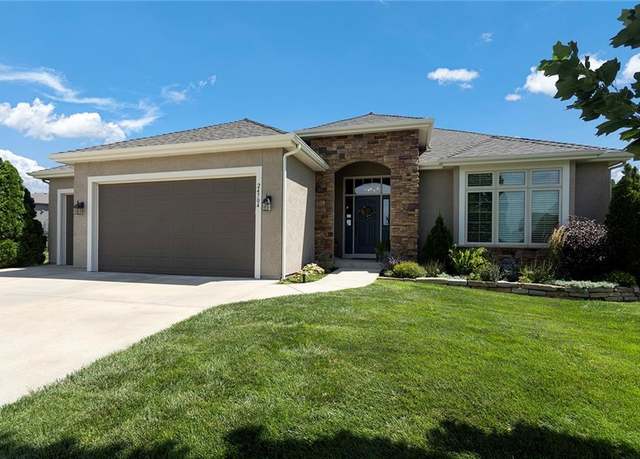 24704 W 77th St, Shawnee, KS 66227
24704 W 77th St, Shawnee, KS 66227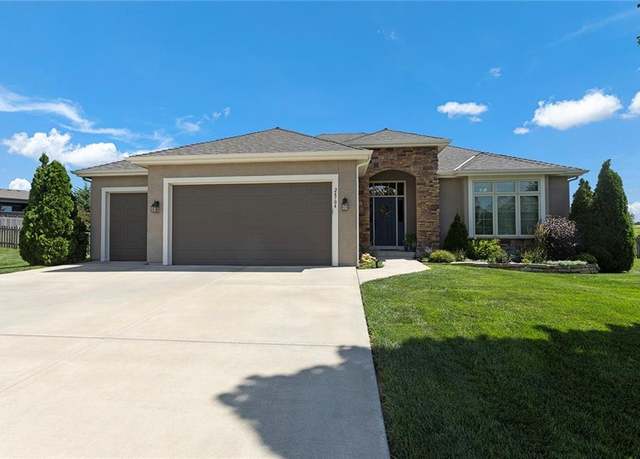 24704 W 77th St, Shawnee, KS 66227
24704 W 77th St, Shawnee, KS 66227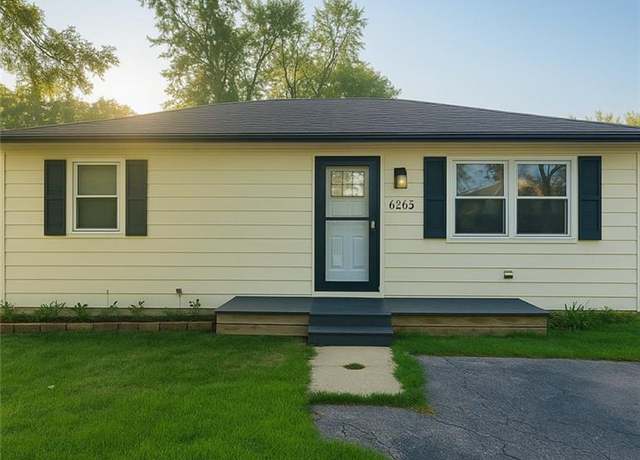 8265 Hill Cir, De Soto, KS 66018
8265 Hill Cir, De Soto, KS 66018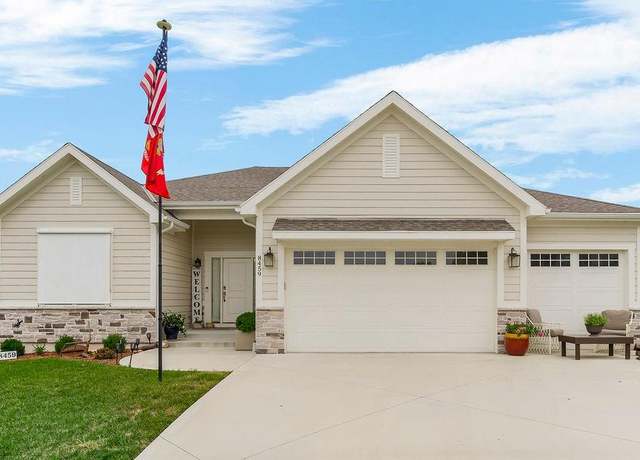 8459 Primrose St, De Soto, KS 66018
8459 Primrose St, De Soto, KS 66018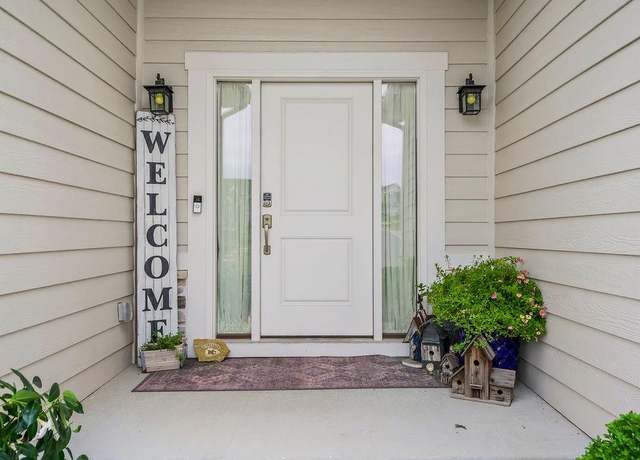 8459 Primrose St, De Soto, KS 66018
8459 Primrose St, De Soto, KS 66018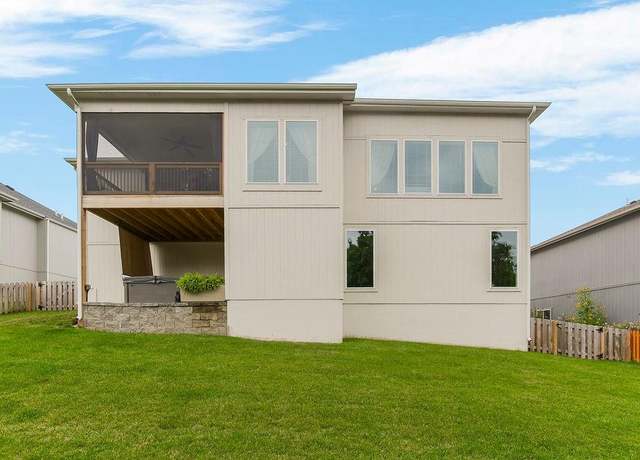 8459 Primrose St, De Soto, KS 66018
8459 Primrose St, De Soto, KS 66018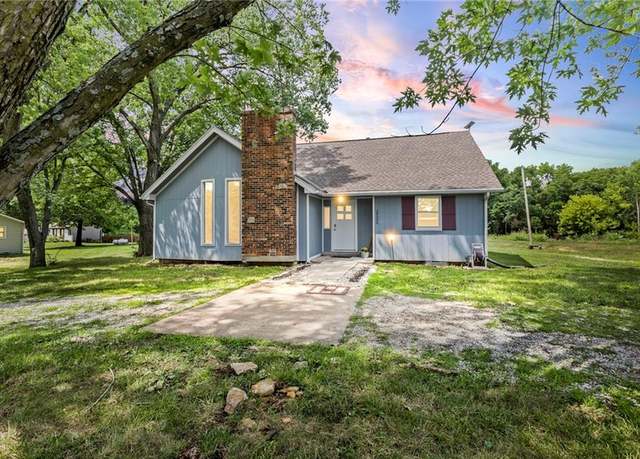 29300 W 119th St, Olathe, KS 66061
29300 W 119th St, Olathe, KS 66061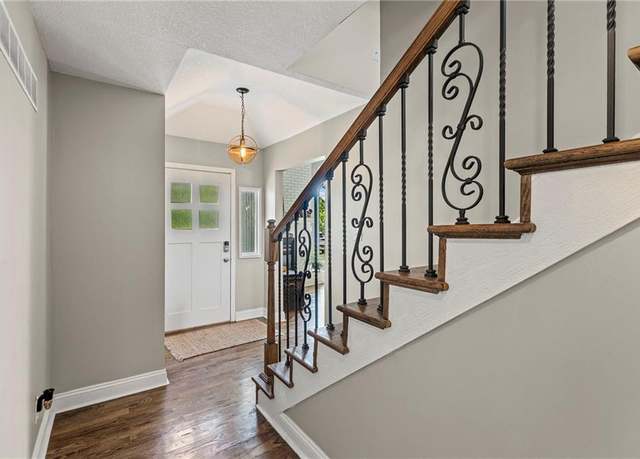 29300 W 119th St, Olathe, KS 66061
29300 W 119th St, Olathe, KS 66061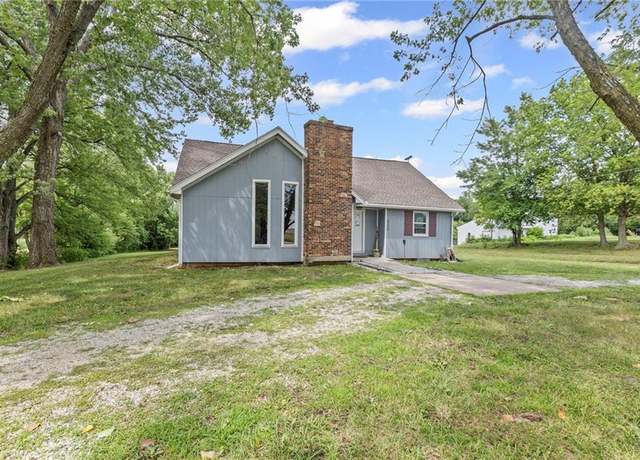 29300 W 119th St, Olathe, KS 66061
29300 W 119th St, Olathe, KS 66061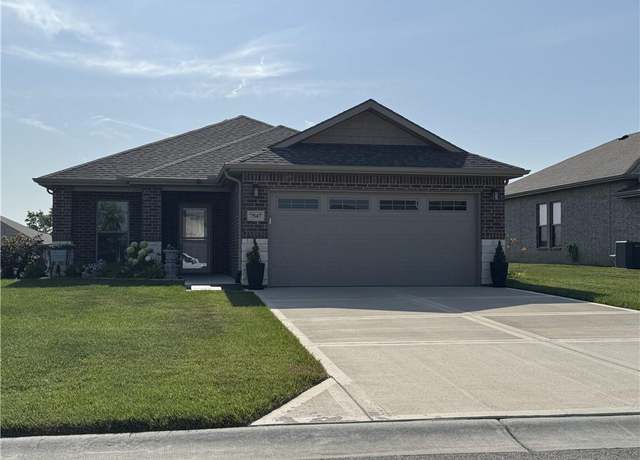 7547 Belmont Dr, Shawnee, KS 66227
7547 Belmont Dr, Shawnee, KS 66227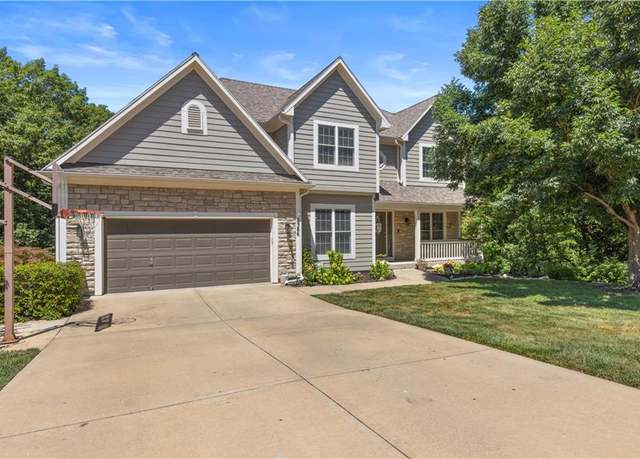 8386 Timber Trails Dr, De Soto, KS 66018
8386 Timber Trails Dr, De Soto, KS 66018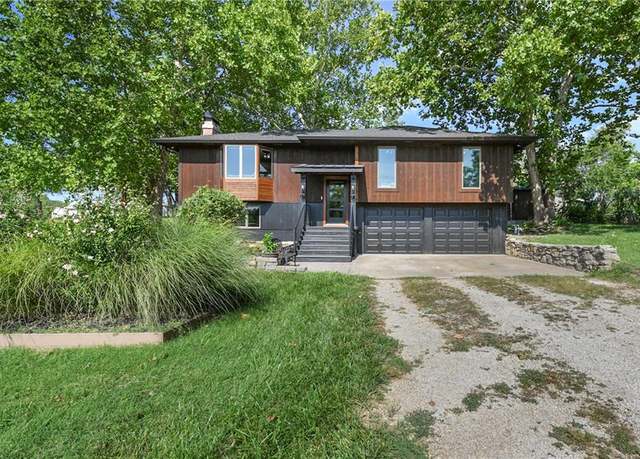 8540 Ottawa St, De Soto, KS 66018
8540 Ottawa St, De Soto, KS 66018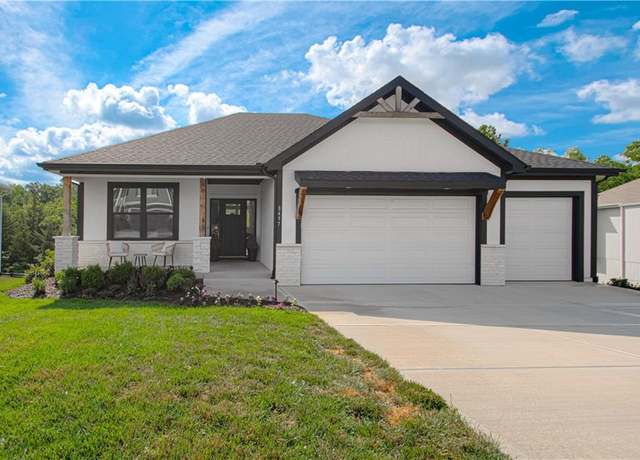 8497 Primrose St, De Soto, KS 66018
8497 Primrose St, De Soto, KS 66018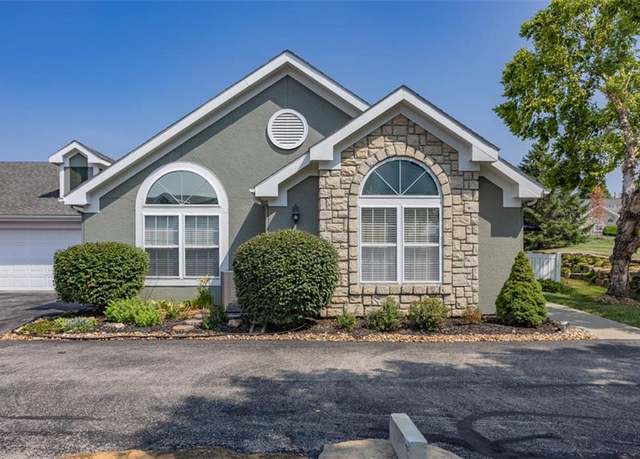 23421 W 71st Ter, Shawnee, KS 66217
23421 W 71st Ter, Shawnee, KS 66217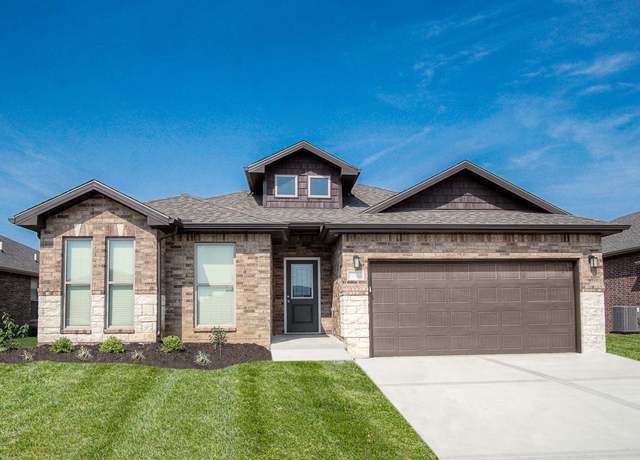 8520 Pickering St, Lenexa, KS 66227
8520 Pickering St, Lenexa, KS 66227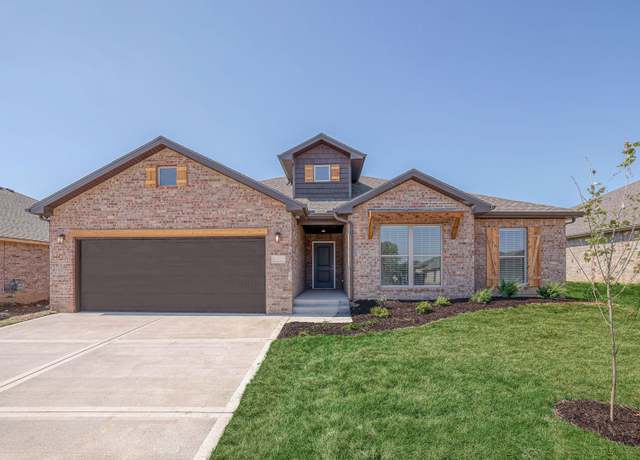 25463 W 85th St, Lenexa, KS 66227
25463 W 85th St, Lenexa, KS 66227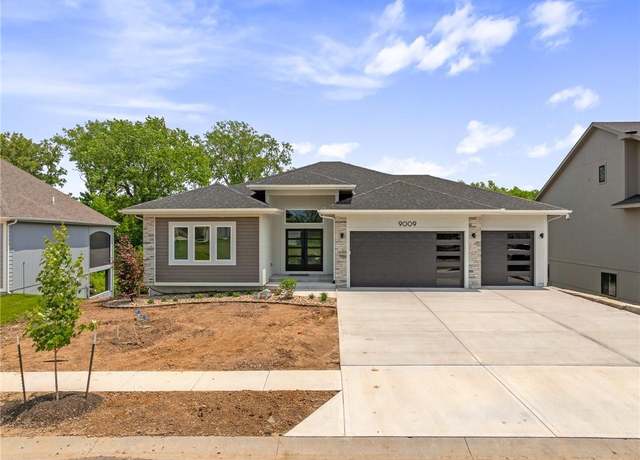 8937 Shady Bend Rd, Lenexa, KS 66227
8937 Shady Bend Rd, Lenexa, KS 66227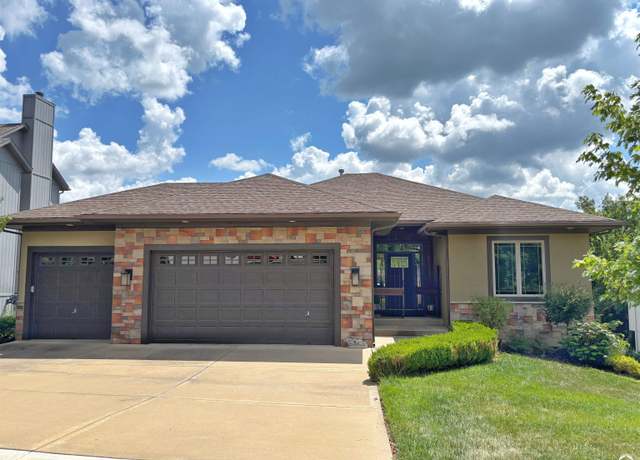 8315 Primrose St, De Soto, KS 66018
8315 Primrose St, De Soto, KS 66018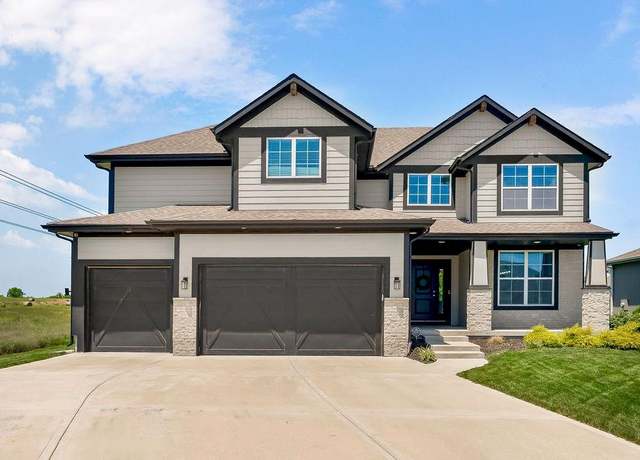 24322 W 58th Cir, Shawnee, KS 66226
24322 W 58th Cir, Shawnee, KS 66226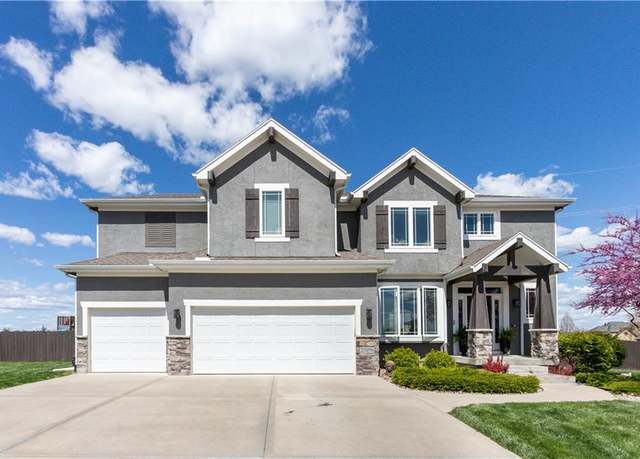 25096 W 87th St, Lenexa, KS 66227
25096 W 87th St, Lenexa, KS 66227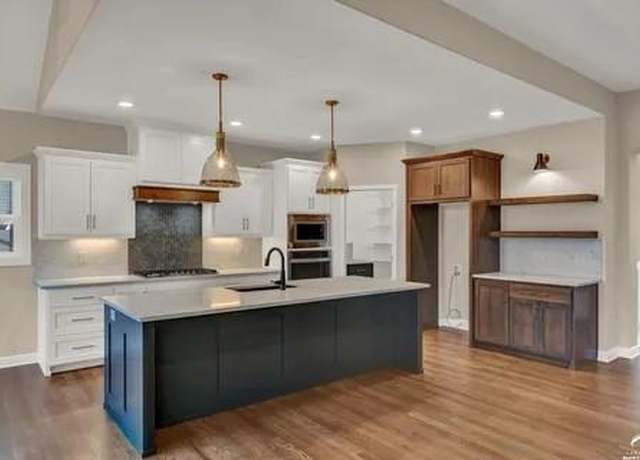 25446 W 91st Ter, Lenexa, KS 66227
25446 W 91st Ter, Lenexa, KS 66227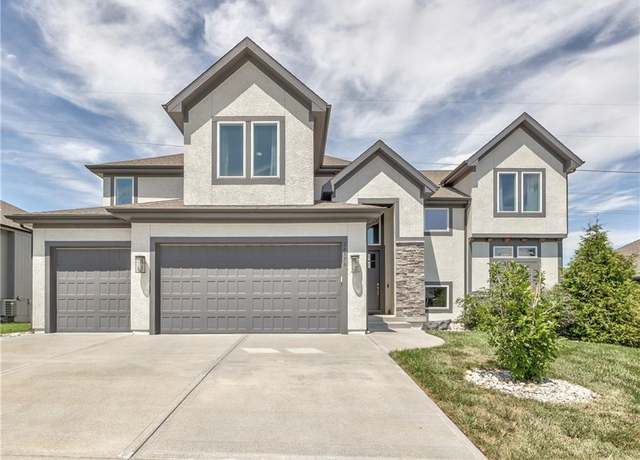 24976 W 87th St, Lenexa, KS 66227
24976 W 87th St, Lenexa, KS 66227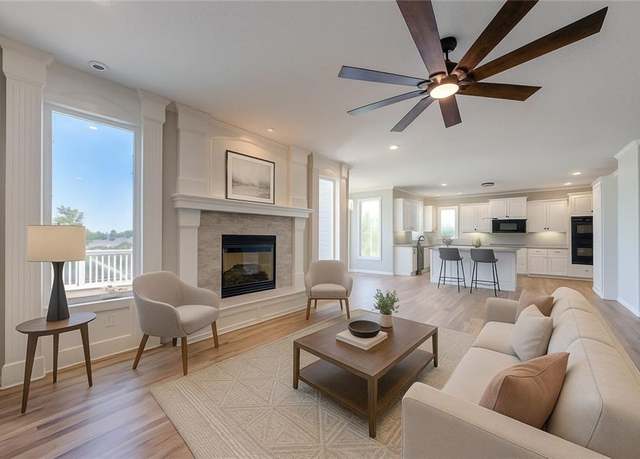 24108 W 67th Ter, Shawnee, KS 66226
24108 W 67th Ter, Shawnee, KS 66226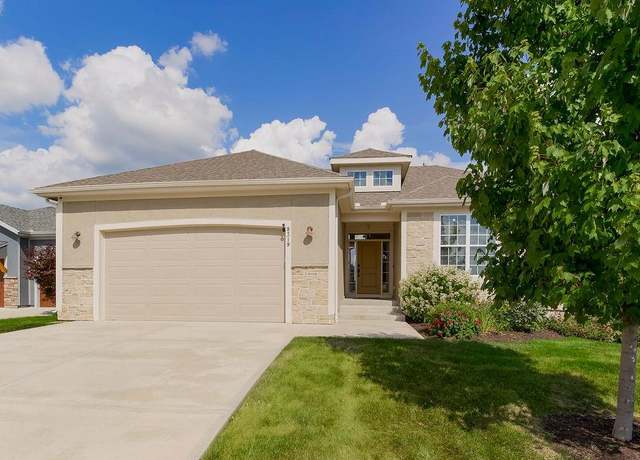 8319 Pickering St, Lenexa, KS 66227
8319 Pickering St, Lenexa, KS 66227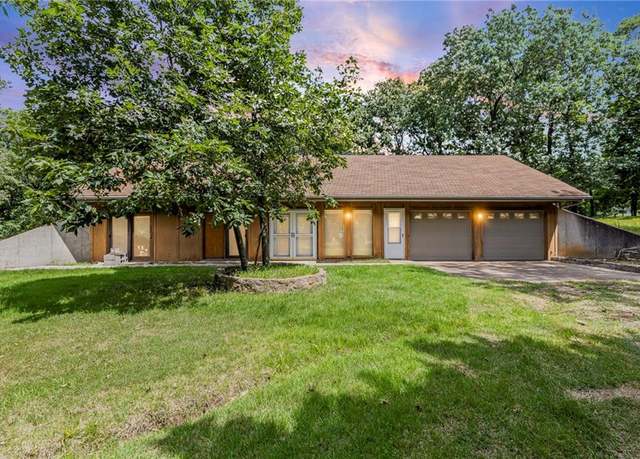 28543 W 85th Ter, De Soto, KS 66018
28543 W 85th Ter, De Soto, KS 66018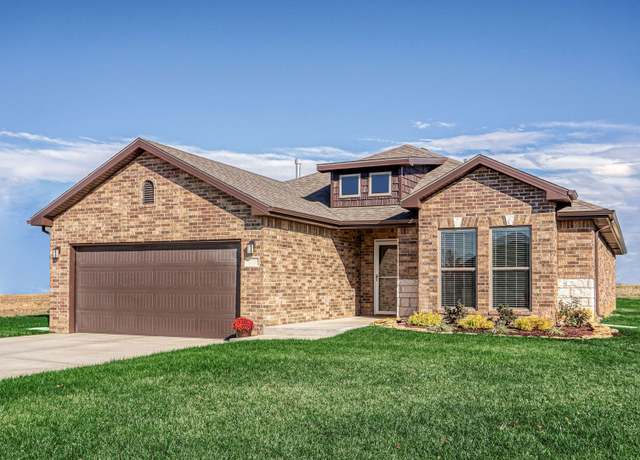 8365 Greentree Dr, Lenexa, KS 66227
8365 Greentree Dr, Lenexa, KS 66227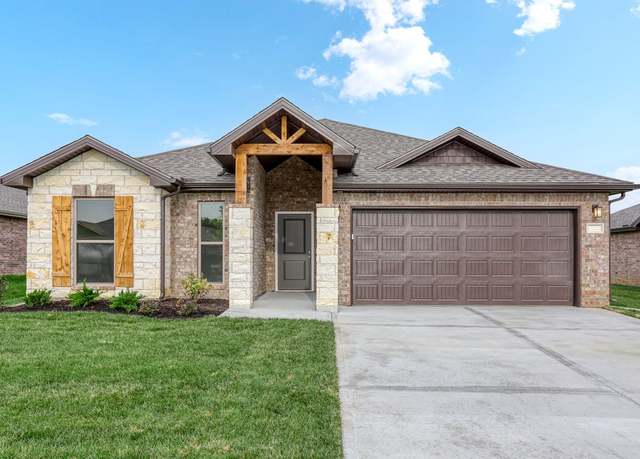 8357 Greentree Dr, Lenexa, KS 66227
8357 Greentree Dr, Lenexa, KS 66227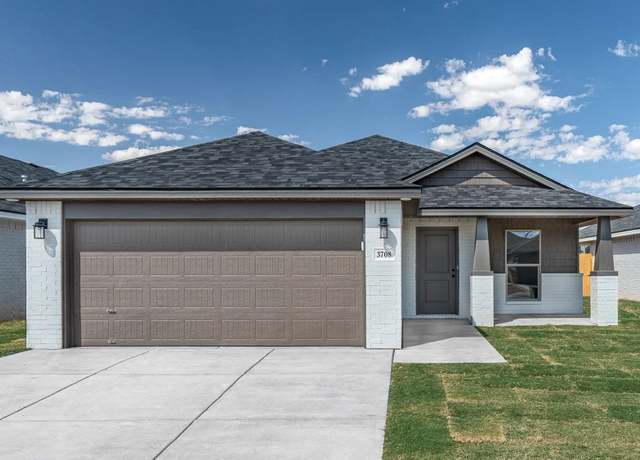 26584 W 83rd Ter, Lenexa, KS 66227
26584 W 83rd Ter, Lenexa, KS 66227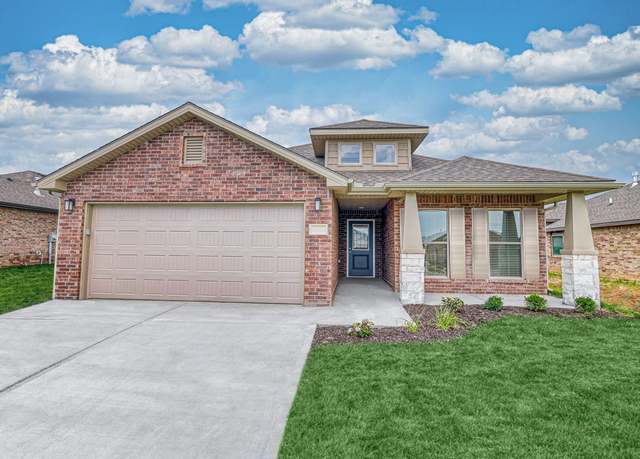 26592 W 83rd Ter, Lenexa, KS 66227
26592 W 83rd Ter, Lenexa, KS 66227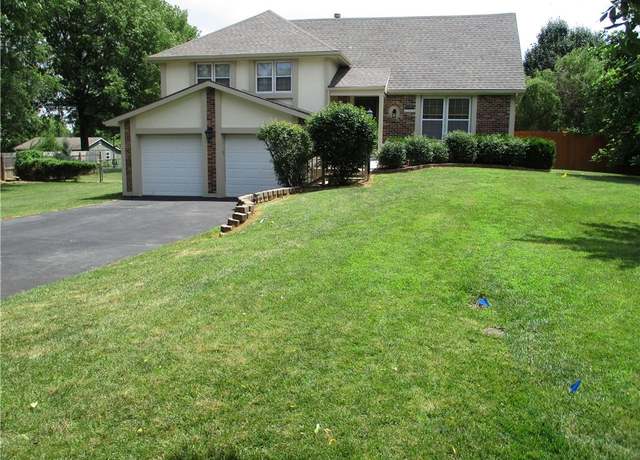 8265 Gleason Rd, Lenexa, KS 66227
8265 Gleason Rd, Lenexa, KS 66227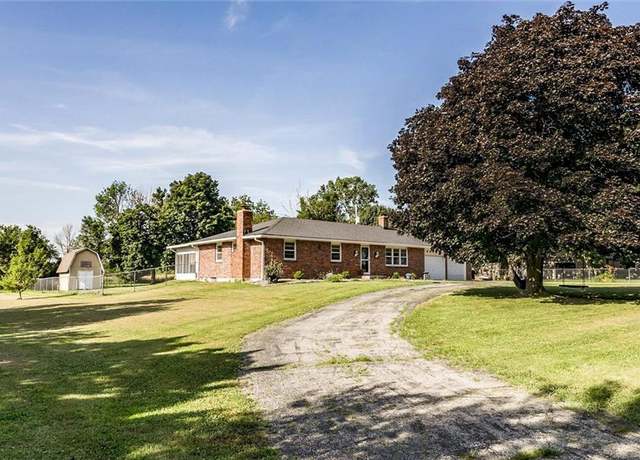 34065 W 135th St, Olathe, KS 66061
34065 W 135th St, Olathe, KS 66061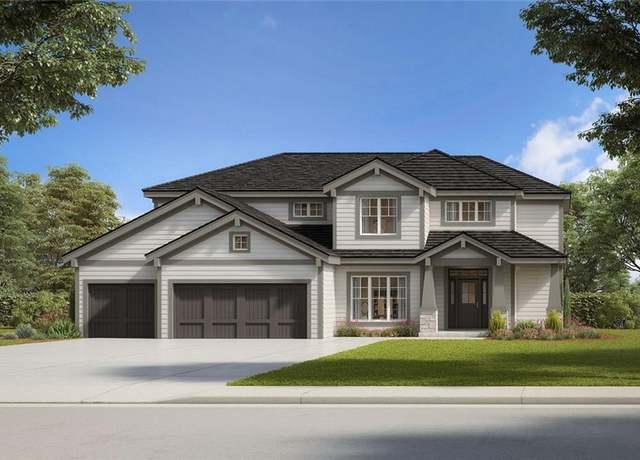 6114 Lewis Dr, Shawnee, KS 66226
6114 Lewis Dr, Shawnee, KS 66226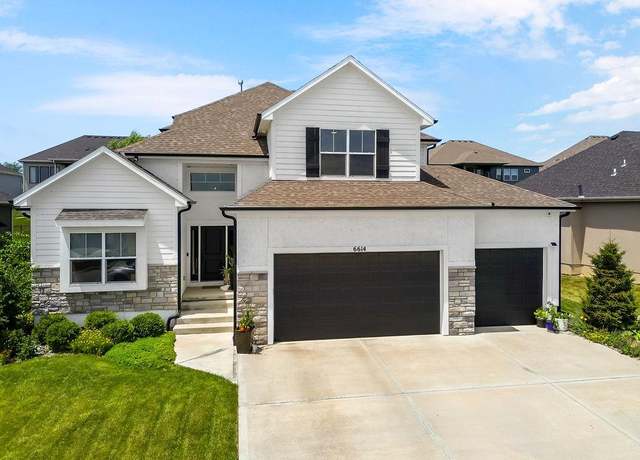 6614 Mccormick Dr, Shawnee, KS 66226
6614 Mccormick Dr, Shawnee, KS 66226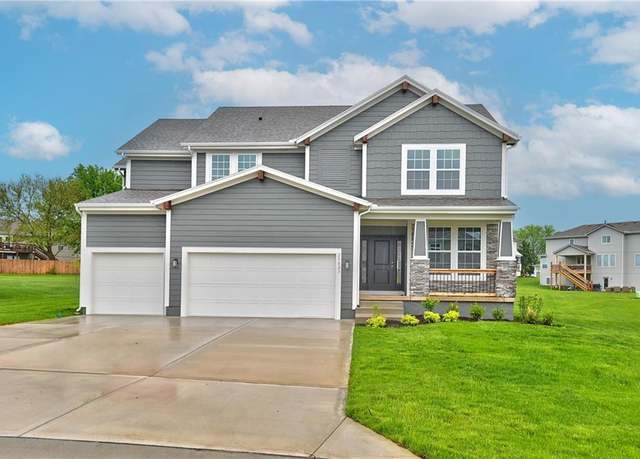 6118 Lewis Dr, Shawnee, KS 66226
6118 Lewis Dr, Shawnee, KS 66226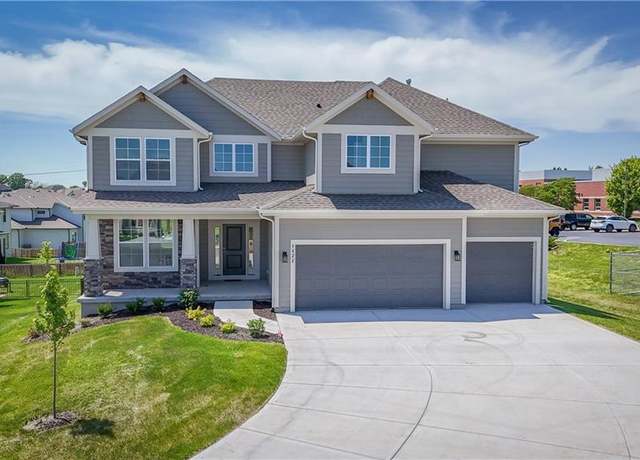 6108 Lewis Dr, Shawnee, KS 66226
6108 Lewis Dr, Shawnee, KS 66226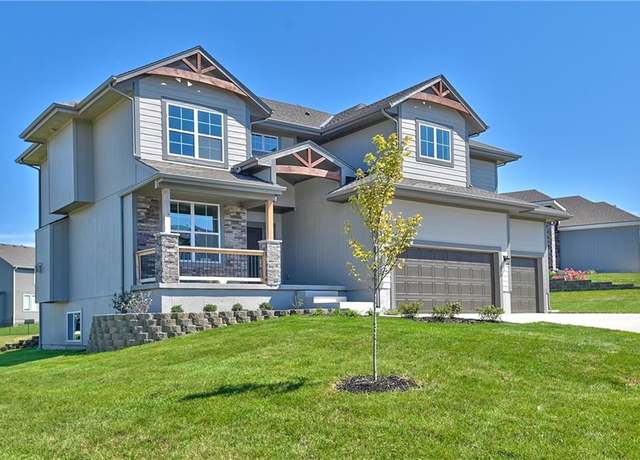 6122 Lewis Dr, Shawnee, KS 66226
6122 Lewis Dr, Shawnee, KS 66226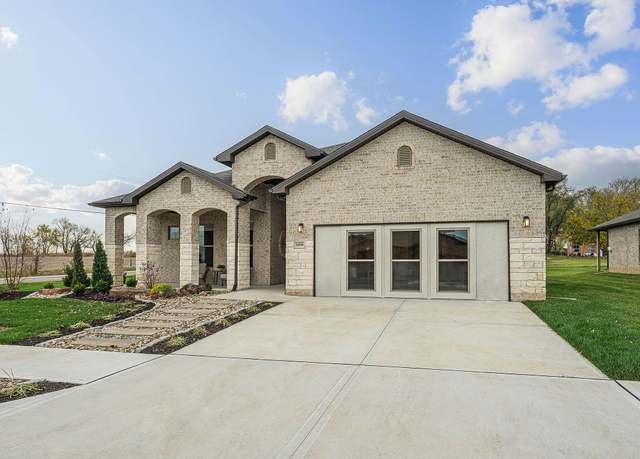 The Penelope Plan, Lenexa, KS 66227
The Penelope Plan, Lenexa, KS 66227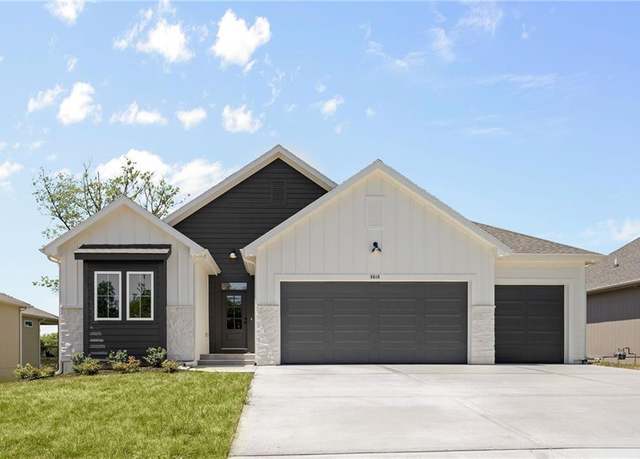 31501 W 86th Ct, De Soto, KS 66018
31501 W 86th Ct, De Soto, KS 66018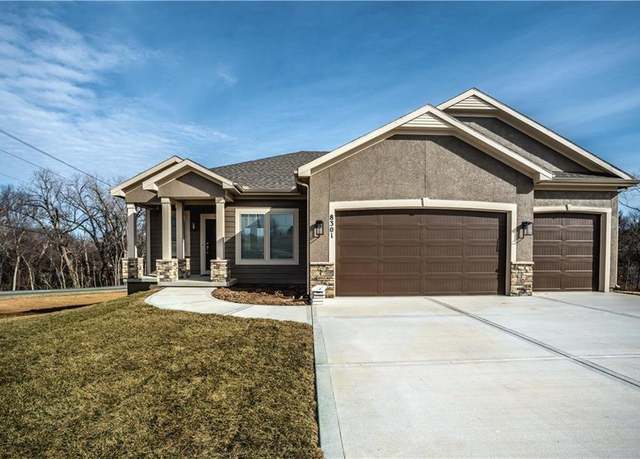 31432 W 85th Ter, De Soto, KS 66018
31432 W 85th Ter, De Soto, KS 66018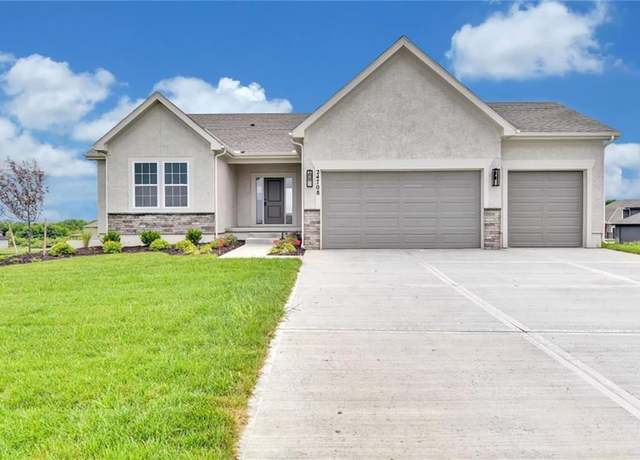 6045 Apache Dr, Shawnee, KS 66226
6045 Apache Dr, Shawnee, KS 66226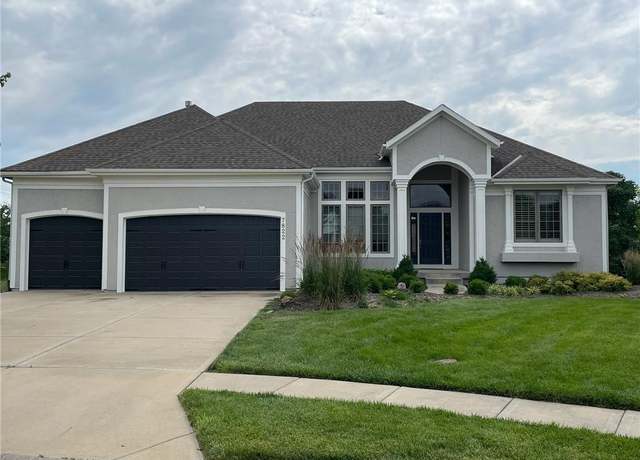 7822 Houston St, Lenexa, KS 66227
7822 Houston St, Lenexa, KS 66227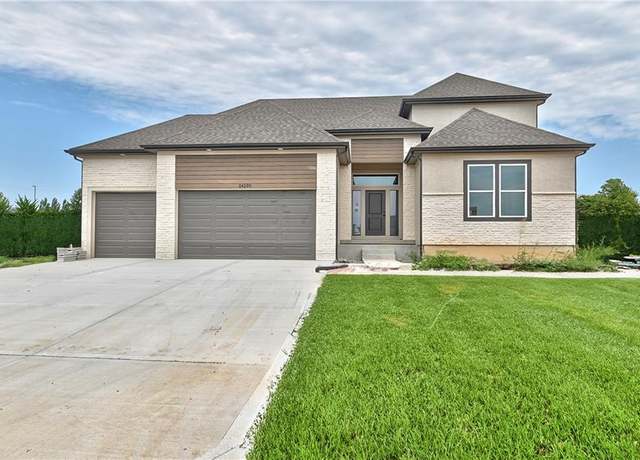 6039 Apache Dr, Shawnee, KS 66226
6039 Apache Dr, Shawnee, KS 66226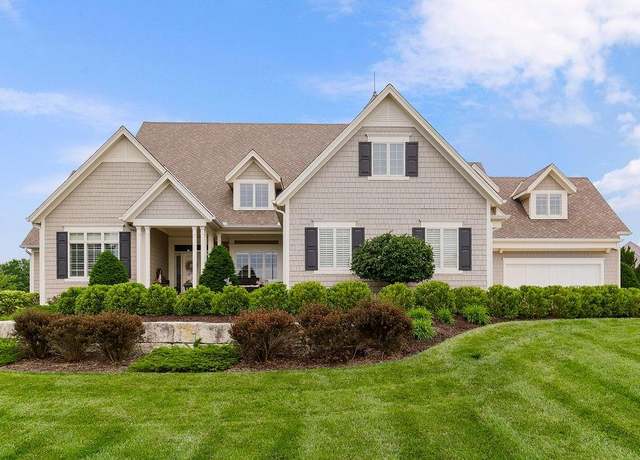 10309 S Oakcrest Ln, Olathe, KS 66061
10309 S Oakcrest Ln, Olathe, KS 66061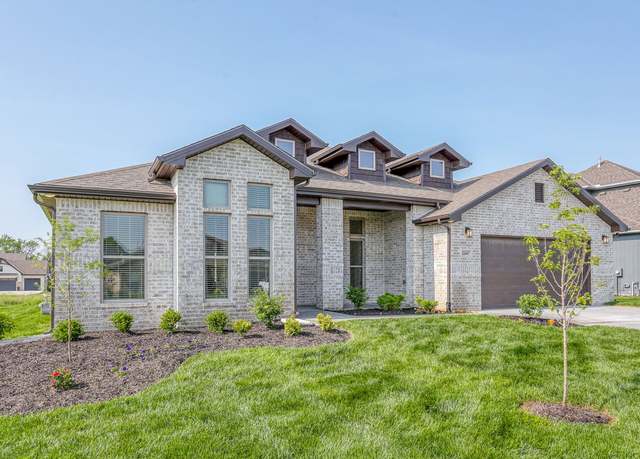 26544 W 83rd Ter, Lenexa, KS 66227
26544 W 83rd Ter, Lenexa, KS 66227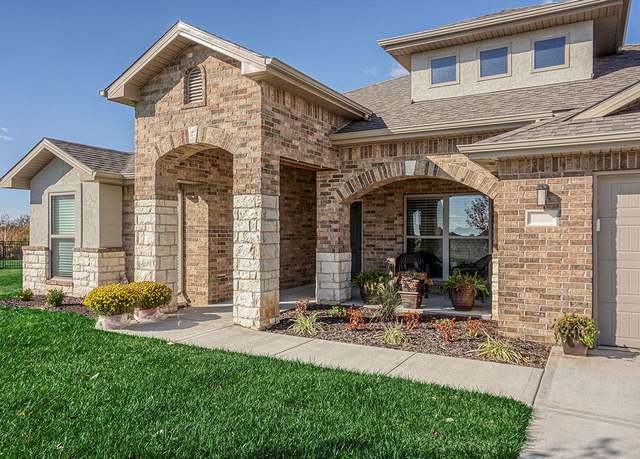 25479 W 85th St, Lenexa, KS 66227
25479 W 85th St, Lenexa, KS 66227

 United States
United States Canada
Canada