
Based on information submitted to the MLS GRID as of Fri May 23 2025. All data is obtained from various sources and may not have been verified by broker or MLS GRID. Supplied Open House Information is subject to change without notice. All information should be independently reviewed and verified for accuracy. Properties may or may not be listed by the office/agent presenting the information.
More to explore in Gilbert High School, SC
- Featured
- Price
- Bedroom
Popular Markets in South Carolina
- Charleston homes for sale$699,000
- Greenville homes for sale$529,000
- Myrtle Beach homes for sale$274,900
- Columbia homes for sale$284,900
- Mount Pleasant homes for sale$989,950
- Summerville homes for sale$381,250
 1967 Spring Hill Rd, Gilbert, SC 29054
1967 Spring Hill Rd, Gilbert, SC 29054 1967 Spring Hill Rd, Gilbert, SC 29054
1967 Spring Hill Rd, Gilbert, SC 29054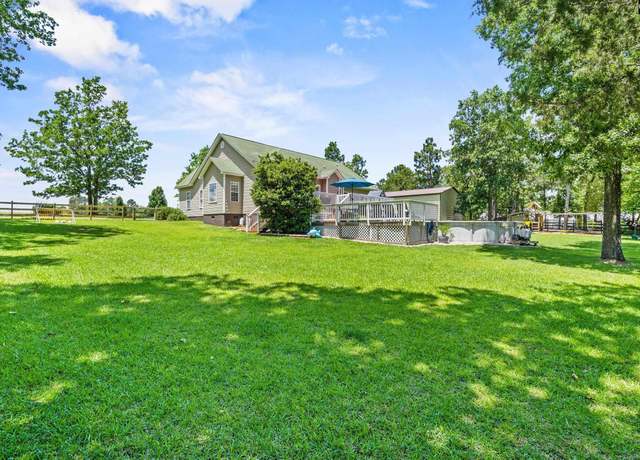 1967 Spring Hill Rd, Gilbert, SC 29054
1967 Spring Hill Rd, Gilbert, SC 29054 1631 Dixired Rd, Leesville, SC 29070
1631 Dixired Rd, Leesville, SC 29070 1631 Dixired Rd, Leesville, SC 29070
1631 Dixired Rd, Leesville, SC 29070 1631 Dixired Rd, Leesville, SC 29070
1631 Dixired Rd, Leesville, SC 29070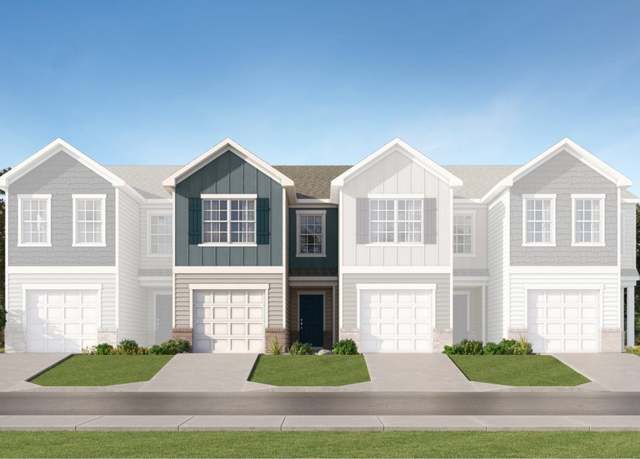 224 Bones Rd, Gilbert, SC 29054
224 Bones Rd, Gilbert, SC 29054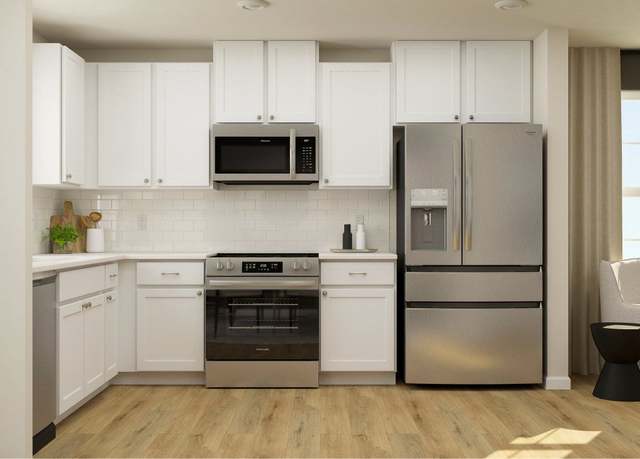 224 Bones Rd, Gilbert, SC 29054
224 Bones Rd, Gilbert, SC 29054 224 Bones Rd, Gilbert, SC 29054
224 Bones Rd, Gilbert, SC 29054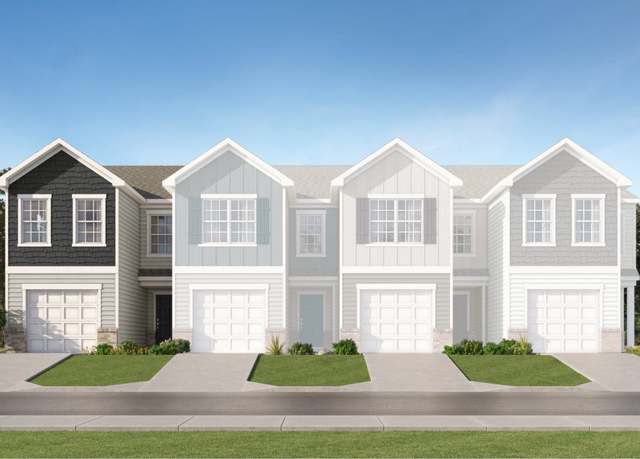 226 Bones Rd, Gilbert, SC 29054
226 Bones Rd, Gilbert, SC 29054 226 Bones Rd, Gilbert, SC 29054
226 Bones Rd, Gilbert, SC 29054 226 Bones Rd, Gilbert, SC 29054
226 Bones Rd, Gilbert, SC 29054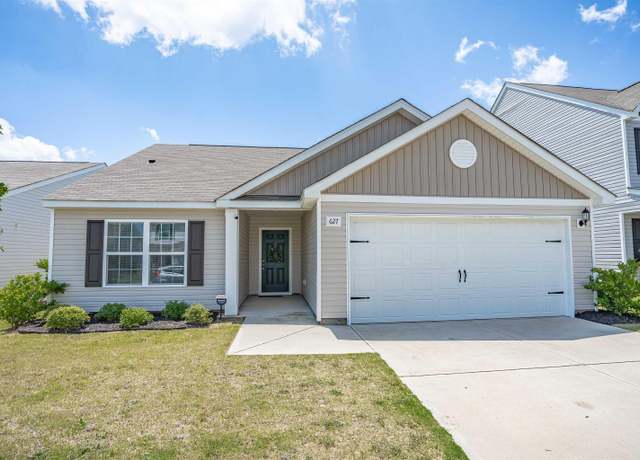 627 Wild Tulip Ct, Gilbert, SC 29054
627 Wild Tulip Ct, Gilbert, SC 29054 627 Wild Tulip Ct, Gilbert, SC 29054
627 Wild Tulip Ct, Gilbert, SC 29054 627 Wild Tulip Ct, Gilbert, SC 29054
627 Wild Tulip Ct, Gilbert, SC 29054 3520 Drift Point Rd, Gilbert, SC 29054
3520 Drift Point Rd, Gilbert, SC 29054 1440 Dixired Rd, Leesville, SC 29070
1440 Dixired Rd, Leesville, SC 29070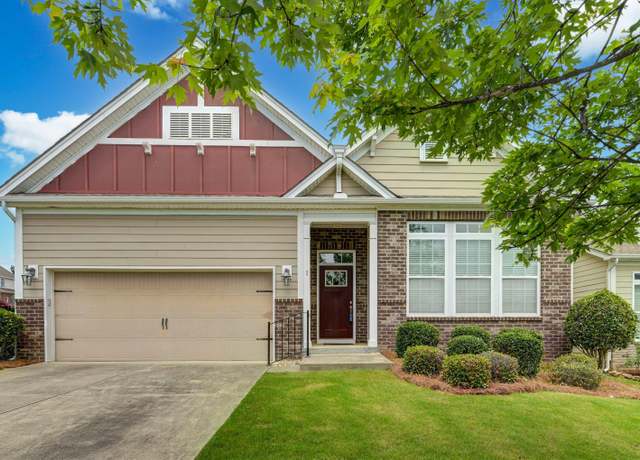 1 Downing Cir, Gilbert, SC 29054
1 Downing Cir, Gilbert, SC 29054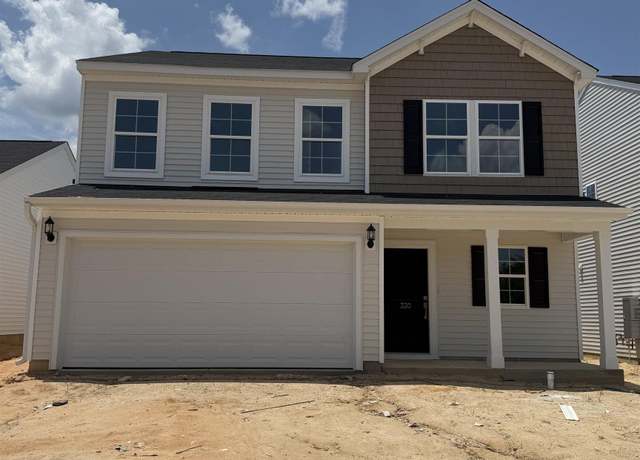 330 Bangalore Way, Gilbert, SC 29054
330 Bangalore Way, Gilbert, SC 29054 340 Babcock Way, Gilbert, SC 29054
340 Babcock Way, Gilbert, SC 29054 128 Ellie Ln, Lexington, SC 29073
128 Ellie Ln, Lexington, SC 29073 228 Bones Rd, Gilbert, SC 29054
228 Bones Rd, Gilbert, SC 29054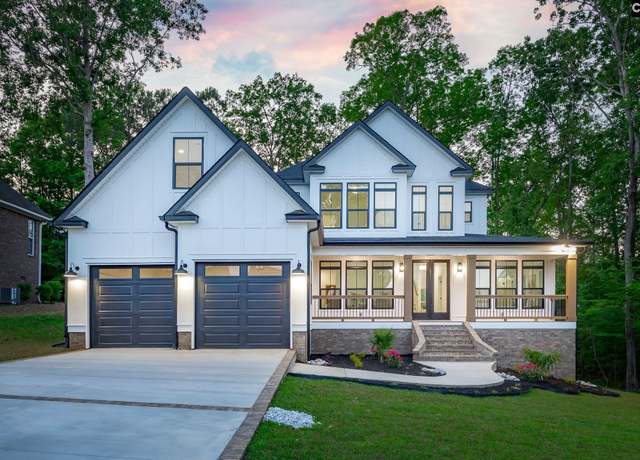 274 Pintail Lake Dr, Gilbert, SC 29054
274 Pintail Lake Dr, Gilbert, SC 29054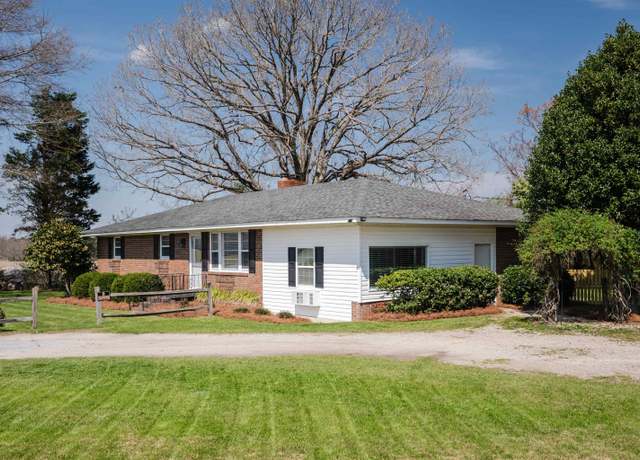 2633 Cedar Grove Rd, Gilbert, SC 29054-054
2633 Cedar Grove Rd, Gilbert, SC 29054-054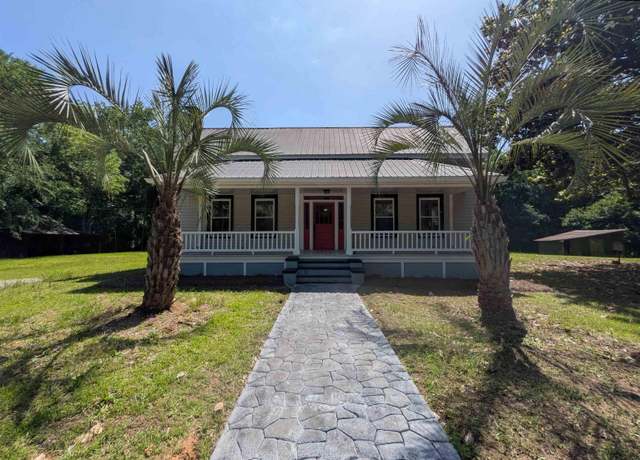 2904 Priceville Rd, Gilbert, SC 29054
2904 Priceville Rd, Gilbert, SC 29054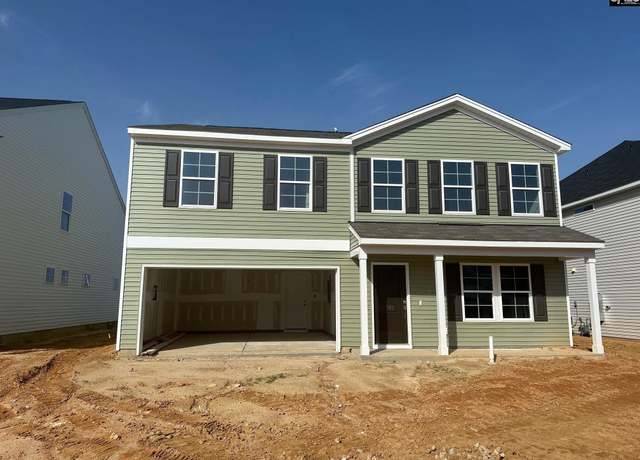 743 Clementine Run, Gilbert, SC 29054
743 Clementine Run, Gilbert, SC 29054 507 Marcus Way, Gilbert, SC 29054
507 Marcus Way, Gilbert, SC 29054 562 Sasanqua Ln, Lexington, SC 29073
562 Sasanqua Ln, Lexington, SC 29073 611 Olympia St, Gilbert, SC 29054
611 Olympia St, Gilbert, SC 29054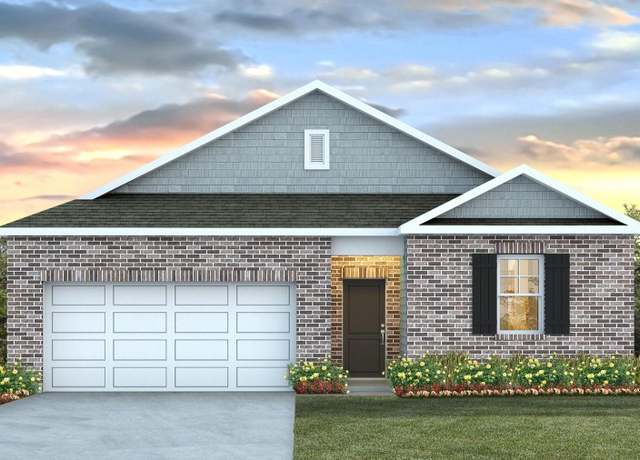 344 Babcock Way, Gilbert, SC 29054
344 Babcock Way, Gilbert, SC 29054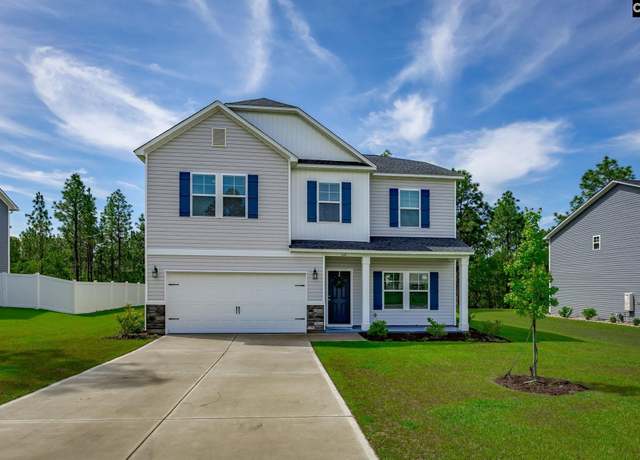 632 Sasanqua Ln, Lexington, SC 29073
632 Sasanqua Ln, Lexington, SC 29073 230 Bones Rd, Gilbert, SC 29054
230 Bones Rd, Gilbert, SC 29054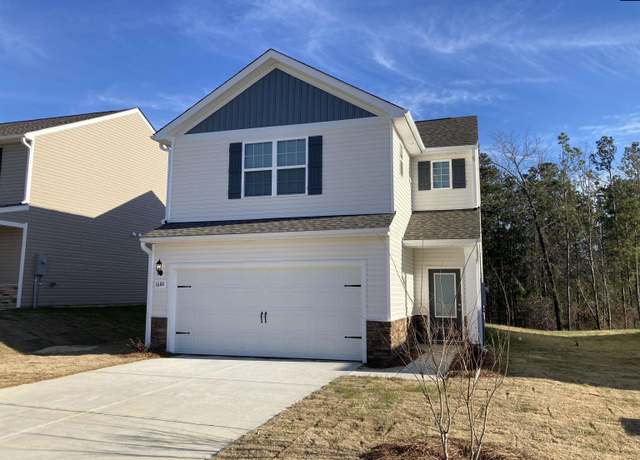 1680 Hidden Garden Ln, Gilbert, SC 29054
1680 Hidden Garden Ln, Gilbert, SC 29054 208 Summer Orchard Dr, Lexington, SC 29072
208 Summer Orchard Dr, Lexington, SC 29072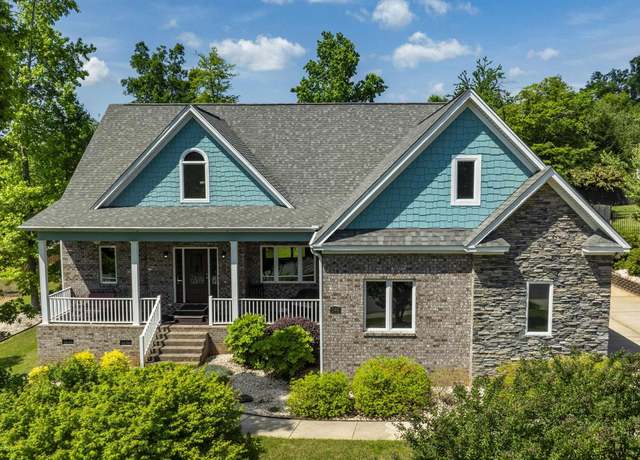 148 Pintail Lake Dr, Gilbert, SC 29054
148 Pintail Lake Dr, Gilbert, SC 29054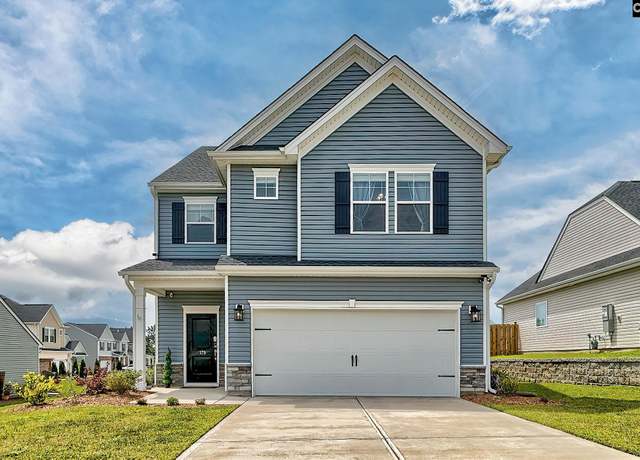 179 Summer Orchard Dr, Lexington, SC 29072
179 Summer Orchard Dr, Lexington, SC 29072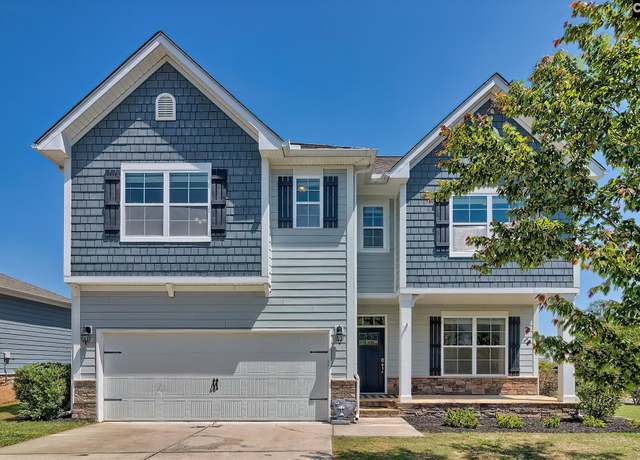 64 Downing Cir, Gilbert, SC 29054
64 Downing Cir, Gilbert, SC 29054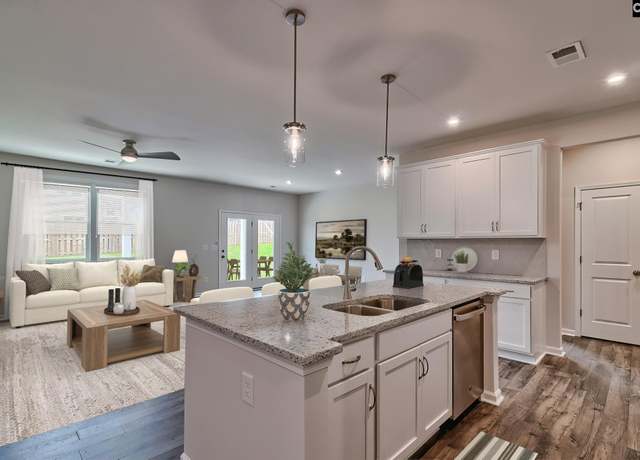 806 Sky Top Ln, Lexington, SC 29072
806 Sky Top Ln, Lexington, SC 29072 213 Bones Rd, Gilbert, SC 29054
213 Bones Rd, Gilbert, SC 29054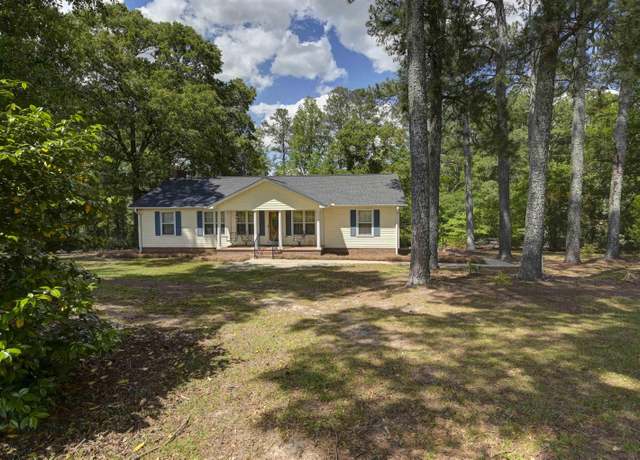 644 Nathan Miller Rd, Gilbert, SC 29054
644 Nathan Miller Rd, Gilbert, SC 29054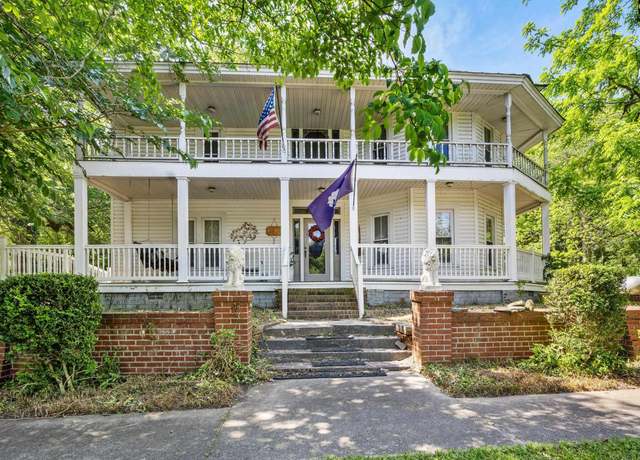 450 Lewie St, Gilbert, SC 29054
450 Lewie St, Gilbert, SC 29054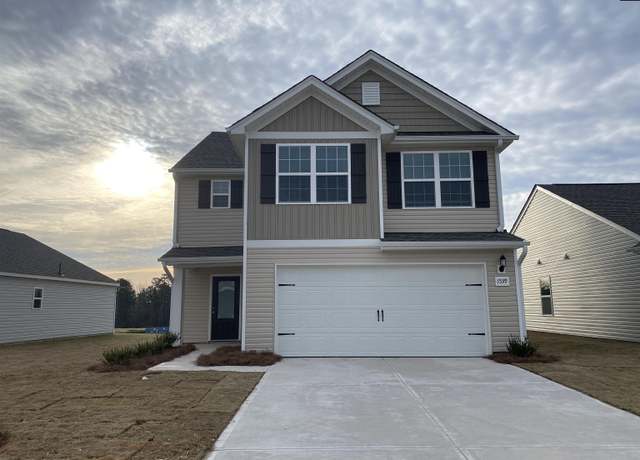 1539 Meditation Ln, Gilbert, SC 29054
1539 Meditation Ln, Gilbert, SC 29054 432 Peak Copper Ct, Lexington, SC 29073-5901
432 Peak Copper Ct, Lexington, SC 29073-5901 713 Sapodilla Ln, Gilbert, SC 29054
713 Sapodilla Ln, Gilbert, SC 29054 1251 Shull Island Rd, Gilbert, SC 29054
1251 Shull Island Rd, Gilbert, SC 29054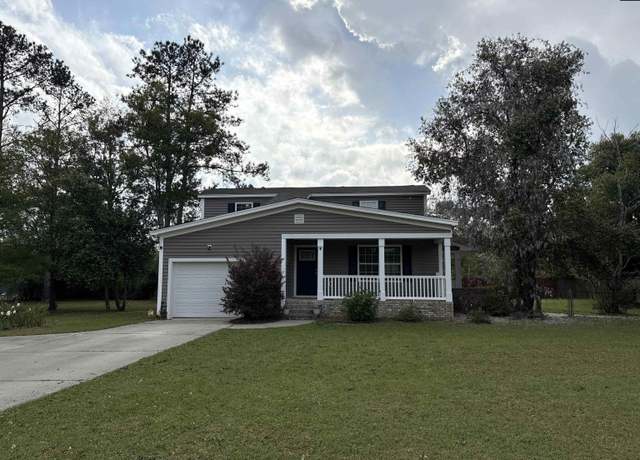 383 Golden Jubilee Rd, Gilbert, SC 29054
383 Golden Jubilee Rd, Gilbert, SC 29054 328 Babcock Way, Gilbert, SC 29054
328 Babcock Way, Gilbert, SC 29054 747 Clementine Run, Gilbert, SC 29054
747 Clementine Run, Gilbert, SC 29054 113 Mossy Oak Trl, Leesville, SC 29070
113 Mossy Oak Trl, Leesville, SC 29070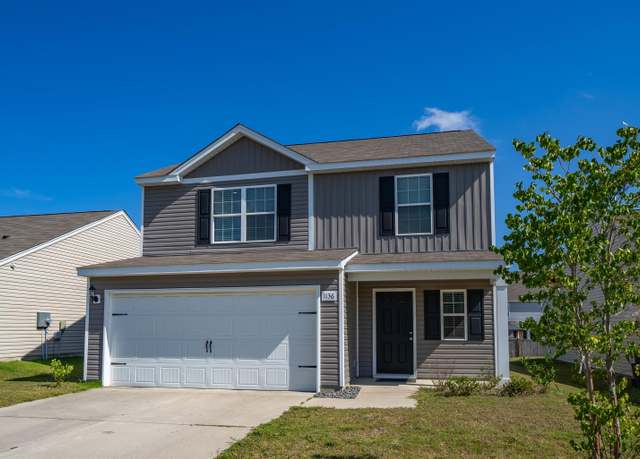 1136 Mission Grass Rd, Gilbert, SC 29054-8005
1136 Mission Grass Rd, Gilbert, SC 29054-8005 2310 Priceville Rd, Gilbert, SC 29054
2310 Priceville Rd, Gilbert, SC 29054

 United States
United States Canada
Canada