More to explore in Lincoln East High School, NE
- Featured
- Price
- Bedroom
Popular Markets in Nebraska
- Omaha homes for sale$301,250
- Lincoln homes for sale$350,000
- Papillion homes for sale$350,000
- Bellevue homes for sale$319,000
- Gretna homes for sale$392,500
- Bennington homes for sale$359,000
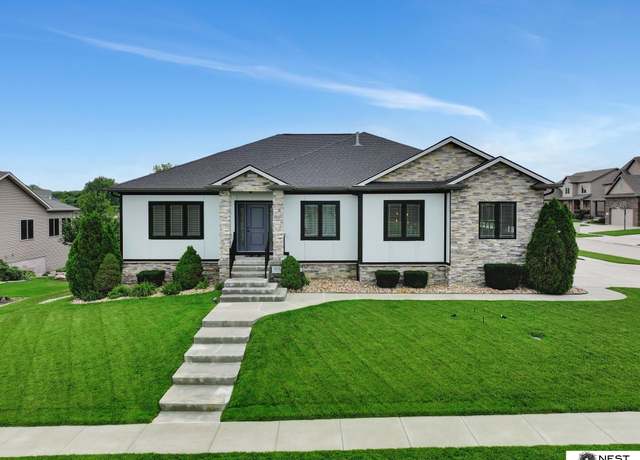 1015 N 100th St, Lincoln, NE 68527
1015 N 100th St, Lincoln, NE 68527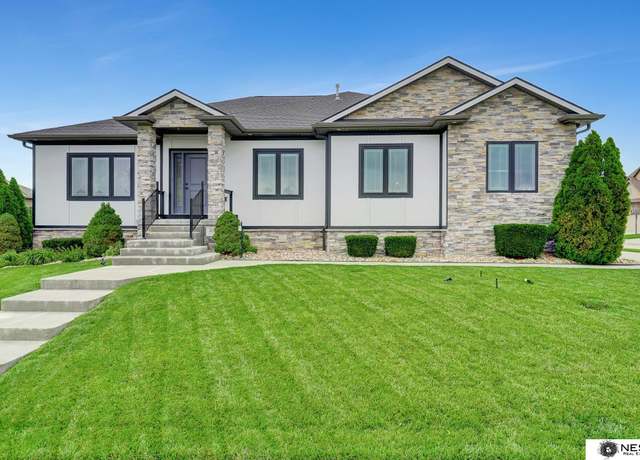 1015 N 100th St, Lincoln, NE 68527
1015 N 100th St, Lincoln, NE 68527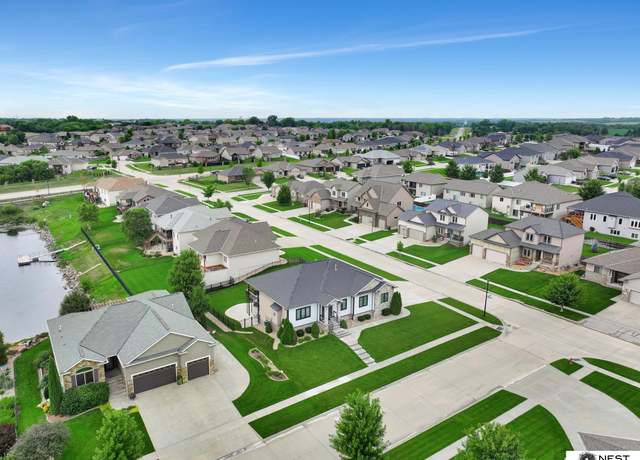 1015 N 100th St, Lincoln, NE 68527
1015 N 100th St, Lincoln, NE 68527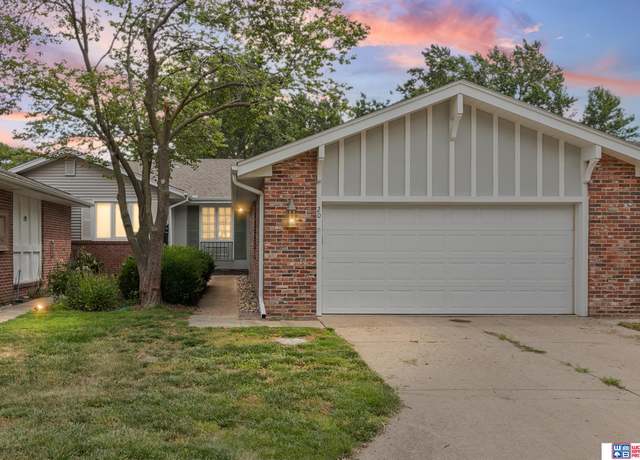 7100 Oldpost Rd #20, Lincoln, NE 68506
7100 Oldpost Rd #20, Lincoln, NE 68506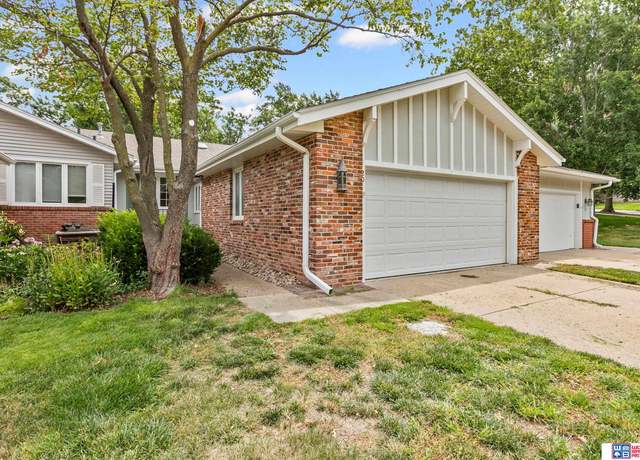 7100 Oldpost Rd #20, Lincoln, NE 68506
7100 Oldpost Rd #20, Lincoln, NE 68506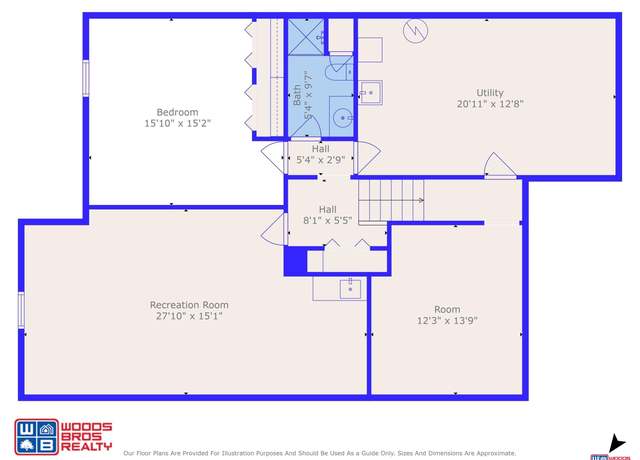 7100 Oldpost Rd #20, Lincoln, NE 68506
7100 Oldpost Rd #20, Lincoln, NE 68506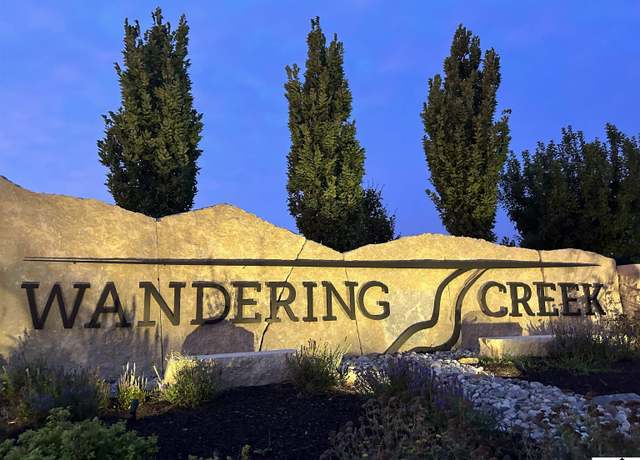 2237 S 90th Bay, Lincoln, NE 68520
2237 S 90th Bay, Lincoln, NE 68520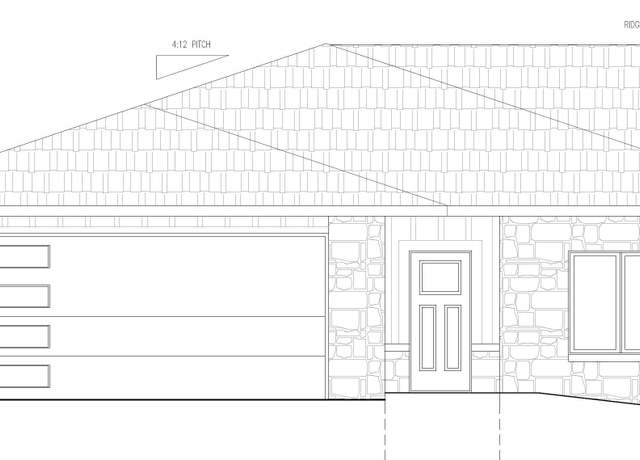 2237 S 90th Bay, Lincoln, NE 68520
2237 S 90th Bay, Lincoln, NE 68520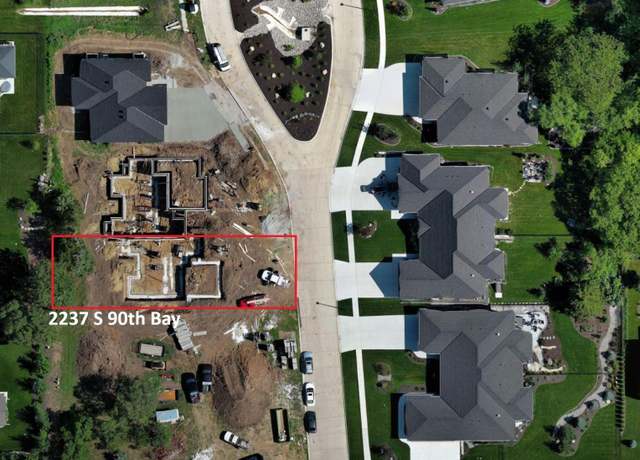 2237 S 90th Bay, Lincoln, NE 68520
2237 S 90th Bay, Lincoln, NE 68520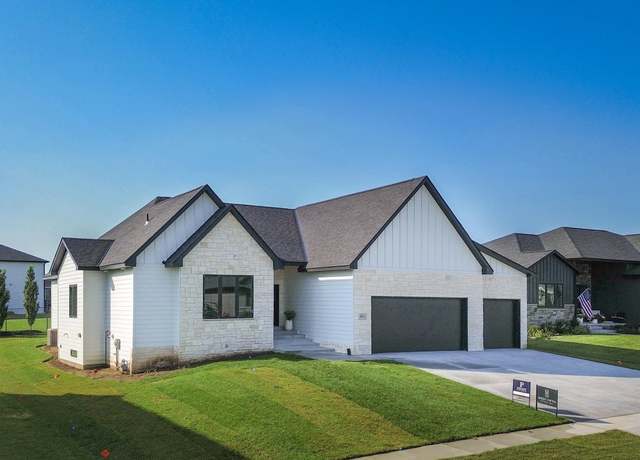 8911 Ranch Gate Rd, Lincoln, NE 68520
8911 Ranch Gate Rd, Lincoln, NE 68520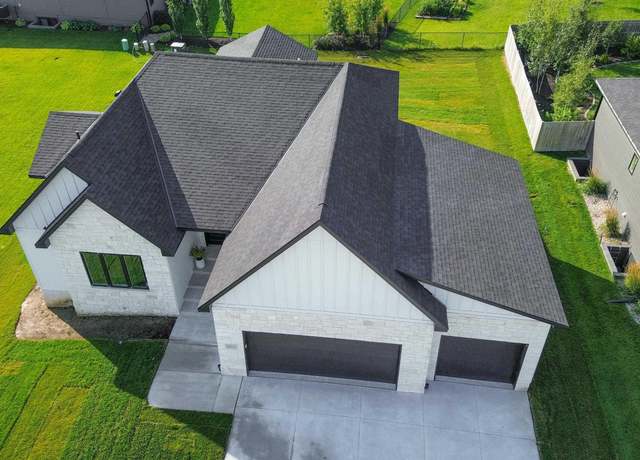 8911 Ranch Gate Rd, Lincoln, NE 68520
8911 Ranch Gate Rd, Lincoln, NE 68520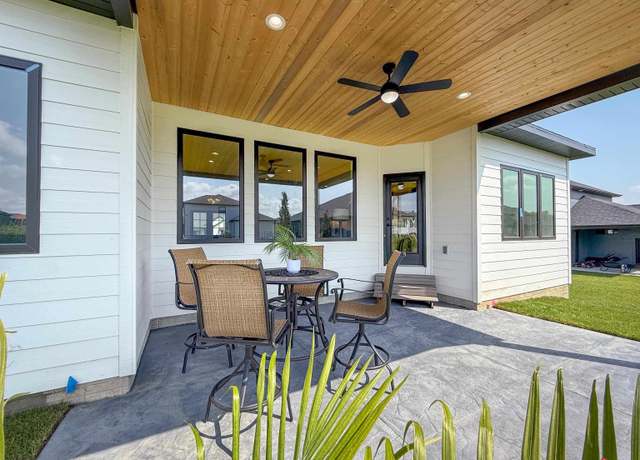 8911 Ranch Gate Rd, Lincoln, NE 68520
8911 Ranch Gate Rd, Lincoln, NE 68520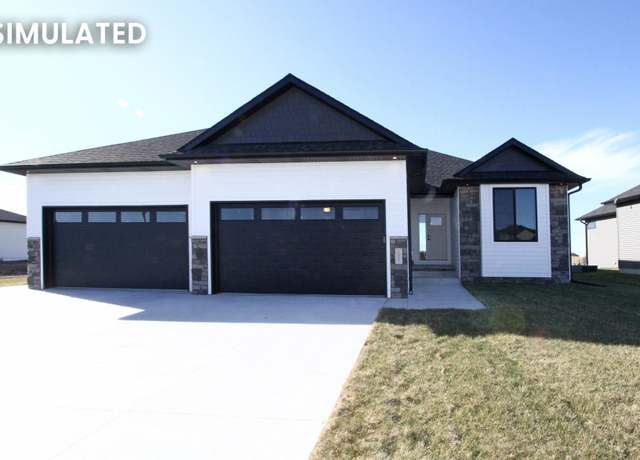 1044 N 106th St, Lincoln, NE 68527
1044 N 106th St, Lincoln, NE 68527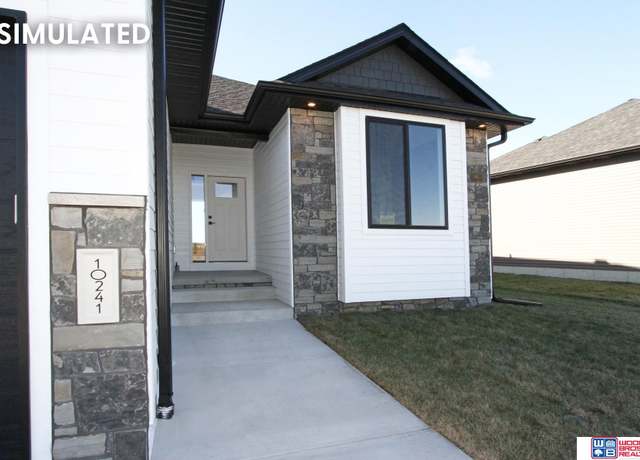 1044 N 106th St, Lincoln, NE 68527
1044 N 106th St, Lincoln, NE 68527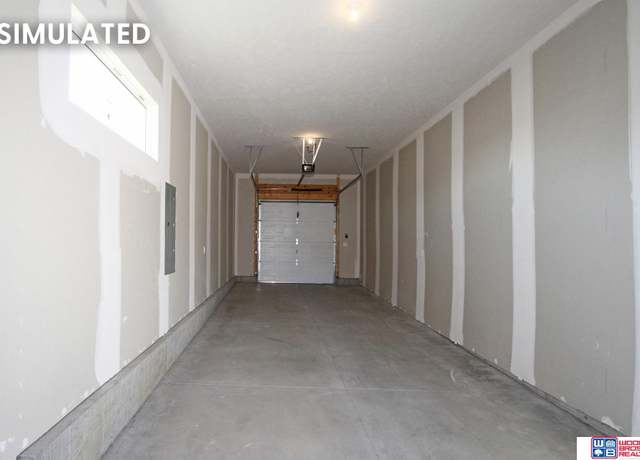 1044 N 106th St, Lincoln, NE 68527
1044 N 106th St, Lincoln, NE 68527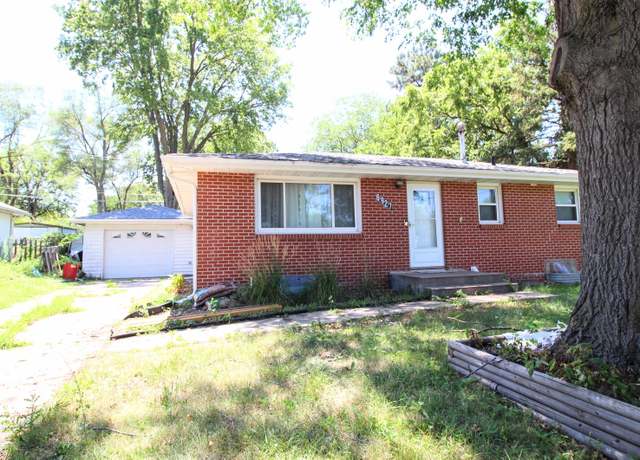 6927 Holdrege St, Lincoln, NE 68505
6927 Holdrege St, Lincoln, NE 68505 724 S 44th St, Lincoln, NE 68510
724 S 44th St, Lincoln, NE 68510 1800 Morningside Dr, Lincoln, NE 68506
1800 Morningside Dr, Lincoln, NE 68506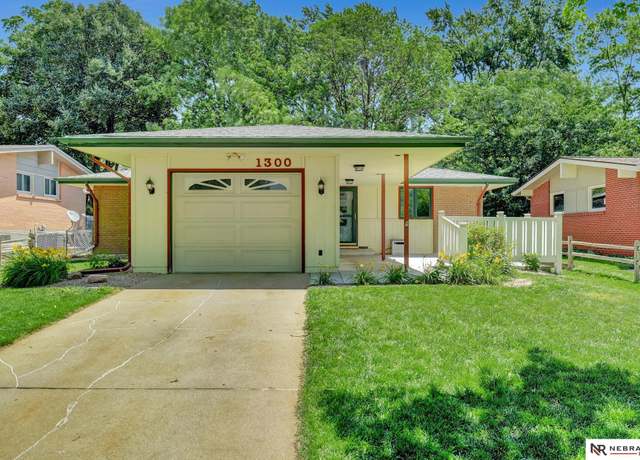 1300 Scenic Ln, Lincoln, NE 68505
1300 Scenic Ln, Lincoln, NE 68505 7710 Sandalwood Dr, Lincoln, NE 68510
7710 Sandalwood Dr, Lincoln, NE 68510 306 Half Moon Dr, Lincoln, NE 68527
306 Half Moon Dr, Lincoln, NE 68527 8947 Himark Ln, Lincoln, NE 68526
8947 Himark Ln, Lincoln, NE 68526 10709 Shore Front Dr, Lincoln, NE 68527
10709 Shore Front Dr, Lincoln, NE 68527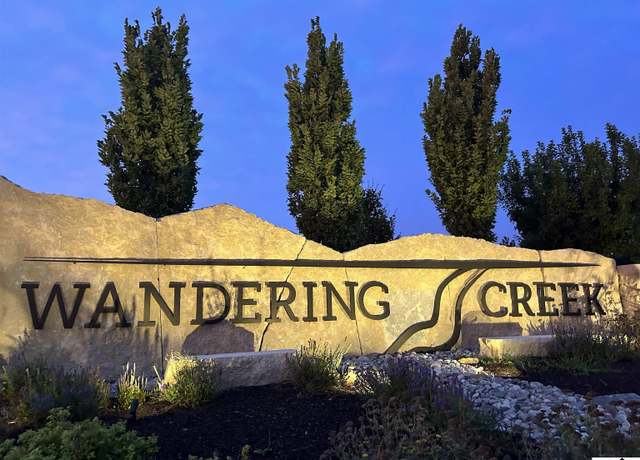 2235 S 95th St, Lincoln, NE 68520
2235 S 95th St, Lincoln, NE 68520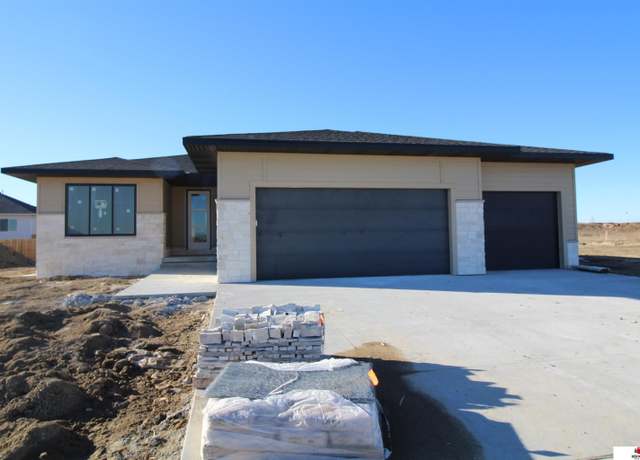 2121 Milrose Branch Rd, Lincoln, NE 68520
2121 Milrose Branch Rd, Lincoln, NE 68520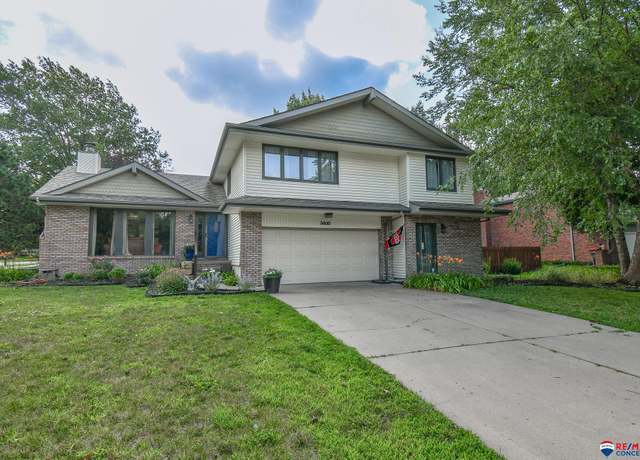 3400 Fox Hollow Cir, Lincoln, NE 68506
3400 Fox Hollow Cir, Lincoln, NE 68506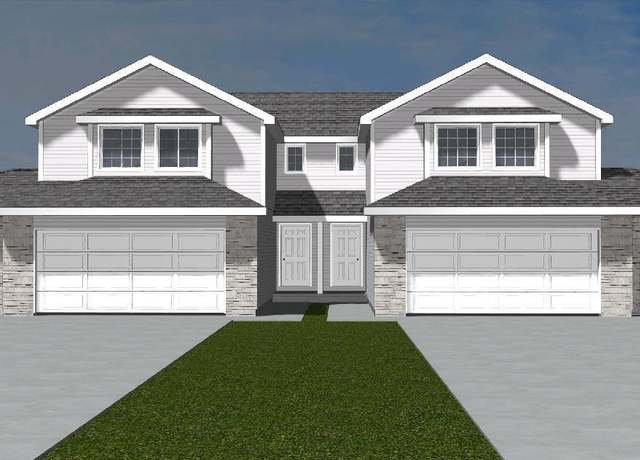 8921 Peregrine Rd, Lincoln, NE 68505
8921 Peregrine Rd, Lincoln, NE 68505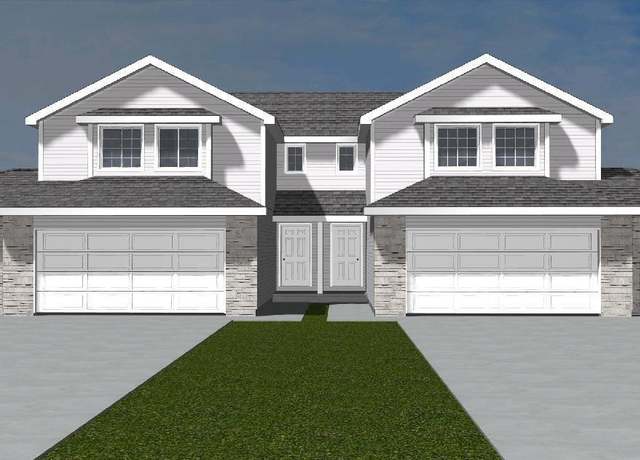 8911 Peregrine Rd, Lincoln, NE 68505
8911 Peregrine Rd, Lincoln, NE 68505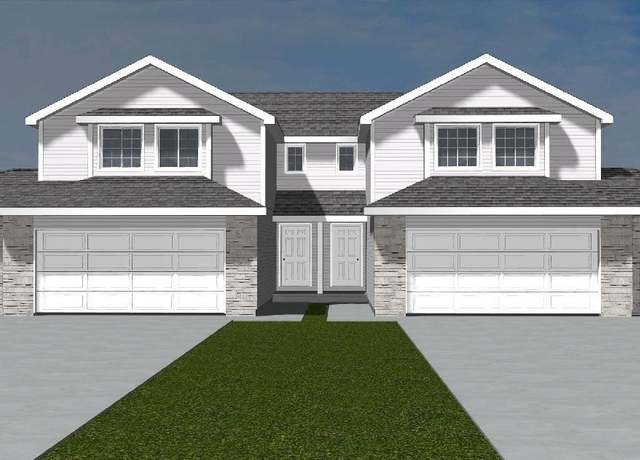 8920 Peregrine Rd, Lincoln, NE 68505
8920 Peregrine Rd, Lincoln, NE 68505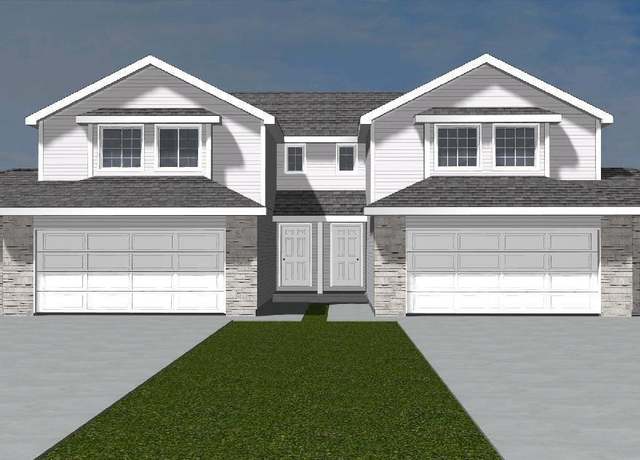 8910 Peregrine Rd, Lincoln, NE 68505
8910 Peregrine Rd, Lincoln, NE 68505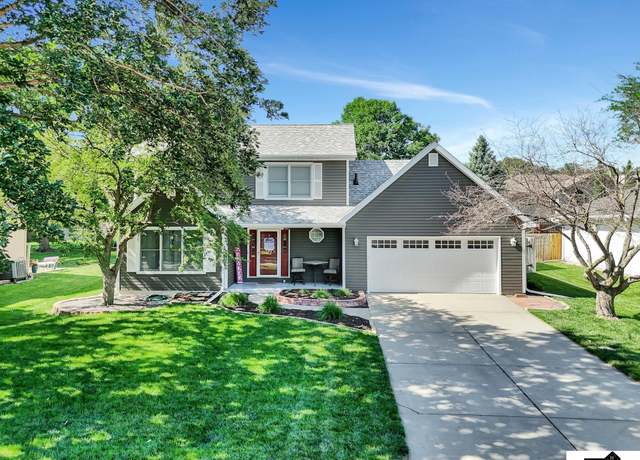 3718 Timberline Ct, Lincoln, NE 68506
3718 Timberline Ct, Lincoln, NE 68506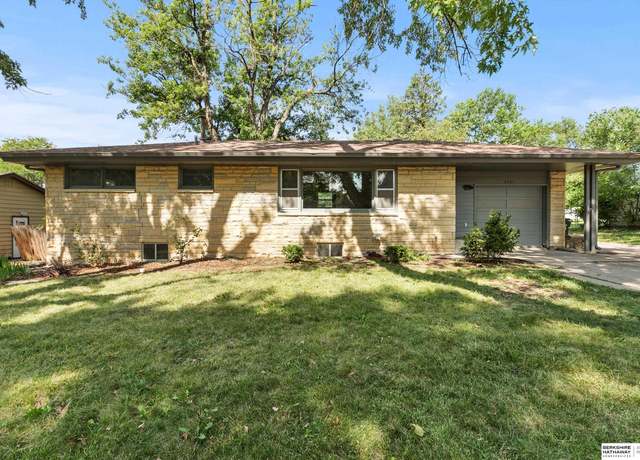 2001 Morningside Dr, Lincoln, NE 68506
2001 Morningside Dr, Lincoln, NE 68506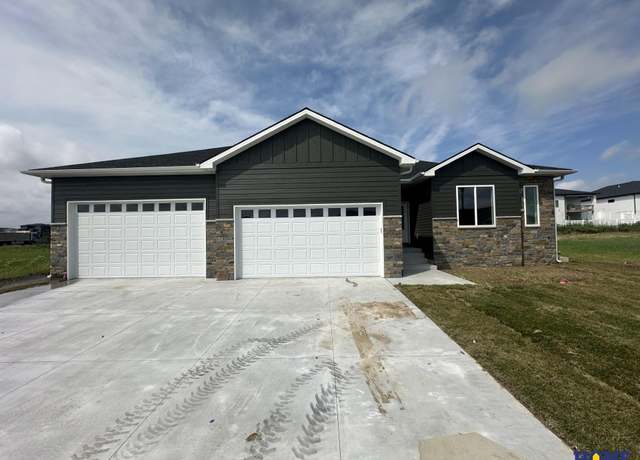 945 N 108th St, Lincoln, NE 68527
945 N 108th St, Lincoln, NE 68527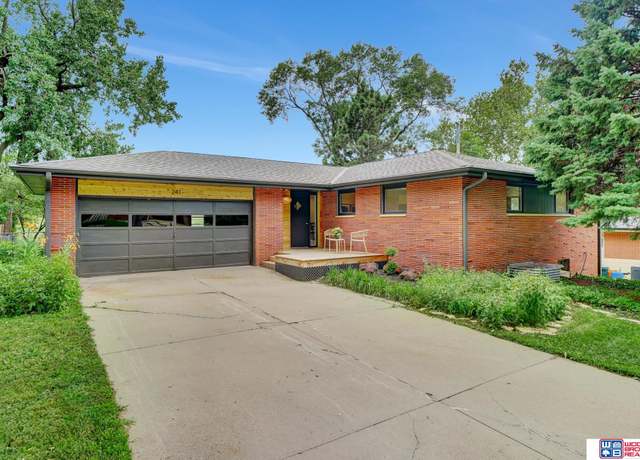 241 Wedgewood Dr, Lincoln, NE 68510
241 Wedgewood Dr, Lincoln, NE 68510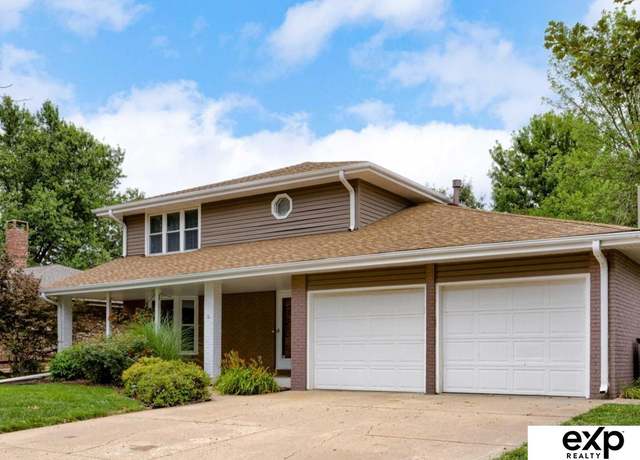 3522 S 75 St, Lincoln, NE 68506
3522 S 75 St, Lincoln, NE 68506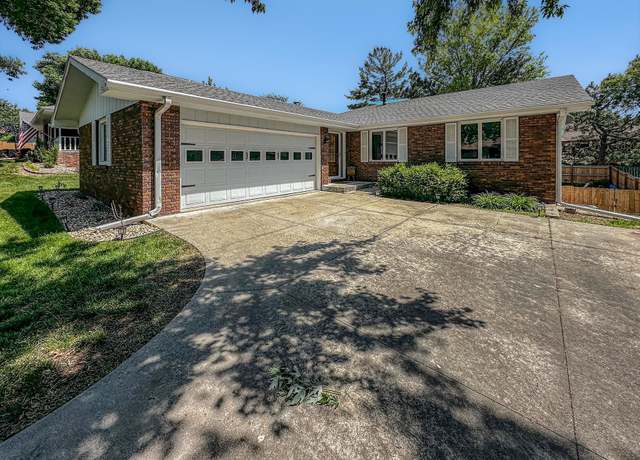 7533 Sherman St, Lincoln, NE 68506
7533 Sherman St, Lincoln, NE 68506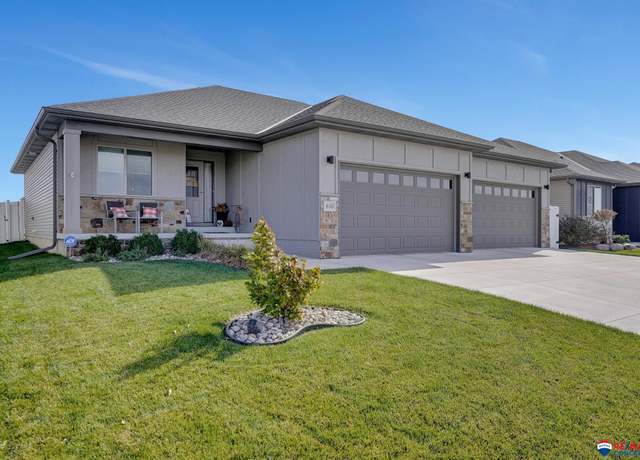 610 N 105th St, Lincoln, NE 68527
610 N 105th St, Lincoln, NE 68527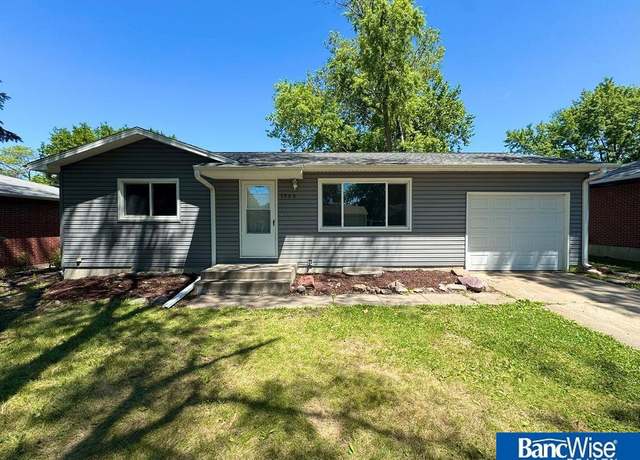 7800 Cherrywood Dr, Lincoln, NE 68510
7800 Cherrywood Dr, Lincoln, NE 68510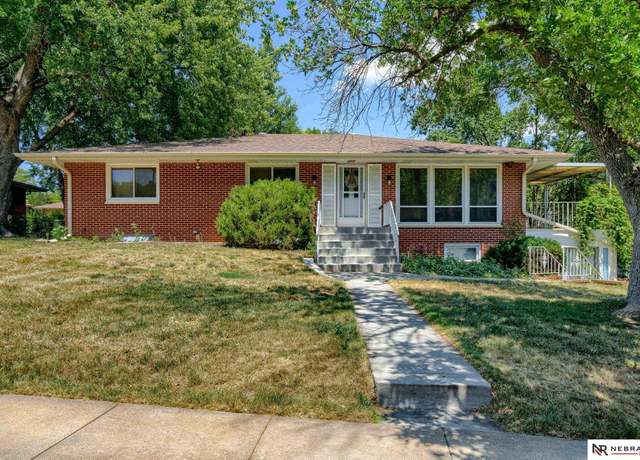 5746 Lenox Ave, Lincoln, NE 68510
5746 Lenox Ave, Lincoln, NE 68510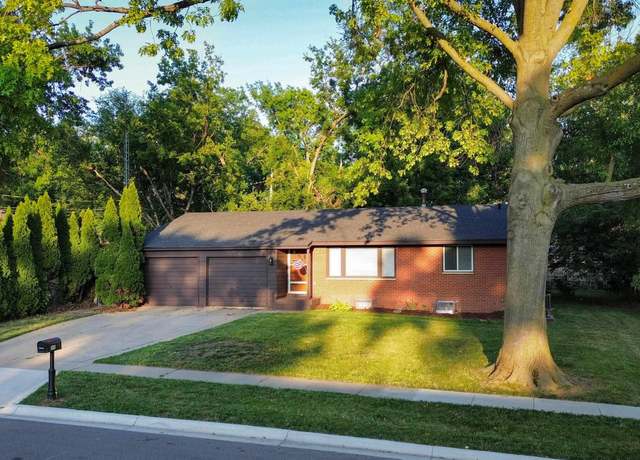 1916 Monterey Dr, Lincoln, NE 68506
1916 Monterey Dr, Lincoln, NE 68506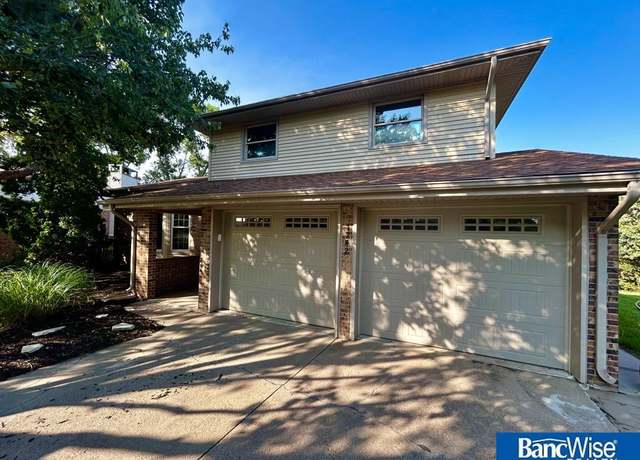 7242 Shamrock Ct, Lincoln, NE 68506
7242 Shamrock Ct, Lincoln, NE 68506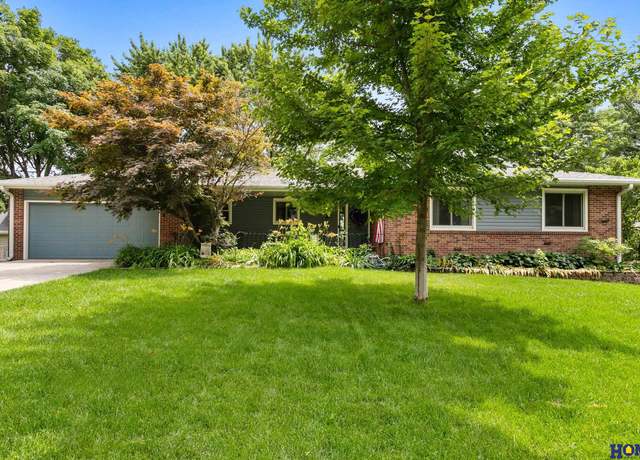 8021 Lillibridge St, Lincoln, NE 68506
8021 Lillibridge St, Lincoln, NE 68506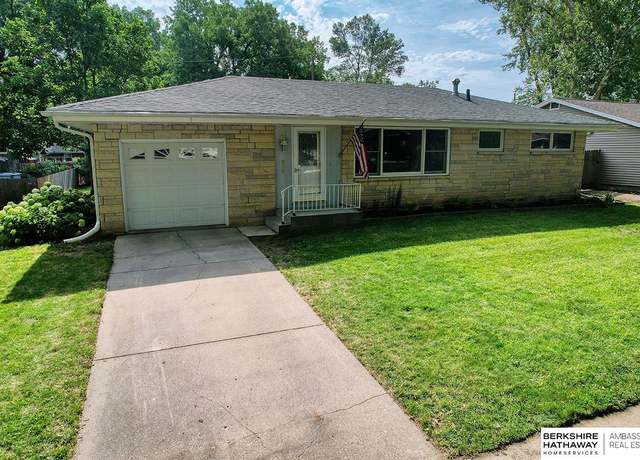 2000 E Manor Dr, Lincoln, NE 68506
2000 E Manor Dr, Lincoln, NE 68506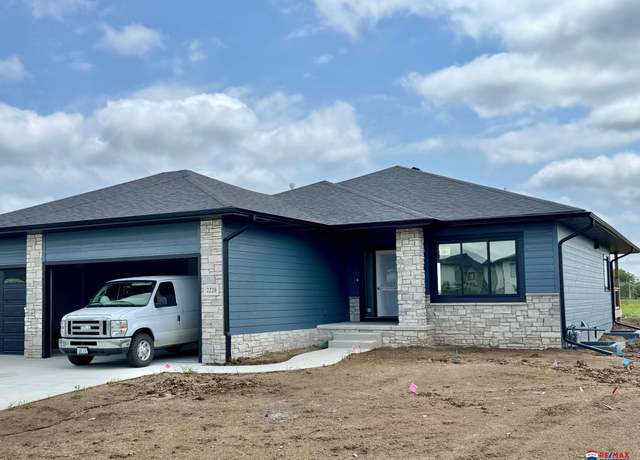 2220 S 95 St, Lincoln, NE 68520
2220 S 95 St, Lincoln, NE 68520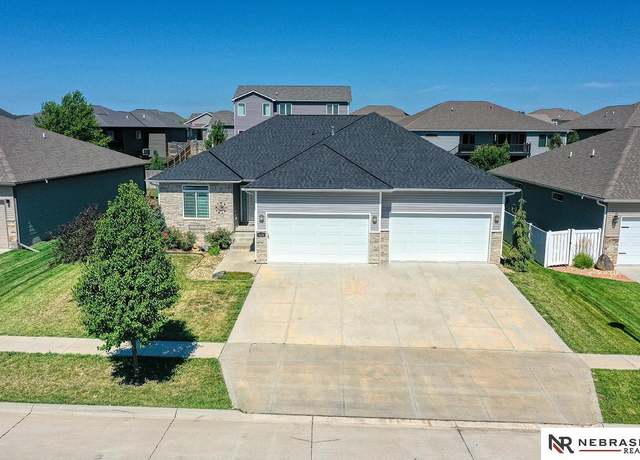 1225 N 101st St, Lincoln, NE 68527
1225 N 101st St, Lincoln, NE 68527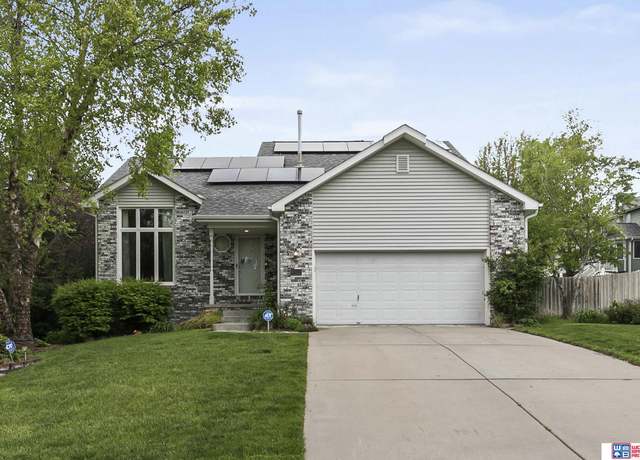 7432 Grand Oaks Dr, Lincoln, NE 68516
7432 Grand Oaks Dr, Lincoln, NE 68516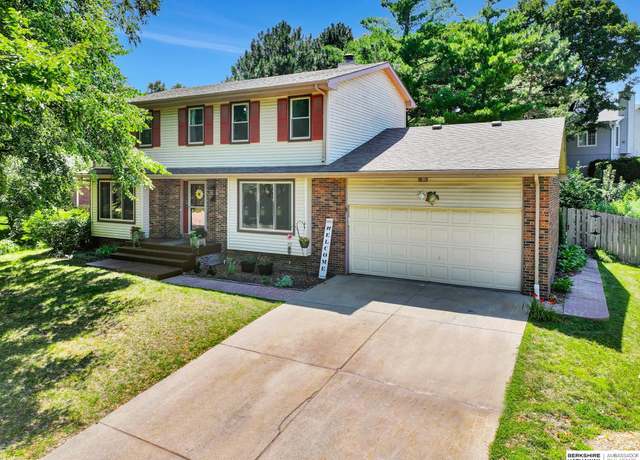 1701 Buckingham Dr, Lincoln, NE 68506
1701 Buckingham Dr, Lincoln, NE 68506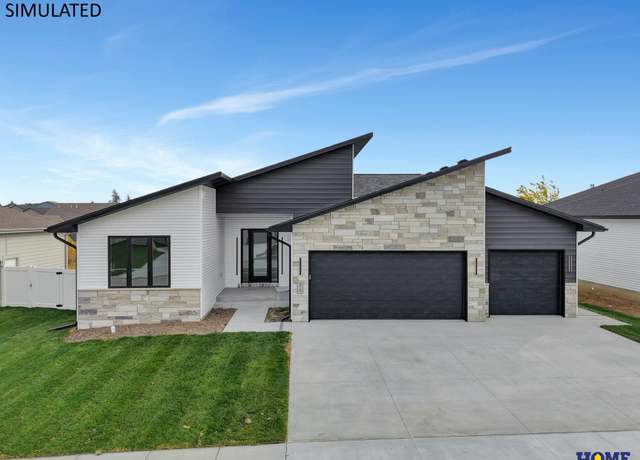 604 N 106th St, Lincoln, NE 68527
604 N 106th St, Lincoln, NE 68527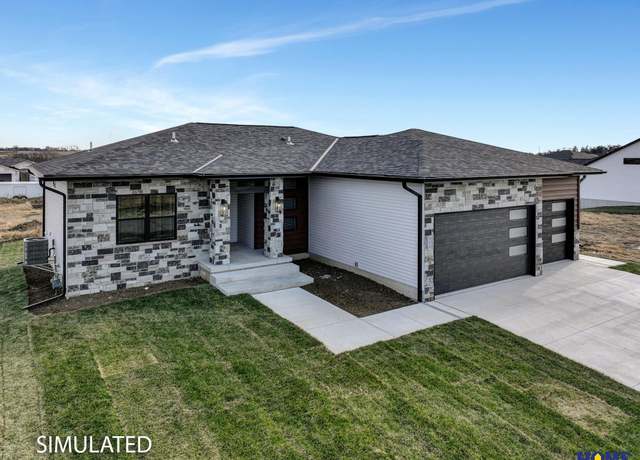 535 N 106th St, Lincoln, NE 68527
535 N 106th St, Lincoln, NE 68527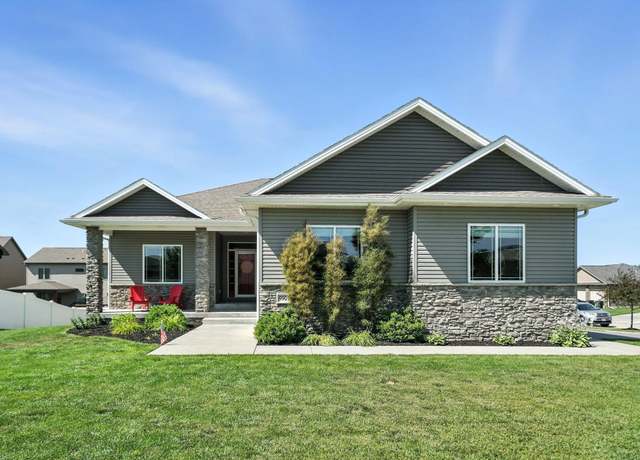 9901 Sweet Water Rd, Lincoln, NE 68527
9901 Sweet Water Rd, Lincoln, NE 68527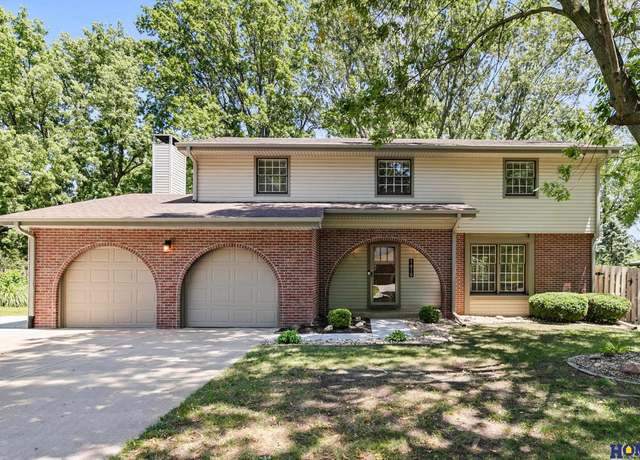 1610 Buckingham Dr, Lincoln, NE 68506
1610 Buckingham Dr, Lincoln, NE 68506

 United States
United States Canada
Canada