Loading...
More to explore in Barley Sheaf Elementary School, NJ
- Featured
- Price
- Bedroom
Popular Markets in New Jersey
- Jersey City homes for sale$725,000
- Montclair homes for sale$989,000
- Princeton homes for sale$1,820,000
- Hoboken homes for sale$972,000
- Edison homes for sale$629,500
- Ridgewood homes for sale$1,024,500
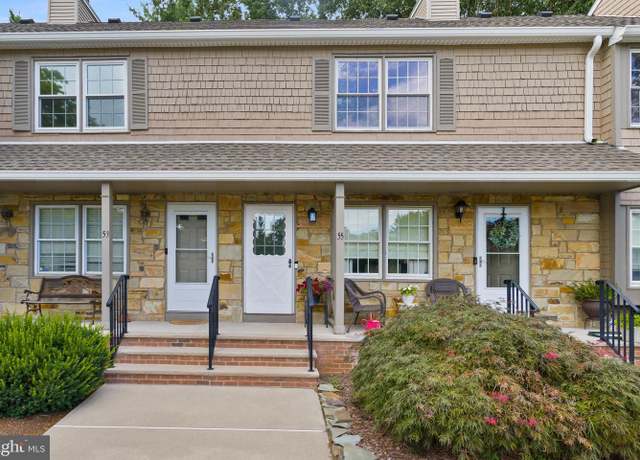 55 Adams Ct, Flemington, NJ 08822
55 Adams Ct, Flemington, NJ 08822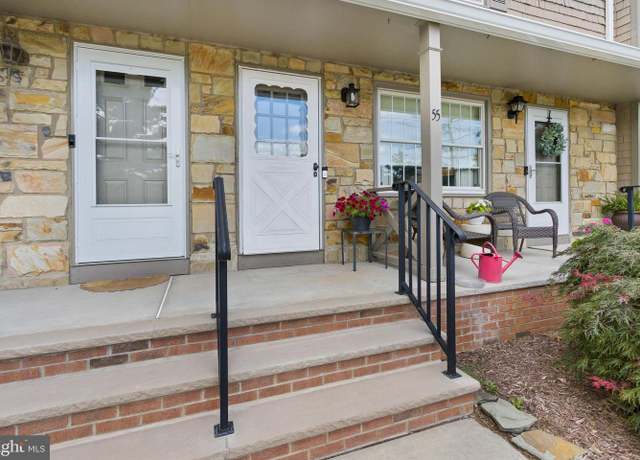 55 Adams Ct, Flemington, NJ 08822
55 Adams Ct, Flemington, NJ 08822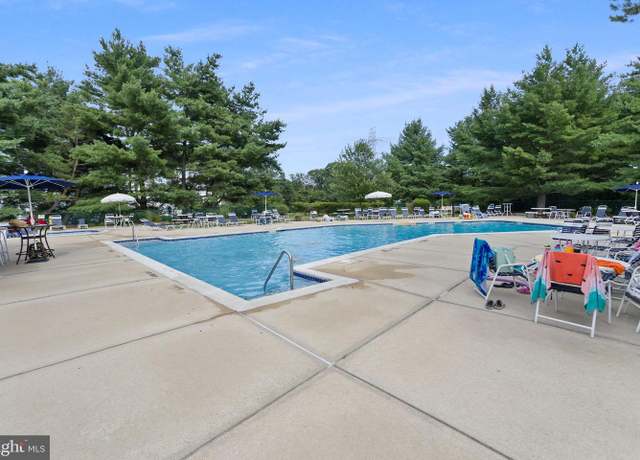 55 Adams Ct, Flemington, NJ 08822
55 Adams Ct, Flemington, NJ 08822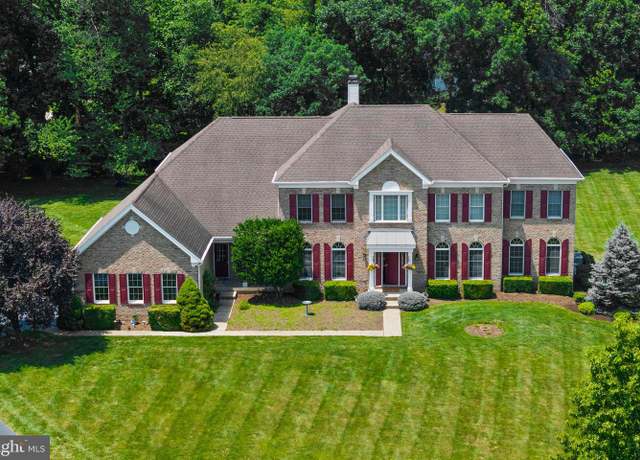 3 Waterford Ct, Flemington, NJ 08822
3 Waterford Ct, Flemington, NJ 08822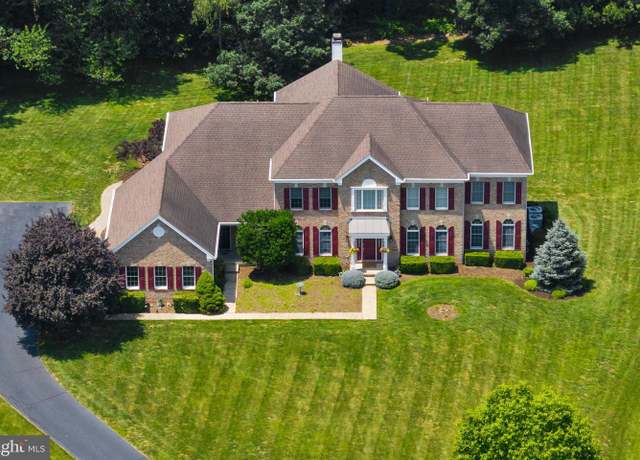 3 Waterford Ct, Flemington, NJ 08822
3 Waterford Ct, Flemington, NJ 08822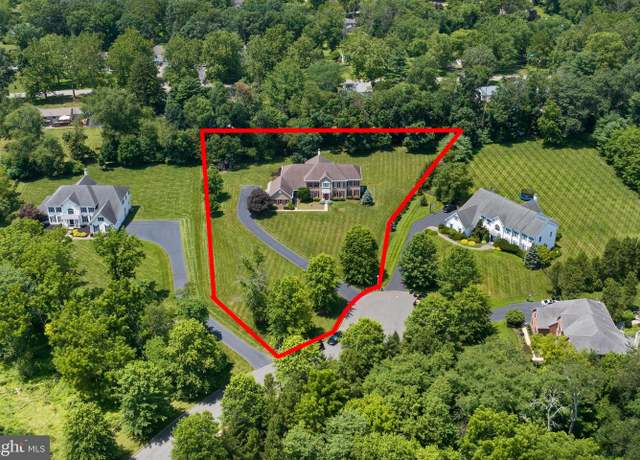 3 Waterford Ct, Flemington, NJ 08822
3 Waterford Ct, Flemington, NJ 08822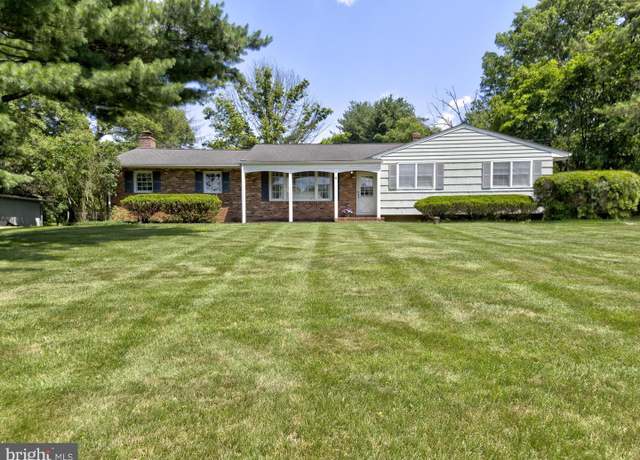 4 Estella Dr, Flemington, NJ 08822
4 Estella Dr, Flemington, NJ 08822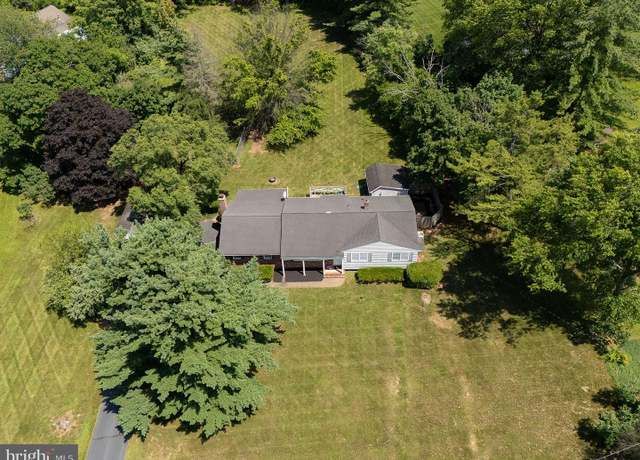 4 Estella Dr, Flemington, NJ 08822
4 Estella Dr, Flemington, NJ 08822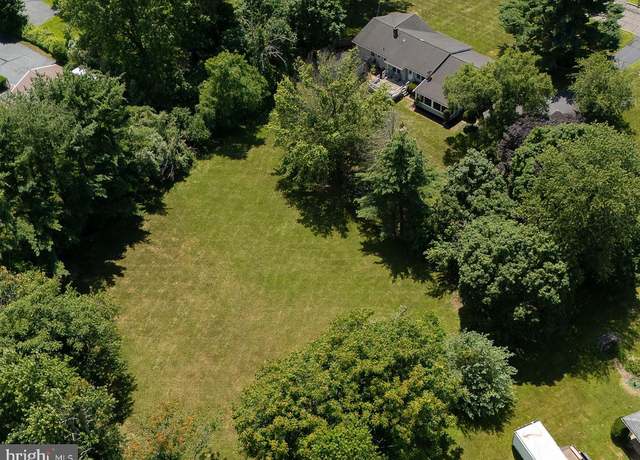 4 Estella Dr, Flemington, NJ 08822
4 Estella Dr, Flemington, NJ 08822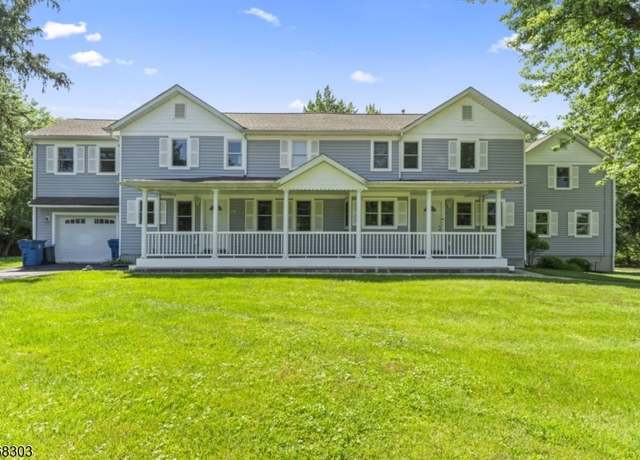 341 Old York Rd, Raritan Twp., NJ 08822-1930
341 Old York Rd, Raritan Twp., NJ 08822-1930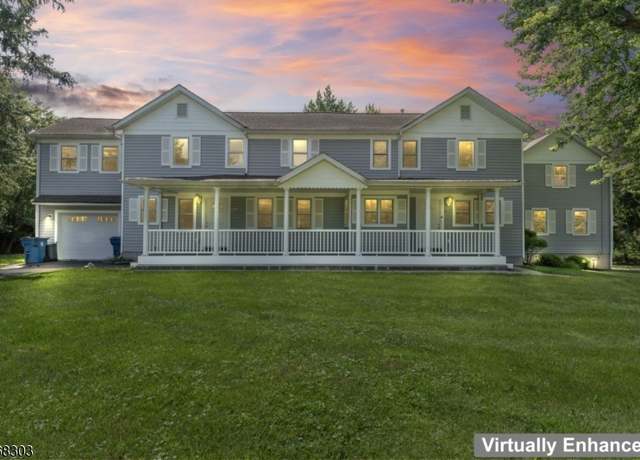 341 Old York Rd, Raritan Twp., NJ 08822-1930
341 Old York Rd, Raritan Twp., NJ 08822-1930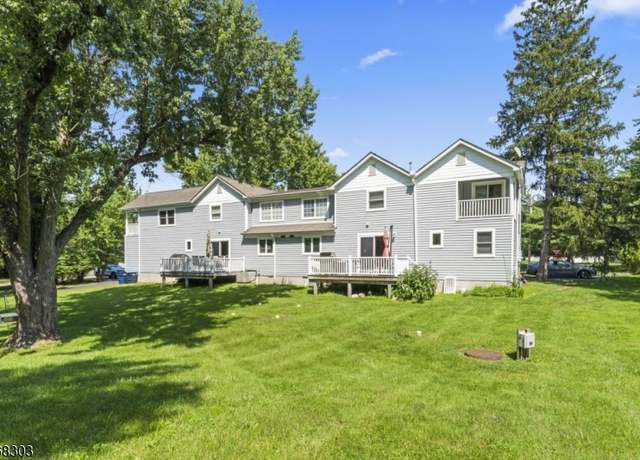 341 Old York Rd, Raritan Twp., NJ 08822-1930
341 Old York Rd, Raritan Twp., NJ 08822-1930
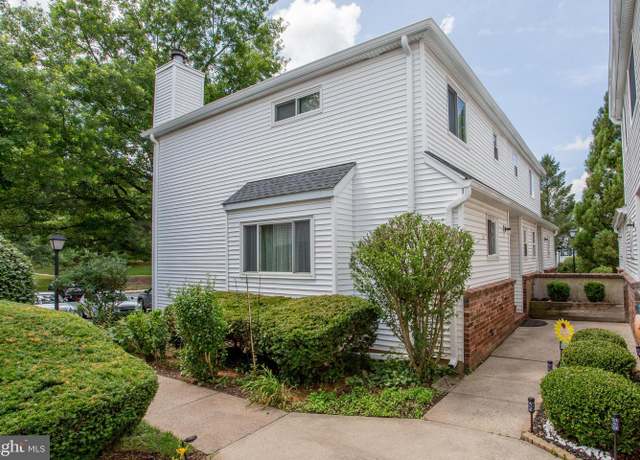 1202 Southard Ct, Flemington, NJ 08822
1202 Southard Ct, Flemington, NJ 08822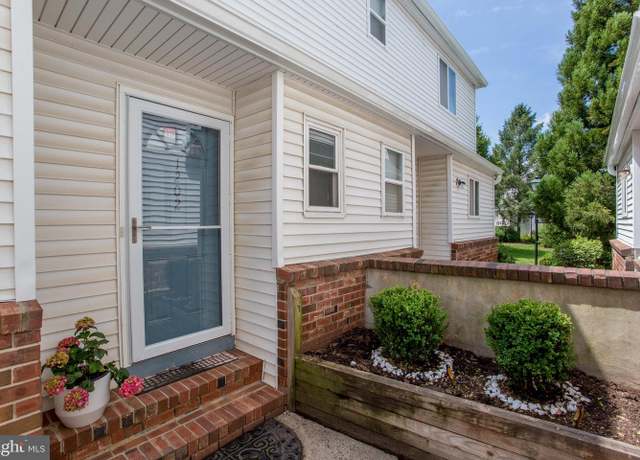 1202 Southard Ct, Flemington, NJ 08822
1202 Southard Ct, Flemington, NJ 08822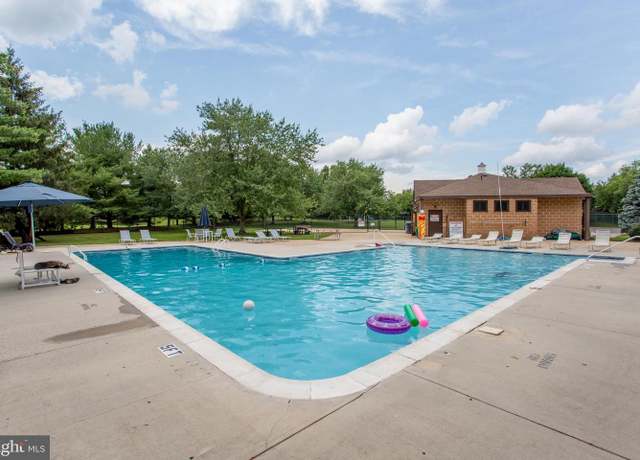 1202 Southard Ct, Flemington, NJ 08822
1202 Southard Ct, Flemington, NJ 08822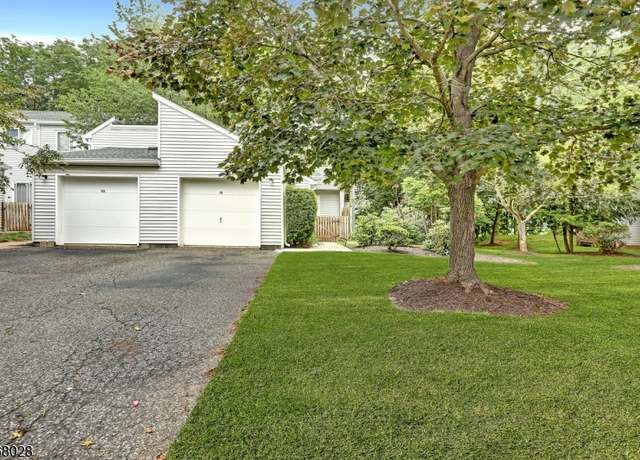 15 Krenkel Ct, Raritan Twp., NJ 08822-2057
15 Krenkel Ct, Raritan Twp., NJ 08822-2057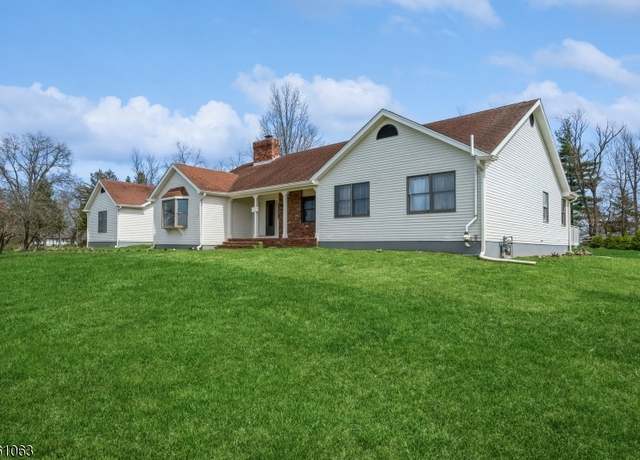 30 Claridge Ln, Raritan Twp., NJ 08822-3382
30 Claridge Ln, Raritan Twp., NJ 08822-3382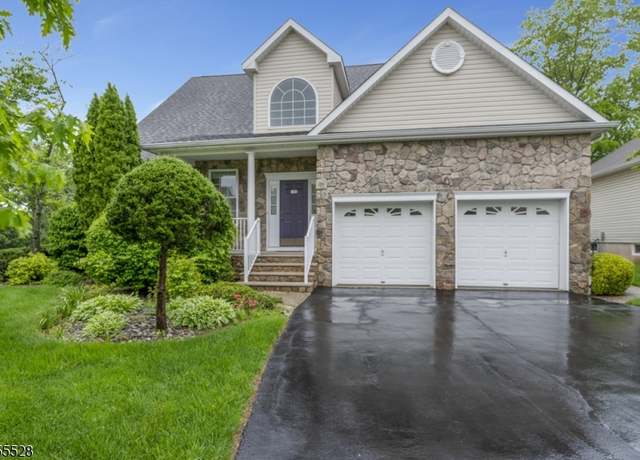 9 Apgar Ct, Raritan Twp., NJ 08822-6833
9 Apgar Ct, Raritan Twp., NJ 08822-6833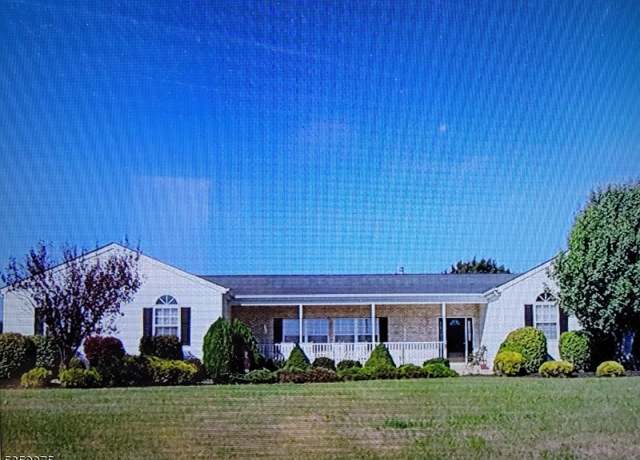 2 Mott Way, Raritan Twp., NJ 08822-6908
2 Mott Way, Raritan Twp., NJ 08822-6908

 United States
United States Canada
Canada