Loading...
Loading...

Based on information submitted to the MLS GRID as of Wed Jul 16 2025. All data is obtained from various sources and may not have been verified by broker or MLS GRID. Supplied Open House Information is subject to change without notice. All information should be independently reviewed and verified for accuracy. Properties may or may not be listed by the office/agent presenting the information.
More to explore in Claymont Elementary School, MO
- Featured
- Price
- Bedroom
Popular Markets in Missouri
- Kansas City homes for sale$289,950
- St. Louis homes for sale$209,900
- St. Charles homes for sale$399,900
- Springfield homes for sale$220,000
- Chesterfield homes for sale$557,450
- Lee's Summit homes for sale$509,500
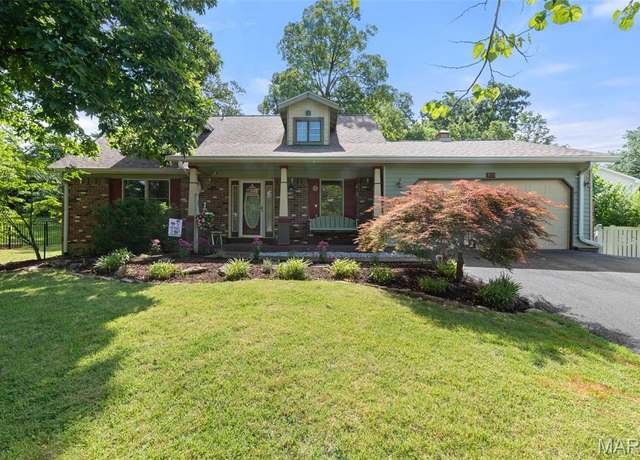 178 Spring Leigh Ct, Ballwin, MO 63011
178 Spring Leigh Ct, Ballwin, MO 63011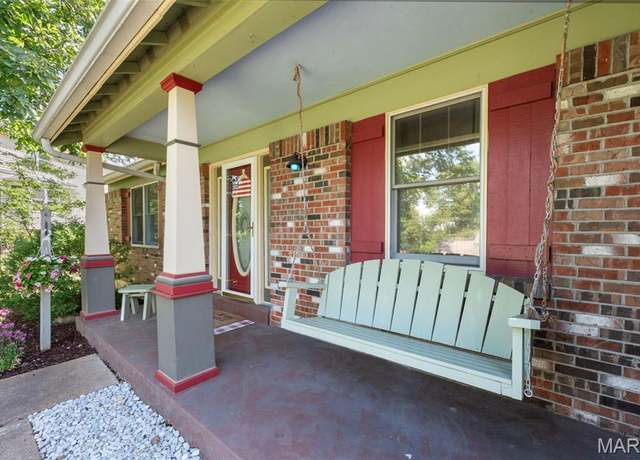 178 Spring Leigh Ct, Ballwin, MO 63011
178 Spring Leigh Ct, Ballwin, MO 63011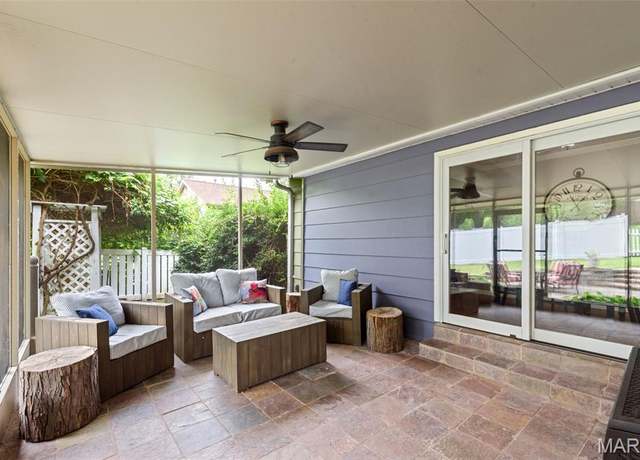 178 Spring Leigh Ct, Ballwin, MO 63011
178 Spring Leigh Ct, Ballwin, MO 63011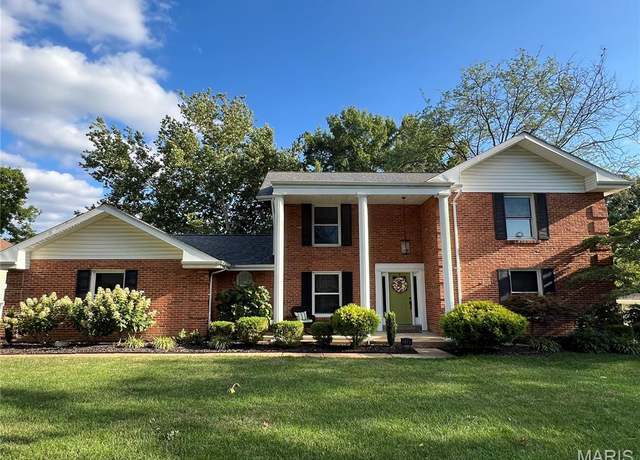 538 Kenilworth Ln, Ballwin, MO 63011
538 Kenilworth Ln, Ballwin, MO 63011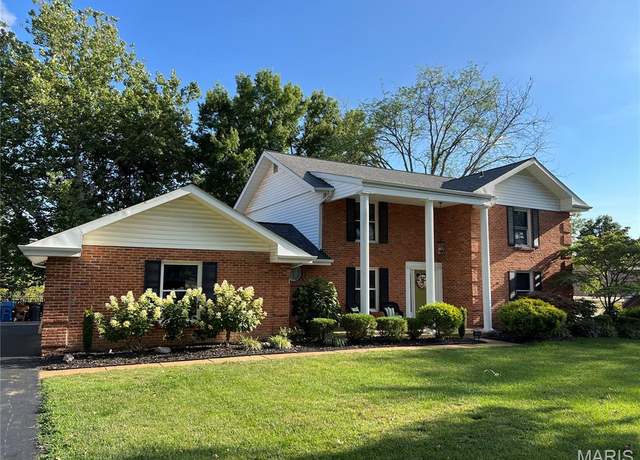 538 Kenilworth Ln, Ballwin, MO 63011
538 Kenilworth Ln, Ballwin, MO 63011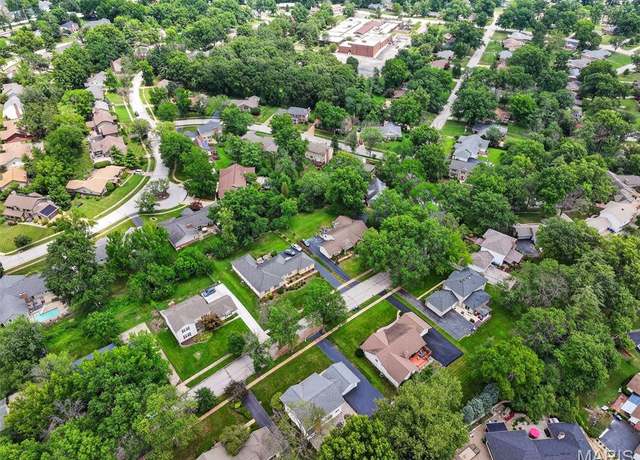 538 Kenilworth Ln, Ballwin, MO 63011
538 Kenilworth Ln, Ballwin, MO 63011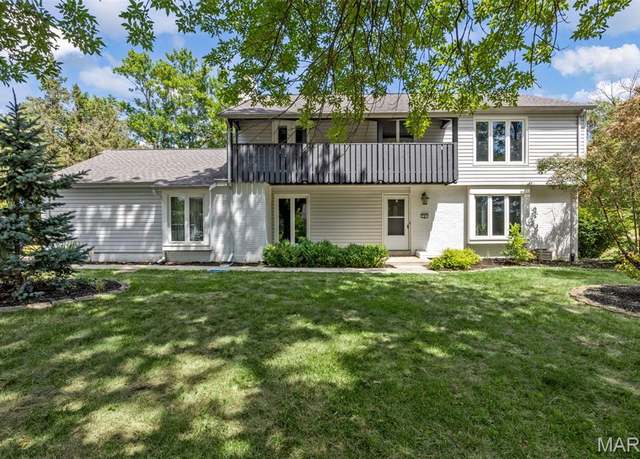 2 Parkrose Ct, Ballwin, MO 63011
2 Parkrose Ct, Ballwin, MO 63011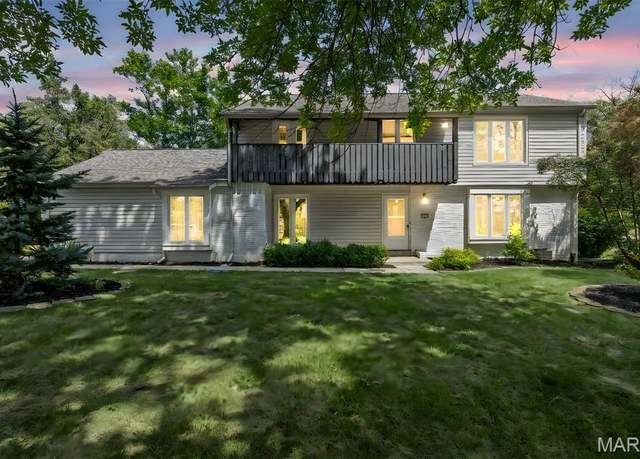 2 Parkrose Ct, Ballwin, MO 63011
2 Parkrose Ct, Ballwin, MO 63011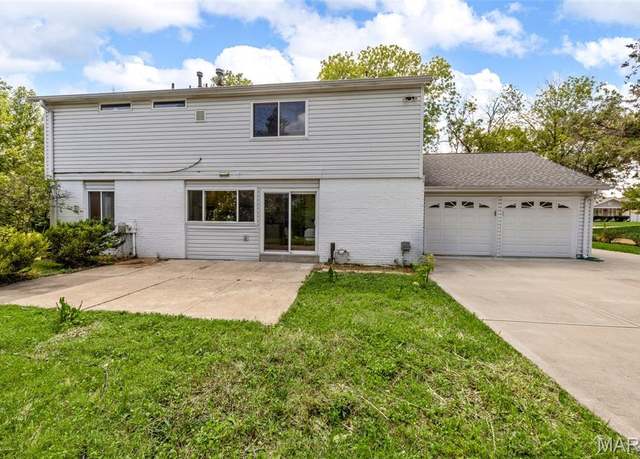 2 Parkrose Ct, Ballwin, MO 63011
2 Parkrose Ct, Ballwin, MO 63011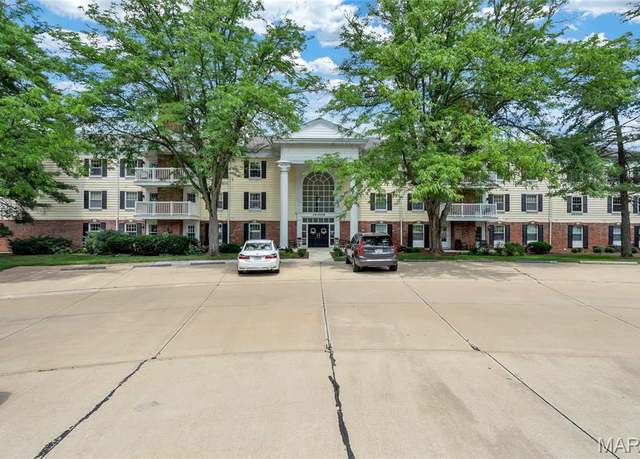 15009 Claymoor Ct #11, Chesterfield, MO 63017
15009 Claymoor Ct #11, Chesterfield, MO 63017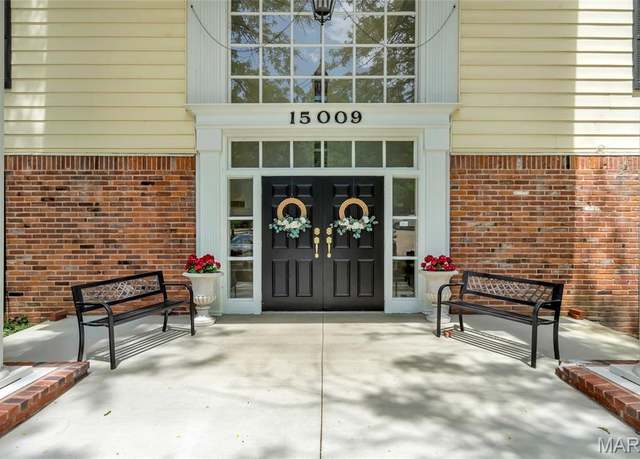 15009 Claymoor Ct #11, Chesterfield, MO 63017
15009 Claymoor Ct #11, Chesterfield, MO 63017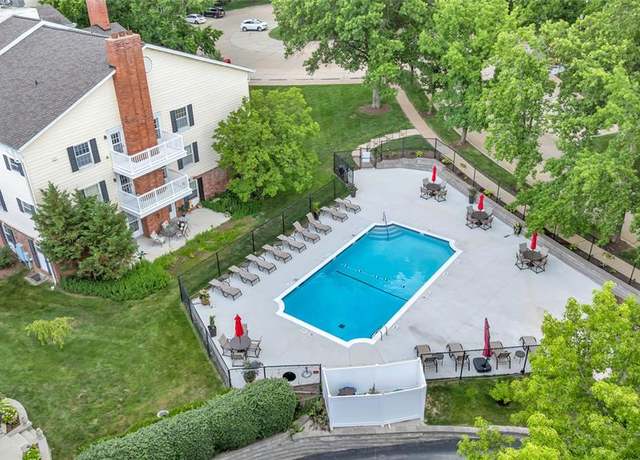 15009 Claymoor Ct #11, Chesterfield, MO 63017
15009 Claymoor Ct #11, Chesterfield, MO 63017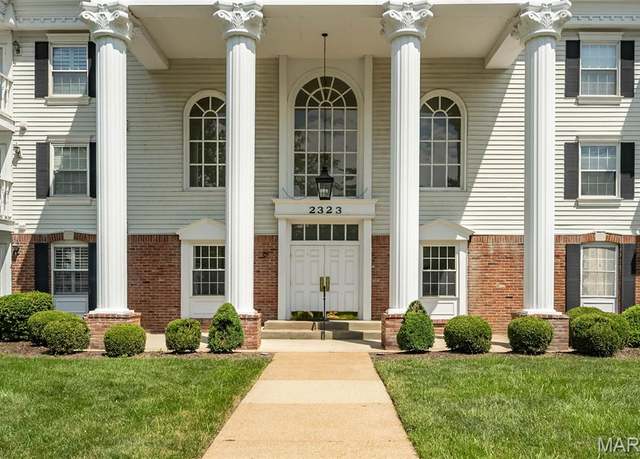 2323 Manor Grove Dr #4, Chesterfield, MO 63017
2323 Manor Grove Dr #4, Chesterfield, MO 63017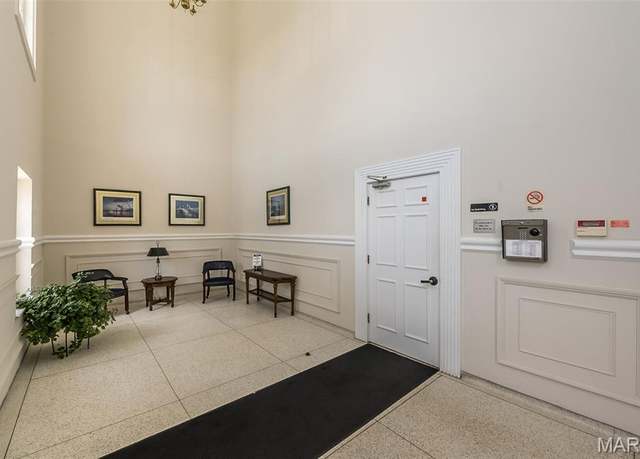 2323 Manor Grove Dr #4, Chesterfield, MO 63017
2323 Manor Grove Dr #4, Chesterfield, MO 63017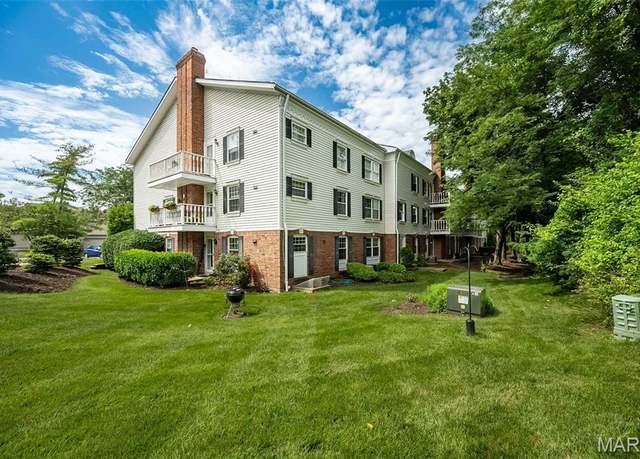 2323 Manor Grove Dr #4, Chesterfield, MO 63017
2323 Manor Grove Dr #4, Chesterfield, MO 63017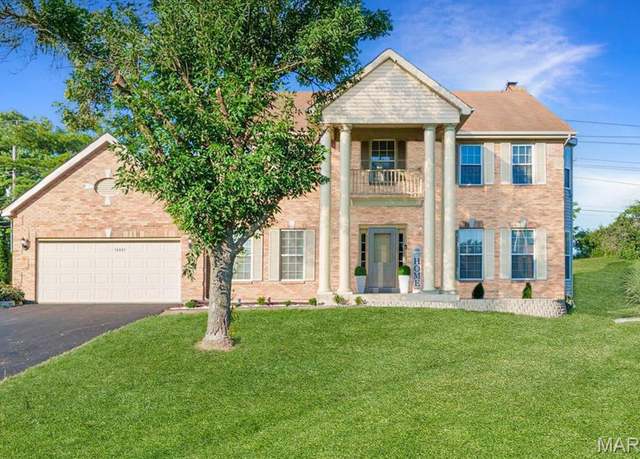 14901 Jockey Club Dr, Chesterfield, MO 63017
14901 Jockey Club Dr, Chesterfield, MO 63017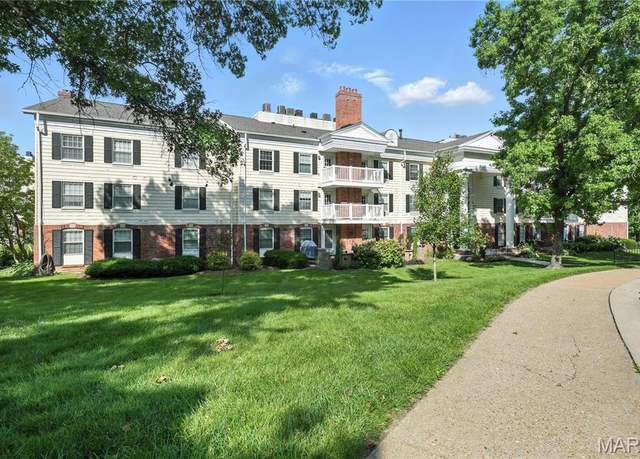 15021 Claymoor Ct #14, Chesterfield, MO 63017
15021 Claymoor Ct #14, Chesterfield, MO 63017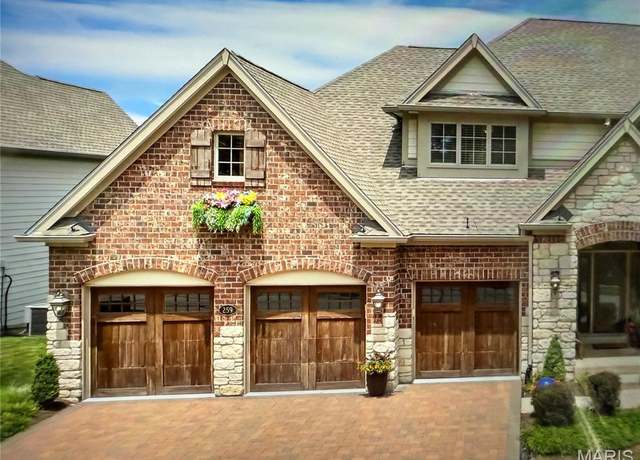 259 Meadowbrook Country Club Est, Ballwin, MO 63011
259 Meadowbrook Country Club Est, Ballwin, MO 63011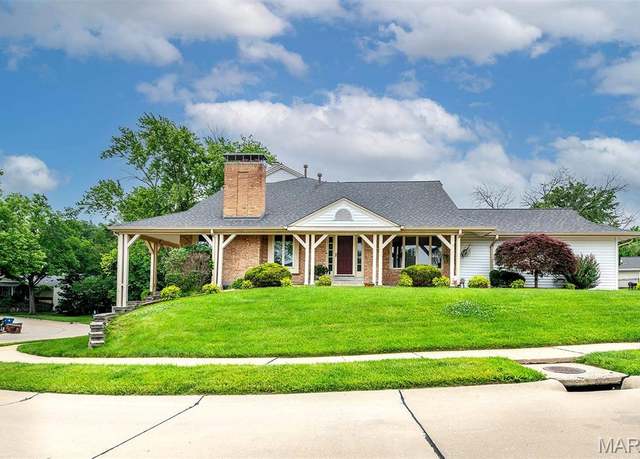 14991 Broadmont Dr, Chesterfield, MO 63017
14991 Broadmont Dr, Chesterfield, MO 63017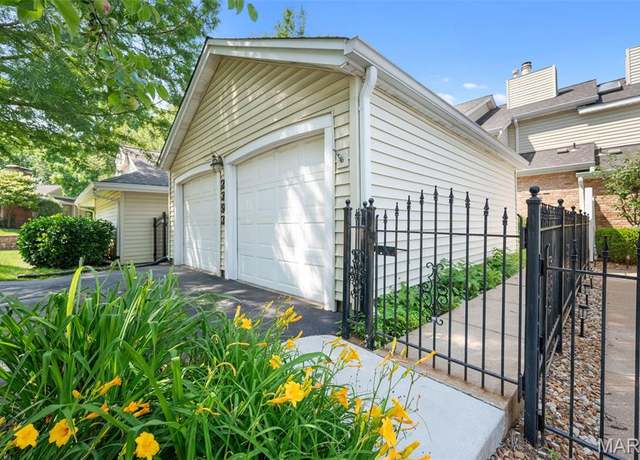 2393 Broadmont Ct, Chesterfield, MO 63017
2393 Broadmont Ct, Chesterfield, MO 63017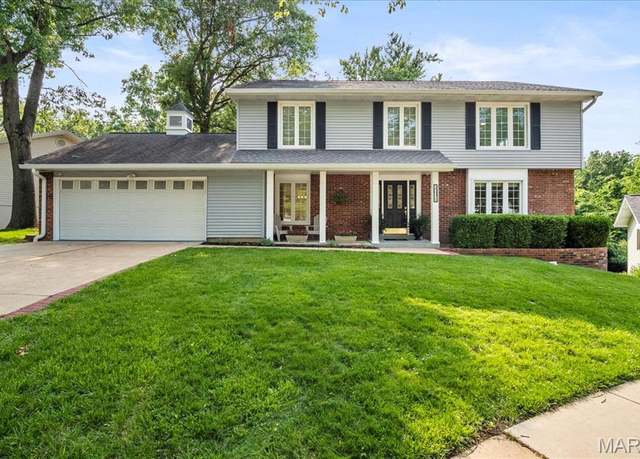 15371 Timber Hill Ln, Chesterfield, MO 63017
15371 Timber Hill Ln, Chesterfield, MO 63017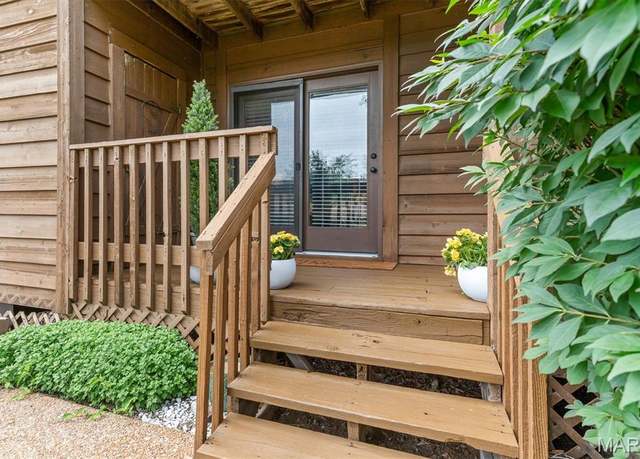 15017 Baxter Vlg Unit B, Chesterfield, MO 63017
15017 Baxter Vlg Unit B, Chesterfield, MO 63017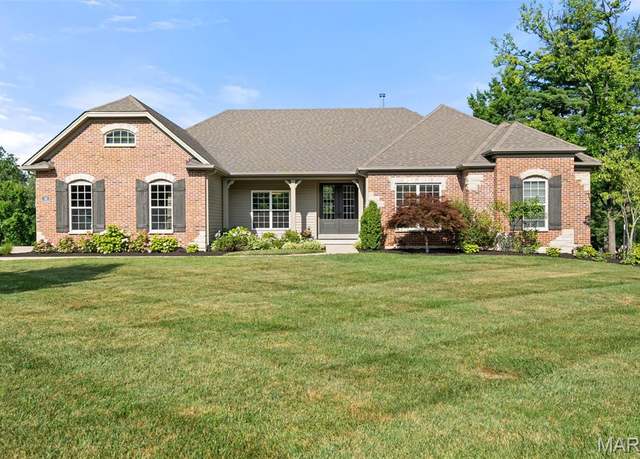 32 Chesterton Ln, Chesterfield, MO 63017
32 Chesterton Ln, Chesterfield, MO 63017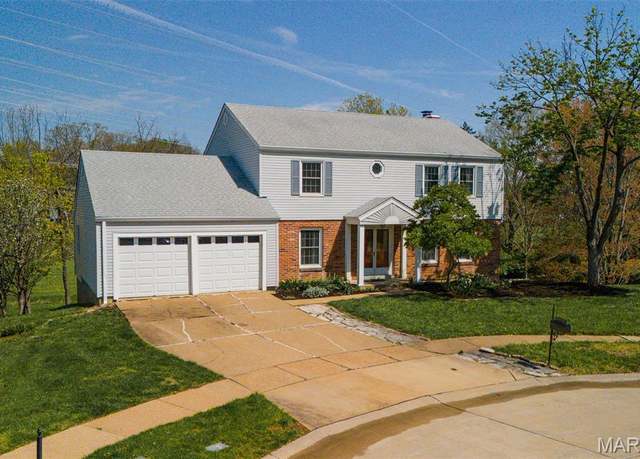 2004 Mint Hill Ct, Chesterfield, MO 63017
2004 Mint Hill Ct, Chesterfield, MO 63017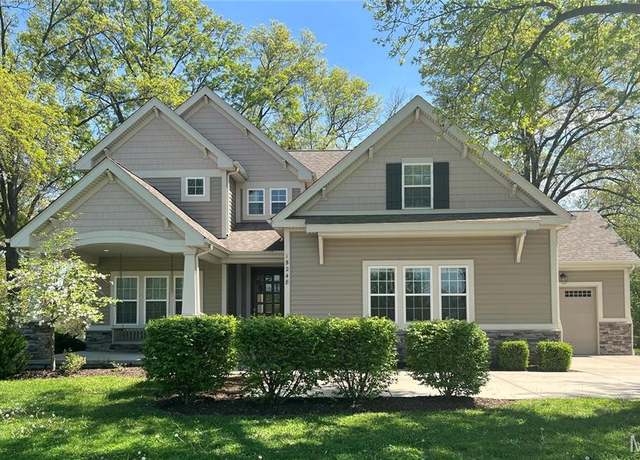 15248 Clayton Rd, Ballwin, MO 63011
15248 Clayton Rd, Ballwin, MO 63011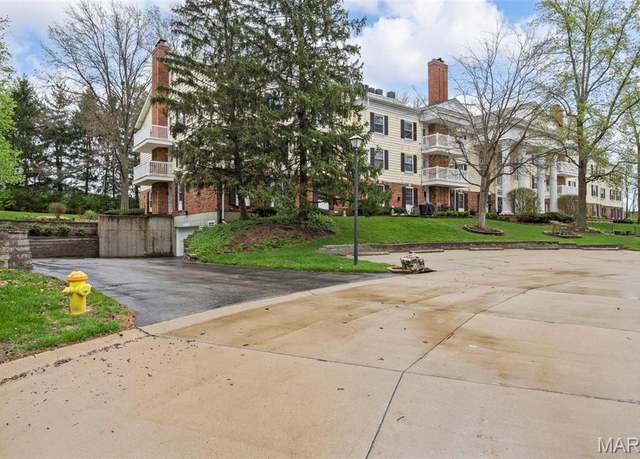 15038 Claymoor Ct #2, Chesterfield, MO 63017
15038 Claymoor Ct #2, Chesterfield, MO 63017

 United States
United States Canada
Canada