More to explore in Lee County High School, NC
- Featured
- Price
- Bedroom
Popular Markets in North Carolina
- Charlotte homes for sale$435,000
- Raleigh homes for sale$450,000
- Cary homes for sale$601,280
- Durham homes for sale$430,000
- Asheville homes for sale$550,000
- Apex homes for sale$617,500
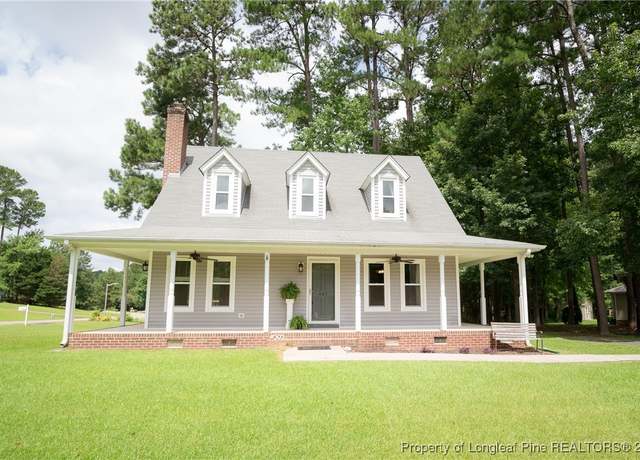 303 Brookfield Cir, Sanford, NC 27330
303 Brookfield Cir, Sanford, NC 27330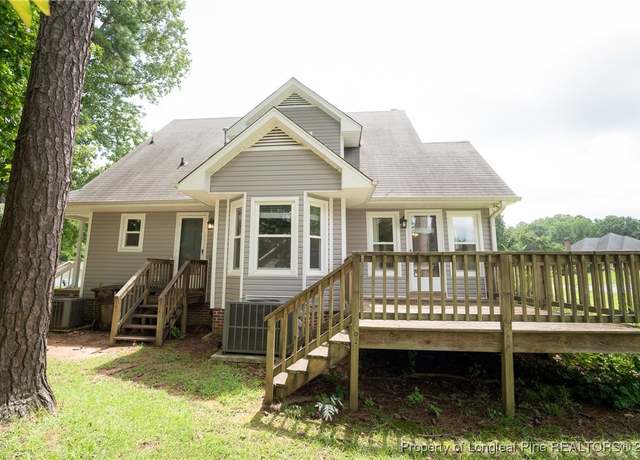 303 Brookfield Cir, Sanford, NC 27330
303 Brookfield Cir, Sanford, NC 27330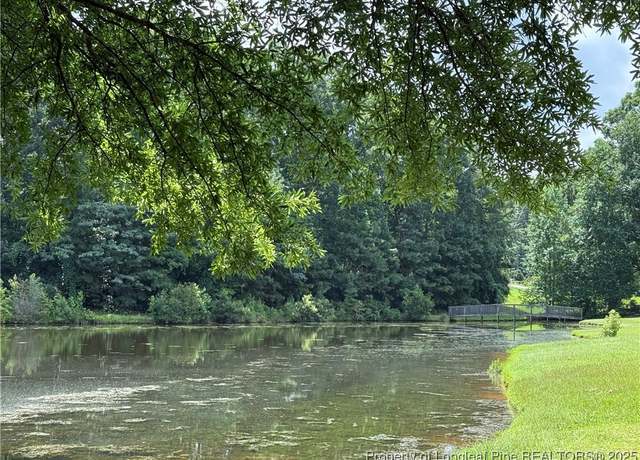 303 Brookfield Cir, Sanford, NC 27330
303 Brookfield Cir, Sanford, NC 27330
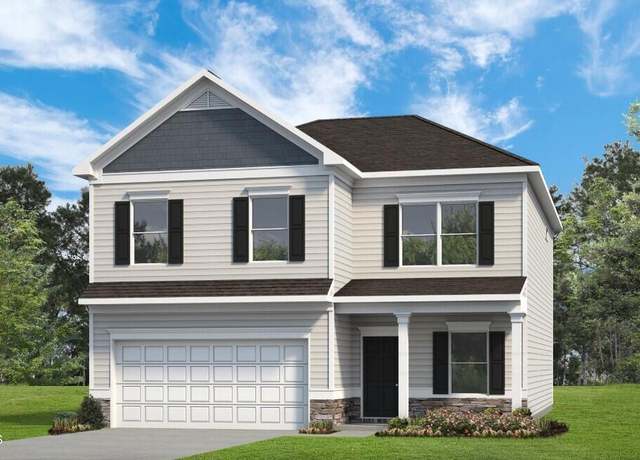 1234 Sirius Dr, Sanford, NC 27330
1234 Sirius Dr, Sanford, NC 27330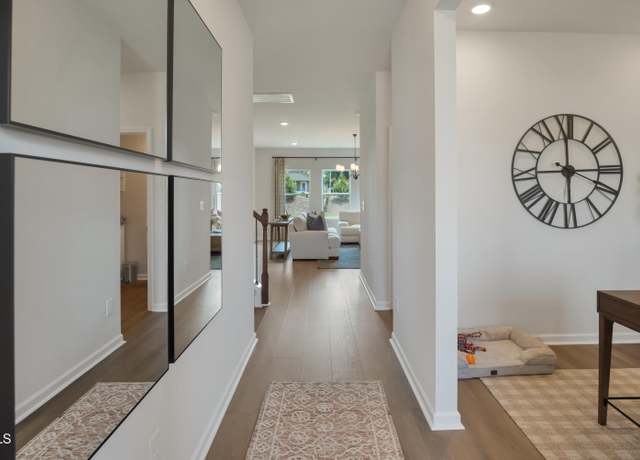 1234 Sirius Dr, Sanford, NC 27330
1234 Sirius Dr, Sanford, NC 27330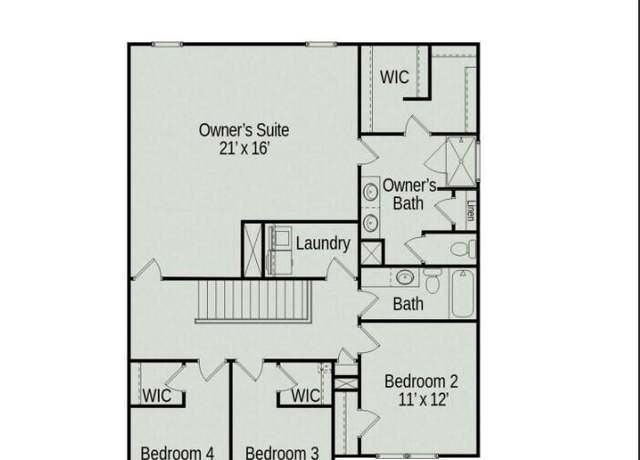 1234 Sirius Dr, Sanford, NC 27330
1234 Sirius Dr, Sanford, NC 27330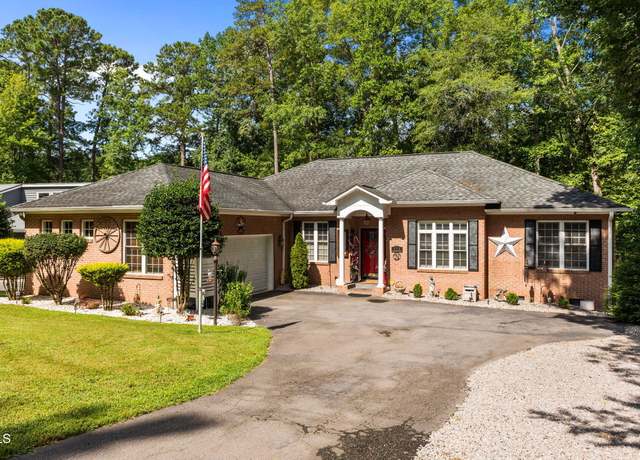 528 Perth Dr, Sanford, NC 27330
528 Perth Dr, Sanford, NC 27330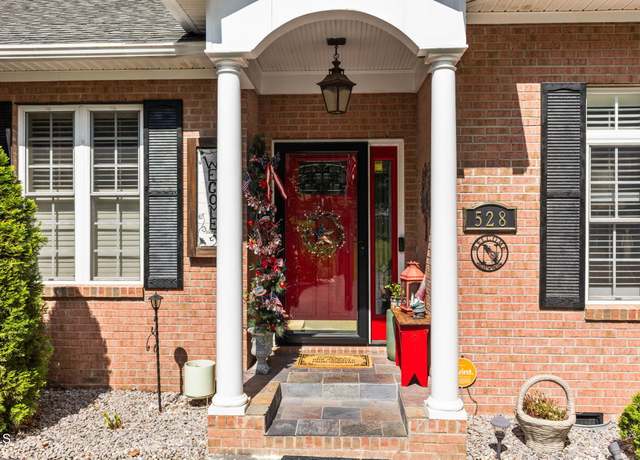 528 Perth Dr, Sanford, NC 27330
528 Perth Dr, Sanford, NC 27330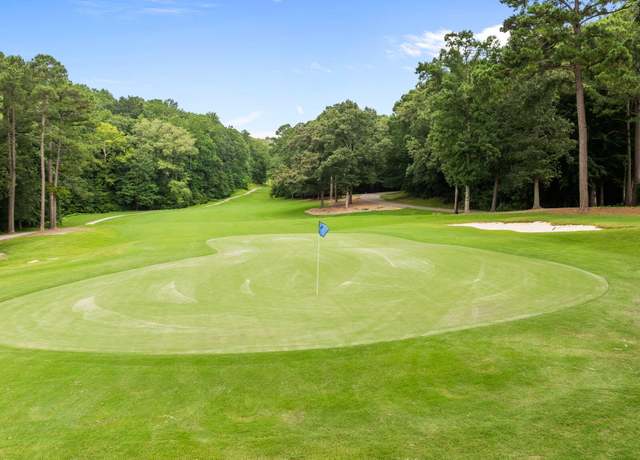 528 Perth Dr, Sanford, NC 27330
528 Perth Dr, Sanford, NC 27330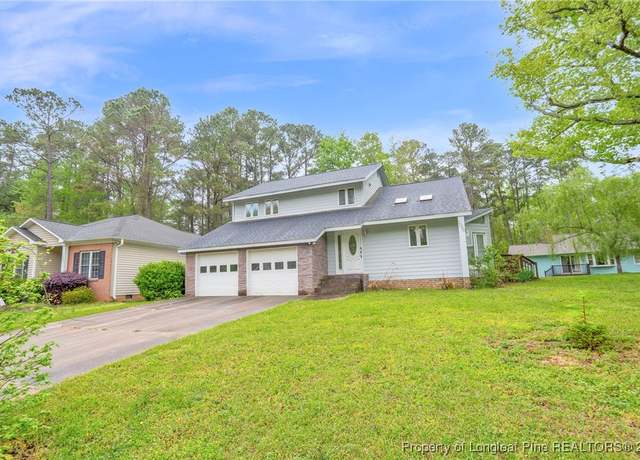 1068 S Windrace Trl, Sanford, NC 27332
1068 S Windrace Trl, Sanford, NC 27332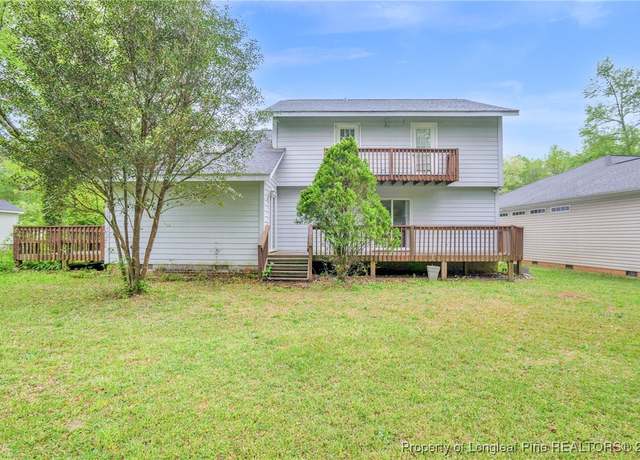 1068 S Windrace Trl, Sanford, NC 27332
1068 S Windrace Trl, Sanford, NC 27332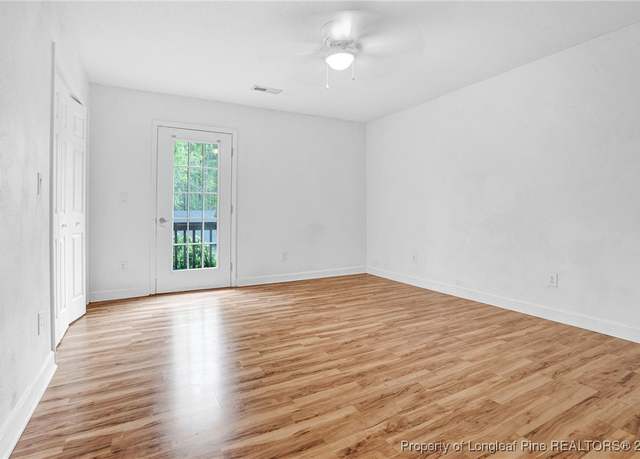 1068 S Windrace Trl, Sanford, NC 27332
1068 S Windrace Trl, Sanford, NC 27332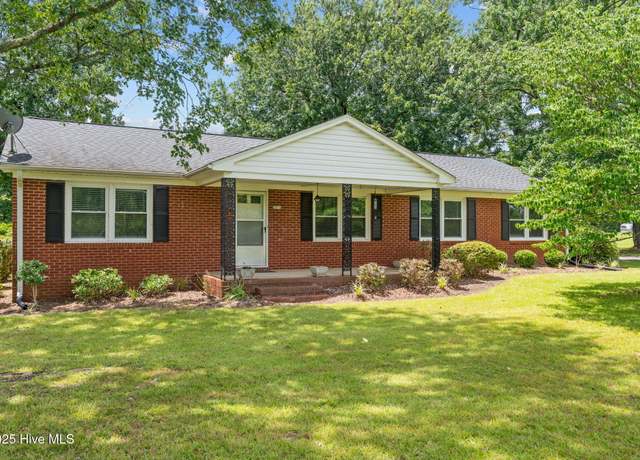 3414 Lee Ave, Sanford, NC 27332
3414 Lee Ave, Sanford, NC 27332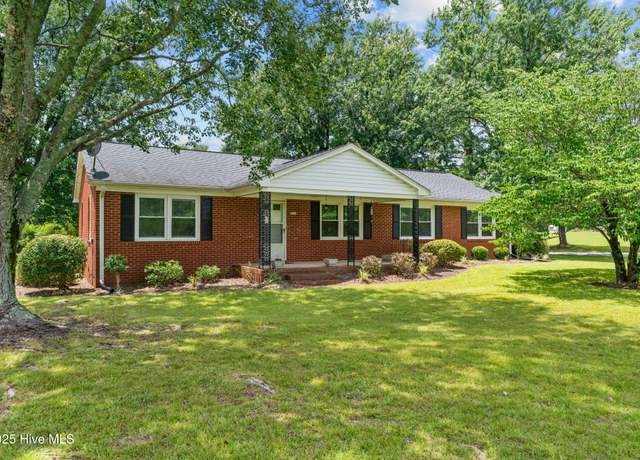 3414 Lee Ave, Sanford, NC 27332
3414 Lee Ave, Sanford, NC 27332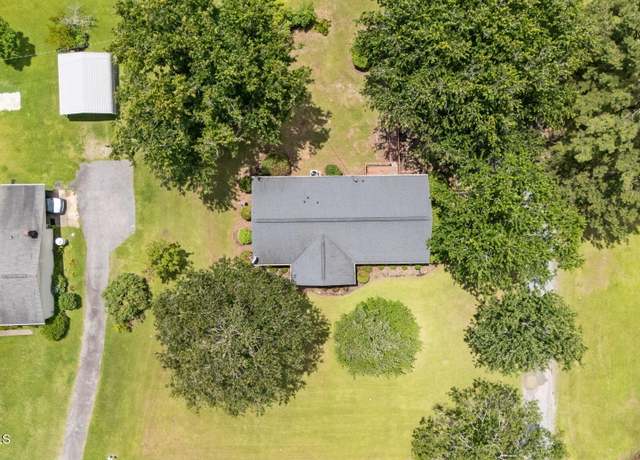 3414 Lee Ave, Sanford, NC 27332
3414 Lee Ave, Sanford, NC 27332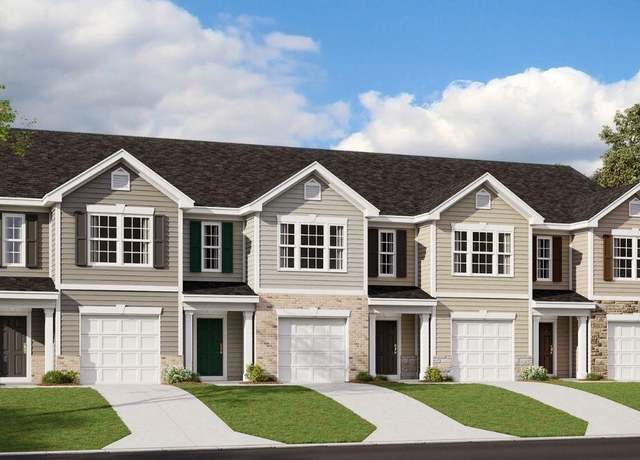 143 Starlight St, Sanford, NC 27330
143 Starlight St, Sanford, NC 27330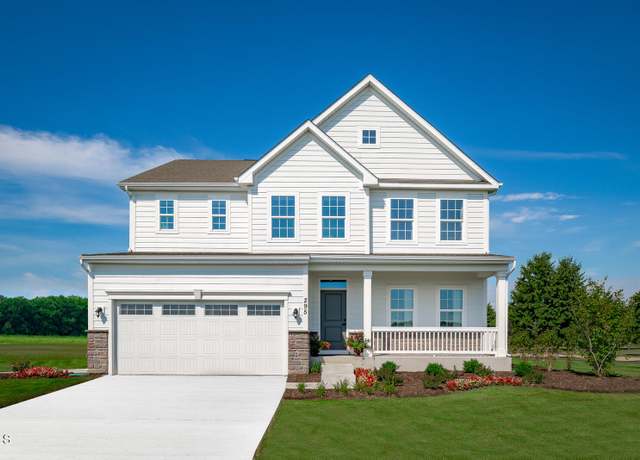 55 Lismore St, Sanford, NC 27330
55 Lismore St, Sanford, NC 27330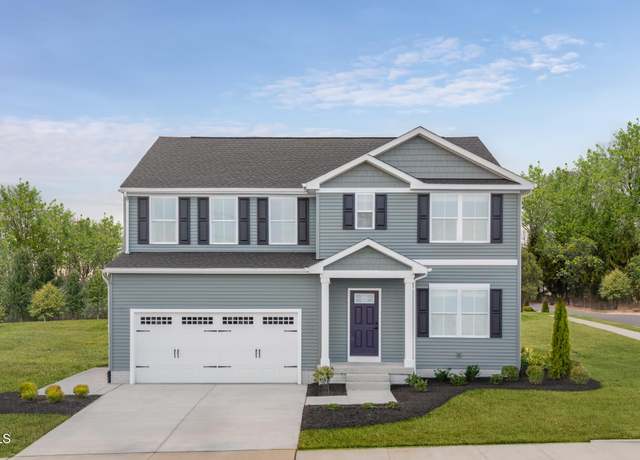 238 Rosewood Dr, Sanford, NC 27330
238 Rosewood Dr, Sanford, NC 27330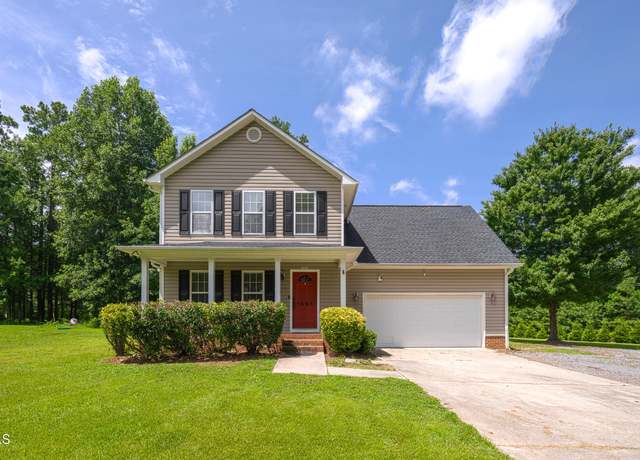 1003 Bryant Dr, Sanford, NC 27330
1003 Bryant Dr, Sanford, NC 27330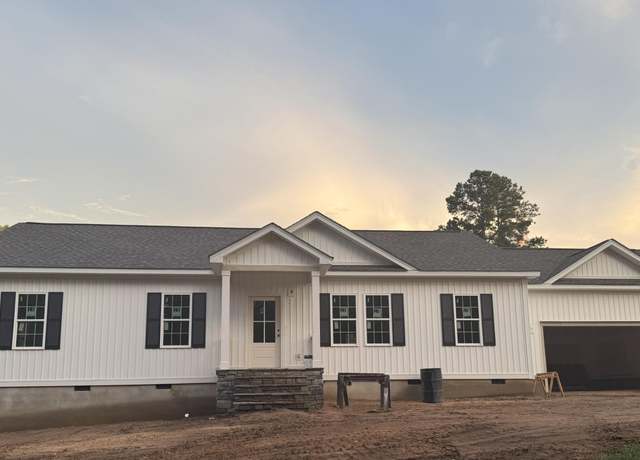 101 Hickory Ave, Broadway, NC 27505
101 Hickory Ave, Broadway, NC 27505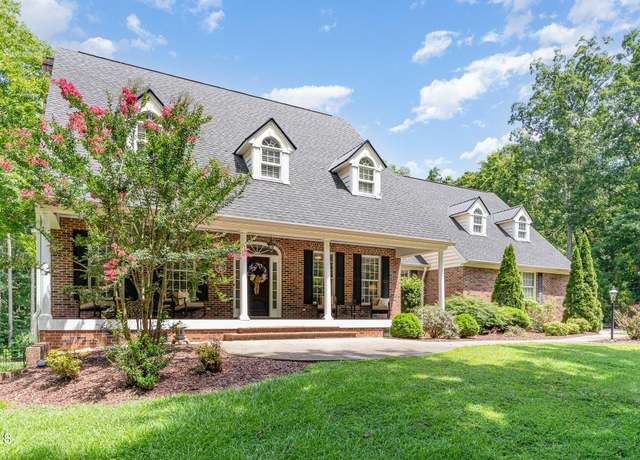 2508 Brighton Pt, Sanford, NC 27330
2508 Brighton Pt, Sanford, NC 27330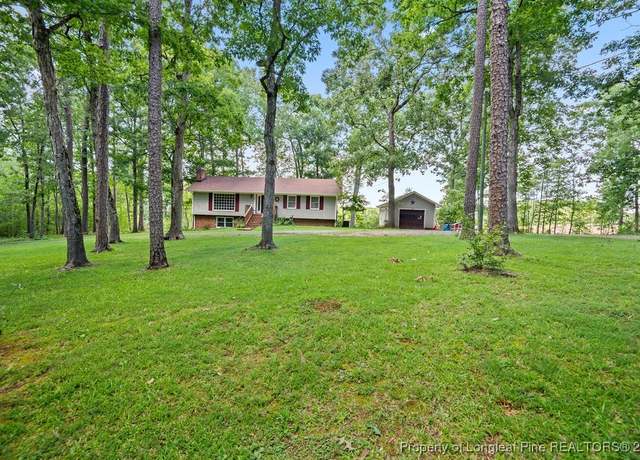 3309 Wild Forest Dr, Sanford, NC 27330
3309 Wild Forest Dr, Sanford, NC 27330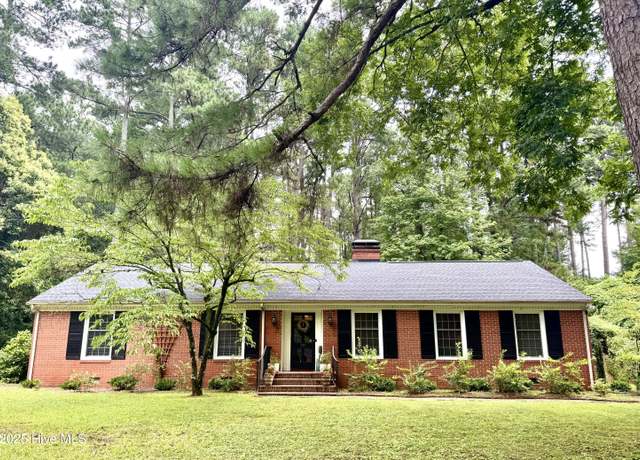 711 Stuart Dr, Sanford, NC 27330
711 Stuart Dr, Sanford, NC 27330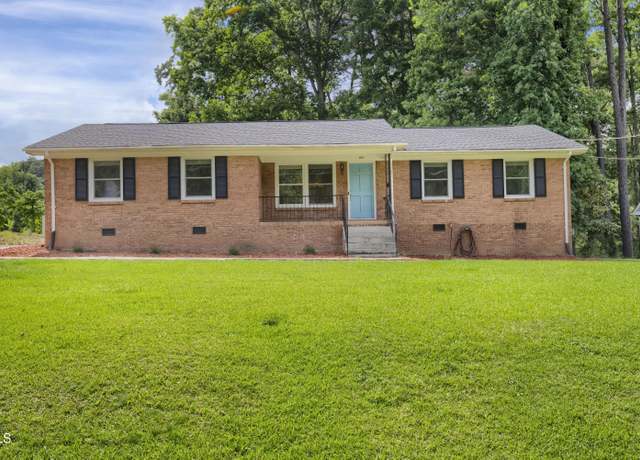 207 Mcleod Dr, Sanford, NC 27330
207 Mcleod Dr, Sanford, NC 27330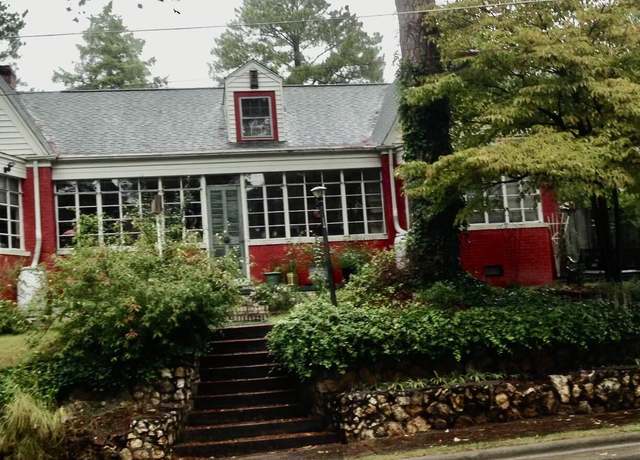 500 N Gulf St, Sanford, NC 27330
500 N Gulf St, Sanford, NC 27330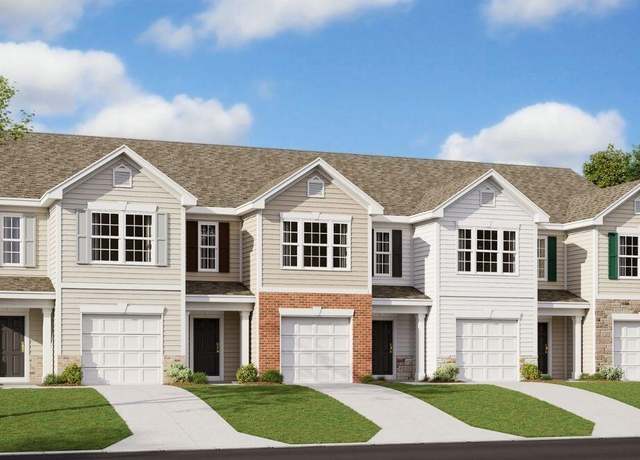 156 Starlight St, Sanford, NC 27330
156 Starlight St, Sanford, NC 27330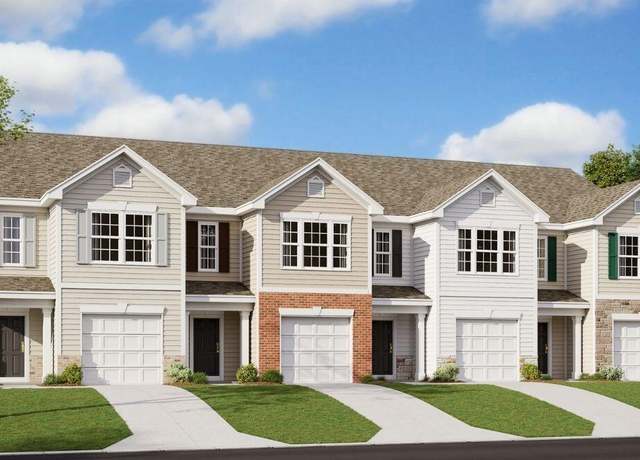 148 Starlight St, Sanford, NC 27330
148 Starlight St, Sanford, NC 27330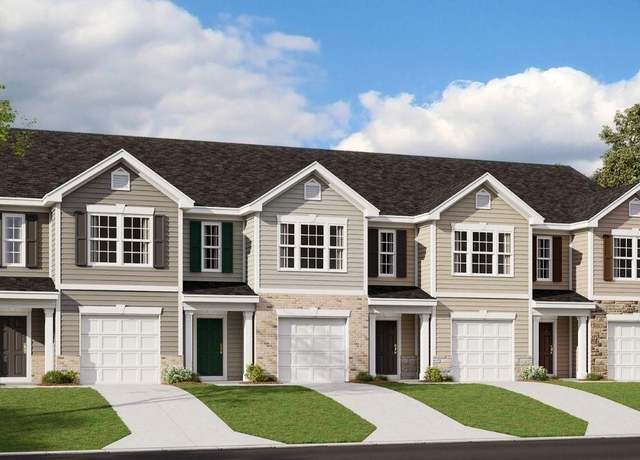 160 Starlight St, Sanford, NC 27330
160 Starlight St, Sanford, NC 27330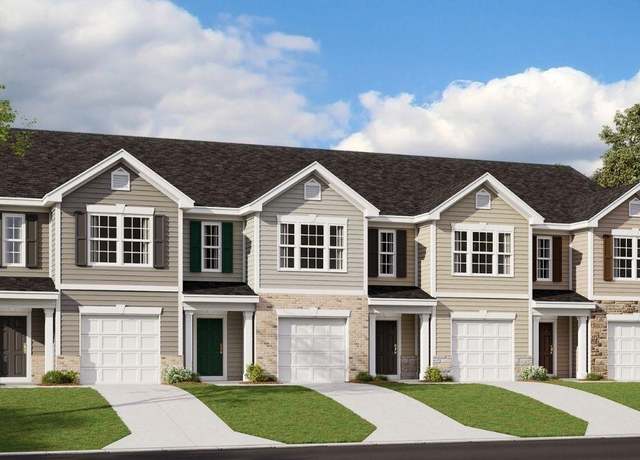 152 Starlight St, Sanford, NC 27330
152 Starlight St, Sanford, NC 27330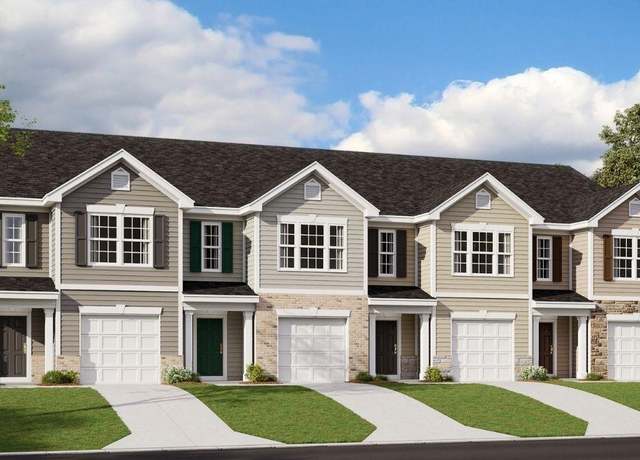 144 Starlight St, Sanford, NC 27330
144 Starlight St, Sanford, NC 27330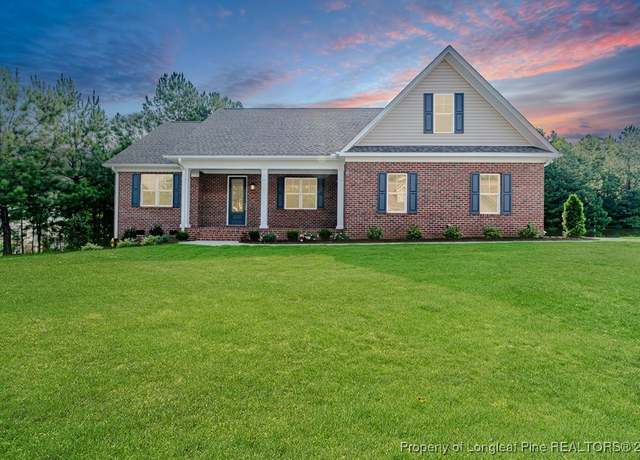 1701 Portico Cir, Sanford, NC 27330
1701 Portico Cir, Sanford, NC 27330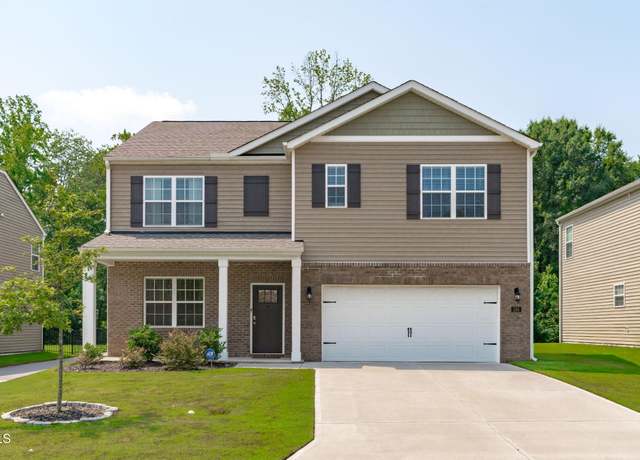 134 David Hill Dr, Sanford, NC 27330
134 David Hill Dr, Sanford, NC 27330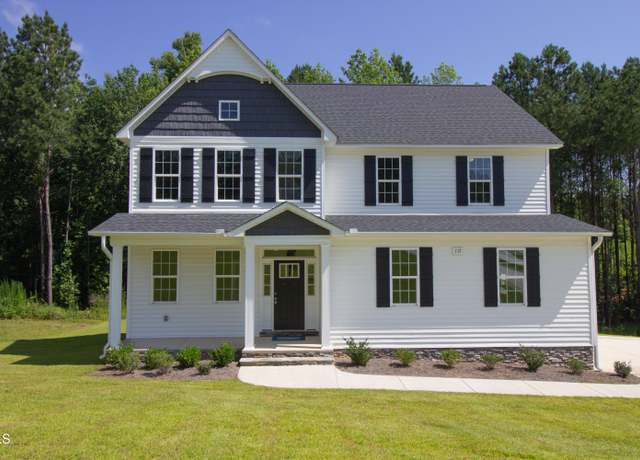 117 Godwin Court Ct, Sanford, NC 27330
117 Godwin Court Ct, Sanford, NC 27330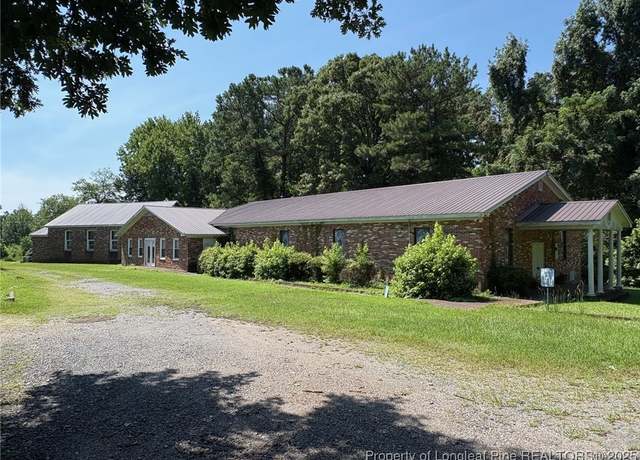 1360 Osgood Rd, Sanford, NC 27330
1360 Osgood Rd, Sanford, NC 27330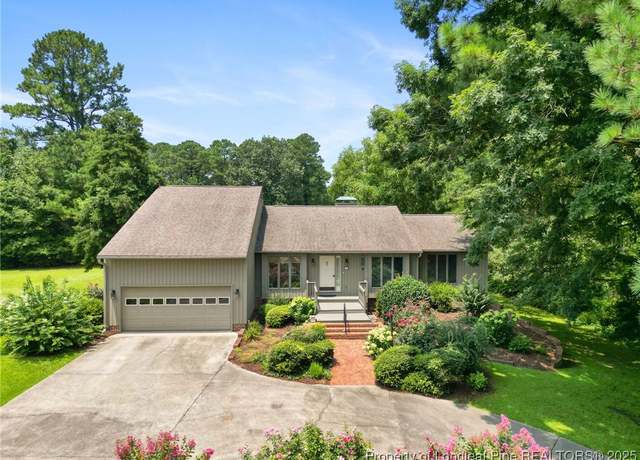 16 Traceway, Sanford, NC 27332
16 Traceway, Sanford, NC 27332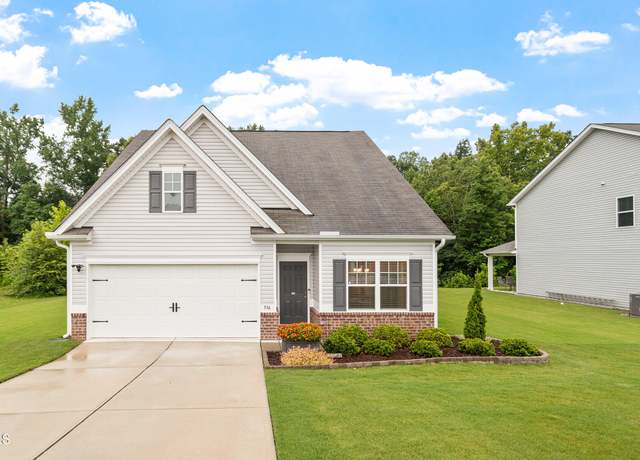 536 Lionheart Ln, Sanford, NC 27330
536 Lionheart Ln, Sanford, NC 27330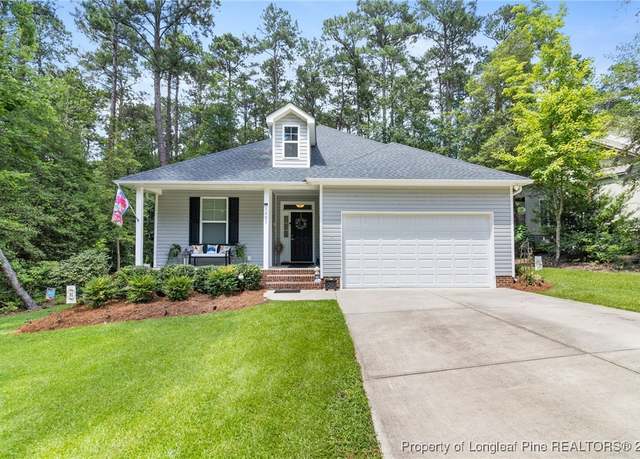 1425 Carolina Dr, Sanford, NC 27332
1425 Carolina Dr, Sanford, NC 27332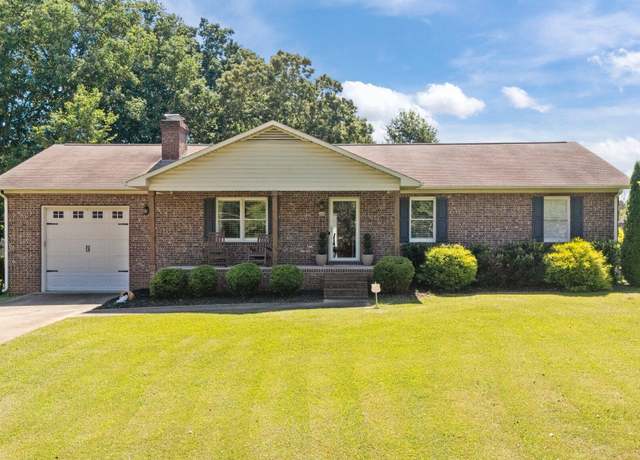 206 Arlington Cir, Sanford, NC 27330
206 Arlington Cir, Sanford, NC 27330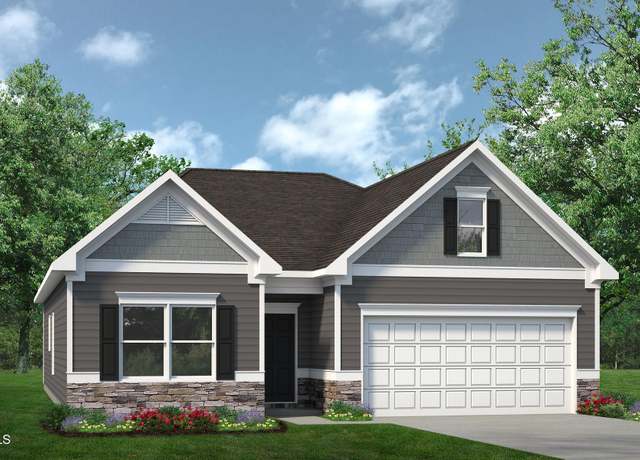 59 Sage Drive Dr, Broadway, NC 27505
59 Sage Drive Dr, Broadway, NC 27505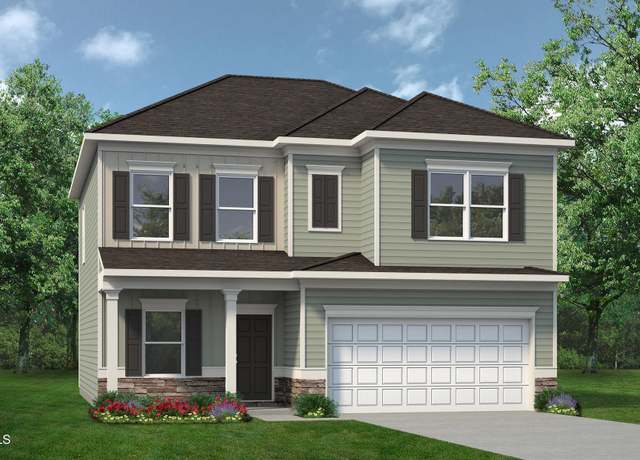 127 Sage Dr, Broadway, NC 27505
127 Sage Dr, Broadway, NC 27505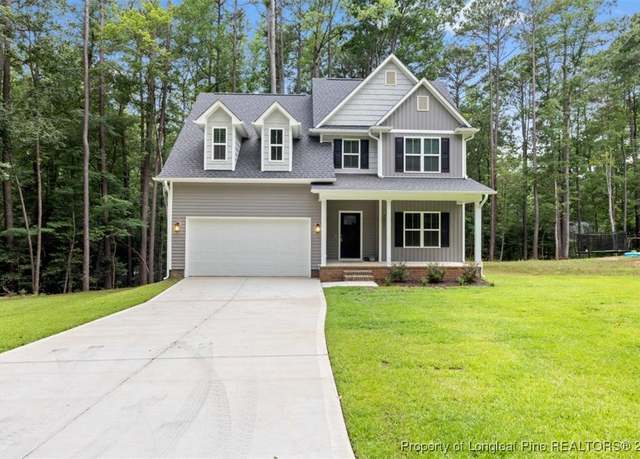 7057 Oak Rd, Sanford, NC 27332
7057 Oak Rd, Sanford, NC 27332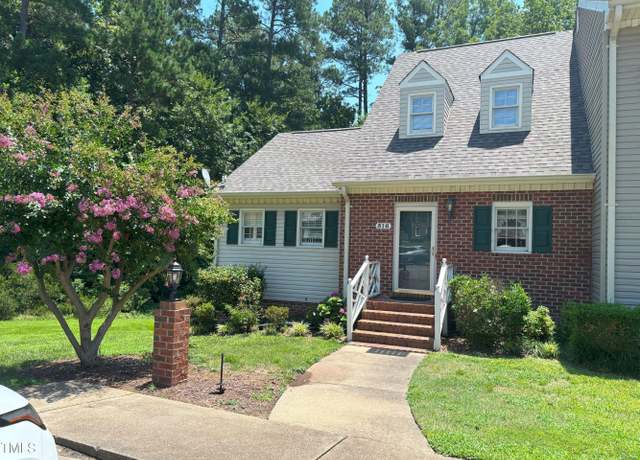 516 Olde Towne Dr, Sanford, NC 27330
516 Olde Towne Dr, Sanford, NC 27330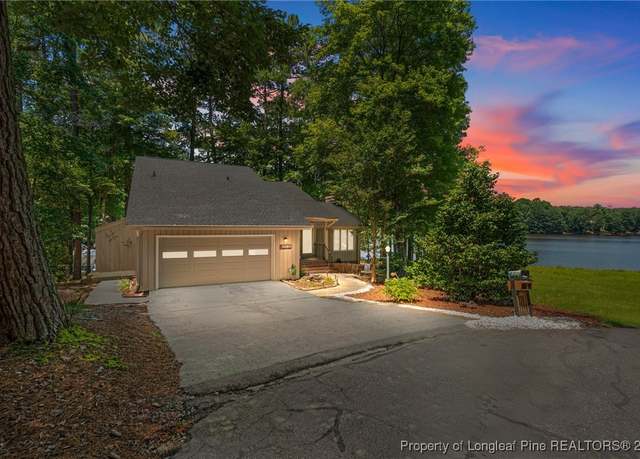 1381 Illinois Ave, Sanford, NC 27332
1381 Illinois Ave, Sanford, NC 27332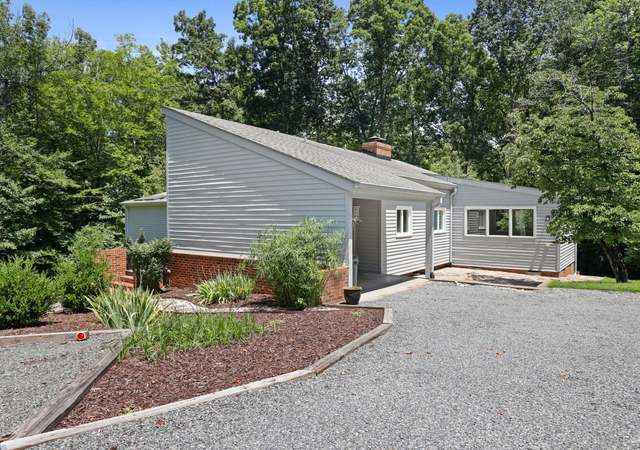 1117 Falling Strm, Sanford, NC 27332
1117 Falling Strm, Sanford, NC 27332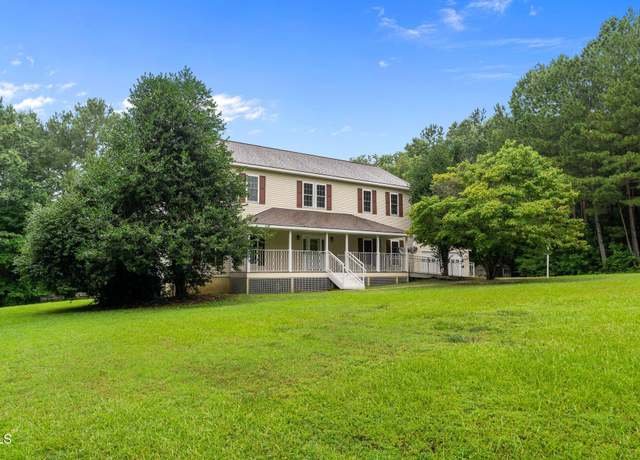 431 Patterson Ridge Ln, Sanford, NC 27330
431 Patterson Ridge Ln, Sanford, NC 27330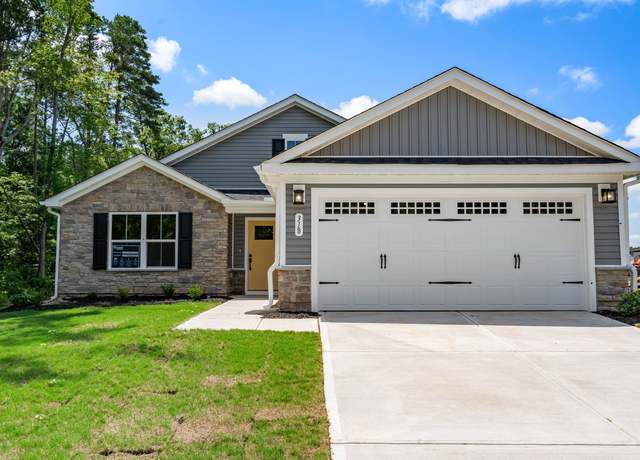 318 Rothbury Ct, Sanford, NC 27330
318 Rothbury Ct, Sanford, NC 27330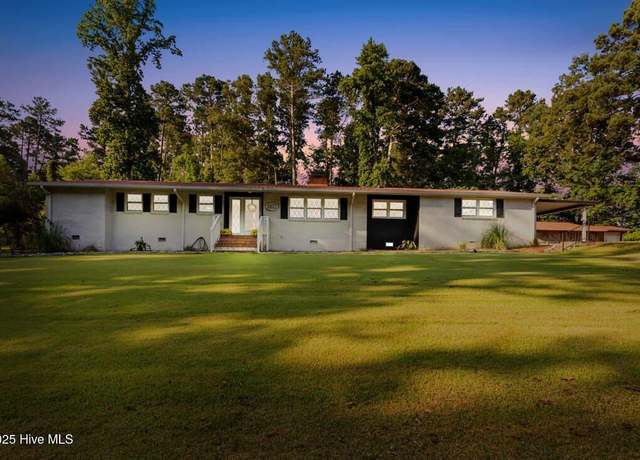 602 Canterbury Rd, Sanford, NC 27330
602 Canterbury Rd, Sanford, NC 27330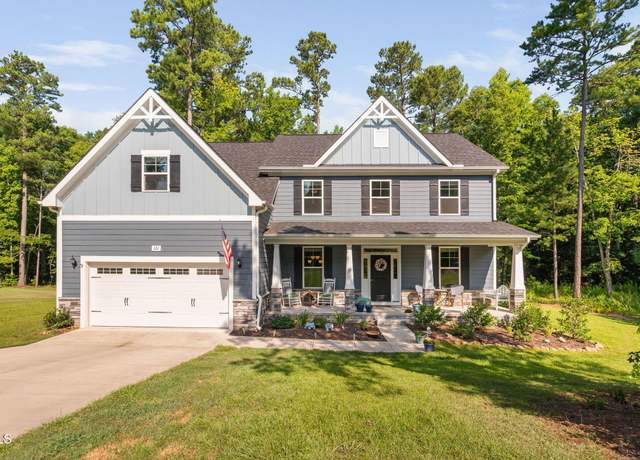 121 Roundrock Ln, Sanford, NC 27330
121 Roundrock Ln, Sanford, NC 27330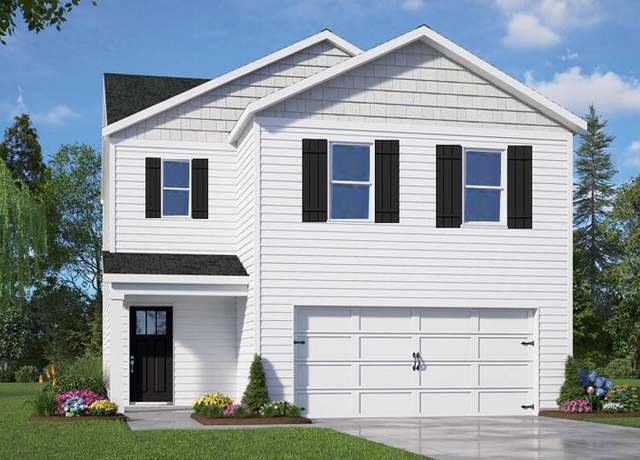 113 Pisgah St, Sanford, NC 27330
113 Pisgah St, Sanford, NC 27330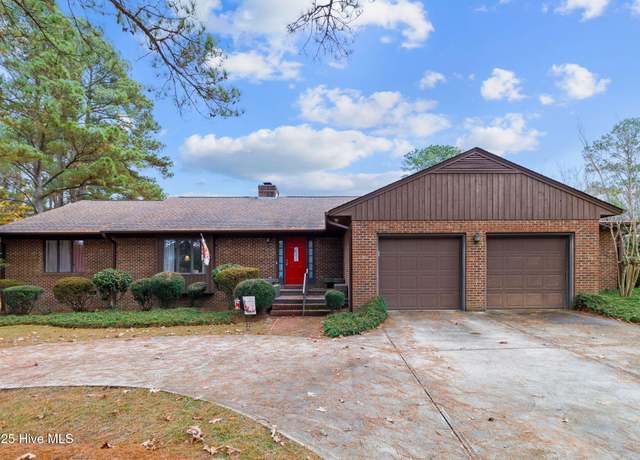 48 Indian Trl, Sanford, NC 27332
48 Indian Trl, Sanford, NC 27332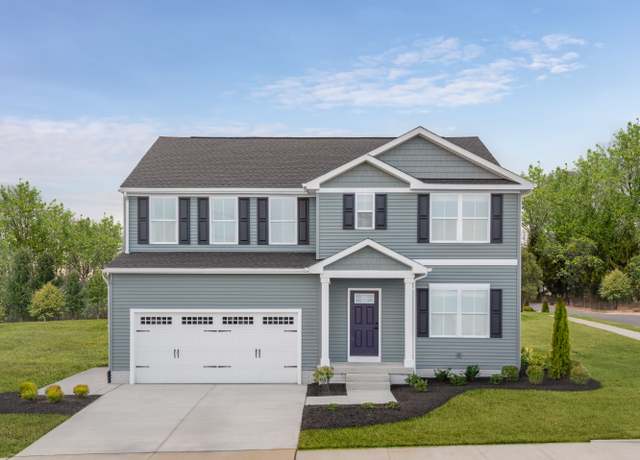 Hazel Plan, Sanford, NC 27330
Hazel Plan, Sanford, NC 27330

 United States
United States Canada
Canada