Loading...
Loading...

Based on information submitted to the MLS GRID as of Sat Aug 02 2025. All data is obtained from various sources and may not have been verified by broker or MLS GRID. Supplied Open House Information is subject to change without notice. All information should be independently reviewed and verified for accuracy. Properties may or may not be listed by the office/agent presenting the information.
More to explore in Prairie View Elementary School, MN
- Featured
- Price
- Bedroom
Popular Markets in Minnesota
- Minneapolis homes for sale$337,900
- St. Paul homes for sale$289,900
- Edina homes for sale$599,000
- Plymouth homes for sale$549,900
- Minnetonka homes for sale$499,950
- Eden Prairie homes for sale$625,000
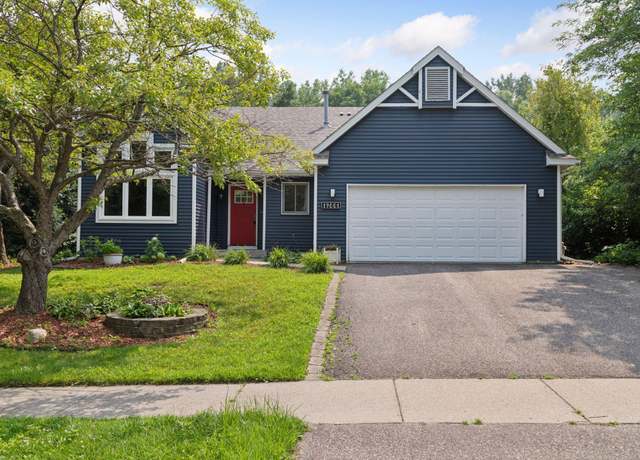 19001 Twilight Trl, Eden Prairie, MN 55346
19001 Twilight Trl, Eden Prairie, MN 55346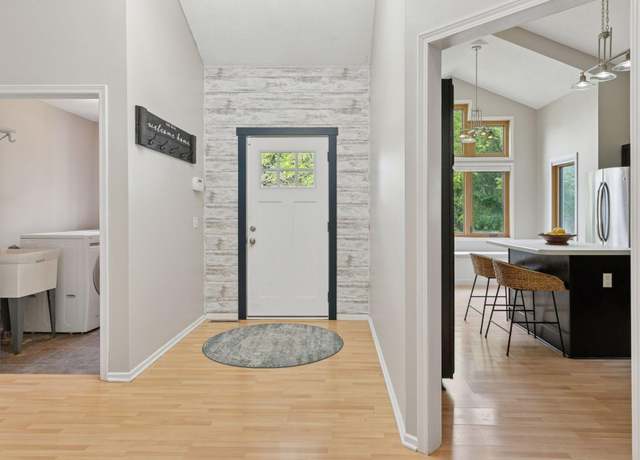 19001 Twilight Trl, Eden Prairie, MN 55346
19001 Twilight Trl, Eden Prairie, MN 55346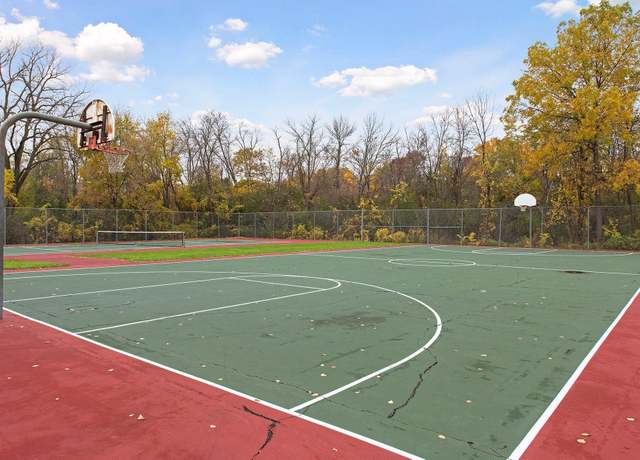 19001 Twilight Trl, Eden Prairie, MN 55346
19001 Twilight Trl, Eden Prairie, MN 55346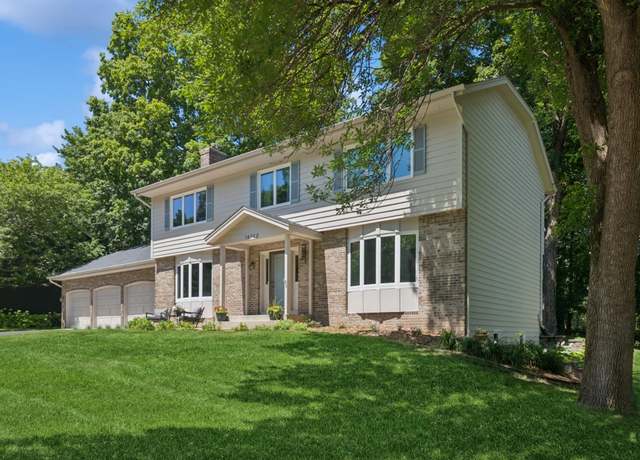 18752 Kristie Ln, Eden Prairie, MN 55346
18752 Kristie Ln, Eden Prairie, MN 55346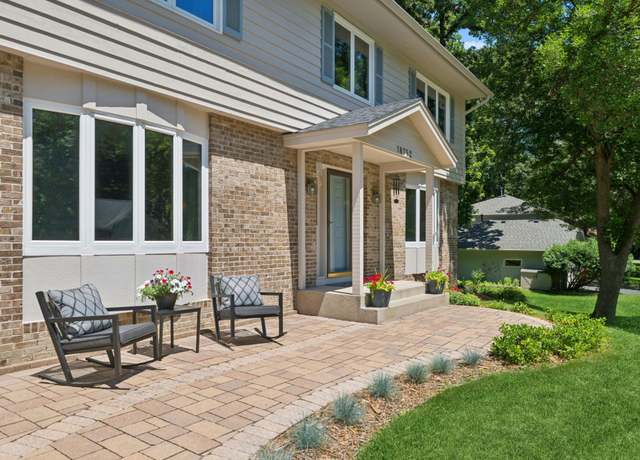 18752 Kristie Ln, Eden Prairie, MN 55346
18752 Kristie Ln, Eden Prairie, MN 55346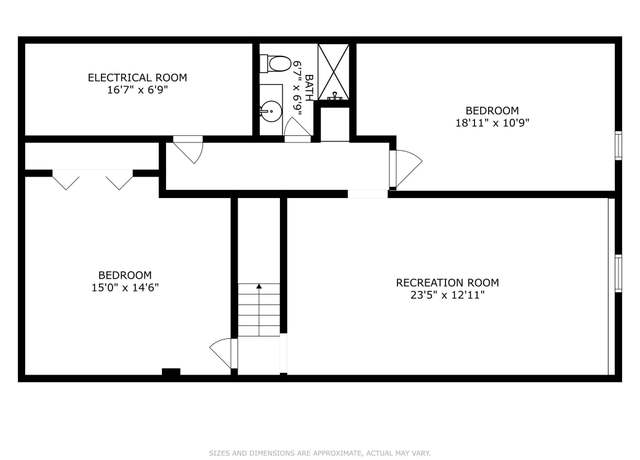 18752 Kristie Ln, Eden Prairie, MN 55346
18752 Kristie Ln, Eden Prairie, MN 55346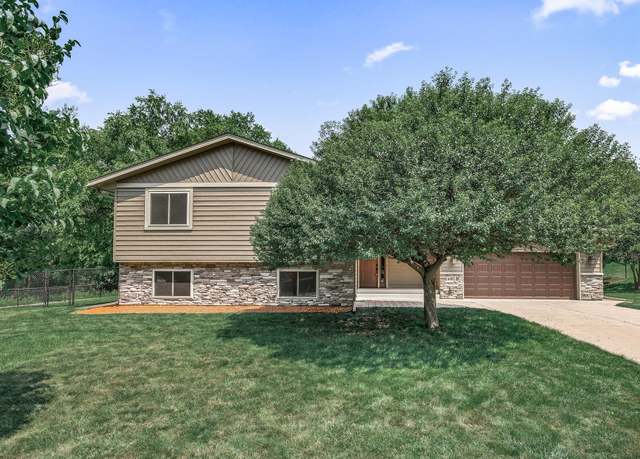 6601 Barberry Ln, Eden Prairie, MN 55346
6601 Barberry Ln, Eden Prairie, MN 55346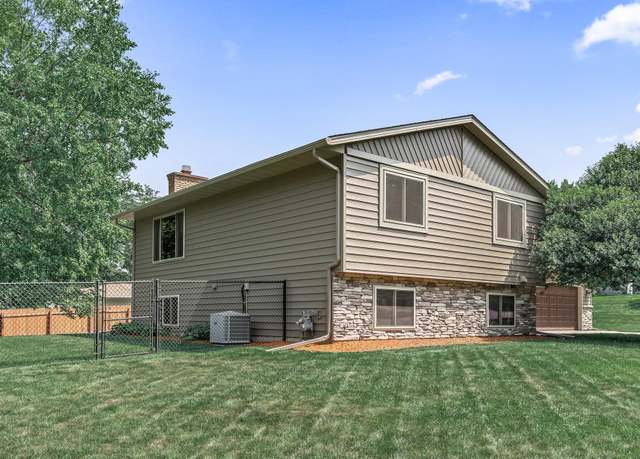 6601 Barberry Ln, Eden Prairie, MN 55346
6601 Barberry Ln, Eden Prairie, MN 55346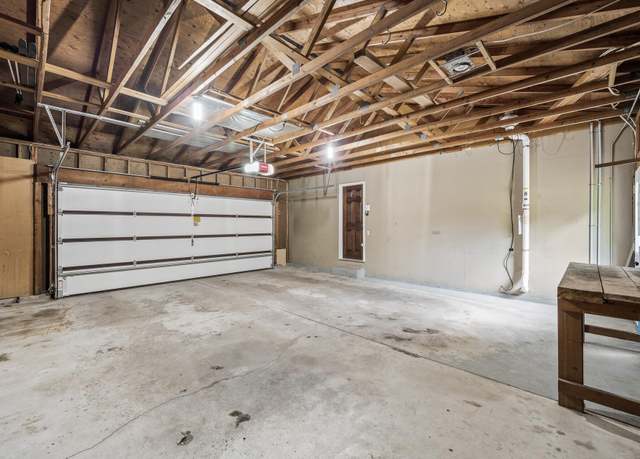 6601 Barberry Ln, Eden Prairie, MN 55346
6601 Barberry Ln, Eden Prairie, MN 55346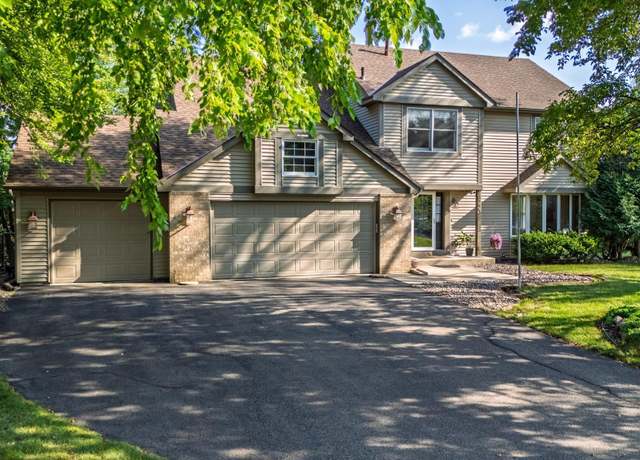 18223 Evener Way, Eden Prairie, MN 55346
18223 Evener Way, Eden Prairie, MN 55346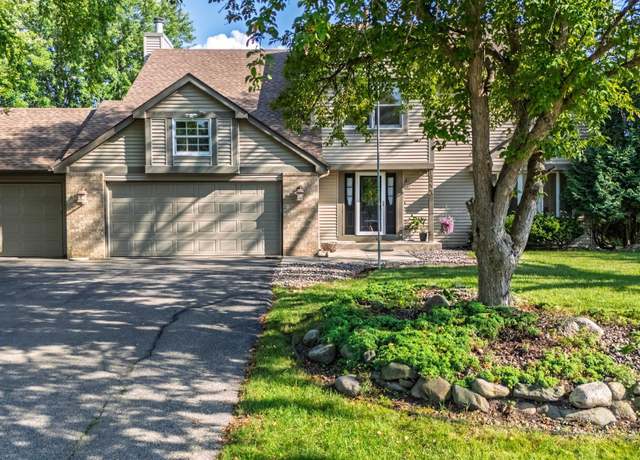 18223 Evener Way, Eden Prairie, MN 55346
18223 Evener Way, Eden Prairie, MN 55346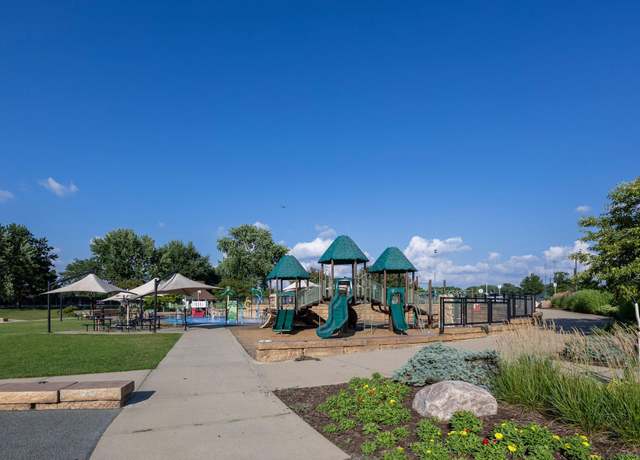 18223 Evener Way, Eden Prairie, MN 55346
18223 Evener Way, Eden Prairie, MN 55346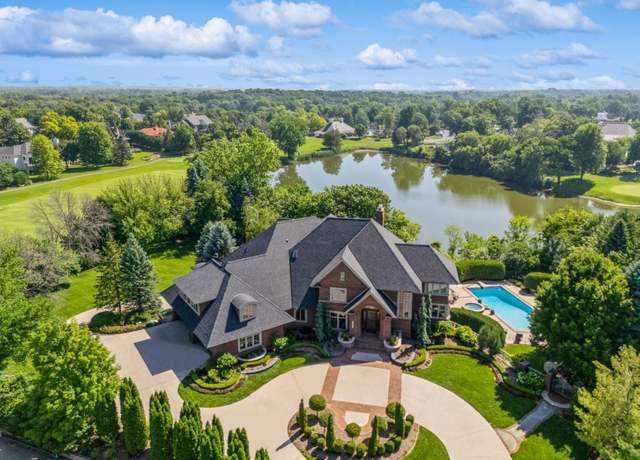 18313 Nicklaus Way, Eden Prairie, MN 55347
18313 Nicklaus Way, Eden Prairie, MN 55347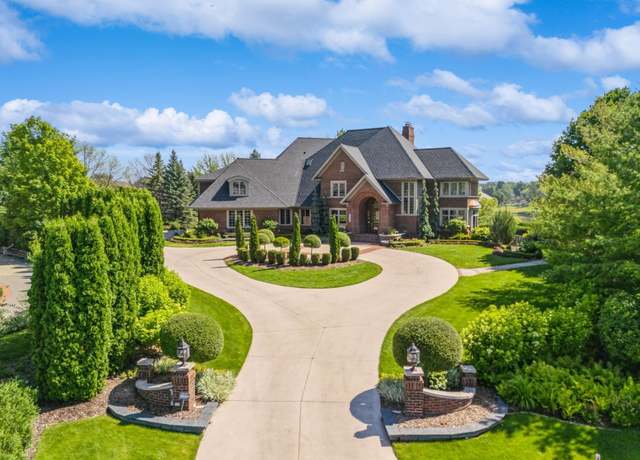 18313 Nicklaus Way, Eden Prairie, MN 55347
18313 Nicklaus Way, Eden Prairie, MN 55347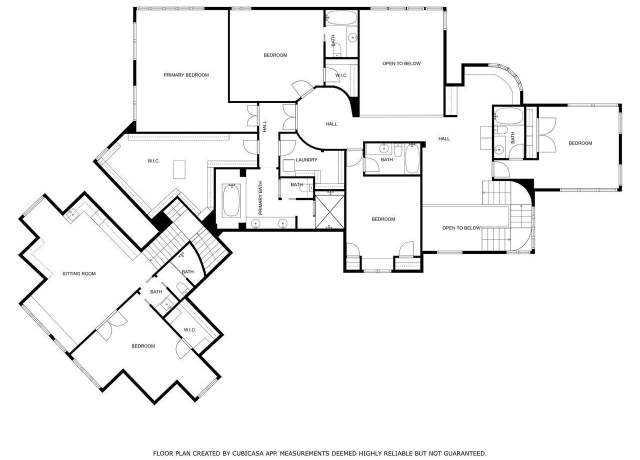 18313 Nicklaus Way, Eden Prairie, MN 55347
18313 Nicklaus Way, Eden Prairie, MN 55347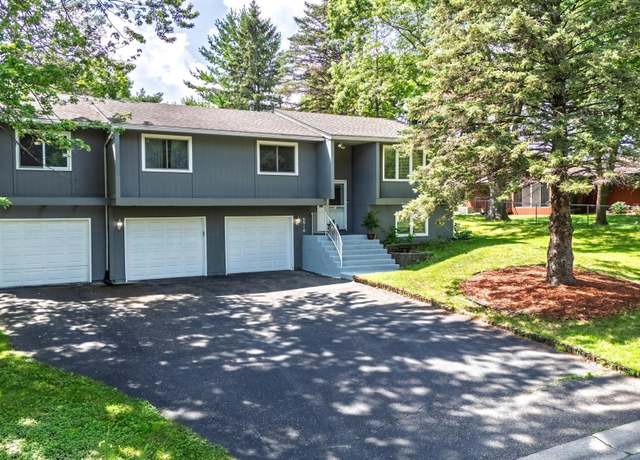 6910 Park View Ln, Eden Prairie, MN 55346
6910 Park View Ln, Eden Prairie, MN 55346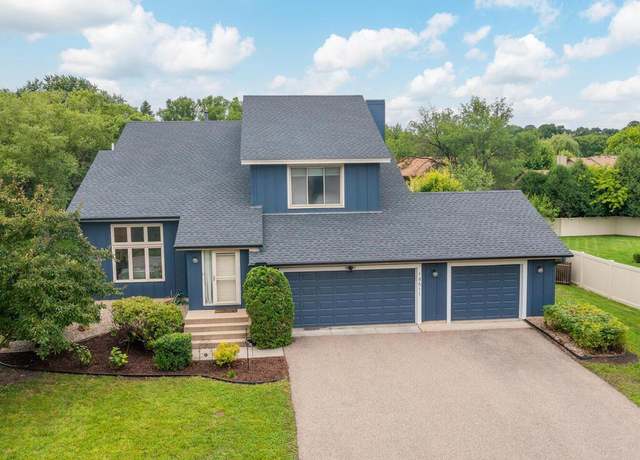 18511 Maple Leaf Dr, Eden Prairie, MN 55346
18511 Maple Leaf Dr, Eden Prairie, MN 55346 18347 Coneflower Ln, Eden Prairie, MN 55346
18347 Coneflower Ln, Eden Prairie, MN 55346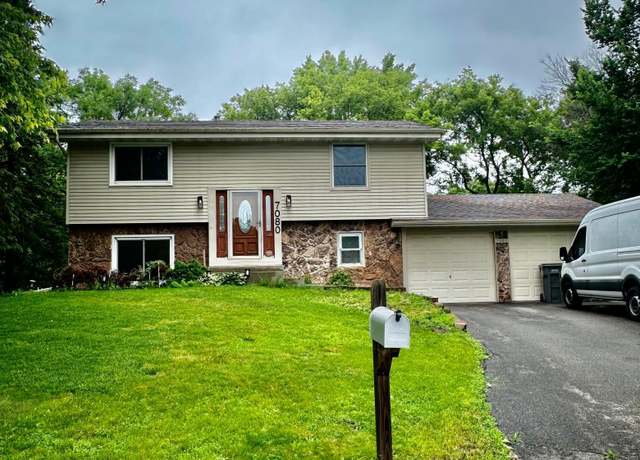 7080 Quail Cir, Eden Prairie, MN 55346
7080 Quail Cir, Eden Prairie, MN 55346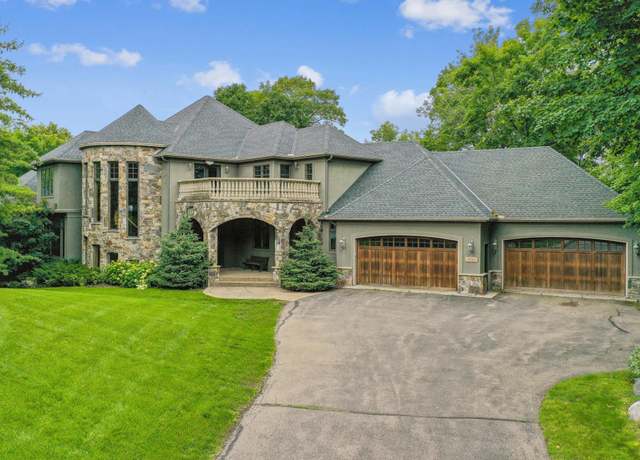 18844 Bearpath Trl, Eden Prairie, MN 55347
18844 Bearpath Trl, Eden Prairie, MN 55347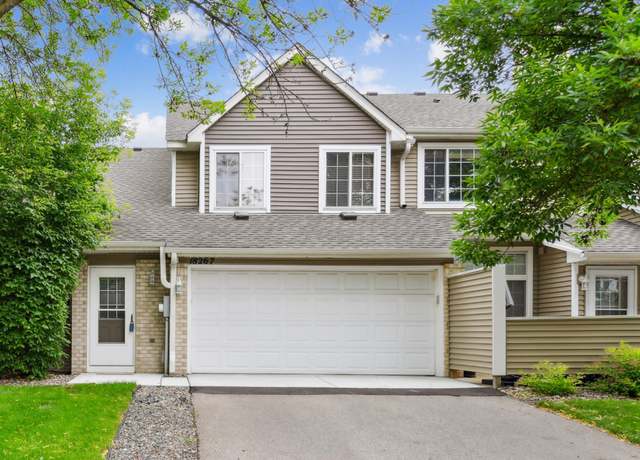 18267 Coneflower Ln, Eden Prairie, MN 55346
18267 Coneflower Ln, Eden Prairie, MN 55346 7465 Glengarry Pl, Eden Prairie, MN 55344
7465 Glengarry Pl, Eden Prairie, MN 55344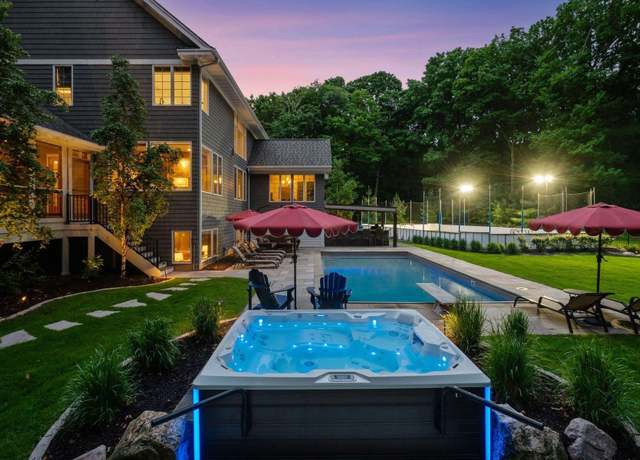 8622 French Curv, Eden Prairie, MN 55347
8622 French Curv, Eden Prairie, MN 55347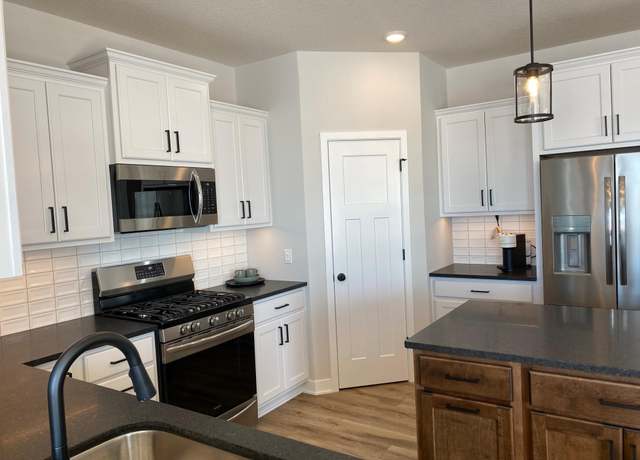 16695 S Manor Rd, Eden Prairie, MN 55343
16695 S Manor Rd, Eden Prairie, MN 55343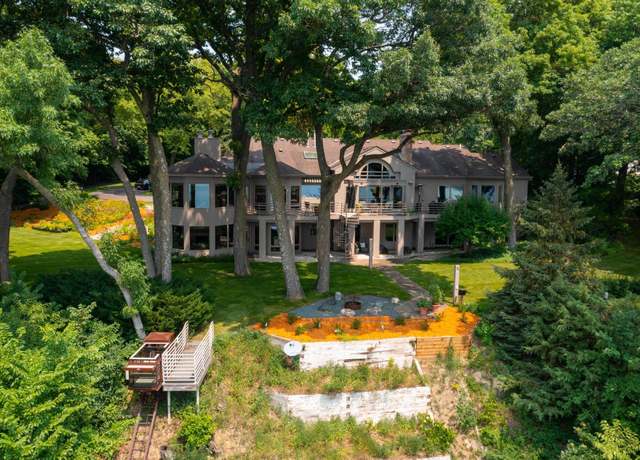 9002 Riley Lake Rd, Eden Prairie, MN 55347
9002 Riley Lake Rd, Eden Prairie, MN 55347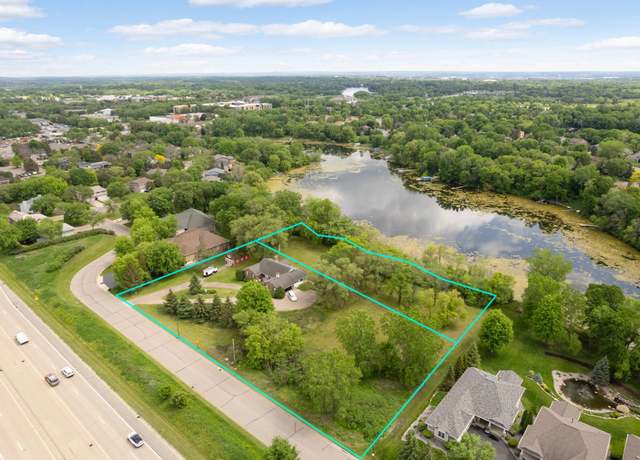 16865 Terrey Pine Dr, Eden Prairie, MN 55347
16865 Terrey Pine Dr, Eden Prairie, MN 55347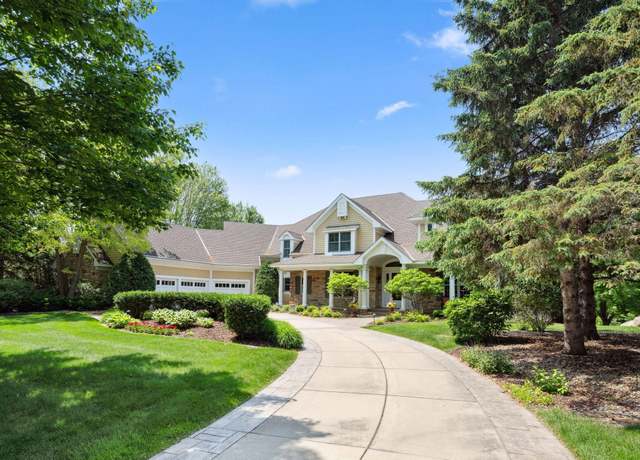 18371 Bearpath Trl, Eden Prairie, MN 55347
18371 Bearpath Trl, Eden Prairie, MN 55347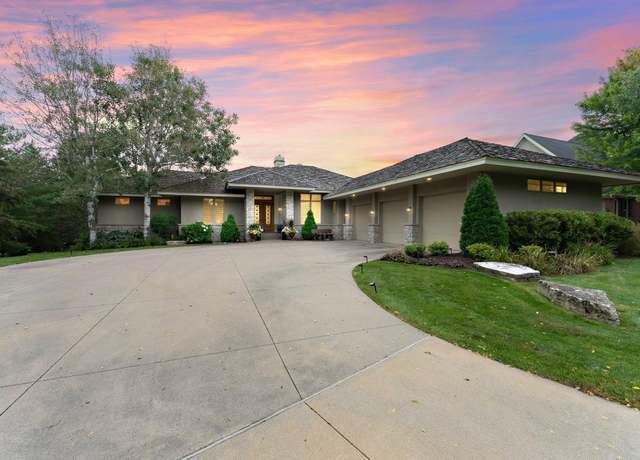 18778 Melrose Chase, Eden Prairie, MN 55347
18778 Melrose Chase, Eden Prairie, MN 55347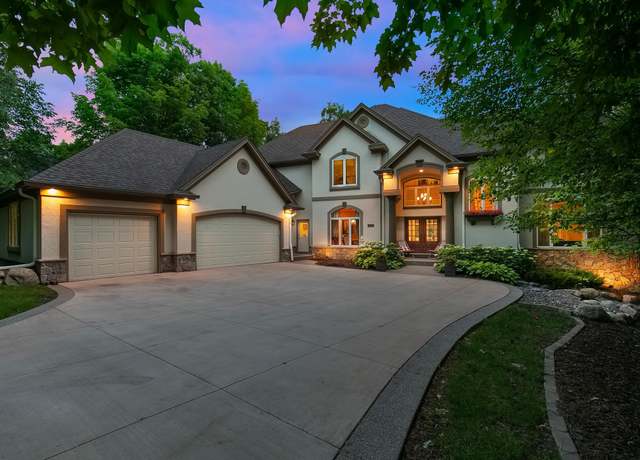 18815 Bearpath Trl, Eden Prairie, MN 55347
18815 Bearpath Trl, Eden Prairie, MN 55347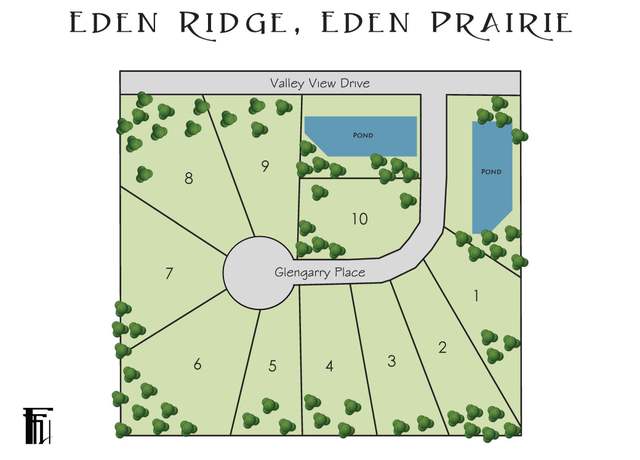 7420 Glengarry Pl, Eden Prairie, MN 55344
7420 Glengarry Pl, Eden Prairie, MN 55344

 United States
United States Canada
Canada