More to explore in Gibsonville Elementary School, NC
- Featured
- Price
- Bedroom
Popular Markets in North Carolina
- Charlotte homes for sale$433,990
- Raleigh homes for sale$449,000
- Cary homes for sale$590,770
- Durham homes for sale$434,900
- Asheville homes for sale$552,340
- Apex homes for sale$589,745
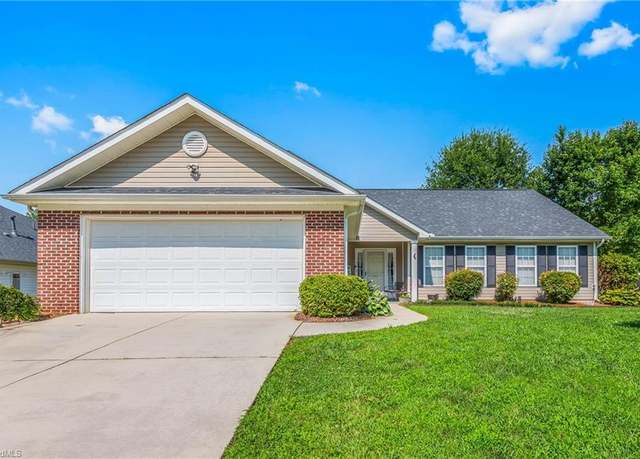 600 Walnut Crossing Dr, Whitsett, NC 27377
600 Walnut Crossing Dr, Whitsett, NC 27377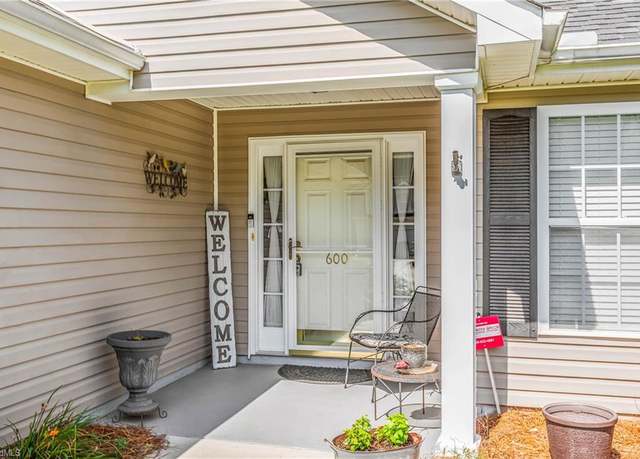 600 Walnut Crossing Dr, Whitsett, NC 27377
600 Walnut Crossing Dr, Whitsett, NC 27377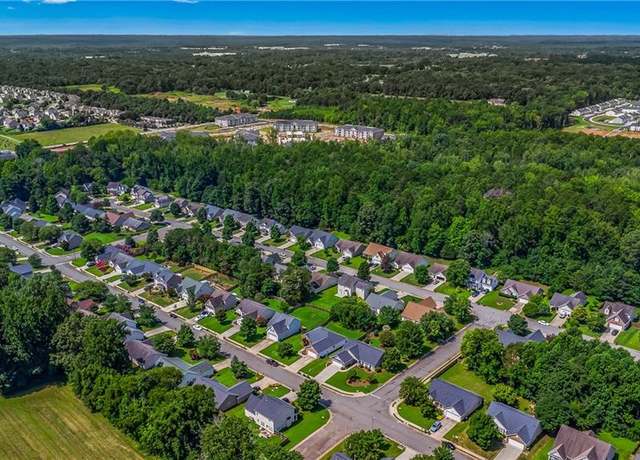 600 Walnut Crossing Dr, Whitsett, NC 27377
600 Walnut Crossing Dr, Whitsett, NC 27377
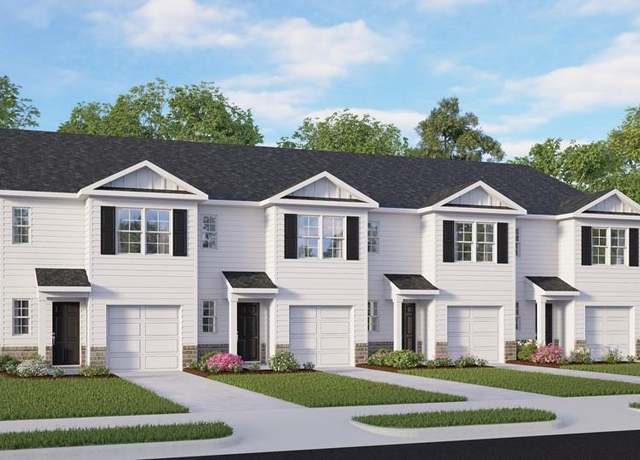 534 Fife Ct, Gibsonville, NC 27249
534 Fife Ct, Gibsonville, NC 27249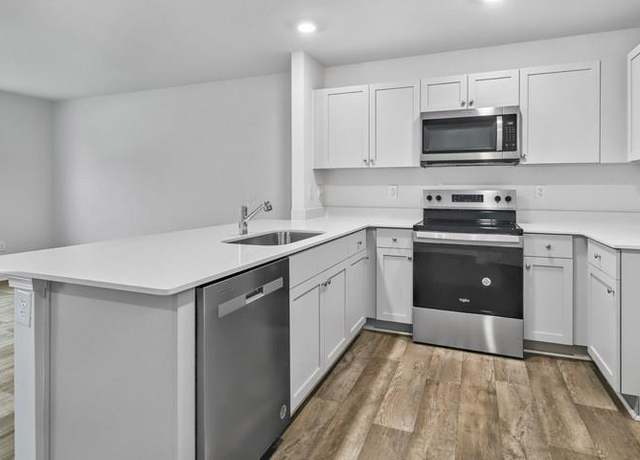 534 Fife Ct, Gibsonville, NC 27249
534 Fife Ct, Gibsonville, NC 27249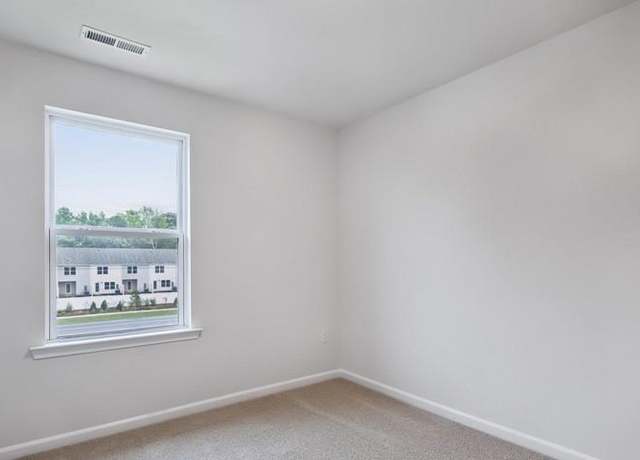 534 Fife Ct, Gibsonville, NC 27249
534 Fife Ct, Gibsonville, NC 27249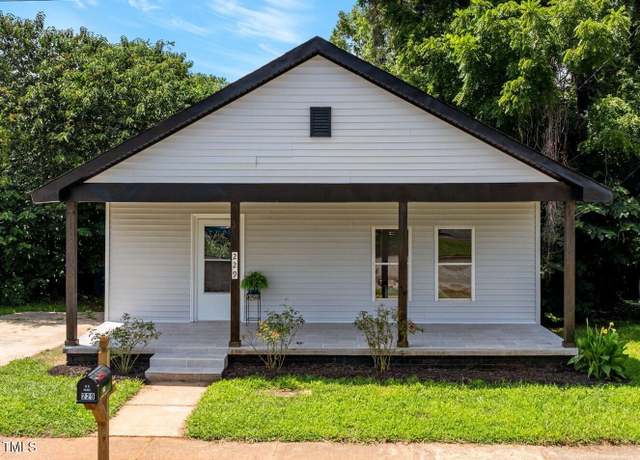 229 Lewis St, Gibsonville, NC 27249
229 Lewis St, Gibsonville, NC 27249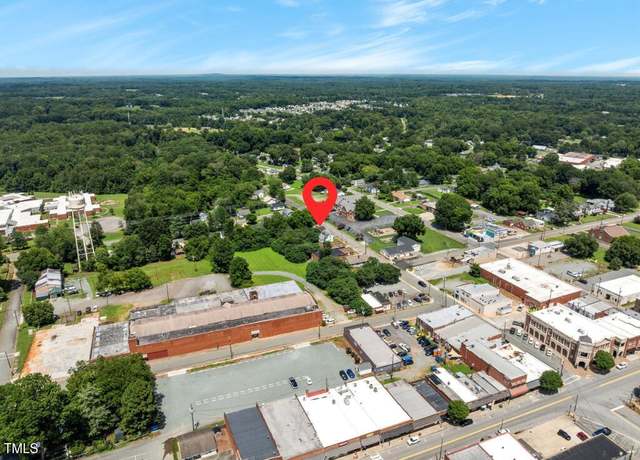 229 Lewis St, Gibsonville, NC 27249
229 Lewis St, Gibsonville, NC 27249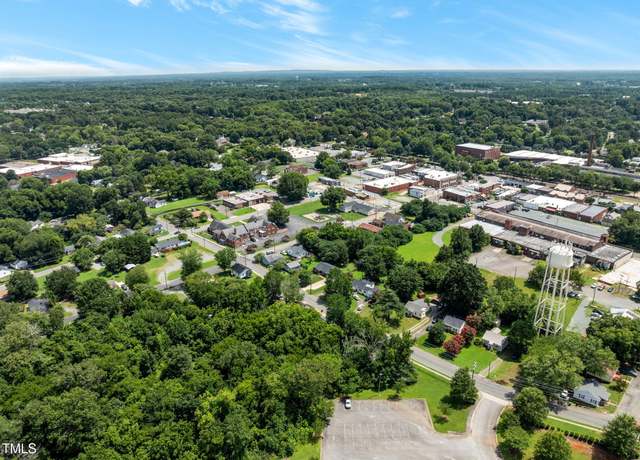 229 Lewis St, Gibsonville, NC 27249
229 Lewis St, Gibsonville, NC 27249 7117 Power Line Rd, Gibsonville, NC 27249
7117 Power Line Rd, Gibsonville, NC 27249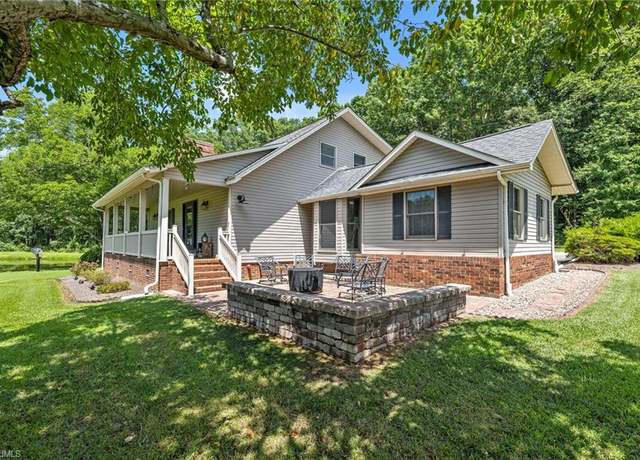 7117 Power Line Rd, Gibsonville, NC 27249
7117 Power Line Rd, Gibsonville, NC 27249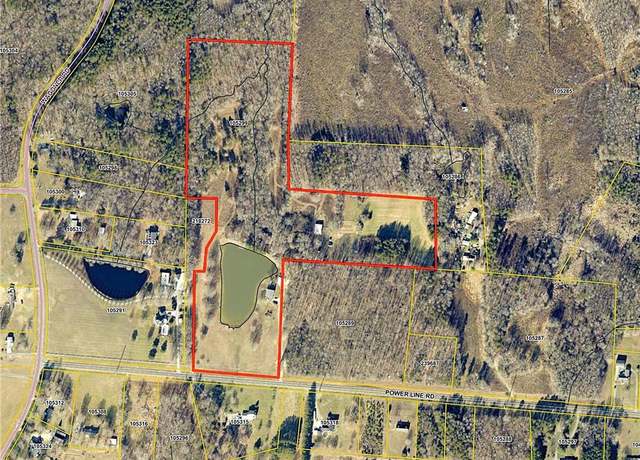 7117 Power Line Rd, Gibsonville, NC 27249
7117 Power Line Rd, Gibsonville, NC 27249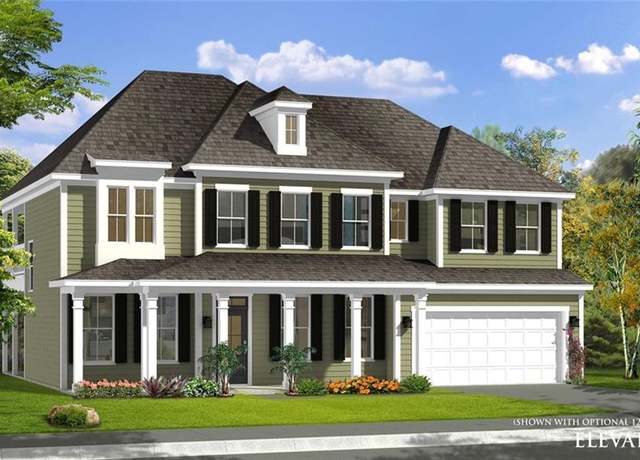 475 Parklane Dr, Gibsonville, NC 27249
475 Parklane Dr, Gibsonville, NC 27249 511 Nc Highway 100, Whitsett, NC 27377
511 Nc Highway 100, Whitsett, NC 27377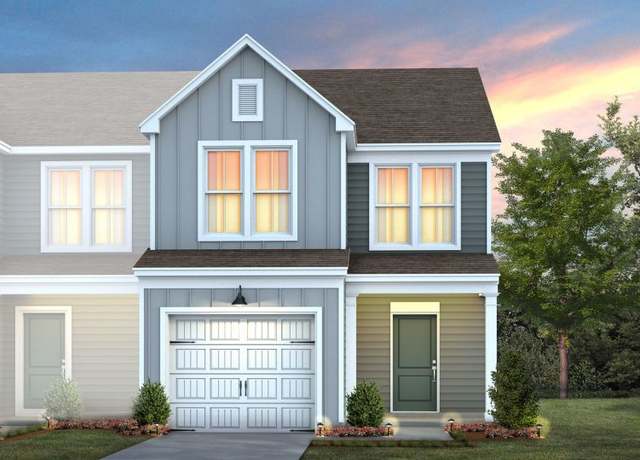 1608 Eckert Ln, Whitsett, NC 27377
1608 Eckert Ln, Whitsett, NC 27377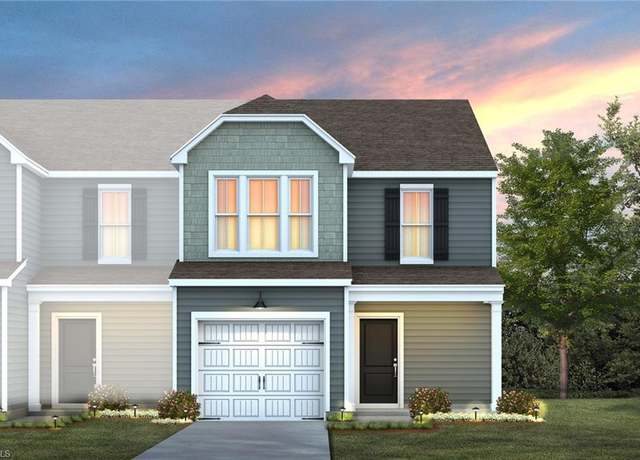 1606 Eckert Ln, Whitsett, NC 27377
1606 Eckert Ln, Whitsett, NC 27377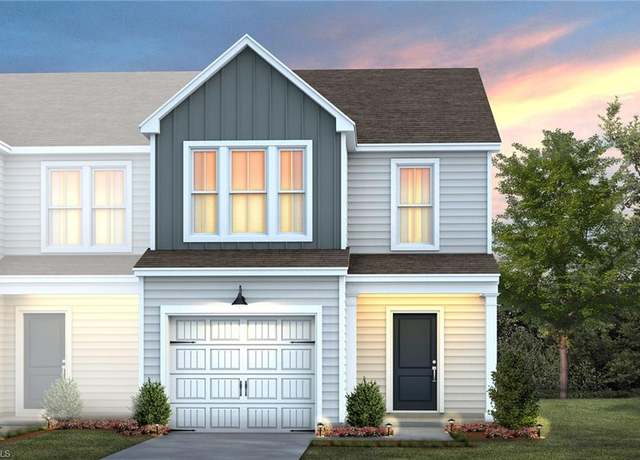 1604 Eckert Ln, Whitsett, NC 27377
1604 Eckert Ln, Whitsett, NC 27377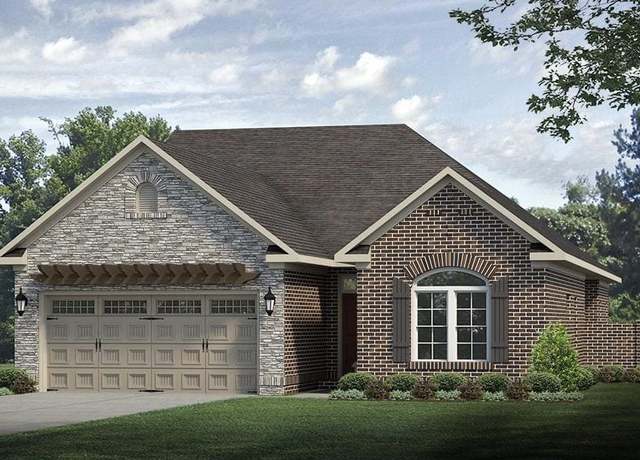 1247 Talisker Way, Burlington, NC 27215
1247 Talisker Way, Burlington, NC 27215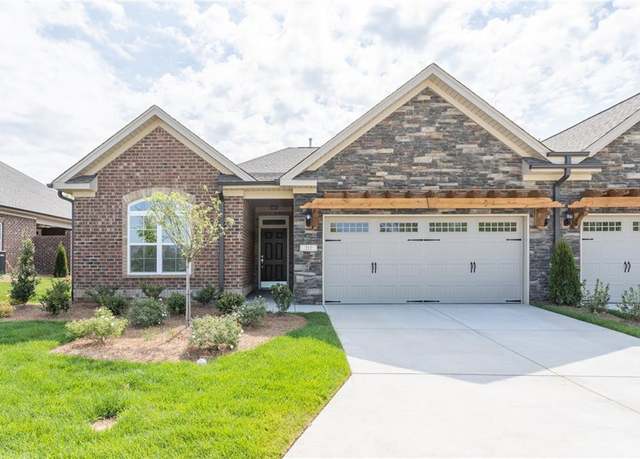 1247 Talisker Way #47, Burlington, NC 27215
1247 Talisker Way #47, Burlington, NC 27215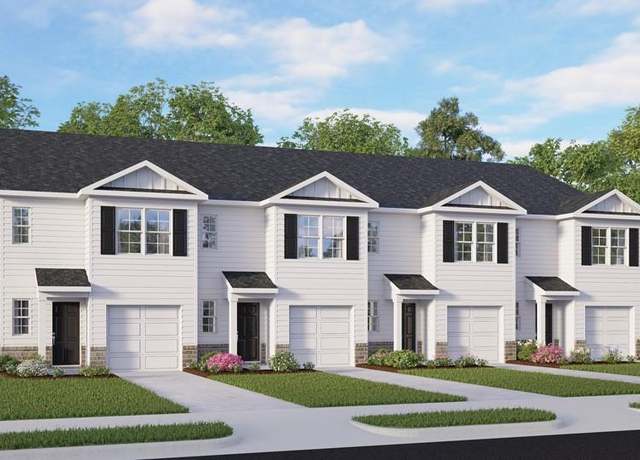 532 Fife Ct, Gibsonville, NC 27249
532 Fife Ct, Gibsonville, NC 27249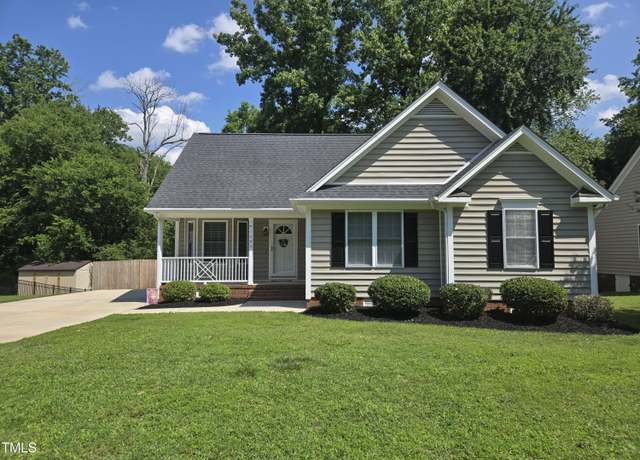 1005 Lashley Park Dr, Gibsonville, NC 27249
1005 Lashley Park Dr, Gibsonville, NC 27249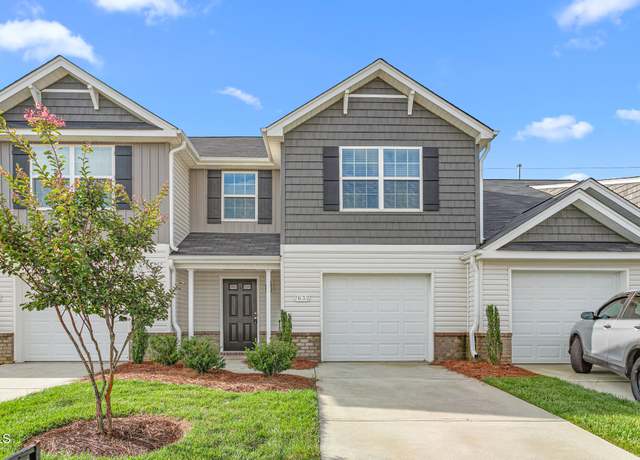 7632 Oliver Park Dr, Whitsett, NC 27377
7632 Oliver Park Dr, Whitsett, NC 27377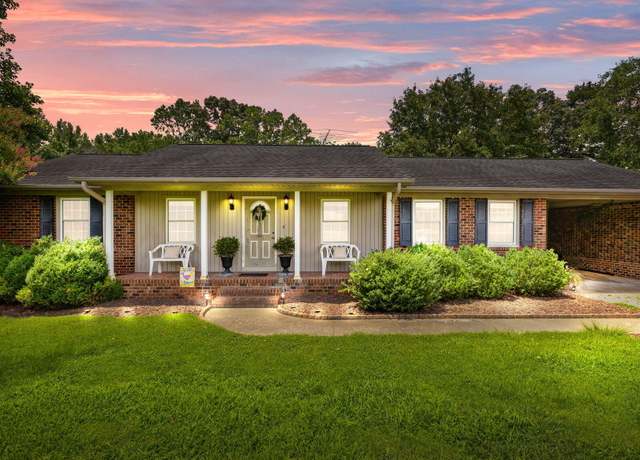 800 Woodard Dr, Whitsett, NC 27377
800 Woodard Dr, Whitsett, NC 27377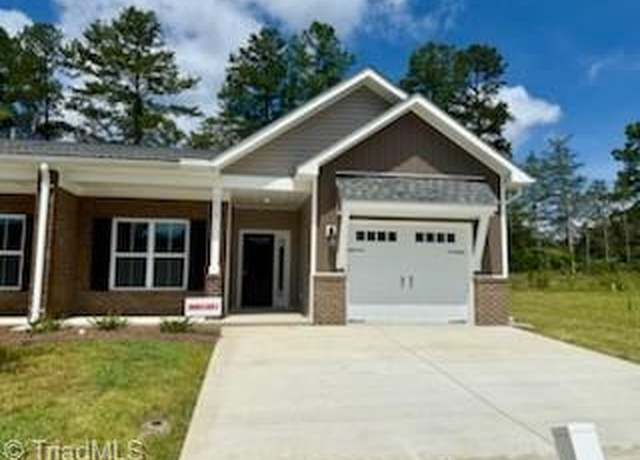 219 Cason Dr, Gibsonville, NC 27249
219 Cason Dr, Gibsonville, NC 27249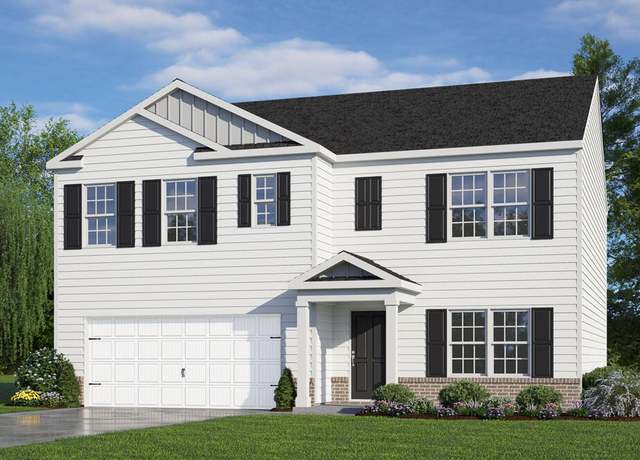 111 Leven Dr, Gibsonville, NC 27249
111 Leven Dr, Gibsonville, NC 27249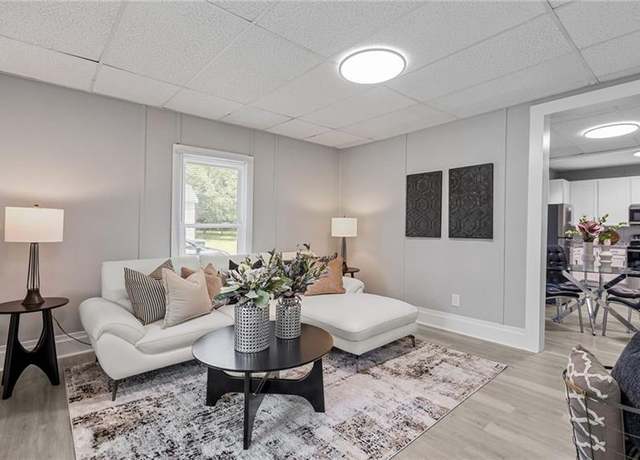 307 S Joyner St, Gibsonville, NC 27249
307 S Joyner St, Gibsonville, NC 27249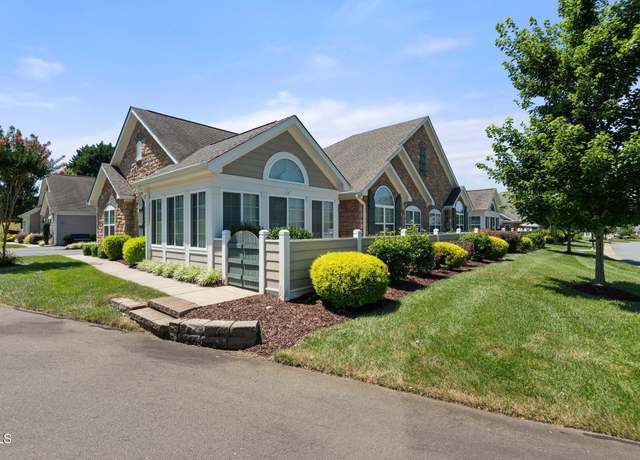 336 Faith Dr, Gibsonville, NC 27249
336 Faith Dr, Gibsonville, NC 27249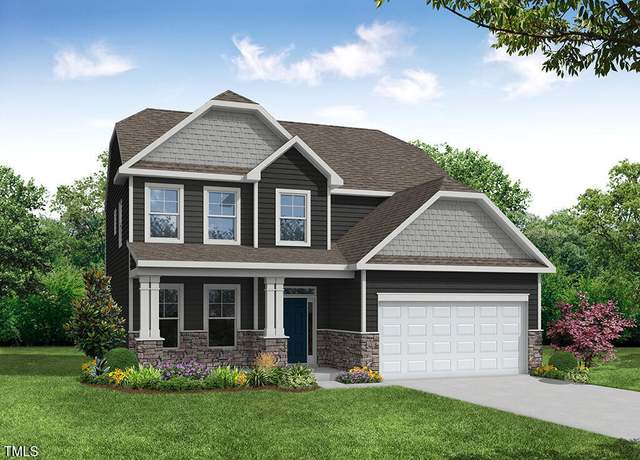 131 Verona Villa Dr, Burlington, NC 27215
131 Verona Villa Dr, Burlington, NC 27215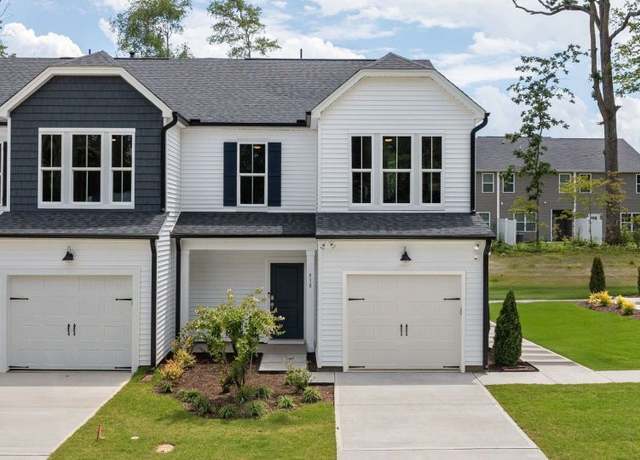 Hatton Plan, Whitsett, NC 27377
Hatton Plan, Whitsett, NC 27377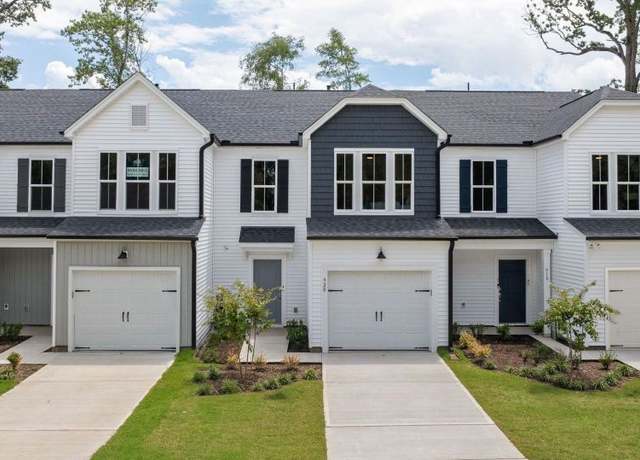 Hemingway Plan, Whitsett, NC 27377
Hemingway Plan, Whitsett, NC 27377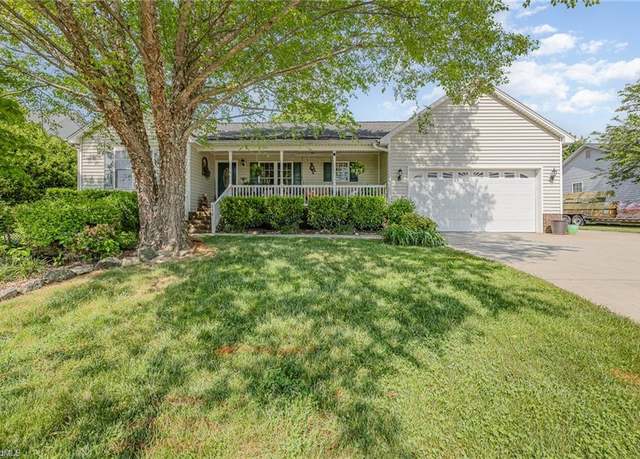 114 Cale Dr, Burlington, NC 27215
114 Cale Dr, Burlington, NC 27215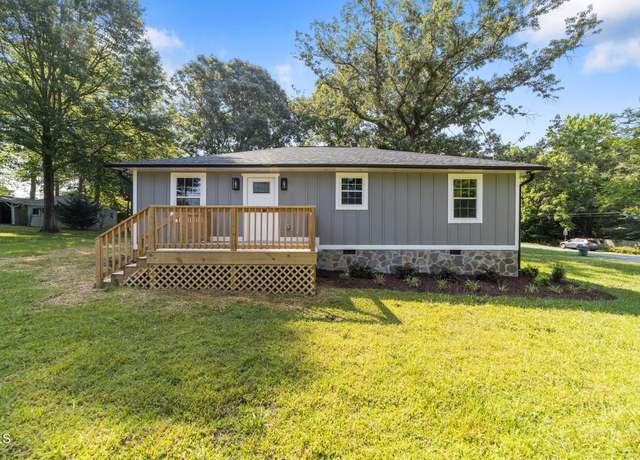 703 Whitsett Ave, Gibsonville, NC 27249
703 Whitsett Ave, Gibsonville, NC 27249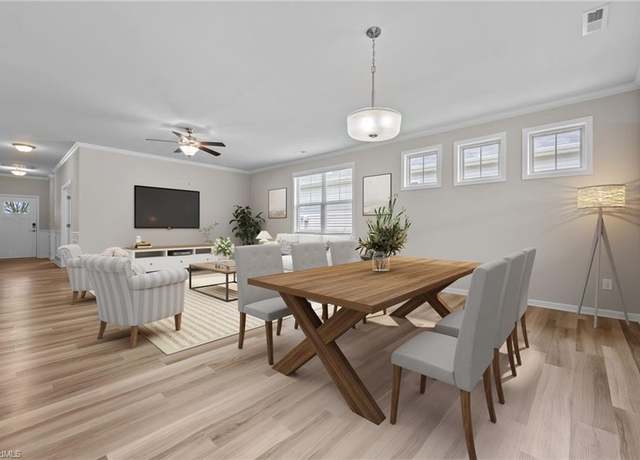 237 Tyree Trl, Burlington, NC 27215
237 Tyree Trl, Burlington, NC 27215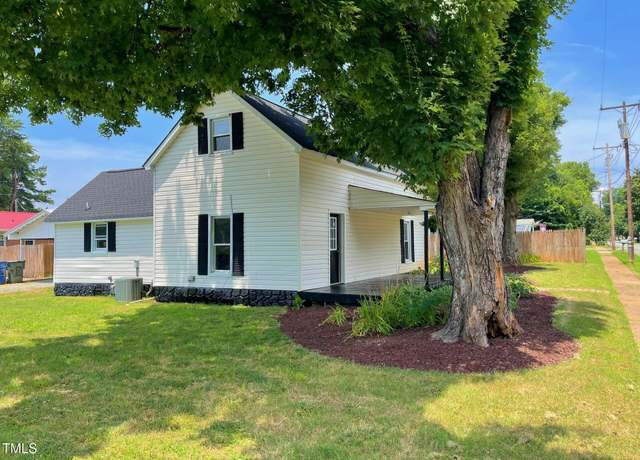 510 May St, Gibsonville, NC 27249
510 May St, Gibsonville, NC 27249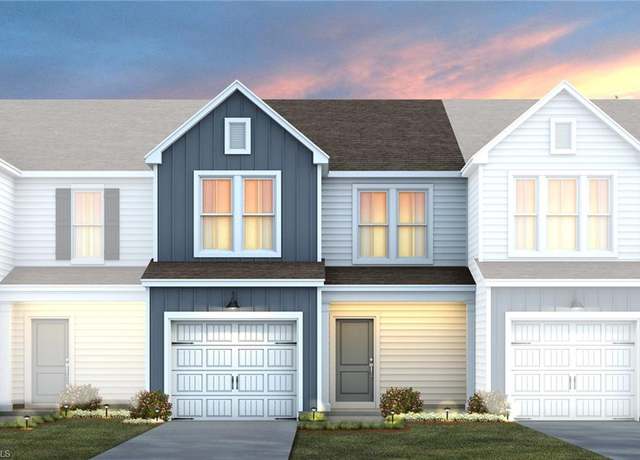 930 Poets Walk Rd, Whitsett, NC 27377
930 Poets Walk Rd, Whitsett, NC 27377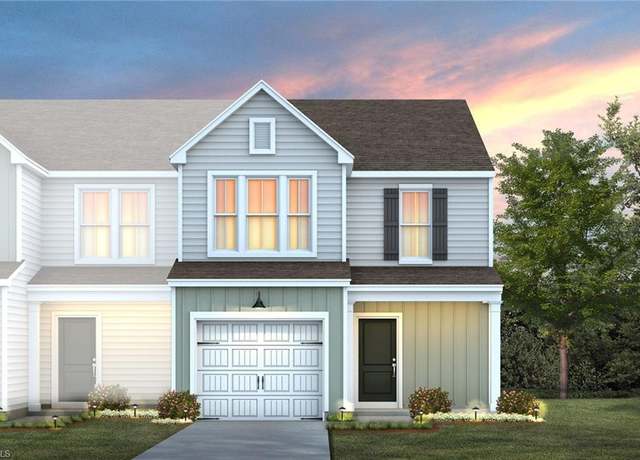 934 Poets Walk Rd, Whitsett, NC 27377
934 Poets Walk Rd, Whitsett, NC 27377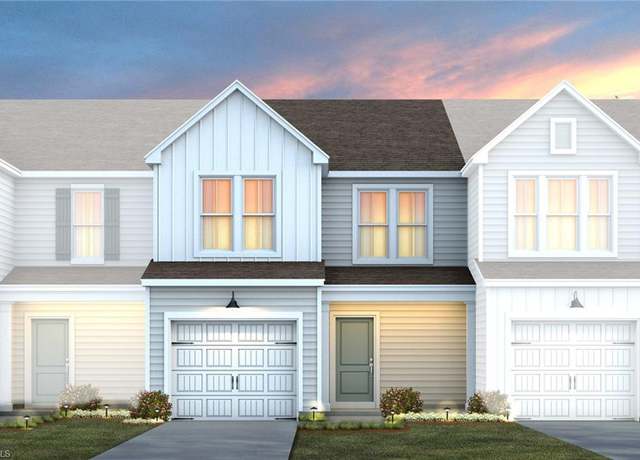 938 Poets Walk Rd, Whitsett, NC 27377
938 Poets Walk Rd, Whitsett, NC 27377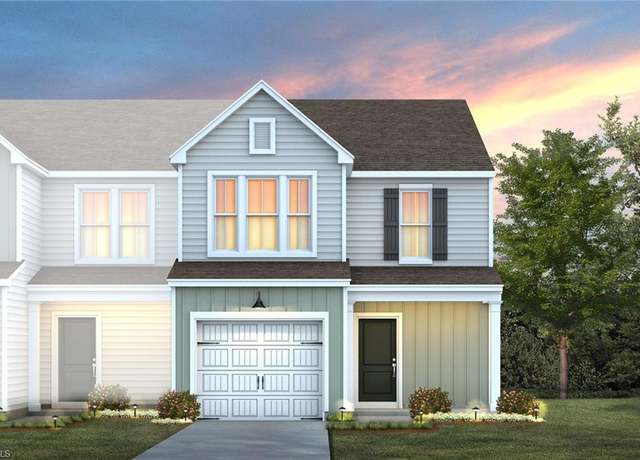 922 Poets Walk Rd, Whitsett, NC 27377
922 Poets Walk Rd, Whitsett, NC 27377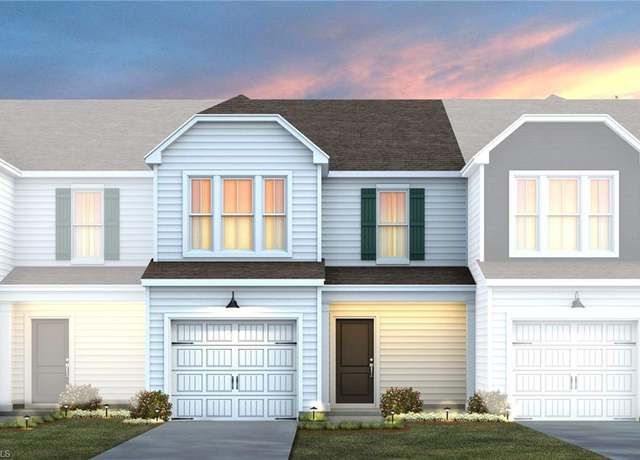 937 Poets Walk Rd, Whitsett, NC 27377
937 Poets Walk Rd, Whitsett, NC 27377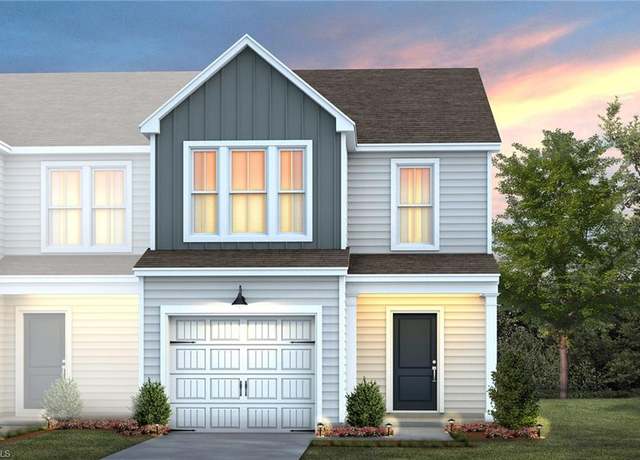 935 Poets Walk Rd, Whitsett, NC 27377
935 Poets Walk Rd, Whitsett, NC 27377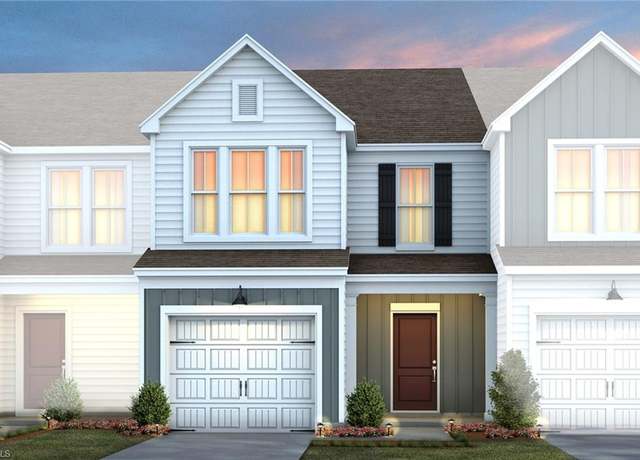 936 Poets Walk Rd, Whitsett, NC 27377
936 Poets Walk Rd, Whitsett, NC 27377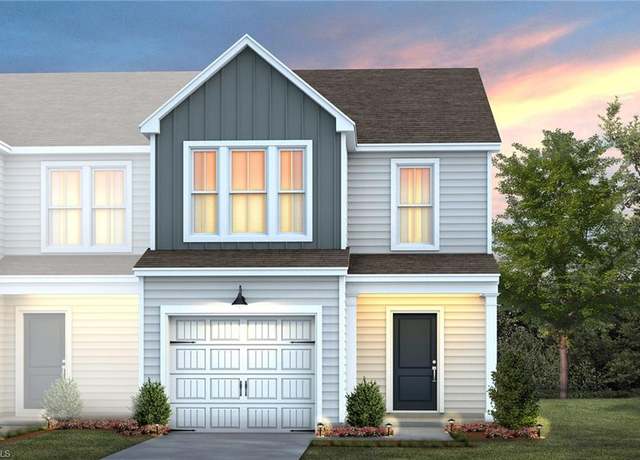 932 Poets Walk Rd, Whitsett, NC 27377
932 Poets Walk Rd, Whitsett, NC 27377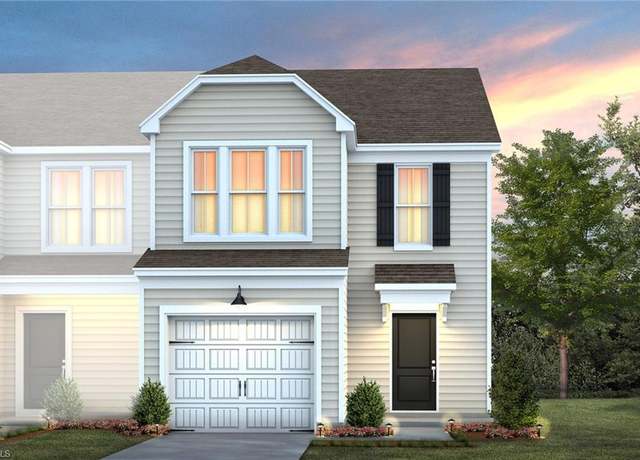 924 Poets Walk Rd, Whitsett, NC 27377
924 Poets Walk Rd, Whitsett, NC 27377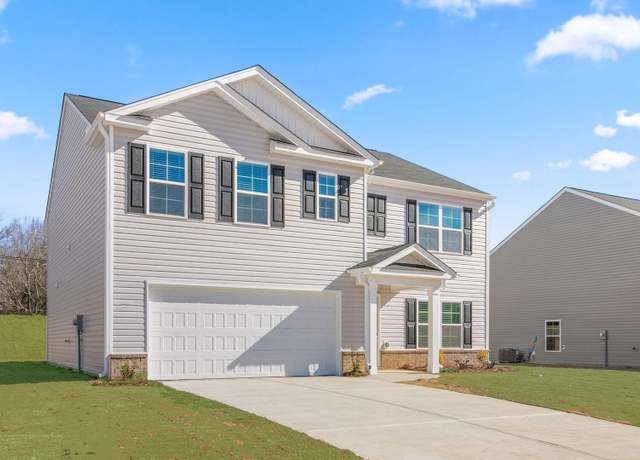 597 Leven Dr, Gibsonville, NC 27249
597 Leven Dr, Gibsonville, NC 27249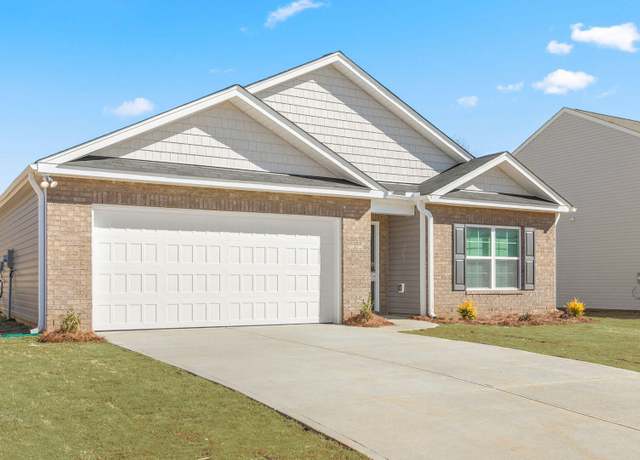 103 Leven Dr, Gibsonville, NC 27249
103 Leven Dr, Gibsonville, NC 27249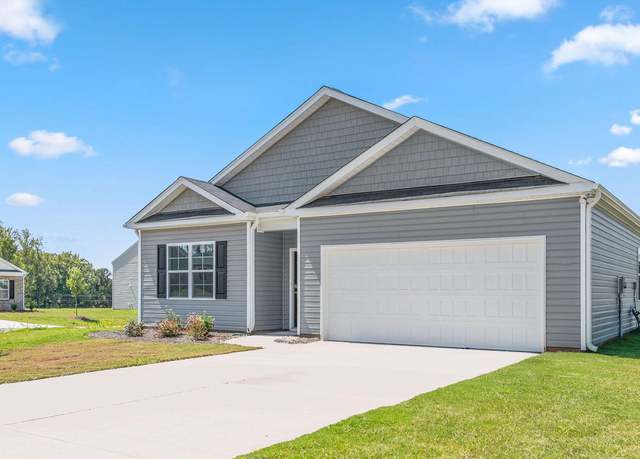 542 Lochalsh Dr, Gibsonville, NC 27249
542 Lochalsh Dr, Gibsonville, NC 27249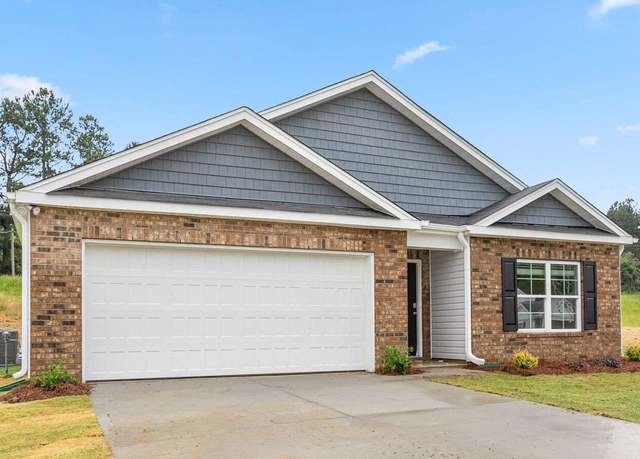 528 Lochalsh Dr, Gibsonville, NC 27249
528 Lochalsh Dr, Gibsonville, NC 27249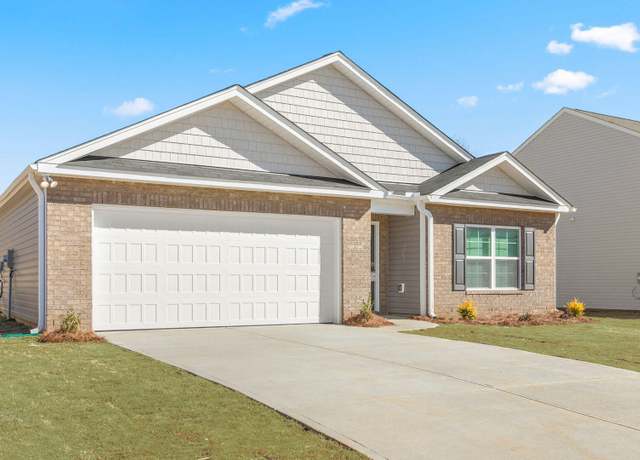 531 Lochalsh Dr, Gibsonville, NC 27249
531 Lochalsh Dr, Gibsonville, NC 27249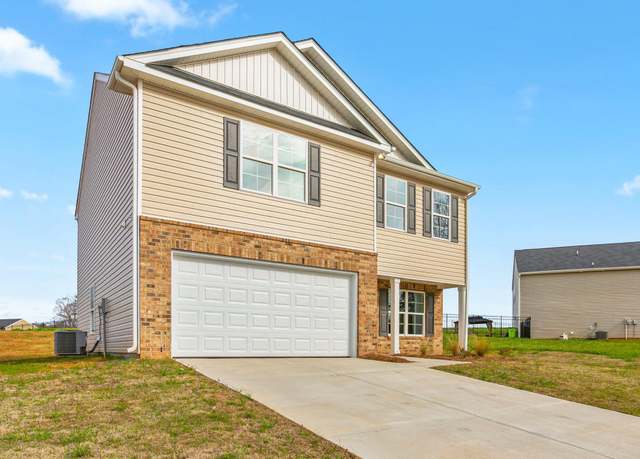 119 Leven Dr, Gibsonville, NC 27249
119 Leven Dr, Gibsonville, NC 27249

 United States
United States Canada
Canada