More to explore in Oakton Elementary School, VA
- Featured
- Price
- Bedroom
Popular Markets in Virginia
- Arlington homes for sale$827,500
- Alexandria homes for sale$575,000
- Virginia Beach homes for sale$459,000
- Fairfax homes for sale$754,950
- Richmond homes for sale$409,950
- Ashburn homes for sale$612,445
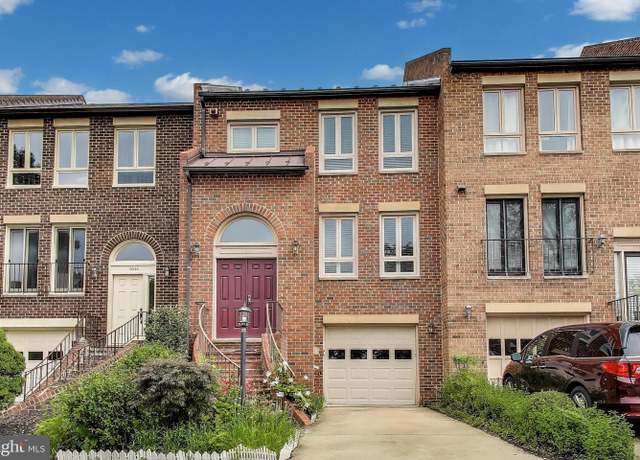 10224 Baltusrol Ct, Oakton, VA 22124
10224 Baltusrol Ct, Oakton, VA 22124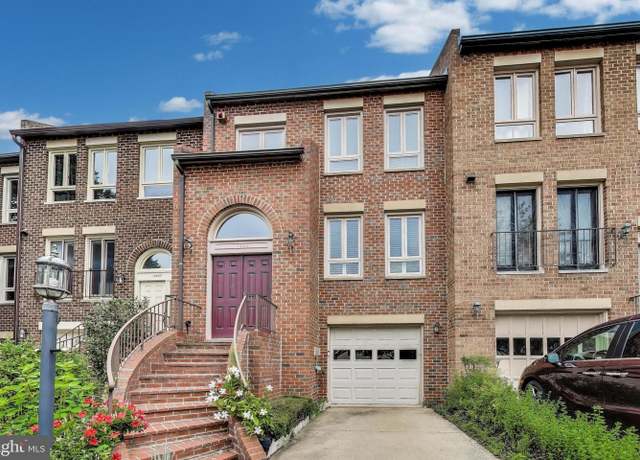 10224 Baltusrol Ct, Oakton, VA 22124
10224 Baltusrol Ct, Oakton, VA 22124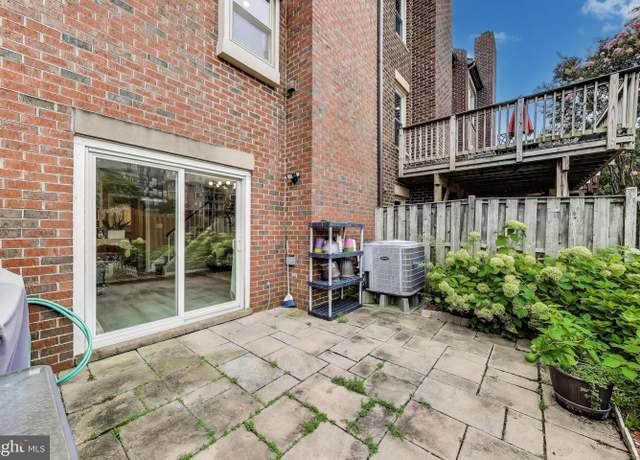 10224 Baltusrol Ct, Oakton, VA 22124
10224 Baltusrol Ct, Oakton, VA 22124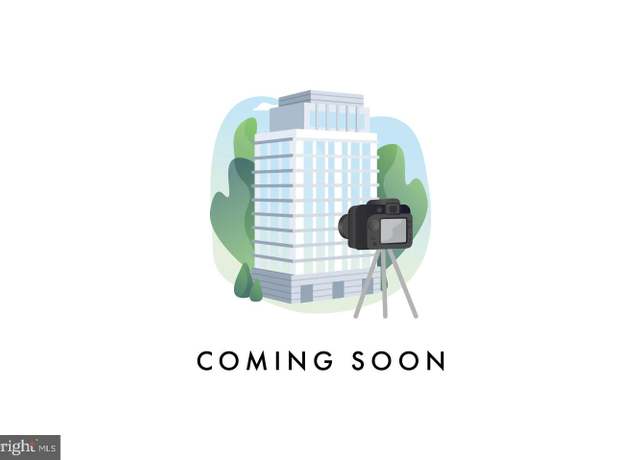 10054 Oakton Terrace Rd, Oakton, VA 22124
10054 Oakton Terrace Rd, Oakton, VA 22124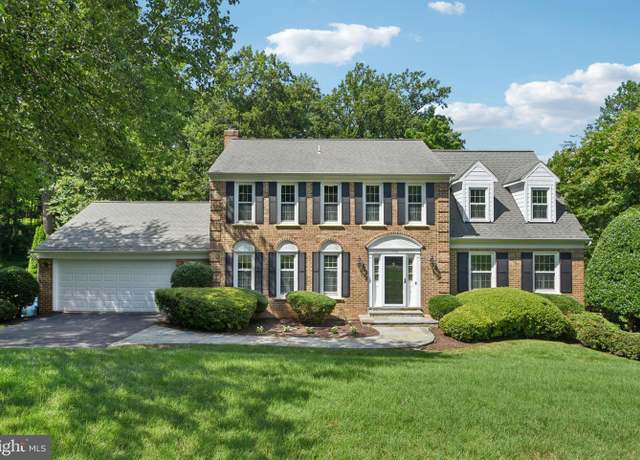 10182 Hillington Ct, Vienna, VA 22182
10182 Hillington Ct, Vienna, VA 22182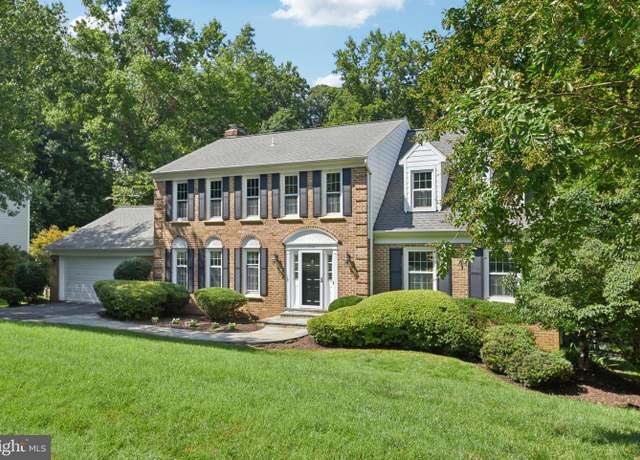 10182 Hillington Ct, Vienna, VA 22182
10182 Hillington Ct, Vienna, VA 22182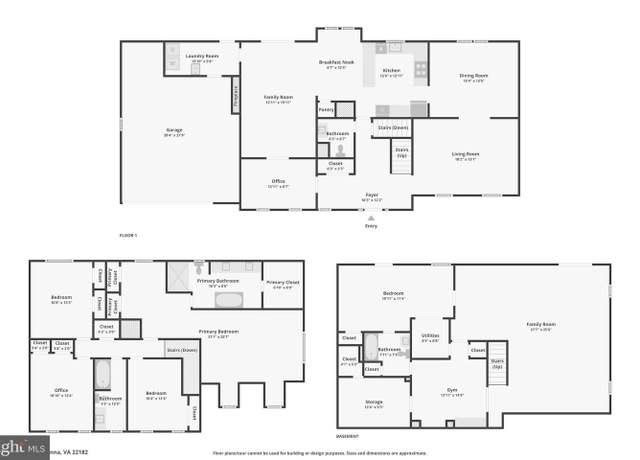 10182 Hillington Ct, Vienna, VA 22182
10182 Hillington Ct, Vienna, VA 22182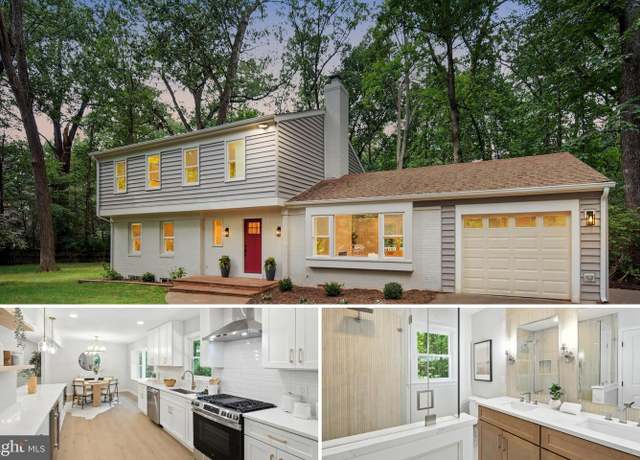 2402 Beekay Ct, Vienna, VA 22181
2402 Beekay Ct, Vienna, VA 22181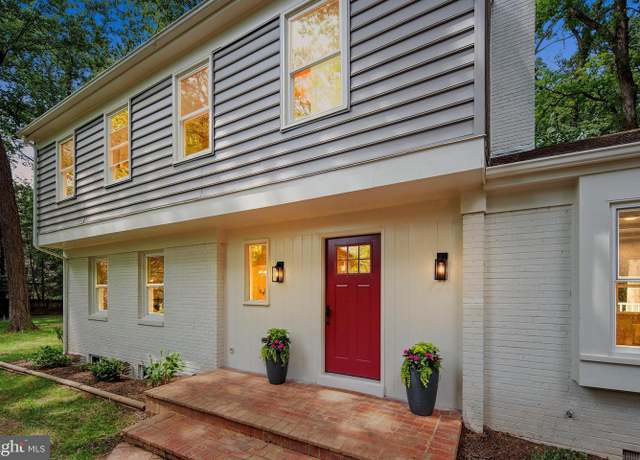 2402 Beekay Ct, Vienna, VA 22181
2402 Beekay Ct, Vienna, VA 22181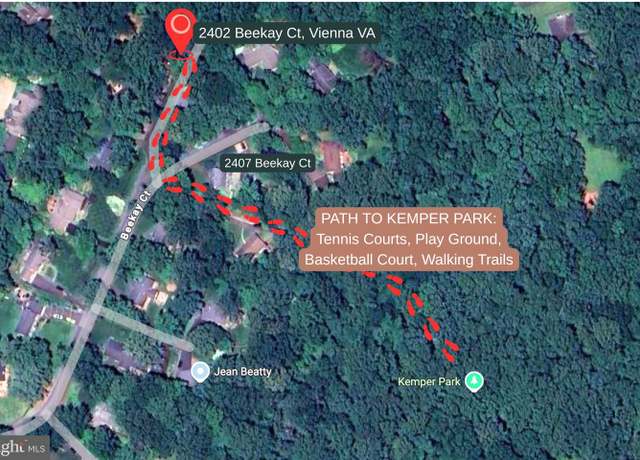 2402 Beekay Ct, Vienna, VA 22181
2402 Beekay Ct, Vienna, VA 22181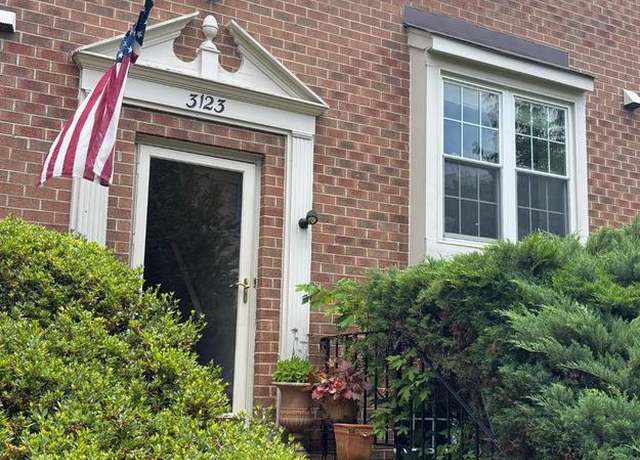 3123 Valentino Ct, Oakton, VA 22124
3123 Valentino Ct, Oakton, VA 22124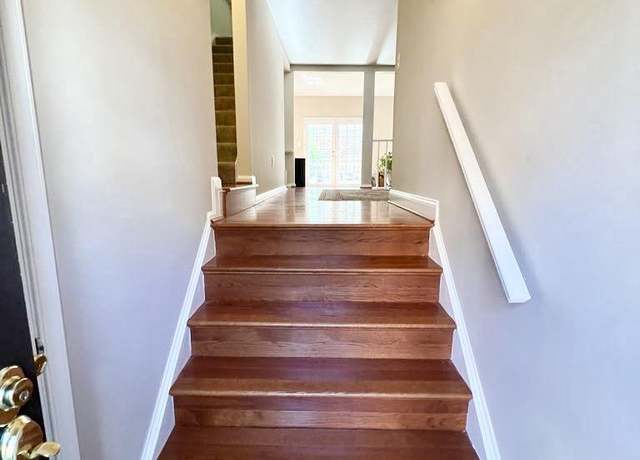 3123 Valentino Ct, Oakton, VA 22124
3123 Valentino Ct, Oakton, VA 22124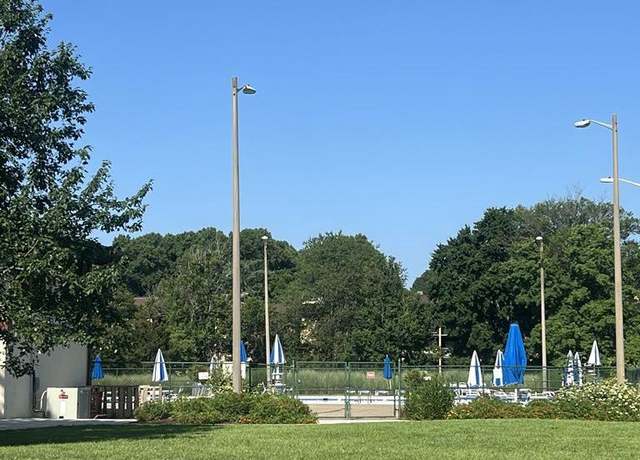 3123 Valentino Ct, Oakton, VA 22124
3123 Valentino Ct, Oakton, VA 22124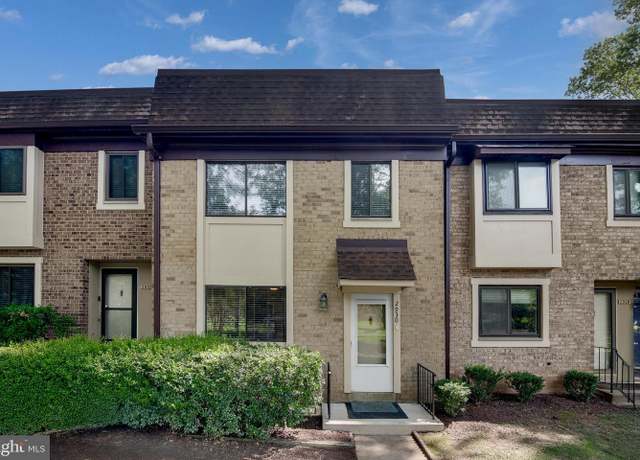 2930 Jermantown Rd #13, Oakton, VA 22124
2930 Jermantown Rd #13, Oakton, VA 22124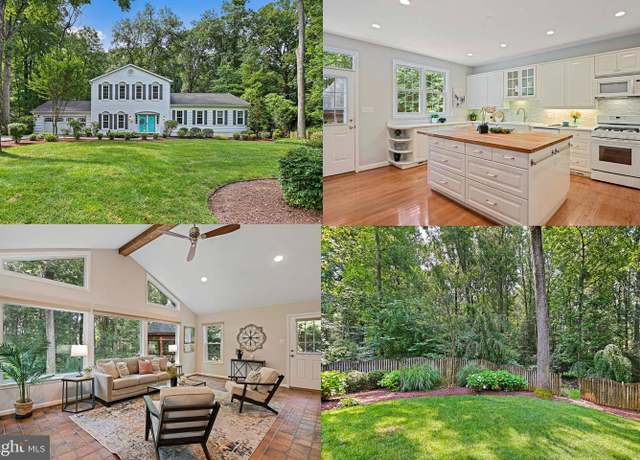 1819 Horseback Trl, Vienna, VA 22182
1819 Horseback Trl, Vienna, VA 22182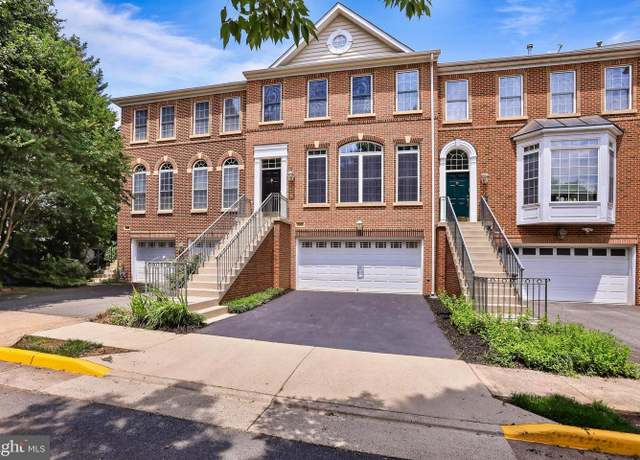 9988 Cyrandall Dr, Oakton, VA 22124
9988 Cyrandall Dr, Oakton, VA 22124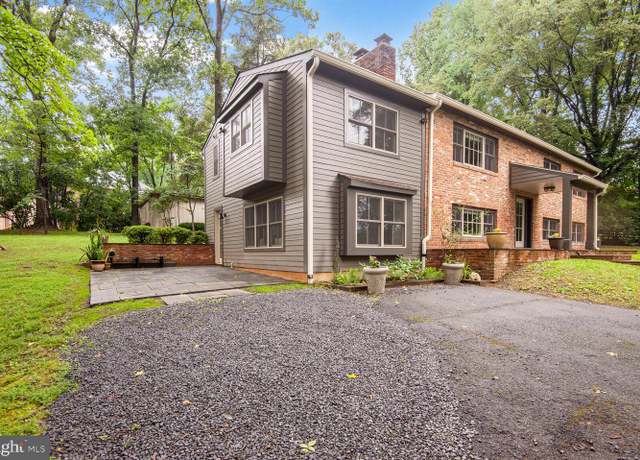 10432 Miller Rd, Oakton, VA 22124
10432 Miller Rd, Oakton, VA 22124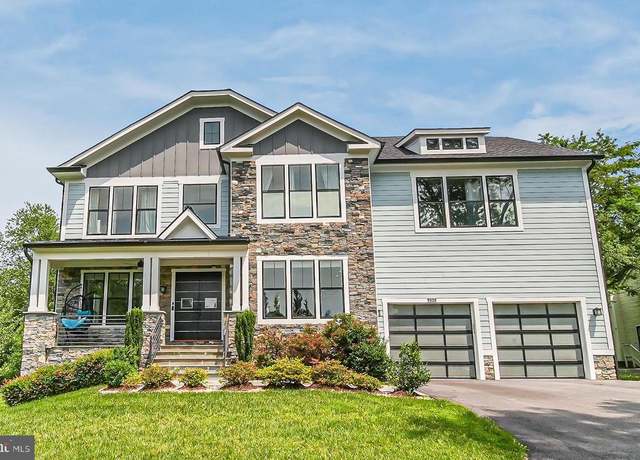 9908 Blake Ln, Oakton, VA 22124
9908 Blake Ln, Oakton, VA 22124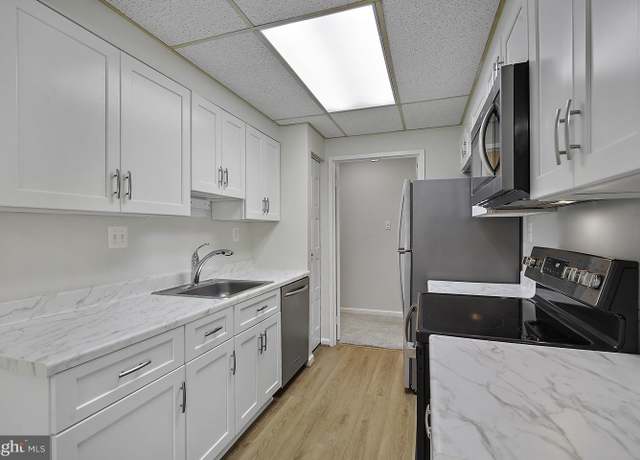 10300 Bushman Dr #102, Oakton, VA 22124
10300 Bushman Dr #102, Oakton, VA 22124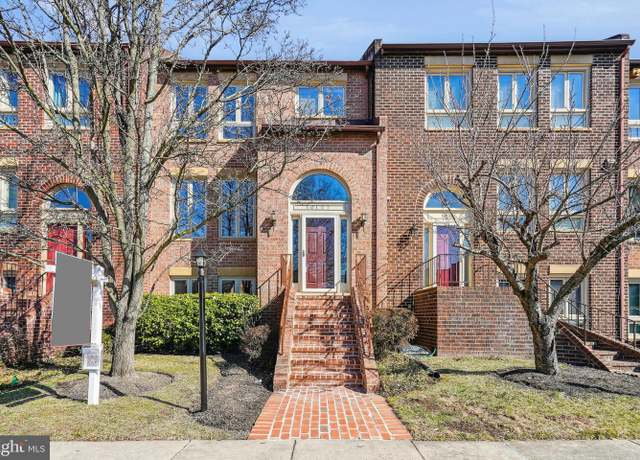 10127 Turnberry Pl, Oakton, VA 22124
10127 Turnberry Pl, Oakton, VA 22124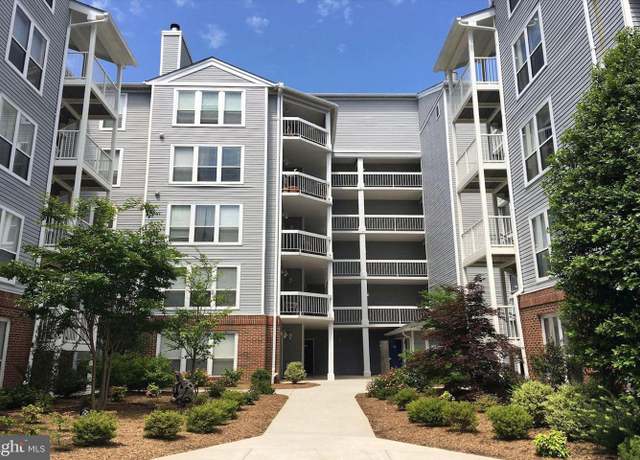 10248 Appalachian Cir Unit 1-D7, Oakton, VA 22124
10248 Appalachian Cir Unit 1-D7, Oakton, VA 22124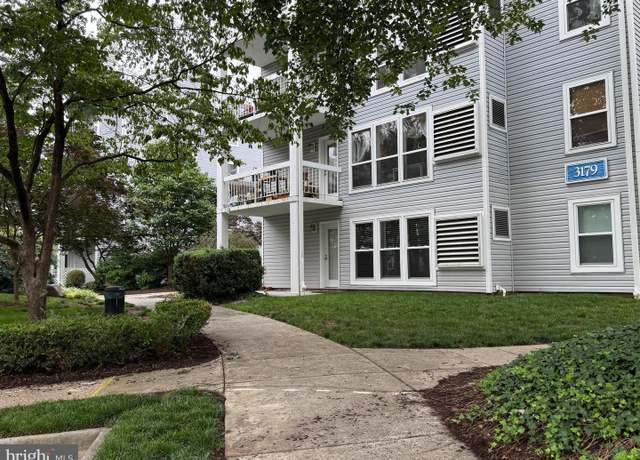 3179 Summit Square Dr Unit 2-B5, Oakton, VA 22124
3179 Summit Square Dr Unit 2-B5, Oakton, VA 22124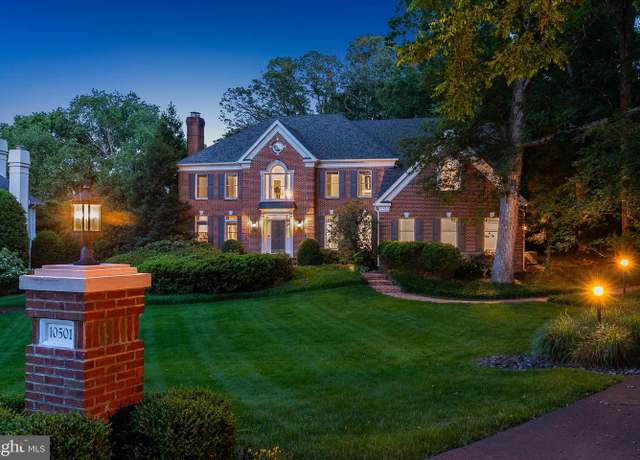 10501 Hannah Farm Rd, Oakton, VA 22124
10501 Hannah Farm Rd, Oakton, VA 22124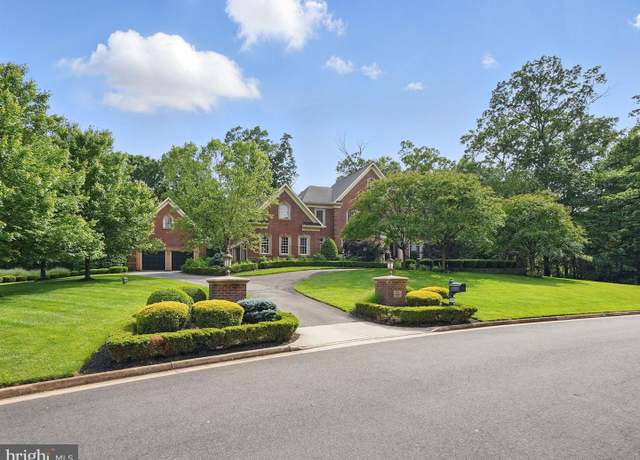 2555 Vale Ridge Ct, Oakton, VA 22124
2555 Vale Ridge Ct, Oakton, VA 22124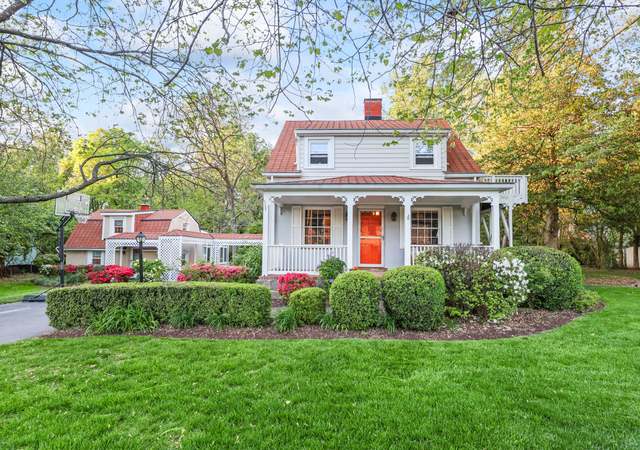 10130 Blake Ln, Oakton, VA 22124
10130 Blake Ln, Oakton, VA 22124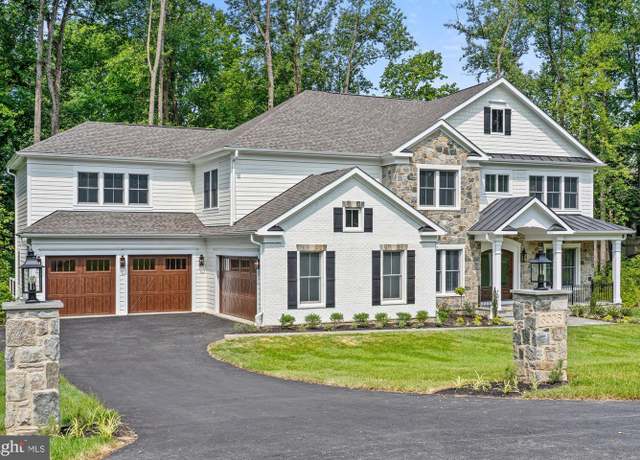 3006 Weber Pl, Oakton, VA 22124
3006 Weber Pl, Oakton, VA 22124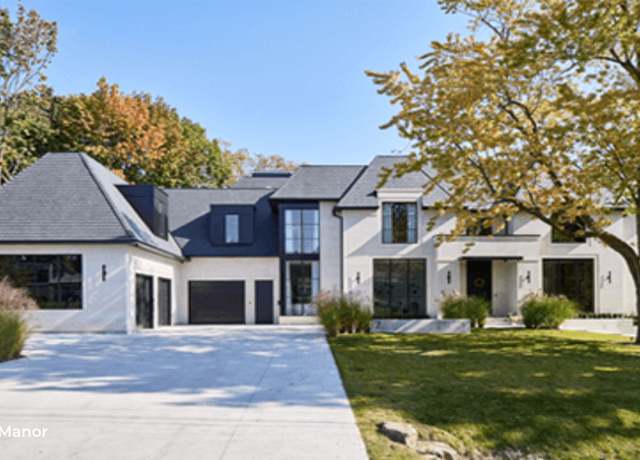 Spain Manor Plan, Vienna, VA 22181
Spain Manor Plan, Vienna, VA 22181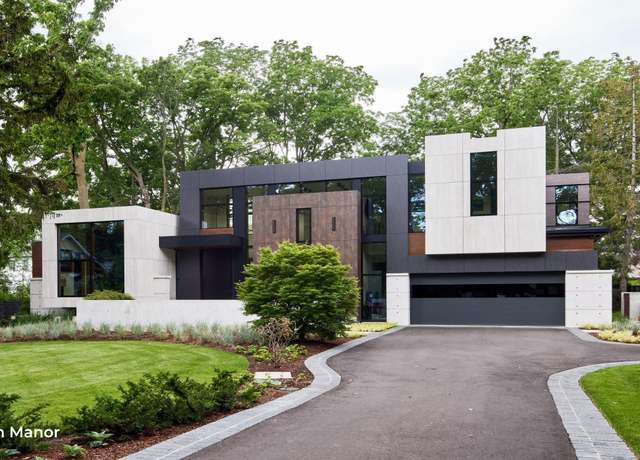 The French Manor Plan, Vienna, VA 22181
The French Manor Plan, Vienna, VA 22181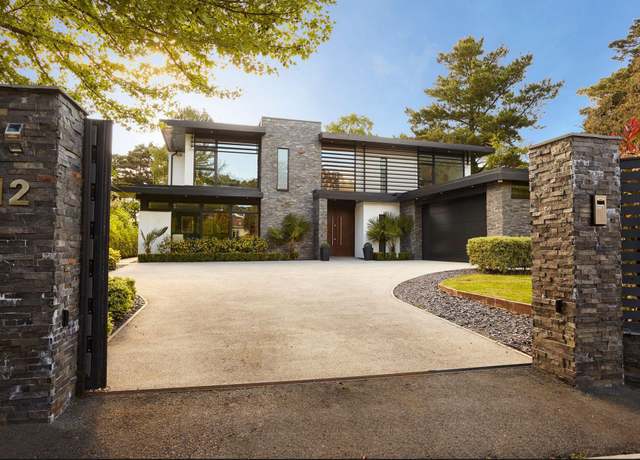 The Vienna Plan, Vienna, VA 22181
The Vienna Plan, Vienna, VA 22181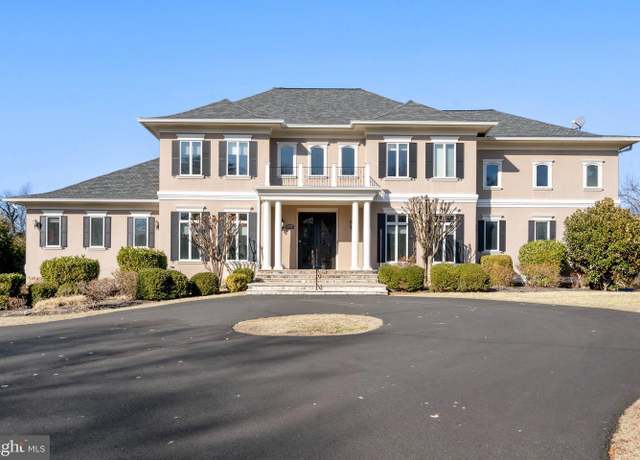 10400 Hunters Valley Rd, Vienna, VA 22181
10400 Hunters Valley Rd, Vienna, VA 22181

 United States
United States Canada
Canada