More to explore in Midlothian Middle School, VA
- Featured
- Price
- Bedroom
Popular Markets in Virginia
- Arlington homes for sale$800,000
- Alexandria homes for sale$577,500
- Virginia Beach homes for sale$442,500
- Fairfax homes for sale$799,945
- Richmond homes for sale$424,000
- Ashburn homes for sale$619,000
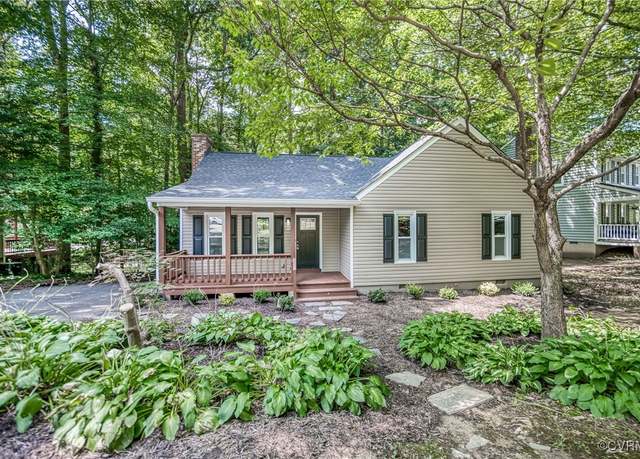 1436 Porters Mill Ter, Chesterfield, VA 23114
1436 Porters Mill Ter, Chesterfield, VA 23114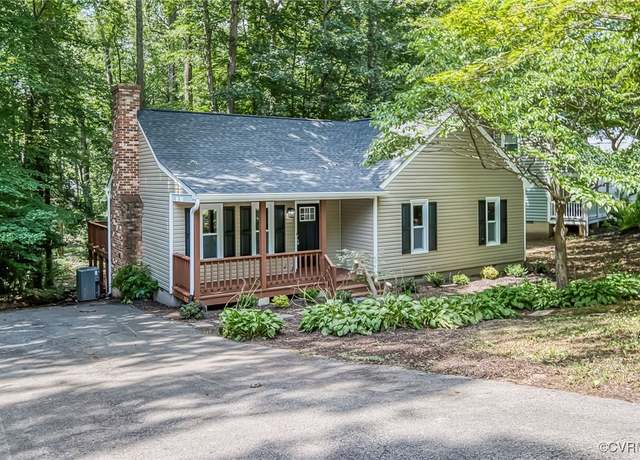 1436 Porters Mill Ter, Chesterfield, VA 23114
1436 Porters Mill Ter, Chesterfield, VA 23114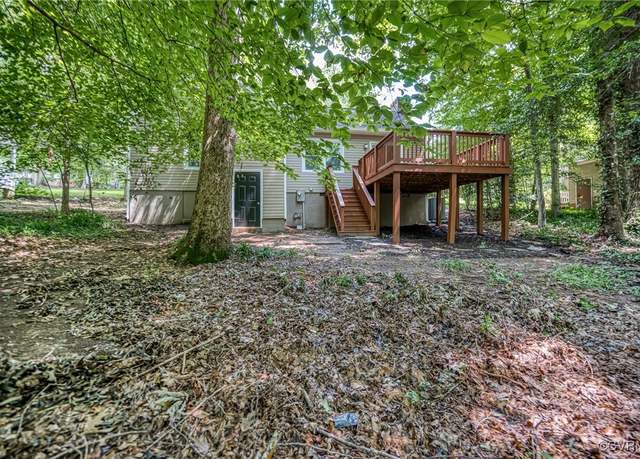 1436 Porters Mill Ter, Chesterfield, VA 23114
1436 Porters Mill Ter, Chesterfield, VA 23114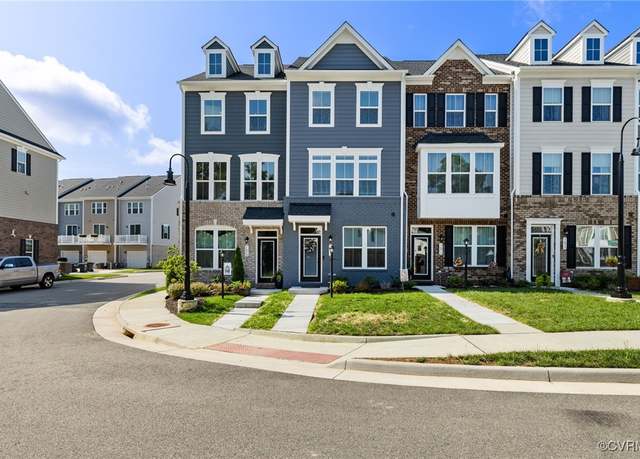 1665 Ewing Park Loop, Midlothian, VA 23113
1665 Ewing Park Loop, Midlothian, VA 23113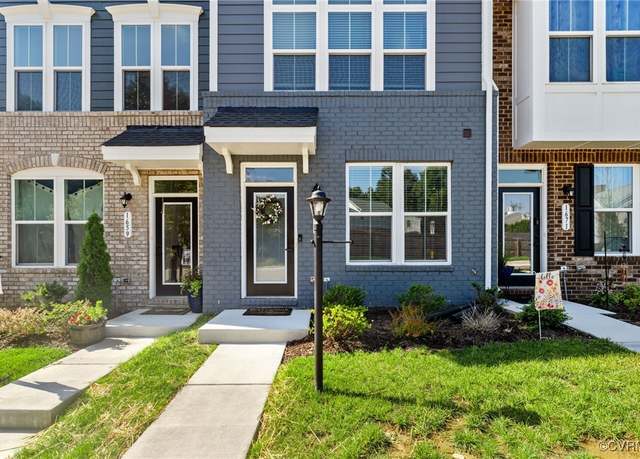 1665 Ewing Park Loop, Midlothian, VA 23113
1665 Ewing Park Loop, Midlothian, VA 23113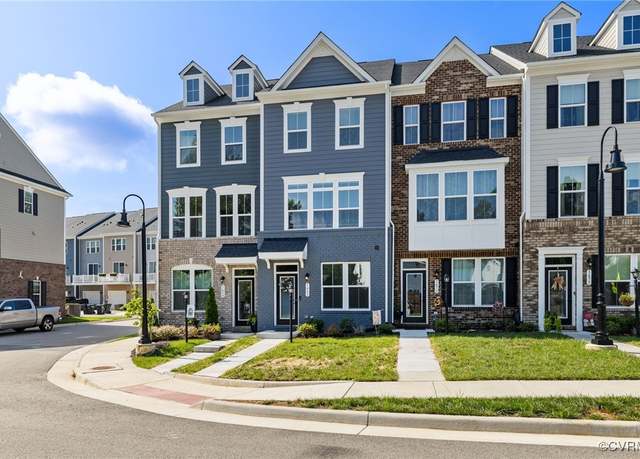 1665 Ewing Park Loop, Midlothian, VA 23113
1665 Ewing Park Loop, Midlothian, VA 23113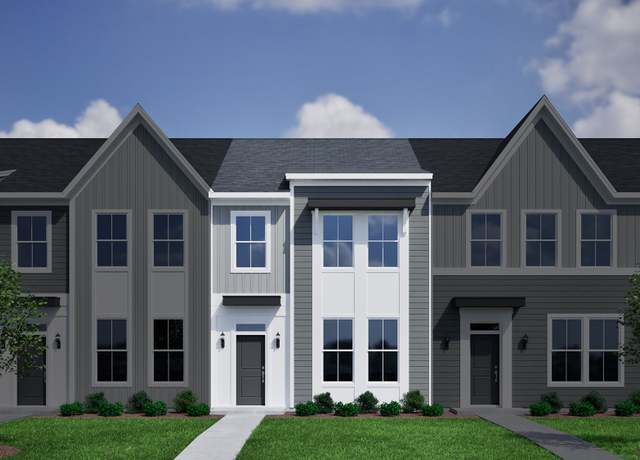 212 That Way, Midlothian, VA 23114
212 That Way, Midlothian, VA 23114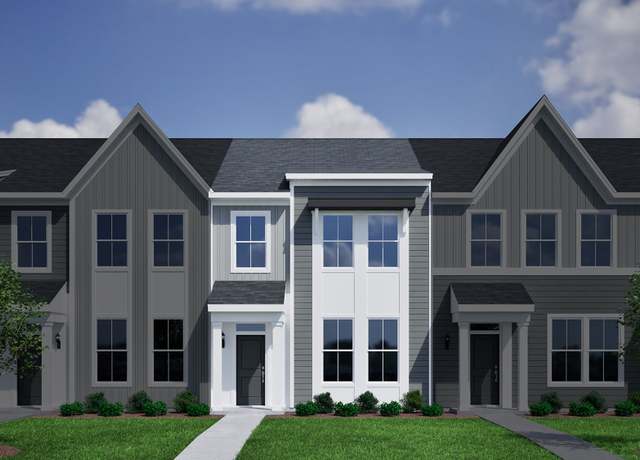 212 That Way, Midlothian, VA 23114
212 That Way, Midlothian, VA 23114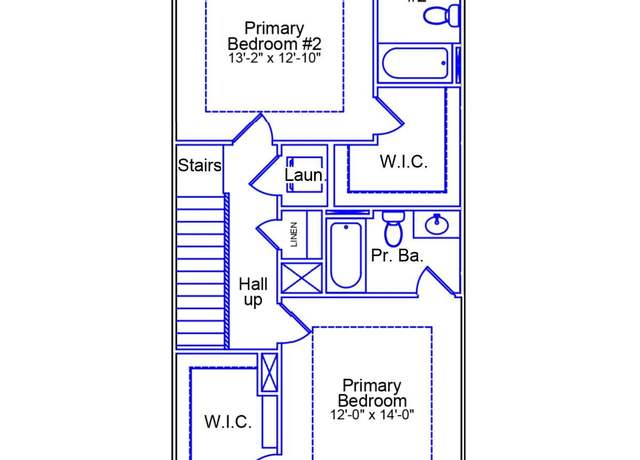 212 That Way, Midlothian, VA 23114
212 That Way, Midlothian, VA 23114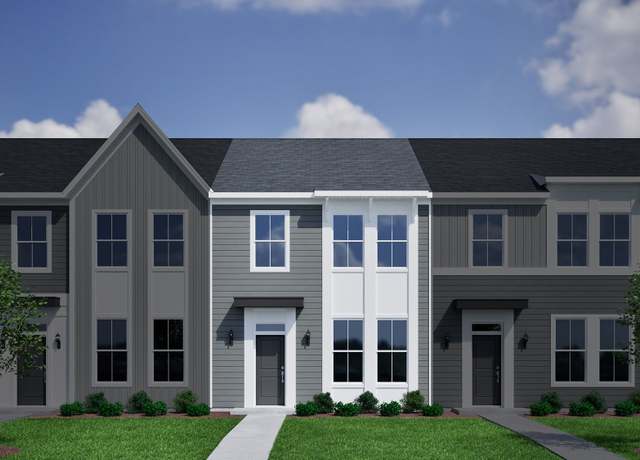 200 That Way, Midlothian, VA 23114
200 That Way, Midlothian, VA 23114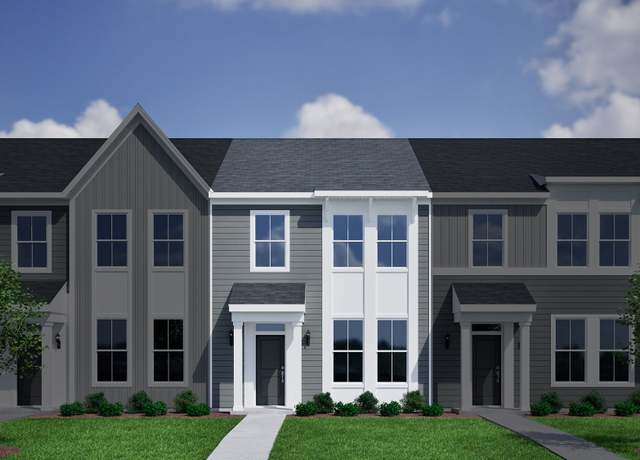 200 That Way, Midlothian, VA 23114
200 That Way, Midlothian, VA 23114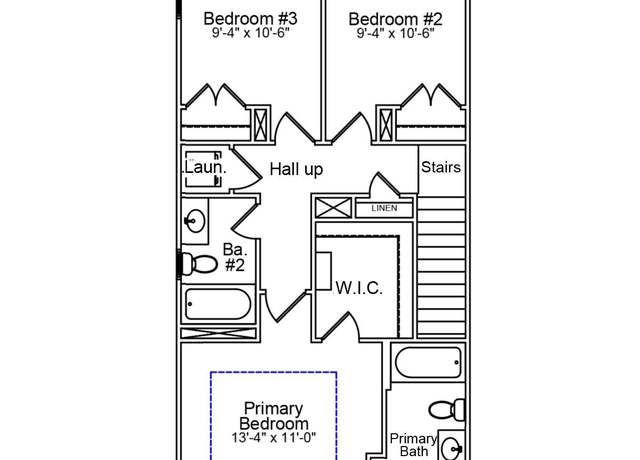 200 That Way, Midlothian, VA 23114
200 That Way, Midlothian, VA 23114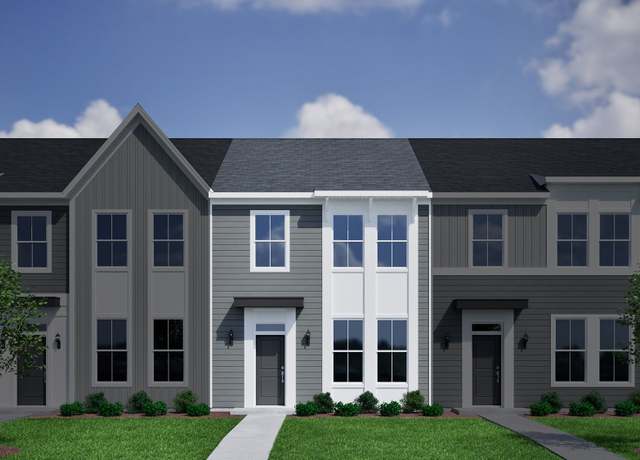 206 That Way, Midlothian, VA 23114
206 That Way, Midlothian, VA 23114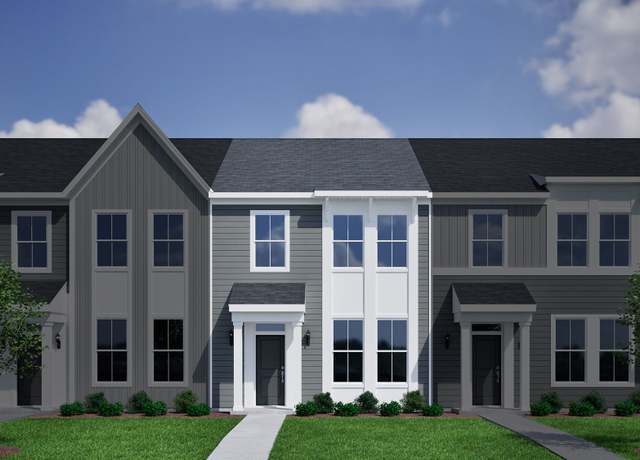 206 That Way, Midlothian, VA 23114
206 That Way, Midlothian, VA 23114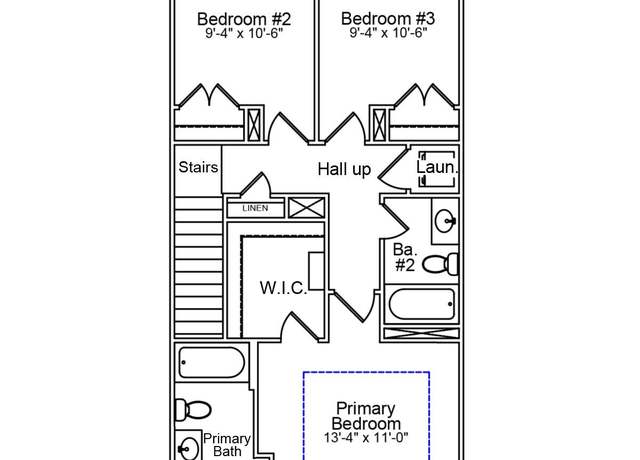 206 That Way, Midlothian, VA 23114
206 That Way, Midlothian, VA 23114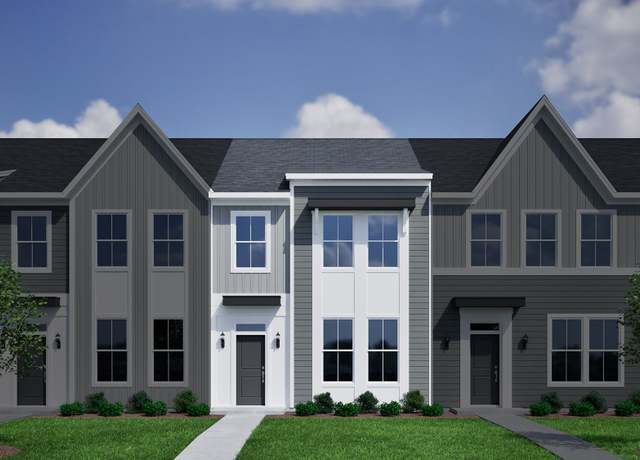 218 That Way, Midlothian, VA 23114
218 That Way, Midlothian, VA 23114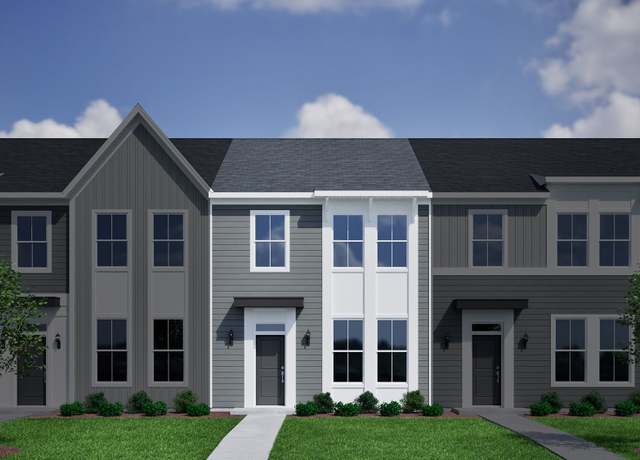 224 That Way, Midlothian, VA 23114
224 That Way, Midlothian, VA 23114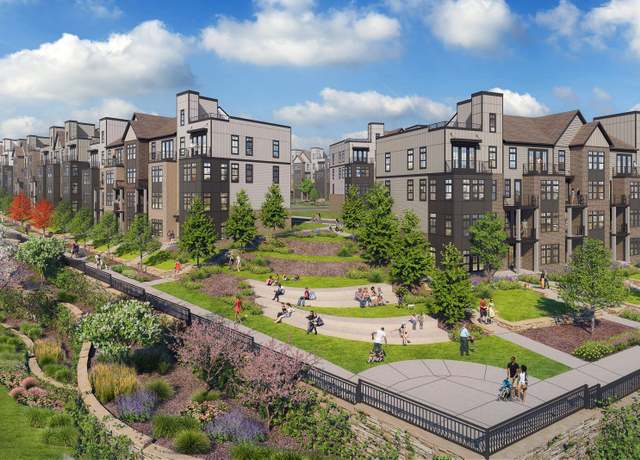 Homes Available Soon Plan, Midlothian, VA 23113
Homes Available Soon Plan, Midlothian, VA 23113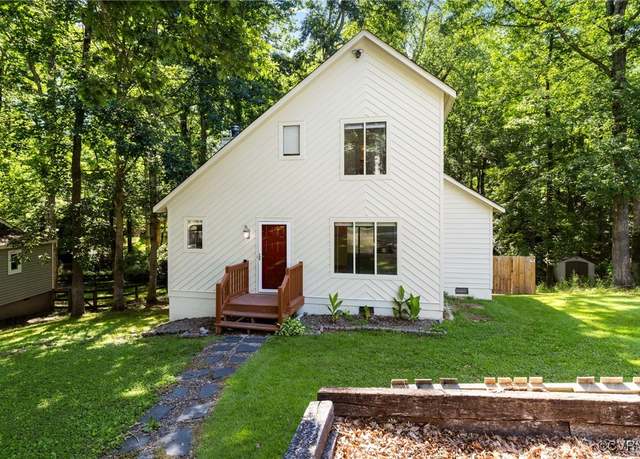 1453 Lockett Ridge Rd, Midlothian, VA 23114
1453 Lockett Ridge Rd, Midlothian, VA 23114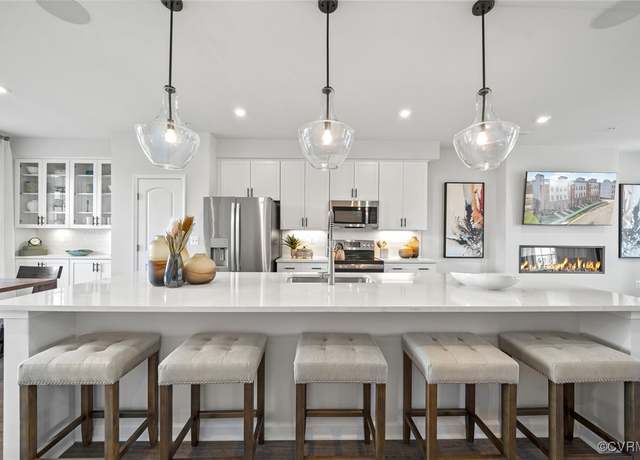 13213 Garland Ln, Midlothian, VA 23114
13213 Garland Ln, Midlothian, VA 23114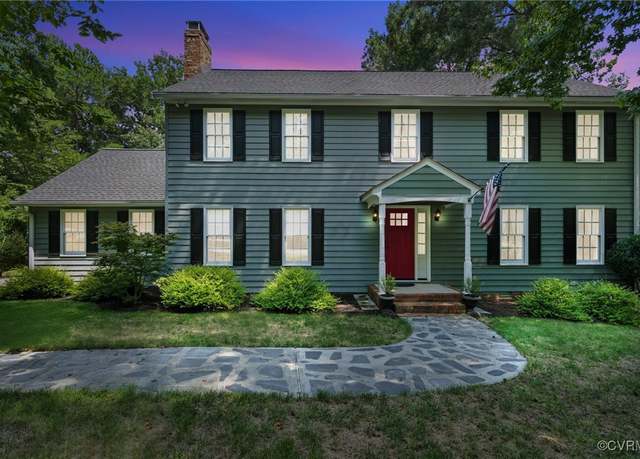 11711 Durrington Dr, Midlothian, VA 23236
11711 Durrington Dr, Midlothian, VA 23236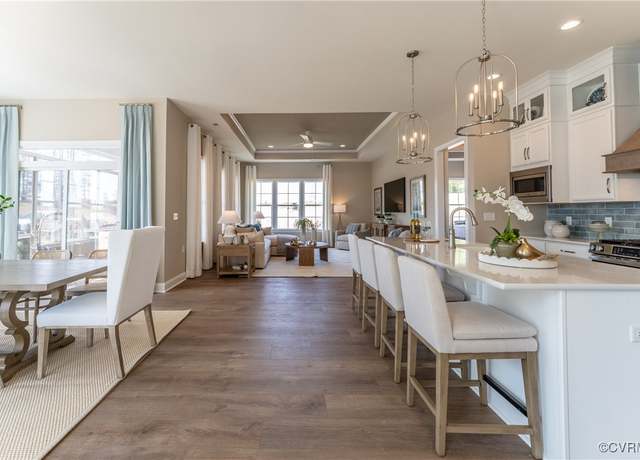 972 Landon Laurel Ln, Midlothian, VA 23114
972 Landon Laurel Ln, Midlothian, VA 23114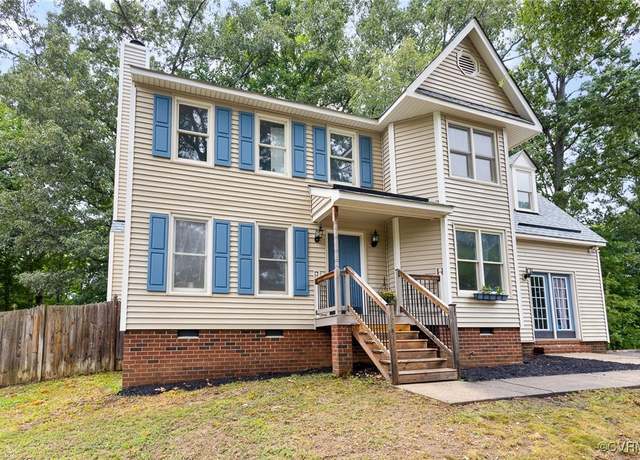 1712 Porters Mill Ln, Midlothian, VA 23114
1712 Porters Mill Ln, Midlothian, VA 23114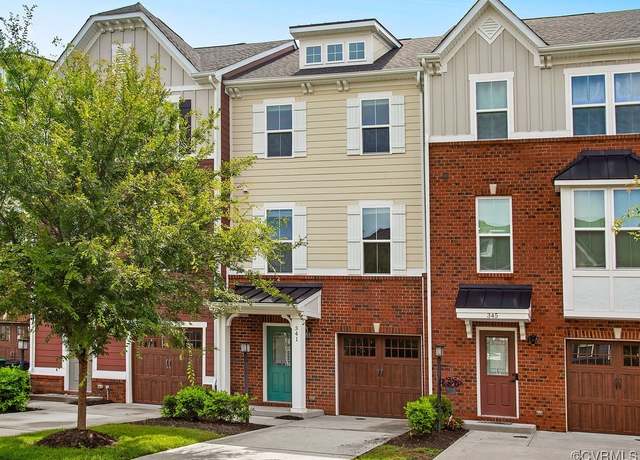 341 Crofton Village Ter Unit KD, Chesterfield, VA 23114
341 Crofton Village Ter Unit KD, Chesterfield, VA 23114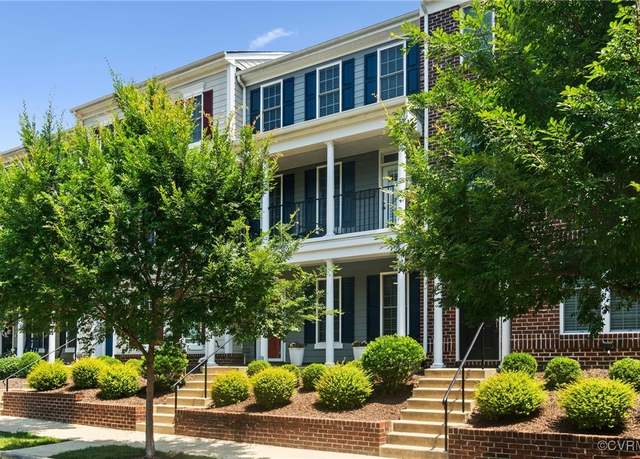 14424 Michaux Village Dr, Midlothian, VA 23113
14424 Michaux Village Dr, Midlothian, VA 23113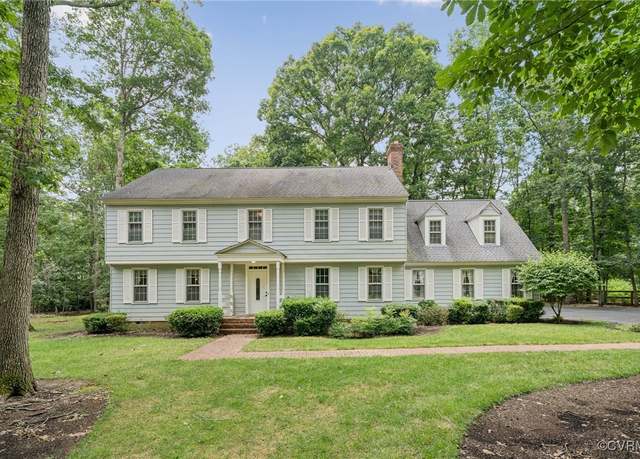 2242 Banstead Rd, Midlothian, VA 23113
2242 Banstead Rd, Midlothian, VA 23113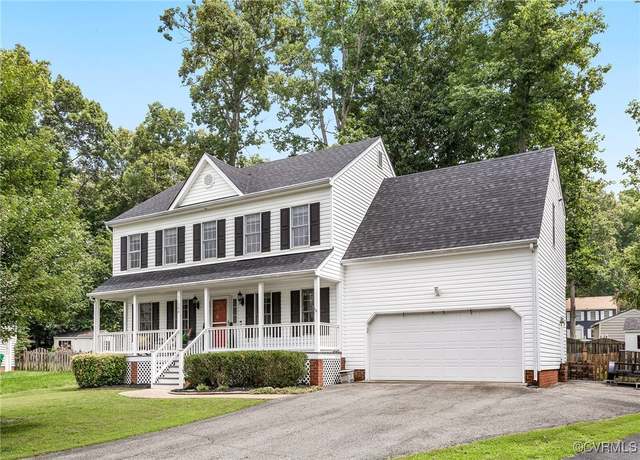 11300 Mccauliff Ct, North Chesterfield, VA 23236
11300 Mccauliff Ct, North Chesterfield, VA 23236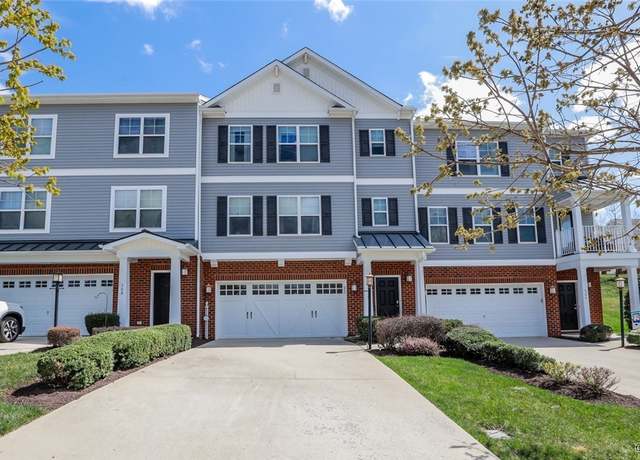 566 Abbey Village Cir, Midlothian, VA 23114
566 Abbey Village Cir, Midlothian, VA 23114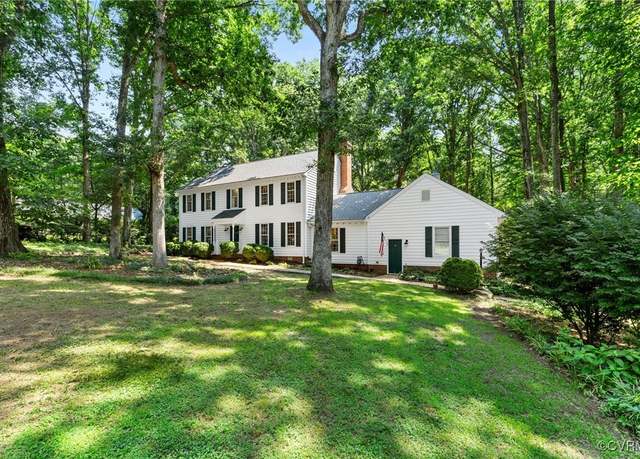 221 Farnham Dr, North Chesterfield, VA 23236
221 Farnham Dr, North Chesterfield, VA 23236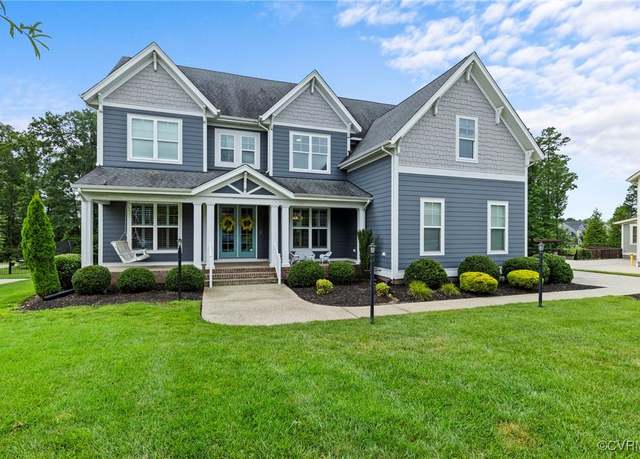 16507 Hannington Dr, Midlothian, VA 23112
16507 Hannington Dr, Midlothian, VA 23112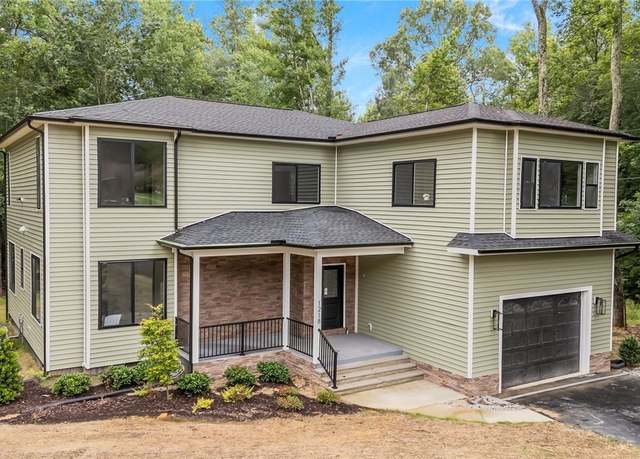 1218 Old Hundred Rd, Midlothian, VA 23114
1218 Old Hundred Rd, Midlothian, VA 23114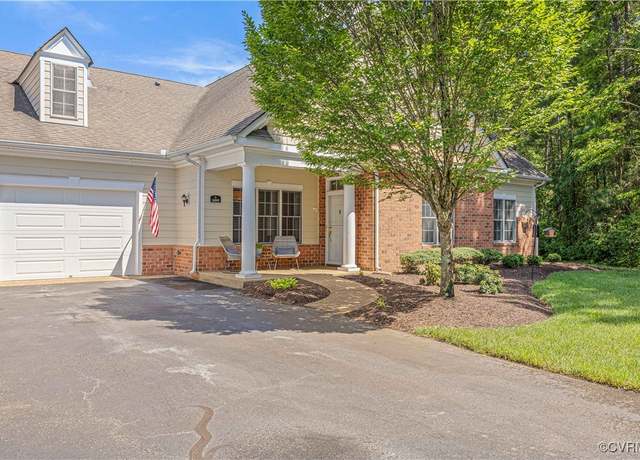 14243 Tanager Wood Ct, Midlothian, VA 23114
14243 Tanager Wood Ct, Midlothian, VA 23114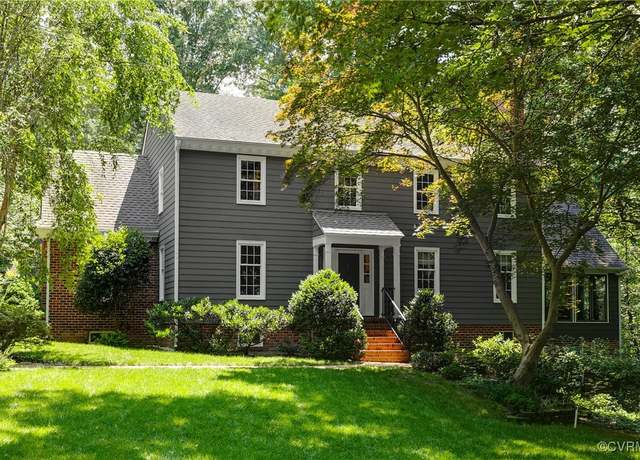 12103 Wexwood Pl, North Chesterfield, VA 23236
12103 Wexwood Pl, North Chesterfield, VA 23236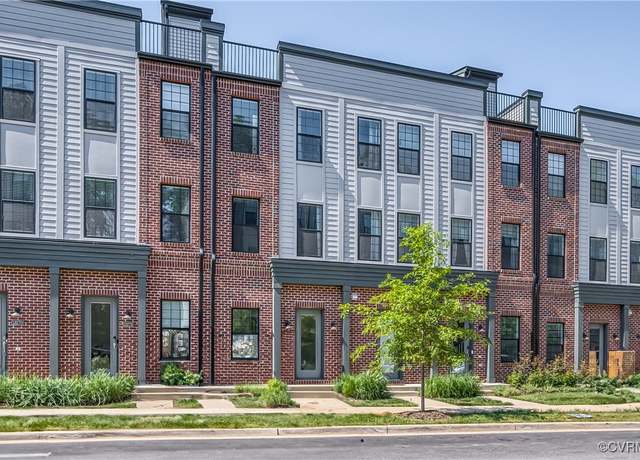 13274 Coalfield Station Ln, Chesterfield, VA 23114
13274 Coalfield Station Ln, Chesterfield, VA 23114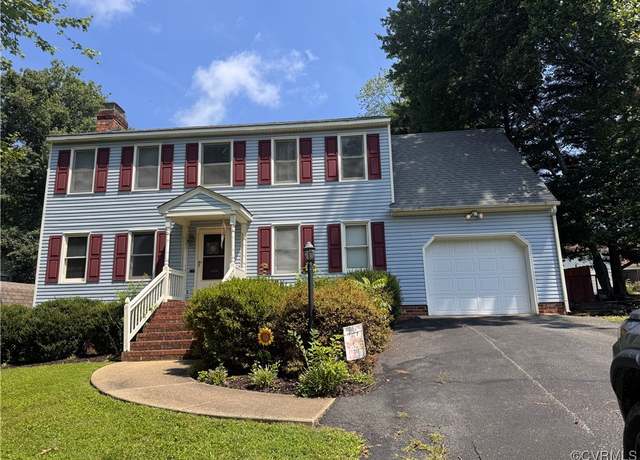 11906 Exbury Ter, Midlothian, VA 23114
11906 Exbury Ter, Midlothian, VA 23114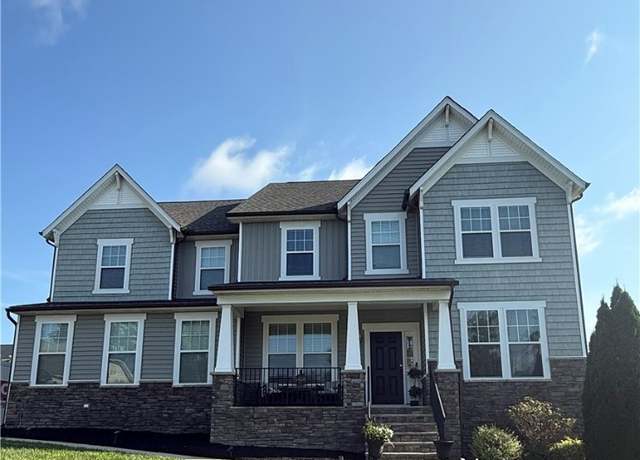 15412 Willowmore Dr, Midlothian, VA 23112
15412 Willowmore Dr, Midlothian, VA 23112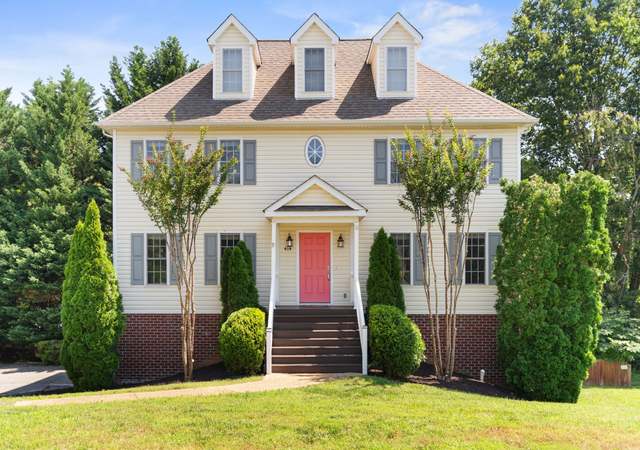 414 Michaux View Ct, Midlothian, VA 23113
414 Michaux View Ct, Midlothian, VA 23113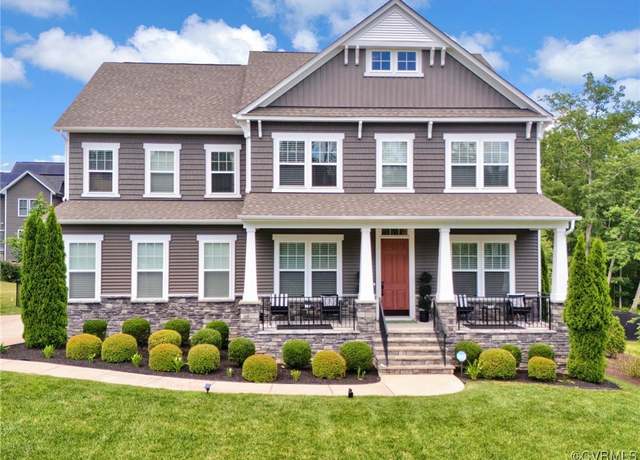 15324 Sultree Dr, Midlothian, VA 23112
15324 Sultree Dr, Midlothian, VA 23112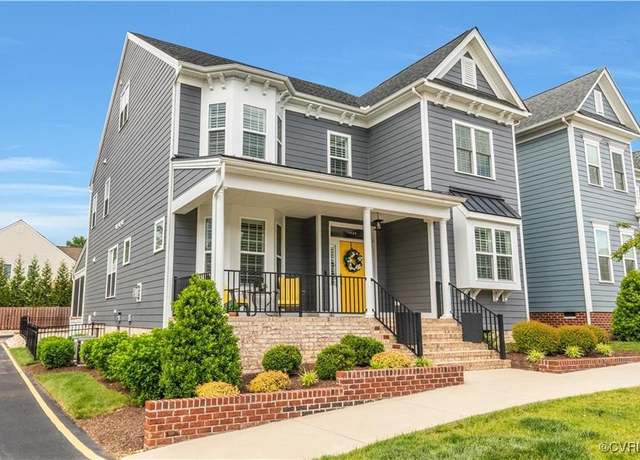 14434 Michaux Springs Dr, Midlothian, VA 23113
14434 Michaux Springs Dr, Midlothian, VA 23113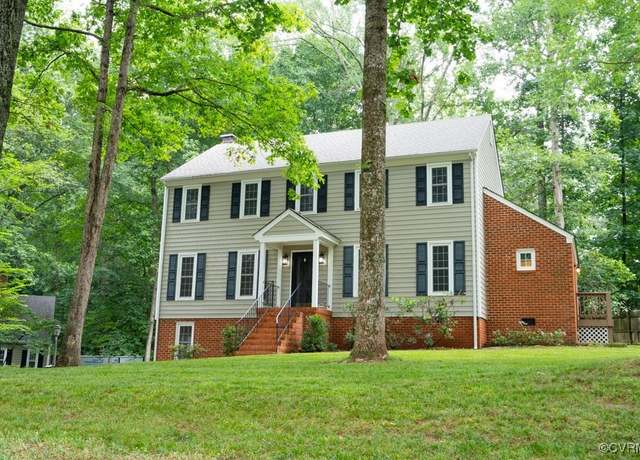 403 Smoketree Cir, Richmond, VA 23236
403 Smoketree Cir, Richmond, VA 23236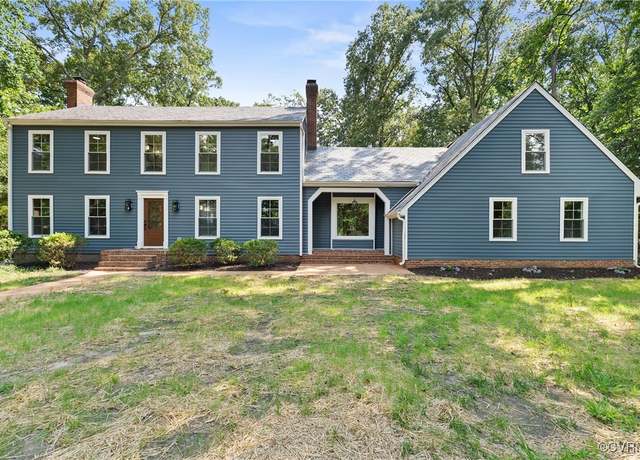 13511 W Salisbury Rd, Midlothian, VA 23113
13511 W Salisbury Rd, Midlothian, VA 23113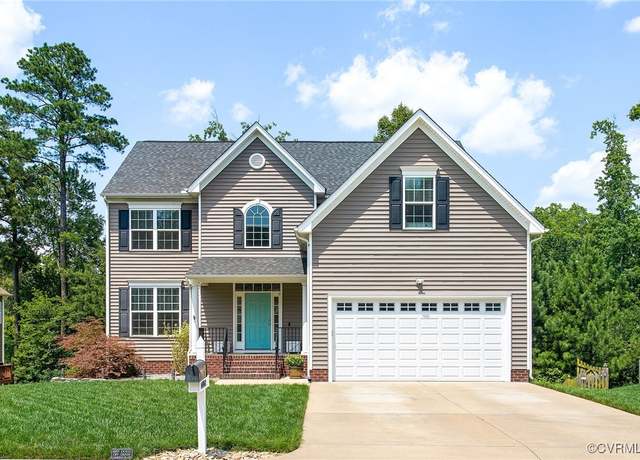 14942 Bridge Spring Dr, Midlothian, VA 23113
14942 Bridge Spring Dr, Midlothian, VA 23113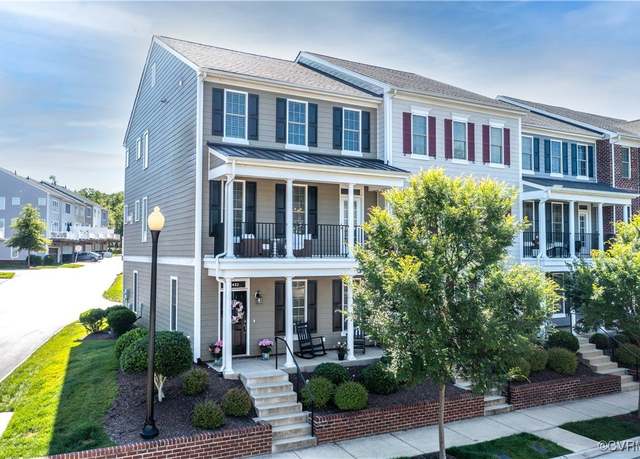 14432 Michaux Village Dr, Midlothian, VA 23113
14432 Michaux Village Dr, Midlothian, VA 23113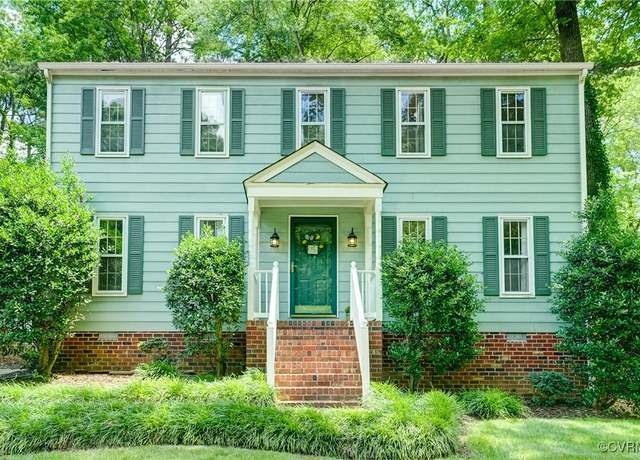 813 Spirea Rd, North Chesterfield, VA 23236
813 Spirea Rd, North Chesterfield, VA 23236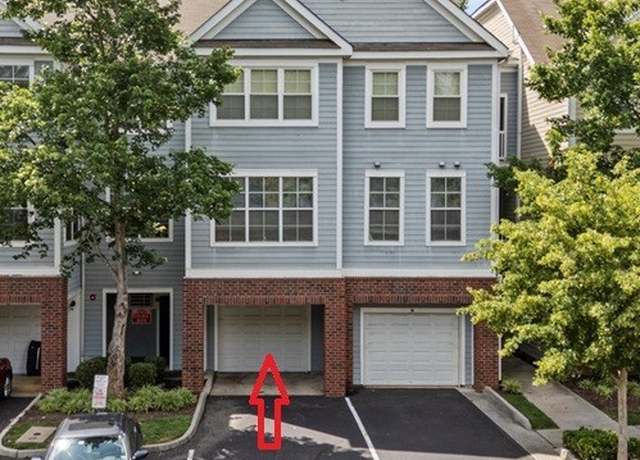 624 Bristol Village Dr #302, Chesterfield, VA 23114
624 Bristol Village Dr #302, Chesterfield, VA 23114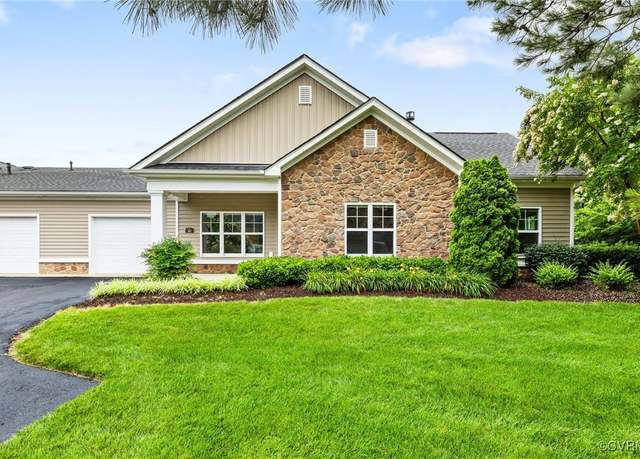 307 Kernel Ct, North Chesterfield, VA 23236
307 Kernel Ct, North Chesterfield, VA 23236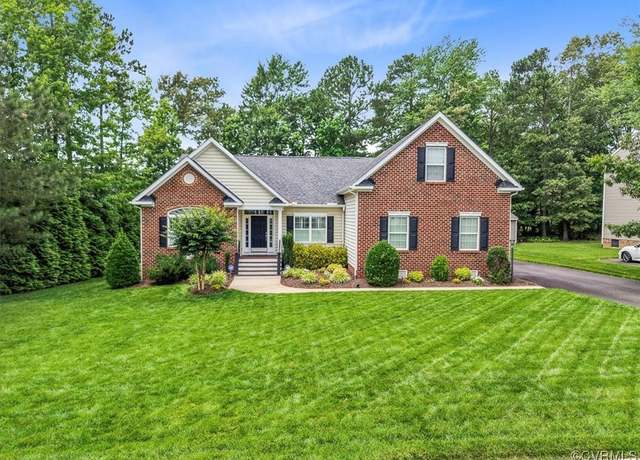 206 Twin Crest Dr, Chesterfield, VA 23236
206 Twin Crest Dr, Chesterfield, VA 23236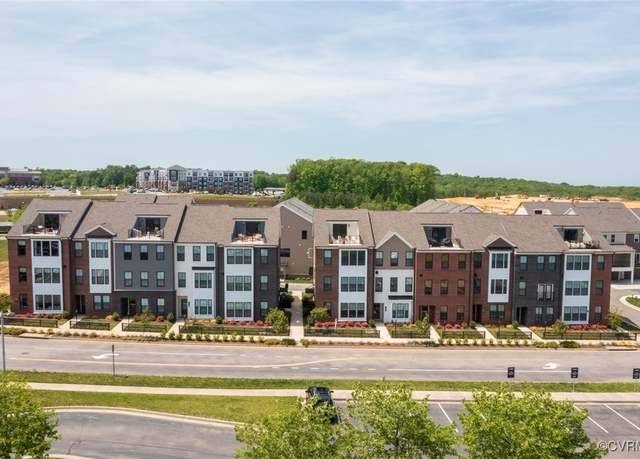 225 Golden Haze Aly Unit 5-1, Midlothian, VA 23113
225 Golden Haze Aly Unit 5-1, Midlothian, VA 23113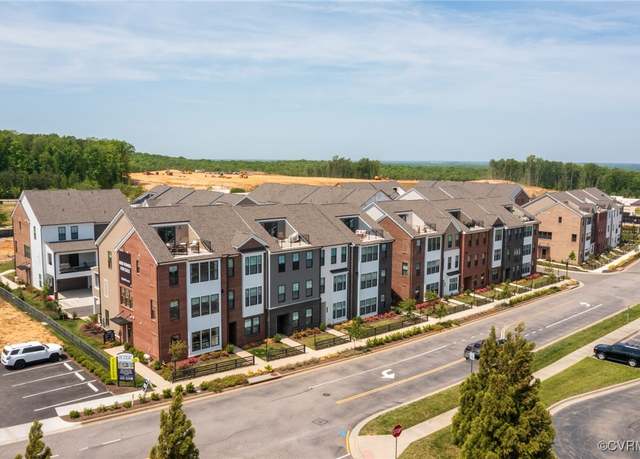 213 Golden Haze Aly Unit 3-1, Midlothian, VA 23113
213 Golden Haze Aly Unit 3-1, Midlothian, VA 23113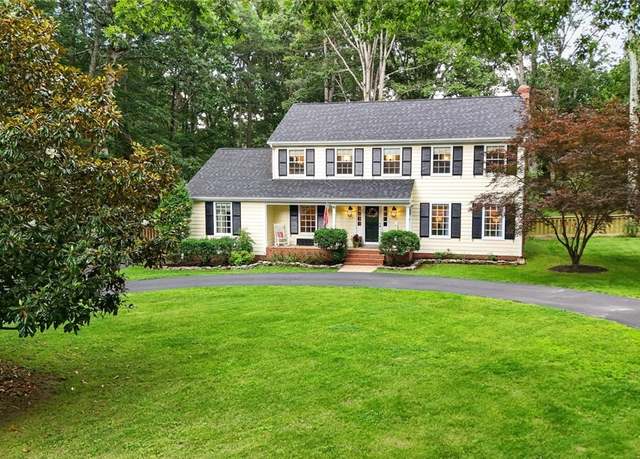 2711 Salisbury Rd, Midlothian, VA 23113
2711 Salisbury Rd, Midlothian, VA 23113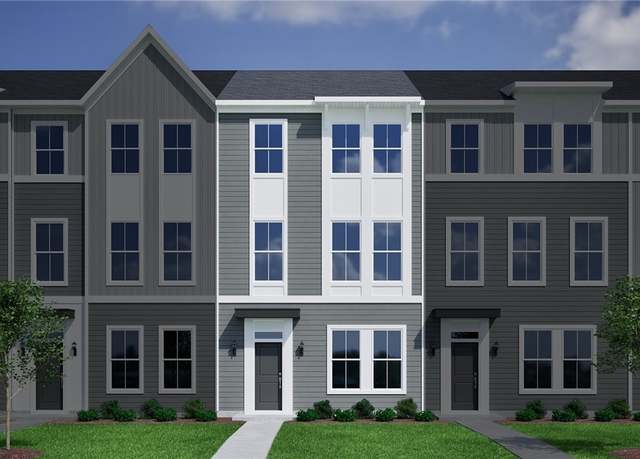 13913 Riverlight Dr, Midlothian, VA 23114
13913 Riverlight Dr, Midlothian, VA 23114

 United States
United States Canada
Canada