
Based on information submitted to the MLS GRID as of Fri Jul 25 2025. All data is obtained from various sources and may not have been verified by broker or MLS GRID. Supplied Open House Information is subject to change without notice. All information should be independently reviewed and verified for accuracy. Properties may or may not be listed by the office/agent presenting the information. Some IDX listings have been excluded from this website.
More to explore in Desert Hills Middle School, WA
- Featured
- Price
- Bedroom
Popular Markets in Washington
- Seattle homes for sale$769,500
- Bellevue homes for sale$1,552,500
- Tacoma homes for sale$525,000
- Kirkland homes for sale$1,375,000
- Bothell homes for sale$1,115,000
- Redmond homes for sale$1,389,500
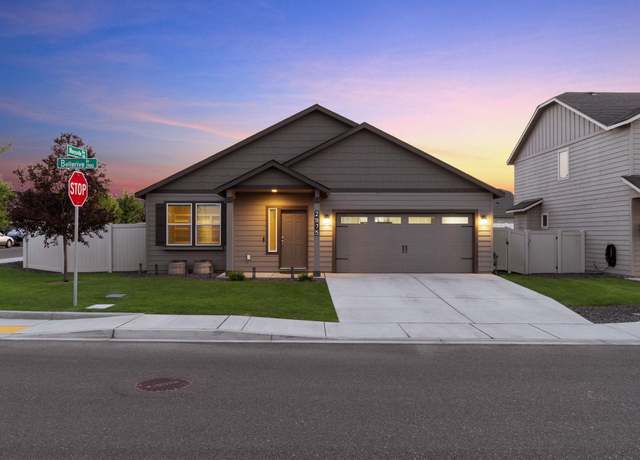 2975 Bellerive Dr, Richland, WA 99352
2975 Bellerive Dr, Richland, WA 99352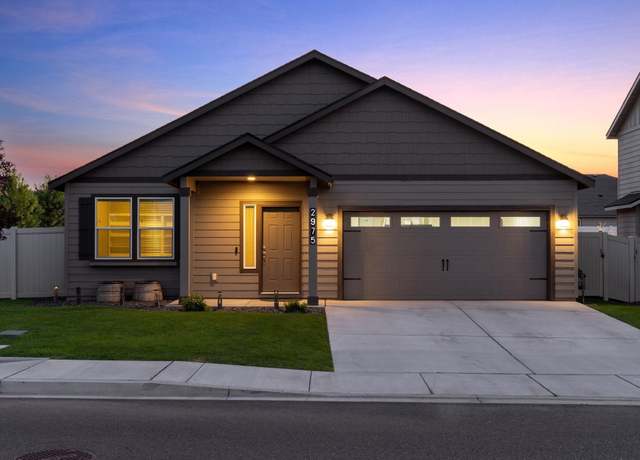 2975 Bellerive Dr, Richland, WA 99352
2975 Bellerive Dr, Richland, WA 99352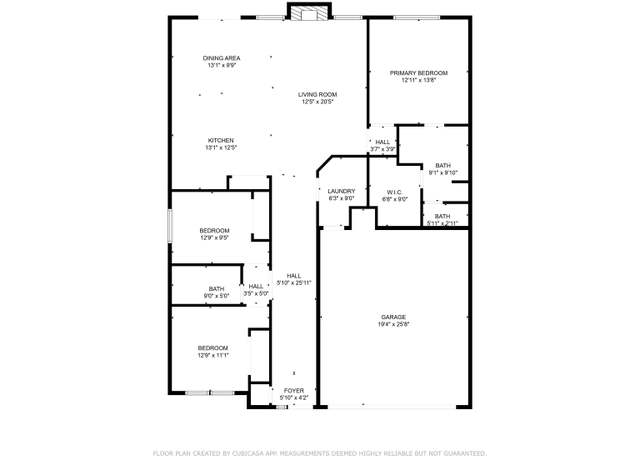 2975 Bellerive Dr, Richland, WA 99352
2975 Bellerive Dr, Richland, WA 99352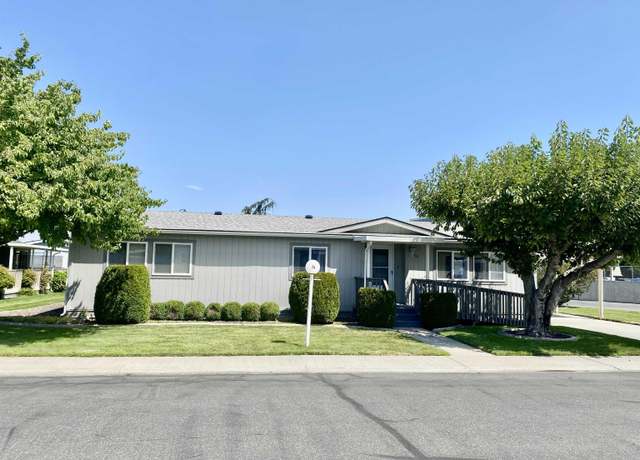 312 S Columbia Center Blvd Unit 74 Blvd #74, Kennewick, WA 99336
312 S Columbia Center Blvd Unit 74 Blvd #74, Kennewick, WA 99336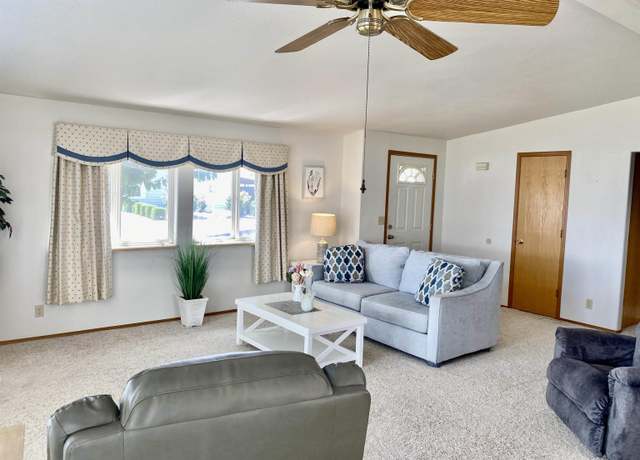 312 S Columbia Center Blvd Unit 74 Blvd #74, Kennewick, WA 99336
312 S Columbia Center Blvd Unit 74 Blvd #74, Kennewick, WA 99336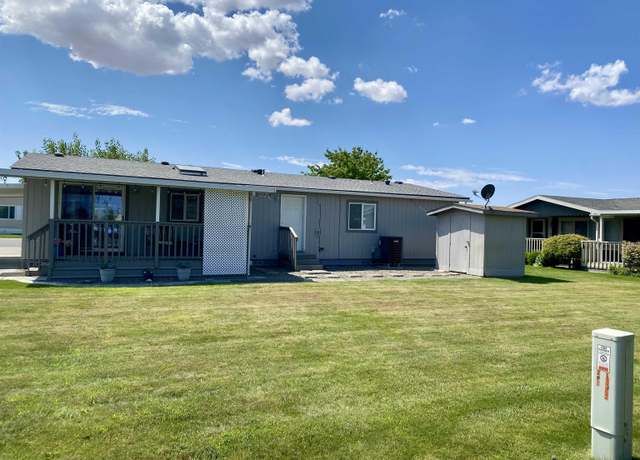 312 S Columbia Center Blvd Unit 74 Blvd #74, Kennewick, WA 99336
312 S Columbia Center Blvd Unit 74 Blvd #74, Kennewick, WA 99336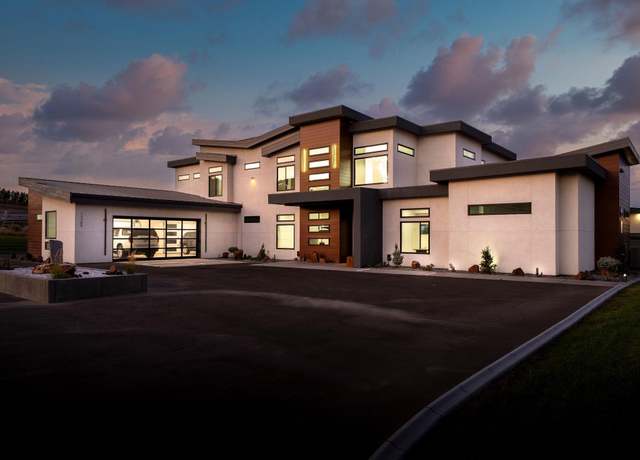 11709 S Toure Pr SE, Kennewick, WA 99338
11709 S Toure Pr SE, Kennewick, WA 99338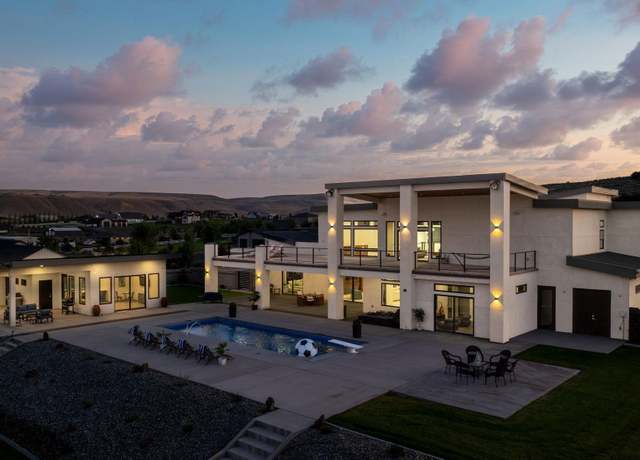 11709 S Toure Pr SE, Kennewick, WA 99338
11709 S Toure Pr SE, Kennewick, WA 99338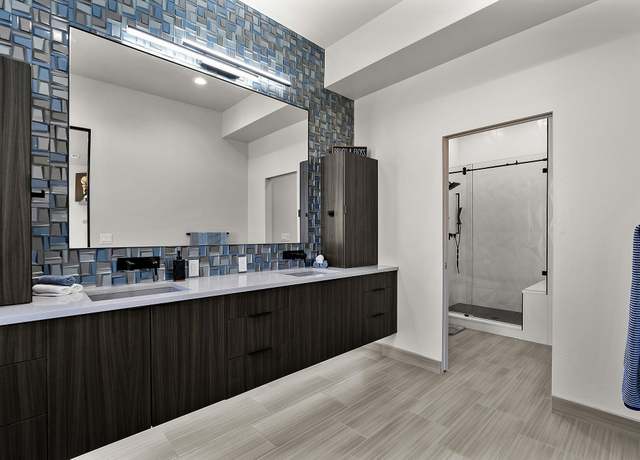 11709 S Toure Pr SE, Kennewick, WA 99338
11709 S Toure Pr SE, Kennewick, WA 99338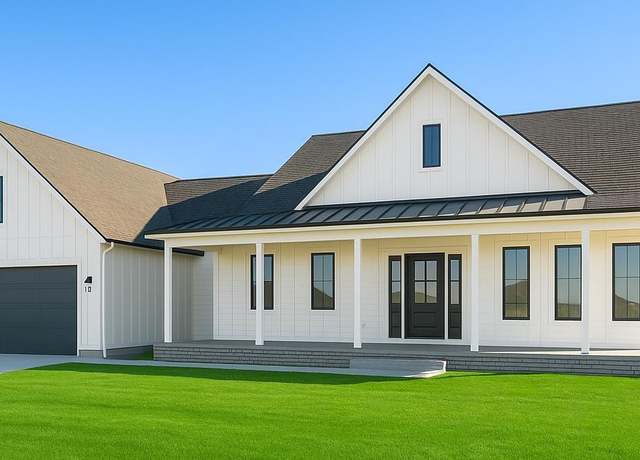 7419 Haystack St, Kennewick, WA 99338
7419 Haystack St, Kennewick, WA 99338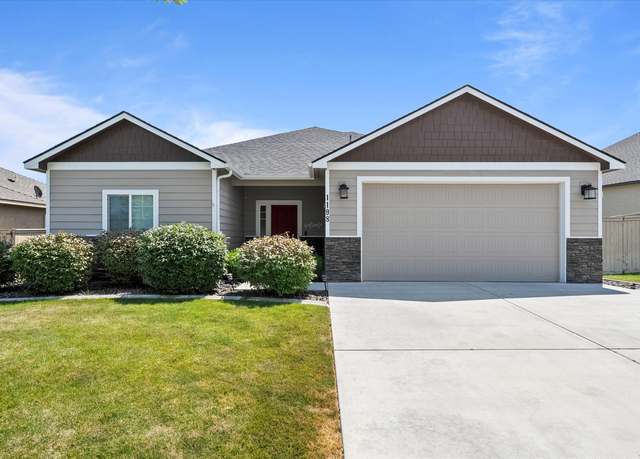 1198 N Oklahoma St, Kennewick, WA 99336
1198 N Oklahoma St, Kennewick, WA 99336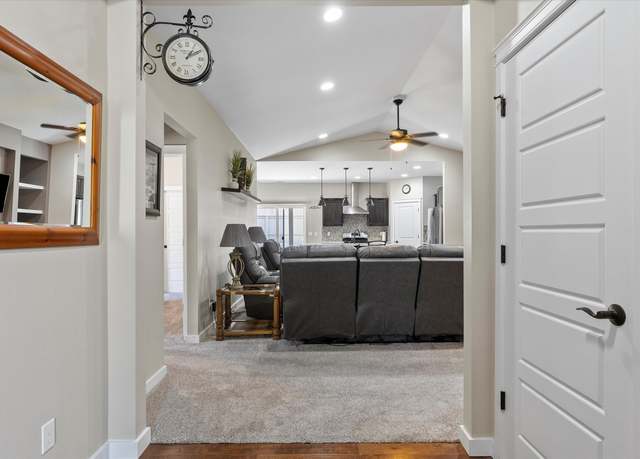 1198 N Oklahoma St, Kennewick, WA 99336
1198 N Oklahoma St, Kennewick, WA 99336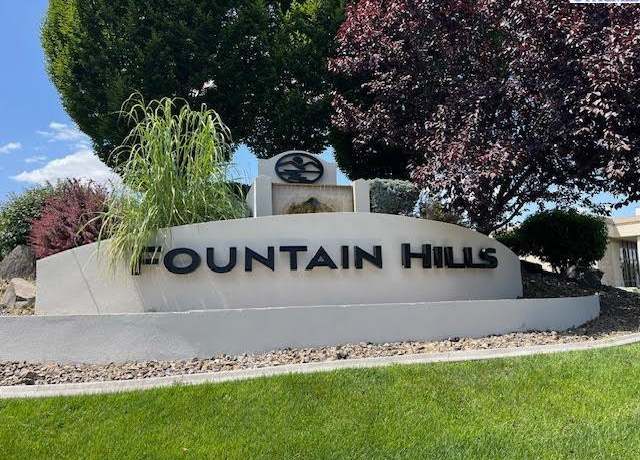 1198 N Oklahoma St, Kennewick, WA 99336
1198 N Oklahoma St, Kennewick, WA 99336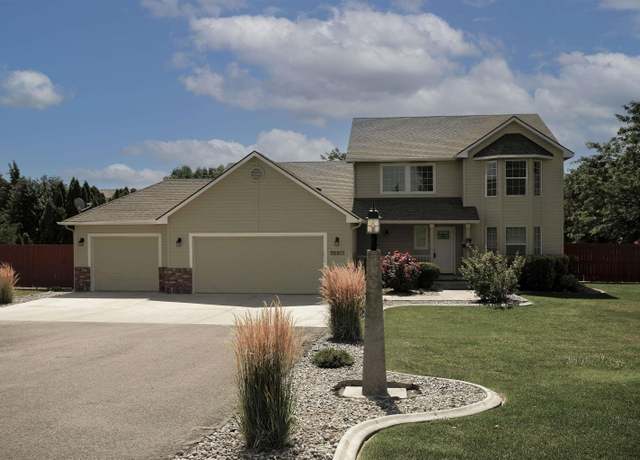 98801 E Brandon Dr, Kennewick, WA 99338
98801 E Brandon Dr, Kennewick, WA 99338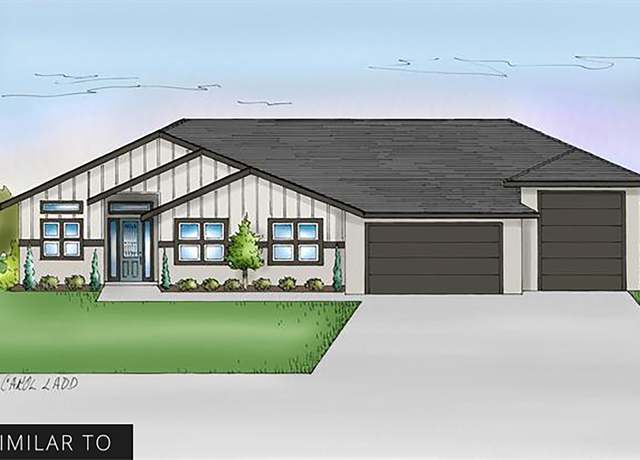 1021 S Florida Pl, Kennewick, WA 99337
1021 S Florida Pl, Kennewick, WA 99337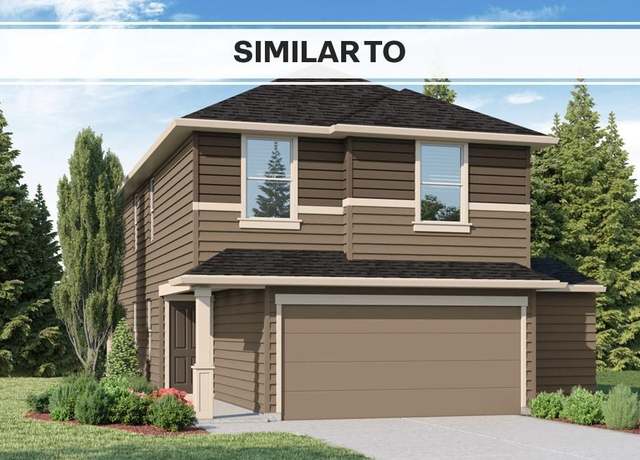 560 S Zeelar St, Kennewick, WA 99336
560 S Zeelar St, Kennewick, WA 99336 544 S Zeelar St, Kennewick, WA 99336
544 S Zeelar St, Kennewick, WA 99336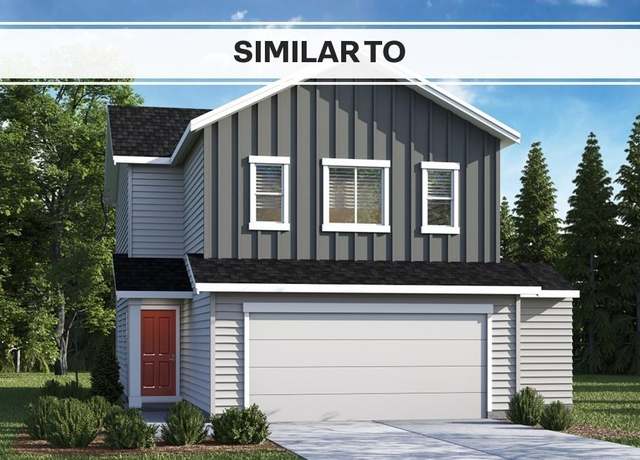 528 S Zeelar St, Kennewick, WA 99336
528 S Zeelar St, Kennewick, WA 99336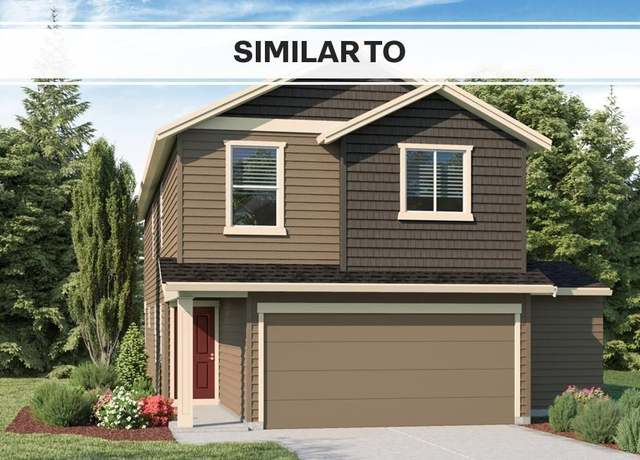 547 S Zeelar St, Kennewick, WA 99336
547 S Zeelar St, Kennewick, WA 99336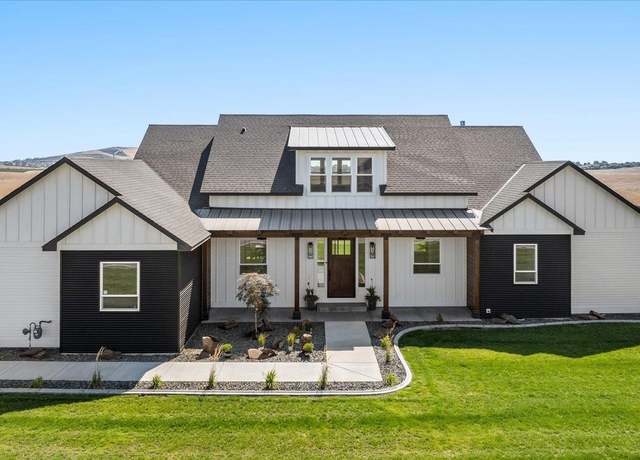 7007 Grange St, Kennewick, WA 99338
7007 Grange St, Kennewick, WA 99338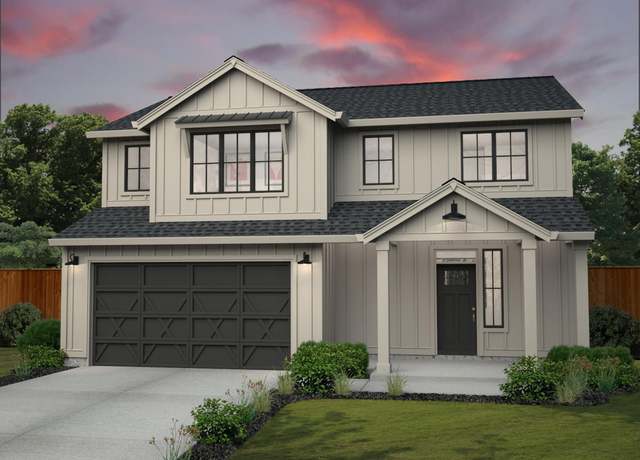 2972 Tarragon Ave, Richland, WA 99352
2972 Tarragon Ave, Richland, WA 99352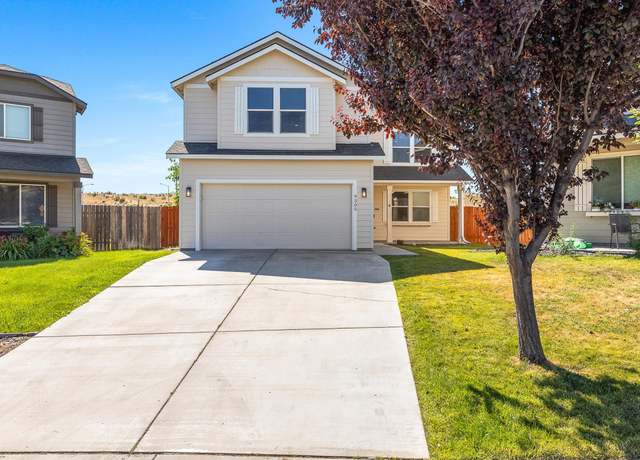 9305 W 9th Pl, Kennewick, WA 99336
9305 W 9th Pl, Kennewick, WA 99336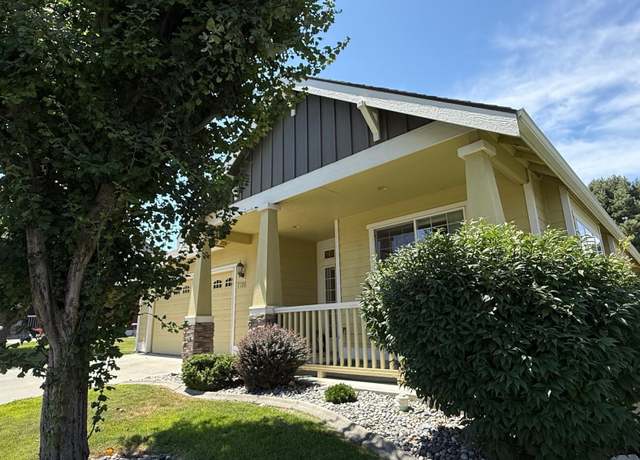 7706 W 21st Ave, Kennewick, WA 99338
7706 W 21st Ave, Kennewick, WA 99338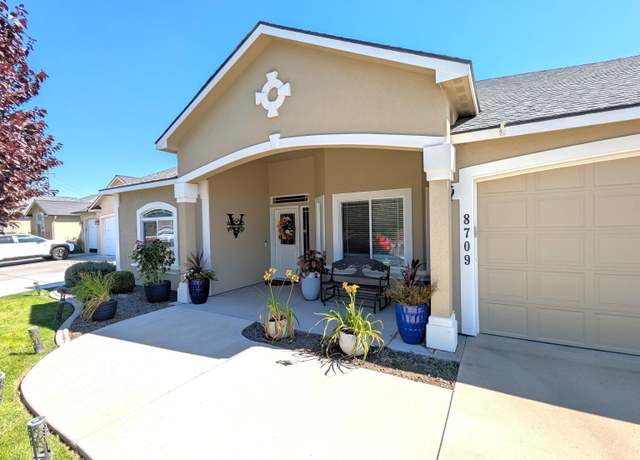 8709 W Clearwater Pl, Kennewick, WA 99336
8709 W Clearwater Pl, Kennewick, WA 99336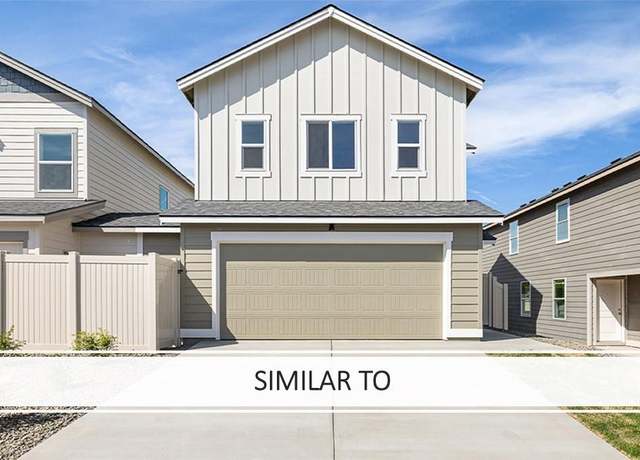 9772 W 5th Pl, Kennewick, WA 99336
9772 W 5th Pl, Kennewick, WA 99336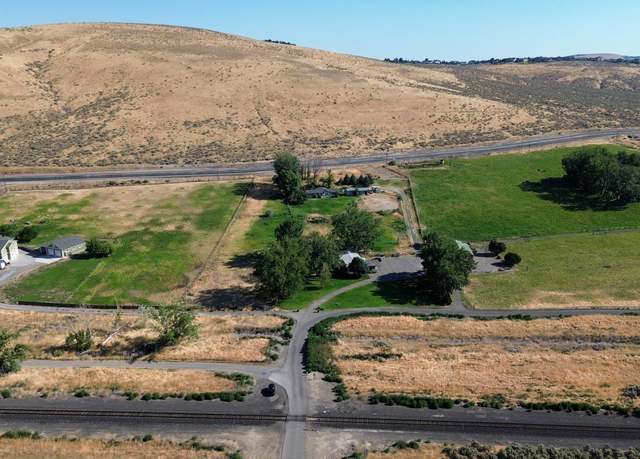 25440 S 823 Pr Pr SE, Kennewick, WA 99338
25440 S 823 Pr Pr SE, Kennewick, WA 99338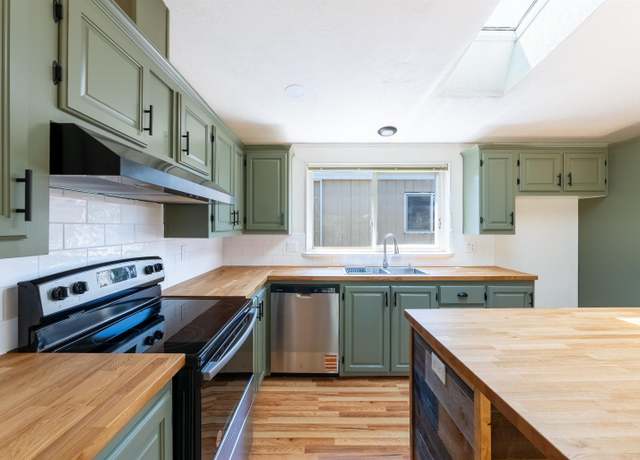 7901 W Clearwater #113 Ave #113, Kennewick, WA 99336
7901 W Clearwater #113 Ave #113, Kennewick, WA 99336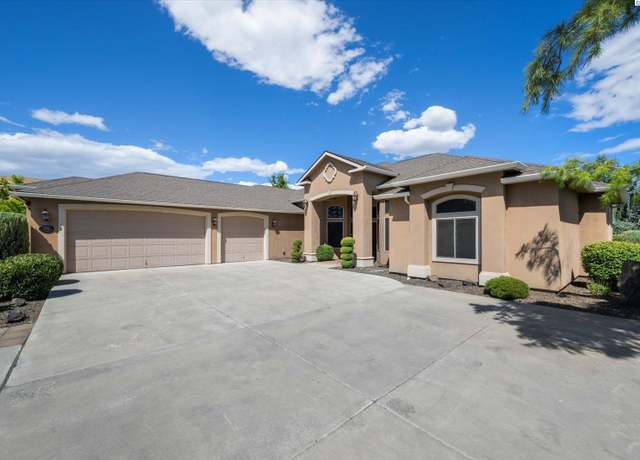 326 Rachel Rd, Kennewick, WA 99338
326 Rachel Rd, Kennewick, WA 99338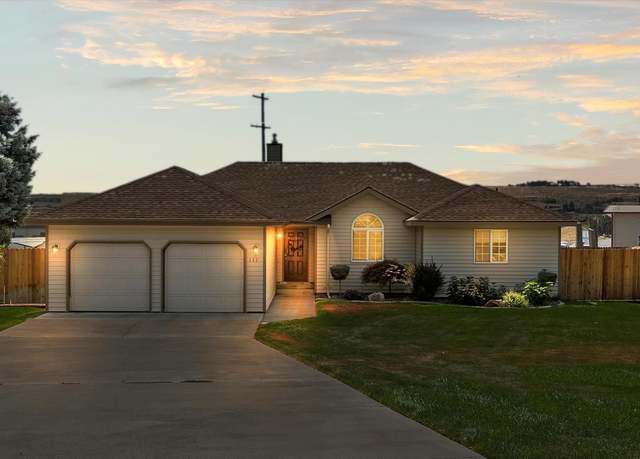 157 Travis Ln, Kennewick, WA 99338
157 Travis Ln, Kennewick, WA 99338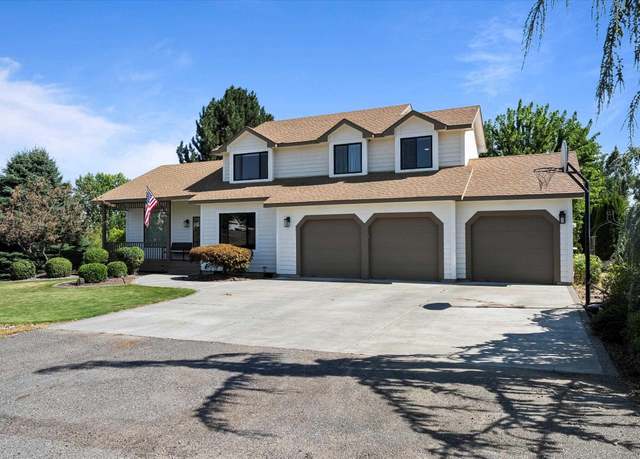 133 Canterbury Rd, Kennewick, WA 99338
133 Canterbury Rd, Kennewick, WA 99338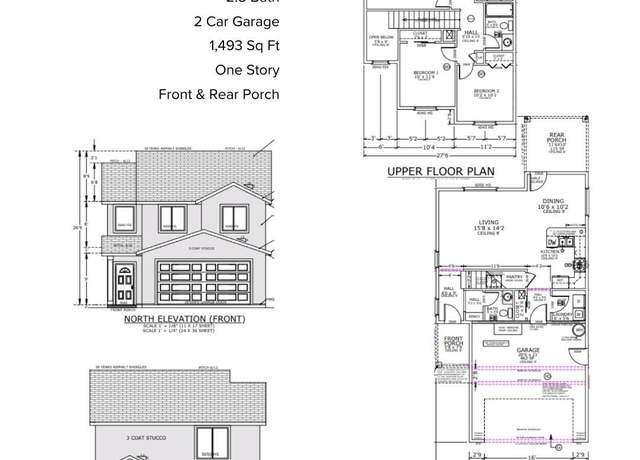 3537 Stardust St, Richland, WA 99352
3537 Stardust St, Richland, WA 99352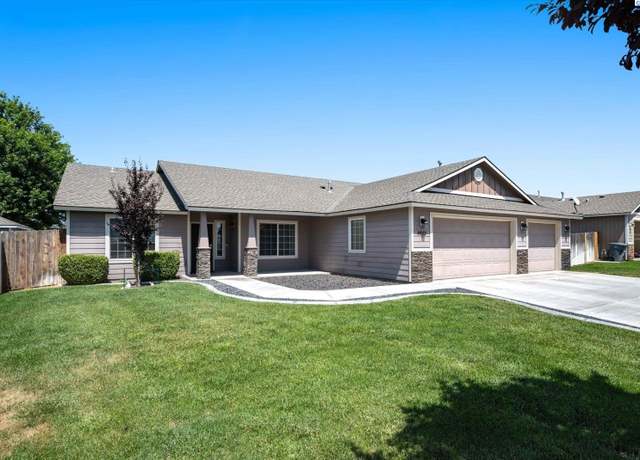 8912 W Bruneau Pl, Kennewick, WA 99336
8912 W Bruneau Pl, Kennewick, WA 99336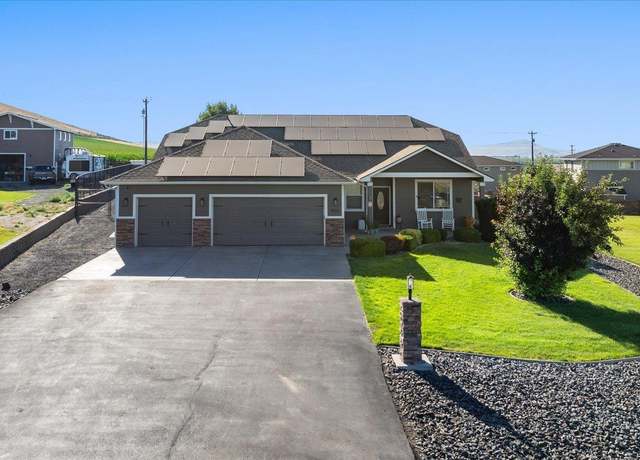 8912 S Grandview Ln, Kennewick, WA 99338
8912 S Grandview Ln, Kennewick, WA 99338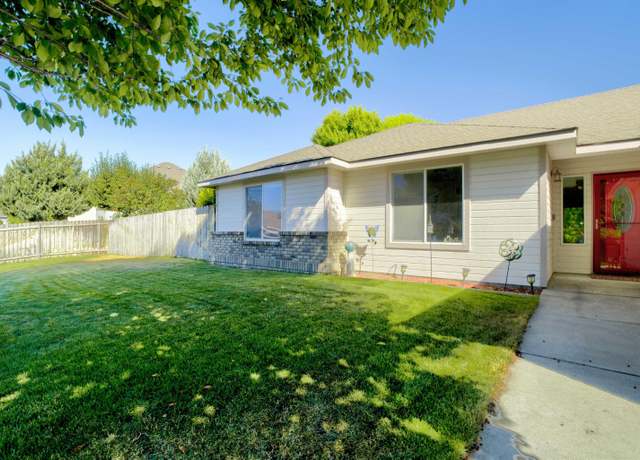 186 Sell Ln, Richland, WA 99352
186 Sell Ln, Richland, WA 99352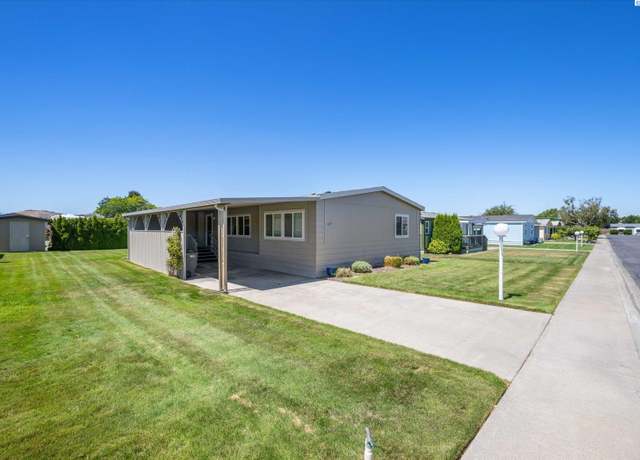 312 S Columbia Center Blvd #96, Kennewick, WA 99336
312 S Columbia Center Blvd #96, Kennewick, WA 99336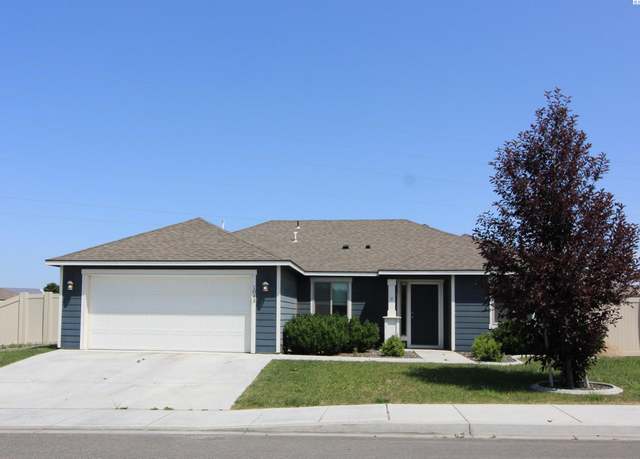 1043 S Blueberry Pl, Kennewick, WA 99338
1043 S Blueberry Pl, Kennewick, WA 99338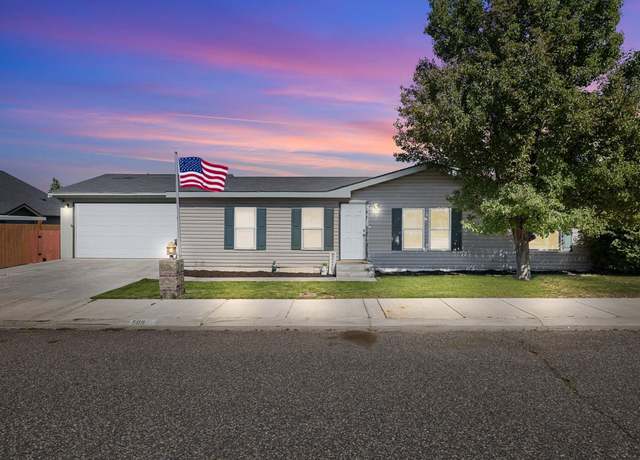 509 S Yolo St, Kennewick, WA 99336
509 S Yolo St, Kennewick, WA 99336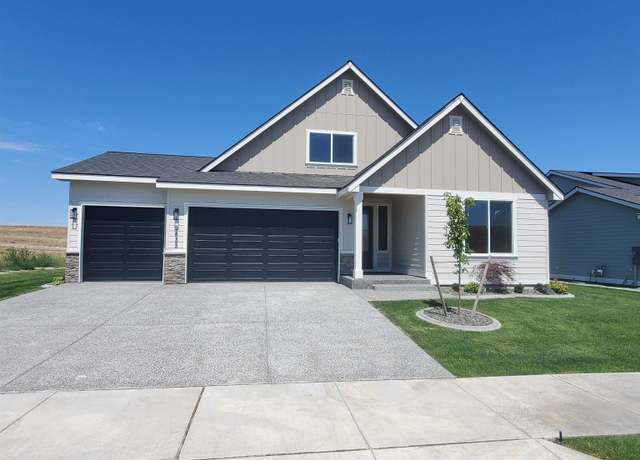 2855 Savannah, Richland, WA 99354
2855 Savannah, Richland, WA 99354 8901 W Clearwater Pl, Kennewick, WA 99336
8901 W Clearwater Pl, Kennewick, WA 99336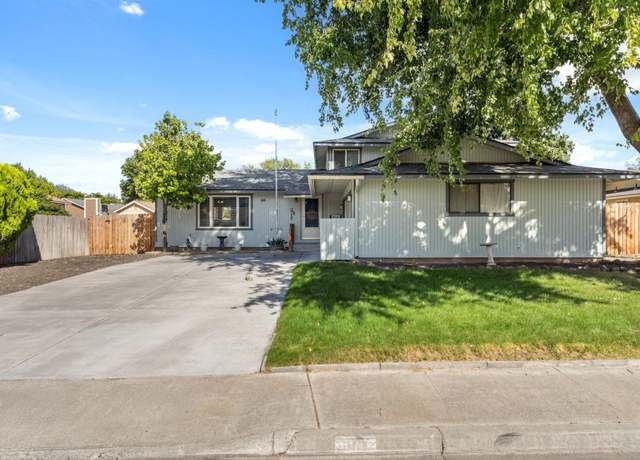 500 N Kansas St, Kennewick, WA 99336
500 N Kansas St, Kennewick, WA 99336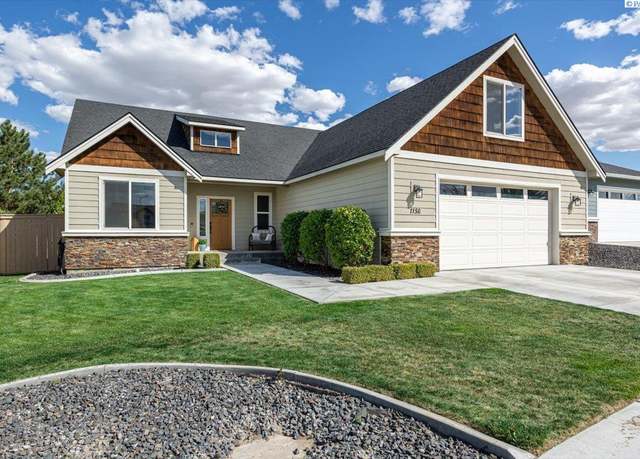 1150 N Montana, Kennewick, WA 99336
1150 N Montana, Kennewick, WA 99336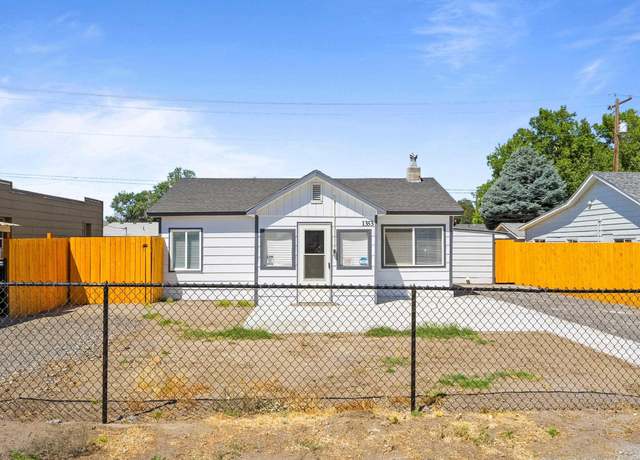 1353 Carolina Ave, Richland, WA 99352
1353 Carolina Ave, Richland, WA 99352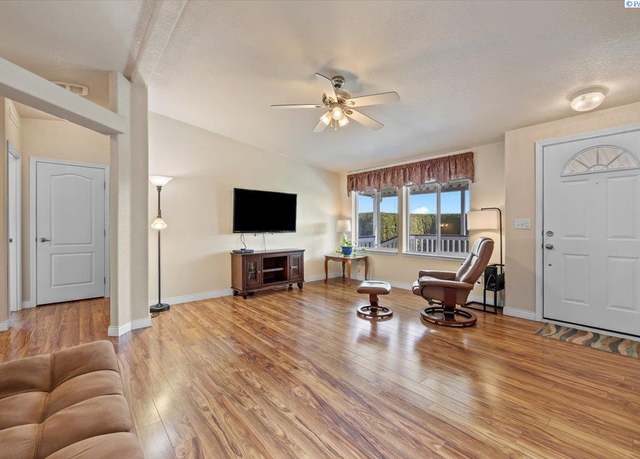 312 S Columbia Center Blvd #63, Kennewick, WA 99336
312 S Columbia Center Blvd #63, Kennewick, WA 99336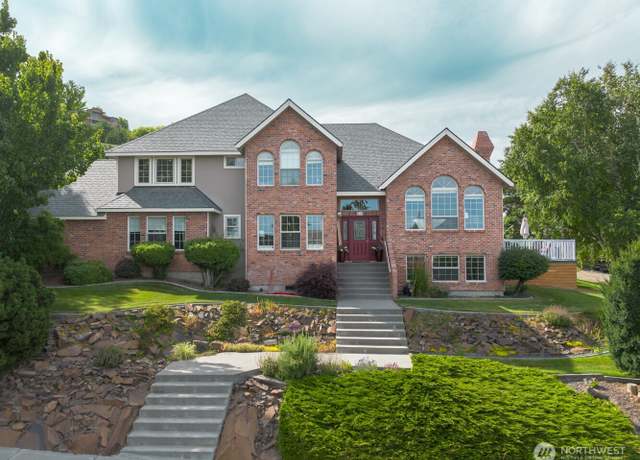 120 Meadow Hills Dr, Richland, WA 99352
120 Meadow Hills Dr, Richland, WA 99352 21411 S Clodfelter Rd, Kennewick, WA 99338
21411 S Clodfelter Rd, Kennewick, WA 99338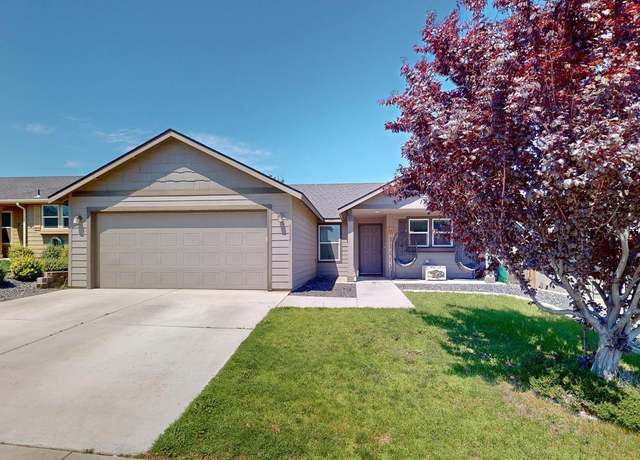 9336 W 7th Pl, Kennewick, WA 99336
9336 W 7th Pl, Kennewick, WA 99336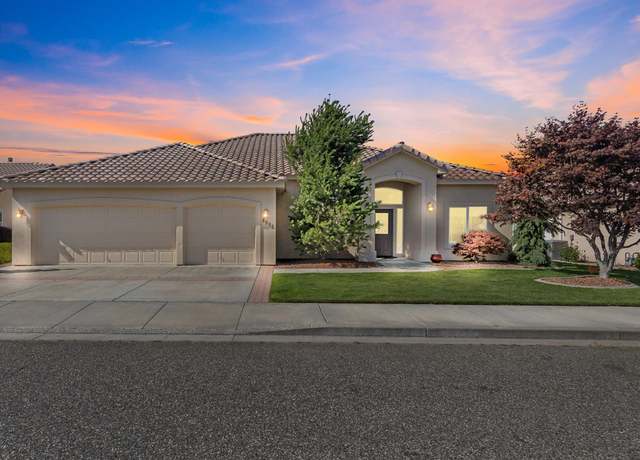 8906 W Rio Grande Ave, Kennewick, WA 99336
8906 W Rio Grande Ave, Kennewick, WA 99336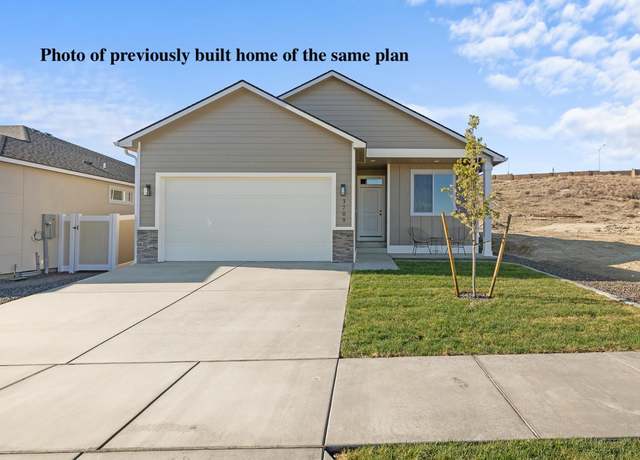 3725 Nuthatch St, Richland, WA 99352
3725 Nuthatch St, Richland, WA 99352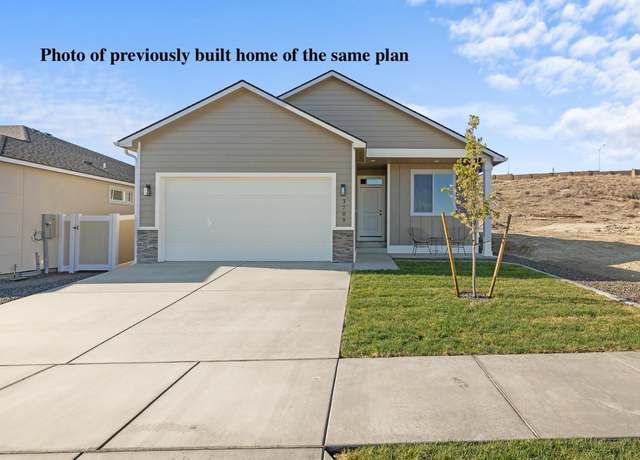 3718 Nuthatch St, Richland, WA 99352
3718 Nuthatch St, Richland, WA 99352

 United States
United States Canada
Canada